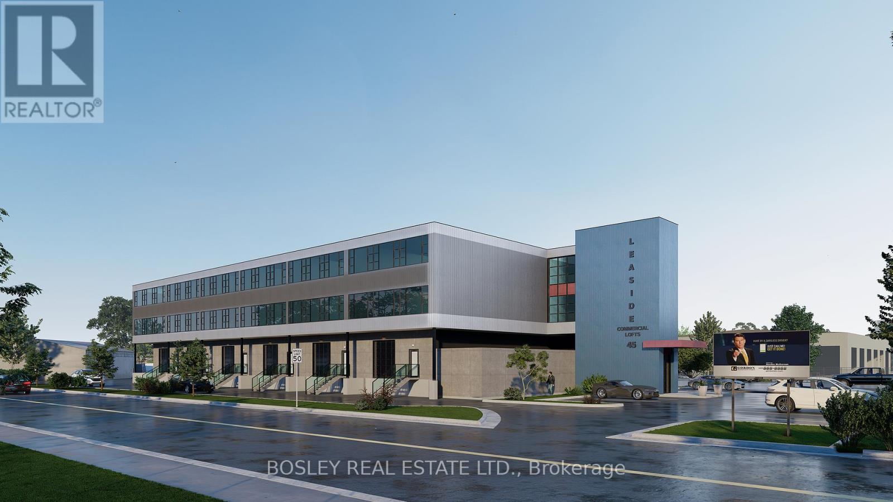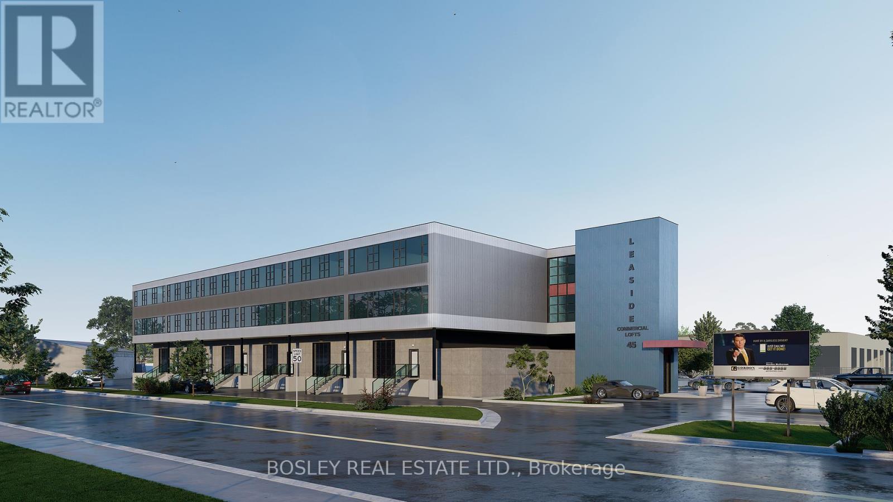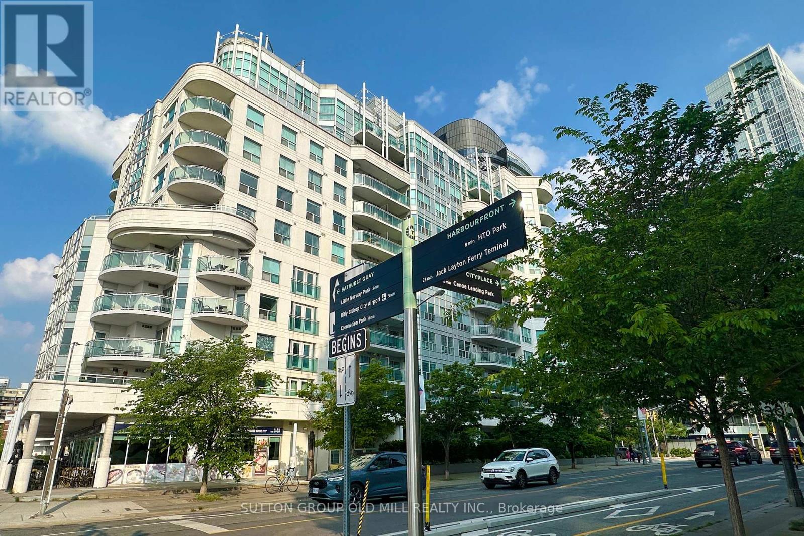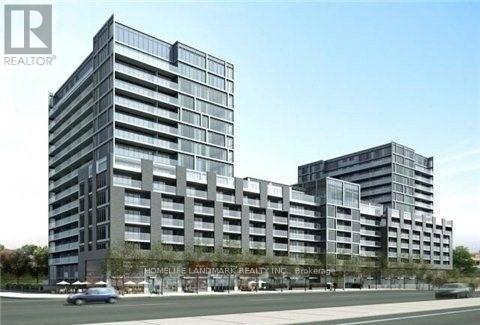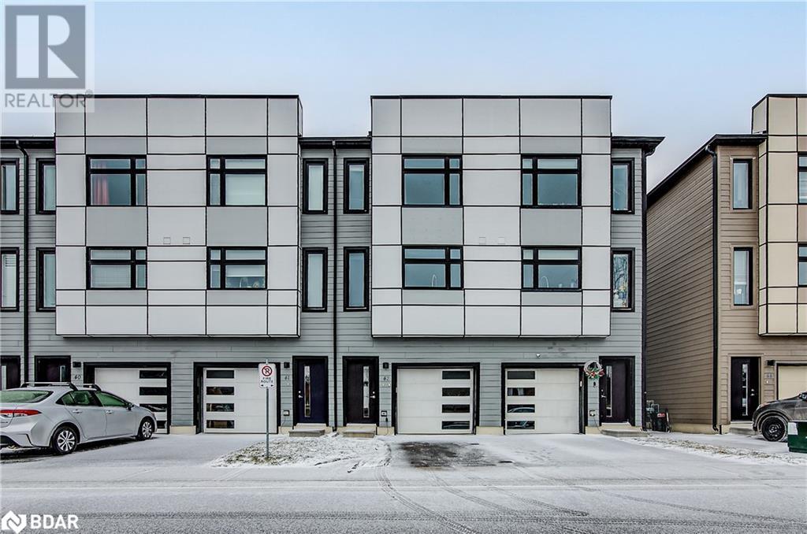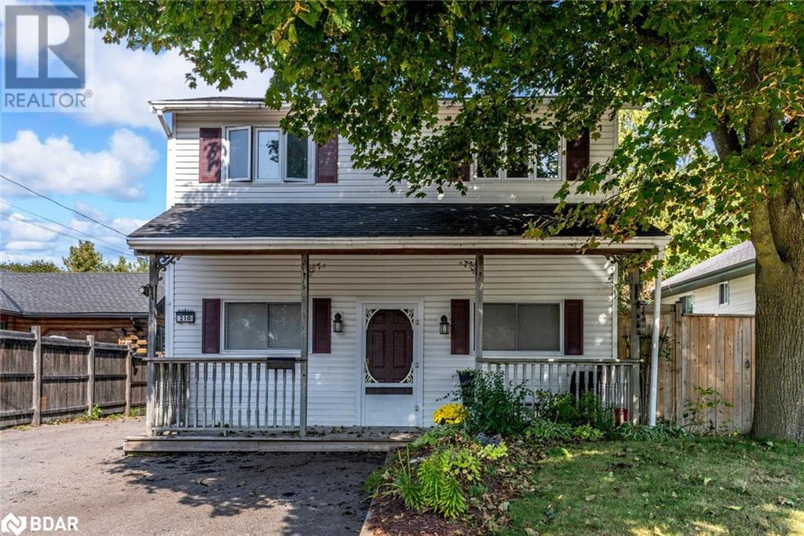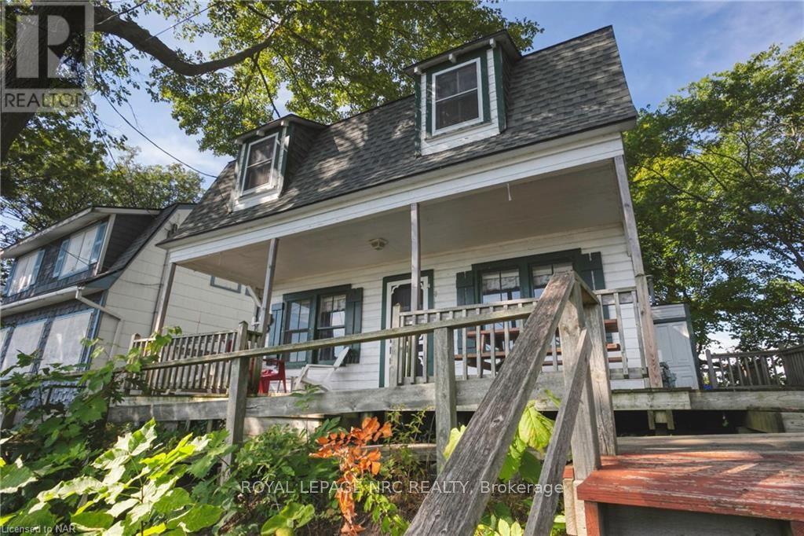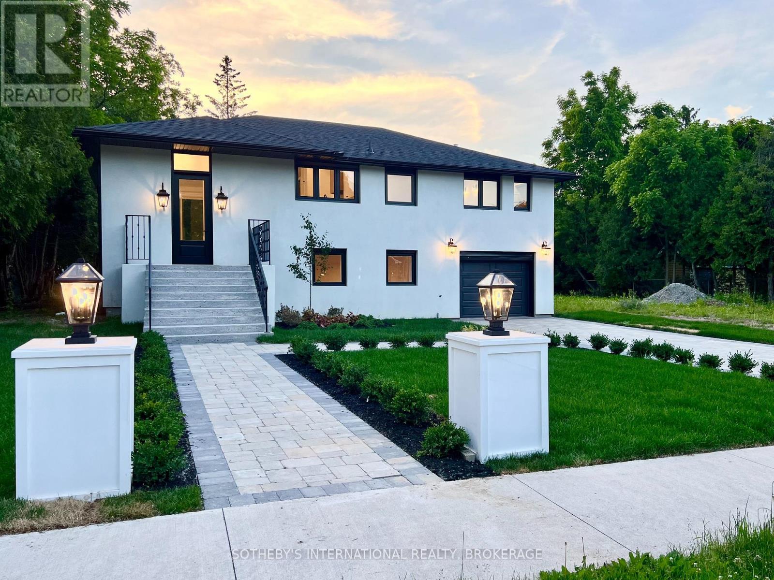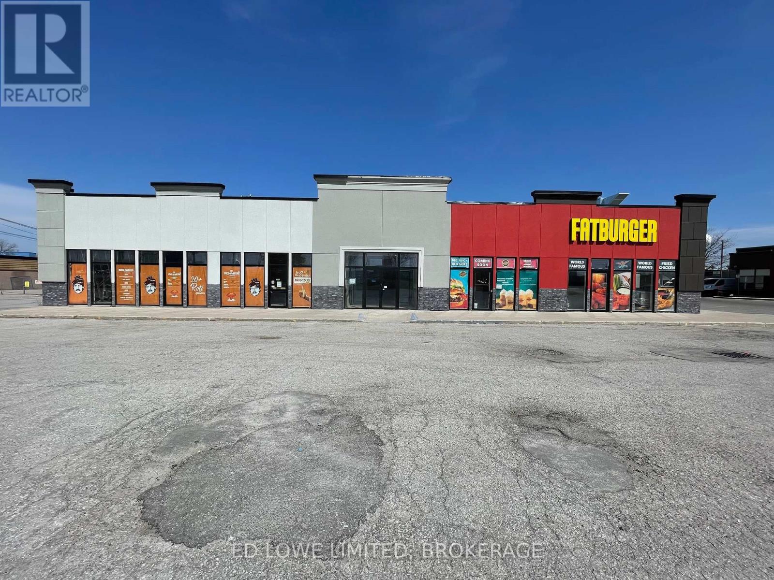636 - 591 Sheppard Avenue E
Toronto (Bayview Village), Ontario
Experience upscale living in this elegant one-bedroom condo, perfectly situated in a sought-after Village Residence. Offering unparalleled convenience, this residence is just steps from the subway, providing seamless access to the city, and is moments away from major highways for effortless commuting. Ideal for both end-users and investors, this stylish condo is located directly across from Bayview Village Mall, placing premium shopping and dining at your fingertips. Enjoy a wealth of amenities, including 24-hour concierge services, a beautifully landscaped rooftop terrace, and a state-of-the-art golf simulator. (id:55499)
Digi
221 - 45 Industrial Street
Toronto (Leaside), Ontario
Existing building to be upgraded with new; windows, doors, utilities, drywall, h-vac, facade, landscaping. Located close to Leaside big box amenities. Walk to new Laird LRT station. Tax and maintenance are unassesses and estimated. Maintenance $2.93/ft/annum. Creative space. Great location for accessing mid Toronto and downtown. Easy access to DVP and 4011 Highways. Now under construction. Summer occupancy. Accessed by both freight and passenger elevator. Unit may suit the following uses: contractor shop, office, warehouse, light manufacturing, studio, storage, creative uses. 8 foot wide shipping corridor with direct outside loading. Tours available. Only a few units left. (id:55499)
Bosley Real Estate Ltd.
314-316 - 45 Industrial Street
Toronto (Leaside), Ontario
Existing building to be upgraded with new; windows, doors, utilities, drywall, h-vac, facade, landscaping. Located close to Leaside big box amenities. Walk to new Laird LRT station. Tax and maintenance are unassesses and estimated. Maintenance $2.93/ft/annum. Creative space. Great location for accessing mid Toronto and downtown. Easy access to DVP and 4011 Highways. Now under construction. Summer occupancy. Accessed by both freight and passenger elevator. Unit may suit the following uses: contractor shop, office, warehouse, light manufacturing, studio, storage, creative uses. 8 foot wide shipping corridor with direct outside loading. Tours available. Only a few units left. (id:55499)
Bosley Real Estate Ltd.
606 - 600 Queens Quay W
Toronto (Waterfront Communities), Ontario
Chic Condo in Toronto's Beautiful Queens Quay Waterfront Community. South-East Exposure, Lake Views. Close to all Downtown Conveniences and Entertainment, City Lover's Dream. Enjoy Great Building Amenities Including 24hrs Concierge, Party Room, Visitors' Parking, Sauna, Equipped Gym, etc. Parking and Locker Included! Chef appliances (2 hotplates; pro Griddle), Sapien Stone Countertops in Kitchen, Very Durable, Scratch and Heat-resistant. Engineered Hardwood throughout, Substantial storage added throughout: built-in closets, drawers, ceiling rack, etc; Super Cool Combo drop-down revolving Italian Wall bed/Dinning Table/Shelving. Reno's done in Washroom include Fixtures, Stylish floor to ceiling tile, Shower - Glass partition, Full-height storage / room divider. Just Move in and Enjoy. (id:55499)
Sutton Group Old Mill Realty Inc.
415w - 565 Wilson Avenue
Toronto (Clanton Park), Ontario
Superb Location, Min Walk To Subway Station! Close To Yorkdale Mall, Easy Access To Allen Road And Hwy 401. Bright With Unobstructed View Open-Concept One Bedroom. 1 Parking+1 Locker. Beautiful Uplifting White Kitchen With Stainless Steel Appliances. State Of The Art Fitness Center, Indoor Pool, Party Room, Steam Room, Rooftop Garden With Bbqs, Games Room. (id:55499)
Homelife Landmark Realty Inc.
4102 - 2221 Yonge Street
Toronto (Mount Pleasant West), Ontario
Heart of Midtown TORONTO! Prime Location Ambient lighting, Open Concept & Spacious 700+sqft+balcony. High Ceiling And no wasted space, functional Layout. Modern/Contemporary Kitchen Up to date appl, Laminate flooring. Steps to Subway, bus stop, Amenities, CINEMA, Restaurants, Grocery/Shopping Etc. (id:55499)
Keller Williams Referred Urban Realty
540 Essa Road Unit# 42
Barrie, Ontario
FANTASTIC OPPORTUNITY! This modern three-story townhome in a prime South Barrie location offers two separate suites and no neighbors behind! The main living space spans the second and third floors, featuring an open-concept living room with a walk-out to a private terrace overlooking mature treeline, a spacious kitchen with quartz countertops and stainless steel appliances, and three bedrooms with 1.5 baths. Convenient upper-floor laundry adds to the home’s functionality. The main-floor in-law suite is an open-concept bachelor-style space with in-floor heating, a living area, a kitchenette, and a 3-piece bath with a glass stand-up shower and rain shower head. This suite also has its own walk-out to the yard and in-unit laundry. Additional highlights include 9’ ceilings, oak staircase, laminate and ceramic flooring, and fresh neutral décor throughout. Freehold ownership with a low common element fee. Located close to shopping, restaurants, schools, recreation centers, walking trails, HWY 400, public transit, and more! (id:55499)
Keller Williams Experience Realty Brokerage
210 Southview Road
Barrie, Ontario
SPACIOUS HOME WITH A REGISTERED SECOND SUITE IN A PRIME INNISHORE NEIGHBOURHOOD! Welcome to 210 Southview Road, a standout opportunity in Barrie’s sought-after Innishore neighbourhood, just a short six-minute stroll from Minet’s Point Park. Set on a beautifully manicured 50 x 155 ft lot, this property offers a fully fenced backyard framed by mature trees, perennial gardens, raised garden planters, a garden shed, and multi-tiered decks with a gas BBQ hookup - ideal for outdoor living. Over 2,000 sq ft of finished space delivers comfort and versatility, including an updated kitchen with stainless steel appliances and white cabinetry, a dining room with a 10 ft window overlooking the backyard, and a cozy living room with a Napoleon fireplace. The rec room includes a built-in bar area with a live edge bar, kegerator, mini fridge, and cabinetry. What truly sets this home apart is the legal second suite, registered with the City of Barrie, a one-bedroom unit offering excellent flexibility for extended family, multigenerational living, or income potential. With a double-wide driveway providing parking for five and a location close to parks, schools, transit, shopping, and the Allandale Rec Centre, this #HomeToStay offers comfort, versatility, and a prime Barrie location! (id:55499)
RE/MAX Hallmark Peggy Hill Group Realty Brokerage
4041 Crystal Beach Hill Lane
Fort Erie (337 - Crystal Beach), Ontario
A truly unique opportunity to be a part of a private lakefront enclave on the sandy shores of Crystal Beach, known as the Crystal Beach Hill Cottagers Organization. Remarkable panoramic views of the waterfront and access to a private sand beach. An Ideal place to call home, this cottage features four bedrooms one bathroom and a large covered deck that wraps around the front and side of the home making it ideal for entertaining your friends or family. Close to shops and restaurants, a private road leads to your beachfront oasis. year-round access is available. Dues cover Summer beach cleaning, big garbage dumpsters, dumpsters, and parking lot lawn service. Also includes Snow Removal of the parking lot, Off-season security. Please inquire as to the unique ownership structure of the Crystal Beach Hill Cottagers Organization. \r\nREALTOR®: (id:55499)
Royal LePage NRC Realty
Lower - 6034 Mountainside Street
Niagara Falls (205 - Church's Lane), Ontario
All-inclusive luxury lower-level basement available for rent with separate entrance. This home is located in a beautiful cul-de-sac in the northeastern corner of Niagara Falls. Close to grocery stores, banks, churches, restaurants, schools, and quick QEW highway access. The lower level consists of a spacious family room, kitchen, 3-piece bathroom, laundry room, and 3 large bedrooms. The total square footage of the lower level is over 1600 square feet. All utilities are included in the rent meaning no hydro, gas, water, or internet bills. There is 1 parking spot included with rent. No backyard or garage access. (id:55499)
Royal LePage NRC Realty
489 Regent Street
Niagara-On-The-Lake (101 - Town), Ontario
A once-in-a-lifetime opportunity to purchase a home with the possibility of severing a building lot, with all studies completed and the application ready for submission to the Town of Niagara-on-the-Lake. Nestled in one of the most sought-after locations, this home has been thoughtfully updated to combine modern luxury with timeless elegance. Step inside to an open-concept main living area, where vaulted ceilings in the living and dining rooms create an airy and sophisticated ambiance. Custom-built cabinetry and oversized patio doors lead to a brand-new back deck, where you can take in the breathtaking views of the landscaped rear yard. The gourmet kitchen is a true showpiece, showcasing brand-new custom cabinetry and countertops, designed for both effortless daily living and stylish entertaining. The luxurious primary suite serves as a private sanctuary, featuring a walk-in closet with custom cabinetry and a spa-inspired 5-piece ensuite, complete with double sinks, a soaker tub, and a glass-enclosed shower. Patio doors from the master bedroom open directly onto the rear deck, seamlessly blending indoor comfort with outdoor tranquility. A second bedroom and a stylish 4-piece bathroom with a glass shower complete the main floor. Throughout the home, luxurious details abound, including engineered herringbone hardwood flooring, new doors, handles, and countertops. The fully finished basement expands your living space with a third bedroom, a 3-piece bathroom, and a full kitchen setup ideal for guests or in-laws. A walkout to the rear yard provides even more convenience and access to the beautifully landscaped property. Located directly across from the renowned Pillar and Post Inn & Spa and within walking distance to local restaurants, shops, and amenities. Consent has been granted by the municipality for the severance of the lot to create a separate 50.85' x 157.48' lot. There are numerous opportunities here! (id:55499)
Sotheby's International Realty
20 - 535 Bayfield Street
Barrie (Bayfield), Ontario
High Traffic Retail/Office Mall Style Space North Of Georgian Mall, Beside Tim Horton's. Only INTERIOR Mall spaces remaining with common access from the front and side entrances. Rental Rates Vary, Up To $30/Sf Depending On Size And Location. Plus Tmi Includes Utilities And Common Area Maintenance Of Common Area Washrooms And Hallways. Ideal Space For Any Kind Of Office Or Retail Use. Space Has Been Leased To 2 Fast Food Restaurants Fronting Onto Bayfield And Convenience And Physio. Located Adjacent To Tim Horton's With Hundreds Of Cars A Day Through The Lot. See Attached Plan. Any Number Of Units Can Be Combined To Accommodate Tenant Needs Up To About 6,000 Sf. (id:55499)
Ed Lowe Limited


