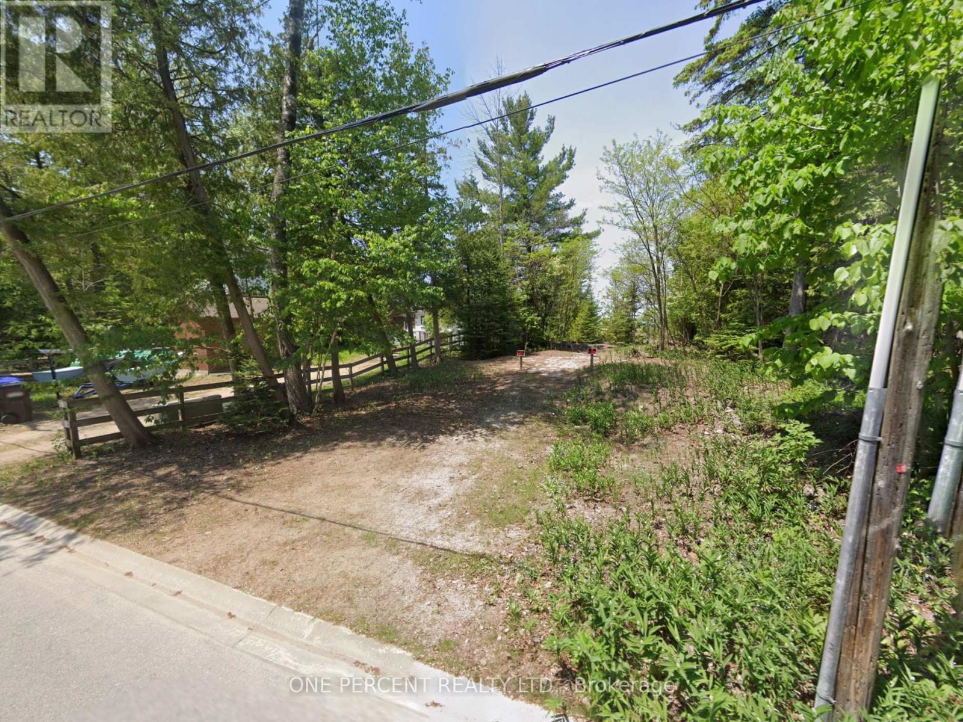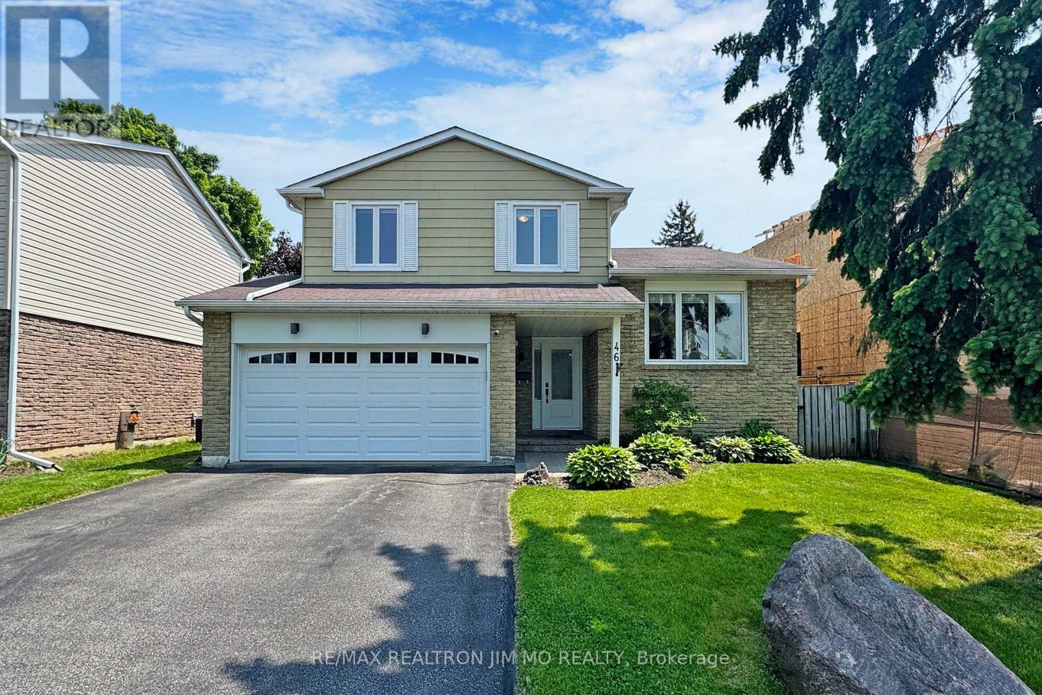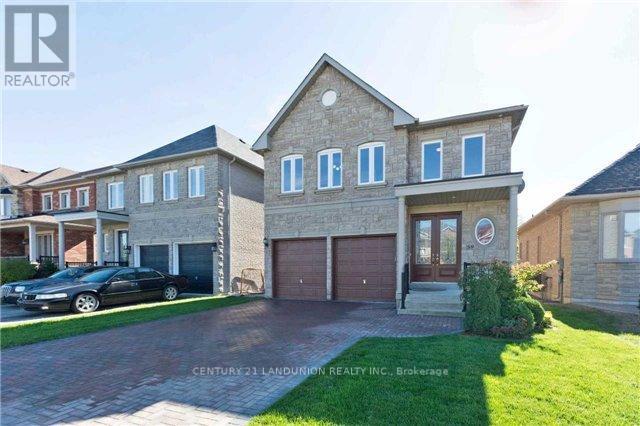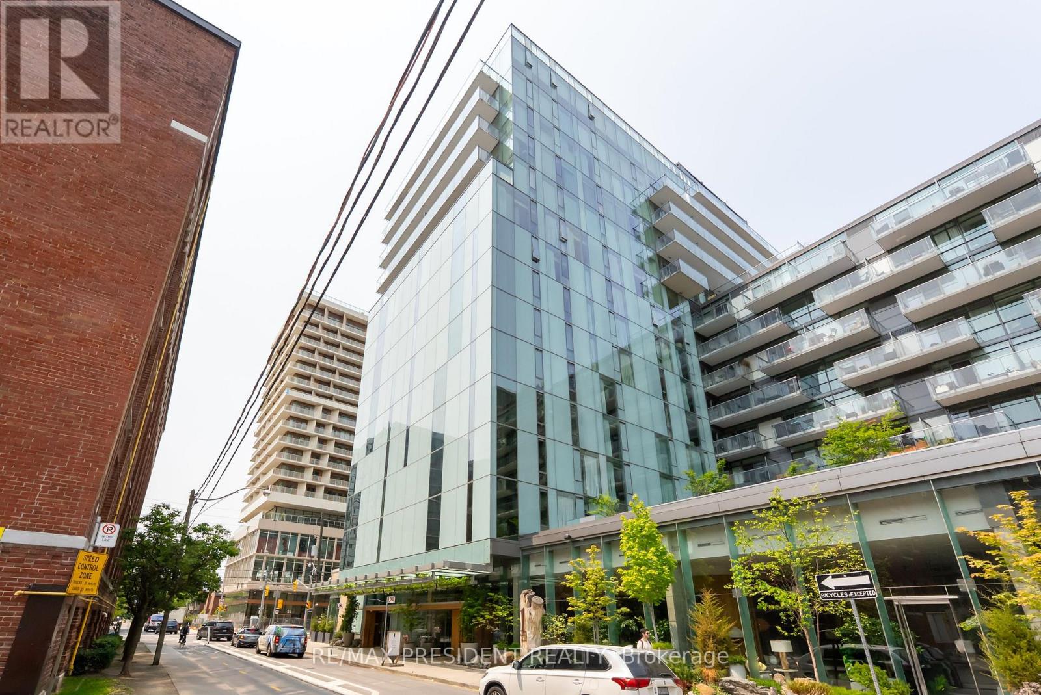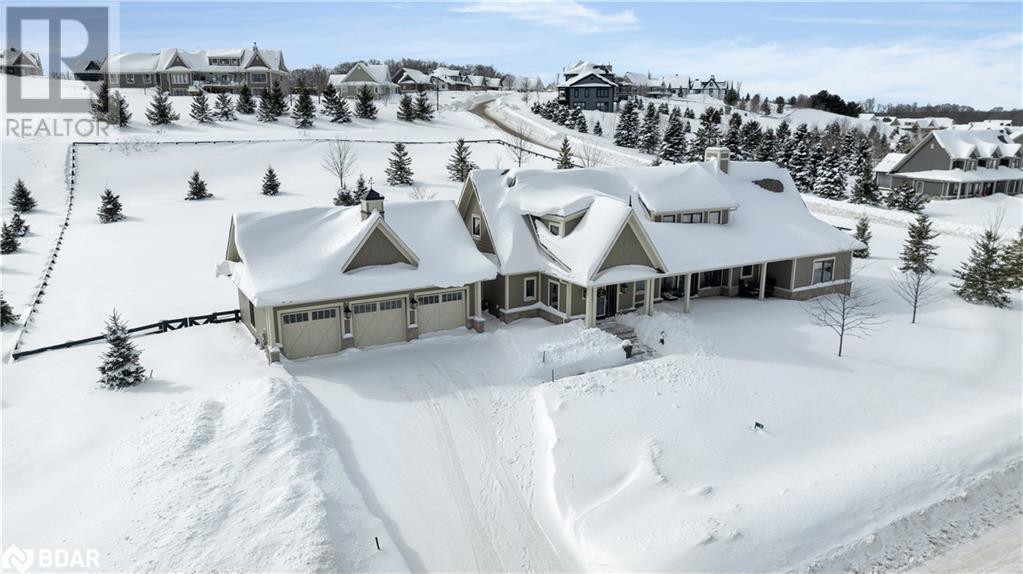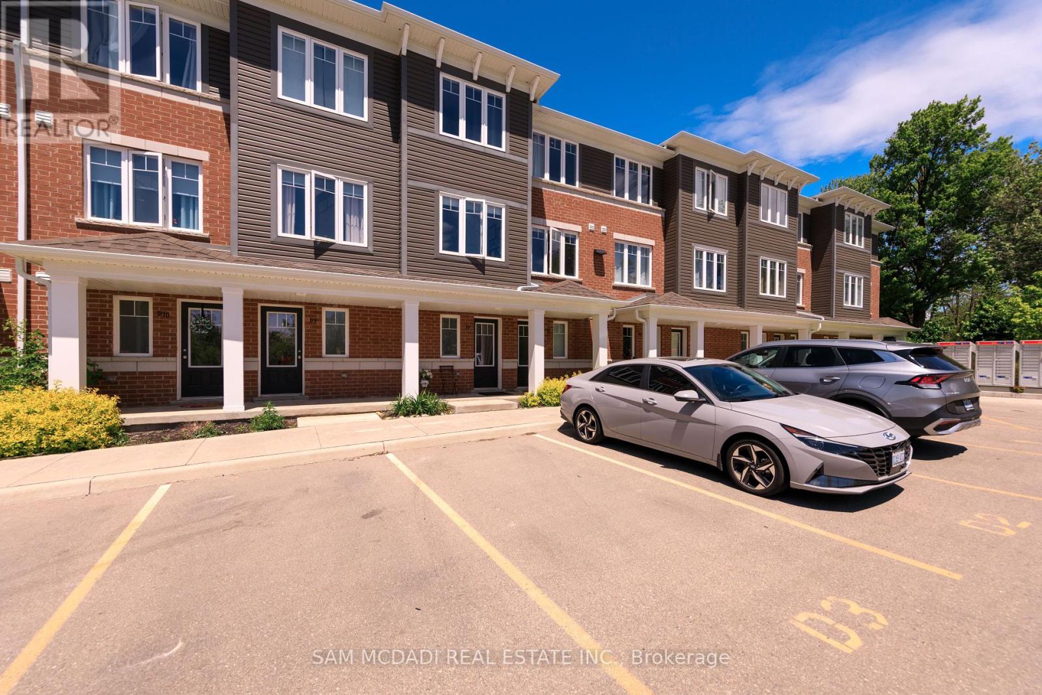1909 - 4205 Shipp Drive
Mississauga (City Centre), Ontario
Luxury Condo in the Heart of Mississauga Steps from Square One! Discover this beautifully renovated and bright 2-bedroom, 2-bathroom condo, offering spacious open-concept living with approximately 1,000 sq. ft. of modern comfort. Conveniently located just steps from Square One Mall, top-rated schools, parks, and transit, and minutes from Hwy 403, Cooksville GO Station, and Mississauga Community Centre, this unit is ideal for commuters and urban professionals alike. Enjoy a thoughtfully designed interior, featuring a combined living and dining area, a large eat-in kitchen with quartz countertops and built-in appliances, and two generously sized bedrooms with ample natural light and closet space. In-unit laundry and an ensuite locker provide extra convenience. Residents have access to premium amenities, including concierge service, a gym, an indoor pool, a sauna, a tennis court, a party room, a private playground, a games room, and visitor parking. (id:55499)
Homelife/miracle Realty Ltd
494 George Ryan Avenue
Oakville (Jm Joshua Meadows), Ontario
This charming semi-detached home, approximately 2,000 sq ft, features 3+1 bedrooms and 3 bathrooms. The main level boasts beautiful laminate flooring and elegant tile in the kitchen. Highlights include a convenient main-floor laundry room, direct garage access, and a cozy fireplace in the living area, complemented by a second fireplace in the upstairs family room. The open-concept kitchen is a true standout, offering upgraded granite countertops, an island, a stylish backsplash, and stainless steel appliances. The spacious unfinished basement, adorned with elegant curtains, can easily serve as an additional family room. Step outside to enjoy a fully fenced backyard perfect for relaxation or entertaining. Conveniently located near shopping malls, schools, and parks, this home offers both comfort and accessibility. (id:55499)
Homelife Silvercity Realty Inc.
1554 Shore Lane
Wasaga Beach, Ontario
This is a rare opportunity to own a waterfront property at Wasaga Beach just west of Beach 6, home to the world's longest freshwater Beach. The property is a 40x200-foot lot and comes with all the essential utilities at lot line, including water, sewer, electricity, gas and cable, so it's ready for immediate construction. Whether you're looking to build a recreational retreat or your dream home, this lot offers endless possibilities to create the perfect living space by the Beach. Plans for a new home are included. The proposed design is a two-story house with a total of 2615 sq ft, featuring 4 bedrooms, including a main floor master bedroom. Additionally, there is an approved accessory legal apartment, walkout to the beach, 1130 sq ft and includes 2 bedrooms. These plans can be further customized. The build has been NVCA approved (Nottawasaga Valley Conservation Authority). Recent survey 3 years ago. Coastal engineering report 2 years ago to establish best build criteria and allows for building to be 30 ft closer to water to increase parking capacity. The property is bordered by a Ministry of Natural Resources lot on the east side, offering additional green space and preserving the privacy. One of the key highlights of this property is the waterfront access with no rocks in the water, you won't need water shoes to enjoy the beach / lake. It's an ideal spot for swimming, relaxing, and enjoying the beautiful waterfront views and sunsets from the highest waterfront shouls. Beach area is relatively unpopulated, even in July and August due to public access being further away. The property is also within a short drive to the vibrant communities of Collingwood, The Blue Mountains, Casino and future Costco, dining, schools, shopping and outdoor activities. With all the essential utilities in place and plans for a home is included, this property is ready for you to begin building your dream home. Don't miss out on this incredible opportunity to live right on the Beach! (id:55499)
One Percent Realty Ltd.
46 Eastman Crescent
Newmarket (Huron Heights-Leslie Valley), Ontario
***Welcome to 46 Eastman Cres, Newmarket***Stunning Renovation In Great Neighbourhood! Gorgeous Contemporary Designer Decor,Exceptional Craftsmanship. Large Lot Over 50 x 120 Feet. 4 Bedrooms And 4 Washrooms. Beautiful Hardwood Floor And Pot Lights Through Out. Open-Concept Layout. Gourmet Kit With Centre-Island & Stainless Steel Appliances, Open To Large Living & Dining Rm, Family Room With Beautiful Linear Fireplace. Finished Basement With Huge Rec Room. Nestled in a highly sought-after neighborhood, this home is steps away from Southlake Regional Health Centre, Huron Heights Secondary School, parks, and shopping, with convenient access to Highway 404. (id:55499)
RE/MAX Realtron Jim Mo Realty
Basement - 59 Regatta Avenue
Richmond Hill (Oak Ridges), Ontario
Discover this bright, well-maintained separate basement apartment at 59 Regatta Ave in sought-after Richmond Hill! Perfect for students, professionals, or small families seeking privacy, convenience, and a hassle-free move.HIGHLIGHTS: TWO PRIVATE PARKING SPOTS! (Rare for basement rentals!)FURNISHED BEDROOMS! Both bedrooms include a bed and a desk, making them move-in ready! SEPARATE LIVING ROOM: Enjoy a dedicated relaxation space beyond the bedrooms.FAIR UTILITIES: Shared costs split proportionally by occupancy.Layout & Features Comfortable Bedrooms: Each furnished with a bed & desk ideal for sleep, work, or study.Private Living Room: A Separate common area for relaxing or entertaining.Well-Equipped Kitchen: [Specify if updated/appliances included].Full 4-Pc Bathroom: [Mention if updated].Separate Entrance: Total privacy and independence.Two Dedicated Parking Spots: No street parking stress!Move-In Ready: Furnished bedrooms mean minimal setup, bring personal items!Location & Practical Benefits: Prime Richmond Hill: Steps to Regatta Park, top schools, YRT/Viva transit, Hillcrest Mall, Hwy 404/407.Fair Utility Split: Tenant pays a proportional share of Hydro/Gas based on occupancy.Well-Maintained: Pristine condition [Add recent upgrades if any].Inclusions: Furnished bedrooms (beds & desks), fridge, stove, washer/dryer. Live Comfortably & Efficiently: This rare offering combines two parking spots, furnished bedrooms, a separate living room, and fair utility costs all in a prime Richmond Hill location. Perfect for those valuing space, convenience, and financial transparency! Perfect For: Students, professionals, couples, or small families seeking a move-in-ready solution with premium perks. Dont miss this uniquely equipped basement apartment! Schedule your viewing today. ** This is a linked property.** (id:55499)
Century 21 Landunion Realty Inc.
2055 - 100 Mornelle Court
Toronto (Morningside), Ontario
Welcome to 100 Mornelle Court, Unit 2055 a bright, newly renovated 2-bedroom + den, 2-bathroom condo townhouse offering approximately 1,200 sq ft of versatile living space across two levels. Perfectly suited for families or students, this thoughtfully designed home is move-in ready and offers a blank canvas to add your own personal touch. Freshly updated with clean finishes and a neutral colour palette, the space invites you to bring your own vision to life. The open layout features a spacious den that can easily function as a third bedroom or home office, durable laminate hardwood and ceramic flooring, and a large primary bedroom with a walk-in closet and private 2-piece ensuite. The kitchen comes fully equipped with a fridge, stove, and range hood, while in-unit laundry with washer and dryer adds everyday convenience. This well-managed, family-friendly complex provides a wide range of amenities including an indoor swimming pool, gym, sauna, party room, boardroom, underground paid car wash, childrens playground, and visitor parking, with a one-time $50 fee granting access to the pool and gym. Located in a vibrant, convenient area, the home is just steps from the University of Toronto Scarborough and Centennial College, making it ideal for students or parents looking for nearby housing. TTC bus stops are just outside, offering easy access to Kennedy, McCowan, and Guildwood GO stations, while Highway 401 is only minutes away for seamless commuting. The area is surrounded by essential amenities including schools, Walmart, Scarborough Town Centre, local plazas, medical clinics, and Scarborough Health Networks Centenary Hospital. Nature lovers will appreciate the proximity to Morningside Park and the Toronto Pan Am Sports Centre. Known for its strong community spirit and supportive programs, Mornelle Court offers a safe, welcoming environment where families can thrive, students can focus, and homeowners can truly feel at home! (id:55499)
Kee Plus Realty Ltd.
1163 Sepia Square
Pickering, Ontario
Bright and Spacious 2-Bedroom Basement Apartment in Prime North Pickering! Welcome to this beautifully maintained 2-bedroom basement unit located in a quiet, family-friendly community in North Pickering. This inviting space features a private separate entrance, a modern kitchen, in-unit laundry, and 1.5 bathrooms including a full 3-piece and a convenient powder room. Enjoy a clean and peaceful living environment with one parking spot included. Conveniently situated near parks, schools, shopping, and public transit, this unit offers comfort, space, and accessibility in a sought-after location. (id:55499)
Century 21 Leading Edge Realty Inc.
1103 - 552 Wellington Street W
Toronto (Waterfront Communities), Ontario
Exclusive Private Residences Of 5-Star Hotel "1 Hotel" Tower. There Only Four Floors of Private Suites on the Hotel Tower. This South West Bright & Spacious Corner Unit Has It All! Brand New Floors + Fresh Paint, High Exposed Concrete Ceilings, Floor-To-Ceiling Windows, Kitchen With Large Kitchen Island/Breakfast Bar, Full Size Fridge, Master Bedroom W/ Large Closet, Large South Facing Balcony With Gas Hook-Up For Bbq. South Facing with Lots of Light! This Loft Is Pure Luxury! One Parking Spot Included Direct Elevator Access To 1 Hotel's Beautiful Lobby Bar Flora, Gourmet Restaurants (1 Kitchen, Casa Madera), And Harriet's Rooftop Pool & Bar With One Of The Best Views Of The City! Steps To Park, Farm Boy, And Nightlife Of King West. (id:55499)
RE/MAX President Realty
2102 - 42 Charles Street E
Toronto (Bay Street Corridor), Ontario
Fabulous Corner Unit, Open Plan W/Floor To Ceiling Glass Wdws & An Incredible 275 Sq Ft Of Wrap-Around Balcony! Fantastic South-East View W/Gorgeous Morning Sun; Rare Mstr W 4pc Ensuite Bathrm + 2Pc Washrm For That Unexpected Guest! Modern Kit W/Ss Apps + wall-mount TV; Superb Prop Mgt W/24Hrs Security; Walk To UofT, Ryerson, Yorkville, Bloor St Shops, Restaurants & Cafes! Access To 2-Subway Lines (Bloor & Yonge). Walk Score 100! Transit Score 96! (id:55499)
Ipro Realty Ltd.
12 Thoroughbred Drive
Oro-Medonte, Ontario
Become part of the amazing Braestone community in Oro-Medonte where neighbourliness and friendships are the cornerstone. Enjoy unparalleled amenities that provide a deeper connection with the land, ie: farm-to-table fruits and vegetables, kms of walking trails, pond skating, snowshoeing, baseball, and making maple syrup. This stunning Morgan model w/loft is situated on 1.4 acres of beautifully landscaped grounds. This home offers over 5,100 fin sq ft with 6 spacious bedrooms and 5 baths. The heart of the home has a grand open-concept design with floor-to-ceiling windows. An impressive custom stone fireplace makes for a stunning focal point. Rich-toned hardwood flows through the main level. The kitchen/dining area has granite countertops, high-end stainless appliances, and two sets of garden doors providing access to both the front and back. The primary suite is private and located at the rear of the home and has a walk-in closet, garden doors to back patio, and well appointed ensuite with double sinks, glass shower and island tub. The second bedroom, currently used as a dressing room, has an ensuite bath. The third bedroom, currently being used as an office, has access to a 3 pc bath. The private upper loft looks over the main living area and has a cozy sitting room, bedroom and 3 pc bath. An expansive lower level has a large rec room, 2 additional bedrooms, 3 pc bath and exercise room. Additional features include; full sprinkler system integrated into garden beds, gas generator, and rear perimeter fencing. Nearby, enjoy golf and dining at the Braestone Club, skiing at Mount St. Louis and Horseshoe, hiking in nearby forests, challenging biking venues and relaxation at Vetta Spa. Shopping, rec centres, restaurants and hospitals nearby. This home will not disappoint. (id:55499)
RE/MAX Hallmark Chay Realty Brokerage
42 Valleyview Road
Brampton (Snelgrove), Ontario
Rarely offered bungalow with finished walkout basement, backing onto Etobicoke Creek and conservation lands. Nestled on a large 119.9 ft x 181.97 ft lot (approx. 0.50 acres), this property offers exceptional privacy, stunning views, and a tranquil setting year-round, surrounded by nature and wildlife overlooking a ravine. Spot deer passing by or a beaver swimming in the creek, true country living in the city! In winter, enjoy tobogganing right in your own backyard. Over 3450 square feet of total living space. The main floor features open-concept living, formal dining room, large windows, gleaming hardwood floors, walkout access to the deck, a spacious kitchen with a breakfast area, perfect for enjoying the peaceful surroundings. Three generous bedrooms, including a primary bedroom with backyard views, a 3-piece bathroom complete the main level. The finished walkout basement offers versatile living options, including a large recreation room with a gas fireplace, a second kitchen, two spacious bedrooms (or den/rec spaces), a 3-piece bathroom, laundry, an original separate entrance via the garage, plus two additional lower-level walkout doors, ideal for an extended family or in-law suite. Over $400,000 has been invested in additions, renovations, and upgrades featuring new front brick, roof, furnace, AC, gas fireplace, large wood deck, landscaping, a cathedral ceiling in the living room, and a rec room/bedroom in the lower level. Additional highlights include a newly paved (2024) double driveway with parking for at least six cars, a spacious 2-car garage with workshop space, five gas fireplaces, a gas BBQ hookup, an owned hot water tank, central vacuum, and landscaped gardens. Located on a quiet cul-de-sac, an exclusive street with direct access to the Etobicoke Trail and conservation are ideal for hiking, cycling, dog walks. Walk to grocery stores, schools, public transit, and major roads. A true hidden gem in Brampton - this one is a must-see! go to:42Valleyview.com (id:55499)
Right At Home Realty
D8 - 24 Morrison Road
Kitchener, Ontario
Welcome to 24 Morrison Rd #D8! This unique 1241 sqft residence offers the perfect blend of modern convince and access to nature. This 2+1 bedroom, 2-bathroom unit boasts a bright and spacious interior with a functional layout that seamlessly combines the living areas. The modern kitchen features stainless steel appliances, ample counter space & cabinet storage, and walks out to a private balcony - the perfect spot to unwind. Additional features include a walk-in utility room and 1 surface-level parking. Conveniently located near Hwy 401, Grand River, parks, shopping, and amenities, this property offers the ultimate balance of tranquility and accessibility. Don't miss the opportunity to rent in this lovely community! (id:55499)
Sam Mcdadi Real Estate Inc.



