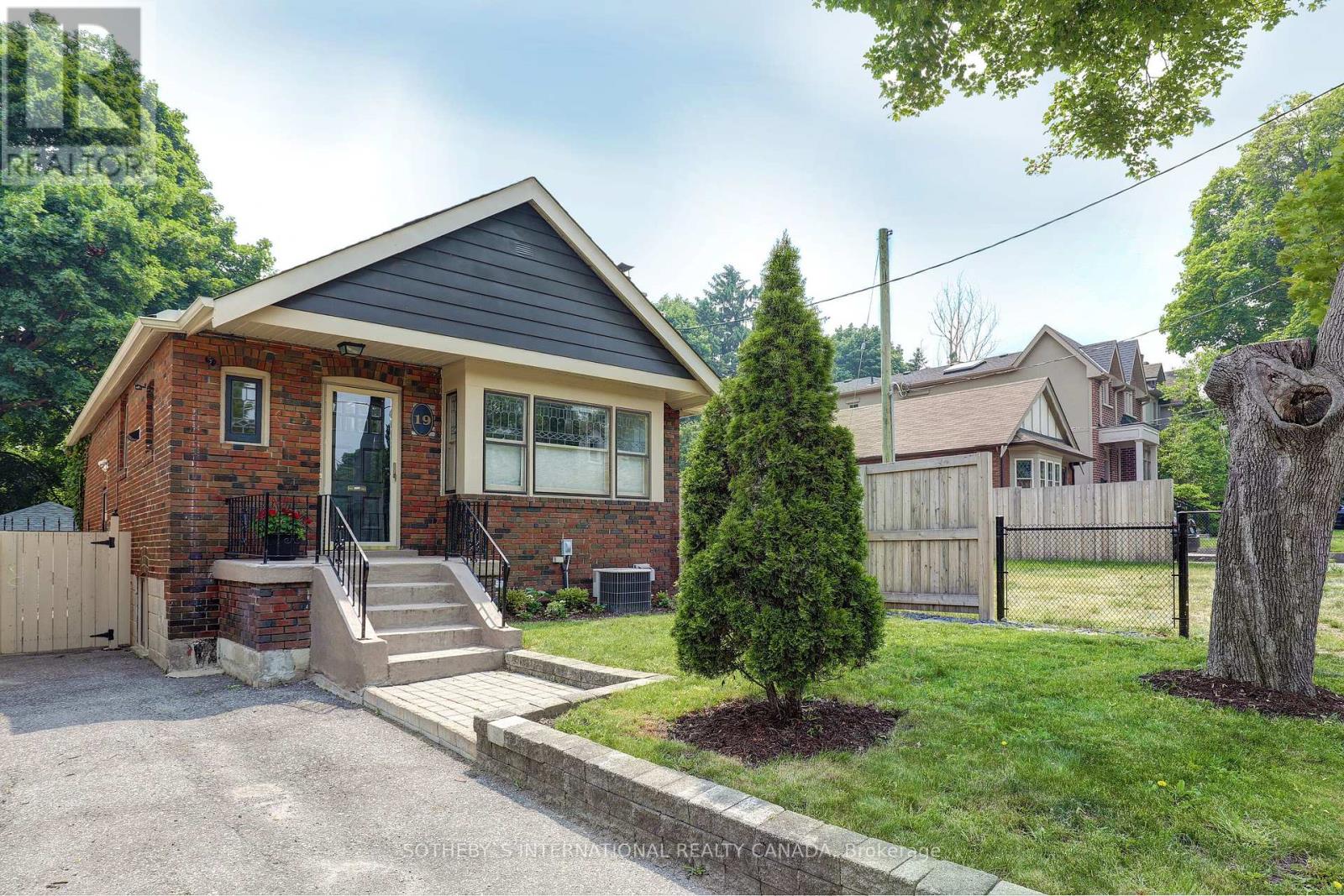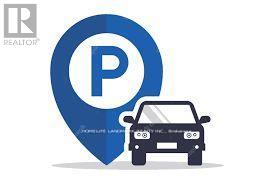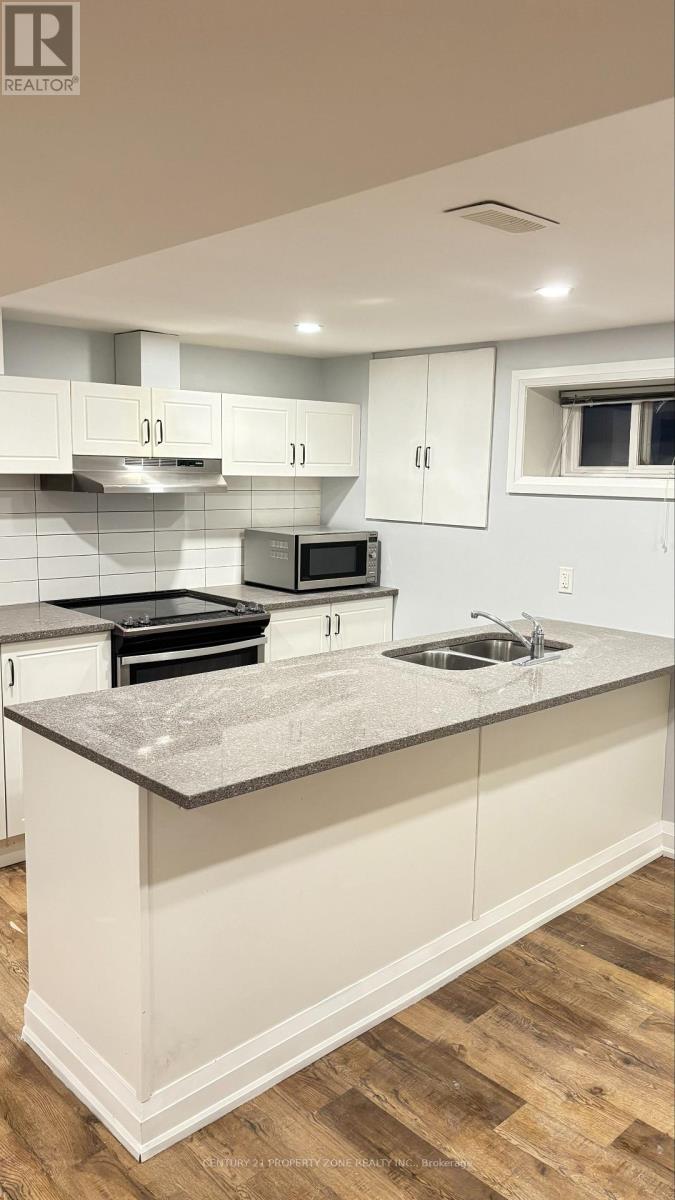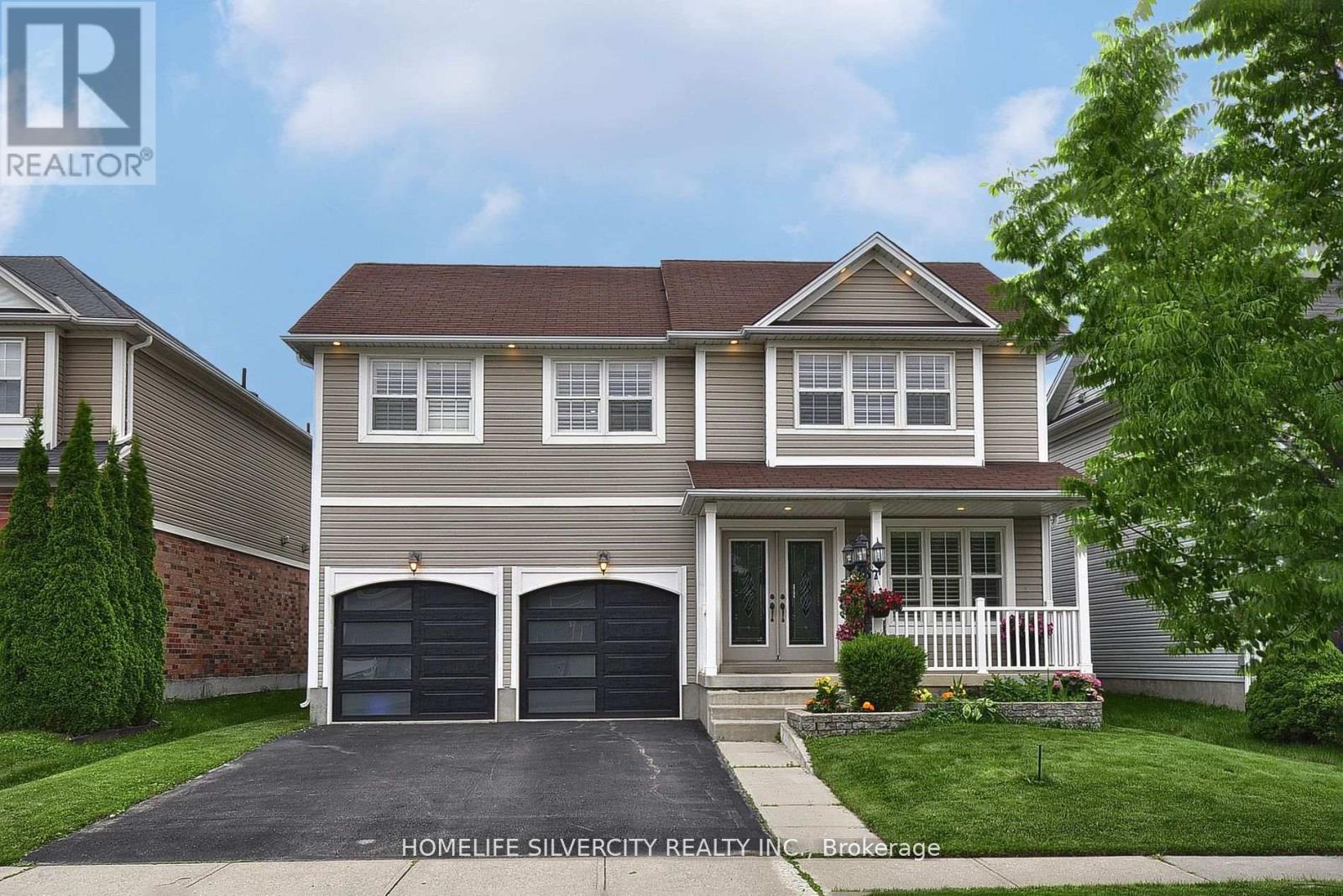316 - 50 Dunfield Avenue
Toronto (Mount Pleasant West), Ontario
Experience unparalleled luxury in this brand-new, never-occupied condo in Midtown Toronto, ideally situated at the dynamic intersection of Yonge St. & Eglinton Ave. Built by Plazacorp, this elegant home boasts 1+1 bedrooms and 2 bathrooms across 663 square feet, offering a spacious open-concept design perfect for modern living. High-end finishes include sleek quartz countertops, stainless steel appliances, and expansive picture windows in the bedrooms that bathe the space in natural light. Just steps from the Eglinton Subway Station, this residence is ideal for young professionals or families seeking both style and convenience. With seamless access to public transit (subway, LRT, and buses), shopping, dining, entertainment, banks, and office buildings, this condo truly encapsulates the best of urban living. World Class Fabulous Amenities Hot Tub, Bar Area, Catering Kitchen, Media area, Meeting/Dining Room, BBQ Area, Guest Suite, Swimming Pool, Outdoor Lounge Area, 24 Hour Concierge Service, Bike Studio, Yoga Room, Steam Room & Much More! (id:55499)
Harvey Kalles Real Estate Ltd.
19 Southvale Drive
Toronto (Leaside), Ontario
Assume/Port an existing mortgage at 2.84% for 2 1/2 year for 80% of purchase price. A Rare Opportunity in Prime South Leaside Move-In Ready & Full of Potential! This stunning, turn-key, fully renovated bungalow in the heart of South Leaside perfectly blends charm, modern upgrades, and an unbeatable location. Simply drop your bags and start living! Featuring 3+1 spacious bedrooms, a bright and airy kitchen with a cathedral ceiling and skylight, and a cozy living room with original leaded glass windows and a wood-burning fireplace, this home is designed for both comfort and style. The spacious main washroom is beautifully updated, while the versatile lower level, with above-grade windows, is roughed-in for a nanny suite or rental income, adding incredible flexibility. Step outside to a private, oversized deck and fenced yard, which backs onto a rare and serene green space with trail access- a unique feature offering privacy, tranquility, and a true escape from city life. Ideally located just steps from Leaside Memorial Gardens, with rinks, a pool, and curling, as well as the fantastic shops, cafés, and restaurants along Bayview and Laird, this home offers unmatched convenience. Situated on a premium 31 x 135 lot with a private drive and single-car garage, the property also presents incredible future potential move in and enjoy, expand with a second storey, or build your dream home, as ample precedent exists on the street. With top-rated schools including Rolph Road and St. Anselm, plus access to some of Toronto's best private schools, this is a rare chance to own in one of the citys most sought-after neighborhoods. Homes with direct green space access in South Leaside are rare-don't miss this opportunity! Schedule your private showing today. (id:55499)
Sotheby's International Realty Canada
50 Wellesley Street E
Toronto (Church-Yonge Corridor), Ontario
A Great Opportunity To Own A Parking Spot at this prime location! This additional parking space can add value to your property. Buyer must own a condo unit in the building to purchase this parking spot. (id:55499)
Homelife Landmark Realty Inc.
283 Rea Drive N
Centre Wellington (Fergus), Ontario
Discover luxury living in the prestigious Storybrook Community with this brand-new 5-bedroom, 4-washroom detached home. This premium lot property boasts 9 ft ceilings on the main floor, a gourmet kitchen with a center island, and high-end stainless steel appliances. The main floor also features an office ideal for work-from-home needs. Upstairs, 5 spacious bedrooms await, including a primary suite with a large ensuite and walk-in closet. All other bedrooms feature attached washrooms for added convenience. Additional highlights include a mudroom, second-floor laundry, and direct garage access. Conveniently located near shopping, parks, hospitals, and places of worship. A perfect blend of luxury and practicality this home is a must-see! (id:55499)
Executive Real Estate Services Ltd.
603 - 388 Prince Of Wales Drive
Mississauga (City Centre), Ontario
Beautiful Suite With Open Concept Design! Features Incl: Laminate/Ceramic Floors, Kitchen Island, S/S Appliances, B/I Pantry, Granite Counter, Mirrored Closets, Balcony, 1 Parking & 1 Locker. Lovely Unit-Great For Entertaining And Great Amenities - Party Room-Gym-Library-Patio Area-Indoor Pool-Hot Tub-Sauna. Perfect Location - Mins To Shops - Transit - Square One - Living Arts Centre. (id:55499)
Real Home Canada Realty Inc.
311 - 205 Sherway Gardens Road E
Toronto (Islington-City Centre West), Ontario
Updated unit in the highly sought-after One Sherway Condominiums! This stunning 1 bedroom, 1 bathroom condo offers 630 sq.ft of living space with laminate flooring in the living and dining area, and plush wall-to-wall carpet in the bedroom. Enjoy a bright open-concept living space with floor-to-ceiling windows that bathe the unit in natural light, a modern kitchen with stainless steel appliances and breakfast bar, and a generously sized bedroom with large closet. The bathroom features contemporary fixtures, built-in vanity for storage, wall sconce lighting and a soaker tub. Step out onto your private balcony to enjoy stunning east views, perfect for relaxing with your morning coffee or an evening cocktail. Additional conveniences include in-unit laundry facilities, top-notch building amenities such as a fitness center, indoor pool, sauna, party room, guest suites, and 24-hour concierge service. Located just steps away from Sherway Gardens Mall, you'll have access to world-class shopping, dining, and entertainment options, and easy access to public transit and major highways for a quick commute. The unit includes a dedicated parking spot. (id:55499)
Right At Home Realty
Royal LePage Real Estate Services Ltd.
446 Bent Crescent
Richmond Hill (Crosby), Ontario
Welcome to this beautifully upgraded and move-in ready bungalow, perfectly situated on a premium 58x111 lot- just mins walk to Bayview Secondary School (IB Program, top-ranked school), Richmond Rose PS, Richmond Hill GO, SmartCentres (Walmart SC, Food Basics, banks, restaurants, McD, etc) and shops. This rare gem offers a spacious and bright interior with 3+2 bedrooms, 3 full bathrms, and an incredible basement apartment (great income potential!). The large principal rooms are filled with natural light, thanks to the large floor-to-ceiling window that brightens the entire open space. The modern kitchen is equipped with s.s. appliances, granite countertops, high-end range hood, u/c lighting & pantry, making it both stylish and functional. The real hardwood flooring T/O adds warmth and elegance, while the master ensuite bathrm is a rare feature in the area. Step outside to enjoy two large yards and an expansive front porch, perfect for summer gatherings and relaxation. The rarely available XL garage & 4-car driveway with no side walk- provide ample parking for any occasions. The fully functional basement apt offers additional living space w/ a separate side entrance for privacy and accessibility. It includes two large bdrms with extra-large above-grade windows, a full-size kitchen, an open-concept living/dining area and a renovated bathroom. The basement also has its own private laundry and storage, adding to its self-sufficiency and rental potential. Several important upgrades have been completed, including a newer front door, roof, and A/C. A tankless water heater (owned) ensures cost savings. Pot lights throughout the home enhance the modern and bright ambiance, while a custom dining rm counter/pantry provide additional convenience and storage. Nearby amenities also include Richmond Hill Library, highways, Elgin Barrow Arena & Crosby Park. This is more than just a place to live- its an exceptional investment opportunity in a highly sought-after neighborhood. (id:55499)
The Key Market Inc.
7499 Loyalist Parkway
Greater Napanee (58 - Greater Napanee), Ontario
You won't believe the view!!! Absolutely stunning unobstructed views of Lake Ontario. Sit on the 50ft long front covered maintenance-free composite porch and let your mind unwind with the beautiful Lake life scenery. This all-brick 3 bedroom, 3 bath bungalow sits on over 2 acres of land and offers 2 oversized garages/workshop with enough space to park 5 vehicles inside. The 2nd garage (33ft by 27ft) is heated and attached through a breezeway and offers a 12ft wide by 8ft door with tons of light and expoxy floors. Bring the boats and paddle boards and all the toys with plenty of room for all of them. The interior of this home features gleaming hardwood floors, propane gas fireplace, gorgeous tongue and groove ceilings throughout and wood beamed ceilings in most rooms. Large primary bedroom with newly updated 5pc ensuite with double sinks and barn door, two other bedrooms on the main level with glorious views and an additional recently updated 4pc bath. The main level also offers main floor laundry, kitchen with plenty of storage, tile floors, island and backsplash and access to large mudroom leading to garage. The lower level of the home features a large rec room and 3pc bath, perfect for guests or kids. The lot is over 600ft deep and has grass cut trails to meander throughout the backyard, mature trees including weeping willows, lots of perennials and wild flowers. This home features something for everyone whether you are looking for a peaceful place to retire, or you have a hobby and need some garage space, or you are a growing family with kids and want to walk across the street and down the stairs to the yellow Adirondack chairs and launch your paddleboards or just saunter through the water with a granite, weedless base, great for entertaining. (id:55499)
Royal LePage Rcr Realty
277 Upper Paradise Road
Hamilton (Westcliffe), Ontario
Welcome to this beautiful renovated 3 bedroom basement unit on West Hamilton Mountain. Recently renovated this property is situated in a desirable neighbourhood close to all major amenities, schools and highways. The unit features 3 bedrooms, 1 bathroom, ensuite laundry and parking. Don't miss out on your chance to live in this beautiful property with a big backyard and lots of parking. Book your showing today! (id:55499)
Century 21 Property Zone Realty Inc.
14 Victoria Street
Havelock-Belmont-Methuen (Havelock), Ontario
Lovely 2-story red brick home, on a quiet street in Havelock, only steps away from community centre arena, conservation area, public school and park. 3 bedrooms plus additional loft space suitable for a 4th bedroom. 2 updated 4-piece bathrooms and a renovated kitchen featuring a recessed pine ceiling and attached 3-season sunroom. The ideal place to enjoy a morning coffee or unwind at the end of the day. Main floor living room and formal dining room plus a 2-level addition with separate entrance. The addition includes the main floor bathroom with a tub and a private second-floor loft bedroom *separate from other bedrooms* This added space is ideal for a home-based business, extra privacy for guests, or a "granny suit" option. Equipped with a secondary, natural gas heat source, this space has lots of potential!! Lots of light on every level, with large windows and neutral paint colours. 3 bedrooms on the second level of the main house plus a modern bathroom with a tiled tub. The second floor has original hardwood flooring (painted) and the primary bedroom has built-in closet shelving. Gorgeous perennial gardens, and a private backyard with an attached deck to enjoy. A paved driveway with a detached garage with hydro. Located beside a quiet church, this in-town lot feels very peaceful and spacious! A great location, walking distance to shopping, amenities and lots of parking! Many updates throughout the house including a new roof and AC unit 2023. Taxes are to be verified by the Buyer (id:55499)
Exp Realty
767 Mount Pleasant Road
Cramahe, Ontario
Discover a rare opportunity to own this stunning one of a kind home nestled on a private 1.4-acre lot in the serene countryside of Castleton, Ontario. Perfectly situated on Mount Pleasant Road, this 4-bedroom, 3-full-bathroom home offers high-end finishes, breathtaking natural beauty, and a tranquil retreat just 1.5 hours from Toronto. Spacious 2,800 sq ft of elegant living space, featuring 4 generously sized bedrooms and 3 full bathrooms, ideal for families or guests. Large basement ready to be finished to suit your needs. Enjoy high-end luxury finishes with white oak kitchen and flooring, stunning marble countertops and bathroom floors, and sleek panel-ready appliances. The main and second floor feature 9 foot ceilings, and8 inch baseboards. The master bedroom features his and hers master closets, and a large bathroom with a freestanding tub and walk in shower. The laundry room is conveniently located on the second floor. Well thought out open concept design. The bright, airy interior is perfect for entertaining, with large windows showcasing the breathtaking scenery. Enjoy privacy and tranquility on the large front porch or spacious back deck, surrounded by rolling fields, evergreen trees, picturesque countryside views, and unbeatable sunsets. Enjoy the convenience of the attached heated and insulated 1.5 car garage right off the mudroom that includes custom cabinetry. Any furniture/ decor negotiable with home sale! *For Additional Property Details Click The Brochure Icon Below* (id:55499)
Ici Source Real Asset Services Inc.
178 Hunter Way
Brantford, Ontario
Stunning and Modern! This beautifully designed two-story, 4-bedroom home in the prestigious Empire South community offers luxurious living. It features Laminate flooring, stylish kitchen tiles, high-end appliances, and elegant pot lights. The professionally landscaped backyard boasts a tiered patio with a hot tub-perfect for entertaining. The spacious primary bedroom includes a lavish Ensuite for ultimate comfort. Conveniently located near top-rated schools, shopping, entertainment, scenic nature areas, and public transit. No carpet throughout and highlighted by a gorgeous natural oak staircase. Hot water tank & Water softener Owned. (id:55499)
Homelife Silvercity Realty Inc.












