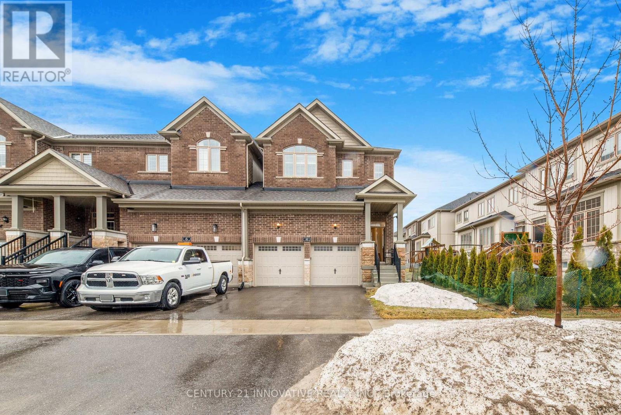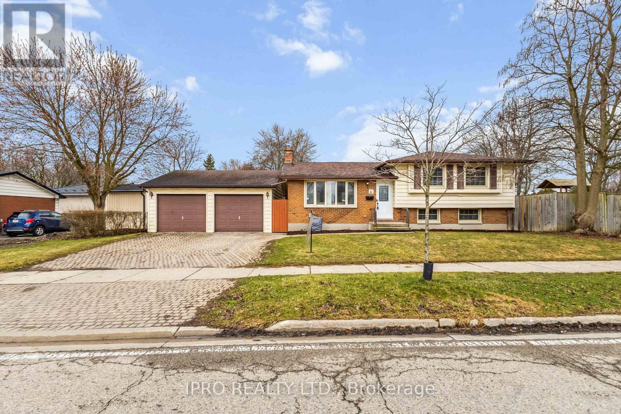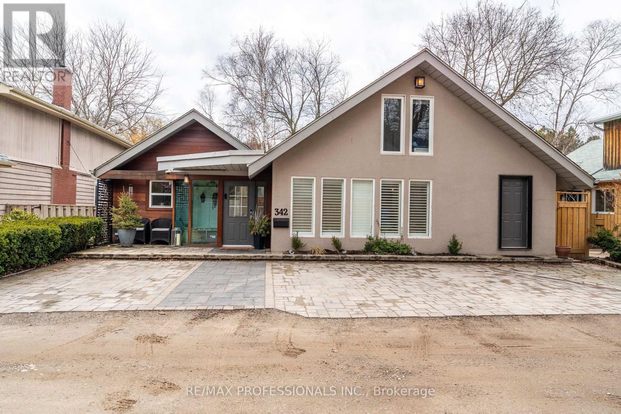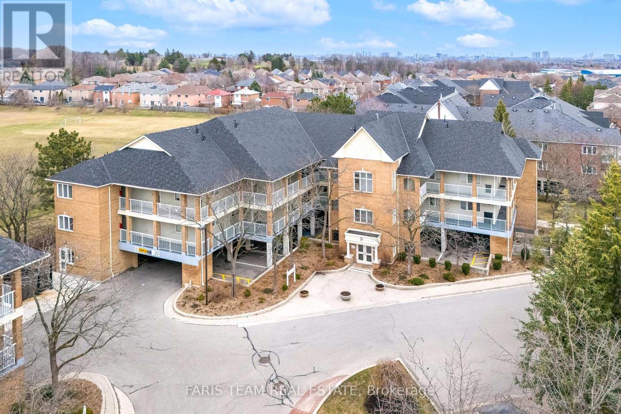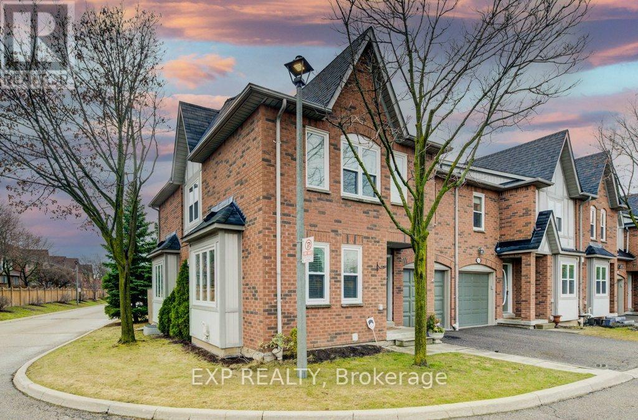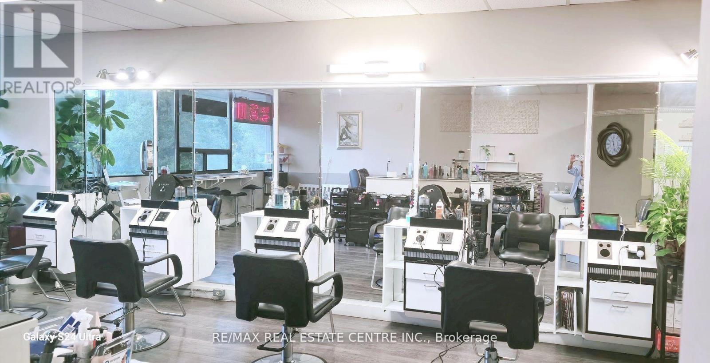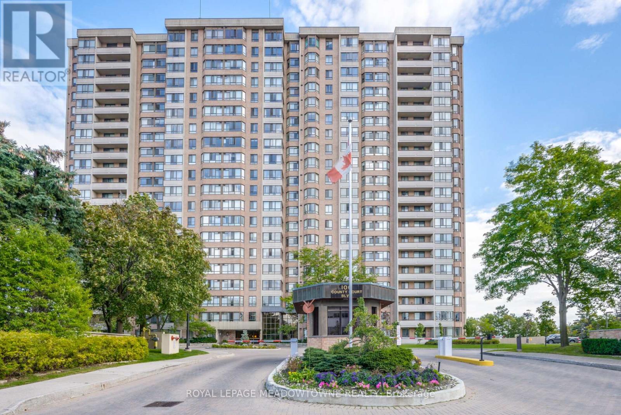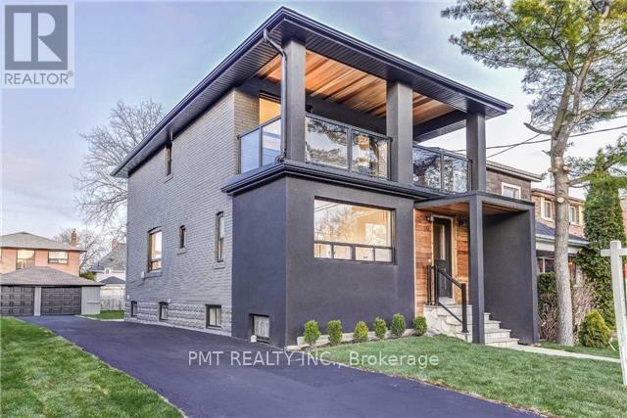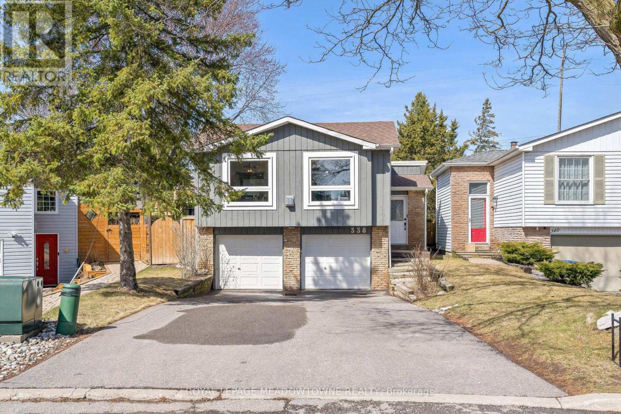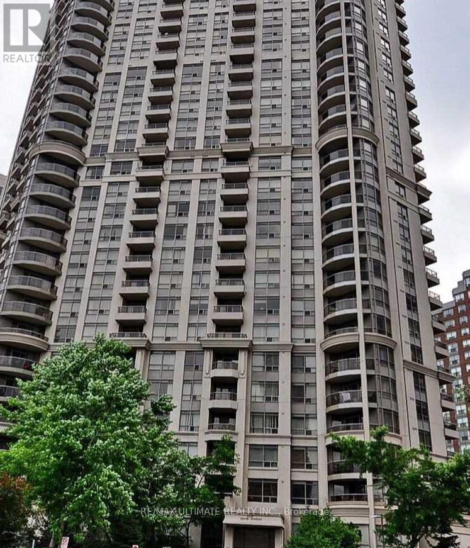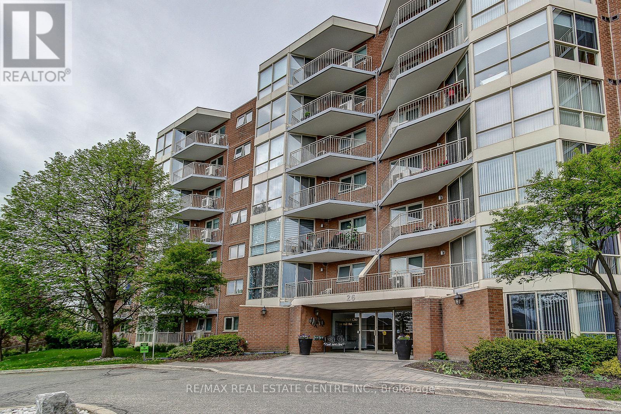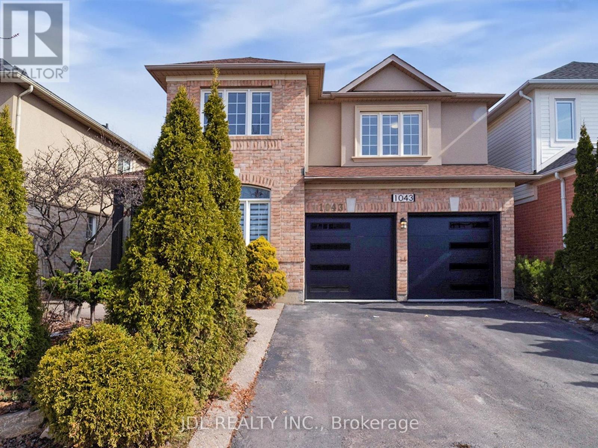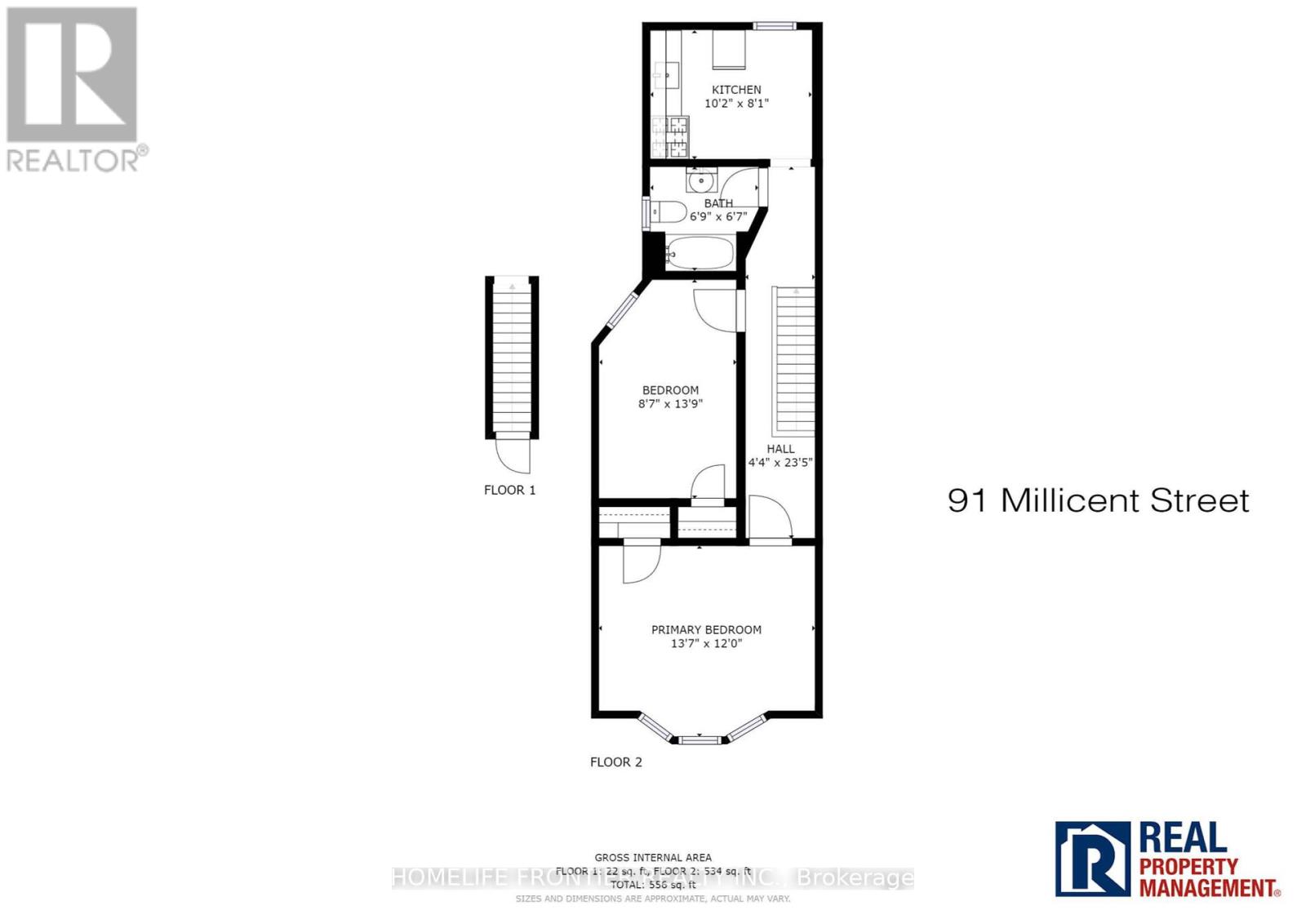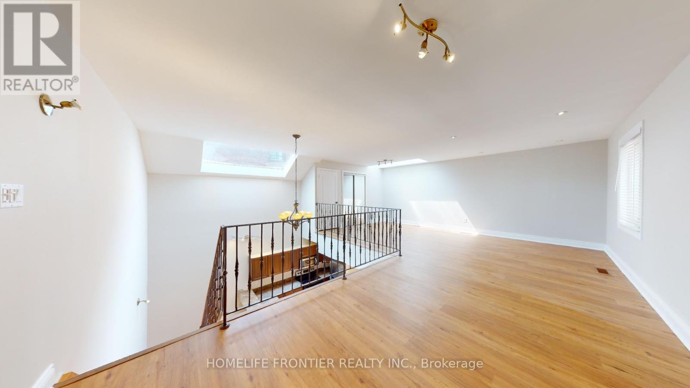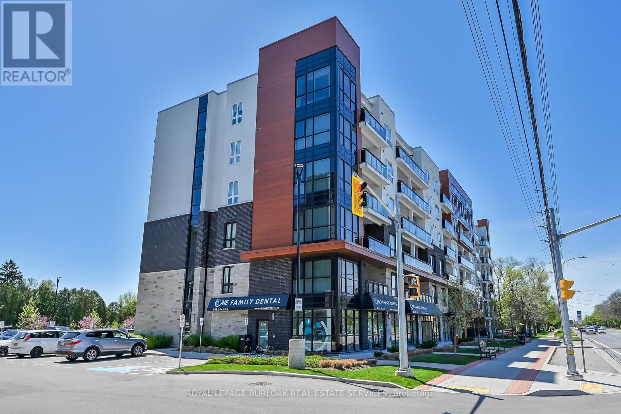4 Northhill Avenue
Cavan Monaghan (Millbrook), Ontario
***YOUR SEARCH STOPS HERE *** ***FREEHOLD SPACIOUS END UNIT TOWNHOUSE*** ***2151 SQ FEET*** ***4 BEDROOMS & 3 BATHS*** Welcome to 4 Northhilll Avenue, A Spacious Newly Built (2021), Immaculate 2151 Sq Ft Townhouse Nestled In The Desirable Highlands Of Millbrook. This Beautiful Home Features 4 Large Bedrooms, 3 Baths, Perfect For Modern Living. Enjoy A Gourmet Kitchen With Stainless Steel Appliances, Island And Quartz Counter top. An Open Concept Living Area With Hardwood Flooring. The Primary Bedroom Features A Large Walk In Closet And Ensuite Bathroom. Enjoy The Convenience of A Second Floor Laundry And Spacious Basement For Family And Guests Get Together. Live In The Beauty of Nature and Charm. Short Distance To Biking Trails, Scenic Woodlots, Ponds. Enjoy A Great Lifestyle In The City Of Millbrook, That Is Connected To Modern Amenities And In A Picturesque Country Setting. Excellent Access To Major Highways. 7, 28, 35, 115, 401 and 407 Approximately 15 Mins T0 Rice Lake 15 Mins To 407, 5 Mins To Local Shopping. 15 Mins To Peterborough, 30 Mins To Durham Region 50 Mins To GTA Education Institutions. 2 Colleges; 1 university Fleming College, Master College and Trent University. "Opportunity Knocks" Don't Miss This One!!!! (id:55499)
Century 21 Innovative Realty Inc.
472 Read Road
St. Catharines (436 - Port Weller), Ontario
Steps away from Niagara on the Lake, this incredible Niagara home is nestled right among the orchards! It's got that perfect mix of country charm and city convenience, with wineries just down the road for weekend tastings. Step inside, and you'll feel the place give you a warm embrace. Big windows in the living room flood the space with light, and the gas fireplace is just begging for cozy nights in. The kitchen is a showstopper. Sleek counters, tons of storage, and garden doors leading to your private backyard. It's the kind of spot where morning coffee or dinner parties feel extra special. The main floor has 3 generous bedrooms, and a 4-piece bathroom that is crisp and modern. Let's head downstairs, the basement is a whole vibe. There's a rec room perfect for movie marathons or game nights, a slick bar for mixing drinks, and a guest bedroom for when friends stay over. Plus, a sharp bathroom (yes it has a urinal!) and plenty of storage to keep things organized. Now, let's talk about outside, because this is where it gets fun. Picture yourself by the gated in-ground pool on a hot summer day - pure bliss. There's a custom cabana for lounging and a heated studio with a sauna that could be your work-from-home spot or a zen retreat. You've also got a chicken coop for that farm-fresh egg life. This place is wine-country living done right. It's ready for you to move in and make it yours. Want to see it up close? Let's set up a private tour and check out every detail together. (id:55499)
Right At Home Realty
15140 118 Avenue Nw
Edmonton, Alberta
For lease commercial land suitable for many uses including : used Car lot, trucking yard, storage yard, equipment rental yard, in Edmonton , 15140-118 Ave NW. Site is fully gravelled, compacted, fenced and ready to use.The site has 330 feet of frontage along 118 Avenue-Amazing frontage, amazing opportunity. Corner lot with rectangular shaped with access on 118 Avenue .The price if for rent for Lot A or Lot B. Whole lot available .The site has catch basins. Zoning is Industrial Medium (IM). Site has 10 plug-in outlets.Metered power pole existent .All utilities at the site. Environmental and survey available. (id:55499)
Ipro Realty Ltd.
438 First Avenue E
Shelburne, Ontario
This charming detached bungalow in Shelburne features 4 bedrooms, 3 bedrooms up and 1 partly finished down. One x 3 pc bath with walk-in shower, Convenient main-floor primary bedroom. plus 2 other good sized bedrooms on main floor. Rec Room with Dry Bar, Workshop room plus lower level laundry room. One-car carport with enclosed sides Walk out to Large back yard with mature trees. Prime location close to downtown Shelburne and shopping, this home is perfect for first-time buyers or those looking to downsize or for a growing family. (id:55499)
Mccarthy Realty
Th21 - 1890 Rymal Road
Hamilton (Hannon), Ontario
Absolutely stunning turn-key END UNIT fully-finished Branthaven 2 storey freehold townhome on Stoney Creek Mountain, mins away from excellent schools, parks, 193 acres Eramosa Karst Trail, convenient shopping/Smart centers, variety of dining options, the Link & Upper Red Hill Valley & QEW making daily life effortless. The largest floor plan available in the complex offering 2400 square feet of finished living space. Tucked at The back of the development within the quietest block. No details have been spared. Upgrades galore inside and out of this gorgeous home featuring exquisite open concept main floor with 9 ft ceilings, 12 X 24 porcelain tiles upgraded cabinetry, quartz counters, island with breakfast bar & waterfall, dining room and large family room, inside entry from garage. Recent upgrades: 8 inch wide-plank flooring throughout, freshly painted throughout, Stairs new Berber carpet. Wide Sliding doors lead to your rear yard oasis with the deepest lot 111 feet, offers exceptional privacy and ample space for gatherings and outdoor activities. Enjoy a morning coffee/ evening wine in your own piece of paradise surrounded by professionally finished lush gardens. 3+1 spacious bedrooms, 4 baths, bedroom level laundry & cozy basement home office with potential separate entrance side door. The large master bedroom features a luxurious ensuite bathroom with double stone sinks, frameless stand shower, soaker tub and 2 walk-in closet hers & his. (id:55499)
Sotheby's International Realty Canada
227 - 652 Princess Street
Kingston (14 - Central City East), Ontario
Great place for students or singles! This bright 1 Bed 1 Bath Condo boasts a functional layout. Unit has laminate floors throughout. Kitchen is complete with stainless steel appliances and granite countertop. Very student friendly with study room and gym in building. Located in Downtown Kingston. Both Queen's University and Hotel Dieu Hosiptal are walking distance. (id:55499)
RE/MAX Dynamics Realty
25 - 2610 Kettering Place
London, Ontario
For sale is a 3-storey Town Home in Subdivision Of London ON, built by Magnificent homes within the Victoria on the Thames development. This Beautiful Townhouse Has A Lot To Offer. 1889 Sqft As Per Builder. 3 Bedrooms With 4 Washrooms. Den On the Main Level That Can Be Converted As A 4th Bedroom or office. Upgraded Kitchen W/ Quartz Countertop, Pot Lights, Laminate Floors, Hardwood Staircase With Iron Pickets, Dining Walks Out To Balcony. Attached single Garage and private drive give you 2 parking spaces with visitor parking nearby for guests A great location with easy access to the 401, to parks, nature trails, river and all amenities. (id:55499)
Gate Gold Realty
5163 Fourth Line
Erin, Ontario
Start Your Building Project this year! The ultimate ~2.7 acre building lot in the charming town of Erin! This extraordinary property offers the pinnacle of privacy, nestled back on a quiet road. Enjoy the serenity of nature while still being in close proximity to the fantastic amenities of Erin, Caledon, and all of Halton Hills. Dreamy treelined driveway sets the stage for the perfect building lot. The possibilities are endless on this pristine canvas, ready & waiting for your dream home to become a reality. Bonus: access to professional renderings of a grand traditional home. You've got to see it to believe it! Floor plans and drawings available and waiting for your inspired touch! Turn your dreams into reality by crafting the perfect home in an idyllic setting in this sought-after location. Easy commute to GTA and KW area. Under 20 Min to Go Station. Close to paved road. Fabulous Schools In Erin And The Friendliest Community. Survey Available. 10/10 Vacant Lot That Ticks All The Boxes. (id:55499)
Royal LePage Rcr Realty
4 Breckenridge Crescent
London, Ontario
Welcome to this well-maintained home in a highly convenient location, ideal for families, and commuters. Situated just minutes from White Oak Mall, Fanshawe College (South Campus), and HWY 401, this property offers easy access to shopping, dining, and transportation. Oversized 2-car detached garage. separate entrance to the basement. Recently updated air conditioning, washer and dryer. Interlocking brick driveway for added curb appeal. This inviting home offers a perfect blend of comfort and style, featuring spacious living areas, modern finishes, and plenty of natural light. With three generous bedrooms, two bathrooms, and a cozy living room, you'll feel right at home. Book your showing today! (id:55499)
Ipro Realty Ltd.
1024 Medway Park Drive
London, Ontario
Fully Renovated Kitchen, freshly painted interior, and brand new carpets for bedrooms. Discover this luxurious 4-bedroom nestled in the sought-after Northwest London neighbourhood, surrounded by top-rated schools, shopping centres, and amenities, mere minutes from Masonville Mall and Western University. This exquisite custom-built home offers over 2460 square feet above grade, exuding elegance from its grand two-story foyer to its meticulously crafted details. The kitchen is a chefs dream, equipped with elegant cabinetry, a pantry, granite countertops, double oven induction stove, and stainless steel appliances, complemented by access to the covered deck. Features include 4 bedrooms, large master bedroom with 5-piece ensuite and separate tiled glass shower, soaker tub, double sinks, and granite counter. Walk-in closet, beautiful brick colour and design, main floor den, open concept. Flowing seamlessly from the kitchen is the dinette area and living room, featuring a gas fireplace. Hardwood throughout kitchen to great room and main floor, porcelain and ceramic in foyer, laundry and bathrooms. Front-load stainless steel washer & dryer in main floor laundry with large cabinets, sink, and granite counter. Paving-stone double driveway, cold cellar, 3 over-sized windows in lower level. Step outside to your own private oasis, complete with a fully fenced yard and covered deck with a gas line. Some photos are virtually staged. *For Additional Property Details Click The Brochure Icon Below* (id:55499)
Ici Source Real Asset Services Inc.
18 Jenkins Street
East Luther Grand Valley, Ontario
This delightful 2-bedroom, 2-bathroom bungalow in Grand Valley offers a bright and inviting space to call home. As you enter through the front foyer, you'll be greeted by a dining room with beautiful hardwood floors and a large picture window that fills the space with natural light. The kitchen features handy pots & pan drawers, a functional center island, sleek granite countertops, and a ceramic-tiled floor, making it perfect for meal prep and hosting. The open-concept layout between the kitchen and living room creates a warm, welcoming atmosphere with more hardwood floors and plenty of large windows. The primary bedroom includes a spacious ensuite 5-piece bathroom with a relaxing soaker tub and a walk-in closet. On the main floor, you'll also find a second bedroom, a 4-piece bathroom with ceramic tile, and a laundry room. Just off the kitchen, stairs lead to a large, unfinished basement that offers plenty of finishable space, storage & 3pc rough-in. Recent updates include new shingles (installed September 2022), a newly constructed deck (May 2021), and a fenced yard (added March 2020), providing privacy and an ideal outdoor retreat. Located near the scenic Grand River, this home perfectly combines modern comforts with the beauty of nature. Original Builders upgrades include smooth ceilings, garage door rough-in for 2 doors, gas line for stove! (id:55499)
Royal LePage Rcr Realty
3 Springview Court
East Garafraxa, Ontario
Exquisite Family Home in Sought-After Garafraxa Woods. Nestled on 2.31 acres of pure opulence, this expansive family home is an entertainers dream. The property features a luxurious pool house complete with a bar, adjacent to a huge inground pool, perfect for summer gatherings. The expansive driveway leads to meticulously maintained gardens, offering a serene escape. The lush landscape is complemented by outdoor lighting, creating a magical ambiance in the evenings. **EXTRAS** Chefs Dream Kitchen with built-in appliances and stunning granite countertops.Heated and Insulated Garage with loft, wood stove and gas furnace for year-round comfort. Extensive 24x16 foot shop with a loft. (id:55499)
RE/MAX Real Estate Centre Inc.
101 Seaborn Road
Brampton (Madoc), Ontario
Fully Renovated 4-Bedroom Home! Welcome to 101 Seaborn Rd., Brampton, a beautifully renovated 4-bedroom detached home available for lease (main & second floor). This stunning residence features modern finishes throughout, including new hardwood floors, elegant tiles, a brand-new kitchen, LED pot lights, and stylishly updated bathrooms. Enjoy the convenience of new stainless steel kitchen appliances, a washer/dryer, and central A/C, ensuring comfort year-round. The fenced yard provides privacy and outdoor space for relaxation. Located in the highly desirable Madoc neighborhood, this home is just steps from Seaborn Park, Madoc Park, and Century Gardens Recreation Centre. Nearby schools, shopping, and amenities are all within walking distance, making this a perfect home for families or professionals. Move-in ready-don't miss this fantastic leasing opportunity (id:55499)
RE/MAX West Realty Inc.
342 Meadow Wood Lane
Mississauga (Clarkson), Ontario
Location, Location, Location! This highly coveted rarely found home is on a private Lane, steps from the lake backing onto Meadow Wood Park. 342 Meadow Wood LN boasts a large Open-Concept kitchen and dining with Vaulted Ceilings, double sided fireplace and Sky Lights. A must see, this completely renovated 4 bedroom, 2.5 bathroom home has hardwood floors throughout, spacious laundry room, oversized en-suite master bath with soaker tub, large walk in shower and heated floors. Dual walk out to covered composite deck with gas fireplace. You dont want to miss this! (id:55499)
RE/MAX Professionals Inc.
31 Luella Crescent
Brampton (Fletcher's Meadow), Ontario
Take a look at this stunning four-bedroom semi-detached home with a legal one-bedroom basement suite, located in the highly sought-after Fletchers Meadow neighborhood! Nestled in a family-friendly area, this property is just minutes away from top-rated schools, parks, the lively "Creditview Activity Hub," grocery stores, the Cassie Campbell Recreation Centre, and public transportation, including the Mt. Pleasant Go Station. Over $100,000 has been invested in updating this spacious semi, turning it into a modern, contemporary gem, featuring an upgraded kitchen and stylish, modern bathrooms. The main and second floors boast waterproof laminate flooring and pot lights throughout, creating a sleek, contemporary vibe. The open-concept living and dining areas flow seamlessly, while the large kitchen and breakfast area offer easy access to the deck and backyard. A convenient powder room is tucked away from the main living space. Upstairs, a wide hallway separates the four bedrooms, ensuring privacy. Large windows throughout fill the home with natural light, brightening both the rooms and stairway. The primary bedroom comfortably fits a king-sized bed and includes a spacious walk-in closet and a four-piece ensuite. The upstairs bathroom is cleverly designed with a separate shower and a four-piece layout. The legal basement suite has its own private entrance via a concrete sidewalk, while the expansive driveway (without a sidewalk) provides plenty of parking space for up to four cars. Staging items have been removed. Pictures in the listing are pictures taken when the property was staged. (id:55499)
Proedge Realty Inc.
112 - 111 Bristol Road E
Mississauga (Hurontario), Ontario
Top 5 Reasons You Will Love This Condo: 1) Situated in one of Mississauga's most sought-after neighbourhoods, this rare gem offers incredible value just steps from shopping, schools, the recreation centre, and the local library, making it a smart investment and a truly convenient place to call home 2) Blending the best of apartment and townhouse living, this charming condo delivers easy living with standout amenities, from a sparkling outdoor pool and beautifully maintained grounds to plenty of visitor parking and your own covered carport 3) Inside, the space is filled with natural light streaming through large windows, while soaring cathedral ceilings add an airy, spacious feel 4) Just outside your door, a vibrant community awaits; spend your weekends exploring cozy cafes, trendy shops, and a diverse array of restaurants, all just minutes away 5) Low maintenance fees cover water, building insurance, pool access, a playground, and more, allowing you to enjoy every moment without worry. Visit our website for more detailed information. (id:55499)
Faris Team Real Estate
C (Lower) - 18 Melville Avenue
Toronto (Dovercourt-Wallace Emerson-Junction), Ontario
Step into this beautifully renovated lower-level apartment, offering an impressive 825 square feet of bright, functional living space. With two spacious bedrooms, one 3pc bathroom, and rare features like a private front door, outdoor terrace, and in-suite laundry, this unit delivers comfort, style, and convenience in equal measure. Beyond the door, you'll find a sun-filled interior made surprisingly bright by oversized windows that flood the unit with natural light. With 8-foot ceilings and a smart, open-concept layout, the home feels airy, spacious, and inviting. The living and dining area offers the perfect space to unwind or entertain, with seamless flow into a contemporary kitchen outfitted with sleek stainless steel appliances, ample cabinetry, and generous counter space. Whether cooking for one or hosting friends, this kitchen is up to the task with a modern design and practical layout. Both bedrooms are well-proportioned and filled with natural light, easily accommodating queen-sized beds and offering ample closet storage. Whether used as bedrooms, a home office, or guest space, they provide flexible functionality for a variety of lifestyles. The updated bathroom features clean, modern finishes, a full-size shower, and quality fixtures, all contributing to a crisp, refreshed feel. One of the homes standout features is the exclusive-use terrace just outside your front door. This rare outdoor space is ideal for enjoying a morning coffee, evening glass of wine, or even container gardening. It offers an extension of your living space, perfect for relaxation or entertaining guests in the warmer months. Adding to the appeal is the convenience of in-suite laundry; no relying on shared machines. Everything you need is right at your fingertips, making day-to-day living seamless Situated in a convenient and well-connected neighbourhood, this home is just minutes from local shops, parks, transit, and more. (id:55499)
RE/MAX Hallmark Realty Ltd.
1602 - 4070 Confederation Parkway
Mississauga (City Centre), Ontario
Absolutely Stunning Corner Suite Condo In Luxury Grand Residence At Parkside Village In The Heart Of Mississauga. Reasonably Priced Apartment Approx 1000Sq Ft. Breathtaking Floor To Ceiling Windows For Unobstructed Panoramic Views. Open Concept Kitchen W/Island. Granite Countertops And Stainless Steel Appliances. Recent Renovations. Close To Square One, Library, Public Transit, Schools + All Amenities. No Pets And No Smoking. Property is available as furnished or unfurnished. (id:55499)
Cityscape Real Estate Ltd.
218 - 293 The Kingsway
Toronto (Edenbridge-Humber Valley), Ontario
Welcome to 293 The Kingsway #218, a stunning suite in one of Etobicoke's most luxurious condominium developments. This freshly painted unit features a 1 Bed - 1 Bath functional layout enhanced by Bristol Oak engineered hardwood floors and floor-to-ceiling windows that flood the space with natural light. Step onto your private balcony with south west views to unwind or entertain. The modern kitchen boasts stainless steel appliances, sleek cabinetry, and a stylish herringbone glass backsplash. Enjoy A+ amenities including 24-hour concierge service, a gym, a party/meeting/game room, and an expansive rooftop terrace perfect for gatherings. Located minutes from Bloor West Village, Humbertown Shopping Centre, and scenic bike trails, with cafes, parks, and transit right at your doorstep, this is upscale urban living at its best! (id:55499)
Sutton Group-Admiral Realty Inc.
1709 - 430 Square One Drive
Mississauga (City Centre), Ontario
Brand New Two Bedroom, Two Bathroom Condo In Mississauga City Centre , Private Balcony with Amazing Views, Wood Laminate Flooring Thruout, Stainless Steel Appliances, Luxury Developer Amacon, Steps From Square One Shopping Centre, City Centre, Trendy Cafes, Restaurants, Bars, And Entertainment Options. Sheridan College, The YMCA, And Cineplex Movie Theatres Are All Within Walking Distance and Convenience Of Food Basics on Ground Level (id:55499)
West-100 Metro View Realty Ltd.
49 Cowan Road
Brampton (Brampton West), Ontario
Welcome to your new home! This charming and spacious basement apartment is nestled in a sought-after West Brampton community, just steps from parks, scenic trails, popular restaurants, a recreation center, and much more. Features Include; Private separate entrance, Kitchen, Spacious living area with a warm, Convenient in-unit laundry, One parking spot on driveway. Perfect for a single professional or couple looking for comfort, convenience, and a great neighborhood to call home. (id:55499)
Royal LePage Signature Realty
3 Ruscoe Crescent
Toronto (Willowridge-Martingrove-Richview), Ontario
Charming 3-Bedroom Bungalow in a Prime Location! Situated on a quiet, tree-lined street, this beautifully maintained 3+1bedroom bungalow offers the perfect combination of comfort, style, and modern upgrades. Large windows throughout flood the home with natural light, enhancing the open-concept floor plan. The main floor features engineered hardwood floors, an elegantly renovated kitchen with a custom island and stainless steel appliances, as well as crown moulding in the living and dining areas for a touch of sophistication. The renovated 4-piece bathroom includes a jacuzzi tub, perfect for unwinding after a long day. The separate entrance to the finished basement offers incredible potential for an *In-Law Suite* or *Income Property*. The lower level includes a spacious living area, full kitchen, 1 bedroom, bathroom, large laundry room, and cold storage space. This home has been meticulously updated, including the roof, eavestroughs, windows, furnace, and central AC, ensuring peace of mind for yearsto come. The beautifully landscaped yard adds to the home's charm, and its prime location offers easy access to public transit, shopping, grocery stores, parks, and major highways. Move-in ready...Nicely Landscaped Property, Large Mature Trees, Concrete Patio, Large Driveway, Windows (2000), Roof (2014),Eavesthroughs (2014), Kitchen (2021), Main Kitchen Appliances (2021). This home has been well taken care of and won't last long- Book your showing today! (id:55499)
Exp Realty
136 Toba Crescent
Brampton (Heart Lake East), Ontario
Free hold ZERO MAINTENANCE FEE end unit Link Town home just like a Semidetached home. Featuring welcoming foyer, large living room and kitchen with freshly painted cabinets. Newer floor in the Kitchen and foyer. Spacious living room combined with dining room. Three spacious bedrooms on 2nd floor. Huge Master with semi en-suite and a Walk-in closet. Main bath and powder room with newer vanity. Finished basement with a kitchen, recreation/gym room and a full bathroom. Large back yard. Wide 1.5 car garage and a private driveway (no sharing with neighbors) with 2 car parking. Perfect for upsize home from if moving from an Apartment or ones seeking to get rid of maintenance fees. Close to schools, parks, shopping, 410. (id:55499)
Century 21 People's Choice Realty Inc.
57b - 5865 Dalebrook Crescent
Mississauga (Central Erin Mills), Ontario
Welcome Home! Located on a quiet corner, this stunning end unit townhouse offers the perfect blend of comfort and convenience. With lots of natural light flooding through every room, you'll feel right at home in this bright and airy space, which is larger than other townhomes in the area. Featuring 3 spacious bedrooms and 2.5 baths, with a recently upgraded ensuite bathroom in the primary bedroom, this home is designed for great living. The newer appliances in the kitchen make meal prep a breeze, while the finished basement with a rough-in for an additional bathroom provides ample space for your growing needs. The main floor and upstairs boast beautiful hardwood flooring, adding a touch of elegance to the home. Plus, the windows were updated in 2023, ensuring energy efficiency and modern appeal. Step outside to your beautiful bigger backyard, adorned with mature trees that create a serene environment perfect for lounging in the sun or hosting gatherings. Located just steps away from essential amenities and down the street from highly rated public and Catholic schools, this home is ideal for families seeking both convenience and quality education. The neighborhood offers a great sense of community with amazing walking trails close by, perfect for outdoor enthusiasts. Additionally, this home is perfectly situated between great walking trails, highways for easy access, and close to malls, making it an ideal location for all your needs. Don't miss out on this incredible opportunity to own a piece of paradise in a prime location. Schedule your viewing today! (id:55499)
Exp Realty
47 Trotters Lane
Brampton (Brampton South), Ontario
Welcome to 47 Trotters Lane, a perfect family home nestled in an exclusive, quiet pocket of the Armbro Heights neighbourhood, an area known for tranquility and true pride of ownership shown by its residents. This beautifully maintained 4-bedroom, 3-bathroom home offers a classic floor plan designed for both comfort and functionality. Step inside and be greeted by bright, inviting spaces that make everyday living a delight. The living room Bay window offers magical outdoor views. The heart of the home is the sun-filled kitchen, where you can enjoy stunning backyard views while preparing meals. Whether entertaining formally in the dining room just off the kitchen or casually, you have choices; the recently installed patio deck is the perfect spot for summer barbecues, morning coffee, or relaxing in the fresh air. This beautiful home features hardwood floors throughout most areas, and many upgraded windows. The 2nd floor generously accommodates 4 bedrooms and a sleek, modern bathroom we know you will love. The finished basement provides additional space for a playroom, home office, or entertainment area and another fabulous, large updated bathroom. Located just minutes from parks, the Etobicoke Creek trail, the iconic Gage Park, GO station, regular transit, schools, shopping, and city amenities, this home offers the perfect blend of tranquility and convenience. With a garage for added storage and parking, 47 Trotters Lane is truly an ideal space for a growing family. Mins to major highways such as 410, 407 & 401. Dont miss this opportunity to call it home! Schedule your private viewing today. ** This is a linked property.** (id:55499)
Royal LePage Real Estate Services Ltd.
901 Dice Way
Milton (1038 - Wi Willmott), Ontario
Welcome Home! Your dreams are coming true with this incredibly rare and special home in the highly sought after neighbourhood of Willmott in Milton. Featuring an almost one-of-kind design with a full family room on the 2nd floor, double car garage, extra wide driveway and immaculate concrete in both front and of course in your beautiful backyard as well. The kitchen features plenty of storage space as well as ample prep area for your family's best chef, along with a full eating area. Enjoy cooking dinner while watching over the little ones as they finish up that day's homework. Amazing flow throughout the rest of the main floor that features so many different arrangement possibilities. Head on upstairs to 3 full sized bedrooms, plus the above mentioned family room which could also be made into a 4th bedroom if need be (on the builders plans, this was an additional bedroom but the sellers choose to convert it into a family room for additional family space). Your new basement, featuring a full wet bar, is pristine and will be the envy of all your friends. Great for entertaining, movie nights, a man cave or maybe an extra play area for the kids, it's a basement that you'll fall in love with as soon as you see it. For those who enjoy sitting out under the stars at night or enjoying a nice cold beverage after a long day, your new backyard is perfect with a full concrete patio large enough for a family gathering or maybe just some much need peace and quiet! Last but definitely not least, your new home is literally across the street from Sunny Mount Park which offers a splash pad, basketball courts, a dog park and of course a park for the little ones! Take a look today and fall in love!!! (id:55499)
Right At Home Realty
206 - 333 Dundas Street E
Mississauga (Cooksville), Ontario
Extremely Well Established Hair Salon Located At Highly Recognized Oriental PAT Super Market In Cooksville. Open 5 Days A Week 10am Till 7pm. Currently Operated By Appointment Only. Updated, Professional Interior Design With 4 Chair Stations And 2 Shampoo Stations. High End Customers And High Income Producing Hair Salon. New 5 Year Lease From January 2024 Plus 5 Year Option To Renew. Current Rent Is $2,066 Per Month (TMI Included). List Of Chattels Available Upon Acceptance Of Offer. Any Authorized Visit Is Totally Not Allowed. All Information To Be Verified By Buyer Or Buyer's Agent. (id:55499)
RE/MAX Real Estate Centre Inc.
5305 - 3900 Confederation Parkway
Mississauga (City Centre), Ontario
Modern 1-Year-Old 2-Bedroom, 2-Bath Condo At M City I In The Heart Of Mississauga! This Stunning Unit Boasts 9-Ft Smooth Ceilings, Premium Flooring, Floor-To-Ceiling Windows, And A Walk-Out Balcony. The Open-Concept Kitchen Features Quartz Countertops And Integrated Appliances. Enjoy Abundant Natural Light And Breathtaking Panoramic Views Of The City And Lake Ontario. Conveniently Located Within Walking Distance Of Square One, Mall And Just Minutes From Major Highways (403, 401, QEW), Top Restaurants, Transit, Entertainment, Sheridan College, And More. Parking Are Included. Internet Are included. (id:55499)
Bay Street Group Inc.
1407 - 2081 Fairview Street
Burlington (Freeman), Ontario
Fabulous, State of the Art- Paradigm Building. Steps to Burlington GO & shopping, Easy access to QEW. This 1 Bdrm + Den, 1 Bath Exec Condo Features 614 Sq Ft, Beautiful Modern Finishes. The unit features a large west-facing balcony with views of Burlington skyline, the Skyway Bridge and Hamilton Bay. Amenities Inlu 24hr Security, Rooftop Deck, Partyrm/Gamerm, Indoor Pool, Gym, Theatre Room, BBQ, Bike Storage. Tenant Pays Hydro Monthly in Addition to Rent. (id:55499)
Royal LePage Signature Realty
106 - 100 County Court Boulevard
Brampton (Fletcher's Creek South), Ontario
Welcome to The Crown located in Fletchers Creek South. A wonderful condominium with beautiful mature landscaping. This well maintained condo showcases an arrange of Outdoor and Indoor amenities for all ages to enjoy. Currently available for sale is a spacious (1356 sqft) Sought after ground floor corner suite. 3 bedrooms plus a solarium, two 4 piece bathrooms, new broadloom in the living and dining rooms. All freshly painted. Fall in love with the large balcony and solarium treed views. One Underground parking space is included. Conveniently close to Community Restaurants, Shopping, Schools, Public Transit, Highway 407 and Highway 410. Come enjoy a life style you deserve. The maintenance fee includes all utilities and fibre cable. The condo offers 24 hr gated security, visitor parking, mature landscaped gardens and trees. Outdoor amenities include outdoor pool & patio, bbq area, tennis & basketball courts & shuffleboard. Inside enjoy the gym, sauna & change rooms with showers and washroom facilities, squash court, billiard room, ping pong. Library and party/meeting room where everyone is welcome to join the social club for coffee, happy & movie night. (id:55499)
Royal LePage Meadowtowne Realty
89 Emerald Coast Trail N
Brampton (Northwest Brampton), Ontario
This Well-Maintained 4-Bedroom Semi-Detached Home Offers The Perfect Blend Of Space, Function, And Comfort For Your Growing Family. The Open-Concept Main Floor Is Designed For Both Everyday Living And Entertaining. You'll Find A Spacious Kitchen With Ample Counter Space, Stainless Steel Appliances, Granite Countertops, And A Matching Backsplash. There's Also A Breakfast Bar Perfect For Busy Mornings. Each Bedroom Is Generously Sized, And The Primary Suite Features A Large Walk-In Closet And A Luxurious 3-Piece Ensuite. The Unfinished Basement Offers A Blank Canvas With A Separate Side Entrance, Providing Endless Possibilities. Whether You're Looking To Create An In-Law Suite, Rental Income Potential, Or Extra Living Space For Your Family, This Area Has Incredible Potential. Located In A Family-Friendly Neighbourhood Close To Parks, Schools, Shopping, Transit, And Major Highways, This Home Combines Comfort, Convenience, And Value. Don't Miss The Opportunity To Make It Yours! (id:55499)
RE/MAX Ultimate Realty Inc.
Lower - 3 Venn Crescent
Toronto (Keelesdale-Eglinton West), Ontario
Discover this beautifully renovated 2-bedroom, 1-bath apartment featuring heated floors throughout for year-round comfort and bright pot lights that illuminate the entire space. The open-concept living area flows seamlessly into a modern chefs kitchen with an L-shaped bar, providing ample counter space for cooking and entertaining. Enjoy the convenience of extra storage under the stairs, one dedicated parking spot, and all utilities included. Plus, shared access to a spacious backyard offers the perfect spot to relax or unwind outdoors. (id:55499)
Pmt Realty Inc.
Lower - 119 Ninth Street
Toronto (New Toronto), Ontario
Welcome to this spacious 1-bedroom basement unit in the heart of New Toronto, just steps from Lake Shore Blvd and the TTC. Enjoy a generously sized bedroom, an open-concept kitchen and dining area, and a roomy living space perfect for relaxing or entertaining. The unit features a private entrance for added privacy and shared on-site laundry for your convenience. Located close to shopping, restaurants, entertainment, and more everything you need is right at your doorstep. (id:55499)
Pmt Realty Inc.
50 Haverty Trail
Brampton (Northwest Brampton), Ontario
Available from 15th of June 2025 - Detached Executive Home with Finished Basement in Mount Pleasant Discover this stunning 3+1 bedroom, 3-bathroom, fully detached home in the heart of Mount Pleasant! This beautifully upgraded home boasts a modern kitchen with a stylish backsplash and stainless steel appliances. Enjoy a carpet-free living space with premium hardwood flooring throughout and elegant oak stairs. Step outside to a huge front porch, perfect for relaxing, and take advantage of the extended driveway offering three parking spaces. The finished basement features a spacious room, premium laminate floors, and garage access with a garage door opener.? Prime Location:? 3-minute walk to Mount Pleasant GO Station? Close to library, parks, and amenities? Convenient access to transit and major routes? ** Rental Requirements:? Offers must include ** credit check, employment letter, pay stubs, and rental application. Schedule B must be attached to all offers. Refundable key deposit of $200 required? No smokers, no pets? A rare find in this neighborhood Don't miss out! (id:55499)
Royal LePage Signature Realty
12 - 2165 Country Club Drive
Burlington (Rose), Ontario
This spacious 3-bedroom, 2.5-bathroom, DOUBLE CAR GARAGE condominium townhome spans approximately 2,241 sq. ft. plus the lower level in the prestigious Millcroft community, offering an unparalleled lifestyle for golf enthusiasts. Backing onto the first tee of the Millcroft Golf and Country Club. Step inside to a sun-drenched, open-concept main level. Crown mouldings, deep baseboards, upgraded floor tiles, and natural-finished hardwood flooring enhance the ambiance. The great room is a dream, with abundant space & a gas fireplace. The formal dining room a haven. The kitchen, which shines with extensive white cabinetry with crown mouldings and valance lighting, stone countertops & stainless-steel appliances. On the upper level there three spacious bedrooms. The grand primary suite is a true retreat and boasts a walk-in closet. The 4-piece ensuite bathroom dazzles with its white cabinetry, glass-front display cabinets, stone counters with under-mount sinks, heated floor tiles and a built-in sleek built in makeup vanity. The large glass-enclosed shower features a rain shower head, built-in bench seating, and a frameless glass enclosure. Two additional bedrooms share a stylish 4-piece main bath with light-finished cabinetry, and a tub/shower combination. The washer and dryer have been moved to the basement; however, the provisions and hookups still exist should you want to return the laundry room to its original location. (id:55499)
RE/MAX Aboutowne Realty Corp.
338 Whitehead Crescent
Caledon (Bolton North), Ontario
Discover this charming raised bungalow in Bolton's sought-after North Hill, offering a stunning backyard with no neighbours behind! The bright and airy main floor boasts an open-concept living and dining area, complete with a cozy fireplace and pot lights. The spacious kitchen features stainless steel appliances and provides access to the side deck. This level also includes three bedrooms and a 4-piece bathroom. The lower level, with a separate entrance, is ideal for rental income or as an in-law suite. It offers a living room with a large egress window (2023), kitchen, one bedroom, and a bathroom. The expansive backyard widens to 67 ft at the back! Enjoy ample parking with space for four cars on the driveway, plus a full two-car garage. Conveniently located near schools, parks, recreation centres, trails and shopping! Furnace 2024, Water softener 2024, Windows and sliding door 2023, Driveway repaved 2020, Rear fence and side gates 2024. ** This is a linked property.** (id:55499)
Royal LePage Meadowtowne Realty
401 - 5705 Long Valley Road
Mississauga (Churchill Meadows), Ontario
Don't Miss This Beautiful Well Kept Unit From Spectacular Daniels Built Low Rise Modern Condo Located In Prime Location Of Churchill Meadows! Beautiful Functional Open Concept Layout Features Sun-Filled Combined Living & Dining Room W/O To Balcony. Modern Chef Kitchen, Mirror Closet, Storage Space In Laundry Rm. Good Sized Master With Walk-In Closet. Underground Parking And Ensuite Laundry. Centrally Located In The Heart Of Vibrant Upscale Mississauga, Walking Distance To Sugar Maple Woods Trail & Place For Worship. Minutes From Hwys 401,407,403 And Streetsville "Go" Station. Close To Restaurants, Bank & Shops! > Lovely Sweet Home For Professional, Couple & AAA Tenant ! > Tenant Needs To Pay $32 Hot Water Tank Rental Each Month Add On Rental Pay Chq. >> (id:55499)
Exp Realty
1401 - 310 Burnhamthorpe Road
Mississauga (City Centre), Ontario
Perfect Location! Tridel-Built In The Grand Ovation Complex, Right In The Heart Of Downtown Mississauga. This Open-Concept Unit Has 2 Spacious Bedrooms Plus Den, 2 Full Bathrooms, A Kitchen With Plenty Of Cabinet Space. A Private Balcony, En-suite Laundry, And Parking. Split-Bedroom Layout And Laminate Flooring Throughout. The Primary Bedroom Comes With A Walk-In Closet And Its Own En-suite. The Second Bedroom Is Great For A Guest Or Kids Room. Right Across From Square One! Steps To Shopping, The Main Bus Terminal, GO Transit, Living Arts Centre, City Hall, Celebration Square, And Close To Cooksville Station. Enjoy Easy Access To Highways 403/410/401, Plus Quick Commutes To Pearson Airport, Downtown Toronto, And Rogers Centre. Building Amenities Include 24-Hour Concierge, Indoor Pool, Sauna, Theatre Room, Gym, And Party Room. Plus, Youve Got Daycare, Library, Schools, And The YMCA Nearby. Relax At Kariya Park And Mississauga Valley Park. The Perfect Spot To Call Home. (id:55499)
RE/MAX Ultimate Realty Inc.
302 - 26 Hall Road
Halton Hills (Georgetown), Ontario
Welcome to The Royal Ascot. A clean, well maintained 7 story building in Georgetown. This unit is The Bristol unit 1237 sq ft. with 2 bedrooms and 2 bathrooms. The master suite has an ensuite with a walk-in closet. The living room/dining room is a large open concept space with bright floor to ceiling windows and a walk out to the balcony. The kitchen has a pass through to the dining room. The building has a gym, billiards room, a party room with a full kitchen for residents to use, bike parking and a common use BBQ. This unit has one underground parking space and one locker. (id:55499)
RE/MAX Real Estate Centre Inc.
46 - 2088 Martin Grove Road W
Toronto (West Humber-Clairville), Ontario
Calling All First Time Home Buyer And Investors! This Bright And Spacious Townhome With 4 Spacious Bedrooms And 2 Bathrooms .Super Low Maintenance Fee. Maintenance Fee Includes Cable And Water. Conveniently Located To Future Lrt Station. All Electrical Light Fixtures, New Bathrooms (2021, New A/C (2018), New Furnace (2018). Tenant is a Nice Family With Young Children Willing To Stay. (id:55499)
RE/MAX West Realty Inc.
1043 Freeman Trail
Milton (1023 - Be Beaty), Ontario
Stunning Fully Renovated 4-Bedroom Home Backing onto a Forest! This upgraded Sundial Linden Model offers 4 bedrooms, 3 bathrooms, and a premium lot with no rear neighbors for ultimate privacy. Featuring a brand-new custom kitchen with built-in appliances, hardwood floors throughout, new oak stairs, and modern pot lights, this home exudes elegance. The bright, open-concept main floor boasts an eat-in kitchen, a cozy family room with a gas fireplace, and a walkout to a beautifully landscaped backyard with an exposed aggregate patio and forest views. A dedicated main-floor office is perfect for remote work. Upstairs, all four spacious bedrooms have hardwood floors, including a newly updated bathroom and a luxurious primary suite with a walk-in closet and ensuite. Additional highlights include a 2-car garage with home access and a main floor laundry room with an extra shower. Situated in a prime location close to schools, parks, and amenities, this home is move-in ready. Dont miss this rare opportunity schedule your private showing today! (id:55499)
Jdl Realty Inc.
2nd Floor - 91 Millicent Street
Toronto (Dovercourt-Wallace Emerson-Junction), Ontario
(NO LAUNDRY ON SITE) Bright and Charming 2-Bedroom Brick Home Near Wallace Emerson Community Centre. This upper-level unit features a sunny living room with a beautiful bay window, a lovely kitchen, a full bathroom, and two spacious bedrooms with large windows that let in plenty of natural light. Living in the vibrant Wallace Emerson neighborhood means you're surrounded by everything you need from shops, restaurants, and grocery stores to parks, schools, and popular spots like the Wallace Emerson Community Centre, Dufferin Mall, and the West Toronto Railpath, all just a few blocks away. Plus, with easy access to public transportation, you'll find transit stops just a short walk from your front door. Price includes a 2% discount if paid on time. NO LAUNDRY ON SITE (id:55499)
Homelife Frontier Realty Inc.
2221 - 30 Shore Breeze Drive
Toronto (Mimico), Ontario
Luxury Waterfront Living. Welcome to Unit 2221 At Eau Du Soleil's Sky Tower, a stunning corner suite offering a perfect blend of luxury, functionality, and panoramic breathtaking views. This spacious and thoughtfully designed layout features floor-to-ceiling windows, filling the space with natural light and showcasing unparalleled lake, city, and sunset views. The upgraded kitchen is both stylish and functional, while the versatile den provides an ideal space for a home office or overnight guests. The generous walk-in closet adds ample storage, and a cozy fireplace enhances the ambiance. Expansive wrap-around balcony, accessible from every room, offing a seamless indoor-outdoor living experience. Residents enjoy access to exceptional amenities, including: Indoor Pool & Sauna State-of-the-Art Fitness Facility & Yoga Studio, Outdoor BBQ Terrace & Party Room for entertaining, Full-Service Concierge. Located in the heart of Humber Bay Shores, this condo offers unparalleled access to waterfront trails, parks, and scenic lakefront views. Commuting is effortless with TTC and Mimico GO Station steps away, 10 mins to downtown Toronto. (id:55499)
Ipro Realty Ltd
Ipro Realty Ltd.
33 - 140 Springhurst Avenue
Toronto (South Parkdale), Ontario
Welcome To Your New Home In South Parkdale! This Beautifully Upgraded 2 Bedroom, 1 Bath Unit In A Professionally Managed Building Features A Modern Kitchen With Stainless Steel Appliances And A Spacious Breakfast Bar/Island, Perfect For Entertaining. The Open-Concept Living And Dining Area Boasts Wall-To-Wall Windows That Flood The Space With Natural Light, Complemented By Laminate Flooring Throughout. Enjoy The Convenience Of Ensuite Laundry And The Unbeatable Location, Just Minutes From Transit, Shopping, And Restaurants. With A Walk Score Of 89, Everything You Need Is At Your Doorstep. A Must See! **Appliances: Fridge, Stove, B/I Microwave, Dishwasher, Washer/Dryer Combo **Utilities: Heat and Water included, Hydro Extra** **Parking: 1 Spot Available For An Additional $100/Month** (id:55499)
Landlord Realty Inc.
303 - 3545 Lake Shore Boulevard W
Toronto (Long Branch), Ontario
Ensuite Laundry + 1 Parking Included. Spacious and Bright Open-Concept Loft with 1 Bedroom, 1 Bath, Office/Den. This stunning loft-style unit offers an airy open-concept layout, seamlessly connecting the living, dining, and kitchen spaces. A large skylight fills the home with natural light, enhancing its warm and inviting ambiance. The property also includes a versatile den/office area, ideal for remote work or personal projects. Perfect for those seeking a stylish and functional living space! (id:55499)
Homelife Frontier Realty Inc.
305 - 345 Wheat Boom Drive
Oakville (1010 - Jm Joshua Meadows), Ontario
Experience modern living in this stunning 1-bedroom, 1-bathroom condo in North Oakville. Designed with top-tier finishes and contemporary features, this unit boasts a functional open-concept layout with a sleek kitchen island for added convenience. Enjoy soaring ceilings, keyless entry, and stylish roller blinds for a seamless blend of comfort and sophistication. Ideally located near Dundas & Trafalgar, you'll have easy access to an array of amenities, including Metro, Superstore, Iroquois Ridge Community Centre, Sheridan College, Highway 407, the QEW, and more! (id:55499)
Pmt Realty Inc.
312 - 320 Plains Road E
Burlington (Lasalle), Ontario
Welcome to Rosehaven "Affinity", a highly desirable condo community in trendy Aldershot perfect for first time home buyers or those that are downsizing! Where convenience, comfort, and style come together! This is your chance to step into homeownership in a modern, move-in-ready 2-bedroom, 2-bathroom condo. Enjoy 900 sq. ft. of open-concept living with a custom kitchen, stainless steel appliances, Corian countertops, and a center island; ideal for entertaining. Close to shops, restaurants, and the GO Station, its perfect for young professionals with a busy lifestyle! Looking for a stylish, low-maintenance home? This graciously finished condo offers executive-level features in a welcoming, professional building. With an elevator, same-floor locker, and top-tier amenities: including a gym, yoga studio, rooftop terrace with BBQs & fireplace, billiards, and a party room, you can enjoy a vibrant yet hassle-free lifestyle. Pet-Friendly Community, excellent location, steps from transit, dining, and shopping. (id:55499)
Royal LePage Burloak Real Estate Services
28 Lindridge Avenue
Brampton (Westgate), Ontario
Charming detached 3 bedroom 2 washroom, 5 Level backsplit. Kitchen includes open breakfast area, spacious dining room perfect for large family gatherings !! Great sized living room and separate family room a few steps down from main. Great location close to schools, parks, shops and highways!(linked only by basement) . Act fast, this one wont last! ** This is a linked property.** (id:55499)
Royal LePage Signature Realty

