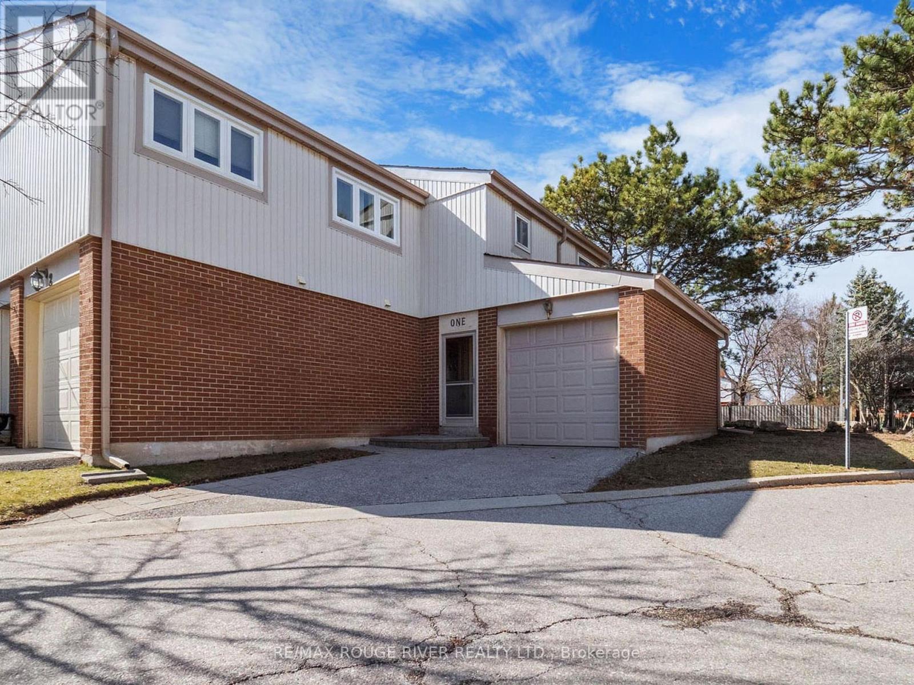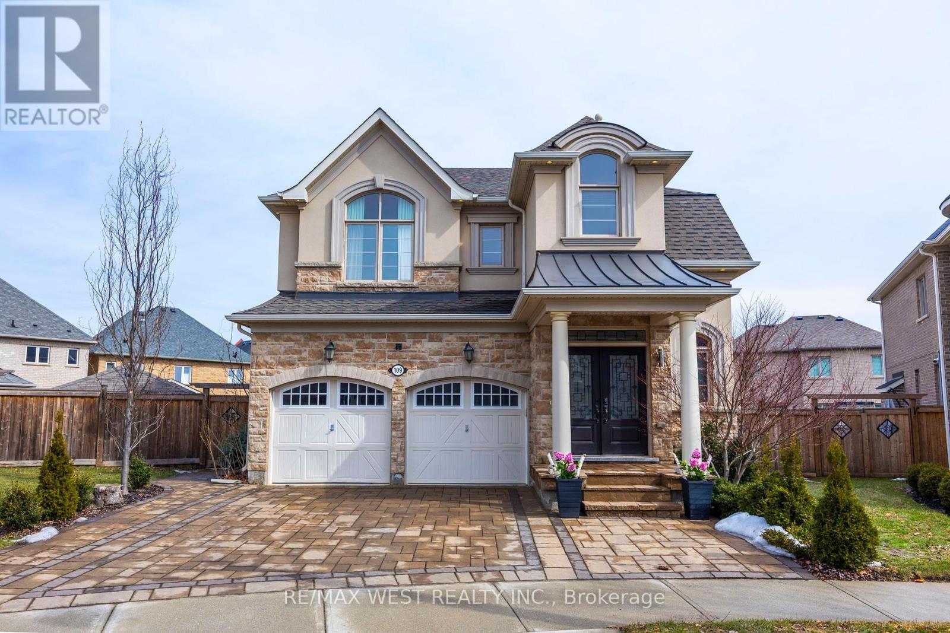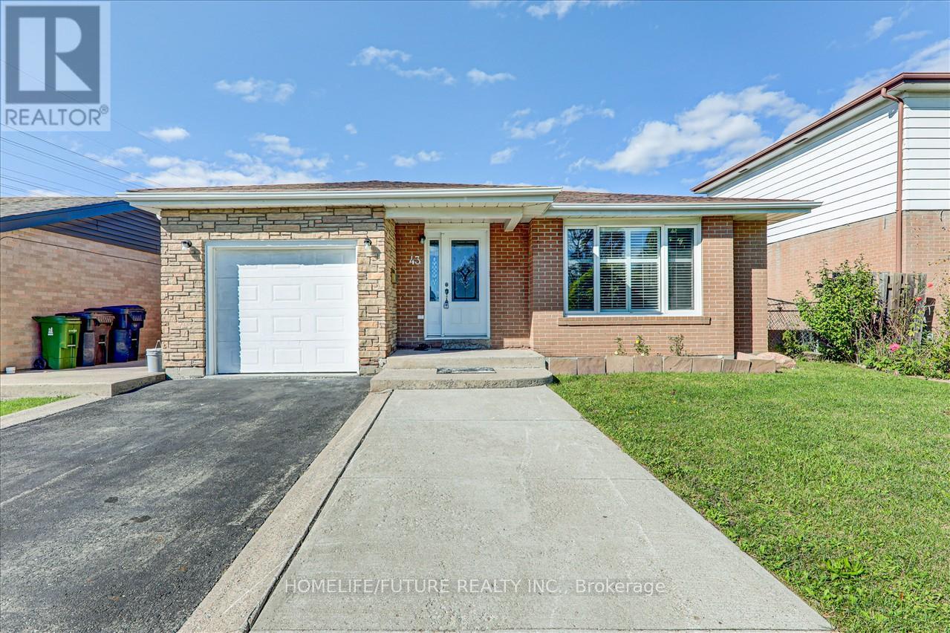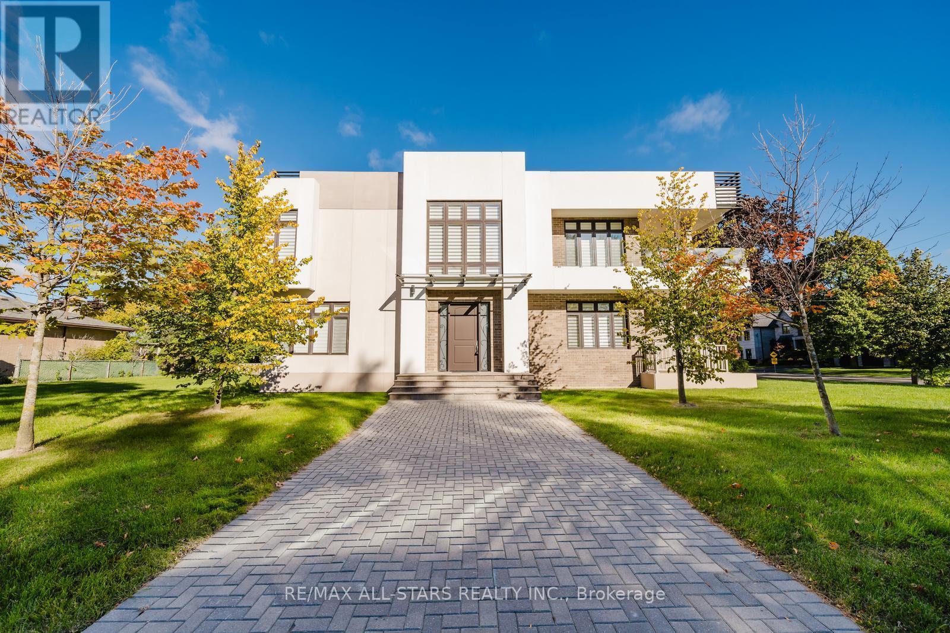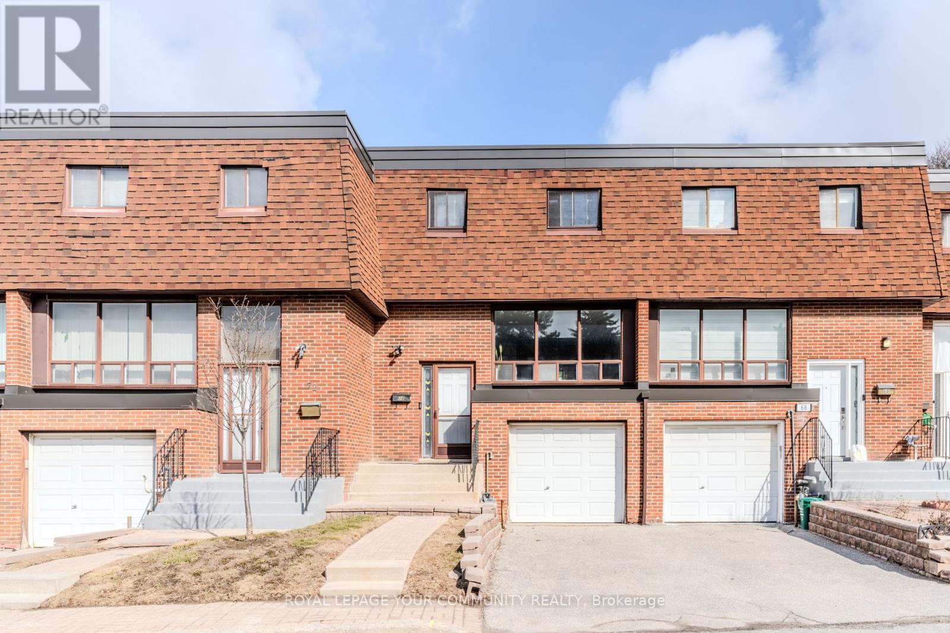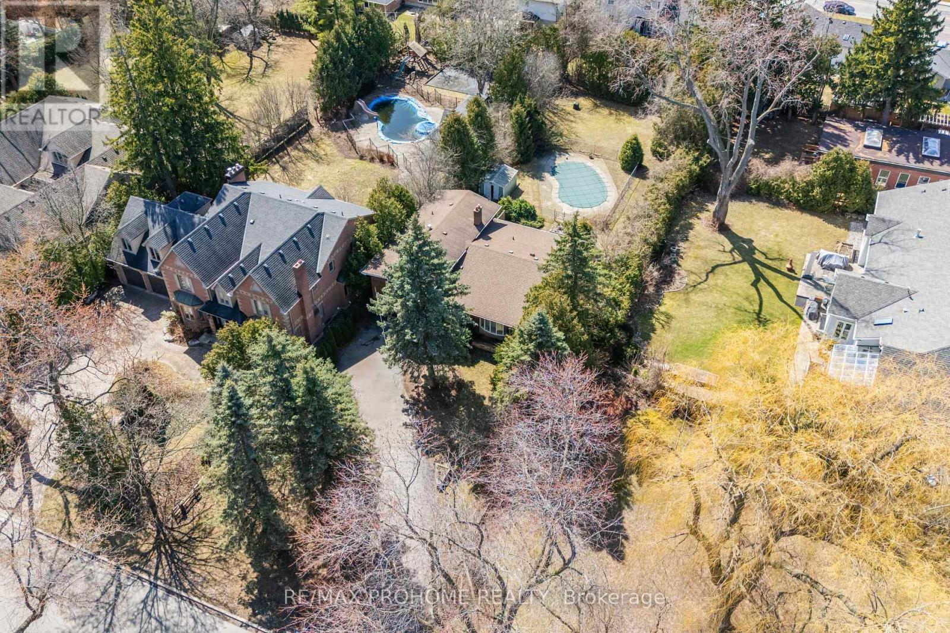1 - 3339 Council Ring Road
Mississauga (Erin Mills), Ontario
Beautiful 3-Bedroom End-Unit Condo Townhome 3339 Council Ring Rd Unit 1. Welcome to this charming 3-bedroom, 3-bathroom end-unit condo townhome in a highly sought-after neighborhood of Erin Mills. Freshly painted throughout, this home is move-in ready and offers a perfect blend of comfort, convenience, and style. Step inside to discover a bright and airy open-concept living and dining area, with large windows that bring in plenty of natural light. The modern kitchen boasts ample cabinetry, stainless steel appliances, and a functional layout for easy meal preparation. Upstairs, you'll find three generously sized bedrooms, including a primary suite with plenty of closet space. The recently finished basement provides additional living space, perfect for a recreation room, home office, or gym. Rough In for Stove and Fridge behind Cabinets. Enjoy outdoor living with your private, oversized patio, ideal for entertaining or relaxing in a serene setting. As an end unit, this townhome provides extra privacy and a peaceful atmosphere. Located in a family-friendly community, this home is close to parks, schools, shopping, transit, and major highways (403/407/QEW) - everything you need for a convenient lifestyle. Within easy reach of the University of Toronto Mississauga (UTM), Erindale GO Station and local hospitals. This meticulously maintained property is truly one of a kind and an absolute must-see. Don't miss this opportunity to own a beautifully updated home in a prime location. Schedule a viewing today! (id:55499)
RE/MAX Rouge River Realty Ltd.
109 Masterman Crescent
Oakville (1008 - Go Glenorchy), Ontario
Welcome to this exquisite newer executive home, perfectly situated on a huge landscaped pie-shaped lot featuring stone interlock walkways, driveway, and a stunning backyard spanning over 70 feet across the back! Enjoy outdoor living with a beautiful stone interlock patio, complete with a cozy stone fire pit perfect for entertaining and relaxing. Step inside through the grand double-door entry into a spacious and welcoming foyer. The main floor boasts an open-concept layout, featuring hardwood floors and soaring 9-foot ceilings. A chefs dream kitchen awaits, complete with a large centre island, granite countertops, large walk-in pantry, and high-end Monogram stainless steel appliances. The bright breakfast area which overlooks the family room offers space for a large dining table, and provides a walkout to the backyard. Upstairs, you'll find hardwood flooring throughout and four spacious bedrooms. The luxurious primary suite features a 5-piece ensuite bath, a large walk-in closet with built-in shelving, and an additional built-in closet. The second bedroom impresses with vaulted ceilings, a 4-piece ensuite, and a walk-in closet. The third bedroom features a charming built-in reading nook and a 3-piece ensuite. A large fourth bedroom provides ample space for family or guests and the convenient second-floor laundry room includes built-in cabinetry and stone countertops.The fully finished basement is designed for entertainment, featuring above-grade windows, an open-concept recreation room with custom built-in cabinetry, and a stylish kitchen area with a built-in bar. Additional den/office area, storage room and an upgraded cold room/cantina complete this incredible space. Situated in a highly desirable area of Oakville close to Glen Abbey Golf Club, parks and trails, all amenities and quick access to major highways! (id:55499)
RE/MAX West Realty Inc.
43 Tamarisk Drive
Toronto (West Humber-Clairville), Ontario
LOCATION!!! LOCATION!!! Discover Endless Possibilities With This Charming 3 +1 Bed & 3 Bath With New Kitchens & New Washrooms. Newly Renovated Home In The West Humber Clairville Community. Incredible Frontage & Huge Backyard Offers Endless Investment Potential. Rarely Offered Attached Car Garage. All Wood Floor Through Out The House And Pot Light Though Out The House. Situated In A Desirable Location. This Home Offers A Spacious Layout Boasting With Natural Light Creating The Perfect For Your Family. Do Not Miss Out On This Rare Gem! Perfect Rental Income Basement With Larger Living And Larger One Bedroom With Attached Washroom & Larger Closet With Separate Entrance, Separate New Kitchen With Separate Laundry (Previously Rented For $2000.00) Fully Fenced In Backyard With Cement Walkway And Much More.. Located Nearby Hwy 427, Just Steps Away From Humber Hospital, Humber College, Grocery Stores Just Minutes To Toronto Pearson Airport, Woodbine Mall & Fantasy Fair. Walking Distance To TTC NEW SUBWAY AND TTC BUSES And All Other City Buses. & More. (id:55499)
Homelife/future Realty Inc.
26 Lancer Drive
Vaughan (Maple), Ontario
A truly unique and luxurious Custom Built home in the heart of Maple. This one-of-a-kind, patented design is the only home in Canada constructed entirely of concrete, offering exceptional durability, energy efficiency, and a striking modern look.Inside, an open-concept layout is ideal for entertaining, featuring a stylish home office, spacious living and dining areas, and a gourmet kitchen. The home boasts 12 ft ceilings on the main level, 4 over-sized bedrooms, each with its own ensuite, and 5 beautifully designed bathrooms. The primary suite is a luxurious retreat with dual walk-in closets and a spa-like ensuite with a soaker tub and rainfall shower. Concrete Homes Offer excellent strength and can withstand extreme forces, such as hurricanes, tornadoes, and earthquakes. Traditional home fire protection is 30 minutes, this concrete home is 2 hours! You will always be protected!*Additionally, thanks to the solid concrete construction, you wont hear any outside noise, as the home is fully soundproof, ensuring complete privacy and tranquility. Heating & cooling costs are notably lower than in traditional homes due to the natural insulation properties of concrete, maintaining a comfortable climate year-round while saving on energy bills. Set on a large 75x138-ft lot, the backyard offers endless possibilities for outdoor enjoyment. This ideal location offers a variety of amenities, including Vaughan Mills, one of the GTAs largest shopping centres, and diverse dining options. You can enjoy parks like Frank Robson Park, Melville Park, and nearby Canadas Wonderland, along with nature trails at the Kortright Centre for Conservation. The Maple Community Centre provides fitness classes, an indoor pool, and ice rinks, while Eagles Nest Golf Club caters to golfers. Top-rated schools and Cortellucci Vaughan Hospital add to the appeal, and convenient access to highways and the Maple GO Station make commuting easy. Discover the patented design of your future home at builtone.com (id:55499)
RE/MAX All-Stars Realty Inc.
70 Stately Way
Markham (Royal Orchard), Ontario
Beautifully renovated throughout, this home features hardwood floors and a stunning kitchen with quartz countertops, high-quality stainless steel appliances, and ample smart storage. A lovely window view makes it the perfect space for those who enjoy their time in the kitchen. The open-concept living and dining areas are ideal for entertaining. Upstairs, you'll find three generously sized bedrooms, each with hardwood flooring and spacious closets. The home also boasts two beautifully updated bathrooms: a convenient main-floor powder room and a gorgeous four-piece bath on the second level. The lower-level family room offers the extra space everyone wants, featuring a stylish electric fireplace and a walkout to a spacious, private patio.. perfect for relaxation in a quiet, peaceful setting. Below, a lower level accommodates all the home's mechanics while also providing laundry facilities and additional storage. A private driveway and full-size garage with direct home access add the perfect finishing touch for those seeking the complete package. Ideally located in a quiet residential neighborhood, just steps from parks, shops, and top-rated schools, this home is part of a friendly community. (id:55499)
Royal LePage Your Community Realty
208 Bayview Avenue
Georgina (Keswick South), Ontario
This property is perfect for everyone, from first-time buyers to builders and investors. It comes with a semi-detached building proposal (see attached photos). Just steps from Lake Simcoe, residents enjoy exclusive access to two private beaches reserved for members. A variety of activities await, including boating, jet skiing, and winter ice fishing. Situated on a spacious 50' x 186' lot, this move-in-ready bungalow offers excellent potential for immediate development or as a valuable investment. The fully renovated interior boasts spacious bedrooms with closets and an open-concept kitchen and living area. The backyard features a new above-ground pool, providing a great outdoor space. Conveniently located near Highway 404, supermarkets, shops, restaurants, marinas, and more, this property blends comfort, accessibility, and investment potential. Access To Two Members Only Beaches For An Annual Fee (Aprox $100+) (id:55499)
One Percent Realty Ltd.
76 Johnson Street
Markham (Thornhill), Ontario
Attention Builders & Renovators! Prime opportunity in Old Thornhill. This stunning 68' x 257ft lot is ideal for a custom-built home, surrounded by mature trees in a highly sought-after location with no sidewalk. A permit application has been submitted to the City of Markham for a 6,000 sq. ft. two-story detached home with two separate legal basement units. All related permit documentation including grading and site plans, surveys, arborist reports, and architectural, structural, and mechanical drawings has been completed. The existing 4-level side split features 5+3 bedrooms, 3 baths, a separate entrance to the basement, and 2 laundry rooms (main floor & basement), offering great potential for an in-law suite. Enjoy laminate flooring, a main-floor family room with a fireplace, 2 walkouts to the deck, and an inground concrete pool. Located on a quiet street in a prestigious neighborhood. Don't miss this incredible opportunity! (id:55499)
RE/MAX Prohome Realty
26 Josephine Road
Vaughan (Vellore Village), Ontario
Welcome to 26 Josephine Rd. A stunning 2-storey detached home in the sought-after Vellore Village community. Nestled on a quiet crescent, this meticulously maintained property offers spacious, stylish, and comfortable living.Boasting 2,845 sq. ft. plus a 1,292 sq. ft. finished basement, this home features 4 bedrooms, 5 bathrooms, and refined details throughout - hardwood floors, pot lights, wainscoting, and high ceilings. The gourmet kitchen with Viking stainless steel appliances flows into a bright breakfast area with a walk-out to the landscaped backyard. A cozy family room with a gas fireplace, a private office, and main-floor laundry with garage access add to the convenience.Upstairs, four spacious bedrooms include a luxurious primary suite with a walk-in closet and spa-like 5-piece ensuite. The finished basement extends the living space with laminate floors, a second fireplace, a 2-piece bath, ample storage, and a cantina.Outside, enjoy a private backyard oasis with a sparkling saltwater pool - perfect for entertaining or unwinding. Located minutes from parks, top-rated schools, shopping, major highways, and transit, this home blends luxury, convenience, and tranquility. Don't miss this exceptional opportunity! (id:55499)
RE/MAX Rouge River Realty Ltd.
611 - 228 Bonis Avenue
Toronto (Tam O'shanter-Sullivan), Ontario
Luxury Tridel Building, Unobstructed View Of The Golf Course. Corner Unit Boasting Approx. 1573Sq. Ft. Of Spacious Living With 3 Separate Bedrooms. Huge Master Ensuite Bathroom With Separate Shower Stall. One Of The Most Convenient Locations For Shopping And Dining, Steps To TTC & GO Train, One Parking Spot Conveniently Located On P1 Near Exit Ramp, Indoor Swimming Pool & Gym Room, 24 Hr Security, Gated Entrance To Property And Managed By Property Management Company. (id:55499)
Royal LePage Ignite Realty
21 Slingsby Lane
Toronto (Willowdale East), Ontario
Luxury Townhouse In Perfect Location Willowdale East And Located In A Quiet Street. Many Upgrades. Large Two Car Tandem Garage, All Bedrooms W/Ensuite , Hardwood Floor Throughout. Walking Distance To Finch Subway, Yonge St, Restaurants, Shops, Parks And All The Amenities, Minutes To 401. 9 Ft On Main. Quartz Kitchen W/Eat -In Breakfast Area And W/O To Patio, excellent move in condition, no pet ,non-smoker, Tenant pays utilities incl hot water tank rental (id:55499)
Homelife New World Realty Inc.
830 Fielden Avenue
Port Colborne (877 - Main Street), Ontario
Welcome to 830 Fielden Avenue! This immaculately kept raised bungalow sits on a generous 44' x 138' lot stretches 72' wide across the back. This home is being offered for the first time by its original owner & builder. The home opens into a bright foyer with direct access to the garage, and a short, split stairway that leads to the raised main floor, or down to the basement. The upper main floor has a large, open-concept living room, dining room and kitchen, three bright, spacious bedrooms, and the main 5-piece bathroom. The finished basement adds versatility, complete with a summer kitchen, an additional bedroom, and a large rec room ideal for an in-law suite, extended family living, or extra space to entertain. Centrally located in quiet Shamrock Subdivision, this home offers easy access to main arteries like Elm Street and Main Street/Highway 3, is just minutes from downtown Port Colborne, and is only 20 minutes to Welland. It is also just steps from Reservoir Park, a sprawling green space with a soccer field and large playground. Pride of ownership is evident throughout this well-maintained, move-in-ready home! (id:55499)
RE/MAX Niagara Realty Ltd
410 - 1000 Lackner Place
Waterloo, Ontario
Brand new never lived Modern Condo at Lackner Ridge! Fantastic and Prime Location with access to all conveniences! Spacious and lot of bright natural light. Low-rise building, featuring an open-concept design with unobstructed views with access to a large balcony and on the 4th floor. The unit boasts laminate floors, quartz countertops, and a bright kitchen with stainless steel appliances. Water softener installed in building. Includes 1 parking spot, 1 storage locker, and access to a fitness center, great looking party room and visitor parking. Located within walking distance to transit, shopping, restaurants, and schools, with easy access to Highway 401.Available Immediately and ready to occupy. (id:55499)
Homelife/miracle Realty Ltd

