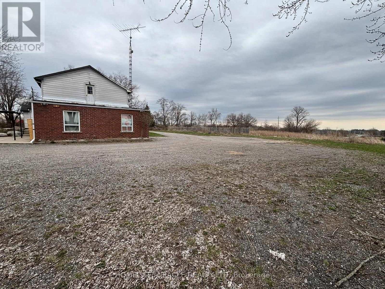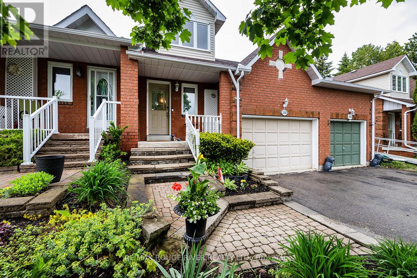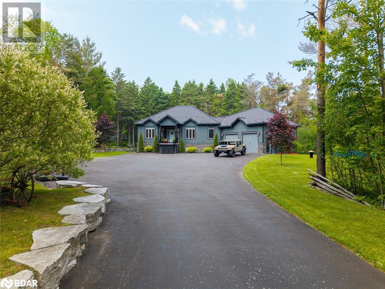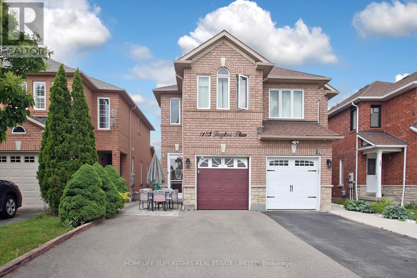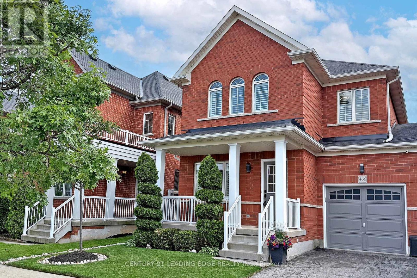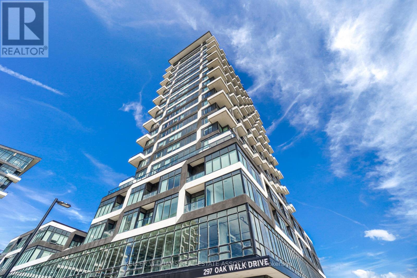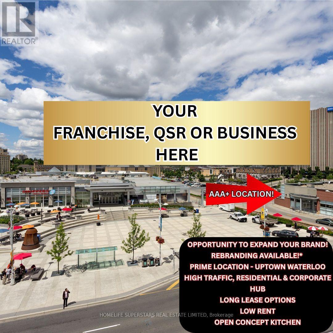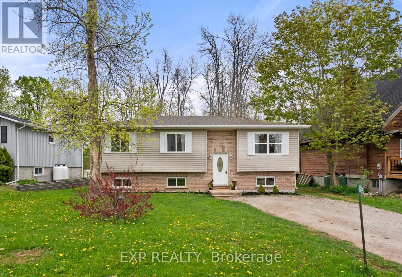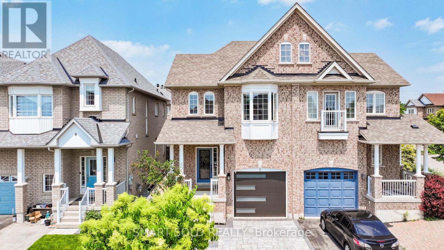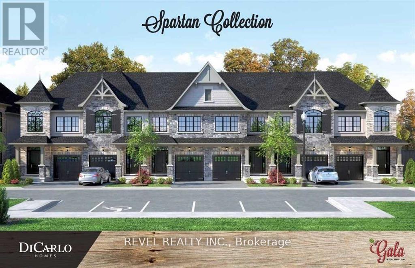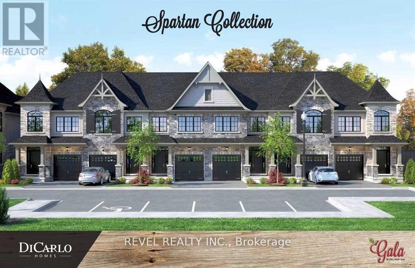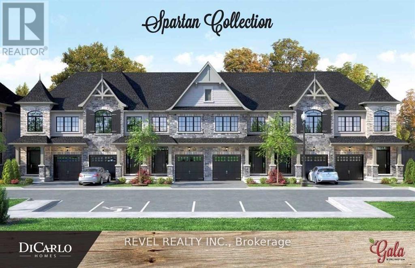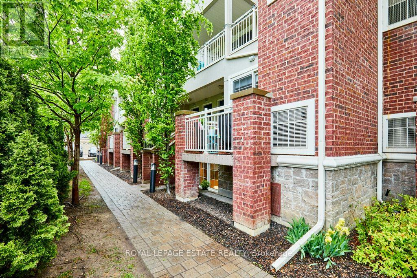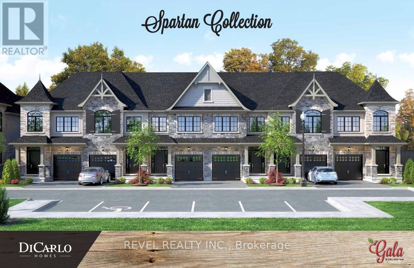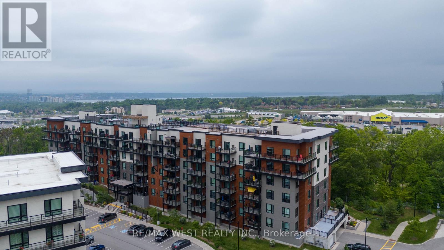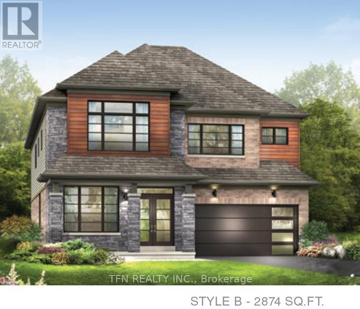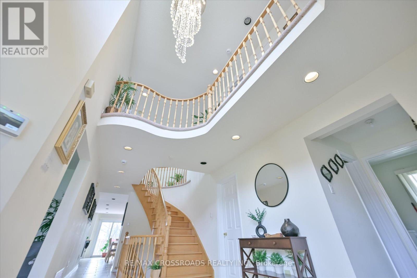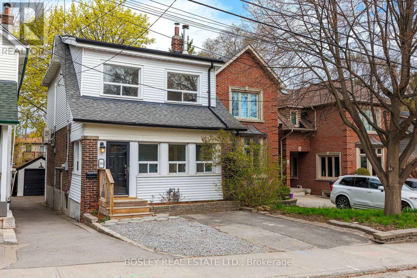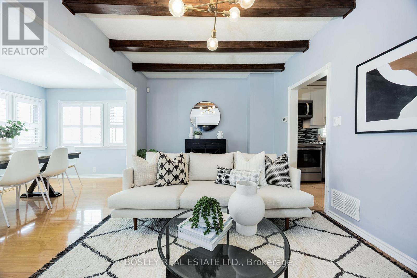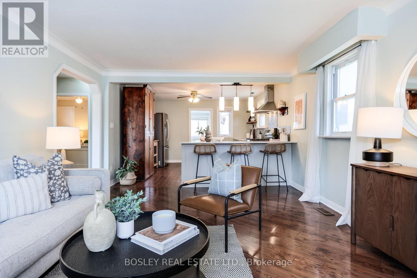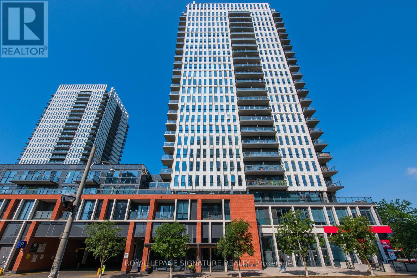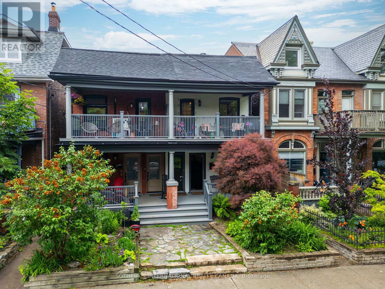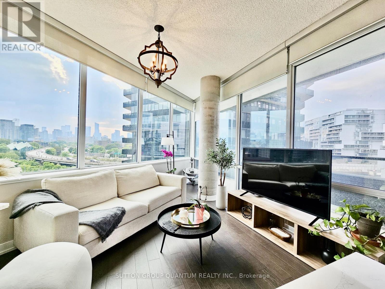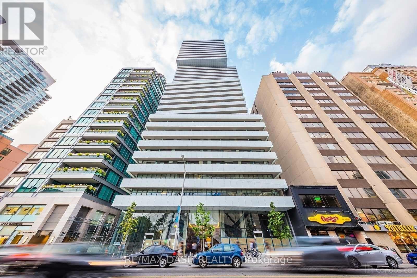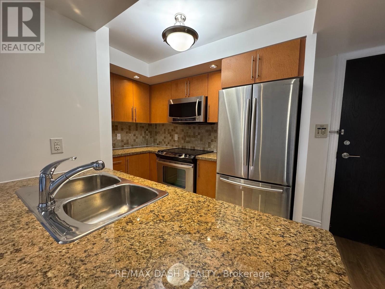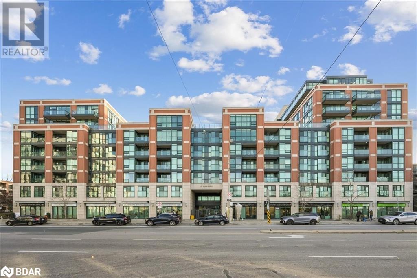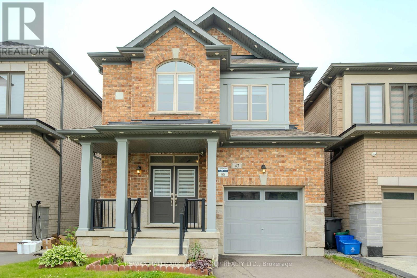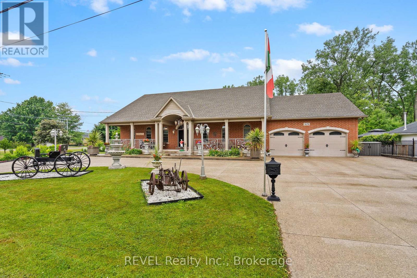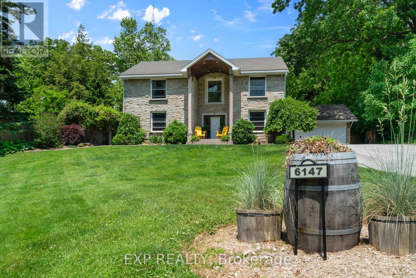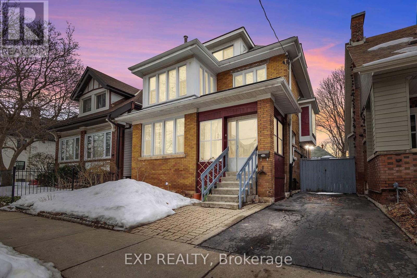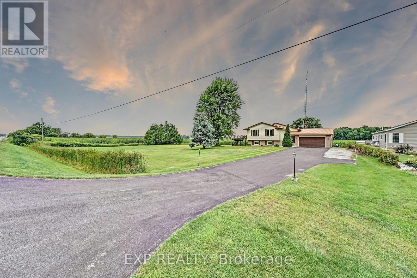#3 - 1381 Hwy 8
Cambridge, Ontario
Amazing 2 Bedroom, 1 Washroom Unit, Lots Of Parking Space With A Breath Taking Country Side View. Cozy Bedrooms. Separate Laundry. Lots of Outside Space For walking And Beautiful Landscaping To Enjoy. (id:55499)
Homelife/miracle Realty Ltd
1330 Eagle Crescent
Peterborough West (North), Ontario
Welcome Home To 1330 Eagle Crescent In Beautiful West Peterborough!! This Gorgeous 3 Bedroom Bungaloft Sits On A Quiet Family Friendly Street And Boasts A High Lofty Ceiling Main Entrance! Open Concept Main Floor! Newer Stainless Steel Appliances In The Kitchen. A Main Floor Bedroom And 4-Piece Bathroom. There Are 2 Nicely Sized Bedrooms And Another 4-Piece Bath On The Upper Level! Main Floor Laundry!! Large Family Room In The Lower Level! Extra Large Utility Room!! Lots Of Storage! Fully Fenced Yard!! Walk Out To Large Deck And Gazebo From The Living Room!! Close ToAll Shopping Amenities!! Close To The Hwy 115! Nothing to Do But Move In And Call It Home!! (id:55499)
RE/MAX Rouge River Realty Ltd.
46 Goddard Crescent
Seguin, Ontario
More than a cottage, more than a home, this all season property on Otter Lake is yours to own! Main dwelling is 3 yr new (2022) custom built 1050 sf bungalow with 3 bed, 1 bath, fully winterized residence. Gas fireplace in living room, heated floors in bathroom, and a chefs kitchen w/ top of line appliances complete with 9' island for the ultimate in entertaining. The dining room/sunroom has a walk-out to the back deck w/ gas line connection for your BBQ. 2nd dwelling (The Bunkie) is a 1 bed, 1 bath 340 sqft self-contained, fully winterized unit with kitchenette, 3 piece bath & screened-in porch. 170' of waterfront (Owned Shoreline) nestled in a very private bay of Big Otter, 20'x18' sun deck, 16x40' floating dock, floating raft and endless sunsets. 100 sf storage shed near the water for all your toys & tools. Surrounded by mature trees and spring fed Otter Lake, combined with all the modern necessities of life, there is something for everyone in your family to enjoy and create new memories to last a lifetime. (id:55499)
Century 21 Heritage Group Ltd.
7070 93 Highway
Tiny, Ontario
Exceptional Family Home on 5 Acres! This custom home is designed with families in mind, situated on a beautiful private, treed 5-acre lot! Built in 2014, this home perfectly blends modern amenities with the tranquility of natural surroundings. Step into the beautifully designed open-concept main floor, which boasts a spacious kitchen complete with a convenient walk-in pantry. The abundant natural light fills the area, creating a warm and inviting atmosphere enhanced by elegant hardwood flooring and a cozy fireplace.Thoughtfully designed for family life, the spacious main floor laundry and mudroom provide seamless access to the insulated attached double car garage, featuring oversized doors, a loft deck for extra storage, and an electric fireplace for added comfort. The garage also includes a dedicated panel for your generator, ensuring you have everything you need for convenience and peace of mind. Each window offers breathtaking views of nature, making every room feel serene and welcoming. Outdoor living is a dream with the covered back porch, an entertainer's paradise featuring a sauna, hot tub, fire pit, and expertly placed armor stone. The paved driveway provides easy access to the house, while the cleared back portion of the property is perfect for a workshop or additional outdoor projects. Enjoy the best of both worlds with quick access to Highway 400, allowing you to relish peaceful country living while staying connected to urban amenities. The fully finished basement further enhances this property with two additional bedrooms, a family room, flex space, and a 3-piece bathroom. Don't miss the chance to make this exceptional home your sanctuary - a perfect retreat for families and outdoor enthusiasts alike! Schedule your viewing today! (id:55499)
Sutton Group Incentive Realty Inc. Brokerage
1123 Foxglove Place
Mississauga (East Credit), Ontario
Welcome to this beautifully upgraded home in the heart of East Credit, one of Mississauga's most desirable communities. Combining comfort, modern style, and long-term value, this meticulously maintained property is perfect for families or savvy investors. Located on a quiet, family-friendly street, it features a thoughtfully designed interior and a spacious backyard oasis. Step inside to a bright, open-concept main floor filled with natural light and accented by pot lights. The seamless flow between the living and dining areas creates an ideal setting for both everyday living and entertaining. Gleaming hardwood floors add warmth and elegance throughout. The modular kitchen boasts granite countertops, a stylish backsplash, water filtration system, and sleek cabinetry offering both functionality and modern appeal. Upstairs, you'll find three generous bedrooms, including a serene primary suite with a private ensuite. Fully renovated washrooms (2021) add a touch of luxury. The finished LEGAL BASEMENT, with a SEPARATE SIDE ENTRANCE, includes a large bedroom, full bathroom, and living space offering incredible flexibility for rental income or family. Extensive, high-quality upgrades ensure beauty and peace of mind: new roof (2018), window glass (2018), insulation and furnace (2020), A/C unit (2019), front porch (2018), interlocking stonework and driveway (2020), plus new appliances (2 refrigerators, 2 stoves, washer). A generous backyard and parking for up to six vehicles add rare urban convenience. Just minutes from top-rated schools, parks, shopping, GO Transit, and major highways this home offers the best of location and lifestyle. (id:55499)
Homelife Superstars Real Estate Limited
466 Savoline Boulevard
Milton (Sc Scott), Ontario
Welcome To 466 Savoline Blvd. Features 3 Spacious Bedrooms With Ensuite & Walk-In Closet in Primary Bedroom. Hardwood Floors & California Shutters Throughout Main Floor, Staircase & Second Floor. Modern, Eat-In Kitchen Includes Quartz Countertop, Backsplash, Pantry And SS Appliances. Other Features Include a Cozy Gas Fireplace & Pot Lights In Living Rm, Walk Out To Backyard And Convenient Direct Access To/From Garage. Close To Transit, Highways, Parks, Schools, Shops, And Trails. Front View of Savoline Park. (id:55499)
Century 21 Leading Edge Realty Inc.
2003 - 297 Oak Walk Drive
Oakville (Ro River Oaks), Ontario
This Beautifully Upgraded 2-Bedroom, 2-Bathroom Condo Comes With A Rare Find 2 Owned PARKING Spots, Side By Side. Enjoy Unobstructed Views Of The City/Water And The Toronto Skyline From Two Different Balconies, Right From The Comfort Of Your Home. With Over $50,000 Spent On Builder Upgrades, This Unit Features A Custom Kitchen With Quartz Waterfall Countertop And Integrated Kitchen Appliances That Blend Seamlessly With The Cabinetry, Along With Upgraded Flooring Throughout And High End Shower Tiles In Both Bathrooms. Located Just Steps From Transit, Dining, Shopping, And Everyday Essentials, This Home Offers Both Convenience And Lifestyle With Its Elite Amenities . Close To Highly Rated Schools, Major Highways (QEW, 403, 407) And Rarely Offered TWO PARKING Spots Enjoy This Fully Upgraded Move In Ready Home. (id:55499)
Keller Williams Real Estate Associates
5 - 15 King Street S
Waterloo, Ontario
Now Is Your Opportunity To Expand Your Franchise, QSR Or Brand! Prime AAA+ Location Of Uptown Waterloo With Great Exposure And Traffic Count, Located On The Thriving Intersection Of King St/Erb St! Ample Customer Parking. This Exquisitely Designed Space Features A Fully Equipped Open-Concept Kitchen. Long-Term Stability With A Secure Long Lease With Options To Renew! Multiple Revenue Streams With Dine In, Takeout & Delivery Via Uber Eats, Skip The Dishes, Doordash. ***Opportunity To Take Over Current Business Or Rebrand To A Different Franchise/QSR Subject To Landlord Approval.*** (id:55499)
Homelife Superstars Real Estate Limited
3995 Woodland Drive
Ramara, Ontario
Perfect For First-Time Buyers, Young Families, Retirees & Lake Lovers! Welcome To 3995 Woodland Drive - A Charming 3-Bedroom Raised Bungalow Nestled On A Quiet Cul-De-Sac In The Desirable Joyland Beach Community, Just 10 Minutes From Orillia. This Move-In-Ready Home Sits On An Impressive 60 X 193 Ft Fully Fenced Lot With No Backyard Neighbours, Offering Rare Privacy And Room To Roam. Step Inside To 10-Ft Ceilings In The Front Foyer Before Heading Upstairs To An Inviting Open-Concept Living And Dining Area Featuring Durable Vinyl Plank And Laminate Flooring - Ideal For Active Households And Furry Friends. The Kitchen Boasts New Stainless-Steel Appliances, While The Dining Area Features A Walk-Out To An East-Facing Deck, Perfect For Morning Coffee And Taking In The Tranquil Greenery. The Partially Finished Lower Level Offers Great Flex Space For A Family Room, Playroom, Or Home Office, With Plenty Of Storage In The Unfinished Area. Enjoy Close Proximity To The Community Centre, Sports Fields, Lake Simcoe, Mcrae Point Provincial Park, And A Nearby Marina. High-Speed Internet Is Available To Keep You Connected, And An Optional Private Beach Membership Gives You Access To The Waterfront Park And Boat Launch On Lakeview Dr. Recent Updates Include: Septic Bed, Drilled Well Pump & Pressure Tank, Sump Pump, Bathroom, Flooring, And Fresh Paint Throughout. Whether You're Starting Out, Settling Down, Or Simply Seeking The Laid-Back Lake Lifestyle, This Home Offers The Perfect Blend Of Comfort, Convenience, And Natural Beauty. (id:55499)
Exp Realty
4 Almejo Avenue
Richmond Hill (Rouge Woods), Ontario
Prime Location | Top School District | Smart Home With Extensive Renovations. This Nearly 2,000 Sqft 4+1 Bedroom Semi-Detached Home Offers Exceptional Convenience And Quality Living. The Main Level Features An Open-Concept Layout, Hardwood Floor, Crown Moulded Ceilings, Pot Lights Throughout, A Modern Kitchen With Granite Countertops, And A Rare, Oversized Dining Area Featuring A Fireplace And An Extended Addition With Upgraded Sliding Glass Doors bringing In Abundant Natural Light And Offering A Second Walk-Out To The Backyard. The Upper Level Offers Four Spacious, Well-Proportioned Bedrooms And Two Full Bathrooms. The Professionally Finished Basement Includes A Large Recreation Room, Sauna, Additional Bedroom With 3-Piece Ensuite, And Ample Storage. Recent Upgrades Include Smart Home System With Voice Control For All Lights, Cameras, And The Garage Door, New Roof(2022), The Premium Brand Fangtai Range Hood, New Fridge, Interlocked Driveway(2022), And A Beautifully Landscaped Backyard With A Private Deck Retreat. Close To Schools (Redstone P.S., Richmond Green S.S. And Bayview S.S. (IB)), Shopping Centers (Costco, Walmart, Fresco, Food Basics), Richmond Green Community Centre And Park, Transit, And Hwy 404. (id:55499)
Smart Sold Realty
2 - 600 Maplehill Drive
Burlington (Roseland), Ontario
** Construction is underway ** Welcome to the Gala Community with a French Country feel, rustic warmth & modest farmhouse design. Soon to be built 2-storey townhouse by DiCarlo Homes located in South Burlington on a quiet and child friendly private enclave. The Spartan model offers 1537 sq ft, 3 bedrooms, 2+1 bathrooms, high level of craftsmanship including exterior brick, stone, stucco & professionally landscaped with great curb appeal. Main floor features 9 ft high California ceilings, Oak Staircase & Satin Nickel door hardware. Open concept kitchen, family room & breakfast area is excellent for entertaining. Choose your custom quality kitchen cabinetry from a variety of options! Kitchen includes premium ceramic tile, double sink with pull out faucet & option to upgrade to pantry & breakfast bar. 2nd floor offers convenient & spacious laundry room. Large primary bedroom has private ensuite with glass shower door, stand alone tub, option to upgrade to double sinks & massive walk-in closet. Additional bedrooms offer fair size layouts and large windows for natural sunlight. All bedrooms include Berber carpet. *Bonus $25,000 in Decor Dollars to be used for upgrades.* This location is walking distance to parks, trails, schools Burlington Mall & lots more! Just a few minutes highways, downtown and the lake. DiCarlo Homes has built homes for 35 years and standing behind the workmanship along with TARION New Home Warranty program. (id:55499)
Revel Realty Inc.
9 - 600 Maplehill Drive
Burlington (Roseland), Ontario
** Construction is underway ** Welcome to the Gala Community with a French Country feel, rustic warmth & modest farmhouse design. Soon to be built 2-storey townhouse by DiCarlo Homes located in South Burlington on a quiet and child friendly private enclave. The Spartan model offers 1537 sq ft, 3 bedrooms, 2+1 bathrooms, high level of craftsmanship including exterior brick, stone, stucco & professionally landscaped with great curb appeal. Main floor features 9 ft high California ceilings, Oak Staircase & Satin Nickel door hardware. Open concept kitchen, family room & breakfast area is excellent for entertaining. Choose your custom quality kitchen cabinetry from a variety of options! Kitchen includes premium ceramic tile, double sink with pull out faucet & option to upgrade to pantry & breakfast bar. 2nd floor offers convenient & spacious laundry room. Large primary bedroom has private ensuite with glass shower door, stand alone tub, option to upgrade to double sinks & massive walk-in closet. Additional bedrooms offer fair size layouts and large windows for natural sunlight. All bedrooms include Berber carpet. *Bonus $25,000 in Decor Dollars to be used for upgrades.* This location is walking distance to parks, trails, schools Burlington Mall & lots more! Just a few minutes highways, downtown and the lake. DiCarlo Homes has built homes for 35 years and standing behind the workmanship along with TARION New Home Warranty program. (id:55499)
Revel Realty Inc.
1 - 600 Maplehill Drive
Burlington (Roseland), Ontario
** Construction is underway ** Welcome to the Gala Community with a French Country feel, rustic warmth & modest farmhouse design. Soon to be built 2-storey end unit townhouse by DiCarlo Homes located in South Burlington on a quiet and child friendly private enclave. The Spartan model offers 1551 sq ft, 3 bedrooms, 2+1 bathrooms, high level of craftsmanship including exterior brick, stone, stucco & professionally landscaped with great curb appeal. Main floor features 9 ft high California ceilings, Oak Staircase & Satin Nickel door hardware. Open concept kitchen, family room & breakfast area is excellent for entertaining. Choose your custom quality kitchen cabinetry from a variety of options! Kitchen includes premium ceramic tile, double sink with pull out faucet & option to upgrade to pantry & breakfast bar. 2nd floor offers convenient & spacious laundry room. Large primary bedroom has private ensuite with glass shower door, stand alone tub, option to upgrade to double sinks & massive walk-in closet. Additional bedrooms offer fair size layouts and large windows for natural sunlight. All bedrooms include Berber carpet. *Bonus $25,000 in Decor Dollars to be used for upgrades.* This location is walking distance to parks, trails, schools Burlington Mall & lots more! Just a few minutes highways, downtown and the lake. DiCarlo Homes has built homes for 35 years and standing behind the workmanship along with TARION New Home Warranty program. (id:55499)
Revel Realty Inc.
128 - 2320 Gerrard Street E
Toronto (East End-Danforth), Ontario
Welcome to Your Dream Home in the heart of the Upper Beaches! This rarely offered unique townhouse layout with a full third room is perfect as a den, office, or third bedroom making it one of the most sought-after units in the complex. Freshly painted and featuring nearly 10-foot ceilings, this bright and airy home has newly updated wide-plank hardwood floors throughout, creating an open and spacious atmosphere you'll love. Just a 6-minute walk to the GO station for a quick 12-minute ride to Union Station, this location is a commuter's paradise. The open-concept main floor is great for gathering and leads out to your private balcony equipped with a gas line for your BBQ ideal for entertaining. The kitchen offers loads of cupboard space with full-size stainless steel appliances, a breakfast bar, double sink, and wait for it...a full pantry closet! This is the piece that's always missing in condo living, but with this pantry, you can buy oversized items no problem! The bedrooms are spacious with large windows, blackout electronic blinds and full closets, including a walk-in closet in the primary bedroom. They're conveniently located across the hall from a 4-piece bathroom updated with vinyl flooring. The laundry area is situated across from the bedrooms alongside a massive storage room under the stairs. Unique to only a couple of units, this townhouse features two 4-piece bathrooms on both levels, offering a private space for guests. Additional amenities include one car parking in the underground heated garage and an owned locker, plus bike storage and visitor parking are available. You're just steps away from shopping, grocery stores, Ted Reeve Arena, numerous parks and ravines, and some of the neighbourhood's top-rated schools. This is truly the beginning of everything this fantastic neighbourhood has to offer. Don't miss out on this rarely offered property - welcome home! (id:55499)
Royal LePage Estate Realty
3 Rutland Hill Court
Caledon, Ontario
Exquisite Victorian Reproduction estate found less than an hour outside of the city in Caledon, ON., offering a dream backyard for families or entertaining. Situated on a quiet cul-de-sac lined with luxury properties, close to many highly rated private and public schools, equestrian centres, skiing, hiking, golf and more. 3 Rutland Hill offers everything you need for recreation, relaxing and conveniences, including an oversized copper-ionized pool with built-in safety ledge and hot tub, custom built cabana with wet bar, laundry and fireplace, fully engineered hockey rink with lighting (potential to convert to tennis/pickleball court), man-made stream/waterfall lining your walkway to the pool, magazine-like gardens, heated & insulated drive shed that could be converted to a barn (should you choose to bring your horses), and more. A breathtaking 15+ acres & 6600 sq ft total, including the finished walk-out basement and indoor sauna. Gorgeous designer kitchen with heated slate flooring and 2 dishwashers. Vaulted ceilings in the family/living area with the perfect views of the property. Geothermal heating, high speed internet and solar panels for heating the large pool. 5+1 bedrooms and 6 baths with the opportunity to convert the dining room into a main floor primary plus ensuite. Roof and many windows updated in 2022. An ideal space for young families, multi-generational living, or entertaining friends. (id:55499)
Harvey Kalles Real Estate Ltd.
2608 - 156 Enfield Place
Mississauga (City Centre), Ontario
Executive condo for the tenant(s) who need it all. Spacious, bright & airy. It even has a view of the lake on a bright day! This unit is available immediately to the right tenant(s). Added to this, is the Square One location - close to shopping, transit, schools and highways. You can have it all! utilties included. 2 parking spots and 1 locker included in the lease!!!! (id:55499)
RE/MAX Dash Realty
7 - 600 Maplehill Drive
Burlington (Roseland), Ontario
** Construction is underway ** Welcome to the Gala Community with a French Country feel, rustic warmth & modest farmhouse design. Soon to be built 2-storey end unit townhouse by DiCarlo Homes located in South Burlington on a quiet and child friendly private enclave. The Spartan model offers 1551 sq ft, 3 bedrooms, 2+1 bathrooms, high level of craftsmanship including exterior brick, stone, stucco & professionally landscaped with great curb appeal. Main floor features 9 ft high California ceilings, Oak Staircase & Satin Nickel door hardware. Open concept kitchen, family room & breakfast area is excellent for entertaining. Choose your custom quality kitchen cabinetry from a variety of options! Kitchen includes premium ceramic tile, double sink with pull out faucet & option to upgrade to pantry & breakfast bar. 2nd floor offers convenient & spacious laundry room. Large primary bedroom has private ensuite with glass shower door, stand alone tub, option to upgrade to double sinks & massive walk-in closet. Additional bedrooms offer fair size layouts and large windows for natural sunlight. All bedrooms include Berber carpet. *Bonus $25,000 in Decor Dollars to be used for upgrades.* This location is walking distance to parks, trails, schools Burlington Mall & lots more! Just a few minutes highways, downtown and the lake. DiCarlo Homes has built homes for 35 years and standing behind the workmanship along with TARION New Home Warranty program. (id:55499)
Revel Realty Inc.
309 - 302 Essa Road
Barrie (Ardagh), Ontario
Welcome to this pristine 2-bedroom, 1-bathroom condo offering 1,022 sq ft of contemporary living space in the sought-after Gallery Condominiums. This home offers modern finishes making it an ideal choice for buyers seeking a turnkey, low-maintenance lifestyle. With an open-concept layout flooded with natural light, thanks to large west-facing windows, you will feel the space is larger than it is. The sleek kitchen boasts stainless steel appliances, quartz countertops, and a stylish subway tile backsplash. The adjoining dining and living areas feature easy-care laminate flooring and flow seamlessly to a private balcony perfect for morning coffee or evening relaxation. The bedrooms are spacious and positioned on opposite sides of the unit, offering enhanced privacy. A well-appointed 4-piece bathroom and convenient in-suite laundry add to the units appeal. Additional features include two parking spots (one underground), and an exclusive storage locker. Building amenities elevate the living experience, with a 12,000 sq ft rooftop terrace offering breathtaking views, a community BBQ area for entertaining, and ample visitor parking. Situated in the desirable Ardagh neighbourhood, you'll enjoy easy access to forested trails, public transit, and 5 minutes from Highway 400, with shopping, dining, and recreation just minutes away. This is a chance to enjoy a vibrant, convenient, and low-maintenance lifestyle! (id:55499)
RE/MAX West Realty Inc.
622 - 15 Water Walk Drive
Markham (Unionville), Ontario
Luxury Riverside Uptown-Condo In The Heart Of Unionville. Bright & Spacious 1 Bedroom Plus Den with door (Can Be Used As a 2nd Bedroom). Unobstructed South View Facing the trees, 9 Ft Ceilings With Open Concept Kitchen W/ S/S Appliance, Large Bedroom. Close To Hwy 404/407, Go Train/Viva/Yrt, Grocery Store, Restaurant, Entertainment + 24 Hr Concierge, Heated Outdoor Pool. S/S Fridge, S/S Oven, S/S Dishwasher, Glass Cooktop, Washer/Dryer ,1 Parking (Level C #214) And 2 Lockers(Level C #330 & #270), Internet is included in the Management Fee. (id:55499)
Homelife Landmark Realty Inc.
6 Wilmot Road
Brantford, Ontario
Assignment Sale! Beautiful 4 Bedroom Detached Home by Empire on 44' Premium Lot Backing Onto Greenspace. Erin Model Approx 2874 SqFt with approx.$40,000 in Premium Upgrades. 9 Ft Ceiling Height on Both Main and Second Floors, Hardwood Floors on Main and Upstairs Hallway, and Oak Stairs with Black Metal Pickets. Kitchen with Upgraded Cabinetry with Pots/Pans Drawers, Built-in Waste/Recycling Bins, and Pantry, Stainless Steel Chimney Wall Mounted Hood Fan, and Gas Line for Stove. Main Floor has Eat-in Breakfast Area, Great Room/Living Room, Separate Formal Dining Room, Home Office/Den, Powder Room and Garage Man Door Entry into Home. Walk-Out to Backyard from Kitchen with Widened Sliding Patio Doors. Primary Bedroom with 5pc Ensuite Bath and Large Walk-in Closet. 2nd and 3rd Bedrooms with Shared 4pc Ensuite Bath, 4th Bedroom with 4pc Ensuite Bath. Second Floor Laundry Room. All Closet Doors Upgraded from Sliders to Standard Double Doors and 8ft in Height. Upgraded to 200 AMP Service. (id:55499)
Tfn Realty Inc.
69 Fairglen Avenue
Toronto (L'amoreaux), Ontario
75 Feet Front, More Than 12000sf lot size! Elegant, Immaculate, Spacious Custom-Designed 4 Bedroom Dream Home. Gleaming Hardwood Floors, 3 Bay Windows, Beautifully Landscaped, Private, Park-Like Backyard Sanctuary. Interlock Double Driveway, Solarium With 2 Skylights W/O To Backyard. Finished Basement With Separate W/O & Kitchen Can Potentially Used As Basement Apartment. Cozy Family Rm With Wood-Burning Fireplace. (id:55499)
Bay Street Group Inc.
6 Glenheather Terrace
Toronto (Rouge), Ontario
** Need More Room??? ** Almost 5000 SF finished area! *** Walkout basement *** Backing onto ravine! *** Soaring 2 storey foyer *** Main floor office *** Exceptional 4+1 bedroom, 5 bath home!!! *** Offering unparalled luxury and sophistication. Huge room sized! *** Lots of natural light *** Renovated kitchen with quartz counters, pantry, and large breakfast area overlooking ravine!!! *** Primary bedroom with sitting area, luxury ensuite, walk-in closet and makeup area overlooking ravine. Second primary bedroom with ensuite and huge closet! 2 skylights. Pot lights! *** Finished walkout basement with kitchen, living/dining, bedroom and bath. *** Enjoy tranquil moments on the patio, surrounded by lush greenery and the natural beauty of the ravine! Fabulous location - walk to Catholic and public schools, park. Close to TTC, shopping and 401. Steps to Rouge National Park. *** Immaculate condition - just move in! (id:55499)
RE/MAX Crossroads Realty Inc.
185 Courcelette Road
Toronto (Birchcliffe-Cliffside), Ontario
Welcome To 185 Courcelette Road! Situated On One Of The Most Welcoming & Family-Friendly Streets In The Beach. This Detached 3-Bedroom, 2 Bath Home Has Almost 2000sqft Of Living Space Including The Basement. It Combines Family Living With Character & Charm. Just Steps From The Well-Loved And Coveted Courcelette Public School, You're Not Just Buying A Home You're Joining A Tight-Knit Community Within The City. Bright, Airy, And Thoughtfully Designed, This Home Features A Large Updated Kitchen With A Solarium-Style Eat-In Area That Opens Onto A Two-Tiered Deck Seamlessly Extending Your Living Space. The Private Backyard Oasis, Surrounded By Mature Trees Includes A Well Maintained Pool To Elevate Your Summer! The Large Enclosed Front Porch Adds Versatility, While The Spacious, Light-Filled Primary Bedroom Offers Ample Storage And A True Retreat Feel. Detached Garage. Mutual Drive- Perfect For Scootering & Sidewalk Chalk. Don't Miss Your Chance To Live, And Grow, In This Very Special Part Of The Beach. (id:55499)
Bosley Real Estate Ltd.
10 Craiglee Drive
Toronto (Birchcliffe-Cliffside), Ontario
Welcome To 10 Craiglee Drive - A Beautifully Renovated 3+1 Bedroom, 2 Bathroom Home With Over 2000sqft Of Living Space Including The Basement. This Home Successfully Merges A Modern Renovation With Thoughtful, Family-Friendly Design. Set On A Quiet, Tree-Lined Street In Birch Cliff With An Oversized, Fully Updated Kitchen That Flows Seamlessly Into An Open-Concept Dining And Family Room. California Shutters Throughout And Exposed Wooden Beams Add Character To The Sun-Filled Space. Each Of The Generous Bedrooms Include Large Closets, While The Primary Suite Is Elevated By A Stunning Skylight. Separate Entrance Leads To A Large & Fully Finished Basement With An Additional Bedroom And Renovated Bathroom - Ideal For Generating Substantial Rental Income Or Guests. Ample Storage, Private Backyard & Detached Garage. Located In The Established Birch Cliff Community, Steps To Parks, Great Schools, Local Coffee Shops and The Bluffs. Don't Miss This Special Home! Close To TTC, GO Train, Direct Bus To Subway & 20 Mins To Downtown. (id:55499)
Bosley Real Estate Ltd.
57 Sandown Avenue
Toronto (Birchcliffe-Cliffside), Ontario
Welcome To 57 Sandown Ave, A Beautifully Renovated And Impeccably Maintained Home Nestled On A Quiet, Tree-Lined Street In The Heart Of The Birch Cliff Community. This 2+1 Bedroom, 2 Bathroom Home Is Over 900sqft On The Main Floor, With A Total Of 1,711sqft Of Living Space Including The Basement. Seamlessly Combining Modern Open-Concept Living With A Private, Beautifully Landscaped Backyard Oasis. The Home Has Undergone An Extensive Renovation, Including A Beautifully Redesigned Kitchen That Serves As The Heart Of The Home. Bright And Timeless, It Features Custom Cabinetry, Ample Storage, Gas Stove And An Oversized Peninsula That's Ideal For Hosting, Cooking, Or Simply Enjoying A Morning Coffee. A Commitment To Quality Finishes & Thoughtful Design Is Evidenced Throughout. The Bright And Airy Main Floor Is Filled With Natural Light And Flows Seamlessly Into The Private Backyard A True Extension Of The Living Space. Mature Perennial Gardens, A Spacious Deck, And A Cozy Fire Pit Area Are All Part Of This Incredibly Private And Peaceful Retreat For Everyday Living And Entertaining. The Fully Finished Basement Includes A Custom Bathroom And Full Ceiling Height, Adding Versatility And Additional Living Space. Covered Front Porch, Private Driveway And Detached Garage All Add To The Full Package. Set Within The Birch Cliff/Cliffside Community, You're Just A 5-Minute Walk To The Scarborough GO Station And Close To The Bluffs, The Beach, Local Shops, And Top-Rated Schools. Quiet, Central, And Full Of Charm This Is A Home Where Lifestyle And Location Come Together. (id:55499)
Bosley Real Estate Ltd.
31 Brantwood Drive
Toronto (Woburn), Ontario
This beautifully maintained home is the definition of turnkey move right in or start generating rental income from day one with the potential rentable opportunity! Brimming with natural light throughout, it offers a warm, welcoming feel that makes it just as ideal for families and end users as it is for savvy investors. Located in a fast-growing neighbourhood poised for major appreciation, this property sits just minutes from the future TTC subway extension and from Scarborough Town Centre, significantly boosting potential long-term value. With new stations planned nearby, commuting will be a breeze. Thompson Park is just around the corner, offering scenic green space and hosting a variety of food and music festivals throughout the summer. Whether you're looking to potentially invest in a high-potential area or settle into a bright, low-maintenance home, this property checks all the boxes! (id:55499)
Royal LePage Your Community Realty
902 - 170 Sumach Street
Toronto (Regent Park), Ontario
Welcome to the Best Two Bedroom Two Bath Floor Plan in the Building! With Unobstructed Views this Split Plan Unit Brings Together Modern Design with Elegant Finishes. Stainless Steel Appliances From 2022 - Bosch: Cooktop, Built-In Oven & Dishwasher; LG Fridge; GE Washer/Dryer. Unit 902 Boasts a Large Breakfast Bar, Granite Counters, and New Flooring (2025). The Open Concept Main Rooms Bring Brilliant Light to all Corners of the Unit. Both Bedrooms have Three Huge Windows with Incredible Views, as well as 4 piece Ensuite Bathrooms. LOCATION LOCATION LOCATION Minutes Walk To Distillery, Pam McConnell Aquatic Centre, Cabbagetown & Riverdale Farm. Acclaimed Restaurants, Cafe's and Bakeries. Incredible Amenities: Basketball, Pickleball & 2 Squash Courts, Gym, Rooftop Patio with BBQs, Billiards Room, Party Room, Screening Room. Entertainment, Media and Piano Lounges. Community Gardens and Shared Courtyard. (id:55499)
Royal LePage Signature Realty
412 Wellesley Street E
Toronto (Cabbagetown-South St. James Town), Ontario
Nestled on the superior side of Toronto's iconic Cabbagetown, this exquisite semi-detached character home offers a picturesque living experience akin to residing within a lush park. Surrounded by charming Victorian heritage homes, well-manicured lawns, whimsical laneways, parks & walking paths, you'll find peace & tranquility alongside hip restaurants & shops. Proper duplex with separate metering, makes for a savvy investment opportunity with a net annual income of approx $60k. An Excellent opportunity to live in the main unit & rent out the second for extra income. Upper level is vacant as of June, while the main level is occupied by excellent tenants on a month-to-month basis, ensuring flexibility for the new owner. Elegant interior is adorned with oak hardwood floors, crown mouldings & high ceilings create a warm & inviting ambiance, while newer kitchen features chic cupboards, stylish backsplash, granite countertops, & stainless steel appliances. Breakfast/dining area is a true highlight overlooking a front porch which provides a delightful view of Wellesley St, perfect for enjoying morning coffee or evening strolls. The living area features a cozy built-in bench & large side window. Walk-out to a private backyard for outdoor relaxation & entertaining, while the conveniently located main floor powder room is both stylish & functional. Oak staircase adds a touch of sophistication as it leads you down to the generously sized bedrooms. The lower level is a true retreat, showcasing high ceilings & a spa-like 4-piece bathroom with marble, heated flooring for ultimate comfort. Ample closet spaces in both rooms & a separate laundry area. Charming 2nd level apartment has 2 large bedrooms, 4pc wshrm & a modern kitchen combined with a living area that flows seamlessly to an oversized New Orleans style balcony looking over the tree lined heritage district. Separate furnace, air conditioning and laundry for each unit. Easy access to highways & public transit. (id:55499)
Sotheby's International Realty Canada
808 - 25 The Esplanade
Toronto (Waterfront Communities), Ontario
Discover luxury waterfront living in the heart of downtown Toronto! This stunning 2+1 bedroom suite offers 1,200+ sq. ft. of elegant space, featuring a spacious den (used as a 3rd bedroom), two spa-inspired bathrooms, and full-size ensuite laundry. The modern open-concept layout blends kitchen, living, and dining areasideal for entertaining or relaxing. Enjoy generous storage, floor-to-ceiling windows, and unbeatable access to Torontos best: steps to Union Station, UP Express, Scotiabank Arena, Sony Centre & Eaton Centre. Located in the coveted Island Public/Natural Science School catchment. Sophistication, convenience & lifestyle all in one! (id:55499)
Exp Realty
N505 - 120 Bayview Avenue
Toronto (Waterfront Communities), Ontario
A true urban gem this one-of-a-kind 2-bedroom, 2 full bath corner suite offers style, space, and stunning city views. Parking & locker included. Soaring floor-to-ceiling windows flood the unit with natural light and showcase breathtaking panoramic views of the CN Tower and Toronto skyline from both the living room and second bedroom. The open-concept layout features an exposed brick entryway, a thoughtfully upgraded kitchen with a large island that doubles as a dining table, additional storage, and a spacious living area perfect for entertaining .The primary suite is a private retreat, complete with a cozy fireplace feature wall, walk-in closet, 3-piece ensuite bath, and a private balcony. Both bedrooms are generously sized. Enjoy Access to 2 Private Balconies!. Located in a sought-after building with top-tier amenities, including one of the best rooftop infinity pools in the city, this sleek and sophisticated condo offers exceptional value in the heart of downtown. A rare opportunity for those seeking modern comfort, striking design, and iconic views all in one unforgettable home. Canary Park is a gem of a building - dog friendly, A+ amenities (gym, meeting room, theatre, that pool...) (id:55499)
Sutton Group Quantum Realty Inc.
626 - 60 St Patrick Street
Toronto (Kensington-Chinatown), Ontario
Amazing Opportunity To Live In The Village By The Grange Community In A Newly Renovated Suite With Brand New Appliances And More!. Located On A Quiet Street Downtown Steps To Subway Station, Grocery Stores, Restaurants, Shops, Hospitals And Much More! This 1 Bedroom Condo With Functional Layout Has Tons Of Natural Light And Space, And Features A Sleek Modern Kitchen, And High Quality Vinyl Floors. Utilities (Hydro, Water, Gas, Cable) Included! (id:55499)
RE/MAX Dash Realty
1509 - 200 Bloor Street W
Toronto (Annex), Ontario
Welcome To Bloor St West, Exhibit Condos. 1 Bedroom + Media Area, Modern Unit With North Views. 526 Sqft + 110 Sqft Balcony. Hardwood Floors Throughout, Meile Appliances. Beautiful Cabinetry. Yorkville Luxury Modern Finishes. Hydro And Gas Not Included. 1 Parking And 1 Locker Included. (id:55499)
RE/MAX Dash Realty
1724 - 500 Doris Avenue
Toronto (Willowdale East), Ontario
Tridel's luxurious Grand Triomphe 2! Bright and spacious 1-bed, 1-bath just south of Yonge and Finch. Features approximately 680 sf of interior living space, super functional open concept floor plan, large balcony, and sunny south exposure. Lovely interior with laminate floors, 9 ft ceilings, and well appointed kitchen, including full-size appliances, breakfast bar, double sink, and granite counter tops. Generously sized bedroom with loads of closet space. 1 parking space and 1 locker included. Conveniently located just off Yonge St., minutes from the Finch Subway Station, GO Bus Station, Metro grocery store, Shoppers Drug Mart, and countless restaurants, cafes, and shops. (id:55499)
RE/MAX Dash Realty
1001 - 25 Grenville Street
Toronto (Bay Street Corridor), Ontario
With an incredible location in the Bay St. Corridor between Bay Street and Yonge, this clean and bright one-bedroom suite features an open concept living and dining area, plus a den space, with fantastic views of the downtown core, a modern kitchen with Stainless Steel appliances, a 3 pc bathroom and ensuite laundry. Located within a 2-minute walk to the College Subway station, The Gallery amenities include a Gym, a Party Room, a Meeting/Movie Room, a Rooftop Terrace, a Sauna, a Hot Tub, and a Squash Court! Surrounded by excellent restaurants, shopping, grocery stores, entertainment, Toronto Metropolitan University, Queens Park, and all imaginable amenities, this is the perfect home for couples, students, and working professionals. (id:55499)
RE/MAX Dash Realty
516 - 25 Lower Simcoe Street
Toronto (Waterfront Communities), Ontario
Spacious one bedroom plus den in Toronto's prime location with Direct access to the underground PATH! Laminate flooring through out, kitchen features granite countertop and Stainless Steel Appliances, and Breakfast Bar. Floor-To-Ceiling Windows With Laminate Flooring Throughout. Large terrace Facing west, with Unobstructed View Of C.N Tower, Steps To the Lake, Union Station, Acc, Rogers Centre, CN Tower, Scotia Bank Arena, Ripley's Aquarium, Harbourfront Centre to name a few! Parking and locker included! (id:55499)
Right At Home Realty
525 Wilson Avenue Unit# 405
North York, Ontario
Stunning 1-Bedroom + Den Condo in the Heart of North York – Prime Location! Welcome to this beautiful 1-bedroom plus den condo, perfectly situated in the vibrant and sought-after North York area of Toronto. This modern and spacious unit offers the perfect balance of comfort, convenience, and style, ideal for professionals, young couples, or anyone looking to experience the best of urban living. Key Features:1 Bedroom + Den: Enjoy an open-concept layout with ample living space, including a large den perfect for a home office, study, or guest room. Modern Kitchen: Fully equipped with stainless steel appliances, sleek cabinetry, and granite countertops – perfect for cooking and entertaining. Bright & Spacious Living Area: Large windows allow natural light to flood the living room, providing a warm and inviting atmosphere. Private Balcony: Step outside to your own balcony with stunning views of the city, ideal for relaxing after a busy day. Building Amenities: 24/7 Concierge Service, Fully Equipped Fitness Center, Indoor Pool, Party Room & Lounge Area. (id:55499)
Royal LePage First Contact Realty Brokerage
4660 Queen Street
Niagara Falls (Downtown), Ontario
Discover a prime mixed-use property in the heart of downtown, featuring both commercial and residential spaces. The residential section comprises two beautifully renovated 2-bedroom apartments, offering modern comforts and style. The property also includes a versatile 2150 sq. ft. commercial space, providing endless possibilities for retail, office, or other business ventures. Located on a bustling street in the downtown core, this property has undergone many updates and is ideally situated within walking distance of the bus terminal, train station, Go station, a newly opened university, and a renowned tourist district. Additionally, the scenic River Road and river are just a short distance away, adding to the allure of this exceptional location. This is a unique investment opportunity in a highly desirable area. (id:55499)
Exp Realty
43 Hahn Street
Whitby, Ontario
Welcome to this stunning 4 bedroom detached home in one of Whitby's new communities. The modern design and open concept home offers comfort and functionality. The bright and open concept layout is perfect for entertaining. It features a large kitchen with an island, stainless steel appliances, and granite countertops. It has 9ft ceilings on the main and second floor with large windows throughout, filling the space with natural light and creating that spacious and airy feel. Upstairs, you'll find good sized bedrooms and a primary bedroom with an ensuite bath and walk in closet. Located within steps to a park, bus stop, trails, and it is within a few minutes walk to 2 highly rated secondary schools! Minutes to major highways 401, 412, and 407! No sidewalk. Side Entrance. (id:55499)
RE/MAX Hallmark First Group Realty Ltd.
4675 Queen Street
Niagara Falls (Downtown), Ontario
Prime Commercial Space Near the University of Niagara FallsPosition your business for success in this high-visibility location just steps from the University of Niagara Falls. Surrounded by a dynamic mix of cafés, restaurants, salons, and other established businesses, this space offers exceptional foot traffic and a vibrant, built-in customer base.The interior is thoughtfully laid out with multiple offices, conference rooms, a kitchenette, and two bathrooms, making it ideal for professional services, education, wellness, or creative studios.Dont miss this outstanding opportunity to lease in one of Niagaras most active and growing commercial corridors. (id:55499)
Exp Realty
3676 Rebstock Road
Fort Erie (Ridgeway), Ontario
Welcome home! 3676 Restock Road is a beautifully designed 3+2-bedroom, 3.5-bathroom bungalow offering 1,883 sq ft of refined living space. Nestled in a highly sought-after neighbourhood, this residence is the perfect blend of style, comfort, and convenience. The entertainer's dream and a family sanctuary in one. An open-concept layout seamlessly unites the living, dining, and gourmet kitchen areas - ideal for both intimate dinners and lively celebrations. The chefs kitchen boasts sleek countertops, premium stainless steel appliances, and ample storage.The spacious primary suite is a tranquil retreat featuring a spa-inspired ensuite and walk-in closet, while the additional bedrooms offer flexibility for guests, family, or home office needs.Step outside to your private oasis: a beautifully landscaped yard with a sparkling pool, perfect for summer BBQs and sun-soaked relaxation. The bonus pool house, complete with its own bathroom, is ideal for entertaining or accommodating guests.As an incredible added value, this home includes the vacant lot next door, giving you room to expand, garden, or invest.Located near top-rated schools, parks, shopping, and major commuter routes, this property offers the ultimate lifestyle upgrade - don't miss your chance to make it yours! (id:55499)
Revel Realty Inc.
7753 Oldfield Road
Niagara Falls (Oldfield), Ontario
Step into luxury with this beautifully upgraded raised bungalow, ideally set on a premium 52 x 122 pool-sized lot in one of the regions most sought-after neighborhoods.From the moment you enter, youre welcomed by a grand open-to-above foyer, creating an impressive sense of space and style. The sun-drenched family room features soaring vaulted ceilings and a large picture window that floods the space with natural light. The modern kitchen is a chefs dream complete with quality finishes and a seamless flow into the generous dining area. Walk out to an expansive deck, perfect for outdoor entertaining or relaxing evenings.The main level offers two spacious bedrooms and two full bathrooms, including a beautifully appointed primary suite. The fully finished lower level adds exceptional living space, featuring two more bedrooms, a full bath, and a large recreation area, ideal for extended family or potential in-law setup. Additional highlights include a double car garage, an extended driveway (parks up to 4 vehicles), and professionally landscaped grounds. All this just 9 minutes to Niagara Falls, the casino district, top shopping, dining, and excellent schools. Whether youre looking for a forever home, a lucrative rental investment, or a multigenerational living solution, this property is a rare opportunity you don't want to miss. (id:55499)
Realty 7 Ltd.
6147 Stamford Townline Road
Niagara-On-The-Lake (St. Davids), Ontario
Niagara-on-the-Lake Home in St. Davids: A Private, Picturesque Retreat! Welcome to your dream home nestled in the enchanting town of St. Davids, Niagara-on-the-Lake! Situated on a secluded, tree-lined acre with lush landscaping, a natural stream, and unmatched privacy, this property perfectly blends luxury and nature. Featuring 5 spacious bedrooms and approximately 4000 sq. ft. of beautifully finished living space, it's an entertainer's paradise. Located just minutes from the Outlet Mall, grocery stores, hardware store, and pharmacy, you'll enjoy all the town amenities while experiencing the serenity of a private retreat. You'll feel miles away from it all when in the expansive backyard, yet you're seconds from the highway and U.S. border. With a nearly private laneway, no traffic, and natural borders including the Bruce Trail and Four Mile Creek, this backyard view will never be developed. Inside, the open-concept kitchen includes a large breakfast island, a wall-to-wall pantry, two skylights, and a spacious dining area that leads to an 820-square-foot cedar deck with stunning views of the backyard. The cozy family room features a stone wood-burning fireplace and walk-outs to lush gardens. The upper levels host all the bedrooms, including a master suite with wall-to-wall closets and a charming Juliette balcony. French doors open to a main-level sitting room and a bedroom currently used as an office, while hardwood floors and pot lights create a sophisticated ambiance throughout. Outdoors, nature lovers will relish the nearby Bruce Trail for easy hiking and the beautifully landscaped areas designed for relaxation. The 12 x 24 saltwater pool, renovated in 2018, adds to the charm, creating a perfect space for entertaining or unwinding. With ample parking, only one neighbor, and excellent schools nearby, this home is a family's dream come true. Don't miss the chance to make this rare gem yours! (id:55499)
Exp Realty
152 Bean Street
Minto, Ontario
Finoro Homes has been crafting quality family homes for over 40 years and would love for your next home to be in the Maitland Meadows subdivision. The TANNERY A model offers three distinct elevations to choose from. The main floor features a welcoming foyer with a closet, a convenient 2-piece bathroom, garage access, a spacious living room, a dining room, and a beautiful kitchen with an island. Upstairs, you'll find an open-to-below staircase, a primary bedroom with a walk-in closet, and 3-piece ensuite bathroom featuring a tiled shower, a laundry room with a laundry tub, a 4-piece bathroom, and two additional bedrooms. Plus you'll enjoy the opportunity to select all your own interior and exterior finishes! (id:55499)
Exp Realty
763 Randolph Avenue
Windsor, Ontario
ATTENTION BUILDERS, FIRST-TIME BUYERS & INVESTORS! Incredible opportunity to own this 3-bed, 1-bath home with backyard adjacent to the University of Windsor. Lot size: 30 x 105. Main floor offers 3 bedrooms, living room, dining room, kitchen, sunroom, full bath, and covered porch. Partially finished basement includes 1 bedroom, laundry, and a large space with potential for a second unit. Spacious backyard, ADU potential. Recent updates include a new AC and partial fencing. Ideal for rebuild, extension, renovation, rental, or personal use. Enjoy the rare advantage of being just steps from the University of Windsor campus. House and Appliances will be sold as-is. (id:55499)
Nu Stream Realty (Toronto) Inc.
1213 Robinson Road
Haldimand (Dunnville), Ontario
Move right in and enjoy this beautifully renovated 3-bedroom home nestled in a serene and picturesque country setting. Landscaped with stunning perennial gardens, stone walkways, and landscape accent lighting that completes a tranquil outdoor oasis. Enjoy the view as the sunsets over the farmers fields on your 20 x 24 rear deck featuring a privacy screen, or sip your morning coffee on the covered front porch as the sun rises. Inside, the main floor showcases a large and bright living room with stylish vinyl plank flooring throughout the living room, kitchen and large main floor primary bedroom. The separate dining room has direct access to the deck offering flexible use. The spacious eat-in kitchen boasts ample cabinetry and a natural gas stove. A modern 4-piece bath and convenient main floor laundry adds to the homes practicality and functionality. Upstairs you will find two additional bedrooms with a generous closet space. The 1.5-car attached garage offers tonnes of space, and the double-wide driveway accommodates up to 6 vehicles. Additional features include a 13 x 9 garden shed with hydro and water, plus a 10 x 10 lean-to for extra storage. Major updates completed in 2011 include septic system, 2000 gallon cistern, some windows, metal roof and siding, gas lines and electrical, and new fascia, soffits, eavestroughs. Furnace (2011) and A/C (2017). 10 minute drive to Dunnville and 30 minutes to Hamilton and Grimsby. (id:55499)
Royal LePage NRC Realty
24 Burris Street
Hamilton (Gibson), Ontario
Charming 2.5 Storey brick home with beautiful character. Legal duplex meticulously maintained by the same owners for over 40 years! Ideal for investors, multi-generational and single families. 2,260 sqft of above grade living space boasts 4 large bedrooms and 3 full bathrooms. Large main floor bedroom with complete en-suite. Enjoy cozy winters with 3 original fireplaces. Separate side entrance to the basement with great ceiling height. Existing exterior doors to the second third floors an addition of a fire escape staircase creates each floor independent of one another. Recent updates include new roof, windows and tankless radiant heating boiler in 2017. Exterior features include a gated driveway with 4 car parking, single car detached garage and enclosed front porch. Dont miss this rare to call this beauty your next home or killer investment property! (id:55499)
Exp Realty
453 Beaumont Crescent
Kitchener, Ontario
Welcome to 453 Beaumont Crescent, a beautifully updated and spacious detached home nestled in a desirable Kitchener neighbourhood with a HUGE 100ft length flat backyard. Boasting over 2,300 sq. ft. of living space across three levels, this 3-bedroom, 4-bathroom home offers the perfect blend of comfort, functionality, and modern style. The main floor features a bright, open-concept layout with a large living room, a stylish kitchen, and a dedicated dining area, ideal for family gatherings and entertaining. A welcoming foyer and convenient 2-piece bath add to the functionality of the main level, along with direct access to the garage. Upstairs, you'll find three generously sized bedrooms, including a spacious primary suite, complete with a walk-in closet, and a 4-piece ensuite bath, as well as an additional full 4-piece bathroom. The fully finished basement offers even more versatile space, featuring a massive recreation room, a laundry area, a 2-piece bath, and plenty of storage. With thoughtful updates throughout, a south-facing covered porch, backyard access for outdoor enjoyment, and front yard parking, this move-in-ready home is ideal for families or professionals seeking a balance of classic charm and modern convenience in a prime location. (id:55499)
Exp Realty
4617 Highway 3
Norfolk (Simcoe), Ontario
Discover your dream retreat in Norfolk County! This stunning raised ranch home sits on a picturesque 1-acre lot (209' x 209'), surrounded by scenic farm fields, blending rural charm with modern convenience. Inside, 1,963 sq. ft. of inviting living space awaits. The main level offers three cozy bedrooms and an updated bathroom for seamless living. The bright eat-in kitchen is ideal for family meals, while the open-concept living and dining area creates a welcoming space for entertaining. Step outside to a beautiful 14' x 16' glass-railed deck, perfect for breathtaking sunsets complete with a natural gas hookup for grilling. The finished basement features high ceilings and large windows, offering extra living space. Two additional bedrooms accommodate guests or family, paired with a full bathroom and a separate garage entrance for added flexibility. Parking is effortless with a 150' paved driveway and an oversized attached 2-car garage with direct access to both levels. A detached 12' x 24' garage at the rear provides extra storage or workshop space. The agricultural zoning allows for various permitted uses, adding investment potential. Plus, the spacious lot offers room for an accessory dwelling unit (ADU) ideal for extended family, rental income, or additional living space. Peace of mind comes with a Generac automatic gas standby generator. Interior highlights include laminate flooring, oak hardwood stairs, and a durable metal roof, plus modern appliances, central air, and a high-efficiency gas furnace for year-round comfort. Minutes from Simcoe, Waterford, and Port Dover, with easy access to Brantford, Hamilton, and Toronto, this home is perfectly positioned. The Greens at Renton Golf Course, Port Dover Beach, and Marina are nearby, offering golf, lakefront views, and boating. This home gleams with pride of ownership; combines rural charm, modern amenities, and endless possibilities! A must-see! (id:55499)
Exp Realty

