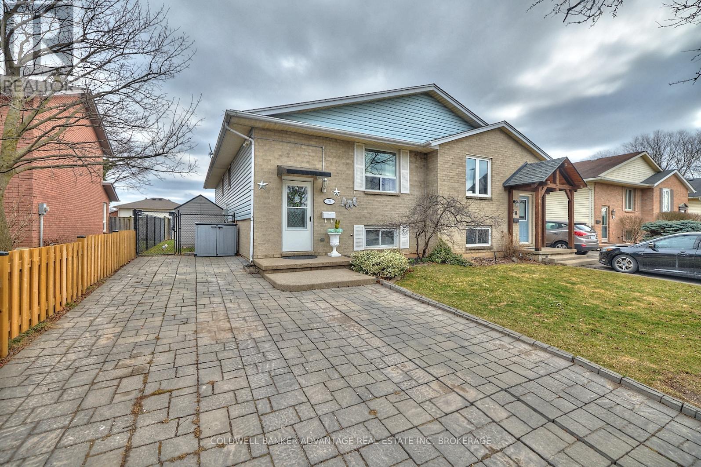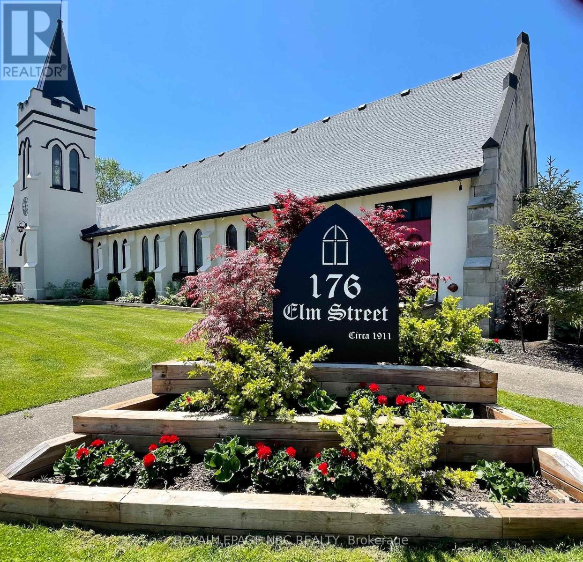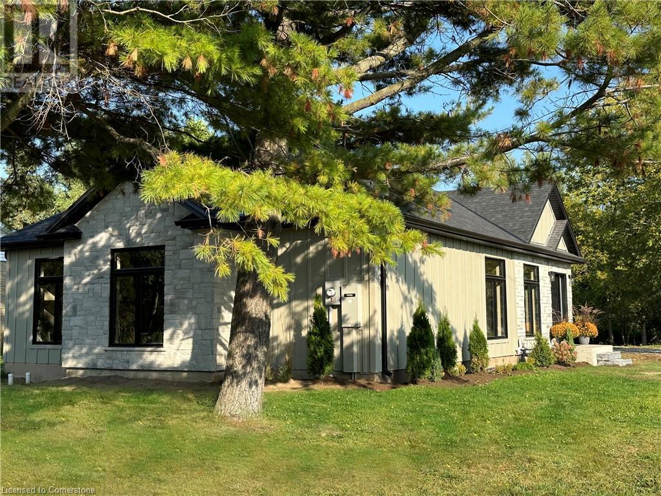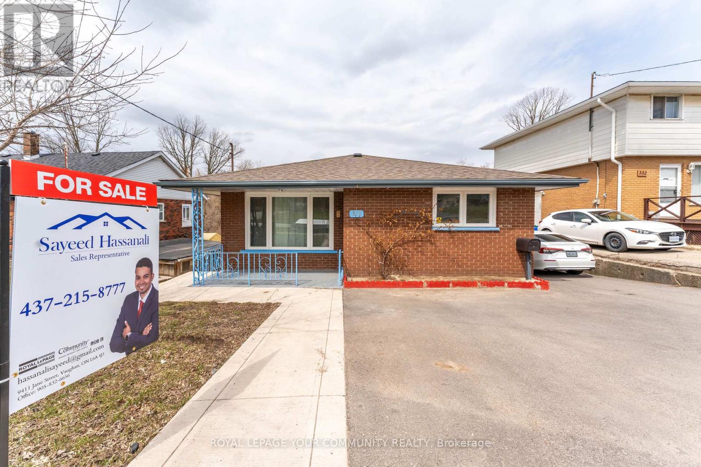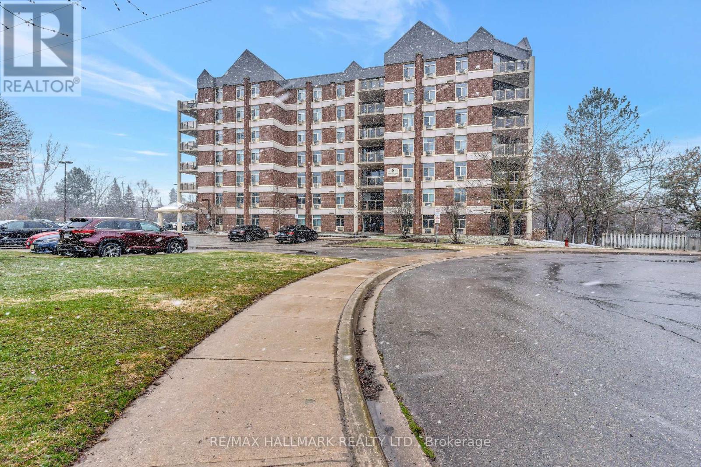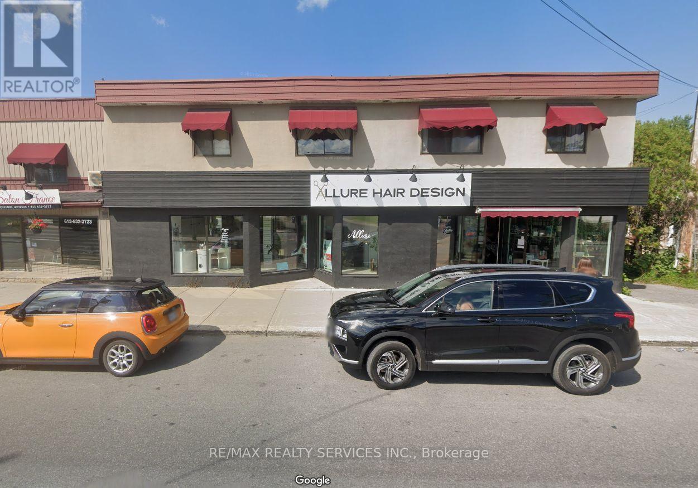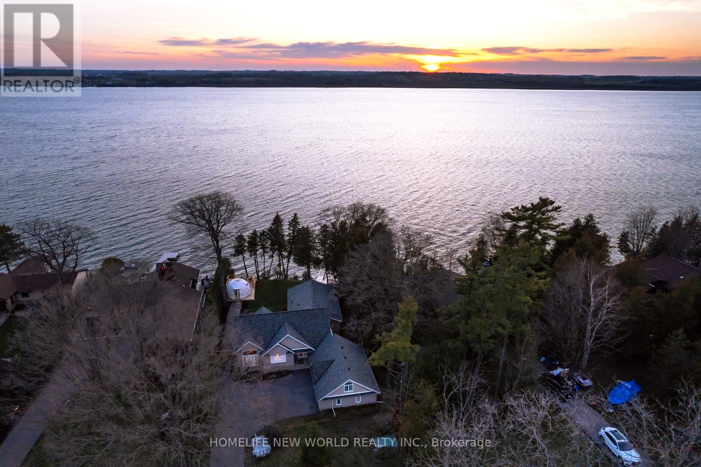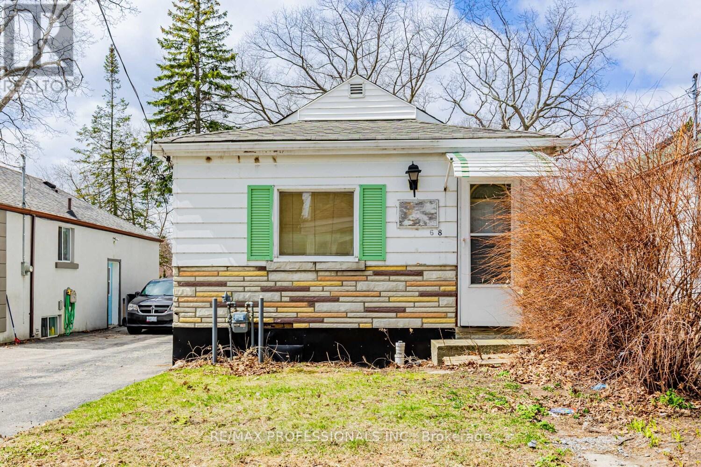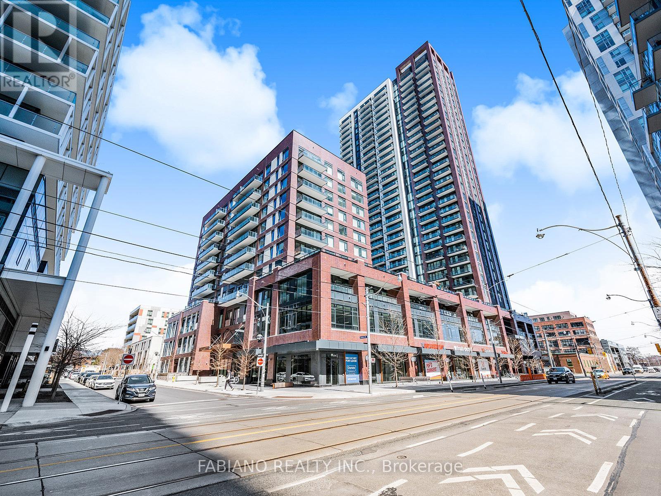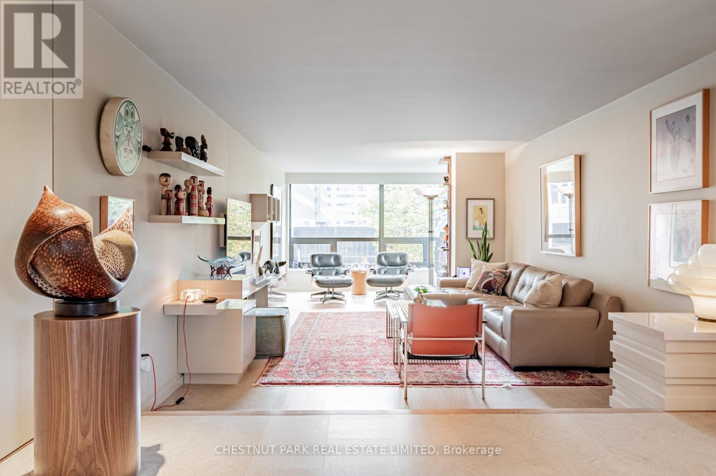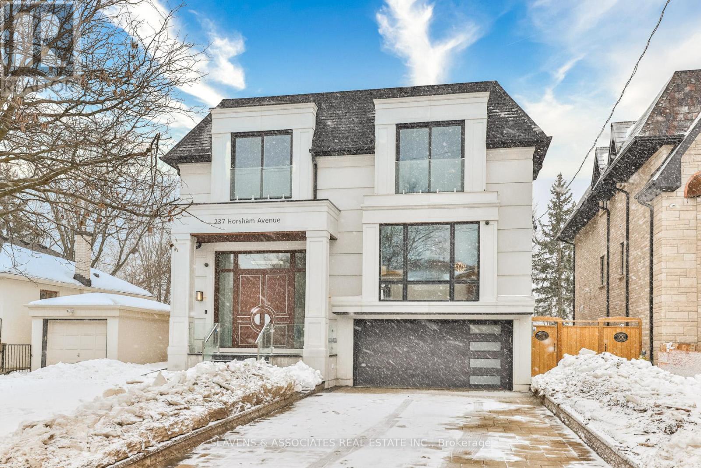51 - 122 Lakeshore Road
St. Catharines (443 - Lakeport), Ontario
If you're looking for a townhome in a prime north-end location, look no further than The Woodlands. This cluster of townhomes on Lakeshore Road is within close proximity to everything that makes this area of the city so special. The waterfront trail, great schools, shopping amenities (including Metro, Shoppers, a pet store, restaurants, butchers, LCBO) are all within strolling distance. Plus, Port Dalhousie is just up the road too! And here's the even better news! Townhome 51 is in a prime location, backing onto the inground pool and green space area in the middle of the site. Remember those scorching July days when the temperature climbs past 30 degrees? Now you can suit up, walk through your back gate, and find yourself just steps away from sliding into the refreshing water. The townhome, with an attached garage, has a comfortable floor plan, with the above-grade living space totaling just under 1,300 square feet. While the interior could benefit from some refreshing updates, there are some key features to take note of. The updated kitchen was extended into the dinette area, providing plenty of cabinetry and prep space. There is also a formal dining room that overlooks the living room. From the living room, you can head out through the patio doors to the fenced backyard. The second floor includes three good-sized bedrooms, with the primary suite featuring sliding doors out to a small balcony as well. Whether you're drawn to the nearby waterfront, the convenience of local shops, or the ease of a backyard pool (and someone else to take care of it!), this home offers a great opportunity in a sought-after community. (id:55499)
Bosley Real Estate Ltd.
70 Northwood Drive
Welland (767 - N. Welland), Ontario
Wow! This upgraded home is move-in ready! Featuring a modern kitchen with a stylish backsplash, laminate flooring, an updated bathroom vanity, a tub surround, and ceramic floors. Recent updates include a furnace (2023) and appliances, including a fridge, stove, stackable washer & dryer, and dishwasher (2021). Enjoy outdoor living with a 15-foot above-ground pool and a fully fenced yard. This home offers two units in one, with a fully equipped lower level featuring 2 bedrooms, 1 bathroom, a kitchen, a living room, and its own washer and dryer. The current lower-level tenant, a friend of the owner, has agreed to move out upon a successful accepted offer. (id:55499)
Coldwell Banker Advantage Real Estate Inc
Unit 25 - 176 Elm Street
Port Colborne (878 - Sugarloaf), Ontario
Welcome to unit #25, The Fisherman's Loft Suite, at 176 Elm Street. This Suite is part of a recent multiplex remodel in downtown Port Colborne. This home has a private entrance, patio, and a parking space available to the unit. Walk right into your open living area with a large family room, dining space, and gourmet kitchen. This home includes a primary bedroom on the main floor with a large walk in closet that has in-suite laundry, as well as a 4-piece bath on the main floor. The loft includes the second bedroom open to to the main living space with a private en suite. This home features beautiful original hard wood flooring and heritage stained glass. This space is all inclusive with water, heat, hydro, A/C, wifi and cable tv. This one-of-a-kind home will be available for lease as of May 15th. (id:55499)
Royal LePage NRC Realty
68 Hamilton Plank Rd
Port Dover, Ontario
Anchored in the charming lakeside town of Port Dover, this beautifully designed bungalow offers the perfect blend of coastal charm and modern luxury. From the moment you arrive, the curb appeal stands out with its stylish stone and board-and-batten exterior, 9' ceilings, and oversized 60x80 black vinyl windows that flood the home with natural light. Step inside to a thoughtfully crafted interior featuring a chef-inspired kitchen with granite countertops and backsplash, built-in stainless steel appliances including a wine fridge, a walk-in pantry, and a sun-filled window bench with built-in storage. The open-concept living space is anchored by a striking floor-to-ceiling black quartz fireplace, paired with modern lighting and luxury vinyl flooring that flows throughout. The primary suite offers a peaceful retreat with a custom walk-in closet and a spa-like ensuite showcasing a quartz walk-in shower and freestanding tub. Two additional bedrooms provide flexibility for guests, family, or a home office. A spacious mudroom/laundry room with a wash basin connects directly to the two-car garage, which features 9' wide garage doors for added convenience. Outside, a large concrete pad offers the perfect spot to park your boat or RV—or design your dream workshop. The home also includes brand-new appliances with a one-year warranty, an asphalt driveway, rear fencing, a fully waterproofed basement, and a Generac 200A transfer switch for peace of mind in any season. Located mere blocks from your morning coffee and the beach, this newly rebuilt home is ready to welcome you to the laid-back yet luxurious lifestyle that makes Port Dover so special. Experience lakeside living at its finest! (id:55499)
RE/MAX Erie Shores Realty Inc. Brokerage
3093 Sandy Bend
Elmvale, Ontario
Your private sanctuary on the shores of beautiful Orr Lake awaits! This turn-key 3+1 bedroom raised bungaloft offers 122' of prime waterfront on a flat, level 0.56-acre lot, perfect for swimming, paddleboarding, or simply relaxing in the sandy, shallow water. Inside, you’ll be captivated by the wall of windows framing breathtaking lake views, flooding the home with natural light. The spacious eat-in kitchen features a walk-out to the deck and boasts all new stainless-steel appliances (2023). Cozy up around one of two fireplaces, located on the main and lower levels. This thoughtfully designed home offers three full bathrooms, a fully finished walk-out lower level, and a versatile loft space. Recent upgrades ensure peace of mind, including a new fully-wired generator (2024), roof (2019), and all new windows and four sliding doors with enhanced security locks (2024). Tucked away on a quiet dead-end road, this exceptional property offers unmatched privacy and tranquility, making it the ideal year-round residence or weekend escape. Whether you're entertaining guests or enjoying quiet mornings by the water, your home is ready to impress. Don’t miss this rare opportunity to own turn-key waterfront living in a serene natural setting. (id:55499)
RE/MAX Crosstown Realty Inc. Brokerage
1306 Brydges Street
London, Ontario
Don't miss this great opportunity to own your own home! Why rent when this charming property is available? Enjoy the bright, south-facing living room with hardwood floors and a cozy fireplace. The large eat-in kitchen and finished lower level offer plenty of space. The den could easily be used as a small bedroom. The attic is floored and drywalled, previously used as a hobby room, and features a convenient drop-down ladder. The private yard is perfect for fun and BBQs – it's a good size but still easy to maintain. The location offers easy access to buses, the 401, and shopping. Everything being sold as is. (id:55499)
Royal LePage Trius Realty Brokerage
406 Mill Street
Kitchener, Ontario
CURB APPEAL, CHARACTER, & A BACKYARD MADE FOR MEMORIES! This standout Cape Cod-style beauty delivers a serious wow factor from the moment you arrive, showcasing incredible curb appeal with charming dormers, classic shutters, and landscaped gardens bursting with colour, texture, and stone accents. The entertainer’s dream backyard is fully fenced with replaced front and side fencing and features a sparkling inground pool with a newer filter, a hot tub with an updated cover, a spacious deck for lounging, a greenhouse, and a shed, all surrounded by lush perennial gardens and mature greenery. Inside, the home is full of warmth and character, offering pot lights, angled ceilings, built-in details, California shutters, and inviting wood finishes, with additional features including a water softener, central vac, and alarm system. The custom kitchen is a showpiece with granite countertops, a tile backsplash, and generous cabinetry, opening to a bright dining space with luxury vinyl plank flooring that flows throughout the main level. Unwind in the living room with its bold electric fireplace feature wall, step out to the second-floor balcony with backyard views, or enjoy a soak in the jetted air tub upstairs. The finished basement adds even more flexible living space with a cozy rec room, brick accent wall, wood stove, and an additional bedroom. Located in a central area within walking distance of multiple parks including scenic Victoria Park, downtown, a brewery, bus stops, LRT Ion, YMCA, and more, with easy access to shopping, dining, schools, and golf. A detached garage and recently paved driveway with parking for six complete the package - this #HomeToStay is as impressive as it is inviting! (id:55499)
RE/MAX Hallmark Peggy Hill Group Realty Brokerage
328 Clyde Road
Cambridge, Ontario
Welcome to 328 Clyde Road, Cambridge a fantastic opportunity for first-time buyers and savvy investors! This charming bungalow offers a 3-bed, 1 bath main floor and a 2-bed, 1 bath basement unit. Enjoy updated kitchens (2021), modern pot lights in the living areas on both levels, and a new furnace installed in 2023 for added comfort and efficiency. The property also features a large backyard, parking for 4 vehicles, and a prime location close to major highways, shopping, schools, and amenities. Whether you're looking for a mortgage helper or a smart investment, this home checks all the boxes. Book your private showing today don't miss out! The basement was previously rented for $1,700/month, helping cover over half your mortgage, with tenants paying 40% of utilities. (id:55499)
Royal LePage Your Community Realty
Main - 783 Queensdale Avenue E
Hamilton (Raleigh), Ontario
Welcome to this beautifully renovated 2-bedroom main floor unit in a legal duplex, located in a quiet, family-friendly neighbourhood on Hamilton Mountain. Renovated from the studs in 2021, this unit features modern finishes, a private entrance, and separate utilities. Enjoy a bright and spacious layout, an updated kitchen with newer appliances, in-suite laundry, and exclusive use of a large rear deck. Steps from Mohawk College, Juravinski and St. Josephs Hospitals, schools, parks, shopping, and transit. Easy access to downtown and major highways makes this a highly desirable location.Perfect for professionals, couples, or small families. Shared Backyard and Parking with Basement tenants. (id:55499)
Revel Realty Inc.
307 - 8 Christopher Court
Guelph (Kortright West), Ontario
2-bedroom, 2-bathroom condo located in a desirable neighbourhood of Guelph. Well-maintained building, this 1,175 sq. ft. condo offers a bright and open concept living space, ideal for relaxing or entertaining. Primary Bedroom Features Walk-in Closet and Ensuite Bathroom for added comfort. Close to schools, parks, shopping centre, and public transit. (id:55499)
RE/MAX Hallmark Realty Ltd.
406 Mill Street
Kitchener, Ontario
CURB APPEAL, CHARACTER, & A BACKYARD MADE FOR MEMORIES! This standout Cape Cod-style beauty delivers a serious wow factor from the moment you arrive, showcasing incredible curb appeal with charming dormers, classic shutters, and landscaped gardens bursting with colour, texture, and stone accents. The entertainers dream backyard is fully fenced with replaced front and side fencing and features a sparkling inground pool with a newer filter, a hot tub with an updated cover, a spacious deck for lounging, a greenhouse, and a shed, all surrounded by lush perennial gardens and mature greenery. Inside, the home is full of warmth and character, offering pot lights, angled ceilings, built-in details, California shutters, and inviting wood finishes, with additional features including a water softener, central vac, and alarm system. The custom kitchen is a showpiece with granite countertops, a tile backsplash, and generous cabinetry, opening to a bright dining space with luxury vinyl plank flooring that flows throughout the main level. Unwind in the living room with its bold electric fireplace feature wall, step out to the second-floor balcony with backyard views, or enjoy a soak in the jetted air tub upstairs. The finished basement adds even more flexible living space with a cozy rec room, brick accent wall, wood stove, and an additional bedroom. Located in a central area within walking distance of multiple parks including scenic Victoria Park, downtown, a brewery, bus stops, LRT Ion, YMCA, and more, with easy access to shopping, dining, schools, and golf. A detached garage and recently paved driveway with parking for six complete the package - this #HomeToStay is as impressive as it is inviting! (id:55499)
RE/MAX Hallmark Peggy Hill Group Realty
26 Patrick Boulevard
Centre Wellington (Elora/salem), Ontario
Welcome to beautiful Elora! A quiet, quaint, artistic and historic community which exudes small town charm. Don't miss out on this affordable, fully updated and well appointed 3 bedroom, 2 bathroom townhouse walking distance to downtown. Take a short stroll to parks, walking trails and an abundance of world class dining, cafés, pubs, the distillery, boutique shopping, artisan markets, vibrant festivals and more all at your doorstep! Inviting front walkway leads you to the large foyer with closet, 1 car garage access, and updated main floor powder room. Enjoy open concept living with the main floor boasting kitchen offering loads of cupboard space, new subway tile backsplash, new quartz countertops and breakfast bar open to dining area with walkout to 2 tiered deck and private fully fenced adorned with perennial gardens and mature trees. Dining area combined with large bright and sunny living room provides a perfect entertaining space for friends and family. Upstairs, you'll find 3 good sized bedrooms, primary bedroom with custom blinds and walk in closet, and a large updated 4 piece bathroom completes the upper level. Lower level features cozy rec room/theatre room with above grade windows for even more living space, large laundry room and potential for 4 piece bathroom 50% complete (roughed in plumbing, electrical/lighting installed drywalled). New luxury vinyl plank flooring and ceramic floors throughout, updated lighting throughout, new upper windows, new air conditioner, new eavestroughs and downspouts, updated bathrooms and vanities with quartz counters, new water softener, furnace 2020, and more, offer years of worry free living, in this gorgeous townhome with an easily maintainable property, low heating/cooling costs and no maintenance fees! So don't miss out on all lovely Elora living has to offer in this pristine and turn-key townhome you can call your own. (id:55499)
Royal LePage Rcr Realty
677 Main Street
Hawkesbury, Ontario
Power of Sale! Exceptional opportunity to acquire a mixed-use building spanning over 10,000 sq. ft. with 6 residential units (potential to add more) and ground floor commercial / retail space for additional income. This high-exposure property is ideally located in a high-traffic area, offering outstanding visibility with large display windows and convenient parking at the rear and along the street. The main floor features a bright and spacious commercial unit with 3,352 sq. ft. of prime retail frontage on Main Street, plus an additional 1,600+ sq. ft. of alteration room or workshop space with water views offering potential for conversion into additional residential units. The second floor includes six one-bedroom apartments across 5,000 sq. ft., providing excellent long-term rental income potential. The basement also presents an opportunity for future residential development. The building was fire retrofitted in 2020 and is equipped with fire alarms and pull stations in every unit. All information and measurements to be verified by the buyer. Buyer to conduct their own due diligence. (id:55499)
RE/MAX Realty Services Inc.
272&276 King Edward Avenue
Toronto (Woodbine-Lumsden), Ontario
One of a kind, 3 unit home w/ oversized insulated & tricked out garage w/ gorgeous rooftop terrace in East York. Situated on a desirable corner lot. Comprehensive sound proofing initiatives throughout the units. Live in the owners suite & rent out the other 2. 4 car parking & all units city approved. Enjoy the highest level of quality workmanship. Remarkable blend of modern design & luxurious features. High-end faux wood tile ceramic extremely durable flooring throughout all 3 units. Owners suite has vaulted ceilings, open concept kitchen w/ sleek white lacquer cabinets, undermounted lighting & beautiful backsplash, oversized island w/ b/i micro & ample storage. Custom single stringer staircase leads to gorgeous terrace w/ b/i hot tub, gas line for BBQ & gas line for firepit, large storage cabinets & irrigated turf area for pets. 4 piece ensuite w/ double sinks & 2 person glass shower enclosure. LED lighting system throughout & b/i HEOS wired sound system. The oversized garage is a dream space w/ heated floors. This space can be enjoyed year-round. 3pc bath & wet bar w/ potential for a 4th unit or a luxurious man-cave/workshop. The 276 King Edward units offer a separate entrance with two fantastic 2 bdrm suites w/ beautifully updated interiors. High vaulted ceilings on upper unit. Upper unit has 4 pc bath, lower unit has 3pc bath. Both kitchens come equipped w/ stainless steel appliances. Previously rented for a combined income of $5,000 per month (plus hydro), both suites are currently vacant, offering endless possibilities for new owners. Each suite has its own washer & dryer. These suites are ideal for rental income or multi generational accommodations. This home offers the best of both worlds: luxurious living & excellent rental income potential. Whether you're looking for a spacious home w/ modern amenities or an investment property w/ income-generating opportunities, this property has it all! (id:55499)
RE/MAX Hallmark Realty Ltd.
12 - 35 Priya Lane
Toronto (Malvern), Ontario
Discover your ideal sanctuary in this exquisite 2-bedroom, 2-bathroom townhouse nestled within a peaceful, inside-complex setting. Boasting an inviting open-concept living and dining area with impressive 9-footceilings and large windows, this home is flooded with natural light, creating a bright and airy atmosphere thats perfect for both relaxation and entertaining. Step outside to your private rooftop patio, a serene escape where you can bask in the sun or host gatherings against stunning panoramic views. Additional highlights include dedicated parking and convenient bike storage, ensuring your lifestyle remains as hassle-free as possible. Situated in a vibrant community with easy access to local amenities, this low-maintenance residence is ideal for first-time buyers, young professionals, or anyone seeking a comfortable, uncomplicated lifestyle. Don't miss out on this incredible opportunity make this charming townhouse your new home today! (id:55499)
RE/MAX Gold Realty Inc.
169 Ashdale Avenue
Toronto (Greenwood-Coxwell), Ontario
What An Opportunity. Detached Two Story Home On A (25 x 120ft) Lot With 3 + 1 Bedrooms, 4 Bathrooms And Garage. Beautiful Front Porch For Morning Coffee And Evening Chats. Main Floor Flows With Open Concept Kitchen, Living Room And Dining Room. Dining Could Be Wonderful Formal Living Room. Focal Point Open Glass Rail Staircase Leading To Renovated Second Level. Huge Master Bedroom Includes 4Pc Ensuite, Great Size Walk-in Closet And Balcony Which Overlooks Your Serene, Fully Landscaped, Tree Lined Backyard. 2 Very Large Bedrooms And A 5Pc Main Bath. Laundry Room With Sink Also On Second Level For Easy Access. The Perfect Basement With Rec Room, Bedroom, 3Pc Bathroom And Dry Sauna. Basement Can Easily Be An Apartment With Separate Entrance. Detached Single Garage, Hot Tub, 1 Parking Space On Drive Plus Ample Street Parking. Seconds To Shopping On Gerrard Or Queen, Close To Schools, Parks And TTC. (id:55499)
RE/MAX Hallmark Realty Ltd.
253 Stephenson Point Road
Scugog, Ontario
Enjoy the Luxury Cottage Lifestyle at the Prestigious "Stephenson Point Road". Fabulous Waterfront Property Nestled Along One of the Most Desired Waterfront Areas On Lake Scugog. Located Only 10 Mins to Port Perry & 20 Mins To 407! The Premium 80 Ft of Shoreline Allows for Great Swimming, Fishing, Snowmobiling, Skating, Boating with Access to The Trent Severn Waterways. This Stunning Custom Designed Home Features Open Concept Design With 11' Ceilings. A Chef's Style Kitchen W/Granite Counters, Large Centre Island & An Abundance of Cabinets. Gleaming Hardwood Floors Throughout the Main Level, Primary Suite Featuring a Stone Fireplace, Hotel Style Ensuite with Heated Floors & Walkout to Your Own Private Balcony Overlooking the Water. Finished Walk-Out Basement with 3 bedrooms 3 bathrooms and Recreation/Game/Playing/Media/Laundry/Bar, and Separate Entrance. Triple Car Garage with Long Driveway Parks 8 Cars. It Provides the Perfect Backdrop for Everyday Living and Breathtaking Lake Views. Over 250K Upgrades done since 2023. (id:55499)
Homelife New World Realty Inc.
12 - 35 Priya Lane
Toronto (Malvern), Ontario
Introducing a brand-new 2-bedroom stack townhouse featuring premium modern finishes and an open-concept design. The stylish combined living and dining area, with laminate flooring, flows into a great room that walks out to a private patio. The upgraded kitchen boasts stainless steel appliances and contemporary cabinetry, while the bathroom includes a full-sized tub and a spacious vanity. Located just steps from TTC and minutes from schools, shopping malls, groceries, and medical facilities, this home is also close to Centennial College and U of T Scarborough Campus. With one underground parking spot included, it's the perfect blend of convenience and contemporary living! (id:55499)
RE/MAX Gold Realty Inc.
68 Mcdonald Avenue
Toronto (Oakridge), Ontario
Attention renovators & Investors!! Welcome to 68 McDonald Ave, a fantastic investment opportunity in the heart of Toronto. This 3-bedroom, 2-bathroom home is situated on a generous30' x 138' lot, offering ample space and potential. This property is perfect for investors or renovators looking to bring their vision to life. While the home needs some TLC, it boasts great bones and is ready for your personal touch. The spacious lot provides endless possibilities for expansion, landscaping, or a complete transformation. Don't miss out on this rare chance to create your dream home or invest in a sought-after neighborhood. (id:55499)
RE/MAX Professionals Inc.
59 Cedar Crest Beach Road
Clarington (Bowmanville), Ontario
Enjoy spectacular Lakeview's from this tastefully renovated bungalow with a lake-facing inground pool in waterfront Bowmanville! Port Darlington beachfront and all amenities are just a short distance away. A truly wonderful and rarely offered property, enjoy all it has to offer today! (id:55499)
RE/MAX Impact Realty
816 - 35 Tubman Avenue
Toronto (Regent Park), Ontario
Welcome To Artsy Boutique Condominiums Nestled At The Vibrant Intersection Of Dundas And River, Developed By Daniels A Unique Gem In The Heart Of The City. This Spacious 1 Bedroom + Den Suite Features A Very Functional Floorplan. Upon Entering, You're Welcomed By The 9-Foot Ceilings & The Floor-To-Ceiling Windows That Flood The Space With Natural Light. The Modern Kitchen Is Equipped With Contemporary Appliances, Beautiful Quartz Counters And Boasts A Convenient Island For Both Food Preparation And Dining, Enhancing The Functionality Of The Space. The Open Concept Living Room Accommodates Full Sized Furniture And Has A Walkout To The Private Balcony. The Den Is A Perfect Space For A Home Office Or Play Area. The Large Bedroom Is Equipped With A Double Closet Space To Accommodate Your Storage Needs. Fantastic Building Amenities Include-Party Room, Dining Room, Indoor Playground, Arcade/Games Room, Gym, Outdoor Space With BBQ's, Co-Working Space, Hi-Speed Elevators, Concierge + Much More. Excellent Commuter Location-24 Hour TTC & Easy Access To DVP & Gardiner. Catering Perfectly To Individuals & Couples, Experience City Living At Its Finest!! (id:55499)
Fabiano Realty Inc.
818 - 1029 King Street W
Toronto (Niagara), Ontario
Live And Work In This Bright King West 2-Storey Loft. Parking And Locker Included! The Boutique Electra Lofts. Exposed Concrete Ceilings? Yes Please! 2-Storey? Yup! Smothered In Sunlight With An Open Layout, Soaring 19 Living/Dining Ceiling And A Modern Convenient Living Space With Over 800sf. Walk-Out to The Large Balcony From the Living Room Where You Can Dine Or Chill. Enjoy Cooking In The Modern Kitchen With Terrific Storage And Counter Space. Eat, Visit Or Work At The Kitchen Breakfast Bar. Main Floor 3pc Washroom With A Walk-In Shower. Front Foyer Closet With Storage Access. Enjoy A Peaceful Sleep In The 2nd Floor Primary Bedroom With A Walk-In Closet. Check Out the 2nd Floor 4pc Washroom With A Separate Laundry Room. Who Doesn't Love A Good Soak In A Bathtub! A Terrific Office/Den/Nursery Space Adjacent To The Bedroom. No Grass To Cut. No Snow To Shovel. Just Move-In And Show Off This King West Baby! Oh...And Attention Investors. This Building And Location Is A Must-Have **Just Professionally Painted**. **Just Professionally Cleaned**. **New Designer LED Fixtures**. Walk Outside And Enjoy All That King West Has To Offer. TTC Out Front. Everything Nearby Neighbourhood: Parks, Groceries, Restaurants, Liberty Village, Entertainment District, The Harbourfront, Bike Paths, Access To Highways (id:55499)
RE/MAX Hallmark Realty Ltd.
N442 - 7 Golden Lion Heights
Toronto (Newtonbrook East), Ontario
Modern condo unit in the heart of North York. Spacious 2 bedroom + den unit with functional layout. A bed can fit in the den. One parking space included, plus WIFI internet. Located steps from Finch TTC subway station, YRT station, restaurants, and shops. A must-see! The photos were taken before the tenant occupied the unit. (id:55499)
Home Standards Brickstone Realty
1805 - 38 Iannuzzi Street
Toronto (Niagara), Ontario
Steps to the Lake! Sleek, modern & unique lines to this 2-Bedroom, 1-bathroom unit on a highf loor at Bathurst & Lakeshore! Smart floorplan combined with 9-ft ceilings & floor-to-ceiling windows create brightness, openness & space throughout. Gorgeous views of the Toronto skyline from the suite & from the balcony. Modern colour palate & decor, laminate flooring throughout.The kitchen is equipped with full-size integrated appliances. Almost 700 Sq Ft + Balcony. Oneparking and one locker included. TTC, Harbourfront, Loblaws, LCBO, Shoppers, King West, and the Lakeshore at your doorstep. Minutes to downtown! (id:55499)
Century 21 Empire Realty Inc
1b Marowyne Drive
Toronto (Don Valley Village), Ontario
Perfectly positioned in one of Toronto's most convenient neighbourhoods, this exceptionally crafted High-Performance Home sets a new benchmark for modern luxury and healthy-smart living. Crafted to exceed standard building codes, it offers an unmatched level of comfort with consistent indoor temperatures, superior air quality, and whisper-quiet interiors. Step inside to discover Scandinavian-inspired open-concept living, soaring ceilings, expansive windows, and a Gourmet Custom Chefs Kitchen anchored by a stunning marble island ideal for entertaining or everyday culinary indulgence. Unwind in the spa-like oversized primary ensuite, your personal sanctuary of relaxation. Built for generations to come, this Net-Zero residence features integrated solar panels and onsite battery storage, delivering low maintenance energy production and seamless backup during power outages. The finished basement includes two separate walkouts, offering convenience for multi-generational living or flexibility for income potential. Premium European triple-pane windows and doors provide superior insulation while enhancing the homes sleek, modern aesthetic. Just minutes from Hwy 401 & 404, Bayview Village, Fairview Mall, TTC, GO Transit, and tranquil ravine trails, this home delivers exceptional connectivity without compromising serenity.A true MUST-SEE this home must be experienced in person to be fully appreciated. (id:55499)
Union Capital Realty
506 - 195 Mccaul Street
Toronto (Kensington-Chinatown), Ontario
Welcome to this brand new never lived in unit at Bread Company! Functional layout with exposed concrete design. Floor-to-ceiling windows everywhere with tons of natural light. The unit is equipped with stainless appliances and a gas cooktop, which is extremely rare in downtown condos. Sleek design and quality finishes throughout. Steps to UofT, OCAD, hospitals, Queens Park, Grange Park and TTC. A variety of bars, cafes and restaurants in the area to explore. Book a showing today! (id:55499)
Brad J. Lamb Realty 2016 Inc.
2310 - 85 Wood Street
Toronto (Church-Yonge Corridor), Ontario
Luxury Axis Condo Built By Centrecourt!!! 1+Den Unit (Den Can Be Used As A 2nd Bedroom) Located At Church/Carlton. Floor To Ceiling Windows, Laminated Floor, Open Kitchen With Granite Countertop, Integrated European Appliances, 24 Hrs Concierge, Steps To Subway, TTC, Loblaws, Shops & Restaurants. Walking Distance To U Of T & Ryerson. (id:55499)
First Class Realty Inc.
1109 - 357 King Street W
Toronto (Waterfront Communities), Ontario
Luxury Condo, Spacious 3 Bed 2 Washroom At Great Gulf's Iconic 357 King St West. This Suite Has Spacious Layout, Kitchen, Solid Quartz Kitchen Countertop, Individually Controlled Heating And Cooling, Located In The Premier Entertainment District Neighborhood, Surrounded By Premier Restaurants And Bars, Lifestyle Amenities And Ttc Access, Short Walk To Queen Street Shopping And Financial District. (id:55499)
Nu Stream Realty (Toronto) Inc.
3704 - 8 Cumberland Street
Toronto (Annex), Ontario
South facing 1 bedroom + den unit, amazing layout w/primary ensuite on the high floor with amazing South Views! Tons of windows & natural light, floor to ceiling windows. 9-foot smooth ceilings and breathtaking views, high-end shopping, and gourmet dining. Perfectly situated for easy access to the Don Valley Parkway, Gardiner Expressway. Close to Yonge and Bloor Station. (id:55499)
Century 21 Kennect Realty
2 - 48 Euclid Avenue W
Toronto (Trinity-Bellwoods), Ontario
West Queen West! * All Inclusive W/Parking* Modern Living at its Finest!* Sleek Design* Strategically Perched Above A Quiet, Tree Lined Street* Updated And Sun Filled 2Bedroom Cozy Unit With Two Private Balconies.* Soaring Ceilings and Flooded with Natural Light*Just Steps From Queen St.* Bring In Your Luggage And Enjoy What Queen Street Offers* Inclusive Utilities and One Parking Spot* Walking Distance To Restaurants, Coffee Shops, Parks, and more (id:55499)
Housesigma Inc.
411 - 318 King Street E
Toronto (Moss Park), Ontario
Very Well-Appointed One Bedroom Unit Offering In The King East Lofts. Premium East End Corktown Location Presenting Many Features Including 9 Ft Ceilings, Floor-To-Ceiling Windows W/ Southern Exposure, Stylishly Durable Engineered Hardwood Flooring & More! Closely Situated To Amenities Like The Distillery District, St Lawrence Market, Various Parks, Cafes, Shops & TTC Right Outside Your Front Door! (id:55499)
RE/MAX Urban Toronto Team Realty Inc.
1105 - 8 Mercer Street
Toronto (Waterfront Communities), Ontario
Welcome to your dream condo in the heart of King West and Torontos vibrant Entertainment District! This luxurious 2-bedroom, 2-bathroom suite offers bright south-east facing views, flooding the space with natural light throughout the day. Enjoy stunning CN Tower views from not one, but two private balconies, perfect for morning coffee or evening unwinding.The modern, open-concept layout features a designer kitchen with a sleek island and breakfast bar, ideal for entertaining or everyday living. With upscale finishes, thoughtfully designed spaces, and access to top-tier condo amenities, this unit combines style and comfort effortlessly.Live steps from Torontos best: world-class dining, nightlife, the Financial District, Rogers Centre, subway access, the underground PATH, and the waterfront. This is city living at its finest. (id:55499)
Rare Real Estate
1702 - 2221 Yonge Street
Toronto (Mount Pleasant West), Ontario
Bright And Sunny, Northeast Corner Unit At 2221 Yonge! With Loads Of Large Windows And A Wraparound Balcony To Keep Things Airy, This Split 2-Bedroom Layout Also Keeps Things Functional With A 4Pc Ensuite, A Full 2nd Washroom And Walk-In Closet. Located In The Most Central Location Of Toronto That Is Yonge-Eglinton, Be Close To Convenient Amenities Such As Ttc Subway, Lrt (Coming Soon), Farm Boy, Metro, Lcbo, Coffees, Banks, And Loads Of The Trendy Restaurants And Shops On The Midtown Strip! See It Today! **Wide Plank Laminate Flooring**Roller Shade Window Coverings**Stone Countertops For Kitchen And Washrooms** (id:55499)
Royal LePage Signature Realty
2 - 1484 Avenue Road
Toronto (Lawrence Park South), Ontario
Welcome to Lytton Heights where prime location and contemporary elegance meet! This is an ideal home for both families and professionals alike. Newly-renovated suites boast sleek appliances, modern amenities and elegant finishes. with a variety of 886-908 square foot floor plan to choose from. All units have laundry, a balcony, air conditioning, storage locker and 1 parking garage spot. **EXTRAS** Steps from Avenue and Lawrence - Starbucks, 24 hour Shoppers Drug Mart, Pusateri's, TTC bus stop -5 minutes to Lawrence TTC subway. Coveted school district - John Ross Robertson Jr, Glenview, Sr Lawrence Park Collegiate & Havergal College. (id:55499)
Chestnut Park Real Estate Limited
2407 - 1 Yorkville Avenue
Toronto (Annex), Ontario
Fantastic Location. 1 Yorkville. Excellent Layout. 1+1 with 1 Full Bath. Den Large Enough to be Used as Bedroom, Den Has Closet. Floor-to-Ceiling Windows. Bright & Spacious. 9' Ceilings. Approx. 550 sq.ft. Resort Style Triple A Amenities: 24 hr Concierge & Security, Gym, Outdoor Pool, Cold/Hot Plunge, Spa Lounge, Steam & Sauna, Private Cabanas, Aqua Massage, Outdoor Theatre.Party Rms. (id:55499)
Royal LePage Your Community Realty
N1009 - 7 Golden Lion Heights
Toronto (Newtonbrook East), Ontario
Welcome to this luxurious 1-bedroom, 1-bath unit at M2M Condos in prime North York. Featuring a functional layout, 9-ft ceilings, floor-to-ceiling windows, and a south-facing balcony with stunning views. Enjoy a sleek kitchen with quartz countertops, built-in appliances, and modern finishes. Steps to Finch TTC, top schools, parks, shops, and restaurants. Building amenities include a gym, yoga studio, sauna, theatre, party room, and 24/7 concierge. Locker included for extra convenience. (id:55499)
Home Standards Brickstone Realty
N424 - 120 Bayview Avenue
Toronto (Waterfront Communities), Ontario
Stunning 1 bedroom + den in Canary District!! This bright & airy open-concept floorplan is perfect for relaxing, working from home and entertaining guests! Expansive open concept living space, Large primary bedroom with spacious walk-in closet, in-suite laundry & a massive west-facing balcony providing amazing city/ CN Tower views & amazing sunsets!! Many tasteful upgrades include functional designer kitchen, beautiful hardwood floors throughout, upgraded light fixtures, trendy accent wall, outdoor balcony tiles & more. Very well run building w/ longstanding concierge & staff + LEED Gold certified building provides A+ building amenities including 24 hour concierge & security, rooftop infinity pool, gym + yoga room, barbecue terrace, guest suites, party room, library/games room and much more. Amazing location w/ easy public transport, quick access to all essential neighborhood amenities, short walk to many top restaurants, bars, cafes + walking distance to Distillery district, St Lawrence market, union station, Toronto's PATH system, Scotia Bank Arena, waterfront. (id:55499)
Royal LePage Signature Realty
306 - 62 Wellesley Street W
Toronto (Bay Street Corridor), Ontario
Bespoke glamour with light filled south, west & north exposures that just dazzle in this bright & versatile, almost 2,000 sf, 2 BR + den/home office or 3 BR. Three open concept sitting rooms & the rare windows on 3 sides are filled with natural light by day, or sparkling drama at night. Sophistication, convenience & smart practicality highlight this impeccable, stunning renovation of 1,979 providing a growing family or chic urbanites an unparalleled blend of comfort & refinement. Curated to perfection, it features tall ceilings, halogens, big walls for art, lg windows for airy views & designer laminates highlighting the calm beauty, sparkling durability & impressively appointed finishes, making this a rare opportunity & exceptional showcase. The living/great rm & south-facing open concept sitting rm, adjoining the separate formal DR, are ideal for cocooning or large-scale entertaining. The gourmet kitchen, with its under-cabinet lighting, full size appliances, stone countertops & dedicated pantry, is splendid for culinary enthusiasts who will love the open waterfall bar to the DR ensuring that the cook is an integral part of all activity. The primary BR, a haven of tranquility, boasts a WICC, spa-like bath & w/o sitting rm. The second or guest BR has spectacular proportions embracing the wrap- around windows of its open sitting rm, with easy access to the stylish 4-pc bath. The 3rd BR doubles as a trophy home office with super B/ins, 2 desks & adjoining tree-framed, open-concept sitting rm. This is an unparalleled vibrant location, steps to Queens Pk, Mink Mile with its international boutiques & top restaurants, U of T, Metropolitan (Ryerson) University, UHN Hospitals (4), lush parks, world-class museums & galleries, indoor food emporiums & 2 subways either north/south or east/west. Downtown (Eatons Centre) & the financial district are walkable. Simply the very best in quality and convenience, this offers an unmatched life-style in which to have your dream home! (id:55499)
Chestnut Park Real Estate Limited
237 Horsham Avenue
Toronto (Willowdale West), Ontario
Breathtaking Custom Home In Luxurious High Demand Willowdale West. Enjoy Approx 6500sqft of Stunning Luxury Living With Approx. 4300sqft on the 1st & 2nd Floors. High-end Lux Finishes/Features Thru-out include: Custom Wall Panelling, Natural Wide Plank H/W Flooring, Feature Fireplaces, Top Of The Line Appliances, Exquisite Kitchen Design, Millwork, Stonework & Private Elevator! The Perfect Blend of Open Concept, Soaring Ceilings, Oversized Windows & Southern Exposure Allow The Natural Light To Flood The Spaces! The 2nd Floor Will Surely Delight With It's Huge Center Skylight, Glorious Primary Bedroom With Spa Style 7pcs Ensuite W/Heating Floor, Sensational W/I Closet, Make-Up Retreat & More! All Bedrooms Have Private Ensuites & W/I Closets. The 2nd Fl Also includes A Thoughtful & Spacious Laundry Rm. The Basement Level Is Sure To Impress With It's Radiant Heated Floors Thru-Out, In-Law Suite with Oversized Private Walk-Out That Fills The Space With Natural Light, 2 Bedrooms, 3pcs Washroom, R/I for 2nd Kitchen & R/I for 2nd Laundry Rm. Can Also Be Used For Rental Income. You Will Also Find A Generous Nanny Suite With 3pcs Ensuite! Excellent Schools: Churchill PS, Willowdale MS, Northview Heights SS. Minutes to 401, TTC, Shops & Restaurants Along Vibrant Yonge St & Sheppard! See Floor Plans & Site Plan Attached. **EXTRAS** Panelled Fridge & Freezer, Miele S/S Oven & Micro, Miele B/I Gas Cooktop W/Hood-Fan, B/I DW, Pot Filler, 2nd SS Gas Range & Hood-Fan in BP, F/L Washer/Dryer, R/I for 2nd Kitchen & Laundry In In-Law Suite. Decor Wine Rack(Dr), 3 Fireplaces. (id:55499)
Slavens & Associates Real Estate Inc.
2001 - 55 Centre Avenue
Toronto (Bay Street Corridor), Ontario
Location, Location, Location! Enjoy This One Of A Kind, Bright & Spacious 1 Bdrm Unit w/ A Custom Layout In The Heart Of The Downtown Core! Approx 550 Sq Ft In The Sought After Chestnut Park Residence. Plenty Of Renovations To Enjoy! Boasting An Expanded Kitchen Area w/ Potlights, S/s Appliances, Renovated Kitchen Cabinets, Backsplash, Expanded Living Room Space & Custom Bathroom Entrance! Surrounded By Amenities & Cultural Hubs, Located Near The Eaton Centre, Financial District, UofT, OCAD, Mt Sinai Hospital, TTC, Toronto Metropolitan University & So Much More. Tenant Only Pays For Hydro! Dont Miss Out On This Opportunity! (id:55499)
Keller Williams Referred Urban Realty
901 - 426 University Avenue
Toronto (University), Ontario
[ Move-In Ready] Beautiful & Bright Spacious 740 Sf. 2 Bedroom-Like (1Bed+Den) Suite With Frosted Sliding Doors. Modern Urban Design And Layout, Open Concept Kitchen With Floor To 9Ft Ceiling Windows. All Engineered Laminated Floor Throughout, Granite Counter, Lots Of Storage & Closets. Steps To The Subway Station, Close To Hospital, Financial District, U Of T, OCAD Etc.! (id:55499)
Homelife Frontier Realty Inc.
2401 - 59 East Liberty Street
Toronto (Niagara), Ontario
offers with immediate occupancy could be eligible for promos/discounts. A Gorgeous two-bedroom plus den suite at Liberty Towers. Expansive windows, laminate floor in living, dining, bedrooms and den area, walk-out balcony with awesome lake views. spacious master bed retreat with 3 pc ensuite & W/I closet. In the heart of Liberty Village close to GO, transit and steps to the lake for outdoor recreation. Restaurants, Banking, Groceries LCBO, and Bars are right across your doorstep. The unit is pet-friendly. Parking is available at additional costs (id:55499)
Cityscape Real Estate Ltd.
503 - 2603 Bathurst Street
Toronto (Forest Hill North), Ontario
Imagine for a moment that you could acquire a beautiful, easy-lifestyle 1150 square foot space, plus a west-facing balcony, with two bedrooms, two washrooms, parking and a locker in one of Toronto's finer neighbourhoods for under $565 a square foot. That's half of a condo in Toronto's cost per square foot. And found in Forest Hill North! How is this possible? As this is a boutique building, you will find that the other owners are friendly and helpful, much like a family looking out for one another. You can have this as you wish! For those who may be unaware, co-ownership is one of the best valued options in the city, and it's very rare. In a time of skyrocketing real estate prices, this remains the best value for money. This isn't fractional ownership; there are no gimmicks, it's just incredible value. There is even more upside for banding together with the other owners in the building to convert the building to a condo ownership structure, which would unlock a great deal more value on a cost-per-square-foot basis. After all, who wouldn't like to reshuffle the deck and unlock additional wealth? Opportunity knocks here, will you answer? Excellent TTC services with the Bathurst bus line and the Eglinton LRT (which is supposed to open this calendar year, finally!) give access to the core and downtown in no time. The Allen Expressway and 401 are very close for those looking to venture away from city life from time to time. Excellent options for walking the dog with the quiet leafy streets, the Kay Gardiner Beltline, and parks around the neighbourhood. Shopping and restaurants are all along Eglinton, which is a short stroll away. Do you need extra space for a visiting friend or family member? The building has a guest suite, making it an easy option for visitors. (id:55499)
Chestnut Park Real Estate Limited
4603 - 7 Grenville Street
Toronto (Bay Street Corridor), Ontario
Luxury Yc Condo. Aaa Location. Corner 2 Bedrooms 2 Washrooms With 329 Sf Balcony, 66 Floor Year-Round Boundless Swimming Pool, Build-In High-End Appliances, Sky Lounge, Fitness Facility. Located Steps To Ttc Subway And Shops.100 Walk Score. Steps To Subway And The Financial District, Restaurants, University Of Toronto, Hospitals, Eaton Centre, And More. Amazing Amenities, 24Hr Concierge. (id:55499)
Jdl Realty Inc.
1007 - 215 Queen Street W
Toronto (Waterfront Communities), Ontario
Chic North-Facing Studio at Smart House Condos Where Design Meets Functionality ?Welcome to your stylish urban retreat in the heart of downtown Toronto. This thoughtfully designed north-facing studio at Smart House Condominiums features 9-foot ceilings and engineered wood flooring throughout, offering a sleek and modern aesthetic. Enjoy a bright and airy open-concept layout with floor-to-ceiling windows that flood the space with natural light. The contemporary kitchen is equipped with deep custom cabinetry, quartz countertops, and a designer backsplashperfect for both everyday living and entertaining. Steps to TTC subway, universities, financial & entertainment districts, dining, and shopping. Don't miss it! (id:55499)
Jdl Realty Inc.
Ph1201 - 181 Davenport Road
Toronto (Annex), Ontario
Welcome home to the penthouse of all penthouses! Never before offered to market, this truly one-of-a-kind 3+1 bedroom, 7 bathroom suite is situated in Torontos prestigious Yorkville neighbourhood and offers 7,094sqft of sophisticated luxury living. With a plethora of outdoor space including balconies off every room, and over 3,500sqft of rooftop terrace living with built in kitchen, 2pc ensuite, dining area, bar, and living area with outdoor TV and gas fire pit. Step inside to an expansive open-concept living space that seamlessly integrates a modern kitchen, living, and family room that is perfect for entertaining, with stunning southern views of Yorkville. The gourmet chef's kitchen features a large center island, ideal for your morning breakfast and coffee or casual meals. Adjacent is a formal dining room, comfortably seating 16, ideal for hosting in style. Oversize primary suite with his & hers separate ensuites and walk-in closets. 2nd & 3rd Bedrooms with spacious ensuites and walk-in closets. This penthouse has been designed with careful thought and attention to detail and has been Custom designed from a bare shell with the absolute highest level of finishes and it is being sold turn-key with all furniture and housewares. Located in an exclusive building offering fabulous amenities and conveniences, including valet parking & 24hr concierge. This residence boasts breathtaking 360-degree views of Yorkville, Rosedale and downtown Toronto. The layout offers a generous open-concept space in the right places, with thoughtful separation of key rooms for ultimate privacy and convenience. Enjoy the benefit of direct elevator access to the unit, plus an ensuite private residential elevator to take you down to your fabulous separate office floor below. Just steps to Yorkville's exclusive shops and dining, this space satisfies all your wants and needs, offering an unparalleled lifestyle in one of Toronto's most coveted locations. (id:55499)
Harvey Kalles Real Estate Ltd.
3206 - 138 Downes Street
Toronto (Waterfront Communities), Ontario
Newer Sugar Wharf East Condo By Menkes. Stunning One Bedroom with Full Sized Balcony with Panoramic View of the City And The Lake, Day & Night. Unobstructed East View, Spacious &Functional Layout, Bright & Airy, Modern Open Concept Design. B/I Appliances, Upgraded Kitchen Cabinets, All Laminate Floor, Etc. Condo Offer State of Art Amenities: Games Lounge, Meeting Rooms, Work Place, Grand Party Room With Kitchen & Bar, Hammock Lounge, Studio, Lego Rooms, Theatre Rooms, Music Room, Aerobics Studio, Spinning Room, Basketball Court, 24Hr Concierge. Excellent Location And Convenient. Walk Distance To George Brown, Park, Harbour Front, St Lawrence Market, Union Station, CN Tower, Financial Area & Mins Access Gardiner/QEW And Much More. (id:55499)
Homelife Frontier Realty Inc.
2208 - 25 Capreol Court
Toronto (Waterfront Communities), Ontario
Welcome to urban living at its finest. This bright and cozy one-bedroom suite offers a well designed floor plan that maximizes space and comfort, complete with a private balcony showcasing stunning views of both the city skyline and Lake Ontario. Perfectly situated in the heart of downtown, you're just steps from parks, top-rated restaurants, local shops, and world-class entertainment. The CN Tower, Rogers Centre, and waterfront are all within walking distance. Easy access to public transit connecting you effortlessly to the rest of the city. This well-maintained residence includes one parking space and offers a rare blend of lifestyle, location, and livability. Whether you're a first-time buyer or an investor, this is a standout opportunity in one of Toronto's most dynamic neighbourhoods. (id:55499)
Royal LePage/j & D Division


