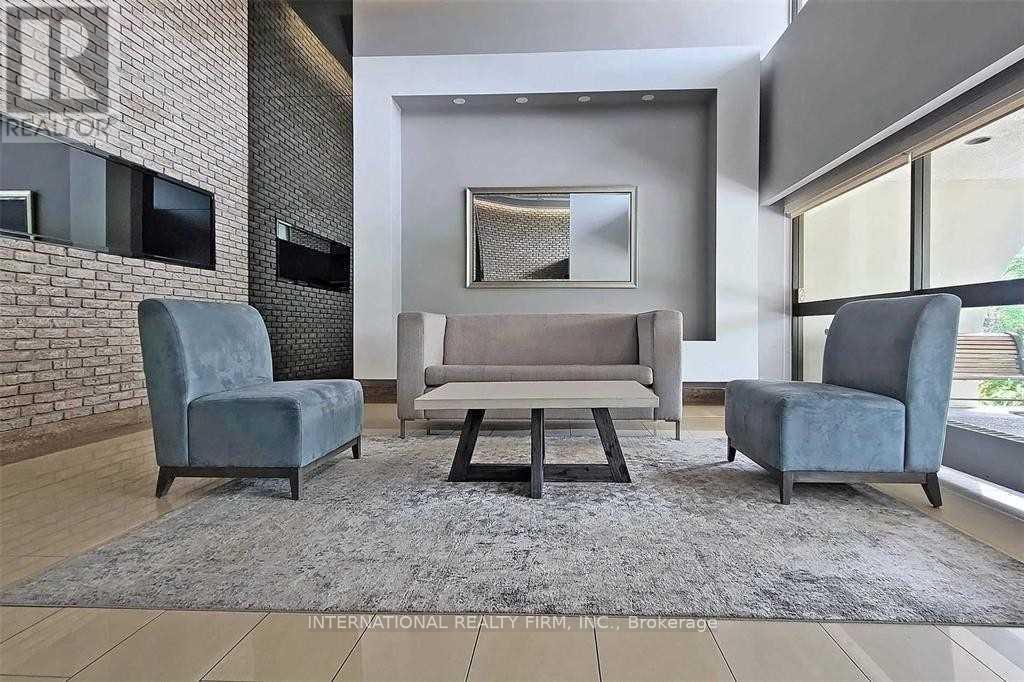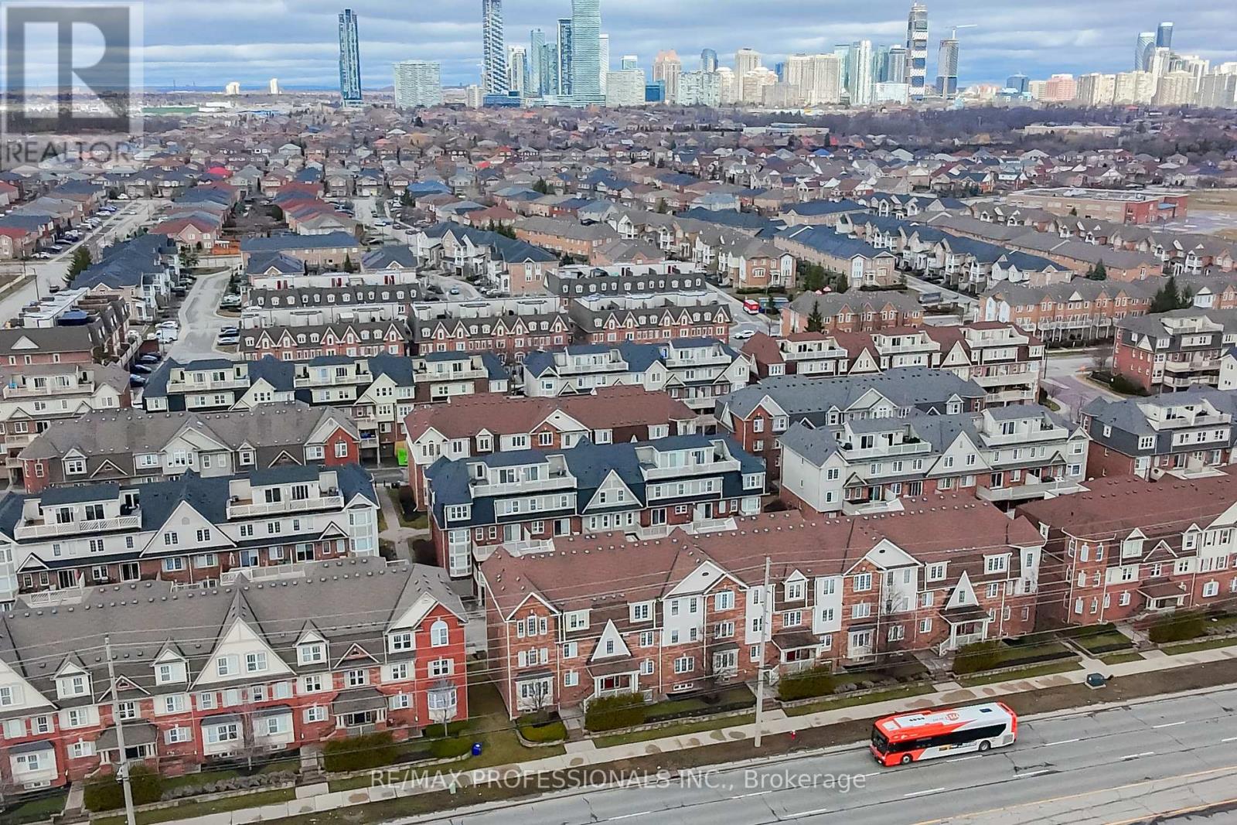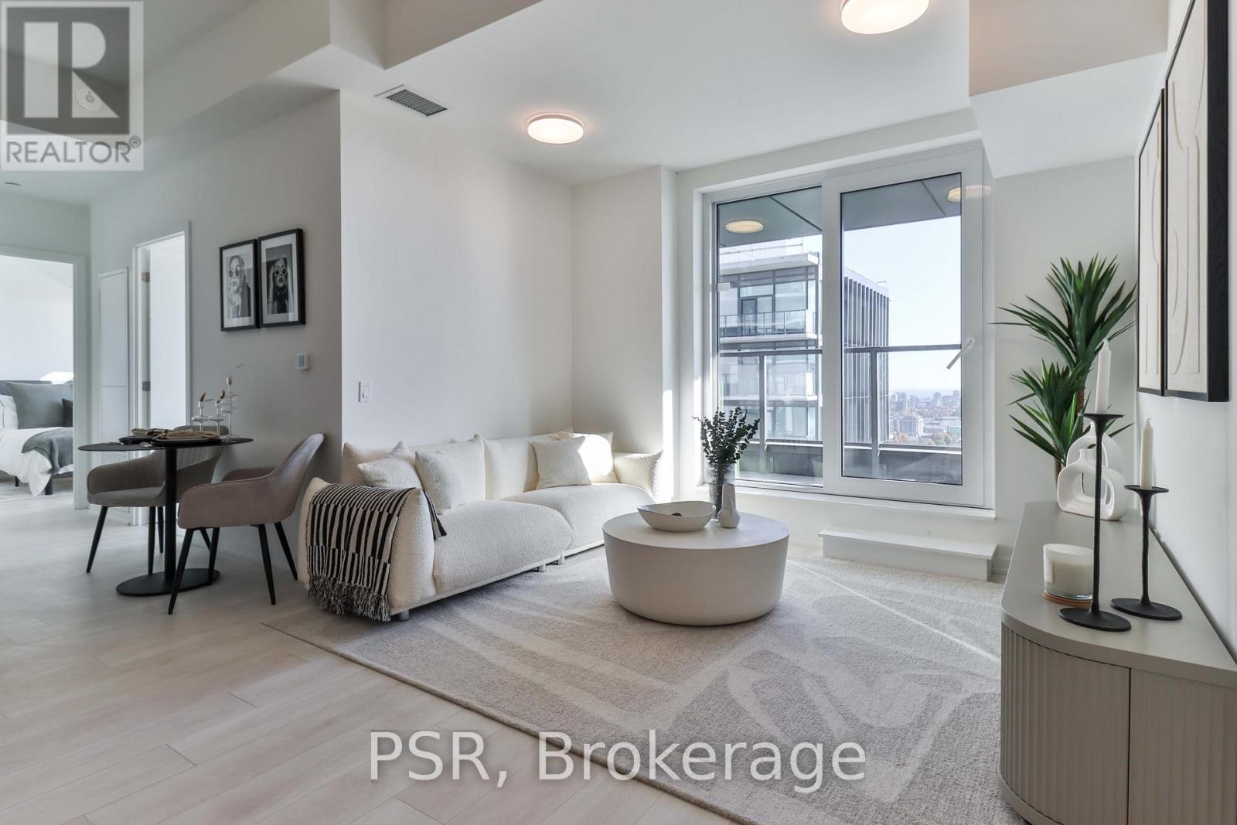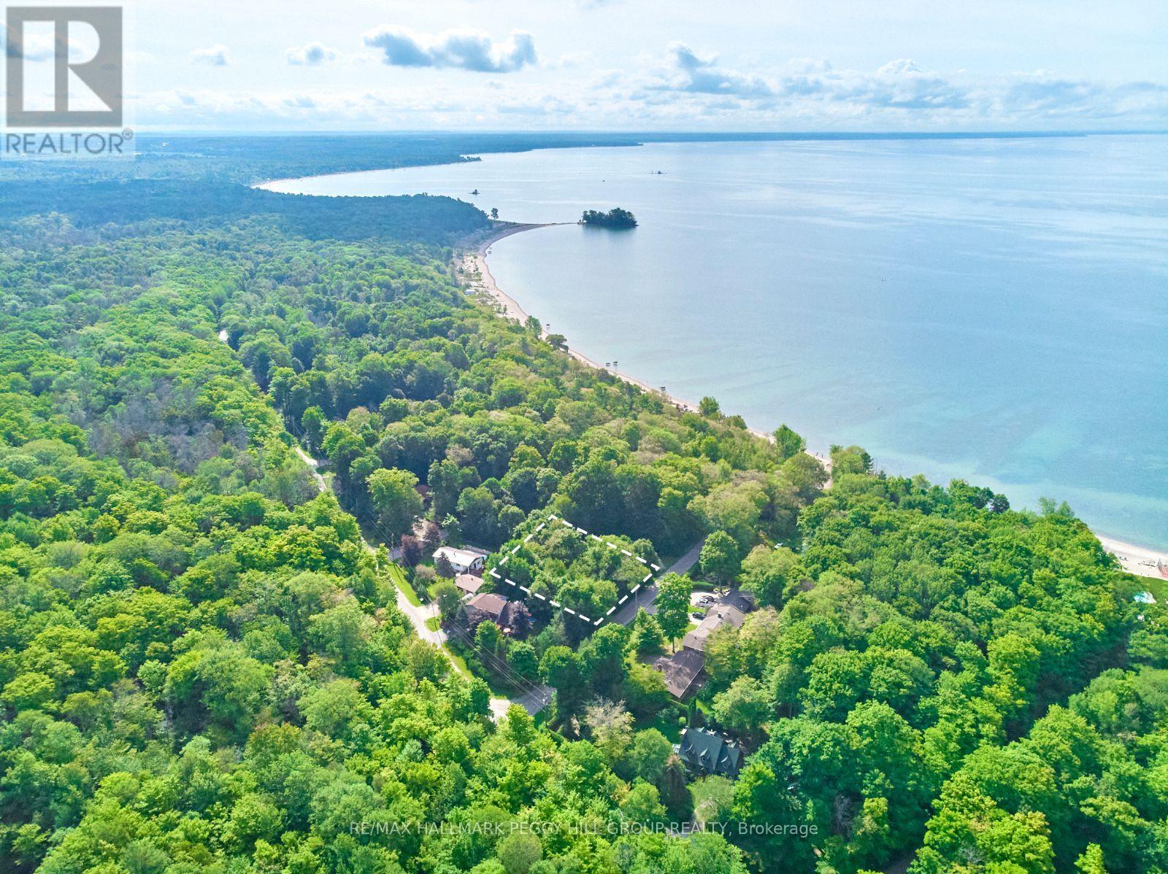1610 - 2 Sonic Way
Toronto (Flemingdon Park), Ontario
This stunning 2-bedroom corner suite is on the 16th floor of an extraordinary building in Flemingdon Park. It boasts a bright, open-concept kitchen and living room with floor-to-ceiling windows, one 4-piece washroom, ensuite 3-piece washroom and ensuite laundry. Condo Features:-Dishwasher-Stainless Steel Appliances-Stacked Washer/Dryer-Central AC-Private Balcony-Window Coverings-Assigned Underground Parking-Storage Locker Building Amenities:-Concierge/Security-Gym-Yoga Studio-Games Room-Party Room The Sonic Condos are located at Don Mills and Eglinton, steps from the Science Center, Aga Khan Museum and Real Canadian Superstore. Shops at Don Mills is just a five minute drive and has a variety of exciting retail, grocery stores, restaurants, cafes and much more! For quick access to the rest of the city, this building is right beside the DVP and a short drive to the 401 and Gardiner Expressway. Available May 10th, 2025 $2700/month + all utilities *For Additional Property Details Click The Brochure Icon Below* (id:55499)
Ici Source Real Asset Services Inc.
1011 - 1 Yorkville Avenue
Toronto (Annex), Ontario
Prestigious 1 Yorkville Condo. 2 Bedrooms, 2 Full Baths, 9' Ceilings, Built In Appliances, Floor To Ceiling Windows, South East Corner Unit, Lots Of Natural Light. Upgraded Hardwood Floors, Marble Counters, Nest Thermostat. Excellent Amenities, Fabulous Location. 24 Hour Concierge, Rooftop Amenities, Triple A Tenants. No Smoking, No Pets. **EXTRAS** Multi Level 5 Star Amenities: Gym, Cross Fit, Dance Studio, Yoga, Outdoor Pool & Spa Lounge, Cold/Hot Plunge Pools, Hot Tub, Steam & Sauna Rooms, Private Cabanas, Rooftop Theater, Bbq/Dining Area & Party Rooms (id:55499)
Exp Realty
410 - 350 Seneca Hill Drive
Toronto (Don Valley Village), Ontario
Affordable 3 Bedroom 2 Bathroom Bright Spacious Corner Unit. Updated Bathrooms Main One Has A Soaker Tub. All Utilities Included, Including Cable And Internet. Incredible Amenities - Indoor Pool, Gym, Tennis Courts, Private Daycare.Close To Schools, Steps To Ttc, Parks, Seneca College. Hwy 401,404. . Please provide 24 hours notice for showing (id:55499)
Right At Home Realty
4 Fifeshire Road
Toronto (St. Andrew-Windfields), Ontario
***Magnificent***chateau-inspired***an exclusive-gated entrance & circular driveway lead to the L-U-X-U-R-Y grand residence on a beautiful 100ftx206ft in the prestigious St. Andrew Estate---This estate residence offers over 10,000sf total living space of refined elegance(Apx 7000sf for 1st/2nd floors as per Mpac) & masterfully crafted, palatial interior finishing with sense of European opulence & the utmost in craftmanship & the art of natural sunlight**The main floor welcomes you with a double-soaring ceiling height draws your eye upward with featuring unique-cathedral/dome design with intricate moulding & a curved stairwell with an antique floral railings in timeless elegance. The chef's kitchen balances form of space & function, with a large centre island and breakfast area. The large terrace extends these living spaces outdoors. The family room forms the centre of this home, where family friends/family gathers--------The primary suite elevates daily life, featuring a living room or private library area, double sided fireplace & private terrace with stunning view of green & backyard for quiet moments alone---The expansive ensuite has exquisite materials feels like an European hotel------Thoughtfully designed 2nd primary bedroom offers spacious private spaces for family's senior member-------The rest of bedrooms have own privacy and endless natural lights----The lower level maintains spacious open area with a kitchen-wet bar-large rec room and movie theatre & lots of storage area & easy access to a private backyard*** (id:55499)
Forest Hill Real Estate Inc.
104 - 2 Arbourvale Common
St. Catharines (461 - Glendale/glenridge), Ontario
Welcome to a new level of luxury living, welcome to Coveteur. This condo building has four stories and 41 luxury suites. Construction is underway, and occupancy is expected in Early 2026!! Spacious open concept suites with 10 foot ceilings, and 8 foot doors. An architecturally distinctive circular feature graces the foyer, adding a unique touch to the suites design. Indulge in the art of personalization with our carefully curated array of four exquisitely designed dcor options: Parisian, Scandinavian Chic, New York Loft, and European Traveller, ensuring that you infuse your luxury suite with unparalleled elegance and effortless style. Balcony/Terrace access is provided through elegant three pane sliding doors. Echobee smart thermostat in each suite for individually controlled air conditioning and heating. Each suite outfitted with individual high-efficiency MagicPaks with fresh air ventilation system for healthy indoor air quality. The Kitchen features designer cabinetry with crown moulding to the ceiling, Quartz countertops with tile backsplash. Eat-in Island with quartz countertop as per plan. The amenities in this building are: Large outdoor terrace on the ground floor featuring lush, landscaped gardens, viewing and sitting areas overlooking wooded valley lands. A stylish party room features a complete kitchen and bathroom for your convenience. Designer appointed lounge with a stunning 2-sided fireplace adjacent to the library. Experience some quiet relaxation on the opposite side of the fireplace in the library. Indulge in the luxurious amenity of a well-equipped fitness and yoga area exclusively for residents. Included is one underground parking spot and locker. This building is built strong using Insulated Concrete Forms (ICF). To view our website with all floor plans and other information visit www.coveteur.ca. (id:55499)
Royal LePage NRC Realty
57 Douglas Street
Fort Erie (332 - Central), Ontario
This four-bedroom home is conveniently located in a quiet Fort Erie neighbourhood near schools, parks, churches, the highway, the Niagara River, and all amenities. Deep lot. Partially-fenced backyard. All major items have been recently replaced: dishwasher 2019; furnace and central air 2020; washer and dryer 2021; hot water heater (owned) 2021; fridge 2022; shingles 2023; screen doors 2023; gas stove 2024. Appliances included. Foundation parged in 2024. Dry home and solid bones! With some interior updates, this would make the perfect starter home or investment opportunity. Flexible closing. Offers accepted any time. (id:55499)
RE/MAX Niagara Realty Ltd
209 - 2 Arbourvale Common
St. Catharines (461 - Glendale/glenridge), Ontario
Welcome to a new level of luxury living, welcome to Coveteur. This condo building has four stories and 41 luxury suites. Construction is underway, and occupancy is expected in Early 2026! Spacious open concept suites with 10 foot ceilings, and 8 foot doors. An architecturally distinctive circular feature graces the foyer, adding a unique touch to the suites design. Indulge in the art of personalization with our carefully curated array of four exquisitely designed dcor options: Parisian, Scandinavian Chic, New York Loft, and European Traveller, ensuring that you infuse your luxury suite with unparalleled elegance and effortless style. Balcony/Terrace access is provided through elegant three pane sliding doors. Echobee smart thermostat in each suite for individually controlled air conditioning and heating. Each suite outfitted with individual high-efficiency MagicPaks with fresh air ventilation system for healthy indoor air quality. The Kitchen features designer cabinetry with crown moulding to the ceiling, Quartz countertops with tile backsplash. Eat-in Island with quartz countertop as per plan. The amenities in this building are: Large outdoor terrace, on the ground floor featuring lush, landscaped gardens, viewing and sitting areas overlooking wooded valley lands. A stylish party room features a complete kitchen and bathroom for your convenience. Designer appointed lounge with a stunning 2-sided fireplace adjacent to the library. Experience some quiet relaxation on the opposite side of the fireplace in the library. Indulge in the luxurious amenity of a well-equipped fitness and yoga area exclusively for residents. Included is one underground parking spot and locker. This building is built strong using Insulated Concrete Forms (ICF). To view our website with all floor plans and other information visit www.coveteur.ca. (id:55499)
Royal LePage NRC Realty
46 - 3033 Townline Road
Fort Erie (327 - Black Creek), Ontario
Welcome to #46-3033 Townline Road, a charming modular home nestled in the vibrant Black Creek community. This residence combines comfort and functionality with its thoughtful open-concept layout. The inviting living room features an expansive window that floods the space with natural light and provides delightful views of the front yard. The kitchen has an abundant cupboard and counter space perfect for culinary adventures. Further inside, discover a spacious family room that opens onto a welcoming side deck an ideal setting for outdoor entertaining and creating lasting memories with loved ones. The private wing of the home reveals two generous bedrooms and a convenient 4-piece bathroom. A practical mudroom offers additional storage solutions for everyday essentials. The exterior features include a handy storage shed and ample driveway parking. Residents of this exceptional community enjoy access to an impressive array of amenities at the clubhouse, including a well-equipped games room, library and hobby space, full kitchen and entertainment areas, tennis court, refreshing pool and sauna, shuffleboard facilities, and much more! With your own cosmetic touches, this modular home could be the perfect retreat. Experience the blend of comfortable living and community engagement in this delightful Black Creek home. (id:55499)
RE/MAX Niagara Realty Ltd
4 - 619 Dundas Street W
Mississauga (Cooksville), Ontario
Beautiful Updated 2 Level Townhome which includes 2 Bedrooms, 2 Washrooms, Open Concept Living, Modern Kitchen with Granite Countertops, High End Appliances that opens up to the large living and dining room that include a lot of natural sunlight Hardwood Flooring, Freshly painted. From the Kitchen walk out to an oversized balcony, perfect for entertaining, a morning coffee or enjoying a book on a sunny afternoon. The Primary Bedroom includes a large closet and a 3 Pc Ensuite. The Main Floor Family room is perfect for entertain and is one of the rare townhomes that has direct access to their garage. The complex is located in the popular neighbourhood of Cooksville and is a 1 min walk to park(s),splash pad & school. Walking distance to Huron Park Community Centre. 2 shopping plazas next door which include major stores, grocery, restaurants, Outside the townhome complex their is a bus stop to subway, Square One, Close to Fairview Go Train & HWY 5/403/QEW. (id:55499)
RE/MAX Professionals Inc.
2301 - 1285 Dupont Street
Toronto (Dovercourt-Wallace Emerson-Junction), Ontario
Come & See Why They Say Dupont Is The New Ossington! Brand New 2 Bedroom & 2 Bathroom Unit with South Views From Your 195SqFt Terrace! 10Ft Smooth Ceilings, Both Bedrooms On Exterior Window, Gorgeous Integrated Appliances & Designer Kitchen, Perfect For Young Families & Professionals, Downsizers, Roommates & Investors Alike. Galleria On The Park Is The Place To Be, With A Brand New 8acre Park Right Outside Your Door, New 95,000sqft Community Centre Currently Under Construction, 300,000sqft Of Brand New Commercial/Retail, All Just A Short Walk To Multiple Ttc Stops, Up Express, Go Train, Trendy Geary Ave, Bloor St W. Retail & Restaurants, & So Much More. Hotel-Like Amenities Include 24H Conc, Outdoor Rooftop Pool, Outdoor Terrace With BBQs & Firepits, Stunning Gym, Co-Working Space/Social Lounge, Kids Play Area & More. Be The First To Live At Galleria On The Park! (id:55499)
Psr
Lot 69 Enchantment Avenue
Tiny, Ontario
BUILD YOUR DREAM ESCAPE JUST STEPS FROM GEORGIAN BAY! An incredible opportunity awaits to bring your dream home to life on this 100 x 122 ft lot nestled on a quiet cul-de-sac just a short stroll from the sparkling waters of Georgian Bay. Mature trees surround the property, creating a peaceful, private setting with a touch of natural beauty in every season. With shared access to a kid-friendly sandy beach nearby, you'll enjoy the best of waterfront living without leaving your neighbourhood. Essential services, including hydro, gas and fibre optics, are available at the lot line, and a newer survey has already been completed for added peace of mind. Whether you're planning a year-round residence or a seasonal escape, this prime location puts you close to nature trails, golf courses, and four-season outdoor adventure, from skiing and snowmobiling to hiking and ATVing. Plus, shopping, dining and everyday essentials are just minutes away in Midland and Penetanguishene, and with 1.5 hours to the GTA and 2 hours to downtown Toronto, youll enjoy a peaceful setting that still keeps you well connected. Create the home youve been dreaming of in a location that truly delivers. (id:55499)
RE/MAX Hallmark Peggy Hill Group Realty
438 - 7608 Yonge Street
Vaughan (Crestwood-Springfarm-Yorkhill), Ontario
** Location! Location! ** Stunning Luxurious 6 Storey Condo Minto Watergarden Condo!! Open Concept Kitchen/Living/Dining, Upgraded Kitchen With Granite Countertops & Glass Backsplash. Wood Flooring Thro-Out. Spacious Balcony, Sliding Glass Door To Master. A Stunning Water Garden & Exceptional Features! Walk To Restaurants, Shops And School. Access To Transit, Buses, Hwy 407 And Hwy 401. All Amenities You Need Nearby! (id:55499)
Century 21 King's Quay Real Estate Inc.












