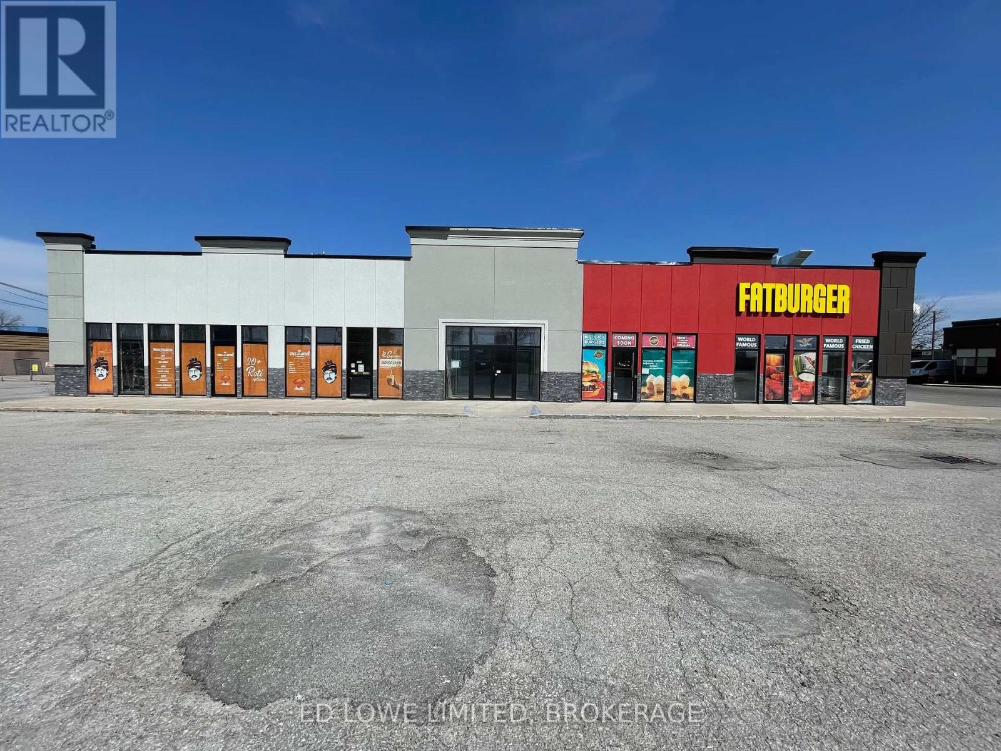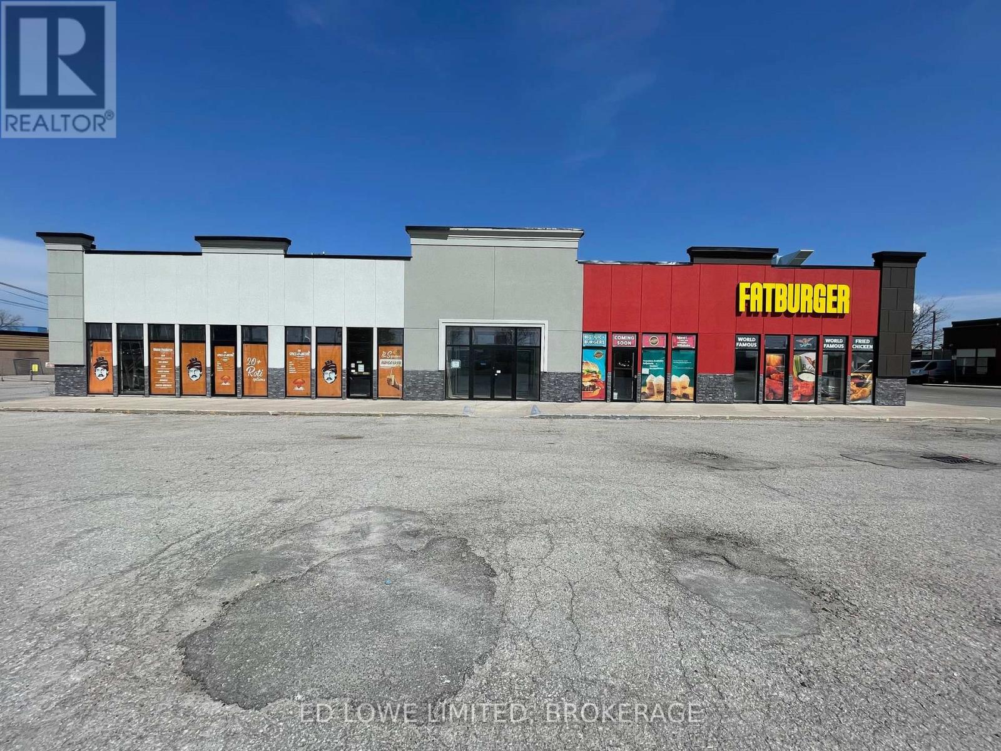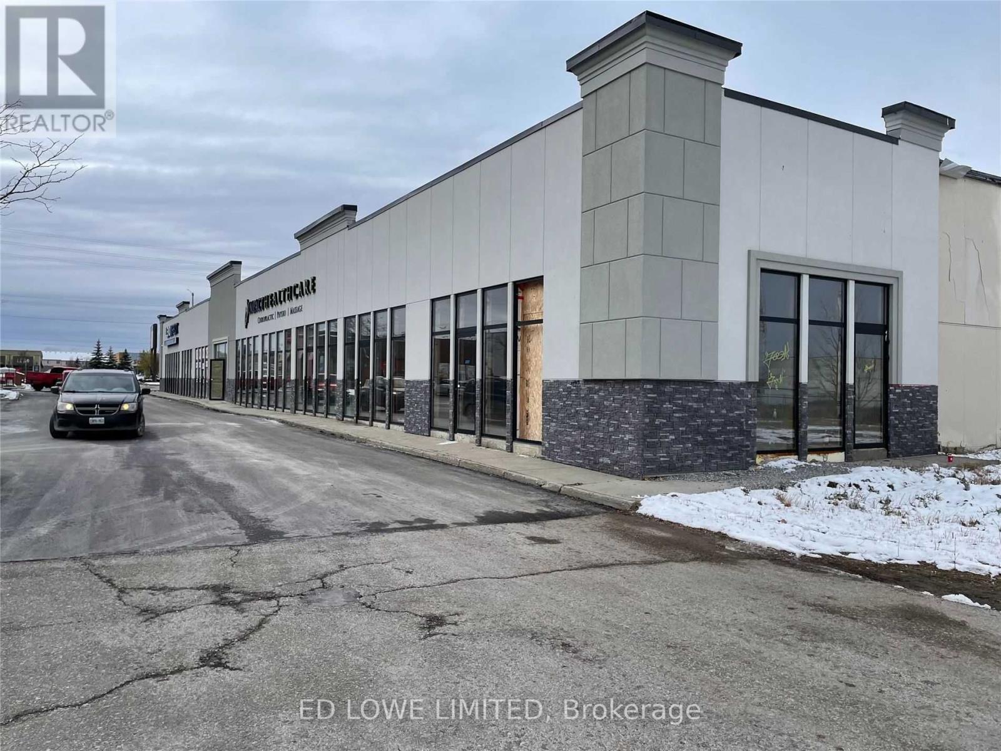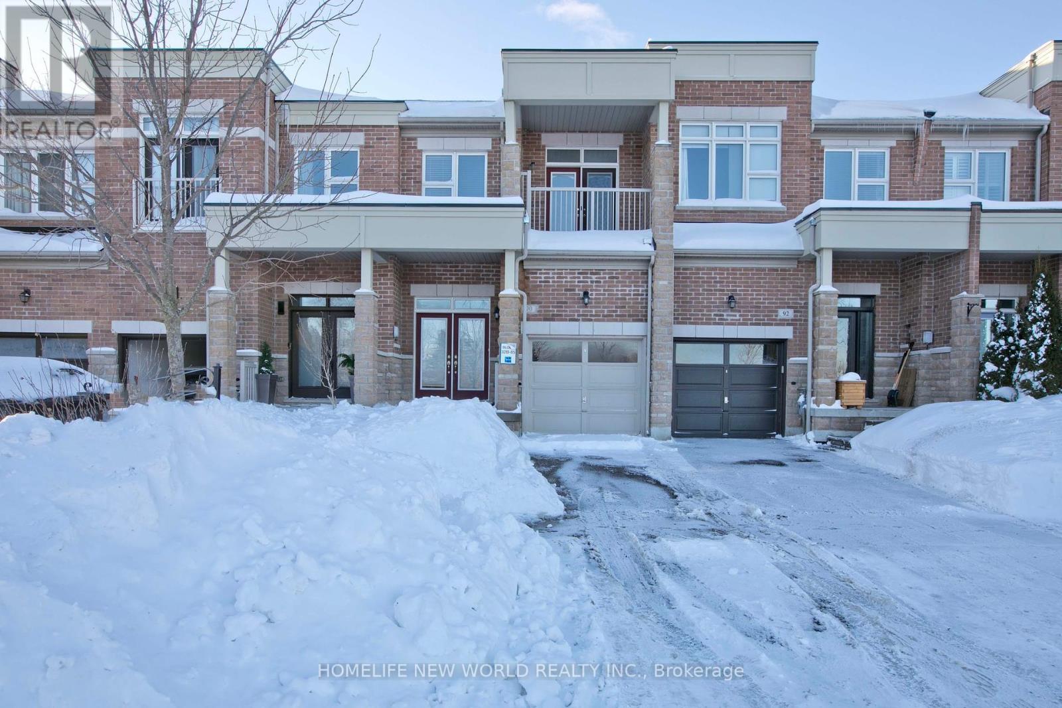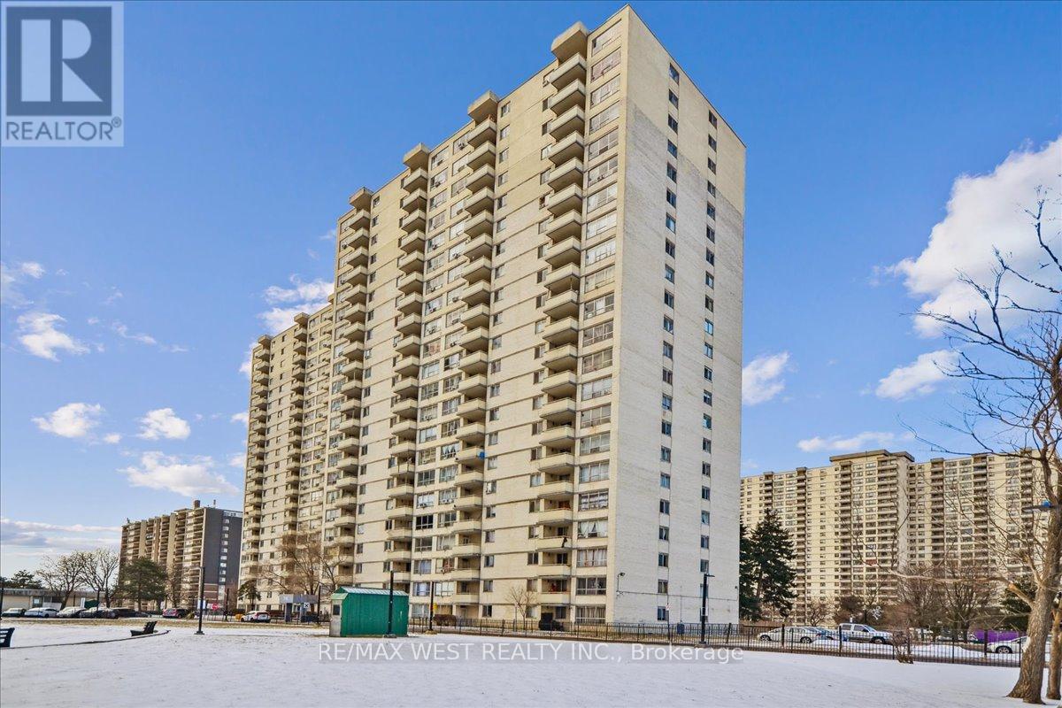19 - 535 Bayfield Street
Barrie (Bayfield), Ontario
High Traffic Retail/Office Mall Style Space North Of Georgian Mall, Beside Tim Horton's. Only INTERIOR Mall spaces remaining with common access from the front and side entrances. Rental Rates Vary, Up To $30/Sf Depending On Size And Location. Plus Tmi Includes Utilities And Common Area Maintenance Of Common Area Washrooms And Hallways. Ideal Space For Any Kind Of Office Or Retail Use. Space Has Been Leased To 2 Fast Food Restaurants Fronting Onto Bayfield And Convenience And Physio. Located Adjacent To Tim Horton's With Hundreds Of Cars A Day Through The Lot. See Attached Plan. Any Number Of Units Can Be Combined To Accommodate Tenant Needs Up To About 6,000 Sf. (id:55499)
Ed Lowe Limited
21 - 535 Bayfield Street
Barrie (Bayfield), Ontario
High Traffic Retail/Office Mall Style Space North Of Georgian Mall, Beside Tim Horton's. Only INTERIOR Mall spaces remaining with common access from the front and side entrances. Rental Rates Vary, Up To $30/Sf Depending On Size And Location. Plus Tmi Includes Utilities And Common Area Maintenance Of Common Area Washrooms And Hallways. Ideal Space For Any Kind Of Office Or Retail Use. Space Has Been Leased To 2 Fast Food Restaurants Fronting Onto Bayfield And Convenience And Physio. Located Adjacent To Tim Horton's With Hundreds Of Cars A Day Through The Lot. See Attached Plan. Any Number Of Units Can Be Combined To Accommodate Tenant Needs Up To About 6,000 Sf. (id:55499)
Ed Lowe Limited
18 - 535 Bayfield Street
Barrie (Bayfield), Ontario
High Traffic Retail/Office Mall Style Space North Of Georgian Mall, Beside Tim Horton's. Only INTERIOR Mall spaces remaining with common access from the front and side entrances. Rental Rates Vary, Up To $30/Sf Depending On Size And Location. Plus Tmi Includes Utilities And Common Area Maintenance Of Common Area Washrooms And Hallways. Ideal Space For Any Kind Of Office Or Retail Use. Space Has Been Leased To 2 Fast Food Restaurants Fronting Onto Bayfield And Convenience And Physio. Located Adjacent To Tim Horton's With Hundreds Of Cars A Day Through The Lot. See Attached Plan. Any Number Of Units Can Be Combined To Accommodate Tenant Needs Up To About 6,000 Sf. (id:55499)
Ed Lowe Limited
407 - 1 Valhalla Inn Road
Toronto (Islington-City Centre West), Ontario
This stunning condo offers nearly 1200 sqft of bright, open living space, seamlessly extending to a spectacular 681 sqft private terrace with unobstructed views of the CN Tower and city skyline. It's like having your own backyard in the sky, perfect for relaxing or hosting BBQs. The upgraded kitchen is a chefs dream, featuring integrated Bosch and KitchenAid appliances, gorgeous quartzite countertops and continuous backsplash. The spacious primary bedroom boasts floor-to-ceiling windows, a walk-in closet, and a versatile den that makes an ideal office or a potential second bedroom. Convenience is key, with a large parking spot right beside the elevator door and an oversized private locker room (20 x 10 x10 feet high), located just beside the parking. Fabulous hotel style amenities including an indoor pool, gym, hot tub, sauna, yoga studio, guest suites, 24 Hrs concierge, visitor parking, party/meeting room, theatre room, meeting room, access to car charging station and much more! Convenient access highways 427, 401, QEW, airport, public transit, Sherway Gardens Mall, grocery, dining and a walking score of 76. Experience the ultimate blend of luxury, comfort, and urban convenience. Opportunities like this are rare - don't miss out! (id:55499)
Keller Williams Real Estate Associates
801 - 7 Mabelle Avenue
Toronto (Islington-City Centre West), Ontario
Welcome home to this Sun-filled And Contemporary 2 Bed Plus Den, 2 Bath Suite In The Heart of Islington Village. This Luxurious Unit Boasts Approx.. 780 Sq Ft and Features A Designer Kitchen With S/S Appliances, Wide Plank Laminate Flooring, And Fresh Paint Throughout (2025). South East Exposure Offers an Abundance of Natural Light. 5 Star State of the Art Amenities Include Fitness Centre incl. Indoor Basketball Court, Indoor Pool w/ Sauna and Steam Rooms, Yoga Studio, Child Play Area, Outdoor Patio, Party Room, Guest Suites, Theater Room, 24/7 Concierge, and More. Perfect Location Steps to the TTC & Islington Subway, Minutes to Major Highways. Shopping, Restaurants, Grocery Stores, And Other Essentials. 1 Owned Underground Parking. Dont Miss This MUST SEE Unit! (id:55499)
RE/MAX Aboutowne Realty Corp.
90 Rougeview Park Crescent
Markham (Greensborough), Ontario
Newer Townhouse In Greensborough Markham. Face To Ravine WithUnobstructed View. 3 Br+3 Wr. More Than1700 Sft Per Builder. Double Door Entrance. 9 Ceiling. Open Concept. Big Windows And Terrace With Park View. Spacious And Bright Rooms. Close To All Amenties. (id:55499)
Homelife New World Realty Inc.
90 Rougeview Park Crescent
Markham (Greensborough), Ontario
Newer Freehold Townhouse In Greensborough Markham. Face To Ravine With Unobstructed View. 3 Br+3 Wr. More Than1700 Sft Per Builder. Double Door Entrance. 9' Ceiling. Open Concept & Functional Layout . Big Windows And Terrace With Pond View. Spacious And Bright Rooms. Close To Markham Stouffville Hospital,Daycare,Parks,High-Ranking Schools(Bur Oak S.S & Greensborough P.S.), Go Transit. Easy Access To Hwy 7 and 407. Original Owner.Friendly Neighborhood. (id:55499)
Homelife New World Realty Inc.
56 Netherly Drive
Toronto (Mount Olive-Silverstone-Jamestown), Ontario
Stunning! This Fully Renovated, Turn-Key Masterpiece Offers Unparalleled Luxury And Modern Elegance. Nestled On A Tranquil, Mature Corner Lot, The Home Features A Spacious Open-Concept Layout With Exquisite LED Pot Lights, Gleaming Hardwood Floors, And A Striking Glass-Railing Staircase. The Gourmet Kitchen Is A True Showpiece, Showcasing Sleek Quartz Countertops, ASpacious Center Island, And Premium Finishes. With Recent Updates Including A New Electrical Panel And Wiring, Plumbing, HVAC, Windows, And Roof-All Completed In 2020-This Home Is As Functional As It Is Beautiful. Added Security Features, Such As Cameras, An Integrated Alarm System, And Built-In Speakers In The Ceiling, Elevate This Home To The Highest Standard Of Luxury Living. Come Take A Tour And Be Blown Away! (id:55499)
Homelife/future Realty Inc.
1105 - 340 Dixon Road
Toronto (Kingsview Village-The Westway), Ontario
Are You Encountering Challenges Trying To Enter The Toronto Real Estate Market? If So, Then Look No Further! Welcome To Unit 1105 @ 340 Dixion Rd. This Meticulously - Maintained And Updated 2 Bdrm/1 Bth, 1,025 Sq Ft Corner Unit With Clear NW Views And 1 Owner Parking Spot Offers The Perfect Opportunity For Either A First-Time Buyer, End-User Or Investor. Boasting A Practical Open Concept Layout With Former Living And Dining Area, A Large Eat-In Kitchen, Open Balcony W/ Clear Views And Many Updates! Located In Fantastic Etobicoke And Mins To All Major Amenities (Hwys/Airport/Shops/Restaurants/TTC/Schools/Parks +++) This Is Surely Not One To Miss Out On! Unit Painted (2021), Dishwasher Replaced 2024, Ceiling Fans, Faucet Replaced, Curtain Holder And Blackout Curtains (Primary Bedroom) Towel Rack + Shelf (Bathroom) Shower Filter, Motor Replaced In Kitchen Fan (id:55499)
RE/MAX West Realty Inc.
22 Turtle Path
Ramara (Brechin), Ontario
Ready To Move In House In Lagoon City A Community Built Around A Fabulous Canal System ProvidingAccess To Lake Simcoe This Completely Renovated And Designer Decorated 4 Bed 2 Bath . UpgradedKitchen, Upgraded Bathrooms, Air Conditioning In Every Room, Hot Hub, Flat Ceilings, Led PotLights, Dry Boathouse With Rail System, Steel Roofing. Wrap Around Deck, Large Single-CarGarage With Loads Of Storage Space Can Be Converted To A Double Car Garage. (id:55499)
Royal Team Realty Inc.
121 - 8 Ramblings Way
Collingwood, Ontario
*Welcome to Ruperts Landing Gated Waterfront Community* Spectacular Direct views of Gorgeous Georgian Bay* Located in the Moorings Building* A Lifestyles Resort with your own 30' Boat Slip in a Private Marina * Features Two-Storey Condo w/Bright Modern Kitchen, Stainless Steel Appliances & Breakfast Bar, Hardwood Floors, Wood Burning Fireplace, W/O to Balcony overlooking the Stunning Shores of the Bay Second Level has Two Spacious Bedrooms, Primary Bedroom with double closets, w/o to balcony w/ Water views & wall A/C unit* 6000 sq. ft. Rec Centre, Tennis & Pickle Ball courts, Indoor Pool, Hot Tub, Sauna, Fitness Rm, Squash Crt, Fireplace Lounge w/ Pool Table, Playground, Beach area of Whites Bay, Organized Activities & Events* Ideal for Nature Lovers, Hiking Trails, Skiing, Steps to the Fabulous Blue Mountain Village & Quaint Town of Collingwood* (id:55499)
RE/MAX Rouge River Realty Ltd.
68 Mike Hart Drive
Essa (Angus), Ontario
Welcome to 68 Mike Hart Drive, located in a sought-after, family-friendly neighbourhood in Angus. This beautifully maintained brick 2-storey home offers curb appeal, comfort, and space for the whole family. Step inside to a large, welcoming foyer that opens into a bright and airy main living area. The open-concept layout is perfect for entertaining and family life, featuring a spacious kitchen with stainless steel appliances, walk-in pantry, and an oversized island. The breakfast room overlooks the backyard oasis, while the cozy living room is complete with a gas fireplace for year-round comfort. A convenient main floor powder room completes this level.Upstairs, you'll find a generous primary suite with a walk-in closet and a luxurious ensuite featuring a soaker tub and double vanity. Two additional bedrooms share a full bath, and the upper-level laundry adds ultimate convenience.The fully finished basement offers incredible versatility, featuring a large rec room - ideal for movie nights or a kids' playroom - plus an additional bedroom, 3-piece bath, and a dedicated office space.The backyard is the ultimate summer retreat with an in-ground pool surrounded by hardscaping and backing onto a park - no rear neighbours for added privacy. Dont miss this opportunity to own a turn-key home in one of Angus's most desirable communities! (id:55499)
Keller Williams Referred Urban Realty

