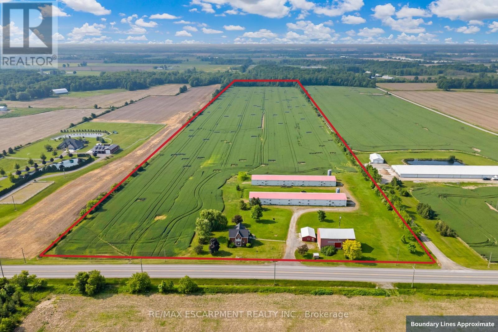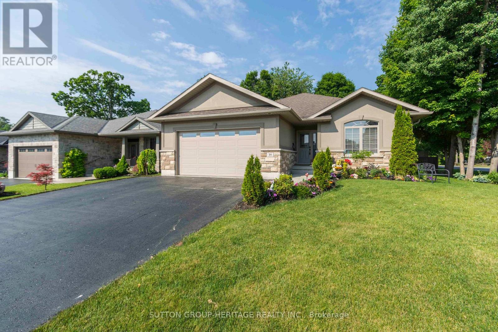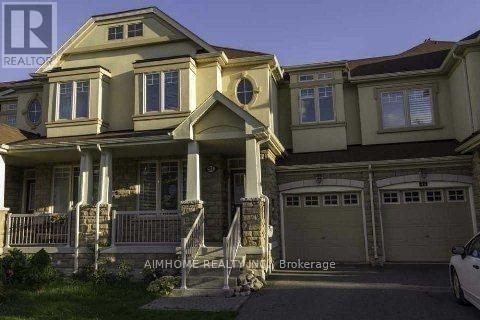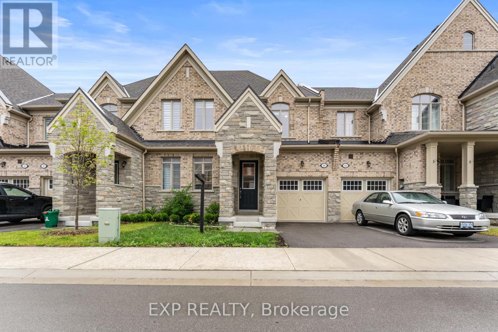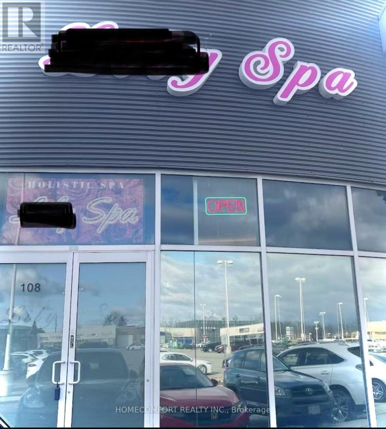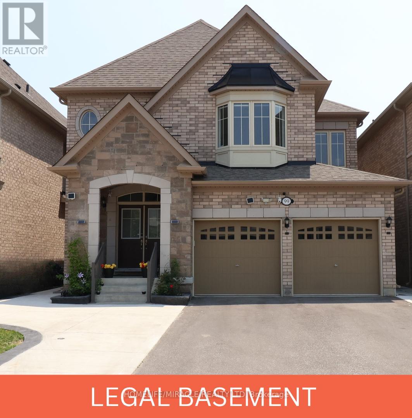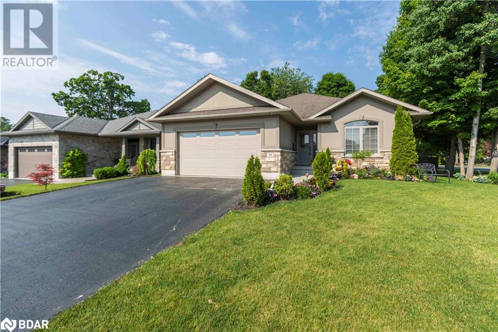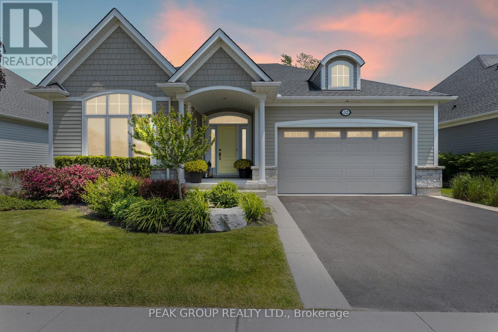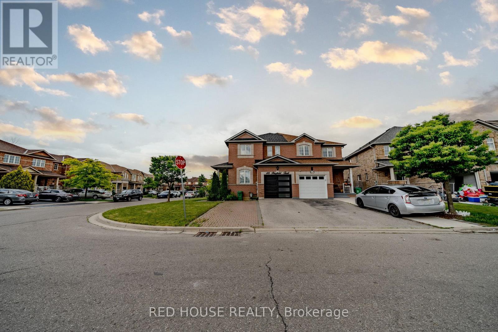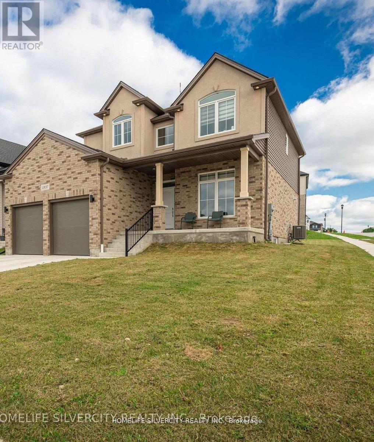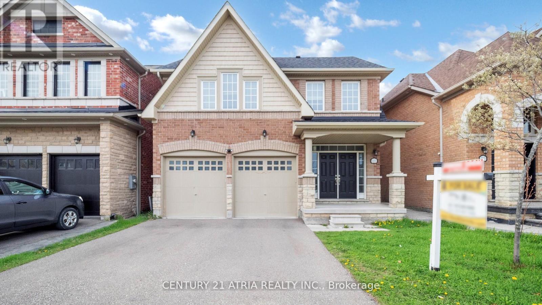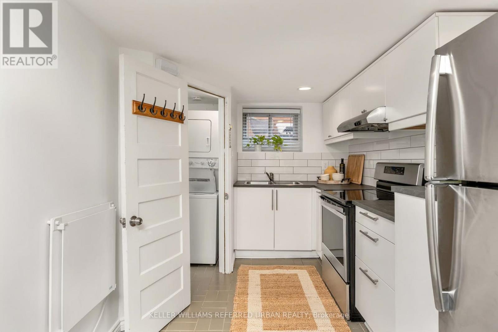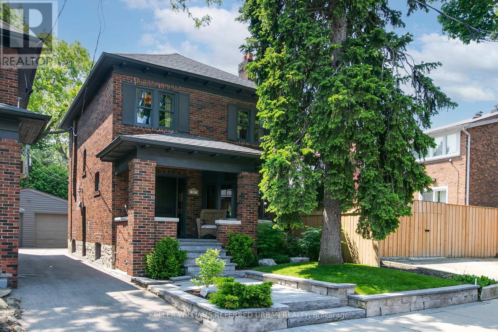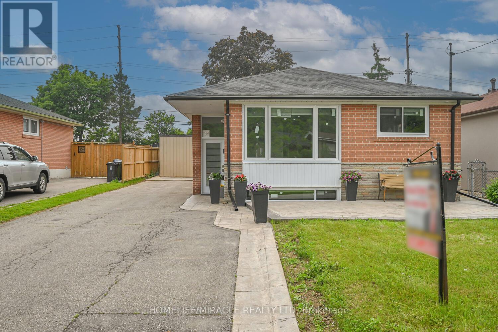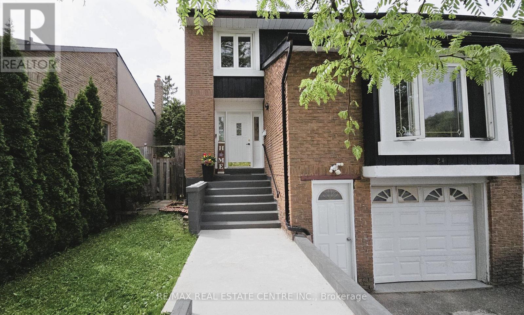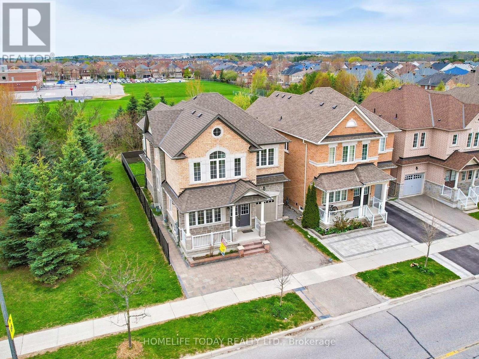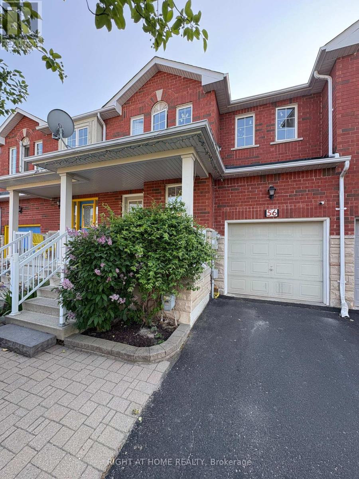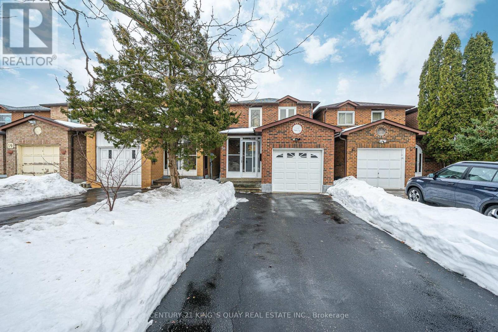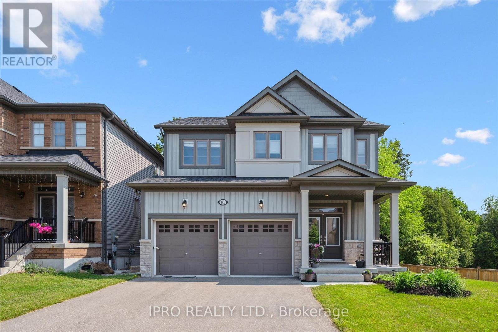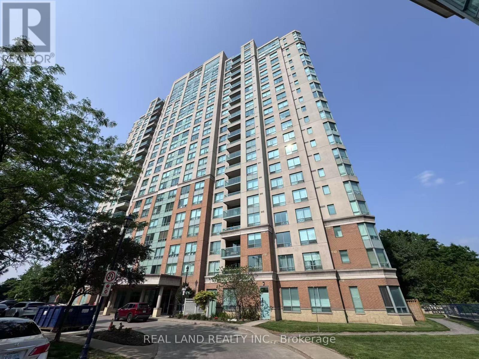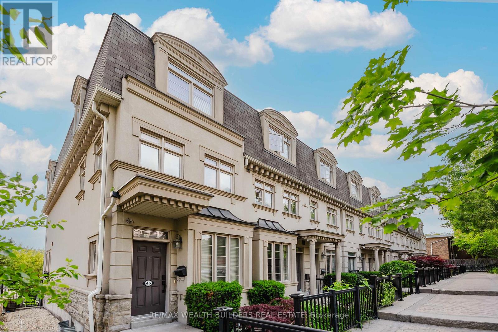4932 Fly Road
Lincoln (Lincoln Lake), Ontario
Welcome to this 52 acre farm right in the heart of Niagara, located just minutes to Beamsville and easy QEW access. Approximately 42 acres of workable farmland and 5 acres of bush. The property includes a number of outbuildings including a 60' x 32' bank barn with a concrete floor, hydro and well water plus a 24' x 24' lean-to used for equipment storage. Two 230' x 40' metal sided poultry barns with concrete floors are fully equipped with feeding, system, watering system, ventilation system and natural gas heat. A detached triple car garage comes equipped with hydro, concrete floor and garage door opener. Alarm system for the poultry barns located at the house in the sun room. Diesel back-up generator. One drilled well near the road and another drilled well by the south poultry barn services the barns. The home is a well kept 1.5 storey, fully brick farmhouse featuring 2170 square feet and 5 bedrooms. An eat-in kitchen presents oak cabinetry, a peninsula with seating and laminate flooring. A spacious main floor bedroom has oak parquet flooring could also be used as a formal dining room. A carpeted living room leads up to the second level. A large primary bedroom has laminate flooring, 2 double closets and a ceiling fan. The 4-piece bathroom has ceramic tile flooring, a BathFitter tub/shower and a linen closet. Laundry located in the basement. Unfinished basement with stone foundation. Shingles were replaced approximately 5 years ago. (id:55499)
RE/MAX Escarpment Realty Inc.
72 - 575 Woodward Avenue
Hamilton (Parkview), Ontario
Welcome to 575 Woodward Avenue Unit #72 a bright and modern end-unit townhouse located in a family-friendly community in East Hamilton. This beautifully maintained home features 3 spacious bedrooms and 2 bathrooms, perfect for families. Enjoy the benefits of an end unit, offering extra windows that flood the space with natural light throughout the day. The open-concept main floor is ideal for entertaining, with a seamless flow between the living, dining, and kitchen areas. Upstairs, all bedrooms are generously sized, providing plenty of room to relax or work from home. Nestled in a quiet townhouse complex, the property is located next to a private community park perfect for kids and outdoor enjoyment. Conveniently situated near schools, public transit, the Red Hill Parkway, and all essential amenities. Dont miss your chance to rent this turnkey home in a growing neighborhood! (id:55499)
Exp Realty
47 Weir Street N
Hamilton (Homeside), Ontario
LOVELY DETACHED HOME AT 47 WEIR ST. N. GREAT INVESTMENT FOR RENTAL OR A WONDERFUL FAMILY OPPORTUNITY TO ENJOY THESE MANY UPDATED FEATURES . THREE (3) GREAT SIZED BEDROOMS, NEWER FURNACE & AC ( 2022), ALL INTERIOR DOORS , FRONT DOOR & SIDE DOOR ARE NEW. FRESHLY PAINTED & RENEWED INTERIOR. NEW KITCHEN & 2 PC WASHROOM W/OFFICE ON MAIN FLOOR OFF KITCHEN. ( VIRTUALLY STAGED PHOTOS AVAIALBLE TO SHOW WHAT IS POSSIBLE ) ,ROOF SHINGLES (2018) BSMT. WATERPROOFED (2022) WITH TRANSFERABLE WARRANTY, NEW STAIRS TO UPPER LEVEL, SIDE DOOR TO MAIN LEVEL HAD STAIRS REFACED, ALL BATHROOMS UPDATED, MAIN HOME WINDOWS REPLACED NEW 2024/2025 I.E. FRONT , KITCHEN, UPPER ( 50% OF HOUSE NEW WINDOWS )LONG SIDE LANE PRIVATE WITH PARKING FOR 3 CARS OR MORE IF CARS SMALL. NEW SOD IN REAR WITH SHED . DECK IN REAR/FRONT VERANDA NEWLY STAINED, DRESSED & REINFORCED, LOCATED CLOSE TO SCHOOLS , HWY, SHOPPING AND SO MUCH MORE. THIS IS A GREAT OPPORTUNITY. ** PLEASE NOTE THE PICTURES/TOUR LINKS INCLUDED HAVE VIRTUAL STAGING ATTACHED TO SHOW EVERYONE THE POTENTIAL OF THIS LOVELY HOME. PRE - HOME INSPECTION REPORT AVAILABLE AND APPLIED TO THE PRICING OF THIS HOME . PLEASE APPRECIATE THE WORK THAT HAS BEEN PUT INTO THIS HOME AND SHOW WITH CONFIDENCE. (id:55499)
Royal LePage Elite Realty
39 Lakewood Crescent
Quinte West (Murray Ward), Ontario
Welcome to this beautifully maintained, open-concept 4-bedroom brick bungalow, ideally located on a quiet crescent at the edge of town-offering privacy, comfort and exceptional indoor outdoor living with Tremur lake access just a short walk away. Step inside to a spacious layout designed with entertaining in mind. The stunning kitchen features an oversized island with breakfast bar, ample storage, a walk-in pantry and elegant finishes. Garden doors from the dining area open to your personal outdoor oasis: a large, fully fenced backyard with a hot tub, expansive deck and a gas line for BBQs. A garden shed adds extra convenience for storage and organization. Retreat to your luxurious primary suite with a spa-inspired Hollywood en-suite including a jacuzzi tub and a walk-in closet. The finished lower level is built for versatility-with 2 bedrooms and a larger rec room and a 4 piece bath. Additional highlights include a insulated double-car garage with direct access to the kitchen, meticulously landscaped grounds and close proximity to the lake for that perfect blend of nature and neighborhood. Enjoy the convenience of nearby schools, shopping and major highway. This move-in ready home offers everything your family needs and more. Don't miss your chance to own this exceptional property! (id:55499)
Sutton Group-Heritage Realty Inc.
3310 - 3975 Grand Park Dr. Drive
Mississauga (City Centre), Ontario
Very clean and well maintained one bedroom plus den condo walking distance to Square One** This Unit Offers a Spacious Open Concept Layout 1 Bedroom + Den on the 33rd Floor with Amazing Views! 628 Sqft + 42 Sqft Balcony** All utilities included except hydro** 1 Parking and 1 Locker included** Beautiful Kitchen With Under Mount Sink, Granite Countertop, Stainless Steel Appliances, Ceramic Backsplash, Lots of Cupboards Space, Ensuite with Full Size Front Load Washer/Dryer, Primary with His and Her Closet, Floor to Ceiling Windows, Bright & Sunny. (id:55499)
Right At Home Realty
1805 - 3883 Quartz Road
Mississauga (City Centre), Ontario
Available August 10. M City2 Prime Location In City Centre, Gorgeous 1 Bedroom Unit With Walk-in Closet, Unobstructed South Lake View, Excellent Layout, Large Balcony, Lots Of Natural Light. Building Amenities: 24 Hr Concierge, Private Dining Room With Kitchen, Event Space, Game Room With Kids' Play Zone, Rooftop Terrace, And Much More. Steps To Square One, Celeration Square, Sheridan College, Restaurants, Library, Ymca, Public Transit, Schools, Etc. Close To Everything. Close To Qew/highway 410/403/407. Ideal For Young Professionals, Students And Newcomers. (id:55499)
Union Capital Realty
1208 - 2391 Central Park Drive
Oakville (Ro River Oaks), Ontario
Rarely Offered Penthouse Suite With 9' Ceilings, Amazing View Of Memorial Park & The Escarpment, S/S Appliances, Granite Countertops And Premium Parking Space And Locker Located Close To The Elevator! Walk To Shopping, Banks, And Parks. A Quick Drive To Hwys, Transit, Mall, Schools & Hospital. (id:55499)
Right At Home Realty
2305 - 510 Curran Place
Mississauga (City Centre), Ontario
Luxury 1 Bedroom Plus Den In Much Sought After Parkside Condos. Steps Away From Square One Shopping Mall And City Centre Celebration Square! Close to Transit, School, Shopping, Hwy 403, etc. Beautiful Immaculate 1 Bedroom Plus Den In Much Sought After Building. Steps Away From Square One Shopping Mall And City Centre Celebration Square! Close to Transit, School, Shopping, Hwy 403, etc. Beautiful Amenities. Open Concept Living and Dining Room, Granite Countertop, Floor to Ceiling Windows.Amenities. Open Concept Living and Dining Room, Granite Countertop, Floor to Ceiling Windows. (id:55499)
West-100 Metro View Realty Ltd.
51 Brower Avenue
Richmond Hill (Jefferson), Ontario
Move-In Ready Luxury Townhome in High Demand Neighborhood. Bright and spacious with Stone And Stucco Exterior. Features 9ft Ceiling On the main floor. A Gourmet Kitchen with Breakfast Area, and walkout to Sunny South Facing Backyard. Professional Finished Basement adds versatile living space. Recent upgrades include new furnace, new hardwood Flooring through out, New Bathrooms, New Paint, and Light Fixtures-Shows like a brand new Home. Garage access to main Floor plus Separate Entrance to Backyard. Close To School, Parks, Trails, Public Transit, Yonge Street, Grocery Stores, Gyms, Restaurants, Banks, LCBO & More. Easy Access to GO Train, Hwy 400 & 404. (id:55499)
Aimhome Realty Inc.
2545 Simcoe Street
Oshawa (Windfields), Ontario
LUXURIOUS CONDO LIVING IN OSHAWA: Welcome to a stunning, brand-new condo unit offering over 800 sq ft of modern elegance and unparalleled comfort. This never-lived-in masterpiece combines privacy with breathtaking views, making it the perfect sanctuary. FEATURES YOU'LL LOVE: Open-Concept Kitchen: Designed for the home chef, it boasts sleek quartz countertops and premium stainless-steel appliances; Floor-to-Ceiling Windows Found in both bedrooms and the living room, these windows flood the space with natural light and offer stunning, unobstructed vistas; Spacious Primary Bedroom Includes a private ensuite bathroom, delivering convenience and a touch of luxury; A designated ground level parking spot is included to offer ease and peace of mind. RESORT-STYLE AMENITIES: This exceptional building is equipped with amenities to suit every lifestyle, including a cycling room, yoga studio, and gym for fitness enthusiasts; A pet spa for your furry friends; A music room and party/meeting room for entertainment and gatherings; And much more! PRIME LOCATION: Situated in one of Oshawa's most sought-after buildings, this condo is just minutes away from Restaurants and Shopping, Costco and public transit, and Ontario Tech University, making it ideal for professionals, students, and families. Don't miss this rare opportunity to embrace luxurious living in an unbeatable location. Schedule your viewing today and step into the lifestyle youve always dreamed of! (id:55499)
Homelife G1 Realty Inc.
10 Hickling Lane
Ajax (Northwest Ajax), Ontario
Modern Elegance in a Prime Family-Friendly CommunityWelcome to 10 Hickling Lane, a stunning and spacious Coughlan-built townhome located in the highly sought-after Northwest Ajax community. This beautiful property, less than three years old, is loaded with premium upgrades, offering the perfect blend of modern comfort, functionality, and style. Whether you're starting a family, looking to upsize, or investing in a growing area, this home checks all the boxes. Boasting 3 generous bedrooms and 2.5 bathrooms, this home features 9-foot ceilings on both the main and upper floors, enhancing the bright and airy feel throughout. The upgraded kitchen is a true showstopper, complete with quartz countertops, a sleek custom backsplash, and elegant upgraded light fixtures. The open-concept living and dining areas flow seamlessly into the cozy family room, highlighted by a gas fireplace with an upgraded marble surround perfect for relaxing or entertaining. Additional highlights include: Lennox Humidifier for year-round comfort, Garage door opener for convenience, Pot lights and modern fixtures throughout, Wrought iron spindles on the Oak staircase, Luxurious 5-piece ensuite in the primary bedroom, Private backyard with deck ideal for outdoor gatherings. Situated just minutes from groceries, Costco, parks, schools, and only a 13-minute drive to Frenchmans Bay, this home offers the lifestyle and location you've been looking for. Don't miss your chance to own this exceptional home in a growing, family-oriented neighbourhood. Schedule your private viewing today and experience the best of modern suburban living at 10 Hickling Lane. This property has a POTL of $126.43. (id:55499)
Exp Realty
108 - 2190 Mcnicoll Avenue
Toronto (Milliken), Ontario
Prime Location! Well-Established Spa in High-Traffic Maxum Centre Plaza**Located at Midland & McNicoll, this spa business sits in a busy retail plaza with ample parking. Neighbouring major brands such as Starbucks, Popeyes, and other popular restaurants bring in steady foot traffic. A new 3-year lease is available, with an option to renew for an additional 3 years. Rent is \\$35/sqft. The space can be converted to suit a variety of business types, like dentist, doctor office , physical therapist etc.. Excellent opportunity in a sought-after location! Must see! (id:55499)
Homecomfort Realty Inc.
4008 - 1 Concord Cityplace Way
Toronto (Waterfront Communities), Ontario
Welcome To Concord Canada House - The Landmark Buildings In Waterfront Communities. This BrandNew SOUTH-facing suite offers 540 sq.ft. of well-designed interior living space, plus animpressive 157sq.ft. balcony with premium composite wood decking, with magnificent LAKE & CITYview, perfect for relaxing or entertaining. The thoughtful, open-concept layout maximizes everysquare foot no narrow hallways, just usable space that feels like a home. The bright and airyliving area benefits from open skies and indirect natural light all day.Enjoy high-end finishesthroughout, including Miele appliances, built-in organizers, and sleek modern bathrooms. Theprimary bedroom features two closets, and both bathrooms include oversized mirrored medicinecabinets offering excellent storage solutions.Unbeatable location: Just steps from the Spadinastreetcar (direct to Union Station), The WELL shops & restaurants, Canoe Landing Park &Community Centre, and a short walk to the Waterfront, Rogers Centre, Financial District,Scotiabank Arena, King West, and Metro Toronto Convention Centre. Convenient access to FarmBoy, Sobeys, coffee shops, fitness studios, and the Tech Hub. Also within easy reach of GOTransit, VIA Rail, UP Express, YTZ Airport, and scenic waterfront trails. (id:55499)
Prompton Real Estate Services Corp.
2705 - 203 College Street
Toronto (Kensington-Chinatown), Ontario
Less than Five Year Old Theory Condo. Excellent Location At College & University *Step To U Of T, Subway Station & All Amenities. 1 Bedroom + 1 Den with sliding door can be used as 2nd Bedroom, 2 Washrooms with shower. Laminate Floor Throughout (id:55499)
Master's Choice Realty Inc.
54 Bogart Street
St. Catharines (Port Weller), Ontario
Charming 3-Bedroom Bungalow for Rent in Port Weller, St. Catharines. Welcome to this well-maintained main floor bungalow located in the desirable Port Weller neighbourhood. This home offers three comfortable bedrooms, an eat-in kitchen, and a bright living and dining room combination. The 4-piece bathroom provides everyday convenience. Appliances include a fridge, stove, built-in dishwasher, washer, and dryer. Enjoy the comfort of central air throughout the warmer months. Just a short stroll to beautiful Sunset Beach, local parks, and trails. Tenant is responsible for all utilities. (id:55499)
RE/MAX Garden City Realty Inc
99 Benhurst Crescent
Brampton (Northwest Brampton), Ontario
Move-in ready and packed with approx. $60,000 in builder upgrades, this beautifully maintained 3-year-old 4-bedroom detached home with a double car garage and finished legal basement with additional room and kitchen is located in one of the most sought-after neighborhoods. This property is thoughtfully designed for families, investors, or anyone seeking comfort, convenience, and income potential, this home checks all the boxes with its smart layout and premium finishes. The home enjoys an ideal northwest-facing orientation, bringing in abundant natural light throughout the day. Additionally, the kitchen and primary bedroom are positioned in a direction commonly preferred by buyers seeking a sense of balance and enhanced comfort and overall harmony. The main floor showcases upgraded flooring, upgraded tiles, a modern kitchen with upgraded cabinets, screwless switch plates, and a rare walk-in pantry. All bedrooms feature custom closet organizers, and there's a convenient laundry room on the first floor. The primary bedroom is further enhanced with a customized ensuite layout. Custom blinds are installed on all windows, offering a clean and finished look throughout. The finished legal basement features a separate side entrance, a full kitchen, and dedicated laundry, offering a versatile layout ideal for rental income. In addition, it includes a private additional room with its own full kitchen and washroom, providing excellent flexibility for remote work or recreation. Outside, Enjoy professionally finished concrete in the front, side, and backyard, enhanced by a beautifully landscaped flower bed and garden, perfect for outdoor enjoyment. A built-in BBQ gas line adds convenience for entertaining. The no sidewalk lot allows for additional comfort, and the garage features custom storage shelving and an electric vehicle charger-combining practicality with modern comfort. (id:55499)
Homelife/miracle Realty Ltd
876 William Lee Ave
Oshawa (Taunton), Ontario
Welcome to 876 William Lee Ave in Oshawa, a beautifully upgraded 4+1 bed, 4-bath family home with a spacious and functional layout. With over 3500sqft of living space this stunning residence features upgraded hardwood flooring, upgraded hardware and light fixtures throughout, and has been recently painted. The main level offers a bright open-concept design with large windows, pot lights, and a family room that flows into a gourmet kitchen. The kitchen boasts granite countertops, stainless steel appliances, upgraded cabinets with ceiling-height uppers, a backsplash and pantry. Custom drapery, shutters, and front door enhance the home's elegant appeal. Step outside to a fully fenced backyard with an interlock patio and BBQ gas hookup. Upstairs, the primary suite has quartz counters in the 5-piece ensuite and a walk-in closet. 3 additional bedrooms with ample closet space and a convenient laundry room complete this upper level. The finished basement by Penguin Basement adds a rec room, 5th bedroom/guest suite with vinyl flooring, and a Limited Lifetime Warranty. Immaculate curb appeal with an upgraded porch, garage sconces, and a custom interlock walkway leading between homes. Minutes from schools (Trent & Tech University, Durham College), parks, transit, grocery stores and dining. Walkable to public, Catholic and French immersion schools. **EXTRAS*** Living comfort improved with installation of HEPA/UVC/CPO, air cleaner, HRV system and humidifier. (id:55499)
Sutton Group-Admiral Realty Inc.
3612 Rapids View Drive
Niagara Falls (Chippawa), Ontario
Beautifully Updated 3+1 Bedroom Home in Desirable Chippawa. Nestled on a quiet cul de sac just steps from Kings Bridge Park and the Niagara River, this meticulously maintained 3-bedroom, 3-bath home offers comfort, space, and location. Just minutes from the Canadian Horseshoe Falls and vibrant Clifton Hill, enjoy the best of Niagara living. The main level features solid oak hardwood flooring, a bright updated kitchen with walkout to a stunning Aztec-screened deck (2023), perfect for relaxing or entertaining while overlooking the large, fully fenced yard with storage shed. The spacious primary bedroom includes a 4-piece ensuite, with two additional generously sized bedrooms completing the main floor.The fully finished lower level offers walkout access to the garage and features an additional bedroom, 3 piece washroom, large rec room, family room, and abundant storage space. Complete with a 1-car attached garage, this move-in-ready gem is a rare find in one of Niagaras most sought-after neighborhoods. Notable updates include: Roof (2018), Gas fireplace (2017), Furnace & AC (2015), Reverse osmosis water system, Concrete driveway & front lawn (2021) (id:55499)
RE/MAX Niagara Realty Ltd
2308 - 30 Roehampton Avenue
Toronto (Mount Pleasant West), Ontario
Stunning Rare NE Facing nearly 1000 Sqft, 2+1 bed/2bath, 9' Ceiling, on 23rd floor Corner Unit Overlooks Unobstructed view of the city, Built By Prestigious Minto. Bright, Open-Concept Living And Dining Area Flooded With Natural Light From The Floor-To-Ceiling Windows And Extends Onto a Large Balcony Facing Away From Noisy Streets,around 160 Sq.ft area. Entire Unit is Freshly Painted. European Laminate Floor Throughout. Modern Kitchen With Quartz Countertop And S/S Appliances, having a Dishwasher too. Opens To The Living Space, Allows You To Prepare Meals And Entertain While Enjoying The Suite's Openness! The Spacious Primary Bedroom Offers An En-Suite Bathroom having Large Closet. The Second Bedroom Is Filled With Natural Light, With A Large Closet And Full Bathroom Just Steps Away. World Class Amenities, Including A Gym, Rooftop Patio, Yoga Room, Spinning Studios, Sauna, Outdoor BBQ Area, Guest Suites, Party Room, Courtyard With Community Garden Space and More!. Nestled Steps From The TTC, This Condo Combines The Best of City Living With Ultimate Convenience. The Building Offers A Host Of Top-Notch Amenities, with24/7 Concierge service.An Underground Tunnel At Your Doorstep, Connecting You To The Upcoming LRT And TTC, Making Your Commute A Breeze, Rain Or Shine. Great School District (NTCI, Eglinton JRPS, St. Monica + More), Close To Many Shops, Cinemas, Gourmet Restaurants, Boutique Shops, and Groceries, TTC, Banking, Parks, And So Much More! Everything You Need Is Just Footsteps Away. (id:55499)
Right At Home Realty
39 Lakewood Crescent
Trenton, Ontario
Welcome to this beautifully maintained, open-concept 4-bedroom brick bungalow, ideally located on a quiet crescent at the edge of town-offering privacy, comfort and exceptional indoor outdoor living with Tremur lake access just a short walk away. Step inside to a spacious layout designed with entertaining in mind. The stunning kitchen features an oversized island with breakfast bar, ample storage, a walk-in pantry and elegant finishes. Garden doors from the dining area open to your personal outdoor oasis: a large, fully fenced backyard with a hot tub, expansive deck and a gas line for BBQs. A garden shed adds extra convenience for storage and organization. Retreat to your luxurious primary suite with a spa-inspired Hollywood en-suite including a jacuzzi tub and a walk-in closet. The finished lower level is built for versatility-with 2 bedrooms and a larger rec room and a 4 piece bath. Additional highlights include a insulated double-car garage with direct access to the kitchen, meticulously landscaped grounds and close proximity to the lake for that perfect blend of nature and neighborhood. Enjoy the convenience of nearby schools, shopping and major highway. This move-in ready home offers everything your family needs and more. Don't miss your chance to own this exceptional property! (id:55499)
Sutton Group-Heritage Realty Inc.
114 Black Willow Crescent
Blue Mountains, Ontario
Fully furnished and *All-Inclusive* - Included: Access to The Shed (saltwater hot tub, pool, sauna, gym, party room), snow removal, heat, hydro, gas, Rogers cable & wifi. This is the largest model in Windfall, boasting over 3,500 sq. ft. of luxurious living space. Double garage (with ski rack) & large driveway = parking for 4 cars. Luxurious Main Bedroom w/ King bed & vaulted ceiling, large w/i closet & ensuite w/ double vanity, soaker tub & massive shower. Guest room with Queen Bed, large w/i closet & ensuite with shower. 3rd & 4th bedrooms each have bunkbeds, blackout curtains, and LED lights for the kids. Large Media room on 2nd floor with 65" TV. 5th bedroom & 5th bathroom are in basement as well as large living area with a 2nd TV & play area including ping-pong table. Dining room seats 8 comfortably & the island seats 4. Appliances are all GE Cafe & includes a 36" gas range. Covered rear deck includes gas line BBQ, picnic table & rocker chairs. Front office includes a printer. 3 adult bikes, 3 kids bikes, fire pit also available for use. Price is per month. One month minimum. $10,000 for July, [August is not available], $8,000 for September/October/November, $10,000 for December, $12,000 for January/February, $10,000 for March (or $40,000 for December 1, 2025 - March 31st 2026) (id:55499)
Right At Home Realty
10 Yongeview Avenue
Richmond Hill (South Richvale), Ontario
Sophisticated custom-cut Indian limestone stone castle located in the high-end and most prestigious area of South Richvale, Richmond Hill. This exclusive estate was crafted by a high-end home builder with over 2 decades of experience and a portfolio that includes NHL players and elite developers. Situated on a rare 85 x 255 ft perfectly rectangular lot, this white mansion has exquisite French-European design with a splash of contemporary elegance. open-concept layout offers an impressive, uninterrupted sightline from the grand front entrance to the serene backyard. This estate spans 12,000 sq ft of lavish L/ space, highlighted by a soaring 22-ft foyer, 28 ft coffered luxurious DOME w elect lights, art woodwork, Natural stone walls w lighting,2 elegants Powder-r w custom walnuts cabinets,swarovski Faucets& onyx stone refined sophistication Exceptional Natural light &dramatic W design frame stunning panoramic views of the landscaping. Main floor is 11 ft, the 2nd is 13 ft, with an elevator. Executive The gourmet kitchen features custom cabinetry, a massive walnut 10.5 x 5.3 ft center island, The castle 5+1 Br,10 wash r with extensive architectural 13-foot D/b cathedral ceilings & heated fl en-suite Brs, walking closets with automated lights, M-sitting area opens to spacious balcony w panoramic views & breathtaking closet room just for celebrities quality, Ground L radiant heated fl w(water supply) gym mir with D/b dr glasses, Smart systems, full B/I speakers, Theatre with surround sound system, recreation R with wet bar and large wine cellar (capacity 1800+ bottles) Step outside to your private resort-style backyard, a massive concrete heated saltwater pool (20x40 ft) with a waterfall, shower,, Stone gas fire pit, luxurious heavy concrete venus statues & 4 elegents grand concrete planters, mature trees, all natural stones around the garden.Hot tub for 8 persons, perfect for gatherings under the stars.Custom walnut PW-rooms, Swarovski crystal faucets, onyx stones (id:55499)
Right At Home Realty
52 Derbyshire Drive
Fort Erie (Ridgeway), Ontario
Welcome to your dream home in the pristine community of Ridgeway-by-the-Lake. This home is within short distance to Lake Erie, walking and cycling trails, golf courses and features a private community clubhouse - with saltwater pool and many other amenities & activities. Pride of ownership is seen throughout this 3 bed, 3 bath custom-built bungalow by Blythwood Homes. Upon entering, you are greeted by a grand foyer featuring coffered ceilings leading to a stunning open floor plan featuring a spacious living area with gas fireplace, dining room and kitchen. The main floor boasts hardwood flooring, 10ft ceilings in the kitchen and bedrooms and 12ft vaulted ceilings in the living room, all highlighted by oversized windows bringing in lots of natural light. The kitchen features a 10ft island with quartz countertops perfect for entertaining family and friends. The luxurious master bedroom includes a spacious custom-built walk-in closet as well as a 5-piece ensuite with a freestanding tub, shower and double sink. Additionally, the main floor includes a large pantry and laundry room off the kitchen. Step through the glass doors from the living area to a large covered 11x25 patio that overlooks lush greenery, ideal for outdoor living, relaxation and entertaining. The fully-finished basement includes a third bedroom, office and living areas, 3-piece bathroom with heated floors and a separate home theatre room with wet bar and fireplace. Rounding off the basement features are an additional finished room which can have multiple uses and a large utility room which provides ample space for storage. Welcome to 52 Derbyshire! (id:55499)
Peak Group Realty Ltd.
6746 Waters Avenue
Niagara Falls (Arad/fallsview), Ontario
This stylish, well maintained home is ideally located in a family-friendly pocket of Niagara Falls, it is both central to amenities while maintaining the privacy and charm that accompanies home ownership on Waters Avenue. With a traditional pebble-dash facade and lush gardens, the home has been updated to include modern window capping, custom front door, and new soffits and eaves. A custom double gate with vintage hardware leads to the expansive rear yard with mature trees and greenspace for days, where you can let your imagination run wild! Inside, a generous kitchen is equipped with premium appliances and a sleek aesthetic. The main floor living space adjoins the dining area, and overlooks the tidy streetscape beyond. An open staircase leads to the second storey, which is home to 2 generous bedrooms, one with ample storage under the roof line. A designer colour palette accent's the home's character while providing the perfect back-drop for modern living. Architectural charm, plaster ceilings, hardwoods and custom lighting are just some of the noteworthy features in this 2 bedroom, 2 bath home. An additional opportunity exists in the partially finished lower level; High ceilings, in suite-laundry and a second bathroom are added bonuses, along with a rustic rear porch for breezy evenings of entertaining. A fabulous potting shed compliments the huge yard, with unique design elements from architectural salvage. Tidy and well designed, this updated home is gem. (id:55499)
Bosley Real Estate Ltd.
272 Grantham Avenue
St. Catharines (Carlton/bunting), Ontario
Welcome to Fully renovated detached home located on large lot with 2+1 generously size bedrooms 2 kitchens and 2 full bathrooms offering comfortable and functional living for a variety of lifestyles. The interior features create a welcoming atmosphere throughout the house. This property has numerous recent upgrades, including: New Kitchen with stainless steel appliances, quartz countertop, island breakfast bar, new floor throughout the main floor and basement. Modern tastefully finished two full bathrooms includes new showers, vanities and stylish mirrors. Upper level has two spacious bedrooms accompanied with closets, pot lights and new flooring. Beautifully finished basement with upgraded new kitchen with separate entrance ideal for guests, in-law or potential investment opportunities. Outside, enjoy a large deck for unwinding after a long day also including a fully fenced large private backyard ideal for outdoor relaxation, gardening or summer barbeque, perfect for kids or pets. Detached car garage with lots of storage space, the driveway can fit up to four cars. The property is conveniently located close by QEW, shopping malls, schools, preschool, restaurants, groceries store, parks. Don't miss the chance to make this charming home yours! (id:55499)
RE/MAX Real Estate Centre Inc.
46 Passfield Trail
Brampton (Bram East), Ontario
Welcome to this bright and spacious end-unit semi-detached home on a premium corner lot, offering 4 bedrooms and 3 bathrooms in the heart of Castlemore, one of the area's most desirable neighborhoods. Situated on a premium lot with no sidewalk, this home provides extra parking, enhanced privacy, and more usable outdoor space. Step inside to find a spacious hallway with soaring ceilings at the staircase, creating a grand and open feel from the moment you enter. The home features hardwood flooring throughout, along with distinct living, dining, and family rooms plus a cozy fireplace in the family room and a main floor den, perfect for a home office or guest room. The renovated open-concept kitchen boasts elegant quartz countertops and flows seamlessly into the breakfast area, ideal for both family living and entertaining. Thanks to its corner premium lot, the home is filled with plenty of natural light, enhanced by customized window coverings that combine style and functionality. Upstairs, you ll find four generously sized bedrooms, including a primary bedroom with a private ensuite. Additional upgrades include a new A/C and furnace, an insulated garage door with opener, and a huge backyard perfect for relaxing or entertaining guests. Conveniently located close to top-rated schools, parks, transit, and within walking distance to groceries, pharmacy, medical/dental clinics, restaurants, gyms, and places of worship, this is a rare opportunity to own a well-maintained, family-friendly home in a high-demand community. (id:55499)
Red House Realty
1937 Boardwalk Way
London South (South B), Ontario
Welcome to your Executive Two-storey luxury home! This gorgeous Clayfield home was completed in 2022 & is located in the desirable Riverbend community. Close to amenities, private schools, Hunt Club, Springbank Park, Boler Mountain, fitness facilities, restaurants, Komoka Provincial Park and a short drive to major highways (id:55499)
Homelife Silvercity Realty Inc.
29 Hardale Crescent
Hamilton (Huntington), Ontario
Welcome to this beautifully updated raised ranch in the desirable Huntington Park neighbourhood. The open-concept main floor features an L-shaped living and dining room that flows seamlessly into a modern maple kitchen, complete with quartz countertops and a breakfast bar. This level also includes three spacious bedrooms, a renovated main bathroom, and a convenient stackable laundry area. A separate side entrance leads to a fully finished lower-level suite, perfect for in-laws or guests, offering a family room with a corner gas fireplace, a bedroom, a 3-piece bath, and its own laundry room. The private, landscaped yard is an entertainer's dream with an interlock patio, overhang for coverage, a wall-mounted TV, a child's play center, and a storage shed. Numerous updates include shingles, main floor flooring, quartz counters, and contemporary hardware. (id:55499)
RE/MAX Escarpment Realty Inc.
A507 - 3200 Dakota Common
Burlington (Alton), Ontario
Rare Unit!! 2 Bedroom Unit With 747 Sqft Of Outdoor Terrace/Balcony Space Perfect For Entertaining!! Unit Features 756Sqft Of Living Space . Primary Bedroom Comes Complete With 4 Pc Ensuite, Bedroom Has Large Private Balcony. Open Concept Living/Dining Room With Laminate Flooring Throughout W/ Large Outdoor Terrace and smart system with screen for control of doors, AC, Parking and others. Building Features: Outdoor Pool On The Rooftop Deck. High-End, Resort-Quality Amenities Include: 24-Hr Concierge, Security Guard, Bbq Area, Gym & Fitness Centre, Yoga Space, Steam Room, Sauna, Party Rm, Games Area, Car Wash, Pet Spa, Visitor Parking, Etc. Close To 407, Qew, Go Transit, Groceries, Shops, Schools Etc. (id:55499)
Ipro Realty Ltd.
101 Bonnieglen Farm Boulevard
Caledon, Ontario
**Move in Ready Aug 2025** Luxurious Home on Premium Lot Backing onto Pond & Green Space | Legal Walkout Basement. Welcome to 101 Bonnieglen Farm Blvd, where elegance meets functionality in this stunning 4-bedroom home offering over 3,300 sq. ft. of refined above-grade living space, plus a fully finished legal walkout basement and finished attic with a full bath. Nestled in a family-friendly neighbourhood on a premium lot, this exquisite residence backs onto serene green space and a tranquil pond, providing privacy and breathtaking views year-round. Designed with multi-generational living and entertaining in mind, this home boasts a wealth of upgrades, including: 9-ft ceilings, Pot lights, Hardwood flooring, Stone countertops, Stainless steel appliances. The spacious primary suite is a private retreat, featuring a luxurious ensuite and a generous walk-in closet. Each additional bedroom includes either an ensuite or semi-ensuite, ensuring comfort and privacy for all. The professionally finished walkout basement is legal and ideal for extended family living or generating rental income. Step outside to your fully fenced backyard and enjoy the peaceful views of the pond and surrounding greeneryyour own private oasis. Perfectly located near Southfields Community Centre, top-rated schools, parks, trails, and essential amenities, this home offers both luxury and convenience in a truly unbeatable setting. A rare opportunitythis home must be seen to be truly appreciated! (id:55499)
Century 21 Atria Realty Inc.
Basement - 200 Galley Avenue
Toronto (Roncesvalles), Ontario
Bright, spacious and cozy 1-bedroom basement unit in the heart of Roncesvalles Village. Available July 1. Steps to St. Josephs Hospital & Roncesvalles Streetcar. Steps from High Park, Roncesvalles shops and restaurants and several transit nodes. Located near St. Josephs Hospital.Perfect for an individual or couple looking to live in a vibrant neighbourhood. Long-term tenancy preferred. The unit is unfurnished. Tenant is responsible for paying for their own Hydro and Internet. (id:55499)
Keller Williams Referred Urban Realty
83 Ardagh Street
Toronto (Runnymede-Bloor West Village), Ontario
Discover the perfect blend of character and modern convenience in this 3-bedroom, 2-bathroom detached brick home, ideally situated in a prime Bloor West Village location! This residence offers peace-of-mind living with comprehensive infrastructure updates including new wiring, plumbing (both in and to the home), windows, roof, high-efficiency furnace, central air conditioning, and brand-new stainless-steel appliances. This home exudes character: hardwood floors, french doors, crown mouldings and plate rail (with all original trim intact), and stained-glass windows. A spacious foyer welcomes you, leading to a living room graced by a beautiful bay window with a built-in window seat. The professionally designed and finished lower level features large above-grade windows and a cozy gas fireplace, creating a versatile and inviting entertainment space with a convenient side entrance. The second floor has three bedrooms, a built-in linen closet and a versatile bonus walk-in closet/dressing room. Equally impressive, the home's exterior boasts professionally designed and landscaped front and rear gardens. The private, fully enclosed backyard offers low-maintenance plantings and a flagstone patio, ideal for entertaining. A beautiful natural stone walkway leads to a welcoming front porch, enhancing its curb appeal. Enjoy an unbeatable location, ideal for walking to the shops and restaurants of Bloor West and The Junction, numerous local parks, including High Park, and subway. Located within the coveted Runnymede/Humberside school districts. Welcome home! Simply move in and start enjoying! (id:55499)
Keller Williams Referred Urban Realty
159 Taysham Crescent
Toronto (Thistletown-Beaumonde Heights), Ontario
This is a rare opportunity to purchase a East Facing 3 bedroom home that is newly renovated, and has 4 full bathrooms. With a house full of natural sunshine and so much warm energy, it must be seen on the inside to be truly appreciated! Walking in introduces you to an open concept kitchen with an island and the main floor provides you with easy access to 2 full washrooms. Downstairs is a finished basement with 4 bedrooms and 2 bathrooms, making this a relaxing and welcoming home for guests or for rental opportunities. The deep lot size also allows for the opportunity to build a garden suite. Basement is ready to be rented which will help to pay off the mortgage payment. The house is also equipped with centrally connected inline smoke detectors. (id:55499)
Homelife/miracle Realty Ltd
24 Salisbury Circle
Brampton (Brampton North), Ontario
A bright and spacious two-story home nestled in a welcoming family-friendly neighborhood. The main level boasts generously sized principal rooms and an open-concept kitchen featuring a breakfast bar, built-in dishwasher, and seamless flow into the dining area, with access to a newly constructed deck. The primary bedroom includes a semi-ensuite, while all bedrooms offer ample space and double closets. The basement is a self-contained unit, complete with a private entrance, kitchenette and a bedroom with an ensuite bathroom... Conveniently located on a very private Saisbury Circ with access from the yard to the Salisbury Parkette. just steps from schools, near French immersion School and steps to the elementary school; within walking distance to Brampton GO, Rose Theatre and Steps to the Brampton Innovation District. Great Property in a Great Location. Priced to Sell!!! (id:55499)
RE/MAX Real Estate Centre Inc.
1 - 22 Brennan Avenue
Barrie (South Shore), Ontario
Recently Renovated The Whole Upper Floor Unit! Large Kitchen With Dining And Living Room; Lots Of Windows And Storage! Bright And Spacious! Very Cozy For Family Gathering; Two Sizable Bedrooms With Large Windows; Master Bed With Wallk-In Closet! Share 30% of Utility ! 2 Parkings included!! Coin Laundry in the building! Min Walk To Minet's Point Park!!! Enjoy Various Water Activities All Around The Year! Close To Allandale Go/Downtown/Supermarket/Restaurants! (id:55499)
Master's Trust Realty Inc.
3 - 22 Brennan Avenue
Barrie (South Shore), Ontario
Recently New renovated Modern and Freshly Paint The Whole One Bed Unit Overlooking The Garden And The Lake! Living Room And Bedroom Both Can Walk Out To The Expansive Deck And Enjoy Outdoor Entertainment With Amazing View! share 30% utilities!! One Parking Included!! Coin Laundry in the building!! Min Walk To Minet's Point Park!!! Enjoy Various Water Activities All Around The Year! Close To Allandale Go/Downtown/Supermarket/Restaurants! (id:55499)
Master's Trust Realty Inc.
2 - 22 Brennan Avenue
Barrie (South Shore), Ontario
Recently Renovated the whole apartment! Large Kitchen With Dining And Living Room; Walk Out To The Garden; Two Sizable Bedrooms With Large Windows; Share 30% Utilities!! 2 Parkings Included!! Coin Laundry in the building!! Min Walk To Minet's Point Park!!! Enjoy Various Water Activities All Around The Year! Close To Allandale Go/Downtown/Supermarket/Restaurants! (id:55499)
Master's Trust Realty Inc.
2068 & 2070 - 30 South Unionville Avenue
Markham (Village Green-South Unionville), Ontario
Langham Center Shopping Mall. Anchored By TnT Supermarket And Over 500+ Other Businesses. 2nd Floor Professional Offices. Ideal For Medical & Other Professional Use, Commercial Schools & Service Retail Businesses. Very Bright Spaces. 2 Connecting Units. Upgraded Power (60Amp Each Unit). Rough-In Plumbing. Ready For Your Business! (id:55499)
RE/MAX Excel Realty Ltd.
468 Roy Rainey Avenue
Markham (Wismer), Ontario
Rare Ravine Lot in Prestigious Wismer Community! Stunning 4+1 bedroom, 4.5 bathroom detached home on a premium ravine lot backing onto greenspace, just steps to the park. Located in one of Markham's top school zones Bur Oak SS & John McCrae PS. This beautifully maintained home features 9-ft ceilings, hardwood floors, and a modern kitchen with quartz countertops, backsplash, and a large center island. The bright, open-concept living and dining areas are perfect for entertaining. Spacious primary bedroom suite with walk-in closet, upgraded Ensuite, and private balcony overlooking green space. Second bedroom also features a private Ensuite. All bathrooms upgraded with marble finishes. Finished Basement with Legal Separate Entrance Includes a full kitchen, bedroom, 3-piecebath, and large living area. Perfect as an in-law suite or potential rental income. Enjoy a private backyard oasis with BBQ gas hookup and interlock walkway at front and side. Additional features: direct garage access, central vacuum, and upgraded light fixtures. Close to top-rated schools, parks, shopping, GO Train, and public transit. A rare opportunity don't miss out! (id:55499)
Homelife Today Realty Ltd.
56 Briarcrest Drive
Markham (Berczy), Ontario
This 3+1 bedrooms row house has all ones family needs. A well floor plan effectively utilizes space, ensuring functional layouts and clear room dimensions. It prioritizes the flow and connection between spaces. Hardwood floors throughout the main living space along with ceramic floors in all bathrooms and kitchen. A sunny westerly facing kitchen features a breakfast area allowing access to an interlocking stone fenced backyard where spring and summer flowers bloom. All bedrooms are well illuminated by natural light throughout the day especially the generous size master bedroom which attributes a 4-piece ensuite bath, separate bathtub and a walk-in-closet. The finished basement and the powder room are privately separated from the main living space at the foyer perfectly suitable for a home business. It characterizes a living room/waiting area while business may be conducted in an adjacent sizable rec room/office/treatment room/beautifying room etc. This property is located in one of the most sought after area in Berczy surrounded by many parks and playgrounds. The essential amenities including FreshCo grocery store, Shoppers Drug Mart, TD Bank, fitness facility and various restaurants are conveniently located in Williamstown Plaza just a few minutes walking distance away. Within 3km where Markville Mall, Centennial Community Centre, Centennial Go Train Station, Markville H.S. and many more restaurants, bakeries and needs can be found. Our Vendor welcomes you to visit anytime! (id:55499)
Right At Home Realty
20 Griffith Street
Aurora, Ontario
Modern Design townhouse with Car Garage and 3 Bedrooms! Approx 1540 Sq.Ft. of Luxury Living at Prestigious Aurora Trails! Located in Prime Aurora location at Wellington between Bayview and Leslie. Steps to All Amenities: Highway 404 exit, Go Train, Shopping, Parks, Schools and Much More! Great Layout with Walkout to Terrace from Great Room/Eat-In Kitchen. Spacious Principal Bedroom w/Double Closets and Ensuite Washroom. Rare Upper Level Balcony. Home is situated on upgraded lot across from future park. Lots of Upgraded Features throughout Home including New Stainless Steel Appliances, Window Coverings, Oak Staircase, Fireplace, Hardwood Flooring , two walk-out balconies, higher ceilings and more !! (id:55499)
RE/MAX Excel Realty Ltd.
55 Hornchurch Crescent
Markham (Milliken Mills East), Ontario
** Location! Location! ** Lovely & Spacious & Bright Brick Home W/ 3 Bedrooms In High Demand Area. No Side Walk, Drive Way Can Park 4 Cars, Great Layout, Move In Ready, Main Floor And Second Floor Are New Renovation, New High-Quality Laminate Through The House, Main Floor Hallway, Living Room And Dining Room/With Pot Lights, New Renovation Modern Kitchen With Stainless Steel Appliances (Brand New Fridge And Range Hood), Second Floor Large Prim Bedroom With Walk-In Closet, Modern Bathroom Design. Finished Basement With Large Bedroom And 3 Pc Bath. Steps To TTC, School, Park, Restaurants; Close To Pacific Mall, No-Frills, Tim Hortons, Banks, GO Train Station, All Amenities You Need Nearby! ** This is a linked property.** (id:55499)
Century 21 King's Quay Real Estate Inc.
141 Mcfarlane Crescent
Centre Wellington (Fergus), Ontario
Look out....this one's loaded!Loaded with upgrades ... Chef's Kitchen features a Built in Cooktop with bluetooth capability, built-in Oven with app-based remote control and a fridge/freezer that will send you notifications if you forget to close the door. Loaded with sound. .. The basement home theater is wired for Dolby 7.2 surround sound including 7 "In-Wall" speakers. Gather the family around and get the popcorn ready for those movie nights on a 142" video wall. Loaded with space ... The large Master Bedroom Ensuite with its spacious shower, double sinks and soaker tub will have you hiding out in luxury. With 4 + 1 Bedrooms, 3 baths and a rough-in for a 4th on the lower level, and parking for 6 cars (4 on the driveway and 2 in the garage) this is a home you can grow your family in. Premium sized lot with greenspace behind and to one side gives you lots of space to enjoy the outdoors. Loaded with smart technology ... including smart lighting in the living room, office, master bedroom and most of the basement, Ecobee Smart Thermostat Premium, and 3 Wifi connected flood sensors in the basement. Full WIFI coverage is provided by an venue-grade Wireless Access Point on the second level. The 2-car garage features twin 240VAC 40 AMP outlets to support dual EV Car chargers, heaters or shop tools. Pride of ownership is evident throughout this amazing home! Don't miss out! (id:55499)
Ipro Realty Ltd.
102 William Booth Avenue
Newmarket (Woodland Hill), Ontario
HOME IN WOODLAND HILL, LOWER LEVEL FULLY RENOVATED WITH GERMAN LAMINATE, 2 BEDROOMS, LARGE EAT-N KITCHEN WITH OPEN CONCEPT , SEPARATE ENTRANCE , EN-SUITE LAUNDRY , CLOSE TO YONGE ST AND UPPER MALL CANADA, BUS STOP. SHOPPING, SCHOOLS. RENTAL IS FOR LOWER LEVEL ONLY. 1/3 UTILITIES. 2nd PARKING IS negotiable. (id:55499)
Homelife Classic Realty Inc.
2539 - 125 Omni Drive
Toronto (Bendale), Ontario
Student welcome. Heat, Electric, Water, All including. Unobstructed breathtaking view. Tridel's Forest Mansion. Walk To Ttc, Scarborough Town station and Shopping Mall. . Excellent Building Amenities Including Indoor Pool, Gym, Party Room, Billiard Room, 24-Hr Gated Security. (id:55499)
Real Land Realty Inc.
3 Norway Avenue
Toronto (The Beaches), Ontario
This is the one you've been waiting for! Nestled in the heart of the Beach, this bright and beautifully maintained semi-detached home blends charm, space, and functionality, an ideal find for both end-users and investors. Freshly painted main level, the home welcomes you with a warm open-concept living area and a separate dining space, complete with gleaming hardwood floors and an abundance of natural light. The kitchen offers ample counter space, a cozy built-in work nook, and a walkout to a generous deck your go-to spot for summer BBQs or quiet evenings under the stars. A skylight overhead enhances the home's airy, uplifting feel. Upstairs, you'll find two bedrooms, while the finished lower level provides exceptional flexibility as a family room, guest suite, or home office. Enjoy your morning coffee on the charming front porch, and host gatherings in the beautiful backyard, surrounded by blooming flowers and lush greenery. Permit street parking is available. This is a rare opportunity to own a lovely home in one of Toronto's most sought-after neighbourhood. Whether you're a first-time buyer or simply looking for a special place to call home, come see it for yourself and make it yours. Located just steps from Queen Street and you're surrounded by vibrant shops, cozy cafes, popular restaurants, the lakefront, and TTC access. (id:55499)
Gate Real Estate Inc.
46a Mallingham Court
Toronto (Willowdale East), Ontario
Prestigious Bayview Village Freehold Townhome with Backyard Retreat - Welcome to 46A Mallingham Court! This sun-drenched luxury townhouse in one of Toronto's most sought-after communities. Boasting over 2,000 sq. ft. of above-grade refined living space, this home features 9-ft ceilings, hardwood floors throughout, crown moulding, oak stairs, and pot lights. The open-concept kitchen is finished with granite countertops and is perfect for entertaining. Enjoy seamless indoor-outdoor living with walkouts to a private fenced patio and an upper deck ideal for morning coffee or evening dinners. Cozy gas fireplaces warm both the living and family rooms, while a skylit ensuite and jacuzzi elevate the primary suite experience. Nestled on a quiet cul-de-sac in the heart of prestigious Bayview Village, this location offers a rare blend of tranquility and convenience. Just steps to Bayview Subway Station, Bayview Village Shopping Centre, and fine dining, you're also minutes from Highway 401 & 404 for effortless commuting. This home sits within the highly ranked Hollywood Public School and Earl Haig Secondary School catchments, making it an exceptional choice for families. Enjoy proximity to North York General Hospital, the YMCA, Rean Park, and the East Don Parkland trail system for outdoor recreation. With a Walk Score of 84 and a Transit Score of 86, everything you need is truly at your doorstep. This is upscale urban living at its best, ideal for professionals, families, and discerning buyers seeking luxury, convenience, and community. (id:55499)
RE/MAX Wealth Builders Real Estate
Ph03 - 19 Western Battery Road
Toronto (Niagara), Ontario
Client RemarksSuper convenient, walk few minutes to the parks and street car station, easy to Commute (By Ttc/Go Or Gardiner/Lakeshore) To Downtown, surrounded by Bars & Restaurants! Suites Have Been Designed With Practicality In Mind And The Planned Amenities are the 1st Class (3000 Sf Spa, Open Air Jogging Track, Outdoor Yoga, Spin Room, Free Weights & More, 1Gbps Internet Included. (id:55499)
Real One Realty Inc.

