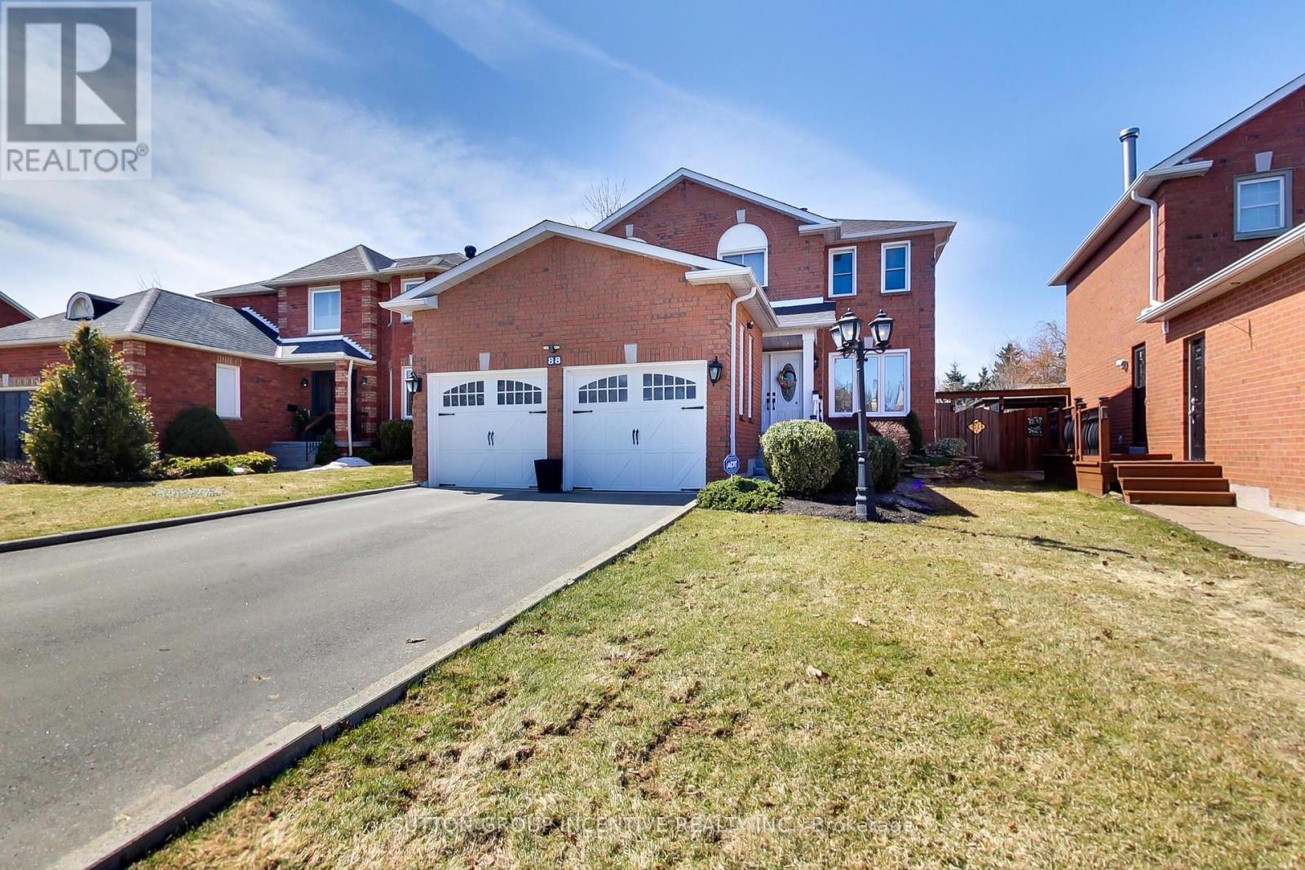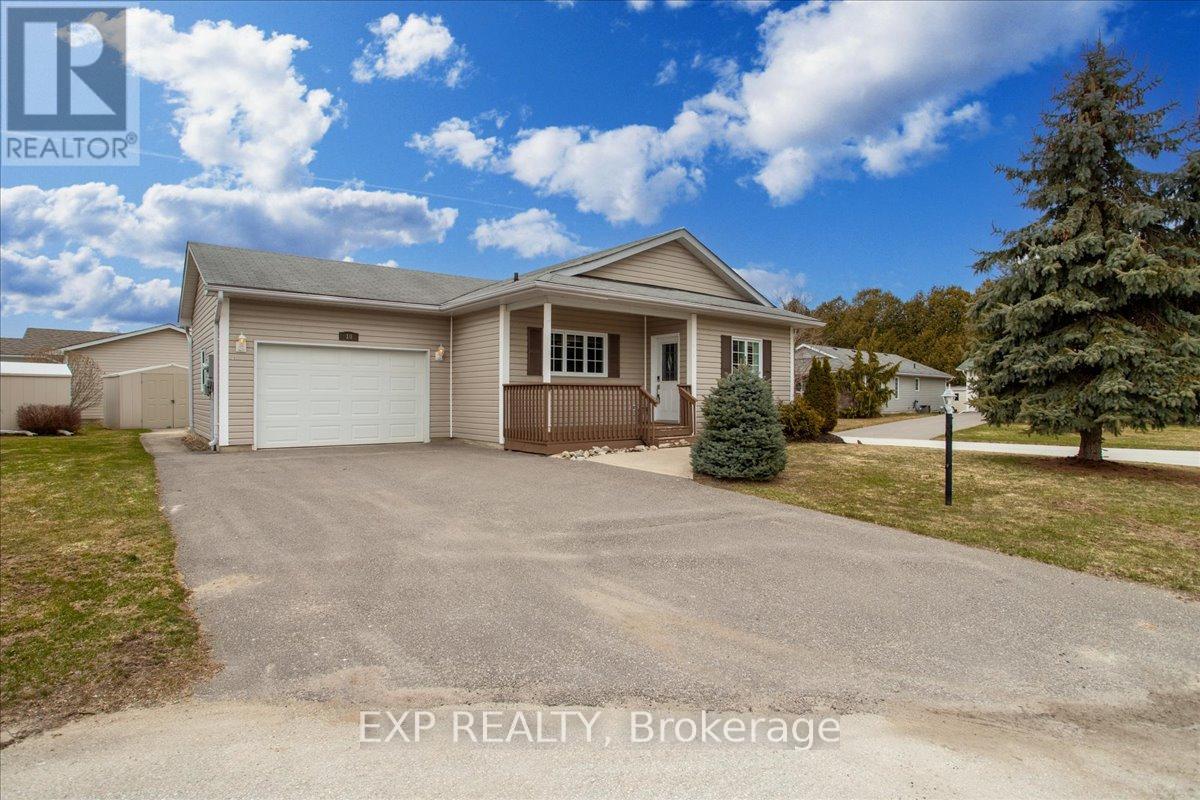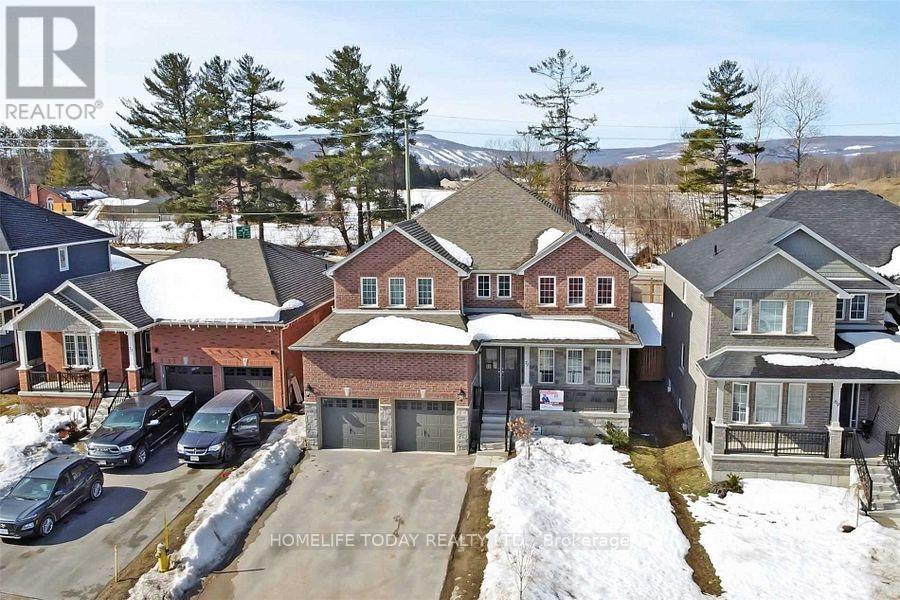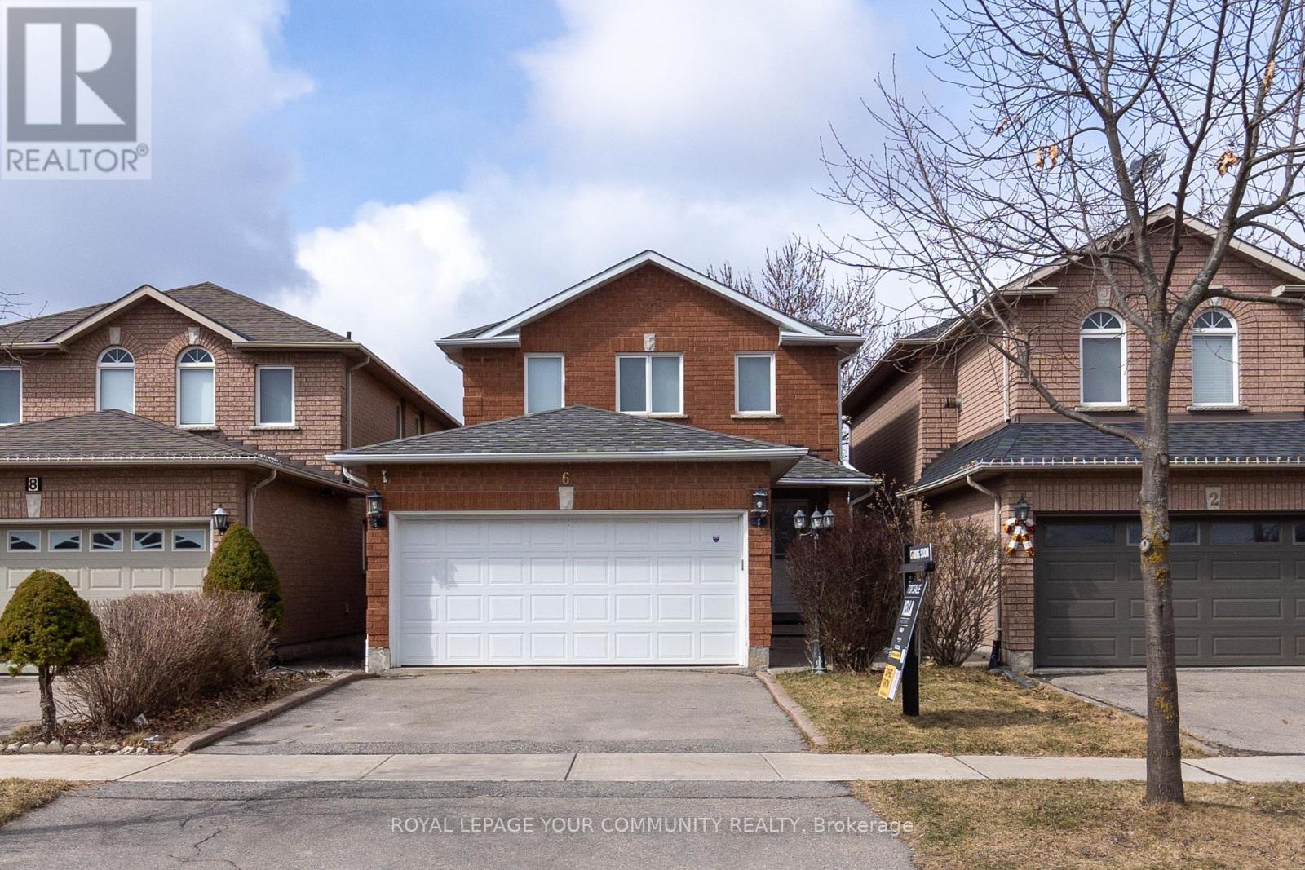88 Golden Meadow Road
Barrie (Bayshore), Ontario
Welcome to this beautifully maintained 4+1 bedroom 4 bathroom home in the highly desirable Kingswood neighborhood - perfect for families and commuters. Situated in a prime location with quick access to Yonge Street, Highway 400 and both Allandale and South Barrie GO stations, this home offers unmatched convenience. The property backs directly onto Golden Meadow Park and walking trails, providing privacy with no rear neighbours and a peaceful, natural setting. The main floor features solid hardwood flooring and staircase (2022), pot lights throughout, and a cozy family room with a gas fireplace and updated mantle (2022). The fully renovated kitchen (2022) boasts quartz countertops, modern cabinetry, and stainless steel appliances including a gas stove. The kitchen opens to a custom deck with built-in benches ideal for entertaining. French doors separate the formal dining room from a front living room that can also function as a home office. Upstairs, you'll find four generously sized bedrooms. The spacious primary suite offers large windows (middle ones replaced in 2023), a walk-in closet, and an ensuite bath complete with a soaker tub. The finished basement adds valuable living space with laminate flooring and pot lights throughout. It includes a fifth bedroom with a three-piece ensuite, a cold cellar, and a potential kitchen setup with included fridge, stove, and freezer. A Napoleon electric wall fireplace adds warmth and comfort, making this space perfect for a potential in-law or nanny suite. Exterior features include new shingles (2024), customized garage doors, a manicured walkway, and a beautifully landscaped front yard. The newly extended driveway (2024) accommodates four vehicles, plus two more in the garage, for a total of six parking spaces. Located just minutes from schools, shopping, restaurants, and only minutes to Centennial Beach - home to annual festivals and community events. This home is truly a must-see. (id:55499)
Sutton Group Incentive Realty Inc.
185 Silver Birch Crescent
Tay (Port Mcnicoll), Ontario
**Stunning Renovated Bungalow Steps away from Georgian Bay**Get ready to fall in love with this spectacular bungalow, perfectly nestled just steps away from the breathtaking beaches of Georgian Bay! This home is a true gem, boasting a a timeless kitchen design with gleaming quartz countertops, brand new stainless steel appliances, and an eye-catching tile backsplash that will inspire your inner chef.Experience ultimate convenience with a cleverly hidden main floor laundry, and unwind in one of the three spacious bedrooms, each designed for comfort and relaxation. The designer bathroom, adorned with elegant porcelain tile, adds a touch of luxury to your daily routine.Host unforgettable gatherings in the inviting living room or on the custom-built front yard deck, where you'll enjoy stunning lake views that will leave your guests in awe. The partially finished basement is a versatile space, perfect for an extra bedroom and bonus room tailored to your needs.This home is loaded with brand new upgrades, including a furnace, hot water tank, electrical panel, appliances, and a sleek asphalt shingle roof. Situated near the vibrant Patterson Park, you'll have endless opportunities for outdoor adventures right at your doorstep.With easy access to amenities, parks, highways, and scenic walking trails, this location offers the perfect blend of excitement and tranquility. Don't miss your chance to own this incredible home! * some rooms virtually staged* (id:55499)
Century 21 B.j. Roth Realty Ltd.
10 Atlantic Avenue
Wasaga Beach, Ontario
Welcome to 10 Atlantic Avenue in Park Place. Your Next Chapter Starts Here! Tucked within the vibrant, gated 55+ Parkbridge community of Park Place in beautiful Wasaga Beach, this charming 2-bedroom, 2-bathroom bungalow offers the perfect blend of comfort, convenience, and connection. With 1,100 square feet of thoughtfully designed living space, this move-in-ready home is ideal for those seeking a peaceful lifestyle without sacrificing amenities or community. Step inside to discover a bright and open layout with a cozy living area, kitchen, and sunny dining nook perfect for morning coffee. The primary bedroom features an ensuite bath, while the second bedroom is ideal for guests or a home office. Enjoy the ease of single-level living, plus the added benefit of an attached garage, private driveway, and lovely outdoor space for relaxing or gardening. Living in Park Place means more than just a beautiful home; it's a lifestyle. Residents enjoy access to an active clubhouse, indoor saltwater pool, fitness center, library, and various organized social events, clubs, and activities. There's even a walking trail and scenic ponds within the community, perfect for quiet strolls or morning walks. Outside the gates, you're just minutes from shopping, medical services, restaurants, a golf course, trails and the stunning sandy shores of Wasaga Beach. Whether you're looking to downsize, simplify, or enjoy life more, 10 Atlantic Ave offers the ideal setting to do just that. Experience the warmth of Park Place where neighbours become friends and every day feels like a getaway. Land Lease fee, including property taxes: $ 964.05 (id:55499)
Exp Realty
13 Kayla Crescent
Collingwood, Ontario
Welcome to 13 Kayla Cres, a beautifully designed home offering a unique layout and possible in-law suite/income potential. This bright, open-concept, carpet-free home features a spacious eat-in kitchen and convenient inside entry from the double-car garage. Upstairs, you'll find a generous living area, a luxurious primary suite with a walk-in closet and ensuite, plus two additional bedrooms and a full bath. The finished basement provides exceptional versatility, complete with a second kitchen, living room, 2 bedrooms, full bath, and ample storage - ideal for extended family or rental income. Step outside to your private backyard oasis, where a custom-built deck and beautifully landscaped, fully fenced yard await. Located close to parks, trails, ski resorts, and Georgian Bay, this home offers the perfect blend of comfort, style, and outdoor adventure. Dont miss this must-see property! (id:55499)
Keller Williams Experience Realty
71 Lockerbie Crescent
Collingwood, Ontario
A very large family home (3250 square feet) with four bedrooms, an office, and three bathrooms. The main floor office may be utilized as a bedroom, but don't worry, there are lots of other features, such as a laundry room and living, dining, and family rooms. Near the closest schools, shopping mall, neighborhood eateries, and a fantastic ski resort, the entrance is open to below-ceiling! The family room offers views of the mountains and is just a short distance from Wasaga Beach and the Blue Mountains Village! This house has a large kitchen including large breakfast area with quartz countertops and all stainless steel appliances. ****Photos taken from previous listing **** (id:55499)
Homelife Today Realty Ltd.
23 Grants Way
Barrie (Ardagh), Ontario
Welcome to 23 Grants Way, a custom-built Rosewood Model home in the prestigious Ardagh Bluffs community. This luxurious 4+1 bedroom, 4 bathroom, 2-storey home offers 2500-3500 sqft of meticulously designed living space with modern finishes throughout. Features a large foyer with new wainscotting and crown moulding. The gourmet kitchen (renovated in 2022) features quartz countertops, a large centre island with seating for 4, pot lights, under cabinet lighting and high-end appliances. The open concept living and dining area, with crown moulding and plenty of natural light, presents a large office with french doors, perfect for a work-from-home space. Step into your private backyard oasis, where you'll find an upgraded 16x32ft saltwater heated pool with a liner (2020), salt exchanger, robotic cleaner and heater. The landscaped yard backs on to environmentally protected lands and walking trails. Relax in the hot tub, enjoy outdoor dining on stone patios, and store tools in the separate shed. Landscaped front and back with perennial gardens. Second floor features a large master bedroom with a beautiful view, W/I closet and newly renovated 3pc ensuite. 5pc main bathroom. The stunning finished basement is perfect for entertaining, complete with recreation room, games room, wet bar, gym/5th bedroom and a 2-piece bath. Additional features include: new entry doors (2024), energy efficient windows (2023-2024), central air (2019), upgraded insulation 2020) and a programmable sprinkler system. The home is equipped with security cameras, tankless water heater and level 2-240V EV charging outlet in the 3-car garage. Located within walking distance to schools with easy access to hwy 400. Ten minute drive to the waterfront and all amenities, this home offers the perfect blend of luxury, comfort and convenience in a peaceful, scenic setting. (id:55499)
Ipro Realty Ltd.
16 Nimes Avenue
Markham (Berczy), Ontario
High Demand And Stunning 3 Bedrm Freehold Townhouse Built By Countrywide In Berczy Area, Spacious About 1500Sqft. Hardwood Floor Thru-Out On Main Floor, 9Ft Ceiling. Upgraded: Stained Oak Staircase With Iron Picket, Granite Counter With Backsplash. Steps To Top Ranked Schools: Stonebridge Ps& Pierre Trudeau Hs. Close To Community Center, Library, Shopping Center, Parks, Public Transit. School bus closeby. (id:55499)
RE/MAX Crossroads Realty Inc.
110 Scarlet Way
Bradford West Gwillimbury (Bradford), Ontario
Welcome to this exquisite 4 bedroom, 3 bathroom, 2-car garage home in the highly sought-after Summerlyn Village. Just 4 years old, this residence offers a modern open-concept design, situated on a quiet, family-friendly street. Thoughtfully upgraded with soaring 9-foot ceilings on the main floor, elegant 8-foot doors throughout, and rich plank hardwood flooring, every detail has been designed for style and comfort. The inviting foyer boasts impressive 8-foot double entry doors and upgraded 24x24 tiles, leading into a bright and spacious family room with vaulted ceilings. * The stunning chefs kitchen is the heart of the home, with quartz countertops, a marble backsplash, and upgraded cabinetry with custom organizers. Six built-in stainless steel appliances, including a cooktop, wall oven, and oversized fridge, make it both stylish and functional. An eat-in area and breakfast bar flow seamlessly into the living and dining areas, perfect for entertaining. The upgraded laundry room also features quartz countertops for added convenience. * Upstairs, the primary suite is a true retreat, offering a spacious sitting area, his-and-hers walk-in closets, and a spa-like 4-piece ensuite. Unwind in the luxurious seamless glass shower with elegant Carrara tiles, or relax in the deep soaking tub. The second upstairs bathroom features a bathtub with a custom glass door and a high-tech smart toilet for added luxury and convenience. The additional bedrooms are spacious and thoughtfully designed, each featuring a custom-built-in closet, making them perfect for family members or guests. * With its contemporary design, high-end finishes, and unbeatable location, this home is the perfect blend of elegance and functionality. Don't miss your chance to own this stunning property in one of the most desirable communities! (id:55499)
Century 21 Heritage Group Ltd.
205 - 372 Highway 7 E
Richmond Hill (Doncrest), Ontario
Luxury Royal Garden condo at Hwy 7 & Bayview, one-bedroom + den condo unit in the heart ofRichmond Hill Located In The Highly Demanded Area, Excellent Layout. This modern unit featuresan open-concept kitchen, marble countertops, ample cabinetry, Spacious bedroom, and a versatileden that can serve as a second bedroom. Conveniently located next to the Viva bus station andjust minutes from the GO Train. Walking distance to shopping plazas and Dinning, Parks,TOP-rated schools, medical offices, restaurants, theatres, and all essential amenities: gym,rooftop deck, party room. Easy access to Hwy 407 and 404. A MUST SEE PROPERTY! (id:55499)
Century 21 Atria Realty Inc.
199 Salterton Circle
Vaughan, Ontario
Stunning 3+1 Bedroom End Unit Townhome in Prime Vaughan Location! Welcome to this beautifully upgraded end unit townhome at Keele & Major Mackenzie! Boasting 3 upper bedrooms plus a versatile main floor bedroom or office with ensuite bath, elegant wood floors throughout, pot lights, modern light fixtures and a private terrace with a luxurious hot tub '22 perfect for relaxing or entertaining. Primary Bedroom features 2 Closets & Ensuite Bath. Enjoy the convenience of a 2-car garage and the style of a bright, open-concept layout in a highly sought-after neighborhood. Close to top-rated schools, parks, shops, and transit. This is urban living at its finest! (id:55499)
Royal LePage Connect Realty
152 Ramona Boulevard
Markham (Markham Village), Ontario
Here's a perfect opportunity to experience your design skills and create your dream home. This well loved "one owner", non smoking, non pet home has SOOO much potential with almost 2800 sqft of sun filled above grade living space (MPAC). A fabulous, open concept, FIVE level side split with an awesome 2 storey addition with full basement... You'll have two primary bedrooms with ensuites, two above grade family rooms (or potential for a main floor bedroom or home office), with tons of room to customize it to meet your personal needs.....must be seen to appreciate how it could work for YOUR family. This family friendly neighbourhood is ideally located to schools, parks, GO station, public transit, Main St Markham with great restaurants and boutique shopping, the hospital...and incredibly convenient to the 407 for commuters. A 60' lot too ! Hurry ! (id:55499)
Century 21 Leading Edge Realty Inc.
6 Solway Avenue
Vaughan (Maple), Ontario
Welcome to this bright and spacious 3-bedroom, 4-bathroom home in the coveted Maple neighbourhood. The inviting main floor boasts a beautiful, sunlit kitchen with granite countertops, a sleek backsplash, and stainless steel appliances. The dining area is perfect for hosting family gatherings and special occasions. Inside, you'll love the gleaming hardwood floors throughout and an abundance of natural light. This is the ideal home for a growing family looking for space, style, and a fantastic community. Situated in a prime location, you're just minutes from Maple GO Station, Cortellucci Vaughan Hospital, Highway 400, and top-rated schools. Enjoy the best of Vaughan with nearby parks, indoor playgrounds, Canada's Wonderland, Vaughan Mills, and the TTC subway station for seamless commuting. (id:55499)
Royal LePage Your Community Realty












