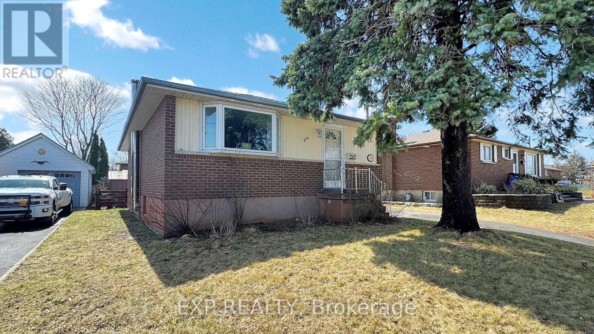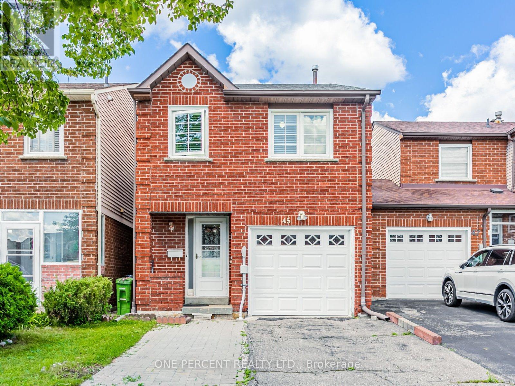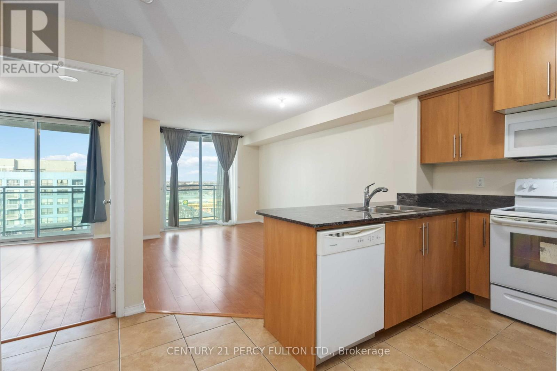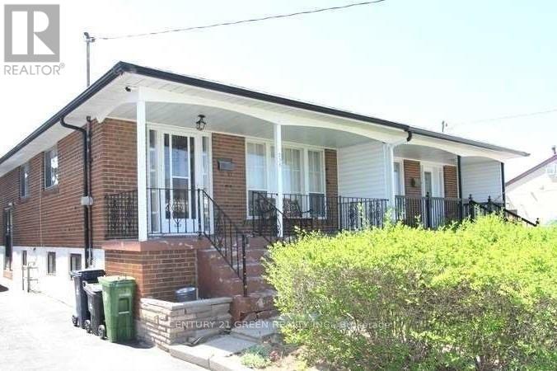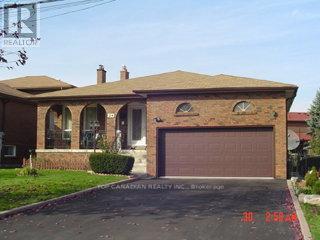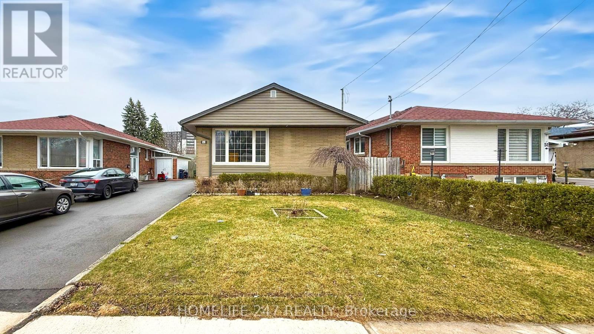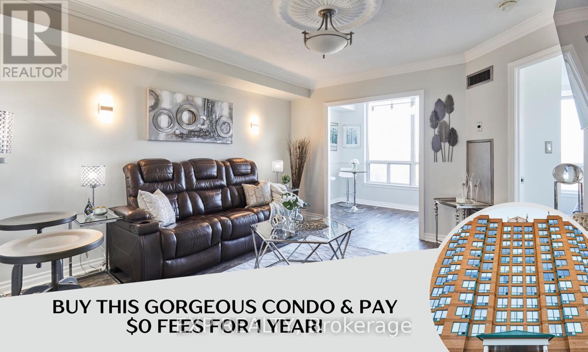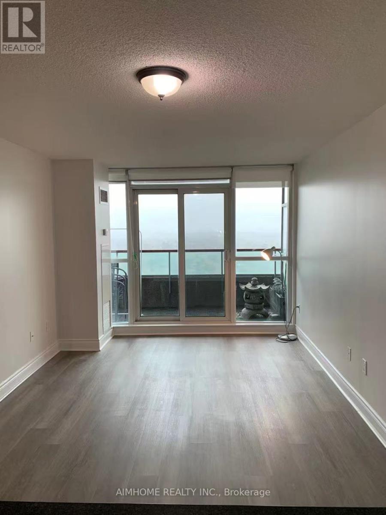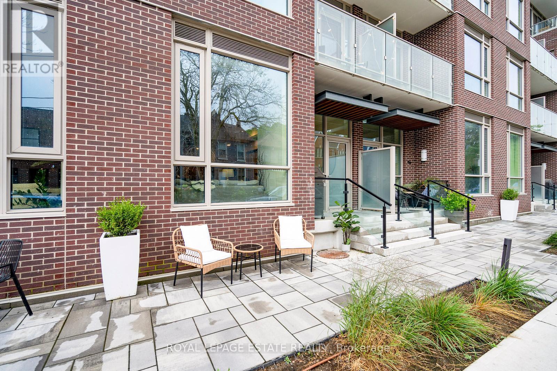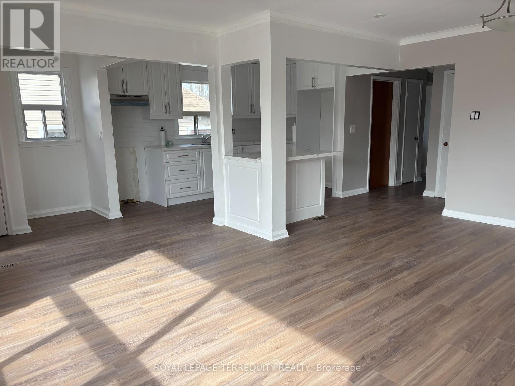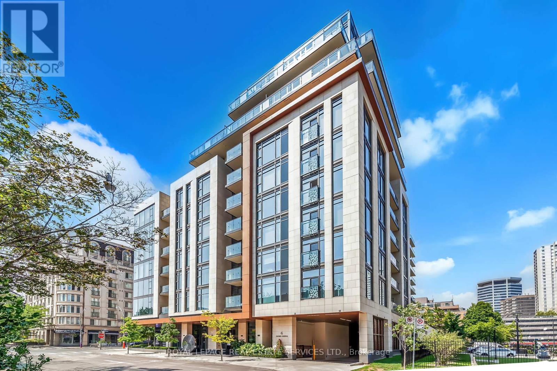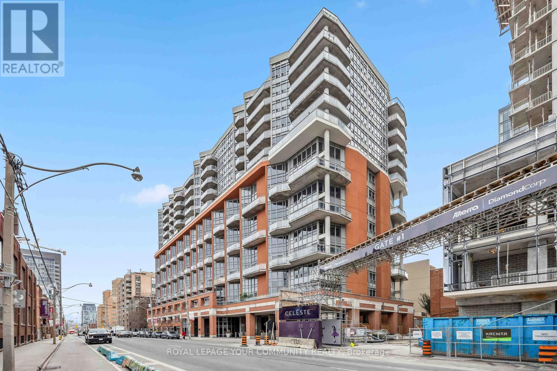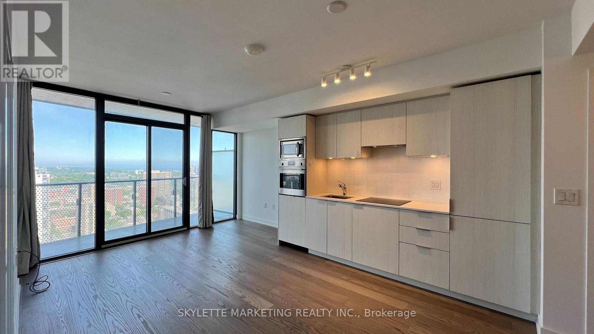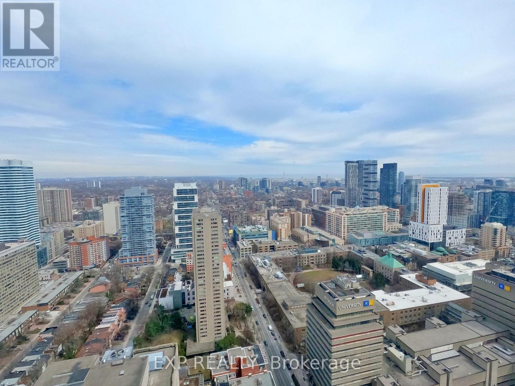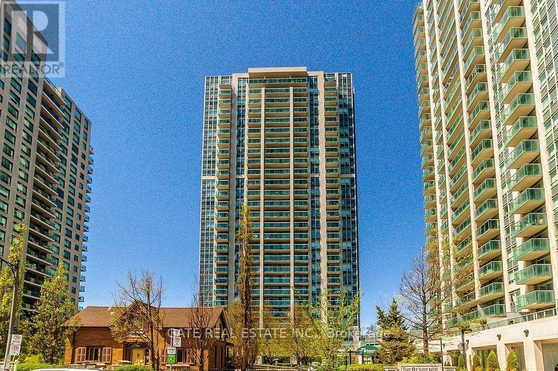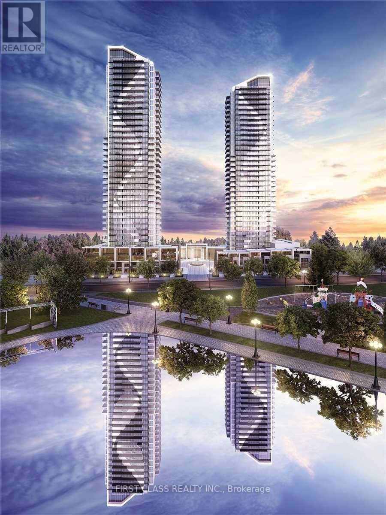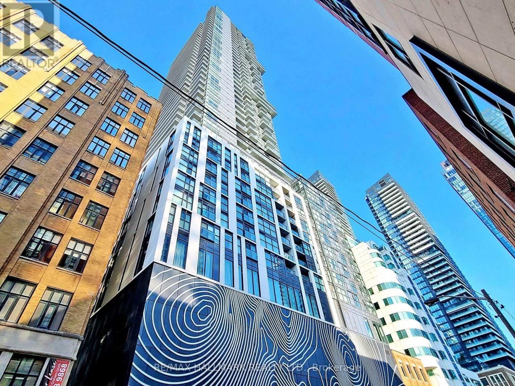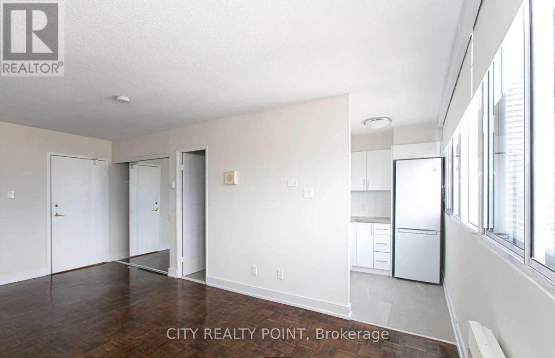24 Bignell Crescent
Ajax (Northeast Ajax), Ontario
Welcome to this stunning detached home, nestled in the highly sought-after community of Northeast Ajax. Ideally located close to all shopping, amenities, and top-rated schools, this home offers both convenience and luxury. Boasting over 3,300 square feet of living space, this spacious residence features five generously sized bedrooms each with its own bathroom, plus two additional bedrooms in the fully finished basement. Lots of upgrades such as Hardwood floors throughout the home, interior and exterior pot lights, as well as California shutters, and open concept living create a bright and welcoming atmosphere. Whether youre hosting family gatherings or enjoying peaceful evenings, this home is the ideal place to call your own. Its a true gem for those seeking style, space, and functionality. Dont miss out on the opportunity to own this exceptional home in one of Ajaxs most desirable neighborhoods! (id:55499)
RE/MAX Royal Properties Realty
13 Woodfield Road
Toronto (Greenwood-Coxwell), Ontario
This stunning renovated 3-storey semi-detached home is a true gem, ft. 2 sep units.1 on the main & lower lvls & the luxurious owners suite on the second & third floors. Could easily be turned into 1 grand, single family home. Backs onto Johnathon Ashbridge park w/tennis courts, children's playground & more. 2 laneway parking spots (Owner has regularly parked 3 cars) w/ laneway home potential. Main floor suite fts. open-concept living area w/ cozy gas fireplace & high ceilings w/ walk out to terraced deck. 2-piece powder room. Kitchen equipped w/ stainless steel appliances & stainless steel countertops. Pot lights throughout. Lower lvl features a spacious bdrm w/ built-in storage & large walk-in closet. 6'2 ceiling height that creates an open & airy feel. The bdrm is accompanied by a 3-piece ensuite w/ shower enclosure & dual faucets. Laundry room w/ full size machines, sink & a 2nd fridge. Extra storage in furnace room. Pot lights & concrete epoxy flooring throughout. Currently vacant, main & lower lvl unit were recently renting for $3,250/mo. The 2nd & 3rd floors have been recently renovated w/expensive upgrades. 2nd floor includes an ultra-modern kitchen featuring newer high end appliances & sleek black stone countertops. Custom closets w/ interior lighting provide ample space for even the largest of wardrobes. 3-piece bath w/ glass shower enclosure & handheld shower wand. Gas fireplace w/ 3-sided view. A stunning floating staircase leads up to the master retreat on 3rd floor. The luxurious owners suite on 3rd floor is a fashionista's dream. Large windows flood the room w/ natural light. Pot lights & custom railings. Ensuite bathroom is a stand out w/ clawfoot tub, giant rain shower head, & water closet that leave you in awe. Juliette balcony offers a perfect spot for relaxing & enjoying the warm summer breeze. Custom closets provide ample storage. Hardwood floors throughout. Easy access to downtown & the DVP. Steps away Queen St E & 24hr streetcar. A must see! (id:55499)
RE/MAX Hallmark Realty Ltd.
769 Olive Avenue
Oshawa (Donevan), Ontario
Nestled In a prime location near Highway 401, this charming 4+1-Bedroom brick bungalow offers both convenience and comfort. Featuring a fully finished basement and private parking for up to 4 cars, this home is designed for practicality and ease. Situated at the intersection of Harmony and Olive, it boasts proximity to top-rated schools, a medical clinic, restaurants, parks, public transit, and a recreation complex. Enjoy the perfect balance of urban accessibility and neighborhood charm, with seamless access to Highway 401 for added convenience. A delightful home ready to meet your lifestyle needs ! (id:55499)
Exp Realty
62 Irwin Drive
Whitby (Downtown Whitby), Ontario
For Lease 62 Irwin Dr, Whitby Welcome to this beautifully maintained 3 bedroom, 3 bathroom all-brick two-storey home located on a quiet, family-friendly street. This charming property features a spacious layout with a large primary bedroom complete with a modern, updated ensuite. The home is beautifully finished throughout, including a great finished basement offering additional living space. Enjoy the outdoors in the large, private yard perfect for relaxing or entertaining. A wonderful opportunity to lease a stylish, move-in ready home in a desirable Whitby neighborhood (id:55499)
Sutton Group Quantum Realty Inc.
45 West Burton Court
Toronto (Agincourt South-Malvern West), Ontario
Discover this beautifully maintained 4-bedroom gem, nestled in a serene cul-de-sac. With bright, spacious rooms and a direct garage entry, this home is in impeccable, move-in ready condition. Enjoy the benefits of rare 4 bedrooms in this neighborhood with a finished basement. Perfectly located near all the essentials: TTC, top-rated Agincourt CI, Hwy 401, STC Shopping Mall, Centennial College, supermarkets, parks, and more. Don't miss out!!! (id:55499)
One Percent Realty Ltd.
9k - 6 Rosebank Drive
Toronto (Malvern), Ontario
Welcome to this beautifully maintained condo located at 6 Rosebank Dr, offering spacious living room and a functional layout! The open-concept living and dining area is filled with natural light and flows seamlessly to a private balcony ideal for enjoying fresh air and relaxation. The kitchen features a practical layout with ample counter space, perfect for cooking and entertaining. Enjoy the convenience of ensuite laundry and a generous-sized bedroom that provides plenty of room to unwind. Plenty of visitor parking with gym, games room, party room and many more! Quick Access to highway 401, and short drive to Scarborough Town Centre, shops, restaurants, UTSC and Centennial College. (id:55499)
Century 21 Percy Fulton Ltd.
Upper - 238 Vauxhall Drive
Toronto (Dorset Park), Ontario
Great Location Offered For Lease. This 3 Bedroom Home Is Just Mins Away From Highway 401,Kennedy Commons, Groceries Shopping Etc. Large Covered Front Porch Leads Into Front Foyer With French Doors To Living Room And Built-In Closet. Eat-In Kitchen With Plenty Of Counter Space. Open Concept Living Room Dining Room Area. Fenced-In Backyard, Paved Drive With Parking For 4Vehicles. Nice Family Neighborhood, Walking Distance To School, Park, And Public Transit. (id:55499)
Century 21 Green Realty Inc.
1506 - 185 Bonis Avenue
Toronto (Tam O'shanter-Sullivan), Ontario
Large 2 Bdrm+Den ! Bright Corner Unit With Unobstructed South-West View! Suite area 836 sq/ft, Balcony area 34 sq/ft , total 870 Sq.ft. Two bedrooms are separate with large den, 2 Washrooms! Master Bdrm Boasts 4 Pcs Ensuite. Laminated Wood Flooring Throughout. Open Concept Living/Dining Room, Granite Counters! Ensuite Laundry! Minutes To Agincourt Mall, Library, Schools, Hwy 401, Ttc, Go Station, Restaurants, Golf Course! Super Building Amenities Include Indoor Swimming Pool, Sauna, Fitness Centre, Roofttop Garden, Party Room, Etc. (id:55499)
Mehome Realty (Ontario) Inc.
Ph02 - 10 Meadowglen Place
Toronto (Woburn), Ontario
Stunning 2-Bedroom Penthouse Unit Brand New & Move-In Ready Discover luxury living in this spectacular 2-bedroom, 2-bathroom penthouse suite, freshly released by the builder. Boasting soaring ceilings and floor-to-ceiling windows, this 694 sq. ft. unit (plus private balcony) is flooded with natural light, enhancing the wide-plank flooring and thoughtfully designed split-bedroom layout. The upgraded two-tone kitchen features a granite countertop and center island, seamlessly connecting to the open-concept living and dining areas perfect for entertaining. The primary suite includes a sleek ensuite bathroom with premium finishes. Building Amenities: Fitness Center to stay active Elegant Party Room for hosting guests 24/7 Security for peace of mind. Prime Location: Minutes to Scarborough Town Centre, Highway 401, and an array of dining & shopping options everything you need, right at your doorstep. Incredible Value: Pre-construction pricing secure your unit now! Includes 1 parking space and 3 lockers for ample storage Experience the perfect blend of style, convenience, and comfort in this exclusive penthouse unit. Don't miss this opportunity! (id:55499)
Forest Hill Real Estate Inc.
Bsmt - 24 Grace Street
Toronto (Eglinton East), Ontario
Welcome to your potential new home! This beautiful basement unit boasts two parking and two generously sized bedrooms and a spacious, furnished living room perfect for relaxation and entertainment. The updated kitchen features brand new appliances, including a gas stove, and a convenient washer-dryer unit solely for your use. With fresh paint throughout and a luxurious spa-like bathroom, every corner exudes comfort and style. Enjoy ample storage space and the convenience of being close to amenities, restaurants, and shopping. Don't miss out on the opportunity to make this your cozy sanctuary (id:55499)
Top Canadian Realty Inc.
53 Seminole Avenue
Toronto (Bendale), Ontario
Charming 3+3 Bedroom Bungalow for Sale, Welcome to this beautifully maintained bungalow nestled in a quiet, family-oriented neighbourhood. This home boasts a bright and spacious layout with gleaming hardwood floors, three full washrooms, and a finished basement apartment with a separate entrance ideal for rental income or extended family living. Oversized lot adorned with lush gardens Large gazebo with ground-level deck, perfect for outdoor entertaining, Parking for up to four vehicles, Hot water tank (2023), Driveway pavement (2024), Gazebo with ground-level deck(2024), Renovated basement washroom and kitchen, Conveniently situated close to schools, TTC, Kennedy GO Station, Scarborough Town Centre, mosque, church, and parks. This move-in-ready home offers fantastic income potential and is a must-see for discerning buyers. (id:55499)
Homelife 247 Realty
219 - 1480 Bayly Street
Pickering (Bay Ridges), Ontario
1 Bed + Den West Facing Condo Unit On 2nd Floor. Unit Offers An Excellent Layout With Open Concept Kitchen is equipped with stainless steel appliances and quartz countertops, seamlessly flowing into the living area. Living & Dining Area Boasts Tons Of Natural Light Which Leads Out To A Generous Size Balcony. Upgraded Laminate Flooring and Stainless-Steel Appliances. The Den Space Is A Fantastic Size For An Office, Bedroom And Perfect For Those Working From Home! Convenient Location, Walking Distance To The Pickering Go Station. Close Proximity To Hwy 401, Pickering Town Center, Restaurants, Frenchman's Bay and Pickering Marina. (id:55499)
Tfn Realty Inc.
219 - 1480 Bayly Street
Pickering (Bay Ridges), Ontario
1 Bed + Den West Facing Condo Unit On 2nd Floor. Unit Offers An Excellent Layout With Open Concept Kitchen, Living & Dining Area Boasts Tons Of Natural Light Which Leads Out To A Generous Size Balcony. The unit offers a blend of modern design and functional living space, large enough den can be use as a bedroom, open balcony, deal for professionals or couples seeking a vibrant urban lifestyle. Upgraded Laminate Flooring and Stainless-Steel Appliances. These amenities include a gym, outdoor swimming pool, rooftop garden terrace, party room, and an outdoor lounge with BBQ facilities. The building also offers concierge service for added convenience. Convenient Location, Walking Distance To The Pickering Go Station. Close Proximity To Hwy 401, Pickering Town Center, Restaurants, Frenchman's Bay and Pickering Marina. (id:55499)
Tfn Realty Inc.
702 - 711 Rossland Road E
Whitby (Pringle Creek), Ontario
***SPECIAL OFFER NO CONDO FEES FOR 1 YEAR!!!*** Rarely Offered Stunning and Affordable 1+2 Bedroom Condo in PRIME North Whitby location for sale! Welcome to the Waldorf! This fully upgraded unit boasts a truly unique Floorplan! Absolutely No wasted space! The Den and Sunroom could be used as extra Bedrooms! or use the Sunroom as a Dining area and enjoy an absolutely Breathtaking view of Whitby! Freshly and Fully Painted! Premium Laminate and New Light Fixtures Throughout (No Carpet) Fully Renovated Kitchen with Stainless Steel Appliances, Tons of Storage Space! Nothing for you to do but move in and enjoy! Building amenities include Spacious Party Room with kitchen for entertaining, pool, Billiards Room and Gym! Transit right outside your door! walk 30 seconds to the plaza beside the building to visit various shops, a pharmacy, library and some of the most delicious restaurants around (Ok so you have to try the Sushi! - Ultra Yum! :P) Also walking distance to Groceries, Tim Hortons and all amenities! (id:55499)
Exp Realty
59 Humphrey Drive
Ajax (South West), Ontario
* Totally Renovated 3 Bedroom Semi in South West Ajax * Freshly Painted * New Eng Hardwood Floors on Main & Second * New Oak Stairs * New Kitchen with Quartz Counters* New Bathrooms on Main & Second * New Oak Stairs * Family Room With Gas Fireplace and Walk-Out to Backyard * Carpet Free * Finished Basement with 3 Pc Bathroom & Rec Room * Park 4 Cars in Driveway * Close to Parks, Lake, Shops, Schools, Hwy 401, Transit & More * Central Air (4 Yrs) * Furnace (5 Yrs) * (id:55499)
Century 21 Percy Fulton Ltd.
2310 - 60 Brian Harrison Way
Toronto (Bendale), Ontario
Luxury Monarch Condo Beside Scarborough Town Centre, Unobstructed South View, Bright And Spacious, Excellent And Very Functional Layout, . Large One Bedroom+ Den, Den With Door And Can Be Used As 2nd Bedroom Or Office, Great Amenities In Building, Convenient Location Close To Lrt Station,Ttc, Library, Shopping, Restaurants, 401. **Non Smokers And No Pets Please (id:55499)
Aimhome Realty Inc.
6 Cheltonwood Way
Whitby (Pringle Creek), Ontario
Home Sweet Home ~ Imagine Your Own Private Open Concept Sun-Filled Townhome with Soaring Cathedral Ceilings! | Lovingly Maintained 2+1 Bedroom, 2+1 Bath Townhome in Desirable Garden Park Village, complete with 2 car Garage with Direct Access | Private Deck and Covered Front Porch to Enjoy with Friends & Family or the Quiet Moments with a Book | Bright Open & Inviting Main Living area Bathed in Natural Light with 14 foot Cathedral Ceilings | Open Kitchen is Entertainers Delight with Breakfast Bar, Granite counters, SS Appliances, Ample Cabinet & Counter space while overlooking the Main Living Area | Large Open Living & Dining Looks out over your Outdoor Space and provides a Walk out to a Great Private Deck, where you can Relax with your Beverage of Choice & Enjoy Summer BBQ's | The 1st of 2 Primary Bedrooms Features a 4pc Ensuite Bath with a Separate Glass Shower and Walk in Closet providing a Serene Retreat with Plenty of Room | Main Fl offers a Family room, a 2nd Primary Bedroom w/4pc Ensuite Bath adding versatility for whatever your Living needs may be, plus there is Direct Garage Access | Lower Basement area offers Bonus 3rd Bedroom and 4pc Bath plus loads of Storage Space ~ Lots of options for Guests, Family, a Home Office, Craft Room or Workshop ~ up to your imagination! | Updates List: 2024 Fridge & Basement Window | 2023 Washer & Dryer | 2022 Roof Shingles, Garage Doors & Microwave | 2021 Deck Boards & Underlying Membrane Replaced | 2020 Furnace, A/C, Water Filtration & Reverse Osmosis System and Tankless Water Heater (Rental) | The Grounds are Nicely maintained & it's a Lovely Family-Friendly community that is close to Parks, Trails, Excellent Schools, Public transit, Shops, Restaurants, Whitby Civic Rec Centre & Thermea Spa | Easy Commute to Go Train, 401, 407 & 412 and Minutes from downtown Whitby and So Much More! | A Gem of a Home & a Fabulous Whitby Location! (id:55499)
Sutton Group-Heritage Realty Inc.
434 Maplewood Drive
Oshawa (O'neill), Ontario
Bright, Beautiful & Move-In Ready! This Well-Maintained 3 Bedroom Home Has Seen Tons Of Recent Updates Including A Newer Roof (2024), Newer Deck (2024), Fresh Paint In The Kitchen, Living Room & Bathrooms (2024), Plus A Freshly Updated Spare Bedroom With New Flooring & Paint (2024)! The Stylish Eat-In Kitchen Features Quartz Counters, Undermount Sink, Ceramic Backsplash, Stainless Steel Appliances & A New Cutout To The Living Room For An Open Feel. The Upper Level Offers A Huge Primary Bedroom With Double Closets, Plus 2 Additional Bedrooms Perfect For Families Of All Sizes. Head Downstairs To The Cozy Finished Rec Room Complete With Stone Electric Fireplace, Reading Nook & Shiplap Accent Walls The Perfect Bonus Space! Durable Laminate Flooring Throughout, Sep. Laundry With New Washer (2025), And Plenty Of Storage. The Backyard Is Set Up For Entertaining With A Gas Line, Welcoming Deck & Brand New Double Shed (2024). Convenient Driveway Parking For 4 Cars. Located In A Friendly Neighbourhood Close To Parks, Trails, Schools, Churches, Amenities & Just Minutes To The 401/407! (id:55499)
RE/MAX Hallmark First Group Realty Ltd.
154 Logan Avenue
Toronto (South Riverdale), Ontario
Bright And Spacious Condo Townhome At The Iconic Wonder Condos, Offering Direct Unit Access Through The Front Terrace. This Contemporary Layout Is Perfect For Entertaining And Modern Living, With TWO Underground Parking Spots. A Seamless Blend Of Historical Charm And Luxury, The Residence Integrates The Original Wonder Bread Factory Facade With Modern Design. Located In The Heart Of Leslieville, The Exceptional Townhome Offers High Ceilings, Premium Flooring, And An Upgraded Kitchen With B/I Appliances, Sleek Cabinetry, Quartz Countertops, & A Center Island With Seating. The Living Room Opens To A Large Terrace, While A Convenient Office/Media Nook Provides The Perfect Work-From-Home Space. Upstairs, Find Two Generously Sized Bedrooms And A Large Enclosed Den For Versatility. The Primary Bedroom Features Dual Closets, A Luxurious Ensuite, And A Private Balcony. The Second Bedroom Includes A Large Closet And Oversized Window, With An Additional Full Bathroom With A Tub. The Upper Level Also Includes A Spacious Laundry Room With Extra Storage. Wonder Condos Is Ideally Located Near All Leslieville's Desirable Amenities, Including Restaurants, Bars, Shops, Jimmie Simpson Park & Rec Centre. With Easy Access To Ttc, Major Highways, Bike Paths, The Beach, & Downtown, This Location Offers Unparalleled Urban Convenience. It Has A Walk Score Of 95, A Bike Score Of 95, And A Transit Score Of 89, With The Upcoming Ontario Relief Line Subway Station Within Walking Distance. Includes TWO Underground Parking Spots And One Storage Locker. Seller Currently Leases Out The Second Parking Space. Excellent Source Of Income. **EXTRAS** Enjoy State-Of-The-Art Amenities Including A Co-Working Space, Fitness Centre, Family Room, Dog Wash Station, A STUNNING Rooftop With Party Room, BBQ's, And City Skyline Views, Plus A 24-Hour Concierge, Bike Storage & More. (id:55499)
Royal LePage Estate Realty
Main - 21 Hubert Avenue
Toronto (Clairlea-Birchmount), Ontario
Great Location with great access to TTC bus line on St Clair Ave . Minutes to Kenndy and Warden SUBWAY STATIONS Very Spacious 3 Bedroom Main Floor area Unit . Totally Renovated area with New Kitchen and Bathroom New Laminate flooring XXX New Pot lighting XXX Living room and Kitchen areas Separate Entrance and also side door to basement common area to Laundry Room .New furnace and New Air condition unit Laundry room is to be shared with other tenants and coin laundry machines . Driveway nad back yard are to be shared by all tenants . Great tenants in both units in basment. Note : Main Floor tenant to Pay 60% of all Heat ,Hydro and Water costs (id:55499)
Royal LePage Terrequity Realty
666 Antigua Crescent W
Oshawa (Northglen), Ontario
Welcome to 666 Antigua Cres this stunning detached home nestled in the heart of Oshawa's sought-after Northglen neighborhood. This fabulous community, located on the Whitby/Oshawa border, boasts excellent schools, a golf course, parks, and convenient public transit. Enjoy easy access to the 401, 407, and UOIT. This home exudes pride of ownership, featuring 4+1 generously sized bedrooms and spacious living and dining areas perfect for entertaining family and friends. The bright, eat-in kitchen is bathed in natural light, while the cozy family room offers the perfect retreat with its charming wood-burning fireplace, creating a warm and inviting ambiance. Step through the walk-out doors into your private backyard oasis on a rectangular 150-foot deep lot. With 200 amp service and a walk-up from the basement to the backyard, there's potential to convert the basement into an income suite or in-law suite. The home has been freshly painted and is ready for you to move in and make it your own. (id:55499)
RE/MAX Hallmark First Group Realty Ltd.
811 - 55 Clarington Boulevard
Clarington (Bowmanville), Ontario
Brand new, never lived in ,1 bedroom + Den , Two 3-piece bathrooms, west facing suite. Gorgeous views of Lake Ontario in the distance.Sitting on the 8th floor, this unit offers just under 700 sq. ft. of open-concept living, in-suite laundry, a large private balcony for relaxing or entertaining and even a parking spot! resort-style amenities including a 12th floor rooftop terrace, fitness and yoga rooms and a multipurpose space, all to be completed shortly. Located steps from SmartCentres, top-rated schools, parks, trails, and great dining. Commuter-friendly with easy access to the Bowmanville GO Bus station (with park-and-ride), Durham Region Transit, and a planned future GO station. Modern living meets convenience - See it today! (id:55499)
Century 21 Leading Edge Realty Inc.
109 Ontario Street
Clarington (Bowmanville), Ontario
Great Opportunity To Buy This Gem! Detached Bungalow House With Granny-Suite-Addition-Need Room For In-Law Or Rental Income? 3 Kitchens -3 Baths , Recent Upgrades: Kitchen, Flooring, Windows, And Roof. $$$ Spent On Upgrades, Well Maintain Huge Fences Backyard, 3 Bed Converted To 2 And Easily Can Be Reverted. His/Her Closets, 2 Bathrooms, Large Deck, 2 Sheds, 200 Amp Service With Breakers. Access From The Garage To The Backyard. Flat Is Currently Vacant Granny Flat Has Living Room, Kitchen, 3 Pc Bathroom. Separate Entrance At The Back. No Survey. Access To Garage From Both Front & Backyard Gas Hookup For BBQ Potential Rental Income (Basement And Flat). Great Opportunity To Buy This Gem! Detached Bungalow House With Granny Suit (Vacant) - Live in 1 And Rent The Rest. 10 Appliances included (id:55499)
Homelife/future Realty Inc.
209 Monarch Avenue
Ajax (South West), Ontario
Brand New Freehold Townhome "Rare Live/Work Zoning" Meaning Live There & Run Your Business From The Main Floor Of Your Home Without Having To Leave Or Pay Someone Else Rent Money. NO POTL Fees Here. Offering A Comfortable 1922 SF Of Bright, Modern, Open Concept Living Space. This Home Is Designed For Both Everyday Living and Entertaining, Enhanced By Large Windows That Flood The Space With Natural Light With 9-10 Ft Ceilings. Plus Buyers Will Benefit From A Full PDI Inspection Ensuring Everything Is Just Right. Enjoy Inside Access To The Garage And a Convenient Walkout To Your Own Large Terrace From The Dining Room. Front & Rear Entrances To The Home. With A 7-Year Tarion New Home Warranty, You Can Rest Easy Knowing Your New Home Is Covered And Built To Last. Located In The Sough-After Hunters Crossing Community, This Home Is Just Minutes From Parks, Schools, Hospital, Community Center, Public Transit and the Ajax Go Station & Within A Few Minutes Of The Waterfront, With Easy Access To Highway 401 For A Quick Commute. A Brand-New Park Is Under Construction & Will Soon Be Completed Offering More Green Space & Playground For Even More Added Convenience For All To Enjoy Along With The Sodding & Paved Driveways That Will Also Be Completed Soon. (id:55499)
Century 21 Percy Fulton Ltd.
106 Foxridge Drive
Toronto (Kennedy Park), Ontario
Offers Anytime! This lovely detached ravine lot home with 4 car private drive parking is the one you have been looking for! Thoughtful work has gone into this house, making it a perfect move in ready home. As part of the updates the bright and spacious kitchen was renovated in 2022, making it a wonderful space to cook and entertain. Featuring an abundance of storage space including a pantry, new appliance package, and wine fridge. Walk out from the large living room to a private deck overlooking the ravine and expansive backyard. The primary and second bedroom both feature walk in closets. For those seeking income potential or additional space, the bright basement has great ceiling height (7 feet) and features two separate entrances, an updated kitchen, one bedroom, a 4 piece washroom and walks out to ground level patio space. The real gem of this house is the gorgeous property it sits on. Situated on a 40x125 foot lot backing on to Taylor Creek Ravine, providing a beautiful lush setting and direct access to walking trails. The fully fenced yard was re-landscaped to include perennial gardens and stone steps. Additional outdoor storage is available in the large garden shed, with a built in work bench and power. Properties like this are so rarely offered, don't miss this one! (id:55499)
Bosley Real Estate Ltd.
612 - 712 Rossland Road E
Whitby (Pringle Creek), Ontario
Don't miss this corner unit located in Whitby's prestigious "The Connoisseur!" Lovingly owned by the same owner for almost 30 years, ready for your renovations or investment. One of the largest units in the building at 1200 sq. ft., this unit boasts 2 large bedrooms and an expansive living/dining space with attached enclosed sunroom. All offer incredible views of North East Whitby with no buildings to obstruct your view. Raise your family here or benefit from executive living! Enjoy the convenience of underground parking for one car and ample visitor parking. The meticulously maintained building provides an array of amenities, including a saltwater indoor pool, hot tub, sauna, exercise room, party room, library & games room and indoor car wash. Steps to shopping, restaurants, Durham Municipality Headquarters and Durham Regional Police, right in the middle of HWY 401 and HWY 407 exits. Extras: Grounds have a lovely BBQ area to enjoy and are landscaped with beautiful mature trees. (id:55499)
Keller Williams Realty Centres
323 - 55 Regent Park Boulevard
Toronto (Regent Park), Ontario
Live The Good Life In The Exciting Regent Park Neighbourhood at 1 Park Place Condos! Bright Spacious Unit With Nice Views of the Toronto Skyline! This Beautifully Designed Condo is Filled with Natural Light & Features 2 Bedrooms & 2 Full Bathrooms + Walk Out To A Large Private Balcony With West Vistas - Perfect for Entertaining & Al Fresco Dining! Efficient Layout With Large Living/Dining Rooms. Enjoy Beautiful Finishes With 10Ft Ceilings, Cool & Neutral Colour Palate, Laminate Floors, Modern Kitchen With Integrated Appliances, Quartz Countertops + Luxury Bathrooms. A Stunning, Beautifully Designed Lobby. Regent Park Has a Great Connection Between Downtown And All The City Has To Offer With Direct Access To The TTC, Plus Endless Shopping, Dining, Parks & Recreation Centre Nearby. Featuring Gorgeous Amenities With Multiple Party Rooms, Full Gym, Outdoor Lounge Areas With BBQ's, Basketball Court/Squash Courts, Dedicated Yoga Spaces. Make It Yours Today! (id:55499)
Royal LePage Terrequity Sw Realty
506 - 6 Jackes Avenue
Toronto (Rosedale-Moore Park), Ontario
The Jack! Rosedale/Summerhill, First Time Offered For Sale! Every Inch Of This Immaculate Suite Reflects Superior Craftsmanship And Attention To Detail With Refined Modern Finishes. Custom Gourmet Kitchen With B/In Miele Appliances & A Convenient Center Island Is Open To The Living and Dining Rooms. Private Den W/ Closet, Lavish Primary Suite w/ Spa Like 4 Pc Ensuite Bath. Spacious 2nd Bedroom Features A W/in Closet. Hardwood Throughout, 9 Foot Ceilings, Multiple Pot Lights And High End Custom Light Fixtures, Heated Floors In The Bathrooms, Laundry Room With B/in Cabinets. Unbeatable Location! Steps To Summerhill and St Clair Shops & Restaurants, TTC, Recently Updated David Balfour Park & Ravine Trails. Top Of The Line Amenities!! World Class Amenities Include Concierge, Valet, Exercise Room, Party/ Meeting Room, Garden Terrace, Dog Wash And Pet Wash Area, Visitor Parking & Guest Suite. (id:55499)
Royal LePage Real Estate Services Ltd.
N2103 - 7 Golden Lion Heights
Toronto (Newtonbrook East), Ontario
Welcome to your sanctuary! This bright and spacious two-bedroom, two-bathroom corner unit offers an abundance of natural light with floor-to-ceiling windows, 9' ceilings, unobstructed views, two balconies, and a split bedroom design that allows for optimum privacy. Enjoy the convenience of being within walking distance to restaurants, grocery stores, shopping, and public transit. Unit will be professionally cleaned prior to occupancy date. Please be respectful of the tenants. (id:55499)
Keller Williams Referred Urban Realty
1 1/2 Delaney Crescent
Toronto (Little Portugal), Ontario
Stunning Two Storey Home In Much Sought After Little Portugal. Luxurious Living Space With Tons Of Natural Light From Double Windows & High-End Finishes Throughout. Front Foyer With Custom Closet, 2 Pc Powder Room. Gorgeous Formal Dining Room, Open Concept Kitchen With Extra Eat-In Quartz Island. spacious Bedrooms, 2nd Floor Laundry Room. Fully Finished Lower Level With Rec Room, 4 Pc Bath & Bedroom & separate 2nd laundry room. Thoughtful And Innovative Design Responds To The Needs Of A Busy Urban Family Lifestyle With Private Backyard & Privet Driveway !!! A Short Walk To Mccormick Park, Community Centre, Skating Rink, Restaurants, and Shops. Great School Nearby. (id:55499)
RE/MAX Hallmark Realty Ltd.
1804 - 10 Bloorview Place
Toronto (Don Valley Village), Ontario
Beautiful, Bright & Spacious 2 Bedroom Luxury Corner Suite, With Great Layout And Clear, Unobstructed Views Of Toronto Skyline! 9FtCeilings & Hardwood Floors Throughout. Walkout To Large Balcony From Kitchen And Living Rm. Granite Counters, St Steel Appliances & Custom Pantry/Cupboards In Kitchen. Loads Of Storage Incl Custom Organizers In Several Closets. Lg Primary Br Has Ensuite W/Sep Marble Bath & Glassed In Shower. Well Maintained Bldg & Grounds. Steps To Ttc, Go Transit, Walking/Bike Trails, Shopping, Schools & Library. (id:55499)
Keller Williams Real Estate Associates
1010 - 255 Richmond Street E
Toronto (Moss Park), Ontario
Welcome to Unit 1010. This 1 bedroom unit has a 120 sq.ft. terrace. The unit was recently renovated (April 2025), new flooring, completely painted. Located in the heart of the City and minutes from St. Lawrence Market & the Distillery. 24 hour concierge, underground visitor parking, gym, sauna and guest suites. (id:55499)
Royal LePage Your Community Realty
116 - 500 Richmond Street W
Toronto (Waterfront Communities), Ontario
Fully renovated 2-storey townhome located in the heart of Toronto's vibrant downtown core, featuring a private, separate entrance and a spacious 233 sq. ft. sun-filled terrace perfect for entertaining, barbecuing, or simply unwinding. With the feel of a freehold home but without the maintenance, this 1200 sq. ft. residence offers a thoughtfully designed, open-concept layout that blends comfort, style, and functionality. The upper level includes two generously sized bedrooms, a 6-piece bathroom, ample storage, and a conveniently located washer and dryer. Throughout the home, enjoy hardwood flooring, soaring 9-foot ceilings, and California shutters in the bedrooms. The kitchen is equipped with stainless steel appliances, a glass tile backsplash, and a walk-in pantry. Ideally situated between the dynamic Queen West and King West neighbourhoods, with the Waterworks Food Hall, The Well, and St. Andrews Park all close by. Step outside and enjoy the best of downtown living, with cafes, restaurants, boutiques, and green spaces just moments from your door. (id:55499)
Forest Hill Real Estate Inc.
907 - 35 Bales Avenue
Toronto (Willowdale East), Ontario
A Menkes building. *Prime Location* Experience a amazing unit in the highly desirable Yonge & Sheppard area! This luxurious unit faces east and has floor-to-ceiling windows. Conveniently located just a 3-minute walk to the subway and a 2-minute drive to Highway 401, this location offers unparalleled accessibility.The neighborhood is lively and vibrant, with schools, banks, hospitals, and supermarkets all within close proximity, making it an ideal choice for both living and investment. This unit features an open-concept, functional layout with hardwood flooring. (id:55499)
Toronto Real Estate Realty Plus Inc
1712 - 20 Bruyeres Mews
Toronto (Niagara), Ontario
Located just off of Bathurst St., The Yards at Fort York is the place to be! Relish in the open-concept split two-bedroom, two-bath layout with just under 1,000 sq. ft. and grand 9' ceilings. This condo is drenched in sunlight pouring in from wall-to-wall, floor-to-ceiling windows. Whip up a gourmet meal in the modern kitchen while still being a part of the action in the massive living room. Take advantage of a nook as the perfect work-from-home space. This condo has been painted in a neutral warm tone and styled with modern finishes, including unique light fixtures. The primary bedroom has a walk-through closet that leads to a three-piece ensuite. Be sure to utilize all the building amenities and enjoy a location that can't be beaten. Enjoy the scenic view of the city and lake from the extra-long balcony, perfect for relaxing with a morning cup of coffee or having a beverage in the evening. The balcony can be accessed through the living room or primary bedroom. (id:55499)
Royal LePage Signature - Samad Homes Realty
3201 - 11 Wellesley Street W
Toronto (Bay Street Corridor), Ontario
Luxury Condo 'Wellesley On The Park' At The Heart Of Downtown | 1 Br + 1 Bath + Window Coverings | Very Bright + spacious Layout With Clear UNOBSTRUCTED East Views of the city |Modern Kitchen With B/I Appliances | Steps Of U Of T + Ryerson, Wellesley Subway Station, Supermarket, Yorkville Shopping + Financial District | Enjoy This LUXURY Suite With World Class Amenities! BUILT IN Appliance Package Includes Integrated Refrigerator + Dishwasher, Cooktop, S/S Wall Oven, S/S B/I Microwave, S/S Integrated Exhaust Hood, Washer/Dryer | Tenants Pay Hydro & Water | No Airbnb | No Pets + No Smoking | (id:55499)
Skylette Marketing Realty Inc.
3806 - 386 Yonge Street
Toronto (Bay Street Corridor), Ontario
* Luxurious Aura Condo In The Heart Of City Of Toronto * Stunning East View With Partial Lakeview * 9' Ceiling * Underground Access To Subway * Within Walking Distance To U Of T, Ryerson University, Eaton Centre & Shops, Financial District, Movies, Restaurants & Major Hospitals * State Of The Art Amenities: 5th Floor Rec Rm, Roof Top Garden & Terrace * Stunning Lobby, Media Rm, Wifi Rm * New Laminate Flooring * Freshly Painted Thru-out * (id:55499)
Exp Realty
1705 - 426 University Avenue
Toronto (Kensington-Chinatown), Ontario
Welcome to Residences at RCMI on University. This South Facing One Bedroom Features 506SF as per Builder's Plan. Freshly Painted. 9ft Ceiling. Large Balcony. Floor to Ceiling Window. Large Hallway Closet, Providing Lots of Storage. Prime Downtown Location, Just 1 Min Walk from St. Patricks Subway Station, 6 Min Walk to OCAD University and Mount Sinai Hospital, 15 Min Walk From U of T St. George Campus. (id:55499)
RE/MAX Excel Realty Ltd.
803 - 5949 Yonge Street
Toronto (Newtonbrook East), Ontario
WOW! The Lowest Price on the Market in the Newtownbrook Area! 1 Bedroom Plus A Den, Which Can Be Used As A Second Bedroom. What An Amazing Opportunity! This Beautifully Updated Property Offers Stunning Views From The Balcony And Is Close To All Amenities. Featuring New Floors, Fresh Paint, Updated Washroom And No Carpet. This Home Is Move-in Ready. The Price Cannot Be Beaten This Is A Must-See! MAINTENANCE INCLUDES All Utilities, Property Tax And Parking!!! Co-Ownership Unit! (id:55499)
Forest Hill Real Estate Inc.
1108 - 10 Northtown Way
Toronto (Willowdale East), Ontario
Great Location! Sun-Filled Tridel Build Condo W/Walkout Balcony, Master Bedroom W/I Closet & Full Ensuite Bathroom! Granite Kitc hen Counters, Laminate Floors In Living, Dining & Bedrooms, Walking Distance To Subway, Ttc, Parks, Schools And All Amenities, Parks And Community, 24Hr Concierge, Indoor Swimming Pool, Excise Room, Virtual Golf Room. Sauna, Close Everything. Include 1 Parking And 1 Locker! (id:55499)
Best Union Realty Inc.
2503 - 357 King Street W
Toronto (Waterfront Communities), Ontario
Experience Elevated City Living in the Heart of Downtown. Welcome to this luxury condo at the iconic 357 King West, crafted by the renowned builder Great Gulf. Thoughtfully curated with designer furnishings throughout, this fully furnished two-bedroom, two-bathroom suite offers 818 sq. ft.of sophisticated living space. Enjoy floor-to-ceiling windows, 9-foot ceilings, and wide plank flooring, all accented byhigh-end finishes, including Caesarstone countertops, quartz surfaces, and stylishly sleek bathrooms.The modern kitchen is outfitted with full-sized appliances, ample cabinet space, and a striking stone backsplash, perfect for entertaining or effortless everyday living. With custom roller blinds, generous storage, and a layout withno wasted space, comfort meets convenience at every turn.Residents enjoy access to premier amenities, including a 24-hour concierge, state-of-the-art fitness and yogastudios, communal workspaces, a rooftop terrace with a garden and social lounge, and even a ping pong & foosballroom. Located just steps from the Financial District, subway, Rogers Centre, Scotiabank Arena, TTC, P.A.T.H., finedining, shopping, nightlife, and morethis is city living at its finest (id:55499)
Sotheby's International Realty Canada
1722 - 70 Princess Street
Toronto (Moss Park), Ontario
Brand new 1 bedroom plus den brightly lit with high ceilings, large windows and laminate flooring, views of the roof top space and the interior courtyard. Commuting made easy with multiple options of transit to various subway stations, walking distance to St. Lawrence Market, Distillery District, Financial District, waterfront trails, cafes and shops. Amenities include 24 hour concierge, games room, gym, outdoor pool and rooftop deck, party room and more. Internet is included for tenant's use. (id:55499)
Right At Home Realty
1905 - 18 Harrison Garden Boulevard
Toronto (Willowdale East), Ontario
Located in the vibrant Yonge & Sheppard area, this bright and spacious unit offers stunning, unobstructed views in a serene, oasis-like setting just steps from the subway, Whole Foods, shops, restaurants, and entertainment. Enjoy a lovely park right across the street and the convenience of being within walking distance to everything. This well-maintained unit is in move-in ready condition and includes heat, hydro, water, parking, and locker in the rent. Building amenities feature an indoor pool, 24-hour concierge, and a BBQ terrace on the second floor. (id:55499)
Gate Real Estate Inc.
404 - 399 Adelaide Street W
Toronto (Waterfront Communities), Ontario
Welcome to Lofts 399 where style meets location in the heart of King West! This modern 1 bedroom, 1 bathroom loft offers everything you love about downtown living. Soaring 10 ft exposed concrete ceilings, floor-to-ceiling windows, and an open-concept layout create a bright and airy vibe. The sleek kitchen is perfect for cooking, while the large balcony is made for morning coffee or evening city views. Hardwood floors run throughout the space, adding warmth and style. Enjoy top-notch amenities including an indoor pool, fully equipped gym, party room, and 24-hour concierge. All of this just steps to the best of King West restaurants, nightlife, shopping, and everything the city has to offer right at your doorstep. (id:55499)
Exit Realty Legacy
1811 - 85 Mcmahon Drive
Toronto (Bayview Village), Ontario
Brand New Luxury Condo By Concord Seasons 2. Beautiful 1 Bed With 1 Parking & 1 Locker. Unit Features Premium Built In Appliances, Modern Kitchen, Designer Cabinetry, Floor To Ceiling Window Walk-Out To Large Balcony, Roller Blinds. Building Features Touch Less Car Wash, Electric Vehicle Charging Station & An 80,000 Sq. Ft. Mega Club! Quiet, Park Facing View. (id:55499)
First Class Realty Inc.
3010 - 87 Peter Street
Toronto (Waterfront Communities), Ontario
Style & Luxury 1+Den Corner Unit Located In The Heart of Toronto's Entertainment District off King St West. Well Built By Menkes. Fantastic Layout W/ Fl to Ceiling Windows Fill The Space W/ An Abundance of Natural Light! Steps from King, Spadina Streetcars and University Subway Line, CN tower, Groceries, Banks, LCBO, Restaurants. Amenities Include 24/7 Concierge, Gym, Sauna, Media/Bar Lounge, Yoga Rm, Billiard Lounge, Outdoor Terrace W/ BBQ Area, Party Rm, Hotel-Like Guest Suites **EXTRAS** S/S Fridge, Stove, Hood Fan, D/W, Washer & Dryer (id:55499)
RE/MAX Hallmark Realty Ltd.
616 - 33 Isabella Street
Toronto (Church-Yonge Corridor), Ontario
*MOVE IN THIS WEEKEND FREE MONTH RENT!** Calling all students, international newcomers, and downtown dreamers! Snag this **fully renovated Bachellor with a Balcony** at 33 Isabella, right at Bloor & Yonge the heart of Toronto! **ALL UTILITIES INCLUDED** (hydro, water, heat) in this rent-controlled gem no extra bills, ever! Just bring your Wi-Fi and furniture, and you are home.Freshly upgraded from top to bottom, this building rivals new condo towers with **stunning panoramic views**, brand-new kitchen, appliances, paint, hardwood/ceramic floors, and refaced balconies. Optional AC available ask us how! Steps to the subway, U of T, Metropolitan University, shopping, dining, theatres, hospitals, and the financial district. Perfect for busy students or professionals craving convenience.**Unbeatable Amenities**: Renovated lounge, gym, study room, pool room, kids area, and bright laundry facility meet your new crew downstairs! Parking available ($225/month). **Agents welcome bring your clients!** Tour today this won't last!**Availability**: Immediate **Incentive**: 1 Month Free on 12-Month Lease (id:55499)
City Realty Point
717 - 386 Yonge Street
Toronto (Bay Street Corridor), Ontario
* Yonge & Gerrard College Park Luxuries Aura Condo * Located In The Heart Of The City * Building Direct Access To College Subway Station & Connect To Indoor Shopping Retail Mall * Steps To 24 Hrs Supermarket & College Park * Close To U Of T, Ryerson, Financial District & Major Hospitals * Fabulous Facilities * Fitness Centre * Practical One Bedroom + Den Layout * West Facing Waterfall & Rooftop Garden * (id:55499)
Exp Realty



