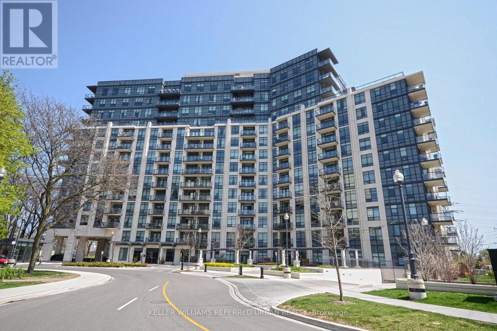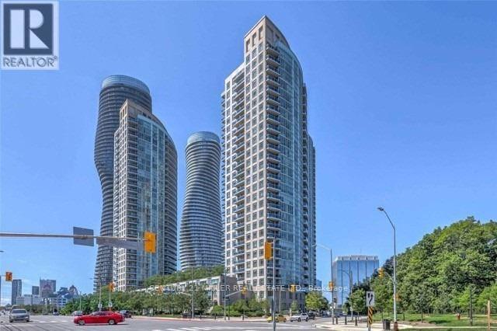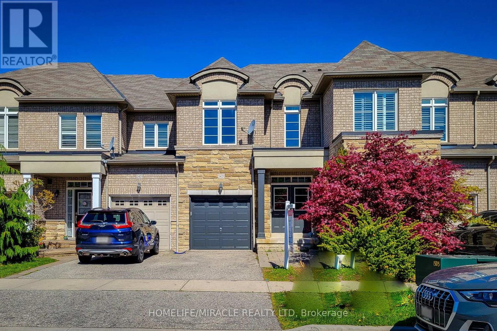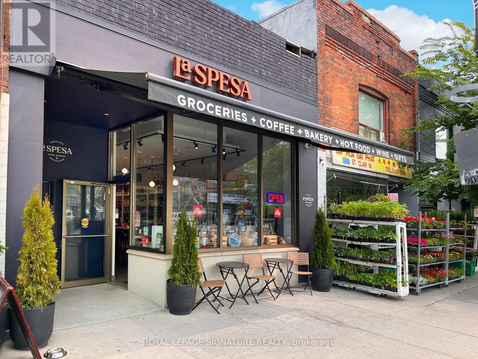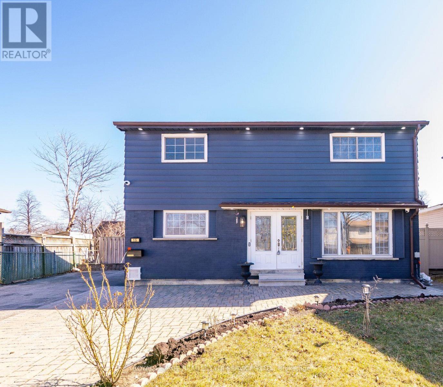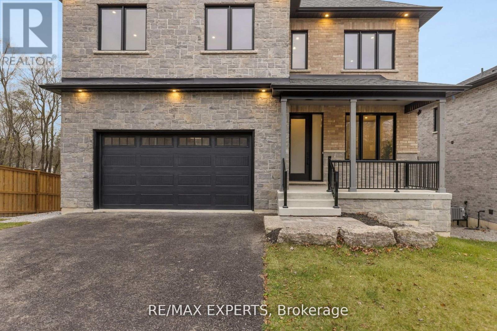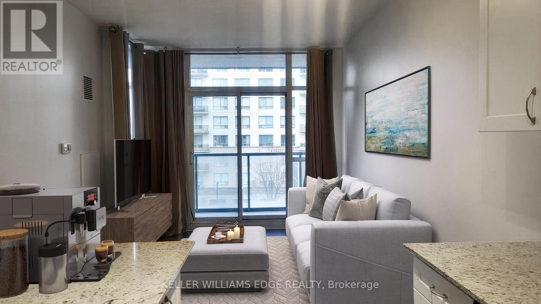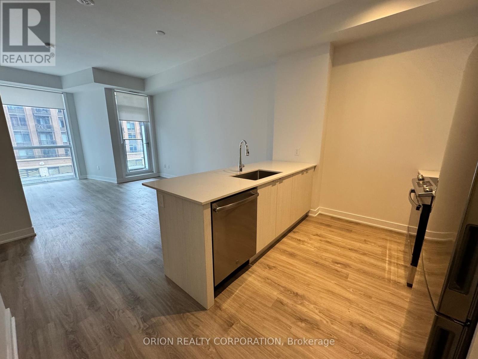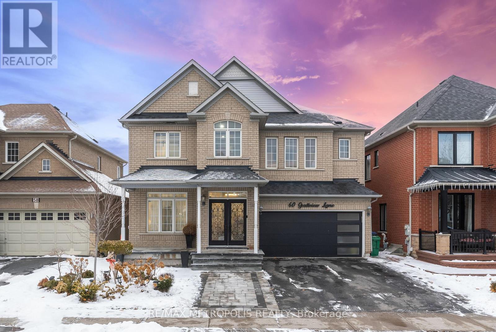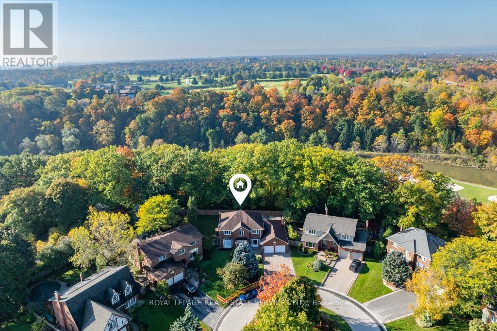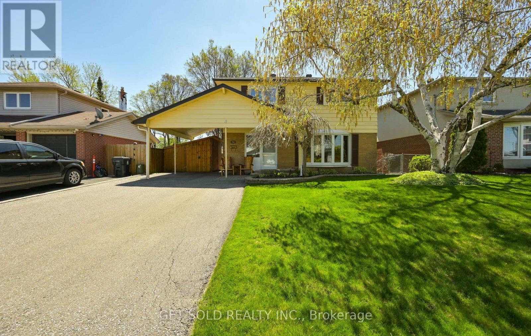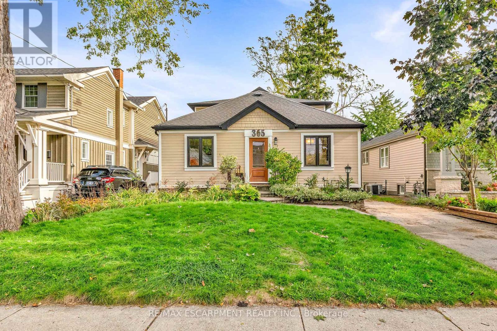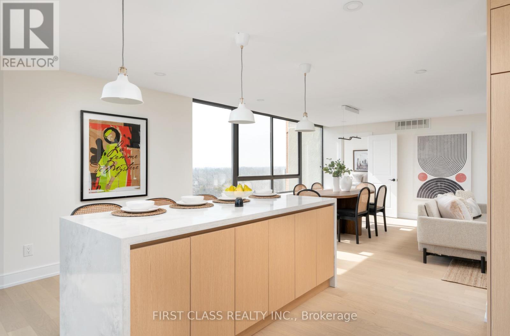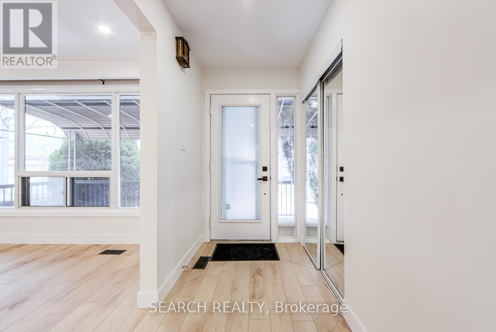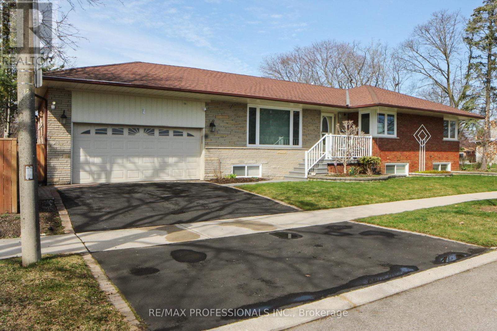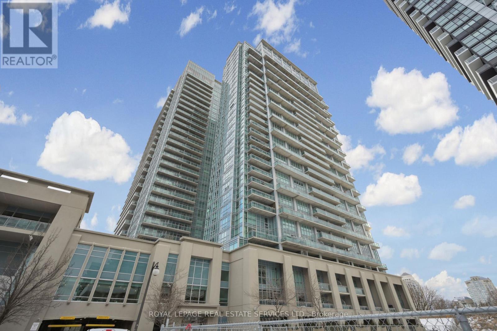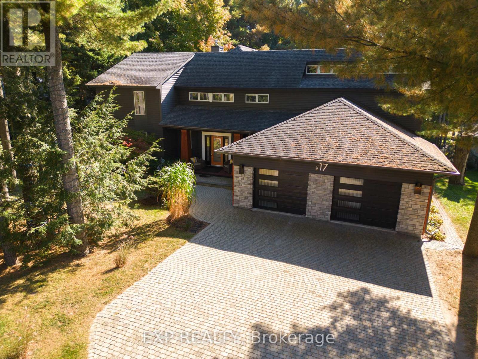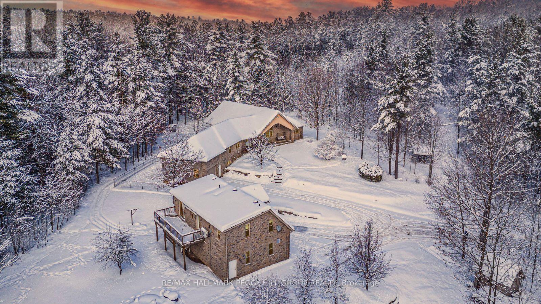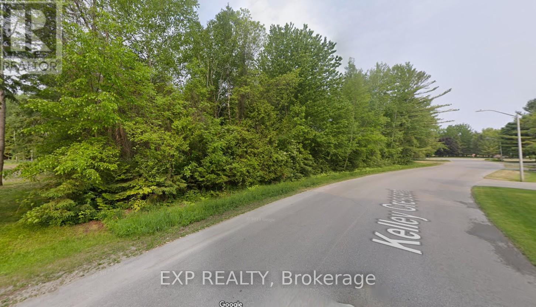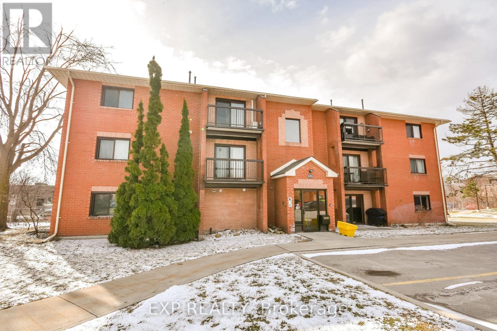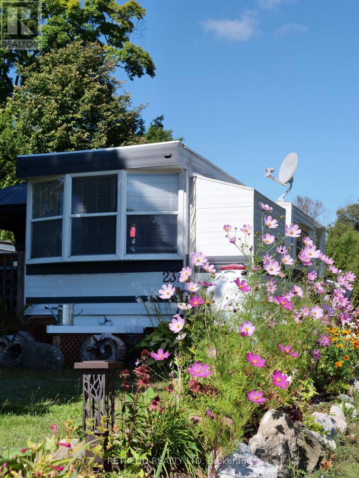89 Nash Drive
Toronto (Downsview-Roding-Cfb), Ontario
Welcome to this spacious and well-maintained detached 2-storey home - ideal for multi-generational living or income potential! With 5 generously sized bedrooms plus a den, two full kitchens, and a large cantina, this versatile property offers flexibility for extended families or savvy investors. A separate side entrance provides privacy and opens the door to the perfect in-law suite, rental opportunity, or home-based business space. Unique features include an oversized main floor bedroom with walk-in closet and private ensuite with walk-in shower, and a 2nd floor den which can be used as a family tv room or the perfect work from home office. Nestled in a family-friendly neighborhood, you are just minutes from the 401, 400, and 427, with easy access to public transit, top-rated schools, Humber River Hospital, and places of worship. Enjoy nearby parks, a vibrant community center, and a welcoming sense of community making this a truly special location. Don't miss this rare opportunity to make this well-loved family home your own to live in as it is or update to match your personal vision. (id:55499)
Exp Realty
520 - 470 Gordon Krantz Avenue
Milton (1039 - Mi Rural Milton), Ontario
Enjoy the Escarpment View in this Beautiful 1Bed+Den Suite by Mattamy. With 609sqft of Living space & $$$ Spent on Upgrades, this Home Boasts a Contemporary Kitchen with Quartz Countertops, Stainless Steel Appliances, & a Spacious Island with a Breakfast area. Large Windows in both the Bedroom and Living Room Offer a clear Breathtaking Escarpment View and Fill the Unit with Natural Light, Creating a Welcoming and Cozy Ambiance. Additional perks include Ensuite Laundry, 1 Underground Parking, & a Locker. The Building Features Top-notch Amenities such as a 24hrs Concierge, Gym, Party/Meeting Room, Rooftop Terrace, & Plenty of Visitor Parking. Located directly across from the Upcoming Laurier University & Conestoga College campus, & just a Short Walk to the Mattamy National Cycling Centre. This Suite Offers a Fantastic Opportunity to Experience Modern Living in One of Miltons most Desirable Communities. (id:55499)
Royal LePage Credit Valley Real Estate
319 - 1135 Royal York Road
Toronto (Edenbridge-Humber Valley), Ontario
Welcome To 1135 Royal York Rd, Unit 319 A Well-Designed One Bedroom Condo In The Highly Regarded James Club, Available For Lease Starting June 1st. This Thoughtfully Laid Out Suite Makes Excellent Use Of Space With No Wasted Square Footage, Offering A Comfortable And Functional Layout For Daily Living. Large Windows Fill The Unit With Natural Light, Creating A Bright And Inviting Atmosphere Throughout. The Open Living Area Is Ideal For Relaxing Or Working From Home, And The Kitchen Offers Excellent Flow And Function. Includes One Parking Spot And A Locker For Added Convenience. The Building Features Top-Tier Amenities Including Concierge Service, Visitor Parking, Guest Suites, Indoor Pool, Sauna, Gym, And More. Located Across From A Shopping Centre, Close To Parks, And Surrounded By Walkable Amenities In One Of Etobicokes Most Sought-After Neighbourhoods. Short Walk To Royal York Subway Station. A Great Option For Professionals Or Couples Looking For A Quality Rental In A Prime Location. (id:55499)
Keller Williams Referred Urban Realty
808 - 90 Absolute Avenue Nw
Mississauga (City Centre), Ontario
Newly Renovated unit with new appliances Beautiful 1+1 Bedroom Condo On The 8th Floor With A Great Views. Unit Includes 1 Parking And 1 Locker. Central Location! Close To Square One, Walking Distance To Public Transit, Schools, Shopping Centre. Unit Has A Big Open Balcony. Building Amenities Include: Indoor & Outdoor Pool, Tennis Court, Gym And Security Guard. 30,000 S.Ft Rec.Centre: Guest Suites, Gym, Spa, Theatre, Bbq, Basket/Volley, Squash, Badminton,Heated Indoor/Outdoor Pools. (id:55499)
Century 21 Miller Real Estate Ltd.
2423 Montagne Avenue
Oakville (1019 - Wm Westmount), Ontario
Located in the highly sought-after Westmount neighborhood, this gorgeous townhouse offers an exceptional combination of comfort, convenience, and a prime location. Surrounded by top-ranking public schools in Ontario, parks, trails, and with easy access to Bronte GO, highways, shopping, and hospitals, this home is ideal for families seeking a vibrant community.Inside, you'll find a welcoming double-door entry, a beautifully crafted hardwood staircase, and 9-foot ceilings on the main floor. The spacious Great Room boasts hardwood flooring, creating a warm and inviting atmosphere. The kitchen is perfect for home chefs, featuring elegant granite countertops, stainless steel appliances, and a walkout to the fully fenced backyard with an interlock patiogreat for outdoor dining and relaxation.The master bedroom is a true retreat, complete with a walk-in closet and a luxurious ensuite with an oversized shower. With new flooring throughout the home, youll appreciate the modern touch and no carpet anywhere.Located in one of Oakvilles best public school districts, this home also features large bedrooms and a fantastic layout. The unspoiled basement provides endless potential for customization to suit your needs.This townhouse offers a wonderful opportunity to live in a desirable, well-connected community with everything you need just a short distance away. Dont miss your chance to make this beautiful home yours. (id:55499)
Homelife/miracle Realty Ltd
1700 St Clair Avenue W
Toronto (Weston-Pellam Park), Ontario
Beautifully fully renovated café/supermarket with all new equipment's. Located in the busy and up and coming area of St Clair W. New condos coming in the next few years. Long term lease available for the new buyer. Great for independent or a Franchise. (id:55499)
Royal LePage Signature Realty
15 Banda Square
Toronto (West Humber-Clairville), Ontario
Welcome To 15 Banda Square, A Beautifully Upgraded 4+3 Bedroom Home, 2,031 Sq.ft Total Living Space Nestled On A Quiet, Family-Friendly Court. Situated On A 50x110 Ft Lot, This Home Features Parking For 4 Cars And A Large Private Backyard, Perfect For Entertaining. Inside, The Main Level Boasts Hardwood Floors, A Renovated 2022 Kitchen With New Floors, Cabinets, And Appliances, Along With Pot Lights And Smooth Ceilings. A Custom TV Wall Façade (2025) And Built-In Ceiling Speakers Enhance The Living Space With More Pot Lights Illuminating The Entire Home. A Main-Level Bedroom (Or Office/Den), Side Entrance, And A 4-Piece Bath Add Convenience And Flexibility. Upstairs, Enjoy Hardwood Floors (2022), Spacious Bedrooms, And A Renovated 4-Piece Bathroom (2024-2025). The Renovated Lower Level (2013) Features A Kitchen, Two Bedrooms, A 4-Piece Bathroom And Recently Installed Ceiling Pot lights(2025), Ideal For Extended Family Or Rental Potential (Not Legal). Key Exterior Upgrades Include New Soffit Lighting (2025), A Security System (2025, 6 Cameras), Painted Aluminum And Brick (2025), Eavestroughs (2018), And Interlock Landscaping (2017, $10K Investment). Located Minutes From Humber College, William Osler Hospital, University Of Guelph-Humber, Woodbine Centre, Parks, Trails, And Shopping, With Easy Access To Highways 27, 427, 401, And Pearson Airport. A Perfect Home For Families Or Investors! (id:55499)
Royal LePage Real Estate Services Ltd.
11a Marion Street
Caledon (Caledon East), Ontario
Welcome to this absolutely stunning, custom-built masterpiece! This luxurious 4-bedroom, 5-bathroomhome spans over 3,000sqft to a modern layout with impressive 9-ft ceilings and sophisticated finishes. The heart of the home, a chef's dream kitchen, boasts a spacious oversized island with a custom built-in dining table extension and sleek quartz countertops. Premium 7.5-inch oak hardwood floors and large-format porcelain tiles add sophistication to every room. Expansive double garden doors and windows on the main bring in an abundance of natural light, leading to a w/o wooden deck perfect for entertaining. Thoughtfully designed with custom millwork, accent walls, a wet bar, wine station, and beverage center, this home exudes both style and functionality. Each bedroom offers its own private ensuite with heated floors & W/I closets, ensuring ultimate comfort and convenience. Additional highlights include a main-floor laundry room, 4-car parking including a spacious 2-cargarage. (id:55499)
RE/MAX Experts
424 - 1940 Ironstone Drive
Burlington (Uptown), Ontario
Fabulous one bedroom plus den in uptown Burlington. Freshly painted and ready for your design. Features stainless steal appliances in kitchen, ensuite laundry, two washrooms including ensuite in the primary bedroom. Lots of building amenities, including 24 hour concierge and security party room, games room, theatre, gym and studio, large courtyard with barbecues. Close to shopping schools,public transit, minutes to major highways and go bus. (id:55499)
Keller Williams Edge Realty
812 Wilks Landing
Milton (1028 - Co Coates), Ontario
Welcome To 812 Wilks Landing, A Stunning Detached Corner Home Offering A Unique Layout And Exceptional Living Space. With A Double Garage And Four Additional Driveway Spaces, Parking Is Never An Issue. Inside, Youll Find Hardwood Floors Throughout, Separate Living And Family Rooms, And A Well-Appointed Eat-In Kitchen Feathering Natural Wood Grain Kitchen Cabinets, Granite Countertops, A Ceramic Backsplash, And Stainless-Steel Appliances. The Living Room Exudes Elegance With A Coffered Ceiling And Pot Lights, Creating A Warm And Inviting Atmosphere. Upstairs, Enjoy Two Spacious 4-Piece Bathrooms And A Walkout To A Charming Second- Storey Farm Style Balcony-Your Own Private Retreat. The Backyard Is Equally Impressive, Featuring A Large Stone Patio, Grassy Area, And Low- Maintenance Turf For Easy Upkeep. Located Close To Milton District Hospital, Top-Rated School, Parks, Groceries, And Public Transit On Thompson Road, This Home Offers Both Comfort And Convenience. Just 10 Minutes To Milton Go! Dint Miss Out-Book Your Viewing Today. (id:55499)
RE/MAX Real Estate Centre Inc.
302 - 430 Square One Drive
Mississauga (City Centre), Ontario
Welcome to this bright and spacious 1 Bed + Den (10ft ceiling height) in the heart of downtown Mississauga! This modern unit features and open concept with floor to ceiling windows, allowing for plenty of natural light. The sleek kitchen boasts stainless steel appliances, quartz countertops. The versatile den is perfect for a home office or guest space. Enjoy amenities including a fitness gym, yoga studio, 24hr concierge, party room, BBQ Terrace, kids play area. Location, Location can't be beat with walking distance to square one shopping centre, restaurants, Mississauga bus terminal.1 parking and 1 Locker included, Internet included ***. Don't miss out on this fantastic opportunity. (id:55499)
Orion Realty Corporation
60 Gallview Lane
Brampton (Bram East), Ontario
Highly sought-after Brampton East neighbourhood, blending style and functionality with premium upgrades throughout. The interior features hardwood and tile flooring, elegant pot lights, and a chef-inspired main kitchen with a 48in Jenn-Air stove, a custom quartz countertop, and a second kitchen with a gas stove. The home also boasts two built-in custom bars, perfect for entertaining. The bright walk-out basement offers full-sized windows and a separate entrance, ideal for extended family or rental income. Outside, the private backyard includes a California fence, two spacious decks, and scenic ravine views, while 2-year interlocking adds curb appeal. Conveniently located near Hwy 427 places of worship, community centres & Costco, this exceptional home offers a perfect blend of comfort, luxury, and convenience-don't miss your chance to own it! (id:55499)
RE/MAX Metropolis Realty
294 Rambler Court
Oakville (1003 - Cp College Park), Ontario
Experience unparalleled privacy backing onto the picturesque Sixteen Mile Creek! This is a rare opportunity - original owner, first time offered! Nestled on a premium pie-shaped lot at the end of a quiet cul-de-sac, this exquisitely maintained executive residence blends elegant living with everyday comfort. Step inside to discover hand-scraped engineered hardwood flooring, where concept living and dining areas set the stage for effortless entertaining. A private office provides the perfect work-from-home setup, while the family room featuring a gas fireplace and walkout to the deck creates a warm ambiance. The gourmet kitchen boasts granite countertops, built-in appliances, and a sunlit breakfast area with a second walkout to the deck. Upstairs, the primary retreat impresses with dual closets and a luxurious five-piece ensuite. Three additional bedrooms and a four-piece bath with double sinks complete the upper level. The professionally finished basement extends the living space, offering laminate flooring, pot lights, a powder room (with rough-in for a shower), and abundant storage. Additional highlights include a beautiful hardwood staircase with wrought iron pickets and a skylight above, main floor laundry room with garage and side yard access, hand-scraped engineered hardwood flooring throughout the upper level, new fencing (2024), and a newer roof (2016). The fully fenced backyard is a true outdoor oasis, designed for relaxation and entertaining. Unwind on the partially covered deck with built-in planters, or host summer gatherings on the stunning concrete patio - both installed in 2022. Situated in a family-friendly College Park community, this home is within walking distance of Sunningdale PS, White Oaks SS, and Sheridan College. Enjoy proximity to Oakville Golf Club, Oakville Place, shopping, dining, highways, GO Station, and essential amenities. Don't miss this Muskoka-in-the-City retreat - where nature meets convenience in the heart of Oakville! (id:55499)
Royal LePage Real Estate Services Ltd.
50 Ringway Crescent
Toronto (Elms-Old Rexdale), Ontario
Welcome to 50 Ringway Crescent! This delightful 4-bedroom, 2-story house offers comfort, convenience, and ample space for your family to thrive. With its thoughtful design and inviting features, this property is perfect for those who appreciate a harmonious blend of indoor and outdoor living. The main floor features a bright and inviting living room and dining room, a sunny eat-in kitchen and a 2pc washroom. On the second level, you'll find 4 spacious bedrooms and a full 4-piece bathroom, ideal for family living or hosting guests. The basement highlights include a cozy family room- a versatile space for gatherings or movie nights, a workshop offering a dedicated space for projects and creativity and a convenient walk-out to the large backyard. Outside, you'll find a patio overlooking terraced gardens, ample space for creating your ideal backyard retreat and a shed providing valuable additional storage. A carport will accommodate one vehicle and a double driveway with space for two more cars. This charming home combines practicality with warmth, offering everything you need for a comfortable lifestyle. Close to schools, shopping, highways and TTC- Don't miss the opportunity to make this house your forever home. (id:55499)
Get Sold Realty Inc.
31 - 2335 Sheppard Avenue W
Toronto (Humberlea-Pelmo Park), Ontario
Welcome to this upgraded 2-bedroom townhome in the desirable Brownstones at Weston! This bright, modern home offers an open-concept layout with plenty of natural light, a beautifully upgraded kitchen, and premium finishes throughout. Perfect for first-time buyers, young families, or investors. Enjoy the convenience of underground parking, a locker, and a prime location just steps from parks, schools, restaurants, and transit. The Humber River Trail System is accessible nearby for those nature enthusiasts. Conveniently located steps to major bus routes and Hwy's 401 & 400 also make this location ideal for any commuter. This home offers the perfect mix of comfort, livability and convenience! (id:55499)
Keller Williams Legacies Realty
365 Delaware Avenue
Burlington (Brant), Ontario
Welcome to this exquisite custom-built home, nestled in a sought-after pocket in south central Burlington. This unique 4+2 bedroom, 4.5 bath home offers a versatile layout perfect for downsizers and growing families alike. Over 2100 square feet PLUS a finished lower level with separate entrance / in-law potential! At the heart of this home is the thoughtfully designed kitchen, where functionality meets style. Featuring poured concrete countertops, built-in appliances, as well as an abundance of cupboard space providing ample storage. The eat-in area is enhanced by custom banquette seating, which not only adds character but also offers hidden storage beneath. Overlooking the open-concept family room, the kitchen allows for seamless interaction between spaces, making it ideal for hosting gatherings or simply enjoying everyday family life. The family room itself is spacious and welcoming, with built-in storage that keeps the space organized and clutter-free. Natural light pours in through large windows, and a walkout leads to the expansive deck and private backyard, effortlessly extending the living space into the outdoors. With the option of a primary bedroom on either the main or second floor, and three of the four bedrooms boasting ensuite or semi-ensuite baths, this home offers ultimate comfort and convenience. The finished lower level boasts an awesome rec room perfect for the family as well as a separate laundry room and storage room with a walk out to the side yard. Best of all - two additional bedrooms, one with an ensuite - great for large families and visitors alike! Just steps from the waterfront trail and a short stroll to both Lake Ontario and vibrant downtown Burlington, this home offers easy access to a wide variety of shops, restaurants, and businesses. With close proximity to major transit routes, the nearby GO station, and all local amenities, 365 Delaware blends modern luxury, convenience, and community, creating the perfect place to call home. (id:55499)
RE/MAX Escarpment Realty Inc.
Bsmt - 134 Castle Oaks Crossing
Brampton (Brampton East), Ontario
Legal 2 bedroom basement apt. with new appliances. One(1) Parking Included, Separate Entrance With Walkway, Laminate Floors, Pot Lights, Nice Size Bedrooms, Large Windows, Gorgeous 3Pc Bathroom, Modern Kitchen W/ Full Sized Appliances And Full-Size Washer & Dryer. A Must See. Tenant responsible for 30% Utilities (Internet and cable are 100% Tenant). Close To Parks, Transit, Schools, Shopping, Community Centre, Transit, Highway 427. (id:55499)
Homelife/miracle Realty Ltd
7 - 4165 Fieldgate Drive
Mississauga (Rathwood), Ontario
This gorgeous, light-filled multi-level townhome is perfect for modern living. It features a newly renovated kitchen with stainless steel appliances, marble countertops, and a bright breakfast area. The spacious dining room overlooks the living room with cathedral ceilings, creating an open, inviting space. Enjoy a serene backyard and a fully finished lower level with ample storage and versatile living space. A built-in office is ideal for remote work. Upgrades include a renovated bathroom (October 2024), smart thermostat, video doorbell, washer & dryer (2021), light fixtures, and window coverings. The home also boasts a hardwood staircase, soundproof windows, and central air conditioning. All three bedrooms are bright and spacious, with the primary bedroom offering a peaceful retreat and a custom closet.Located in a sought-after condo complex, its a 15-minute bus ride to TTC Kipling Station and within walking distance to Rockwood Mall. Nearby amenities include groceries (Longos, Food Basics), schools (John Cabot High School), and community facilities like Burnhamthorpe Library and theater. Highlights: Renovated kitchen with stainless steel appliances and marble countertops Cathedral ceilings, hardwood floors, and soundproof windows. Fully finished lower level with storage and versatile space. Built-in office, smart thermostat, and video doorbell. Garage with steel shelves. Close to transit, schools, groceries, and community centers (id:55499)
RE/MAX West Realty Inc.
418 Queen Mary Drive
Oakville (1002 - Co Central), Ontario
**Stunning Custom-built Home in sought-after Old Oakville Neighborhood**This exceptional home offers an expansive and thoughtfully designed layout that perfectly balances luxury, comfort, and practicality. With soaring 22-foot ceilings on the foyer and a grand 14-foot living room, the home exudes a remarkable sense of space. Every detail has been meticulously crafted, from the high-quality finishes to the impeccable attention to detail that is evident throughout the property.There are four bedrooms each with its own private ensuite, ensuring ultimate comfort and privacy. Nestled in the idyllic family-friendly Old Oakville community, offering not only a welcoming atmosphere but also an excellent front and back garden design. The huge backyard is a true oasis, with a oversized swimming pool, a charming gazebo, and an enviable southwest-facing orientation. For wine enthusiasts, the custom wine cellar provides the perfect setting to store and showcase your collection, while the open basement offers flexible space to suit your needs whether its additional living space or a personalized retreat.Located in the serene and Family-Friendly community of Old Oakville, this stunning modern home is embraced by the tranquil 16 Mile Creek, yet just a short stroll from the vibrant downtown area. You can enjoy the ideal balance of countryside peace and urban convenience. 1.5 kilometers from Oakville Harbor and the lake, and only 1.7 kilometers from Tannery Park. Walking distance to the GO Train station, Kerr Street, plazas, downtown Oakville, providing easy access to shopping, restaurants, entertainment and medical care. New Hot water tank owned! (2023) (id:55499)
RE/MAX Imperial Realty Inc.
808 - 1240 Marlborough Court
Oakville (1003 - Cp College Park), Ontario
PANORAMIC VIEWS OF LAKE ONTARIO, RAVINES FROM ALMOST EVERY ROOM.Luxury living in this stunning west-facing unit at "Sovereign II" This residence epitomizes elegance and comfort in a serene setting. An oversized luxury kitchen awaits, complete with a practical island.Top-of-the-line appliances assure a premium cooking experience. Bask in the sun-filled spaciousness of the primary bedroom features a large walk-in closet for your wardrobe needs. Both bathrooms include custom-made vanity and mirrored closet, meticulously designed to offer ample storage space for all your cosmetic items. (id:55499)
First Class Realty Inc.
209 - 3880 Duke Of York Boulevard
Mississauga (City Centre), Ontario
Welcome to 3880 Duke of York Blvd, a Tridel-built Ovation condo in the heart of Mississauga! This spacious, split-layout unit has been fully renovated with top-of-the-line finishes. Complete laminated flooring & No carpet. Featuring 2 bedrooms, a DEN with a door, and 2 full bathrooms, this condo is move-in ready. Enjoy a brand-new kitchen with quartz countertops and new stainless steel appliances, along with luxury light fixtures throughout. Both bathrooms feature sleek sliding glass doors, and the unit boasts brand-new laminated flooring, fresh paint, and modern window rollers. Step outside to your massive 600+ sq. ft. patio perfect for BBQs, relaxation, and entertaining. Located in the vibrant Square One area, this condo offers state-of-the-art amenities, including a 24-hour concierge, indoor pool, jacuzzi, sauna, and billiards room. With an unbeatable location, youre within walking distance to Square One Shopping Centre, restaurants, public transit, theaters, the library, and Sheridan College. Just minutes from HWY 403, QEW, Trillium Hospital, top schools, churches, and public parks, this condo delivers both elegance and convenience in one of Mississaugas most prestigious neighborhoods.Don't miss this incredible opportunity! (id:55499)
RE/MAX Real Estate Centre Inc.
1519 Ogden Avenue
Mississauga (Lakeview), Ontario
Location location location, great detached in Lakeview Just A 15 Minute Train Ride From Downtown Toronto, Just Steps From Port Credit Amazing 2 story with 3 bedrooms and two washrooms, the house is professionally renovated top to bottom, brand new kitchen new flooring and washrooms, open concept with over size windows lots of sun light. (id:55499)
Search Realty
1 Royal West Drive
Brampton (Credit Valley), Ontario
Beautiful corner lot home backs near to the credit river, the lot has an additional 15 feet of depth (agreed with the city). Welcome to your Dream Kitchen with lots of money spent here! Basement nicely finished with Bedroom, Bathroom, Spa room, game room, theatre room, Large entertainer Backyard for those Large family gatherings. (id:55499)
Ipro Realty Ltd
1519 Ogden Avenue
Mississauga (Lakeview), Ontario
Location location location, great detached in Lakeview Just A 15 Minute Train Ride From Downtown Toronto, Just Steps From Port Credit Amazing 2 story plus basement with 3 + 2 bedrooms and 4 washrooms, the house is professionally renovated top to bottom, brand new kitchen new flooring and washrooms, open concept with over size windows lots of sun light. (id:55499)
Search Realty
1519 Ogden Avenue
Mississauga (Lakeview), Ontario
Location location location, great detached in Lakeview Just A 15 Minute Train Ride From Downtown Toronto, Just Steps From Port Credit Amazing Basement with separate entrance with 2 bedrooms and two washrooms, the house is professionally renovated top to bottom, brand new kitchen new flooring and washrooms, open concept with over size windows lots of sun light. (id:55499)
Search Realty
2342 Woodridge Way
Oakville (1018 - Wc Wedgewood Creek), Ontario
Excellent opportunity to purchase a detached home on a 137 ft deep lot, backing onto pond and greenspace, in the Exclusive Wedgewood neigbourhood in Oakville. Walk out of the breakfast area to a multi-level deck, that overlooks pond and green space with storage shed and Hot tub. This 4 Bedroom+ 3 bathroom home has a finished basement, interior access from main floor laundry to a double car garage and parking for 4 on the driveway. Hardwood floors throughout main, crown moulding in LIV/DIN RM, Gas fireplace with stone mantle, broadloom in bedrooms with 5 pc semi-ensuite and walk in closet in Primary bedroom. Located close to highway 403 & QEW,shopping, Schools,parks, Oakville Trafalgar Hospital, and Iroquois High school and community center. (id:55499)
Royal LePage Elite Realty
2 Woodpark Road
Toronto (Willowridge-Martingrove-Richview), Ontario
Wow! Look no further! This beautiful bungalow is situated in sought after neighborhood of Royal York Gardens, this impeccably renovated home showcases a perfect fusion of style and functionality. Upon entering, you will be greeted by a seamless open-concept layout meticulously designed to create a space that is both welcoming and elegant.The focal point of this home is the gourmet kitchen, featuring a spacious island that will appeal to both cooking enthusiasts and seasoned hosts. The master bedroom offers a luxurious retreat with his and her closets and a spa-like 5-piece ensuite bath.The lower level reveals a fully finished basement with separate entrance, boasting 4 bedrooms, 2 bathrooms, and an abundance of natural light streaming through above-grade windows. Outdoor entertaining is effortless in the enclosed kitchen oasis, complete with a deluxe kitchen featuring a generous island, pizza oven, and built-in wood-burning BBQ and also an Oversized double car garage! Conveniently located just steps away from the direct path to Father Serra School, this home is within walking distance to parks, shopping, TTC, and various transit options including one bus to the subway, UP Express, Go Train, highways, and the airport. Don't miss this incredible opportunity to elevate your lifestyle! (id:55499)
RE/MAX Professionals Inc.
30 Birkbank Drive
Oakville (1006 - Fd Ford), Ontario
Nestled south of Lakeshore Road in one of South-East Oakville's most desirable neighbourhoods, this stunning Tudor-style executive residence offers a perfect blend of elegance, comfort, and convenience. Located on a picturesque, tree-lined street just steps from the lake, this five bedroom property is tailored for families seeking an exceptional lifestyle. Designed with family living and entertaining in mind, the main level features a huge living room with a woodburning fireplace, formal dining room, spacious kitchen, breakfast area with a walk-out to deck, inviting family room complete with a woodburning fireplace and walk-out to deck, as well as a convenient laundry room, perfectly situated to streamline daily chores. The upper level offers spacious accommodations for the whole family: an oversized primary bedroom with double closets and a four-piece ensuite boasting double sinks, four additional bedrooms perfect for children, guests, or creating the ideal home office space, and a five-piece main bathroom also with double sinks. Additional highlights include extensive parquet hardwood flooring throughout the main and upper levels, a partially finished basement featuring a large recreation room with an electric fireplace, central vacuum system, and a two-car attached garage and circular driveway offering ample parking. Surrounded by mature trees, the expansive backyard serves as a serene retreat. The large deck will be expertly restored and offers the perfect setting for outdoor relaxation, dining, or simply enjoying the peaceful, natural surroundings. Families will appreciate the proximity to Oakville's top-rated public and private schools, ensuring access to an outstanding education. Situated just a short drive from Oakville's vibrant downtown core, this home is also ideal for commuters, with easy access to the city. This exceptional property combines timeless charm and an unbeatable location. (id:55499)
Royal LePage Real Estate Services Ltd.
923 - 165 Legion Road N
Toronto (Mimico), Ontario
Experience the perfect blend of style, comfort, and convenience in this spacious and bright one-bedroom condo at the sought-after California Condos in Etobicoke. Designed for modern living, this open-concept suite features sleek stainless steel appliances, elegantly engineered flooring, and the convenience of ensuite laundry. Step out onto your graciously sized balcony, where you can unwind and take in the vibrant surroundings. California Condos offers unparalleled resort-style amenities, including an indoor pool with breathtaking cityscape views, a state-of-the-art fitness center, an upscale rooftop lounge, and an expansive rooftop terrace perfect for entertaining or relaxing. Ideally located, you're just steps from trendy shops, top-rated restaurants, and everyday essentials. Commuting is effortless with easy highway access and the Mimico GO Station just a short walk away, getting you to Downtown Toronto in only 12 minutes! Don't miss this incredible opportunity to live in one of Etobicoke's most desirable communities. (id:55499)
Royal LePage Real Estate Services Ltd.
Main - 98 Ypres Road
Toronto (Keelesdale-Eglinton West), Ontario
Rarely offered 2,500 sq ft main floor featuring 3 large bedrooms & 3 bathrooms. The perfect family home with Hardwood flooring throughout, California shutters, ensuite stackable washer and dryer. Featuring a great living room area with electric fire place and sliding door walk out to the back deck and yard. The kitchen is very spacious and has stainless steel appliances. Perfectly located walking distance from transit, parks, schools, rogers/Keele and much more. Tenant to pay 70% of utilities. No Smoking and No Pets. (id:55499)
RE/MAX Professionals Inc.
107 - 3475 Rebecca Street
Oakville (1014 - Qe Queen Elizabeth), Ontario
BRAND NEW 1,407 sq ft main floor office unit in shell condition, ready to be finished to your specifications. Located in a high-traffic plaza surrounded by commercial, office, and residential developments, with ample parking and direct exposure across from Food Basics and Shoppers Drug Mart. Zoned E2 see attached for permitted uses. NOT ALLOWED: No food, no auto, no full retail (only up to 15% retail permitted). Exclusivity already granted for dentist, physiotherapy, pharmacy, optometrist, and vet. Includes shared boardroom, restrooms and lunchroom access. Conveniently located near QEW, 403, GO Station, and the new Burloak Marketplace. BONUS: 2 MONTHS RENT FREE on long-term lease! Tenant to pay utilities, taxes, maintenance and Insurance. (id:55499)
Right At Home Realty
3-6 - 3455 Wolfedale Road
Mississauga (Mavis-Erindale), Ontario
Flexible configuration of 3,000 to 30,000 sqft. Four truck level doors, one drive-in door and plenty of outside parking spots. There is a working 2000 sqft walk-in freezer portion as well or can be converted to regular warehouse. This is in a prime location of Mississauga with access to highways and public transportations. (id:55499)
Royal LePage Real Estate Services Success Team
17 Highland Drive
Oro-Medonte (Horseshoe Valley), Ontario
Welcome to your dream home on the prestigious Highland Drive in the heart of Horseshoe Valley! This stunning property is a masterpiece of design, featuring soaring cathedral ceilings and an expansive wall of windows that flood the space with natural light and offer breathtaking views of the lush, private, tree-lined lot. At the center of the home lies a gourmet, chef-inspired kitchen, fully updated to meet all your culinary needs. Every corner of this residence has been thoughtfully renovated and stylishly decorated, offering a blend of modern elegance and luxurious comfort. The main floor features a spacious master suite, perfect for those seeking both convenience and privacy, while the second level boasts two large bedrooms ideal for family or guests. The finished lower level includes two additional bedrooms, making this home a versatile choice for families of all sizes. Its also an entertainers dream with a beautifully designed family room that includes a cozy fireplace, a bar, and even a home theater setupperfect for movie nights or casual gatherings. But the outdoor spaces are just as impressive! The master suite opens onto a private, covered hot tub and a sprawling deck, creating your own personal retreat for ultimate relaxation. Nature lovers will appreciate the nearby hiking trails, skiing opportunities, and sports facilities like pickleball and tennis courts, as well as a play park for the little ones. With countless upgrades and distinctive features, this home is not just a place to liveits a lifestyle. Dont miss your chance to experience the unmatched luxury and charm of Highland Drive. Schedule a viewing today and make this extraordinary pr (id:55499)
Exp Realty
308 Miller Drive
Springwater, Ontario
GRAND 34+ ACRE ESTATE WITH 3 GARAGES, IN-LAW POTENTIAL & ENDLESS UPGRADES! Welcome to a breathtaking 34+ acre estate offering privacy, luxury, and functionality! This quiet and serene property features a mature forest, trails, a chicken coop, a spring-fed creek, and a pond with a fountain and waterfall. A secure auto gate with a camera enhances privacy, while LED driveway and security lights illuminate the grounds. Enjoy the orchard with apple, pear, plum, and cherry trees, plus a vegetable garden enclosed by a chain-link fence. A large fenced dog run with unistone, a large cleared area with a shed, and a sprinkler system add to the impressive features. This bungalow boasts a peaked front porch, vaulted ceilings, pot lights, and hardwood floors. The great room hosts a gas fireplace and a walkout to an expansive 15x28 ft covered deck. A warm wood kitchen features granite countertops, a gas stove, B/I wine storage, a walk-in pantry, under-cabinet lighting, and a window bench. The primary suite showcases an ensuite with heated floors, a jetted tub, and a steam shower. The finished basement has in-floor heating, a rec room, two bedrooms, a full bath, a walk-up entrance, and spray-foam insulated cold storage. The single attached garage features in-floor heating, and basement access. The living quarters above the shop/double detached garage presents a kitchen, dining area, living room, bed, and bath, along with an elevated deck. Below, the heated shop includes a rough-in for a bath, exhaust system, owned HWT and softener. A security system, generator panel, surge protection, and a steam generator for humidity control ensure efficiency. Currently Enrolled In The Managed Forest Tax Incentive Program. Approx 1,746 ft of frontage on an unopened road allowance, potentially connecting Barrie and Springwater, offering future opportunities. This estate is packed with high-end upgrades and modern conveniences, delivering exceptional craftsmanship for an elevated living experience! (id:55499)
RE/MAX Hallmark Peggy Hill Group Realty
54 Forest Harbour Parkway
Tay, Ontario
Close to water and hwy access. This unique home offers in law potential, great space for extended family.Plenty of parking and separate entrances. Main level offers Primary bedroom with Ensuite, 2nd bedroom, Eatin Kitchen, Living room, Sunroom and 4 piece bath. Main and Upper level separated by doors but optional tohave as a large single family home or two living spaces. Upper level offers a kitchenette, Dining area, livingroom, Primary bedroom with ensuite, walk in closet and dressing room. 4th bedroom is surrounded bywindows and nature views. 3 Large tandom double deep garage. 9ft doors and insulated. Great use for a shop.Solar panels are owned and usage is for home as a supplimental hydro use. This home is well maintained, thesize is very impressive. The space is very unique for one large family that likes space or a two family home.There are 3 large outdoor storage sheds. Located close to Georgian Bay and highway access in a quiet area.No traffic noise here just nature and birds. (id:55499)
RE/MAX Hallmark Chay Realty
82 Sun Valley Avenue
Wasaga Beach, Ontario
This modern and chic home is nestled within the new development, South Bay at Rivers Edge. Just built by Fernbrook Homes, never lived in! You can feel the 'wow' factor from the moment you walk in the door. Main Floor: Hardwood floors, kitchen with Brand New top of the line stainless steel appliances, granite countertops, separate living and dining rooms, powder room & Laundry on Upper Floor. . Upper Floor: 4 spacious bedrooms, along with 2 Full bathrooms (One with standing whoever and a separate modern tub), cathedral ceilings. Just a short walk away from a pond and trail system. Quick drive to restaurants, Wasaga Beach, Collingwood and ski hills. Ideal for families, and individuals looking for a work life balance. Enjoy the 4 seasons with plenty of outdoor activities at your doorstep! New elementary school Nearby. Lots of good things to come! Note: Applicants to provide credit report, references, proof of income.Non smoking. Basement not included !! (id:55499)
Century 21 People's Choice Realty Inc.
11 Stately Drive
Wasaga Beach, Ontario
Welcome to 11 Stately Dr, Wasaga Beach. This 3 bedroom end unit town home is beautifully designed and offers a perfect blend of modern comfort and functionality; ideal for families, professionals, or anyone seeking a spacious, low maintenance home. Situated in a vibrant community, this townhouse is conveniently located near schools, parks, beach, shopping and casino. Finished basement with washroom that adds valuable living space, perfect for family room, office or recreation area. (id:55499)
Psr
1506 - 39 Mary Street
Barrie (City Centre), Ontario
Be the first to live in this stunning, never-lived-in suite at the highly anticipated Debut Condos! Wake up to breathtaking views of Lake Simcoe from your bedroom, featuring floor-to-ceiling windows that flood the space with natural light and showcase the scenery like artwork. Enjoy soaring high ceilings that add a sense of openness and elegance to this thoughtfully designed layout. The unit includes a spacious den; perfect for a home office or guest space and beautiful flooring throughout. Cook in style with a gourmet kitchen boasting state-of-the-art appliances, including a built-in stainless steel oven and microwave, custom cabinetry with undercount lighting, a built-in fridge, and a sleek built-in stovetop. This building will have an infinity pool overlooking the waterfront, a restaurant with lounge and bar space on the 7th floor, in addition to a rooftop patio. Plus, enjoy the convenience of in-suite laundry, modern finishes, and your own private balcony overlooking the water. This is luxurious lakeside living at its finest so don't miss your chance to call it home! (id:55499)
RE/MAX Hallmark Chay Realty
8 Kelley Crescent
Wasaga Beach, Ontario
A RARE FIND. Build your dream home in the sought after Wasaga Sands Gold Club community. This is a fully treed building lot backing onto green space in a peaceful and established neighbourhood with little to no thru traffic. This property is an excellent opportunity for someone who appreciates both nature and modern conveniences. It is conveniently located less than 10 minutes from Georgian Bay beaches and is close to walking and bike trails, schools, shopping centers, parks, recreational facilities, and the Blue Mountain ski hills. Whether you're thinking about building a getaway or a full-time residence, this is a prime location for enjoying the best of both summer and winter activities. (id:55499)
Exp Realty
F1 - 171 Edgehill Drive
Barrie (Letitia Heights), Ontario
As one of the lowest priced units in Barrie, this beautifully updated ground-level condo, offers a perfect blend of comfort and modern living. This affordable 1-bedroom, 1-bathroom condo has been thoughtfully renovated throughout. The spacious private in-unit storage space has been used as a pantry and can be made into your office or flex space. Walk-out sliding doors lead to a treed patio and garden space, offering peaceful outdoor living right at your doorstep. Enjoy the convenience of a close designated parking space with all amenities within walking distance. Ideally located just minutes from shopping, dining, and major highways, this home is perfect for first-time buyers, commuters, investors, those looking to downsize or for those with different mobility needs. Enjoy peace of mind in a meticulously maintained and secure building, with modest condo fees that include Rogers cable/internet, water/sewer, parking and building insurance. With its move-in ready condition, this charming unit offers both functionality and style. Don't miss the opportunity to make it yours! (id:55499)
Exp Realty
2104 - 39 Mary Street
Barrie (City Centre), Ontario
Assignment Sale. Luxurious 1-Bedroom + Den With 585 Sqft Interior in Debut Waterfront Residences! This premium unit offers a spacious open concept layout with modern design, 9-ft ceilings, floor-to-ceiling windows, and wide-plank laminate flooring. The gourmet kitchen features custom cabinetry, integrated appliances, a movable island, and solid surface countertops. Enjoy two elegant bathrooms with contemporary vanities, frameless glass showers, and porcelain tile flooring. The versatile den is perfect for a home office or guest space. Building amenities include an infinity plunge pool, fitness centre, yoga studio, entertainment spaces, a business centre, and concierge services. Steps from Lake Simcoe, enjoy waterfront trails, parks, and downtown conveniences with over 100 restaurants, shops, and cultural attractions. Easy access to transit with Barrie Bus Terminal and Allandale GO Station nearby. Georgian College is just minutes away. (id:55499)
Homelife Landmark Realty Inc.
3070 Orion Boulevard
Orillia, Ontario
6 year old, Executive Detached House situated on a corner lot in the desirable West Ridge Community. Close to schools, steps from the Walter Henry Park. Huge backyard, fenced with playground, Irrigation system, Shed for storage. Beautifully landscaped with perennial gardens, fountain & statues. Cathedral ceiling & a grand entrance, lots of space for growing family. Primary BR has a 5 piece ensuite including a jacuzzi soaker tub, water closet and separate large shower stall. No arguing over closet space, with two separate walk in closets! A second large bedroom with it's own ensuite & walk in closet can fit a King Bed if desired. The other two bedrooms share a Jack & Jill Ensuite, each BR has a spacious closet. All ensuite washrooms feature rain shower heads, decorative bowl sinks & granite countertops. Laundry room with front loading washer & dryer, located on the second floor, includes a separate beverage station with a beverage refrigerator! Perfect for Entertaining, separate dining room, large family room & living room. Custom kitchen cabinets with many convenient storage features, touchless tap, built in stainless steel appliances including wall oven, warming drawer, wall microwave, gas range, dishwasher & a separate beverage refrigerator in the large island. Granite backsplash and countertops. Walk out to large, covered deck with access to backyard. BBQ & porch heater incl. Garage has EV charger, leads to the mudroom entrance to main floor, with large closet. Security cameras both inside & outside the home can be connected to wifi along with doorbell camera, Wifi thermostat. Landlord requires to move back in July 1, 2027. Tenants responsible for all utilities. Non smoking tenants, no pets preferred. Partial basement space of 20x22 available, with a large, separate cold storage room. Rest of basement is reserved for Landlord Storage. (id:55499)
Real Broker Ontario Ltd.
104-Oa - 2100 Steeles Avenue W
Vaughan (Concord), Ontario
ONESuites Conveniently Located On The Border Of York and Toronto Corridor, Next To All The 400 Highway's High Demand, Great Visibility, Fantastic Address To Grow Your Business. 3 Physical Offices Available, Shared Meeting Rooms, Kitchenette, Common Area In A Unique Mini Mall. Virtual Offices Available. Make Your Business A professional One at ONESuites, High Speed Wifi Internet, Scan Copy Print Available. **EXTRAS** Inside A Mini Mall, Elegant Office Suites, Short Term, Daily Rental Offices, Meeting Room, Common Areas, Virtual Office, Office Address, Mail Sorting And Delivery. Hourly Rentals Available. * Rooms: 1A - 2A - 3A - 4A (id:55499)
Intercity Realty Inc.
105a - 2100 Steeles Avenue W
Vaughan (Concord), Ontario
Location! Location! Very busy intersection, public transit at door step, inside mini mall, storage and truck level use. High visibility. Unit comes with retail/office space and additional space with use of loading dock. (id:55499)
Intercity Realty Inc.
3916 - 195 Commerce Street
Vaughan (Vaughan Corporate Centre), Ontario
Festival - Brand New Building (going through final construction stages) 1 Bedrooms / 1 bathrooms, facing EAST. Open concept kitchen living room 499sq.ft., ensuite laundry, stainless steel kitchen appliances included. Engineered hardwood floors, stone counter tops. (id:55499)
RE/MAX Urban Toronto Team Realty Inc.
202 - 10255 Yonge Street
Richmond Hill (Crosby), Ontario
Prime Location In The Heart Of Richmond Hill! Can Be Used For Accounting, Travel Agency, Medical Office, Law Office, Computer Repair, Photo Studio And Other Types Of Offices. Rent Includes: Tmi, Water, Heat & Hydro. Close To All Amenities. (id:55499)
Century 21 Heritage Group Ltd.
807 - 9015 Leslie Street
Richmond Hill (Beaver Creek Business Park), Ontario
Luxury 'The Grand Parkway' in the most desirable area in Richmond Hill. Sun-soaked functional one bedroom + den layout with unobstructed west views. Updated laminate flooring throughout. Easy access to Hwy 404 & 407, 24 hrs gatehouse security. Walk to all amenities, Times Square, Viva Transit & Hwy 7. Use of Parkway Fitness and Racquet Club includes indoor and outdoor swimming pool, weight and cardio room, steam rooms, fitness classes, table tennis, and basketball & volleyball. (id:55499)
Rare Real Estate
285 Crydermans Side Road
Georgina (Baldwin), Ontario
enthusiasts looking for easy access to the greens. At the back, the peaceful Black Riverjust 40 minutes from Toronto. Set within an 18-hole golf course, it's a dream retreat for golfsprawling, lush lawnperfect for relaxing in a picturesque setting. Only 10 minutes from Lakeinvites you to enjoy canoeing or kayaking, while the front features a grand maple tree and aExperience the charm of this cozy seasonal mobile home, nestled in a well-kept trailer parkSimcoe, the area also boasts scenic trails, making it an ideal escape for nature lovers andoutdoor adventurers alike. (id:55499)
Retrend Realty Ltd



