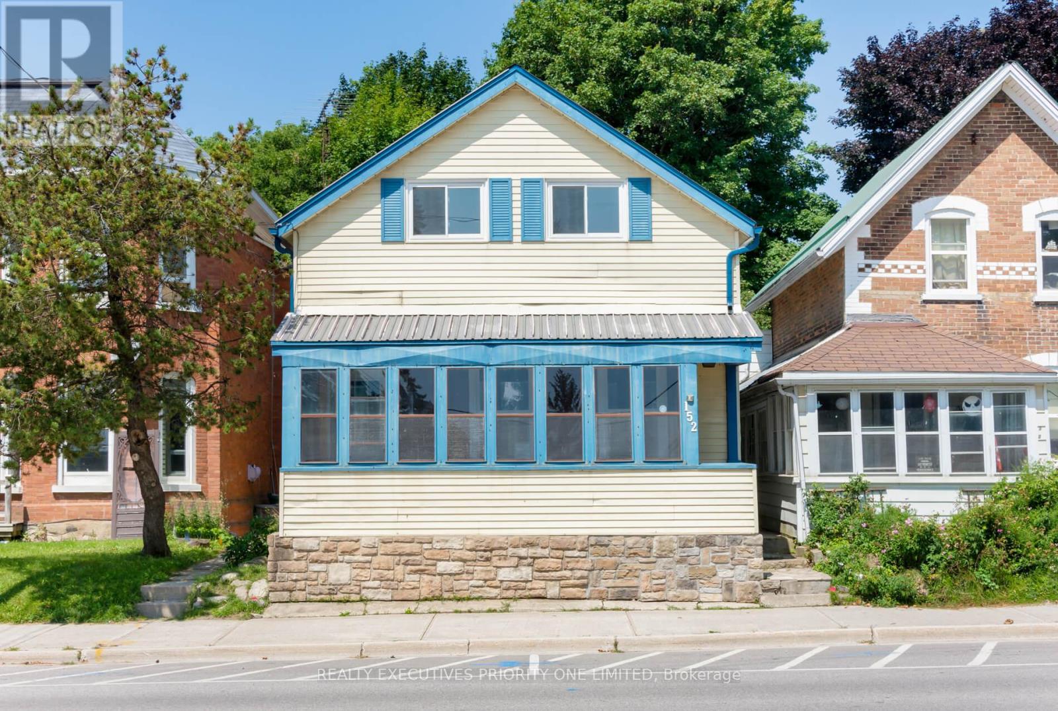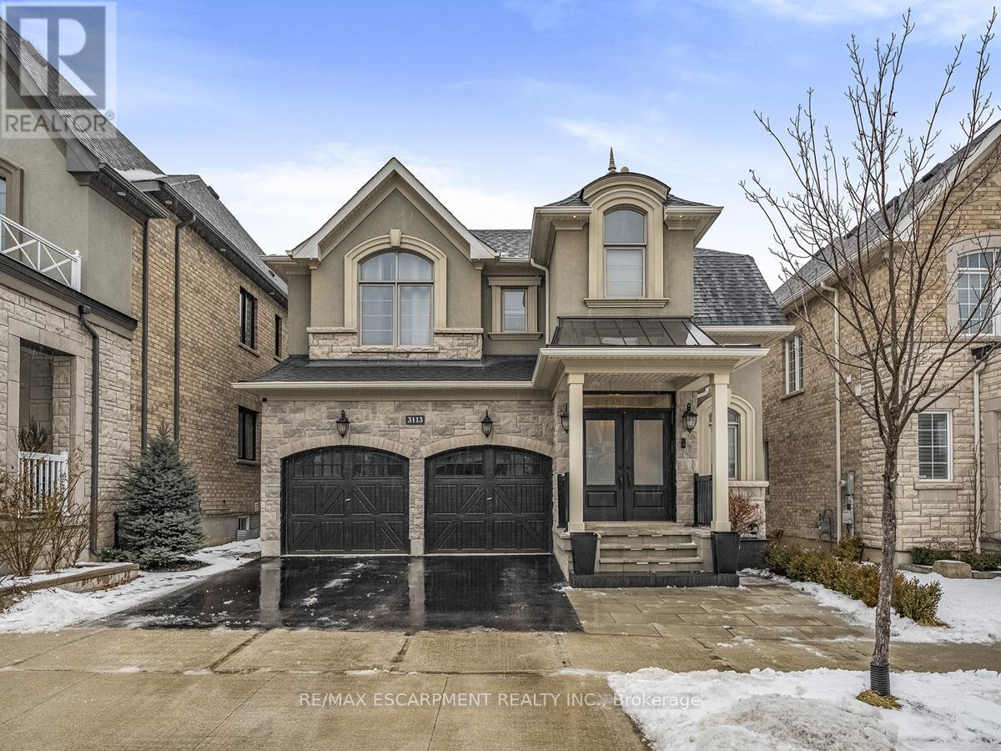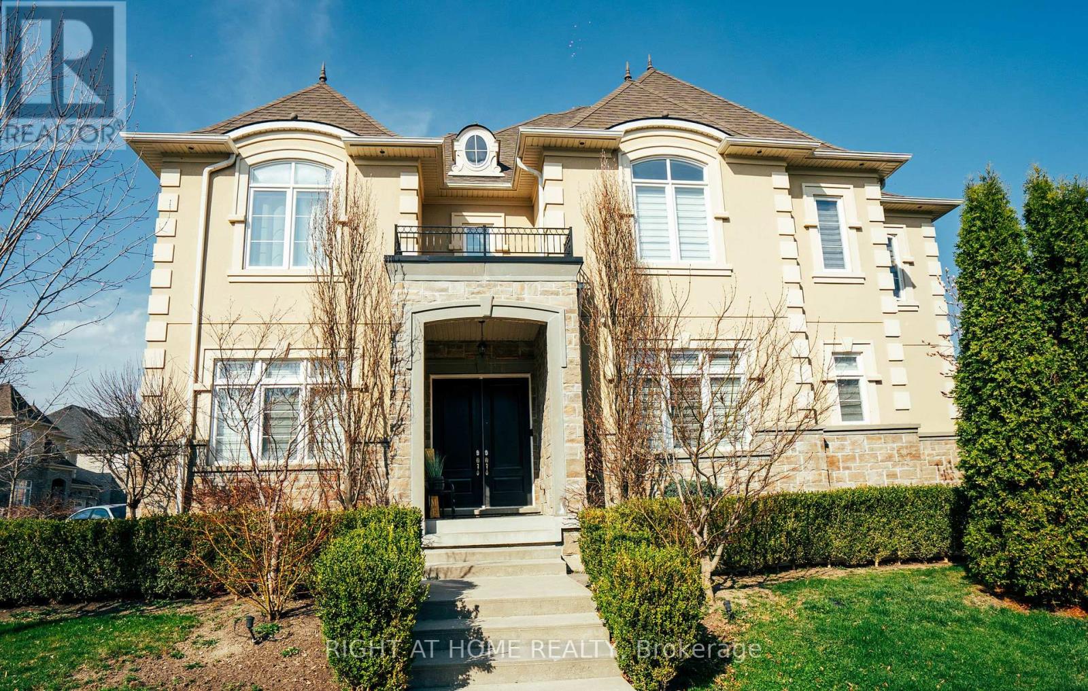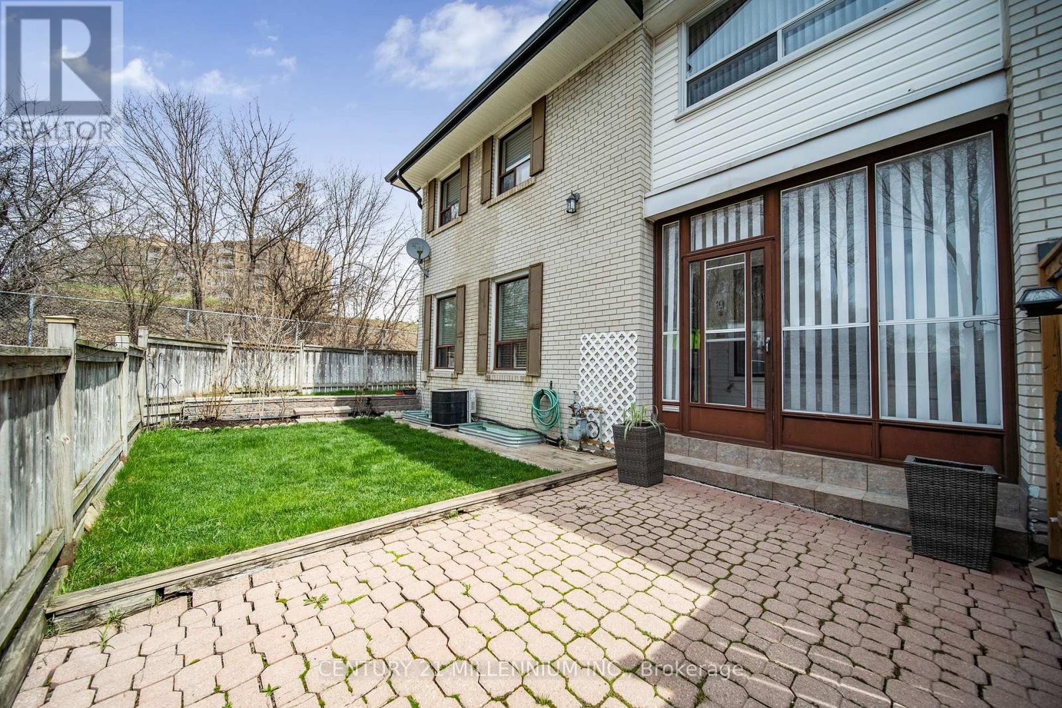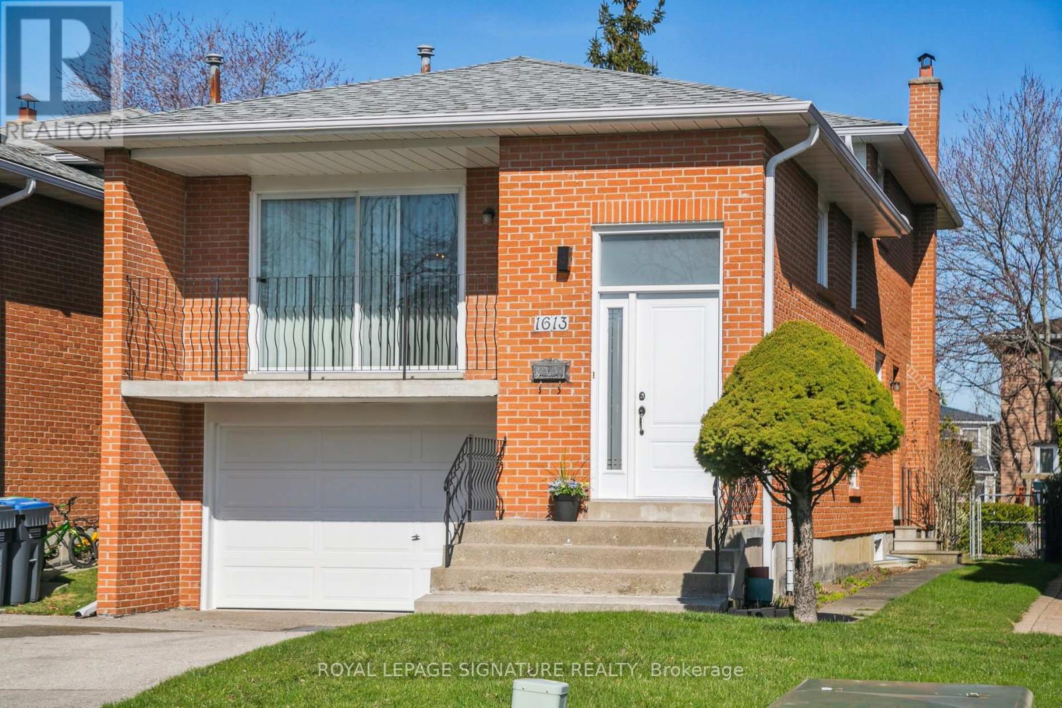211 Lakeside Drive
Kitchener, Ontario
Perfectly located in a great family-oriented neighbourhood, this meticulously maintained detached home is ready to move in! Main floor offers hardwood flooring throughout, 3 spacious bedrooms, 4pc bathroom, open concept living room/dining room, cute kitchen with skylight and a large & bright family room addition. The finished basement features rec room with large windows, convenient 3-piece bathroom and separate entrance perfect for in-law accommodation! Recent upgrades include new furnace (2022), AC (2022), hot water heater (2022), and owned water softener (2022). Enjoy the fully fenced backyard with a covered deck and beautiful lot! The extra-deep garage fits 2 cars and has a working corner equipped with tool storage, making this turnkey property the perfect blend of comfort and practicality in a coveted neighbourhood. (id:55499)
RE/MAX Icon Realty
199 Gowland Drive
Hamilton (Binbrook), Ontario
TRUE FREEHOLD in Binbrook! This beautiful end-unit townhome is finished top to bottom and is a rarely offered true freehold with NO road fees. This gorgeous home offers a spacious open-concept carpet-free main floor, complete with upgraded laminate floors and updated lighting throughout. The brightly-lit living room opens to a spacious kitchen featuring stainless steel appliances, island with storage and breakfast bar, and loads of cabinet space, including a large pantry. A two-piece bathroom, man door to the garage and large entryway closet complete the main floor. Travel upstairs to find a huge master suite with walk-in closet and three-piece ensuite with walk-in shower. Two more generous bedrooms, a four-piece bathroom and a secluded bonus room (perfect for an office or playroom) complete the top floor. The professionally finished basement offers over 500sf of additional living space, with a large rec room, 2pc bathroom, separate laundry room, craft area, and convenient storage. The maintenance-free backyard is fully fenced and finished with a deck for seating and plenty of green space. Located steps away from Summerlea park and within walking distance of schools, gyms, grocery, and loads of amenities, this beautiful townhouse will be the perfect buy for first-time buyers, downsizers, or investors. Don't wait on this one!! (id:55499)
RE/MAX Escarpment Realty Inc.
48 - 222 Fall Fair Way
Hamilton (Binbrook), Ontario
Opportunity awaits with this turn-key freehold Binbrook townhome! Nestled in the desirable "Country Estates" complex, this beautiful home is completely finished top to bottom and perfect for first-time buyers, downsizers, or investors. The open-concept main level features a modern & stylish eat-in kitchen and a generous living room with loads of natural light from the oversized windows and patio door. The upper level boasts two large bedrooms, with the primary offering a large walk-in closet. A 4pc main bathroom and bedroom-level laundry with extra storage complete the second floor. The fully-finished basement offers a large rec room, perfect for a secondary retreat, office or home gym, as well as a 3pc bathroom and plenty of storage. Located within walking distance to schools, parks, groceries, restaurants and loads of amenities, and only a short drive to shopping malls, Hamilton and major arteries, this gorgeous home is one you don't want to miss! (id:55499)
RE/MAX Escarpment Realty Inc.
152 Main Street W
Shelburne, Ontario
Welcome to 152 Main St West. This beautifully renovated 3-bedroom, 2-bathroom home is the perfect blend of modern elegance and thoughtful upgrades, creating a space that's move-in ready. Whether you're an investor seeking a prime opportunity or looking to settle into your dream home, this property offers it all. Features You'll Adore: Sleek, Modern Kitchen with Granite counter tops, stainless steel appliances, and stylish cupboards designed for functionality and flair. Upgraded Lighting & Pot Lights Setting the perfect ambiance throughout the home. Luxurious Main Floor Bath Granite-top custom cabinets, a glass/ceramic shower, complete with premium rainfall hardware. Second Floor Bath Enjoy an upgraded tub/shower combo with granite-top cupboards and a rainfall shower head for a spa-like experience. Perfectly situated near schools, parks, and local businesses, this home is ideal for those who value convenience while enjoying the peaceful charm of Shelburne. This property is in a Mixed-Use Commercial (C2) Zone, offering possibilities for residential & business use. **EXTRAS** Convenience and energy efficiency are addressed with motion-operated lighting in the second floor bedroom closets and LED lights throughout. Ceiling fans, Stainless Steel appliances, Washer (Electrical) Dryer (NG) (id:55499)
Realty Executives Priority One Limited
3113 Sunflower Drive
Oakville (Go Glenorchy), Ontario
Nestled In The Sought-after Community Of Glenorchy In Oakville, This Stunning 4+2 Bedroom, 4-Bathroom Home Offers The Perfect Blend Of Style And Functionality With Over 4,000 SQ FT Of Living Space. The Main Floor Showcases Elegant Engineered Hardwood And Tile Flooring, Creating A Seamless Flow Throughout The Living And Dining Spaces. A Modern Kitchen With Sleek Marble Countertops Adds A Touch Of Luxury, Making It The Perfect Place To Entertain. A Spacious Family Room With A Cozy Fireplace, And Potlights Throughout, Creating A Warm And Inviting Ambiance. The Second Floor Features A Mix Of Engineered Hardwood And Plush Carpet, With A Luxurious Master Bedroom Complete With A Private Ensuite. The Fully Finished Basement Is An Added Bonus, Complete With A Large Recreation Room, An Additional Bedroom, And A Full Bath ideal For Guests Or Extended Family. This Home Is A Must-see For Those Seeking Contemporary Finishes In A Prime Oakville Location! (id:55499)
RE/MAX Escarpment Realty Inc.
34 Chedoke Avenue
Hamilton (Kirkendall), Ontario
Welcome to this rarely offered ravine property with private access to the Bruce trail. Nestled in the sought after Kirkendall neighbourhood, this charming home is just a short walk to Locke St & backs onto the Chedoke Golf Course. As you step inside this cozy 1928 square foot home, you will be greeted by a blend of modern updates and vintage charm. The main floor features original hard wood floors, an open living/dining area with unique built in shelving and a wood burning fireplace. The updated bright kitchen has an abundance of white cabinetry, granite counters and stainless steel appliances. There is also a convenient main floor powder room with access to the basement and laundry. The waterproofed basement has high ceilings, ready for you to add your personal touch! The second floor boasts a ton of natural light, with 4 generously sized bedrooms, and a beautifully updated modern bathroom. The back yard is truly a slice of heaven, enjoy a large deck covered by picturesque mature trees and gardens, followed by steps down to the ravine and trail access. Close distance to Dundurn Stairs, Highway 403, and plenty of shopping, this rare gem wont last long. LETS GET MOVING! (id:55499)
RE/MAX Escarpment Realty Inc.
11 Fairmont Close
Brampton (Credit Valley), Ontario
Nestled in a private enclave, this exquisite estate boasts over 4,200 sq ft of elegant space, crafted with exceptional attention to detail. From the grand entrance, youll be impressed by the 10' ceilings on the main floor, rich oak hardwood flooring, and intricate crown molding and custom trim throughout.A dramatic open-to-above formal dining room creates a stunning focal point, along with a servery it's perfect for entertaining. The gourmet kitchen features built-in appliances, granite countertops, a center island and a striking double-sided fireplace shared with the inviting family room.The 2nd floor offers 9' ceilings and a open hallway overlooking the dining area. Double french door entrance into the office/den. With 4+1 bedrooms, 6 bathrooms, the luxurious primary suite includes a custom walk-in closet with built-in organizers and a 5-piece ensuite with a glass shower and floating tub. A 3rd floor loft adds another versatility with a wet bar and 2-piece bath ideal for a home office, studio, or additional lounge. The finished basement adding an apprpx. 1,000 sq ft continues to impress with soaring 9' ceilings, a full 3-piece bath, and generous space for recreation and relaxation.This offering combines sophisticated design and premium finishes in one of Bramptons most exclusive communities. Don't miss the opportunity to own this stunning executive home! (id:55499)
Right At Home Realty
19 - 61 Ardglen Drive
Brampton (Brampton East), Ontario
Explore this bright and spacious end-unit townhome featuring 3+1 bedrooms. Situated in a family-friendly neighbourhood, it presentsan excellent opportunity for first-time homebuyers, investors, or those looking to downsize, complete with low condo fees andconvenient parking right in front of the unit. The main floor boasts an open-concept layout that includes a sunken living room,kitchen, and dining area. The upper floor comprises three generously sized bedrooms and a full bathroom, while the finishedbasement offers a fourth bedroom along with ample storage space. Enjoy the benefits of a private fenced front yard and a cozyenclosed sunroom, perfect for enjoying your morning coffee. Ideally located to shopping centers, schools, and parks are all withinwalking distance, with public transit just minutes away and easy access to major highways 410, 401, and 407. (id:55499)
Century 21 Millennium Inc.
209 - 58 Sky Harbour Drive
Brampton (Bram West), Ontario
Welcome to your dream home. Discover the perfect home in the vibrant Steele Ave W and Mississauga Road neighborhood. We are thrilled to present a stunning one-bedroom, one-bathroom unit for lease. Laminated flooring. Quartz countertop. S/S appliances. Open balcony. This brand-new unit offers modern comfort. Nested in a desirable area, you'll have convenient access to nearby shopping centers, restaurants, parks, schools, banks, and fast food. Spacious bedroom rest and relax in the comfort of a generously sized bedroom offering ample space. Modern bathroom. Located at the intersection of Steels Avenue West and Mississauga Road, you will be at the heart of a thriving community with convenient access to shopping centers, entertainment, schools, parks, banks, HWY 401, and more. Enjoy the excellent connectivity, and access to public transit and HWY 401 is just moments away. New immigrants welcome. (id:55499)
RE/MAX Real Estate Centre Inc.
10 Rosemary Road
Halton Hills (Ac Acton), Ontario
Welcome To This Beautifully Renovated Home On A Premium Oversized 60 X 106 Lot! This Home Is Perfect For Multiple Families Coming Together Or Those Looking For A Mortgage Helper By Renting Out The Lower Level (Estimated At $2,000/Month). Located In The Sought After Family Friendly Neighbourhood On An Extremely Quiet Street With Mature Trees! Side Split Layout Features: Soaring Ceiling Entryway With Brick Accent Wall, Next We Have Shiplap Style Accent Walls Across From The Brand New Fully Renovated Open Concept Living/Dining Room & Stylish Kitchen With Stunning Details & Stainless Steel Appliances, Gas Range Stove, Double Under-Mount Sinks & Oversized Wood Island, Perfect For Entertaining! Large Windows Allows For Tons Of Natural Light! Dining Area Has A Unique Built-In For Your Personal Touch. Wood Beams Accent This Floor Perfectly. Family Room Is A Second Living Space Just Off Of The Kitchen Which Leads To Your Backyard Oasis; Fully Landscaped With Brand New Deck, Privacy Screen, Cedar Shrubs And Extensive Gardening. Backyard Is A Excellent Pool Sized Space With So Much Potential For Entertaining, Kids & Furry Friends To Enjoy! Upstairs Features 3 Good Sized Rooms, Bead Board Wainscoting Detail In The Hallway & Full Double Sink Bathroom With Window. Lower Main Floor Level Has A Renovated Powder Room, Laundry Room And Second Full Kitchen Ideal For Multi-Generational Families Or Income Potential! Lower Level Features A 4th Bedroom With Egress Window, Huge Bathroom, Living Area, Second Large Laundry Room And An Enormous Crawl Space For Storage! Driveway Has Just Been Resurfaced & Fits 4 Cars Easily! Enjoy A Home Where All The Work Has Been Done For You! Bonus No Side Walk To Shovel, 1 Min Walk To Downtown Acton, Go Station & Schools. Close To Restaurants, Grocery Stores, Library, Parks, Fairy Lake, Doctors Offices, Blue Springs Golf Course, Acton Arena & More. No Rental Items! (id:55499)
Exp Realty
8 Traymore Street
Brampton (Fletcher's Meadow), Ontario
Semi-detached in family-friendly Fletchers Meadow! Fabulous layout with open floor plan is perfect for entertaining. Main floor with 2 piece bathroom and inside entry from the garage. Kitchen offers lots of counter space, cabinetry and centre island. Large living room with bay window overlooking the backyard with trees and mature perennials. Garden door walk-out to large deck and fenced property. Hardwood flooring in living room and dining room. Staircase and upper level with recent carpet installed throughout. Huge primary bedroom offers a full ensuite with separate shower and bathtub plus a walk-in closet. Notice the bonus loft space with corner windows! Very spacious bedrooms offer double closets. 4 piece main bathroom. This spotless home has been professionally painted throughout! Shingles approximately 5 years, dryer (2024), garage door approximately 4 years. Close to Fletchers Creek trails, parks, shopping, restaurants, transit and schools. (id:55499)
RE/MAX Escarpment Realty Inc.
1613 Lewes Way N
Mississauga (Rathwood), Ontario
First Time Offered - Rare 5-Level Backsplit in Prime Rathwood Community.This impeccably maintained home reflects years of dedicated care and top-quality upkeep.Featuring comfort and flexibility with 4 spacious bedrooms, 2 full bathrooms, balcony off the large living room and convenient garage access. The unique multi-level design and four separate entrances provide endless possibilities-perfect for large families, income potential,or in-law accommodations. The lower levels feature a kitchen and a bathroom rough-in for easy future additions. Convenient access to multiple highways, top-rated schools, shopping malls,transit and within walking distance to Rockwood Mall and just minutes from Markland Woods.Enjoy a generous backyard for the entertaining lovers or garden enthusiasts! An extra-large cold cellar, and the comfort of living in one of Mississauga's most established neighbourhoods.Don't miss your opportunity to call this rare gem your home! (id:55499)
Royal LePage Signature Realty




