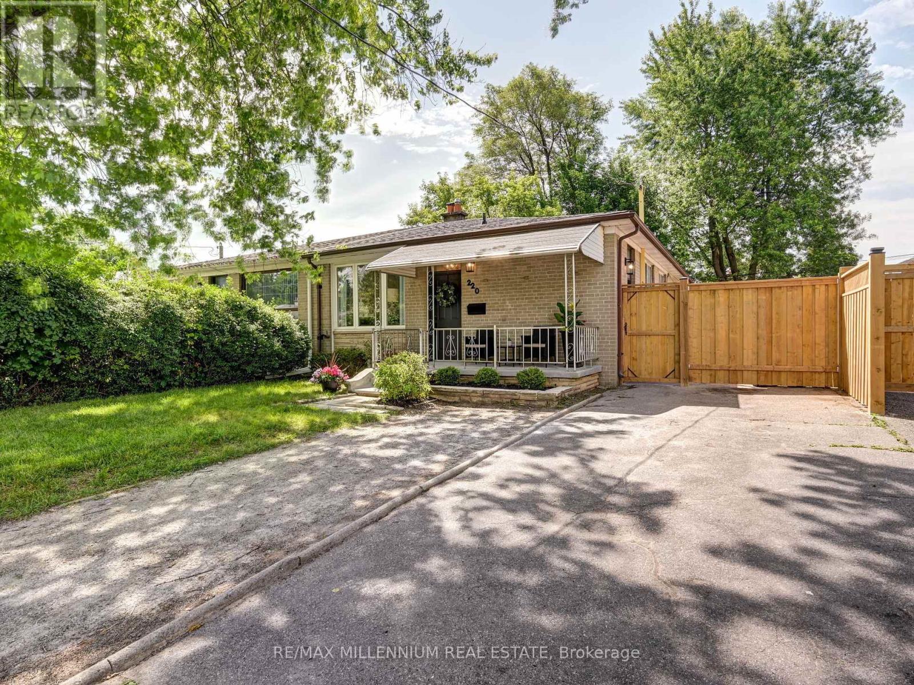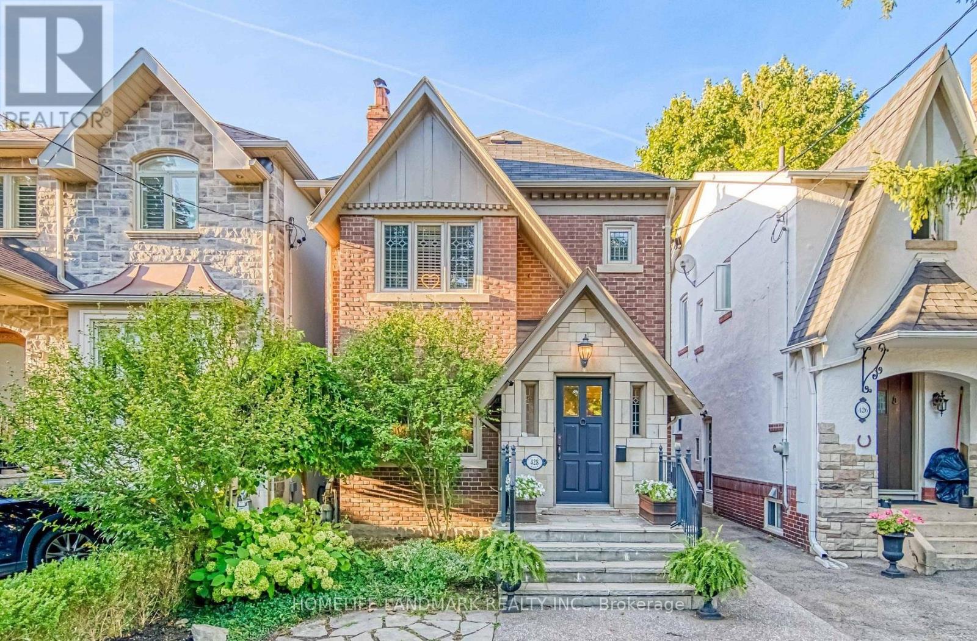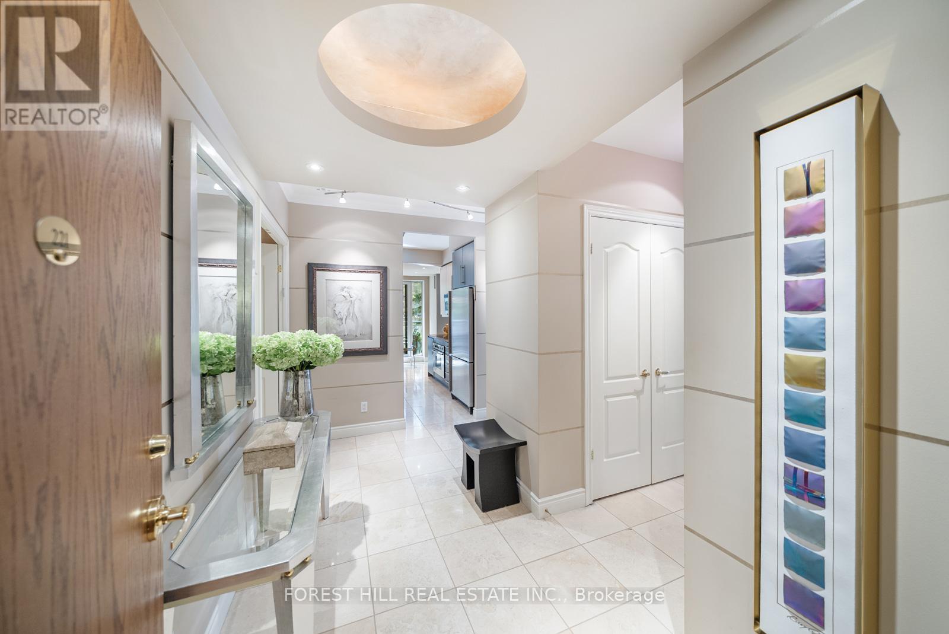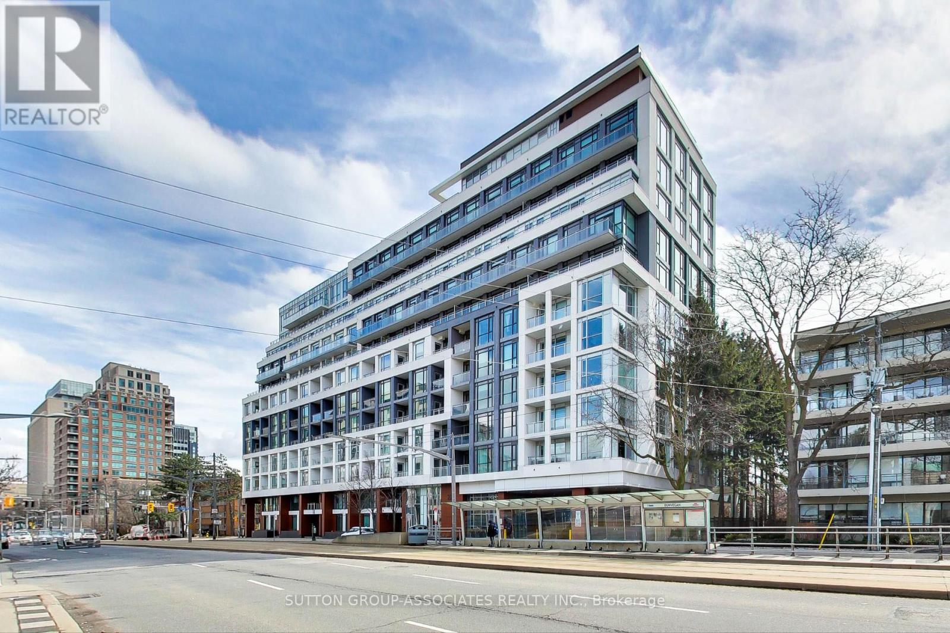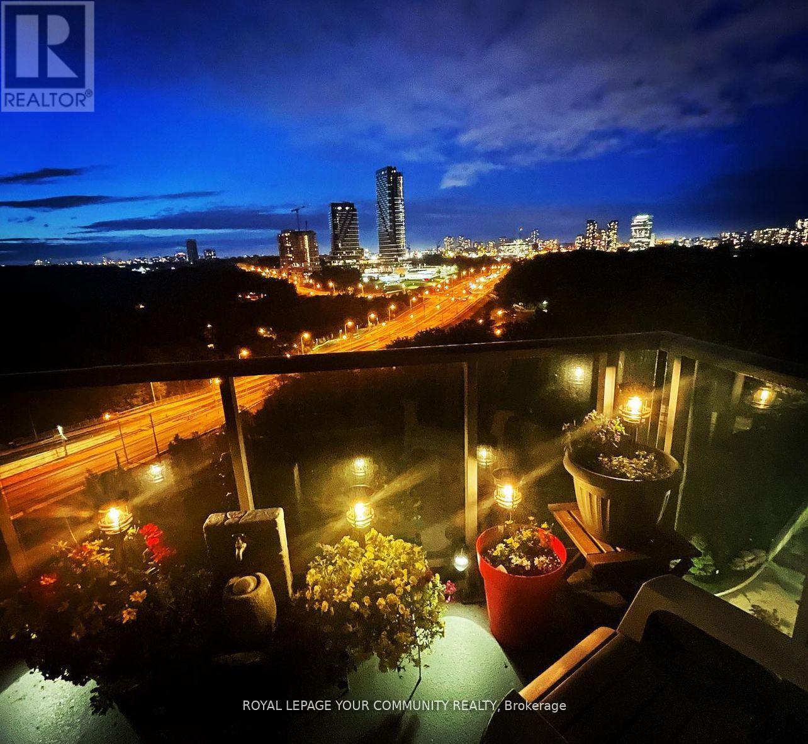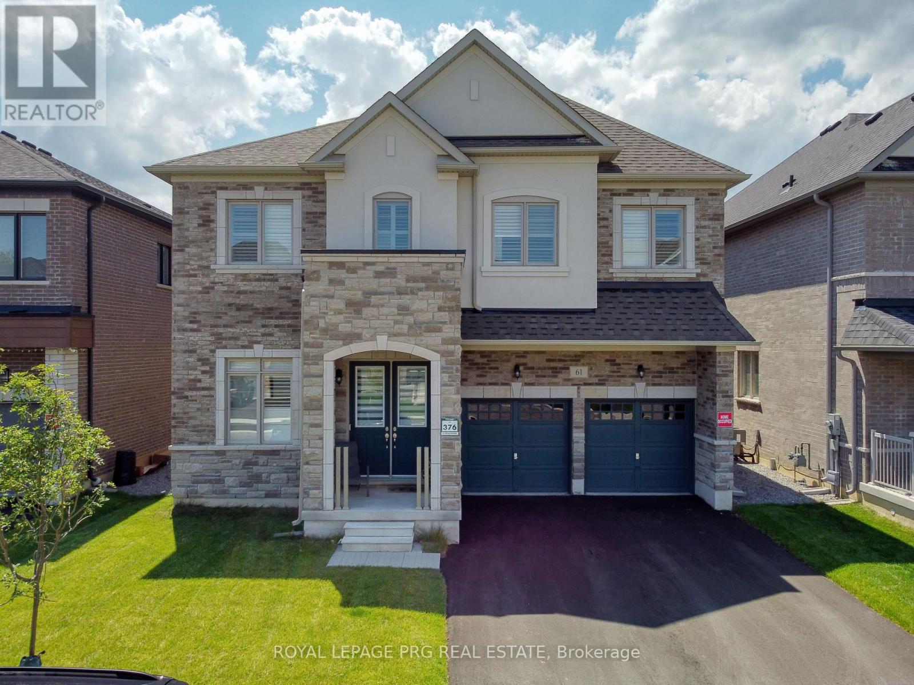220 Beechy Drive
Richmond Hill (Crosby), Ontario
Upgraded Home with Basement Suite in a Family Friendly Richmond Hill Neighbourhood. High Quality Upgrades including a Chef's Kitchen with Gas Range, Calacatta Quartz Countertops and Backsplash, Island and Coffee Bar. Engineered Hardwood Flooring throughout the main level, Spa Like Bathroom, Potlights and much more. The Basement Features a Separate Entrance, 2 Large Bedrooms, Full Bathroom and Kitchen. **Income Potential** to offset your monthly carrying costs. Convenient location just minutes to all amenities. Top Rated Bayview Secondary School District. Stainless Steel Fridge, Stainless Steel Gas Stove, Stainless Steel Dishwasher, Clothes washer and dryer, basement fridge. (id:55499)
RE/MAX Millennium Real Estate
Bsmt - 14 Voysey Way
Markham (Cedarwood), Ontario
2Bed, 1Bath Basement with separate entrance for lease in the Heart of Cedarwood Markham.2 Spacious Bedrooms with brightness, you don't want to miss!! Short walk to Supermarket, Costco, Banks, Shops, Public Transit, Parks, Golf Course and Schools! **EXTRAS** 40% utilities (id:55499)
Homelife Today Realty Ltd.
1105 - 65 Huntingdale Boulevard
Toronto (L'amoreaux), Ontario
Whether You're a First-Time Buyer, Investor, or Downsizing From a Larger Home ... The Location, Size of Unit, and Price Make This Condo The OBVIOUS Choice To Buy! This Higher Floor Suite At "Royal Crest Towers" Is Almost 1500 Sq Ft. Enjoy Incredible Views Of The City. Situated On The Quieter Side Of The Building. Built By TRIDEL This Is a Well Managed Building With Updated Facilities. This Condo Is In An Established Safe Area With New Builds All Around. This Sun-Filled Suite Provides HUGE Bedrooms & Living Space With Spectacular Panoramic Views From ALL Rooms Including The Living Room, Family Room, Balcony, Primary Bedroom & 2nd Bedroom. Enter The Suite To An Inviting Foyer W/ Double Mirrored Doors. Enjoy The Enormous Living Room With W/O To Balcony & Open Concept Family Room. Separate Formal Dining Room. The Kitchen Provides Tons Of Cupboards & Storage Space. There is a Large Pantry + Walk-In Laundry Room + Walk-In Ensuite Locker. The Spacious Primary Bedroom Has a Large Walk-In Closet, 4Pc Ensuite & Walk-Out To The Balcony. There Are Mirrored Bath Medicine Cabinets. A Tandem Parking Space Provides Parking For 2 Vehicles! TTC Bus Stop Right At The Entrance Of The Complex. A Fantastic Location With TTC, Subway, DVP, Fairview Mall, Hospital, Seneca College, Schools, & Shopping Just Minutes Away! Flexible Closing Available!! (id:55499)
Forest Hill Real Estate Inc.
1465 Woodstream Avenue
Oshawa (Taunton), Ontario
This Basement has a Separate Entrance, Two Spacious Bedrooms With Closets And Windows, One Modern Washroom Is Updated With The Latest Fixtures. The Kitchen Boasts Stainless Steel Appliances, Quartz Countertops, And Ample Storage. Family Room With Stunning Pot Lights. Particular Eating Area And A Separate Big Laundry Room. A 10-Minute Drive To The University,3 Min Walk To Public School. Walking Distance To The Park, Walmart, Shopping, And Dining Options. ** This is a linked property.** (id:55499)
Realty 21 Inc.
428 Castlefield Avenue
Toronto (Lawrence Park South), Ontario
Welcome to 428 Castlefield Ave., a classic 2-storey brick home in the upscale Allenby neighborhood. This detached home showcases timeless architectural details and craftsmanship. The front features a professionally hardscaped driveway with a legal parking pad, lead glass windows, and hardwood floors throughout. The main floor offers spacious rooms for entertaining, including a living room with a wood-burning fireplace and a large bay window, and a dining room that accommodates seating for ten. with a bright family room with large windows and access to a rear deck and private backyard. Upstairs are three bedrooms: a primary with balcony, two spacious bedrooms, . The renovated basement have a large recreation room, a spare bedroom, a bathroom, storage, and laundry. The separate entrance provides options for a nanny or in-law suite. Enjoy quiet residential living while being close to all amenities. Eglinton / Memorial Park, Beltline Trails nearby. Numerous shops, cafes, & restaurants. Yonge TTC / Eglinton LRT. Allenby PS, Glenview Sr. PS, North Toronto CI, and top private schools. Easy access to downtown & highways. (id:55499)
Homelife Landmark Realty Inc.
221 - 11 William Carson Crescent
Toronto (St. Andrew-Windfields), Ontario
Welcome to Suite 221 at The Antiquary, a stunning interior designer's own corner suite spanning 1,517 sq.ft. Featuring southeast exposure with private ravine views, this luxurious condo is bathed in natural light! Immerse yourself in your very own private outdoor retreat with two walk-outs to deep balconies, accessible from both the kitchen and living room area. Lounging outdoors with a good book or a spot for quiet reflection, you have found an extension of your living space and a layer of tranquility to your home. Designed for pleasure and comfort, experience quality, sophisticated, upgrades throughout. This suite features an open-concept living and dining room area which is beautifully appointed with limestone floors and 9-ft smooth ceilings, creating an airy, elegant space for entertaining and fit for a baby grand piano, too! The gourmet kitchen showcases granite countertops, stainless steel appliances, and upgraded custom cabinetry extending through the length of the eating area with many clever display and storage details. An attractive split plan design includes 2 generously sized bedrooms with custom built-ins adding style and functionality while Juliette balconies have added the charm! This property offers convenient parking with two owned side-by-side underground parking spots and a locker, plus, enjoy exceptional amenities, including concierge, visitor parking, a guest suite, indoor swimming pool, fitness centre, party room, and sauna. With easy access to York Mills Subway & HWY 401, this is a rare opportunity in a prime location! (id:55499)
Forest Hill Real Estate Inc.
1109* - 223 St. Clair Avenue W
Toronto (Casa Loma), Ontario
Welcome to a truly rare offering in Forest Hills coveted Zigg Condos a luxury boutique building completed in 2018. This custom-designed, 1,557 sq ft south-facing suite is the result of two units seamlessly combined, offering a one-of-a-kind layout with jaw-dropping views. From sunrise to sunset, enjoy a constantly changing cityscape with unobstructed sightlines over the downtown skyline, Lake Ontario, and beyond. Bathed in natural light from floor-to-ceiling windows in every room, the condo features wide-plank hardwood flooring, pot lights, and integrated speakers. The chefs kitchen is a standout with two fridges, two stoves, quartz countertops, an integrated breakfast table, and high-end built-ins. The oversized primary suite is a sanctuary, complete with a custom sound-insulated wall, and a spa-like 4-piece ensuite with a rain shower, double vanity, and wide-format tile floors. An infrared sauna and a sizable walk-in laundry in the unit is a luxurious bonus. Top-tier amenities: 24-hr concierge, gym, party room with billiards and theatre, pet spa, guest suites, and an extraordinary rooftop terrace with panoramic city views, BBQs, and designer furnishings. Ideally located steps from the Nordheimer Ravine, St. Clair West, Forest Hill Village, and Yonge & St. Clair, with transit at your doorstep. (id:55499)
Sutton Group-Associates Realty Inc.
5191 Mulberry Drive
Lincoln (982 - Beamsville), Ontario
Welcome to beautiful 5191 Mulberry Drive in Lincoln! This home has been meticulously cared for and is ready for its' next family. This gorgeous home features 4 bedrooms and 3 bathrooms. The semi-detached home has a total living space of 2,053 square feet including the finished basement. Enter into the living room that features vaulted ceilings and is flooded with natural light and feel right at home. The main floor also features a 2 piece bathroom, dedicated dining room, laundry room and kitchen with breakfast nook and walk out to the beautiful backyard. The vaulted ceiling and numerous windows create a beautiful and bright living space. On the second floor you will find a spacious primary bedroom, 2 additional bedrooms and a 4 piece bathroom. Finally, enter the finished basement where you'll find a rec room, a 3 piece bathroom and 4th bedroom. 5191 Mulberry Drive features a finished front deck, perfect for your morning coffee and a covered back deck, overlooking the well maintained and large backyard. Homes in the area don't last long so make your appointment to see it today! (id:55499)
Coldwell Banker Momentum Realty
807 - 35 Brian Peck Crescent
Toronto (Leaside), Ontario
WELCOME TO THIS BEAUTIFUL 3 BEDROOM SUITE AT THE SCENIC ON EGLINTON! UNITS LIKE THIS ARE RARE AND HARDLY COME UP FOR SALE! THE BUILDING IS LESS THAN 10 YEARS OLD! THIS VERY SPACIOUS UNIT OFFERS FLOOR TO CEILING WINDOWS IN ALL ROOMS LETTING IN LOTS OF NATURAL LIGHT! THE OPEN CONCEPT KITCHEN OVERLOOKS THE LIVING AND DINING ROOMS. THERE ARE TWO BALCONIES IN THIS UNIT - ONE IS OFF THE LIVING ROOM, THE OTHER FROM THE MASTER BEDROOM. MASTER BEDROOM OFFERS A LARGE ENSUITE BATHROOM AND A WALK IN CLOSET. 2ND BEDROOM ALSO OFFERS A WALK-IN CLOSET. TOTAL SQFT IS APPROXIMATELY 1341! PERFECT FOR DOWNSIZING WITHOUT FEELING THE LOSS OF SPACE! LOW MAINTENANCE FEES! TWO PARKING SPOTS AND TWO LOCKERS INCLUDED IN THE PURCHASE PRICE! CLOSE TO ALL AMENITIES - LOCATION CAN'T BE BEAT! (id:55499)
Royal LePage Your Community Realty
118 Middleton Street
Zorra, Ontario
Freehold Townhouse With Open Concept, Three Spacious Bedrooms With Three Washroom Including A Primary 3Pc Ensuite. Hardwood Floors Throughout Main Floor. Kitchen With Granite Countertop. Very Bright Main Floor With Large Windows, 9' Ceiling. Close To All Amenities - Soccer Fields, Skate Park & Splash Pad/Lions Park & Arena. (id:55499)
Trimaxx Realty Ltd.
68 Princeton Terrace
Brampton (Northgate), Ontario
Welcome to Professor's Lake. Well maintained detached 4 bedroom, 4 bathroom home with double car garage and finished basement in a desirable mature community. Walking distance to schools, transit, hospital, recreation center, Professor's Lake and shopping. Easy access to #410. Fenced backyard features inground sprinkler system. Covered porch leads into your spacious foyer. Foyer has entry door to garage and large mirrored closet. Step into your updated kitchen with quartz countertops, ceramic backsplash, built in dishwasher, oven, microwave and ceran top cooktop. Eat in breakfast area features a bay window. Open concept living/dining rooms both feature windows and have hardwood flooring. Cozy family room has a gas fireplace with walk out to your private fenced backyard. Walk up the stairs to see the skylight that leads to your 2nd floor spacious hallway. Your primary bedroom is a great size and features a 2 pc ensuite & closet. There are 3 other great size bedrooms for your growing family. The finished basement hosts 2 recreation areas, a gas fireplace and a 3 pce bathroom. Plus storage and a cantina! The basement features "HUGE" basement windows. Great potential for future rental income if desired. (id:55499)
RE/MAX Realty Services Inc.
61 Cattail Crescent
Hamilton (Waterdown), Ontario
Welcome to 61 Cattail Cres , 6 bedroom + 4 bathroom 2-storey home features a main floor Bedroom with bathroom & a large flex space on the upper level, which can serve as a 5th bedroom. The Main Floor 10 feet Ceiling, Large backyard ,Upgraded Open-concept kitchen with large island, quartz countertops, Family room with gas fireplace, Separate Dinning and Living Space. Primary bedroom features an ensuite with double sinks and free-standing tub, as well as an oversized walk-in closet. No sidewalk ,Will not disappoint. Must see! *New elementary school approved.* (id:55499)
Royal LePage Prg Real Estate

