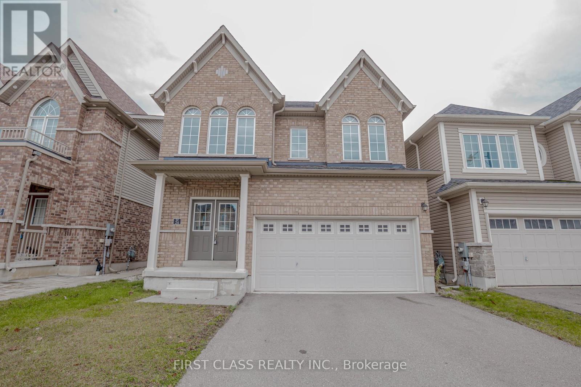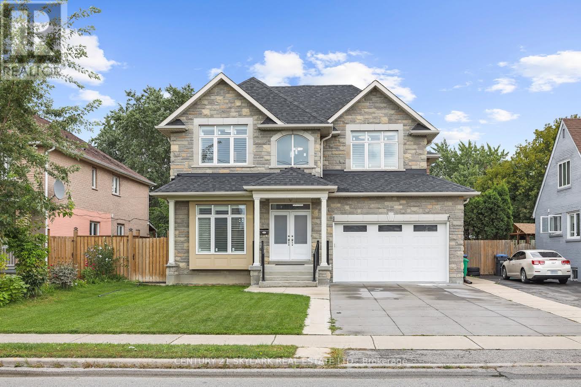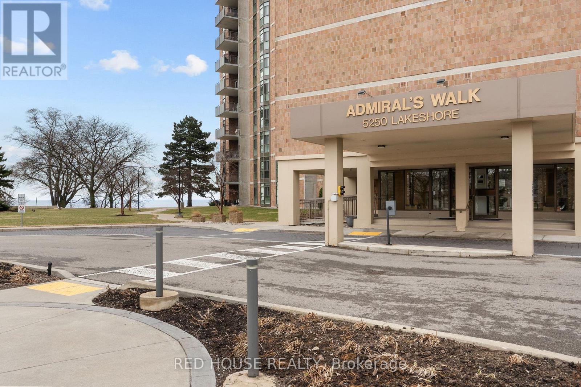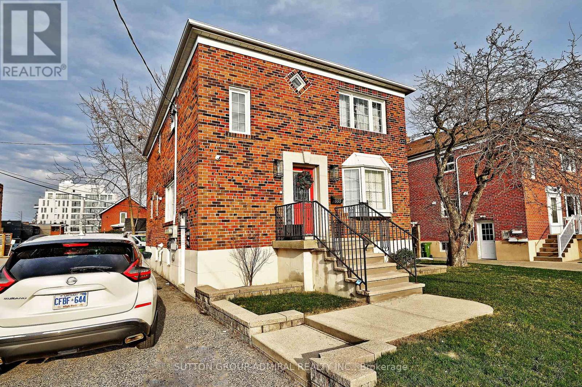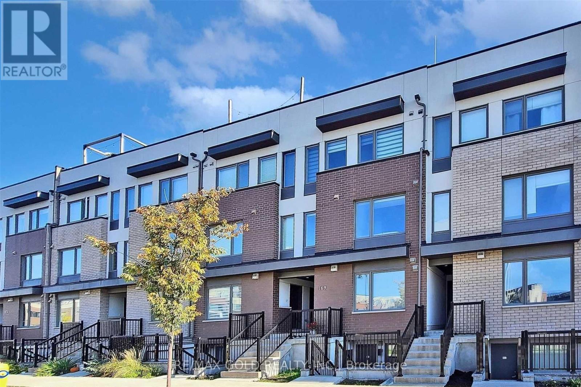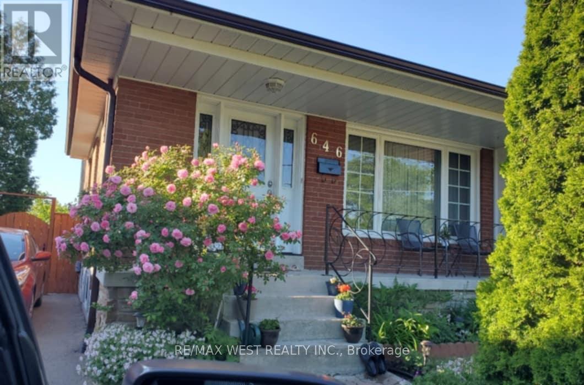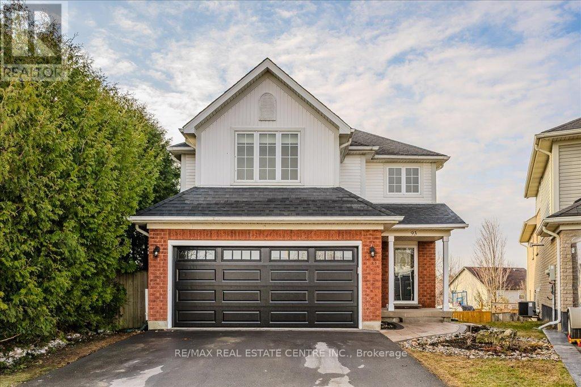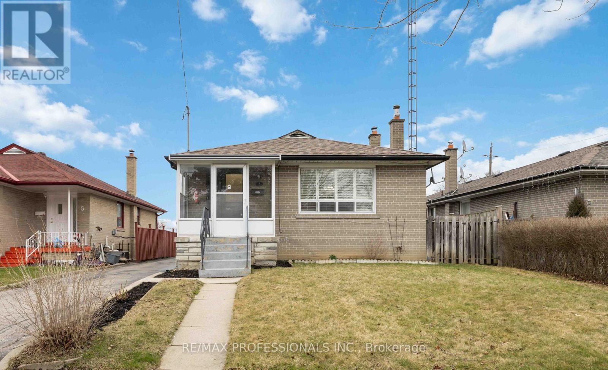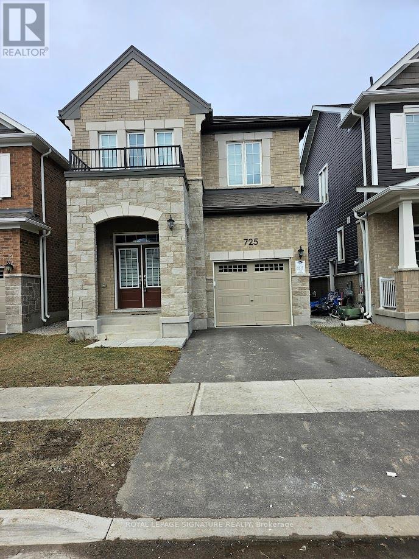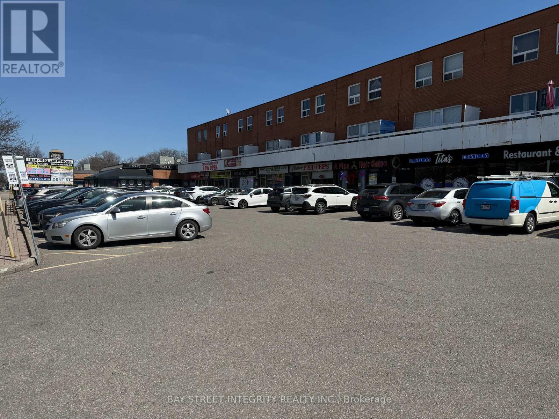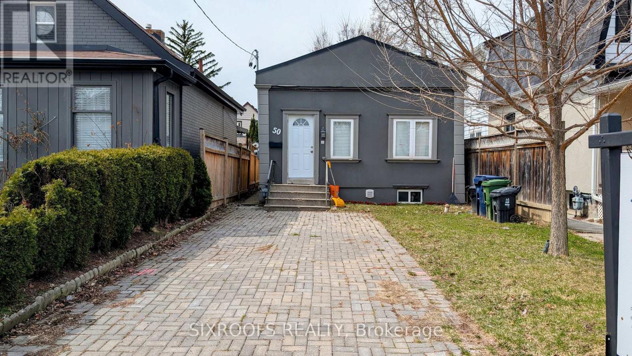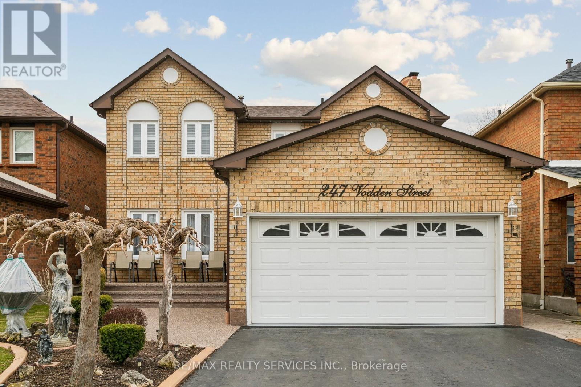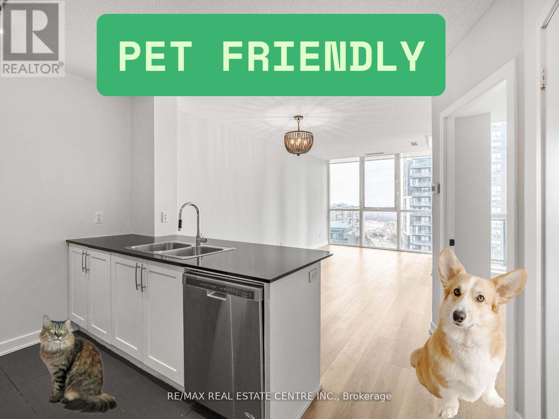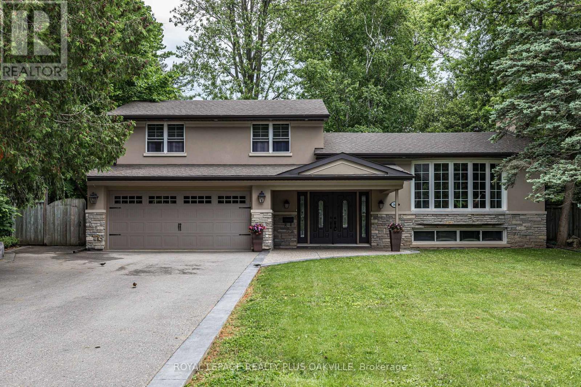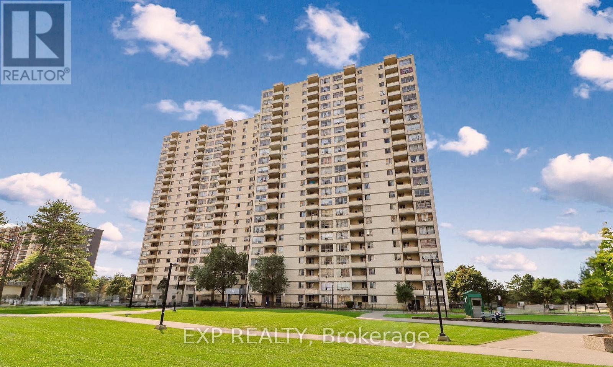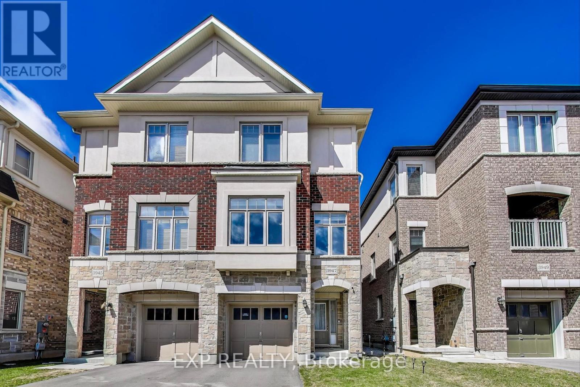29 Jenkins Street
East Luther Grand Valley, Ontario
Exuding craftsmanship and genuine care, this bright and spacious four-bedroom, five-bath property in Grand Valley blends modern style with day-to-day comfort. Built in 2019 on a fully fenced 40-foot lot, it offers 2653 sq ft (as per MPAC) plus another 980 sq ft in the finished basement. Nine-foot ceiling, upgraded recessed LED lighting, and large windows with California shutters fill the main floor with natural brightness, highlighting the engineered hardwood and ceramic floors. The kitchen stands out with two-tone cabinetry, a white herringbone backsplash, under-cabinet lighting, coffee centre, and stainless-steel Frigidaire Professional built-in refrigerator and freezer. A feature fireplace with a crisp, white surround anchors the living area, while practical touches like a mudroom with access to the garage and second-floor laundry simplify routines. Upstairs, the primary suite impresses with his-and-her vanities, a deep soaking tub, a spacious shower, and a custom-fitted closet for shoes, bags, and more. Two bedrooms share a Jack-and-Jill bath with separate water closet and double vanity, while a fourth bedroom features its own bath and walk-in closet. In the basement, a comfortable den with a built-in Murphy bed, an additional living/media room with an electric fireplace, a beautifully finished bathroom, and ample storage cater to guests, a cozy night in, or a place for children to play. Spray-foam and acoustic insulation add warmth and quiet. Outside, a deck steps down to a patio, revealing an uninterrupted view of greenspace and a wooded area, ensuring no rear neighbours. Manicured lawns, a tasteful garden bed, and boxwoods lining the driveway reflect the pride poured into every inch of this exceptional home. A walkway next door offers extra breathing room and privacy, rounding out a rare find for those seeking both elegance and tranquility in Grand Valley. (id:55499)
RE/MAX Real Estate Centre Inc.
9 Napier Street
Assiginack, Ontario
Welcome to the historic Town Of Manitowaning! Here's your opportunity to own and manage a purpose-built 6-plex. Approximately 3,900 ft2 above ground and approximately 5,700 Ft2 in total. Four 2+1 ~900 ft2 units with balconies on the main and second floors. Two 2+1 ~800 Ft2 units on the sub-basement level. Upper units have a view of the Manitowaning Bay. Hot water tanks in each unit. Fully leased. Steady income. Conveniently located. Walking distance to all amenities. 1 Km To Hwy-6. 87 Km To Hwy-17. 15 Km To CYEM. Buyer to assume existing tenants. Room sizes are typical. **EXTRAS** Fridges (x6) and stoves (x6). Coin washer & dryer (x1). Sheds (x2). All electrical light fixtures and window coverings. (id:55499)
Right At Home Realty
24 Weatherall Avenue
Cambridge, Ontario
Luxury Living by the Grand River! Your Dream Home Awaits! Nestled in one of Cambridge's most prestigious neighborhoods, this exquisite detached home offers a perfect blend of elegance and convenience. Boasting 5 spacious bedrooms, 3 modern bathrooms, and a double car garage with no sidewalk, this property ensures both comfort and functionality. Enjoy the timeless beauty of its natural surroundings along the majestic Grand River while being just minutes from Highway 401 and Conestoga College. With its stunning curb appeal, double-door entrance, and prime location, this home is a rare find for discerning buyers. (id:55499)
First Class Realty Inc.
3270 Etude Drive
Mississauga (Malton), Ontario
Stunning CUSTOM built 3300 sq. foot detached home with a gorgeous stone front that has to be seen! Beautiful double door entry with an open to above. This freshly painted home features hardwood floors throughout, smooth ceilings, shutters, pot lights, a wrought iron spindle staircase. There are 4 spacious bedrooms all with walk in closets, 3 with coffered ceilings, 2 with Ensuite and 2 with a jack and Jill. Spacious main floorplan including a huge combined living and dining room. Modern kitchen with quartz counters, soft closure drawers and plenty of cabinets that opens up to an over sized family room. Sun filled breakfast area leads to a fully fenced backyard through glass doors. Roomy 4 car driveway with a double car garage that includes a built in work area on brand new epoxy flooring. Partially finished basement with a self contained 2 bedroom unit with separate entrance currently tenanted (tenant willing to stay). **EXTRAS** 2 fridges, 2 stoves, 2 washers, 2 dryers, water heater is OWNED. (id:55499)
Century 21 Skylark Real Estate Ltd.
1014 - 2285 Lake Shore Boulevard W
Toronto (Mimico), Ontario
Welcome to Grand Harbour, an iconic waterfront residence offering a rare combination of elegance, comfort, and spectacular lakefront views. This beautifully appointed 1,376 sq. ft. suite features an elegant double-door entry leading to a bright, open-concept living space with unobstructed views of Lake Ontario from every room.The sun-filled living room and spacious dining area provide a perfect setting for both everyday living and entertaining. A walk-out to the balcony from the living room offers serene views of the marina, while the eat-in kitchen complete with granite countertops, stainless steel appliances, and a double stainless steel sink also opens onto the balcony for effortless indoor-outdoor flow.The generous primary bedroom retreat features a luxurious four-piece ensuite with a marble shower, a relaxing Jacuzzi whirlpool tub, and ample storage. The second bedroom includes a custom built-in wardrobe, thoughtfully designed for functionality and style.This suite includes one parking space and a locker for added convenience. The Grand Harbour lifestyle is unmatched, with amenities such as a saltwater pool, squash courts, billiards room, saunas, guest suite, car wash, BBQ area, bike racks, and 24-hour concierge service. Maintenance fees include all utilities, cable TV, and internet, offering exceptional value.Ideally located just 20 minutes from downtown Toronto and the airport, and surrounded by acres of waterfront parks, scenic trails, and popular restaurants, Grand Harbour is more than a residence it is a lifestyle. With its world-class architecture and beautifully landscaped private gardens, this is truly a place you will be proud to call home.Included with the suite are a stainless steel fridge, stove, built-in dishwasher, washer and dryer, granite countertops, all existing light fixtures, window coverings, closet organizers, and a built-in wardrobe in the second bedroom. (id:55499)
Royal LePage Signature Realty
5193 Adobe Court
Mississauga (Churchill Meadows), Ontario
Wont Last* Customized Regal Craft Home In A Desirable Churchill Meadows Area. Double Door Entry. 4 Bedrooms & 4 Washrooms House. Over 3500 Sq Feet Of Living Space. Smooth 10 Ft Coffered Ceiling On Main Floor. Elegant Kitchen W/Central Island, Granite Counter, Ss Appliances & Extended Breakfast Area.3 Fireplaces, Garage Access, No Homes Behind. (id:55499)
Ipro Realty Ltd.
202 - 50 Absolute Avenue
Mississauga (City Centre), Ontario
BRIGHT 2 BEDROOM PLUS DEN IN AWARD WINNING ABSOLUTE WORLD TOWERS. 997 SQUARE FEET PLUS 270 SQUARE FOOT WRAP AROUND BALCONY. FLOOR TO CEILING WINDOWS WITH UPSCALE DOUBLE BLINDS. GOURMET KITCHEN WITH GRANITE COUNTER TOPS. STAINLESS STEEL APPLIANCE. STEPS TO SQUARE ONE, TRANSIT, RESTAURANTS, HIGWAYS AND MUCH MORE. LOUNGE, PARTY ROOM ON 48TH FLOOR ARE BREATHTAKING. OTHER AMENITIES INCLUDE 30,000 SQUARE FOOT RECREATION CENTRE WITH INDOOR AND OUTDOO POOLS, SQUASH COURTS, CARDIO, WEIGHT ROOMS, THEATRE, SAUNA, STEAM ROOMS, SUN DECK AND BARBEQUES. (id:55499)
Royal LePage Signature Realty
2 Dawson Road
Orangeville, Ontario
To be sold in conjunction with 288 Broadway, Orangeville (W12083288). Invest in the growing town of Orangeville and run your business just steps from downtown Broadway. (id:55499)
Exp Realty
RE/MAX Real Estate Centre Inc.
809 - 5250 Lakeshore Road
Burlington (Appleby), Ontario
This is not your traditional shoebox condo! Offering 1381 square feet of thoughtfully laid-out living space, this 2-bedroom, suite is a rare opportunity in one of Burlington's most desirable waterfront communities. Enjoy the comfort of expansive principal rooms, a full-sized kitchen with breakfast area, and a sun-drenched living and dining space perfect for entertaining or simply stretching out in style. The oversized bedrooms offer generous closet space, and the versatile second bedroom can double as a home office or den. Whether you're sipping your morning coffee on the private balcony or winding down with escapement views at sunset, strolling by the water, or taking advantage of the buildings amenities this Condo, delivers the perfect blend of space, location, and lifestyle. Located steps from the lake, parks, trails, shopping, and transit this is the condo you've been waiting for. (id:55499)
Red House Realty
1409 Gulledge Trail
Oakville (1022 - Wt West Oak Trails), Ontario
Well Maintained detached house in Oakville's desirable Westoak Trails Community. 3 spacious bedrooms on 2nd floor. open concept kitchen with stainless steel appliances, cozy family room with fireplace, hardwood floor throughout! Recently replaced A/C and furnace, Mature kid-friendly Neighborhood close to high rank schools, shops and transits, Walk To Westoak Trails And Parks. Ideal home for families seeking high quality education, outdoor activities and convenient commutes. (id:55499)
Real One Realty Inc.
1208 - 4460 Tucana Court
Mississauga (Hurontario), Ontario
Welcome to the heart of Mississauga. A beautiful, well maintained condo that is perfect for a young family, first time home buyers or an investor! With clear views of the city, you will be engulfed with natural light while having your morning coffee, in the bright and spacious solarium (den). A perfect kitchen with stainless steel appliances await. Two well sized bedrooms, with large windows bring a sense a comfort unseen in condos. The unit has two bathrooms, one with a shower tub and the other with a standing shower. Laminate floors throughout. Mississauga's iconic Square One Mall is steps away, along with Celebration Square to enjoy year-round festivities. If you love the outdoors, the city offers plenty of activities to keep you busy! Many great golf courses nearby to enjoy your summer on the links. Located right off for HWY 403 for easy access Downtown, Mid-Town or Up-Town. The gorgeous unit is turn-key ready. (id:55499)
Century 21 Leading Edge Realty Inc.
Ph08 - 1060 Sheppard Avenue W
Toronto (York University Heights), Ontario
Unique Techno-Loft Layout Unit With Balcony! Extra Large 1 Bedroom Plus Den & 2 Washrooms. Open Concept Kitchen Has S/S Appliances & Granite Counter. Large Bedroom W/Walk In Closet & Hardwood Floors All Throughout & Convenient 2nd Floor Laundry. Parking/Locker Conveniently Located Right Next To The Corridor Leading To The Elevator! Additional Storage In The Unit Under The Staircase! Amazing Amenities W/24 Hrs Concierge, Indoor Pool, Golf Simulator, Gym & More (id:55499)
Eastide Realty
81 Lunness Road
Toronto (Alderwood), Ontario
Welcome to 81 Lunness Road, a one-of-a-kind property with 7+2 bedrooms, 6 full bathrooms and 3150 sq ft of above ground living space. This home is perfect for a large, extended or multigenerational family! All 7 above ground bedrooms have either ensuite or shared ensuite bathrooms, and there is a double driveway & double garage with parking for 6 cars. There is also a chair lift inside the garage that provides direct access to the main floor. Multigenerational living is steadily gaining popularity as families take advantage of the financial benefits and stronger family bonds fostered by these sorts of living arrangements. This property offers a unique opportunity for families to take advantage of these benefits. The main floor features an updated eat-in kitchen with stainless steel appliances, spacious living and dining rooms that walk out to a 3 season sunroom and a huge family room with a walk-out to a covered deck, covered BBQ patio, Tikki Bar and a fenced yard. There is also a main floor bedroom that has a shared full bathroom with a shower stall. Upstairs there are 6 bedrooms, 2 with ensuite full baths and 4 with shared full baths. All 6 bedrooms have generous closets. The lower level has a huge rec room, 3 bedrooms and a full bathroom. It could potentially be converted to an in-law suite or self-contained apartment. The double garage has automatic door openers, lots of storage space and can be directly accessed from the kitchen. As an added bonus, there is a huge storage room in the basement under the garage. And what a fabulous location on a quiet cul-de-sac in the family friendly Alderwood neighbourhood - close to schools, grocery shopping (less than 5 min drive to several grocery stores), Etobicoke Creek parkland, GO train, TTC, airport and with easy access to major highways & downtown. This home is in top shape mechanically and we have an above average inspection report that is available on request to interested buyers and their agents. (id:55499)
RE/MAX West Realty Inc.
555 Royal York Road
Toronto (Stonegate-Queensway), Ontario
Incredible Investment Opportunity in Prime Toronto Location! Welcome to 555 Royal York Rd, ararely offered legal triplex situated on a massive 50 ft frontage lot with 6 legal parking spacesa true gem for investors or end-users alike. This solid, well-maintained property features three fully self-contained units, each boasting 2 generously sized bedrooms and 1 full bathroom, offering excellent functionality and appeal. Each unit is separately metered, with 4 hydro meters in total, and tenants pay their own hydro a major plus for maximizing cash flow.The basement unit is bright and inviting with above-grade windows, creating a warm, main-floor feel that tenants love. The main floor unit is owner-occupied and will be delivered vacant on closing, making it ideal for those looking to move in and offset their mortgage with rental income from the other two units. This is an amazing turnkey opportunity with A+ tenants already in place, providing immediate income and peace of mind. Whether you're an investor looking to expand your portfolio or a homeowner searching for a multi-family property with excellent upside potential, this triplex checks all the boxes. Located in a vibrant, transit-accessible area, you're close to schools, shopping, parks, and major highways making this an attractive spot for quality tenants and long-term appreciation. Don't miss out on this rare offering in a high-demand location! (id:55499)
Sutton Group-Admiral Realty Inc.
Lower - 180 Dufferin Street
Toronto (South Parkdale), Ontario
Well-Kept And Spacious Studio Unit Available for Rent In South Parkdale. Engineered Hardwood &Heated Floor Thru Out. Close Proximity To Both Queen And King St. Great Ttc Options & Steps From The Dufferin Gate Loop. Short Stroll To Liberty Village And To The Lake With Abundance Of Walking And Bike Trails. Quick Access To Qew/Gardiner, Roncesvalles, Little Tibet, And A Whole Lot More. Working Professionals Would Love This Space! You Will Not Want To Miss This One!! (id:55499)
Royal LePage Signature Realty
12 - 1238 Cawthra Road
Mississauga (Mineola), Ontario
Welcome To Mineola's Newest, Contemporary Townhome Community. Enjoy This Bright, Open Concept 1077 Sq Ft 2 Bedroom Townhome. Top Quality Finishes. Relax On Your 243 Sq Ft Terrace Overlooking Green Space. 1 Car Parking, Oversized Storage Locker. All Just Minutes From The Qew, Port Credit Go, Public Transit, Lake Ontario, Parks, Trails, And Trendy Port Credit Village. (id:55499)
Keller Williams Real Estate Associates
5 - 169 William Duncan Road
Toronto (Downsview-Roding-Cfb), Ontario
Welcome to this beautifully maintained condo offering 2 spacious bedrooms, a versatile den, and a modern 1-bathroom layout perfect for a young family or a retired couple looking for comfort and convenience. Located in the highly desirable Downsview Park community, this home boasts an open-concept design, stylish finishes, and plenty of natural light.Enjoy the benefits of an excellent parking spot, and take advantage of the fantastic amenities and green spaces the area has to offer. (id:55499)
RE/MAX Gold Realty Inc.
646 Hassall Road S
Mississauga (Mississauga Valleys), Ontario
Location, location, location!!!! Welcome to this beautifully maintained 4-level backsplit in a great and convenient location, ideal for a growing family or first time homebuyers! This spacious home features 4+1 bedrooms, 2 full washrooms, and a functional layout with combined living and dining areas perfect for everyday living and entertaining. A separate side entrance makes it ideal for a teenagers space or potential in-law suite. The huge backyard offers the perfect space for gatherings, kids to play, or a peaceful outdoor retreat. Move-in ready, this home blends style and functionality for modern living. Located in a prime neighborhood with easy access to groceries, Square One Shopping Centre, schools, public transit, and major highways. Everything your family needs is right here! (id:55499)
RE/MAX West Realty Inc.
1003 - 2300 St Clair Avenue W
Toronto (Junction Area), Ontario
Welcome To This Luxurious Penthouse Unit With Massive Terrace And Unobstructed Cn Tower/ Lakeview!! Loaded With Upgrades: Eng. Harwood Floors T/H, Glossy 2 Tone Kitchen With Full Size S/S Appliances, Upgraded Counter Top With Matching Backsplash, Upgraded Glass Shower Door With Medicine Cabinet In The Bath. Bbq Gasline And Water Hose Installed In The Extra Large Terrace, Perfect For Entertaining! Must See!! (id:55499)
RE/MAX Crossroads Realty Inc.
288 Broadway
Orangeville, Ontario
To be sold in conjunction with 2 Dawson Rd, Orangeville (W12083527). Invest in the growing town of Orangeville and run your business just steps from downtown Broadway. (id:55499)
Exp Realty
RE/MAX Real Estate Centre Inc.
93 Biscayne Crescent
Orangeville, Ontario
Welcome to 93 Biscayne Crescent! This beautiful turn key home is located in the very desirable west end of Orangeville and sits on a unique extra large lot. Its finishes and upgrades will not disappoint. Upon entry you are welcomed by a large foyer with convenient access to the spacious 2 car garage. Continue through to the bright and airy family room which features vaulted ceilings, skylights and a cozy double sided fireplace. Beside the family room you will find the stunning kitchen featuring brand new quartz countertops, backsplash and breakfast bar. There is also a large dining room and an additional sitting room which allows in tons of sunlight and has a walkout to the backyard deck. Upstairs you will find 3 generous sized bedrooms providing space for the entire family. The primary equipped with its very own 4 piece ensuite and walk in closet. Downstairs you will find a fully finished WALK OUT basement with a 4th bedroom, full living room and even a gym! It also features the necessary rough ins for an in law suite, providing even more possibilities! This home has had multiple recent upgrades and shows great! Located in a great subdivision on a quiet street! Book your tour today! *** Furnace (2024) A/C (2024) Roof (2018) Garage Door & Opener (2024) Quartz Countertops (2025) Backsplash (2024) Ensuite Shower & Basement Shower/Bath (2024) Interior Staircases (2025) Hardwood Floors (2025) Front Walkway (2024) Driveway (2023) *** (id:55499)
RE/MAX Real Estate Centre Inc.
58 Gilmour Avenue
Toronto (High Park North), Ontario
Welcome to this beautifully renovated semi-detached home on a 25-foot-wide lot in one of High Parks most coveted and family-friendly neighbourhoods. Bathed in natural light, this charming home seamlessly combines thoughtful upgrades with timeless appeal and modern functionality. The east-facing living room is warm and inviting, while the fully renovated kitchen and dining area (2024) feature custom shaker-style cabinetry, quartz countertops, stainless steel appliances, and generous storage. Sliding doors open to a new rear deck and a fully fenced backyard ideal for enjoying a coffee, entertaining, gardening, or quiet evenings outdoors. A charming shed and rear parking via a mutual drive complete this private outdoor retreat. Upstairs, you'll find three bright bedrooms and a spa-inspired 5-piece bath with a double vanity, shower & tub, and elegant finishes. Hardwood flooring and a classic staircase add to the homes character. The versatile basement is set up as a home office, guest suite, and cozy rec/TV area. This location is a standout for families, nestled within highly sought-after school catchments: Runnymede Jr & Sr PS, St. Cecilia, Western Tech, and Humberside CI. Walk to Bloor West Village, Baby Point, and The Junction all offering vibrant local shops, cafes, and dining. Whether you're picking up fresh pastries, browsing boutiques, or meeting friends for dinner, its all just steps from your door. Transit is seamless with the Runnymede bus connecting to the Bloor subway in minutes, and the UP Express nearby for easy access downtown or to Pearson. Outdoor lovers will appreciate proximity to High Parks 400 acres, plus nearby Humber River trails and the lakeshore with its boardwalk, Sunnyside pool, and scenic paths. Move-in ready and thoughtfully designed, this home offers the perfect blend of location, lifestyle, and community. A true gem in the heart of the west end. (id:55499)
Royal LePage Real Estate Services Ltd.
3 Harefield Drive
Toronto (Rexdale-Kipling), Ontario
This much-loved family home is ready for the next chapter. Hardwood floors throughout the main floor, which features an oversized, light-filled living room open to the dining next area, opposite the updated eat-in kitchen. Down the hall are 3 bedrooms including the primary with dual closets. Side entrance leads to a large basement layout with good height ceilings and a fireplace; perfect for expanded living area or adding a basement unit. This house has been well-maintained, with so many possibilities for it's future. Outside features a detached large garage for storage and a car and the a big backyard to relax or play. In an excellent neighborhood within the Rivercrest Junior school catchment area and transit and highway options very close. Don't wait! (id:55499)
Keller Williams Co-Elevation Realty
725 Aspen Terrace
Milton (1026 - Cb Cobban), Ontario
Just 1 year old, this bright and spacious unit offers 1 large bedroom, 1 full bathroom, and a generous recreation room that can easily serve as a second bedroom. Enjoy stylish vinyl flooring throughout and a modern kitchen featuring ceramic tile and sleek stainless steel appliances. Benefit from a private, separate entrance for full privacy and comfort. Additional features include central air conditioning and a tank-less water heater for on-demand hot water. Tenant to share utilities with the main floor occupant on a 30:70split. Spotless and well-maintained just bring your belongings and settle in! (id:55499)
Royal LePage Signature Realty
A - 2452 Cavendish Drive
Burlington (Brant Hills), Ontario
Just move in with one bag of clothes. Separate Entrance ,Fully upgraded ,furnished one bedroom studio with Kitchen and full washroom. Backyard to enjoy in summer. Single or couple preferred. Move any time. Entrance from right/east side of the house from side door. (id:55499)
Halton Real Estate Corporation
2094 Queensborough Gate
Mississauga (Central Erin Mills), Ontario
Custom Build "Luxury" Town Home, By Dunpar Homes Situated In The Heritage Gate Community Of Mississauga. Boasting The Highest Level Of Quality, Craftsmanship, Loads Of Upgrades & Beautiful, Unobstructed Views Of Mullet Creek. Stunning Ravine Lot, Featuring 9'Ft Ceilings Throughout, High-End Kitchen With Appliances 3 Bedrooms, 3 Washrooms, Total 4 Parking Space (3 In Garage) Upgraded Custom Built-In Shelves In Closets, Custom Master Closet, Quartz Countertop. Undermount Sinks, Baseboards / Crown Moulding, Smooth High Ceilings Throughout, Gleaming Hardwood Floors & Stairs. Beautiful Walk Out Deck. Minutes Away From Hwy 403,401, 407, Qew (id:55499)
Homelife Maple Leaf Realty Ltd.
1850 Lakeshore Road W
Mississauga (Clarkson), Ontario
Turnkey Hair Salon is situated in the vibrant heart of Mississauga with approximately 1,828 square feet. It operates successfully for years and boasts a plenty of loyal clientele. This elegantly designed hair salon features 8 haircut seats, 3 wash stations, and a welcoming waiting area. Also, there are 2 resting rooms and a kitchen in the basement. The plaza offers ample free parking for clients and staff, ensuring convenience and accessibility. The business is definitely with strong growth potential. Don't miss this chance to own it. (id:55499)
Bay Street Integrity Realty Inc.
50 Guestville Avenue
Toronto (Rockcliffe-Smythe), Ontario
Ideal And Affordable Property For First-Time Home Buyers And Investors. Impossible To Beat The Value. Walking Distance To the Upcoming Eglinton Subway Line. Dead-End Street With No Through Traffic, Family-Friendly Neighbourhood, Close Proximity To Up Express And The Stockyards! Short Ride To Bloor West Village! Located In Up And Coming Rockcliffe-Smythe! Newer Kitchen In The Basement. Property is Separated into two Self-Contained Units. (id:55499)
Sixroofs Realty
247 Vodden Street W
Brampton (Brampton West), Ontario
An Absolutely Beautiful & Meticulously Maintained 4+1 Bed, 4 Bath Detached Home In Great Neighborhood .First time on the market. Finished basement with a 5-piece bath, custom - built Bar .The Massive Primary Bedroom Offers A Private Retreat, Easily Accommodating A King-Size Bed And A Cozy Sitting Area, Beautifully Landscaped Front & Big Back Yard With ,Garden and shed ,Full Entertainment For the entire Family. (Upgraded Furnace 2024 ,Roof 2021,AC 2018, upgraded widows and kitchen floors as per seller) This beautiful home is Close To All Major Amenities Bus Stops , Highways, Shopping centers , School, Parks, Go Station and more. (id:55499)
RE/MAX Realty Services Inc.
2304 - 510 Curran Place
Mississauga (Creditview), Ontario
Experience Breathtaking Views And Refined City Living In This Stunning Rare Found 2-Bedroom, 2-Bathroom Corner Unit At at Amacon's iconic PSV II Located In The Heart Of Downtown Mississauga. Spanning 836 Sqft, This Bright And Spacious Suite Features Floor-To-Ceiling Windows, a Large 57 sqt Balcony With Spectacular Lake And City Views, And An Open-Concept Layout Flooded With Natural Light. The Modern Kitchen Is Equipped With Stainless Steel Appliances, Including a Double-Door Fridge, Built-In Microwave, And Dishwasher. Enjoy An Array Of Premium Amenities Such As An Indoor Pool, Gym, Party Room, Media Theatre, Guest Suites, 24Hour Conceirge And Much More. Just Steps From Square One Shopping Centre, City Hall, Celebration Square, Sheridan College, Public Transit, And Major Highways, This Condo Offers Unbeatable Convenience, Connectivity, And Comfort. One Parking Space And One Locker Included. (id:55499)
Homelife Landmark Realty Inc.
64 Dawson Crescent
Brampton (Brampton North), Ontario
Welcome to 64 Dawson Crescent! This thoughtfully maintained 3+1 bedroom, 3 bathroom townhome tucked away in a quiet, family-friendly community in Brampton provides spacious interiors, recent upgrades, and a private backyard retreat. This home checks every box for comfortable, everyday living. The main level features an open concept living and dining area filled with natural light, pot lights throughout, and sleek laminate flooring with a clean, carpet-free finish. The kitchen has been fully upgraded with granite countertops, stainless steel appliances, tiled backsplash, and a centre island with breakfast bar seating ideal for both casual meals and entertaining. You'll also find direct interior access to the garage, adding convenience to your daily routine. Upstairs, three bright bedrooms offer plenty of closet space, large windows, and a full bath, making it an ideal setup for growing families or home office needs. The finished basement adds flexibility for a spacious recreation room or potential fourth bedroom, complete with its own full 3-piece bathroom. Step outside and enjoy your private fenced backyard, complete with a wooden deck for summer BBQs, peaceful mornings, or hosting friends and family. The condo complex also features a seasonal outdoor pool and visitor parking perfect for entertaining or everyday convenience. Low monthly maintenance fees include water, building insurance, and access to shared amenities. Located minutes from parks, schools, shopping, and public transit with easy access to Highway 410 this home offers the perfect blend of community, convenience, and value.Whether you're a first-time buyer, down-sizer, or looking for a well-rounded investment, 64 Dawson Crescent is a smart move in the right location. (id:55499)
Property.ca Inc.
201 Holloway Terrace
Milton (1036 - Sc Scott), Ontario
This grand, 3561sq ft Heathwood built, custom home is the perfect house for your family to up-size into. Located in a sought after, Milton, family neighbourhood with proximity to beaches, hiking, skiing, leisure centre and only a short walk to downtown Milton's restaurants and cafes! There is ample space for every family member as this large home boasts 4+3 spacious bedrooms (option for a main floor bedroom or office/den), 2 of the large 2nd floor bedrooms have en-suite bathrooms and 2 of the bedrooms share a Jack & Jill bathroom. The huge, bright kitchen with stunning granite counter tops, quality mill work, stainless steel appliances and a large island has tons of space for gourmet cooking, meal prep, entertaining and eating. Plus, the kitchen's breakfast area has french doors leading to a stamped concrete patio in the exquisitely, landscaped, west facing back yard. Relax in the stunning family room with cathedral ceilings, high floor to ceiling windows and a gas fireplace to cozy up and watch movies with your loved ones. The grand foyer showcases a solid wood staircase with black, iron picket railings and a stair lift (can be removed and patched/painted for the buyer upon request) and is open to a formal living room and large, pretty dining room. The professionally finished basement features a long kitchenette, coffered ceilings in the family room, 2 additional bedrooms, a 3 piece bathroom and a designated office space, so the lower level feels like another separate bungalow! This family home has fantastic curb appeal as it is clad with a red brick and limestone facade, it is surrounded by stamped concrete, plus it features a gorgeous interlock & stone driveway. Make this move-in-ready property your next and last stop to enjoy with the whole family for years to come! EXTRAS: near all commuting highways, GO Transit, Pearson Airport, Toronto Premium Outlets, Hospital, Shopping, Groceries, Restaurants and MORE!! (id:55499)
Harvey Kalles Real Estate Ltd.
2103 - 4070 Confederation Parkway
Mississauga (City Centre), Ontario
PETS WELCOME! Huge Sunny & Bright Unit! Freshly Painted! 1 Bedroom + Den + 1 Parking + Storage Locker! Starbucks at your front door! Steps from Square One! Amazing Amenities! (id:55499)
RE/MAX Real Estate Centre Inc.
Main - 4146 Dundas Street W
Toronto (Kingsway South), Ontario
Welcome to this bright and well maintained 2-bedroom, 1-bathroom main floor unit located in a family-friendly neighbourhood surrounded by top-rated schools, lush parks, shops, and public transit right at your door. Step into a sun-drenched open-concept living, dining, and kitchen area featuring a large center island perfect for casual meals or family gatherings. The kitchen offers ample storage and counter space for all your culinary needs. Enjoy two generously sized bedrooms, each with windows, solid hardwood floors, and closets for comfortable living. (id:55499)
RE/MAX Professionals Inc.
165 Walby Drive
Oakville (1017 - Sw Southwest), Ontario
Coronation Park location on quiet street in beautiful southwest Oakville. Spacious, renovated home inside and out. The current owner has extensively renovated this home both inside and out. Open concept main level showcases a fully renovated kitchen with sleek granite countertops, huge island and separate butler servery. Loads of white cabinetry with top of the line Stainless Steel appliances including 6 burner Thermador gas stove, French door fridge with bottom freezer, B/I Dishwasher and microwave plus large picture window overlooking the private backyard. Main level also includes a dining room off the kitchen & a bright living room with stunning stone gas fireplace and large bay window. Spacious, redesigned front entry with double coat closets & main level faming room complete with 2pc. powder room, laundry room, inside entry to garage, walk out from family room to huge private back yard. The upper level has 3 bedrooms, ensuite & main baths. The lower level has a rec room, office/bdrm area, workout area, 3 pc. Bath, storage area, above ground windows & exit to the yard. The property features a huge, private back yard with large patio, the ideal space for entertaining and relaxing. (id:55499)
Royal LePage Realty Plus Oakville
Main - 14192 Mount Pleasant Road
Caledon (Bolton North), Ontario
Beautifully designed, Fully FURNISHED open concept country bungalow on a 2acre private property. Centrally located in Bolton within 10 minutes of restaurants, grocery stores and other amenities. Close to Hockley Valley, Glen Eagle Golf, Albion and Cold Creek Conservation areas and 30 minutes drive to Toronto. Offering Main Floor for rent with 3 bedrooms, a large sunroom, huge dinning room, large living room and a large salt water heated swimming pool. Master bedroom with ensuite (Queen Bed); Second Bedroom (Queen Bed); Third Bedroom(Two single beds).Huge washroom w/standing shower w/master bedroom access & hallway access for other rooms. Open Concept fully equipped Kitchen on main floor with electric cooking range with oven, double door refrigerator, dishwasher, coffee maker, toaster and electric kettle. Amenities: Saltwater swimming pool, Patio Furniture, Pool Loungers. Maximum cars allowed: 3 Tenant to pay 60% utilities: Hydro and propane only. Well water and septic tank. Tenant will be required to maintain swimming pool and yard on its own expense. Monthly inspections of the property to be conducted by the owner/property manager. (id:55499)
Cityscape Real Estate Ltd.
Bsmt - 14192 Mount Pleasant Road
Caledon (Bolton North), Ontario
Beautifully designed open concept country bungalow on a 2acre private property. Offering Fully FURNISHED walkout basement with separate entrance for rent with 2 bedrooms, a large living and dinning room and ample outdoor space. The country bungalows walkout basement comfortably sleeps 4 people: A full washroom w/large standing shower & 2 sinks with ample counter space in the w/o basement. A full ensuite washroom w/huge standing shower and ample counter space in the w/o basement. Open Concept fully equipped Kitchen with electric cook top, refrigerator, coffee maker, toaster and electric kettle. Centrally located in Bolton within 10 minutes of restaurants, grocery stores and other amenities. Close to Hockley Valley, Glen Eagle Golf, Albion and Cold Creek Conservation areas and 40 minutes drive to Toronto. Maximum cars allowed: 2 Tenant to pay 40% utilities: Hydro and propane only. Well water and septic tank. Tenant will be required to maintain yard on its own expense. Monthly inspections of the property to be conducted by the owner/property manager. Note: Main floor is rented separately. (id:55499)
Cityscape Real Estate Ltd.
43 Riverside Crescent
Toronto (High Park-Swansea), Ontario
Nestled in a cul-de-sac in a coveted neighbourhood, this stunning 4+1-bedroom, 6-bathroom property offers luxurious living with breathtaking views of the Humber River and magnificent west-facing sunsets. This home combines unparalleled beauty and tranquility, boosting almost 5000 square feet of expansive living space filled with natural light, highlighting the serene surroundings. The spacious bedrooms, each with vaulted ceilings and ensuite bathrooms provide ultimate privacy. The backyard oasis features a stunning in-ground pool, with ample space for entertaining, while creating a perfect retreat for relaxation. A truly exceptional lifestyle opportunity. Travertine flooring throughout main living including foyer, kitchen, hallway, principal bath and basement foyer and mud room. Basement features stone walls, wine cellar, expansive storage. (id:55499)
Royal LePage Real Estate Services Ltd.
3807 - 10 Park Lawn Road
Toronto (Mimico), Ontario
Welcome to your dream home in the heart of Mimico, where modern living meets lakeside tranquility. This spacious 2-bedroom, 1-den condo boasts over 800 sqft of beautifully designed living space and is perfect for anyone seeking comfort and style. Enjoy breathtaking views of Lake Ontario right from your own home! Spacious, sun-filled rooms offering ample space for relaxation, work, or entertaining. Stay fit and healthy with access to a fully-equipped fitness center, outdoor pool and barbecue area for those warm summer nights. This condo offers easy access to all the shops, restaurants, and parks while providing a peaceful retreat by the lake. With incredible amenities, cozy interiors, and unbeatable views, this unit is truly a must-see! (id:55499)
Property.ca Inc.
12 Snowdrift Trail
Brampton (Sandringham-Wellington), Ontario
This stunning freehold townhouse offers over 2000 sq ft of beautifully upgraded living space, featuring 4 spacious bedrooms and 3 washrooms, plus a brand new finished basement with an additional bedroom and full washroom. The main floor boasts 9 ft ceilings, California shutters, separate living and family rooms with stained hardwood flooring, and a brand new kitchen with granite countertops, stainless steel appliances, built-in microwave, gas stove, and elegant new tiles. The breakfast area opens to a private backyard, perfect for relaxing or entertaining. Upstairs, enjoy new flooring throughout, bright bedrooms, and two full washrooms, including a luxurious master ensuite with a soaker tub and standing shower, along with a convenient laundry area on the second floor. Located close to parks, schools, and shopping plazas, this home combines style, space, and convenience in an ideal family-friendly neighborhood. (id:55499)
RE/MAX Gold Realty Inc.
5608 Hannah Street
Burlington (Appleby), Ontario
Welcome Home To One Of Burlingtons Sweet Little Newer Pockets In The Pinedale Area. ThisSpacious Solid Brick Home Offers 4+1 Beds, 3.5 Baths, 2nd Kitchen In Basement, Almost 4,000 Sqft OfLiving Space, All On A Large 55x120 Corner Lot (No Neighbours On One Side)! The Entrance WayInvites You To A Grand Staircase With Vaulted Ceilings, Flowing Into An Open Concept Kitchen A ChefWould Love; Featuring High End Stainless Steel Appliances, Large Island With Seating For 6, OpeningTo The Family Room With A Cozy Gas Fireplace. The Formal Dinning And Living Room Offer ASeparate Entertaining Experience, Main Floor Laundry Room Has Access To Double Car Garage (WithEV Charger), And An Office Space That Gets Great Afternoon Sunshine. Upstairs You Will Find 4 GoodSized Bedrooms With The Primary Bedroom Offering A Luxurious Ensuite And Walk-In Closet. TheOther 3 Bedrooms Share A Large 5pcs Bathroom Featuring 2 Sinks. The Fully Finished Basement HasBeen Updated To Include An Extra Kitchen, Large Bedroom With Walk In Closet And Ensuite Bathroom.The Extra-Large Back Deck Is A Perfect Entertaining Space With A Gazebo And An All-Season SwimSpa. The Surrounding Area Has Loads To Offer With Easy Access To; QEW Highway, Appleby GOStation, Lake Ontario, Elementary And High Schools, Centennial Bike Trail, Sherwood Forest Parks,Baseball Diamonds, Walking Distance To Plaza That Has Great Shops & Restaurants. (id:55499)
RE/MAX Escarpment Realty Inc.
2088 Golden Orchard Trail
Oakville (1019 - Wm Westmount), Ontario
Nestled in a in Heart Of Family-oriented West Oak Trails Community, Every Square Foot of this Home is Thoughtfully Designed to Maximize Functionality and Style. Here's your Chance to Enjoy a Real Family Home Far From Noise and Mud of Congested New Builds, Boasting a Great Curb Appeal this Home is Filled with Natural Light. The Living Room Features a Large Window with Stunning Views of the Rear Yard. Spacious Bedrooms Upstairs Offer Ultimate Convenience. Primary Bedroom is a True Retreat with an Ensuite Bathroom. Very Well Maintained Move-In Ready Squeaky Clean and Airy Home. Beautiful Backyard with a Shed. Inside Garage Entry, Located in a Top-tier School Catchment Area; Steps to Garth Webb Secondary school and Two more Elementary Schools. Lush Trails Transport you to a Serene, Nature-filled Escape, all Just Moments from Your Doorstep. Near Parks, Shopping, Hospital and minutes access to QEW Highway, Very Walkable and Vibrant Community. New Paint, New Dishwasher. (id:55499)
RE/MAX Ultimate Realty Inc.
612 - 300 Webb Drive
Mississauga (City Centre), Ontario
A true find in the maze of condos! *** Stunning is the word for this renovated 743sqft of pure luxury*** this condo comes with no expense spared*** bring out the inner chef in you in this pro kitchen upgraded with new cabinets, high end appliances with built-in cooktop & oven, sleek quartz counters, extended quartz breakfast bar. *** Indulge in luxury with a completely transformed washroom that exudes modern elegance. *** Plus new porcelain tiles & new luxury laminate floors, modern lighting, mirror doors, built in cabinets. ***Full sized new washer & dryer. ***It's cheaper then renting plus this condo has locational advantage, size advantage, & upgrade advantage!*** Modern Building with new video sign in for visitors, excellent amenities & low maintenance. Indoor Pool, Gym, Pr, Tennis Courts, Squash Courts, Billiards Room, media room. Comes with 1 parking and 1 locker.***Forget renting and start living!! ***Excellent Value & Investment opportunity!*** (id:55499)
RE/MAX Real Estate Centre Inc.
64 Henry Crescent
Milton (1038 - Wi Willmott), Ontario
Welcome to 64 Henry Crescent, a beautifully upgraded freehold townhouse nestled in one of Milton's most family-friendly communities. With over 2,000 sq. ft. of well-designed living space, this home offers the perfect blend of comfort, function, and modern finishes ideal for growing families. The main floor boasts a spacious open-concept layout with 9-ft ceilings and rich hardwood flooring, creating a warm and inviting setting for everyday living and entertaining. The chef-inspired kitchen features a large centre island, built-in stainless steel appliances, and ample cabinet space, making family meals and gatherings a joy. Upstairs, three generously sized bedrooms, including a primary suite with double walk-in closets and a spa-like ensuite featuring double sinks, a soaker tub, and a separate glass shower. The second and third bedrooms are spacious and filled with natural light. Plus, enjoy the convenience of second-floor laundry. The finished basement offers even more space for your family to spread out, with a large rec room, pot lights throughout, and a full 3-piece bathroom ideal for a playroom, media space, or home gym. Located just steps from top-rated schools, Milton Hospital, the Sports Centre, splash pads, parks, and all the amenities your family needs including grocery stores, pharmacies, banks, and more. Easy access to public transit, highways, and local attractions like Kelso Conservation Area make this an unbeatable location. With four bathrooms, an attached garage with inside entry, central air, and thoughtful upgrades throughout, this home is move-in ready for your family. Don't miss out schedule your private showing today! (id:55499)
Exp Realty
6 - 341 Parkhurst Square
Brampton (Parkway Belt Industrial Area), Ontario
Turnkey Retail Unit Available For Lease In A High-Traffic Plaza With Excellent Exposure On Steeles Avenue East, Adjacent To Airport Road And Goreway Drive. Surrounded By A Dense Commercial Area, This Corner Unit Offers Maximum Visibility And Steady Through-Traffic, Making It Ideal For A Variety Of Retail Uses Or Professional Uses. Suitable For An Immigration Office, Law Office, Mortgage Brokerage, Real Estate Brokerage, Or Church Use. Approximately 1,100 Sq. Ft. Of Space, Currently Operating As An Optical Store, The Unit Includes A Rear Office, Storage Room, And A Two-Piece Washroom.The Unit Is Move-In Ready With Ample Plaza Parking And Easy Access For Customers. Strategically Located With Quick Connections To Highways 410, 407, And 427, This Is A Prime Opportunity To Establish Your Business In A Vibrant And Accessible Location. The Property Is Currently Listed For Sale W12078234. (id:55499)
RE/MAX Real Estate Centre Inc.
6 - 341 Parkhurst Square
Brampton (Parkway Belt Industrial Area), Ontario
Fantastic Opportunity To Own Your Own Commercial Space And Launch Your Business! Turnkey Commercial Retail Unit For Sale In A High-Traffic Plaza With Excellent Exposure On Steeles Avenue, Near Airport Road And Goreway Drive. Located In A Dense Commercial And Industrial Area, This Approximately 1,100 Sq. Ft. Corner Unit Offers Outstanding Visibility And Steady Through-Traffic, Ideal For A Wide Range Of Retail Or Professional Uses. Currently Operating As An Optical Store, The Unit Features A Rear Office, Storage Room, Two-Piece Washroom, And Convenient Rear Entrance. Ample Plaza Parking And Easy Customer Access. Excellent Opportunity For Users Or Investors, Suitable For An Immigration Office, Law Office, Mortgage Brokerage, Real Estate Brokerage, Or Church Use. Strategically Positioned With Quick Access To Highways 410, 407, And 427, This Is A Rare Opportunity To Own In A Vibrant, High-Demand Commercial Corridor. (id:55499)
RE/MAX Real Estate Centre Inc.
1813 - 320 Dixon Road
Toronto (Kingsview Village-The Westway), Ontario
Minutes From Highway 401, 407, 409, 427, & 400. TTC, Shopping & Plazas Seconds Away. Airport Around The Corner. (id:55499)
Exp Realty
3947 Tufgar Crescent
Burlington (Alton), Ontario
Stunning 3-bed, 3-bath semi-detached home in Burlington's Alton West community.This Sundial-built gem offers elegant living with hardwood floors throughout the main level. The bright and spacious Great Room features a cozy fireplace and seamlessly connects to the open-concept living and dining area perfect for entertaining.The gourmet kitchen comes equipped with stainless steel appliances, a breakfast area, and walkout to a private balcony. Upstairs, the primary bedroom includes a walk-in closet and luxurious 4-piece ensuite. Two additional generous bedrooms share a convenient jack & jill bathroom.Enjoy the ease of third-floor laundry and a prime location close to top-rated schools, parks, shopping, highways, and more! (id:55499)
Exp Realty



