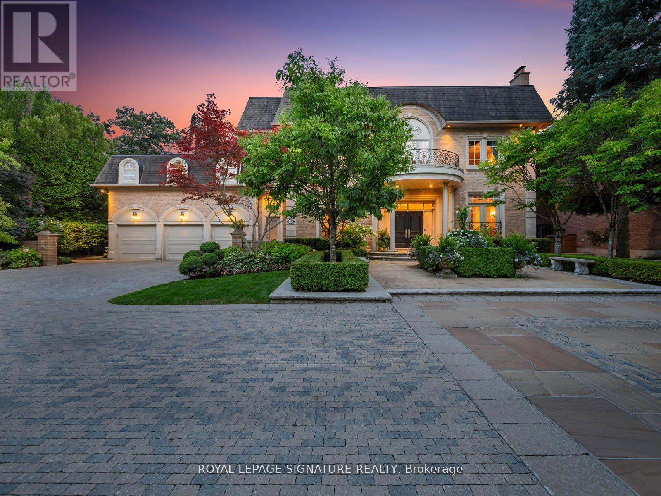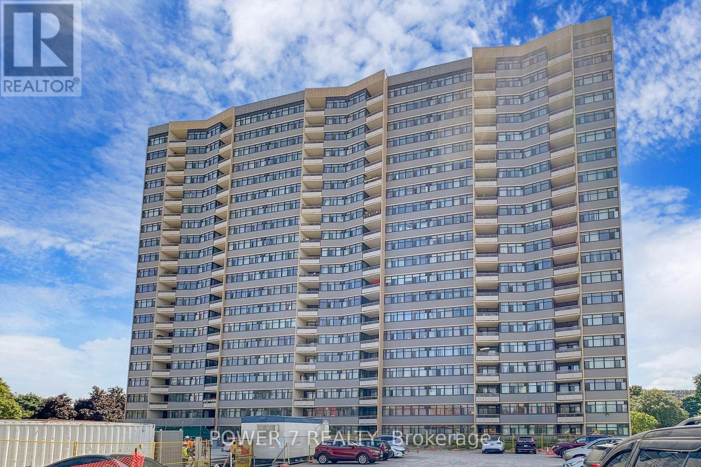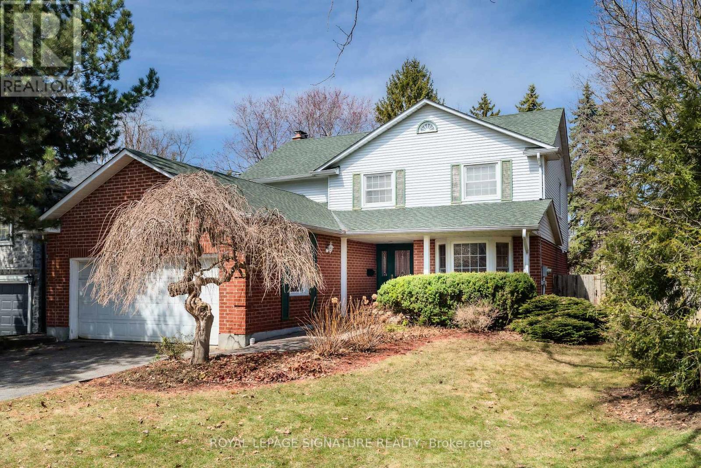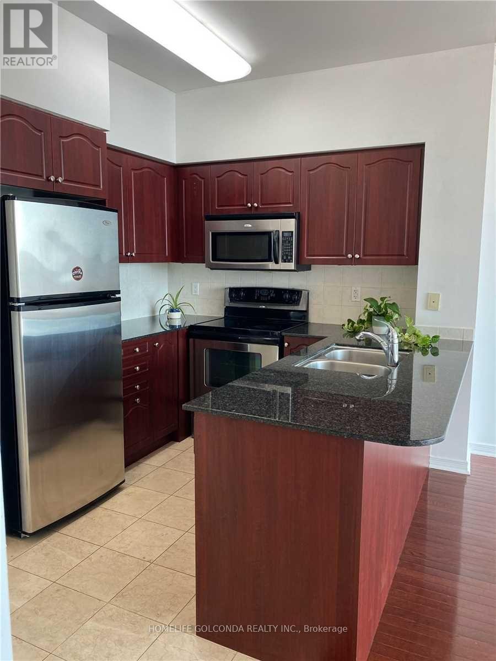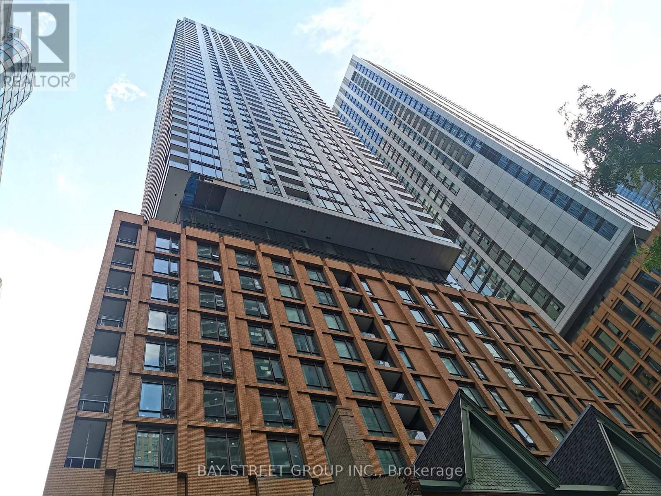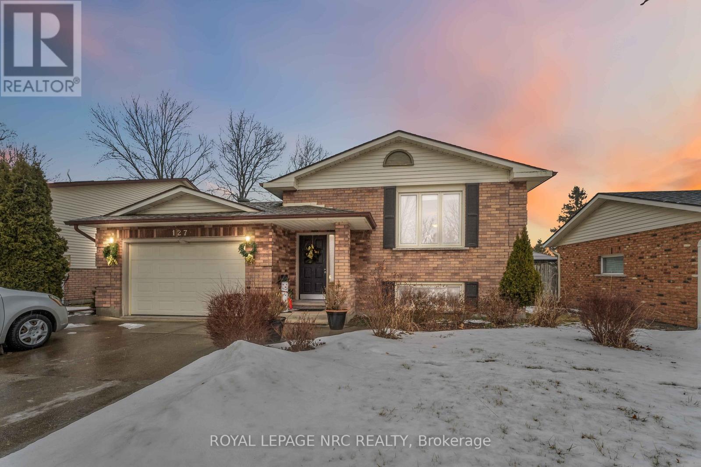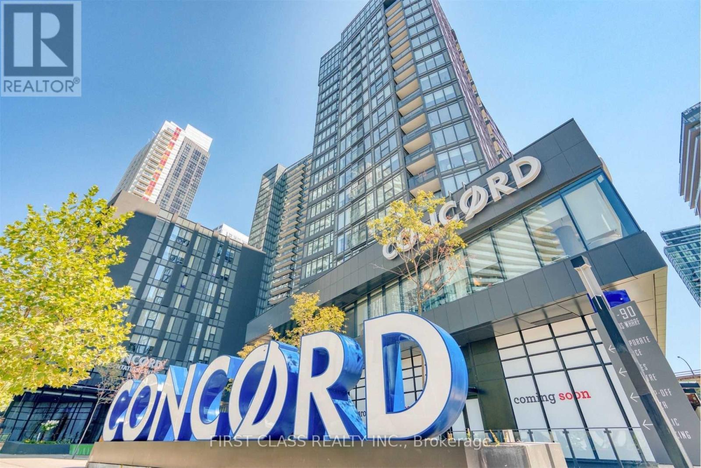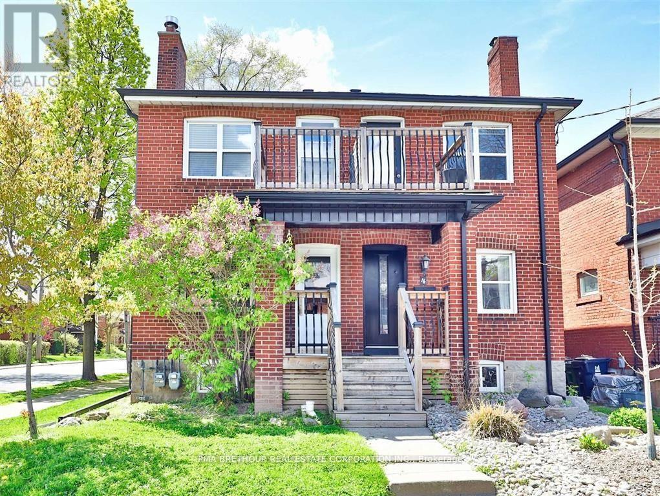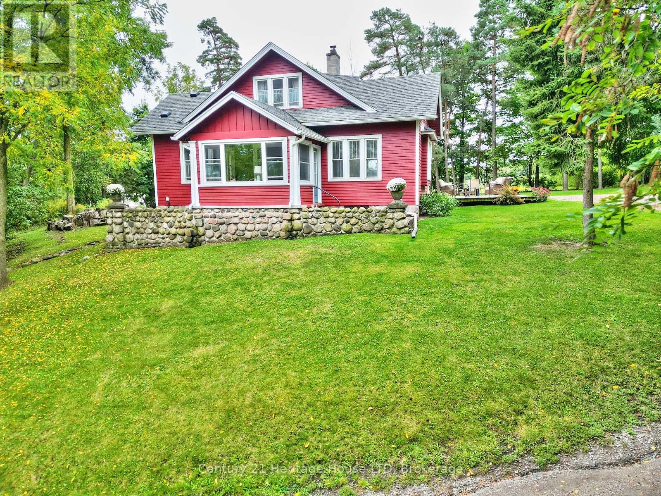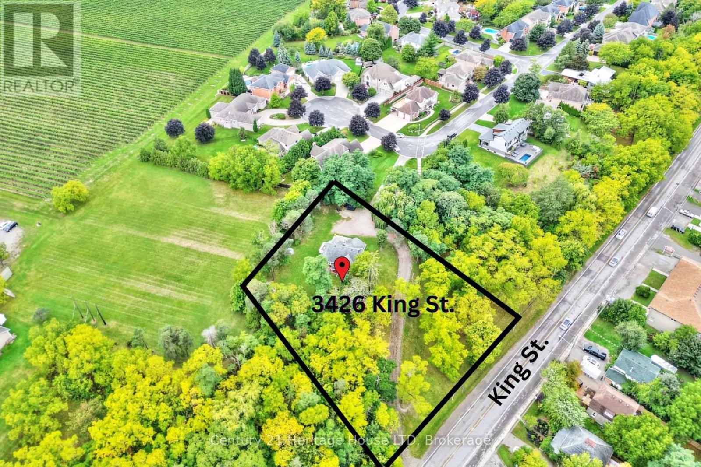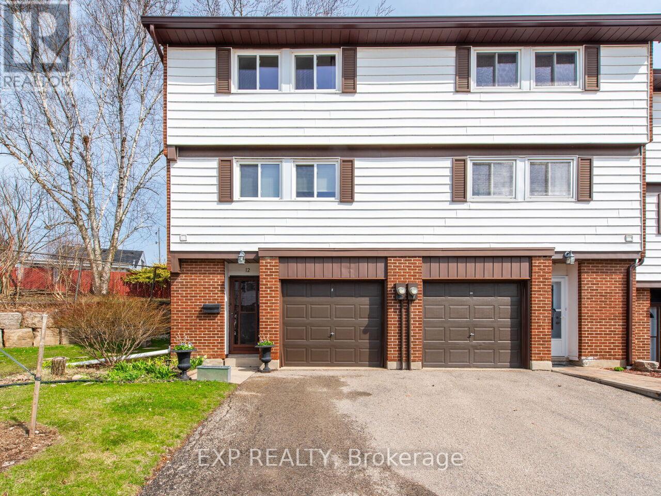9 Trillium Drive
Aurora (Aurora Highlands), Ontario
Welcome To This Beautifully Maintained, Spacious 4-Bedroom Home With A Rare 60+ Wide Frontage, Perfectly Situated On One Of Aurora Highlands Most Desirable Streets In Aurora! Ideal For Investors Or A Growing Family, This Well-Kept Gem Is A Lucky Find. The Home Features A Generous Center Hall Design, An Updated Kitchen With A Breakfast Island That Flows Seamlessly To A Walkout Deck Overlooking A Private Backyard. The Family Room Exudes Warmth With Its Inviting Fireplace, Ideal For Cozy Nights In. A Newly Finished Basement With A 3-Piece Bathroom Adds Extra Comfort And Value, While A Separate Side Entrance Enhances Convenience. Located Near Top-Ranked Elementary And High Schools, Including Aurora High School And Dr. G.W. Williams School With Its IB Program, This Home Is Just Steps From Yonge Street, Parks, Shops, Amenities, And More. Enjoy The Flexibility Of A Closing Date Tailored To Your Needs! (id:55499)
Homelife Broadway Realty Inc.
65 Charles Street
Vaughan (Crestwood-Springfarm-Yorkhill), Ontario
Luxury Living On One Of Thornhill's Most Prestigious Streets*Prime Location*Custom Built With Luxury Finishes Throughout*10 Ft Ceilings Main/9F 2nd/9.5f Bsmnt*Approx. 8700 sq f Of Finished Living Space*Bellini Kitchen*6+2 BDrm*All Bedrooms With Ensuites*W/O Basement/Modern Bar/Gym/Sauna*Backyard Oasis With Salt Water Pool/Cabana* Mature Landscaping Provides Lots Of Privacy*A Resort Lifestyle* Excellent Schools/Parks/Transit/Golf Nearby*Impress Your Most Discerning Buyer* (id:55499)
Royal LePage Signature Realty
51 Renaissance Court
Vaughan (Beverley Glen), Ontario
Experience Opulence In This Stunning Custom Built Home In Sought After Pocket*Aprox. 10000 sqft of Finished UltimateLiving*Luxurious Finishes On All Levels*Open Concept Design, Large Windows W/Ample Natural Light*Classic Traditional Style Blend With Present Day's Touch*Soaring 10 Ft Ceilings MFl*9 F 2nd/Bsmnt* Fantastic Flow*Chef's Inspired Kitchen W/ Cntre Island/Pantry &W/O To Bckyrd*Gorg Prim Bdrm W 2 Custom W/I Clst/Exquisite 6Pc Ensuite*Resort Style Backyard With Salt WaterPool/Jacuzzi/Cabana/Shower/Bar*A Stunning Appr 100f by 229 f South Facing Bkyard* Covered Veranda With Interlock Patio/BBQ Station*Walk To Parks, Schools, Synagogues, Public Transit, Shopping, HWY's*Downtown & Midtown within Your FingerTips* **EXTRAS** Butler room, Steam room, Nanny Quarter, Top Of The Line Appliances (id:55499)
Royal LePage Signature Realty
B - 91 Haist Avenue
Vaughan (Pine Valley Business Park), Ontario
MAIN FLOOR OFFICE & WAREHOUSE SPACE in the heart of Woodbridge, Pine Valley & 7. Brand New Electrical, lot/street + parking at rear of building, Outdoor Security Cameras, Snow Removal, outdoor storage, EV Charger, 25+FT ceilings in warehouse, 4 offices + 1 Reception area, Kitchenette & Bathroom (Warehouse Includes: 2 on Grade Drive In Auto Garage doors + 2 man doors in Warehouse). Clean use AAA tenants only. Move in ready. (id:55499)
Intercity Realty Inc.
23 Gilbank Drive
Aurora (Aurora Heights), Ontario
Absolutely Gorgeous Cozy Family Home, Fully renovated 4+2 Bedrooms, 4 Bathrooms. Bright Breakfast Area,Canadian engineered hardwood Floors , Large windows, Modern Electrical Fireplace. Custom built wall unit, Quartz Countertops. Big Primary Suite With Custom-Built Her and His Walk-In Closet, New Roof (2020), Finished basement with separate door and laundry, New entrance and patio doors (2022),New furnace (2021),Central Vacuum, New Stairs and rails,4 Wired ceiling Yamaha speakers ,All Legrand switches and plugs, B/in storage in laundry room. (id:55499)
Century 21 Heritage Group Ltd.
805 - 2050 Bridletowne Circle
Toronto (L'amoreaux), Ontario
Location, Location, Location! $$$ New Renovated And Spacious 3 Bedrooms Corner Unit. Updated Kitchen With Quartz Countertops And Breakfast Area. Brand New Appliances. Large Primary Bedroom With Updated Ensuite Washroom And Walk-In Closet. Large Balcony with Open View. Ensuite Laundry And Plenty Of Insuite Locker Room. Security, Outdoor Pool, Gym And Party Room. Minutes To Hwy 401/404, Transit, Schools, Hospital, Shopping Mall, Library, Parks. (id:55499)
Power 7 Realty
42 - 11 Livonia Place
Toronto (Morningside), Ontario
Welcome to your dream home at Livonia Place! This spacious and bright 3+2 bedroom, 3-bathroom townhouse a fully finished basement was rented at $1,200/month a great mortgage helper! Enjoy a modern kitchen with upgraded cabinets, granite countertops, and stainless steel appliances. The open-concept living and dining area is bathed in natural light, with new pot lights, and walk-out access to a private front yard perfect for relaxing or entertaining. Indoor garage with private driveway; water heater and new front door with smart code lock; Finished basement with rental potential or in-law suite and all essential amenities schools, hospitals, grocery, pharmacies, and more. Whether you're a first-time buyer, investor, or growing family, this home checks all the boxes! A newly installed patio area, paired with comfortable seating ideal for outdoor lounging, BBQs, or enjoying good weather. (id:55499)
Royal LePage Ignite Realty
10 Harringay Crescent
Toronto (L'amoreaux), Ontario
Spacious 2-bedroom basement unit with private entrance in prime Scarborough location (Warden & Huntingwood). 1150 sq ft of living space featuring large bedrooms, full kitchen, newly renovated bathroom, and in-unit laundry. Fully furnished, utilities and internet included. Quiet neighborhood with direct bus access to STC, Fairview Mall, and major highways (401/404). Walking distance to supermarkets, plazas, gym, library, and more. Close to UTSC, Centennial, and Seneca. Ideal for students or working professionals. (id:55499)
Exp Realty
1008 - 88 Grangeway Avenue
Toronto (Woburn), Ontario
Welcome to 88 Grangeway Avenue Unit 1008, ideally located within walking distance to shopping, schools, transportation and parks. Immaculate, bright and spacious best describes this impressive corner unit. Impeccably maintained by the original owners, this unit has been freshly painted and offers some new flooring, 2 full bathrooms and is a split bedroom plan. The den is a separate room and is multifunctional, den, mud room or a play room. The building offers extraordinary amenities and very pleasant and accommodating concierge staff. An exceptional unit offering exceptional value. (id:55499)
RE/MAX All-Stars Realty Inc.
1915 - 100 Wingarden Court
Toronto (Malvern), Ontario
***POWER OF SALE*** Discover the potential of this exceptional power-of-sale opportunity. This spacious 2-bedroom, 2-bathroom condo is being sold as-is, offering incredible value and endless possibilities. Featuring elegant and durable hardwood floors throughout, this unit boasts breathtaking views from the 19th floor and a walk-out enclosed balcony, perfect for relaxing and enjoying the fresh air no matter the season. The large master bedroom includes a big walk-in closet and a private ensuite washroom. Located in a thriving community, this condo is conveniently situated near schools, making it ideal for families. Don't miss out on this rare chance to own a piece of Toronto real estate in a highly sought-after location. (id:55499)
Homelife Frontier Realty Inc.
104 Woodfield Road
Toronto (Greenwood-Coxwell), Ontario
Fabulous Home in Leslieville on a Quiet, Family-Friendly Street!This charming 3-bedroom, 2-bathroom home offers separate living and dining rooms, stylish brick feature wall, and a modern eat-in kitchen with granite countertops. Enjoy hardwood floors throughout and a brand-new deck perfect for entertaining in the spacious backyard. Just steps to Queen Street, great schools, and a short walk to the Beach and Boardwalk. Close to downtown in one of Toronto's trendiest neighbourhoods with the 24-hour streetcar right at your door.Permits allow for street parking for two cars. Additionally, the SCHOOL PERMITS residents to park in their yard overnight from 4:00 PM to 7:00/7:30 AM on weekdays, and from 4:00 PM on Friday to 7:00/7:30 AM on Monday over the weekend. (id:55499)
RE/MAX Hallmark Realty Ltd.
Upper - 2 Bryant Avenue
Toronto (Crescent Town), Ontario
Exceptional Lease Opportunity In Crescent Town!! This 3-Bedroom,1.5-Storey House Is Conveniently Located Just Steps Away From Victoria Park Station And The Danforth. Main Level Features A Spacious Living Area With Natural Light From Large Window. Fully Equipped Kitchen Features Everything You Need With Fridge, Stove, Microwave, Dishwasher And Lots Of Storage Space. Two Comfortable Bedrooms On The Main Floor And 2nd Floor Dedicated Solely To The Primary Bedroom With Ensuite 2pc Washroom. Tenant Responsible For 60% Of Utilities. (id:55499)
Royal LePage Signature Realty
8 Stonemanse Court
Toronto (Woburn), Ontario
Welcome home to this beautiful and spacious 4-bedroom, 4-bathroom home, offering a perfect blend of comfort and elegance in prestigious Fraser Estates. A charming front porch and a long, wide driveway that leads to a double car garage spacious enough to fit two cars side by side, with plenty of additional room for storage. The inviting living room is filled with natural light and overlooking the landscaped front yard. The open-concept layout seamlessly connects the living area to the dining room, which offers a picturesque view of the backyard. The spacious, eat-in kitchen with stone counters and stainless steel appliances is ideal for family gatherings and entertaining. The kitchen overlooks the family room, featuring a walkout to the huge deck and expansive backyard which is a true outdoor oasis, boasting a Japanese maple tree and plenty of space for relaxation and recreation. A direct entrance to the garage and the main floor laundry room, complete with a 2-piece bathroom and a side entrance is so convenient for busy households. The primary suite is a luxurious retreat featuring a 3-piece ensuite bathroom with a stylish separate vanity area and a walk-in closet, complete with a window offering tranquil backyard views and natural light. The other 3 bedrooms are all spacious with large closets and super views overlooking the gardens. A large linen closet is conveniently located before the main 4-piece bathroom, shared by these three bedrooms. Descend to the basement to discover an impressive open recreational area, perfect for gatherings or hobbies. A wet bar, office, cold room, storage rooms and a 2-piece bathroom with potential to add a shower make this lower level extremely functional. Great schools and super amenities including ravine trails and Lake Ontario are all nearby * Pre-listing home inspection available by email * (id:55499)
Royal LePage Signature Realty
Lower Level - 4 Four Oaks Gate
Toronto (East York), Ontario
Probably the brightest lower level unit you have ever seen! With an XL living and dining room. Plus a kitchen with extensive cupboards and full size appliances. Recharge in your comfortable bedroom. This freshly painted and cleaned unit has it all! From above grade windows to extensive pot lights. Plus its own washer and dryer located on the same level. Enjoy living in a quiet street located a mere 7 min walk from the Dieppe Park and its amazing facilities. Including 1 Playground, 2 Rinks, 1 Ball Diamond, 1 Sports Field, 1 Splash Pad and 1 Sports Court. While the closest bus stop is 100 m from this home. No parking. Please check for street permit if interested. Utilities are paid separately. EXTRAS: Pot Lights in Living/Dining/Kitchen. Stove, Microwave, Refrigerator. (id:55499)
RE/MAX Hallmark Realty Ltd.
1514 - 4 Park Vista Drive
Toronto (O'connor-Parkview), Ontario
Premium Penthouse location,Bright & Spacious 1 + Den Unit,Laminate Floor Throughout. Located on a Quiet Cul-de-sac, Steps Away from Taylor Creek Park & Trails to Enjoy the Nature, walking, running, bicycling Easy Access To Downtown, Gardiner Expressway And DVP. TTC at your door steps, close To Main and Vic Park Station. Very peaceful area. The building offers a range of amenities, including a gym, party room, sauna & indoor parking. Minutes to schools, shopping, Parking, Locker, Central Heat and A/c is Included in the rent. (id:55499)
Newgen Realty Experts
63 Midland Avenue
Toronto (Cliffcrest), Ontario
Nestled in the heart of tranquil Cliffside Village, this charming brick bungalow boasts 3 generously sized bdrms that offer ample space for comfortable living. The bungalow sits on a sprawling lot measuring an impressive 50 feet x 157 Irregular feet backing onto Ravine providing a perfect retreat for anyone who values privacy. Upon entering, you will be greeted with a warm & inviting atmosphere, complete with hardwood floors. The sunroom is a delightful addition that offers extra interior space while allowing you to soak in the beauty of nature outside your window. The finished basement provides extra living space, allowing you to accommodate additional family members with a kitchen, bedroom, fireplace & 4pc washroom. Conveniently located near parks, TTC, Cliffside Plaza, and the iconic Scarborough Bluffs, this home is also within the coveted Chine Drive P.S. and R.H. King Academy school districts.** Lot size: 26.02 ft x 157.52 ft x 50.46 ft x 167.27 ft Irregular* (id:55499)
Century 21 Percy Fulton Ltd.
Lower - 81 Hopedale Avenue
Toronto (Broadview North), Ontario
Recently Renovated Basement Unit Of A Charming Bungalow With A Beautiful Garden And Spacious Backyard! Enjoy Cozy Broadloom Flooring And LED Lighting Throughout. The Large Living And Dining Areas Are Bathed In Natural Light From Above-Grade Windows. The Kitchen Offers Plenty Of Storage And Counter Space. This Unit Boasts Three Spacious Bedrooms, Each With Closets And Above Grade Windows. The Full Washroom Features A Glass Shower! Convenient Ensuite Laundry With Side-By-Side Washer And Dryer. Ideally Situated Steps From TTC And Only Minutes To Pape Station, DVP, Schools, Parks, Shops, Restaurants, Supermarket, And The Vibrant Danforth Ave. Non-Smoking Property. Tenant Pays 50% Utilities. (id:55499)
Royal LePage Signature Realty
2302 - 2221 Yonge Street
Toronto (Mount Pleasant West), Ontario
**Exclusive Valet Parking Included! Live Your Best Life in the Heart of Midtown Toronto!**Welcome to 2221 Yonge, where luxury meets convenience in the most sought-after location in the GTA! This stunning **2-bedroom, 2-bathroom**condo offers the perfect blend of elegance and functionality, designed to elevate your urban lifestyle. Whether you're enjoying a peaceful moment or entertaining guests, this space has it all. The open-concept kitchen is a chefs dream, featuring sleek marble countertops and high-end appliances that make cooking a pleasure. And with expansive **floor-to-ceiling windows**, natural light pours into every corner, creating a bright, airy atmosphere you'll love to come home to. Relax in your master bedroom, complete with a spacious mirrored closet, perfect for storing all your essentials with ease. **Imagine stepping out onto your very own 285 sq. ft. balcony**, where you can enjoy unobstructed views and bask in the sunlight, creating your own outdoor retreat. Whether you're sipping your morning coffee or unwinding after a busy day, this private oasis is all yours. This move-in-ready condo is designed for you, your family, your partner, and even your little pets. Its a space where you can bring your favorite furniture and immediately start living the life you've always dreamed of. **Just steps to the subway**, surrounded by trendy restaurants, convenient transit options, and everything you need right at your doorstep this is more than a home; its a lifestyle waiting for you to experience. (id:55499)
Aimhome Realty Inc.
3110 - 29 Singer Court
Toronto (Bayview Village), Ontario
Luxury 1 Bedroom + Den, With Unobstructed East View And Walk Out Balcony On Upper Floor, High Ceiling Approx. 660Sf &Balcony.Easy Highway Access To 401/404, Fairview Mall, Leslie Subway Station & Go Station Walking Distance, Ikea, Indoor Pool,Basketball/Badminton Crt, Gym, Theatre, Party Room. 24 Hrs Concierge. (id:55499)
Keller Williams Realty Centres
498 Brock Avenue
Toronto (Dufferin Grove), Ontario
Welcome to 498 Brock Avenue! This 2 storey semi-detached home features 3 bedrooms, 3 bathrooms, a partially finished basement with a private separate entrance and bonus detached 2 car garage. Main floor features bright and spacious living room and dining room with hardwood flooring throughout along with a large kitchen and a walk out to a private and fenced backyard. Walk up to the second floor and find 3 good size bedrooms, a den and a 3 piece bathroom. Den can easily be converted to a walk in closet to primary bedroom. Endless potential found in this home that is waiting for your touches. Fantastic location across from Brockton Stadium just steps away from Dufferin Mall, Dufferin TTC subway station, schools, College Street shop/restaurants and so much more! Perfect for first time buyers, investors. Visit Today! (id:55499)
Royal LePage Supreme Realty
2108 - 19 Bathurst Street
Toronto (Waterfront Communities), Ontario
Downtown Great 1 Bedr+1 Dan(Size Like 2nd Bedroom) With A Plus Great Lay Out, Lake And City View/With Balcony. L Shape Kitchen W/ Lots Of Cabinets, Soaring Over The New 50,000 Sq. Loblaw's Flagship Supermarket. Modern/Open Kitchen, Large Bath(Marble Flooring) Great 23,000 Sq. Ft. Of Hotel Style Amenities . Steps To Transit, 8 Acre Park, Schools, Community Centre, Shopping, Restaurants, And More. Just Move In & Enjoy It! (id:55499)
Best Union Realty Inc.
1106 - 509 Beecroft Road
Toronto (Willowdale West), Ontario
Location! Steps To Subway, Upgraded Hardwood Floor And Brand-New Bedroom Hardwood Flooring. Upgraded Cabinets And Granite Countertop, Balcony W/Beautiful And Obstructed View. Lots Of Sunlight. (id:55499)
Homelife Golconda Realty Inc.
1320 - 585 Bloor Street E
Toronto (North St. James Town), Ontario
Luxurious 1+1 Unit With 2 Bathrooms In Via Bloor 2. Bright & Functional Layout. Laminate Flooring Throughout. 3Pc Bath With Glass Shower & Large Double Closet In Master Bedroom. Spacious Den With Door Can Be a Bedroom. Open Kitchen With Quartz Counter, Stainless Steel Appliances, Under Cabinet Lighting & Backsplash. Amazing Amenities With Gym, Pool, Party Room, Sauna, Rooftop Terrace. Minutes To Subway, DVP, Park. (id:55499)
Royal LePage Real Estate Services Ltd.
808 - 8 Widmer Street
Toronto (Waterfront Communities), Ontario
2 Beds 2 Baths -NEW LUXURY KING W ST Condo -. in the heart of the city Toronto's buzzing Theatre District. Perfectly positioned,667sq ft + balcony. East facing full of natural lights. Walking distance to the subway and everything King West and downtown Toronto has to offer. Bus and streetcar routes are all steps away, while both Osgoode and St. Andrew subway stations are just a few minutes walk. Shopping & Dining - Just Moments Away. A great investment OPPORTUNITY! (id:55499)
Bay Street Group Inc.
1003 - 135 East Liberty Street
Toronto (Niagara), Ontario
Rare 3-bedroom, 2-bath corner unit with stunning south and west views of Lake Ontario and city sunsets. Bright and modern layout with floor-to-ceiling windows, open-concept kitchen featuring quartz countertops and integrated appliances, and a sunny balcony. Primary bedroom includes a closet and 4-piece ensuite. Includes 1 parking and 1 locker. Enjoy 12,000+ sq.ft. of luxury amenities: gym, games room, media room, rooftop terrace, and 24/7 concierge. Steps to TTC, GO Station, restaurants, shops, and more in vibrant Liberty Village. High walk and transit scores! Some images have been virtually staged' (id:55499)
Property.ca Inc.
3802 - 7 Grenville Street
Toronto (Bay Street Corridor), Ontario
Luxury studio apartment available for lease at YC Condo. Amazing location with a breathtaking view of the vity. Floor to ceiling windows with a walkout to the large balcony. a 3-pc washroom and Modern Kitchen. World Class amenities featuring infinity swimming pool, gym, sky lounge, 24/7 concierge and much more. Close to Ryerson, UofT, and steps to public transit.24 Hour Notice Required (id:55499)
Housesigma Inc.
127 Melissa Crescent
Welland (767 - N. Welland), Ontario
WELCOME TO FOX ESTATES. WELL MAINTAINED BRICK BUNGALOW. MAIN FLOOR FEATURES INCLUDE OPEN CONCEPT KITCHEN/DINING ROOM AND LIVINGROOM, 3 BEDROOMS AND 4PC BATH. LOWER COMPLETE WITH FAMILY ROOM W/GAS FIREPLACE, 3PC BATH, LARGE 4TH BEDROOM, LAUNDRY ROOM, LOTS OF STORAGE SPACE AND SEPARATE SIDE ENTRANCE. OUTDOOR FEATURES INCLUDE ATTACHED GARAGE WITH ENTRANCE INTO THE HOME, PAVED DRIVE, REAR DECK AND FENCED YARD (id:55499)
Royal LePage NRC Realty
802 - 80 Queens Wharf Road
Toronto (Waterfront Communities), Ontario
Heart of Downtown with Clean and Modern building. Built-in Appliances and Roller Blinds. Incredible location, Open Concept To Living room and Kitchen. One Bedroom, 4Pc Bathroom Marble Tiled Bathroom. All the Amenities this building has To Offer Include Indoor Pool, Party Room and Well Equipped Gym. Steps To Transit, Rogers Center, Grocery stores, Lcbo, Library, Park, And Waterfront. Walk To Union Station, Financial District .Easy Access To The Gardiner Expressway.Walking Distance To the Waterfront. (Photos from previous listing before tenant moved in) (id:55499)
First Class Realty Inc.
4 Belle Ayre Boulevard
Toronto (Mount Pleasant East), Ontario
Prime Location in the Heart of Davisville. Turnkey Investment Property with TTC Outside your doorstep. Three Luxury Suites, High End Finishes - 2 Car Parking, 3 Separate Hydro Meters, 3 Hot Water Tanks! Buyers Can Live in the home, Live and Rent out part of the home or rent out all 3 units. **Main Floor - Completely Upgraded Open Concept Living/Dining/Kitchen featuring luxury finishes - Exposed Brick Wall, Electric Fireplace, 1 Bedroom, 3 piece Bathroom, Pot lights and Laminate flooring throughout the entire unit. Shared Laundry with basement unit. **2nd Floor - Open Concept Living/Dining/Kitchen, Exposed Brick Wall, Electric Fireplace, Beautiful Balcony/Deck, Ensuite Laundry, 1 Bedroom, 3 Piece Bathroom, Pot Lights/Laminate flooring throughout. **Basement - Open Concept Living/Kitchen, Electric Fireplace. Completely Upgraded with Luxurious Finishing's Throughout. Pot lights throughout the entire unit 1 Bedroom, 4 piece Bathroom - Shares Laundry With Main floor unit. This home has been completely updates, no expense spared!! (id:55499)
Pma Brethour Real Estate Corporation Inc.
408 - 2603 Bathurst Street
Toronto (Forest Hill North), Ontario
Elegant Boutique Living in Prestigious Upper Forest Hill. Welcome to The Courtyards of Upper Forest Hill, a hidden gem in one of Torontos most prestigious neighborhoods. This charming 1-bedroom, 1-bathroom premium corner suite is nestled in an intimate boutique building with just 63 units, offering a rare blend of exclusivity and tranquility Step inside and be greeted by an abundance of natural light streaming through large windows, highlighting the open-concept layout and beautiful hardwood floors throughout. The stylish kitchen is thoughtfully designed with stainless steel appliances, stone countertops, an under mount double sink, espresso cabinetry, ceramic tile flooring, and a modern backsplash perfect for both everyday living and entertaining. The bathroom exudes elegance, featuring a walk-in glass shower and a vanity with a granite countertop, creating a spa-like retreat. The oversized covered balcony, set against a serene treetop view, provides an ideal space for morning coffee, summer relaxation, or evening cocktails with friends. This well-maintained boutique building showcases timeless charm, quality craftsmanship, and a strong sense of community, ensuring peace of mind with its dedicated management. Situated in the highly sought-after Forest Hill North neighborhood, this prime location offers the perfect balance of urban convenience and natural beauty. Just steps from Memorial Park, Larry Grossman Forest Hill Memorial Arena, and Cortleigh Parkette, the area is rich in green spaces and recreational opportunities. Only minutes from the bustling Eglinton district, residents can enjoy a variety of boutique shops, restaurants, and cafés, while easy access to the LRT and public transit makes commuting effortless. Dont miss this rare opportunity to own a piece of luxury living in this highly desirable boutique building. With units rarely available, now is your chance to experience the charm, elegance, and unmatched convenience of Upper Forest Hill. (id:55499)
Forest Hill Real Estate Inc.
1101 Regional 5 Road
Renton, Ontario
Country setting just minutes from town! 1101 Cockshutt Road is a beautifully updated Bungalow with 3 Bedrooms on the main floor and the potential for a 4th in the basement. It has 1376 square feet of living space up and approx. 873 down and is set on a .54 acre lot. When you walk through the front door the first thing you'll notice is how bright everything looks with the fresh paint, newer vinyl plank flooring ('21), and new ('24) windows. The Kitchen was remodelled in '21 with added cabinetry, new built in appliances and it leads out to a spacious deck and large, private fenced backyard with an inviting hot tub. Toward the other end of the house are 3 full sized Bedrooms and a large walk-in closet in the Primary. Downstairs is a large Rec Room with gas fireplace, roomy laundry area with a new ('24) 200 AMP breaker panel, Kitchenette, a Bedroom space, and a large storage area with a walk-up to the garage. If you're looking for a potential in-law suite for multi generational living or perhaps an income suite, put this one on your list! Just a golf-cart ride away (but please obey local driving rules) is the well-renowned Greens At Renton golf course, with Simcoe, Waterford or Port Dover about 15 minutes away. Brantford is a 30 minute drive, under an hour to Hamilton, and of course, an easy drive to the many Norfolk County wineries, Breweries, beaches, boutique shopping and entertainment. Nothing to do but enjoy, come see for yourself! (id:55499)
Mummery & Co. Real Estate Brokerage Ltd.
3782 Whitecap Drive
Innisfil, Ontario
YOUR NEXT CHAPTER STARTS HERE—PRIVATE, POLISHED, AND PERFECTLY LOCATED! Welcome to this beautifully maintained corner-lot home, perfectly situated in a quiet, peaceful neighbourhood surrounded by multimillion-dollar properties. Enjoy the best of rural living with the convenience of being just 10 minutes to downtown Innisfil, South Barrie, and Friday Harbour Resort, and only 15 minutes to Innisfil Beach. With Kempenfelt Bay, scenic golf courses, marinas, and expansive green spaces just minutes away, outdoor recreation is always within reach. This home boasts impressive curb appeal with a timeless brick exterior, double garage, elegant interlock driveway, and manicured landscaping framed by mature trees. The generous lot features an irrigation system, a backyard storage shed, and a large composite deck overlooking lush green space—perfect for relaxing or entertaining. Inside, the bright and welcoming kitchen flows into an open-concept dining and family room with large windows and a sliding glass door walkout to the deck. A cozy separate living room offers a second walkout and a natural gas fireplace for added comfort. The home includes three spacious bedrooms, including a primary suite with double closets and a private 3-piece ensuite. The finished basement adds even more value with a large rec room, wet bar, natural gas fireplace, and pool table—ideal for hosting family and friends. Lovingly cared for by the original owners, this #HomeToStay is move-in ready and packed with pride of ownership inside and out. (id:55499)
RE/MAX Hallmark Peggy Hill Group Realty Brokerage
365 Mceachern Lane
Gravenhurst (Muskoka (S)), Ontario
Move-In Now! Brand New-Never Lived In! Backing Onto Ravine! 2025 Built With 4 Bedrooms! 9ft High Ceilings On The Main Floor! Loads of Upgrades! 2,158Sqft Featuring Large Eat-In Kitchen With Quartz Countertop, Breakfast Bar & Upgraded Cabinets, Primary Bedroom With Double Door Entry & 5pc Ensuite Including His & Hers Sink Upgrade, Vinyl Flooring Upgrade, Interior Access To 2-Car Garage, Central Air Conditioning Upgrade, Steps Away From Lake Muskoka & Beaches, Minutes To Muskoka Wharf Marine, Sobeys, Canadian Tire, Tim Hortons, Restaurants (id:55499)
Kamali Group Realty
1709 - 1 Clark Avenue W
Vaughan (Crestwood-Springfarm-Yorkhill), Ontario
Welcome to Skyrise's Bonaventure Model. An exquisite Northwest corner suite boasts 1815 sq ft as per builder's floor plan, with expansive surrounding views. Enjoy a split 2-bedroom and 3-bathroom suite in luxurious and convenient condominium living. Step into a bright and spacious living and dining area featuring beautiful new engineered hardwood floors, ideal for entertaining in style. A walkout to a balcony provides beautiful sunset views and an ideal space to unwind and relax. The large kitchen is a chef's dream featuring extensive storage, engineered hardwood floors and granite counter tops - perfect for those who love to cook and entertain for large groups. The primary bedroom easily fits a king size bed with room to spare and features an ensuite bathroom and two walk-in closets for optimal storage. A spacious second bedroom that fits a queen bed also includes an ensuite bathroom, and offers privacy and a large window that floods the space with natural sunlight. Storage won't be a problem here with an additional storage and laundry room, plus a locker for extra storage. Two indoor parking spaces add convenience and comfort all year long. This condominium is in a building with top-notch amenities including an indoor pool, tennis courts and a large private park, and is just steps from Yonge Street and restaurants, shops, schools, and public transit. Make this your dream home! (id:55499)
Century 21 Heritage Group Ltd.
19 Bal Harbour Drive
Grimsby (540 - Grimsby Beach), Ontario
Nestled in the highly desirable Grimsby Beach community of Bal Harbour Estates, this spacious 2,083 sq. ft. home offers the perfect blend of comfort & functionality. Step inside to a bright & inviting main floor featuring a generous living room & a cozy family room with an electric fireplacea perfect spot for gatherings or quiet evenings at home. The dining room seamlessly connects to the well-appointed kitchen, complete with quartz countertops, ample cabinetry, & picturesque backyard views through expansive windows. Upstairs, you'll find three spacious bedrooms, each designed for comfort & relaxation. The primary suite offers ensuite privileges to a luxurious bathroom, creating a serene retreat at the end of the day. The fully finished basement boasts two bedrooms (ideal for teenagers or guests), a 3 pc bathroom, & wine cellar. One of this home's standout features is the expansive backyard with inground salt water pool, offering endless outdoor enjoyment. Whether you're hosting summer barbecues, enjoying the private garden oasis, or simply unwinding in the pool, this space is yours to enjoy. Located in a family-friendly lakeside neighborhood, this home is just minutes from parks, the beach, top-rated schools, shopping centers, & quick access to the QEW for effortless commuting. (id:55499)
RE/MAX Escarpment Realty Inc.
31 Spring Garden Boulevard
St. Catharines (437 - Lakeshore), Ontario
Welcome to 31 Spring Garden Blvd, a beautifully updated bungalow just minutes from the breathtaking shores of Lake Ontario. This bright and spacious home features 3+2 bedrooms and 2 full bathrooms, offering plenty of room for your growing family. Step inside to find a newly renovated kitchen with modern finishes, along with stylishly updated bathrooms that bring a fresh, contemporary feel. The sun-filled living room provides a warm and inviting space, perfect for gathering with loved ones or entertaining guests. Outside, the large, fully fenced yard is ideal for children, pets, and summer barbecues. Relax on the charming front porch or enjoy the convenience of the carport, offering year-round vehicle protection. More than just a house, this is a place to call home. (id:55499)
Boldt Realty Inc.
3426 King Street
Lincoln (980 - Lincoln-Jordan/vineland), Ontario
One of a kind 3 Bedroom, 1.5 Bath home on a gorgeous 1 acre country property on city services, with General Commercial (H) zoning. Located on a main street, this property offers opportunity for commercial development. Ask for list of permitted uses. The gorgeous home offers modern day updates while maintaining stunning historical features/character. The main level features a fully updated kitchen with stone and butcher block counters, an oversized farmhouse style sink, tile backsplash, pantry and stainless steel appliances. You'll love the large formal dining room with wood fireplace with beautiful original woodwork. Additional main floor features include refinished hardwood floors throughout, extra tall baseboards providing plenty of character, an abundance of large windows overlooking the beautiful property, a large living room with gas fireplace, an updated 2pc bath, main floor bedroom, a convenient mud room with storage, and a bonus fully finished sunroom/enclosed porch. The 2nd level features a spacious primary bedroom with two walk in closets, a 3rd bedroom, a stunning 4pc bathroom with clawfoot tub/shower, and a 2nd level balcony with impressive views of nearby vineyards. Roof shingles replaced in 2020. The breathtaking 1 acre grounds provide a spacious country feel, while being located next to all amenities including wineries, restaurants, groceries, and more! (id:55499)
Century 21 Heritage House Ltd
3426 King Street S
Lincoln (980 - Lincoln-Jordan/vineland), Ontario
1 Acre lot in high traffic area with city services, zoned GC(H). Zoning allows for plenty of commercial uses including apartment building, Bed and Breakfast, Banquet hall, eating establishment, brewery or distillery, office use and much more. Ask for full list of permitted uses. Buyer to do their own due diligence regarding development possibilities, zoning, and permitted uses. Located near amenities including grocery store, wineries, restaurants, and more! One of a kind 3 Bedroom, 1.5 Bath home is currently located on the lot. The gorgeous home offers modern day updates while maintaining stunning historical features/character. The main level features a fully updated kitchen with stone and butcher block counters, an oversized farmhouse style sink, tile backsplash, pantry and stainless steel appliances. You'll love the large formal dining room with wood fireplace with beautiful original woodwork. Additional main floor features include refinished hardwood floors throughout, extra tall baseboards providing plenty of character, an abundance of large windows overlooking the beautiful property, a large living room with gas fireplace, an updated 2pc bath, main floor bedroom, a convenient mud room with storage, and a bonus fully finished sunroom/enclosed porch. The 2nd level features a spacious primary bedroom with two walk in closets, a 3rd bedroom, a stunning 4pc bathroom with clawfoot tub/shower, and a 2nd level balcony with impressive views of nearby vineyards. Roof shingles replaced in 2020. (id:55499)
Century 21 Heritage House Ltd
188 Beebalm Crescent
Ottawa, Ontario
Step into luxury with this newly built, never-before-lived-in townhouse nestled in the sought-after Ridge community of Barrhaven. This spacious home features 3 bedrooms, 3.5 bathrooms, and a stunning walk-out basement. The main floor boasts a bright, open-concept design with 9-ft ceilings, hardwood flooring, ceramic tile, and expansive windows that flood the space with natural light. The upgraded kitchen showcases quartz countertops, premium cabinetry, and seamless access to the attached garage. Upstairs, you'll find a generous primary suite complete with a walk-in closet and a sleek 3-piece ensuite. Two additional well-sized bedrooms, a full main bathroom, and a linen closet complete the upper level. The fully finished lower level offers a cozy recreation room, a full bathroom, abundant storage, and direct walk-out access to the backyard perfect for entertaining or relaxing. Minutes from Marketplace, parks, schools, public transit, shopping, grocery stores, and dining options, this home offers the perfect blend of comfort, convenience, and community. Tenants are responsible for all utilities. (id:55499)
Trimaxx Realty Ltd.
429 Fifth Street E
Cornwall, Ontario
PRICED TO SELL! Charming, detached home located in the heart of Cornwall in a sought-after neighborhood. Mins to schools, parks, Golf courses, Hwy 401, St Lawrence River & much more! Generous 44X145ft lot ideal for growing families. Long driveway offers ample parking. Open porch entry into bright foyer presenting spacious open-concept front living room. Eat-in family sized kitchen w/ W/I pantry. Convenient main-lvl laundry w/ linen closet. Upper level presents 2bed, 1-4pc bath layout (converted from 3bed layout). Primary bedroom w/ double W/I closet. Second bedroom consists of two bedrooms combined into one for a large living space (Can we converted back to 3bed). Full unfinished bsmt awaiting your vision. Deep fenced backyard ideal for buyers looking to host & all pet lovers. Book your private viewing now! (id:55499)
Cmi Real Estate Inc.
Rear - 48 Harber Avenue
Kitchener, Ontario
Welcome To one of a kind Detached Rear Unit Home! Enjoy your private detached home where you don't have to share your space with anyone. This home includes its own private backyard . This 1 bed+ loft 1 bath home contains vaulted ceilings and a fully updated modern kitchen and bathroom with In-Floor Heating. The home also contains its own laundry. There is also a ton of natural light. (id:55499)
Rock Star Real Estate Inc.
148 Meadow Wood Crescent
Hamilton (Stoney Creek), Ontario
Nestled in the heart of Stoney Creek, this meticulously maintained residence has been cherished by the same owners since 2006. Boasting 4 spacious bedrooms and 3.5 bathrooms, it offers ample space for growing families. The fully renovated basement adds tremendous versatility, featuring a second kitchen and offering excellent in-law suite potential ideal for extended family or multi-generational living. Step outside to a private, low-maintenance yard finished with beautiful pave aggregate concrete perfect for relaxing or entertaining. Conveniently located near parks, public transportation, schools, and shopping centers, this home blends comfort, style, and practicality. Dont miss the opportunity to make this exceptional property your own. (id:55499)
Royal LePage State Realty
8 - 47 Sauble Falls Parkway
South Bruce Peninsula, Ontario
Experience a charming seasonal (May 1- Thanksgiving) retreat in Woodland Park, Sauble Beach. This 1995 Northlander Meadowbrook double wide RV offers 2 beds, 1 bath & 948 sqft of cozy living space. Fully furnished with AC, gas heating, appliances, TV, outdoor furniture, shed, BBQ, & more. Enjoy amenities like an indoor pool, parks, laundry facilities, & convenience store. Immediate possession available for summer enjoyment near Sauble Beach's pristine shores. Don't miss this chance to own a piece of paradise in vibrant Sauble Beach! (id:55499)
RE/MAX Hallmark Chay Realty
720 - 212 King William Street
Hamilton (Beasley), Ontario
Spacious 2-bedroom, 2-bathroom condo with ensuite laundry, 9 feet ceilings, parking, and locker. Located in downtown Hamilton. Building amenities include concierge, gym, party room, and rooftop terrace. (id:55499)
Royal Canadian Realty
Lower - 42 Anderson Drive
Cambridge, Ontario
Beautiful Bungalow, Recently Renovated in Galt East. Basement Apartment with 3 Bright Large Bedrooms, Large Eat in Kitchen Fully Renovated With Quartz Countertop And Stainless Steel Appliances. Open Concept Living And Dining rooms with Vinyl Plank Flooring And Pot Lights. Private Laundry included. Large Backyard completes this family Home. (id:55499)
RE/MAX West Realty Inc.
171 Clair Road
Guelph (Clairfields/hanlon Business Park), Ontario
3+1 Bedroom, 4 Bathroom Detached Home Available for Lease, just 8 minutes from the University of Guelph. It is ideally Situated Near Schools, Shops, Public Transportation, Recreational Facilities & Shopping. Enjoy natural light and a fully-equipped kitchen in a safe, family- friendly neighborhood. Outside, there's a private backyard and a Double garage. It's perfect for students, families, or anyone seeking convenience and space. (id:55499)
Century 21 Green Realty Inc.
72 Mount Pleasant Street
Brantford, Ontario
Welcome to this fully renovated masterpiece! Located in the desirable West Brant area within walking distance of parks and trails. Step into this fully turn key home with in-law suite and oversized backyard. Hand crafted custom kitchen, modern design and functional layout. Updated stainless steal appliances for all your cooking and entertaining needs. Beautiful new flooring ready for you to watch your baby take their first steps. Updated bathrooms and bedrooms. Brand new furnace was put in 2025. Water softener 2025. New windows 2024. Everything in this home has been upgraded and modernized. Book your showing today. (id:55499)
Keller Williams Edge Realty
9 - 12 Briar Lane
Hamilton (Dundas), Ontario
Nestled on a quiet, child-friendly street in the heart of Dundas, this spacious 3-story end-unit condo townhouse offers the perfect blend of modern updates, thoughtful design, and a family-friendly location. As an end unit, this home benefits from added privacy, extra windows, and an abundance of natural light that fills the space from top to bottom. The interior has been tastefully renovated, starting with the stunning kitchen. Featuring quartz countertops, stainless steel appliances, and custom cabinetry, the kitchen is both stylish and functional, ideal for everything from weekday meals to weekend entertaining. The main floor boasts an open-concept layout with warm hardwood flooring that flows seamlessly throughout the home, creating a cohesive and inviting atmosphere. Each level of the home offers generous living space, with three well-sized bedrooms and two modern bathrooms to comfortably accommodate families, professionals, or downsizers seeking quality finishes and a move-in-ready home. Large windows throughout allow sunlight to pour in, enhancing the home's bright and airy feel. In addition to its beautiful interior, this property includes a private garage and driveway parking, providing convenience and peace of mind. Its location is equally appealing, set on a tranquil street just minutes from parks, schools, walking trails, and the charming shops and restaurants of downtown Dundas. With its stylish updates, spacious layout, and prime location, this townhouse is a true gem in one of Dundas's most sought-after neighbourhoods. It offers a rare opportunity to enjoy modern comfort in a peaceful community setting, perfect for those looking to make their next move a lasting one. (id:55499)
Exp Realty



