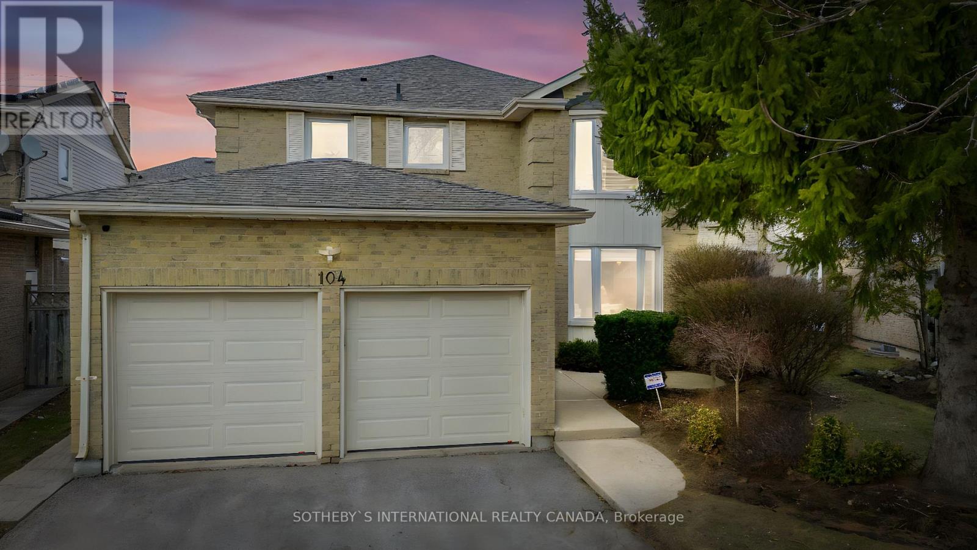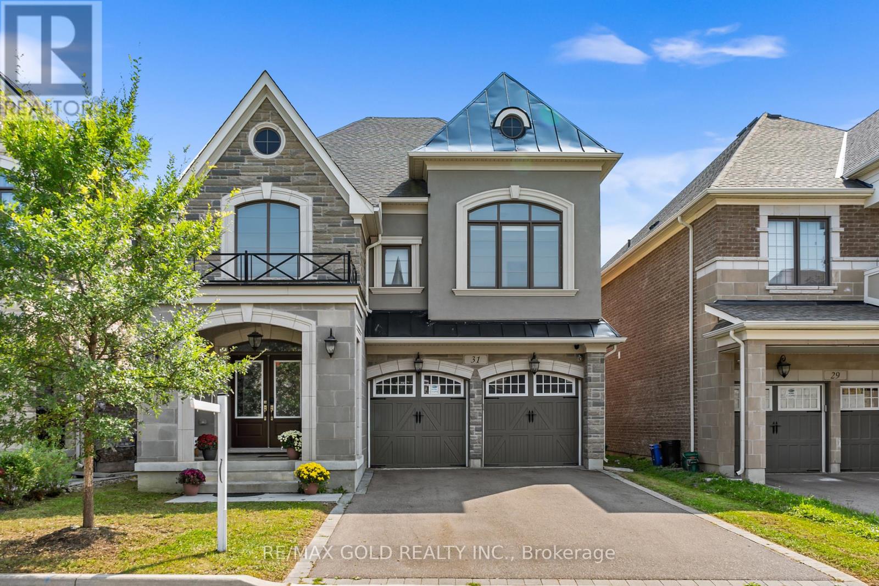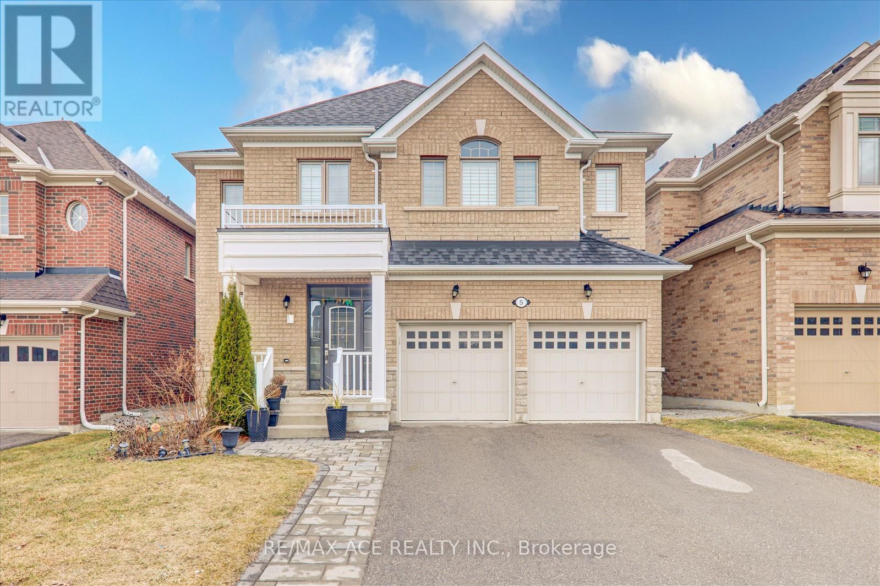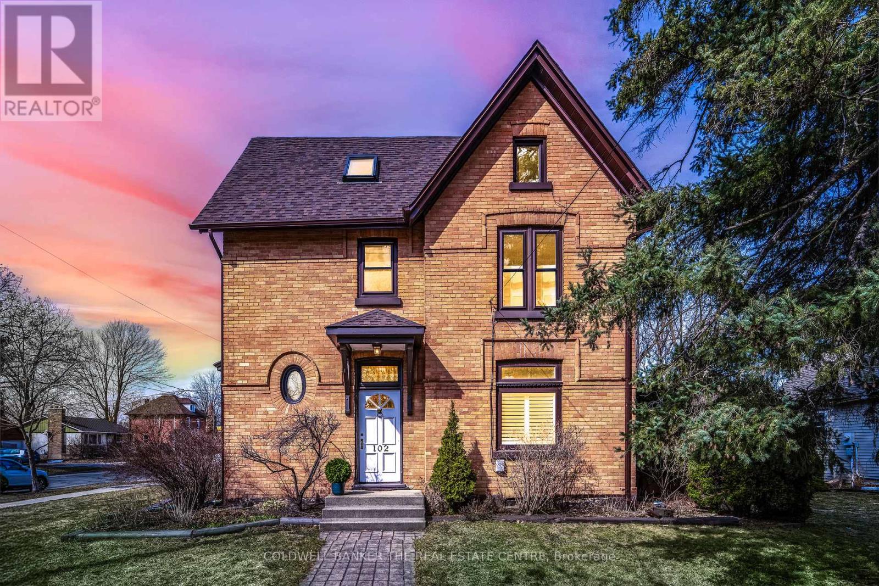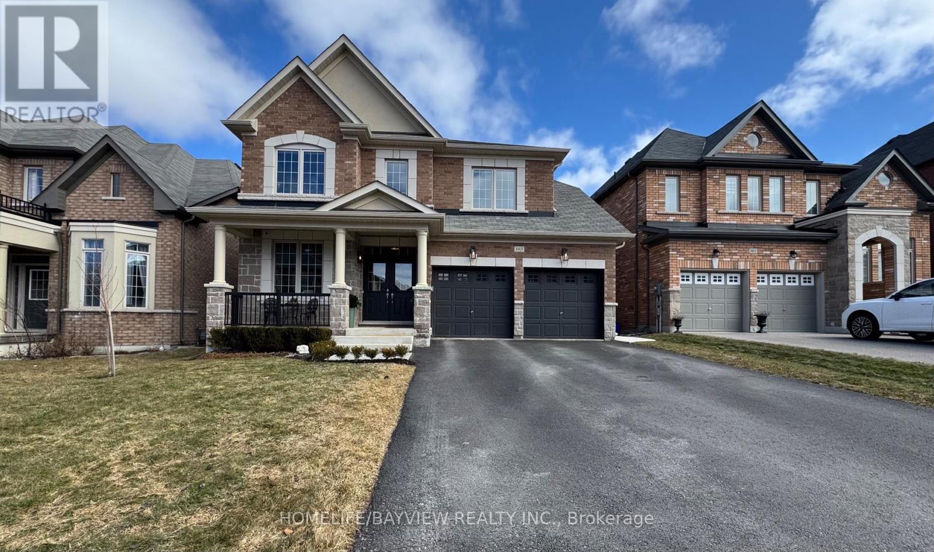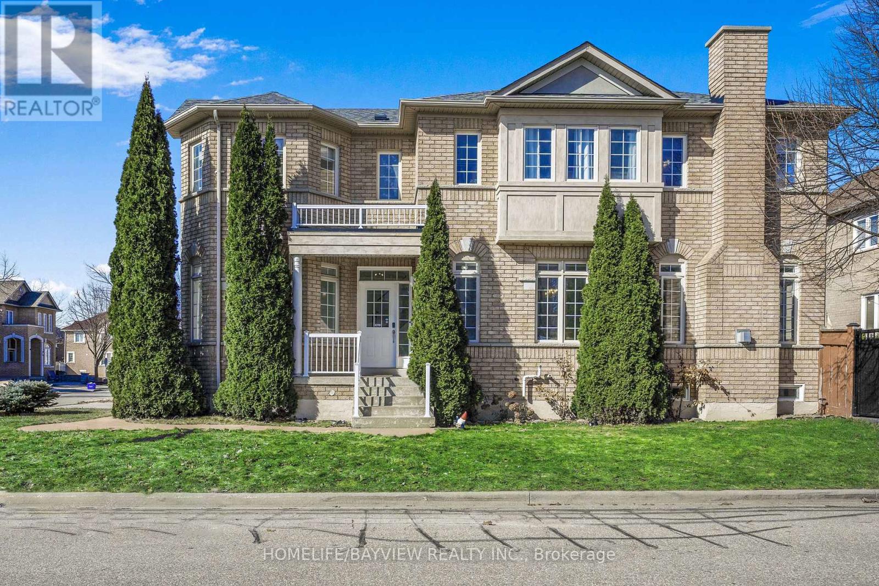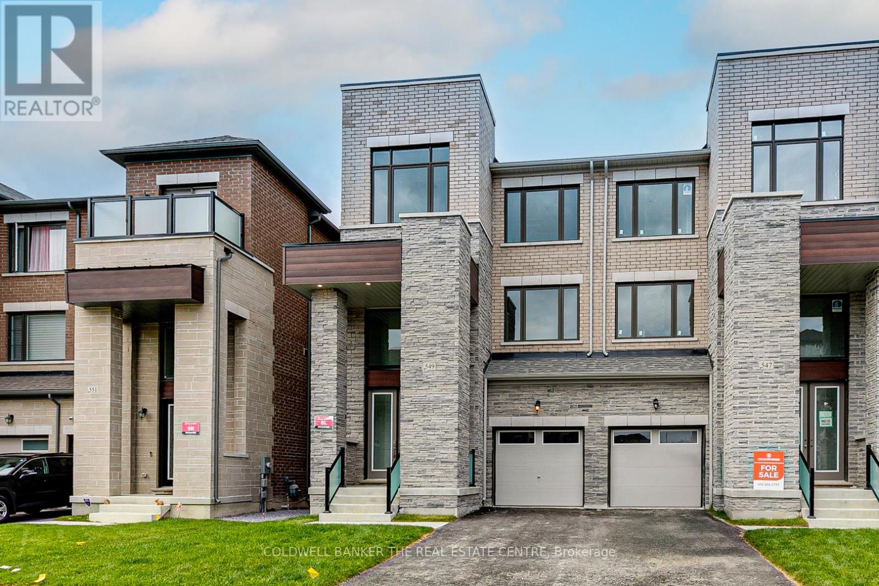104 Mullen Drive
Vaughan (Brownridge), Ontario
Immaculately Kept Detached Home! Nestled in one of Thornhill's most desirable neighborhoods, 104 Mullen Dr offers the perfect blend of elegance, comfort, and convenience. This meticulously maintained home boasts a spacious layout with a fully finished basement. The home is designed with neutral tones throughout, creating a serene and welcoming atmosphere. All bedrooms are very spacious including a sprawling primary with its own ensuite. The kitchen is a chefs dream, equipped with modern finishes, sleek cabinetry, multiple upgraded details, and top-of-the-line appliances. The updated bathroom offers a spa-like experience, with luxurious details and contemporary touches. This home features a total of 3 full bathrooms plus a convenient powder room, providing ample space for both family and guests. With east/west exposure, natural light fills the home, creating a bright and airy ambiance. Outside, the professionally landscaped gardens elevate the property, offering a tranquil retreat in the heart of Vaughan. The outdoor space is perfect for entertaining or simply relaxing in privacy, adding to the overall appeal of the home. Located in a sought-after area of Vaughan, this home is close to a range of amenities. Shopping, dining, and entertainment are just a short drive away, with Vaughan Mills Mall, Canada's Wonderland, and many other attractions nearby. Commuters will appreciate easy access to major highways, including Highway 400 and the Vaughan Metropolitan Centre (VMC) subway station, ensuring seamless connectivity to downtown TO and beyond. Families will love the proximity to top-rated schools in the area. The home is within the catchment area for several reputable elementary and secondary schools, including Westminster, French immersion Louis-Honore and more. This property combines the perfect location with an abundance of amenities, making it an ideal choice for families and professionals alike. Don't miss out on the opportunity to call this beautiful home yours! (id:55499)
Sotheby's International Realty Canada
23 Silver Spring Crescent
Uxbridge, Ontario
This pristine 2,482 sq ft (per MPAC) bungalow sits on a 2.11-acre property and includes a fully finished basement with over $200,000 spent on professional landscaping! The backyard features an in-ground pool surrounded by extensive hardscaping, including armour stone retaining walls and approx 3,400 sq ft of patio and backs onto the Timber Tract Trail, Durham Forest and Uxbridge's vast trail system. Curb appeal is enhanced by wood siding and stone accents. Multiple walkout points to the patio, raised deck and pool, including from the principal bedroom, kitchen & rec room make indoor/outdoor entertaining a breeze. The main floor underwent extensive renovations in 2014 (see Features). It boasts an open-concept living, dining, and kitchen area featuring oversized windows overlooking the backyard. The living room has a vaulted ceiling, double-sided gas fireplace, and custom built-ins with a dry-stacked stone feature wall. Enjoy the chefs kitchen including a large island with breakfast bar, gas cooktop, beverage fridge, and top-of-the-line appliances, including a Samsung fridge and GE Monogram double wall oven with speed oven. Work from home in your stylish office overlooking the yard. The primary bedroom walks out to a stone patio, has a walk-in closet and a luxurious 5-pc ensuite with a rain shower and soaker tub. Two additional bedrooms, a 3-pc bathroom, powder room and laundry room complete the main floor.The finished basement has heated slate floors, a 3-sided gas fireplace, and a recreation area with a kitchenette. It also features a media area with Sonos speakers, a 3-pc bathroom, and two additional bedrooms. The home is equipped with an efficient geothermal heating and cooling system and ample storage throughout. Other Features: EV Charger, Roof (2019), Water Softener, Iron Filter (2024), Pool Pump and Filter (2024), Well pump (2022), In Floor Heat in all Baths and Laundry and Foyer, Geothermal Heat/Cool, Generator Transfer Switch, Central Vac, Security System (id:55499)
RE/MAX All-Stars Realty Inc.
31 Streamside Street
Vaughan (Kleinburg), Ontario
Welcome To 31 Streamside St, Vaughan, ON. A Stunning Family Home Offering Over 3,200 Square Feet Of Meticulously Maintained Living Space. This Exceptional 4-Bedroom, 4-Bathroom Residence Features A Host Of Impressive Upgrades, Including A Modern Kitchen With High-End Appliances, Including A Gas Stove, And Custom Cabinetry, A Grand Foyer With Soaring Ceilings, And Beautifully Upgraded Bathrooms. Natural Light Floods The Home Through Numerous Large Windows, Enhancing The Open And Airy Feel Throughout. Set On A Spacious Lot, This Property Includes A Double Car Garage And Ample Outdoor Space For Family Gatherings And Relaxation. Located In The Desirable Kleinburg Neighborhood, You'll Enjoy The Convenience Of Being Close To Kleinburg Village, Known For Its Charming Restaurants And Boutique Shopping, As Well As Easy Access To Major Highways For Effortless Commuting. The Area Also Features Highly Rated Elementary And Secondary Schools. With Its Blend Of Comfort, Style, And Prime Location, 31 Streamside St Is The Perfect Choice For Families Seeking A Luxurious And Functional Home In A Vibrant Community. Don't Miss The Opportunity To Make This Dream Home Your Own! (id:55499)
RE/MAX Gold Realty Inc.
5 Turner Drive
New Tecumseth (Tottenham), Ontario
An Exceptional Home with Premium Upgrades! This expansive residence offers a bright and inviting atmosphere, featuring stunning hardwood floors on the main level and a spacious, modern kitchen with sleek quartz countertops. The elegant living and dining areas boast coffered ceilings, while the luxurious primary suite includes a spa-like en-suite and a walk-in closet. Upstairs, three fully upgraded bathrooms provide both style and convenience. Perfectly situated near Highway 9 and Highway 400, with quick access just 30 minutes to Vaughan and an hour to Toronto. A must-see home that wont be available for long! (id:55499)
RE/MAX Ace Realty Inc.
102 Wellington Street E
New Tecumseth (Alliston), Ontario
Step into the charm of this stunning 4-bedroom heritage home in the heart of Alliston, thoughtfully designed living space. Perfect for a growing family, this home seamlessly blends classic elegance with modern convenience. Situated on a bright corner lot, natural light pours through skylights and large windows, illuminating the homes exposed brick walls, original hardwood floors, and victorian-style high baseboards. The double brick wall construction ensures lasting durability and timeless character. Inside, you'll find two separate staircases, adding both function and architectural appeal. The spacious primary bedroom suite includes a walk-in closet, while the versatile loft is ideal as a children's play area, home office, or creative retreat. Elegant French doors lead to thoughtfully designed spaces, creating a warm and inviting atmosphere.The heart of the home is its open and airy layout, complemented by a convenient mudroom connecting the garage to the kitchen perfect for busy family life. Custom blinds provide style and privacy throughout the home.A large unfinished basement offering an abundant space for storage. Outside, the tastefully landscaped backyard is a private oasis, ideal for relaxation or entertaining. Enjoy the convenience of walking distance to downtown Alliston, where youll find the historic Circle Theatre, top-rated restaurants, shops, drugstores, banks, and town offices. Essential amenities like dentists, physicians, and Stevenson Memorial Hospital are all nearby.Families will appreciate access to top local schools, including Ernest Cumberland P.S., Alliston Union P.S., Banting Memorial H.S., Holy Family Catholic School, and St. Pauls Catholic School.This is a rare opportunity to own a piece of Allistons history while enjoying the comforts of modern living. Don't miss out book your private showing today! (id:55499)
Coldwell Banker The Real Estate Centre
40 Forest Edge Crescent
East Gwillimbury (Holland Landing), Ontario
Welcome to your dream home - a rare and exceptional find! This meticulously crafted home highlights unique features with over $200k in upgrades! From the professionally finished basement and beautifully landscaped backyard, this home offers a perfect balance of modern luxury. Control lights, TVs, security, garage doors, and sound all from your phone! As you step inside, natural light fills the spacious, open floor plan. With over 5000 sq ft of finished living space, there is plenty of room for everyone. Generously sized bedrooms each have their own w/i closet and private ensuite - perfect for ultimate privacy. A chefs kitchen contains top-of-the-line appliances - 6-burner Dacor gas stove and oversized JennAir fridge. The W/I pantry adds exceptional storage. The spacious entry opens to the dining/living area featuring wainscoting and coffered ceilings, creating a grand first impression. The basement is an entertainer's dream, with versatile space for a home gym, movie viewing, game zones, and more. Outside features a large sports court with a commercial grade basketball hoop, hot tub, dining area and lounging space that is ready for a gazebo. All of this with the privacy of a protected forest directly behind and siding the lot, making this home the most private one on the block! Convenience is key, with a double car garage featuring a sleek epoxy floor that keeps everything organized and pristine. Enter directly into the mudroom, perfect for dropping off gear and staying organized w/ extensive shelving & cupboards. With upper-floor laundry, you can say goodbye to lugging clothes up and down stairs! The master suite is an absolute retreat, featuring an extra-large, fully upgraded walk-in closet that has storage solutions for even the largest wardrobe. The master bath is equally impressive, with dual sinks, a luxurious soaker tub, and a glass-enclosed shower for a spa-like experience. This isn't just a home; its a lifestyle! Close to shopping & 404 - just move in! (id:55499)
Right At Home Realty
665 Clifford Perry Place
Newmarket (Woodland Hill), Ontario
Ravine Oasis! Nestled in the sought after Woodland Hill neighbourhood of Newmarket, this beautiful gem serenely backs onto a lush conservation forest! Inside, over 5000 square feet of sun filled living space, exuding timeless elegance and sophisticated charm! Exceptional features Include: finished walk out basement perfect for entertainment and extended family living with the potential for future separate apartment! Private ensuite washrooms In the bedrooms, because sharing isn't always caring! Design details galore! Exquisite woodwork and moldings, numerous walk In closets, a trio of French doors, rich tone hardwood flooring, classic Iron railing, the coziness of two separate gas fireplaces, and more! Spacious gourmet kitchen boasts a separate island, butler's servery, wall to wall pantry, high end appliances, a duo of sinks and premium stone countertops! Walk out from the breakfast area onto a large composite wood deck with a breathtaking panoramic view of the conservation forest! Generous eat in dining room to comfortably accommodate large family gatherings! Ginormous primary bedroom showcases boutique style "his and her" walk in closets, and a spa Inspired ensuite, offering double sinks, freestanding soaker tub, separate shower and private water closet! Separate office library ideal for work from home tasks! Huge laundry room to help with that never ending laundry! Tucked away upstairs is the living room library nook, perfect for relaxing! The 3 car tandem garage layout gives additional parking or workspace! Elognated driveway parking for up to 4 vehicles! Side yard concrete steps and pathway conveniently lead down to the backyard and walkout basement entrance! Wait! there's more! Steps to peaceful conservation trail, minutes to shopping, schools, Yonge Street corridor, and Go station! Centrally located between both highways 404 and 400. Experience refined living with unparalleled tranquility, in this meticulously maintained retreat. Your home sanctuary awaits (id:55499)
Homelife/bayview Realty Inc.
28 Jamesway Crescent
Whitchurch-Stouffville (Stouffville), Ontario
Immaculately Well-Maintained & Located In The Sought-After Community Of Stouffville. This Turn-Key Semi-Detached House With 3+1 Bed 4 Bath Offers An Ideal Blend Of Comfort & Convenience. A Quiet Family Street. Premium Lot With Open Concept Design. Property Comes With Many Upgrades. Hardwood Fl Thru-out Main & 2nd Floor. Modern Kitchen With Quartz Countertop & Ceramic Backsplash. Large Breakfast Area Can Walk-out To Patio. Cozy Family Room With Large Windows. The Primary Bedroom Features A 3Pc Ensuite And Walk-In Closet. Finished Basement With1 Bedroom, 1 Recreation Room, 3Pc Bath, Laminate Fl & Pot Lights. Outstanding Neighborhood Facilities With Exceptional Schools, Community Center, And Parks. Close To Park, Schools, Public Transport, Plazas And All Amenities. This Home Is Perfect For Any Family Looking For Comfort And Style. Don't Miss Out On The Opportunity To Make This House Your Dream Home! Must See! (id:55499)
Anjia Realty
18 Sneads Green
Whitchurch-Stouffville (Ballantrae), Ontario
WOW! The moment you step into this exquisitely designed and fully renovated luxury bungalow, you'll be captivated. Nestled in the exclusive BGCC community, this stunning home offers the ultimate retreat, with a lush green yard and mature trees creating a peaceful, nature-filled oasis right in your backyard. The heart of the home is the open-concept kitchen, boasting top-of-the-line appliances. Cook like a pro with a French La Cornue 43" 5-burner gas stove with double ovens, ideal for everything from weeknight dinners to a Thanksgiving turkey. The Italian Bertazzoni oven and custom-built, ultra-quiet Vent-a-Hood range hood elevate your cooking experience. Added to that, a built-in panelled Thermador fridge, a German-made Miele dishwasher, and a full-wall quartz backsplash that makes cleaning a breeze. A touchless faucet adds a practical touch to this already luxurious space. On the main floor, you'll find three spacious bedrooms, including a master suite with a heated floor bathroom all designed to be barrier-free for maximum convenience. The finished basement is a true gem, featuring a large family area, a wine storage room, a versatile multipurpose space, and a cozy studio with a fireplace. A modern 3-piece bathroom completes the lower level. This home offers luxury, nature, and tranquility in a professionally landscaped setting, providing the perfect balance of relaxation and convenience. With maintenance fees included in your rent, enjoy snow removal, lawn care, internet, and cable. The community amenities include a rec room with an indoor heated pool, sauna, gym, library, billiards, tennis, bocce, and a party room everything you need for a truly luxurious lifestyle. This is your chance to experience unparalleled living in one of the most exclusive communities. Come see for yourself! (id:55499)
Royal LePage Your Community Realty
14 Montcalm Boulevard
Vaughan (Vellore Village), Ontario
Welcome to 14 Montcalm Blvd, a beautifully upgraded 4-bedroom, 4-bathroom home in one of Vaughan's most sought-after family-friendly neighborhoods. This over 2,000 sq. ft. residence offers the perfect blend of elegance, comfort, and modern upgrades. Step inside and be amazed by the brand-new flooring, soaring high ceilings, and a top-notch renovated kitchen featuring premium-quality finishes. Every detail has been thoughtfully designed to create a warm and inviting atmosphere, making this home truly move-in ready. The professionally landscaped backyard was redone just last year, adding to the homes curb appeal and outdoor enjoyment. Plus, with new attic insulation installed in 2024, you'll experience enhanced energy efficiency and comfort all year round. Prime Vaughan location Close to top-rated schools, parks, and shopping Fully upgraded and ready for you to move in Don't miss this rare opportunity! Book your private showing today before its gone! (id:55499)
Homelife/bayview Realty Inc.
88 Anderson Road
New Tecumseth (Alliston), Ontario
Welcome to this stunning 4-bedroom, 4-bathroom home situated on a desirable corner lot in a family-friendly neighbourhood in the southwest end of Alliston. Conveniently located close to schools, recreation centre, parks, shopping, and a variety of restaurants, this home offers the perfect blend of comfort and convenience. Step inside to discover a beautifully updated kitchen (2020) designed for both functionality and style, featuring modern finishes, built in appliances and ample storage space with adjacent pantry. The home boasts newer windows, roof (2023), furnace paired with a smart thermostat (2022), additionally, the home is equipped with a tankless hot water heater (2022, owned). With four spacious bedrooms and four well-appointed bathrooms, this home is ideal for families of all sizes. The generous corner lot provides plenty of outdoor space for gardening, relaxation, or play. Dont miss your opportunity to own this remarkable home. (id:55499)
RE/MAX Hallmark Chay Realty
549 New England Court
Newmarket (Summerhill Estates), Ontario
This stunning semi-detached home is nestled on a quiet cul-de-sac in the sought-after Summerhill Estates neighborhood of Newmarket. Featuring 3+1 bedrooms and 4 bathrooms, the residence offers between 2,000 to 2,500 square feet of elegant living space. The gourmet kitchen is equipped with high-end appliances, quartz countertops, a center island and ample cabinetry-perfect for culinary enthusiasts. The finished walk-out basement: provides additional living space suitable for a recreation room or home office, with direct outdoor access. Pot lights and 3 inch hardwood floors throughout which enhance its modern appeal. The property is equipped with forced air heating powered by natural gas and central air conditioning, ensuring year-round comfort. A built-in garage with access from the basement offers additional convenience. Situated just steps from scenic trails and transit lines, the home is also minutes away from prestigious institutions such as St. Andrew's College and St. Anne's School, as well as the Newmarket Tennis Club. This property offers a perfect blend of elegance and convenience, making it an ideal choice for those seeking a refined lifestyle in a prime location (id:55499)
Coldwell Banker The Real Estate Centre

