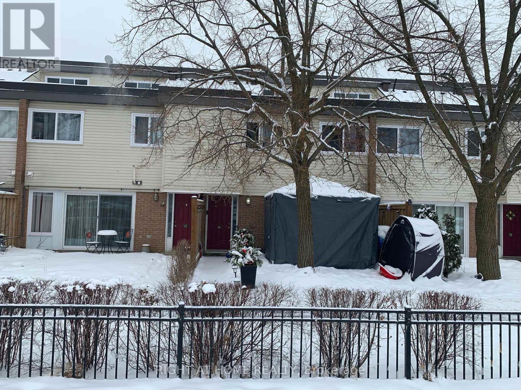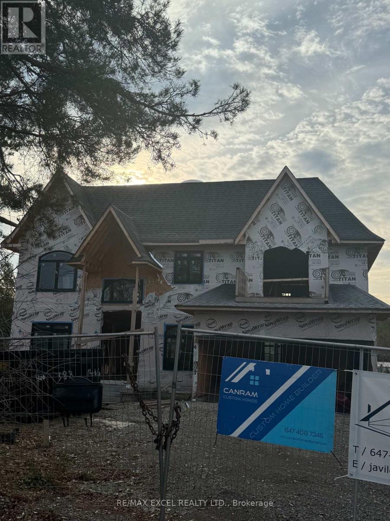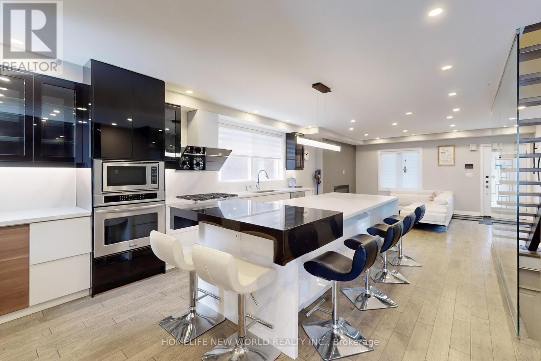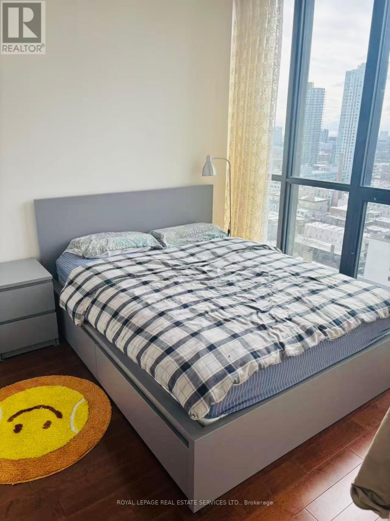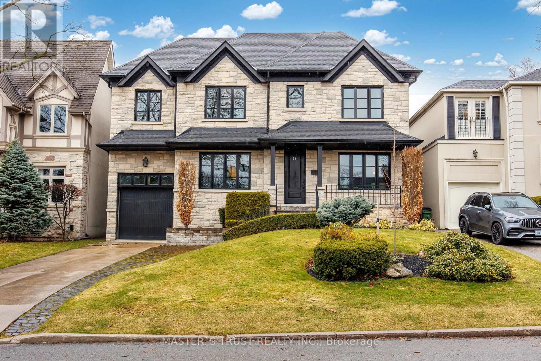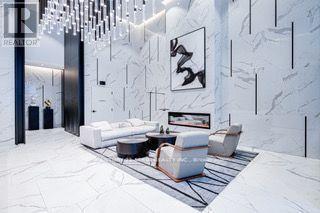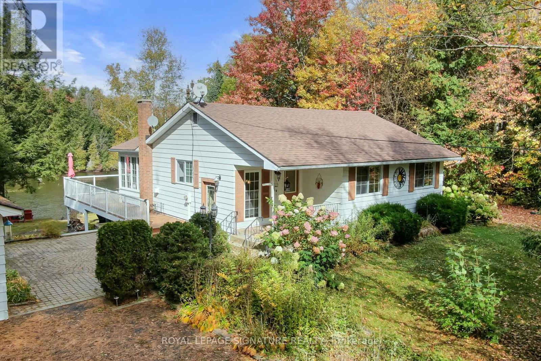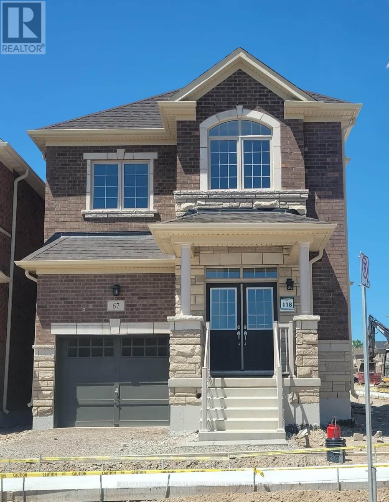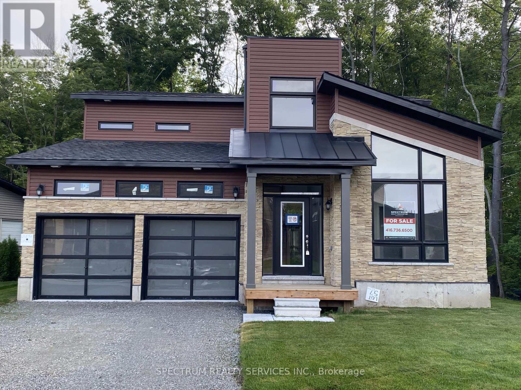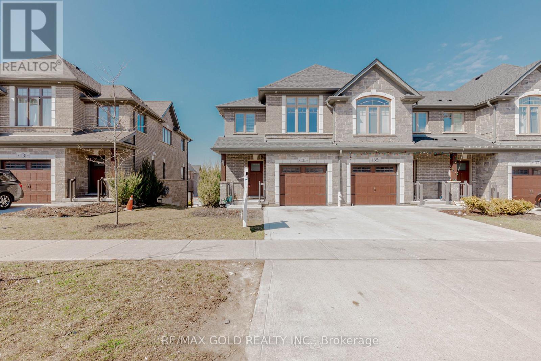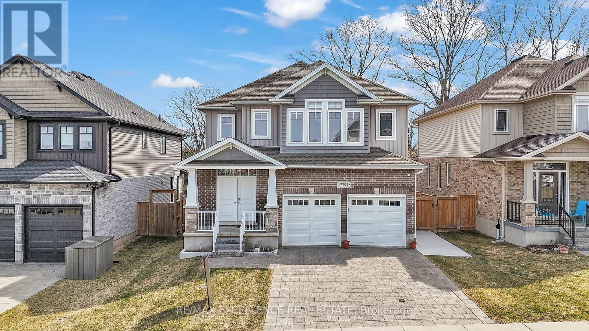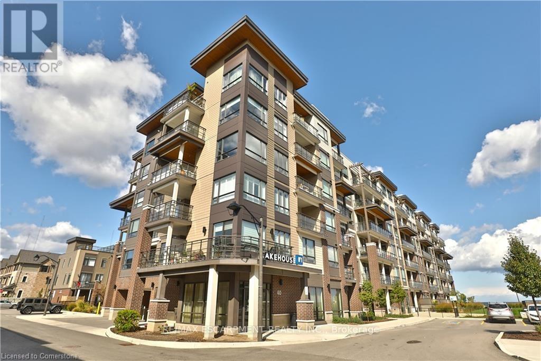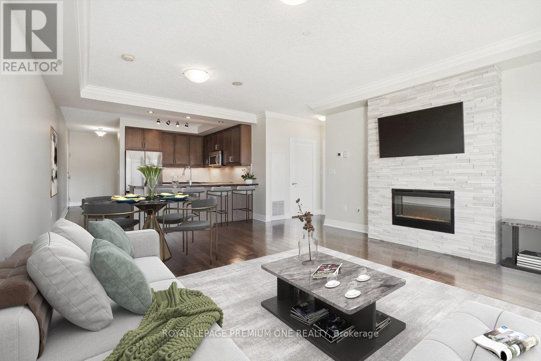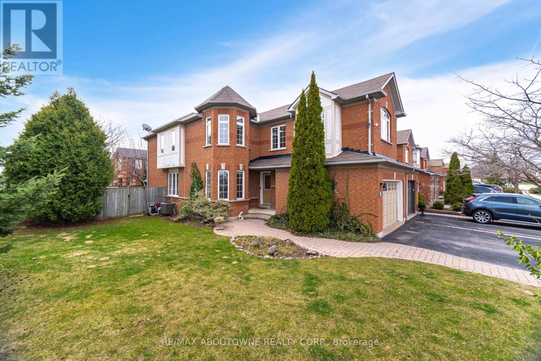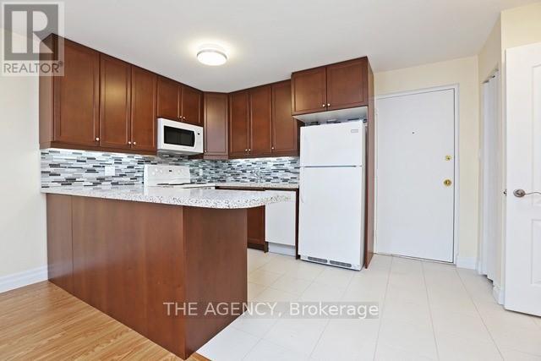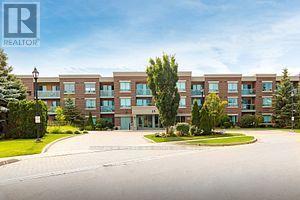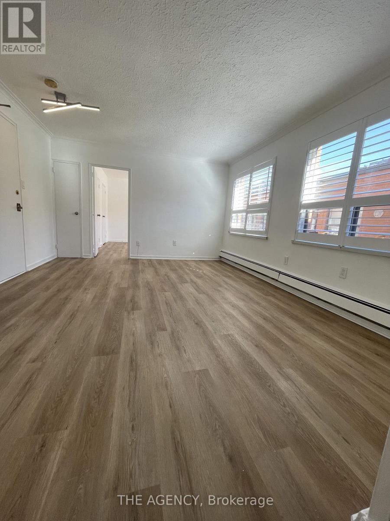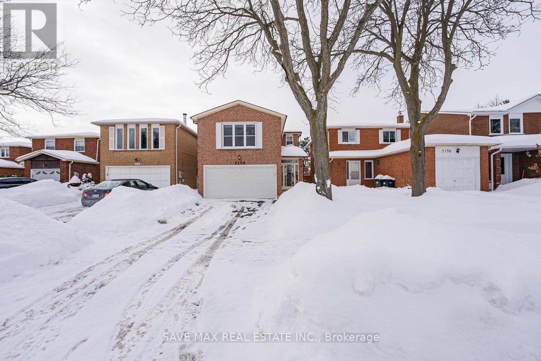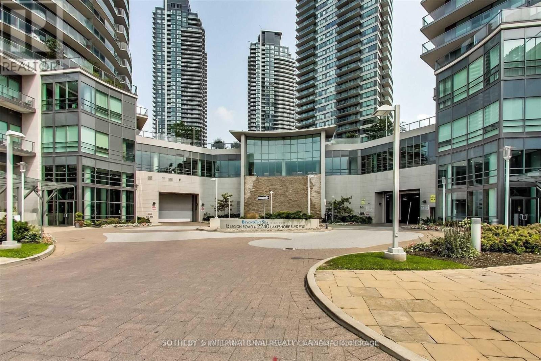143 Kenneth Rogers Crescent
East Gwillimbury (Queensville), Ontario
Welcome to a less than one-year-old beautifully designed home offering modern elegance and exceptional comfort. This spacious residence features 9-foot ceilings on the main floor, creating an open and airy atmosphere. A dedicated office space provides the perfect work-from-home setup. Large modern Kitchen with a pantry area. 5 generously sized bedrooms, including 3 ensuites, offering ultimate privacy and convenience. The home boasts hardwood flooring throughout and large windows that fill the space with natural light. Located in a desirable neighbourhood, this home is perfect for families looking for space, style, and functionality. Don't miss this incredible opportunity! (id:55499)
Jdl Realty Inc.
66 Springfair Avenue
Aurora (Aurora Village), Ontario
Welcome to this charming townhouse in the heart of Aurora, where convenience meets comfort. This well-maintained home features three bedrooms and one-and-a-half bathrooms, making it an ideal choice for families or those seeking a perfect balance of space and functionality. The property's location is truly exceptional, situated just steps away from Aurora High School and Wellington Public School, making that early morning school run a breeze. Commuters will find the location particularly appealing, with Aurora GO Station and bus terminals just a short drive away, providing seamless connectivity to the Greater Toronto Area. This strategic positioning ensures you're well-connected. The home's layout presents excellent renovation potential, allowing you to customise spaces to match your vision and potentially increase the property's value. New windows and a new carport door were installed in 2024, along with extensive renovations to the outdoor pool. For investment-minded buyers, the property's location near schools and transit makes it an attractive option for rental income opportunities. The neighbourhood exudes a welcoming community spirit. Local amenities, shopping, and dining options are readily accessible, creating the perfect blend of convenience and residential charm. Whether you're a first-time homebuyer, looking to downsize, or seeking an investment opportunity, this townhouse offers tremendous value in one of Aurora's most sought-after areas. (id:55499)
Right At Home Realty
293 Annsheila Drive
Georgina (Keswick South), Ontario
ATTENTION INVESTOR & DEVELOPER**Amazing Opportunity**Fully Custom Built Home** LOT Size 60 x 221.82 Sq Feet**Around 3,800 Sq Ft** Approved for 4 bedrooms + 2-car garage, with an option to convert to 5 bedrooms + 3-car garage** Construction Status: Approximately 50% completed**Estimated cost to complete is $400,000$450,000**Sold As Is and Where Is**10 Min Walk to Beach & Boat Launching Parking at Lake Simcoe**Type: Power of Sale (POS) (id:55499)
RE/MAX Excel Realty Ltd.
Unit 2 - 83 Cooks Bay Drive
Georgina (Keswick North), Ontario
Newly Renovated 2-Bedroom Unit with Lake Access! Enjoy lakeside living in this beautifully renovated top-to-bottom 2-bedroom unit, perfectly located just steps across from the lake. This bright and modern space offers exclusive access to two private neighbourhood lakefront parks and a boat launch, ideal for nature lovers and outdoor enthusiasts. Conveniently situated just minutes from Walmart, Canadian Tire, the local Community Centre, and Hwy 404, everything you need is within easy reach! Additional features: Separate Private Laundry! Tenant is responsible for 1/3 of utilities (shared with Unit 1tenant)Don't miss out on this rare opportunity for stylish, serene living near the water! (id:55499)
Jdl Realty Inc.
35 Harris Avenue
Toronto (East End-Danforth), Ontario
Modern Lovely 3-Bedroom Family Home With High Ceilings! Warm, Inviting Well Renovated Detached Home In Prime Location; 6 Minute Walk To Subway And Danforth, 5 Minute Drive To Don Valley Parkway; Also, only a short drive to Woodbine Beach. Floors And Zebra Blinds Throughout; Front Porch And Sun Drenched Living Room; Beautiful Renovated Designer Kitchen With Breakfast Area, Large Open Concept Living & Dining Rooms, Main-Floor Laundry, Very Spacious Bedrooms, Modern Main Bathroom, Sun-Kissed office In The Second Floor. Wonderful Covered Front Porch, Sunny South-Facing Backyard! Offers Anytime!! (id:55499)
Homelife New World Realty Inc.
Main - 6a Wheeler Avenue
Toronto (The Beaches), Ontario
Best location in the Beach! Bright renovated main floor of duplex with 2 large bedrooms, 9.5ft ceilings and loads of natural light! Separate kitchen has stainless appliances, stone countertops and a built-In spice wall. Ensuite laundry. Separate dining room. Hardwood throughout. Perfect location for an active lifestyle with tennis & volleyball courts, baseball and miles of bike trails at your doorstep. No backyard access but the gorgeous Kew Gardens is right across the street! 5 min walk to the beach/tennis courts. Schools: Williamson/St Denis/Glen Ames/Malvern catchment. Steps to Queen streetcar, Shoppers, LCBO, grocery stores, banks & all life's other necessities. Optional parking in the back for additional $50/mo for small cars only. **Please note: Pics are from previous listing. The space is the same but currently over furnished. (id:55499)
Royal LePage Signature Connect.ca Realty
7 Hunter Street
Toronto (Blake-Jones), Ontario
Discover a rare, once-in-a-generation opportunity in the heart of The Pocket one of Riverdale's most coveted neighborhoods. This beautifully renovated four-level, two-family home blends timeless character with modern finishes, offering exceptional versatility. Live in one unit while earning approx. $4,000/month from the upper and $3,500/month from the lower, or enjoy the entire home as your own elegant urban retreat. A truly unique offering in an unbeatable location! (id:55499)
Century 21 Leading Edge Realty Inc.
205 - 2190 Warden Avenue
Toronto (Tam O'shanter-Sullivan), Ontario
Perfectly located near the 401 with easy transit access, this second-floor office space is currently set up as a dental office. Equipment and dental practice can be purchased at an additional cost. The location has unparalleled connectivity. Enjoy comprehensive amenities including ample parking, elevator access, and secure surroundings. Our all-inclusive lease ensures a hassle-free experience with no surprise costs. Join a vibrant mix of professionals in a dynamic atmosphere conducive to growth. With on-site services enhancing daily operations and opportunities for cross-disciplinary collaborations, 2190 Warden Ave isnt just a location, its where business thrives. (id:55499)
RE/MAX Hallmark Realty Ltd.
680 Krawchuk Crescent
Oshawa (Eastdale), Ontario
Open Concept Town House With 4 Bedrooms And A Finished Basement With A Washroom. The Total Living Space Is Approximately 2453 Sqft. In A Quiet Neighbourhood. The Master Bedroom Is En-suite. Modern Kitchen With Stainless Steel Appliances. Close To Kettering Park. Stainless Steel Fridge, Stainless Steel Stove, Stainless Steel Dishwasher, Stainless Steel Microwave, Washer And Dryer. Hot Water Tank Is Rental. (id:55499)
Century 21 Best Sellers Ltd.
428 Castlefield Avenue
Toronto (Lawrence Park South), Ontario
Welcome to This Charming Detached House in The Desirable Allenby Neighborhood! Well Maintained 3+1 Bedroom Has Spacious Living Room, Wood Burning Fireplace, Hardwood Flooring Thru'out, Updated Kitchen, Functional Breakfast Room, Heated-Floor Washroom. Cozy Sitting Area In Prim Bdrm Walk Out to Quite Patio. Enjoy Family Time in Finished Bsmt w/ Nanny Suite. Deep Landscaped Backyark Even Come With Cool Man Cave! Highly sought-after school zones of Allenby Jr PS, Glenview Sr PS, and North Toronto CI. Legal Front Pad! Don't Miss! (id:55499)
Prestigium Real Estate Ltd.
1904 - 101 Charles Street E
Toronto (Church-Yonge Corridor), Ontario
** Shared Unit ** 1 Bedroom For Lease (2 Bedroom Unit, Prim Bedroom For lease) Furnished Room, Shared Kitchen & Living Room. 1 Parking. All Utilities And Internet Cost Are Included In The Rent (Sharing Internet With The Other Tenant). Designer Finishes Include Ceccoini Simone-Designed Kitchen, Engineered Hardwood Floors, Kitchen With Granite Counters, Beautiful Cabinetry, Modern Baths. Amenities Include A Gym, Concierge, Party Room, Visitor Parking, Pool. (id:55499)
Royal LePage Real Estate Services Ltd.
28 Forest Ridge Drive
Toronto (Forest Hill North), Ontario
The Upper Village At It's Finest. A Complete Custom Reno Offering 5550 Sqft Of Luxurious Living Space. Situated On A Beautiful 50X121 Lot, This Home Offers A Stunning Mix Of Contemporary & Traditional Charm. Custom Dream Kit W/All The Bells & Whistles, Butler's Pantry & A Sun Filled Family Rm Ideal For Entertaining. Large Master W/Spa-Like En-Suite & Sizable His & Hers W/I Closets. The Perfect Family Home. ** This is a linked property.** (id:55499)
Master's Trust Realty Inc.
319 - 478 King Street W
Toronto (Waterfront Communities), Ontario
Desirable Victory Condos On King St W. Stunning One Bedroom With No Wasted Space. Floor To Ceiling Windows Running The Length Of The Unit Allowing Lots Of Natural Light. Huge Balcony For Extra Outdoor Living, Overlooking Quiet Courtyard. Cozy Carpet In Bedrooms & Hardwood Throughout. High Concrete Ceilings. Locker Included. Steps To Popular Fashion & Financial Districts With An Endless Choice Of Great Pubs, Bars And Restaurants That The City Has To Offer. Access To 2 Streetcar Lines On King And Spadina. **EXTRAS** Heat, Water, Locker included. (id:55499)
Bspoke Realty Inc.
703 - 85 Wood Street
Toronto (Church-Yonge Corridor), Ontario
One Of The Largest Suite "860 Sqft" In The Stunning Axis Condo*, Boast Luxe Finishes, Well-Designed Layout, Open ConceptW/Spacious Living& Dining Area*, Den With Door Can Be Used As 3rd Bedrooms*, Over-Sized Gem, Study Room, Common Wifi, Social MediaArea....Chic LeisureLive Style, Walking Distance To U Of Metropolitan & Toronto, Loblaws..Ttc*, All Needs In Here, A Must See* (id:55499)
Nu Stream Realty (Toronto) Inc.
2310 - 2221 Yonge Street
Toronto (Mount Pleasant West), Ontario
Welcome to 2221 Yonge, the newest addition to the iconic Yonge & Eglinton corridor long regarded as the beating heart of Midtown Toronto and the gold standard for urban living in the GTA. This stylish residence seamlessly blends the spacious, rarely-found layouts of the past with sleek, modern design elements that cater to todays lifestyle. Just steps from the TTC, top-rated restaurants, cafes, and everyday essentials, this vibrant location offers unmatched connectivity and convenience. Inside, enjoy expansive sun-filled windows, thoughtfully designed interiors, and access to world-class amenities that elevate the standard of condo living. Discover why 2221 Yonge is more than just an address its a lifestyle worth experiencing. Book your private viewing today. (id:55499)
Homelife/romano Realty Ltd.
1707 - 80 John Street
Toronto (Waterfront Communities), Ontario
Beautiful, Brightly Lit, Furnished 1 Bedroom + Den, 1 Bathroom In The Waterfront Community With Open Concept. Minutes Away From Union Station, Cn Tower, Rogers Stadium, Ritz-Carlton, Toronto's Financial District, And Much More In The Downtown Area. Building Amenities: Fitness Center, Sauna, Swimming Pool, Rooftop Patio, Business Center, And Concierge. (id:55499)
Keller Williams Portfolio Realty
2803 - 82 Dalhousie Street
Toronto (Church-Yonge Corridor), Ontario
Discover urban living redefined at 199Church Condos. This brand new 2 bedroom unit combinesmodern design and functionality. An open layout features contemporary finishes, floor-to-ceiling windows for natural light, and a sophisticated palette. Bedrooms offer comfort andspace. Amenities include a fitness center, Yoga Studio, and Business Lounge. Minutes away fromEaton Centre, TTC, Toronto Metropolitan University, Yonge & Dundas Sq, and so much more. Soldwith full TARION Warranty. (id:55499)
Century 21 Atria Realty Inc.
1047 Lagoon Road
Highlands East (Cardiff Ward), Ontario
Year Round Waterfront Home Situated In Peaceful Bay On Paudash Lake . 100' + Of Privately Owned Lakefront W/ Two Docks. Perfect Floor Plan For Hosting Family + Friends. Hardwood Floors, Fireplace + W/O To Huge Wrap Around Deck W/Glass Railings. Dining Rm W/Wall To Wall Windows = Panoramic Lake Views. Open Kitchen Overlooks Dining Room. 3 Well Sized Bdrms W/Hardwood Floors. Primary Has W/O To Deck. Fully Finished W/O Basement. Rec Room With Wall Of Windows + Fireplace . Great Backyard = In The Hot Tub Gazing At The Stars or Drop A Marshmallow In The Fire Pit. Garage + Tons Of Storage. Well + Septic. **EXTRAS** Heated With Two Propane Fireplaces + Electric Baseboard. (id:55499)
Royal LePage Signature Realty
67 Bloomfield Crescent
Cambridge, Ontario
Great Opportunity To Own This Remarkable Corner Two Storey Detached House With Above Grade 2490 Sqft. This Bright Upgraded House Of 3 Bedrooms & 2.5 Washrooms Features An Open-Concept Floor Plan With 9' Ceiling on Both Main & Upper Floors And Is Completely Carpet-Free! Spacious Living & Dining Rooms, Gourmet Kitchen With Tall Cabinets, Central Island & Breakfast Bar And Large Breakfast Area. Huge Family Room With Walkout to Back Yard. The Upper Level Features 3 Large Bedrooms. The Primary Bedroom Has A Walk-In Closet & 5 Piece Ensuite With a Soaking Tub. 2 More Spacious Bedrooms Along With a Large (14'7" x 8'7") Flex Area And A Conveniently Located Laundry on the 2nd Floor. Mudroom Entrance From Garage and Entrance to the Unfinished Basement. Minutes To Shopping, Dining And The City's Historic Attractions, Arts, Cultural & Recreational Activities And Downtown. (id:55499)
Executive Real Estate Services Ltd.
0 Mcnutt Road
Bonfield, Ontario
Welcome to 0 McNutt Rd. This beautifully treed 2.5 Acre lot is a wonderful place to build your dream home! This vacant lot is close to all that Bonfield has to offer. Public Beach, Parks, River Rapids, Boat Launch, Library and so much more. Welcome to our small town with a big heart! (id:55499)
Helm Realty Brokerage Inc.
135 Marina Village Drive
Georgian Bay (Baxter), Ontario
The Palmer 2 story 4 Bedroom 3 Full Baths Double Car Garage Vaulted Ceiling Breakfast bar seating for five. 2000 Square feet ready for you to purchase. A New Construction Home. Golf, tennis, boating, fishing, skiing, swimming, hiking, biking, when you live at Oak Bay, your home is just steps to the Oak Bay Marina right on Georgian Bay. Imagine the convenience and fun you'll have with your boat docked so close by. What if you could stroll to the golf course from your front door or meet for drinks at the Clubhouse just a few steps away? The ultra-modern and ultra exclusive collection of homes at Bayside 11 is Oak Bay's Crown Jewel. (id:55499)
Spectrum Realty Services Inc.
101 Baker Street
Thorold (557 - Thorold Downtown), Ontario
Welcome home to Artisan Ridge, Thorold's luxury development. 3 bedrooms, 2.5 baths, and a single attached garage, Perfect layout. The spacious, open main level, Upgraded Kitchen, Light colour Hardwood, steel railings, 2nd floor laundry, upper level, which has a Master Suite complete with walk-in closet and private ensuite. It is minutes from major highways, Brock University. (id:55499)
Century 21 Heritage Group Ltd.
Lot 16 Logan Court
Hamilton, Ontario
Builder Bonus: Finished Basement with Separate Entrance Valued at approx. $100K* Welcome to Wildan Estates, where rural tranquility meets refined luxury on expansive acre+ lots. The Destiny is a stunning bungaloft with a triple garage, offering 4,416 square feet of beautifully finished, livable space. This home is designed for those who crave both elegance and versatility. The main spectacle is the grand room, featuring an awe-inspiring 16-foot vaulted ceiling. In addition, the gourmet custom kitchen, spa-inspired bathrooms, and soaring 9ft California ceilings all add to the homes luxurious feel. The upper-level loft provides a private retreat, while the professionally finished basement with a separate entrance offers endless possibilities for entertaining, multi-generational living, or a private suite. Additionally, it includes all the mechanical rough-ins for a future kitchen, giving you even more flexibility. Make sure you take advantage of this builder bonus, available for a limited time, to customize your living space. Outside, the homes architectural features showcase a unique blend of high-quality brick, stone, and vinyl, ensuring each home is distinct while remaining low-maintenance. Energy-efficient features such as enhanced insulation, EnergyStar Low-E Argon-filled windows, and high-performance HVAC systems provide comfort year-round. Every purchaser will have the opportunity to meet personally with the builder/designer to discuss your individual needs and desires, ensuring that your new home exceeds your expectations. Backed by Tarions 1-, 2-, and 7-year warranties, The Destiny offers an unparalleled living experience that combines expansive space, modern convenience, and the serenity of country living. *Value varies based on model choice Please note that the address, legal description, ARN, and PIN will change once the house is transferred into Buyers name (id:55499)
Real Broker Ontario Ltd.
301 - 162 Martindale Road
St. Catharines (453 - Grapeview), Ontario
Experience exceptional value in this thoughtfully designed one-bedroom residence at prestigious Grenadier Place, offering the perfect solution for both first-time homebuyers and those looking to right size their lifestyle. This bright, meticulously maintained sanctuary features impressive floor-to-ceiling windows that maximize natural light and showcase stunning sunset views, creating an atmosphere of spaciousness and tranquility. The contemporary kitchen presents high-quality newer appliances, elegant under-cabinet lighting, and a space-saving built-in microwave combining practicality with sophisticated design. The generously proportioned bedroom easily accommodates a king-size bed and features a custom-designed closet system that optimizes organization and storage. Daily living is enhanced through practical amenities including in-suite laundry and a premium indoor parking space conveniently located near the elevators. Financial predictability comes through comprehensive condo fees covering all utilities hydro, water, heat, air conditioning, and cable TV providing first-time buyers with manageable monthly expenses and offering downsizers freedom from maintenance concerns. The building's impressive array of amenities creates a resort-like atmosphere with an indoor saltwater pool, hot tub, sauna, exercise facility, workshop, library, entertainment spaces, outdoor BBQ area, and car wash station. Ideally situated minutes from nature trails, shopping, dining, healthcare facilities, and major transportation routes, this exceptional residence represents an outstanding investment opportunity for new homeowners seeking to build equity, while simultaneously offering empty-nesters the perfect balance of accessibility, comfort, and carefree living that supports a more streamlined yet elegant lifestyle. (id:55499)
Royal LePage Your Community Realty
561 Baldwin Crescent
Woodstock (Woodstock - North), Ontario
Welcome to 561 Baldwin Crescent, Woodstock! This beautifully maintained all-brick home with 3 bedrooms, 3 bathrooms is ready for you to move in! The gorgeous curb appeal & lush landscaping will immediately catch your eye. The home offers a one-car garage and a spacious front porch that leads into a welcoming foyer through double doors. Inside, you'll enjoy a carpet-free main level featuring stunning hardwood flooring & an open-concept layout. A convenient 2-piece bathroom is located on this level, and modern light fixtures add to the bright, airy feel throughout. The kitchen is fully stocked with stainless steel appliances, a trendy backsplash, ample cabinet space & a large center island. Adjacent is breakfast area with a beautiful view of the backyard. The spacious dining area is perfect for family meals, while the living room is flooded with natural light from a wall of windows & Gas fireplace makes it cozier. Upstairs, you'll find 3 generously sized bedrooms. The master bedroom is a true retreat, featuring a walk-in closet & a luxurious 4pc ensuite. The master also offers serene backyard views through its windows. The other 2 bedrooms each have closets and share a 4pc bathroom with a shower/tub combo. The basement is unfinished, offering endless potential to create your dream space whether you envision a home theater, gym, or playroom. Step outside to the fully fenced backyard, which has no rear neighbors, offering total privacy. Enjoy a raised deck with storage underneath, perfect for hosting gatherings, parties, or simply relaxing outdoors. This home also comes equipped with an ADT security system simply activate the service & you're all set for peace of mind. Located in a well-established, growing community, this neighborhood is just a 15-minute drive to the heart of Woodstock and within walking distance to the local park. Shopping, plazas, and essential amenities are all nearby. Dont miss your chance to own this beautiful homebook your showing today! (id:55499)
RE/MAX Twin City Realty Inc.
133 Hollybrook Trail
Kitchener, Ontario
Discover this bright and airy 3-bedroom, 4-washroom home, nestled in a beautiful neighborhood surrounded by lush green spaces. Designed with comfort and convenience in mind, this home features generously sized bedrooms, each filled with abundant natural light streaming through large windows. The open layout offers great space for both relaxation and entertaining, while the thoughtful details like Side Walk Snow Removal and Grass Cutting managed by the condo association mean you can enjoy a low-maintenance lifestyle. Perfectly located, the home provides easy access to parks, trails, and local amenities, making it an ideal choice for those seeking both tranquility and convenience. (id:55499)
RE/MAX Gold Realty Inc.
721 Cannon Street E
Hamilton (Stripley), Ontario
Welcome to this beautifully updated 2.5-storey detached home, brimming with character and modern touches throughout. Thoughtfully upgraded from top to bottom, including a new roof (2022) and a fully refinished attic featuring skylights, new insulation, fresh drywall, and sleek pot lightscreating a bright, functional bonus space.The curb appeal shines with a brand new front window, freshly painted fascia, and a re-done back porch overhang. The garage exterior has been given a modern facelift with updated siding and fresh paint, while the fully fenced backyard now features a stunning new stone patioperfect for relaxing or entertaining.Step inside to a sun-filled, open-concept kitchen and living/dining area designed for seamless everyday living. The primary bedroom offers style and function with custom California Closet shelving, keeping the space clean, organized, and clutter-free.Conveniently located just steps from public transit and iconic Tim Hortons Field. You're also just a 15-minute drive to McMaster University and surrounded by a variety of public schools for all age groups. (id:55499)
Keller Williams Real Estate Associates
370 Butler Street
Niagara-On-The-Lake (101 - Town), Ontario
Newly upgraded 3+1 bedroom 1+1 bathroom bungalow for lease! Perfect for a family seeking comfort in the heart of Niagara-on-the-Lake. Located on peaceful Street, just a short walk to Lake Ontario and vibrant Queen Street, this home sits on a deep 207-foot private lot with a beautifully treed backyard ideal for outdoor play and relaxation. Inside, enjoy an oversized family room with a cozy wood-burning fireplace, a state-of-the-art chefs kitchen with stainless steel countertops, and new flooring throughout. High-end curtains and blinds add a touch of elegance, while recent upgrades extend to part of the finished basement, offering flexible space for a playroom, home office, or guest suite. Looking for AAA Tenants with job letter, paystubs, full credit report, applications and references. (id:55499)
Bay Street Group Inc.
816 Colborne Street E
Brantford, Ontario
Welcome to 816 Colborne Street, Brantford! Nestled in the desirable and family-friendly Echo Place neighbourhood, this property offers the perfect blend of convenience and potential. Situated on an impressive lot measuring 1.15 acres with 94 ft of frontage along Colborne Street, this residential/commercial gem is part of Brantford's Intensification Corridor, providing excellent opportunities for future development. Under the new zoning by-laws with the City of Brantford, the lot will accommodate a total buildable footprint of 10,167 square feet, with a maximum height of 38 meters or approximately 12 stories. Amenities abound with shopping centres, big-box stores, and a variety of restaurants just moments away along Wayne Gretzky Parkway and Colborne Street. In proximity to commercial, residential and industrial amenities, as well as easy access to Highway 403! Don't miss out on this exceptional opportunity to develop in one of Brantford's most sought-after locations. Book your viewing today and explore the endless possibilities that await! (id:55499)
Revel Realty Inc.
2394 Leeds Crossing Close
London South (South M), Ontario
Property Highlights: Detached 2-Storey Home on a Premium Lot 45.6 x 111.94 ft. 4 Spacious Bedrooms plus Office Upstairs Ideal for a growing family 3 Modern Bathrooms Designed for comfort and convenience Unfinished Basement Customize to your taste and add value Double Car Garage + Driveway Total of 4 parking spaces Just 6 Years Old Modern design and well-maintained Luxury Living at Its Best Size: 2,500 to 3,000 sq. ft. Spacious and thoughtfully designed Double Door Entry Grand and welcoming entrance Open-Concept Layout Perfect for entertaining and family living Showcase Kitchen Granite countertops, backsplash, large pantry & breakfast bar Hardwood Floors Elegant and easy to maintain Premium Lot with No Neighbours Behind Enjoy privacy and breathtaking views Prime Location Victoria on the River Quick Access to HWY 401 Perfect for commuters Close to Hospital, Shopping & Western University Everything you need nearby Surrounded by Thriving Businesses Excellent investment potential Over $30,000 in Upgrades Move-in ready with high-end finishes! Don't miss this incredible opportunity to own a luxury home in one of London's most desirable neighborhoods! . Act fast This stunning property wont last long! (id:55499)
RE/MAX Excellence Real Estate
208 - 40 Esplanade Lane
Grimsby (540 - Grimsby Beach), Ontario
Incredibly maintained, bright and modern one bedroom + den unit located in the booming Grimsby-on-the lake community. With beautiful waterfront trails, shops, restaurants and easy highway access with all amenities minutes away. Youre going to love the amenities with a spacious party room, gym & outdoor pool! With this condo, you're committing to a great lifestyle on the water. (id:55499)
RE/MAX Escarpment Realty Inc.
102 Fleming Bay Road
Trent Hills, Ontario
This stunning family residence beautifully combines luxury and serenity, situated upon a hill with views of the Trent River. Known for its remarkable 90 kilometres of opportunities for boating, fishing, swimming, and relaxation, this waterfront property serves as a scenic retreat.Inside, you'll find an open-concept design that features three generous bedrooms and two modern bathrooms. The main floor showcases impressive cathedral ceilings and a newly updated kitchen with sleek finishes, flowing gracefully into the living area ideal for entertaining and family gatherings.The finished lower level includes an additional family room, perfect for cozy movie nights or lively game days, with convenient walkouts to your sloping lot. With over 109 feet of pristine waterfront, the area is clean and swimmable, making it perfect for delightful summer days by the water.The property also boasts a detached garage/workshop and a boathouse, meeting all your storage and hobby needs. Nestled on a quiet dead-end street, this home is a rare gem, providing both privacy and access to a vibrant outdoor lifestyle. Don't miss the opportunity to experience the allure of living on Fleming Drive along the picturesque Trent River. Make this waterfront oasis your own! (id:55499)
Forest Hill Real Estate Inc.
630 Waterloo Street
Wellington North (Mount Forest), Ontario
Welcome to this lovely fully renovated 2-bedroom bungalow with a legal 1-bedroom basement apartment, perfectly situated in the charming town of Mount Forest! This home has been completely updated inside and out, offering modern finishes, stylish upgrades, and fantastic income potential or in-law suite. The main floor boasts a bright and spacious living area with new vinyl plank flooring (2022) and pot lighting throughout. The updated kitchen features granite countertops and new cabinets, while the bathroom showcases a quartz countertop. A convenient laundry closet with a barn door houses a stackable washer and dryer. The primary bedroom offers an expansive closet with a custom organizer and barn doors, adding both function and style. New windows in the living room and hallway (2022) allow for plenty of natural light. The legal basement apartment has been fully permitted and inspected with fire separation up to code. It has a separate entrance, making it perfect for rental income or extended family. New windows and insulation throughout (2022), including Safe'n'Sound insulation for sound and fire protection, ensure comfort and safety. The spacious foyer includes a storage room, while the full kitchen is equipped with a stove, microwave, fridge, and dishwasher. A separate laundry room with a washer and dryer provides added convenience, and pot lighting throughout creates a bright, modern feel. Exterior updates include new siding on the front of the house, new exterior doors, and a new 10 x 20 backyard deck (2022). A new front deck and garden add curb appeal, while hydro-seeding and landscaping stone complete the backyard. The new asphalt driveway (2024) provides ample parking. Additional updates include a new electrical panel, gas water heater, water softener, and interior/exterior doors (2022). Move-in ready and designed with quality in mind, this property is a fantastic opportunity for homeowners and investors alike. (id:55499)
RE/MAX Icon Realty
301 - 150 Wellington Street E
Guelph (Downtown), Ontario
Located in the luxurious River Mill Building, this 3rd floor 1 Bedroom + Den suite lives more like a bungalow than a condo! The spacious (951 sf) open concept layout comes with an oversized private terrace, perfect for outdoor leisure and barbecuing, bringing the total living space to 1,395 sf. The unit comes with modern finishes and many upgrades. Natural light floods the living/dining area as well as the bedroom, through floor to ceiling windows. There is engineered hardwood flooring in the Living/Dining room and Den, and a luxurious brand-new carpet in the Bedroom. The 11.5 ft x 9 ft Den is spacious enough to double up as a guest Bedroom. The Foyer, Kitchen and Bathroom have porcelain tiles (heated in the Bathroom). Crown moulding adorns the ceiling in the Living/Dining area. The contemporary kitchen has pot lights and track lighting, granite countertops, s/s appliances, brand new fridge and stove (2024), dishwasher. The laundry room is equipped with a full-size washer and dryer. The suite has been freshly painted and is ready to move in. Most building amenities are on the same floor. The storage unit is right across the hall, and further down, you will find the Guest Suite for overnight guests, the Gym, Theater Room and the Library/Lounge. Outside, there is a great outdoor space with community garden plots and walkways. The 7th floor hosts a Party Room with a wet bar and pool tables and leads outside to a massive and beautifully landscaped rooftop patio, offering sittings areas, gazebos, barbeques, and 180 degree views of the downtown skyline. Centrally situated, River Mill is located within a 5 min walk to everything downtown Guelph has to offer, and steps away from parks, trails, cafes, restaurants and bars, shopping, the River Run Centre, Sleeman Centre, and the Guelph Go Station for commuters. This rare offering truly combines convenience with luxury and offers a fabulous variety of lifestyle amenities. (id:55499)
Royal LePage Premium One Realty
2184 Bloor Street W
Toronto (High Park North), Ontario
Established since 2011. A money making easy to run turn key franchise located in Bloor Street West Village. Next to an LCBO, across the street from a major grocery store, walking distance to the Bloor and Runnymede Subway, High Park and Library. High volume of Uber eats, skip the dishes and door dash along with in store eat in and take out. Great opportunity to own this established well run business with training included at an amazing selling price. Please do not approach staff. (id:55499)
Sutton Group Realty Systems Inc.
801 - 716 Main Street E
Milton (1037 - Tm Timberlea), Ontario
Step into this spacious, sun-filled PREMIUM corner unit featuring 2 bedrooms, a large den, and 2 full washrooms across 959 Sq ft one of the largest and best open-layout floor plans in the building. Located on a high floor, enjoy unobstructed views of the Escarpment from your 60 Sq ft private balcony. The living/dining area, den, kitchen, and foyer are finished with sleek laminate flooring, while the bedrooms feature cozy, quality broadloom carpet. The primary bedroom includes a 4-piece ensuite and double closets. Both bedrooms are generously sized with large windows that fill the space with natural light. The modern kitchen is designed with stylish coffee-colored cabinets offering ample storage, and both bathrooms feature elegant ceramic tiles and high-quality fittings. This unit blends comfort, space, and style perfect for professionals, couples, or small families looking for an elevated urban living experience. Walk To Milton Go, Shopping Plaza, Rec Center. Minutes To 401. One Surface Parking Spot & One Locker on Ground Floor. Common Areas Include: Party Room, Roof Top Terrace, Exercise Room, Guest Suite, Visitor's Parking, Bicycle Storage. Act Now Before the Market Shifts! With the Bank of Canada having just reduced interest rates and another decision not coming till June, this may be your final chance to own a property in one of the GTA's most sought-after locations at this price point. This building literally offers downtown Toronto living without the downtown price tag. Enjoy the convenience of an express train to Union Station everyday and quick access to Highway 401, just under 5 minutes away. Plus, all essential amenities are within walking distance. Don't miss out on this rare opportunity! (id:55499)
Luxe Home Town Realty Inc.
89 Thistle Down Boulevard
Toronto (Thistletown-Beaumonde Heights), Ontario
Welcome to your dream home on a massive 55 x 150 corner lot in West Humber Parklands!This spacious bungalow & main floor offers 8 ft ceilings, 3 bedrooms, a renovated 4-piece bathroom w/bathtub & shower! new engineered hardwood floors throughout, quartz kitchen countertops & brand-new 2023 Samsung appliances. The bright lower-level in-law suite features 7.8 ft ceilings, a large bedroom, living room, new kitchen cabinets & countertops, modern vinyl floors, a renovated 3-piece bathroom & a renovated 2-piece powder room! Stunning 2024 custom windows from Clera, including an 8ft x 42 entrance way and the large 1-car garage with overhead storage has potential for rental space. Builders or Developers this massive yard offers a once in a lifetime opportunity to potentially develop on great corner lot. Explore the city & new rules and bylaws and see what possible, Garden suite? Huge custom home? Townhomes? Future possibilities are exciting. Perfect location with direct access to Humber Valley Trail,Albion Gardens Park & Tennis Courts, this home is also conveniently located near shops,schools, and the new Finch LRT. Grab your bag and walk to the 1st tee @ Humber Valley Golf!Don& miss your chance to own this gem! (id:55499)
Royal LePage Signature Realty
2010 Atkinson Drive
Burlington (Rose), Ontario
Welcome to your new home in sought after Millcroft! This spacious FREEHOLD end unit townhome offers over 2,000 sq ft of living space and is linked only at the garage , it feels more like a semi, and bonus NO condo fees to worry about. Located within the Millcroft school boundary and just minutes from Millcroft Golf Course, you will love the blend of comfort and convenience this family home offers.Walking inside the home you will appreciate the beautiful mainfloor with hardwood floors in the formal living dining areas , and the family room. The family room and kitchen occupy the back of the home where it lends itself to a great open-concept layout with fireplace and lots of space perfect for family enjoyment and entertaining. Walk out from the kitchen to a finished patio and enjoy a backyard thats truly something special: pool-sized, private, surrounded by trees, and no neighbour on one side! Upstairs has 3 roomy bedrooms, including a large primary with both a soaker tub and a separate shower. Also you will appreciate the upper-level laundry that is super convenient! The finished basement has warm grey laminate flooring throughout and the added finished space gives you extra room for whatever you need ,recreation room, private office, or even a home gym. This home has many updates/upgrades including freshly painted bannisters, stairs and kitchen cabs, stainless steel appliances, quartz counters, kitchen backsplash, lighting, powder room, bathroom flooring and tub surround primary and a finished basement just to name a few! Interlock walk way and ample parking for 3 cars with a double driveway and the 1.5-car garage with inside entry provides lots of extra storage space thats easy to access. This prime location is close access to Tansley Woods Rec Centre, Bronte Provincial Park , public transit, restaurants, shops, highways and Appleby GO for an easy city commute. With all the boxes checked this home is Move-in ready and waiting for you! (id:55499)
RE/MAX Aboutowne Realty Corp.
18 - 5555 Prince William Drive
Burlington (Appleby), Ontario
Welcome to this beautifully updated home in Burlingtons highly sought-after Pinedale neighbourhood, ideally located close to shopping, parks, and highways. This property offers a perfect balance of style, function, convenience and LOW CONDO FEES! Upon entering, youll immediately notice the stylish laminate flooring throughout the open-concept main floor, with California shutters that allow natural light to fill the space while maintaining privacy. The modern kitchen, updated in 2020, is ideal for cooking and entertaining, with plenty of counter space and seamless flow into the dining and living areas. The upper level offers three generously sized bedrooms, including a spacious primary with ample closet space. The updated main bathroom (2022) is both practical and modern. The fully finished lower level is a great bonus, featuring a cozy family room with new carpet (2025), a three-piece bathroom (2024), and plenty of room to suit your needs. Whether its a rec room, home office, or guest space, this level provides versatility. The low-maintenance backyard offers a peaceful space for relaxation, with enough room for gatherings or just unwinding after a long day. With recent updates including new windows, front & patio doors, attic insulation, a new roof(2022), and upgraded A/C and furnace (2024), this home is truly move-in ready. (id:55499)
RE/MAX Escarpment Realty Inc.
5 - 2940 Dundas Street W
Toronto (Junction Area), Ontario
Live In One Of Toronto's Best Neighbourhoods! This Recently Reno'd 1 Bed Is Situated In The Ideal Junction Neighbourhood. With A 93 Walkscore Just Steps To Parks, Grocery Stores, Gyms,Transit & All Junction Shops & Restaurants, This Location Is A Walker's Paradise. Parking Available If Needed For $130.00. Only 8 Min Ttc To Bloor Go/Up Train & 8 Min Ride To Union Station. 18 Min Train To Pearson. Newer Flooring, Quartz Countertops, Fixtures, Bathroom And Appliances. (id:55499)
The Agency
8 Irmac Court
Toronto (Lambton Baby Point), Ontario
Discover The Valley at 8 Irmac Crt. Situated on a quiet cul-de-sac and surrounded by mature trees, this charming three-bedroom semi-detached home offers a perfect blend of tranquility and convenience. Just steps away from the picturesque Humber River and Etienne Brule Park this two-storey home features a deep lot, fully fenced section of yard, large windows that flood the interior with natural light, and bedrooms with closet storage. The most unique feature on the property and truly rare for the neighbourhood, is the detached coach house! Multiple architecture firms have provided laneway/garden suite reports that outline the potential. The water connection has already been laid and capped presenting a great opportunity for a large additional living space or legal dwelling conversion for family or rental income. Enjoy the best of both worlds with easy access to the shops and restaurants of Bloor West Village and Baby Point. Commuters will appreciate the proximity to TTC routes, with Jane Station nearby, and quick access to both the Gardiner Expressway and Highway 401. This is one of the most unique neighbourhoods in the city. Schedule your viewing. This property shouldn't be missed. (id:55499)
Right At Home Realty
316 - 25 Via Rosedale Way
Brampton (Sandringham-Wellington), Ontario
****Beautiful condo unit**** very well maintained, with an oversized balcony, & two spacious rooms. Stainless Steel appliances. This beautiful gated & secured village offers a luxury adult Lifestyle, with many activities & resort style amenities. An Indoor Pool, 9 Hole Golf Court, Gathering room & Much More ! (id:55499)
Century 21 Skylark Real Estate Ltd.
1 - 2940 Dundas Street W
Toronto (Junction Area), Ontario
Live In One Of Toronto's Best Neighbourhoods! This Recently renovated 1 bed unit Is Situated In the Ideal Junction Neighbourhood. With a 93 Walkscore Just Steps To Parks, Grocery Stores,Gyms, Transit & All Junction Shops & Restaurants, This Location Is A Walkers Paradise. Only 8Min Ttc To Bloor Go/Up Train & 8 Min Ride To Union Station. 18 Min Train To Pearson. NewFlooring in living room and bedroom. New California window coverings, Light Fixtures, kitchen quartz counter top, Brand new Kitchen Appliances, freshly painted and ready to enjoy. (id:55499)
The Agency
207 - 3609 Lake Shore Boulevard W
Toronto (Long Branch), Ontario
Centrally located on Lake Shore Blvd, this 2 bedroom condo is perfect for a couple or single person working from home. Spread across 2 floors, this renovated unit features a fireplace, 9 foot ceilings, vinyl flooring throughout and a Juliette balcony overlooking Lake Shore Blvd. The main floor features a powder room, full-sized New York style kitchen and an open concept dining and living room with a gas fireplace. The second level has two bathrooms, a large primary bedroom with his and hers closets and a second bedroom with a comfortable murphy bed, a skylight and a large California closest. Laundry is conveniently located on the second floor. The Long Branch Go Trainstation is a 7 minute walk away. Restaurants, shopping and bus lines are located at your door step. Biking trails and Long Branch and Marie Curtis Parks are around the corner. One surface level parking spot and a locker is included in the rent. (id:55499)
Sotheby's International Realty Canada
3154 Bracknell Crescent
Mississauga (Meadowvale), Ontario
Absolute Show Stopper!!! Immaculate 3 Bedroom 3 Bathroom Detached Home In One Of The Demanding Neighborhood Close To Meadowvale Town Centre In Mississauga, This House Offer Combined Living/Dining Room With W/O Deck To Fully Fenced Backyard To Entertain Big Gathering, Upgraded Gourmet Kitchen With Pot Light/Backsplash/S/S Appliances Combined With Breakfast Area, Second Floor Offers Cozy Family Room With Large Window & Fireplace, Master Bedroom With Double Closet & 2 Pc Ensuite, The Other Two Good Size Bedroom With Double Closet & Windows, This Home Is Conveniently Located Minutes Between Both Highway 401 & 403, Meadowvale Town Center, Close To Schools, Parks, Shops, Restaurants And Transit All Within Minutes Of Your Front Door. (id:55499)
Save Max Real Estate Inc.
Save Max Elite Real Estate Inc.
440 Margueretta Street
Toronto (Dovercourt-Wallace Emerson-Junction), Ontario
Minutes Walk To Subway & Public Transportation, Excellent Location, 3 Bedroom,+ Finished Basement has a Recreation Room With Separate Entrance. Hardwood Floors Throughout the Main Floor & All Bedrooms, Kitchen With Ceramic Floor And Walk Out To Fully Fenced Backyard. Garden Shed, Mature Trees. Street Parking Available With City Permit. (id:55499)
Century 21 Titans Realty Inc.
48 - 7255 Dooley Drive
Mississauga (Malton), Ontario
This charming 3-bedroom, 2-bathroom townhouse offers a comfortable and convenient living experience. Spanning of approx. 1400 square feet, this three-story condo townhouse provides ample space for families or individuals seeking a spacious home. Located in Mississauga's Malton neighbourhood, residents will enjoy easy access to local amenities, schools, and transportation options. The property includes a built-in garage with secure parking for one vehicle, along with an additional parking space. With its proximity to schools, shopping centers, and major highways, this home is a fantastic place to call your own. House is minutes away from Malton Go station and Toronto Pearson Airport. (id:55499)
RE/MAX Gold Realty Inc.
2007 - 15 Legion Road
Toronto (Mimico), Ontario
Absolutely Stunning Waterfront Condo, Fully Renovated with One of the Best Layouts in the Building! Don't miss this rare opportunity to own a completely upgraded 2-bedroom, 2-bath suite in the highly sought after Beyond the Sea Condos. This beautifully reimagined unit blends luxury, comfort, and convenience with the backdrop of Lake Ontario. Inside, enjoy sun drenched, open-concept living spaces with floor-to-ceiling windows, Large balcony, and pot lights throughout for added ambiance. The totally renovated kitchen is a chefs dream, featuring brand-new cabinets, stylish quartz countertops, a designer backsplash, stainless steel appliances, and a huge built-in pantry. The kitchen breakfast bar comes complete with bar stools, ready for casual meals or entertaining. The primary bedroom offers a true retreat with balcony access, serene lake views, and a luxurious ensuite. Both bedrooms include customized closets, while the entire unit is finished with sleek hardwood floors and modern touches throughout. Enjoy added extras like a full-size washer/dryer, TV with soundbar and subwoofer included, and one of the larger storage lockers in the building. Plus, your premium parking spot is located directly in front of the building entrance convenient and secure. Residents have access to top-tier amenities: indoor pool, hot tub, sauna, fully equipped gym, yoga/cardio rooms, BBQ area, and more, all within a meticulously managed building. Easy access to TTC, GO Train, Gardiner Expressway, Hwy 427, and Hwy 401. This isn't just a condo, its a complete lifestyle upgrade. With one of the best layouts in the building, this unit is truly a standout. Act fast this showstopper won't last ! (id:55499)
Sotheby's International Realty Canada


