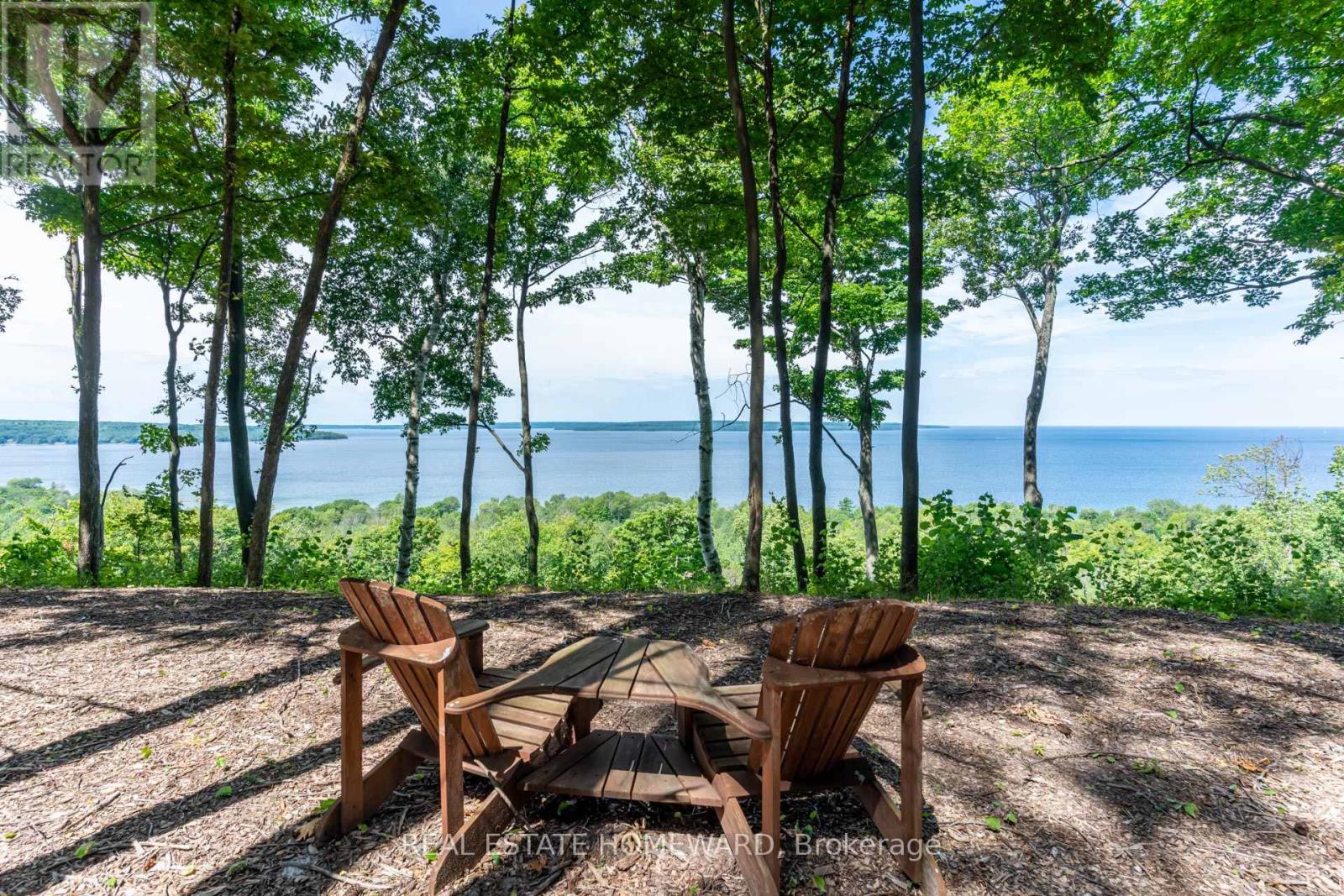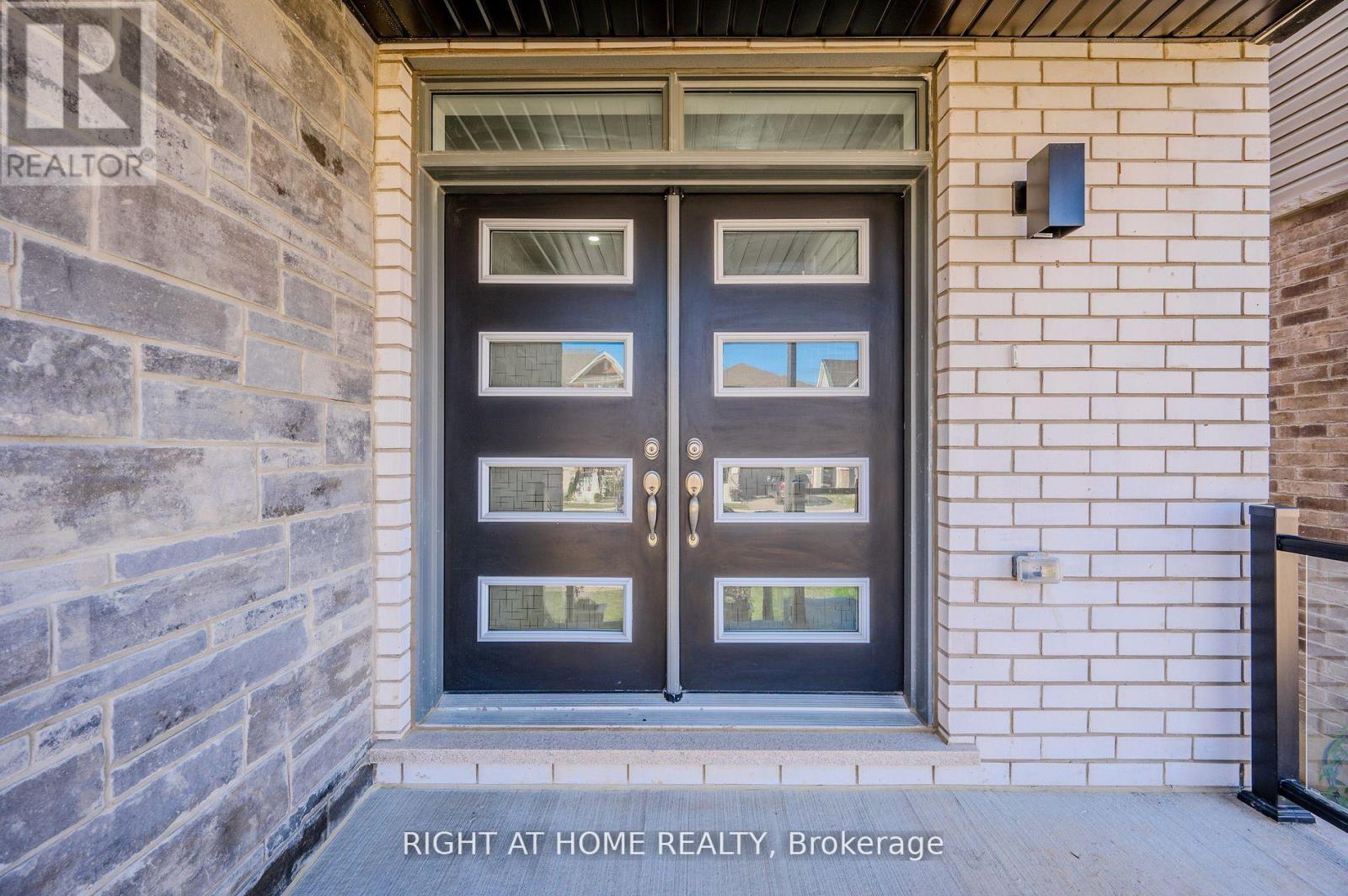2804 - 11 Wellesley Street W
Toronto (Bay Street Corridor), Ontario
Ideal Location W Unblocked South View Of Panoramic City And Lake View. Steps To Wellesley Subway. Bright South view Suite! Amazing 1 Bedroom + den (Den can be used for 2nd bedroom) . Short Walk To Yonge/Bay/Bloor/Yorkville With Easy Access To Subways, U Of T, Ryerson U (Toronto Metropolitan U) & Dvp. Huge Wrap Balcony* 1 Parking+ 1 locker . First Class Amenities! Tesla's/Evs And Pets Friendly. Amenities Include Indoor Pool, Wet/Dry Sauna. Hot Tub, Gym, Yoga Studio, Party Room & Lounge. Public Parking & Ev Charging. Locker size : L 4'3" W 6'6" H 6' **EXTRAS** Refrigerator, Dishwasher, S/S Range And Oven, S/S Microwave, Stacked Washer & Dryer. (id:55499)
Homelife Landmark Realty Inc.
Laneway - 124 Kenwood Avenue
Toronto (Humewood-Cedarvale), Ontario
Welcome to this brand-new luxury laneway suite, meticulously designed for modern living. Just a 10-minute stroll from St. Clair West Subway Station, this stunning 2 bedroom, 3 bathroom home has been completely rebuilt from top to bottom, a bright and spacious layout filled with natural light. Featuring approximately 1,400 Sqft of living space, 9Ft ceilings, pot lights, and an open concept kitchen with high end stainless steel appliances, including a 6-burner gas stove and ample cabinet storage, this home blends contemporary elegance with everyday functionality. Upstairs, the primary suite is a true retreat, boasting a walk-in closet, spa-like 3 piece ensuite, and a private balcony for fresh air and relaxation. The second bedroom also has its own 3 piece bathroom, ensuring comfort and privacy for all. The laundry room is conveniently located on the 2nd floor. Located just steps from Wychwood Barns, St. Clair Avenue West, and an array of shops, parks, schools, and TTC access, this exceptional home offers the perfect balance of luxury and convenience. Street parking is available by permit. (id:55499)
Forest Hill Real Estate Inc.
2609 - 161 Roehampton Avenue
Toronto (Mount Pleasant West), Ontario
An absolute must-see! Discover luxury at this exquisite Yonge & Eglinton condominium-a stunning 2-bedroom, 2-bathroom corner unit that redefines urban living. With 794 square feet of beautifully designed interior space and a 100-square-foot south-facing balcony, this home offers breathtaking views and abundant natural light. Soaring 9-foot ceilings and a spacious open-concept layout create an airy, inviting ambiance, seamlessly blending with a sleek, modern kitchen featuring elegant quartz countertops. Indulge in premium amenities, including 24-hour concierge service, a state-of-the-art gym, a mesmerizing infinity pool, an outdoor BBQ area, and a chic party roomeverything you need for a life of comfort and sophistication. Perfectly situated just steps from the subway, Loblaws, trendy restaurants, boutique shops, and theaters, this is your chance to elevate your lifestyle in the heart of the city! (id:55499)
RE/MAX Realtron Yc Realty
425 Queenston Road
Niagara-On-The-Lake, Ontario
Situated in the heart of Niagara-on-the-Lake, this beautifully maintained 3-bedroom bungalow promises a blend of rural charm with urban conveniences. As you step inside, the expansive bay window in the living room immediately catches your attention, framing panoramic country views that are both captivating and serene. The bungalow offers a seamless balance between indoor and outdoor living. Its spacious and inviting interior, punctuated by thoughtful details and charming decor, ensures a homely feel. Outside, the pristine in-ground pool awaits, promising both relaxation and recreation during those warm summer months. Close to Niagara College , Shopping Centre and major Highway. (id:55499)
RE/MAX Niagara Realty Ltd
1830 Methodist Point Road
Tiny, Ontario
1830 Methodist Point is a rare treasure offering 55 acres of private land with one of the most picturesque vistas in Ontario! Nestled atop the escarpment the spectacular panoramic N/W and S/W views combined with unparalleled privacy make the property a true unicorn in today's real estate market. Imagine waking up to the quiet beauty of Georgian Bay with every angle offering a breathtaking, ever-changing view of water, sky, and forest. Then imagine the sunsets!! The property is easily accessed via a paved municipal road, and with electrical service already on site, the land is ready for whatever you can envision. Whether you're dreaming of building a private estate, a weekend retreat, or a personal sanctuary, the possibilities are truly endless. With a nice balance of seclusion and accessibility, this property is just a short drive from the charming downtowns of Midland and Penetang, where you will find boutique shops, restaurants as well as all the conveniences of a larger city. For boating enthusiasts, nearby marinas cater to both motorized watercraft and luxury sailboats, while golf courses and beaches offer additional leisure options. Located just 2.5 hours from Toronto and its international airport, you can be far away from the hustle and bustle, yet still easily connect when needed. For the ultimate convenience, this property even has the potential for a helipad, giving you direct access to the skies. **EXTRAS** Electrical is on-site! Zoned Rural-Agricultural (big property tax savings compared with waterfront properties). (id:55499)
Real Estate Homeward
593475 Blind Line
Mono, Ontario
Very Rare and Hard to Find Property. Approx 50 Acres and Over 50+ Parking Spots. Overall, this property has 5+ Bedrooms, 2 Kitchens, 4 Bathrooms spread across the Detached House and Building #1. This property consists of a Detached House and 2 Separate Buildings. The Detached House is a Beautiful 3 Bedroom, 2.5 Bath Detached Home. Recent Renovations Include: New Bathroom, Hardwood Floors/ Ceramic Flooring, Extended Family Room, Renovated Kitchen, S/S Appliances, Large Centre Island, And Corian Counters. Bldg #1 Has 2 Bedrooms, 1 Full Washroom, Living Room, Upgraded Kitchen with All Appliances, Bar, New Hwt (Rental), Separate Water Well And Heated Flooring. Bldg #2 Has Two Warehouses (60X31 Ft) W/Sep Driveway, Two 12X12 Ft. Drs, 200 Amps, Gravel Flr, W/Concrete Slab, Wood Stove,+ Storage. Tenant Farmer For Approx 23 Acres In Prime Agri Area Close To Orangeville. (id:55499)
RE/MAX Realty Services Inc.
76 Molozzi Street
Erin, Ontario
Welcome to the highly desirable Erin Glenn Community- a brand-new development in the growing and vibrant town of Erin. This stunning Charleston floor plan offers 2,240 sq. ft. of stylish and functional living space in a detached family home designed for modern living. Step inside to a bright and spacious main floor featuring an open-concept layout with a combined living and dining area, perfect for entertaining. The contemporary kitchen boasts stainless steel appliances, quartz countertops, and a sleek breakfast bar, seamlessly connecting to the sun-filled breakfast area with walkout access to backyard. Upstairs, you'll find four generously sized bedrooms, including a primary suite with a walk-in closet and a private four-piece ensuite. The large basement includes upgraded windows and a separate entrance, offering endless potential for additional recreation or home gym. Ideally located near Erin's historic downtown, you'll enjoy charming boutique shops, antique stores, and cozy cafes. Surrounded by hiking trails, parks, and a bustling farmers market, this is small-town living at its finest with all the modern conveniences you need. (id:55499)
RE/MAX Hallmark Realty Ltd.
76 Gibbons Drive
Centre Wellington (Fergus), Ontario
Top 5 Reasons Why You Will Love 76 Gibbons Dr; 1) Stunning Detached Home With Excellent Curb Appeal In One Of The Most Highly Desired Neighbourhoods Of Fergus! 2) The Most Optimal Open Concept Main Floor Plan With Designated Dining Space Overlooking Kitchen As Well As Oversized Great Room - Perfect For Entertaining. 3) All Three Bedrooms On The Main Floor Are Great In Size, Primary Suite Offers Walk In Closet & Spa Like Ensuite. 4) The Basement Is A Mortgage Helper From Day 1 - Fully Finished Legal Apartment With Separate Bedroom, Bathroom, Kitchen & BONUS Separate Laundry As Well. 5) Best For Last - 76 Gibbons Will Give You Cottage Vibes While Living In The City. Enjoy The Serenity Of No Neighbours In The Back While Sipping On Your Morning Coffee Or Entertaining In The Backyard. (id:55499)
Royal LePage Certified Realty
1 - 61 Vienna Road
Tillsonburg, Ontario
Welcome to this spacious 3-bedroom end unit townhouse. Offering a blend of style, comfort, and convenience, this home features sleek laminate flooring throughout and an open-concept main floor layout ideal for both daily living and entertaining.The bright and airy living/dining area seamlessly flows into a modern kitchen complete with stainless steel appliances and ample counter space perfect for the home chef! Upstairs, you'll find three generously sized bedrooms and two full bathrooms. The spacious primary bedroom boasts a nicely sized walk-in closet and a luxurious 4-piece ensuite bath with double sinks. Located in a highly desirable, central & private neighborhood just minutes from the town centre, shopping, schools, and transit. This home truly has it all. Don't miss your chance to own this end unit gem. (id:55499)
Ipro Realty Ltd
32 King Street E
Cavan Monaghan (Millbrook), Ontario
Welcome to the heart of growing and flourishing downtown Millbrook. This mixed-use building is perfect for the discretionary investor looking to access the rental and commercial market in the area. The property boasts 4 large residential units, 2 thriving commercial units and 1 exterior garage (used as storage presently). All units are occupied with the majority at market rents. Each tenant has been properly vetted and takes pride in the property. The present owner has spent close to $300K on renovations and upgrades to the building. All tenants pay their own heat/hydro making the monthly costs favorable. (id:55499)
Royal Heritage Realty Ltd.
154 Histand Trail
Kitchener, Ontario
Welcome to 154 Histand Trail, with a wide range of amenities. This is the attractive, well-architected, and spacious THE HAWKESVILLE from Mattamy. Carpet Free,hardwood from top to bottom. House comes with feature wall (Fire place).upgraded hand railing,upgraded kitchen cabinets, washroom rough in basement.enlarged basement windows,Close to all ammenities.The house comes with bath Oasis, 9 ft ceiling,very friendly neighbourhood and easy access to 401. (id:55499)
Right At Home Realty
76 Molozzi Street
Erin, Ontario
Welcome to the highly desirable Erin Glenn Community- a brand-new development in the growing and vibrant town of Erin. This stunning Charleston floor plan offers 2,240 sq. ft. of stylish and functional living space in a detached family home designed for modern living. Step inside to a bright and spacious main floor featuring an open-concept layout with a combined living and dining area, perfect for entertaining. The contemporary kitchen boasts stainless steel appliances, quartz countertops, and a sleek breakfast bar, seamlessly connecting to the sun-filled breakfast area with walkout access to an unfinished backyard your blank canvas to create the outdoor oasis of your dreams. Upstairs, you'll find four generously sized bedrooms, including a primary suite with a walk-in closet and a private four-piece ensuite. The large basement includes upgraded windows and a separate entrance, offering endless potential for future expansion or an in-law suite. Ideally located near Erin's historic downtown, you'll enjoy charming boutique shops, antique stores, and cozy cafés. Surrounded by hiking trails, parks, and a bustling farmers market, this is small-town living at its finest with all the modern conveniences you need. (id:55499)
RE/MAX Hallmark Realty Ltd.












