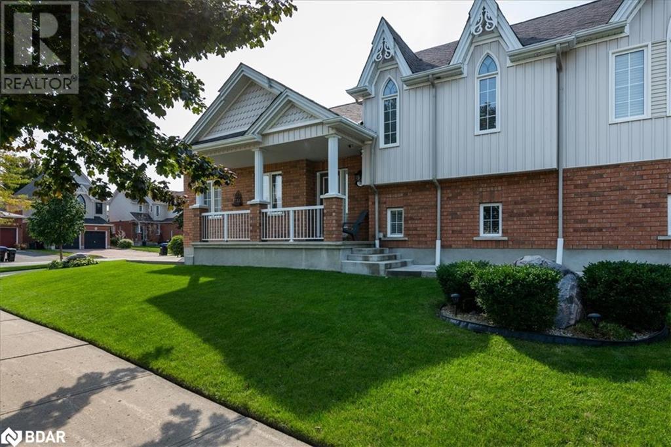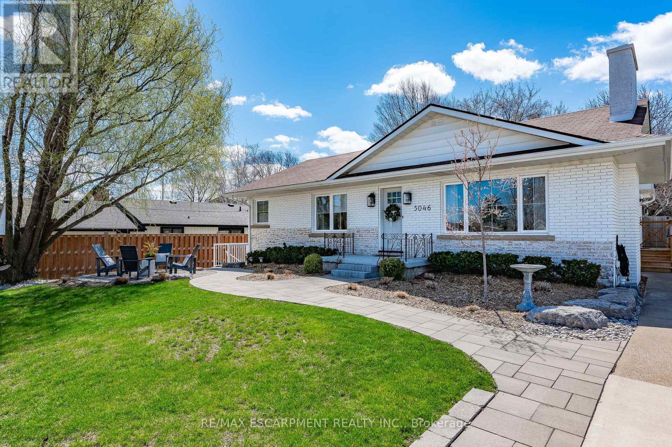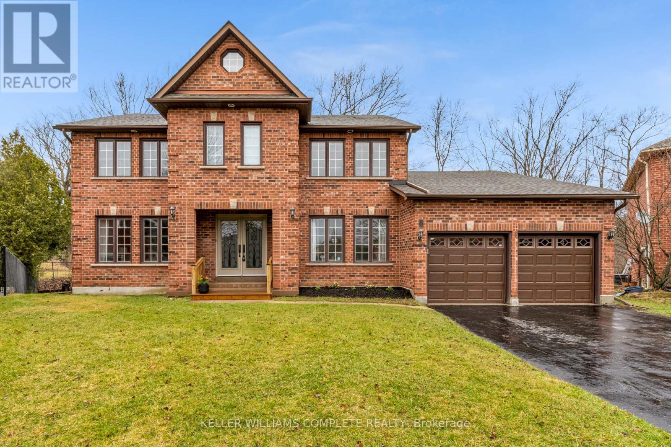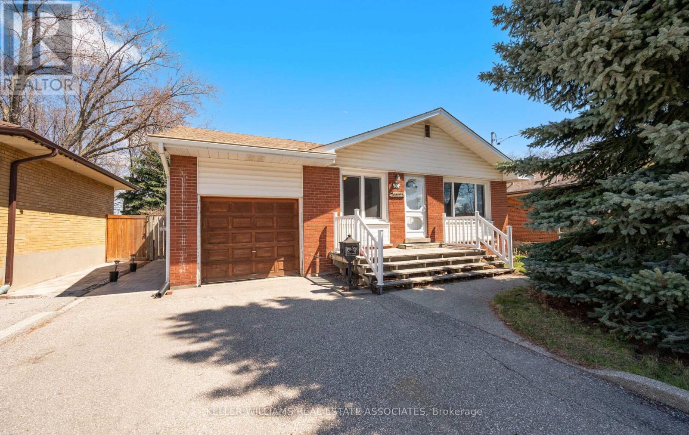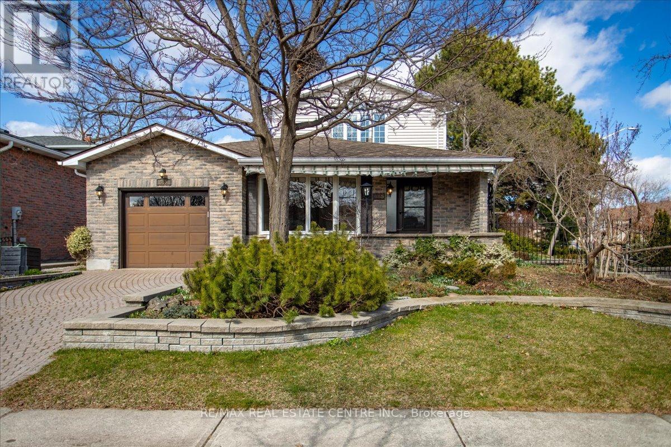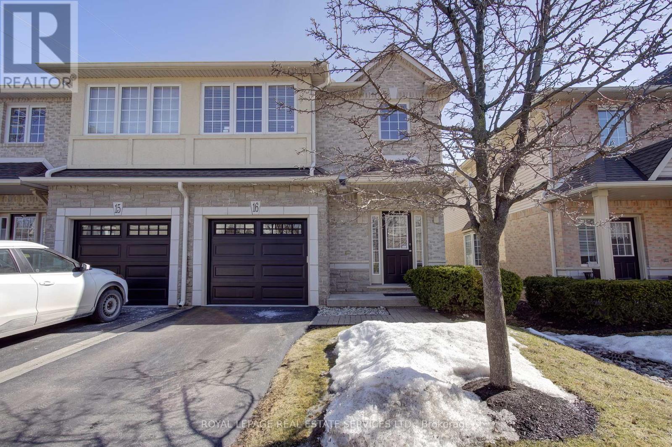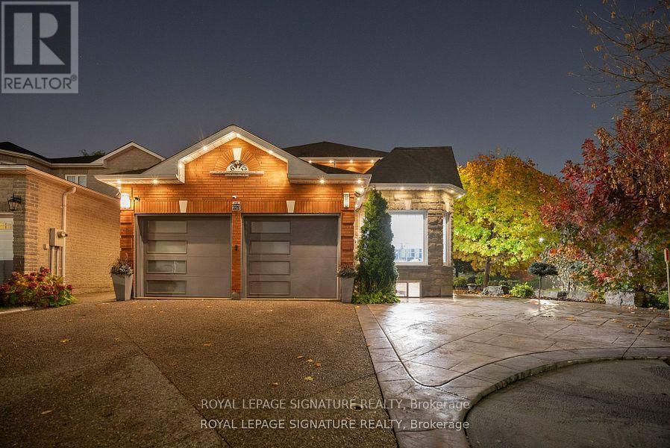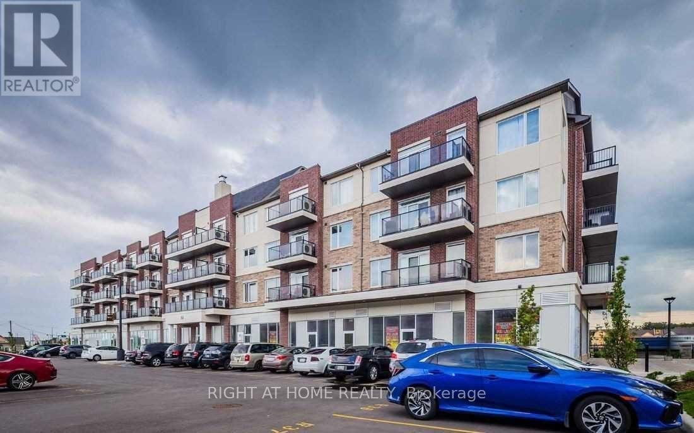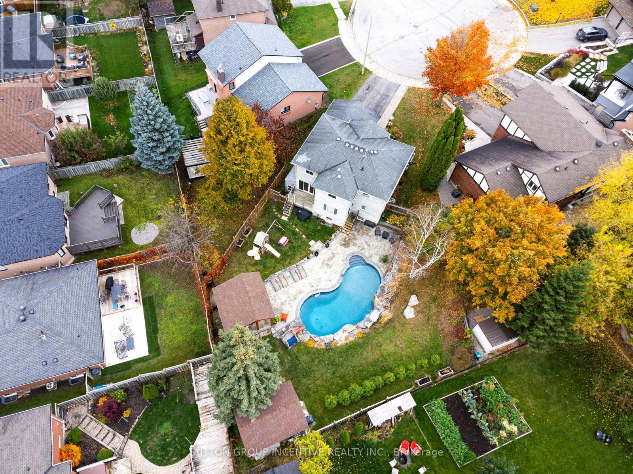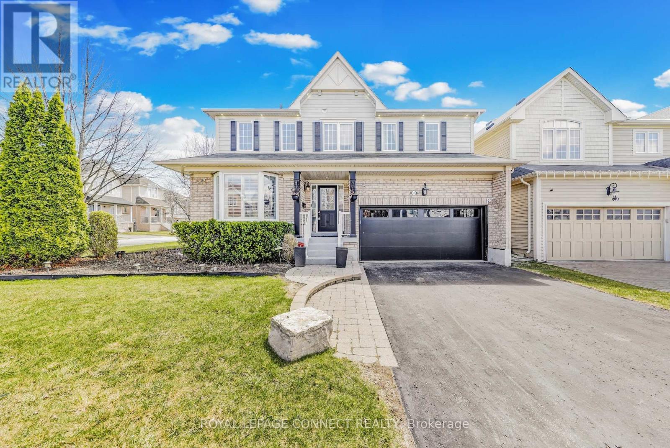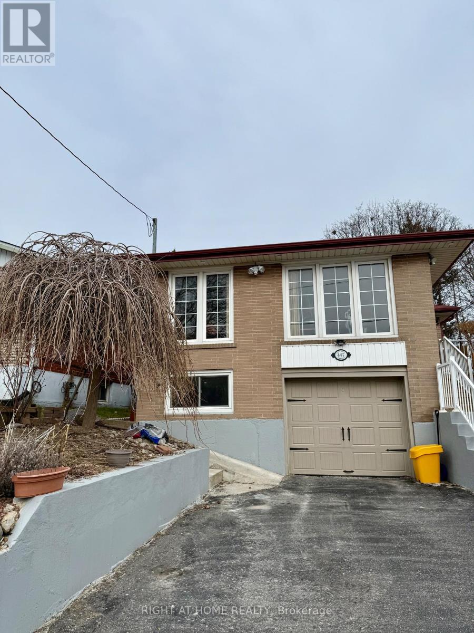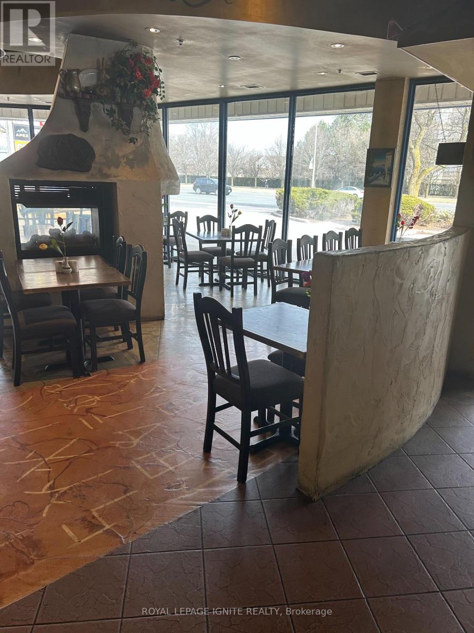1080 Muriel Street
Innisfil, Ontario
Immaculate Original Owner Family Home In Innisfil! Spacious 4 Level, 4+1 Bed, 2.5 Bath, Approx 2676 Fin Sqft Home, Perfectly Situated On Beautiful Corner Lot. Gorgeous Eat-In Kitchen w/Stone Counters, Stainless Steel Appliances, Vaulted Ceilings + A Walkout To A Covered Side Deck (Gas BBQ Line). Grand Formal Dining Room. Down A Few Steps You’ll Find A Giant Living Room w/A Gas Fireplace, Custom Laundry Room, Bedroom & Full Bathroom! The Basement Offers A Big Rec Room, Guest Room/Den & Bathroom. Upstairs, The Primary Bedroom Boasts A Huge Ensuite Bathroom, Walk-In Closet & Vaulted Ceilings. KEY UPDATES & FEATURES: Stone Counters (Kitchen), Front & Garage Door, Custom Closet Organizer, Concrete Walkway, Private Back Deck (Spare Bedroom), Int/Ext Pot Lights, Valance Lighting, Wood Staircase w/Metal Spindles, Fully-Fenced Yard, Stone Patio, 3 Car Driveway & Double Garage w/Inside Entry. Close To Schools, Parks, Shops, Beaches, Marinas, Golfing & Rec Centre. Quiet Low Traffic Family Friendly Street. Meticulously Maintained & Move-In Ready! (id:55499)
RE/MAX Hallmark Chay Realty Brokerage
60 Murrie Street
Toronto (Mimico), Ontario
Rare investment opportunity with a CAP Rate of 4.1% or multi-generational home to fit the whole family! Fully updated triplex in an unbeatable Royal York and Lakeshore location! The top and main floor apartments are fully furnished, and with both leases expiring at the end of this summer, they can be turned into AirBnB units for potentially more income generation. With a yearly rental revenue of $83,057, this triplex presents a fantastic opportunity to boost returns. Full inspection has been completed and the report is available/attached. Close to the airport, the bus stop is just a short walk away, GO Train, Humber College, the waterfront, and all essential amenities, this property offers excellent income-generating potential. It consists of three spacious two-bedroom units, each thoughtfully updated to provide modern living spaces. The entire building, including all common areas and units, has been freshly painted and extensively renovated. Recent upgrades include a reshingled roof and insulation to enhance efficiency. The basement unit has been renovated, featuring a new fire escape window, kitchen, new tiles, and laminate flooring throughout. The main floor and top-floor units have also been updated with renovated kitchens and laminate flooring. The top-floor apartment boasts new kitchen countertops and upgraded cupboard doors. The property features two walkout balconies up front and one walkout to a sundeck at the rear with a private entrance. A complete list of upgrades is available. All 3 separate hydro meters and hot water tanks. Coin-operated washer and dryer. All electrical updated. The property offers 5 parking spots, one at the front and 4 at the back of the building, making it convenient for tenants. Whether you are an investor looking for a high-return property or a homeowner seeking additional rental income, this triplex is a rare find in a highly sought-after area. See attached for financials, floor plans, and a complete list of upgrades. (id:55499)
Royal LePage Real Estate Services Ltd.
198 Paradelle Drive
Richmond Hill (Oak Ridges Lake Wilcox), Ontario
...... Move In Ready ...... Freshly Painted ...... Absolutely stunning 4-BEDROOMS detached house built by Acorn. 9 Ft Ceiling on main and second floor. A Beautiful Kitchen With backsplash, Stone Counter Top & Under-Mount Sink. Close to all amenities, shopping, medical Centre, Lake Wilcox area, public and private schools. Oak Ridges Community Centre offers an elegant and spacious living experience. Featuring a convenient SECOND-FLOOR LAUNDRY, this home is designed for comfort and practicality. HARDWOOD flooring in main floor ( Living, Dining & Family rooms), stairs and upper hallway enhancing the homes warm and sophisticated ambiance. Ideally situated just minutes from Highway 404, the GO Stations (Bloomington & Aurora) and a well-connected transit system, this residence provides seamless access to the city while maintaining a peaceful suburban charm. ..........Enjoy The Location With This Move In Ready HOUSE!.......... (id:55499)
Top Canadian Realty Inc.
63 Challenger Avenue
North Dumfries, Ontario
Welcome to this stunning 3-bedroom, 2.5-bathroom home situated in a highly desirable neighbourhood, just steps away from excellent schools, parks, and amenities - Plus minutes from the 401! The open-concept layout creates a bright and inviting space, perfect for both relaxation and entertaining. The main floor boasts carpet-free living, featuring a convenient powder room, a spacious main floor laundry room directly off the garage. The lovely kitchen is perfect for those who love to entertain with large island. Upstairs, youll find a flexible loft area that serves as an additional family room , or easily converted into a fourth bedroom. The generously sized bedrooms provide ample space for everyone in the family! The primary suite includes a private 4 piece en-suite bathroom with a double vanity. Outside, enjoy your own private retreat in the fenced yard, complete with stamped concrete patio, fire pit and built in gazebo, plus extra bonus hot tub (2020) ideal for unwinding or hosting gatherings. With no rear neighbours, you'll appreciate the added privacy and serenity. This home truly offers everything you need for modern living in a family-friendly neighbourhood. (id:55499)
RE/MAX Icon Realty
608 - 103 Rogers Street
Waterloo, Ontario
Beautiful Newly Built Condo Located In The Heart Of Waterloo. Close To Waterloo University and Wilfrid Laurier University, Google HQ & Grand River Hospital. Open Concept Layout Providing Ample Space. Unit Is Located On The Highest Floor Of The Building With Floor To Ceiling Windows And A Very Spacious Balcony With A Beautiful Panoramic View. Unit Comes With Quartz Countertops, Built-In Microwave And All Brand New Appliances. Parking Included With The Unit As Well. An Absolute Must See!! (id:55499)
RE/MAX Real Estate Centre Inc.
5046 Elizabeth Street
Lincoln (Beamsville), Ontario
Wine country lifewith a side hustle built in. This house turns heads. It was nominated for Lincoln in Bloom, and it lives up to the hype. Clean lines. Smart upgrades. And over $20,000 annual revenue in your pocket. Its been redone top to bottom. New engineered oak floors. SW Extra White paint inside and out. Arcana windows. Custom shiplap fireplace. Quartz counters. Updated lighting, new trim, hardware, doors, appliances (LG, smudge-proof), and a killer kitchen with eat-in space and a sunroom off the back. Outside has been done too. Extended wide drive, all-new landscaping, stone walkways, updated lighting, armour stone and river rock, new side entry and back deck, patio under a Willow for the BnB, privacy fencing, and low-maintenance gardens that scored this place a nomination for Lincoln in Bloom. Your curb appeal has clout. But heres the move: the Hygge Hus. A two-bedroom, private-side-entry, fully equipped Airbnb with a track record. $22,400 in its first season. Repeat international guests from Paris, Denmark, Korea. Personal patio. Superhost status. All furniture and setup included. Or just enjoy as a beautifully furnished basement. There's so much storage too! Call it an income stream, call it a backup plan, call it what it is: smart. If youre looking for a home that earns while you livethis is the one. If you're looking to relax and enjoy the vineyards, a nice walk or bike ride, this is the right location. If you still need to commute, it's a quick boot to the highway. Whatever it may be, the next owner of this home will be very happy. (id:55499)
RE/MAX Escarpment Realty Inc.
4911 Eighth Line
Erin, Ontario
Nestled on a private 1.7-acre treed lot with a picturesque pond and located on a quiet country road, this unique custom-built home is full of charm and character. Designed with soaring vaulted ceilings and a bright, open-concept layout, every window frames stunning views of the surrounding nature. The main floor offers a seamless flow between the living and dining areas, a spacious kitchen with ample cabinetry, pot lights and a walkout to the deck which overlooks the large pond plus a cozy family room with a fireplace for relaxed evenings. Upstairs, the expansive primary suite features vaulted ceilings, a fireplace and a huge walk-in closet. A second bedroom and a 4-piece bath complete the upper level. A versatile loft space adds extra storage or potential creative space. The newly added in-law suite (2024) on the walkout level includes two bedrooms, a kitchen and a 3pc bathroom. Enjoy peaceful country living less than one hour to Toronto and just minutes from Georgetown, Acton and Erin. This is the perfect blend of tranquility and convenience! (id:55499)
Royal LePage Meadowtowne Realty
67 Harnesworth Crescent
Hamilton (Waterdown), Ontario
This stylish 3-bedroom rear quad in the village of Waterdown is perfect for first-time buyers. Enjoy a fully fenced, spacious back garden with a patioyour own private retreat! Tucked away on a peaceful crescent, yet just steps from shopping, dining, the YMCA, scenic trails, a pool, parks, top-rated schools and the convenience of two-car parking. Freshly painted and featuring sleek newer laminate flooring throughout, this home shines with elegant crown molding for a polished touch. Plus, brand-new carpet on the stairs adds warmth and comfort as you head up to the bedroom level. Unwind in your spacious primary retreat, complete with ensuite access to a beautifully updated 4-piece bath. Two additional bedrooms provide the perfect space for family, guests or a home office. The basement is a blank canvas, ready for your personal touch. A fantastic opportunity in a prime location, just steps from all the amenities you need. Special features you'll love: updated windows, central air for year-round comfort, stylish laminate flooring, a refreshed kitchen and a convenient outdoor storage closet! (id:55499)
Royal LePage Burloak Real Estate Services
8 Soble Place
Hamilton (Dundas), Ontario
A Rare Find! 3400 Sq Ft Family Home Backing onto Dundas Valley Golf & Country Club Welcome to this exceptional 4-bedroom, 3.5-bathroom home on a quiet court, offering luxury and comfort. Backing onto the private Dundas Valley Golf & Country Club and a serene ravine, this property offers stunning views year-round. Inside, enjoy dark hardwood floors throughout the main and upper levels, a dramatic foyer with circular oak staircase, and an upgraded double entrance door. The open-concept layout features spacious formal living and dining rooms, perfect for entertaining. For those working from home, the separate den/office is ideal, while the large mudroom and laundry room add convenience. The chef's kitchen boasts new quartz countertops, backsplash, and fresh paint. The sunny dinette walks out to a large deck overlooking a private backyard paradise. The family room with a wood-burning fireplace is perfect for relaxing. Upstairs, the master suite includes a sitting area, 5-piece ensuite, and 3 closets (2 walk-ins). Bathrooms have been updated with new countertops, lighting, and mirrors. Updates include new furnace, air conditioner, and garage doors (2022), newer roof (2020), and double-car garage with 4-car driveway. The unfinished basement with large windows and sliding doors to the backyard offers great potential, ideal for an in-law suite or more family space. Located near schools and the Dundas Conservation Area, offering hiking and biking. A true family home in a peaceful neighborhood. (id:55499)
Keller Williams Complete Realty
9 - 580 Beaver Creek Road
Waterloo, Ontario
Welcome home to 580 Beaver Creek Road Lot #9. This modular home is located on a quiet road within Green Acre Park Waterloo - minutes from Universities, St. Jacobs, major highways and Laurel Creek Conservation. This home offers 836 sq. ft. of finished living space with two bedrooms and one bathroom. Beautifully updated with high ceilings, new laminate flooring, fresh paint throughout, new carpet, an updated kitchen (2021) with new counters, cabinets, stainless steel appliances (2022), high ceilings, copious windows, and a newly renovated 3-piece bathroom (2021), fully winterized and blown insulation under floors, with interior laundry hook-up available, this home is move-in ready. The outdoor space is fully fenced with no rear neighbours and provides ample shade with privacy from the large pine trees. Enjoy the comforts of ***10 MONTHS*** seasonal living (park closed Jan and Feb) with a turn key home, surrounded by nature, old growth trees and a spacious lot. Green Acre Park features a community swimming pool, a games room, a catch and release fishing pond for plenty of outdoor activities and all of your entertaining needs. This property is the perfect getaway for the ultimate cottage feel with the modern convenience of amenities around the corner and ample visitor parking. Welcome home to 580 Beaver Creek Road Lot #9 - your new adventure awaits. Monthly park fee is $937.06 including HST and includes water. (id:55499)
Sotheby's International Realty Canada
56 James Street N
Hamilton (Beasley), Ontario
Ignite your business vision with this prime leasing opportunity at 56 James Street North, in the heart of Hamiltons dynamic downtown core! Perfectly positioned near McMaster University, thriving office buildings, and the vibrant William Thomas Student Residence, this high-traffic location promises constant foot traffic and maximum exposure. With approximately 1,300 sq ft of versatile space, this unit is ideal for a trendy eatery, boutique cafe, or cozy bar. Its spacious layout and prime street-front presence offer endless potential to create a standout destination. Surrounded by popular shops and cafes and featuring coveted D2 zoning, this is your chance to make a lasting impact in one of Hamilton's most energetic districts. (id:55499)
Keller Williams Real Estate Associates
84 Roulette Crescent
Brampton (Northwest Brampton), Ontario
Presenting 84 Roulette Cres. A Luxury Paradise Built 3762 Sq Ft Above Grade In a Sought After Neighborhood. This Marvelous Detached House has Lots of Specialty. Double Door Entry to a Beautiful Foyer Leading To a Large Open Concept, Separate Living, Dining, Family and Breakfast, Gives you an Amazing Floor Plan. Living Rm Balcony for Relaxing and Enjoying. Hardwood Floor, Pot Lights through out Main Level, Overlooking a Chef Size Kitchen with Breakfast Bar, Granite C/T and Backsplash. Leading to Second Level with Oak Stair Case, Master BR with W/I Closet and 5PC Ensuite, Vey Bright and Spacious, Moving to 2nd 3rd and 4th Bedroom has Semi Ensuite and Own Washroom. In The Ground Floor there is a Large Great Room, 5th Bedroom and 3pc Bathroom. This Great Room has full Privacy to Convert to Legal 2nd dwelling has Permit To Built. This will be Prefect for In-law or Nanny Suite. Moving to 2 Bedroom or One Bed and a Den Legal Basement . This Professionally Finished *** Legal Basement*** Comes with 2 Bedroom One W/I Closet Living, Dining , Kitchen Separate Laundry Room which Can Generate a good Income for Mortgage Support. Seeing is believing. Show to your Clients with Full Confidence. Your Clint's will Never be Disappointed. (id:55499)
Homelife/miracle Realty Ltd
717 - 349 Rathburn Road W
Mississauga (City Centre), Ontario
Spacious 2 Bed, 2 Bath Condo for Lease at The Grande Mirage. Welcome to this bright and modern 2-bedroom, 2-bathroom suite in the highly desirable Grande Mirage. This well-designed unit features a spacious primary bedroom with a walk-in closet and private ensuite, along with a sleek open-concept living area offering beautiful views and an abundance of natural light. Located just a short walk to City Centre, you'll enjoy the convenience of shopping, dining, and transit all nearby. The lease includes one parking space and a locker, with a second parking space currently rented for added flexibility. Residents of The Grande Mirage enjoy access to top-tier amenities including a fully equipped gym, indoor pool, party room, outdoor BBQ area, and ample visitor parking. Move-in ready and ideally situated this is a great opportunity to live in one of Mississaugas most connected communities. (id:55499)
Keller Williams Co-Elevation Realty
30 Swanhurst Boulevard
Mississauga (Streetsville), Ontario
Welcome to Streetsville! This charming, immaculately maintained 3+1 bedroom bungalow that has been lovingly cared for by the same owners for over 30 years. Step inside to find pristine hardwood floors on the main level, where you'll also find three spacious bedrooms filled with natural light from the beautiful custom windows. The bright and inviting living space is perfect for both relaxing and entertaining. Downstairs, a separate entrance leads to a large, cozy basement featuring a 4th bedroom, bathroom, separate shower and an awesome gas fireplace. Let your vision come to life in the basement as its ideal for an in-law suite, future rental potential or enjoy friends and family time. There is ample space to create your dream laundry room and bathroom so make it happen. The garage offers secure parking or extra storage, and the large backyard provides the perfect setting for outdoor entertaining, family fun, or even a future garden oasis. With a 200-amp electrical panel ready for EV charging and future renovations, this home offers both character and modern readiness. Nestled in an amazing family-friendly neighbourhood of Streetsville, this home is just a short walk to parks, scenic trails, top-rated schools, and mere minutes from shops, restaurants, community centres, and convenient commuting routes. Don't miss your chance to live in one of the areas most desirable communities! (id:55499)
Keller Williams Real Estate Associates
204 - 320 Plains Road E
Burlington (Lasalle), Ontario
Exceptional Corner Unit 2-Bedroom 2-Bathroom Condo with Sprawling 80 sq. ft. Terrace! Welcome to Unit 204 at Rosehaven built Affinity Condos, one of the only units with a large terrace, suited for entertaining your guests with cocktail parties, or enjoying your morning coffee in the fresh air. The unique corner position with no neighbors below and only one neighbor to the side creates an exceptionally quiet, private sanctuary for serene family time or peaceful relaxation after a busy workday. Entry closet and 2nd Bedroom closet boost custom shelving's for maximized storage - a small detail that makes everyday living so much more convenient. Dedicated Laundry closet provides additional room for storage. Master bedroom has its own Walk-In closet with 2 large windows bringing in direct sunlight. Ideal for growing families, retirees, working professionals this unit sits directly across from multiple Elementary & Public Schools. The building has a Dentist and an Animal Hospital downstairs. Aldershot Arena ice rink is 2 minutes away for weekend skating adventures. Enjoy the convenience of public transit at your doorstep, major grocery stores and shopping malls within a 5-minute drive, and quick access to the QEW and 407 highways. Vibrant Downtown Burlington waterfront with a great night life is a short 10-minute stroll away, offering beautiful walking trails and parks for family outings. Building amenities include a Gym, Yoga Room, a spacious Roof Top Terrace BBQ area & a Games Room creating the perfect blend of private and shared spaces for your family to thrive. Don't miss this opportunity to secure a home that combines indoor comfort, outdoor living, and an unbeatable family-friendly location in one of Burlington's most sought-after neighborhoods. (id:55499)
Homelife/miracle Realty Ltd
720 Yonge Street Unit# 309
Barrie, Ontario
MODERN 2-BED CONDO WITH BALCONY, 2 PARKING SPOTS & CONVENIENT LOCATION! Nestled in Barrie’s sought-after Painswick South, this stunning 1,022 sq. ft. condo offers unbeatable lifestyle convenience, within walking distance of schools, shopping, parks, and trails, with easy access to a golf course, rec centre, and pickleball courts. Designed for modern living, this clean, sunlit unit boasts soaring 8.5 ft. ceilings, expansive windows that flood the space with natural light, and a sleek open-concept layout. The modern kitchen features dark espresso cabinetry, stainless steel appliances, upgraded marble-look countertops, and an extended overhang for additional seating. Two generously sized bedrooms each include double closets for ample storage, while the convenience of in-suite laundry adds to the effortless living experience. Step onto the well-appointed balcony to relax or fire up the BBQ, with summer lounging made easy. This unit includes two deeded parking spots, one underground and one surface, and a private locker for additional storage. The building also offers exclusive amenities, including a well-equipped fitness centre, a party room, and visitor parking. Whether you’re a young professional, a small family, or looking to downsize in style, this bright and inviting condo won’t last long, so act fast! (id:55499)
RE/MAX Hallmark Peggy Hill Group Realty Brokerage
RE/MAX Hallmark Peggy Hill Group Realty
109 Halliford Place
Brampton (Bram East), Ontario
Welcome to this beautifully upgraded three-story end-unit townhome, ideally situated on a premium 24 x 98 ft lot in a quiet private enclave backing onto the serene Clairville Conservation Area. Enjoy the peaceful surroundings with three walkouts to balconies overlooking the ravine. The ground floor offers a spacious mudroom and a cozy family room that opens onto a rear deck perfect for relaxing in nature. The main level features an open-concept layout with a modern, upgraded kitchen complete with a center island and custom pantry. Upstairs, you'll find three generously sized bedrooms, including a primary retreat with a walk-in closet and a private 3-piece ensuite. Conveniently located just minutes from Highways 407 and 427, and close to shopping, hospitals, parks, schools, places of worship, public transit, and the conservation area this home truly has it all. (id:55499)
RE/MAX Hallmark Realty Ltd.
485 Gowland Crescent
Milton (Tm Timberlea), Ontario
Absolutely Stunning. Very bright!! Very Rare!!! Corner lot, Timberlea area 3 + 1/ 4 Washrm 2,000+ sq. ft detchd home beautifully and meticulously land/hardscaped lot encased with towering mature trees w/backyard-like charming oasis w/natural canopy, gazebo, outdoor shed, interlock stoned trail and so much more. The interior has been tastefully laid out w/timeless wainscotting, handcrafted blonde hardwood floors, bay windows, skylights, sizeable kitchen w/o to approx. 600 sq ft. additon w/ vaulted ceilings that can be used as a games room/workshop/den/great room (excellent for DYIers/small home-based businesses, etc. The home also boasts a large upper loft-style primary room w/extended w/i closets b/i shelving, more sky lights, dual entrances, 3 pc ensuite, armoire, a series of wrap around windows that captures light from all angles. An additional 2 more bedrooms are conveniently located on main level just above a sizeable 400 sq ft rec room w/ natural gas stove, a kitty corner wet bar, larger windows, 2 pc bath and stairs that lead to a possible 4th bedroom/library/office adjacent to storage space, cantina, potential "sauna" , etc. The possibilities are truly endless with this property. There even may be an opportunity to create a separate entrance for a potential "duplex" like income generating living quarters or in law suite. The house also features 3 total car parking, newer roof, newer windows, well kept furnace and A/C, a garage door w/remote and a water softener system that is owned and comes w/ property. This property is specifically meant for that perfect/ideal family/investor that will love and maintain it as well as its former owner did. Won't Last!! (id:55499)
RE/MAX Real Estate Centre Inc.
Lph 1802 - 1035 Southdown Road
Mississauga (Clarkson), Ontario
Rare completely private (no buildings looking in) SE corner Lower Penthouse with Breathtaking unimpeded panoramic south eastern views of downtown T.O & downtown Mississauga skylines plus spectacular Lake Views! **One of only 3 most highly coveted rare SE PH corners in the entire building!! $BONUS private concrete storage garage attached to double parking$(save hundreds in monthly off-site storage) Stunning floor to ceiling glass open concept brilliant corner 2 Bed 2 Bath just steps to GO, complete shopping, dining, Lake, trails & charming Clarkson Village. Many premium upgrades. Premium SE corner also featuring relaxing views of Twin Cedar Park & winding Sheridan creek from your private wrap around corner balcony (2 entrances). Designed with modern elegance features 9ft ceilings, flr to ceiling windows, invigorating unobstructed natural light and premium upgrades throughout. The contemporary kitchen is outfitted with s/s full-sized appliances, convenient central island for bar seating and ample storage, sleek quartz countertops and a built-in integrated microwave and an upgraded D/W. The open-concept living is enhanced by upgraded engineered hardwood flooring throughout. The primary bdrm offers ample storage space with 2 closets, a mesmerizing lakeview and a 4pc ensuite with glass shower + elongated His and Her Vanity . The 2nd bedroom also offers an oversized double closet and 4pc Main bath. Many luxurious upgrades including frameless glass shower, sleek upgraded baseboards, doors, and trim, EV car charger rough-in at the designated tandem parking spot allowing 2 vehicles. S2 offers cutting-edge living with smart technology, a fitness retreat, sauna, indoor pool, pet spa, guest suites, and 24/7 concierge. The rooftop Sky Club boasts stunning city and lake views, BBQs, and lounge space. Steps from Clarkson GO, shops, dining and Rattray Marsh conservation area. Enjoy lakeside living with scenic waterfront trails! (id:55499)
Hodgins Realty Group Inc.
5874 Sidmouth Street
Mississauga (East Credit), Ontario
Beautifully Maintained 3-Bedroom Detached Home With A Fully Finished Basement Apartment, Backing Onto Picturesque Greenspace Park And Playground In The Desirable Heartland Area Of Mississauga. The Main Level Features An Open-Concept Living And Dining Area With Hardwood Floors, And An Upgraded Kitchen With Elongated Cabinetry, Quartz Countertops, A Mosaic & Marble Backsplash, Pot Lights, And Stainless Steel Appliances. The Breakfast Area Walks Out To A Landscaped Backyard With Stunning Sunset Views Overlooking Lush Greenery, Mature Trees, And A Peaceful Park.The Basement Apartment Has A Completely Separate Entrance, A Full Kitchen, A 4-Piece Bathroom, And A BedroomAn Ideal Setup For Rental Income Or Extended Family. The Home Has Been Upgraded With A 200-Amp Electrical Panel And Includes A Rough-In For Two EV Charging Stations In Garage.Located Close To Great Shopping, Top-Rated Schools (Catholic, Public, And Montessori), Places Of Worship, Transit, And The Championship Braeben Golf Course. The Perfect Home For The Perfect Family! (id:55499)
Century 21 Best Sellers Ltd.
1152 Kos Boulevard
Mississauga (Lorne Park), Ontario
Fully Renovated, Turn-Key Townhome in Prime Location! Step into luxury with this beautifully renovated townhome, updated top to bottom with no detail overlooked. Featuring pot lights throughout, new vinyl flooring throughout, and fresh paint across all three levels, this home is truly move-in ready. The main floor welcomes you with a stunning custom kitchen complete with a waterfall island, built-in coffee bar, all brand new stainless steel appliances, gas cooktop, and wall oven. Relax in the cozy living area by a modern electric fireplace and sleek accent wall. Step out onto your private balcony or enjoy the spacious front yard perfect for entertaining. A stylish new powder room adds convenience. All washrooms have anti fog LED mirrors. Upstairs, along the brand new steps & railings, enter ample sized primary bedroom which boasts a luxurious new ensuite and a massive walk-in closet, ready for your personal touch. A beautifully renovated common washroom with a standing shower, upgraded vanities, and chic tile work. All Bedrooms upstairs ample size! Tasteful and elegant stairway chandelier. The fully finished basement offers a versatile separate living space with its own entrance from the garage, ideal for extended family or guests. It includes a bedroom, brand new bathroom with walk-in shower, and a separate laundry room featuring a high-efficiency 2-in-1 washer/dryer combo. Additional upgrades include an upgraded electrical breaker panel with expansion capability - no more outdated fuse panels! This home has it all - style, functionality, and comfort. Perfect for growing families - no work to be done, move-in and enjoy! Access To Lorne p Schools, Clarkson Vil.,Go & Qew. Located Just Minutes From All Waterfront Activities Including Dog Park, Playground, Splash Pad, Waterfront Trail, Picnic Areas & More! Plus Restaurants, Shopping & Many More Amenities. Don't miss your chance to own this exquisite property! (id:55499)
Right At Home Realty
1010 - 30 Elm Drive W
Mississauga (City Centre), Ontario
Prestigious Solmar Edge Tower// Brand New, never-lived-in Corner Unit offers Total 752 Sqft ((721 Sqft Suite + 31 Sqft)) Open Balcony// 2 Bdrm +2 W/R ((9' Ceilings)) Laminate Flooring Thru-Out ((En-suite laundry)) Walk Out to Balcony from Spacious Living + Dining// Kitchen w/ Quartz Counter + S/S Appliances + Backsplash + Movable Center Island// Master Bdrm w/ Large W/I Closet + 4 Pcs En-suite + Large Window// 2nd Bdrm w/ Large Closet + Window// Lots of Natural Light// 1 Underground Parking Space + 1 Locker// Great Amenities Including 24 Hours Concierge w/ Grand Lobby + Shared Wi-Fi Lounge + Meeting Room + Fitness Centre + Yoga Room + Sports Lounge + Roof Top Terrace w/ Fire Pit + Media Room + Game Room + Party Room + Guest Suites + Visitor Parking + Close to 403, 401, QEW Hwy, School, College, Walking Distance to Square One Mall, Grocery, Cafes, Restaurants, Banks, Go, Metro, Future LRT, Park and many More +++ (id:55499)
Century 21 People's Choice Realty Inc.
16 - 1375 Stephenson Drive
Burlington (Brant), Ontario
Welcome to 16-1375 Stephenson Drive, a warm, inviting, executive, end unit townhome, located in a quiet, tucked away complex, just steps from world class shopping, transportation, entertainment and the beautiful Lake Ontario waterfront! This home is tastefully finished on all 3 levels, with 9 foot ceilings, richly stained hardwood floors, imported tile, professional series stainless appliances, walkout to a private fenced deck, custom eat-in chef's kitchen, grand fireplace, upgraded lighting, fresh paint and sunlight pouring in all day! The second floor features 3 generously sized bedrooms, unique window detail, a large main bathroom, private master bedroom featuring soaring ceilings, an oversized fitted walk-in closet and a separate master spa ensuite! The lower level features a large finished recreation room with electric fireplace, engineered floors and pot lights! An additional 4 piece bathroom, laundry facilities and ample storage! With exciting curb appeal and a private South facing fully fenced rear yard, this midtown executive home has it all! Don't forget to ask about all the smart home features included. Not to be missed! (id:55499)
Royal LePage Real Estate Services Ltd.
Bsmt - 3220 Lednier Terrace
Mississauga (Applewood), Ontario
Beautiful Spacious Walkout Basement Apartment In A Quiet Neighborhood And Close To Transit Routes & Parks. All Light Fixtures, Hardwood Floors Throughout The House, Spacious Kitchen/ Living Room , 4 Pc Washroom, 1 Large Generous Size Bedrooms W/Hardwood Floors. (id:55499)
Royal LePage Flower City Realty
1673 Clark Boulevard
Milton (Be Beaty), Ontario
Welcome to 1673 Clark Blvd, a beautifully upgraded Mattamy-built detached home featuring 3+1bedrooms and 4 bathrooms, nestled in a highly sought-after neighborhood! This home has beenmeticulously renovated with fully upgraded washrooms (2021) and a chef-inspired kitchen (2021) boasting quartz countertops, a stylish backsplash and custom cabinetry. The elegant engineered hardwood floors (2021) add a touch of sophistication throughout. Additional upgrades include aCarrier furnace (2017). Step outside to a large front porch, perfect for relaxing and enjoy a serene backyard with a perennial garden, wooden deck, and a gazeboideal for outdoor entertaining. The extended driveway offers ample parking. Conveniently located near Catholic and public schools, with easy access to Hwy 401, public transportation, children's parks, hospitals, libraries, shopping and more. Experience the charm of this wonderful family friendly community! (id:55499)
Century 21 Leading Edge Realty Inc.
526 Selsey Drive
Mississauga (Cooksville), Ontario
Very large five level backsplit detached home in most desirable area of South Mississauga.Four bedrooms, four bathrooms, family room with fire place, two car garage (two small cars can fit easily). Brand new quality metal roof, brand new garage door. Brand new windows, doors and Patio door. Brand new upgraded driveway, totally renovated home with brand new Kitchen, brand new bathrooms, brand new hardwood flooring throughout, finished basement with a full bathroom, double door entrance. Garage has extra height and completely finished, perfect to put a mezzanine for extra storage space. Level five in the basement is only a crawl space. All sizes are approximate. Four brand new appliances will be provided or buyer can ask for credit/cost of 4 appliancesOver $200,000 spent on renovation, vacant, immediate possession is available (id:55499)
RE/MAX Real Estate Centre Inc.
22 Harding Avenue
Toronto (Brookhaven-Amesbury), Ontario
Luxury Living Meets Convenience Custom-Built Home with Income Potential! This stunning custom-built home boasts approximately 2,900 sq. ft. of total living space, featuring a striking stone and brick exterior and high-end finishes throughout. Step inside to find spacious principal rooms with soaring ceilings, elegant custom built-ins, and a formal fireplace that sets the perfect ambiance.The modern eat-in kitchen seamlessly flows into a cozy family room, creating the ideal space for everyday living and entertaining. Upstairs, the primary suite is a true retreat, offering a walk-in closet and a spa-like 5-piece ensuite, while two additional generously sized bedrooms and a convenient second-floor laundry room complete the level. Adding incredible versatility, the self-contained basement apartment with separate laundry provides excellent income potential or an ideal in-law suite. Smart home features, including smart locks, thermostat, and smoke alarms, enhance security and efficiency.Enjoy a professionally landscaped, low-maintenance backyard, perfect for relaxation. The oversized single garage and expanded 3-car driveway provide ample parking. Located in a prime transit-friendly neighbourhood, you're minutes from the UP Express, Union Station, LRT, and major highways (401/400/427). Don't miss this rare opportunity to own a thoughtfully designed home that combines luxury and functionality! (id:55499)
Royal LePage Signature Realty
6412 Newcombe Drive
Mississauga (East Credit), Ontario
Incredible, upgraded residence with approximately 3,600 sq. ft. of finished living space located in a quiet, desirable neighbourhood! This home features 4+1 spacious bedrooms and 4 bathrooms, with gleaming hardwood and travertine floors throughout. Enter through grand double doors into a bright, open foyer, which flows into a livingroom with soaring cathedral ceilings, a formal dining area, and a warm, inviting family room complete with a gas fireplace. The modern kitchen offers walk-out access to a beautiful backyard oasis, ideal for entertaining. The professionally finished basement has a separate entrance and includes a spacious bedroom, a huge recreation room, and a full family-sized kitchen perfect for extended family or guests. * *legal description cont S/T RIGHT IN FAVOUR OF BRITTANIA MAVIS INVESTMENTS LIMITEDUNTIL COMPLETE ASSUMPTION OF THE SUBDIVISION WORKS & SERVICES BY THE CORPORATION OF THE CITY OF MISSISSAUGA & THE REGIONAL MUNICIPALITY OF PEEL AS IN PR33613* (id:55499)
Royal LePage Signature Realty
1027 Cedarwood Place
Burlington (Lasalle), Ontario
Welcome to this beautifully updated 4-bedroom, 3-bathroom home in the heart of Aldershot! Situated just steps from shops, restaurants, and amenities, around the corner from a park and just minutes from GO Transit and highway access, the location is unmatched. Offering a perfect blend of character and modern convenience, this home features a spacious interior with tastefully upgraded finishes throughout. As you approach, the arched front door, classic brick exterior, new inter-lock pathway and freshly paved driveway provide incredible curb appeal. Inside, the main level features an updated kitchen, light-filled living and dining spaces, large family room with direct access to the backyard and a primary bedroom for added comfort and convenience. Upstairs you will find a continuation of the rich stained oak floors from the main level plus two bedrooms both with an abundance of storage and an updated bathroom. The finished basement with a separate entrance and walk up to the backyard adds versatility, featuring a bedroom, office, large rec room and a 4-piece bathroom ideal for extended family, guests, or potential rental income. The highlight is the huge fully fenced backyard oasis that is perfect for summer entertaining. Complete with an inground heated salt water pool, three tier deck, turf play area, generous lawn and two large sheds to accommodate all your storage needs. Dont miss out on this rare find in one of Burlingtons most sought-after neighborhoods! Water Softener, HEPA Filter & Tankless Hot Water Heater all owned. Pool filter & salt cell (2023). Gas Pool Heater with new gas line (2024). New electrical panel in Pool Shed (2024) (id:55499)
Right At Home Realty
1908 - 2087 Fairview Street
Burlington (Freeman), Ontario
Ideal Burlington location steps to GO station and many amenities. Middle tower in Paradigm building. This 2 bed 2 full bath unit features 2 balconies with great views of the city, unit comes with 1 underground parking space, and 1 storage locker. Well maintained unit with ample space for singles, and couples. Building offers; gym, pool, theatre room, out door terrace, basketball court. Tenant to pay base rent + Hydro +internet/cable. Please provide Credit check, employment letter and references with applications/offers. Please allow 48 business hrs for landlord due diligence. (id:55499)
RE/MAX Escarpment Realty Inc.
418 - 50 Sky Harbour Drive
Brampton (Bram West), Ontario
Welcome to Olivia Marie Gardens by Daniels. Discover this stunning top-floor condo unit featuring 2 bedrooms + den, 2 bathrooms, and approximately 900 square feet of beautifully designed living space. Located just minutes north of the 401 on Mississauga Road, this bright and spacious gem offers a thoughtfully crafted layout. Highlights include a stylish corner kitchen with stone countertops, a backsplash, extended cabinets, and modern all-black appliances. The unit boasts wide-plank light grey-stained engineered hardwood flooring throughout, upgraded bathroom vanities, 9-foot ceilings, ensuite laundry, plenty of closet and storage space, and a private balcony. Enjoy the convenience of 1 underground parking space and proximity to a wealth of amenities, including shopping plazas, gyms, schools, recreation centers, Lionhead and Streetsville Golf & Country Clubs, and Sheridan Colleges Davis Campus. (id:55499)
Right At Home Realty
203 - 73 Washington Avenue
Oakville (Co Central), Ontario
A Oakville Neighbourhood Known For Its Strong Heritage, Kerr Village. Upgraded 1 Bedroom + Den Suite. 10 Minutes Walk To Waterfront Trails Or One Of The Nearby Parks And Oakville Harbor. Minutes To Go Station. 636 Sq. Ft. per MPAC. (id:55499)
Intercity Realty Inc.
804 - 2365 Kennedy Road
Toronto (Agincourt South-Malvern West), Ontario
Note: Some pictures virtually staged .Wow! Oppertunity Knocks! This Bright & Spacious Corner Unit Seldom Comes Up For Sale , 1332 S.F. 2 Bdrms + Den Or Use As 3 Bdrm, Same Owner For 39 Years!, Located In Agincourt South's Most Sought-After Building " The Camargue-The Rolls -Royce Of Adult Lifestyles" Other Features Include: Ensuite Laundry With Wall To Wall Storage cupboards, Large 126 S.F. Balcony, Extra Shelving In Each Closet, Eat-in Kitchen, 2 Car Parking, 24 Hours security guard. Maintenance fee Including Almost Every Thing : Heat, Hydro, Water, Cac, Cable T.V. Parking, Building Insurance And Common Elements. Most Of Furnitures Are Negotiable ( Excluding The White Couches In The Living Room.) Enjoy Easy Access To Shopping, Dining, Public Transit, Parks And Golf Course..... Don't Miss This Rare Opportunity- Schedule Your Private Viewing To-Day! (id:55499)
RE/MAX Rouge River Realty Ltd.
Bsmt - 1446 Kirkrow Crescent
Mississauga (East Credit), Ontario
Gorgeous And Bright 2 Bedrooms Basement Apartment near Heartland area Mississauga, Good size bedrooms, Open concept spacious Kitchen, Living/Dining area, Separate entrance, En-suite Separate Laundry, Newer Laminate Floor, Standing Shower, Very close to Subzi Mandi Grocery store, Public Transit, Shopping Plazas, Banks, Schools, Hwy 401, 403 & 407 and much more!!! (id:55499)
Ipro Realty Ltd.
1908 - 2087 Fairview Street
Burlington (Freeman), Ontario
Inviting Two Bedroom Two Bathroom open concept condominium with 2 Balconies in a prime Burlington location at 'The Paradigm' Balcony views of city life, quartz countertops, ensuite laundry and primary ensuite. Building offers exceptional amenities such as; 24 hour concierge, indoor pool with sauna, fitness center, "sky" lounge terrace, games & party rooms, basketball court and outdoor BBQ area. Building is close to all major amenities such as the Burlington GO station (walkable), shopping, downtown Burlington, lakefront, major highways, restaurants, etc. Ideal unit for commuting professionals in a pet friendly spacious and bright condo. Unit also includes Locker 3rd floor #149, Underground Parking Spot P1 #124. (id:55499)
RE/MAX Escarpment Realty Inc.
262 Livingstone Street E
Barrie (Little Lake), Ontario
Less Than 5 Mins To Hwy 400 & Georgian Mall, This Impressive Open Concept Beauty Is Situated Across A Park In A Mature Sought After Neighborhood. It Is Fully Renovated From Top To Bottom By Industry Professionals And Showcases Over 3,600 Sq Ft Of Living Space. With 4(+2)Beds, 4(+1) Baths This Home Provides Ample Room For A Growing Family Or Can Function As A Rental Property. Basement Apartment Boasts 3 Bedrooms, A Large Living Area Combined With A Kitchen And Conveniently Has A Separate Side Entrance. Upgrades Include, Sleek New Hardwood Floors Throughout Main Level+2nd Floor, New Custom Kitchen Cabinets Both On Main Level And In Basement, New Bathrooms With Glass Shower Enclosures, Potlights Throughout, Ss Appliances (2 Sets Included With Purchase). The Large Backyard Has A New Bilevel Deck, Perfect For Entertaining And Can Easily Be Converted To Two Separate Spaces If Home Is Purchased For Its Rental Potential. Both Main Level And Lower Level Residence Can Enjoy The Backyard Privately. (id:55499)
Right At Home Realty
13 Pinetree Court
Ramara, Ontario
OPEN HOUSE April 26th 2-4PM - Welcome to 13 Pine Tree Court, located in the highly desirable Lagoon City, Brechin, Ontario - often referred to as the "Venice of the North" due to its network of canals resembling those of Venice, Italy. This 5-year-newly renovated waterfront home offers the perfect blend of luxury and tranquility, nestled on a private court for ultimate peace and privacy. With 70 feet of canal frontage and direct water access, its an ideal retreat for boating enthusiasts, fishing lovers, and those who enjoy life on the water. The canals are a distinctive feature of Lagoon City, providing residents with direct access to their properties, many with private docks for boats. A short boat ride takes you to Lake Simcoe, a year-round destination for outdoor recreation. As a resident, you'll enjoy access to the exclusive Lagoon City Private Beach, a hidden gem reserved solely for residents, offering an unparalleled opportunity to experience lakeside living in its purest form. You'll also benefit from the Lagoon City Community Association, which hosts year-round social activities, events, and provides access to a vibrant community centre that encourages an active, connected lifestyle. The front yard is beautifully landscaped with elegant stonework, enhancing the property's curb appeal. At the rear, a spacious deck spans across the back of the home perfect for outdoor dining and enjoying tranquil waterfront views. The 200-foot deep lot provides ample space for gatherings or quiet relaxation. With generous parking, theres plenty of room for guests and water toys. The fully fenced yard also features a hot tub, gazebo, and extra outdoor living space. Inside, the home is bright and modern with stylish finishes throughout. Recently renovated and move-in ready, it offers a comfortable flow for everyday living or entertaining. Whether as a primary residence or a peaceful retreat, this home is a rare find. *New attic insulation 2023* (id:55499)
RE/MAX Hallmark Realty Ltd.
9 Tower Court
Bradford West Gwillimbury (Bradford), Ontario
Backyard oasis, income potential, and modern updates throughout - this property has it all! Situated on a large lot, the backyard is a true retreat, featuring a stunning saltwater inground pool with a stone waterfall feature and unilock pool deck that elevate the space. Step inside the front door to find a bright, spacious front entry with multiple closets, main floor laundry, and a family room/office offering privacy from the rest of the main floor. The open-concept living, dining, and kitchen area is an entertainers dream, with two walkouts to the backyard for easy access to the spectacular yard. Kitchen features updated custom cabinetry and has been remodeled in 2025 with new flooring and backsplash, quartz countertops, deep sink, and stunning light fixtures. Upstairs, the primary bedroom provides two closets and a full 4-piece ensuite. Three additional spacious bedrooms with beautiful Brazilian Cherry hardwood and a renovated (2025) 4-piece bathroom complete the upper level. The 2-bedroom basement in-law suite with a separate entrance offers incredible potential for multi-generational living or rental income. Thoughtfully designed, it includes a brand-new gas fireplace, widened doorways and hallways for accessibility, brand new bathroom with laundry, and a private living area with full kitchen. Lovingly maintained by the same family for over 20 years, this property is ready for you to make unforgettable memories. Don't miss out on this gem - there's nothing else like it in town! (id:55499)
Sutton Group Incentive Realty Inc.
33 Ransom Street
Aurora (Aurora Village), Ontario
Rare Offering on Auroras Highly Coveted Court Backing Onto Ravine!!!Welcome to Ransom Street, tucked away on a quiet cul de sac in the prestigious Kennedy Street West enclave widely known as the Rosedale of Aurora. Surrounded by multimillion-dollar homes, this 4-bedroom detached residence presents a once-in-a-generation opportunity in a neighborhood where families settle in for decades. Steps from Yonge Street, you're just a 1-minute walk to Starbucks, with boutique shops, acclaimed restaurants, the Aurora Public Library, historic Town Park, and the GO Station all at your fingertips. This home backs onto a gorgeous ravine with a natural creek, offering a terraced backyard and the ultimate private retreat. Whether you're looking to renovate or reimagine, this is a truly rare chance to create your dream home in one of Auroras most sought-after and tightly held courts. Don't miss your chance to live in a location where homes almost never trade hands a peaceful, prestigious, and perfectly connected place to call home. (id:55499)
RE/MAX Hallmark York Group Realty Ltd.
25 Windy Shore Drive
Georgina (Keswick North), Ontario
Welcome to 25 Windy Shore Dr., a beautifully updated home on a spacious 70' x 211' lot in the desirable Keswick area. Located on a quiet Cul-De-Sac with just 5 homes, its only 10 minutes from the 404 and 20 minutes to Newmarket. Just steps from a private beach, enjoy serene lakeside views and breathtaking sunsets. Inside, this home boasts a freshly painted interior with an open layout, new light fixtures, and quartz countertops. The renovated bathroom adds a touch of luxury, and the home has been meticulously maintained. Outside, enjoy a new two-tier deck (30x16 ft and 20x18 ft), a custom 16x10 ft gazebo, and a newly installed fence for privacy. The 4-car garage includes a heating and air-conditioning unit with epoxy floors, plus a newly paved driveway for 12+ cars. Additional storage includes a 20x10 ft shed and a 20-ft sea can with shelving. With a gas BBQ hookup and a security camera system, this property combines lakeside charm with modern convenience. Don't miss the chance to own this lakeside gem! (id:55499)
Toronto Real Estate Realty Plus Inc
936 Langford Street
Oshawa (Eastdale), Ontario
Stunning detached corner lot in a family oriented area offers 4 large bedrooms. Featuring gleaming hardwood floors, California shutters and soaring 9 foot ceilings. Enjoy convenience with a large entry foyer, a sun-filled breakfast area with a walk-out to the backyard. The elegant living/dining room boasts large windows while the cozy family room offers a gas fireplace. The kitchen features granite counters, a stone backsplash, stainless steel appliances and a breakfast area leading out to the backyard. The finished basement is perfect for entertaining with a spacious rec room, large windows, storage room and a full 4-piece bath. This exquisite home also features exterior pot lights along with an inground sprinkler system. Interior pot lights throughout the 9 foot ceilings on the main floor, a formal living & dining room, hardwood staircase and an abundance of natural light from numerous windows. 5-piece ensuite bathroom in the primary bedroom. Ample parking with a 4-car driveway (no sidewalk). Ideally located near schools, parks, shopping and all amenities. This is a home you won't want to miss. (id:55499)
Royal LePage Connect Realty
882 Naroch Boulevard
Pickering (Bay Ridges), Ontario
Offers anytime! Lovingly maintained 3 plus 1 bedroom bungalow with separate entrance to finished bright basement with bedroom, kitchen, living room and bathroom. Hardwood flooring thoughout most of the main floor.The kitchen provides a functional and bright eat-in area, equipped with ample cabinetry and California shutters for optimal light control and privacy. The living room, enhanced by a large bay window, seamlessly integrates with the dining area, offering a comfortable and cohesive living space.The exterior of the property showcases a professionally landscaped front yard with established gardens and mature trees, contributing to its curb appeal. The rear of the property features an interlock patio bordered by well-tended gardens, providing a private outdoor retreat.The finished basement, accessible via a separate entrance, offers a versatile living arrangement. It includes a generously sized bedroom, a living room, a kitchen, and a full bathroom, presenting potential for an in-law suite or additional living space.This property is ideally suited for a diverse range of buyers, including first-time homeowners, those seeking to downsize, seniors, multi-generational families, and investors. The convenience of five-car parking is a notable feature. Nestled in South Pickering's Bay Ridges by the lake, this home offers the best of convenience and lifestyle. The home is walking distance to Pickering's Beachfront Park & Millennium Square, beach, the marina, the waterfront trail, trendy waterfront shops, restaurants, schools and the GO train as well as quick access to Hwy 401. Updated roof shingles, windows, furnace. (id:55499)
RE/MAX Rouge River Realty Ltd.
794 Glenforest Street
Oshawa (Northglen), Ontario
Sun-filled Extended bungalow featuring; wrap-around stone interlocking, heated salt water pool, chef's dream kitchen with two sinks, fridge with ice maker/water dispenser, kitchen island, separate side entrance, two full bathrooms on main level, two Primary bedrooms, luxury finishes top to bottom, beautiful perennials planted around the home, extended driveway for your boat and car collection, large garage with space for a workshop inside, rarely offered waterslide, extra plumbing in place for secondary laundry, turn the key and move in to your new home, three hose outlets for convenience, no sidewalk, beautiful light fixtures illuminate this home with elegance, all pool equipment included (id:55499)
RE/MAX Realty Services Inc.
Bsmt - 497 Farewell Street
Oshawa (Donevan), Ontario
Welcome to this spacious and well-lit 1-bedroom basement unit located in a quiet, family-friendly neighborhood of Oshawa. This freshly painted unit features large windows that let in plenty of natural light, creating a warm and inviting atmosphere. Furnished with a bedframe, mattress, and sofa, this move-in-ready space offers comfort and convenience from day one. The unit also features extra storage space, giving you room to stay organized without clutter. the unit has a private entrance, a dedicated parking spot, and all utilities included. Ideally located near transit, Highway 401, parks, and local amenities. (id:55499)
Right At Home Realty
1 - 1450 Kingston Road
Pickering (Town Centre), Ontario
Rare Opportunity to Own a Well-Established Mediterranean Restaurant in Pickering! Located at a prime, high-traffic intersection in the heart of Pickering, this iconic Mediterranean restaurant has been proudly serving the community for over 30 years. With a solid reputation, loyal customer base, and excellent visibility, this is truly a turn-key business ready for its next owner to take it to the next level. The restaurant offers a spacious dining area with a warm and welcoming atmosphere, perfect for family dining, private events, or corporate functions. One of its standout features is the massive outdoor patio a rare find in this area ideal for summer dining, live entertainment, or hosting special events. Sitting on a generous lot, the space provides countless opportunities for growth. Theres even the potential to operate 24 hours, catering to late-night crowds and expanding revenue streams. Located in one of Pickering's busiest and fastest-growing areas, surrounded by residential neighborhoods, businesses, and constant traffic flow, this location is hard to beat. (id:55499)
Royal LePage Ignite Realty
9 Lesmount Avenue
Toronto (Danforth Village-East York), Ontario
Welcome to this beautifully upgraded semi-detached home in Danforth Village-East York! Thoughtfully redesigned with significant renovations, the open-concept living area seamlessly blends into a modern kitchen featuring stainless steel appliances, quartz countertops, and serene backyard views. The spacious breakfast/dining area creates the perfect space for meals and entertaining. This home is filled with potlights, complemented by new windows and an updated roof. It offers three fully renovated bedrooms, including a primary suite with a luxurious 4-piece ensuite. Additional upgrades include high-quality exhaust fans, durable flooring, an elegant glass staircase, and newly installed thermal front and side doors. The finished basement, accessible via a separate entrance, offers a recreation room, den, and an extra 4-piece bathroom ideal for extended living or hosting guests. Exterior upgrades include new interlocking pavement, which may qualify for a parking permit, and a generously sized backyard. With a newer furnace and a tankless water heater rough-in, this home is designed for modern comfort and convenience. While the detached garage has been removed, the backyard provides ample space for family gatherings, potential tandem garage construction, or building a garden suite perfect for accommodating in-laws or generating extra income. (id:55499)
RE/MAX Imperial Realty Inc.
1008 - 1435 Celebration Drive
Pickering (Bay Ridges), Ontario
Experience luxury living in this brand-new, never-lived-in 787 sqft split two-bedroom, two-bathroom condo at Universal City Condos 3 by Chestnut Hill Developments. This stunning unit features unobstructed North East-facing views, a modern kitchen with stainless steel appliances, and TWO large balconies spanning the entire width of the unit. Universal City Condos 3 is a master-planned community offering exceptional amenities, including a state-of-the-art fitness center, a party room with a full kitchen, and beautifully landscaped outdoor terraces equipped with BBQs, cabanas, and fire pits. The building's sleek design boasts open-concept layouts, floor-to-ceiling windows, granite countertops, and premium finishes, ensuring modern comfort and style. Located in the heart of Pickering, this prime address is just minutes from Pickering Town Centre, with over 200 stores and services, including Hudsons Bay, Saks OFF 5TH, and H&M. Residents also enjoy easy access to prestigious schools, parks, the Pickering Recreation Complex, and multiple transportation options. A short 7-minute walk connects you to the Pickering GO Station, offering a 25-minute express ride to Union Station, while Highway 401 is just minutes away for seamless commuting. As part of a designated growth area under Ontario's Places to Grow Act, Pickering is set for major job creation and infrastructure expansion, making this an ideal opportunity for both homeowners and investors. With nearly 40 years of award-winning experience, Chestnut Hill Developments continues to build high-quality, master-planned communities, and Universal City Condos 3 is no exception (id:55499)
Pine Real Estate
24 Hughey Crescent
Toronto (Ionview), Ontario
Welcome to 24 Hughey Crescent Renovated Bungalow in Prime Scarborough Location! Beautifully updated detached brick bungalow on a quiet, family-friendly crescent in the sought-after Ionview neighborhood. Features 3 bedrooms on the main floor plus 2 additional bedrooms in the finished basement with a separate side entrance, perfect for extended family or potential rental income. Open-concept layout with an oversized granite kitchen island, pot lights throughout, and two modern kitchens. Enjoy 2 updated bathrooms, a cozy basement fireplace, built-in Murphy bed, front-facing security camera, and a long private driveway with attached garage. Spacious backyard widens to 63 ft at the rear, ideal for entertaining or relaxing. Unbeatable location: walking distance to schools, parks (Maidavale Park), Pan Am Trail, Golden Mile shopping, and Variety Village. Just minutes from Kennedy Subway, GO Transit, new Eglinton LRT, and major highways. A fantastic opportunity to live, invest, or rebuild in a growing, well-connected community. Home inspection report available upon request. (id:55499)
RE/MAX Hallmark Realty Ltd.

