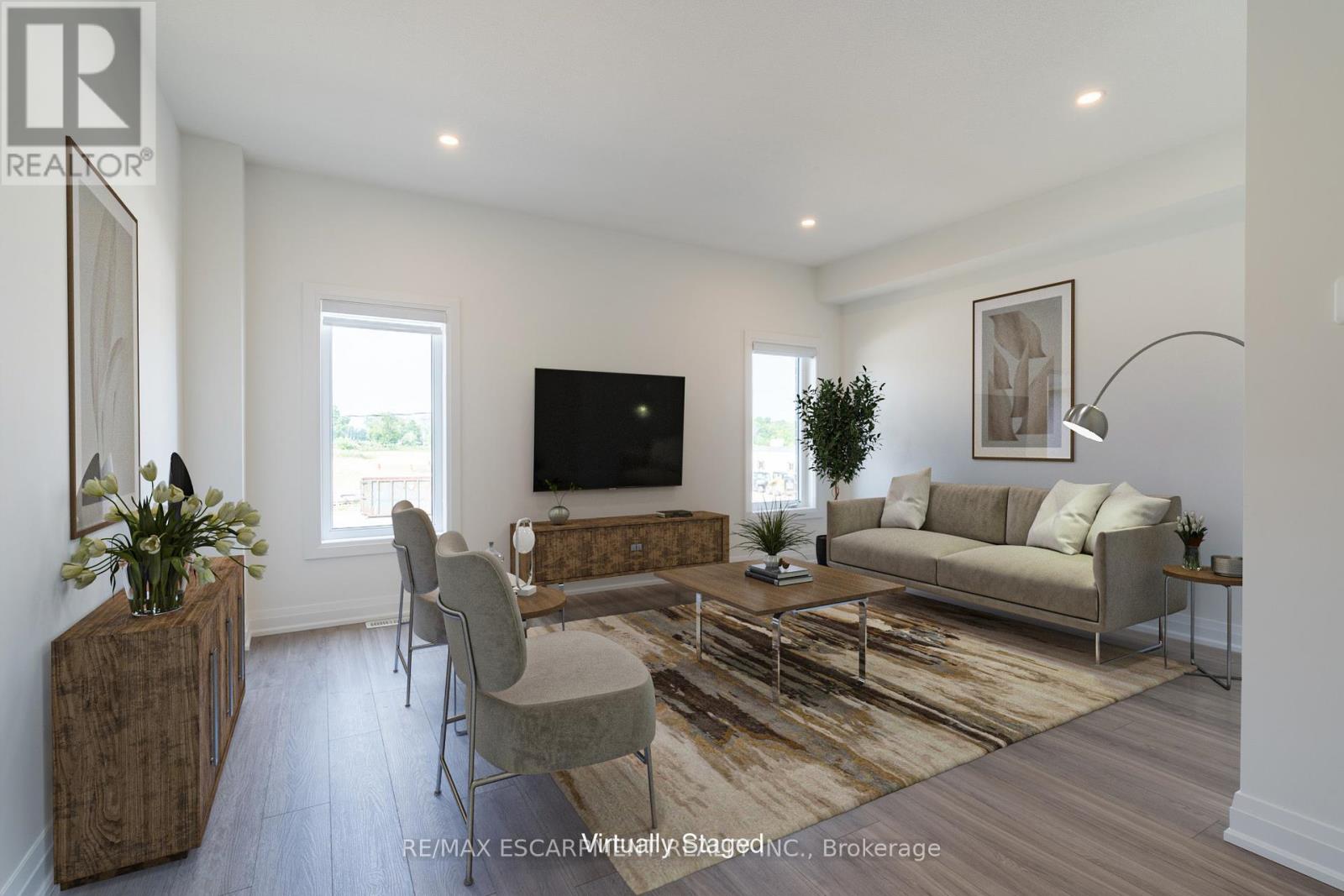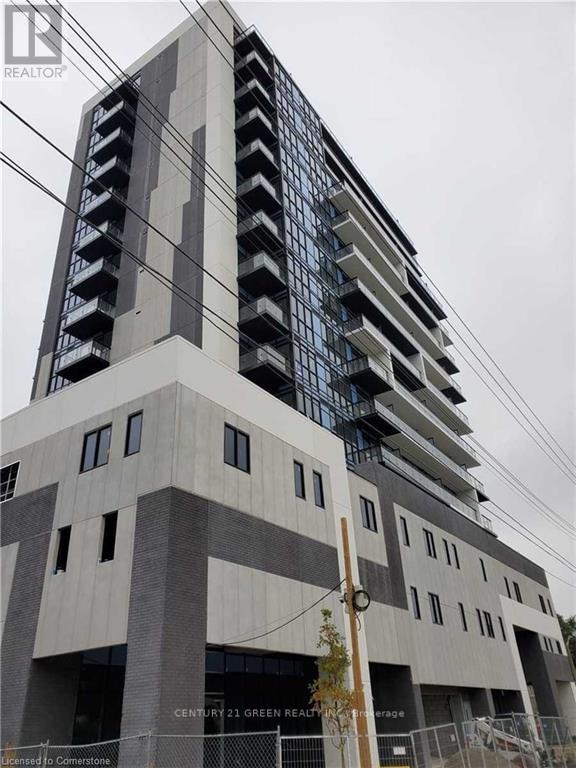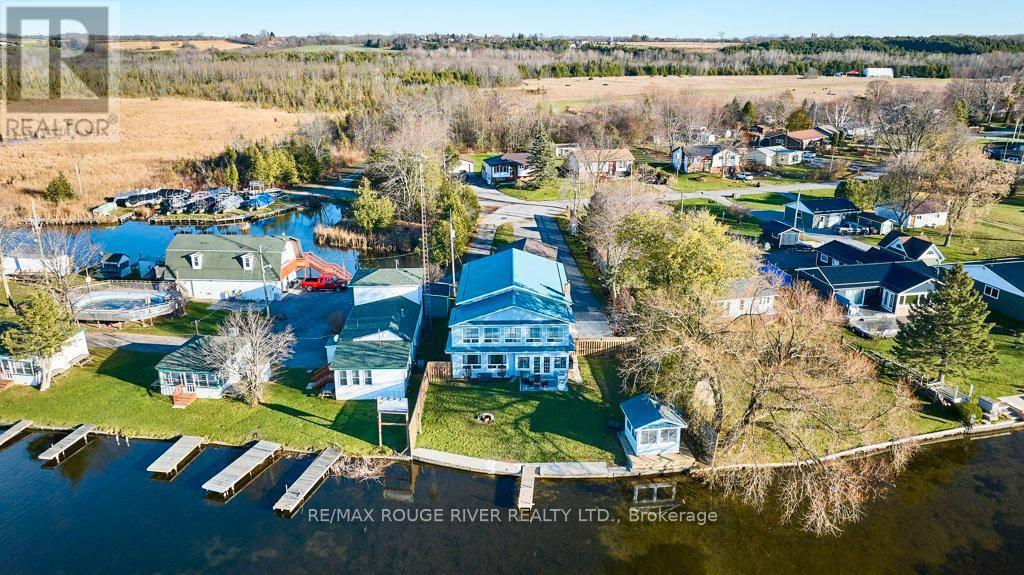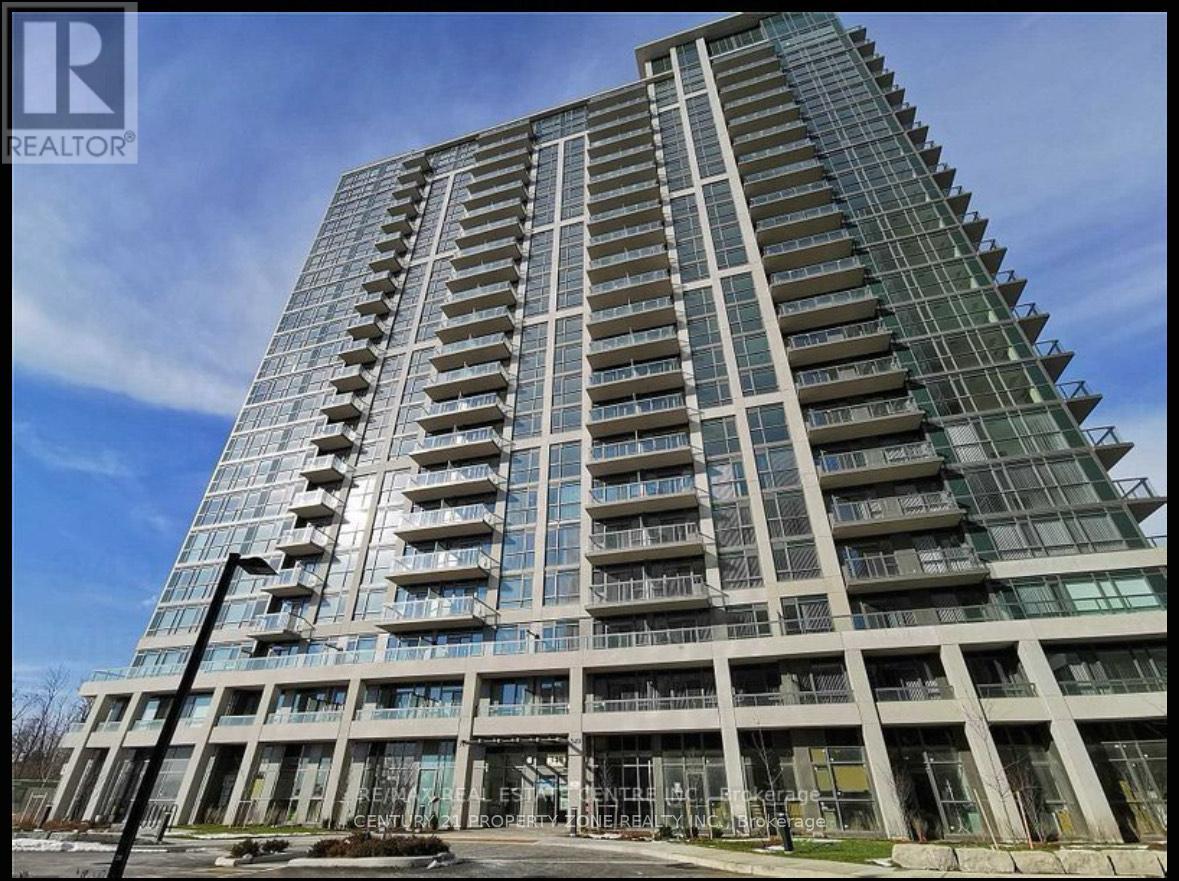Ph1 - 19b West Street N
Kawartha Lakes (Fenelon Falls), Ontario
Discover Upscale Living in this brand new 2 bedroom and 2-bathroom Penthouse unit. The unit offers open concept layout with lots of natural light and modern finishes. The Living area futures gas fireplace and spectacular view of Cameron Lake. 10 feet ceilings throughout the whole unit. S/S Appliances, Quartz Countertops, Private laundry room with washer and dryer. Primary bedrooms offer 4-piece in suite bathroom, two separate closets and walk out to an oversized terrace with views on Cameron Lake. Underground Parking spot includes the EV charging station. Future Amenities include outdoor swimming pool, game room, party room, tennis court, private beach, 100 feet boat dock. Situated in the heart of Fenelon Falls with a 5 minutes drive to golf courses and spa. (id:55499)
Royal LePage Meadowtowne Realty
88 Sheridan (Bsmt) Street
Guelph (Riverside Park), Ontario
Fully Renovated Legal 2 Bedroom Basement Unit! Bright And Clean With Brand New Kitchen, Bathroom, Flooring, Paint And Lots More. Separate Entrance To The Unit With 1 Parking Spot. Situated On A Quiet Street In One Of Guelph's Most Desired Neighborhoods And Steps Away From Riverside Park. All The Amenities Are Just Minutes Away Including Shopping, Craft Stores, Home Decor, Home Hardware Store, Grocery, Restaurants, Entertainment & Commuter Arteries (id:55499)
Royal LePage Credit Valley Real Estate
88 Sheridan Street
Guelph (Riverside Park), Ontario
Beautiful 3 Bedroom, 1 Washroom Bungalow With 2 Car Parking For Lease! Situated On A Quiet Street In One Of Guelph's Most Desired Neighborhoods And Steps Away From Riverside Park. All The Amenities Are Just Minutes Away Including Shopping, Craft Stores, Home Decor, Home Hardware Store, Grocery, Restaurants, Entertainment, Commuter Arteries, Walking Trails Etc (id:55499)
Royal LePage Credit Valley Real Estate
15 Raspberry Lane
Hamilton (Mount Hope), Ontario
This stunning end-unit townhome boasts an abundance of natural light and spacious living areas, making it feel more like a single-family home, with over 2,100 sq ft! The open-concept design seamlessly blends the living, dining, and kitchen spaces, offering a perfect environment for entertaining. The chefs kitchen features high-end impressive cabinet finishes & design, including pot drawers and pantry, sleek quartz countertops, and a large island, ideal for meal prep or casual dining & a step out balcony. 3 + 1 bedrooms, 4 bathrooms, carpet free, quartz countertops throughout, convenient bedroom level laundry, & superior unit to unit sound proofing, makes this home a dream come true. With its modern finishes, prime location, and extra space, this end-unit townhome is waiting for you. Experience the best in townhome living! The exterior features a charming mix of brick, stone, stucco & 30-yr roof shingles, creating great curb appeal. We welcome you to see for yourself! (id:55499)
RE/MAX Escarpment Realty Inc.
603 - 128 King Street N
Waterloo, Ontario
This contemporary condo in downtown Waterloo is a prime opportunity for those seeking a dynamic urban lifestyle. Featuring 1 bedroom, a versatile den, and 1 bathroom, this stylish unit is designed for comfort and convenience. The spacious living area is bathed in natural light, creating a warm and inviting atmosphere. Step out onto the expansive 22 x 4.10" balcony and enjoy unobstructed views of the city below. Perfectly situated near Wilfrid Laurier and Waterloo Universities, this condo offers easy access to educational institutions, Technology Park, and a wide array of shopping and dining options. With great amenities, parking, and a locker included, this condo provides everything you need to live comfortably in the heart of it all. Whether you're a student, professional, or anyone who values urban living, this condo offers the perfect blend of location, convenience, and style. (id:55499)
Century 21 Green Realty Inc.
00 Hwy 7 Highway
Marmora And Lake (Marmora Ward), Ontario
Nestled in a convenient rural setting, this fully treed 100 x 150-foot lot offers the perfect blend of tranquility and accessibility. Minutes from Marmora's charming downtown and just 10 minutes from Havelock, it provides an ideal location for those seeking a peaceful retreat with easy access to local amenities. Enjoy Marmora's parks, trails, and lakeside activities like fishing and boating at Crowe Lake. This property is perfect for building your dream home amidst the charm of small-town living! (id:55499)
Right At Home Realty
81 Laird Drive
Kawartha Lakes, Ontario
Waterfront living in the heart of Kawartha Lakes! Designed for everyone to enjoy, a Savaria elevator runs through the centre of the home. It's a truly exceptional property, fronting directly on Sturgeon Lake & harnessing the priceless west views and sunsets which are the signature brand of this area. The house (3291 sq ft) is rich in luxury, comfort & light. Double-door main entry & foyer. Family room, living room & dining room are laid out on the main floor in open concept- no way to escape the lake views! Kitchen re-imagined in 2024: bespoke 2-tone cabinets have a sleek Euro finish; with quartz countertops; gas stove & chef's range hood; custom backsplash, breakfast bar & centre island. Main floor includes a 3-pc bath, fireplace with premium insert, spacious laundry with side entrance & 3-season sunroom. The convenient elevator feature is enhanced by wide, barrier-free doors in the primary bedroom and ensuite bath. Stairs boast tempered glass railings; 10' ceilings on 2nd floor create impressive space and light throughout. The huge primary suite is west facing, with a wall of windows overlooking the lake; integral sitting area; huge L-shaped closet/ dressing room with custom cabinets; & an oversize 5-piece bath. The lot is a very spacious pie-shape with approx. 50' at the front, 75' on the waterfront, and 250' deep. There's room to easily park 10 cars in the driveway. Detached garage (986 sq ft) is laid out for two cars with a large workshop; it could instead be configured to accommodate 4 cars. Most of the garage is insulated; a mini-split heating/cooling unit was added in 2024. At the waterfront, there's a dock & an amazing, cozy bunkie to relax, read a book or just take a nap. Main house infrastructure includes a steel roof; 200-amp electrical; 2 furnaces (main floor & 2nd floor); 2 central air systems; full water purification system including softener and UV. And all of this is just 10 minutes from bustling Lindsay & an hour from central Oshawa! **EXTRAS** Upg (id:55499)
RE/MAX Rouge River Realty Ltd.
23 Templar Drive
Toronto (Kingsview Village-The Westway), Ontario
Stylish and contemporary, this redesigned open-concept bungalow offers 2,250 sq. ft. of thoughtfully remodeled living space, seamlessly blending modern design with effortless functionality. The main floor revolves around a sleek, stylish kitchen featuring an oversized center island, a six-burner gas cooktop, an electric oven, stainless steel appliances, and a spacious pantry with convenient roll-out shelving. Additionally, the main floor boasts gleaming hardwood floors throughout, complemented by 8-inch baseboards and upgraded trim on windows and doors. The third bedroom features a sliding door walkout to the backyard deck, while pot lights illuminate the living and dining areas, and track lighting enhances the kitchen's modern appeal. A private, tree-lined yard features a concrete patio and a heavy-duty storage shed. Escape to the finished lower level and unwind in the spacious rec room and media area, thoughtfully designed with acoustic panels and a cozy gas fireplace for the perfect entertainment or relaxation space. The basement also offers a spacious workshop and hobby area, providing ample opportunities for creativity, projects, or additional storage. Additionally, it includes a thoughtfully designed three-piece bathroom, showcasing an artistic flair with mosaic quartz flooring. (id:55499)
Royal LePage Realty Centre
2219 - 349 Rathburn Road W
Mississauga (City Centre), Ontario
Luxurious Living At The Grande Mirage By Square One. 1 Bed, 1 Bath Boasts Over 600Sf Of Living Space. Open Concept Layout Provides 9 Ft. Floor-To-Ceiling Windows. Kitchen Features S/S Appliances, Modern Cabinetry, Granite Countertop. Spacious Master Bedroom W/Walk-In Closet & Walk Out To Balcony With An Unobstructed View.!!! Located In The Heart Of Square One Shopping Center, Close To Shopping, Go Transit, Sheridan College, Ymca & Hwys. (id:55499)
Century 21 Property Zone Realty Inc.
57 Newport Street
Brampton (Westgate), Ontario
Welcome to 57 Newport St, a beautifully designed and impeccably maintained family home located in a quiet, highly sought-after area in Brampton. The incredible floor plan has an abundance of natural light with a spacious family room, elegant formal dining and living rooms, a main floor office and very convenient main floor laundry with direct access to the double car garage. The luxurious and generously sized primary bedroom features a walk-in closet, a reno'd spa-like ensuite (2018) with a walk-in shower and separate den area. The Kitchen was beautifully renovated (2015) with sleek countertops, stainless steel appliances, ample cabinetry and a stylish backsplash. The Unfinished basement is waiting for your personal touch to create an additional living area, gym, or rec space - the possibilities are endless. Dont miss your chance to make 57 Newport Street your forever home! Furnace A/C (2009), Roof (2020), Windows (2002/2007) **EXTRAS** Close to top-rated schools, local parks, trails, grocery stores, restaurants, and major shopping centers. Also Convenient access to public transit, highways 410 and 407, and GO train stations. (id:55499)
Forest Hill Real Estate Inc.
0 Dis Of Timiskaming Road
Timiskaming Remote Area (Tim - Outside - Rural), Ontario
40 ACRES OF LAND AVAILABLE FOR SALE IN THE DISTRICT OF TIMISKAMING. Close to Kenogami Lake. Unorganized territory so it can be lived on. It can be hunted on. Sitting on the edge of a Hydro corridor and a gas corridor. (id:55499)
Century 21 Percy Fulton Ltd.
67 Donlands Court
Severn (Coldwater), Ontario
Professionally Renovated from Top to Bottom. This stunning turn-key raised bungalow is loaded with high end upgrades and provides stunning views onto farmland! This home comes with 3 spacious bedrooms up and 1 bedroom in basement. Three fully renovated 3 bathrooms which includes a stunning 3pc primary ensuite . Approximately 1300 sq ft above grade plus a fully finished basement. The stunning custom Kas Kitchen with lrg island will surely impress. The kitchen offers plenty of cabinetry w/soft close doors, crown moulding, white tile backsplash in herringbone design, Quartz countertops, garbage/recycling pull outs and so much more. Quality hardwood floors and ceramic tile throughout entire main level. This bright walk-out basement offers the convenience of inside entry from garage directly into a custom mud room providing plenty of storage options, a bedroom with large windows, rec room with gas fireplace and a combo laundry room and 3 pc bath. Enjoy the comforts of a heated double car garage with 2 door openers. All renovations completed in 2022/2023 includes (garage heater, all bathrooms, new kitchen, new windows, mud room, new hardwood & tile, new light fixtures, new central air conditioner, new gas fireplace, new basement vinyl plank floors, new railings at entry, freshly painted, new front steps). No neighbours behind. All quality appliances in the home are included in the sale. Shows 10+++. (id:55499)
Century 21 B.j. Roth Realty Ltd.












