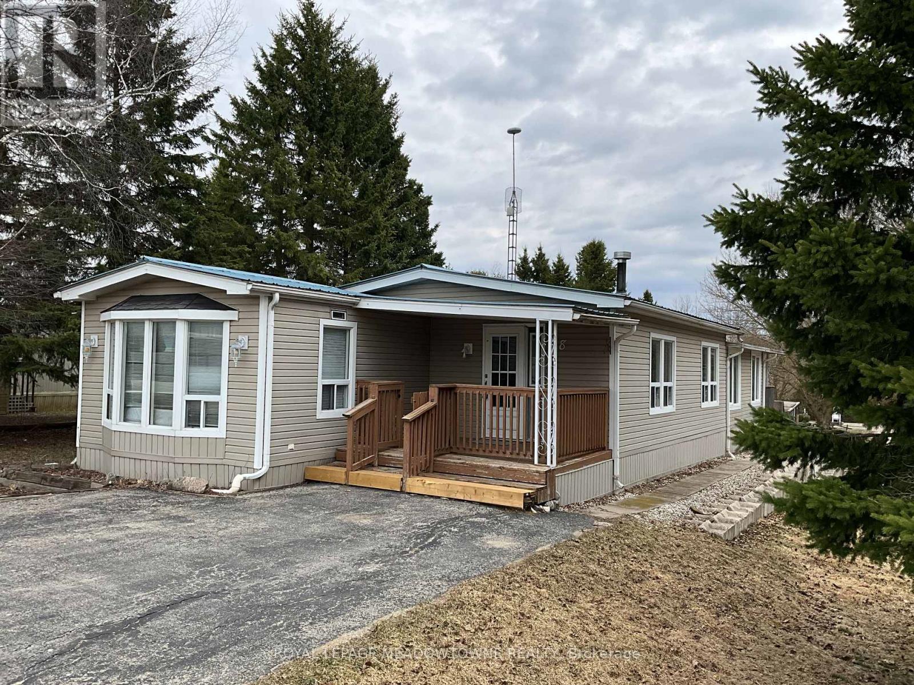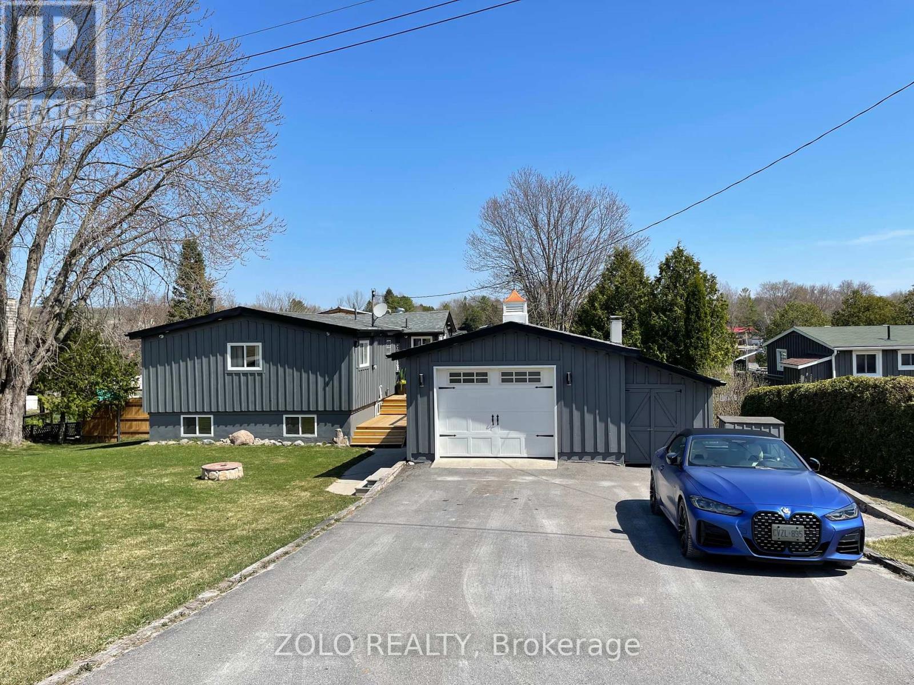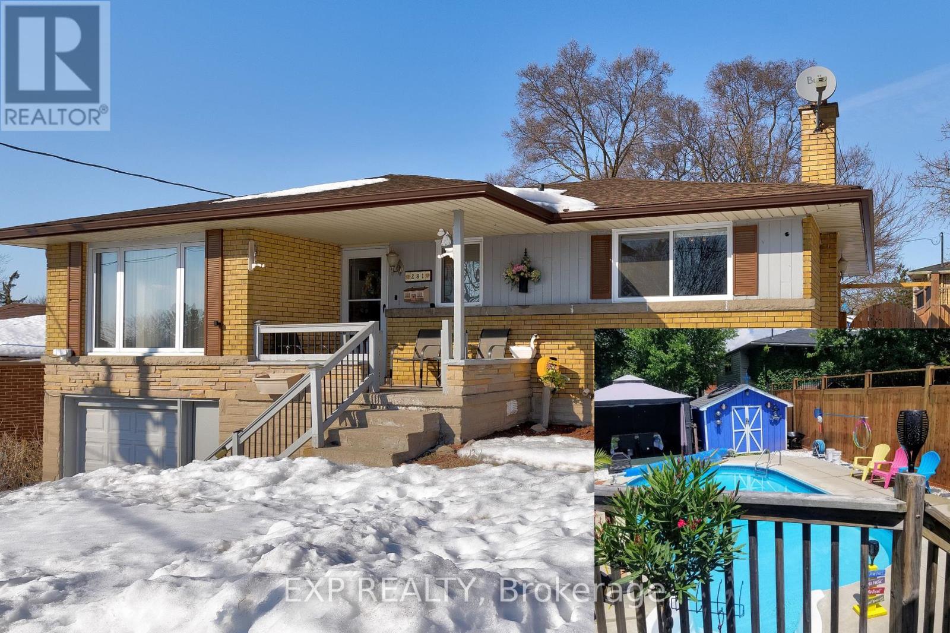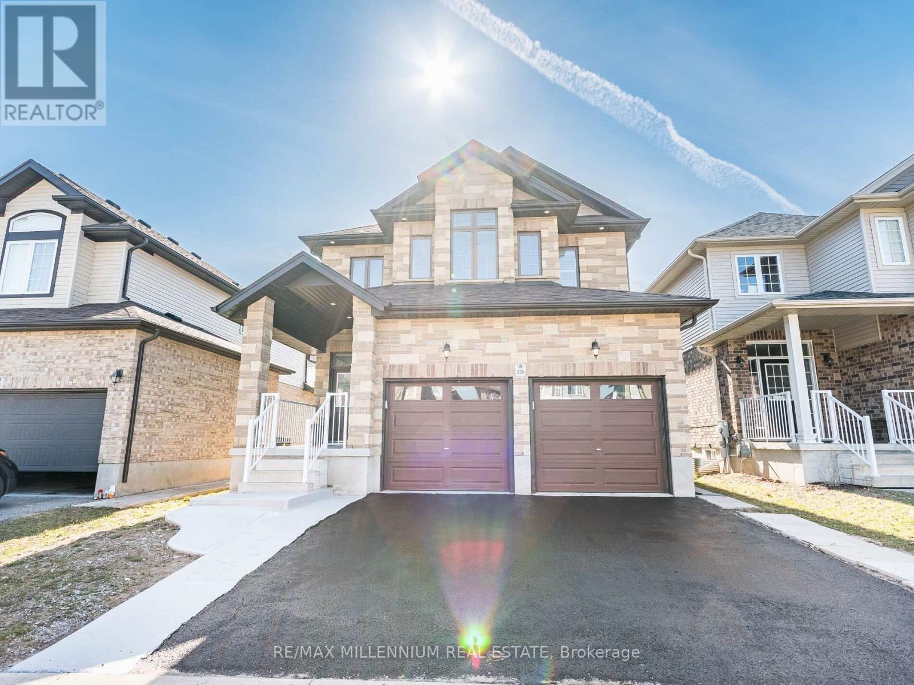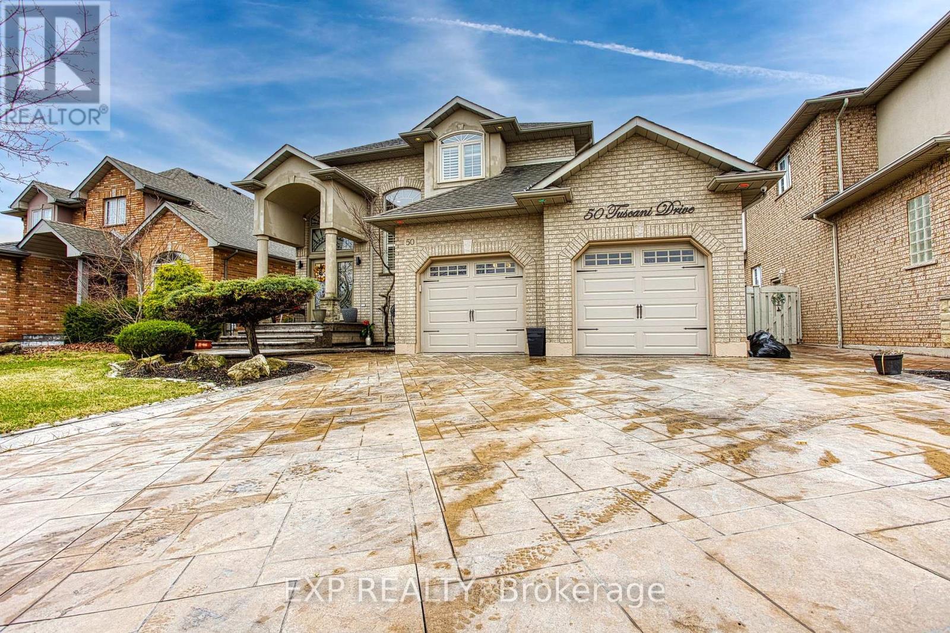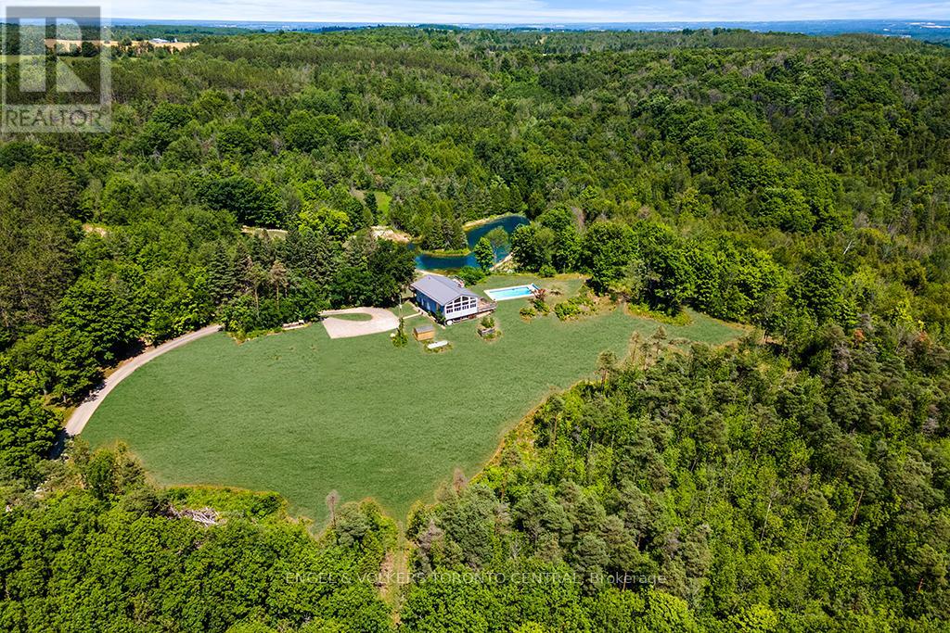6 Alder Court
Hamilton (Stoney Creek), Ontario
Tucked away on a quiet, family-friendly court in the highly sought-after Plateau area of Stoney Creek, 6 Alder Court offers an impeccably maintained 2-storey detached home that sits on a large premium lot backing onto a lush, wooded ravine, providing peaceful views and a sense of tranquility right in your own backyard. The property features an attractive curb appeal, stunning gardens, and breathtaking escarpment views from the covered front porch. Step inside to discover a welcoming layout featuring an inviting foyer, formal living and dining room, large eat-in kitchen, 2-pc powder room and main floor family room with gas fireplace + enjoy a bright sunroom that's perfect for morning coffee or evening relaxation. The second floor greets you with 3 generously sized bedrooms and a 4-piece ensuite privilege bathroom. The lower level is partially finished with a recreation room, a spacious tool room, laundry and cold room! Whether you're looking to move right in or add your personal touches, this home is ready for you to make it your own. Prime Location Highlights: Nestled just below the Niagara Escarpment - Surrounded by excellent schools, parks, and scenic walking trails - Convenient access to shopping, transit, and major highways. With its serene setting and unbeatable location, this property truly is a rare find. Come see why this home is the perfect place to create your own Home Sweet Home. (id:55499)
Royal LePage Burloak Real Estate Services
8 Grand Vista Drive
Wellington North, Ontario
This spacious double wide mobile home is located in a quiet agricultural area south of Mount Forest. This Land Lease Community is owned by the award winning Parkbridge management featuring a year-round community known as Spring Valley Estates. Are you a first-time buyer looking for affordable home ownership or are you retired and searching for a quiet simpler way of life. Perhaps you are still working and longing to get away every weekend. What ever your reason, this is definitely worth a look. This two bed two bath home features a large bright kitchen, family room, living room, dining room, laundry room and a 3 seasons sun room with a covered porch for BBQ meals all year round. This ideal location is close to golf courses, wellington north trail system, hospital, shopping, summer festivals, fall fairs and a beautiful location to view the northern lights. The amenities include two outdoor heated pools, playground, beach volleyball, basketball, hockey nets, horse shoe pits, mini golf, baseball diamond, catch and release fishing, nature trails, beach area, giant checkers and chess, community hall for games movies and dances. Two lakes and a pond are perfect for a quiet paddle. **EXTRAS** Mobile home has its own septic system, water is supplied by a managed commuity well. (id:55499)
Royal LePage Meadowtowne Realty
110 Owen Sound Street
Southgate, Ontario
Step into Timeless Charm with this beautifully maintained 2-storey Home featuring 3 spacious bedrooms and 2 full bathrooms. Centralized in the growing community of Dundalk, this property blends Historic Character with modern updates. The Inviting Main Floor boasts a Larger Foyer that opens up to the bright Eat-in Kitchen and Spacious living room. The functional layout is perfect for a growing family or anyone who loves entertaining. Enjoy year-round comfort in the large heated garage ideal for hobbyists, a workshop, or extra storage with a second story loft space. The fully fenced backyard offers a great space for kids, pets, or weekend BBQs. Just a short walk to Downtown, schools, parks, shops, and all the amenities Dundalk has to offer. Whether you're a first-time buyer or looking to upsize in a family-friendly neighbourhood, this home is a must-see! (id:55499)
Mccarthy Realty
5078 Mantree Court
Lincoln (982 - Beamsville), Ontario
This absolutely stunning 5-level side-split has been renovated top to bottom and sits on a pie-shaped lot on a quiet cul-de-sac! No detail has been overlooked in this home! When you enter, there is a spacious foyer that leads up to the main level which has a bright living and dining space with hardwoods and pot lights throughout. The gorgeous custom kitchen offers quartz countertops, a custom backsplash, stainless steel appliances, pot drawers, pot lights, under cabinet lighting, and an eat-in area that connects with the ground-level family room! The ground-level offers a custom laundry room, garage access, a 2-pc powder room and the coziest family room with a fireplace, built-in cabinetry, hardwoods, pot lights and direct access to the backyard patio! The upstairs level has hardwoods throughout and offers a primary suite with a custom walk-in closet and a gorgeous 3-pc ensuite with a custom glass shower. There are 2 more large bedrooms plus a gorgeous 5-pc main bath with a double vanity! The basement level offers a huge rec room/office space with above-grade windows, 8' ceilings, pot lights and leads to the lowest level which has a beautiful 3-pc bath, an additional bedroom, and tons of storage space! Outside completes the package with a mature backyard that pies to 71' across the back! There is a concrete patio with a gazebo, a custom garden shed, raised garden beds and a ton of green space. The front yard offers custom concrete walkways, a new driveway, no sidewalk, and a 2-car garage - there is parking for 6 cars! Other notable upgrades: Windows 2020, Driveway 2023, Garage Doors/Eaves/Soffits/Siding 2021, New Railings/Refinished Stairs 2023, Kitchen Appliances 2023, Washer/Dryer 2019 (id:55499)
Ipro Realty Ltd.
45 Glendale Avenue N
Hamilton (Crown Point), Ontario
Perfect for First-Time Home Buyers, this charming 3 bed, 2 bath detached home is in the heart of Downtown Hamilton. With rare private parking in the driveway! Big-ticket updates already done roof, furnace & A/C all replaced in the last 5 years. Walk to Ottawa Street Market, Tim Hortons Stadium, antique shops, vegan-friendly cafes, local restaurants, Centre Mall, a cozy bookstore, and trendy textile spots. Easy access to Nikola Tesla Parkway, QEW, Hamilton GO & West Harbour GO perfect for commuters! (id:55499)
Keller Williams Complete Realty
537 Topper Woods Crescent
Kitchener, Ontario
Set on a beautifully landscaped 50' lot backing onto 50 acres of protected forest, this stunning 5+ bedroom, 5 bathroom executive home offers over 4750 square feet of luxurious yet functional living space across three levelsplus a backyard oasis perfect for swimming, fires, jumping and relaxing in the hot tub. The bright and airy main floor features a dramatic 18' cathedral ceiling and soaring window in the living room, a formal dining room ideal for entertaining, and a versatile office/library/toy room. The recently updated kitchen and great room offer the perfect blend of style and comfort, with classic cabinetry, stone countertops, stainless steel appliances, and an eat-in area with direct access to a spacious deck. Oversized windows line the back of the home, filling the space with natural light and showcasing tranquil forest views. The open-concept layout flows into the great room, anchored by a sleek gas fireplace with slate surround. Upstairs, you'll find four generously sized bedrooms, including a massive primary suite with a spa-like ensuite and large walk-in closet. Two bedrooms share a Jack & Jill bath, while the fourth has access to their full bathroom. A second-floor laundry room adds convenience. The finished lower level offers a large recreation room, fitness area (or flex space), fifth bedroom, ample dedicated storage and full bathroom. A walkout leads to the private backyard oasis with multiple gathering areas, a 17-foot swim spa, 6 person hot tub, stone firepit area, and second-level composite deck with glass railingsperfect for enjoying forest views with no rear neighbours. Located in one of Kitcheners most desirable, family-friendly areas with the perfect balance of nature and convenience. Nestled at the edge of Topper Woods, this quiet crescent offers scenic trails, protected forest, and executive homesjust minutes from top-rated schools, shopping, restaurants, and highway 401 access. Call your realtor or visit the open house SAT/SUN 2-4pm (id:55499)
RE/MAX Twin City Realty Inc.
12 Bayview Drive
Kawartha Lakes (Emily), Ontario
A once in a generation lakefront opportunity, this charming, raised bungalow on half an acre has 88'+ of waterfront on Chemong Lake in the Lakeside Community at Fowlers Corners, known for its great fishing.This home has been fully renovated with luxury materials, new kitchen/ wet bar, appliances, furnace / AC, flooring, security cameras, smart lock/smart thermostat, Deck, Gutters/Soffit /Downspout and so much more. You'll find a lower level with a walkout to the backyard, a large family room with wet bar.The large yard has a fire pit & ample room for relaxing or yard games. The shed provide a place to store all your lakeside essentials. (id:55499)
Zolo Realty
281 Erb Street
Cambridge, Ontario
Welcome Home 281 Erb Street! Nestled in a family-friendly neighbourhood in Preston, this charming raised bungalow is the perfect place to create lasting memories. With 3 bedrooms and 2 bathrooms, this home offers the comfort and functionality that families desire. Step into the bright and airy living room, where the large windows fill this space with natural light, creating a warm and inviting atmosphere. The heart of the home the renovated kitchen (2019) with modern finishes and ample space for cooking and gathering. This home has been well maintained with numerous updates completed, ensuring peace of mind for years to come. From thoughtful modern touches to well-executed upgrades, everything has been designed with your familys comfort in mind. Outside, your private oasis awaits! The inground pool promises endless summer fun, perfect for kids and entertaining friends. The separate entrance to the basement offers flexibility, whether you're looking for extra living space, a home office, or an in-law suite. Located close to schools, parks, and amenities, this home combines convenience with community. If you're looking for a place where your family can grow, this beautiful raised bungalow in Preston is the one you've been waiting for! (id:55499)
Exp Realty
100 Tamarack Boulevard
Woodstock (Woodstock - North), Ontario
Tucked into one of Woodstocks lesser-known gems a small, standout community where the builder actually moved in. A quiet, cozy, countryside development that isnt cookie-cutter. One of the widest fronts, premium lot, solid bones, and the kind of upgrades that matter. Built in 2017 and tastefully massaged since: upgraded to 3 beds, soft-close kitchen features, Samsung gas range with gas oven (2018), matching fridge with smart features (2023), and Shade-O-Matic California Shutters across the board. The gas fireplace was customized with storage benches, a separate thermostat, and added venting in 2020. New laundry room with Front loaders w/ gas dryer 2023. Benjamin Moore paint throughout in 2022, a custom shed and deck combo 2022, new coated metal fence in 2024. Driveway resealed 2024. Garage floor Terrazzo 2024. Basement is 1,559 sqft of opportunity with a bathroom rough-in already done. Lot of storage! Full list of updates available and it's a long one. Good bones, proper upgrades, and a neighbourhood that actually feels like one. (id:55499)
RE/MAX Escarpment Realty Inc.
225 Watervale Crescent
Kitchener, Ontario
Welcome To 225 Watervale Cr, Kitchener ! Located on a quite Crescent in a Desirable & HighDemand Area of Lackner Woods | ((Detached 2 Car Garage, 4+2 Bedrooms Plus Office On The 2nd Floor, 4 Washrooms with FINISHED 2 BEDROOM LEGAL BASEMENT WITH SEPARATE SIDE ENTRANCE, FullKitchen & Full Washroom | Approximately 3000 Square Feet of Living Space | 2016 Built |Freshly Painted Throughout The House With Neutral Color | Double Door Entry | 9 FootCeiling on The Main Floor and 9 Foot Ceiling on The 2nd Floor | State of The Art Main FloorPlan With Separate Living & Family | Pot Lights On The Main Floor | Hardwood FloorsThroughout The Main Floor | Upgraded Porcelain Tiles Throughout The main floor | Lot's ofDirect Natural Light Throughout The House & Throughout The Day | Kitchen With PremiumUpgrades Features 42 Inch High Cabinets, Granite Kitchen Counter Tops, Backsplash and StainlessSteel Appliances | Convenient Main Floor Laundry With Front Loaded Washer & Dryer Side BySide | Upper Floor Features 9 Foot Ceiling and 4 Bedrooms With Huge Primary Bedroom WithWalk-in Closet | Upgraded Primary Bedroom 5 pc Ensuite With Double Sink, Quartz CounterTops, Plenty of Extra Cabinets and Huge Standing Shower | Another 4 pc Washroom on The UpperFloor Features Quartz Counter Top and Tub | Legal 2 Bedroom Basement With Full Kitchen andFull Washroom That Comes With Legal Separate Entrance To The Basement | Upgraded RectangularTiles in The Basement and Other Two Bedrooms features Laminate Floors | Lot's of Light in TheBasement With Huge Windows & All Light Basement Door | Plenty of Pot Lights In The Basement| Brand New Hot Water Tank Replaced April 14th, 2025 | Seeing is Believing, Come Check ThisIncredibly Clean House | (((((Won't Last Long))))) [[[[[Shows A++++++++]]]]] (id:55499)
RE/MAX Millennium Real Estate
7 Sugarplum Court
Hamilton (Stoney Creek Mountain), Ontario
Stunning 4 bedroom, 3 bathroom 2,144 square foot two-storey home sitting on a generous 55.90x110.67 lot in a peaceful court setting offering modern amenities, a luxurious pool, and an array of features perfect for family living and entertaining. Located on the beautiful Stoney Creek Mountain, this property is sure to impress. Inside, the main floor offers an open-concept living space with a modern kitchen that includes granite countertops, stainless steel appliances, and a large island for casual dining. The living room/dining/family room is fitted with an in-ceiling Sonos speaker system for a premium audio experience, ideal for entertainment. Upstairs, you'll find four spacious bedrooms, including a primary suite with double closets and an en-suite bathroom. Step outside into your private backyard oasis (2023), complete with a Latham Corinthian 14' fibre glass swimming pool (14x30). Equipped with a Jandy CS FloPro 1.85 HP variable speed pump and a Jandy JXI 200,000 BTU gas heater, this pool goes perfectly with a matching hot-tub! The pool is illuminated by Spa Electrics LED lighting with colour changing options, controlled remotely. For added convenience and safety, the pool also includes a Coverstar autocover. The backyard features premium-grade turf for easy maintenance, while the front yard boasts an in-ground irrigation system. A brand-new fence provides privacy and enhances the homes curb appeal. The home also features a partially finished basement, primed for adding value and endless possibilities. With the potential to convert the space into an in-law suite, a recreation area, or additional living quarters, this basement offers the perfect opportunity to customize the home to your needs.This property combines luxurious indoor and outdoor living with a prime location near schools, parks, and shopping! (id:55499)
Revel Realty Inc.
211 Lakeside Drive
Kitchener, Ontario
Perfectly located in a great family-oriented neighbourhood, this meticulously maintained detached home is ready to move in! Main floor offers hardwood flooring throughout, 3 spacious bedrooms, 4pc bathroom, open concept living room/dining room, cute kitchen with skylight and a large & bright family room addition. The finished basement features rec room with large windows, convenient 3-piece bathroom and separate entrance perfect for in-law accommodation! Recent upgrades include new furnace (2022), AC (2022), hot water heater (2022), and owned water softener (2022). Enjoy the fully fenced backyard with a covered deck and beautiful lot! The extra-deep garage fits 2 cars and has a working corner equipped with tool storage, making this turnkey property the perfect blend of comfort and practicality in a coveted neighbourhood. (id:55499)
RE/MAX Icon Realty
424 Broad Street E
Haldimand (Dunnville), Ontario
Right down Broad St! Nestled in the vibrant heart of Dunnville, this stunningly renovated 2-storey gem radiates timeless elegance & modern flair. With impeccable curb appeal, this expansive 1645sf home showcases 4 generously sized bedrooms & 2 full bathrooms ideal for the growing family or the multi-generation arrangement (R3 zoning). Step inside the stately main floor which is punctuated with 9 ceilings and sprawling principal rooms including large living room accented with gorgeous fireplace focal point. The heart of the home, a gourmet kitchen, boasts abundant cabinetry and is seamlessly connected to an impressive 18x23 concrete patio overlooking a deep 165 lot. Main floor 4pc bath dually serves as a laundry room. The second level has the 4 spacious bedrooms + 4pc bath all with newer flooring and paint offering a perfect retreat after a long day. Full height basement provides ample space for storage. This home shines with upgrades galore: new vinyl siding, new energy efficient windows, soffit/fascia, e/trough, 100amp service, flooring, fresh paint, 10x16 shed w/ hydro, concrete sidewalk, newly paved driveway, +++! Plus, potential to build a detached shop/garage complete with convenient rear laneway access & tonnes of space for parking/storage. RSA (id:55499)
RE/MAX Escarpment Realty Inc.
454 Smith Street
Wellington North (Arthur), Ontario
This custom built 3+1 Bungalow sits on a generous size lot with a beautifully landscaped frontyard, complete with stamped concrete walkway, and rare extra large 10 car paved driveway!! The main level features three well appointed bedrooms, including the primary bedroom with ensuite.The open concept living and dining areas boast large windows, allowing for plenty of natural light, while the modern kitchen is equipped with high-end stainless steel appliances, custom cabinetry, quartz counters/large island and sleek white tiled backsplash. It's the perfect place for entertaining! The finished basement expands the living space, featuring a full kitchen, large bedroom, full 3 piece bathroom, and multi-use area for a rec room, gym or homeoffice. With tons of storage, including a massive cold room, you will have ample space for all your needs. Bonus separate private entrance from the garage, making it ideal for multi-generational living or potential rental income!! The backyard oasis comes complete with a fully fenced private yard with no neighbours behind, 2 tiered deck and fire pit for relaxing with family or friends. Situated in a highly desirable neighbourhood, this bungalow blends comfort, style and practicality in one impressive package. Close to all amenities such as schools, stores, restaurants, library and more! (id:55499)
Royal LePage Meadowtowne Realty
742 Sherring Street
Cambridge, Ontario
Tucked away in Cambridges family-friendly Preston neighbourhood, this fully renovated 4+1 bedroom, 3-bathroom home offers over 2,200 sq ft of well-designed living space. Preston is known for its strong sense of community, mature trees, and great schools. Step into the bright and welcoming front entry, complete with a built-in bench and handy storage. The living room is filled with natural light from a large picture window and flows seamlessly into the spacious dining area and kitchen, where youll find a generous island, plenty of cabinet space, and room to cook or gather with loved ones. At the back of the home, the cozy family room offers a second living area with easy access to the large deck overlooking the backyard, perfect for hosting a summer BBQ. This main floor also includes a 2-piece bathroom and a beautifully remodeled laundry room. Upstairs, there are 4 generous bedrooms. The primary suite includes its own updated 3-piece ensuite, while a 2nd full bath serves the rest of the family. Theres also a bonus space on this level, ideal for a home office or reading nook. The partially finished basement features a finished bedroom and a separate side entrance, offering potential for an in-law suite. Updates here include a French drain (2021), spray foam insulation, new electrical, and fresh stairs. Outside, enjoy a fully fenced and landscaped backyard with raised garden beds, perennials, and a refreshed deck (2023). Theres also a handy storage shed and brand-new side entrance stairs (2024). The freshly painted exterior (2024) and concrete driveway with two parking spots give this home excellent curb appeal. Whether you're strolling through Riverside Park, grabbing a coffee from a local café, or hopping on the nearby 401 for an easy commute, this is a home that just feels right the moment you arrive. All thats left to do is move in and make it yours. (Offer Date: Tuesday, April 22) (id:55499)
Real Broker Ontario Ltd.
50 Tuscani Drive
Hamilton (Winona), Ontario
Welcome to 50 Tuscani Drive, an exceptional family home nestled in one of Stoney Creeks most desirable neighbourhoods. This beautifully updated property is the perfect blend of elegance, comfort, and functionality, offering stunning finishes and thoughtful upgrades throughout. From the moment you arrive, you'll be impressed by the curb appeal and pride of ownership. Inside, the home boasts a spacious and inviting layout, ideal for both everyday living and entertaining. The kitchen is a true showstopper, updated with modern finishes and seamlessly flowing into the main living and dining areas. Step outside into your private backyard oasis featuring an in-ground saltwater pool, outdoor kitchen, and covered patio an entertainers dream and the perfect place to unwind with family and friends. This home is ideally situated in a quiet, family-friendly neighbourhood just minutes from top-rated schools, scenic parks, and the popular Winona Crossing plaza with shopping, dining, and everyday conveniences. Whether you're hosting poolside get-togethers, enjoying a quiet evening under the stars, or exploring the vibrant local community, 50 Tuscani offers the lifestyle you've been dreaming of. With countless updates and impeccable finishes throughout, this is a rare opportunity to own a move-in-ready home in one of Stoney Creeks most sought-after pockets. (id:55499)
Exp Realty
103 Morton Street
Thorold (556 - Allanburg/thorold South), Ontario
This newer construction raised bungalow is so much more than a charming home with picket fence. Upstairs, discover a traditional and comfortable layout featuring a bright and airy open-concept common space. You'll also find 3 spacious bedrooms and 4-piece bathroom. Tasteful updates throughout, including updated kitchen doors, a modern backsplash and charming shiplap accents in the living room, add a touch of contemporary elegance. The lower level presents a fantastic opportunity with a complete 2-bedroom, 1-bathroom in-law suite, ideal for multi-generational families or rental potential. This space features separate laundry facilities and a convenient walkout directly to the driveway, offering independent access. Enjoy the convenience of a fantastic location close to local parks and with quick access to major highways, simplifying your commute and leisure activities. Plus you'll appreciate the ease of plentiful parking. This versatile home is ready to adapt to your unique needs, offering separate living spaces without compromising on your style or location. RSA (id:55499)
RE/MAX Escarpment Realty Inc.
90 Welbourn Drive
Hamilton (Balfour), Ontario
Open house Saturday April 19th 2-4pm. Welcome to this beautifully updated bungalow in a wonderful, family-friendly neighbourhood! This spacious, carpet-free home offers a bright, open-concept main floor featuring a modern eat-in kitchen with stainless steel appliances, granite countertops, and a stylish tiled backsplash. The primary bedroom includes custom built-in shelving, and you'll love the convenience of main floor laundry and a walkout to the backyard.The finished basement has its own separate entrance and is perfect for extended family or rental potential, complete with 3 bedrooms, a full bath, laundry, and a kitchen. Enjoy the fully fenced backyard with a wood deck and handy storage shed ideal for relaxing or entertaining. Close to schools, parks, and all major amenities! (id:55499)
Exp Realty
795481 3rd Line Ehs
Mono, Ontario
Follow the winding driveway to your private 56-acre retreat in the heart of Mono Township, an extraordinary estate that offers unparalleled tranquility and natural beauty. This recreational paradise boasts scenic trails, acres of majestic oak forest, a spring-fed pond, and a branch of the Nottawasaga Creek - home to native trout and bass. The custom-designed home blends rustic charm with refined comfort, with solid maple millwork and cabinetry, neutral tones and clean aesthetic throughout. The great room is the heart of the home, featuring a striking fieldstone fireplace and soaring windows that frame breathtaking views of the Escarpment. The upper level offers two bedrooms, an office, a den, a 4-pc bath, and an expansive deck overlooking the pond and its picturesque island. Step outside to enjoy the concrete saltwater pool, originally built by Sanelli and meticulously maintained by Solda Pools. A fully renovated 2024, self-sufficient two-bedroom, one-bath guest house with its own kitchen and laundry provides the perfect space for extended family, guests, or income potential. Just minutes from Hockley Valleys premier skiing and golf, Adamo Estate Winery, and Mono Cliffs Park, you are in an unbeatable location! Only 45 minutes from Toronto Intl Airport and 20 minutes to Orangeville, it offers the ideal blend of seclusion and convenience whether as a peaceful weekend escape or a year-round residence. Architect-designed with solar-friendly features, this one-of-a-kind property invites you to experience the Hills of Headwaters like no other. (id:55499)
Engel & Volkers Toronto Central
418 Clayton Street E
North Perth (Listowel), Ontario
This ones for the daydreamers, plant lovers, and Pinterest-board believerswelcome to your boho-inspired haven in charming Listowel. Full of warmth and whimsy, this home blends airy, light-filled rooms with pops of personality thanks to playful features and thoughtful updates. Its cozy, creative, and effortlessly cooljust like small-town living should be. The main living spaces are bright and inviting, while the kitchen keeps things simple and functional with a touch of vintage flair. Out back, youll find a private yard made for slow mornings and sunset chatswith a detached garage ready for your storage needs, weekend projects, or future creative space. Bonus? The township takes care of sidewalk snow removalmeaning one less thing on your winter to-do list. Whether you're settling into your first home or just craving a lifestyle with a little more zen, 418 Clayton St E is the perfect spot to start your next chapter. (id:55499)
Exp Realty
1638 Ravenwood Drive
Peterborough West (2 North), Ontario
Welcome to 1638 Ravenwood Drive! This west end 2 bedroom 3 bath brick bungalow shows pride of ownership. You will be delighted with the open concept layout of the eat-in kitchen and family room with beautiful stone fireplace. The hardwood floors throughout the main floor are gleaming and allow for easy maintenance. Attached to the kitchen/living room is a cozy sunroom that is a great addition and provides a comfortable space in the summer months to relax. The formal dining room and living room greet you as you enter the home. The large finished basement has additional family room an expansive recreation room with a pool table ready to enjoy. The three piece bath and large utility room for storage with large windows allows for natural light. The den with large closet can be used as an office space for those that work from home. The two car attached garage has stairs and doorway to the hall and comes with easy access storage space. Close to shopping and all amenities in the desirable west end of Peterborough. A must see! (id:55499)
Royal Heritage Realty Ltd. Brokerage
23 Harrington Road N
Guelph (Grange Road), Ontario
Your dream home awaits at 23 Harrington Rd, Guelph. This stunning Hail model by Fusion Homes is a spacious 2,980 sqft detached home with $70K worth of premium upgrades from the builder. Boasting 4 bedrooms and 3 bathrooms, this home is packed with high-end finishes and features, including 9-foot ceilings on all floors, and is situated in the peaceful, family-friendly neighborhood of Huron. Fusion Homes, known for their dedication to quality and customer satisfaction, has crafted a residence that radiates elegance and offers a luxurious lifestyle, without the wait for new construction. The nearly-new home, built just under two years ago, showcases a striking brick exterior. The open-concept main floor is perfect for entertaining, featuring 9-foot ceilings throughout. The gourmet kitchen comes equipped with quartz countertops, upgraded cabinetry, stainless steel appliances, and an island with a breakfast bar. The main floor also includes a spacious living room, a separate dining area, a breakfast nook, and a den/office for added convenience. The expansive primary suite includes a spa-like 5-piece ensuite with a luxurious soaker tub. This home also offers hardwood floors, top-of-the-line kitchen appliances, large windows for natural light, an extended breakfast counter, and luxurious granite kitchen countertops. Upstairs, the primary bedroom boasts a huge walk-in closet and abundant natural light from a large window. The other three bedrooms feature double closets. Last but not least, the basement has lot of potential with lookout windows. Located in the serene Grange neighborhood, shopping, parks & trails, and within walking distance of a plaza and best school, this home offers both luxury & accessibility. Don't miss the opportunity to own this stunning property. Book your private showing today! (id:55499)
RE/MAX Real Estate Centre Inc.
44 Pioneer Ridge Drive
Kitchener, Ontario
Located in the prestigious Deer Ridge community, this custom-built home stands apart for its thoughtful design, refined finishes, and award-winning features. Every detail from the materials selected to the layout of each space has been crafted with purpose. The main level features a chefs kitchen with dovetail soft-close cabinetry, quartz countertops and backsplash, a Wolf gas range, and a striking wrought iron hood. White oak ceiling beams add warmth, while a large island provides the perfect space for gathering. The kitchen flows into a dedicated dining space illuminated by oversized windows. A full-height custom stone fireplace anchors the great room, leading seamlessly into a cozy sunroom with a second fireplace and views of the backyard. Also on the main floor are a spacious laundry/mudroom, a private office, and a second bedroom. The primary suite is a private retreat with coffered ceilings, large windows, a custom walk-in closet, and an elegant ensuite featuring a tiled walk-in shower, soaker tub, and double vanity with gold accents. The basement is built for both wellness and entertainment, featuring two more bedrooms, a bright indoor pool, fully equipped fitness room, and a luxurious bathroom recognized with an NKBA Ontario Honourable Mention. Entertain in style in the custom Scotch Room and award-winning wet bar featuring double fridges, glass-front cabinetry, and interior lighting. This bar earned 1st place by NKBA Ontario awards and 2nd nationally by the Decorators & Designers Association of Canada. A built-in entertainment unit with Sonos sound completes the space. This is a home where luxury meets liveability where every room supports the way you want to live, without compromise. (id:55499)
Real Broker Ontario Ltd.
934 Creekside Drive
Waterloo, Ontario
Welcome to 934 Creekside Drive, Waterloo, located in one of the most desirable neighborhoods in the region. This sought-after community is known for its top-rated schools, including Abraham Erb Public School & Laurel Heights Secondary School, making it an ideal choice for growing families, investors & first-time home buyers. This stunning detached home sits on a ravine lot, with no front or backyard neighbors. The property features 3 parking spaces, including a garage & 2-car driveway. Step inside this freshly painted house where The main level features luxury laminate flooring & a spacious open-concept layout. The bright & airy living room is filled with natural light. The kitchen is fully equipped with recently updated appliances & a brand-new refrigerator (2024). The dining area seamlessly connects to the kitchen, making mealtime convenient. Moving upstairs, you'll find 3 spacious bedrooms & a full 4pc bathroom. All the bedroom are generously sized features ample natural light & a well-organized closets. The 4pc bathroom includes a Jacuzzi & a built-in closet for extra storage. Downstairs is The fully finished walkout basement that offers endless possibilities! This level includes a huge recreation room with cozy fireplace & a 3pc bathroom. It also features 4 built-in ceiling speakers, enhancing the entertainment experience & provides plenty of storage space. Step outside to the fully fenced backyard, where a double-deck will be an ideal spot to host summer BBq's or entertaining guests while enjoying the serene & peaceful views of pond & trails. Conveniently located within walking distance to top-rated schools, grocery stores, scenic trails & essential amenities. It is also just a short drive from Conestoga Mall, The Universities, Laurel Creek Conservation Area, St. Jacobs Market, The Boardwalk & Costco Plaza. This is a rare opportunity to own a beautiful home in a fantastic location! Dont miss outBook your private showing today! (id:55499)
RE/MAX Twin City Realty Inc.


