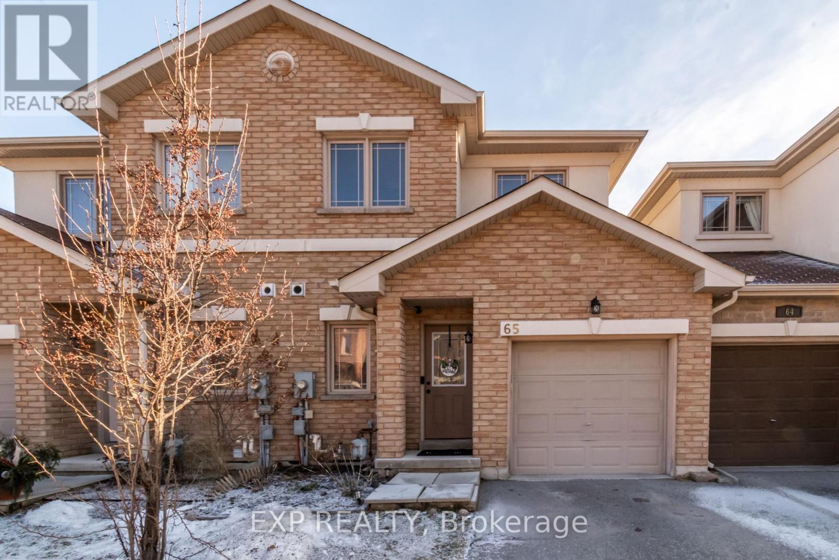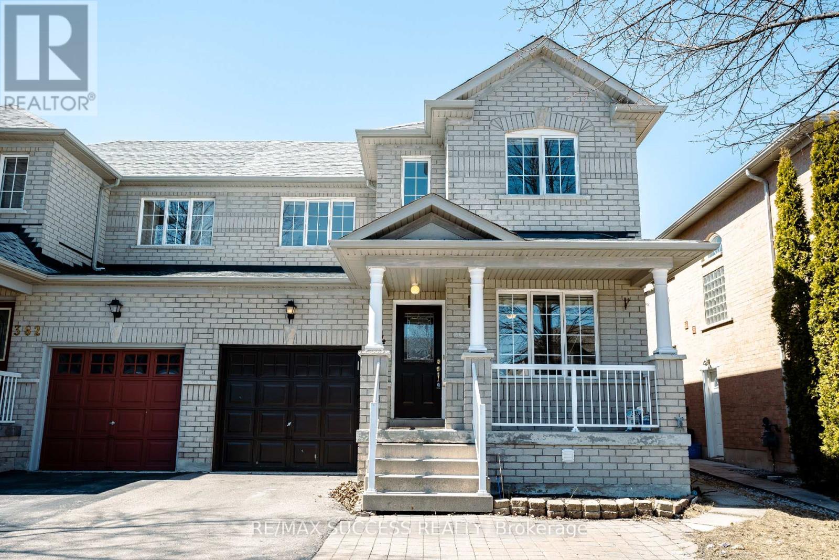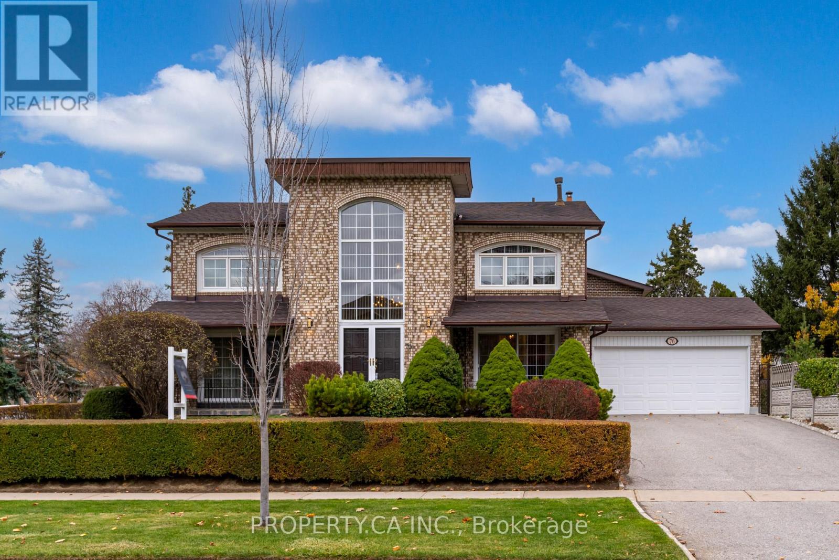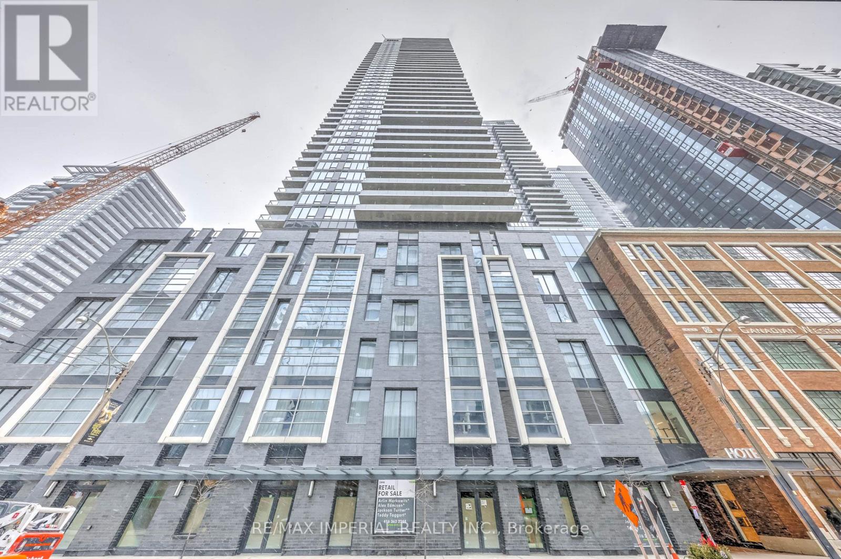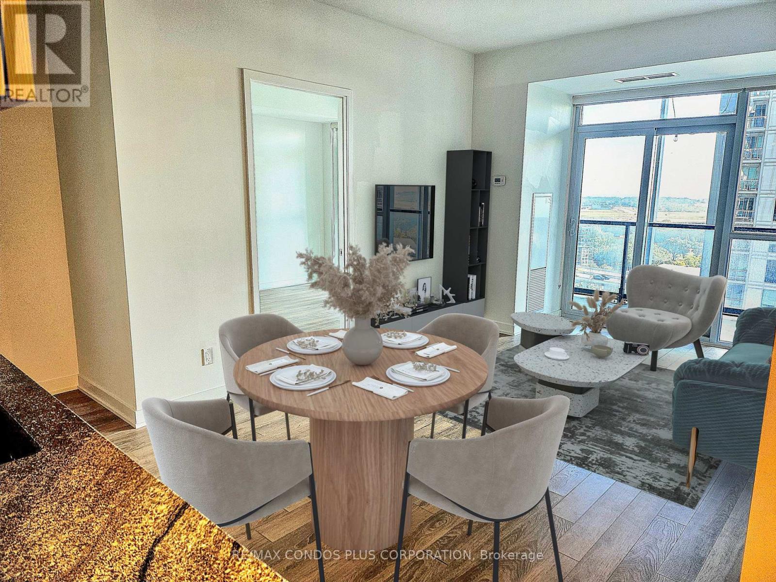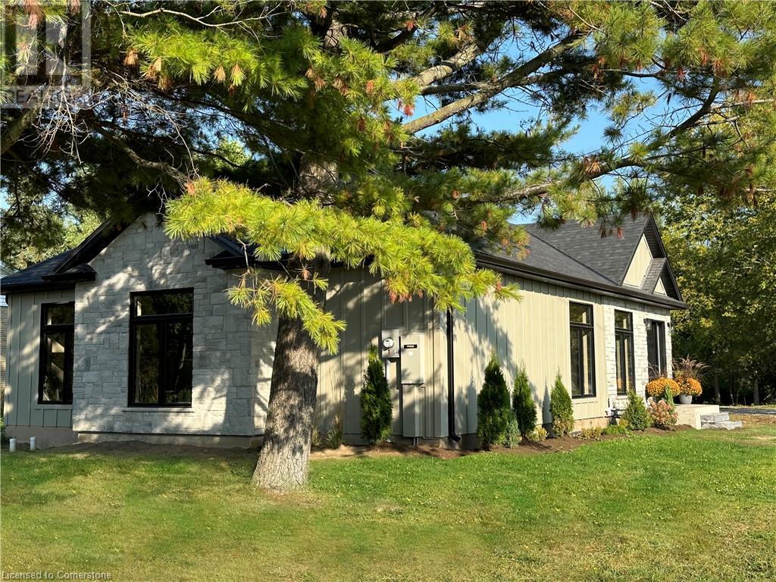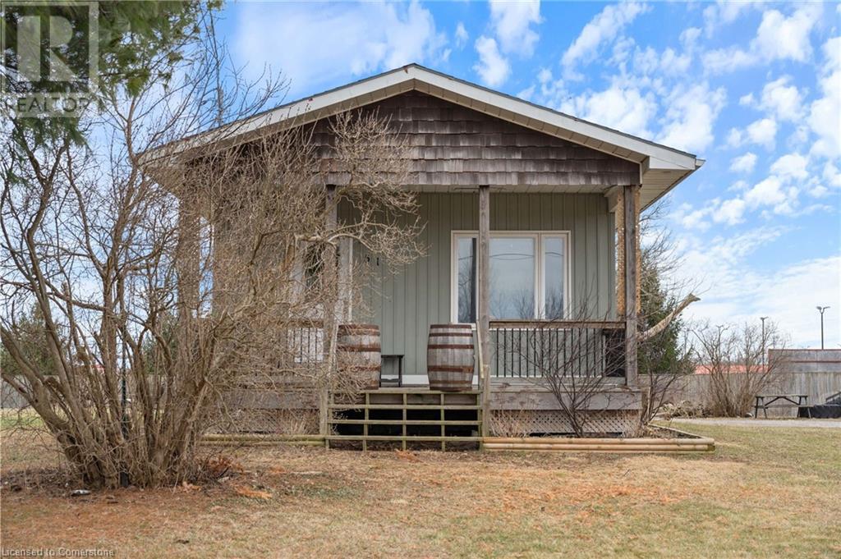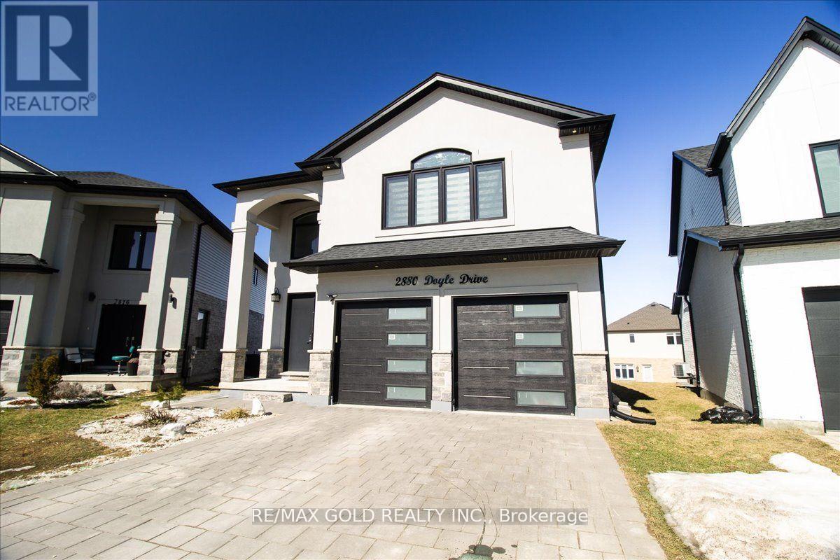13 - 1010 Glen Street
Oshawa (Lakeview), Ontario
Step into this beautifully updated 2-storey condo townhouse in a prime Oshawa location just minutes to the 401, GO Station, and walking distance to groceries, convenience stores, and more! The main floor features brand new flooring and a stunning renovated kitchen with stainless steel appliances, under-cabinet lighting, tons of cabinetry, and generous counter space perfect for home cooks and aspiring chefs. Upstairs offers two spacious bedrooms and a full bath, while the finished basement adds valuable bonus space with a rec room, second bathroom, laundry, and extra storage. The lower level is ideal for movie nights, a home office, gym, or even a private guest space. One parking spot included. Whether you're a first-time buyer or investor, this one has it all - style, space, and location! Book your appointment today (id:55499)
Royal LePage Connect Realty
65 - 175 Stanley Street
Barrie (East Bayfield), Ontario
Nestled in a peaceful cul-de-sac in Barrie's sought-after north end, this well-maintained 3-bedroom townhome offers comfort and convenience. The open-concept main floor features stylish laminate flooring, while the bright eat-in kitchen boasts a walkout to a deck overlooking the backyard. A cozy den provides additional living space. Upstairs, the primary bedroom includes a private en-suite and a walk-in closet. The lower level, with a walkout to the backyard, is ready for your finishing touches. Complete with a private garage, this home is ideally situated on a quiet street, within walking distance to a large community center, Georgian Mall, schools, and more. (id:55499)
Exp Realty
384 Flagstone Way
Newmarket (Woodland Hill), Ontario
Beautiful Upgraded Semi-Detached Home in Prime Woodland Hill Location!Welcome to this stunning 3+1 bedroom, 4-bathroom semi-detached gem nestled in the highly sought-after Woodland Hill community. Situated on a quiet, family-friendly street, this Greenpark-built home offers exceptional quality, comfort, and convenience all just steps from Upper Canada Mall, GO Transit, Yonge Street, parks, trails, and top-rated schools. Spacious & Functional Layout with a bright eat-in kitchen, neutral decor, and stainless steel appliances West-Facing Backyard with unobstructed views, perfect for sunsets and outdoor entertaining Large Primary Suite with a private 3-piece ensuite and walk-in closet Separate Entrance to Finished Basement featuring a generous one-bedroom suite with a large closet and 3-piece bath ideal for in-laws, adult children, or rental income (approx. $1700/month potential) Private Drive with 3 Parking Spaces and direct access to garage. Don't miss this rare opportunity to own a meticulously maintained home in one of Newmarket's most desirable neighborhoods. Whether you're an investor, growing family, or looking for multi-generational, this home checks all the boxes! (id:55499)
RE/MAX Success Realty
76 Wigwoss Drive
Vaughan (West Woodbridge), Ontario
PRICED TO SELL! MOTIVATED SELLERS! OFFERS ANYTIME! First-Time Home Buyer, Investor, or End Users. Welcome To Your Dream Home In The Heart Of Woodbridge! Where Memories Are Made And Moments Are Savoured. This Stunning Premium Corner Lot 4+1 Bedroom Detached Gem Is A Perfect Blend Of Elegance And Comfort Lovingly Cared For And Meticulously Maintained By ORIGINAL OWNERS. The Landscaped Garden W/ Interlocked Patio, Mature Trees, And Trimmed Hedges Is Not To Be Missed! Natural Light Floods The Entrance With Double Height Windows With Natural Oak Staircase, Freshly Painted, Tile Flooring, High Ceilings, Original Hardwood Flooring, Two Wood-Burning Fireplace (as is). Finished Separate Entrance Basement For Potential Income Generating Opportunity. Perfect For Family Gatherings Or A Quiet Retreat. Each Bedroom Offers Privacy For Each Member Of Your Family, With The Master Suite Featuring A Walk-In Closet W/ 5Pc Ensuite. Located In A Quiet Sought-After Neighbourhood. Don't Miss This Rare Opportunity. Close To Transit, Top-Rated Schools, Vaughan Subway Station, Hwy 400/427, Shopping Malls, Schools, Restaurants, Parks. (id:55499)
Property.ca Inc.
111 Pedwell Street
Clarington (Newcastle), Ontario
Welcome to this stunning, fully remodeled 4-bedroom + den home, offering nearly 3,980 sq. ft. of living space (2,750 sq. ft. above grade + 1,230 sq. ft. finished basement). Located in the beautiful, growing community of Newcastle, minutes away to Hwy 401, 35/115/Hwy 2 and easy access to 407 this home showcases quality finishes and impeccable craftsmanship for a comfortable living experience. The entire house features premium upgrades, including luxury vinyl and engineered hardwood flooring (no carpet), pot lights throughout (except in bedrooms), energy-saving vertical sheer curtains on the ground floor, and cordless soft-lift roller shades in the washrooms and kitchen. The main floor boasts a family room with a gas fireplace and a spacious, fully upgraded kitchen with modern appliances,quartz counter top & BI upgraded shelves. The primary bedroom includes spacious his-and-hers walk-in closets, and a 5-piece ensuite bathroom with double vanity, frameless glass standing shower, bath tub and an electric fireplace. Enjoy the convenience of a second-floor laundry room with upgraded appliances, storage and finishing touches. The finished basement offers an open-concept recreation room, rough in for bathroom and a cold room. Additional features of the property includes an oak staircase with iron pickets, a fully interlocked driveway (widened to accommodate 4 cars), backyard and perimeter of the property, new sod and grass all around. Spacious garage (419 sf- 2 car) with internal access. Enhanced security includes four two-way cameras and a doorbell camera. (id:55499)
RE/MAX Royal Properties Realty
3507 - 125 Blue Jays Way
Toronto (Waterfront Communities), Ontario
***CLEAR VIEW***Welcome to King Blue Condos Stylish Living in the Heart of Downtown Toronto!This bright and cozy one-bedroom unit features floor-to-ceiling windows, 9-foot ceilings, and a private balcony overlooking the city skyline. Enjoy world-class amenities, including an indoor pool, rooftop lounge, and fully equipped gym.Unbeatable locationjust minutes to the Bay Street Financial District, PATH, top-rated restaurants, boutique shops, Queen West, theatres, cozy jazz clubs, Rogers Centre, CN Tower, and the waterfront. (id:55499)
RE/MAX Imperial Realty Inc.
810 - 38 Widmer Street
Toronto (Waterfront Communities), Ontario
Experience The Pinnacle Of Urban Luxury At Central Condo, A Brand-New Development In The Vibrant Heart Of Downtown Toronto. Just Steps Away From The Renowned TIFF Bell Lightbox, World-Class Theaters, And Endless Entertainment, This Prime Location Promises An Unmatched Lifestyle For Discerning Homeowners. Designed To Comfortably Accommodate Two Residents, This Stylish Residence Features A Spacious Bedroom Plus A Versatile Den That Can Double As A Second Bedroom. The Gourmet Kitchen, Equipped With Top-Of-The-Line Miele Appliances, Is Perfect For Culinary Enthusiasts, While The Private Heated Balcony Ensures Comfort Year-Round - Even In Winter. The Modern Bathroom Exudes Elegance, Boasting An Engineered Quartz Countertop, A Kohler Under-Mount Sink With Polished Chrome Fixtures, A Dual-Flush Toilet With A Soft-Close Seat, Recessed Pot Lighting, And Large-Format Porcelain Tiles Surrounding The Tub And Shower. Central Condo Offers A Seamless Blend Of Contemporary Design And Luxurious Comfort, With High-End Finishes And State-Of-The-Art Amenities To Elevate Your Downtown Lifestyle. Do Not Miss The Opportunity To Own This Stunning Residence At The Center Of Toronto's Dynamic Urban Core. (id:55499)
RE/MAX Condos Plus Corporation
810 - 38 Widmer Street
Toronto (Waterfront Communities), Ontario
Experience The Pinnacle Of Urban Luxury At Central Condo, A Brand-New Development In The Vibrant Heart Of Downtown Toronto. Just Steps Away From The Renowned TIFF Bell Lightbox, World-Class Theaters, And Endless Entertainment, This Prime Location Promises An Unmatched Lifestyle For Discerning Homeowners. Designed To Comfortably Accommodate Two Residents, This Stylish Residence Features A Spacious Bedroom Plus A Versatile Den That Can Double As A Second Bedroom. The Gourmet Kitchen, Equipped With Top-Of-The-Line Miele Appliances, Is Perfect For Culinary Enthusiasts, While The Private Heated Balcony Ensures Comfort Year-Round - Even In Winter. The Modern Bathroom Exudes Elegance, Boasting An Engineered Quartz Countertop, A Kohler Under-Mount Sink With Polished Chrome Fixtures, A Dual-Flush Toilet With A Soft-Close Seat, Recessed Pot Lighting, And Large-Format Porcelain Tiles Surrounding The Tub And Shower. Central Condo Offers A Seamless Blend Of Contemporary Design And Luxurious Comfort, With High-End Finishes And State-Of-The-Art Amenities To Elevate Your Downtown Lifestyle. Do Not Miss The Opportunity To Own This Stunning Residence At The Center Of Toronto's Dynamic Urban Core. (id:55499)
RE/MAX Condos Plus Corporation
1701 - 50 Ordnance Street
Toronto (Niagara), Ontario
A must-see Modern 2-bedroom, 2-bathroom condo in Liberty Village, downtown Toronto. This stunning unit features a split floor plan for added privacy, with a bright, south-facing exposure offering beautiful city and lake views. The open-concept living area is perfect for entertaining, with sleek finishes and large windows that flood the space with natural light. Both bedrooms are spacious, with the primary offering an ensuite bath. Located in a vibrant neighborhood, close to parks, dining, and public transit, this condo combines urban living with modern comfort. ***Please note photo with furnitures are Virtual Staging. Thank you. **EXTRAS** Stainless steel refrigerator, built-in microwave, dishwasher, stove, stacked W/D, all existing window coverings and light fixtures. (id:55499)
RE/MAX Condos Plus Corporation
68 Hamilton Plank Rd
Port Dover, Ontario
Anchored in the charming lakeside town of Port Dover, this beautifully designed bungalow offers the perfect blend of coastal charm and modern luxury. From the moment you arrive, the curb appeal stands out with its stylish stone and board-and-batten exterior, 9' ceilings, and oversized 60x80 black vinyl windows that flood the home with natural light. Step inside to a thoughtfully crafted interior featuring a chef-inspired kitchen with granite countertops and backsplash, built-in stainless steel appliances including a wine fridge, a walk-in pantry, and a sun-filled window bench with built-in storage. The open-concept living space is anchored by a striking floor-to-ceiling black quartz fireplace, paired with modern lighting and luxury vinyl flooring that flows throughout. The primary suite offers a peaceful retreat with a custom walk-in closet and a spa-like ensuite showcasing a quartz walk-in shower and freestanding tub. Two additional bedrooms provide flexibility for guests, family, or a home office. A spacious mudroom/laundry room with a wash basin connects directly to the two-car garage, which features 9' wide garage doors for added convenience. Outside, a large concrete pad offers the perfect spot to park your boat or RV—or design your dream workshop. The home also includes brand-new appliances with a one-year warranty, an asphalt driveway, rear fencing, a fully waterproofed basement, and a Generac 200A transfer switch for peace of mind in any season. Located mere blocks from your morning coffee and the beach, this newly rebuilt home is ready to welcome you to the laid-back yet luxurious lifestyle that makes Port Dover so special. Experience lakeside living at its finest! (id:55499)
RE/MAX Erie Shores Realty Inc. Brokerage
51 Echo Street E
Cayuga, Ontario
Welcome to 51 Echo Street! This cozy yet open 2-bedroom, 1-bathroom home features soaring high ceilings and a bright, open-concept main floor—perfect for entertaining. The basement boasts a good-sized primary bedroom with a big closet for ample storage, as well as a second bedroom for an office/guest room. The spacious oversized lot offers endless possibilities for outdoor entertaining, gardening, or future expansion. Ideal for a young couple or first-time buyer, this home blends charm, comfort, and functionality. Don’t miss out—schedule your showing today! (id:55499)
RE/MAX Erie Shores Realty Inc. Brokerage
2880 Doyle Drive
London South (South U), Ontario
This exquisite 6-bedroom, 4.5-bathroom home, nestled in the highly desirable Victoria Flats, is sure to captivate you and make you feel instantly at home. As you step through the front door, the 18-foot ceiling welcomes you, highlighting the grandeur and elegance of this stunning property. The home is entirely carpet-free, boasting hardwood floors on both the main and upper levels, complemented by sleek quartz countertops throughout. The fully finished basement offers a separate entrance and includes 2 bedrooms, 1 bathroom, and a living room/kitchen area with rough-ins for a stove, fridge, and sink making it an ideal in-law suite or versatile space. On the main floor, you'll find a convenient mudroom with laundry, a powder room, a walk-in pantry, a gas stove, luxury appliances, and an open-concept layout perfect for entertaining. Upstairs, there are 4 spacious bedrooms and 3 full bathrooms. The primary bedroom is a true retreat, featuring a walk-in closet, large windows, and a luxurious 5-piece ensuite complete with a soaker tub and a walk-in glass shower. Situated on a premium lot, the home also offers a generous backyard, ready for your personal touch. Photos simply don't do this home justice schedule a viewing today before its gone! (id:55499)
RE/MAX Realty Services Inc.


