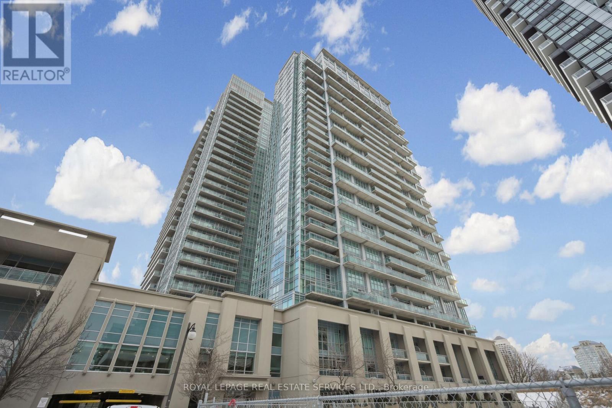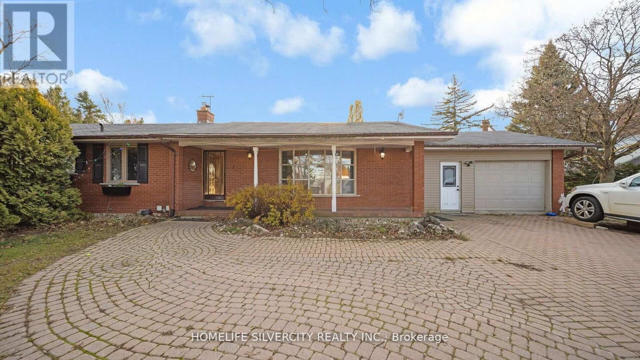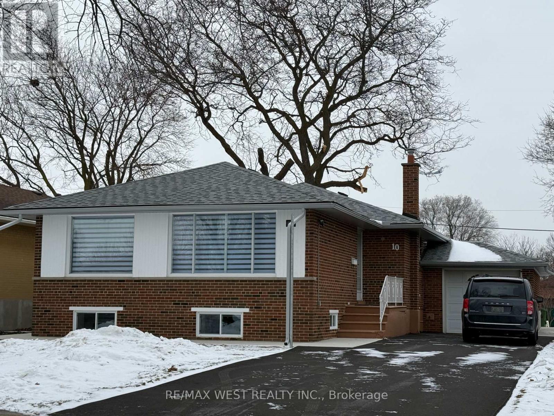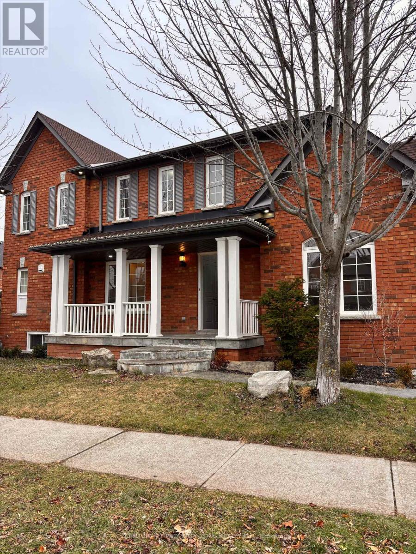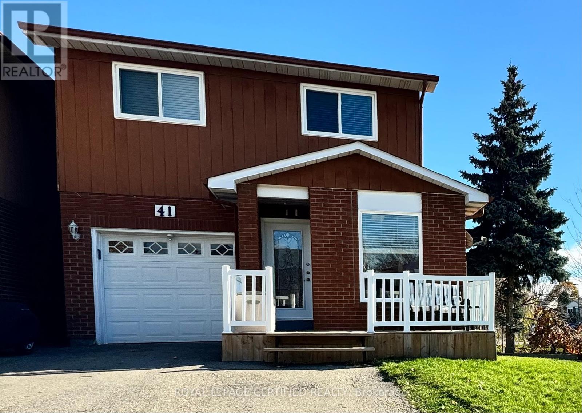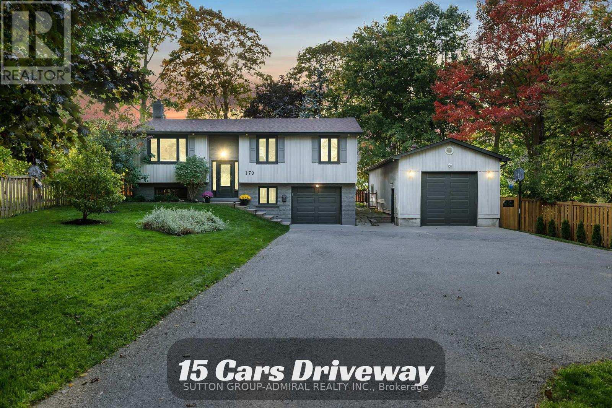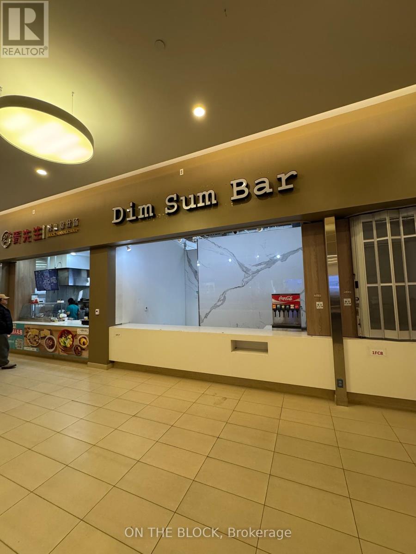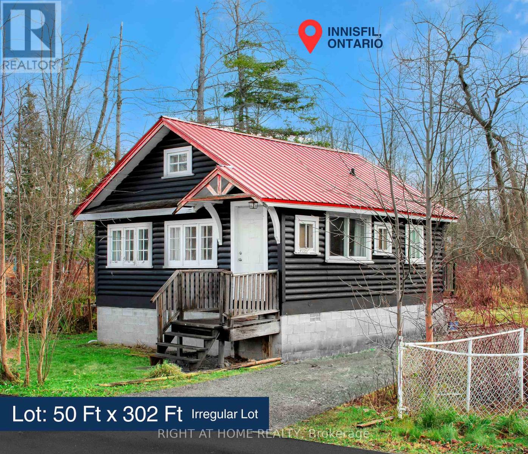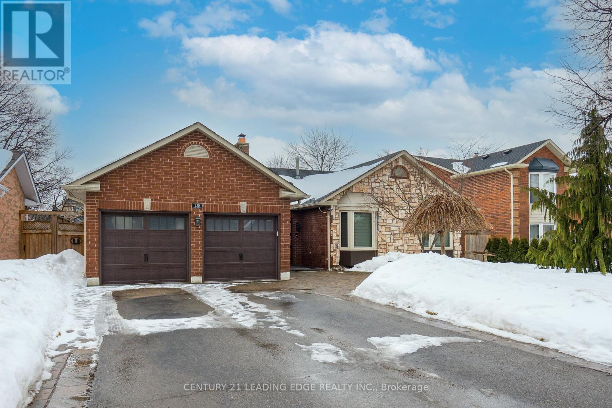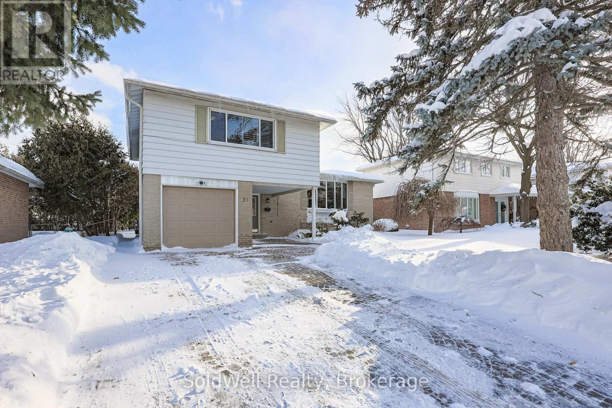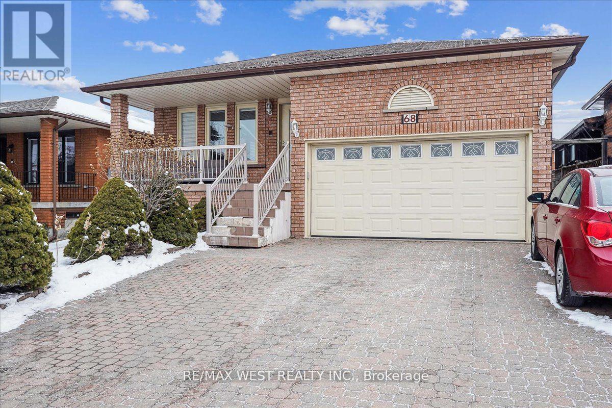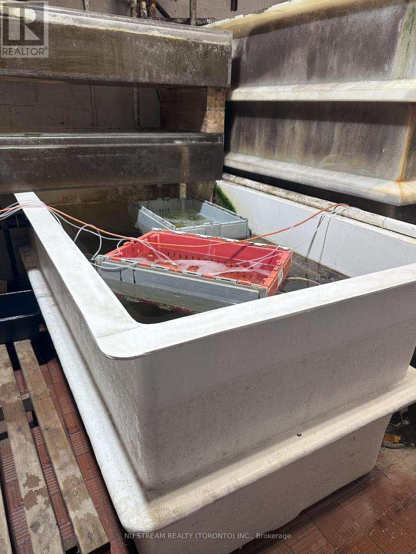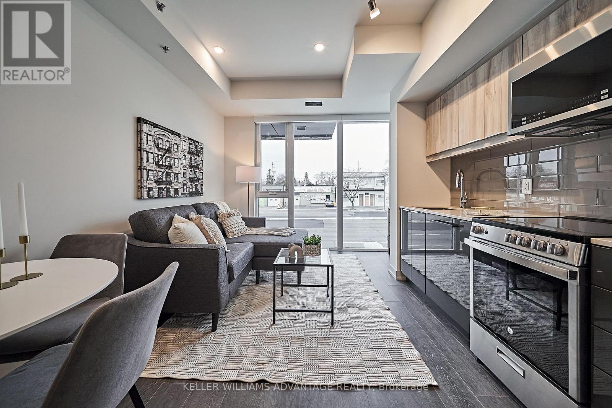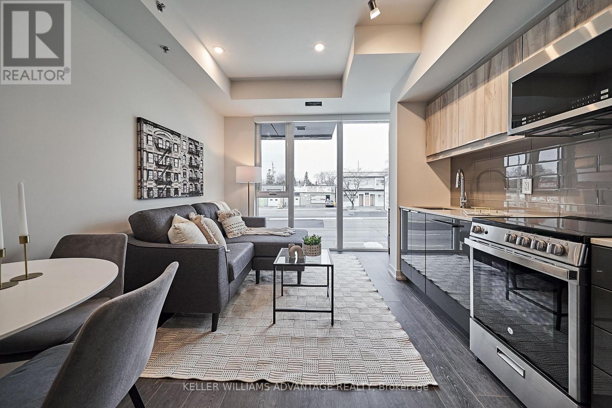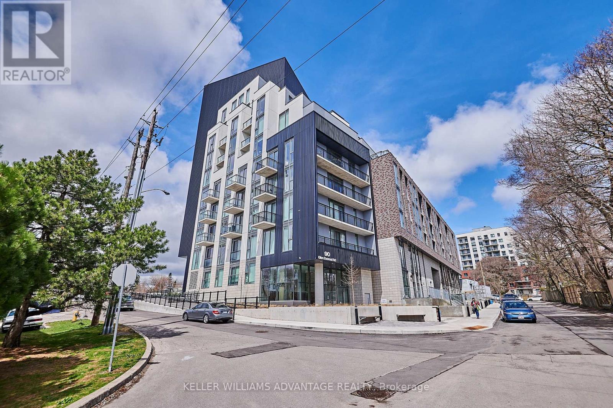32 Harborn Road
Mississauga (Cooksville), Ontario
This gorgeous property is located in Cooksville, within the highly sought-after Gordon Woods community. Just minutes from Trillium/Mississauga Hospital, the QEW, and public transit, this stunning 3-story detached home is situated in an excellent school district. Boasting 4+1 bedrooms, 6 bathrooms, and a fully finished basement, this home offers plenty of luxurious living space for families of all sizes. The second floor features a spacious kitchen with built-in appliances, a large island, an eat-in area, and a walkout to the balcony, complete with a convenient gas line hookup for your BBQ. The great room is perfect for large family gatherings, while the formal living and separate dining rooms are ideal for entertaining. A bright, airy den on the same floor could also serve as a 5th bedroom. The third floor features the primary bedroom, which offers a luxurious retreat with a large ensuite bathroom and a generous walk-in closet. Three additional bedrooms and two more bathrooms make this level perfect for growing families. All bedrooms are equipped with hardwood floors and custom closet organizers. The ground floor boasts a separate laundry room, a full bathroom, and a spacious living area with a kitchenette featuring a sink, dishwasher, fridge, cabinetry, built-in TV, and fireplace. This level also offers a walkout to the beautifully hardscaped backyard, complete with feature lighting and an awning to provide shade on hot summer days. The fully finished basement includes an additional office space, a large recreation room, a wet bar, a full bathroom, and ample storage throughout. Perfect for multi-generational families, remote workers, and commuters alike, this expansive home is a must-see! **EXTRAS** Home could easily accommodate multi-generational families, nanny suite, or home office. Ground floor office/rec room features walk-out to backyard and a very functional kitchenette - complete with sink, dishwasher, and mini fridge. (id:55499)
Sutton Group Quantum Realty Inc.
923 - 165 Legion Road N
Toronto (Mimico), Ontario
Experience the perfect blend of style, comfort, and convenience in this spacious and bright one-bedroom condo at the sought-after California Condos in Etobicoke. Designed for modern living, this open-concept suite features sleek stainless steel appliances, elegantly engineered flooring, and the convenience of ensuite laundry. Step out onto your graciously sized balcony, where you can unwind and take in the vibrant surroundings. California Condos offers unparalleled resort-style amenities, including an indoor pool with breathtaking cityscape views, a state-of-the-art fitness center, an upscale rooftop lounge, and an expansive rooftop terrace perfect for entertaining or relaxing. Ideally located, you're just steps from trendy shops, top-rated restaurants, and everyday essentials. Commuting is effortless with easy highway access and the Mimico GO Station just a short walk away, getting you to Downtown Toronto in only 12 minutes! Don't miss this incredible opportunity to live in one of Etobicoke's most desirable communities. (id:55499)
Royal LePage Real Estate Services Ltd.
14208 Torbram Road
Caledon, Ontario
Discover the perfect blend of tranquility and convenience with this stunning bungalow set on a 1+ acre lot. Boasting 3+3 bedrooms, 3 full bathrooms, and a fully finished walkout basement, this home offers abundant space for comfortable living. The property features a huge driveway with parking for Number of vehicles, making it ideal for hosting or accommodating large families. Step into the beautifully landscaped backyard, where an INGROUNG POOL awaits for endless summer enjoyment. Located only 10-minute away from Brampton Walmart, this home combines the charm of country-style living with proximity to urban amenities. Not under Green Belt. (id:55499)
Homelife Silvercity Realty Inc.
D - 2475 Dufferin Street W
Toronto (Briar Hill-Belgravia), Ontario
Exciting news! This newly renovated one bedroom apartment is now available for you to call home. Situated on the second floor of a tranquil neighbourhood plaza in North York. Utilities + 1 Year wireless internet are included for your convenience, making your living experience even more seamless. With TTC accessibility right outside your door and a mere 9-minute drive to the vibrant Yorkdale Shopping Centre, you'll never be far from excitement. Don't miss out on this exhilarating chance to make this your new home! (id:55499)
Royal LePage Your Community Realty
945 Beechwood Avenue
Mississauga (Lakeview), Ontario
Dont Miss This Opportunity! Fabulous 50 Ft Ravine Lot Steps From The Lake. This 3 Bedroom Home Is Set On a Quiet Dead End Street. Surrounded By Newly Built Homes Where You Can Walk To The Beach, Parks and Trails. Peaceful Backyard Overlooking The Stream. Ideal Spot For Your Dream Home. **EXTRAS** Super Convenient Location With Easy Access To Highways, Shopping, Restaurants and Schools. Solid House With Hardwood Floors, Detached Garage and Double Driveway. . The Property Is Being Sold In As-Is Condition. (id:55499)
RE/MAX Real Estate Centre Inc.
#2 - 10 Tynevale Drive
Toronto (Willowridge-Martingrove-Richview), Ontario
Highly desirable family neighborhood. Fully renovated apartment with separate entrance. All utilities, maintenance and 1 parking spot included in the rent. Walking distance to park, schools, shopping TTC. (id:55499)
RE/MAX West Realty Inc.
Bsmt - 10 Tynevale Drive
Toronto (Willowridge-Martingrove-Richview), Ontario
Highly desirable family neighborhood. Fully renovated 2 bed. basement apartment with separate entrance. All utilities, maintenance and 2 PARKING SPOTS (garage & 1 parking on the driveway) included in the rent. Walking distance to park, schools, shopping and TTC. (id:55499)
RE/MAX West Realty Inc.
133 Murray St Street E
Brampton (Bram West), Ontario
Beautifully Maintained Detached Brick House In High Demanding Area Of Brampton With 4 + 2 Bedrooms and 4 Bathrooms. Very Spacious And Bright Home With Lots Of Light. Main floor has a Bedroom and Full bathroom and a spacious Family room. Finished Basement with 1 Bdrm, Loft, Separate Kitchen, 3Pc Bath, No Separate Entrance But Possibility exist. New Vinyl & Laminate Flooring, Baseboards & New Pot Lights Throughout House, Enclosed Porch Or Great Sun Room. **Spotless & Sunfilled** Fully Fenced, Fabulous Backyard & Side Deck Perfect for Entertaining & Summer BBQ's***Oversized Garage with Lots of Storage Space**Long Driveway **Steps to Transit, Great Shops & Restaurants, Parks, Schools & Hwys Just Move-In & Enjoy**Don't Miss This, Perfect For Investors and 1st Time Home Buyers. ** This is a linked property.** (id:55499)
Nanak Realty Services Inc.
4 Maple Valley Street
Brampton (Bram East), Ontario
A legal basement apartment in after sough area of castlemore. Spacious bedrooms, open concept kitchen with living room area, separate entrance, ensuite laundry. **EXTRAS** Close to all the amenities (id:55499)
Ipro Realty Ltd
2201 Crestmont Drive
Oakville (West Oak Trails), Ontario
Freshly painted, Updated 4 bedroom, 4 bathroom family home in sought after Westmount (West OaksTrails). Amazing layout with formal living, dining and family rooms. Generous sized Master Bedroomwith jacuzzi tub, and 3 good sized bedrooms. Fully finished basement with office area. Upgradesinclude potlights, California shutters, kitchen with granite counters, gas fireplace. Walkingdistance to Emily Carr PS and Garth Webb, as well as parks, trails and shopping. Minutes toOakville hospital. (id:55499)
Century 21 Property Zone Realty Inc.
2975 Drew Road
Mississauga (Malton), Ontario
Location, Location, Location. Close to Toronto Pearson International Airport, Lots of Residential and Retail Outlets Nearby, Ready to Move in and Start Your Business, Good for Any Professional Office Like Lawyer, Real Estate, Insurance, Mortgage Broker Ets. 7 Good Sized Private Office Rooms Plus Lunch Room with Kitchen, 3 Rooms have Carpet and 4 Rooms are Tiled Floors, Huge Windows, Rent is Gross with Utilities (Heat, Hydro and Water) Included Except Your Phone, Internet and security System. **EXTRAS** Professional Cleaning for Common Areas and Washrooms will be Provided Once a Week for Nominal Charge of $200 Per Month. Tenant Responsible for Disposal of Office Garbage or Papers. (id:55499)
Tri-City Professional Realty Inc.
41 Winterfold Drive
Brampton (Madoc), Ontario
Welcome to 41 Winterfold Drive, a beautifully maintained, expansive home that's ready to embrace your family. With 3 generously sized bedrooms, two inviting living rooms, and a sunlit breakfast nook beside a formal dining area, this spacious design was created for both comfort and connection. Set on a larger corner lot with a fully fenced backyard, it's a perfect space for children and pets to enjoy safely. Plus, the location is ideal across from a park and just minutes from transit, shopping, and within walking distance of two elementary schools. This home has been tastefully updated from top to bottom, starting with a refreshed kitchen, stylish flooring throughout, elegant oak stairs and railings, and renovated bathrooms (heated floors in the upstairs bathroom for added luxury). With a 7-year-old roof, a brand-new heat pump, newer windows, and a welcoming front door, every detail has been taken care of, making this home move-in-ready. The finished basement offers flexible space with an additional room, currently used as a workshop, and ample potential for creating a playroom, crafts/sewing area, or an in-law suite/apartment-perfect for a larger family or added income opportunities. Experience your family's next chapter at 41 Winterfold Drive, where comfort, affordability, and endless possibilities come together. With nothing left to do but enjoy, it's the perfect place to settle in for the holiday season and beyond. Book your tour today to see why this could be your perfect new home! (id:55499)
Royal LePage Certified Realty
19 Bobolink Drive
Wasaga Beach, Ontario
A Two-Storey House Boasts Finely Crafted Design With 9" Ceiling On Main Floor, Flat Ceilings Throughout, Very Spacious Living Room Filled With Natural Light, Pot Lights. Open Concept Custom Designed Kitchen With Center Island And Quartz Countertops, Generous Size Bedrooms, Master Bedroom With 4 Piece Ensuite And Walk-In Closet. Outdoor Patio. No Sidewalk, Double Garage With GDO, Double Driveway, Entrance To The House From Garage. 6 Minutes Away From The Longest Freshwater Beach And Summer Leisure Activities. Just Minutes From Downtown Wasaga Amenities: Shopping, Banks, Walmart, LCBO, Restaurants, Casino & More. Brief Drive To Blue Mountain Ski Hills And Elmvale Zoo. 5 Minutes Away From Valley Farm Market, 500 Go-Karts, Rounds (id:55499)
Sutton Group-Admiral Realty Inc.
96 Copeman Crescent
Barrie (Painswick North), Ontario
Welcome To The Community Of Painswick North. This Home In Barrie's South End, Near Big Bay And Yonge Is Located Minutes From The 400 Hwy And Is Walking Distance To Plenty Of Amenities. Walk Out To A fully covered spacious Deck & Gorgeously Landscaped And Fully Fenced Back Yard With Mature Trees Providing Extra Privacy. 3+1Bedrooms Family Home In Kid Friendly Neighbourhood.Features Double Driveway, Covered Front Porch, Oak Staircase, Brand new ceramic floor in the kitchen, Renovated Powder room.The finished basement with One Bedroom and New 4pc Washroom, spacious Living room, along with Laundry and utility room for extra storage. Don't Miss Your Chance To Live In this Highly Sought After Community! Also Recently done Attic Insulation. (id:55499)
Pinnacle One Real Estate Inc.
20 Misty Ridge Road
Wasaga Beach, Ontario
Brand new 4 Bedrooms plus Den home, this never-live-in home sits in sought after location in Wasaga Beach. Large lot 63 x 168 feet with Many builder upgrades . 2 cars garage plus long driveway for additional parking spaces. (id:55499)
RE/MAX Premier Inc.
170 Patterson Road
Barrie (Ardagh), Ontario
0.5 ACRE PROPERTY W/ INSULATED WORKSHOP, Garage, Separate Entrance To The Basement And More! Discover The Luxurious Living On This Fully Renovated 0.5 Acre Property In South Barrie. With Attention To Every Detail And Thoughtful Design, This Home Offers An Unparalleled Living Experience. From Kitchen And Bathrooms To Ceilings And Custom Finishes, Top-To-Bottom Upgraded With No Detail Untouched. Over 700 Sq Ft Impressive Heated And Insulated Two-Side-Door Workshop Has A 12 Ft Ceiling And A 10 Ft Garage Door Height, Is Ideal For Your Projects And Can Accommodate 6+ Cars. It's A Canvas For Your Creative Ideas, Ready To Be Transformed Into A Separate Living Unit Or Whatever Suits Your Needs. Explore The Possibilities! Situated In A Prime Location, Just 3 Min Drive From Hwy 400 And 5 Min To Simcoe Lake. It Offers Easy Access To Walmart, Costco, Restaurants, Banks, And Plazas, All Within A Short 7 Min Drive. Don't Miss The Chance To Make This Luxurious Property Your New Home! EXTRAS 200Amp Electrical Panel, Separate Electrical Panel In Workshop, Heated Garage, Advanced Remote Irrigation System, Reverse Osmosis And Chlorine Filter, 22x16 Deck W/Natural Gas Connection, Remote Control Front Door Lock, Landscaping. (id:55499)
Sutton Group-Admiral Realty Inc.
1fc7 / 6 - 9390 Woodbine Avenue
Markham (Cachet), Ontario
Fully equipped turnkey Food Court unit - formerly Dim Sum and Fried Chicken Take Out Business. Exhaust Hood, Steamers, Triple Sink + Wand, Water Heater, Fire Extinguisher/Suppress, POS, Security Camera and more (please see Inclusions for available Chattels & Equipment). Ideal for an entrepreneur or landlord! Located conveniently by 404 and 16th Ave this unique property is one of few available food court units at King Square Shopping Centre. King Square Shopping Centre is 340,000 sqft comprising of office, retail, restaurant, supermarket, gymnasium, virtual golf simulator, daycare, floral shop, dentist, doctor, fertility clinic, medical offices, cultural centre, roof top garden, and other amenities! Over 850 parking spots available including underground parking. Additional potential with increasing occupancy and development in the surrounding area. This turnkey unit includes the fundamentals chattels and equipments for you to launch your own restaurant, bakery, catering business, integrate a franchise, or become a landlord! Serve dine-in patrons while limiting staffing by leveraging food court amenities or use as a ghost kitchen (Uber Eats, Fantuan, Skip the Dishes) utilizing the rear direct access to this unit or a preparation kitchen for other hospitality initiatives! This turnkey unit is ready to serve residences, offices, and industrial businesses of the prestigious high income Cachet community in Markham immediately! Motivated seller with discount available if Unit 6 Level 1 (1FC7) and Unit 10 Level 1 (1FC11) purchased in conjunction. (id:55499)
On The Block
Bsmt - 4 Peace Walk Road
Markham (Cornell), Ontario
*Rare* Spacious 2 Bedroom basement apartment with private entrance. Located in highly sought after Cornell Community in Markham. Short drive to grocery stores, shops, restaurants, banks. Close to highway 407 and transit routes. Parking and private ensuite washer/dryer. Bedrooms have large closets and plenty of storage space. Primary has ensuite bathroom.Extras:All Elfs, Window Coverings, Fridge, Stove, Washer/Dryer. Utilities Will Be Split Depending On The Number Of Tenants. (id:55499)
RE/MAX Gold Realty Inc.
70 Richardson Drive
Aurora (Aurora Heights), Ontario
Beautifully renovated 3 bedroom house in south Aurora. 1.5 car garage. Lots of natural sunlights.Open concept kitchen, pot-lights. New window, drapes, new A/C and owned new water heater.Basement w/gas Fp, B/I bookcase, Exercise Rm+ renovated 4 Pc Bath.Looking for A++ tenants ONLY. Near all amenities, school, easy access to Yonge St., public transitand more! (id:55499)
Century 21 Heritage Group Ltd.
4 Queensgate Court
Markham (Unionville), Ontario
Walk Out Basement -Lower Level Only. Gorgeous Home In Unionville Community! Professional Renovated & Custom Designed Walkout, Separate Entrance. Kitchen Window Above Ground. Upgraded Laminated Hardwood Flr, Nice Kitchen, Living Rm, 3-Pc Bath & 2-Pc Washroom. Interlocking Driveway. Walk To Top Public School, St. Justin Martyr Catholic Public, Unionville High School. Outdoor Parking. (id:55499)
Rife Realty
969 Green Street
Innisfil (Lefroy), Ontario
LUXURY!! One of a kind house which is backing onto conservation area! Premium lot (50*132), With a Walkout Basement! Office on Main Level! 9Ft Ceilings, Open concept, Kitchen with Central Island Walk-out to a deck! Hardwood Main Level and Stairs, Iron Pickets, Granite Countertop, Balcony, S.S Appliances! Master bedroom features 5pc Ensuite with glass shower, 2 walk-in closets. Close to beach, HWY 400, Marina's, Parks! (id:55499)
RE/MAX Realty Services Inc.
36 Lappe Avenue
Markham (Cornell), Ontario
This Elegant Townhome Is located On a Quiet Street In Sought After Cornell Village. The Spacious Master Bedroom has a 4Pc Ensuite bathroom With A walk-in Closet. The second 4Pc Bathroom is On The Upper Level For The second and Third bedrooms. A 2 Pc Bathroom On The Main Level. Fully Furnished Cozy House With Hardwood Flooring. Relax Outside On The Oversized Covered Front Porch Or The Large Deck Overlooking The backyard. New Washer and New Range Hoods(2024). Gas Range, Total 3 Parking Spaces. Minutes Walk To Public Transit; Walking Distance To School, Park, Community Center, & Hospital. Move-in Ready. (id:55499)
Bay Street Group Inc.
19 Misty Moor Drive
Richmond Hill (South Richvale), Ontario
Welcome To The Prestigious South Richvale Community! This One Bed Basement Apartment Boasts A Desirable And Functional Living Space! Private Ensuite Washer And Dryer. Private Entrance! One Parking Spot Included! Amenities Close By: Parks, Public Transit, Hwy 7, Restaurants, Shopping And Much More! (id:55499)
Homelife Frontier Realty Inc.
68 Child Drive N
Aurora (Aurora Highlands), Ontario
Attention investors, Builders and first-time buyers - opportunity knocks! Situated in the desirable Aurora Highlands area of Aurora, this home has been lovingly maintained. The current layout includes 3 bedrooms, 1 bathrooms, front and back sun rooms, a finished Legal basement Apartment with 2 Bedroom and Laundry on a sizeable 50 x 140 foot lot. This home is the perfect canvas to renovate or build new - bring your imagination to this hot Neighborhood that boasts numerous custom homes, restaurants, and amenities. Steps To Schools, Park, Yonge St And Transit. Private Fenced Back Yard, Plenty Of Parking Space. (id:55499)
RE/MAX Hallmark Realty Ltd.
93 Trayborn Drive
Richmond Hill (Mill Pond), Ontario
Well maintained 2 Bedrooms Basement Apt With A Separate Entrance, Kitchen And One Bathroom. Sought After Mill Pond Area. Steps To Yonge St., Viva Lines, Downtown Richmond Hills, Shops, Restaurants And Grocery Markets. (id:55499)
Sutton Group-Admiral Realty Inc.
246 East Street
East Gwillimbury (Holland Landing), Ontario
Fully Renovated 3-Bed, 3-Bath Home for Lease. Prime Holland Landing Location! Nestled in the heart of Holland Landing, this fully renovated 3-bedroom, 3-bathroom home offers modern living with the perfect blend of space and privacy. Located at the end of a quiet street, this home features brand-new appliances and finishes throughout, making it completely move-in ready. The bright eat-in kitchen, with west-facing windows, fills the space with natural light, while the living room walkout leads to a huge private fenced backyard, perfect for entertaining, relaxing, or letting kids play. Upstairs, all three bedrooms are oversized with plenty of closet space, including a primary suite with a brand-new ensuite and walk-in closet. A large main-floor laundry room adds extra convenience. Enjoy the best of Holland Landings small-town charm with easy access to Newmarket, the 404, and the GO Train, plus parks, schools, and trails just minutes away. With parking for two cars and exclusive use of the main and second floors, this home is the perfect rental opportunity for those looking for comfort, space, and an unbeatable location. Available now, don't miss out! Tenant to pay 70% of all utilities. (id:55499)
Lander Realty Inc.
685 Reid Street
Innisfil (Alcona), Ontario
This beautiful bungalow is nestled on a peaceful, low-traffic street with the added benefit of no neighbors behind, on a huge lot. Ideal for investors or those looking to downsize, this home has a newer metal roof, a high-efficiency furnace (2021), and an owned hot water tank (2020). The property comes with pending permits for an addition and a garage, presenting incredible development potential. Located within walking distance of Lake Simcoe and just a short drive to Friday Harbour and local amenities, this home combines natural beauty with convenient living, making it a perfect opportunity for your next move. (id:55499)
Right At Home Realty
250 Lori Avenue
Whitchurch-Stouffville (Stouffville), Ontario
Fabulous 3 plus 1 bedroom bungalow in the heart of mature Stouffville. Many wonderful updates have been made to this home. Freshly painted throughout. Beautiful custom kitchen with Stainless Steel appliances, including a gas range, fridge with water dispenser, quartz counters, 10ft island with seating, separate coffee station, hardwood floors walking out to the backyard. Separate eat-in area with a beautiful two-way wood burning fireplace and second walk-out to the yard. The living room overlooks the private backyard featuring a newly built deck, separate patio with gazebo, beautiful landscaping and gardens (in the back and front yards) and gas bbq hookup. The primary bedroom has a full 3 piece washroom with walk-in closet. The huge finished basement is a fantastic space to gather for family movie nights, or can be a great space for teens to hang out or for the in-laws to stay. It has a 4th bedroom with a 3 piece washroom and a great office space, in addition to lots of storage and newer broadloom. Newer front slate porch and front door. Double car garage with 4 car parking on the driveway. Short drive to the 407 and 404 and walking distance to Main Street, restaurants and shops. (id:55499)
Century 21 Leading Edge Realty Inc.
287 Boundary Boulevard
Whitchurch-Stouffville (Stouffville), Ontario
Welcome To 287 BOUNDARY BOULEVARD, One Of The Largest Corner Lots In The Neighbourhood! A Spacious 4 Bed + 5 Washroom. Home. ON. Boasting 10ft Ceilings On Main Level, 9ft Ceilings On Second And Nearly 3000 Sq Ft Of Living Space. The Open Concept Flowing Floor Plan Is Ideal For Large Families And Hosting Gatherings. Custom Doors Main Floor. A Chefs Dream Upgraded Kitchen + Quartzite Countertops, Backsplash And Oversized Island. Offering Quartz Countertops Throughout A Baths In 2 Bedrooms. Hardwood Floors On Main Floor, Zebra Window Blinds, Upgraded Rod Iron Staircase. Minutes From Trendy Downtown Stouffville, Schools, Shopping, Restaurants, Golf, Parks, GO Station, And Hwy 407 & 404. The Ideal Family Home With The Perfect Blend Of Luxury And Comfort. (id:55499)
Homelife/future Realty Inc.
14 Arthur White Lane
Markham (Wismer), Ontario
Almost new 2 story SEMI-detached in the heart of Markham! Spacious 3 bedrooms and 3 washroom. 1900+ sqft, 9' ceiling. Hard wood throughout the main and engineering wood second floor. Functional and open concept with kitchen overlooking dining/family room and backyard. Pot lights throughout. Luxury primary bedroom with spacious 4 pcs ensuite, 2nd bedroom with walk-in bright closet. Top ranking school zone, near go train station, Markville mall supermarkets, restaurants and more. minutes to HWY 404 &407. ( 3D link is attached) (id:55499)
Homelife Golconda Realty Inc.
31 Donalbain Crescent
Markham (Royal Orchard), Ontario
Welcome to 31 Donalbain Cres, Markham! Discover this well-maintained 4-bedroom, 3-bathroom family home on a quiet, sunny south-facing lot. The inviting front porch leads to a bright living room, open-concept kitchen with a granite island (2019), and a dining area. A family room addition offers a walkout to a private backyard with a shed (2019) and deck.Upstairs, the primary bedroom features a walk-in closet and ensuite, with two more spacious bedrooms. A fourth bedroom on the main floor can serve as a den with a yard walkout. The lower level includes a recreation room and an additional bathroom.Upgrades include hardwood floors (2019), a remodeled kitchen (2019), a new dishwasher (2020), and a fridge (2019). Conveniently located near TOP!!!!! ranked schools, parks, transit, and major highways. A must-see home in a prime location! (id:55499)
Soldwell Realty
33 Rosemary Avenue
Richmond Hill (Oak Ridges Lake Wilcox), Ontario
Discover your dream lakeside cottage lifestyle at 33 Rosemary Ave while still being only 20 minutes out of the city. Tucked on a quiet cul-de-sac just 30 meters from your private parkette with direct paddleboard/canoe access to the serenity of Lake Wilcox. Enjoy the Lake Wilcox Park boardwalk, splash pads, playgrounds, BBQs, skate park, beach volleyball, and more perfect for swimming, fishing, kayaking, paddle boarding, or nature walks.This like-new home boasts 4+1 bdrms, a newly finished bsmt, gleaming hardwood floors, and a stunning modern kitchen w/quartz counters & SS appliances. Step out onto a large deck under a pergola, surrounded by a beautifully landscaped, tree-lined yard. Updated baths feature quartz counters & glass showers, plus a main-floor laundry for convenience. Major upgrades include a new 200-amp service w/240V EV charger, fresh paint in/out, new doors/garage door, and LED fixtures. Stay comfortable w/a brand-new Carrier A/C, overhauled furnace, and 2024 water heater. Additional perks: tri-pane high-efficiency windows w/electric blinds (phone app-controlled), Ring security system, marine battery backup & sump pump, back flow preventer, and recently replaced roof, gutters, and driveway. With top-rated schools, Oak Ridges Community Centre, tennis & canoe clubs nearby and quick access to Hwy 404 & Yonge this is a rare find in a prime location. Move in and live your best lake life! (id:55499)
Harvey Kalles Real Estate Ltd.
40 Pagnello Court
Markham (Box Grove), Ontario
Excellent Location! 4 Bedroom Luxury Detached House, 3000-3,500 Sq Ft. High Ceiling In Family Room With Gas Fireplace, Sunken Library And Hardwood Flooring Throughout Entire Home. Minutes To Highway 407, Grocery, Shopping, Banks, Community Center, Golf And All Amenities. (id:55499)
Homelife/future Realty Inc.
68 Marieta Street
Vaughan (East Woodbridge), Ontario
Discover this stunning 3-family home in a perfect family-friendly neighborhood, featuring an upgraded main floor and 2 bonus basement apartments with separate entrances ideal for in-law or rental suites. Lovingly maintained with fantastic curb appeal, this property boasts a double garage and interlocked driveway. The bright and airy main floor offers an open-concept layout with a spacious family and dining room, a modern eat-in kitchen with granite counters, a breakfast peninsula, California shutters, and a walkout to a private patio. Enjoy 3 large bedrooms and 2 updated bathrooms with luxurious finishes, including glass showers and LED mirrors. The professionally finished basement includes two 2-bedroom apartments, providing excellent versatility. Additional highlights include new zebra blinds, modern doors, pot lights, smooth ceilings, and a fenced backyard perfect for gatherings. Conveniently located near schools, parks, transit, and highways (Hwy 7, 400, 407), this home is a must-see. Total Rent Collected From Tenants $6900!! ($3200 Main Floor + $2200 Basement 1 + $1500 Basement 2) *As Per Sellers. (id:55499)
RE/MAX West Realty Inc.
10 Houghton Boulevard
Markham (Old Markham Village), Ontario
Exceptional Investment Opportunity in Old Markham Village Discover this well-maintained 4-bedroom, 4-bathroom home with a walkout 2-bedroom, 1-bathroom finished basement, approx 3500 Sq feet living space in the prestigious Old Markham Village, surrounded by multi-million dollar homes. Sitting on a rare half-acre lot (210 ft x 110 ft), this property offers severance potential for up to three single lots, making it a prime opportunity for developers, investors, and end users alike. Currently rented, the home provides an income stream during the development process, adding value to your investment. Located within walking distance of Schools, Park, Hospital, Bus stops, Go train, Hwy407 and more, convenience is key. Vacant possession available. Don't miss out on this prime location with exceptional potential! (id:55499)
Homelife/miracle Realty Ltd
27 Pathlane Road
Richmond Hill (Langstaff), Ontario
Experience luxury living in this exquisite 4+2 bedrooms. 5 Bathrooms home boasting a spectacular stone front, 2-car garage on over 5000 sq ft living space located in prestigious Bayview Hunt Club community.This home features extensive upgrades, including new kitchen flooring and a costume made pot lights and smooth ceilings. Elegant design elements include two circular staircases with stunning iron pickets, a high skylight and refined cornice moulding. The basement offers a generously sized recreation room and a steam unit in the bathrooms for a spa-like experience. Enjoy 9-foot ceilings on the main floor and a beautifully landscaped backyard, perfect for relaxation and entertainment . an interlocked patio. W/exceptional public and private schools. HIGH RANKING CHS SCHOOL ZONE, St. Roberts.This updated house is move-in ready. (id:55499)
Royal LePage Your Community Realty
Bsmt - 21 Lorridge Street
Richmond Hill (Oak Ridges Lake Wilcox), Ontario
Bright and spacious one-bedroom basement apartment with high ceilings and a separate entrance! Perfect for one person, featuring a full kitchen, cozy living space, and one parking spot in the garage. Prime location, steps to parks, trails, Lake Wilcox, and the new community center! Dont miss out on this fantastic opportunity! **EXTRAS** Just Renovated. One Parking Spot In Garage. (id:55499)
RE/MAX Hallmark Realty Ltd.
77 Harry Cook Drive
Markham (Village Green-South Unionville), Ontario
2 Brs On 2nd Floor Rental, 2nd Br & 3rd Br Only & A Exclusive Bathroom On 2nd Floor. Share & Use All Places Of House With Landlord Except The Master Room & The Garage. Tenant Pay 2/3 Utilities Cost. Tenant Use The Driveway For Parking. The Rent Includes WIFI. Clean & Bright Freehold Townhome Conveniently Located In Desirable South Unionville Community. Close To Go Station, Hwy 407 & Hwy 7, T & T Supermarket, Restaurants, School, Markville Mall. Open Concept Main Flr. Features Double Door Entry. Modern Kitchen Includes A Good Sized Breakfast Area With W/O To The Patio. Flooring Is Hardwood On Both Levels. Upgrades Include Pot Lights And Granite Countertop In Kitchen And Bathrooms. (id:55499)
Royal LePage Peaceland Realty
2117 Bethesda Road
Whitchurch-Stouffville, Ontario
4 Separate entrances, 50 parking spots, 3500 Sqft Freestanding Office Building with lots of storage space, Fully Renovated, Plenty Of Natural Light, Reception Area, 7 Large Offices, 4 Bathrooms, Two Kitchenettes, Can add 2 more Kitchenettes & 1 more Bathroom, available On a Large Lot North of Stouffville Rd, West Of Woodbine Ave, South Of Bloomington Rd. , In Whitchurch-Stouffville. Easy Access To Hwy 404. Great Location. (id:55499)
Homelife Excelsior Realty Inc.
164 Centre Street N
Oshawa (O'neill), Ontario
Charming Duplex Perfect for Investors or Homeowners! This well-maintained duplex offers two separate units, each with its own private entrance and parking, making it an ideal property for investors looking to start or expand their investment portfolio. Main Floor Unit: 1-bedroom apartment, recently renovated with a brand-new bathroom and an updated kitchen complete with appliances. Second Floor Unit: 2-bedroom apartment, freshly painted and move-in ready. Live in one unit while renting out the other to help with your mortgage, or rent out both for a great income opportunity! Conveniently located near downtown, the hospital, public transit, schools, and the Oshawa Valley Botanical Gardens. Quick possession available don't miss out on this opportunity! (id:55499)
Century 21 Percy Fulton Ltd.
Bsmt - 70 Cantwell Crescent
Ajax (Northeast Ajax), Ontario
Tastefully Renovated 1 Bedroom Basement Apartment(BSMT)On Low Traffic Child Friendly Road. Professionally Renovated BMST With Laminate Flooring, S/S Appliances, 3 Piece Bathroom & Ensuite Laundry. A Spacious Living Room & Bedroom W/ Walk-In Closet. $150/mth Flat Fee For All Utilities! Two Parking Spots Included - One Left Side Shared Driveway Parking & One Left Side Shared Garage Parking. Tenant Is Responsible for Snow Removal Around Parked Car Area. Access To Backyard NOT Included! BSMT Access Through Garage! (id:55499)
RE/MAX Community Realty Inc.
D20 - 63 Silver Star Boulevard
Toronto (Milliken), Ontario
Turn Key Seafood has been a wholesale business for over 10 years, with many staple supermarket and restaurant customers. Owner retires. It is perfect for family businesses or newcomers. 400sft walk-in freezer, 200sft walk-in cooler, 200sft salt water pool, 20sft freshwater pool, close 1000sft mezzanine, and much more equipment. The seller will provide training and could stay to help. Super busy location, restaurants, offices, retail, wholesale, all around. Perfect opportunity to build your business career. 4-year lease term left. (id:55499)
Nu Stream Realty (Toronto) Inc.
Bsmt - 36 Cragg Crescent
Ajax (Northwest Ajax), Ontario
Great Location, Quiet Street, Friendly Neighborhood, Open Concept, Walk To School. Park, Ajax Community Centre. Minutes To 401 & 407, Taunton Shopping Center & Walking Distance To School, No Pet, No SMoker. One Parking Available. Tenant Pays 40% Utilities And One Parking Available. (id:55499)
Homelife/future Realty Inc.
329 - 1900 Simcoe Street N
Oshawa (Samac), Ontario
This exceptional turnkey investment is strategically located just steps from Durham College and Ontario Tech University, making it an ideal choice for student renters. Thoughtfully designed for modern living, the unit features sleek furnishings, large windows that invite abundant natural light, a space-saving Murphy bed, a versatile workspace, a cozy living area, and the convenience of ensuite laundry.Residents enjoy top-tier amenities, including round-the-clock security monitoring, fully equipped communal kitchens and social lounges on each floor, and a state-of-the-art fitness centerall fostering a vibrant student community. With building insurance covered, investors can benefit from hassle-free ownership while capitalizing on the property's strong rental demand and high appeal to discerning students.Don't miss this unparalleled opportunity to invest in a high-demand location! (id:55499)
Meta Realty Inc.
105 - 2213 Kingston Road
Toronto (Birchcliffe-Cliffside), Ontario
Live where you work greatest commute ever! 1,123sq ft live/work permitted unit spread over two floors in a rapidly growing Birchcliffe/Cliffside community. This adaptable area offers a unique chance to live in a 1 bed, 1 bath with 523 sq ft of retail/office space w direct access to Kingston Rd in a well-trafficked location. Ground floor commercial space, floor to ceiling windows & great signage potential. Commercial space is currently in shell condition and landlord will consider some renovations for a great tenant. Some suggested uses could include medical, business, professional use (architect, lawyer, accountant, etc), media marketing office, educational use, massage, spa, fitness, bistro, retail store (pet services and supplies, clothing, cosmetics, make up artist, artist studio, etc. Your vision can be had at this location! Separate upper floor is a 600 sq ft residential unit w/open-concept layout. The living/dining room combo features floor to ceiling windows w/ NE and NW views. The modern kitchen is well-appointed with s/s stove & built in microwave, and integrated fridge & dishwasher. Bedroom features sliding doors and double closet. Full 4pc bath w deep tub, and convenient ensuite laundry. An incredible opportunity to blend modern living w functional workspace. Close to many amenities, restaurants, etc = all within walking distance. **EXTRAS** A+++ building features including dog wash, media room, top floor party room, concierge, & a rooftop terrace w BBQ area, Al Fresco dining area, cabanas, fire pit, and unbeatable panoramic views of the city and unobstructed views of the lake! (id:55499)
Keller Williams Advantage Realty
Keller Williams Portfolio Realty
105 - 2213 Kingston Road
Toronto (Birchcliffe-Cliffside), Ontario
Live where you work greatest commute ever! 1,123sq ft live/work permitted unit spread over two floors in a rapidly growing Birchcliffe/Cliffside community. This adaptable area offers a unique chance to live in a 1 bed, 1 bath with 523 sq ft of retail/office space w direct access to Kingston Rd in a well-trafficked location. Ground floor commercial space, floor to ceiling windows & great signage potential. Commercial space is currently in shell condition and landlord will consider some renovations for a great tenant. Some suggested uses could include medical, business, professional use (architect, lawyer, accountant, etc), media marketing office, educational use, massage, spa, fitness, bistro, retail store (pet services and supplies, clothing, cosmetics, make up artist, artist studio, etc. Your vision can be had at this location! Separate upper floor is a 600 sq ft residential unit w/open-concept layout. The living/dining room combo features floor to ceiling windows w/ NE and NW views. The modern kitchen is well-appointed with s/s stove & built in microwave, and integrated fridge & dishwasher. Bedroom features sliding doors and double closet. Full 4pc bath w deep tub, and convenient ensuite laundry. An incredible opportunity to blend modern living w functional workspace. Close to many amenities, restaurants, etc = all within walking distance. **EXTRAS** A+++ building features including dog wash, media room, top floor party room, concierge, & a rooftop terrace w BBQ area, Al Fresco dining area, cabanas, fire pit, and unbeatable panoramic views of the city and unobstructed views of the lake! (id:55499)
Keller Williams Advantage Realty
Keller Williams Portfolio Realty
105 - 2213 Kingston Road
Toronto (Birchcliffe-Cliffside), Ontario
Live where you work greatest commute ever! 1,123sq ft live/work permitted unit spread over two floors in a rapidly growing Birchcliffe/Cliffside community. This adaptable area offers a unique chance to live in a 1 bed, 1 bath with 523 sq ft of retail/office space w direct access to Kingston Rd in a well-trafficked location. Ground floor commercial space, floor to ceiling windows & great signage potential. Commercial space is currently in shell condition and landlord will consider some renovations for a great tenant. Some suggested uses could include medical, business, professional use (architect, lawyer, accountant, etc), media marketing office, educational use, massage, spa, fitness, bistro, retail store (pet services and supplies, clothing, cosmetics, make up artist, artist studio, etc. Your vision can be had at this location! Separate upper floor is a 600 sq ft residential unit w/open-concept layout. The living/dining room combo features floor to ceiling windows w/ NE and NW views. The modern kitchen is well-appointed with s/s stove & built in microwave, and integrated fridge & dishwasher. Bedroom features sliding doors and double closet. Full 4pc bath w deep tub, and convenient ensuite laundry. An incredible opportunity to blend modern living w functional workspace. Close to many amenities, restaurants, etc = all within walking distance. **EXTRAS** A+++ building features including dog wash, media room, top floor party room, concierge, & a rooftop terrace w BBQ area, Al Fresco dining area, cabanas, fire pit, and unbeatable panoramic views of the city and unobstructed views of the lake! (id:55499)
Keller Williams Advantage Realty
Keller Williams Portfolio Realty
28 Leyton Avenue
Toronto (Oakridge), Ontario
Charming Detached 2 Storey Home Backing Onto A Stunning View Of Oakridge Park. Lovely Sun Filled Home With A Great Layout. Enjoy An Oversized Deck For Summer Bbq's And Deep Backyard. Amazing Value, Don't Miss Your Chance To Put Your Own Personal Touches On This Home! Front Parking, Steps To All Amenities: Vic Park Station, Go, 24Hrs Ttc, Danforth, Schools, Mosque, Church, Shops, Mins To Downtown & More! (id:55499)
Century 21 Percy Fulton Ltd.


