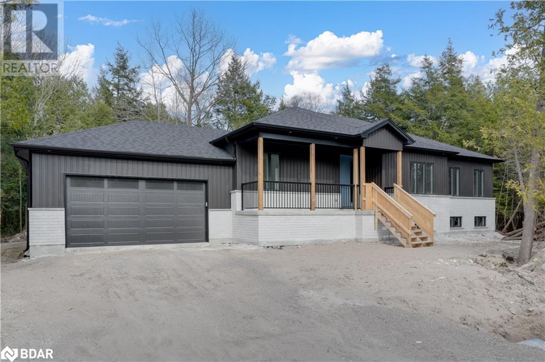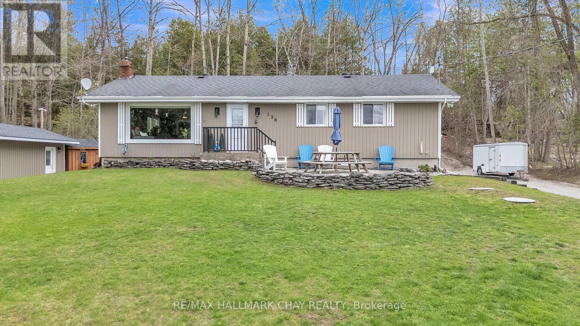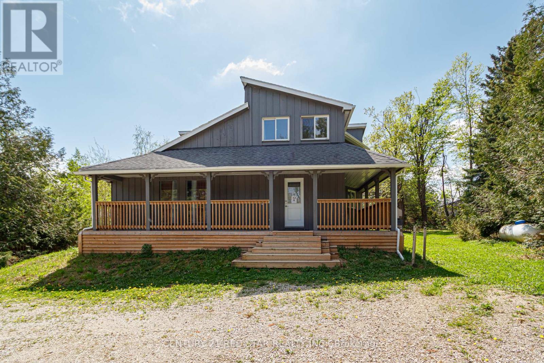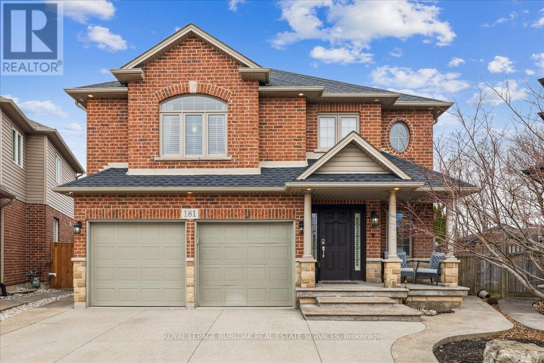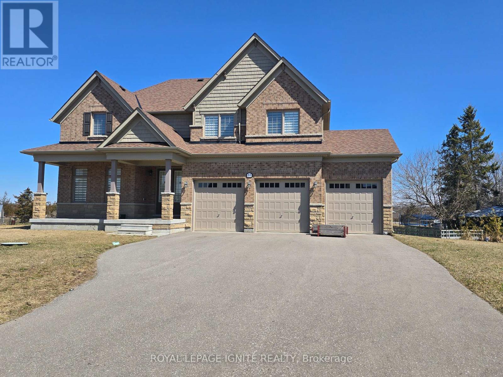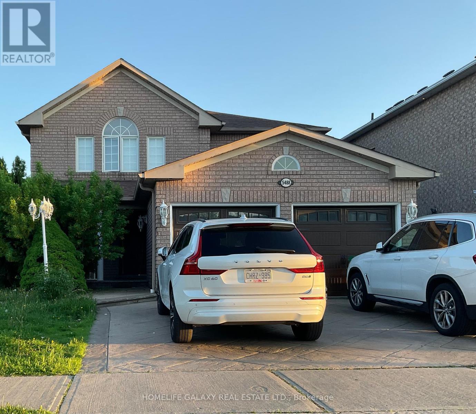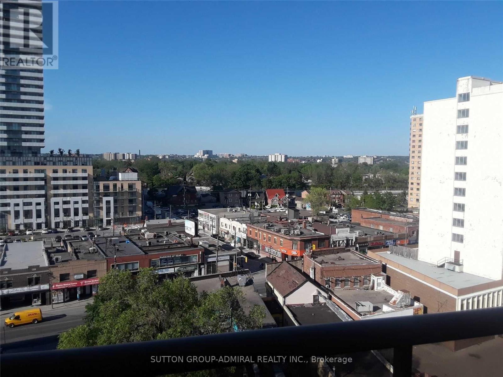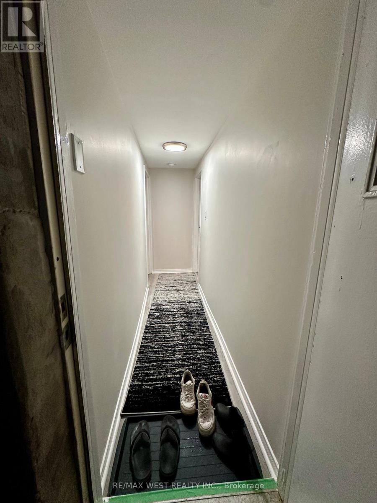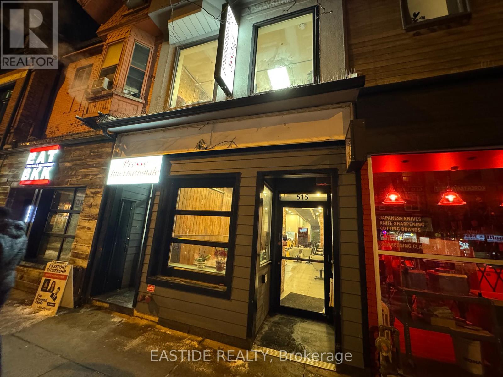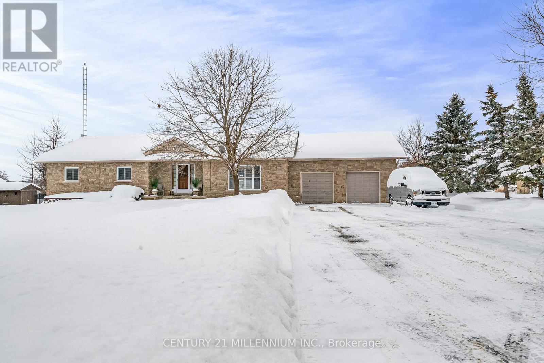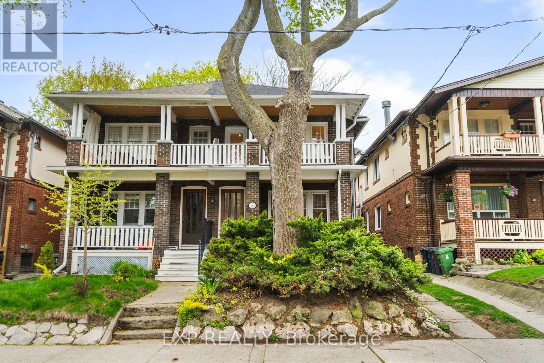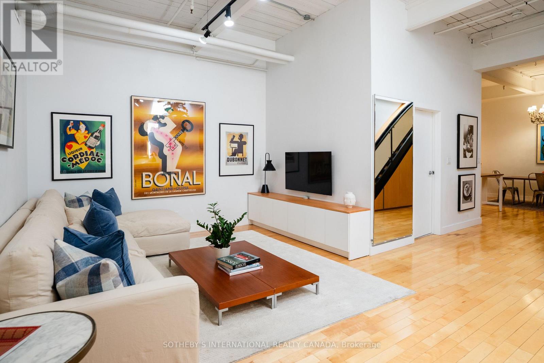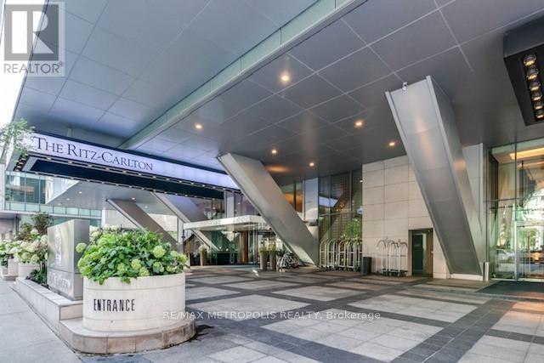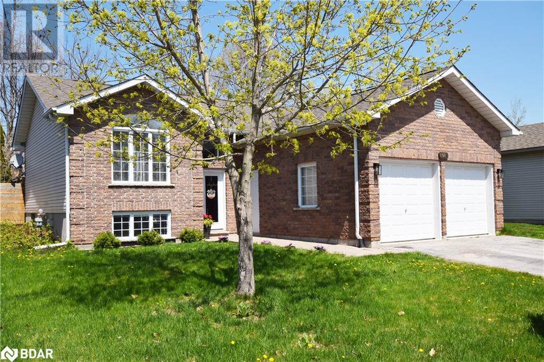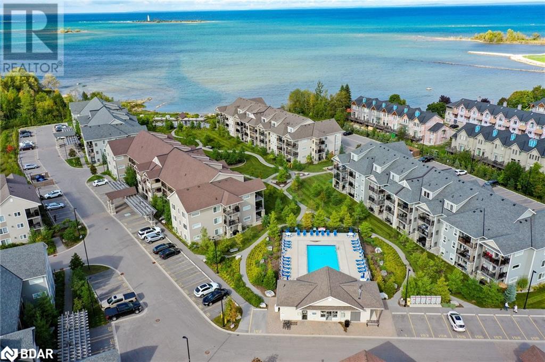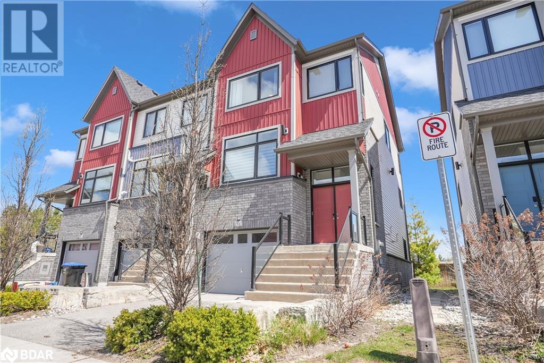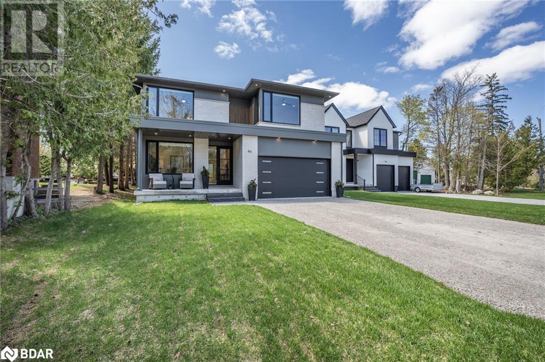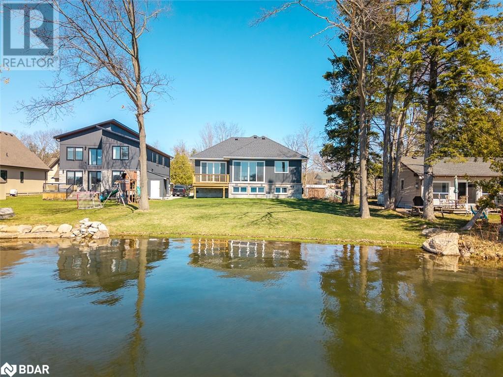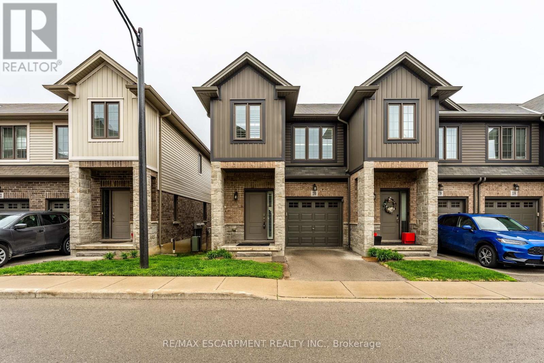48 Iroquois Crescent
Tiny, Ontario
Step into an unparalleled blend of elegance and natural beauty with this brand-new custom-built raised bungalow, designed to provide a sanctuary for nature enthusiasts and luxury seekers alike. Tucked away on a cedar-tree-lined property, this home offers a private haven just moments away from pristine beaches, vibrant marinas, and the breathtaking landscapes of Awenda Provincial Park.This three-bedroom open concept masterpiece boasts engineered hardwood flooring throughout and a dream kitchen thats an entertainers delight. Featuring stainless steel appliances, opulent gold hardware, a quartz countertop center island with an integrated sink, and an abundance of space, this kitchen sets the stage for culinary creativity and memorable gatherings. The great room dazzles with its intricate waffle ceilings and cozy electric fireplace, creating a sophisticated yet inviting atmosphere.The luxurious primary suite takes indulgence to the next level with his-and-hers walk-in closets and an ensuite bathroom that rivals a five-star spa. Marble floors, a deep soaker tub, and a rainfall shower evoke pure serenity, offering you the ultimate in relaxation. Deeded Beach Access and *INCOME POTENTIAL* with full unfinished walk-up basement that has a separate entrance. Surrounded by the wonders of nature and just a stone's throw from water access, this cedar-shrouded paradise is your ticket to a lifestyle that seamlessly balances tranquility and refined living. Don't miss the opportunity to own this exquisite home and immerse yourself in a world of luxury and natural beauty! (id:55499)
Exp Realty Brokerage
969 Lynwood Drive
Kingston (North Of Taylor-Kidd Blvd), Ontario
Welcome to 969 Lynwood Drive! Located in the heart of the highly sought-after Westwoods Subdivision, this charming 2-storey home is nestled on a reverse-pie shaped lot backing onto peaceful, protected green space perfect for nature lovers seeking tranquility in the city. This well-maintained home offers 3 bedrooms, 2.5 bathrooms, and a thoughtfully designed layout. The bright and inviting living room overlooks a quiet, family-friendly street, while the dining area provides ample space for holiday gatherings and family dinners. The updated kitchen features a center island and opens up to a backyard oasis ideal for bird watchers and gardening enthusiasts. Adjacent to the kitchen, the main floor family room features a walkout to your private patio and outdoor living space. The reversie-pie lot means the backyard is a manageable size. Upstairs, you'll find a generous primary suite complete with a private ensuite, two additional bedrooms, and a bright main bathroom. The finished lower level includes a large rec room, dedicated office, workshop, storage room, and a large laundry room. With updated decor, solid mechanicals, a new roof (2023), and new central air (2024), this home is move-in ready. Just steps from transit, top-rated schools, parks, and amenities. 969 Lynwood Drive is the perfect place to call home. (id:55499)
One Percent Realty Ltd.
36 Faimira Avenue
Georgina (Keswick South), Ontario
Brand New & Over 3000 Sq Ft! Aspen Ridge-Built Laconia Model in the Sought-After Simcoe Landing Community of Keswick! This Luxurious 4 Bed, 4 Bath Home Features a Bright, Open-Concept Layout with 9' Ceilings and Gleaming Hardwood Floors. Spacious Eat-In Kitchen with Walk-Out to Backyard, Perfect for Family Gatherings. Elegant Family Room with Gas Fireplace. High-Ceiling Library/Home Office on Main Floor Offers the Perfect Space for Work or Study. Each Bedroom Has Access to a Bathroom Ideal for Families! The Primary Bedroom Boasts His & Her Walk-In Closets and a Spa-Like 5-Piece Ensuite. Bonus Loft Area on the 2nd Floor Perfect as an Entertainment Zone, Office, or Multi-Purpose Space. Convenient Mudroom with Laundry and Direct Garage Access. No Sidewalk Allows for Extra Parking on Driveway! Close to Schools, Parks, Shopping, Restaurants, Lake Simcoe & Just Minutes to Hwy 404! (id:55499)
RE/MAX All-Stars Realty Inc.
631 - 21 Nelson Street
Toronto (Waterfront Communities), Ontario
Welcome To This Newly Renovated and Spectacular Bright South Facing Suite With 2 Bedrooms & 2 Bathrooms and 9 ft Ceilings. This Prime Location Condo At The Ever Popular "Boutique" is Steps From University/ Adelaide Making It One of The Most Centrally Located Condos In The Financial District. High-End Upgrades Throughout. The Unit Features Newly Flooring Throughout, with Updated Modern Kitchen Cabinetry. The Kitchen Features Granite Countertops With Water Purifier, Comes With 2 Bedrooms, While the Primary Suite Features a spacious Walk-in Closet, Step Out Onto Your Private Open Balcony Which Provides a Tranquil Retreat to Unwind and Enjoying Dynamic City Views. 2 Full Bathrooms (A 3Pc and 4Pc With Smart Toilet Bidet with Tank Built In), One Parking Spot& One Locker Included. 24-Hour Concierge, Guest Suites, Fully Equipped Gym and Rooftop Patio. (id:55499)
Bay Street Group Inc.
435 Second Line Line W
Sault Ste Marie, Ontario
INVESTORS you cannot miss this well maintained rental property in Northern Ontario. Come check out this legal duplex that has 2 bedrooms, 1 3pc bathroom, kitchen, good size living room and laundry room in EACH UNIT. Also this gem features a very spacious backyard that can be used for many activities or just extra parking spaces (which you could charge for $$). The upper unit is currently being rented out for $1383/month to GOOD tenants and the bottom unit is now currently vacant but could go for $1300/month. The property has separately metered units and tenants pay their own utilities. With both Algoma University and Sault College being less than a 10km drive away, you don't have to worry about finding renters for this gem. (id:55499)
Meta Realty Inc.
435 Second Line W
Sault Ste Marie, Ontario
INVESTORS you cannot miss this well maintained investment property in Northern Ontario. Come check out this legal duplex that has 2 bedrooms, 1 3pc bathroom, kitchen, good size living room and laundry room in EACH UNIT. Also this gem features a very spacious backyard that can be used for many activities or just extra parking spaces (which you could charge for $$). The upper unit is currently being rented out for $1383/month to GOOD tenants and the bottom unit is currently vacant but could go for $1300/month. The property has separately metered units and tenants pay their own utilities. With both Algoma University and Sault College being less than a 10km drive away, you don't have to worry about finding renters for this gem. (id:55499)
Meta Realty Inc.
1698 Lakeshore Road
Norfolk (Port Rowan), Ontario
1698 Lakeshore Road - A Peaceful And Private Country Home with Stunning Lake Views. Set on just over half an acre of beautifully landscaped grounds, 1698 Lakeshore Road blends comfort, space, and privacy in a truly special rural setting. With panoramic views of Lake Erie and the surrounding countryside, this inviting property offers you the opportunity to live life on your terms. The thoughtfully designed open-concept main floor welcomes natural light inside during every season. With three bedrooms and a magnificent kitchen, whether you're hosting guests, raising a family, or enjoying a quiet evening at home, the layout provides effortless flow and functionality for everyday living. Step outside and enjoy the expansive back deck and beautifully manicured grounds. Cozy up around the fire pit, star gazing at night, spend your afternoons bird watching, and mornings collecting fresh produce from your garden. Explore your creativity in the charming barn, which is well-suited for hobbies, storage, or a potential studio. Located just minutes from town, this property provides you with the space to entertain loved ones, raise a family, and relax on your terms. Whatever your stage of life, 1698 Lakeshore Road invites you to experience a balance of country living with everyday convenience; a space to make lasting memories. (id:55499)
Sotheby's International Realty Canada
138 Lake Dalrymple Road
Kawartha Lakes (Carden), Ontario
Welcome to your dream lakeside retreat! This beautifully maintained 4-bedroom, 2.5-bath bungalow sits on nearly an acre of prime waterfront with stunning west-facing sunset views and direct access to Lake Dalrymple for boating, fishing, swimming, and year-round enjoyment. The main level features hardwood floors and a bright, open-concept layout ideal for everyday living and entertaining. The kitchen offers ample cabinetry, plenty of counter space, breakfast bar seating, and a seamless flow into the dining and living areas. A sliding glass door off the dining room leads to the back deck - perfect for outdoor dining. Enjoy lake views out the large picture window while you cozy up in front of the stone wood-burning fireplace that adds warmth and charm. Down the hall, you'll find two well-sized bedrooms including the primary suite, complete with a walk-in closet and a private 3-piece ensuite. A second full bath rounds out the main level. Downstairs, the fully finished lower level provides excellent flexibility with a spacious rec room, cozy gas fireplace, and a dry bar setup perfect for movie nights, games, or multi-generational living. Two additional bedrooms, a laundry room, and an additional 2 piece powder room offer comfort and convenience for family or guests. Outside, enjoy multiple seating areas including a back deck with gazebo, a fire pit and a lakeside deck equipped with a docking system and boat lift, the perfect spot to soak in panoramic water views. A detached garage, plus a secure C-can storage container, offers space for ATVs, snowmobiles, and all your water toys. The expansive horseshoe driveway provides ample parking for cars, trailers, and boats. Surrounded by nature and backing onto the Carden Alvar Nature Reserve, this home offers privacy, and access to scenic walking and riding trails, and a renowned birding area. Just 90 minutes from the GTA and 25 minutes to Orillia, escape to your perfect four-season waterfront haven! (id:55499)
RE/MAX Hallmark Chay Realty
674217 Hurontario Street
Mono, Ontario
Park - like setting on a quiet country road with a large renovated & updated 5 bedroom Century home. Modern kitchen , surrounded by windows, with center island, granite countertops, vaulted ceilings open to the family room. Walk out to new deck, overlooking pool & stunning views. Corner mud room with laundry has direct outside access to new deck & large windows. Walk in hall closet with ample storage , 2 pc bathroom , lovely bright dining room & oversized windows, wood burning fireplace in fabulous living room. Walk through Butler's pantry , coffee station, closed storage all renovated . Second level with new main bathroom, 4 large bedrooms ( master 3pc en suite) great closet space & walk out to balcony overlooking west side of the property. On the third level we have a bedroom open to sitting area & perfect office space. The views from here are stunning , overlooking 62 acres with River surrounded by Forests, Open Meadows ,Established Apple Orchard, Large Fenced Garden, Two stall Barn/ hay loft & Drive Shed/ garage , 40 acres of workable fields. Pasture with Horse Water Post & run in. Paddocks fenced , chicken coop & 4 stall Kennel ::::Property on the North Branch of the Nottawasaga River, NOT in the GREENBELT, Minutes from Orangeville. Lots of potential ****Taxes reflect rebates. (id:55499)
RE/MAX Aboutowne Realty Corp.
112 Nordic Road
Blue Mountains, Ontario
ELEVATED CHALET LIVING IN BLUE MOUNTAIN FULLY RENOVATED 4-BEDROOM RETREAT! Discover the ultimate four-season escape at 112 Nordic Road, a beautifully renovated 4-bedroom, 2.5-bath chalet nestled atop Blue Mountain. Blending rustic barn-style charm with modern finishes, this inviting home comfortably sleeps 11 and is just minutes from the North Chair lift, Blue Mountain Village, Scandinavian Spa, and Scenic Caves.Step inside to a bright, open-concept layout featuring soaring cathedral ceilings, a stunning spiral staircase, and an entertainers kitchen with sleek, modern amenities. The spacious great room is perfect for cozy après-ski nights or hosting friends and family.Step outside and unwind in the sunken hot tub, gather around the stone fire pit, or enjoy summer evenings on the expansive deck and large backyard ideal for outdoor entertaining and relaxation.Whether you're looking for a family getaway, short-term rental investment, or a peaceful retreat, this turnkey chalet offers year-round enjoyment in one of Ontarios most desirable destinations.BONUS: Ample parking with a U-shaped driveway accommodating 6 to 8 vehicles a rare convenience in the area. A rare opportunity in the heart of Blue Mountain where rustic charm meets modern mountain living. (id:55499)
Century 21 Red Star Realty Inc.
181 Theodore Drive
Hamilton (Jerome), Ontario
Welcome to 181 Theodore Dr - set on a quiet court in Hamilton's coveted, sought-after neighbourhood, this bright and spacious 5-bed, 3.5 bath stunner boasts approximately 2,700 sqft of updated living space plus a finished basement of almost 1200 sq ft. The open-concept layout features a main floor office, separate dining, a family room with a cozy gas fireplace, and an eat-in kitchen. From the kitchen, enjoy access to the private, pie-shaped yard where you can enjoy summer days in the heated above-ground pool, surrounded by gorgeous mature gardens, multiple seating areas, plus NO REAR NEIGHBOURS! This large finished basement features plenty of storage, a 3-piece bathroom, a laundry room, and a rough-in for a kitchen, bar, or possibly an in-law setup! The brick-and-stone exterior, front porch aggregate, patterned concrete driveway, and double-car garage add curb appeal. This location is near Limeridge Mall, parks, and schools, and the LINC delivers unmatched convenience. This rare find blends privacy, space, and style- perfect for work, play, and family life. (id:55499)
Royal LePage Burloak Real Estate Services
57 Summer Breeze Drive
Quinte West (Murray Ward), Ontario
Fabulous Young's Cove-Prince Edward Estates Biggest Lot With 88 By 172 Feet irregular lot House W/Stone & Brick 4 Bedrooms & 3 Washrooms.9 Ft. Smooth Ceiling, Main Fl With Den/Office & Loft/Family Room On The 2nd Floor. few Upgraded Light Fixtures. Hardwood Floor In Main, Granite Countertop. Kitchen W/Pantry & Servey Area. Primary Br With 5 Pc Ensuite W/I Closet. All Bedrooms Are Bright and spacious. Gas Fireplace, Driveway Can Accommodate 6 Cars. No Sidewalk. The Area Features A Golf Course, An RV campground Area, Trenton Marine, A Beach/Pond, Lots Of wineries to Explore, And Much More. Looking For Triple-A Clients Only (id:55499)
Royal LePage Ignite Realty
20 Monarch Road
Quinte West (Murray Ward), Ontario
Fabulous Young's Cove-Prince Edward Estates Huge Lot With 65 By 180 Feet House W/ Stone & Brick 4Bedrooms & 3 Washrooms.9 Ft. Smooth Ceiling, Main Fl With Den/Office & Loft/Family Room On The2nd Floor. Freshly Painted, Upgraded Light Fixtures & Pot Lights. Hardwood Floor In Main, Granite Counter Top & Backsplash. Kitchen. W/Pantry & Servery Area. Primary BR With 5 Pc Ensuite, Crown Molding In Primary Br & W/I Closet. All Bedrooms Are Bright & Spacious gas Fireplace, Pot Lights Outside And Inside, Interlocking in the back. Driveway Can Accommodate 4 Cars. No Sidewalk. The Area Features A Golf Course, An RV campground Area, Trenton Marine, A Beach/Pond, Lots Of wineries to Explore, And Much More. Photos of the listings were previously staged. Now the house is vacant and empty. (id:55499)
Royal LePage Ignite Realty
Bsmt - 5488 Loonlake Avenue
Mississauga (East Credit), Ontario
GORGEOUS 3 BED & 2 WASHROOM, BASEMENT WITH SEPARATE ENTRANCE IN THE HEART OF MISSISSAUGA.CERAMIC TILES IN THE LIVING. DINING AND KITCHEN. ALL BEDROOMS ARE FINISHED WITH LAMINATE FLOORS. 3 MIN DR TO RICH HANDSEN SECONDARY SCHOOL, 2 MINUTES TO JOHN FRASER, UNIVERSITY OF TORONTO - MISSISAUGA. 10 MINUTES TO STREETSVILLE GO STATION, 5 MINUTES TO SQUARE ONE MALL, 5-9 MINUTES TO 401 & 403. (id:55499)
Homelife Galaxy Real Estate Ltd.
358 Emmett Landing
Milton (Fo Ford), Ontario
Welcome to this luxurious and energy-certified 4+1 bedroom home in the heart of Milton. Thoughtfully upgraded and meticulously maintained, this move-in-ready property blends elegance, comfort, and functionality. Fully renovated from top to bottom, this carpet-free home features hardwood flooring on the main and second floors, and high-end vinyl in the finished basement. The main floor offers 9-foot smooth ceilings, pot lights, new fixtures, and fresh paint. Exterior pot lights add curb appeal. Elegant wall paneling and custom trim details in the living room and primary bedroom add a timeless, designer-inspired touch.The stylish kitchen boasts extended cabinetry, marble countertops, stainless steel appliances including a new 2025 stove and under-cabinet lighting. A formal dining room provides the perfect space for entertaining. All bathrooms have been tastefully renovated with quartz countertops and modern fixtures. The spacious primary bedroom includes a beautifully updated ensuite, and the additional bedrooms are bright and generously sized. Laundry is conveniently located on the second floor. The finished basement includes a large bedroom, a full bathroom with a glass shower, and ceiling-mounted speakers ideal for a home theatre. There's also space to add a separate entrance, offering flexibility for extended family or rental potential. Located in one of Milton''s most desirable communities, this home offers lasting value with thoughtful design and modern comfort. (id:55499)
Sutton Group Quantum Realty Inc.
1103 - 2088 Lawrence Avenue W
Toronto (Weston), Ontario
Beautiful Penthouse W/ High Cathedral Ceilings Unobstructed View, Only 4 Units On This Floor, Great Floor Plan, Modern Decor, Laminate Floors Throughout, Huge Master Bdrom W/ Bay Window, Very Large W/I Closet+ Extra Rack Space. Tons Of Natural Light, No Neighbors To Either Side For Full Privacy And Two Parking Spots!!! (id:55499)
Sutton Group-Admiral Realty Inc.
Main - 3140 Michael Crescent
Burlington (Palmer), Ontario
Exceptional raised bungalow available in the sought-after Palmer community! This lovely main-floor unit sits on a mature 50 x 100 lot backing onto green space and a school yard no rear neighbours! Offering 3 spacious bedrooms and 1 updated 4-piece bathroom. This home features laminate flooring throughout, a bright and airy family room/living-dining combo, and a stylish eat-in kitchen with island and walkout to a large deck, fully fenced yard, and outdoor fireplace perfect for entertaining. Enjoy the peaceful, family-friendly neighbourhood with mature trees, close proximity to schools, shopping, parks, and easy highway access. Private in-suite laundry, parking for 2 cars on the driveway, and a new fridge being installed prior to move-in. All 3 bedrooms and the bathroom will also have brand-new windows. Don't miss this fantastic opportunity! (id:55499)
Royal LePage Burloak Real Estate Services
Bsmt - 13 Sorauren Ave Avenue
Toronto (Roncesvalles), Ontario
Pet Friendly 1 Bedroon Unit In the Heart of Roncesvalles. Close to tons of cafes and restaurants including Lali Gurans Nepali, Forest Hill Farmhouse, Daves Hot Chicken, Gold Standard Queen, Gus Tacos, Bar Poet, The Mezz & More. $1,855 with Utilities Included. No Parking on Site. No Laundry on Site (Multiple Laundromats Nearby). No Smoking. Available Immediately. (id:55499)
RE/MAX West Realty Inc.
4677 Kurtis Drive
Ramara (Atherley), Ontario
Serine spectacular and peaceful is this WOW rare property you must see! The beautifully landscaped half acre lot is your dream come true! Completely updated home and super spotless has RELAX you are home written all over it. Lets start with the spa like back yard inground saltwater pool with waterfall to float your stress away with only the sound of birds and breeze in the trees. Then have a hot tub under the gorgeous pergola with a wine. Ok lets go inside to the main level starting with California knockdown ceilings and hardwood floors, updated kitchen with high end appliances quartz countertops awash with natural sunlight. Visit with your guests or family enjoying the open spacious living room with gas fireplace. The Primary bedroom is truly a wow feature here extra spacious room and large walk-in closet, and walk out french doors to the deck and hot tub. The ensuite has a jet tub, luxurious shower towel warmer the list goes on. The large lower level rec room also has a gas fireplace, optional pool table says lets entertain tonight! 2 large bedrooms both with large windows and full bathroom. Move in ready and more super features you will love! (id:55499)
Coldwell Banker The Real Estate Centre
406 - 30 Hamilton Street
Hamilton (Waterdown), Ontario
Welcome to The View With Luxury Living in the Heart of Waterdown! Experience the best of both worlds at The View, an exceptional, upscale condominium offering breathtaking views of the Hamilton Harbour and Lake Ontario. Situated on the 4th floor, this one-of-a-kind residence combines the sophistication of big city living with the warmth and charm of small-town life. This 1-bedroom + den unit is designed for comfort and style, featuring luxurious finishes and thoughtful details throughout. Whether you're enjoying your morning coffee on the balcony or unwinding in the spacious living areas, every moment in this home feels like a retreat. **EXTRAS** High-end Caesarstone Quartz countertops & backsplash in kitchen, smooth ceilings throughout, underground parking, 4th floor locker and underground parking. (id:55499)
RE/MAX Prime Properties
3305 - 388 Prince Of Wales Drive
Mississauga (City Centre), Ontario
Welcome to Suite 3305 - 388 Prince of Wales Dr. The Beautiful Daniel's One Park Tower in theHeart of Mississauga. Near Square One - City Centre Neighborhood and walking distance fromShops, Restaurants, Schools, Public Transit, Sheridan College, City Hall, Library & more.Suite 3305 Presents Space, Light & A spectacular Design. Features One Bedroom & One Den with its large Windows & Sliding Doors: big enough to be used as a 2nd bedroom, Two Baths, LargeOpen Balcony, Family Size kitchen with Built In Appliances, Granite Counters, Open ConceptLiving & Dining Rooms Overlooking East Facing Balcony.This Home comes with One Underground Parking & Locker.As a home owner, you will Enjoy the Marvelous Amenities of One Park Tower. The condo offers it's residents amenities such as a Gym / Exercise Room, Pool, Common Rooftop Deck and aConcierge. Other amenities include Visitor Parking, Guest Suites, Meeting / Function Room,Parking Garage, Sauna, Security Guard and an Enter Phone System. Common Element Maintenance,Heat and Water are included in your monthly maintenance fees. (id:55499)
Forest Hill Real Estate Inc.
515 Bloor Street W
Toronto (Annex), Ontario
Restaurant Lease Assignment Available Immediately.2.5 years remaining on current lease Option to renew for 5 + 5 years Located between Spadina and bathurst. Main floor and basement approx. 2280 sq. (id:55499)
Eastide Realty
27 - 1972 Victoria Park Avenue
Toronto (Parkwoods-Donalda), Ontario
Discover this Stunning North York Townhome Boasting a Beautiful Courtyard Entry and Filled with Bright Western Light. The Main Level Features Extra High Ceilings and a Gorgeous Kitchen with Plenty of Storage. On the Second Floor you will find the Laundry & The Primary Bedroom which Offers a Versatile Den/Office/Nursery Space Complete with Both a Wall-to-Wall and a Walk-In Closet. On the Third Floor, You'll Find Two Generously Sized Bedrooms & a 4-Piece Bathroom. The Fourth Floor Opens onto the Spacious 235 sq ft TERRACE, Perfect for Entertaining. Minutes Walk to Broadlands Community Centre and Park. Outdoor Tennis and Skating, Beautiful Community Walking Paths. Donwoods Shops houses a Gem of a Grocery Store, Plus Shoppers, Dining and Fast Food Options and MORE. Convenience at its Best! Enjoy All the Area Has to Offer. (id:55499)
Royal LePage Signature Realty
33 Kirkland Boulevard
Toronto (Englemount-Lawrence), Ontario
Sought-after, fast-growing neighbourhood! Live in, Build New or Renovate. Here's your chance to secure a prime detached 50 x 120 ft lot. Option for 3rd main floor bedroom/office, beside 3piece roll in bath, perfect for multigenerational living or added convenience with lots of natural light. Main floor features Hardwood floors in the formal dining room and in the spacious L-shaped living room. Eat-in kitchen is functional, while the tremendous family room addition is complete with separate heating and air conditioning unit, perfect for entertaining guests along with a side door to private yard. Upstairs offers 2 generous bedrooms, with full Bath, storage and large walk-in closet. The finished basement has a fireplace, tons of closet & storage space along with a recreation and games room. Front entry features a level, wheelchair-accessible ramp ensuring easy access. There is flagstone underneath the ramp if you choose to remove it. The property is ideally located just a 5-minute walk from Lawrence Plaza and Lawrence Subway Station, providing excellent public transit connections. With easy access to the TTC, Highway 401, and proximity to Yorkdale Shopping Centre, shops, parks, restaurants, and places of worship, everything you need is right at your doorstep. Situated on a quiet, family-friendly street, this property is an ideal place to call home or invest. (id:55499)
Sutton Group-Heritage Realty Inc.
144 Wedgewood Drive
Toronto (Newtonbrook East), Ontario
Wedgewood Park Beauty overlooking the Wedgewood Park tennis courts ! from a .28 acre lot. with 4 bedrooms on the 2nd floor with a finished walk up Basement apartment or family room. Gorgeous treed lot blooming all around you!Lots of even more potential! (id:55499)
Right At Home Realty
5127 Fifth Line
New Tecumseth (Tottenham), Ontario
This open concept home is located on an acre sized lot in the Hamlet of Penville. A Beautiful stone detached bungalow with a walk out basement. This home features 3+2 Bedrooms, 2+1 bathrooms, two kitchens, and two laundry rooms. The main floor kitchen has lots of storage space and French doors walk out to the rear deck. The 2 car garage offers access to both the main floor and separate entrance to basement. The large and bright walk out 2 Bedroom basement apartment is perfect for multi-generational families or to utillize as an income property to help out with Mortgage payments. HWT & Water Softener are owned. With plenty of parking, space to play and pretty views, this home awaits you and your family. Shingles 2020, Water System Includes: Iron System, UV Light, Water Softener and Reverse Osmosis. (id:55499)
Century 21 Millennium Inc.
26 Glen Manor Drive
Toronto (The Beaches), Ontario
Welcome to this fully renovated 2-storey duplex, located just a step away from the lake, south of Queen Street, in one of Torontos most desirable beachside communities. Enjoy the rare combination of modern living with classic Beach charm, where every convenience shops, dining, parks, public transit and top-rated schools is just steps away.This home has been completely rebuilt from top to bottom, with approximately $260,000 invested in high-quality renovations. Every detail has been updated from the basement to the main floor to the second level offering brand new interiors throughout.The main floor and lower level offer a combined 2,100 sq ft of living space, with a separate entrance, ideal for multi-generational living, rental opportunities or work-from-home setups. Spacious open-concept layouts, modern kitchens, updated bathrooms, and generous living areas provide endless flexibility.The second floor is a self-contained 2-bedroom apartment, approximately 1,077 sq ft, featuring bright living and dining spaces, hardwood floors, and in-suite laundry perfect for extended family or added rental income.With expansive outdoor decks at the front and rear, this property offers a true lakeside lifestyle with unbeatable proximity to the waterfront, Queen Street, and everything The Beach has to offer.A perfect opportunity for homeowners, investors, or those seeking a premium live/rent setup in a highly sought-after neighbourhood. (id:55499)
Exp Realty
3 Dilworth Crescent
Toronto (Broadview North), Ontario
Newly re-listed. Experience Timeless Charm on Danforth, the seller upgraded the second floor, including the staircase. A stunning, spacious family home nestled on a quiet, tree-lined crescent-your own oasis in the city! This beautifully maintained home boasts an open-concept main floor with a modern kitchen featuring custom cabinetry, quartz countertops, a large island, and a walkout to the backyard - perfect for entertaining. Upstairs, beside a new laminated floor, you'll find generous bedrooms with large windows, including a bright and spacious south-facing primary bedroom with a large closet. The finished basement, complete with its own kitchen, bathroom, and separate entrance, is ideal for a nanny suite, in-laws, or rental income. Legal Front Pad Pkg with its own Deed (No Permit Fees). Situated in an unbeatable location, just steps from the vibrant shops and restaurants of the Danforth, top-rated schools, transit, highways, and the new Ontario subway line. Don't miss this incredible opportunity! (id:55499)
Forest Hill Real Estate Inc.
28 Longueuil Place
Whitby (Pringle Creek), Ontario
Welcome To This Beautifully Renovated 3-Bedroom, 2-Bathroom Home, Nestled In The Highly Sought-After Pringle Creek Neighborhood. Designed With Style And Comfort In Mind, This Bright And Airy Residence Features Engineered Hardwood Flooring Throughout, Oversized Windows, And An Open-Concept Living And Dining Area Filled With Natural Light. At The Heart Of The Home Is A Brand-New Kitchen With Quartz Countertops And Backsplash, Stainless Steel Appliances, A Breakfast Bar, And Smart Features Including A WiFi-Enabled Fridge And Self-Cleaning Air-Fry Range. The Three Spacious Bedrooms Are Ideal For Families, Guests, Or A Home Office. Both Bathrooms Have Been Tastefully Updated With Sleek Vanities, Contemporary Fixtures, And A Relaxing Tub/Shower Combo.The Fully Finished Basement Adds Versatility, Perfect For A Media Room, Playroom, Or 4th Bedroom, Complete With Pot Lights And A Clean, Modern Aesthetic. Step Outside To A Large, Fully Fenced Backyard Your Private Oasis For Entertaining Or Relaxing. Additional Features Include A 1-Car Garage With Remote And Central Vac,(2025), Driveway Parking, A New Furnace (2025) With Smart Thermostat, And An Ultra-Quiet Dishwasher. Located In The Heart Of Pringle Creek, Just Minutes From Top-Rated Schools, Parks, Beaches, Shopping, Dining, And With Easy Access To Major Highways And Whitby Beach, This Home Offers Both Convenience And Elevated Living. This Is More Than A HomeIts A Lifestyle Upgrade. (id:55499)
Homelife/vision Realty Inc.
233 - 326 Carlaw Avenue E
Toronto (South Riverdale), Ontario
Gorgeous True Hard Loft ~ Rare 2-Storey Loft in Prime Leslieville ~ Private Terrace (160 sqft); Underground Parking Space. Welcome to a once-in-a-lifetime opportunity to own a true hard loft in one of Toronto's fastest-growing east-end neighbourhoods ~ Prime Leslieville. Originally built in 1921 as a bottle cap factory, this historic I-Zone industrial building has been transformed into a boutique, exclusive community. Complete with an original freight elevator straight out of an NYC dream loft, it offers the kind of authentic character that modern developments simply can't replicate. Inside this 2-Storey loft, you'll be captivated by soaring 18-foot ceilings, exposed steel beams, oversized skylights, and a flexible, sun-drenched open-concept layout. Hardwood floors, an impressive amount of custom built-in storage, and gallery walls enhance the creative spirit of the space, making it ideal for entrepreneurs, artists, or anyone seeking an unforgettable place to live and work. Upstairs, the large primary bedroom easily accommodates a king-sized bed and features direct walkout access to your private rooftop terrace, a true urban oasis where you can entertain, unwind, or stargaze at night without leaving your bedroom. True live/work zoning, Airbnb permission, and a large owned underground parking spot add incredible flexibility and future value. BUILDING FEATURES: Preserved industrial architecture exposed beams, freight elevator, soaring ceilings, rooftop terrace, kitchen & party room with panoramic skyline views, Versatile, Pet-friendly community of creatives, entrepreneurs, & professionals event/meeting room for residents. Rare offering ~ very low turnover and tightly held units. LOCATION HIGHLIGHTS: Minutes to DVP, Gardiner, & Downtown Core, Steps to public transit, Queen Street East & future subway stations, Walk to parks, green spaces, beaches, and waterfront trails, Vibrant community ~. SAT. & SUN. O.H. 2 - 4pm (id:55499)
Sotheby's International Realty Canada
1 - 210 Westmount Avenue
Toronto (Oakwood Village), Ontario
Experience luxury urban living at St. Clair West Village! Brand new custom renovation of this Grand 2nd Floor Suite with three well appointed bedrooms, 2 bathrooms, modern kitchen and a walk out to your own outdoor covered porch. Smartly designed elements with tall ceilings, pot lights and new windows with an abundance of natural light. New kitchen with quartz counters, tiled backsplash and excellent storage complete with a work space area. Appliances include Stainless Steel Fridge, Stove, Dishwasher and Microwave/Fan Combination Unit. Four piece Bathroom with a soaker tub boasts a stainless steel shower nook and illuminated mirror. Charming Primary Bedroom features decorative windows and fireplace with a wardrobe coming soon. Spacious second & third Bedrooms. Upgraded heating, and three split faced air conditioning wall units for full season comfort. New ensuite front loading Washer & Dryer. Fantastic location with a short walk to the TTC Bloor-Danforth Subway Line at Dufferin Station or hop on the St. Clair Streetcar. Walk Score of 97 and a Transit Score of 78. Near some of the best restaurants and local grocers our city has to offer. City of Toronto Street Permit Parking subject to availability. Hydro Electricity & Tenants Insurance in addition to the rent. Be the first to call this stunning suite Home. (id:55499)
Bosley Real Estate Ltd.
3103 - 183 Wellington Street W
Toronto (Waterfront Communities), Ontario
Welcome to a world of elevated elegance in this exceptional 2-bedroom, 2-bathroom corner suite, perched high above the city in one of Toronto's most prestigious addresses. Spanning over 1,600 square feet, this southeast-facing residence offers stunning panoramic views of the skyline; a breathtaking backdrop for both relaxing and entertaining. Step directly from your private elevator into an exclusive foyer, where timeless design meets modern sophistication. Soaring ceilings, rich hardwood flooring, and refined architectural details set the tone throughout. The chef's kitchen is a culinary masterpiece, outfitted with Sub-Zero and Wolf appliances, custom cabinetry, and sleek finishes that balance form and function. The expansive primary suite is your personal retreat, complete with a spa-inspired 5-piece ensuite and generous closet space. Every inch of this residence is designed to deliver comfort, elegance, and ease. Living at The Ritz-Carlton means more than just luxurious surroundings its a lifestyle. Enjoy five-star amenities including 24-hour concierge, doorman service, valet parking, a private residence sky lobby, a world-class spa, fitness centre, and an indoor pool. With access to Toronto's PATH system, and steps from the city's top dining, shopping, entertainment, and the Financial District, every convenience is within reach. This isn't just a home its a sanctuary of sophistication and service at the pinnacle of urban living. **EXTRA** Top Of The Line S/S Appliances Incl; Subzero Fridge/Freezer, Wolf 5-Burner Gas Stove, Wolf Wall Oven, Wolf Convection Microwave, Miele Dishwasher, Subzero Wine Fridge, Whirlpool Duet Front Loading Washer & Dryer, Private Elevator, 1 Car Park. (id:55499)
RE/MAX Metropolis Realty
Dream Maker Realty Inc.
1105 - 77 Mutual Street
Toronto (Church-Yonge Corridor), Ontario
2 Bedroom 2 Bath Unit In The Heart Of Downtown Toronto With Bright West Views. Open Concept Functional Layout. Close Proximity To Ryerson University, Eaton Centre, Yonge & Dundas Subway Station, Ttc, Restaurants, Shops, And Many More. Building Amenities Includes Gym and Party Room (id:55499)
Homelife Landmark Realty Inc.
1101 - 77 Mutual Street
Toronto (Church-Yonge Corridor), Ontario
1 Bedroom 1 Den Unit In The Heart Of Downtown Toronto With West Unobstructed Views. Open Concept Functional Layout. Close Proximity To Ryerson University, Eaton Centre, Yonge & Dundas Subway Station, Ttc, Restaurants, Shops, And Many More. Building Amenities Includes Gym, Party Room, Guest Suites (id:55499)
Homelife Landmark Realty Inc.
1390 Warminster Sideroad
Oro-Medonte, Ontario
Act now to own this secluded 40-acre property located in the hills of Oro-Medonte Township between Orillia and Barrie. This property is ideal as an equestrian/hobby farm or private country estate. Hidden from the road and nestled in a mature forest, the 2-storey home built in 1998, features an inviting wrap-around verandah with sweeping vistas of the surrounding landscape. The house is gorgeous and upgraded with hardwood floors and crown moulding. The front entrance opens to a 2-storey high foyer and flows into the open concept dining room/kitchen on one side and spacious living room with propane fireplace on the other. A French door off the kitchen leads to the mud room, a 2pc bath, main floor laundry facilities and back door access to the verandah. The second floor features three bedrooms, a new 5pc. bathroom and a den. The basement is mostly finished and includes a walkout. The backyard paradise includes a pond and a rustic covered bridge that spans a year-round stream. Equestrian enthusiasts will delight in the equine training track & modern outbuildings. The main barn (36'x70') was built in 2004 and includes 7 stalls, a wash bay and an insulated, heated workshop. Other outbuildings include a drive-shed 40'x 25', wood storage barn 20'x28; a detached triple garage 34'x 26' and two garden sheds. (id:55499)
RE/MAX Right Move Brokerage
395 Eastdale Drive
Wasaga Beach, Ontario
WELCOME TO THE SHORES OF BEAUTIFUL GEORGIAN BAY! Savour the spectacular westerly sunsets and water views from various vantage points in this spectacular home. Let the sounds of the waves help you unwind. Outstanding craftsmanship defines this open concept coastal design which features over 4,400 sq ft with 4 bedrooms and 4 1/2 baths. Exceptionally well constructed. The chef’s kitchen offers heated quartz countertops, top S/S appliances, pot filler, and open shelving to showcase your favourite collectibles. The dining area provides ample space for the largest of gatherings. A walk-out to a large covered patio has an outdoor gas fireplace, BBQ garage w/exhaust fan, and sunset views. The great room boasts soaring ceilings and an oversize gas fireplace with rustic timber mantel providing a cozy focal point. 8” plank oak hardwood flooring throughout. The second floor wing has family bedrooms and guest accommodations, each of the 3 bedrooms has its own ensuite. Crossing the catwalk overlooking the great room below, you will find a private primary suite with sitting area. The luxurious ensuite features a claw foot tub, custom steam shower and double vanity. The spacious walk-in closet is organized with built-ins. Also enjoy access to a private covered deck with water views. Further to note; Custom boiler-based heated floors throughout, spray foam insulation, complete alarm system, enclosed outdoor shower room, triple garage with inside entry and heated floors, heated concrete driveway and walkways, inground sprinklers, fenced yard, and tiled roof. Low maintenance property. Enjoy this fabulous beach location with a short walk to popular Allenwood Beach, minutes from the east end of Wasaga Beach with various restaurants & amenities and a short drive to the ski hills at Blue Mountain. Exclusive quiet neighbourhood with many surrounding high end homes. (id:55499)
RE/MAX Hallmark Chay Realty Brokerage
68 Anderson Crescent Crescent
Victoria Harbour, Ontario
Welcome to 68 Anderson Crescent, a charming raised bungalow nestled in a quiet, family-friendly neighborhood in Victoria Harbour. This delightful home offers 2 spacious bedrooms on the main level, with an additional bedroom in the basement, providing ample space for a growing family or guests. Step inside to discover a beautifully updated interior, featuring a completely renovated kitchen with modern finishes and brand-new appliances, perfect for cooking and entertaining. The main floor bathroom has also been thoughtfully upgraded, offering a fresh, contemporary feel. New flooring throughout the main level adds a sleek touch, enhancing the bright and inviting atmosphere. One of the standout features of this home is the large, fully fenced backyard, offering a private outdoor oasis perfect for family gatherings or quiet relaxation. The spacious deck provides an ideal spot for enjoying summer meals, entertaining, or simply soaking up the sun. The home is ideally located within walking distance to the scenic waterfront, where you can enjoy peaceful walks or relax by the water. Situated in a serene and friendly community, it offers both privacy and convenience, with local amenities and parks just a short drive away. The finished basement adds extra living space, ideal for a cozy family room, home office, or play area. With a separate bedroom, this level offers flexibility for various needs. Whether you're a first-time homebuyer or looking for a peaceful retreat, this home offers a perfect balance of comfort, style, and location. Don’t miss the opportunity to make 68 Anderson Crescent your new home! (id:55499)
RE/MAX Hallmark Chay Realty Brokerage
239 Warnica Road
Barrie, Ontario
Welcome to your bright and modern upgraded- open concept bungalow with 5 beds (2 up, 3 down) plus space for an office or gym off garage with separate entrance makes this home perfect for a home business or many opportunities, Modern kitchen with separate eat in dining leading to outdoor deck and your amazing private backyard, plus a large living room to relax after a long day. Lower level includes second family room with pool table, 3 more beds and a second full washroom plus ample storage. This is a Wonderful Home for First Time home buyers, Growing Families, ideal for Multi-Generational living and Professionals. 1.5 car garage with EV plug-in and ample parking in driveway for 3 plus cars. This gorgeous home sits on a exclusive fully fenced 75 x 200 sized property with mature trees with many perennials and a garden shed- ideal for a future pool or just enjoy the perfect privacy it currently gives all year round. Centrally located in the sought after neighbourhood of South East Barrie, steps to the GO, shopping, waterfront, downtown Barrie, top schools, all amenities, transit and minutes to 400 to make life easy for commuting. Welcome to your new home and enjoy estate like living with great neighbours on a quiet street in the city. **Some photos are virtually staged to show potential of room dimensions and furniture placement in some rooms.** (id:55499)
Pine Tree Real Estate Brokerage Inc.
5 Anchorage Crescent Unit# 202
Collingwood, Ontario
Furnished water view condo with 2 exclusive parking spots at Wyldewood! This tastefully decorated 2-bedroom unit offers 1,081 sq ft of stylish, low-maintenance living just minutes from Collingwood and Blue Mountain. One of the largest 2-bedroom layouts in the building, with views of Georgian Bay from your living room and private patio complete with BBQ, custom sunshades, and a retractable screen for added comfort and privacy. Inside, you'll love the modern kitchen with polished concrete countertops, two beautifully renovated bathrooms including an oversized walk-in shower with glass enclosure, smooth ceilings throughout with pot lights, upgraded flooring, and a custom natural stone fireplace perfect for cozy evenings. Too many upgrades to list. Relax at the outdoor pool or stay active in the on-site gym. Store your kayaks or paddle boards by the shore to make it easy for you to slip out for sunset paddles. Being sold furnished - just move in and start living your best life. Whether you're downsizing or seeking easy, carefree condo living, this one has it all. (id:55499)
Exp Realty
28 Dyer Drive
Wasaga Beach, Ontario
Move in ready Gem in a fantastic east end neighbourhood, walking distance to the sandy shores of beautiful Wasaga Beach, 32 km of walking trails and all amenities! Featuring, open concept main floor, renovated kitchen with breakfast bar, SS appliances, walk out to deck and private, fully fenced backyard with stunning perennial gardens, mature peach tree, fire pit to enjoy. New windows offer plenty of natural sunlight, a custom gas fireplace, 2 bedrooms and 4pc bath. Lower level features a cozy family room with second fireplace, plush broadloom, above grade windows through out, 3pc bathroom, laundry and 2 large size bedrooms/above grade windows. Park 4 vehicles in double wide driveway + garage with inside entry + door to backyard. Home is linked by garage only! Don't miss out on your opportunity to live in a rapidly growing Waterfront community with new development, restaurants, pubs, new high schools coming soon, parks. Close to Skiing, golf, rec centres, skating rinks, library, firehall and police station, this is perfect home for young, active families. A home and community you will make fabulous memories in! (id:55499)
Sutton Group Incentive Realty Inc. Brokerage
11 Bremont Way
Wasaga Beach, Ontario
EXECUTIVE FREEHOLD TOWNHOUSE STEPS FROM GEORGIAN BAY WITH PROVEN INCOME-GENERATING RESULTS (ZONED FOR SHORT-TERM RENTALS)Welcome to Beach2o, an exclusive enclave by award-winning Bremont Homes, located less than a 2-minute walk from Beach Area 3 on the world’s longest freshwater beach. This luxurious three-storey freehold townhouse offers an unbeatable combination of lifestyle and income potential, with zoning in place for short-term rentals. Benefit from immediate revenue with sold-out summer bookings, yours to keep if desired. Perfect as a full-time residence, vacation home, or investment property, this thoughtfully designed home features a bright and spacious second level, where natural light floods the open-concept living and dining areas. The modern kitchen is equipped with stainless steel appliances and a central island, perfect for entertaining or gathering with family and friends. Upstairs on the third floor, you’ll find a serene primary suite complete with a spa-like 4-piece ensuite featuring a soaker tub and frameless glass shower. Two additional bedrooms and a full 4-piece bath provide comfortable accommodations for guests or family. On the ground level, a versatile recreation room offers endless possibilities—ideal as a home office, media room, or client-facing workspace—plus a convenient 2-piece powder room. With the added benefit of short-term rental zoning, this is a rare opportunity to enjoy the beachside lifestyle while generating strong rental income to significantly offset your ownership costs. (id:55499)
Keller Williams Experience Realty Brokerage
46 Tyndale Road
Barrie, Ontario
Discover the Epitome of Luxury Living in Tollendal! Step into a world of unparalleled elegance with this custom-built masterpiece in the prestigious Tollendal area. Designed to perfection, this home is the quintessence of modern luxury and functionality. It is not just a home; it is a lifestyle upgrade. This residence boasts approximately 4000 square feet of meticulously finished living space, spread across five spacious bedrooms and five pristine bathrooms. The oversized windows flood the interiors with natural light, highlighting the premium hardwood floors and exquisite fixtures throughout. Indulge yourself in the advanced living with the unique elevators from the basement to the second floor, and in-floor heating in tiled areas.The gourmet kitchen with quartz countertops will Indulge your culinary excellence with an oversized island, hidden pantry, high-end appliances, and under-cabinet lighting. The soft-close drawers, coffee bar, and wine fridge are perfect for the discerning chef. The open-concept family/living area boast a wood trimmed accent wall with gas fireplace, and white oak stairs and railings. The main floor office, accessible from the front entrance, is ideal for a home-based business or professional private office . The second floor boasts a master bedroom which includes a luxurious and oversized master shower featuring dual shower heads and a freestanding tub. Each additional bedroom offers a walk-in closet and bathroom access for ultimate convenience.The finished basement adds a fifth bedroom or exercise room plus a spacious recreation room. The exterior finishes blend Malbec siding, brick masonry, and wood accents to create a visually stunning facade. Exterior pot-lights and tastefully designed window finishes add to the curb appeal.Positioned in a sought-after school zone, this home is conveniently located across from Tyndale Beach. Enjoy walking trails and easy access to Lake Simcoe via the nearby marina. Your Future Awaits! (id:55499)
Century 21 B.j. Roth Realty Ltd. Brokerage
366 Greenwood Drive
Essa, Ontario
Welcome to 366 Greenwood Drive in Angus a stunning Devonleigh-built bungaloft nestled on a premium 55 x 145 ft lot. This thoughtfully designed home offers over 2,500 sq.ft. of finished living space with soaring 9- foot ceilings on every level, including the fully finished basement. Step inside to a spacious foyer with direct access to the double garage. The main floor features a bright and open layout with a large living room, modern kitchen with Quartz countertops and an inviting dining area with a walkout to the backyard. You'll also find two generous bedrooms and a stylish full 4-piece bathroom on this level perfect for family living or guests. Upstairs, the private primary suite occupies its own level and offers a cozy gas fireplace, walk-in closet, and a sleek 3-piece ensuite for added comfort and privacy. The lower level is equally impressive, with extra ceiling height, pot lights, a spacious bedroom, a dedicated home office, and a modern 3-piece bathroom. Step outside and discover your own backyard oasis. Professionally landscaped and fully fenced, it features a large patio, in-ground sprinkler system, and a 18x36 heated saltwater pool, with enough yard space for a hockey rink beside it. A true four-season lifestyle space. This is the perfect blend of luxury, comfort, and functionality in one of Angus most desirable communities. (id:55499)
RE/MAX Hallmark Chay Realty Brokerage
35 - 12 Poplar Drive
Cambridge, Ontario
Don't miss this fabulous Bright and Airy townhome in the desirable Hespeler Aspen Heights location. Centrally located minutes from highway 401 and walking distance to schools, parks, trails, Speed River and the Village where you can enjoy shopping & restaurants. This multi level modern design is carpet free (except lower level bonus room) boasting an eat-in kitchen with granite counters, double pantry and stainless appliances plus sliders leading to your patio to enjoy summertime bbqs. The master suite accommodates a king-size bed and offers a 3pc ensuite and double closet. A further 4 pc bath, 2nd bedroom and 3rd bedroom with a balcony ideal as a private office space as well. Also a separate laundry room. Plus an extra bonus room ideal as a private gym space or other uses. Single garage & single driveway allowing convenient parking for two. Perfect purchase for an investor or first-time home buyer and ideal for the commuters. Don't miss this Beauty!! (id:55499)
RE/MAX Twin City Realty Inc.
3331 St George Boulevard
Severn, Ontario
Welcome to this stunning brand-new home, built in 2024, offering panoramic views of Lake St. George in beautiful Washago. This thoughtfully designed property blends modern luxury with relaxed lakeside living, featuring 9-foot ceilings, expansive windows, and 2930 finished sqft. of top-of-the-line finishes throughout. The open-concept layout is ideal for entertaining, while the detached garage provides ample space for vehicles, storage, or a workshop. Enjoy lakefront living with direct access to the water via a gently sloping, sandy-bottom entrance—perfect for swimming, paddleboarding, or launching a kayak. Inside, the chef’s kitchen boasts premium appliances and high-end fixtures, and the fully finished basement is roughed in for a wet bar or second kitchen, offering excellent potential for an in-law suite. Additional highlights include a whole-home water filtration system and rough-ins for a sprinkler system, adding both comfort and peace of mind. Located in the charming community of Washago, you're surrounded by natural beauty and outdoor recreation—from golfing at Lake St George Golf Club, boating and fishing to scenic hiking trails along the nearby Green and Black Rivers. The area also offers convenient local amenities, including shops, restaurants, and parks, all while being just 30 minutes to Orillia and 90 minutes to the GTA. This home has too many features to list and must be seen to truly appreciate everything it has to offer—don’t miss the chance to make it yours. (id:55499)
Sutton Group Incentive Realty Inc. Brokerage
8 Thrushwood Drive
Barrie, Ontario
SPACIOUS LIVING, STEPS TO AMENITIES, & BACKING ONTO GREENERY! Get ready to fall in love with this stunning 2-storey home in Barrie’s sought-after southwest end! Walking distance to shops, amenities, parks, trails, public transit, and just a short stroll to Trillium Woods E.S., this location is unbeatable. Backing onto serene greenspace with towering trees, the outdoor setting is just as impressive as the home itself. Stately curb appeal welcomes you with a stone and siding exterior, a covered front entryway, and a newer metal railing along armour stone stairs. The double-car garage offers convenient inside entry, while the backyard oasis steals the show with a covered wood gazebo, built-in kitchen and BBQ area, stone patio, and an irrigation system for easy maintenance. Inside, over 3,350 sq. ft. of finished space boasts 9ft ceilings on the main floor, engineered hardwood flooring, and a bright, airy layout. The gorgeous kitchen features ample white cabinetry, quartz counters, a tile backsplash, stainless steel appliances, and a spacious island with seating. The family room is a showstopper with coffered ceilings, crown moulding, a floor-to-ceiling stone fireplace, and large windows that flood the space with natural light. A separate living/dining room adds even more space to entertain. Upstairs, the primary suite offers a walk-in closet, an additional built-in wardrobe, and a luxurious 4-piece ensuite with a glass shower, soaker tub, vanity with a vessel sink, and toe-kick LED lighting. A 5-piece main bathroom serves three additional large bedrooms. The finished basement is designed for entertaining, featuring a stylish entertainment room with custom built-ins, wood accent walls, and an electric fireplace. The bar area includes wood-accented cabinetry, two beverage/wine fridges, and a wine drawer. The oversized laundry room offers plenty of extra storage. This #HomeToStay truly has it all; don’t miss your chance to make it yours! (id:55499)
RE/MAX Hallmark Peggy Hill Group Realty Brokerage
20 - 377 Glancaster Road
Hamilton (Villages Of Glancaster), Ontario
Welcome to Unit 20 at 377 Glancaster Road, an Incredibly built townhome in Stunning Ancaster, less than 10 years old! This townhome is located just minutes away from everything you need including restaurants, shopping and entertainment, including Meadowlands Shopping Centres! Offering a spacious layout this 3 Bedroom, 4 Bathroom home has beautiful Hardwood, Tile and Vinyl throughout the home, and is completely carpet-free; the home also features stunning California Shutters throughout. With a phenomenal Walk-out Balcony, this Open Concept Main floor is sure to delight! The upper floor features a Massive Primary Bedroom, with a walk-in closet and a Fantastic 3-piece Ensuite Bathroom; the rest of the second level is finished with 2 other beautiful bedrooms and a Large 4-Piece bathroom! The basement has been recently finished with Vinyl Flooring and includes a Gorgeous 2-piece Bathroom. This home is absolutely perfect, and ready and waiting for you! All RSA (id:55499)
RE/MAX Escarpment Realty Inc.
209589 Highway 26
Blue Mountains, Ontario
EXCLUSIVE WATERFRONT RETREAT PRIME GEORGIAN BAY FRONTAGE!An extraordinary opportunity to own one of the largest and most coveted waterfront lots in the Blue Mountains boasting over 180 feet of private sandy shoreline on Georgian Bay. This fully renovated, 4-season 2-bedroom bungalow offers breathtaking panoramic lake views and direct beach access, just minutes from Blue Mountain Village, ski resorts, golf courses, and scenic trails.Step inside to a sunlit open-concept living area with floor-to-ceiling windows framing unforgettable sunrises and sunsets. Designed with modern comfort in mind, this home features split air-conditioning, high-efficiency laundry, and versatile sleeping arrangements for up to 10 guests ideal for family escapes or high-yield short-term rentals.Set on a massive, flat lot in a sought-after enclave, this property presents endless possibilities enjoy it as a turnkey vacation home, or build your custom 4,000+ sq ft luxury estate in one of Ontarios premier waterfront destinations.Live, invest, or build this is your chance to secure a slice of paradise. Opportunities like this are incredibly rare and wont last. Unmatched waterfront. Incredible lifestyle. Premier location. (id:55499)
Century 21 Red Star Realty Inc.

