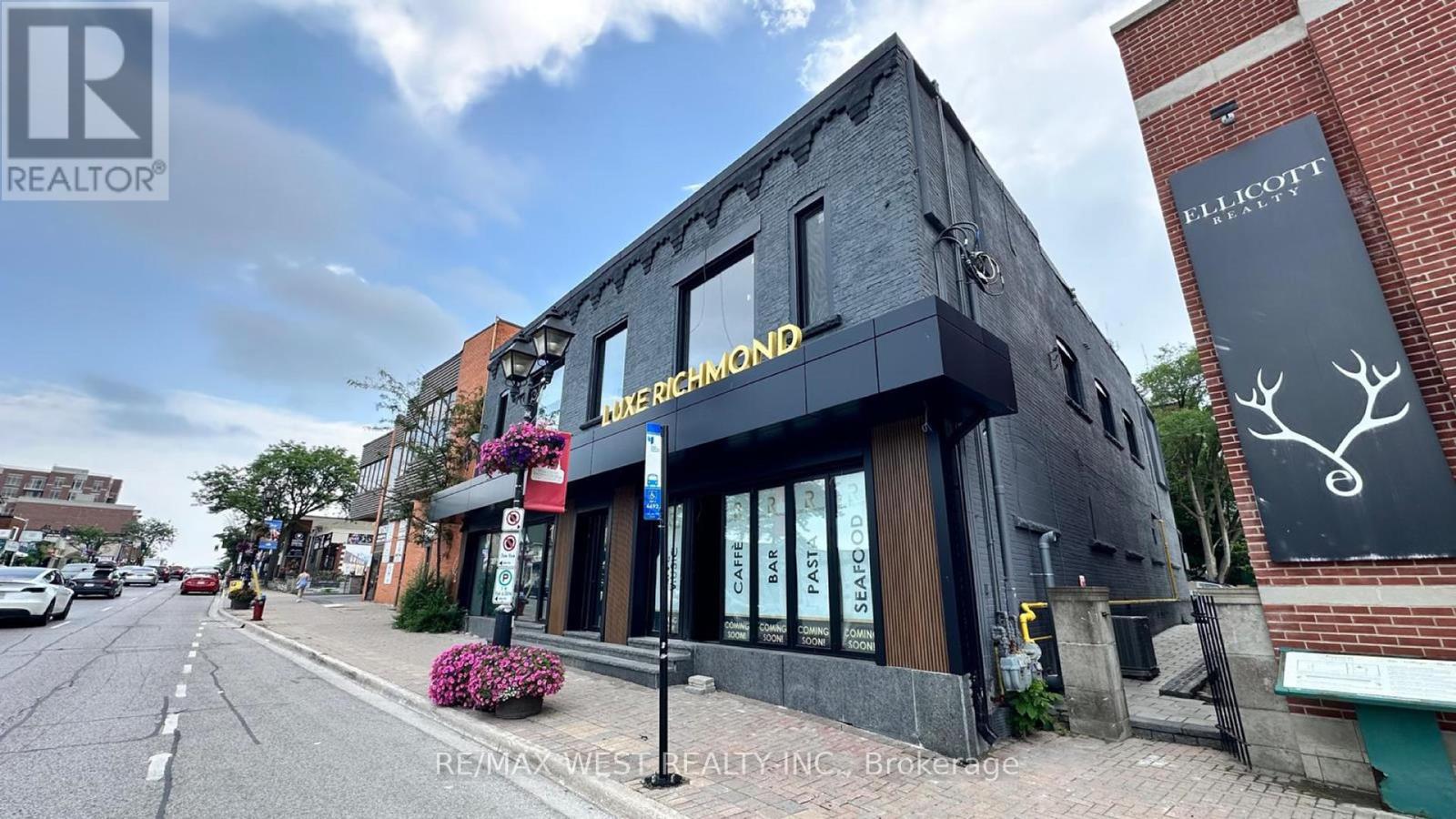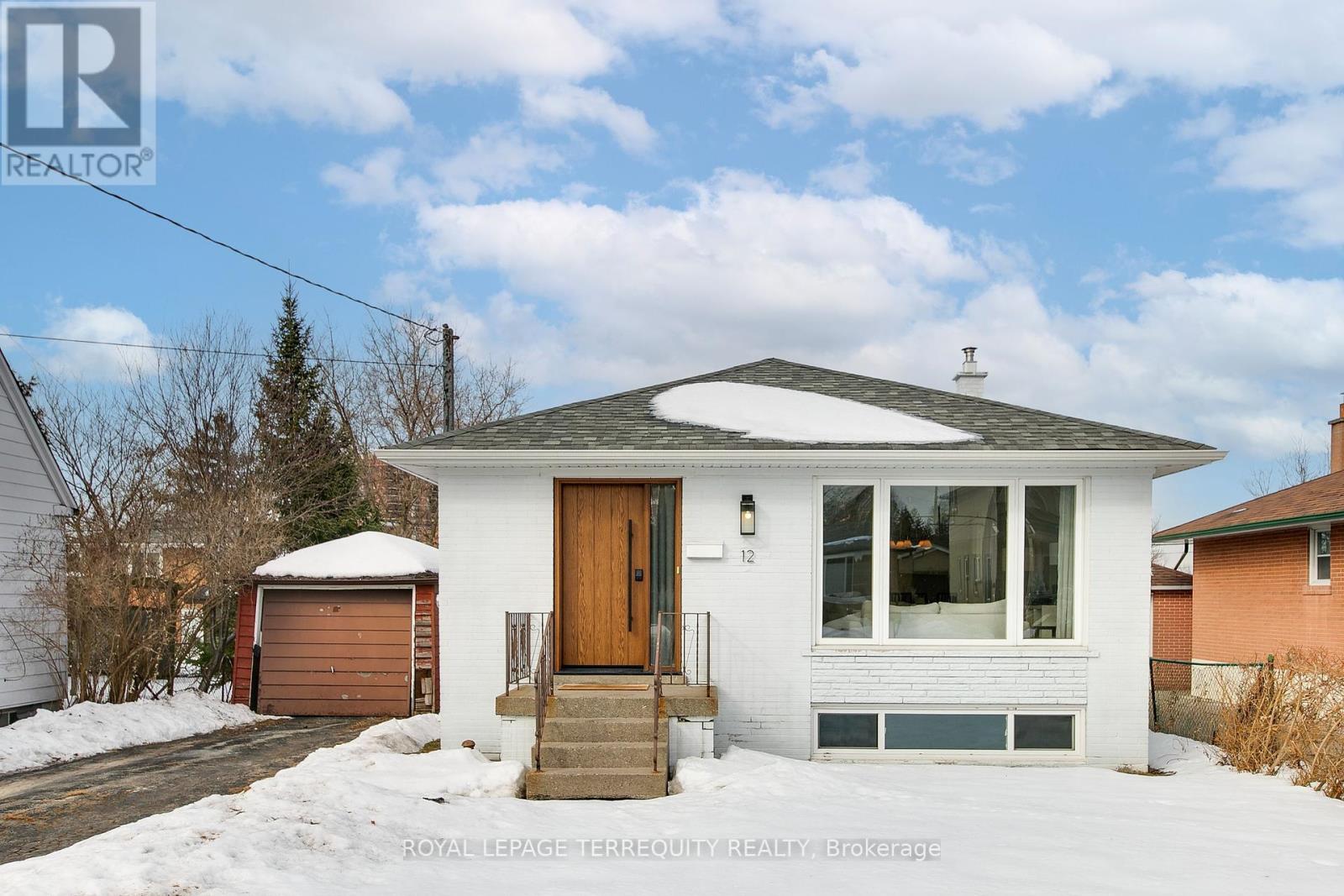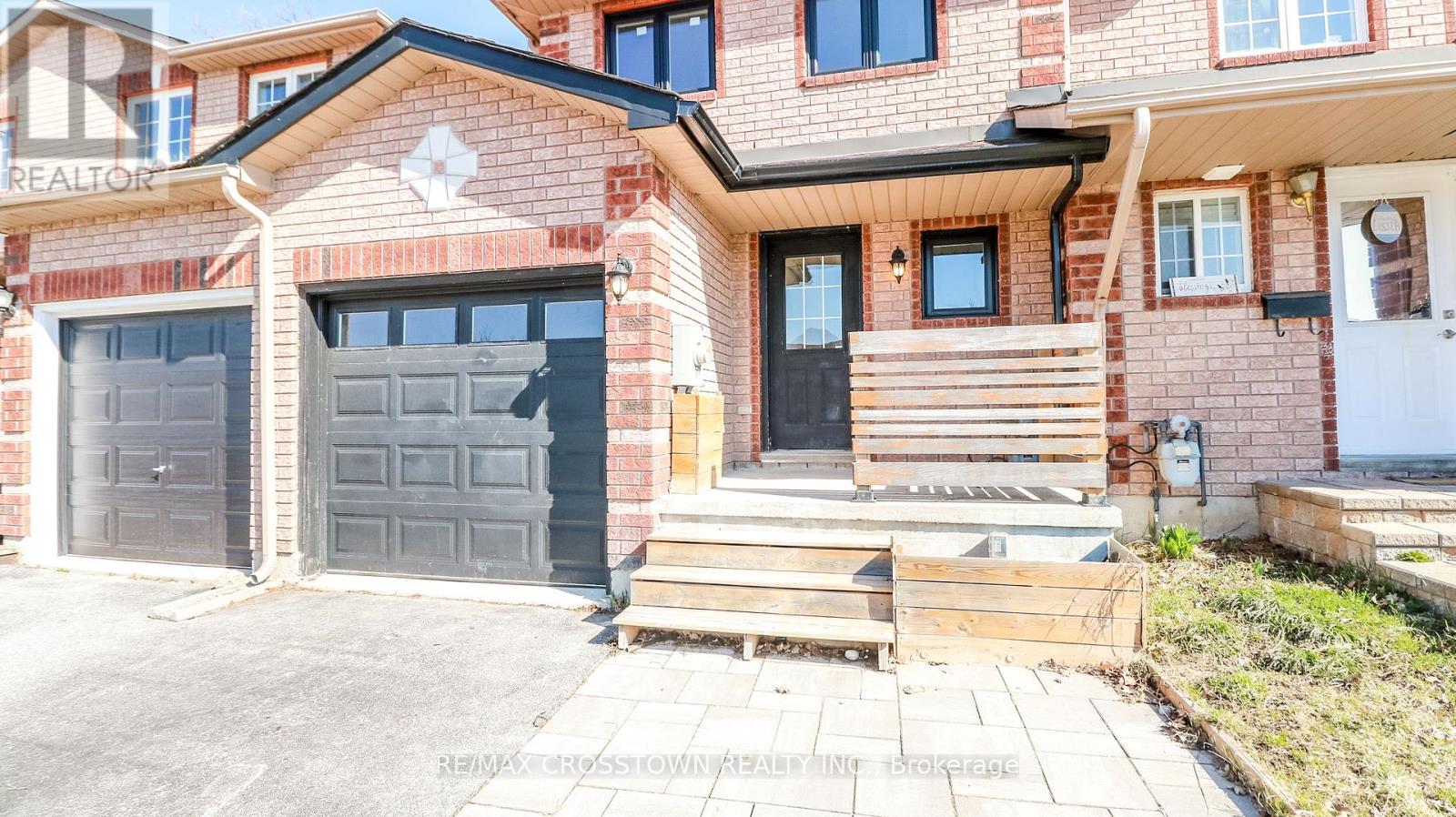10176 Yonge Street
Richmond Hill (Mill Pond), Ontario
. (id:55499)
RE/MAX West Realty Inc.
12 Jasmine Road
Toronto (Humberlea-Pelmo Park), Ontario
OFFERS ANYTIME! THIS IS IT - THE ONE YOU'VE BEEN WAITING FOR! AN INCREDIBLE RENOVATED DETACHED 3BRM / 2 BATHROOM TORONTO HOME! Step Through the New Front Door Into a Brilliant, Recently Renovated and Open Concept Main Floor! Spacious and Sun Filled Living and Dining Room with Large Picture Window and Hardwood Flooring! STUNNING FAMILY SIZED RENOVATED in 2020 KITCHEN with Upgraded Stainless Steel Appliances and Open Concept View of Living and Dining Room! Spacious Bedrooms Including a Large Primary Suite With Extended Closet with Organizers and a RENOVATED 4 Piece Main Bathroom in 2020! SIDE ENTRNACE to LOWER LEVEL FOR POTENTIAL INCOME! Spacious Rec Room with Charming Wood Paneling and Large Above Grade Window! The Lower Level Also Features a 4 Piece Bathroom and Huge OFFICE/Storage Area---GREAT OPTIONS FOR YOUR DESIGN CHOICES! Plenty of Parking in the Single Garage and 4 Car Private Driveway! MANY UPGRADES INCLUDING: Professionally Painted Exterior Brick Stain with Over 10 Years of Touch Up Service, Roof Shingles & Gutters(21), Upgraded Appliances, Kitchen and Bath Reno(20), Front, Side and Interior Doors(22), High Efficiency Furnace, Exterior Painting, Smart Features Like Smartlock and Ecobee Thermostat! This Impeccable Homes Sits on a Beautiful 48ftx113ft Lot Backing onto a Quiet Park and Nestled in a Premium Toronto Location with Custom Homes and Amenities Nearby! Excellent Location has Access to Schools, Shopping, Highway, TTC, 1 Bus to GO/UP Express, Parks and Much More! This is a MUST SEE Home! (id:55499)
Royal LePage Terrequity Realty
Ph6 - 1910 Lakeshore Boulevard W
Toronto (South Parkdale), Ontario
Spacious 1 Bedroom Penthouse Suite Has A Desirable Open Concept Design With 9' Ceilings,Hardwood Floors In The Living And Dining Room With Access To The Balcony. The Kitchen Has Stainless Steel Appliances & A Granite Counter. Steps From The Lake, High Park And Ttc. Fantastic Views Of The Lake. Amenities Include: 24Hr Concierge, Gym, Party/Meeting Room & Visitor Parking. (id:55499)
RE/MAX Hallmark Realty Ltd.
80 Armeda Clow Crescent Crescent
Angus, Ontario
Great curb appeal on one of the most sought after streets in Angus. Walk into the large high ceilinged foyer and you are immediately struck by the bright open concept of the main floor. Notice the ceramic flooring throughout the foyer , 2pc bathroom, kitchen and dining room, the 9' high ceilings, crown moulding in the kitchen(renovated in 2019), dining room and living room (with gas fireplace). There is a den/office that could possibly serve as a guest bedroom as well. The second floor features a huge primary bedroom featuring a vaulted ceiling, a large walk-in closet and a 5pc ensuite bathroom with 2 sinks, shower and a large whirlpool tub .There is also a LAUNDRY ROOM and 2 more sizeable bedrooms , one with another walk-in closet on the second floor. The finished basement has a large recreation room with 4 year old pool table and rack and equipment included. There is a 3pc bathroom w/shower and another multi use room . The home comes equipped with central vacuum . The property sits on HIGH ground, the sump well has never had a drop of water in it in the 4 years the current owners have been there. The roof has new shingles(2024) and the fully fenced backyard features a large deck ,small (approx 3x4' pond) with waterfall, pump and filter with river stone and large rock landscaping. There is also a garden shed and 2 other smaller sheds. The driveway is one of the larger ones on the street easily fitting 4 cars and the garage is insulated and heated by natural gas perfect for a workshop. Grocery, pharmacy, restaurants etc are walking distance away and all amenities of Barrie and Alliston are 15 minutes away by car. If nature is your thing there are rivers, creeks and conservation areas minutes away as well. (id:55499)
Coldwell Banker The Real Estate Centre Brokerage
358 Dunsmore Lane
Barrie (Georgian Drive), Ontario
ATTENTION first time home buyers or investors, don't miss out on this competitively priced home with tons of big tickets upgrades and improvements. Beautiful open concept, modern updated kitchen, stainless steel appliances, large island with double sink, quartz countertops and hidden dishwasher. Living room boasts a contemporary feature wall, bright pot lights, large patio door walkout to fully fenced private back yard. Second floor has two large bedrooms and beautifully updated bathroom. Basement has rough in for additional bathroom and some framing, ready to complete and add you very own personal touches. Driveway had been extended with paver stones to accommodate three vehicles. Some of the upgrades include, open concept, new kitchen, appliances and countertop, main and second floor windows replaced in 2022, front yard has been prepped for inground sprinklers (just needs timer unit), furnace was replaced in 2016, roof is only 9 yrs old. upgraded bathroom. Too many upgrades to mention, book a showing and come check it out. Excellent location, East end Barrie, close to Georgian College, RVH Hospital, shopping mall, grocery stores, gym, movie theatre and Johnson St Beach. (id:55499)
RE/MAX Crosstown Realty Inc.
16 - 244 Penetanguishene Road
Barrie (Georgian Drive), Ontario
Discover This Spacious Condo End-unit Townhouse in Barrie's Desirable Georgian Drive Neighborhood! This Property Features Four Bedrooms and Four Bathrooms, Encompassing Approximately 1,200 Square Feet of Living Space. Each Bedroom Has its Own Ensuite Bathroom, Offering Privacy and Convenience, making it Ideal for Families or as an Investment targeting student Rentals. This Home Has Lots Of Benefits, Including An Entertainer's Kitchen, 2 Stainless Steel Fridges, A Centre Island, Large Square Rooms With Closets, And An Open Concept Floor Plan. Located in Proximity to Georgian College and the Royal Victoria Hospital, This Townhouse Offers Easy Access to Parks, Public Transit, and Schools, Enhancing its Appeal to both Homeowners and Potential Renters. The Neighborhood's Amenities and the Property's Layout Make it a Versatile Option for Various Living Arrangements. (id:55499)
Homelife Frontier Realty Inc.
93 Columbia Road
Barrie (Holly), Ontario
Welcome To This Beautifully Freshly Painted All-Brick Raised Bungalow, Featuring a Legal Duplex with Walkout Lower-level Apartment. Perfect for a Multi-Generational Family or a Fantastic Income Generating Investment. The Bright Eat In Kitchen Opens to a Spacious Deck, Overlooking an Extra Deep, Fully Fenced Yard. Lower Level With Separate Entrance, Back-Yard, Kitchen, Bathroom, Living Area & 2 Bedrooms. Lower Level Legal Apartment is currently rented for $1,980 per month. Easy Access To Hwy 27 & 400. Walking Distance To All Amenities. (id:55499)
Right At Home Realty
1504 - 3600 Highway 7 Road
Vaughan (Vaughan Corporate Centre), Ontario
Welcome to Centro Square Condos, Ideally Located At The Vibrant Intersection of Highway 7 And Weston Road In Vaughan, Just Steps From Shops, Dining, And Transit, This Stylish 1-Bedroom, 1-Bathroom Unit On the 15th Floor Features A Spacious North-Facing Balcony With Panoramic Views, And Comes With One Parking Space. Upgraded With 9-Foot Ceilings, Engineered Laminate Flooring, Granite Countertops, And Stainless Steel Appliances, It Offers Both Comfort And Convenience. Amenities Include A Gym, Indoor Pool, Party/Meeting Room And 24Hr Security/Concierge. Available for Possession Starting 1st. (id:55499)
RE/MAX West Realty Inc.
5 Captain Francis Drive
Markham (Buttonville), Ontario
Great Location!!! Top Ranked Schools, Close To Shopping, Transit, Minutes To Hwy 404 & 407., Newly renovated walk out basement with separate entrance. Large Kitchen With Breakfast Area and two spacious bedrooms, One of the bedroom with sliding door, can walk out to Fully Fenced & Private Backyard. Brand new kitchen, fridge and washer machine. This furnished basement is great for a couple or small family. Parking is available for rent, $100 for each parking spot. Rent is included utilities and internet. (id:55499)
Bay Street Group Inc.
21 Mistysugar Trail
Vaughan (Patterson), Ontario
Welcome to Thornhill Woods in Vaughan! Freshly painted and new lights throughout! This spacious home features 4 bedrooms plus a loft, with a fantastic layout and an open-concept main floor. The kitchen includes an eat-in area, granite countertops, and a walkout to the deck. The convenient second-floor laundry room adds to the home's practicality. The primary bedroom offers a 5-piece ensuite and a walk-in closet, while the second and third bedrooms each have access to a 4-piece semi-ensuite. The large loft on the third floor is perfect for entertaining, complete with a sitting area and a Juliette balcony. Located in an excellent area, close to schools and the community center, with easy access to Highway #7. Full house for lease! (id:55499)
Red House Realty
1437 Waterthrush Lane
Pickering, Ontario
Welcome to 1437 Waterthrush Lane, a beautiful 2-Yr old 4 bed, 4 bath Detached House in Pickering. This home offers a perfect blend of modern design, comfort, and convenience, making it an ideal choice for families or investors. Spacious Layout Open-concept living and dining area with plenty of natural light. Modern Kitchen Upgraded countertops, stainless steel appliances & ample storage. Gleaming Hardwood Flooring on the main flr. Oak Stairs! Large Family Room on the 2nd Flr! Luxurious Bedrooms Generously sized rooms with large closets. Full Basement Perfect for a home office, entertainment space! Prime Location Rapidly developing area. Close to schools, parks, shopping, transit, and major highways! (id:55499)
Royal LePage Ignite Realty
1356 Kenmark Avenue
Oshawa (Taunton), Ontario
Welcome to 1356 Kenmark Avenue, a versatile and spacious 3-bedroom home located in Oshawa's desirable Taunton neighbourhood. This property offers 1831 square feet of above-grade living space, complemented by a legal 2-bedroom basement apartment, making it ideal for generating rental income or accommodating extended family. The main floor boasts a bright and airy open-concept design. Generous living/dining area, perfect for entertaining, while the family-sized kitchen offers ample counter space and storage, making meal prep a breeze. Upstairs, you'll find three spacious bedrooms, including a primary suite with plenty of closet space. The separate entrance leads to a fully finished basement apartment featuring two bedrooms, a modern kitchen, a cozy living area and bathroom. Outside, enjoy a private backyard perfect for summer barbeques, kids' play or simply relaxing. Located in a sought-after neighbourhood of North Oshawa, this home is within walking distance to top-rated schools, parks, and shopping. This home offers the perfect mix of convenience and comfort. Don't miss out on this rare opportunity! **EXTRAS: There will be vacant possession; $1800 plus 40% utilities for the 2 bedroom unit; Metal Roof- 4 years (id:55499)
Cindy & Craig Real Estate Ltd.












