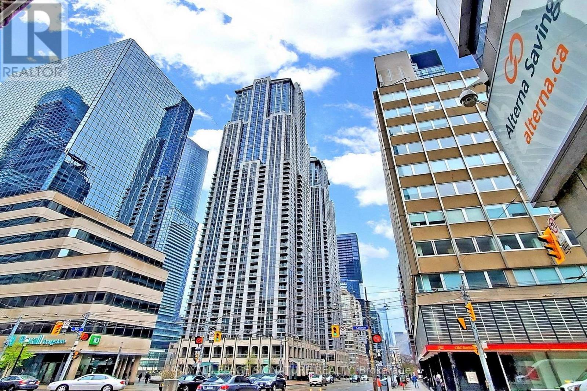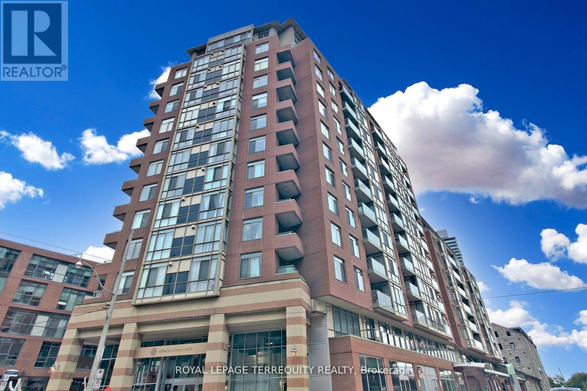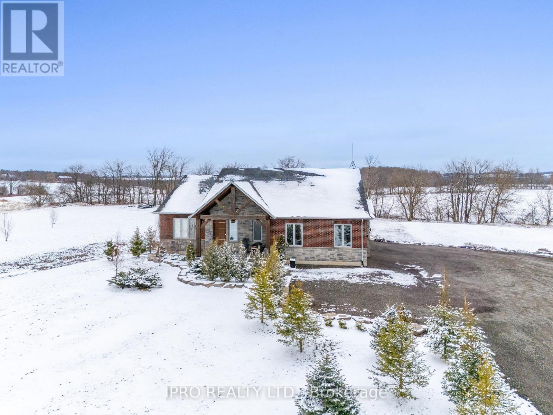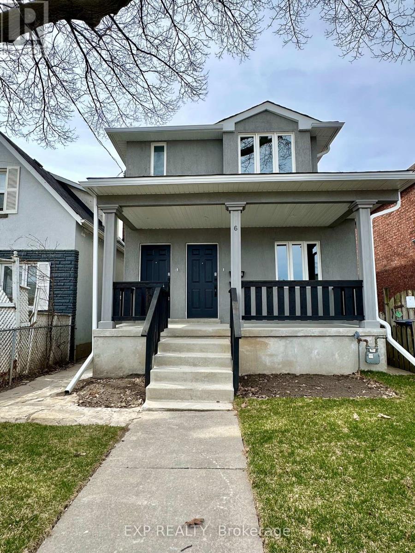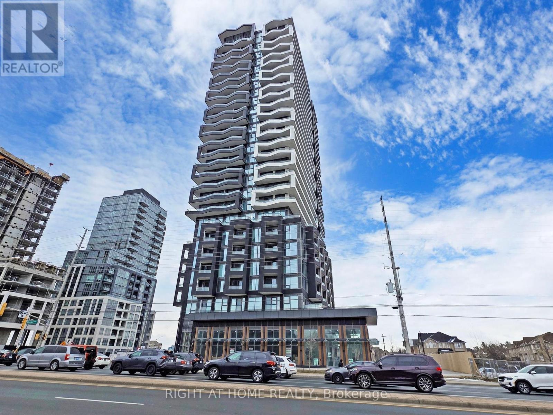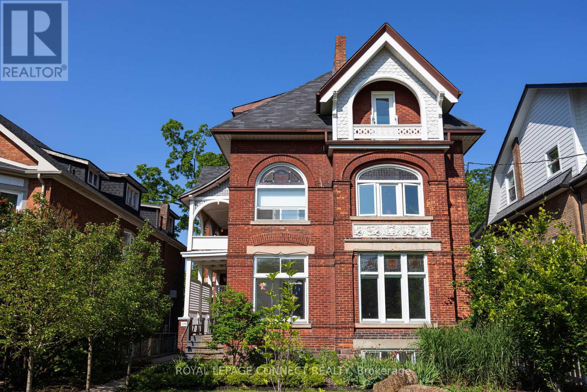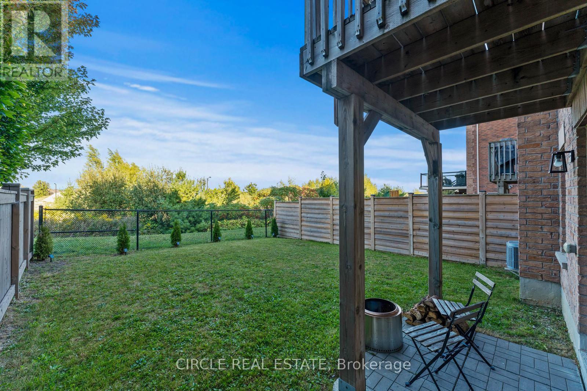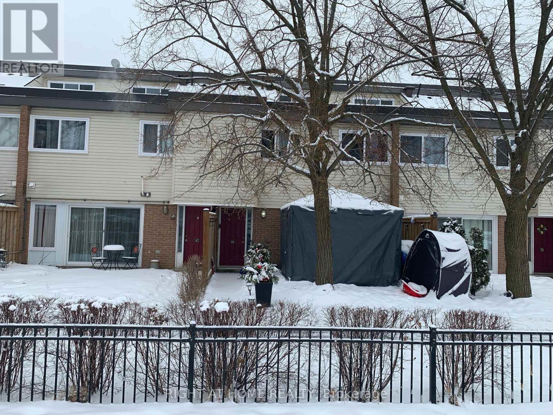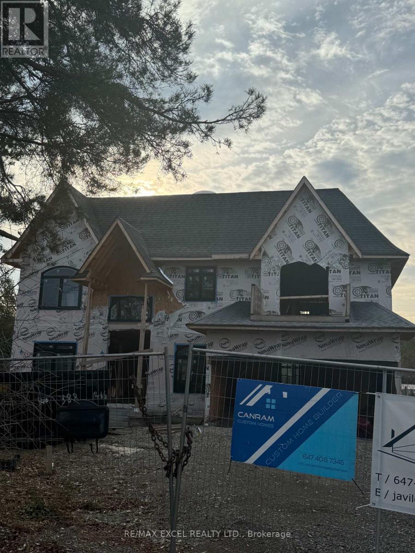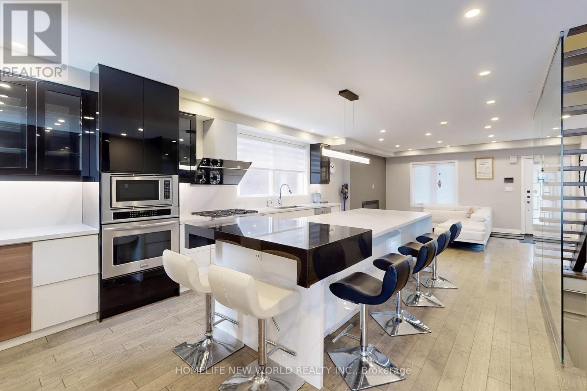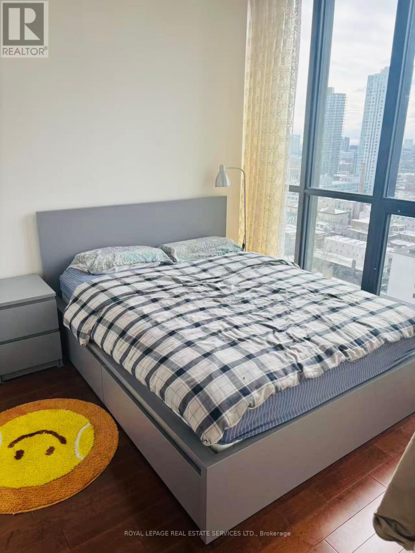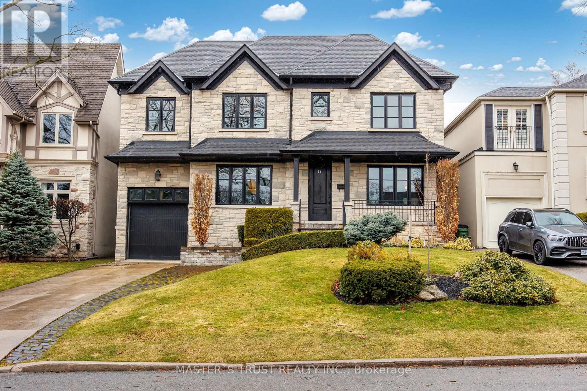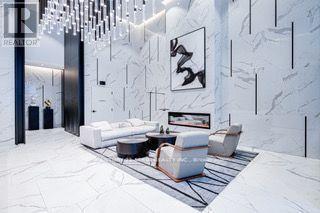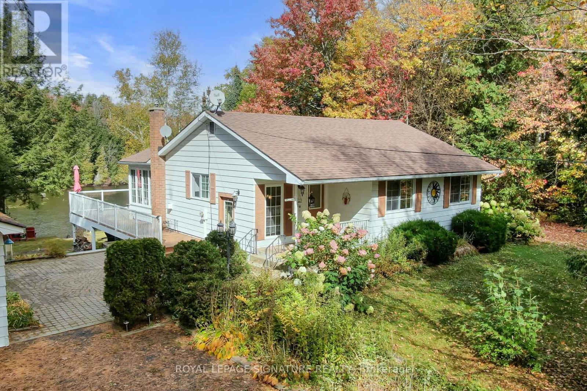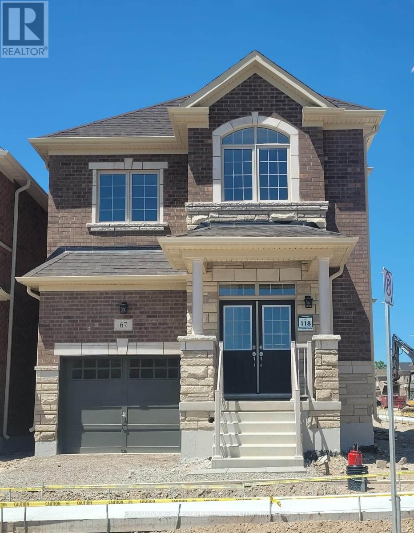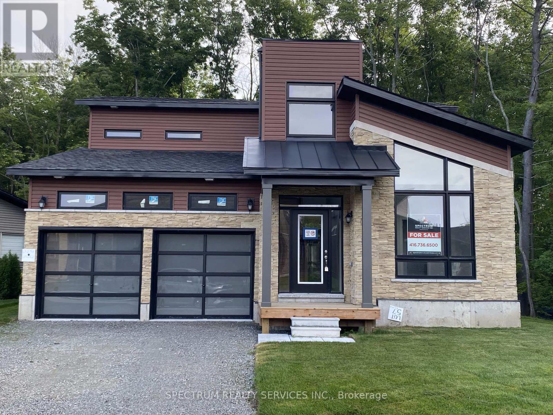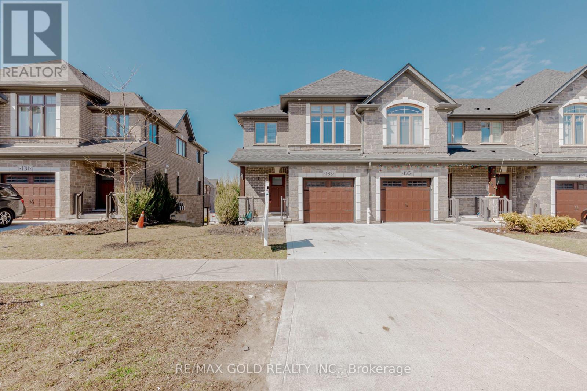1411 - 763 Bay Street
Toronto (Bay Street Corridor), Ontario
Welcome to unit 1411 at the prestigious Residences of College Park - Canderel built iconic bldg featuring 760 interior sq ft + 40 sq ft balcony| This unit comes fully furnished and tastefully appointed w/ large den and 2 full baths| Parking included - close to elevators in the underground| Newly renovated including flooring and paint| Large 1+Den - den furnished as an office but can easily be a second bedroom| Large principal rooms w/ great storage space| Utilities included - heat, hydro, water, CAC| Will consider minimum 6 mth term but prefer 1 year| 99 Walk Score| 99 Rider's score| 90 Bike Score| (id:55499)
Royal LePage Signature Realty
316 - 135 Lower Sherbourne Street
Toronto (Waterfront Communities), Ontario
Available Short Term (month to month) or Long Term Furnished over 700 sq ft Luxury 2 Bedroom 2 Bathroom Condo With huge Balcony With 2 W/O In a Prime St Lawrence Market Location On Front St E & Sherbourne - Steps To Everything you Want - Distillery District, TTC, St Lawrence Mkt & Waterfront! Excess Of Amenities Including Infinity-edge Pool, Rooftop Cabanas, Outdoor Bbq Area, Games Room, Gym With The Most Beautiful Selfie Worthy Views of Toronto, Yoga Studio, Party Room And More! Large Functional 2 bedroom 2 Bath W/ Huge Balcony Balcony! S Exposure. Unobstructed Courtyard View, No direct views into unit from other units. A++ Tenants only (id:55499)
Right At Home Realty
602 - 20 Richardson Street
Toronto (Waterfront Communities), Ontario
Elevated Living in Torontos Waterfront Community! Discover the perfect blend of modern luxury and urban convenience in this exceptional 6th-floor suite, designed for those who refuse to compromise. Located in one of Torontos most sought-after waterfront communities, this sleek and sophisticated home offers a premium living experience that goes beyond the ordinary. Key Features: 1) Open-Concept Layout: A bright, airy space flooded with natural light, designed to maximize both style and functionality. 2) Modern Kitchen: High-end Miele appliances, quartz countertops, and custom cabinetry create a seamless space for cooking and entertaining. 3) Spacious & Versatile: One bedroom plus a den, ideal for a home office, creative space, or guest retreat.4) Two Bathrooms: Thoughtfully designed with premium fixtures. 5) Private 123 sq ft Balcony: Extend your living space outdoors with a tranquil retreat above the city. 6). Unbeatable Location: Steps from the waterfront, boardwalk, and Martin Goodman Trail for an active, outdoor lifestyle. Easy access to Union Station, the Financial District, and St. Lawrence Market. Surrounded by some of the best dining, entertainment, and cultural experiences in the city. This is more than just a home! It's a great opportunity to own a modern retreat in one of Torontos most vibrant neighbourhoods. (id:55499)
RE/MAX Hallmark Realty Ltd.
814 - 2885 Bayview Avenue
Toronto (Bayview Village), Ontario
Arc Condo By Daniels In Bayview Village Community. 1 Bedroom + Den, 2 Full Baths. Newly Renovated, Freshly Painted. Unobstructed View, Open Concept Layout, 9' Ceiling, Hardwood Floor Throughout. Stainless Steel Appliances, Granite Countertop, 24 Hr Concierge. Amenities Include: Indoor Pool, Exercise Room, Party Room, Outdoor Terrace And More. Subway At The Door,Steps To Bayview Village Shopping Mall, Loblaws, Restaurants. Minutes To Hwy 401. (id:55499)
Century 21 King's Quay Real Estate Inc.
Ph1 - 39 Parliament Street
Toronto (Waterfront Communities), Ontario
Virtual Staging Throughout. The Penthouse Of Your Dreams In The Iconic Distillery District First Time Ever On The Market. Rare 2-storey 1,381 Sq Ft Of Spectacular Space. Update or Move Right in. South Exposure With Big Sky View & Amazing Light. Partial Lakeview & Cityscape View From Full Length Balcony w/2 Walkouts From Living Area. Rare Main Floor Laundry & Powder Room. Giant Primary Bedroom W/Ensuite & Sitting/Office Area & Walk-in Closet. Easily Convert to Original 3 Bedroom Plan. (Builder Floor Plan Attached ) High Ceilings Throughout. Wall To Wall Windows Throughout. Custom Roller Blinds Throughout. $$$$ In Builder Upgrades Including Gas Fireplace, Central Vac. Loads Of Storage Plus Large Locker on Parking Level. Prim Parking Spot Steps To Elevator. Large And Secure Bike Storage. Accessible Lobby. Day Care Accessible in Building. Live in the Iconic Distillery Neighborhood With Food, Fashion, Art, Theatre Shopping And Festivities at Your Door. TTC. Walk To Cherry Beach And Revitalized Don River Parks With New Running & Bike Trails. Don't Miss This Rare Gem! **EXTRAS** Fridge, Dishwasher, Washer/Dryer, Central Vac/Attachments, Custom Roller Blinds, Electric Light Fixtures. (id:55499)
Royal LePage Terrequity Realty
2b - 782a St Clair Avenue W
Toronto (Oakwood Village), Ontario
Brand new, never lived and spacious 730+ sq ft, 1 bed + den on 2nd floor. This great condo alternative has modern finishes throughout, multiple mirrored closets, an open concept kitchen with quartz counters, plenty of prep & cupboard space, room for an Island or small table, deep sink & brand-new full-size appliances, in unit laundry and a walk-out form the living room to the balcony. To top it off a separate furnace, on demand hot water tank & thermostat in unit, so you can manage your own usage and control your own temperature! Live in this incredibly walkable neighbourhood just steps from restaurants, coffee shops, bakeries, groceries, butcher shop, the Farmer's market at Wychwood barns and so much more. TTC at your door; getting you to St Clair W station in 8 mins and to Union station in 30 mins. No need to wait for an elevator! (id:55499)
Sutton Group-Associates Realty Inc.
713 - 585 Colborne Street
Brantford, Ontario
Welcome to 585 Colborne St. E. in Brantford with 2 bedrooms and 2.5 washroom & modern layout. Open concept kitchen with stainless steel appliances. 2 walk out balconies. Master bedroom with ensuite and large closet. Laundry on upper level. Close to schools, groceries stores, Highway 403, Laurier University, Conestoga College, Mohawk Park, restaurants and etc.. (id:55499)
Axis Realty Brokerage Inc.
405 - 200 Limeridge Road W
Hamilton (Rolston), Ontario
Welcome to a beautifully maintained 823 square foot condo nestled in the heart of Hamiltons desirable West Mountain community. This bright and inviting unit features a modern, updated kitchen with granite counters, plenty of cabinet space, a cozy dinette space, and open-concept living room perfect for relaxing or entertaining. The sun soaked primary bedroom is spacious and offers comfort and privacy, while the convenience of in-suite laundry adds to the ease of everyday living. Enjoy the added value of one storage locker and a private underground parking spot. Located minutes from the Linc Parkway, downtown Hamilton and close to schools, parks, rec centre and shopping, this home offers the perfect blend of comfort and convenience. RSA (id:55499)
RE/MAX Escarpment Realty Inc.
9449 Wellington 22 Road
Erin, Ontario
This extraordinary 5-bedroom, 5-bathroom custom-built bungalow offers over 5,000 sq ft of beautifully finished living space on 9 peaceful, tree-lined acres in sought-after Erin. A perfect blend of luxury and functionality, the home features hardwood flooring throughout the main level and a chefs dream kitchen with a large quartz island, top-of-the-line appliances, and a two-way fireplace connecting to the inviting living room. A walkout from the living room leads to a covered deck overlooking the stunning property ideal for entertaining or quiet evenings in nature. The primary suite is a true retreat, featuring a spa-inspired ensuite with a spacious 6x6 open-framed shower, freestanding tub warmed by a gas fireplace, and elegant finishes. Two additional main floor bedrooms each offer 4-piece ensuites and double closets, providing comfort and privacy for family or guests. The fully finished walk-out basement boasts a spacious layout with heated floors, a second kitchen, games area, cozy great room with gas fireplace, dedicated theatre room with Dolby Atmos 9.1 surround sound, one bedroom currently used as a home gym, and a second bedroom with a semi-ensuite featuring another 6x6 open-framed shower. Step outside to a private patio with gazebo, hot tub and built-in fire nook perfect for relaxation. Additional highlights include a heated garage with epoxy flooring, whole-home 22kW automatic generator, reverse osmosis water treatment system, and scenic pond separating two 4+ acre parcels each with its own driveway and natural gas hookup. Previously approved for a second building (with septic and well), this property offers luxury, flexibility, potential future development, and country charm in one unmatched package. (id:55499)
Ipro Realty Ltd.
730 Dean Lake Road
Huron Shores, Ontario
730 Dean Lake, Iron Bridge. Looking for a nice place for a private getaway, 2.6 acres off Dean Lake Rd, little cabin, outhouse and other storage buildings on the property, nicely treed and quiet. Great for building your dream home or just a camping area to get away from it all. The following Pins were transferred together with the subject property 314350210, 314350202, 314350072 (id:55499)
Exp Realty
Upper - 268 Skinner Road
Hamilton (Waterdown), Ontario
Rare Opportunity to rent a stunning newly built 3 bedroom 3 bathroom Semi-detached in the neighborhood of Mountainview Heights in Waterdown! The desirable Floor Plan offers an open concept main floor with large Great room featuring a fireplace and entertainers dream kitchen with island, plenty of cabinets and patio doors leading to the deck, equipped with pot lights through the entire floor. Main Floor is Designed With A Separate Living Room & A Family Room For Added Privacy, Dining, Kitchen & Powder room. Kitchen offers a gas stove, Stainless steel Fridge & Stainless steel dishwasher with floor to ceiling pantries and a huge island overlooking the backyard deck. walkout to a huge deck were you can sip your morning coffee! Access to backyard from the side through the stairs. Upstairs offers 3 huge bedroom, Master bedroom comes with a walk-in closet and a 4 piece spa like washroom. This homes offers lots of natural light through the large windows in every room. Laundry room in the 2nd floor equipped with a laundry sink and lots of storage. All windows come with blinds! This homes comes with all additional features for the whole home like water softener, humidifier, Air purifier & drinking water filter. Located Just North Of Burlington Close To Aldershot Go Station, Hwy 407 And 403, Close To All Amenities, School, Parks, Worship, Grocery Etc. Near major Hwys: 407, 403, 6 & QEW. Close to lots of great amenities including restaurants, parks, the Bruce Trail and schools. Basement not included! Basement to be used as storage by the landlord and is his exclusive space! Utilities not Included in the rent!All utilities to be paid by the tenant! Hot water tank rental to be paid by the tenant! Door bell security camera is under contract for an additional $12.99 per month, tenant can assume or it can be unsubscribed. (id:55499)
Royal LePage Signature Realty
21a - 50 Howe Drive
Kitchener, Ontario
Welcome to 50 Howe Drive, Unit 21A, in the desirable Laurentian Hills neighbourhood! This 3-bedroom stacked townhome is perfect for first-time buyers or investors. As a corner unit, it offers extra privacy and plenty of natural light. The eat-in kitchen features stainless steel appliances, a breakfast bar, and plenty of cabinet space, which flows into a spacious living room with sliders leading to your own private back deck. The main level also includes a powder room and laundry for added convenience. Head upstairs to find a spacious primary bedroom, two additional bedrooms, and a 4-piece bath. The family-friendly complex includes a play area for kids, and you're just minutes from shopping, schools, parks, and easy highway access. Don't miss out, book your showing today! (id:55499)
Exp Realty
164 Macedonia Crescent
Mississauga (Fairview), Ontario
Stunning Detached Home in the Heart of Mississauga. Discover exceptional living just steps from Square One City Centre! This immaculate detached home features 3 bright, spacious bedrooms, including a primary ensuite and second-floor laundry. Enjoy sun-filled living and family rooms, along with a modern open concept kitchen. Step outside to a gorgeous well-kept backyard perfect for outdoor living. The walkout basement offers great income potential with 2 bedrooms, eat-in kitchen, 3-piece bath, and separate laundry. Ideally located for convenience, this home is walking distance to shopping, dining, parks, schools, transit, and more. With easy access to highways 403, 401, QEW, this is city living at its best! (id:55499)
P2 Realty Inc.
1135 Speers Road
Oakville (1014 - Qe Queen Elizabeth), Ontario
A rare sublease opportunity in the heart of Oakville high-demand industrial corridor 6,250 sq. ft. of premium industrial space located at the rear of 1135 Speers Road. This fully open, clear-span unit with 24 clear height and two oversized 16 drive-in doors is tailor-made for heavy-duty operations such as truck repair, bodywork, fabrication, warehousing, and fleet servicing. Equipped with a 10-ton overhead crane, the facility is ideally suited for industrial users requiring robust mechanical infrastructure and efficient floor plan flexibility no columns, no obstructions. The unit has no office buildout, allowing tenants to customize as needed, the space does not have a washroom but a shared access is available with the front tenant. the unit is located rear of the building with dual access from the west and rear sides, the site ensures operational ease for large vehicle maneuvering and logistics. The front portion of the property is currently occupied by an automotive dealership and body shop, creating excellent complementary synergy for automotive and industrial users. Zoned E3, this versatile unit is suitable for a wide range of industrial and commercial applications including but not limited to auto body and truck repair, steel fabrication, light manufacturing, tire installation, warehousing, car rental operations, and commercial storage. Offered at $15,000 per month gross with all utilities included, this is a high-value leasing solution in a tightly held market with minimal availability for functional, 10 Ton crane-equipped industrial space. Immediate occupancy available (id:55499)
Coldwell Banker Integrity Real Estate Inc.
C - 85 William Street
Mississauga (Streetsville), Ontario
Beautifully Renovated Unit in the Heart of Streetsville! Dont miss this fantastic opportunity to live in one of Mississauga's most sought-after neighborhoods. This newly renovated unit features 2 generous bedrooms and a stylish, modern washroom. The open-concept design offers a bright and inviting great room with a walk-out to your own private balcony. The sleek galley-style kitchen includes a window for added light and charm. Ideally located just a short walk to the vibrant Village of Streetsville, with public transit right at your doorstep. (id:55499)
First Class Realty Inc.
Main - 6 Lapp Street
Toronto (Rockcliffe-Smythe), Ontario
Enjoy the Comfort of Living in this Just Finished/Renovated New 3 Bedroom & 1.5 Bath Main Floor Apartment w/Your Own Private Front & Rear Entrances. Bright, Airy and Spacious! Quick Walk to Transit, The Stockyards Mall and Local Shops & Restaurants.This Lovely Apartment Comes with a New Kitchen with Granite Counters, New Stainless Steel Appls. All New Hardwood Floors, Pot lights, New Baths, Windows, In-suite Laundry. Fully Fenced Yard. Separate In-Suite Mini Split Heating/Cooling System. 1 Garage Parking Space Available for $100/mo. Conveniently Located Steps to Harwood Public School, St. Oscar Romero Secondary School & Lavender Creek Green Space. Enjoy the Comfort Living in a Completely Renovated Spacious Apartment! (id:55499)
Exp Realty
804 - 260 Malta Avenue
Brampton (Fletcher's Creek South), Ontario
New Duo building. Enjoy being the first to live in the unit, Offers open concept Living with beaming natural light. Stainless steel Appliances with quartz countertops, Two large terrace balconies with walkouts from living area and Den. Unit features 13 foot ceilings along with floor to ceiling windows. Unit has in suite laundry along with a 4 piece bath, laminate floors throughout. Close to Major Highways and transit, shopping, Entertainment, restaurants all within minutes. Sheridan college 2 minutes walking distance. (id:55499)
Right At Home Realty
6 - 178 High Park Avenue
Toronto (High Park North), Ontario
Rarely offered, spectacular High Park Mansion lower level OVERSIZED BACHELOR apartment! Character filled , bright and spacious apartment with high ceilings throughout. Newly renovated with hardwood floors , potlights and stunning restored flagstone walls. Brand new appliances. Oven/stove + fridge installed (no dishwasher). On-site same level laundry. Truly a special apartment. A must see! (id:55499)
Royal LePage Connect Realty
48 - 3360 Council Ring Road
Mississauga (Erin Mills), Ontario
Nestled In Prestigious Erin Mills, This Fully Renovated Tudor Style Executive Barrington Townhome Is Bright & Spacious, Functional Layout, Eng. Hardwood Floors, Modern Lightings Thru-Out, Luxury Kitchen , Charming Elegance Dining Rm Overlooks Family Rm W/12' Cathedral Ceiling , Fully renovated basement With Extra Bathroom, Beautiful Backyard W/Natural Gasline Bbq Hookup, Close To Parks, Sawmill Trails, Shops , Convenient School Bus Pick-Up Outside Complex, Easy Access To Highway, Close To Go, U of T, Sheridan, Just Move-In! (id:55499)
Homelife Landmark Realty Inc.
703 - 556 Marlee Avenue
Toronto (Yorkdale-Glen Park), Ontario
Experience Modern Urban Living In This Brand-New 1+1 Bedroom Condo Apartment In The Highly Sought-After Yorkdale-Glen Park Community. Enjoy Carpet-Free Living Space With Upgraded Flooring. The Open-Concept Design Seamlessly Integrates The Kitchen, Dining, And Living Areas, Creating A Modern And Inviting Atmosphere. The Bedroom Features A Private Ensuite, While The Versatile Den Provides Ample Space For Your Home Office, Reading Nook Or Additional Living Space. Elegant Kitchen Features Stainless Steel Appliances And Quartz Countertops. Conveniently Located Just Two Minutes Away From Glencairn Subway Station And Minutes From Yorkdale Mall, York University, Downsview Park, And Highway 400 And 401. This Home Offers Unparalleled Accessibility And Convenience. Don't Miss Your Chance To Live In One Of The Toronto's Most Dynamic And Vibrant Communities (id:55499)
Homelife/future Realty Inc.
65 Hopewell Street
Vaughan (Kleinburg), Ontario
Discover your opportunity to own this stunning Arista-built home, perfectly situated on a premium walk-out ravine lot. Backing onto soaring trees and offering breathtaking, year-round views, this residence serves as a retreat in every season. Imagine enjoying your morning coffee on the sun-drenched deck or entertaining guests in an environment that makes you feel miles from the city while still being conveniently close to urban amenities. The interior is just as impressive with $$$ spent on extensive renovations. Highly desirable open concept layout with all four upper level bedrooms on the same level, in addition to a loft. The home boasts bright, sun-filled living areas on all three levels with premium finishes that blend timeless style with modern comfort. Including 24x24 tiles throughout, 5-inch hardwood flooring and exquisite custom wainscoting and wall paneling throughout. Upgraded light fixtures and pot lights throughout. The luxurious primary suite comes complete with a spacious walk-in closet and a recently renovated spa-like 5-piece ensuite, creating a perfect retreat for relaxation. Additional highlights include a professionally finished walk-out basement equipped with separate appliances, a kitchenette, two extra rooms and a full 3-piece washroom, along with a partially new roof, an EV charger in the garage, large cold cellar and an HRV system. Tons of storage space. Close proximity to walking trails, bus stop and a new retail plaza. With all that it features, this home truly stands out as a rare opportunity in the neighborhood. Dont miss your opportunity to own this turnkey gem. (id:55499)
Circle Real Estate
43 Griffith Street
Aurora, Ontario
*Brand new* End & Corner 3-Storey Townhome. Over $30,000 completed in upgrades. No carpet T/O, gas line installed on balcony, bathroom rough-in & cold cellar in basement, floor to ceiling windows for stunning natural light, upgraded wrought iron pickets & oak staircase, upgraded hardware T/O, soft close cabinetry and upgraded vanity/countertops T/O, nest thermostat, etc. Steps from prestigious Magna Golf Course. Centrally-located and well connected at Wellington Street East and Mavrinac Boulevard, Aurora Trails is minutes to phenomenal schools, parks, trails, golfing, shopping, Aurora GO Train. AAA+ Tenants only- Short Term/month to month Lease available. (id:55499)
Intercity Realty Inc.
143 Kenneth Rogers Crescent
East Gwillimbury (Queensville), Ontario
Welcome to a less than one-year-old beautifully designed home offering modern elegance and exceptional comfort. This spacious residence features 9-foot ceilings on the main floor, creating an open and airy atmosphere. A dedicated office space provides the perfect work-from-home setup. Large modern Kitchen with a pantry area. 5 generously sized bedrooms, including 3 ensuites, offering ultimate privacy and convenience. The home boasts hardwood flooring throughout and large windows that fill the space with natural light. Located in a desirable neighbourhood, this home is perfect for families looking for space, style, and functionality. Don't miss this incredible opportunity! (id:55499)
Jdl Realty Inc.
66 Springfair Avenue
Aurora (Aurora Village), Ontario
Welcome to this charming townhouse in the heart of Aurora, where convenience meets comfort. This well-maintained home features three bedrooms and one-and-a-half bathrooms, making it an ideal choice for families or those seeking a perfect balance of space and functionality. The property's location is truly exceptional, situated just steps away from Aurora High School and Wellington Public School, making that early morning school run a breeze. Commuters will find the location particularly appealing, with Aurora GO Station and bus terminals just a short drive away, providing seamless connectivity to the Greater Toronto Area. This strategic positioning ensures you're well-connected. The home's layout presents excellent renovation potential, allowing you to customise spaces to match your vision and potentially increase the property's value. New windows and a new carport door were installed in 2024, along with extensive renovations to the outdoor pool. For investment-minded buyers, the property's location near schools and transit makes it an attractive option for rental income opportunities. The neighbourhood exudes a welcoming community spirit. Local amenities, shopping, and dining options are readily accessible, creating the perfect blend of convenience and residential charm. Whether you're a first-time homebuyer, looking to downsize, or seeking an investment opportunity, this townhouse offers tremendous value in one of Aurora's most sought-after areas. (id:55499)
Right At Home Realty
293 Annsheila Drive
Georgina (Keswick South), Ontario
ATTENTION INVESTOR & DEVELOPER**Amazing Opportunity**Fully Custom Built Home** LOT Size 60 x 221.82 Sq Feet**Around 3,800 Sq Ft** Approved for 4 bedrooms + 2-car garage, with an option to convert to 5 bedrooms + 3-car garage** Construction Status: Approximately 50% completed**Estimated cost to complete is $400,000$450,000**Sold As Is and Where Is**10 Min Walk to Beach & Boat Launching Parking at Lake Simcoe**Type: Power of Sale (POS) (id:55499)
RE/MAX Excel Realty Ltd.
Unit 2 - 83 Cooks Bay Drive
Georgina (Keswick North), Ontario
Newly Renovated 2-Bedroom Unit with Lake Access! Enjoy lakeside living in this beautifully renovated top-to-bottom 2-bedroom unit, perfectly located just steps across from the lake. This bright and modern space offers exclusive access to two private neighbourhood lakefront parks and a boat launch, ideal for nature lovers and outdoor enthusiasts. Conveniently situated just minutes from Walmart, Canadian Tire, the local Community Centre, and Hwy 404, everything you need is within easy reach! Additional features: Separate Private Laundry! Tenant is responsible for 1/3 of utilities (shared with Unit 1tenant)Don't miss out on this rare opportunity for stylish, serene living near the water! (id:55499)
Jdl Realty Inc.
35 Harris Avenue
Toronto (East End-Danforth), Ontario
Modern Lovely 3-Bedroom Family Home With High Ceilings! Warm, Inviting Well Renovated Detached Home In Prime Location; 6 Minute Walk To Subway And Danforth, 5 Minute Drive To Don Valley Parkway; Also, only a short drive to Woodbine Beach. Floors And Zebra Blinds Throughout; Front Porch And Sun Drenched Living Room; Beautiful Renovated Designer Kitchen With Breakfast Area, Large Open Concept Living & Dining Rooms, Main-Floor Laundry, Very Spacious Bedrooms, Modern Main Bathroom, Sun-Kissed office In The Second Floor. Wonderful Covered Front Porch, Sunny South-Facing Backyard! Offers Anytime!! (id:55499)
Homelife New World Realty Inc.
Main - 6a Wheeler Avenue
Toronto (The Beaches), Ontario
Best location in the Beach! Bright renovated main floor of duplex with 2 large bedrooms, 9.5ft ceilings and loads of natural light! Separate kitchen has stainless appliances, stone countertops and a built-In spice wall. Ensuite laundry. Separate dining room. Hardwood throughout. Perfect location for an active lifestyle with tennis & volleyball courts, baseball and miles of bike trails at your doorstep. No backyard access but the gorgeous Kew Gardens is right across the street! 5 min walk to the beach/tennis courts. Schools: Williamson/St Denis/Glen Ames/Malvern catchment. Steps to Queen streetcar, Shoppers, LCBO, grocery stores, banks & all life's other necessities. Optional parking in the back for additional $50/mo for small cars only. **Please note: Pics are from previous listing. The space is the same but currently over furnished. (id:55499)
Royal LePage Signature Connect.ca Realty
7 Hunter Street
Toronto (Blake-Jones), Ontario
Discover a rare, once-in-a-generation opportunity in the heart of The Pocket one of Riverdale's most coveted neighborhoods. This beautifully renovated four-level, two-family home blends timeless character with modern finishes, offering exceptional versatility. Live in one unit while earning approx. $4,000/month from the upper and $3,500/month from the lower, or enjoy the entire home as your own elegant urban retreat. A truly unique offering in an unbeatable location! (id:55499)
Century 21 Leading Edge Realty Inc.
205 - 2190 Warden Avenue
Toronto (Tam O'shanter-Sullivan), Ontario
Perfectly located near the 401 with easy transit access, this second-floor office space is currently set up as a dental office. Equipment and dental practice can be purchased at an additional cost. The location has unparalleled connectivity. Enjoy comprehensive amenities including ample parking, elevator access, and secure surroundings. Our all-inclusive lease ensures a hassle-free experience with no surprise costs. Join a vibrant mix of professionals in a dynamic atmosphere conducive to growth. With on-site services enhancing daily operations and opportunities for cross-disciplinary collaborations, 2190 Warden Ave isnt just a location, its where business thrives. (id:55499)
RE/MAX Hallmark Realty Ltd.
680 Krawchuk Crescent
Oshawa (Eastdale), Ontario
Open Concept Town House With 4 Bedrooms And A Finished Basement With A Washroom. The Total Living Space Is Approximately 2453 Sqft. In A Quiet Neighbourhood. The Master Bedroom Is En-suite. Modern Kitchen With Stainless Steel Appliances. Close To Kettering Park. Stainless Steel Fridge, Stainless Steel Stove, Stainless Steel Dishwasher, Stainless Steel Microwave, Washer And Dryer. Hot Water Tank Is Rental. (id:55499)
Century 21 Best Sellers Ltd.
428 Castlefield Avenue
Toronto (Lawrence Park South), Ontario
Welcome to This Charming Detached House in The Desirable Allenby Neighborhood! Well Maintained 3+1 Bedroom Has Spacious Living Room, Wood Burning Fireplace, Hardwood Flooring Thru'out, Updated Kitchen, Functional Breakfast Room, Heated-Floor Washroom. Cozy Sitting Area In Prim Bdrm Walk Out to Quite Patio. Enjoy Family Time in Finished Bsmt w/ Nanny Suite. Deep Landscaped Backyark Even Come With Cool Man Cave! Highly sought-after school zones of Allenby Jr PS, Glenview Sr PS, and North Toronto CI. Legal Front Pad! Don't Miss! (id:55499)
Prestigium Real Estate Ltd.
1904 - 101 Charles Street E
Toronto (Church-Yonge Corridor), Ontario
** Shared Unit ** 1 Bedroom For Lease (2 Bedroom Unit, Prim Bedroom For lease) Furnished Room, Shared Kitchen & Living Room. 1 Parking. All Utilities And Internet Cost Are Included In The Rent (Sharing Internet With The Other Tenant). Designer Finishes Include Ceccoini Simone-Designed Kitchen, Engineered Hardwood Floors, Kitchen With Granite Counters, Beautiful Cabinetry, Modern Baths. Amenities Include A Gym, Concierge, Party Room, Visitor Parking, Pool. (id:55499)
Royal LePage Real Estate Services Ltd.
28 Forest Ridge Drive
Toronto (Forest Hill North), Ontario
The Upper Village At It's Finest. A Complete Custom Reno Offering 5550 Sqft Of Luxurious Living Space. Situated On A Beautiful 50X121 Lot, This Home Offers A Stunning Mix Of Contemporary & Traditional Charm. Custom Dream Kit W/All The Bells & Whistles, Butler's Pantry & A Sun Filled Family Rm Ideal For Entertaining. Large Master W/Spa-Like En-Suite & Sizable His & Hers W/I Closets. The Perfect Family Home. ** This is a linked property.** (id:55499)
Master's Trust Realty Inc.
319 - 478 King Street W
Toronto (Waterfront Communities), Ontario
Desirable Victory Condos On King St W. Stunning One Bedroom With No Wasted Space. Floor To Ceiling Windows Running The Length Of The Unit Allowing Lots Of Natural Light. Huge Balcony For Extra Outdoor Living, Overlooking Quiet Courtyard. Cozy Carpet In Bedrooms & Hardwood Throughout. High Concrete Ceilings. Locker Included. Steps To Popular Fashion & Financial Districts With An Endless Choice Of Great Pubs, Bars And Restaurants That The City Has To Offer. Access To 2 Streetcar Lines On King And Spadina. **EXTRAS** Heat, Water, Locker included. (id:55499)
Bspoke Realty Inc.
703 - 85 Wood Street
Toronto (Church-Yonge Corridor), Ontario
One Of The Largest Suite "860 Sqft" In The Stunning Axis Condo*, Boast Luxe Finishes, Well-Designed Layout, Open ConceptW/Spacious Living& Dining Area*, Den With Door Can Be Used As 3rd Bedrooms*, Over-Sized Gem, Study Room, Common Wifi, Social MediaArea....Chic LeisureLive Style, Walking Distance To U Of Metropolitan & Toronto, Loblaws..Ttc*, All Needs In Here, A Must See* (id:55499)
Nu Stream Realty (Toronto) Inc.
2310 - 2221 Yonge Street
Toronto (Mount Pleasant West), Ontario
Welcome to 2221 Yonge, the newest addition to the iconic Yonge & Eglinton corridor long regarded as the beating heart of Midtown Toronto and the gold standard for urban living in the GTA. This stylish residence seamlessly blends the spacious, rarely-found layouts of the past with sleek, modern design elements that cater to todays lifestyle. Just steps from the TTC, top-rated restaurants, cafes, and everyday essentials, this vibrant location offers unmatched connectivity and convenience. Inside, enjoy expansive sun-filled windows, thoughtfully designed interiors, and access to world-class amenities that elevate the standard of condo living. Discover why 2221 Yonge is more than just an address its a lifestyle worth experiencing. Book your private viewing today. (id:55499)
Homelife/romano Realty Ltd.
1707 - 80 John Street
Toronto (Waterfront Communities), Ontario
Beautiful, Brightly Lit, Furnished 1 Bedroom + Den, 1 Bathroom In The Waterfront Community With Open Concept. Minutes Away From Union Station, Cn Tower, Rogers Stadium, Ritz-Carlton, Toronto's Financial District, And Much More In The Downtown Area. Building Amenities: Fitness Center, Sauna, Swimming Pool, Rooftop Patio, Business Center, And Concierge. (id:55499)
Keller Williams Portfolio Realty
2803 - 82 Dalhousie Street
Toronto (Church-Yonge Corridor), Ontario
Discover urban living redefined at 199Church Condos. This brand new 2 bedroom unit combinesmodern design and functionality. An open layout features contemporary finishes, floor-to-ceiling windows for natural light, and a sophisticated palette. Bedrooms offer comfort andspace. Amenities include a fitness center, Yoga Studio, and Business Lounge. Minutes away fromEaton Centre, TTC, Toronto Metropolitan University, Yonge & Dundas Sq, and so much more. Soldwith full TARION Warranty. (id:55499)
Century 21 Atria Realty Inc.
1047 Lagoon Road
Highlands East (Cardiff Ward), Ontario
Year Round Waterfront Home Situated In Peaceful Bay On Paudash Lake . 100' + Of Privately Owned Lakefront W/ Two Docks. Perfect Floor Plan For Hosting Family + Friends. Hardwood Floors, Fireplace + W/O To Huge Wrap Around Deck W/Glass Railings. Dining Rm W/Wall To Wall Windows = Panoramic Lake Views. Open Kitchen Overlooks Dining Room. 3 Well Sized Bdrms W/Hardwood Floors. Primary Has W/O To Deck. Fully Finished W/O Basement. Rec Room With Wall Of Windows + Fireplace . Great Backyard = In The Hot Tub Gazing At The Stars or Drop A Marshmallow In The Fire Pit. Garage + Tons Of Storage. Well + Septic. **EXTRAS** Heated With Two Propane Fireplaces + Electric Baseboard. (id:55499)
Royal LePage Signature Realty
67 Bloomfield Crescent
Cambridge, Ontario
Great Opportunity To Own This Remarkable Corner Two Storey Detached House With Above Grade 2490 Sqft. This Bright Upgraded House Of 3 Bedrooms & 2.5 Washrooms Features An Open-Concept Floor Plan With 9' Ceiling on Both Main & Upper Floors And Is Completely Carpet-Free! Spacious Living & Dining Rooms, Gourmet Kitchen With Tall Cabinets, Central Island & Breakfast Bar And Large Breakfast Area. Huge Family Room With Walkout to Back Yard. The Upper Level Features 3 Large Bedrooms. The Primary Bedroom Has A Walk-In Closet & 5 Piece Ensuite With a Soaking Tub. 2 More Spacious Bedrooms Along With a Large (14'7" x 8'7") Flex Area And A Conveniently Located Laundry on the 2nd Floor. Mudroom Entrance From Garage and Entrance to the Unfinished Basement. Minutes To Shopping, Dining And The City's Historic Attractions, Arts, Cultural & Recreational Activities And Downtown. (id:55499)
Executive Real Estate Services Ltd.
0 Mcnutt Road
Bonfield, Ontario
Welcome to 0 McNutt Rd. This beautifully treed 2.5 Acre lot is a wonderful place to build your dream home! This vacant lot is close to all that Bonfield has to offer. Public Beach, Parks, River Rapids, Boat Launch, Library and so much more. Welcome to our small town with a big heart! (id:55499)
Helm Realty Brokerage Inc.
135 Marina Village Drive
Georgian Bay (Baxter), Ontario
The Palmer 2 story 4 Bedroom 3 Full Baths Double Car Garage Vaulted Ceiling Breakfast bar seating for five. 2000 Square feet ready for you to purchase. A New Construction Home. Golf, tennis, boating, fishing, skiing, swimming, hiking, biking, when you live at Oak Bay, your home is just steps to the Oak Bay Marina right on Georgian Bay. Imagine the convenience and fun you'll have with your boat docked so close by. What if you could stroll to the golf course from your front door or meet for drinks at the Clubhouse just a few steps away? The ultra-modern and ultra exclusive collection of homes at Bayside 11 is Oak Bay's Crown Jewel. (id:55499)
Spectrum Realty Services Inc.
101 Baker Street
Thorold (557 - Thorold Downtown), Ontario
Welcome home to Artisan Ridge, Thorold's luxury development. 3 bedrooms, 2.5 baths, and a single attached garage, Perfect layout. The spacious, open main level, Upgraded Kitchen, Light colour Hardwood, steel railings, 2nd floor laundry, upper level, which has a Master Suite complete with walk-in closet and private ensuite. It is minutes from major highways, Brock University. (id:55499)
Century 21 Heritage Group Ltd.
Lot 16 Logan Court
Hamilton, Ontario
Builder Bonus: Finished Basement with Separate Entrance Valued at approx. $100K* Welcome to Wildan Estates, where rural tranquility meets refined luxury on expansive acre+ lots. The Destiny is a stunning bungaloft with a triple garage, offering 4,416 square feet of beautifully finished, livable space. This home is designed for those who crave both elegance and versatility. The main spectacle is the grand room, featuring an awe-inspiring 16-foot vaulted ceiling. In addition, the gourmet custom kitchen, spa-inspired bathrooms, and soaring 9ft California ceilings all add to the homes luxurious feel. The upper-level loft provides a private retreat, while the professionally finished basement with a separate entrance offers endless possibilities for entertaining, multi-generational living, or a private suite. Additionally, it includes all the mechanical rough-ins for a future kitchen, giving you even more flexibility. Make sure you take advantage of this builder bonus, available for a limited time, to customize your living space. Outside, the homes architectural features showcase a unique blend of high-quality brick, stone, and vinyl, ensuring each home is distinct while remaining low-maintenance. Energy-efficient features such as enhanced insulation, EnergyStar Low-E Argon-filled windows, and high-performance HVAC systems provide comfort year-round. Every purchaser will have the opportunity to meet personally with the builder/designer to discuss your individual needs and desires, ensuring that your new home exceeds your expectations. Backed by Tarions 1-, 2-, and 7-year warranties, The Destiny offers an unparalleled living experience that combines expansive space, modern convenience, and the serenity of country living. *Value varies based on model choice Please note that the address, legal description, ARN, and PIN will change once the house is transferred into Buyers name (id:55499)
Real Broker Ontario Ltd.
301 - 162 Martindale Road
St. Catharines (453 - Grapeview), Ontario
Experience exceptional value in this thoughtfully designed one-bedroom residence at prestigious Grenadier Place, offering the perfect solution for both first-time homebuyers and those looking to right size their lifestyle. This bright, meticulously maintained sanctuary features impressive floor-to-ceiling windows that maximize natural light and showcase stunning sunset views, creating an atmosphere of spaciousness and tranquility. The contemporary kitchen presents high-quality newer appliances, elegant under-cabinet lighting, and a space-saving built-in microwave combining practicality with sophisticated design. The generously proportioned bedroom easily accommodates a king-size bed and features a custom-designed closet system that optimizes organization and storage. Daily living is enhanced through practical amenities including in-suite laundry and a premium indoor parking space conveniently located near the elevators. Financial predictability comes through comprehensive condo fees covering all utilities hydro, water, heat, air conditioning, and cable TV providing first-time buyers with manageable monthly expenses and offering downsizers freedom from maintenance concerns. The building's impressive array of amenities creates a resort-like atmosphere with an indoor saltwater pool, hot tub, sauna, exercise facility, workshop, library, entertainment spaces, outdoor BBQ area, and car wash station. Ideally situated minutes from nature trails, shopping, dining, healthcare facilities, and major transportation routes, this exceptional residence represents an outstanding investment opportunity for new homeowners seeking to build equity, while simultaneously offering empty-nesters the perfect balance of accessibility, comfort, and carefree living that supports a more streamlined yet elegant lifestyle. (id:55499)
Royal LePage Your Community Realty
561 Baldwin Crescent
Woodstock (Woodstock - North), Ontario
Welcome to 561 Baldwin Crescent, Woodstock! This beautifully maintained all-brick home with 3 bedrooms, 3 bathrooms is ready for you to move in! The gorgeous curb appeal & lush landscaping will immediately catch your eye. The home offers a one-car garage and a spacious front porch that leads into a welcoming foyer through double doors. Inside, you'll enjoy a carpet-free main level featuring stunning hardwood flooring & an open-concept layout. A convenient 2-piece bathroom is located on this level, and modern light fixtures add to the bright, airy feel throughout. The kitchen is fully stocked with stainless steel appliances, a trendy backsplash, ample cabinet space & a large center island. Adjacent is breakfast area with a beautiful view of the backyard. The spacious dining area is perfect for family meals, while the living room is flooded with natural light from a wall of windows & Gas fireplace makes it cozier. Upstairs, you'll find 3 generously sized bedrooms. The master bedroom is a true retreat, featuring a walk-in closet & a luxurious 4pc ensuite. The master also offers serene backyard views through its windows. The other 2 bedrooms each have closets and share a 4pc bathroom with a shower/tub combo. The basement is unfinished, offering endless potential to create your dream space whether you envision a home theater, gym, or playroom. Step outside to the fully fenced backyard, which has no rear neighbors, offering total privacy. Enjoy a raised deck with storage underneath, perfect for hosting gatherings, parties, or simply relaxing outdoors. This home also comes equipped with an ADT security system simply activate the service & you're all set for peace of mind. Located in a well-established, growing community, this neighborhood is just a 15-minute drive to the heart of Woodstock and within walking distance to the local park. Shopping, plazas, and essential amenities are all nearby. Dont miss your chance to own this beautiful homebook your showing today! (id:55499)
RE/MAX Twin City Realty Inc.
133 Hollybrook Trail
Kitchener, Ontario
Discover this bright and airy 3-bedroom, 4-washroom home, nestled in a beautiful neighborhood surrounded by lush green spaces. Designed with comfort and convenience in mind, this home features generously sized bedrooms, each filled with abundant natural light streaming through large windows. The open layout offers great space for both relaxation and entertaining, while the thoughtful details like Side Walk Snow Removal and Grass Cutting managed by the condo association mean you can enjoy a low-maintenance lifestyle. Perfectly located, the home provides easy access to parks, trails, and local amenities, making it an ideal choice for those seeking both tranquility and convenience. (id:55499)
RE/MAX Gold Realty Inc.

