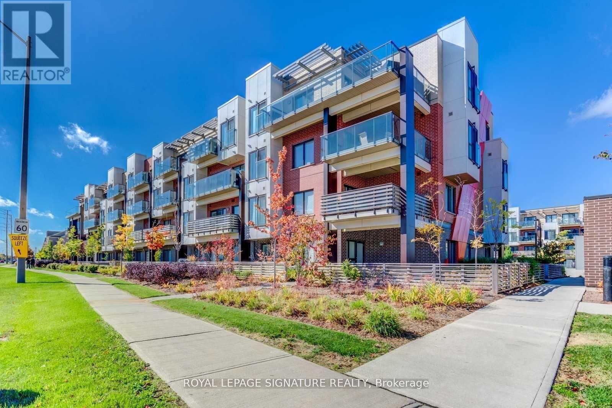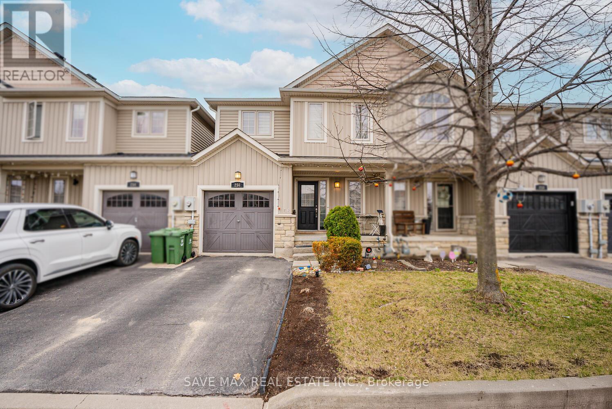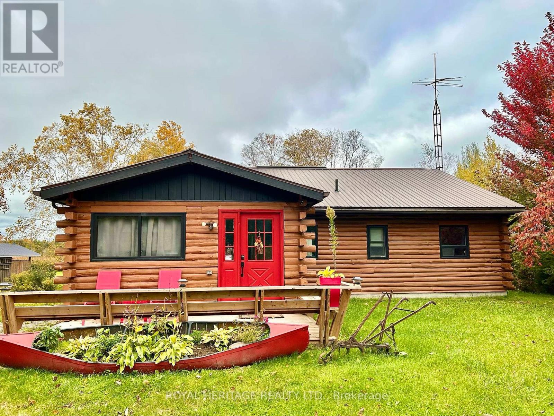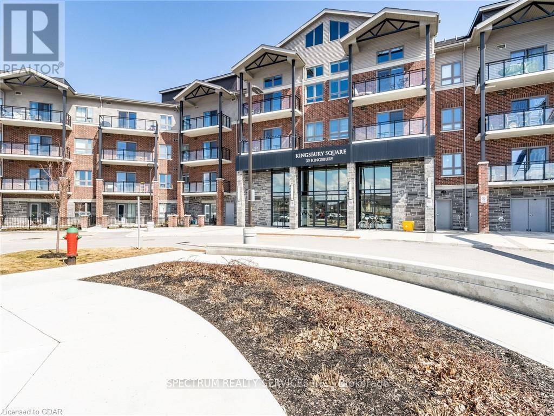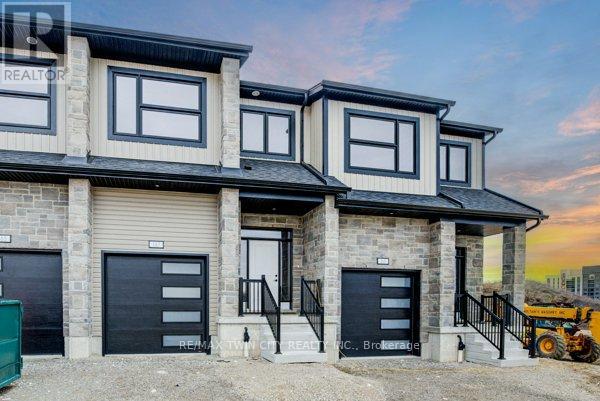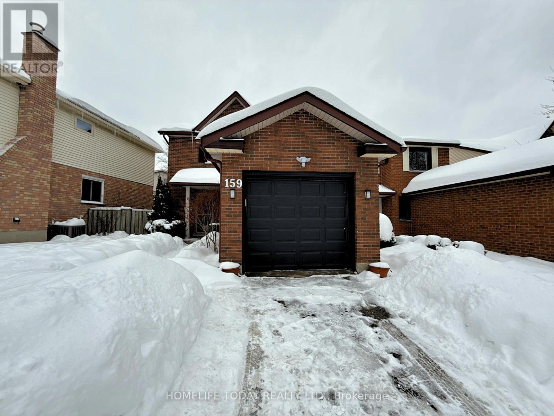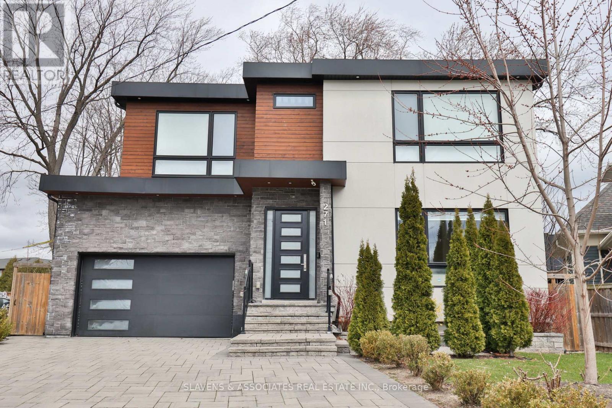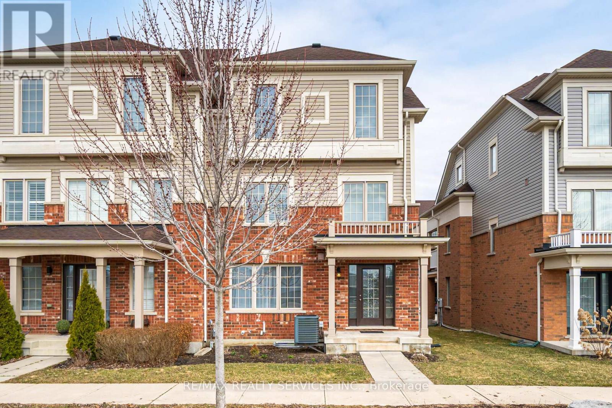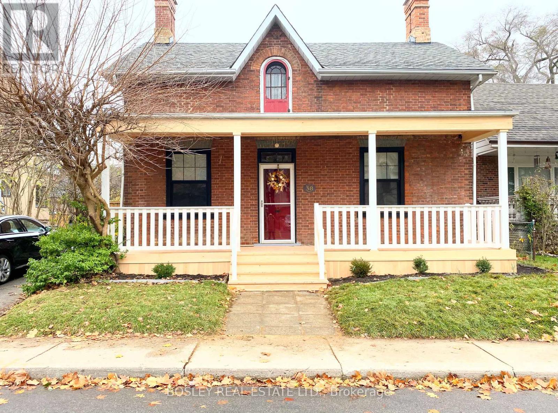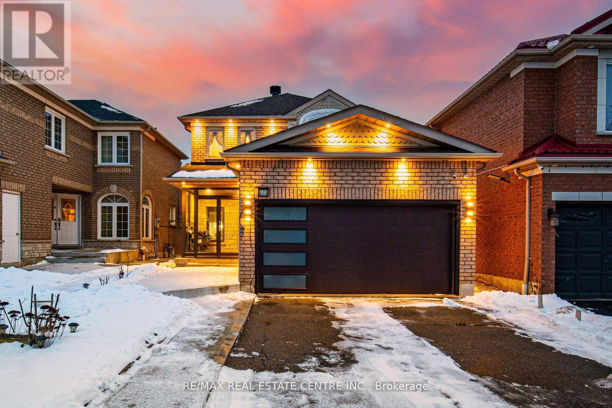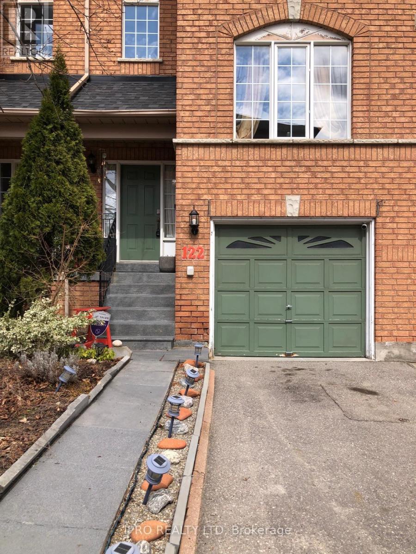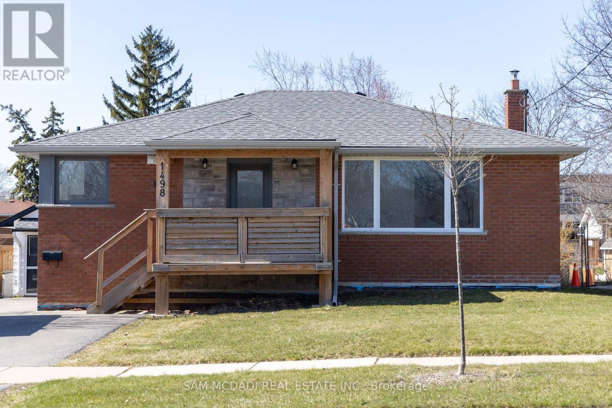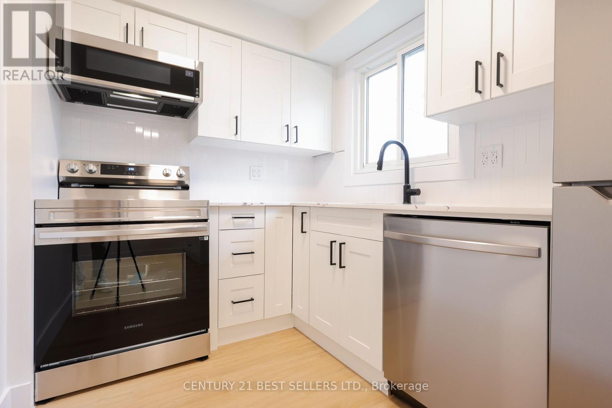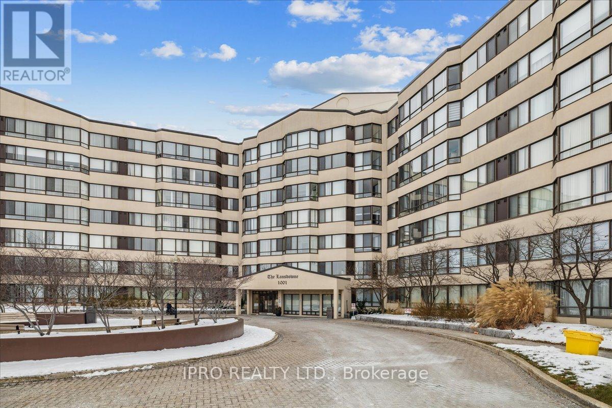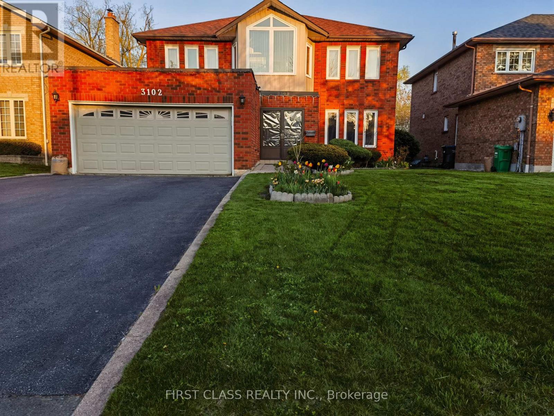950-956 & 948 2nd Avenue E
Owen Sound, Ontario
Prime Mixed-Use Opportunity In Owen Sound's Historic River District! Unlock The Potential Of This Exceptional Mixed-Use Property, Perfectly Positioned On A Bustling Downtown Main Street. The Main Floor Features A Thriving Fine Dining Establishment, Drawing Steady Foot Traffic In A High-Visibility Location, As Well As Two Spacious Retail Spaces Ready For New Tenants To Bring Their Vision To Life. Expansive Storefront Windows Ensure Maximum Visibility And Foot Traffic, Making It An Ideal Location For Thriving Businesses. Above, Eight Well-Appointed Apartments Provide A Steady Revenue Stream, Offering Modern Living Spaces In A Prime Urban Setting. Whether You're An Investor Seeking Strong Returns Or An Entrepreneur Looking For A Dynamic Live-Work Opportunity, This Property Is A Rare Find In A High Demand Location. (id:55499)
Exp Realty
140 Clarence Street
Brampton (Brampton East), Ontario
Welcome to this spacious semi-detached home in a prime location, full of potential and ready for your personal touch. This well-designed layout features a large living and dining area with hardwood floors, four generously sized bedrooms ideal for a growing family, and a finished basement with a separate side entrance, second kitchen, and large living space. Located on a deep lot in a family-friendly neighborhood. A great opportunity for renovators or buyers with vision to transform this solid home into a modern dream space. Endless possibilities with a fantastic layout. (id:55499)
RE/MAX Realty Services Inc.
306 - 5005 Harvard Road
Mississauga (Churchill Meadows), Ontario
Move in and enjoy this gorgeous one-bedroom condo built by Great Gulf, now for sale! Located in a prime Mississauga area close to Hwy 403 and 407, and within walking distance to Erin Mill Mall, banks, grocery stores, restaurants, and many more amenities. The condo is freshly painted and features new waterproof laminate flooring and baseboards. The open concept kitchen includes a breakfast bar, stainless steel appliances, and upscale cabinetry. Additional conveniences include ensuite laundry, a party room, a gym, and one underground parking spot (no locker) **EXTRAS**ATTENTION INVESTORS 1 year free property management service included (Condo1 Property Management) (id:55499)
Royal LePage Signature Realty
9 - 3483 Widdicombe Way
Mississauga (Erin Mills), Ontario
One of the largest units available, this very bright and fully upgraded corner townhouse features 2 spacious bedrooms and 2.5 modern washrooms, located in a peaceful forest setting. The home is completely carpet-free, with granite countertops in both the kitchen and all washrooms. Pot lights enhance the main floor, while all washrooms feature upgraded tiles for a sleek, modern look. The main floor offers a spacious open-concept layout with access to a balcony and a modern kitchen equipped with all new appliances, along with a convenient powder room. An extra-large rooftop patio adds the perfect space for relaxing or entertaining. The location is unbeatable, with a major shopping mall (Walmart, No Frills, Shoppers, TD, and BMO) and a community centre ,Medical Clinic . Its also just minutes from UTM, the GO Station, and major highways. Extras include all new appliances and stylish, upgraded finishes throughout. (id:55499)
Realty One Group Flagship
5539 Quartermain Crescent
Mississauga (Central Erin Mills), Ontario
Rare Luxury Opportunity in Erin Mills Fully Renovated 4-Bedroom Home. Welcome to this one-of-a-kind, fully renovated luxury residence in the prestigious Erin Mills neighborhood. Nestled on an extra-deep lot, this stunning home offers an unparalleled blend of elegance, modern upgrades, and functional design. Step into a breathtaking open-concept living space, featuring gleaming hardwood floors and a three-way fireplace, seamlessly connecting the spacious family room to a sun-filled solarium perfect for year-round enjoyment with bright skylights. The gourmet kitchen is a chef's dream, boasting custom cabinetry, premium porcelain tiles, high-end appliances, and an eat-in breakfast area with scenic views of the beautifully landscaped backyard. Retreat to the luxurious primary suite, complete with a spa-inspired 5-piece ensuite and his & hers walk-in closets. Additional generously sized bedrooms provide comfort and versatility for the whole family. Spacious bedrooms with extra closet space. This home also features a double-car garage with direct entry into a main-floor laundry room, adding convenience to luxury. With countless high-end upgrades and impeccable finishes throughout, this rare opportunity must be seen to be fully appreciated. Don't miss your chance to own this exceptional Erin Mills masterpiece!Side door entrance to garage, Hwy 407 / 401 403 access nearby, Reputable schools public seperate, Shopping near, Walk though forest with trails & Parks. friendly neighbours & quiet neighbourhood, Landscaped pool size yard with triple deck, walkout from kitchen, Above ground whidows in besement ,Cold room, front porch with landscaped front yard. No sidewalk so 4 cars can be parked in driveway. Garage has a side door entrance . (id:55499)
Sutton Group - Summit Realty Inc.
3907 Thomas Alton Boulevard
Burlington (Alton), Ontario
This exceptional home 7 years old is ideally situated in the highly sought-after Alton Village neighborhood, offering convenient access to major highways for easy commuting, shopping centers, restaurants, and entertainment options, nearby schools, parks, walking trails, and green spaces that enhance the appeal of this vibrant community. The home features soaring 10-foot ceilings on the main floor and 9-foot ceilings on the second. Set on a42-foot wide lot, it includes a double garage and a double-deep driveway, providing ample space for up to 6 cars, New interlock outdoor space. The open-concept layout is designed for both beauty and functionality, with hardwood flooring, LED pot lights, crown molding, and wainscoting throughout. The great room and dining area are anchored by a custom slate-tile gas fireplace that extends to the ceiling, creating an impressive focal point. The gourmet kitchen is a chef's dream, with premium cabinetry, granite countertops, porcelain tile, under-cabinet LED lighting, and high-end stainless steel appliances, including a gas stove. A beautiful hardwood staircase leads to a spacious loft area with a charming walk-out balcony. The second floor features four spacious bedrooms, including a luxurious master suite with a walk-in closet and spa-inspired ensuite. The other three bedrooms are bright and offer ample closet space. A well-appointed full bathroom serves these rooms. Convenience is provided with a second-floor laundry room, and a loft area with a walk-out balcony adds a charming outdoor space. Finished basement with recreation room, wet bar, wine fridge, full bath for modern living. (id:55499)
Royal LePage Signature Realty
30 Duke Street
Clarington (Bowmanville), Ontario
Welcome To 30 Duke Street! This Charming 2-Storey Home Is Conveniently Located In A Sought-After Neighborhood Within Walking Distance To Downtown Bowmanville, Bowmanville Creek Trails And Convenient Access To Hwy 401. The Main Floor Features A Bright Open Concept Living And Dining Room Area, An Updated Kitchen With Stainless Steel Appliances, A Full Size 4-Piece Bathroom And A Bedroom/Office. The Second Level Holds 3 Generous Sized Bedrooms And Another Full 4-Piece Bathroom. The Primary Bedroom Has A Spacious Walk-In Closet And Access To The Semi Ensuite Bathroom. This Home Is Sitting On A Massive L Shaped Corner Lot In A Quiet Family Friendly Neighborhood. You Can Kick Back And Relax Or Entertain Guests While BBQing On The Impressive Deck In The Private Backyard. There Is Still Enough Space With A Generous Grass Area For The Kids To Play Or Your Gardening Dreams To Come True. There Is Plenty Of Space To Park Your Cars On The Driveway And Winter/Summer Toys In The Detached 2 Car Garage. You Won't Want To Miss This One! (id:55499)
Dan Plowman Team Realty Inc.
1805 - 38 Iannuzzi Street
Toronto (Niagara), Ontario
Steps to the Lake! Sleek, modern & unique lines to this 2-Bedroom, 1-bathroom unit on a highf loor at Bathurst & Lakeshore! Smart floorplan combined with 9-ft ceilings & floor-to-ceiling windows create brightness, openness & space throughout. Gorgeous views of the Toronto skyline from the suite & from the balcony. Modern colour palate & decor, laminate flooring throughout.The kitchen is equipped with full-size integrated appliances. Almost 700 Sq Ft + Balcony. Oneparking and one locker included. TTC, Harbourfront, Loblaws, LCBO, Shoppers, King West, and the Lakeshore at your doorstep. Minutes to downtown! (id:55499)
Century 21 Empire Realty Inc
256 Fall Fair Way
Hamilton (Binbrook), Ontario
An Absolute Show Stopper!! One Of The Most Demanding Neighborhood of Binbrook Fairgrounds Community In Hamilton Offering An Immaculate 3 Bedrooms & 3 Washrooms 2 Story Townhouse. Welcoming Foyer Opens Up To Spacious Com Living/Dining With Pot Lights & Large Windows, Open Concept, Modern Kitchen Wit S/S Appliances/Backsplash/Pot Light And Combined With Breakfast Area With W/O to Spacious Backyard With Gazebo To Entertain Big Gathering With Situated In A Desirable Neighborhood, 2nd Floor Offers Large Master Bedroom W 4 Pc Ensuite, Walk in Closet And Pot Lights,2 Other Good Size Rooms With Closet/Pot Lights/Windows. NO Side walk, The Home Is Located Just A Stones Throw Away From The Binbrook Conservation Area, Offering Scenic Walking Trails & Outdoor Activities With Excellent Proximity To Shopping, Schools, Libraries & Golf Courses, Demolition Derby Close By, Hamilton Airport 15 Minutes Away, Apple Picking Farm 5 Minutes Away, Access To 403 & QEW, Convenience Is key. (id:55499)
Save Max Real Estate Inc.
Save Max Elite Real Estate Inc.
126 Merrilee Crescent
Hamilton (Crerar), Ontario
A charming detached 3-bedroom home situated in the Crerar neighborhood close to Limeridge Mall. This warm and inviting 2-storey home is perfect for families or professionals alike. This bright 2-storey home offers 3 bedrooms, 2.5 baths, and great features like upstairs laundry, inside garage access, and 5 appliances. The main floor includes a welcoming living room with a cozy fireplace and pot lights, a kitchen with lots of storage, and a convenient powder room. Upstairs, youll find a spacious primary suite with a 3-piece ensuite and ample closet space, two additional bedrooms with closets, a 4-piece bathroom, and a laundry thoughtfully located on the second floor for added ease. Step outside to enjoy a large backyard with a concrete patio ideal for entertaining family and friends. A double garage with inside entry and automatic door opener, plus a double driveway offers parking for up to 4 vehicles. Located in a friendly neighborhood with easy access to the LINC, highways, shopping, parks, schools, and health care centres including Juravinski, St Joseph's, Hamilton General and McMasters Children's Hospital. No smoking and preferably no pets. (id:55499)
RE/MAX Real Estate Centre Inc.
721 Cannon Street E
Hamilton (Stripley), Ontario
Welcome to this beautifully updated 2.5-storey detached home, brimming with character and modern touches throughout. Thoughtfully upgraded from top to bottom, including a new roof (2022) and a fully refinished attic featuring skylights, new insulation, fresh drywall, and sleek pot lightscreating a bright, functional bonus space.The curb appeal shines with a brand new front window, freshly painted fascia, and a re-done back porch overhang. The garage exterior has been given a modern facelift with updated siding and fresh paint, while the fully fenced backyard now features a stunning new stone patioperfect for relaxing or entertaining.Step inside to a sun-filled, open-concept kitchen and living/dining area designed for seamless everyday living. The primary bedroom offers style and function with custom California Closet shelving, keeping the space clean, organized, and clutter-free.Conveniently located just steps from public transit and iconic Tim Hortons Field. You're also just a 15-minute drive to McMaster University and surrounded by a variety of public schools for all age groups. (id:55499)
Keller Williams Real Estate Associates
0 Mcnutt Road
Bonfield, Ontario
Welcome to 0 McNutt Rd. This beautifully treed 2.5 Acre lot is a wonderful place to build your dream home! This vacant lot is close to all that Bonfield has to offer. Public Beach, Parks, River Rapids, Boat Launch, Library and so much more. Welcome to our small town with a big heart! (id:55499)
Helm Realty Brokerage Inc.
115 E Mcdowell Road
Simcoe, Ontario
WOW! Is all I can say! If you are looking for a precise and immaculately maintained home, this is the place for you! Boasting a double lot with grass as luscious as a golf course, paved circular driveway, with an outdoor gazebo built on patio stones with lights, you will appreciate the owner's precision to detail. Inside this beautiful home you will find 2 large bedrooms upstairs and a bedroom/office on the main floor with a large Eat-In kitchen for your growing family. This home has been loved for years and is waiting for your family to update it and love it as well. The location and lot speaks for itself. There is also a 36X24 heated garage with double car doors and steel roof, a guy's heaven on earth. Come check out this property today! (id:55499)
RE/MAX Erie Shores Realty Inc. Brokerage
30 Emily Creek
Kawartha Lakes (Dunsford), Ontario
Escape to the Sought after KAWARTHA Community of Dunsford, where you will find a Stunning, 4 bedroom Log Home awaiting your pleasure! This cozy home/cottage is open concept, lots of natural light, spacious layout with relaxing & rustic décor. The Home features an open concept kitchen, dining & living room, creating the perfect combination for entertaining and family time. 4 Spacious bedrooms and 1, 4P bath - lots of room for family and friends. There is a walk out from the main room to a very large & private deck. Enjoying the outdoors is easy with a cozy fire pit and private dock offers direct access to Emily Creek, which flows into the stunning Sturgeon Lake. Sturgeon is part of the Trent Severn Waterway, known for its Y-Shape and connecting communities like Fenelon Falls, Lindsay, Sturgeon Point and Bobcaygeon. Fishing, boating & swimming galore. Attention Families OR Investors. Currently being run as a successful and lucrative short term rental. In ADDITION; Fully Furnished Home OR Cottage. Full time residents on road and also currently being run as a Successful AIRBNB. Your dream awaits you right now! Investors/Cottage/Home/Downsizers/Growing Family - endless opportunity. Metal Roof (2017) with new eavestrough (2024), Furnace & A/C (2020), Hydro - approx. $80 - $100/month, Propane - $2430/yr, Wood Pellet Stove - $90/month (as primary heat), Bell FIBE, Internet/TV. Close To Sturgeon Lake There Is A Community Park, steps to a Public Beach and Public Boat Launch, Marina With Restaurant. (id:55499)
Royal Heritage Realty Ltd.
54 - 1085 Harrogate Drive
Hamilton (Meadowlands), Ontario
Located in a desirable neighborhood within walking distance to amenities and minutes away from highways, shops, schools, and restaurants. Stunning two-storey townhouse offering the perfect blend of comfort, style and convenience. Total living space is close to 2,000 sq.ft with abundant natural light throughout. Fully finished basement. This property had been well maintained. Low condo fees. Must see, so book a view now. Don't miss this turn-key opportunity. (id:55499)
Bay Street Group Inc.
327 - 35 Kingsbury Square
Guelph (Pineridge/westminster Woods), Ontario
2020 Built, Situated In A Highly Sought-After Westminster Woods District Sits This Luxury 2 Bedroom 2 Full Bathroom Condo With 928 Sqft Plus 75 Sqft Balcony Near All The Amenities. Sun Filled Open Concept Living Room, Dining Room, Kitchen With Granite Countertops. Upgraded Luxury Laminate Throughout. Large Sliding Doors Off The Living Room Lead To An Impressive Balcony Overlooking Beautiful Sunset Views and Ensuite Laundry. Building Offers A Modern Lobby, Entertaining Lounge, A Movie Lounge & Bike Storage Rm and an excusive huge locker in the basement. Pet Friendly Building. (id:55499)
Spectrum Realty Services Inc.
593 Pinery Trail
Waterloo, Ontario
Welcome To 593 Pinery Trail, Waterloo, Your Dream Home Located In The Prestigious Conservation Meadows Community! This Exquisite 4-Bedroom, 3-Bathroom Detached Home Perfectly Combines Comfort And Luxury. As You Enter, You'll Be Greeted By A Range Of Upgrades That Make This Residence Truly Special. The Gourmet Kitchen Boasts Beautiful Granite Countertops And A Spacious Central Island, Seamlessly Overlooking The Dining And Living Areas, Making It Ideal For Gatherings. The 8-Foot Double Sliding Patio Doors Flood The Space With Natural Light And Open Up To A Fenced Backyard, Featuring A Full Deck Perfect For Outdoor Entertaining And Relaxation.. The Great Room Serves As The Home's Centerpiece, Showcasing Soaring Upgraded Ceilings And Elegant Maple Hardwood Floors, While The See-Through Gas Fireplace Adds A Touch Of Contemporary Luxury. This Home Is Ideally Located Near Parks, Schools, Trails, Shopping, And Major Highways, Making It A True Gem In One Of Waterloos Most Desirable Areas.(Photos Virtually Staged) SMART wiring jacks, Steel-backed stairs, Upgraded master bedroom ceiling, Panel ceiling in great room, 3 custom mirrors in dining room, See-through gas fireplace, Surround sound rough-in in great room, Oak-stained stair stringers. (id:55499)
Royal LePage Signature Realty
123 Susan Drive
Pelham (662 - Fonthill), Ontario
Welcome to this stunning 2-storey home nestled in the sought-after Fonthill neighborhood. Crafted by Kenmore Homes, this spacious 3,448 square foot of Total Living Space plan offers an impressive blend of features, including 5 bedrooms, 4 washrooms, and a fully finished basement. The elegance of the house greets you right at the entrance, as you step into a sizeable foyer with soaring high ceilings that extend upwards, creating an open and airy atmosphere. The main floor layout is designed to impress, with 9-foot ceilings enhancing the sense of space. A formal dining room sets the stage for elegant meals and gatherings. The heart of the main level is the great room, where a gas fireplace exudes warmth and comfort, making it an inviting space for relaxation. The kitchen is a true highlight, boasting Quartz countertops, 42-inch custom cabinets, soft-close drawers, and an island that serves as both a practical workspace and a social hub. **EXTRAS** An upgraded oak staircase, complete with an oak handrail and iron spindles, leads you to the second floor. Here, you can unwind in the spacious family room featuring a second gas fireplace, creating another cozy retreat within the home. (id:55499)
Hometrade Realty Inc.
2593 North Shore Drive
Haldimand (Dunnville), Ontario
Beautifully presented, Rarely Offered 1.2 acre park like Lake Erie Waterfront Package with ownership on both sides of desired North Shore Drive! This stunning Bungalow includes 3 bedrooms & sought after custom built 3 car garage with concrete floor, hydro, & storage area. Great curb appeal set well back from the road, ample parking, tasteful landscaping, multiple outdoor entertaining areas / decks, & a relaxing mature treed setting. The flowing interior layout includes high quality finishes throughout highlighted by living room by wood plank flooring, oversized windows with emphasis on the stunning Lakeviews, wood beam accents on the ceiling, & wood fireplace set in brick hearth, large dining area, kitchen with white cabinets, updated 3 pc bathroom with tile walk in shower, 3 spacious bedrooms, welcoming foyer, & desired MF laundry. The unfinished basement offers ample storage and houses the utility components of the home. Enjoy & Love Lowbanks Waterfront Living! (id:55499)
RE/MAX Escarpment Realty Inc.
Lot 20 Trunk Road
Bonfield, Ontario
Welcome to Lot 20 Trunk Rd. This beautiful 1.4 Acre treed lot is a wonderful place to build your dream home! This vacant lot has been Previously approved for a septic permit and is located close to amenities: Hwy, Shopping, Public Beach, Parks, River Rapids, Boat Launch, Library and so much more. Welcome to our small town with a big heart! (id:55499)
Helm Realty Brokerage Inc.
6 Shirley Street
Hamilton (Dundas), Ontario
6 Shirley Street can't be beat! This hidden gem is the whole package top-to-bottom renovated and ready for you to move in and enjoy this summer! The home was extensively renovated in 2023 and screams designer yet maintains a classic appeal. Step inside and be wowed by the sleek entryway and custom oak wood flooring throughout. The open-concept main living area checks all the boxes: a soaring vaulted ceiling, floating shelves, a gorgeous natural gas fireplace and, of course, the oversized windows bringing in natural light! The kitchen is straight out of a magazine, with beautiful custom cabinetry, undermount farmhouse sink, quartz counters, drool-worthy fixtures and smart stainless-steel appliances. The oversized island offers hidden storage and a bonus beverage fridge. Add in the eat-in kitchen space and you have the perfect space for quiet family meals or entertaining friends! Upstairs, find 3 spacious bedrooms, each featuring large windows and modern accents. The three-piece bath offers plenty of storage, and the shower has it all built-in niche, tasteful tile and a rain showerhead. The fully finished basement offers a bedroom, a generous sized rec-room, a separate entrance and egress windows. Outside, enjoy the completely private backyard (thanks to a new fence in 2023 and no rear neighbours). What better place to enjoy the inground pool with a brand-new liner (2024). This beautiful home is completely worry free: roof (2020), furnace (2019), pool equipment (2020), most windows (2022) front door (2024). Don't forget the extra deep garage with space for a workshop and interlock driveway with parking for 4 cars. This high-end house comes at a fantastic price and truly has it all. RSA. (id:55499)
RE/MAX Escarpment Realty Inc.
167 Dunnigan Drive
Kitchener, Ontario
Welcome to this stunning, brand-new townhome, featuring a beautiful stone exterior and a host of modern finishes youve been searching for. Nestled in a desirable, family-friendly neighborhood, this home offers the perfect blend of style, comfort, and convenienceideal for those seeking a contemporary, low-maintenance lifestyle. Key Features: Gorgeous Stone Exterior: A sleek, elegant, low-maintenance design that provides fantastic curb appeal. Spacious Open Concept: The main floor boasts 9ft ceilings, creating a bright, airy living space perfect for entertaining and relaxing. Chef-Inspired Kitchen: Featuring elegant quartz countertops, modern cabinetry, and ample space for meal prep and socializing. 3 Generously Sized Bedrooms: Perfect for growing families, or those who need extra space for a home office or guests. Huge Primary Suite: Relax in your spacious retreat, complete with a well appointed ensuite bathroom. Convenient Upper-Level Laundry: Say goodbye to lugging laundry up and down stairs its all right where you need it. Neighborhood Highlights: Close to top-rated schools, parks, and shopping. Centrally located for a quick commute to anywhere in Kitchener, Waterloo, Cambridge and Guelph with easy access to the 401. This freehold end unit townhome with no maintenance fees is perfect for anyone seeking a modern, stylish comfortable home with plenty of space to live, work, and play. Dont miss the opportunity to make it yours! (id:55499)
RE/MAX Twin City Realty Inc.
159 Walmer Gardens
London, Ontario
Welcome to 159 Walmer Gardens! Dont miss out on this incredible opportunity to own a home in a quiet neighborhood, nestled within a unique grove on a peaceful crescent. This charming 3-bedroom, 2.5-bath home features a finished basement and a spacious, fully fenced backyard. Ideal for families or as an investment property. Located just two minutes from Western University and within close proximity to highly-rated public school, this home also offers easy access to Costco, T&T, and nearby shopping centers. Enjoy the convenience of being surrounded by parks on both sides, with scenic trails perfect for outdoor activities. Recent upgrades include new appliances (2022), roof shingles (2022), pot lights (2023), kitchen quartz countertops (2023), powder room renovation (2024), basement vinyl flooring (2024), new internal doors (2024), new switches and lights (2024), and fresh paint (2024). Book your showing today and make this your next home or investment property! (id:55499)
Homelife Today Realty Ltd.
169 Dunnigan Drive
Kitchener, Ontario
Welcome to this stunning, brand-new end-unit townhome, featuring a beautiful stone exterior and a host of modern finishes youve been searching for. Nestled in a desirable, family-friendly neighborhood, this home offers the perfect blend of style, comfort, and convenienceideal for those seeking a contemporary, low-maintenance lifestyle. Key Features: Gorgeous Stone Exterior: A sleek, elegant, low-maintenance design that provides fantastic curb appeal. Spacious Open Concept: The main floor boasts 9ft ceilings, creating a bright, airy living space perfect for entertaining and relaxing. Chef-Inspired Kitchen: Featuring elegant quartz countertops, modern cabinetry, and ample space for meal prep and socializing. 3 Generously Sized Bedrooms: Perfect for growing families, or those who need extra space for a home office or guests. Huge Primary Suite: Relax in your spacious retreat, complete with a well appointed ensuite bathroom. Convenient Upper-Level Laundry: Say goodbye to lugging laundry up and down stairs its all right where you need it. Neighborhood Highlights: Close to top-rated schools, parks, and shopping. Centrally located for a quick commute to anywhere in Kitchener, Waterloo, Cambridge and Guelph with easy access to the 401. This freehold end unit townhome with no maintenance fees is perfect for anyone seeking a modern, stylish comfortable home with plenty of space to live, work, and play. Dont miss the opportunity to make it yours! (id:55499)
RE/MAX Twin City Realty Inc.
8855 Hwy 17 E
Calvin, Ontario
Welcome to 8855 Hwy 17 East, Calvin Ont. This rare one of a kind duplex plus has so much to offer! Nestled on 65 acres and surrounded by forest with a portion of the property sitting on approximately 1074 Feet of Shoreline on Pimisi Bay. Duplex has been recently renovated including New Metal Siding, Soffit and Facia, Deck plus much more. Features: Five bedrooms, Three Full Bathrooms including a Ensuite off Primary, Two separate Hydro Meters, Forced Air Propane Heat, Separate entrance to a very large unfinished basement, Cabin in the woods, Two Sheds plus so much more. If your looking to invest or just want a place to call home this is a very unique opportunity. Both units are currently rented. (id:55499)
Helm Realty Brokerage Inc.
2404 - 220 Burnhamthorpe Road W
Mississauga (City Centre), Ontario
Spacious Corner Suite Facing Se With Lake View And Cn Tower. W Open Concept Layout, Two Beds & Two Full Baths 900 Sqft Condo, Fully Furnished And All Utilities Are Included. One Parking Spot .Walk-Out Balcony. Step To Many Amenities Within And Outside Building. Two Minutes Walking To Square One, Very Close To Ymca , Library, City Hall Mississauga, Sheridan College, Transit, Hwy403, Restaurants, Shops & Much More. Beautiful Building With 24 -Hours Concierge & Excellent Amenities. (id:55499)
Homelife Landmark Realty Inc.
2001 - 4065 Confederation Parkway
Mississauga (City Centre), Ontario
Modern 1+1 Condo in Prime Mississauga Location! Bright and stylish Daniels-built unit with 9-ft ceilings, floor-to-ceiling windows, 584 SF with stunning west views. Features a modern kitchen with quartz countertops, stainless steel appliances, and a center island with seating. Spacious bedroom with double closet, plus a large den perfect for a home office. Upgraded bathroom with Bathtub. Enjoy top-tier amenities: gym, climbing wall, kids zone, party room, rooftop terrace, and more. Steps to Square One, Sheridan College, YMCA, restaurants, public transit, and highways. Includes 1 parking and 1 locker. Move-in ready! (id:55499)
Bay Street Group Inc.
38 Nuttall Street
Brampton (Westgate), Ontario
Welcome to this beautifully updated 4-bedroom, 3-bath home tucked away in one of Bramptons most sought-after family neighbourhoods the mature and peaceful N Section. Backing onto a park with direct access to walking trails, this home offers the privacy and serenity you've been looking for no rear neighbours!Step inside to find a spacious and functional layout with a bright front living room and a cozy family room, ideal for movie nights or relaxing by the fireplace. The eat-in kitchen is thoughtfully designed and seamless access to a backyard deck perfect for summer BBQs or hosting get-togethers!Upstairs, you'll find four bedrooms, including a primary bedroom with its own bathroom. The main floor laundry adds to the everyday convenience. (id:55499)
RE/MAX Realty Services Inc.
2123 Amesbury Crescent
Burlington (Brant Hills), Ontario
Nestled in the desirable Brant Hills neighbourhood, this charming bungalow offers the perfect blend of comfort and tranquility, backing onto a rare and completely private ravine. The serene, wooded views provide a peaceful backdrop for outdoor living. Inside, the home features a cozy 3-season sunroom, ideal for year-round enjoyment. This home features 3 bedrooms and 2 full bathrooms. The single-car garage provides both parking and storage space, adding convenience to this already appealing home.Located within walking distance of schools, parks, shopping, and restaurants, this home is perfectly positioned for easy access to everything you need. Commuters will appreciate the quick access to the 403 and QEW, making it simple to get wherever you need to go.Whether youre a first-time buyer or downsizing, this home offers the perfect combination of privacy, comfort, and convenience. With its peaceful location, and close proximity to amenities, this bungalow is truly a hidden gem in Brant Hills. (id:55499)
RE/MAX Real Estate Centre Inc.
1101 - 215 Queen Street E
Brampton (Queen Street Corridor), Ontario
Great location for busy professionals, steps from public transit. building amenities include gym, yoga room, 24hr concierge. Unit included 1 parking spot. outdoor BBQ, underground car wash. Unit includes stackable washer and dryer (id:55499)
RE/MAX Realty Services Inc.
271 Jennings Crescent
Oakville (1001 - Br Bronte), Ontario
Beautiful BRONTE! Experience A Picture Perfect Lifestyle In This Modern Custom Built 4+1 Bedroom Spectacular Home With Approximately 4700sqft Of Luxury Living Space. The Oversized Treed Pie Shape Lot Widens To 103 Feet Along The Rear Property Line And Is Perfect To Enjoy Stunning Sunsets & Relaxing Family Afternoons & Weekends. A Wonderful Backyard For A Future Pool With Direct Sunlight Filling The Backyard Throughout The Day. Located On A Quite Treed Crescent Within Walking Distance To Bronte Harbour! The Modern Architectural Design Combines Superior Craftsmanship, Eye Catching Details In A Thoughtful & Functional Layout Which Includes A Main Floor Mudroom Accessible From The 2 Car Garage & Side Seperate Entrance Keeping All Coats & Boots Neatly Out Of Sight. A Butler Pantry Which Services The Kitchen & Dining Room. 2 Laundry Rooms Servicing The 2nd Floor & The Lower Level. Oversized Windows & Multiple Walk-Outs To The Impressive Backyard Blends The Light Filled Interior With The Expansive Outdoor Space. The Homes High-End Luxury Finishes Include: Wide Plank Hardwood Floors, Feature Walls Throughout With Custom Paneling & Cabinetry, Top Of The Line Stainless Steel Appliances, Quartz Counter Tops, A Glass Feature Railing, Custom Lighting, Built-In Speakers & More! Once Upstairs You Will Fall In Love With The Huge Primary Bedroom Which Overlooks The Breathtaking Oversized Backyard And Incorporates A Luxurious Walk-In Closet And Zen Inspired 5 Piece Ensuite Bathroom With Heated Floors. The Lower Level Is Sure To Impress With A Nanny Suite, Media Room And The Large Bright Recreational Room With Walk-Out To The Oversized Backyard. This Wonderful Home Is Situated 9 Minutes To The Bronte GO station, 3 Minutes To The Bronte Harbour, 2 Minutes The Resto's, Shops & Amenities On Lakeshore Blvd And Near The Excellent Public Schools That Bronte Has To Offer: Eastview, Thomas A. Blakelock, Pine Grove. Your Home Search Ends Here! (id:55499)
Slavens & Associates Real Estate Inc.
230 South Service Road
Mississauga (Mineola), Ontario
Welcome to this beautifully renovated, spacious ranch-style bungalow featuring 6 generous bedrooms and 3 full bathrooms. Nestled on an expansive lot (105 x 155), this stunning home boasts an oversized backyard, perfect for entertaining or relaxing. Sunlight pours in through large windows, filling the home with warmth and natural light. Ideally situated in the heart of Mississauga, you'll have convenient access to top-rated schools, shopping, parks, and major highways. Just a short walk to Port Credit GO Station, its a commuters dream. Ideal for large families or groups looking to live together in comfort and style. (id:55499)
Century 21 Best Sellers Ltd.
12 - 1974 Bloor Street W
Toronto (High Park North), Ontario
Welcome to 1974 Bloor Street West Townhouse #12, freehold, POTL fee 532.33, 2 bedrooms+ den and 2 & a half washrooms, 3-storey, Georgian-style end unit that feels like a semi-detached home, offering abundant natural light & a bright, spacious interior. Located on the quiet side of this charming complex, this home is located in the desirable North High Park area, just steps away from the Bloor Subway & all the good shopping, cafes, bakeries & restaurants of Bloor West Village. Perfectly positioned directly across from beautiful High Park, offering serene views & easy access to nature. Main Floor: A convenient 2-piece bath, open concept living & dining area, modern kitchen with granite countertops & a custom-built peninsula, complimented by SS app, creating a wonderful flow for entertaining and everyday living. Hardwood throughout main floor. Second Floor: Spacious primary bedroom featuring two double closets & custom built-in cabinetry & hardwood throughout. A luxurious ensuite bathroom with ceramic floor & a separate shower for two with two shower heads, a deep soaker tub, & double sinks for ultimate relaxation. Third Floor: Versatile space perfect for an office, den, or family room, laundry area, a spacious second bedroom with two double closets, a 3-piece newly renovated shower 2024 completes this level. Fourth Floor: Step outside to a private, two-section deck with views of High Park, equipped with a gas hookup for your BBQ, a water tap for gardening, a skylight, & an electrical outlet for convenience. This home offers the perfect blend of style, functionality, & location, making it an ideal place to call home!**EXTRAS** New deck 2023, skylight, air conditioner 2022, washer 2024, dryer, new high efficiency hot water tank owned, high efficiency furnace, California wood blinds, Miele dishwasher, custom kitchen peninsula with granite top, custom cabinetry in primary bedroom.Offers April 23rd @ 7PM. https://www.walkscore.com/score/1968-bloor-st-w-toronto-on-canada# (id:55499)
Royal LePage Real Estate Services Ltd.
12 Helsby Crescent
Toronto (Alderwood), Ontario
Stunning Fully Renovated Bungalow with Modern Upgrades This beautifully renovated bungalow offers contemporary living with an array of exceptional features. The main floor boasts brand-new hardwood flooring throughout, seamlessly combining style with functionality. Recessed pot lights illuminate each room, creating a bright and welcoming ambiance. The newly designed kitchen is a true highlightperfect for both everyday living and entertainingfeaturing updated stainless steel appliances and sleek, modern finishes. Stylish new windows, complete with designer blinds, complement the homes interior aesthetic. The fully finished basement apartment features three generously sized bedrooms and two washrooms, along with its own laundry facilities. With a separate entrance, safe-and-sound insulation for noise reduction, and 5/8-inch fire-rated drywall, the space offers both privacy and peace of mindideal for extended families or rental potential. The inclusion of three-quarter inch water pipes is a valuable feature, especially for potential in-law suites. Situated on a beautifully landscaped and irregularly shaped lot, measuring 135.83 feet deep, 38.67 feet across the front, and 81.36 feet at the rear, this home offers both charm and generous outdoor space. Additional upgrades include blown-in attic insulation and a new roof, enhancing energy efficiency and durability. Located minutes from Highway 427 and Sherway Gardens, this home offers convenient access to major highways, shopping centers, transit, and all amenities. This is an incredible opportunity to own a modern, thoughtfully upgraded home in a prime location. A must-see! (id:55499)
Royal LePage Real Estate Services Ltd.
1514 Tamarack Point
Milton (1026 - Cb Cobban), Ontario
Stunning Premium 4-Bedroom Detached Home in Milton Most Sought-After Family-Friendly Neighbourhood! This exquisite home features 10 ft smooth ceilings on the main floor and 9 ft smooth ceilings on the second. Hardwood flooring flows throughout the main living and dining areas, complemented by pot lights, upgraded hardware, and modern light fixtures. The chefs kitchen is a true showstopper, boasting quartz counter tops, upgraded cabinetry with soft-close finishes, a large walk-in pantry, and an oversized island, providing ample counter space for cooking and entertaining. High-end stainless steel appliances complete this gourmet space. Upstairs, all vanities have been upgraded to 3' counter height with quartz counter tops, while 8 ft doors add to the luxurious feel throughout the home. Basking in natural light, this open-concept home is thoughtfully designed for contemporary family living where comfort meets elegance. (id:55499)
Royal LePage Flower City Realty
1450 Mountain Grove Avenue
Burlington (Mountainside), Ontario
This Solid Brick Bungalow is situated on a large lot in the desirable family friendly neighborhood of Mountainside. This Home has separate side entrance that easily provides access to a potential in-law suite. Enjoy the massive two car garage Excellent Investment opportunity. The property is private and backs onto St. Gabriel's Church. Large sun-filled living room with picture window. Partially finished basement with fully finished Rec Room with a cozy gas fireplace. Basement also has a 3 piece bathroom and ample storage space. Gas BBQ is available for you to keep. Walking distance to parks, rec centre, primary schools, place of worship and easy access to 403 & 407. Roof, Furnace and A/C (2022). An Excellent Investment or Family home! (id:55499)
RE/MAX Escarpment Realty Inc.
22 Mcdevitt Lane
Caledon (Caledon East), Ontario
A Great Opportunity to Own an Executive Freehold ENDUNIT Townhouse Situated in Caledon East's Family Friendly Pathway Community - Move In Ready! This Bright Well Maintained Home offers a Functional Open Concept Floor Plan with 9 ft ceilings and Boasts approx 1949 Sq Ft of Luxury Living Space. Features include an Upgraded Gourmet Kitchen with Stainless Steel Appliances, Granite Countertops, Centre Island, Breakfast Bar and a bonus Wall of Pantry Cupboards for Additional Storage Space. The Oversized Great Room is perfect for entertaining and allows for a Formal Dining Space with a Walkout to a Covered Balcony (22 ft X 10 ft). Hardwood Floors can be found on the Main Living area. The two(2) Car Garage offers home entry plus 2 Car Parking in the driveway. An Oak Staircase leads to the Upper Level featuring 3 Ample Sized Bedrooms - Primary with Ensuite (Sep Shower and Tub) and a Convenient Upper Floor Laundry. An Added Bonus is the Main Floor Family Room that could easily be Repurposed as a 4th Bedroom, Home office or Gym. Additional Storage can be found in the basement Level. Neutral Decor and Good Curb Appeal in a Great Accessible Location. Enjoy some of the Extensive amenities -only minutes away including the Caledon East Community Complex offering a Fitness Centre, Pool and Arena as well as Easy Access to Soccer and Baseball Fields and the Caledon Biking and Walking Trail System - Schools and Shopping nearby too! Show with Confidence! (id:55499)
RE/MAX Realty Services Inc.
1608 - 430 Square One Drive
Mississauga (City Centre), Ontario
This Sophisticated suite, located in the highly sought-after AVIA Condominiums, Offers a perfect blend of modern elegance and urban convivence in the vibrant city center. Spanning an impressive 838 Sq. Ft of thoughtfully designed living space, this corner unit is flooded with natural light and features a 120 Sq. Ft private balcony-ideal for relaxation. The open-concept layout showcases an upgraded designer kitchen with sleek cabinetry, quartz countertops, a premium backsplash, an oversized sink, and a built-in stainless steel appliances- perfect for effortless cooking and entertaining. Floor-to Ceiling windows enhance the bright, airy ambiance, while the spacious primary bedroom includes a generous walk-in closet. The second bedroom is versatile, ideal for a home office or a child's room. Situated just steps from the new LRT, Celebration Square One shopping centre. Sheridan College, and am array of shops, restaurants , and school's, this residence ensures convenience at your doorstep. With quick access to Highway 401, 403, and the QEW, It's perfect for both city living and seamless comminuting (id:55499)
Century 21 Innovative Realty Inc.
38 Queens Drive
Toronto (Weston), Ontario
Priced To Sell! Charming Farm House! Circa 1870's Victorian Beauty! Fully Upgraded New Heat Pump And Furnace, New Triple One Glass Windows, Repointed Entire Home In And Out Plus Two Completely Rebuilt Chimneys, Front Porch Completely Rebuilt New Backyard Fence, New Washer/Dryer/Stove/Dishwasher (All In 2024) Nothing Compares To This Unique, Beautiful Home! Immerse Yourself With The Timeless Sparkle Of Yesteryear While Enjoying The Comforts Of A Modern Kitchen W/Granite Counter Tops, A Huge Primary Bath With Soaker Tub & Separate Shower, Marble Double Sink & Space. Turn Key Move-In Condition. Perfect For Creating Lasting Memories. Beautiful Large Private Lot With Artist Studio, Insulated & With Power. Qualifies For Additional Garden Suite. Enjoy The Best Sunsets On The Back Patio And Yard Filled W/Blooming Perennials, Plum & Apple Trees. 7 Min Walk To UP EXPRESS + GO. Close To 400 & 401 Highways, Shopping, Schools, Artscape, Farmer's Market. Amazing Value! **EXTRAS** R-60 Insulation, Paved Drive, Roof - 2017, Plumbing & Wiring. See Detailed List Attached On MLS Qualifies For Garden Suite. Low Taxes And Low Maintenance Home As All The Upgrades Are Complete. (id:55499)
Bosley Real Estate Ltd.
773 Four Winds Way
Mississauga (Hurontario), Ontario
This home has been fully upgraded to offer an entertainers paradise and luxurious modern living. The spacious backyard features a large deck, along with a sizable concrete deck extending around the sides and front of the house. The front also boasts a covered, enclosed porch. Inside, the entire home has been beautifully designed, with solid exotic wood flooring throughout the main floor and upstairs living areas. Pot lights illuminate the entire home, including the main floor, kitchen, living room, dining room, and all three upstairs bedrooms, and the exterior is also enhanced with pot lights. The home also features a new roof, a main entry door with electronic and manual key access, and a digital home security system with cameras. For added convenience, there's a Samsung washer and dryer with steam features, a 17' insulated garage door, and a central vacuum system. All bathrooms have been upgraded with new vanities, sinks, and de-fog mirrors in the upstairs bathrooms. This home seamlessly combines luxury, comfort, and functionality, making it perfect for modern living and entertaining. The kitchen is a standout, fully upgraded with 12x24 premium porcelain tiles, Florida blinds on all windows, and sleek new cabinetry, complemented by high-end GE Cafe stainless steel appliances, including a fridge, dishwasher, gas stove with electric oven, and a bottom warming drawer, plus gas piping for the stove. (id:55499)
RE/MAX Real Estate Centre Inc.
122 - 57 Brickyard Way
Brampton (Brampton North), Ontario
Absolutely charming 3+1 bedroom freehold tastefully decorated and meticulously maintained. Centrally located with easy access to schools, parks, shopping, steps to public transit, short commute to go & rapid trans. Home has hardwood and laminate floors through-out, second floor, laundry, generous rooms with large closets, eat-in kitchen, breakfast bar, roughed in CVAC. Studio apartment in bsmt no kitchen, entrance to garage. (id:55499)
Ipro Realty Ltd
1498 Fisher Avenue
Burlington (Mountainside), Ontario
Welcome to this charming 3-bedroom raised bungalow located on a quiet, family-friendly street in Burlington. Sitting on a large lot with a detached 1-car garage and an oversized driveway that fits up to 6 cars, this home offers both space and flexibility. Step inside to discover a freshly updated interior featuring brand new flooring, modern pot lights, and a stylishly renovated bathroom. The bright, functional kitchen boasts new appliances and a fresh, clean look that is ready for you to move in and enjoy. The lower level offers a separate entrance, making it perfect for extended family or potential rental income. Downstairs you'll find two additional bedrooms, a second kitchen, and a spacious open-concept rec room, ideal for entertaining or relaxing. This is a great opportunity to own a versatile home in a prime Burlington location, close to parks, schools, shopping, and easy highway access. (id:55499)
Sam Mcdadi Real Estate Inc.
126 - 1725 Ernest Avenue
London South (South X), Ontario
Welcome to this fully renovated 3-bed, 2-bath townhouse in the highly desirable White Oaks neighbourhood of South London. This modern, move-in-ready home features a brand-new kitchen with stylish shaker cabinets, black finishes, and new stainless steel appliances, along with a brand-new washer and dryer. Enjoy the warmth of updated flooring, fresh paint throughout, beautifully renovated bathrooms, and energy-efficient pot lights that brighten the space. This property offers a private, fenced backyard perfect for outdoor gatherings and family time. The newly landscaped yard adds charm and functionality, while a new furnace provides year-round comfort and peace of mind. Located just minutes from White Oaks Mall, top-rated schools(including French Immersion), grocery stores, parks, and major transit routes, this home delivers the ideal blend of comfort and convenience. With snow removal and lawn care included in the maintenance fee, all that's left to do is move in and enjoy. A fantastic opportunity for families, first-time buyers, or investors looking for a clean, safe, and stylish home in a thriving community. (id:55499)
Century 21 Best Sellers Ltd.
1377 Lily Crescent
Milton (1039 - Mi Rural Milton), Ontario
Welcome to this stunning, never-lived-in home in the heart of Milton, offering just under 2,000 sq. ft. of beautifully designed living space! Featuring an open-concept layout, this home is crafted with high-end modern finishes, including quartz countertops, mosaic tile accents, and elegant hardwood flooring throughoutcompletely carpet-free for easy maintenance.Built for both luxury and efficiency, this home boasts 9-ft ceilings on both the first and second floors, triple-glazed windows for superior insulation, and is solar panel-ready, offering eco-friendly living potential. The premium corner lot allows for an abundance of natural light.A separate entrance to the basement unlocks incredible income potential, making this home ideal for investors or multi-generational living. Plus, with Tarion Warranty coverage, you get peace of mind knowing everything is brand new and built to last.Dont miss out on this rare opportunity! Schedule your private showing today! (id:55499)
Kingsway Real Estate
40 - 3250 Bentley Drive E
Mississauga (Churchill Meadows), Ontario
***Location, Location, Location *** *** Gorgeous Modern open concept townhome in the highly desirable & prestigious area of Churchill Meadows ***Perfect for the contemporary family & working professionals. This home offers a modern layout of open living areas and private retreats. Close to a all amenities, including Go Station, schools, parks, shopping, Hospital, Highway 403/407 and dining, providing the ultimate convenience and lifestyle. A nice lookout balcony, ensuite laundry & one parking.*** Ideal Home & Location *** (id:55499)
Homelife/miracle Realty Ltd
111 - 1001 Cedarglen Gate
Mississauga (Erindale), Ontario
Welcome To The Landsdowne! - Beautiful And Well Maintained Building In South Mississauga. Great Area Close To Parks, Schools, Malls, Grocery Stores, And Highway Access. Ground Level, 1-Bedroom Unit Offering A Large Walk-In Closet & Dual Entrance Bathroom With Separate Bath & Shower! Bright & Functional Layout. Ensuite Laundry. Great Building Amenities Include Indoor Pool, Exercise Room, Party Room, Visitor Parking In Front Of Building. **EXTRAS** Fully Furnished Options Available (id:55499)
Ipro Realty Ltd.
3102 Golden Orchard Drive
Mississauga (Applewood), Ontario
Absolute Stunning spacious Family Home Backing Onto Willow creek Forest that Offers Total Privacy W/ Cottage Setting On 50X150 Lot. This rare find five bedrooms (5+1 upper & main), almost 3500 square feet home could easily host multi generation, comes with large five Bedrooms (With three master en-suite luxury bedrooms). This beautiful Sun Room On 2nd Floor has Cathedral Ceilings. All three washrooms were upgraded upstairs, as well as the master ensuite washroom at the main level. The spacious dining area with California shutter and beautiful creek view. The family room fireplace adds a cozy touch perfect for relaxing after a long day and a walkout to the ravine lot backyard with forest view. Hardwood On Main & 2nd Floor, Laminate Throughout Basement. Wainscoting Featured Throughout The Home. Large Eat-In Kitchen With W/O To Large Customize Maintenance Free Deck. Ms. Clean lives here with Meticulous Finished Basement With Bar/Kitchen and additional three bedrooms. Minutes from Highways 403 and 401, GO stations, schools, and parks. Everything is close by, whether you're commuting, running errands, or just enjoying the neighbourhood. This home has been meticulously maintained; concrete walkway and patio, upgraded furnace (2022) & AC (2022) and humidifier (2022) & newer Roof (Approx. 2018), & much more! (id:55499)
First Class Realty Inc.
66 Jolana Crescent
Halton Hills (Georgetown), Ontario
Welcome to 2622 sq. ft. of thoughtfully designed living space in one of Georgetowns most sought-after neighbourhoods. Built by Fernbrook, this detached, double-car garage home is one of the largest models built offering the kind of space, comfort, and versatility thats hard to come by.Inside, the main level features soaring 9-foot ceilings, a bright and open layout, and a great room with a gas fireplace that naturally becomes the heart of the home. The kitchen is both stylish and functional, with an extended quartz island perfect for casual meals, hosting, or helping with homework while dinner simmers.Upstairs, you'll find four generously sized bedrooms, including a spacious primary suite behind double doors, with dual closets and a 5-piece ensuite that includes a jacuzzi tub for end-of-day unwinding. The laundry room is conveniently located on the second floor and includes a floor drain for added peace of mind.One of this homes most distinctive features is the media room, set on its own level, with elevated ceilings and a double door walkout to a private balcony. Whether it's your morning coffee, evening wind-down, or a space for movie nights or creative pursuits, this room adapts to your lifestyle.Built with connectivity in mind, the media room and all upper bedrooms are equipped with outlets specifically for Cat 6 HDMI and electrical. Additional upgrades include composite steps in the backyard, an owned hot water tank, and an owned water softener.Just minutes away, you'll find Georgetowns charming downtown where local shops, markets, and cafés meet historic charm. And when nature calls, Hungry Hollow offers over 7 km of trails that wind through forests, ravines, and right into town. Looking for a day of shopping? Toronto Premium Outlets is only a short drive away.This home offers space to grow, room to breathe, and a community to belong to. (id:55499)
Royal LePage Your Community Realty



