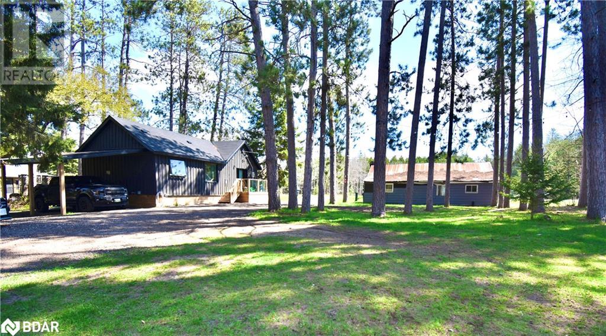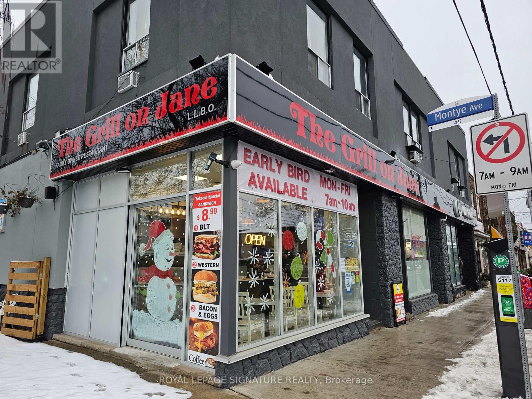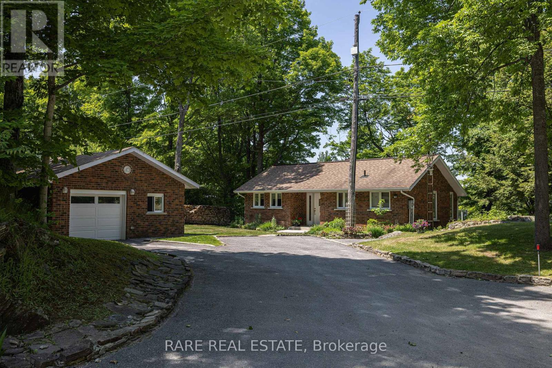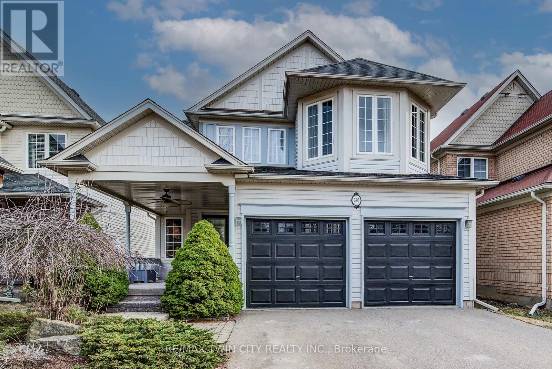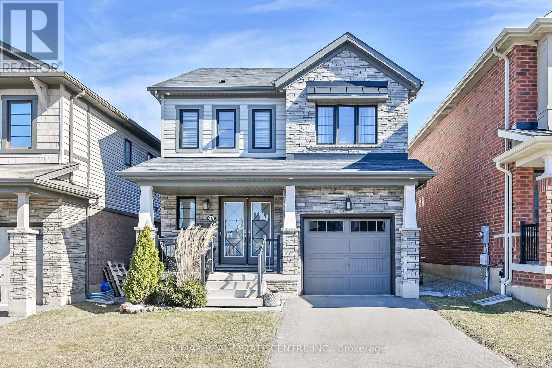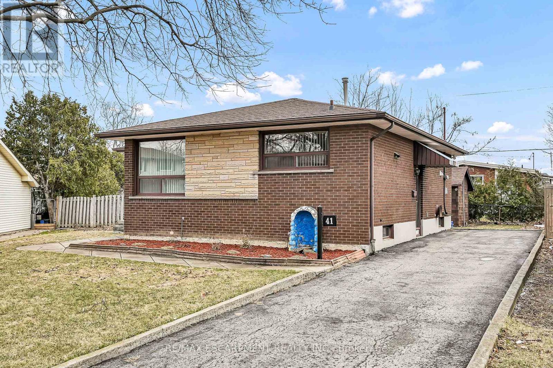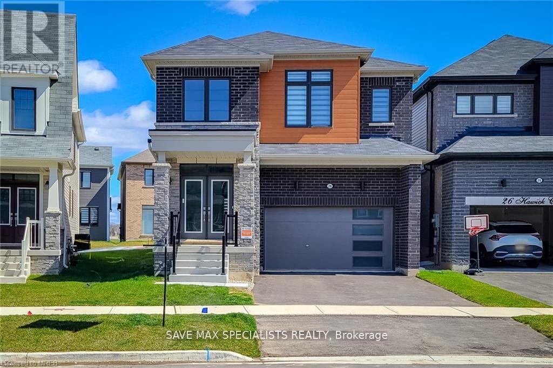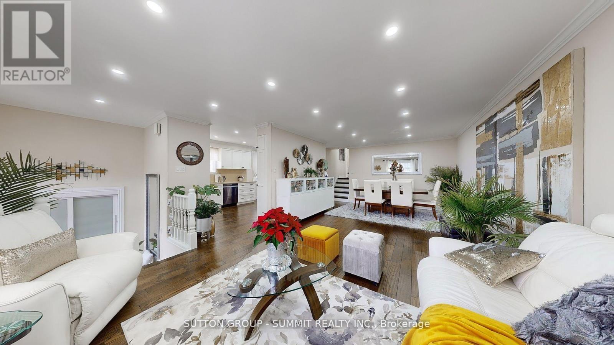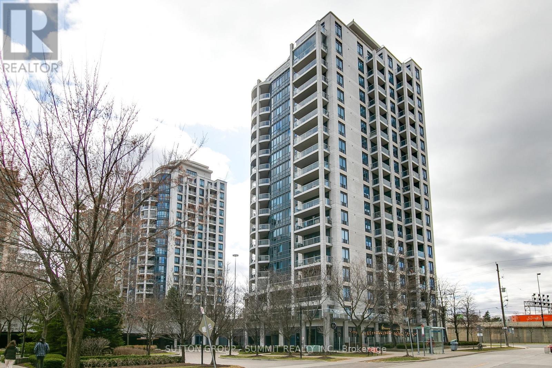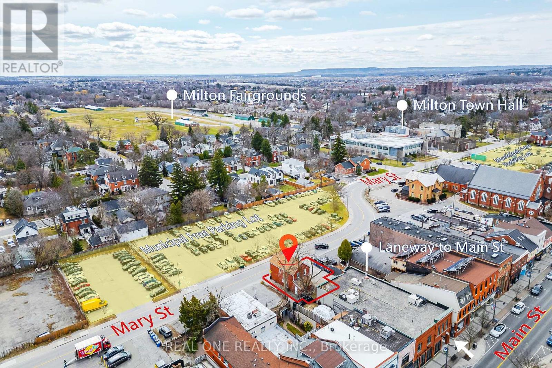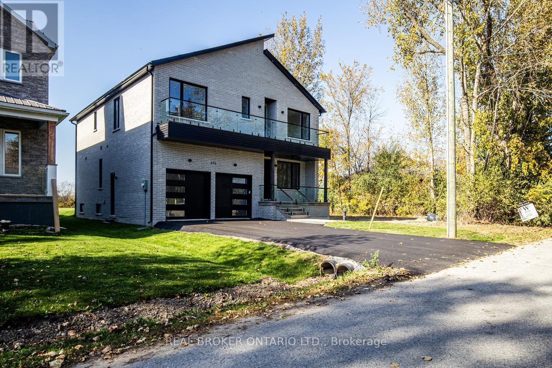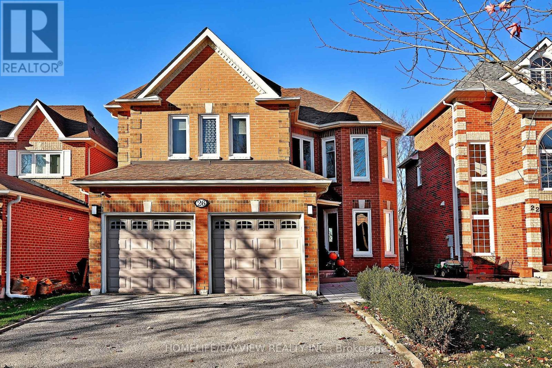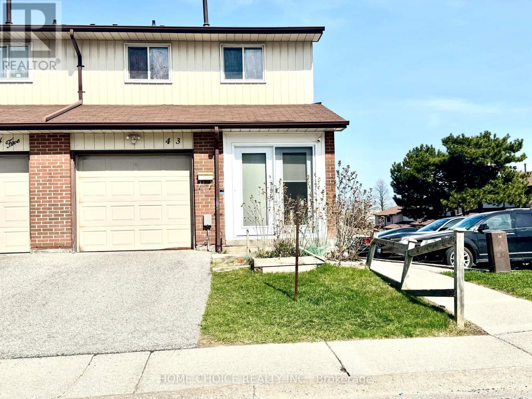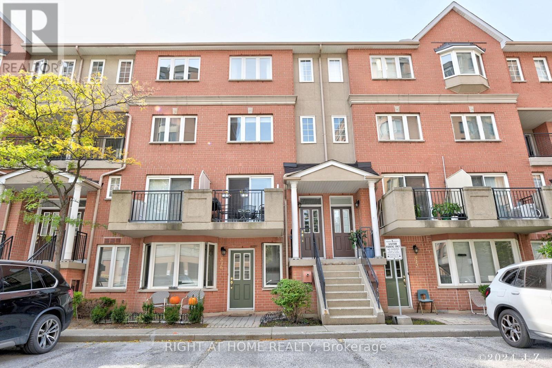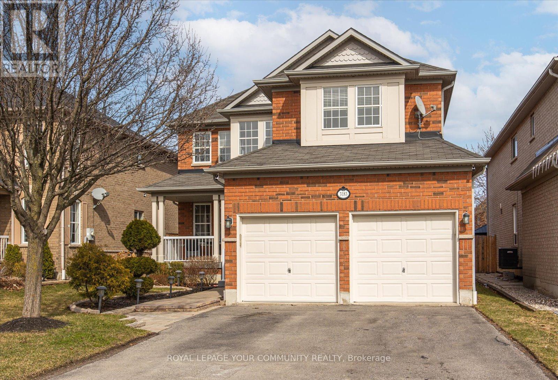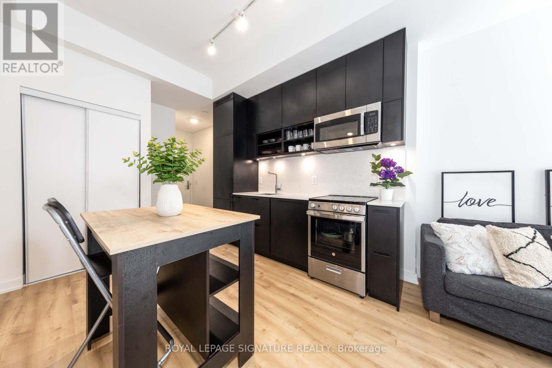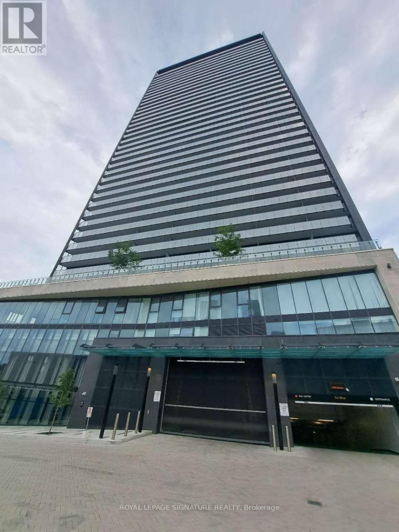7216 County Road 13
Lisle, Ontario
TWO houses on this property. RARE FIND! 2 hydro meters. Bring Mom & Dad or family member to live in second house on the property or rent it out to help pay the mortgage. The main house is beautiful and fully renovated. Lots of parking. Totally private lot just under one acre that faces a wooded area. Recent updates on main house include, Drilled Well 2021, Furnace 2021, Water heater owned 2021, Central A/C 2022, Shingles 2022, Spray foam insulation 2021, all new large windows (except bsmt) new front door. New plumbing and wiring 2021 including electrical panel with upgraded 200 amp service. New eaves, soft and facia 2023. New deck 2023. Each house has one kitchen, one bedroom, one bathroom. The second house does not have a basement and needs TLC. BUT..... its there, can make you some extra income! Detached double car garage, carport, and large storage container to park all the toys. Steel roof on garage and second house. Enjoy country living. Only 10 minute drive to shopping in Alliston. (id:55499)
Sutton Group Incentive Realty Inc. Brokerage
142 Ural Circle
Brampton (Sandringham-Wellington), Ontario
The Perfect Start-stylish, Spacious & Move-in Ready! Looking For Your First Home Or A Place To Grow Your Family? This Beautifully Renovated Gem Is Move-in Ready And Full Of Thoughtful Upgrades Over $100k Worth! Every Corner Has Been Updated With Care, Offering A Fresh And Modern Space Where You Can Settle In With Ease. You'll Love The Solid Wood Kitchen, Updated Bathrooms, And Energy-saving Features Like Led Pot Lights, Eco-friendly Toilets, And Energy Star Stainless Steel Appliances. Granite Countertops And A Glass Backsplash Add A Touch Of Luxury, While The Open Layout And Modern Chefs Sink Make Everyday Living A Breeze. This Is More Than Just A House Its A Comfortable, Stylish Home That's Ready To Welcome You And Your Family From Day One. Enjoy All The Modern Appeal Of A New Build Nestled In The Heart Of A Highly Coveted, Established Community W/convenient Access To Shopping, Schools, Hospital, Transit & Major Highways. New Driveway & Interlock Walk. ** This is a linked property.** (id:55499)
RE/MAX Real Estate Centre Inc.
425 Jane Street
Toronto (Runnymede-Bloor West Village), Ontario
The Grill on Jane is a licensed restaurant with a side patio in the Toronto neighbourhood of Runnymede-Bloor West Village on a small strip of restaurants and business directly in front of Baby Point. Currently operating as a diner after major renovations this business is available with training,or you can convert it into another concept, franchise, or cuisine. There is 200-amp power and a great layout with counter service for pickup and delivery with an additional seating area for dine-in customers. Please do not go direct or speak with staff or ownership. (id:55499)
Royal LePage Signature Realty
737 Pam Crescent
Newmarket (Huron Heights-Leslie Valley), Ontario
Sunny and Open Concept Home with Beautiful Functional Layout. Living/Family Can Walkout to Wrap-Around Deck. Walkout Basement With 4th Bedroom/Den + Large Rec Room Being Designed an In-Law Suite. Very Private and Beautiful Backyard with Large Deck from Side Door in Kitchen to Back. ***** 50K+ Professional Upgraded Done in last 2 years: New 10x12 modified Shed in Backyard. Solid Steps down to Backyard From Side Yard and walkout basement. Huge Pantry In Kitchen. Beautiful Kitchen W Quartz Counters & Island. Upgraded Electrical outlet for each appliance and small appliances. Newer Laminate Throughout. Side entrance through kitchen. ***** Walkout Basement: Designed Future Kitchen (Drainage already done) And Future Washroom (Electrical and Ceiling Fan Already Done). Potential Driveway Widening To 4 Parking. Spaces Approved and Curb Cut Already done by town of Newmarket. Potential En-Suite 3 PCs Washroom and walk-in closet Can Be Installed in Master Bedroom.***** Electrical upgraded in kitchen and most interior and exterior. New strong exhaust fan in all washrooms with timer switch. New pot lights in main floor and basement future kitchen/ dining room. Backoff preventer in basement floor drain. 21' Garage Floor Newly Re-Done to Code ** New Gas Line ready for gas dryer too. Minutes To All Amenities including new Costco/Shopping Centre/Hwy 404/Go station/Southlake Hospital. Upper Canada Mall & more! MUST SEE ! ** This is a linked property.** (id:55499)
Homelife New World Realty Inc.
1712 - 1455 Celebration Drive
Pickering (Bay Ridges), Ontario
Universal City Tower 2 Condo Suite! Conveniently located near Pickering Town Center, GO Station & Highway 401. Spacious And Functional Open Concept 1 Bedroom + 1 Den With 2 Washrooms (660sqft Unit + 171sqft Ovesized Balcony). Kitchen With Quartz Counters And Stainless Steel Appliances. Walk Out To Oversize Balcony. Laminate Floors Throughout. Amenities Includes: 24 Hour Concierge, Lounge, Yoga Room, Fitness Room, Billiard Room, Outdoor Pool and more. Close To Pickering Casino Resort & Frenchman's Bay! (id:55499)
Century 21 Innovative Realty Inc.
362 Salvador Drive
Punta Gorda Ptch, Ontario
1. Price is in USD. 2. One bed room can also be rented, instead of two if necessary. 3. Travelling Professionals are also welcome with minimum of 30 days rental. (id:55499)
Royal LePage Signature Realty
1047 Country Lane
Frontenac (Frontenac Centre), Ontario
I'm excited to share details about a stunning, privately set waterfront property. Inside, you'll find an inviting home featuring a country-style kitchen with a wet island and granite countertops. The living room boasts hardwood flooring, a wood-burning fireplace, and breathtaking lake views. There's also a cozy sunroom perfect for enjoying your morning coffee. The primary bedroom includes a 4-piece ensuite and a walk-in closet. Additionally, the property features a detached garage with a workshop Garage 11'4" x 23' Workshop 7'3" x 22'10". This home offers year-round living with an impressive 100 feet of waterfront access. The lake spans over 1,700 acres with a maximum depth of 105 feet, ideal for fishing and swimming. Plus, it's close to hiking trails in a beautiful, quiet, and safe community. Map https://youriguide.com/1047_country_ln_sharbot_lake_on/ (id:55499)
Rare Real Estate
285 Vanilla Trail
Thorold (Rolling Meadows), Ontario
Don't wait to call this stunning home your own. This beautifully designed detached property offers nearly 2,000 square feet of modern living space, featuring 4 spacious bedrooms, 2.5bathrooms, and a convenient double car garage. Located in a newly developed subdivision withinThorolds thriving community, this home boasts a bright and airy open-concept layout on the main floor, enhanced by large windows that flood the space with natural light. Enjoy easy access to major highways, Niagara Outlet Mall, Niagara College, and Brock Universityperfectfor families and commuters alike. (id:55499)
Royal LePage Signature Realty
808 West 5th Street
Hamilton (Gourley), Ontario
CHARMING CHARACTER & MODERN CONVENIENCES! Prepare to be wowed by this BEAUTY with character. This home offers a grand circular driveway setting it off the road for privacy, large front patio partially covered perfect to sit outside and enjoy your morning coffee or evening wine. The main floor offers large eat-in Kitch that opens to the Din Rm perfect for entertaining family and friends. The Kitchen will make you want to cook, with ample cabinets for all your storage needs, including large pantry cupboards, granite counters and backsplash giving lots of space for meal prep. The large Liv Rm. with grand FP is perfect for family games or movie nights at home. This floor is complete with 4 bedrooms perfect for the growing family, 5 pce bath with plenty of storage and double sinks for the ease of getting ready. The basement would make a perfect in-law, space for older children still at home or supplement your mortgage by renting it out, large open eat-in Kitch, Din Rm and Liv Rm. gives a large open feel. This level is complete with a bedroom and 4 pce bath. The backyard is an entertainers dream with large concrete patio area, gazebo and large shed for all your storage needs or could be she shed or man cave. This home checks all the boxes with privacy but minutes to all conveniences!!! (id:55499)
RE/MAX Escarpment Realty Inc.
90 - 283 Fairway Road N
Kitchener, Ontario
Welcome to Unit 90 - 283 Fairway Road. This bright and spacious 2-bedroom, 1-bathroom condoand 4 - piece bathroom, providing comfort and practically for everyday living. Property isthe tenant is moving out, offering flexibility for end users or the option to re-rent atvirtually staged to showcase its full potential, this unit is ideal for first-time buyers,offers an excellent opportunity in a well-connected location close major roads, schools,current market rates. Condo fees include all major utilities, making monthly budgeting simpleshopping centres, parks and more. The functional layout features two generously sized bedroomssmall families or investors looking for a strong rental property. Rented for $2100 / month,and stress-free. Don't miss this opportunity to own in a desirable and accessible area! (id:55499)
Royal LePage Signature Realty
620 Yarmouth Drive
Waterloo, Ontario
Welcome to 620 Yarmouth Drive in prestigious Colonial Acres, a neighbourhood celebrated for its spacious lots, quiet streets, and prime location! For the first time ever, this 4-bedroom home with finished walk-out basement can be yours to add your own personal touches. Step onto the spacious front porch with outdoor ceiling fan and open the door to your future home. The roomy front foyer opens to a formal sitting room, formal dining room, main floor powder room and laundry. A short walk forward and you enter the family room, casual dining area overlooking the green space with huge windows letting in tons of natural light. The kitchen offers stainless steel appliances and functional convenience. As a bonus, the enclosed deck (2024) steps off the kitchen allowing for outdoor living space at eye level with the many Cardinals & Blue Jays that share the greenery. Upstairs features 4 spacious bedrooms, a bonus loft space, ensuite bath with shower and soaker tub, and 4-piece bath. Basement features walk-out convenience and a blank canvas to create a theater room, in-law suite or massive home gym. Featuring a fully fenced yard, close proximity to RIM Park (Manulife Sportsplex) and easy highway access. Families will love being a short walk from Conestoga Mall with its LRT stop, walking trails, top-rated schools and restaurants. Dont miss your chance to make this exceptional home yours! Options are endless, space is included and location cannot be beat! (id:55499)
RE/MAX Twin City Realty Inc.
788 Concession Street
Hamilton (Raleigh), Ontario
Independent Pizza store business for sale no franchise fees or royalties to pay! Remaining lease until December 31, 2027, with a 5-year renewal option. Current gross rent is $3,192.18 per month (including TMI & HST). Utilities (hydro, water, gas) average approximately $650/month. Food cost maintained at approximately 28%. Business hours: Monday to Sunday, 12:00 PM to 11:00 PM. Located on busy Concession Street, one of Hamiltons most vibrant commercial corridors. Just a 5-minute walk to Juravinski Hospital, close to multiple schools, and surrounded by residential neighborhoods. High pedestrian and vehicle traffic make this a prime location for steady business and growth. The business is primarily employee-operated, offering excellent potential for a hands-on owner-operator to increase profitability. All business information is provided by the seller; the listing brokerage has not verified its accuracy. Buyers and their representatives are encouraged to perform their own due diligence. (id:55499)
RE/MAX Real Estate Centre Inc.
18 Scarletwood Street
Hamilton (Stoney Creek Mountain), Ontario
Welcome to 18 Scarletwood Streetan upgraded 3-bedroom, 2.5-bath detached home in the sought-after Heritage Green community. This approx. 1750 sq ft two-storey home features a carpet-free layout, an elegant oak staircase with wrought iron spindles, and upgraded finishes throughout. The eat-in kitchen boasts granite counters, extended-height cabinetry in a designer finish, a gas line to the stove, stylish backsplash, and modern lighting. Enjoy a separate dining area and bright, spacious living roomperfect for entertaining or relaxing. Upstairs, the open-concept primary suite offers a 4-piece ensuite with frameless glass shower, plus convenient bedroom-level laundry. The unfinished basement features a 3-piece rough-in, awaiting your custom touch. Bonus garage-to-house entry and loads of curb appeal with a covered front porch. Close to parks, trails, schools, community centre, transit, and highway access. Move-in ready, family-friendly, and commuter-perfect! (id:55499)
RE/MAX Real Estate Centre Inc.
113 Deerberry Place
Waterloo, Ontario
Charming Cul-De-Sac Bungalow with Spacious Yard and Legal Basement Suite in Prime Waterloo Nestled in a sought-after, family-friendly crescent, this well-maintained bungalow offers the perfect balance of privacy and convenience. Just minutes from the St. Jacobs Farmers Market, Laurel Creek Conservation Area, and the Light Rail Transit (LRT) System, it provides easy access to Waterloo's central amenities and nearby countryside charm. Set on a king-size lot, the property features a spacious garden and recent upgrades throughout, including new windows with transferable warranty (2024), updated electrical panelling (2024), and more: Carpet-free living area, a bay window with crescent views, a bright sunroom with access to the garden. The rare, legal basement suite with private entrance offers a full kitchen and bathroom, and cozy gas fireplace, providing flexible options for rental income, multigenerational living, or additional rec space. Move-in ready and sure to go quicklybook your private viewing today. (id:55499)
Red Apple Real Estate Inc.
528 Hughson Street N
Hamilton (North End), Ontario
Welcome to 528 Hughson St North, a beautifully maintained 2-storey brick home located just one block from the scenic Pier 4. This inviting property offers an exceptional blend of classic charm and modern potential. The home features three spacious bedrooms and one bathroom, making it an ideal space for growing families or those looking to invest in a highly sought-after area. The basement is an added bonus, with existing plumbing already in place for an additional bathroom, offering the opportunity to expand and customize to your needs. The location of this home is second to none enjoy easy access to Hamilton's waterfront, parks, trails, and the vibrant downtown area, all within walking distance. Whether you're enjoying a stroll by the lake or exploring the local shops and restaurants, this home puts you at the heart of it all. With its prime location, spacious living areas, and potential for customization, 528 Hughson St North is a perfect opportunity. (id:55499)
RE/MAX Escarpment Realty Inc.
41 Crane Court
Hamilton (Bruleville), Ontario
Welcome home to 41 Crane Court, Hamilton. Rarely offered court location this all brick bungalow is nestled at the end of the court on huge pie shaped lot. Meticulously cared for by same owner for 40 years. 3 bedrooms (1 is currently m/flr laundry room) 1.5 bathrooms. Separate side entrance which offers flexibility for further development of lower level. Sun filled bright rooms. Large eat in kitchen with 2 pantries. Huge living room with large window. Carpet free home. Updated windows and roof shingles. Fridge and stove in main floor kitchen are newer. Covered rear patio overlooks huge pie shaped backyard that is fully fenced. Shed. Long driveway for 4 car parking. (id:55499)
RE/MAX Escarpment Realty Inc.
28 Hawick Crescent
Haldimand, Ontario
Avalon's Stunning Rosebery Elev.B, 2307 sqft. Detached Home, Featuring 4 sqft. Beds,2.5Baths,Upgraded Kitchen displays sophistication with its Cabinets, Granite Countertops & High-end S/S Appliances. Main level Family & Living room 9-ft Ceilings, Pot lights, Modern Hardwood Flooring throughout, Metal Picket railing hardwood stairs, Zebra Blinds,4 spacious bedrooms offer comfort &privacy. Main bedroom featuring a Walk-in Closet & En-suite with Frameless Glass shower **EXTRAS** Stainless Steele Double door fridge, Stove, dishwasher. Washer/Dryer, ELFs, Window coverings, Laundry on upper level. (id:55499)
Save Max Specialists Realty
48 Bayview Drive
Grimsby (Grimsby Beach), Ontario
This is as good as it gets! 2 family size kitchens (one done in 2020 and second in 2024) with lots of storage cabinets, granite, quartz countertops, backsplash, large and deep pantry , center island and stainless steel appliances and both with windows above ground!! Very spacious principal rooms, hardwood floors, lots of closets and storage area. Separate entrance to the in-law suite! Heated floors in lower bathroom room and mud room with entrance to garage *Beautiful bathrooms with European vanities and ceramic- fog free mirror. 2 separate laundries (one upstairs and one in lower level) to accommodate 2 families ! All bedrooms are above grade! Pot lights throughout the house**Smooth Ceilings** Concrete driveway (2022)Partially finished basement with 2 huge storage rooms! Best of locations with walking distance to popular and historic Grimsby Beach, leash free dog park, stores, QEW and schools. This is a one of a kind house in superb neighborhood! Renovated, bright, clean and ready to move In!** this property is LINKED underground** **EXTRAS** SS Fridge (ice not working), SS Stove, SS B/I Dishwasher, SS Microwave Range Hood -Black SS Stove, Black SS Fridge(water/ice), Black SS B/I Dishwasher, 2X washer, 2X Dryer, Electric Fireplace, All Blinds and Window Treatments** (id:55499)
Sutton Group - Summit Realty Inc.
904 - 300 Webb Drive
Mississauga (City Centre), Ontario
Beautiful And Bright One Bedroom Plus Den for lease In The Heart Of Mississauga. Open Concept, No Carpet In The Unit, Close To Bus Stop, Walking Distance To Sheridan College, Mall, Library, Transit, Go Bus Terminal, Etc. Tenant To provide tenant insurance and Pay Hydro. (id:55499)
Ipro Realty Ltd.
809 - 2083 Lakeshore Boulevard
Toronto (Mimico), Ontario
BELOW MARKET VALUE!!! WELCOME HOME TO THIS APROX 600SQFT LUXURIOUS FURNISHED 1BR BOUTIQUE CONDOFEATURING NEW FLOORING(GRANDEUR BRAND), NEW TOILET, NEW LIGHT FIXTURE, PROFESSIONALLY PAINTED. LOCATEDWITHIN WALKING DISTANCE TO WATERFRONT SHOPS AND RESTAURANTS. THE WATERFORD CONDOS DEVELOPED BYCANDEREL . EXEMPLIFIES LUXURY ON THE SHORES OF LAKE ONTARIO. THE 18 STOREY BUILDING SHOWCASES ANELEGANT STONE AND GLASS EXTERIOR. GAS HOOKUP ON BALCONY, DESIGNED WITH HIGH-END FINISHES, THEWATERFORD OFFERS 9FT CEILINGS, PRIVATE BALCONIES AND MORE. RESIDENTS BENEFIT FROM MONITORED SECURITYAND A RANGE OF PREMIUM AMENITIES, INCLUDING A 24HR CONCIERGE, ELEGANT LOBBY, STATE OF THE ART GYM, A POOLAND MORE. THE BEAUTIFULLY LANDSCAPED GROUNDS INCLUDE A FORMAL GARDEN, VALET PARKING, CAR WASH ANDOTHER 'WHITE GLOVE' SERVICES. THIS PET FRIENDLY CONDOMINIUM IS JUST MINUTES FROM DOWNTOWN, MAKING IT ACONVENIENT AND DESIRABLE LOCATION. ENJOY PARTIAL WATER VIEWS FROM YOUR NEW HOME AT THE WATERFORD (id:55499)
Sutton Group - Summit Realty Inc.
424 Cairncroft Road
Oakville (Mo Morrison), Ontario
Don't Miss Out This Stunning Custom Built Executive Home On The Picturesque Approx. 80' Lot To Settle Your Family In Prestigious Eastlake W/Amazing Neighbours. High-demand Community For Decent Families. High-end Features & Finishes, Absolute Perfection In Every Detail, Too Many To List! Enjoy Time W/Family In Spectacular Backyard, Beautiful Swimming Pool & 480 SqFt. Covered Porch Featuring A Stone, Floor To Ceiling Town & Country Fireplace, Radiant Ceiling Heater & Flagstone Flooring. Extensive Landscaping Is By Intriguing Landscapes Of Oakville. Coveted Location, Close To Everything! Easy Access To Hwys, Go Station & So Much More! Walking Distance To The Lakeshore! A Truly Unique Offering For The Most Discerning Tenant. It Will Make Your Life Enjoyable & Convenient! A Must See! You Will Fall In Love With This Home! ***EXTRAS*** Owner Meticulously Maintained, First Time In The Rental Market! Fully Furnished! Top-Notch School District! (id:55499)
Hc Realty Group Inc.
35 - 280 Melody Common
Oakville (Ro River Oaks), Ontario
Welcome to this Luxury, fabulous and stunning 3+1 bedroom, 2.5 bathroom townhouse in River Oaks Community! Where modern aesthetics and comfort blend perfectly.The open-concept kitchen allows natural light to fill the entire space and cleverly leads to a separate dining area, making it ideal for entertaining guests. The stylish kitchen features a central island and opens up to a private terrace, perfect for enjoying outdoor dining.The cozy living room is bathed in natural light, creating a warm and inviting atmosphere, making it an ideal place to relax and gather.The second floor includes two spacious bedrooms that share a four-piece bathroom and a convenient laundry room, catering to the everyday needs of the family.The master bedroom loft is a true retreat, complete with a balcony, walk-in closet, and a luxurious five-piece ensuite bathroom, providing ultimate privacy and comfort.This townhouse is the perfect combination of style and functionality, making it your ideal home.The property is located near the core of downtown Oakville, with complete amenities and convenient access to major highways, public transportation, and GO train stations. (id:55499)
Homelife Landmark Realty Inc.
469 St Johns Road
Toronto (Runnymede-Bloor West Village), Ontario
It is a Real Gem, meticulously maintained 3 Bedroom Detached Home in high demand Runnymede - Bloor West Village area. It features beautiful matte finish engineered hardwood floors throughout , modern staircase with glass railings, newer frames and doors all updates only 5 years new , Kitchen with direct access to patio and green garden , private backyard offers you lovely surrounding for summer gatherings with family and friends , trees and bushes create Muskoka vibe , 3 parking spots always super bonus in the busy city. Finished basement offers ample storage space and separate entrance, spacious cold room. Located in family friendly neighborhood close to good schools, great shops and restaurants of Vibrant Bloor West Village ,Baby Point and Junction , 10 min walk to Subway, TTC at your door steps, 5 min to Humber River and it's trails. (id:55499)
Ipro Realty Ltd.
901 - 3900 Confederation Parkway
Mississauga (City Centre), Ontario
Welcome to this sun-filled gorgeous suite at the award-winning M City in the heart of Mississauga. This unit features 2 bedroom, 1 bathroom with stunning east-facing views of the CN Tower and Lake Ontario! Bright and functional layout with 667 sqft of interior living space and 140 sqft of balcony. Both bedrooms have large windows & closets. The desirable split bedroom layout is a bonus. Lots of $$ upgrades incl. window coverings throughout, upgraded floor tiles in the bathroom, etc. Open concept design with floor-to-ceiling windows that bring in abundant natural light. Modern kitchen with sleek finishes and contemporary bathroom. Unit features 9ft ceilings, laminate flooring throughout, and beautiful morning sun exposure overlooking the city center. Enjoy the convenience of an ensuite laundry, 1 underground parking spot and free Rogers internet. Enjoy resort-style amenities including 24-hour security, a state of the art fitness centre, kids play zone, sauna, skating rink, rooftop terrace and an outdoor swimming pool. Steps to Square One Mall, YMCA, community center, Celebration Square, Sheridan College, theatres, restaurants, library, Living Arts Centre, and UTM! Convenient access to U of T Mississauga, GO Transit, Highway 403, 401, and QEW. Don't miss this amazing opportunity for luxury urban living in a prime location! Whether you are a first-time buyer or investor, this unit checks all the boxes. Vacant unit, easy to show. Book your showings today. Click Multimedia button for virtual tour. Open house 2pm to 4pm (Sat. and Sun.) April 26 and April 27. (id:55499)
Homelife Landmark Realty Inc.
207 Mary Street
Milton (Om Old Milton), Ontario
Attention Investors: A stand-alone commercial building in the centre of downtown Milton. Steps to Town Hall and Steps to Main St., through a short laneway, where the central world of all amenities of Milton are unveiled. Multiple free municipal parking lots nearby, potential future developments. This location is full of possibilities, zoned as commercial, and allows for a variety of uses, including office, bank, retail, restaurant, commercial school, daycare centre, fitness centre, hotel, medical clinic, apartment building, retirement dwelling, arts gallery, etc. The building is a Listed Heritage by the town hall, but NOT a Designated Heritage building. The buyer or buyer's agent is advised to complete their own due diligence to verify its measurement, status, zoning & use information. Email the listing agent for a marketing kit. Per the seller, roof & most windows (2017), Furnace & AC (2022) (id:55499)
Real One Realty Inc.
622 Lumberton Crescent
Mississauga (Hurontario), Ontario
Location, Location, Locations!!! Freehold Gorgeous Townhouse featuring 3 spacious bedrooms, 3.5 Bathrooms in the heart of Mississauga. Freshly painted, Well maintained, Pot lights, hardwood flooring throughout. 4 cars parking (no sidewalk) & Huge deck. Situated in a friendly neighbourhood on 19.19 x 144.37 Huge LOT. Close to Hwy, 401, 403, 410, & 427. 10 minutes to Square one mall, close to Cooksville and Dixie Go Transit. Paramount Fine foods arena and Iceland serves perfectly for families whose children love to play hockey, soccer, gymnastics, basketball & baseball. Walking trails, Iceland Cricket ground & parks and so many extra activities. Roof Jan. 2025. All windows done 2023. Hurry! before it's gone. (id:55499)
Save Max Specialists Realty
14 Duffel Crescent
Halton Hills (Georgetown), Ontario
Absolutely gorgeous House on a Family Friendly Crescent In Georgetown South. The Tennessee Design By Remington Homes . Featuring a Beautiful kitchen with new S. S. appliances and walkout to patio. Open concept Living room with a cozy fireplace and a dining room, Hardwood in both The living room and Dining room. The second floor features a Gorgeous large Master bdrm with a new Glass shower, 4 pcs.Bath, and another 2 large bedrooms. Shutters on all windows ,Freshly painted with natural colour. a very beautiful backyard with a patio, and play ground for kids, separate entrance to a basement that is waiting for your Finishes. Interlock on the front porch. Nicely Finished Garage. (id:55499)
Ipro Realty Ltd.
119 - 3070 Rotary Way
Burlington (Alton), Ontario
Two-car parking spots & a large ground floor patio/terrace for convenient, easy access! This bright and modern ground-level condo offers two-car parking, two spacious bedrooms, and two full bathrooms, all filled with natural light. The open-concept layout features a stylish kitchen with quartz countertops, a breakfast bar, and stainless steel appliances, flowing effortlessly into the large living and dining area. A private patio extends the living space, perfect for pet owners or outdoor enjoyment. The primary bedroom includes a walk-in closet and a four-piece ensuite, while the second bedroom is ideal for guests or a home office, with a nearby four-piece guest bathroom. Additional highlights include in-suite laundry, California shutters, and wide plank flooring, combining comfort and practicality in a thoughtfully designed home. (id:55499)
Royal LePage Signature Realty
5 - 6 - 20 Dawson Road
Orangeville, Ontario
*** Great Opportunity to Lease in Orangeville's Neighborhood Plaza *** Two Units (Divisible as Units#5 and 6), each approx. 1300 SqFt. Well managed building located on the Corner of Centennial & Dawson Rd, Just 2 Minutes Drive to Broadway and Near Orangeville Business Park. "C2 Commercial" Zoning allows for various Permitted uses including Service, Professional Offices, Medical/Dental Office, Retail/Commercial, with plenty of Parking on newly Paved Parking Lot and Great Signage Opportunity. Floor Plan Available. (id:55499)
Ipro Realty Ltd
2 Lewis Lane
Barrie (Letitia Heights), Ontario
Step into this beautifully maintained home, perfect for first-time buyers or those seeking comfort, space, and convenience. Set on an oversized, private corner lot in a quiet, family-focused neighborhood, this home offers unbeatable access to Hwy 400 & 90, top-rated schools, parks, and everyday essentials - everything you need is just minutes away. The impressive backyard is a true outdoor retreat, featuring mature trees, landscaped perennial gardens, a peaceful water feature, and a large deck ideal for entertaining. With room to spare, the expansive yard also offers potential for a garden suite. Inside, you'll love the bright and functional kitchen, complete with a generous island, ample cabinetry, and plenty of counter space - all flowing into an open dining area perfect for gathering. The main floor also includes a private bedroom with a 3-piece ensuite and laundry room, and extra storage. Upstairs, enjoy a sun-filled living room with a cozy stone gas fireplace and access to the spacious deck and yard. Two additional bedrooms and a stylish 4-piece bathroom complete this level. Key updates include: new furnace (2022), roof shingles (2020), fresh paint throughout, and plenty of attic storage. Don't miss the opportunity to own this move-in ready gem with tons of potential. 2 Lewis Lane is more than a home, its a lifestyle. (id:55499)
Century 21 B.j. Roth Realty Ltd.
5259 8 Line N
Oro-Medonte, Ontario
This beautifully updated home sits on 17 picturesque acres dotted with mature trees, offering ultimate privacy and a peaceful, natural setting. Fully finished from top to bottom with 2,092 finished square feet, this 3+1 bedroom, 2-bathroom home blends farmhouse warmth with modern style. Start downstairs in the fully finished lower level, where rustic charm meets cozy functionality. One of the bedrooms is located on this level perfect for guests, a home office, or in-law potential along with a full bathroom featuring a stand-up shower. Custom built-ins surround an electric fireplace, creating a warm and inviting space to unwind, while beautiful wooden beams add character and continue the rustic-modern aesthetic found throughout the home. Upstairs, the main level features a bright, open-concept layout with vaulted ceilings, more exposed wood and a spacious living area that's perfect for entertaining or relaxing with family. The kitchen was fully renovated in 2019 and offers a great blend of style and practicality. Step out onto the second-story balcony to take in stunning views of the surrounding forest an ideal spot for morning coffee or evening sunsets. Additional upgrades include most windows replaced (2018), a new septic system (2020), and risers added in 2023. An energy-efficient geothermal heating and cooling system ensures year-round comfort while keeping utility costs low. The backyard, just off the kitchen, has been excavated and transformed into a functional outdoor area perfect for gatherings, gardens, or simply soaking up the serenity. Located just minutes from Copeland Forest, Moonstone, local ski hills, and Highway 400, this property offers the best of peaceful, rural living with easy access to outdoor adventure and amenities. Don't miss this rare opportunity to own a move-in ready home on an absolutely stunning piece of land! (id:55499)
Century 21 B.j. Roth Realty Ltd.
496 Duclos Point Road
Georgina (Pefferlaw), Ontario
Experience the perfect harmony of contemporary design with luxury finishes, elevated comfort and breathtaking views in this bright and stunning lakeside home. Thoughtfully crafted with luxurious finishes and spectacular architectural details, every inch of this residence reflects quality and style. The main level features an ideal open-concept layout perfect for entertaining or unwinding in comfort. At the heart of the home is a gourmet kitchen adorned with sleek quartz countertops, premium Bosch appliances, and a hidden walk-in pantry. This elegant space flows seamlessly into the dining area and magnificent family room, creating a natural gathering space framed by picturesque views. A striking three-sided fireplace anchors the family room, which boasts soaring double-height ceilings, oversized windows, and sliding glass doors that lead out to your private backyard oasis. A Grand Living Room or Dining Room completes your ground level experience. The second level features 4 bedrooms, 3 bathrooms, 2 being ensuites, and a second floor laundry. A Juliette balcony with stunning nature views, walk in closet and a 5 piece ensuite adorn the primary suite . This home is flooded with natural light, inspiring the feeling of bringing the outdoors in. It features floor-to-ceiling windows, 10-foot ceilings, a skylight, five bathrooms with spa inspired finishes, a fully finished basement that offers extended living space, complete with a rough-in for a wet bar. Smart home upgrades include dual HVAC systems and a standby sump pump with battery backup, offering both comfort and peace of mind. Venture out and take in your lush surroundings and private community beach access just steps away. This home is a must see to believe, be prepared to fall in Love with your new home. (id:55499)
Real Broker Ontario Ltd.
107 Downey Circle
Aurora (Bayview Wellington), Ontario
**Welcome to this beautifully updated 3-bedroom freehold townhome in the highly sought-after Bayview St. John's community of Aurora!** This move-in ready gem features a double door entrance and a bright, open-concept layout perfect for modern living. The sun-filled kitchen boasts stainless steel appliances, quartz countertops, a custom backsplash, and a spacious breakfast area that overlooks the fully fenced backyard. Cozy up by the gas fireplace in the inviting family room, and enjoy the convenience of direct access to both the garage and backyard. The spacious primary suite includes a private 3-piece ensuite. Ideally located just minutes from T&T, Superstore, restaurants, the GO Station, Highway 404, parks, and schools, this home offers a perfect blend of comfort, convenience, and location. Don't miss your chance to make it yours! (id:55499)
Homelife Landmark Realty Inc.
26 Sandfield Drive
Aurora (Aurora Highlands), Ontario
Dont Miss This Elegant, Fully Renovated Home in the Sought-After Aurora Highlands Southwest Aurora!This stunning 4+2 bedroom, 5-bathroom family residence offers a spacious in-law suite and boasts beautiful hardwood floors throughout, along with newer windows. Two of the bedrooms feature private en-suite bathrooms for added comfort and luxury.The open-concept family room flows seamlessly into a gourmet kitchen with a large islandperfect for entertainingand a walkout to a spacious deck. The fully finished walkout basement includes two additional bedrooms, a full kitchen, and a 3-piece bath, making it ideal for extended family or guests.Bonus: The basement also offers excellent potential for rental income.Fresh new landscaping completes this exceptional propertyjust move in and enjoy! (id:55499)
Homelife/bayview Realty Inc.
234 Sandale Road
Whitchurch-Stouffville (Stouffville), Ontario
Step inside this beautifully designed freehold townhome, where thoughtful details and a warm, inviting atmosphere make it truly special. The bright foyer sets the tone, with a convenient powder room just off the entrance.As you move down the hall, the space opens up into a stunning kitchen and living area. Light wood floors add to the airy, modern feel, while the kitchens soft, neutral tones create a timeless elegance. This space flows effortlessly into the backyard, making it perfect for indoor-outdoor living and entertaining.Upstairs, the spacious primary bedroom is a serene retreat, featuring large windows that let in plenty of natural light and a stylish 4-piece ensuite. Two additional bedrooms offer comfort and charm, sharing a beautifully designed 4-piece bathroom with a spa-like feel. A conveniently located laundry area completes this level.The basement provides a flexible space that can adapt to your needs whether its a cozy family room, home office, or play area. Light flooring keeps the space feeling bright and open, while a crawl space offers extra storage to keep things organized. Located within walking distance to parks, schools, shopping, restaurants, and public transit, this home blends style, comfort, and convenience perfect for modern family living! (id:55499)
RE/MAX All-Stars Realty Inc.
43 - 30 Dundalk Drive
Toronto (Dorset Park), Ontario
Welcome to this Charming and Bright Corner End Unit with 3Bedrms+1 Condo Townhome in a Serene and High demand Location!!! This property suits for First time Home Buyers and Downsizers nestled in a Family Neighborhood. Installed Enclosure Porch, Modern Kitchen and Carpet Free home. Laundry Rm in the Basement can be converted to Kitchen. Conveniently Located near Kennedy Commons Plaza...Restaurants, Cafes, Grocery Stores & Etc. Steps to TTC, Close to Hwy 401, School, Place of Worship and Shopping Mall. Shows Very Well...MUST SEE!!! (id:55499)
Home Choice Realty Inc.
Lower - 59 Wroxeter Avenue
Toronto (Blake-Jones), Ontario
Welcome to this freshly painted, well laid-out 2-bedroom suite in one of Torontos most desirable neighbourhoods just steps from Pape and Danforth Ave! This modern and inviting unit features a private entrance, a fully equipped kitchen with a fridge, stove/oven, dishwasher, and ample cabinet space. It also includes a spacious Primary Bedroom with a walk-in closet, a clean and functional 4-piece bathroom, and in-suite laundry for added convenience. Enjoy nearby green spaces like Withrow Park and Kempton Howard Park perfect for jogging, relaxing, or weekend picnics. The vibrant Danforth strip is just a short stroll away, offering top-rated restaurants, cozy cafes, and charming local shops. Commuting is a breeze with Pape Subway Station less than a 10-minute walk, giving you quick access to downtown and beyond. Located in the heart of the Blake-Jones community, this area is known for its friendly vibe, excellent schools, and lush parks offering the perfect mix of urban convenience and neighbourhood charm. Utilities: Additional flat fee of $150/month (includes heat, water, A/C, and electricity). Don't miss your chance to make this fantastic space your next home! (id:55499)
Union Capital Realty
515 - 1881 Mcnicoll Avenue
Toronto (Steeles), Ontario
This beautifully designed townhouse complex by Tridel features a range of amenities, including a gym, party room, billiards room, sauna, and indoor pool. Inside, the functional layout showcases modern, updated tiles. The open-concept living and dining area provides a spacious setting ideal for entertaining. The eat-in kitchen will delight any chef, and the generously sized master bedroom includes a luxurious 5-piece ensuite and a walk-in closet, all enhanced by a skylight. Step outside to the expansive balcony, accessible from the living area, offering a peaceful retreat. Plus, you'll appreciate the convenience of being within walking distance to schools, community centers, shopping plazas, restaurants, Pacific Mall, parks, and sports arenas (id:55499)
Right At Home Realty
405 - 1950 Kennedy Road
Toronto (Dorset Park), Ontario
Spacious 3 Bedroom Condo Unit In A Desirable & Convenient Location! Open Concept & Laminate Floor Throughout. Just Minutes To 401, Steps To Kennedy Commons With Grocery Store, Shops, Banks, Park. Perfect For 1st Time Home Buyer or Investor. (id:55499)
Century 21 Innovative Realty Inc.
407 - 5155 Sheppard Avenue
Toronto (Malvern), Ontario
Bright & Spacious 1 Bedroom Plus 1 Den new Condo Unit Built By Daniels with Low Maintenance Fee. Den can be 2nd Bedroom. This Immaculate Sun Filled Unit Features: An Open Concept Very Functional Layout with 9' Ceilings, Upscale Modern Kitchen w/ Stainless Steel Appliances. Steps To Transit, Shopping, Schools, Parks & Community Centre. Mins To Hwy, College, U of T, Scarborough Town Centre, Mall & Big Box Stores. Amenities Include: Grow Your Own Veggies In Community Garden, Gym, Yoga Rm, Party Rm, Playground At Your Doorstep, Bbq Area & Visitor Parking. **EXTRAS** Includes 1 Underground Parking And 1 Locker. (id:55499)
Royal Elite Realty Inc.
3183 Country Lane
Whitby (Williamsburg), Ontario
This beautifully maintained 4 bedroom home nestled in the highly desired 'Williamsburg' community of Whitby offers functional living spaces ideal for both large and small families alike. The stunning curb appeal with a charming landscaped front walkway leads up to a cozy covered front porch. Soaring 2 storey ceilings in the family room with a gas fireplace and floor to ceiling windows allow for an abundance of natural light. The updated eat-in kitchen with stainless steel appliances has a walkout to a gorgeous cedar plank deck and an extra deep fenced backyard offering a quiet retreat for outdoor enjoyment. High quality finishes are found throughout with a convenient main floor laundry room, an unspoiled basement and a private office that makes working from home a breeze. The upper level boasts four bright and incredibly spacious bedrooms. Located within minutes of luxurious Thermea Spa, Herber Down walking trails, Highway 412, restaurants and shopping. Walking distance to top schools, transit and parks. Don't miss the opportunity to call this impressive move-in ready house your new home! (id:55499)
Royal LePage Your Community Realty
4 - 996 Queen Street E
Toronto (South Riverdale), Ontario
Sunny Sweet Spot In Leslieville! Nestled Between Carlaw And Pape, This Third Story walk up, 1 Bd Apartment Boasts Hardwood Flooring, High Ceilings And A Balcony! There's also a shared patio on the same floor and en suite laundry. Access To Everything Leslieville has to offer, Walk Score Of 10! 24Hr Ttc, Shoppers Drug Mart Open Till 12Am, Cafes, Restos, Parks, Gyms, Groceries, Shopping, All Amenities Within Walking Distance! (id:55499)
Real Estate Homeward
Ph9 - 135 East Liberty Street
Toronto (Niagara), Ontario
Must-See!!! Live The Lifestyle At Liberty Market Tower Offering Breathtaking Panoramic Views Of Lake Ontario! This Extraordinary Premium Penthouse Suite Features One Bedroom And An Open-concept Layout, With Floor-to-ceiling Windows That Flood The Space With Natural Light. Enjoy 10-foot Smooth Ceilings And Laminate Flooring Throughout. The Modern Kitchen Boasts A Quartz Countertop, Stainless Steel, And Integrated Appliances, Perfect For Any Home Chef. Take In The Spectacular South-facing Lake Views From The Expansive Balcony, Overlooking Exhibition Place, BMO Field, And Toronto Island. One Parking Spot Is Included. Exclusive Amenities Are 12,000 sq. ft. Of Indoor And Outdoor Spaces, Including A Massive Workout Gym, Games Room, Media Room, And Party room. A Luxurious Rooftop Deck With BBQs To Enjoy The Stunning Views. Located At Your Doorstep Are A Variety Of Restaurants, Bars, Shops, Grocery stores, And Banks. Enjoy Easy Access To The Gardiner Expressway And Lake Shore Blvd, With Trinity Bellwoods Park, Waterfront Lake Trails, TTC Streetcars, Exhibition GO Station, And The Future King-Liberty GO Station All Just Minutes Away. (id:55499)
Royal LePage Signature Realty
1901 - 575 Bloor Street E
Toronto (North St. James Town), Ontario
Modern and elegant 1-bedroom condo located in the prestigious Via Bloor community. This bright unit offers a functional open-concept layout with floor-to-ceiling windows and sleek finishes throughout. The kitchen features integrated stainless steel appliances, quartz countertops, and ample storage, perfect for urban living. The spacious bedroom includes a large closet and stunning city views. Enjoy the convenience of in-suite laundry, a private balcony, and access to world-class building amenities, including a fitness center, rooftop terrace, pool, and 24-hour concierge. Ideally situated near Yorkville, Sherbourne Subway Station, parks, restaurants, and shopping, this unit is perfect for professionals or singles seeking a vibrant downtown lifestyle. (id:55499)
Royal LePage Signature Realty
925 - 111 St Clair Avenue W
Toronto (Yonge-St. Clair), Ontario
Stunning two-level light filled loft at the iconic Imperial Plaza located in the sought after Yonge and St Clair neighborhood with exceptional conveniences at your door. The spacious suite features soaring ceilings and a full wall of windows overlooking beautiful Deer Park. The generous master suite on the second level boasts a large walk-in closet, a large 4-piece ensuite, and an additional wall of closets- amazing storage! Designed for efficiency,the main floor offers a powder room, a stylish corner kitchen, and open-concept principal living spaces. Complete with parking and a locker, residents also enjoy access to nearly 20,000 sq. ft. of exceptional amenities and the convenience of Longos and LCBO on the ground floor. (id:55499)
Royal LePage Signature Realty
3611 - 5 Mariner Terrace
Toronto (Waterfront Communities), Ontario
Experience luxurious living at CityPlace's Harbour View Estates! Be the first to experience this lovely 1+den condo's exceptional layout and breathtaking city & lake views! Enjoy breakfast in your private open balcony. Well designed layout spanning over 700 sq ft. No wasted space. The spacious den that can easily serve as a second bedroom. Beautiful brand new luxury vinyl plank flooring in Living/dining room, bedroom and den! Soaring 8.5' high smooth ceilings. Floor To Ceiling Windows allow abundance of light into the suite. Enjoy the Jays game & other performances in Rogers Centre from your balcony when the roof is open. Modern, sleek, contemporary kitchen equipped with full size stainless steel appliances, double sinks and plenty of counter space. Located just steps away from the Rogers Centre, sports venues, Union station, outdoor cafes, supermarkets, financial and entertainment districts. Enjoy top-notch amenities such as the state-of-the-art 30,000 sq.ft. 3-level SuperClub, with 25-metre indoor pool, full-size basketball court, squash court, indoor running track, bowling alley, spa, tennis court & more! 24-hour concierge for added security. Utilities are included in the low maintenance fees. Parking and locker are included in the price! Amazing location surrounded by parks, restaurants and shopping, minutes from Toronto's waterfront and walking trails. Easy access to major highways. Transit is at your doorstep! Truly downtown living at its best! Book an appointment to see this before it is gone! Please note that this beautiful condo is not looking directly over the busy and noisy Gardiner Expressway! (id:55499)
Right At Home Realty
1 Creston Road
Toronto (Yorkdale-Glen Park), Ontario
This unique four-level side split combines comfort, functionality, and versatility. Its lovely curb appeal and landscaped surroundings welcome you home. The main level features an open-concept kitchen with granite countertops, a dining area, a bright living room, and a sunroom with backyard access. The three spacious bedrooms with large windows and hardwood floors are complemented by a classic five-piece bathroom. The lower level boasts a massive second kitchen with indoor and backyard access, perfect for large gatherings or extended family. The bright basement includes a bar, bathroom, laundry, two cantinas, and a separate entrance, offering great potential for a private suite or multi-generational living. With a detached garage, backyard shed, and ample living space, this home is ideal for families or those seeking additional income opportunities. Located in the highly sought after Yorkdale-Glen Park community. This home offers unmatched convenience and accessibility. (id:55499)
RE/MAX Experts
43 Adeline Avenue
New Tecumseth (Tottenham), Ontario
Experience the perfect blend of comfort and adaptability in this well-kept 4-bedroom, 2-bathroom home. Ideal for families needing generous living space, this property offers great flexibility. Upon entering, you'll find a bright and inviting living area, featuring freshly painted walls and an abundance of natural light. The renovated kitchen is a dream for any cook, complete with appliances and plenty of cabinetry to accommodate all your cooking essentials. Nearby, the spacious dining room with a walkout creates a seamless transition to the outdoor patio perfect for outdoor meals and entertaining. A standout feature of this home is the versatile finished basement with a separate entrance. This flexible space can function as a private in-law suite, guest room, or home office to fit your needs. Outside, the newly fenced backyard offers both privacy and a secure area for children and pets to play. The double-wide driveway provides ample parking, making it easy to host guests. Situated in a sought-after neighborhood in Tottenham, this home combines convenience and peace. With shopping, schools, and parks nearby, its an ideal choice for families. Dont miss your chance to own this meticulously maintained property with potential for extra living space. Schedule a showing today and explore the possibilities! (id:55499)
RE/MAX Hallmark Chay Realty

