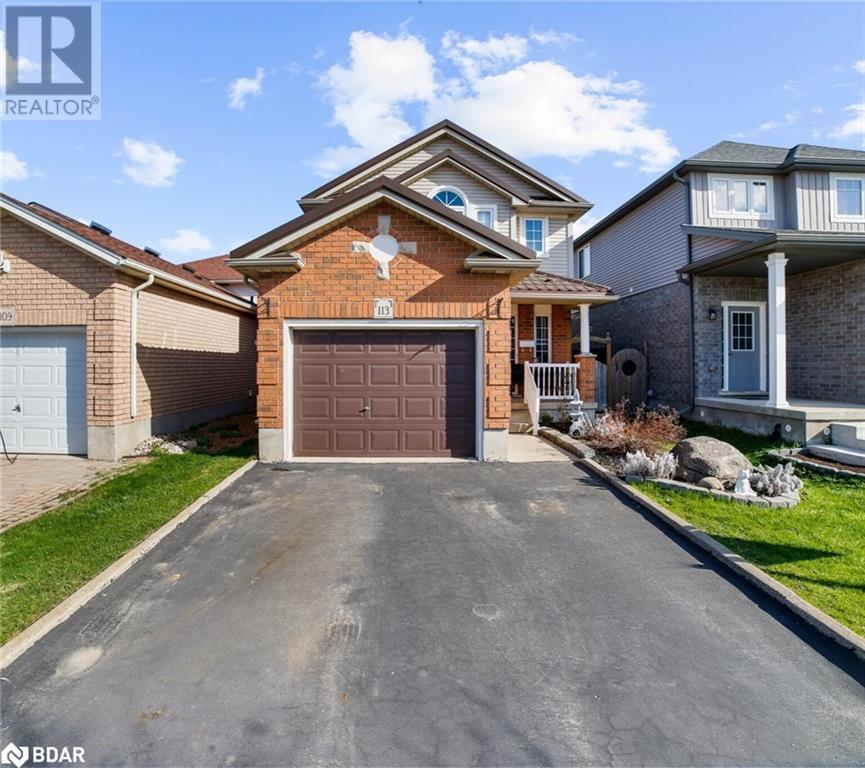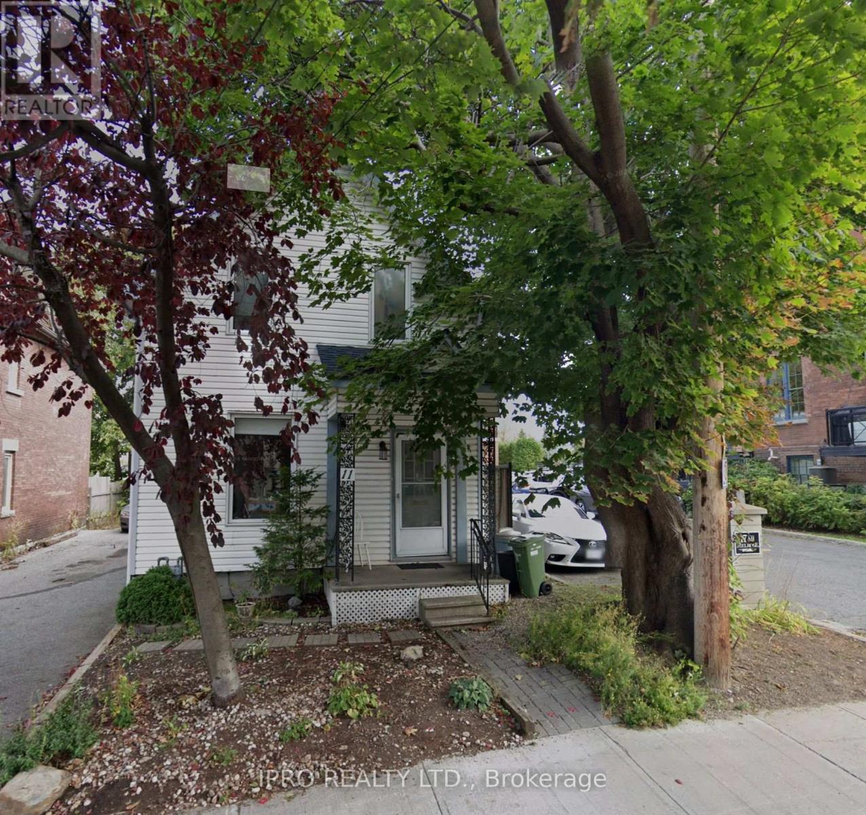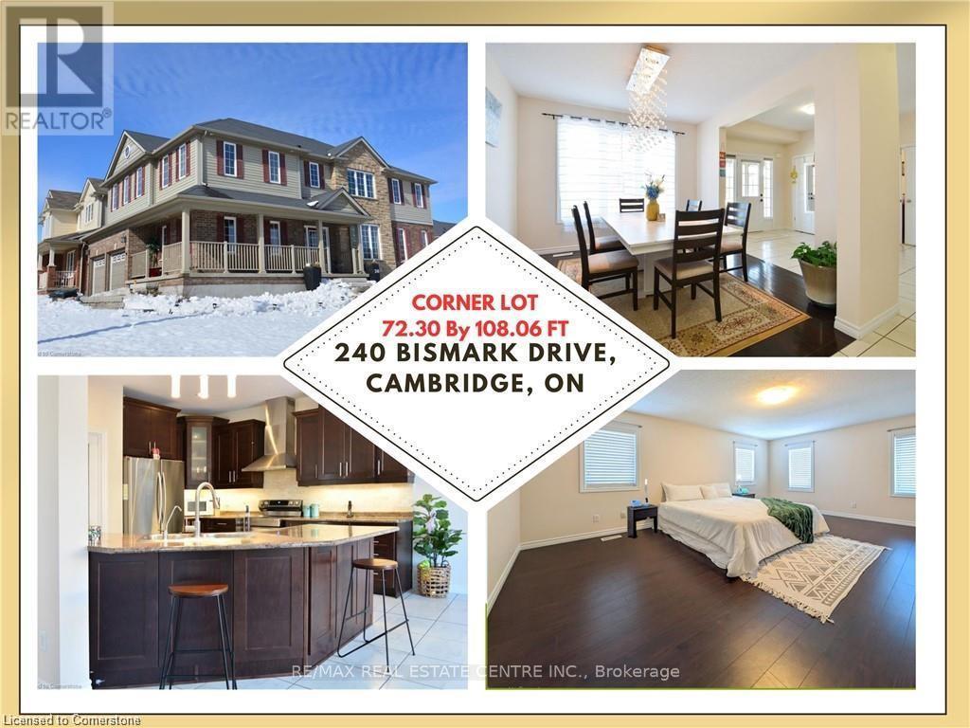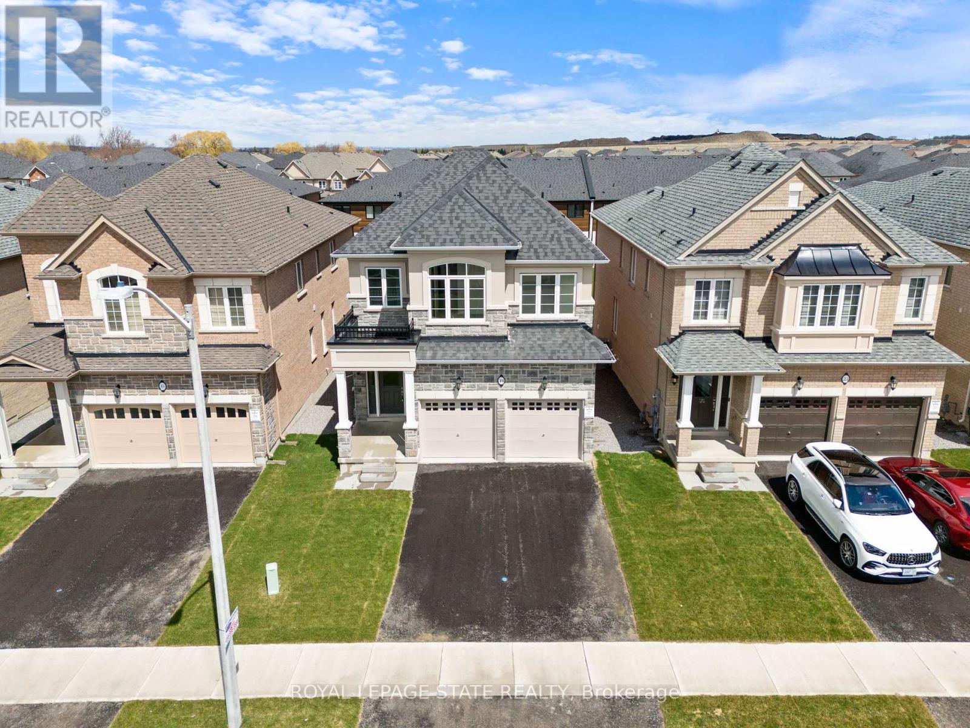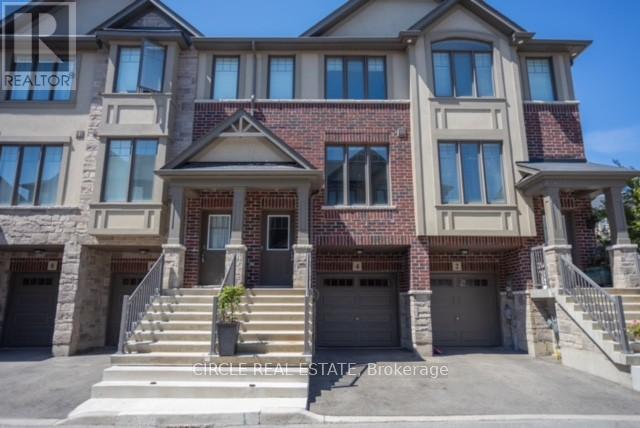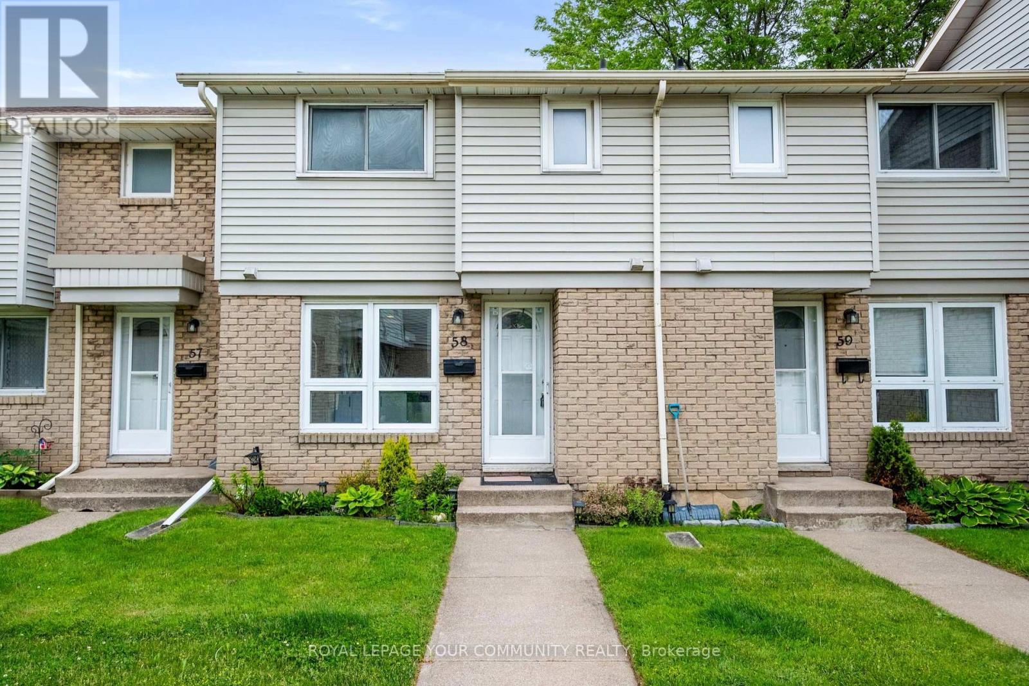113 Green Gate Boulevard
Cambridge, Ontario
Welcome to this charming, two-story model home, ideally nestled in a quiet, family-friendly neighborhood just minutes from all amenities. The bright and airy main level features an open-concept design, inside entry from the garage, a beautiful eat-in kitchen with a upgraded deep sink featuring a waterfall rinse area for produce, ceramic tile backsplash and flooring, and a convenient pantry. The spacious living room boasts rich hardwood floors, while the dining area offers a seamless walkout to a fully fenced backyardperfect for entertaining or relaxing. Upstairs, you'll find three generously sized bedrooms, including a massive primary suite complete with a cozy fireplace, a large walk-in closet, and semi-ensuite access to a full bathroom with upgraded tub and fixtures (lifetime warranty/Bathfitters). The fully finished basement is a standout, featuring an impressive recreation room with a pool table, fireplace, a 3-piece bathroom, a cold cellar, and ample storage space. Additional highlights include a metal roof with a lifetime warranty, fresh paint throughout (2024), water softener, new blinds on the windows, and updated bathrooms. Step outside to your private backyard retreat, complete with a spacious deck with built-in lighting, a large shed, and a firepitperfect for outdoor gatherings. Dont miss the opportunity to make this beautiful family home yours! (id:55499)
Keller Williams Experience Realty Brokerage
285 Vanilla Trail
Thorold (Rolling Meadows), Ontario
Don't wait to call this stunning home your own. This beautifully designed detached property offers nearly 2,000 square feet of modern living space, featuring 4 spacious bedrooms, 2.5bathrooms, and a convenient double car garage. Located in a newly developed subdivision withinThorolds thriving community, this home boasts a bright and airy open-concept layout on the main floor, enhanced by large windows that flood the space with natural light. Enjoy easy access to major highways, Niagara Outlet Mall, Niagara College, and Brock Universityperfectfor families and commuters alike. (id:55499)
Royal LePage Signature Realty
12 - 320 Hamilton Drive
Hamilton (Ancaster), Ontario
Welcome to this lovely executive townhouse in the sought-after Dancaster/Nakoma neighbourhood of Ancaster ideal for first-time buyers, downsizers, or growing families! This spacious home boasts nearly 2,000 sq ft of above-grade living space, offering a fantastic layout that balances functionality with comfort. The main floor features beautiful hickory hardwood floors, a formal dining room, cozy family room, convenient 2-piece bath, and a bright living room with a gas fireplace. The eat-in kitchen walks out to a stone patio and just the right amount of green space perfect for low-maintenance outdoor living. Upstairs, you'll find continued hardwood flooring, three generous bedrooms, two full bathrooms, a den, and upper-level laundry. The primary suite easily accommodates a king-sized bed and features a walk-in closet and a spa-like 5-piece ensuite. The fully finished basement offers excellent ceiling height and versatile space ideal for entertaining, a home office, playroom, or movie nights. There's also a rough-in for a future bathroom, adding even more potential to this wonderful home. Enjoy stress-free living with condo fees covering snow removal, lawn care, exterior maintenance and insurance including windows, doors, porches, and driveways plus water. Located close to highway access, top-rated schools, shopping, and beautiful hiking trails. (id:55499)
RE/MAX Escarpment Realty Inc.
401 - 595 Strasburg Road
Waterloo, Ontario
Get 2 Months RENT FREE + Free Parking! Looking for the perfect place to call home? Weve got an exclusive offer that makes your move easier and more affordable than ever! Heres how it works: Two months of FREE rent Enjoy a rent-free 6th month AND a rent-free 13th month should residents stay past the initial 12-month term! Thats $3,700 in savings! 12 Months of FREE Parking Save an additional $1,320 over the year! Thats a total savings of $5,020! When you break it down, its like paying just $1,432 per month instead of $1,850! Thats extra cash in your pocket every month for what matters mostwhether it's dining, travel, or simply enjoying your new space. This is your opportunity to live in a BRAND NEW building with the ability to make it feel like your own from day one! Convenience of having in-suite laundry, a balcony, in a spacious unit! Equipped with brand new appliances, located near grocery stores, public transit, and schools. This building is a must-see! Just move in and be at home! FOR MORE DEATAILS ABOUT THE INCENTIVES please see the attached incentives document. (id:55499)
Keller Williams Innovation Realty
11 Melrose Avenue
Ottawa, Ontario
Location, location, location situated steps from Wellington. 11 Melrose is surrounded by every amenity and necessity imaginable. Walk across the street and enjoy dining at a number of the city's best restaurants: La Bonita for Mexican, Tennessee Wilhelms for wood oven pizza, The Elmdale Tavern, one of Ottawa's oldest bars that serves incredible fresh seafood (sister restaurant to the Whalesbone) with upscale tavern-style food and drinks, and more. There are several grocery stores and local markets in the area, along with shopping, great schools, parks, and community centers! The home has been well cared for and updated with 3 good-sized bedrooms, 2 bathrooms, and a nice open concept living and dining area, as well as a rear family room on the main level. It also features an oversized detached garage and beautiful outdoor patio that can be enjoyed in the summer months! Book a showing today! (id:55499)
Ipro Realty Ltd.
9 & 11 Melrose Avenue
Ottawa, Ontario
Opportunity knocks. Make this the site for your next project. Feasibility study indicates that the lots can house a 6 storey building with up to 30,000+ buildable square feet, approximately 30 units. This site is located in one of the cities most sought after locations. Steps from Wellington in the heart of Hintonburg you are surrounded by every amenity and necessity imaginable including but not limites to groceries and markets, an assortment of restaurants and bars, public transit including LRT, shopping and more. All factors that make this project highly attractive as a future tenant or purchase. 9 Melrose is curently a duplex with a commercial unit and residential on upper floors, 11 Melrose is a single home in good shape. The combined income is $7,450/month if there is interest in holding prior to build. Reach out for the package. (id:55499)
Ipro Realty Ltd.
9 Melrose Avenue
Ottawa, Ontario
Mixed-use Victorian on quiet tree-lined street in Hintonburg with strong visibility to pedestrian traffic on bustling Wellington West. Flexible TM zoning.. The existing configuration includes main floor commercial space occupied by a small cosmetics business & fully updated residential unit on the upper floors. Main floor commercial unit offers reception, 2 enclosed offices, a powder room & kitchen. The spacious 2-storey residential features modern kitchen, bath, hardwood & gas fireplace. Long driveway & spacious backyard offer ample parking for commercial uses for a private sun-filled yard. The building is incredibly well located surrounded by the cities finest amenities and necessities making it extremely easy to find high quality long term tenants. Commercial unit rented for $2550 + tax (2,881.5). Residential unit $2095., Flooring: Carpet W/W & Mixed (id:55499)
Ipro Realty Ltd.
240 Bismark Drive
Cambridge, Ontario
Welcome to 240 Bismark Drive! The stunning Executive home by Cook Homes, offering 4+1 bedrooms, 4.5 bathrooms, and over 3,400 sq. ft. of luxurious living space above ground, plus a fully finished basement situated on a massive 72 by 108 ft corner lot in West Galt! The modern concept design showcases hardwood and ceramic on main floor that boasts a office, and a great room with soaring windows and a cozy gas fireplace. The spacious kitchen is a chef's dream, featuring a large island, pantry, upgraded cabinetry, high-end stainless-steel appliances, and a stylish backsplash, Main level also have a full dining room and a breakfast area. The fully finished basement is designed for entertainment, complete with a media room with theatre seating, a wet bar, and a spacious bedroom along with a 3rd room that could be 2nd office, children's playroom or library. Step outside to a beautifully landscaped backyard, featuring a massive deck perfect for entertaining family and friends. Located in a great family-friendly crescent, just minutes from top-rated schools, scenic trails, the Grand River, shopping, the Gaslight District, and major highways, this home is a must-see! (id:55499)
RE/MAX Real Estate Centre Inc.
19 Shawbridge Court
Hamilton (Stoney Creek Mountain), Ontario
Welcome to luxury living in the heart of Stoney Creeks prestigious "On The Ridge" community! This brand new Rosehaven-built gem offers 2,472 sq ft of thoughtfully designed space, perfect for modern families seeking comfort, convenience, and style. Step inside to find upgraded hardwood flooring throughout the main floor, Premium oak staircase, and soaring 10' ceilings leading you to a bright and open-concept living room anchored by a cozy gas fireplace. The sleek, modern kitchen features a designer backsplash, gas or electric hookup for your stove of choice, and ample room to inspire your inner chef. Upstairs, this home boasts 4 spacious bedrooms and 4 bathrooms, including two private ensuites and a Jack & Jill bath, ideal for growing families or multigenerational living. All bathrooms are elegantly finished with upgraded quartz countertops and frameless glass showers, delivering a spa-like feel at home. Convenience continues with an upper-level laundry room to make daily living effortless. Nestled on a rare court location, this home offers the serenity of no through traffic, perfect for kids at play or peaceful evenings. Just a short walk to a proposed new park, and minutes from nature trails, shopping, dining, and major highways, this is where lifestyle and location meet. Don't miss your chance to own in one of Stoney Creeks most sought-after new communities! Some photos have been Virtually Presented. (id:55499)
Royal LePage State Realty
64 Shawbridge Court
Hamilton (Stoney Creek Mountain), Ontario
Welcome to 64 Shawbridge Court, a newly built gem by Rosehaven Homes in the prestigious On The Ridge community of Hamilton. Situated on a rare court location with a spacious pie-shaped lot backing onto a proposed park, this 2,695 sq ft home blends luxury, comfort, and future potential. Step inside to an elegant main floor featuring oak hardwood throughout, a large family/dining room perfect for entertaining, and a cozy gas fireplace with serene views of open space. The gourmet kitchen boasts quartz countertops, a stylish farmhouse sink, and ample workspace for culinary creativity. Upstairs, you'll find 4 spacious bedrooms and 4 bathrooms, including two private ensuites and a Jack-and-Jill semi-ensuite, offering privacy and functionality for the whole family. The upgraded oak staircase with wrought iron spindles adds a touch of classic craftsmanship. The unfinished basement features upgraded 9' ceilings, providing incredible potential for custom finishing, whether it's a home theatre, gym, or additional living space. Outside, the rare pie-shaped backyard offers ample space to create your dream outdoor oasis. With trails, parks, top schools, shopping, dining, and quick highway access nearby, this home truly has it all. An exceptional opportunity in a coveted location this is court living at its finest. Some Photos have been Virtually Presented. (id:55499)
Royal LePage State Realty
62 Sidney Rose Common
St. Catharines (Glendale/glenridge), Ontario
Welcome to elevated family living in this stunning brand new end-unit townhome nestled near the Niagara Escarpment in the heart of St. Catharines. Designed with modern families in mind, this sun-filled 3-bedroom + home office, 2.5-bath home offers upscale finishes, oversized windows, and a bright south-facing exposure. The gourmet kitchen features stainless steel appliances, a sleek island, and a spacious dining area with a walkout to your private deck and yard space, perfect for summer gatherings. Retreat to the serene primary suite with a spa-inspired 3-pc ensuite and double closet. The second bedroom enjoys its own balcony, and upstairs laundry adds everyday ease. The main-floor office opens to the backyard, making for the perfect work-from-home space or a playroom. Direct access into the home from the oversized garage that allows extra room for bikes, strollers, and more. Close to top-rated schools, shopping, trails, and parks, this is luxury living, designed for the next chapter of your family's story. (id:55499)
Keller Williams Real Estate Associates
77 Butler Avenue
Kawartha Lakes (Lindsay), Ontario
Welcome to this Brand-New Townhouse w / New builded by Kingsmen, nestled in a quiet & peaceful neighborhood. Offering 3 spacious bedrooms and 3 bathrooms, boasts 1800 Sq.ft above grade and $$$ many upgrades, features 9 foot ceiling main floor and smooth ceiling throughout. Designed for modern living and filled with natural light. Features a stylish kitchen with a large Centre Island , Quartz Counter, S/s appliances. Breakfast area w / patio door walkout to private backyard, Including a patio deck will be installing by builder. The expansive primary bedroom boasts an upgraded 5- piece ensuite w/ glass shower, soaker tub, and double sink. Enjoy the convenience of upstairs laundry. An attached garage w/ garage opener, and offering two driveway parking spots. Ideally located close to shopping plaza, schools, Hwy, and all amenities. This dream home is perfect for all families seeking comfort and convenience, Don't miss out ! (id:55499)
Century 21 Leading Edge Realty Inc.
102 Byeland Drive
Wellington North (Mount Forest), Ontario
Charming 3-Bedroom Bungalow in Friendly Mount Forest! Welcome to your cozy new retreat in the heart of the welcoming town of Mount Forest! This delightful 3-bedroom, 1-bath bungalow offers the perfect blend of comfort, convenience, and character. Step inside to find a retro-inspired rec room that's ready to become your go-to space for fun and relaxation - perfect for game nights, hobbies, or just kicking back and enjoying the nostalgia. Outside, you'll appreciate the convenience of a carport to keep your vehicle sheltered from the elements. And for the hobbyist or DIY enthusiast, the workshop is a fantastic bonus - whether you're tinkering on projects, storing tools, or creating your own personal haven. Situated on a peaceful street with friendly neighbors, you'll enjoy small-town living with all the essentials just moments away. Whether you're a first-time homebuyer, downsizer, or looking for the ideal investment property, this bungalow has so much to offer.220 amp Electrical panel, Welding plug in workshop, Steel roof on Carport on West side, New Basement Windows, Roof approx 3 or 4 years, Front Door and Front Window 2023, Laminate Flooring in 2 Bedrooms 2024, Fireplace 2022Dont miss out on this charming find in Mount Forest (id:55499)
RE/MAX Icon Realty
92 - 166 Deerpath Drive
Guelph (Willow West/sugarbush/west Acres), Ontario
This END UNIT CORNER townhouse with a wide lot is in the West Willow Woods community built by Crystal Homes. Upgraded with 9 foot ceilings on mail floor, KITCHEN has Double sink, brass hardware, quartz kitchen counter tops, center island great for entertaining, herringbone backsplash, S.S. appliances, upgraded fridge with ice and water dispenser, walk out to a fully fenced private yard . GREAT ROOM has wood floors, open to kitchen, large windows tons of natural light. Pot lights thru out, Main floor laundry with walkout to garage and powered garage door with GDO. PRIME BEDROOM has hardwood floors, 5 piece ensuite, walk in closet. 3 large bedrooms on second floor, can fit a King size bed in all rooms comfortably and all rooms have hardwood. Upgraded light fixtures, window coverings, blinds/drapes. unfinished basement with rough in washroom. Rough in Central Vacuum, Approx. $80 monthly fee for snow removal and landscaping and garbage removal. Close to Guelph University and downtown., HWY7, HWY6. approx. 1864 SF (id:55499)
RE/MAX Professionals Inc.
7 - 700 Paisley Road
Guelph (Willow West/sugarbush/west Acres), Ontario
Don't miss this chance to own a spacious 4-bedroom end-unit townhome with a scenic open space behind! This bright and inviting home offers something for everyone. The sun-filled rooms create a warm and welcoming atmosphere, perfect for hosting family and friends. The walkout basement features a large window overlooking your private patio, which backs onto a field and treed area ideal for relaxing or letting kids run and play. Being an end unit, you'll enjoy extra privacy, an additional window for even more natural light, and a bit more space around the home. Plus, moving larger items into the basement is a breeze! Conveniently, your parking spot is located just across from the unit. The furnace was replaced in November 2020, and extra insulation helps keep the home warm in the winter and cool in the summer. And let's be real you'll instantly be the coolest among your family and friends with this incredible home! Don't wait schedule you're viewing today! (id:55499)
RE/MAX Real Estate Centre Inc.
32 - 187 Wilson Street W
Hamilton (Ancaster), Ontario
Welcome to your new home, situated in the beautiful Ancaster area. This 1934 sq feet home is a modern open space that you will fall in love with, offering a family room on the main floor with a sliding door to a private backyard. The second floor features an open concept eat-in kitchen with a waterfall counter top and stainless steel appliances along with a living and dining area and a powder room. Three bedrooms are on the top floor including the master bedroom with a master ensuite and a spacious walk in closet. Must be seen before is gone. (id:55499)
RE/MAX Escarpment Realty Inc.
2096 Shamrock Drive
West Kelowna, British Columbia
Lovely large family home on corner lot with views of Mount Boucherie and the Okanagan Lake in one of West Kelowna's greatest locations, Shannon Lake. 4 bedrooms, 3 full bathrooms with legal Suite, 2800sqft (including basement) on 0.266ac. The home features a spacious deck to enjoy the views, large garden, 6 car parking in the drive way, 30amp RV outlet on the side of the house plus additional parking for large vehicles on the South West side of the property. The Main residence boasts 3 bedrooms, 2 full bathrooms, laminate flooring, carpet, new appliances in 2024 and a large family recreational room. Downstairs is the legal and registered suite with 1 bedroom, 1 full bathroom, large kitchen and Laundry. This would make a great family home with in-law suite or rent out the suite for extra income. 2024 Updates include new high efficiency furnace, flooring, carpets and appliances in the main residence. Flat front and side yard with smart programmable irrigation. 610sqft Double garage with work bench. Close to schools, gym, shopping, golf, the lake, hiking trails, minutes to everything you need. Your family will enjoy this large home with plenty of space for everyone. Buyer Incentives: $13,000 credit toward roof replacement (roof is solid but aging) $10,000 credit toward window upgrades. For More Information About This Listing, More Photos & Appointments, Please Click "View Listing On Realtor Website" Button In The Realtor.Ca Browser Version Or 'Multimedia' Button or brochure On Mobile Device App. (id:55499)
Times Realty Group Inc.
4 Could Lane
Hamilton (Ancaster), Ontario
Modern Losani Freehold Town(2019). This 3 Storey Townhouse Has A Spacious Living And Dining Room. Large Master Bedroom With A 3-Pc Bath With Closet. Total Of 3 Bedrooms And 3 Bathrooms. A Mix Of Tiled Flooring, Hardwood And Carpeted Areas. Nice Kitchen Counter With Modular Cabinets.There's Also A Recreation Area And A Den In The Basement. There's A Spacious Family Room With A Sliding Door That Opens Into A Small Balcony. A Driveway And A Garage Are Also Featured. Parking For 2 Cars & Ample Visitor Parking. Additional Storage Room In Garage. Prime Location Close To Amenities, Schools & Highway Access. (id:55499)
Circle Real Estate
58 - 6767 Thorold Stone Road
Niagara Falls (Stamford), Ontario
Client RemarksWelcome to your dream home! This beautifully renovated townhouse offers the perfect blend of modern amenities and cozy charm. With ample space and thoughtful design, this property is ideal for young families or first time home buyers. As you enter the townhouse, you will be greeted by a bright and inviting open-concept living/dining area and a well-lit kitchen with new appliances. The living area seamlessly flows into the dining space, providing a versatile area for various activities and gatherings. Upstairs, this townhouse boasts three spacious bedrooms, providing plenty of room for everyone in the family. Each bedroom is thoughtfully designed with comfort in mind, offering ample closet space and plenty of natural light. One of the highlights of this townhouse is the fully finished basement featuring two additional rooms. This additional living space offers endless possibilities and can be tailored to suit your lifestyle. Whether you need a family room, a home office, a gym, or a recreation area, the basement provides the flexibility to create the perfect space for your needs. The cozy backyard is the perfect outdoor retreat. Whether you enjoy gardening, outdoor dining, or simply relaxing in the fresh air, this backyard offers a private and peaceful space to unwind. This townhouse is minutes away from essential amenities. Various schools are within a short distance, Shopping centres are nearby and proximity to a hospital ensures peace of mind for medical needs. The home also backs onto a serene trail, leading directly to a nearby park, allowing safe and comfortable access for people of all ages. Parking is a breeze with the included parking space, ensuring that you always have a convenient and secure place to park your vehicle. (id:55499)
Royal LePage Your Community Realty
7 Cyclone Way
Fort Erie (Crystal Beach), Ontario
Located in the highly sought-after South Coast Village, mere steps away from Lake Erie, a rare opportunity to own perhaps the most exclusive model in the new Shores community of South Coast Village by Marz Homes in Crystal Beach. This "Annapolis" model is a 2 storey unit townhome featuring 1,540 sqft of well thought out living space and although a townhome, has no connected living space. This 3 bedroom, 4 bathroom home exudes sophistication and tranquility. If you're looking for a carefree lifestyle, close to the beach, restaurants, shops and trails, you will love what this home and community have to offer! The entry to this stunning property offers 18FT ceilings & an open concept layout. The spacious eat-in kitchen features granite countertops, a large centre island & seamlessly flows into the cozy living room & walkout to the fenced yard. Upstairs, the primary bedroom boasts a chic ensuite and walk-in closet, while two additional bedrooms, 4 pc bathroom & a laundry area complete this floor. The fully finished basement offers more space, including a large rec room and bathroom. Tastefully selected high end finishes, carpet free, and California Shutters throughout. Did I mention this home also has a large Tandem attached garage which is accessible in suite and from the backyard as well? Condo fees for your comfort and enjoyment includes exclusive and private use of the new clubhouse with pool, sports court and party room as well as lawn maintenance and snow removal. You will be fascinated with all the amenities this quaint neighbourhood has to offer! You will love it here! (id:55499)
Century 21 Signature Service
411 Jay Crescent
Orangeville, Ontario
Boasting two separate dwellings ! The basement which is currently renting for $1,600 a/month and tenant is willing to stay, the upper floor is currently rented and tenants will vacate May 31. Potential market rent upper is $3000 a / Month. Perfect for the savvy investor looking to add a positive cash flow property to their portfolio or for a first-time buyer looking to plan roots in a family friendly neighbourhood. 1849 Sq feet upper level ( as per Mpac) featuring a bright second level family room with gas fireplace, 3 generous size bedrooms with the primary bedroom has a private ensuite bath with soaker tub. A functional and large living dining combination on the mail floor, open concept kitchen with eat in area and walk out to deck. A private and separate laundry rounds up the main level. The above grade walk out basement has a 2nd modern kitchen, bright living space, 4 pc bathroom and a additional bedroom. A second Private laundry in the basement. Close To Trails and Shopping. Walking Distance To Hospital. Minutes To Hwy 10, 9, And Transit. ** This is a linked property.** (id:55499)
RE/MAX Realty Services Inc.
1208 - 39 Mary St Street
Barrie (City Centre), Ontario
Experience luxury lakeside living at Debut Waterfront Residences in Downtown Barrie! The very first High-Rise in Barrie is here, brand new, never-lived-in 1-bedroom + spacious den (can be used as a bedroom) condo features 2 full bathrooms, including a private ensuite. Bright and open with 9-ft ceilings and floor-to-ceiling windows, this corner suite offers breathtaking views of Lake Simcoe and Kempenfelt Bay from your living room, bedroom, or private balcony. The sleek Scavolini kitchen is outfitted with premium Italian appliances, stylish cabinetry, and a versatile island/dining table. The large den is open to the balcony perfect for a home office or a second bedroom. Enjoy building amenities including an infinity plunge pool, fitness centre, yoga studio, BBQ area, and business centre. Located steps from Barries vibrant Dunlop Street, the waterfront, transit, and minutes to GO Station, Highway 400, and Georgian College. Comes with one exclusive covered indoor parking space. Utilities extra. A rare chance to live in the heart of it all dont miss out! (id:55499)
Royal LePage Signature Realty
1705 - 39 Mary St Street
Barrie (City Centre), Ontario
Experience luxury lakeside living at Debut Waterfront Residences in Downtown Barrie! The very first High-Rise in Barrie is here, brand new, never-lived-in 1-bedroom + spacious den (can be used as a bedroom) condo features 2 full bathrooms, including a private ensuite. Bright and open with 9-ft ceilings and floor-to-ceiling windows, this corner suite offers breathtaking views of Lake Simcoe and Kempenfelt Bay from your living room, bedroom, or private balcony. The sleek Scavolini kitchen is outfitted with premium Italian appliances, stylish cabinetry, and a versatile island/dining table. The large den is open to the balcony perfect for a home office or a second bedroom. Enjoy building amenities including an infinity plunge pool, fitness centre, yoga studio, BBQ area, and business centre. Located steps from Barries vibrant Dunlop Street, the waterfront, transit, and minutes to GO Station, Highway 400, and Georgian College. Comes with one exclusive covered indoor parking space. Utilities extra. A rare chance to live in the heart of it all dont miss out! (id:55499)
Royal LePage Signature Realty
24 Woodstream Boulevard
Vaughan (West Woodbridge), Ontario
Discover unparalleled luxury in this stunning loft style three-story condo townhome, meticulously maintained, ideally situated in the lively heart of Woodbridge. Located facing West, on the quiet side of the complex. Boasting an exceptional, bright floor plan, freshly painted, this home features a beautifully designed open-concept kitchen with sleek quartz countertops, modern stainless steel appliances, and elegant under-cabinet lighting. Large movable kitchen island. Upgraded 2 story feature wall of wainscoting, main floor pantry for huge additional storage, laundry and huge upgraded powder room! The bright & airy living room showcases soaring ceilings & expansive two-story windows with remote controlled blinds, that invite an abundance of natural light. The spacious Primary bedroom on the 2nd floor, offers a large walk-in closet, providing both style & convenience w/ a 3 piece ensuite. Head to the third level, where you'll find a private west-facing rooftop terrace, perfect for relaxing, along with a large room (wall easily installed to enclose room). Additional upgrades include pot lights, high end kitchen cabinetry, upgraded flooring and stairs, all washroom finishes, new paint, 2 parking spots with attached locker, and so much more. Residents can also take advantage of top-tier amenities, including a fitness studio, security, sauna, party room, game area, theater room, and more. Dont miss out on this exceptional opportunity to experience luxury living at its finest! Parking: 2 owned spots with an owned locker right next to your parking spot! In the heart of Woodbridge, public transit at the corner, restaurants & amenities across the street, close to Airport, shopping, HWY's and more! This perfect home is move in ready, waiting for you (id:55499)
Century 21 Leading Edge Realty Inc.

