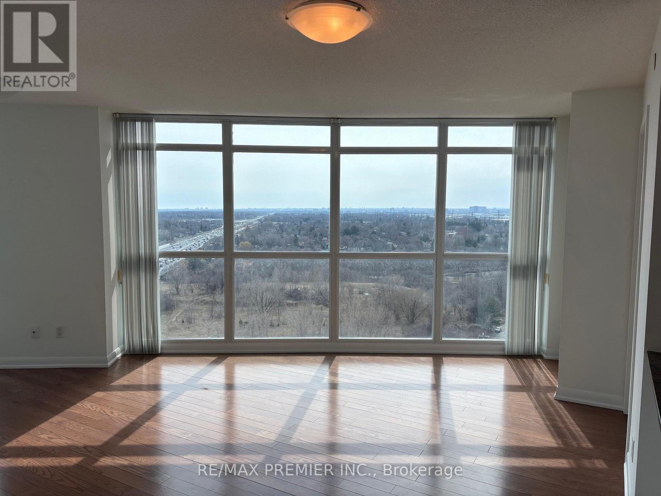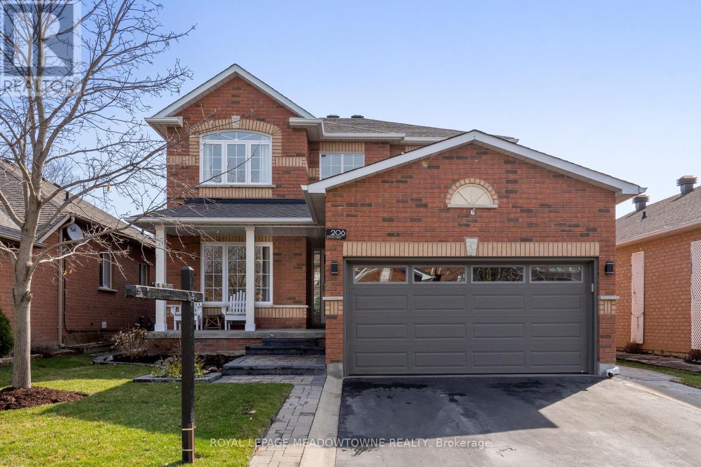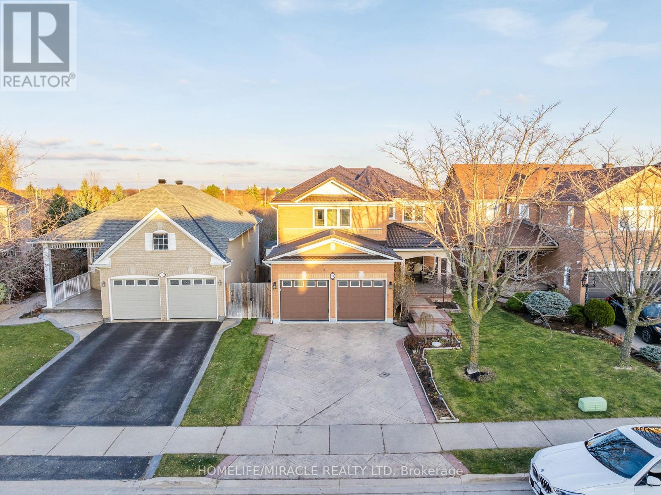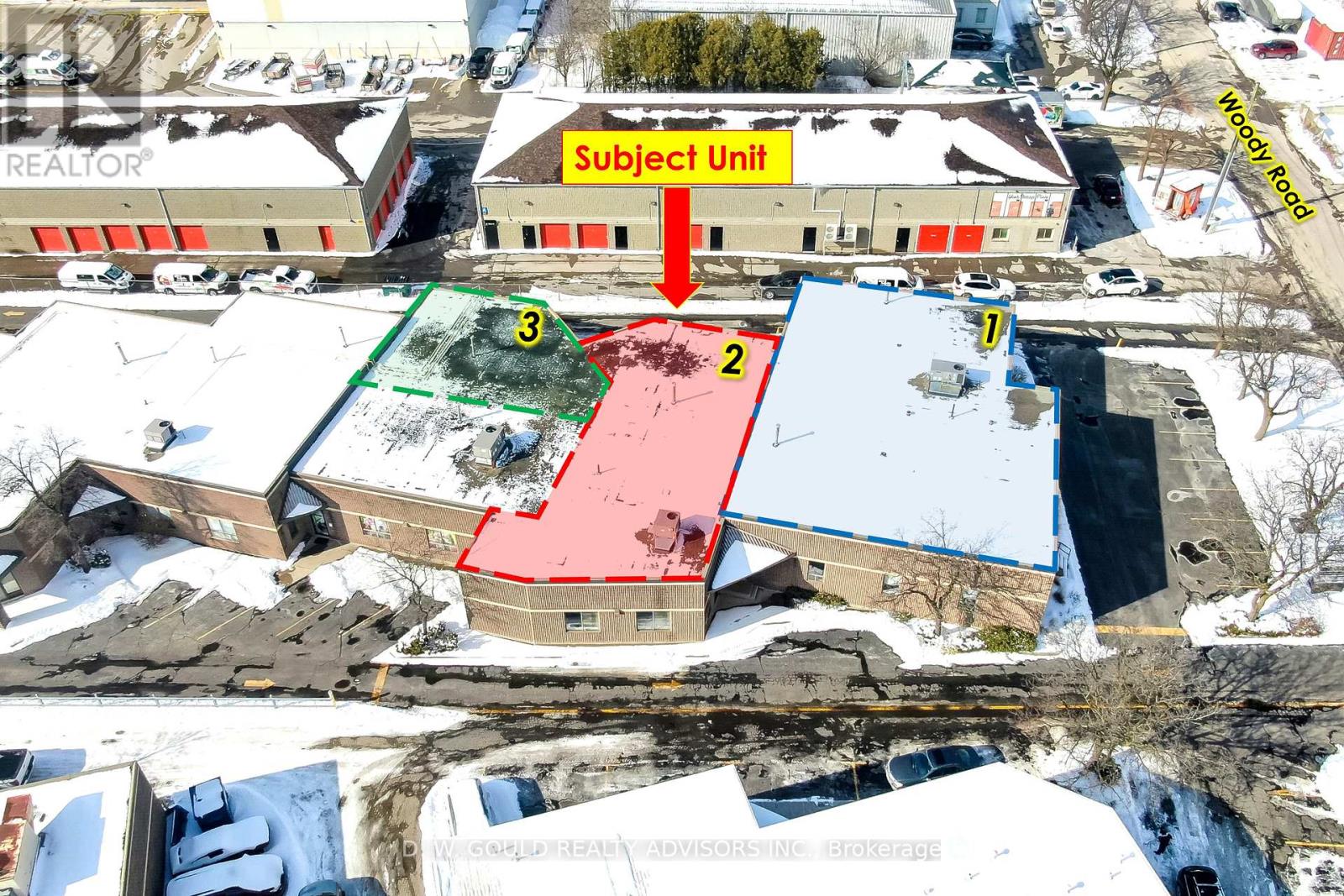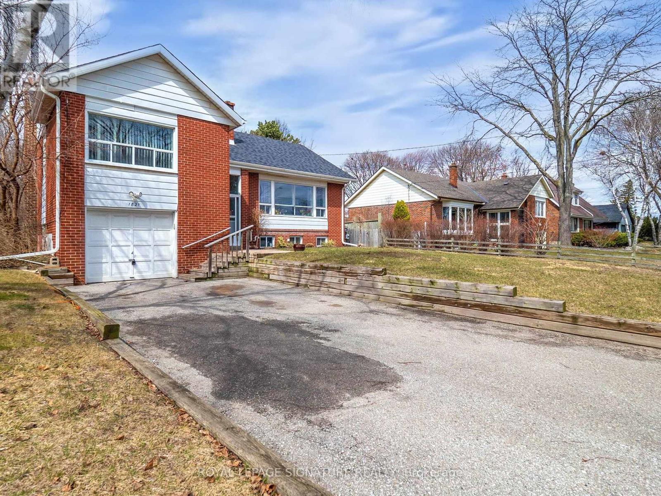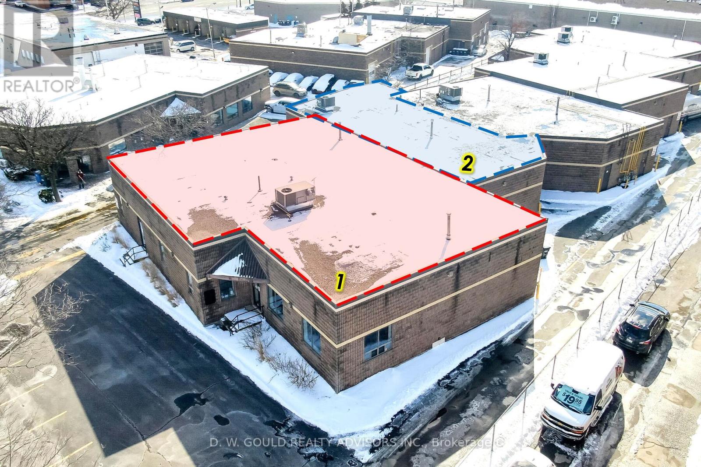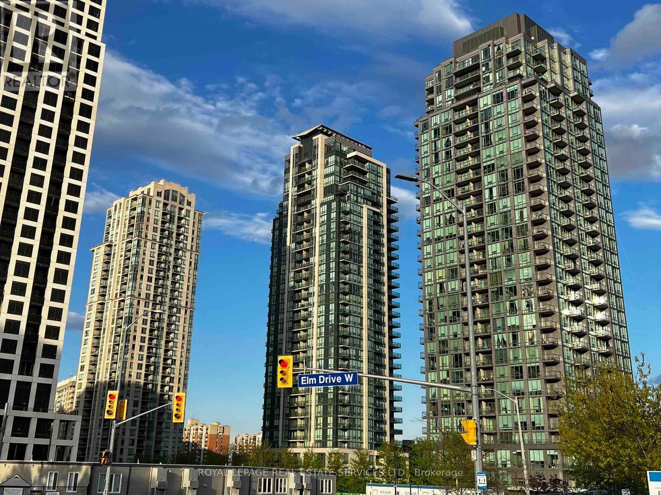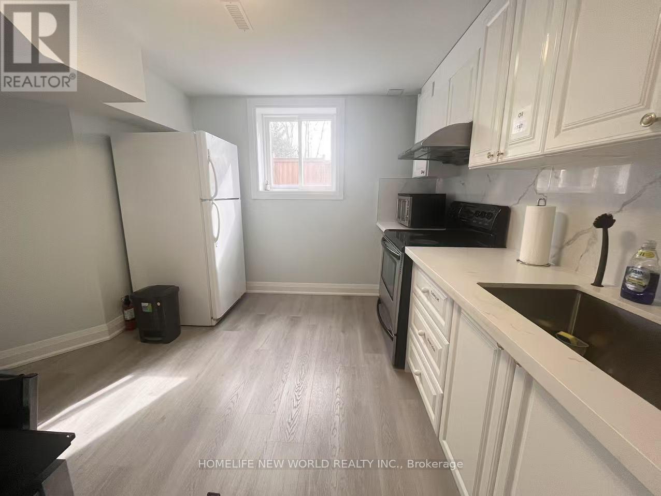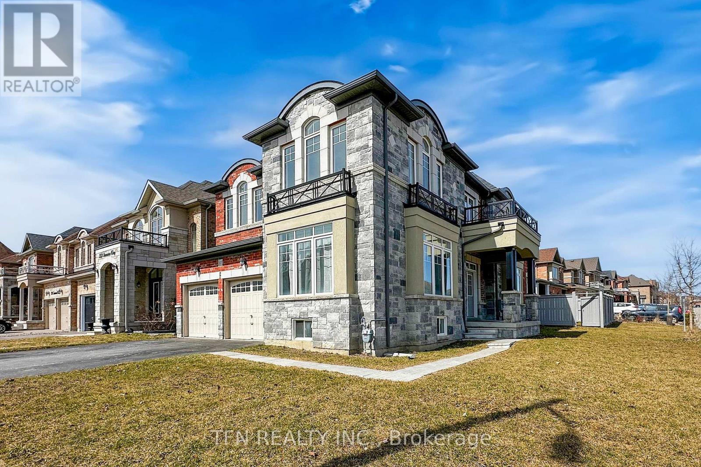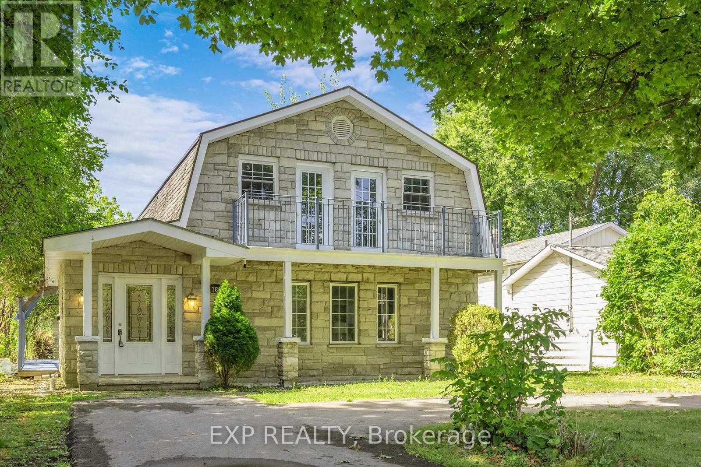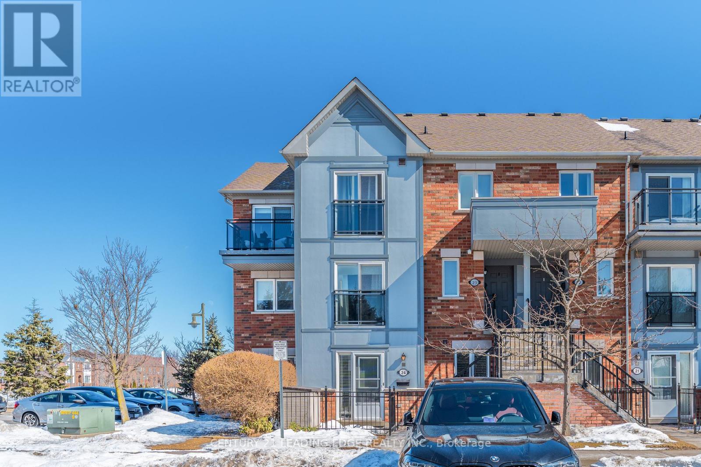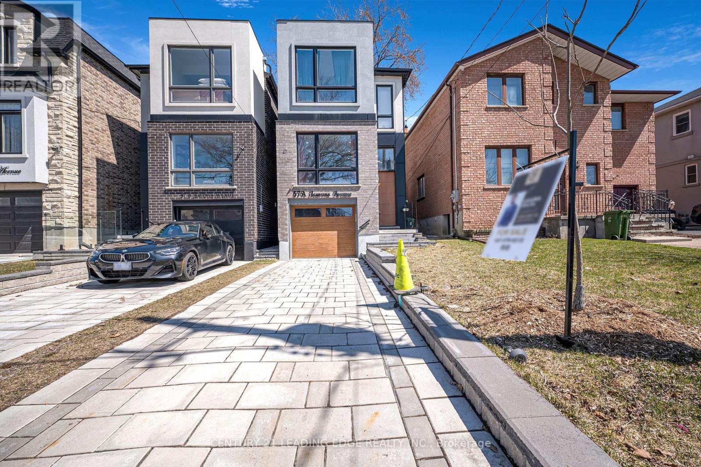1904 - 215 Sherway Gardens Road
Toronto (Islington-City Centre West), Ontario
If you like heights & views then this ones for you! A must see! Rarely offered! The Dellwood805 SQ FT, plus 80+SQ FT massive balcony! This freshly painted , professionally cleaned , Sun filled south facing 2 BED/2BATH corner unit-SPOTLESS!!! Unbelievable views! South/East/West enjoy the lake, greenery and sunsets!! Open concept Maple kitchen W 4 Stainless Steele Appliances, ceramic floor &backsplash, granite C/TOP, and breakfast bar! Airy LR/DR combo, with hardwood floors, FLOOR TO CEILING WINDOWS! & walk out to massive balcony with panoramic views! MBR w 4 pc bath, double closet,& flr 2 ceiling windows in both bedrooms that actually open! Enjoy the lake breeze! Rare- light fixtures in every room! Vertical blinds, 2024 full size FL washer and dryer(4 year warranty), alarm and parking spot!Enjoy resort-style amenities such as Indoor Pool, Sauna, Gym, Billiards and Pin Pong Room & more! Across from upscale Sherway Gardens Mall. Quick Access To Hwys. Steps To TTC and minutes to Go Trains. Make an appointment to see this great unit today! (id:55499)
RE/MAX Premier Inc.
206 Eaton Street
Halton Hills (Georgetown), Ontario
Check out the perfect family layout in this 4+1-bedroom, 4 bathroom, 2-storey home situated between 2 bungalows (for even more privacy!)! The main floor offers updated hardwood flooring throughout, a formal living room with built-in gas fireplace surrounded by stone and wall sconces, a dining room with coffered ceilings, main floor office and a mudroom with custom, built-in storage cabinets and access to the garage. The back of the main floor offers a completely renovated kitchen (2019) and oversized island (holding seating for 5! and tons of storage) with quartz countertops, mosaic ceramic backsplash, hardwood flooring, pot lights and stainless-steel appliances. With the family room just off the kitchen and a walk-out to the backyard from the kitchen, entertaining throughout the year in this beautiful family home is a breeze! Upstairs you will be greeted by 4 great-sized bedrooms all with engineered hardwood. The primary features his and her closets and a gorgeous completely renovated (2016) ensuite with soaker tub and separate walk-in shower with glass doors. The basement was finished in 2007 and provides lots of additional living and entertaining space with a wet-bar, gym area, a 5th bedroom and 2-piece powder room! The main rec room has laminate flooring, a recessed entertainment space and built-in surround sound speakers. Both the front and back yard have been professionally landscaped in 2021 with new stonework and backyard gazebo (2014). Bonus features include a new furnace (2024), owned water softener (2017), new roof (2017) and tons of built-in bonus storage in the garage. (id:55499)
Royal LePage Meadowtowne Realty
Basement - 72 Sedgegrass Way
Brampton (Sandringham-Wellington), Ontario
Be the first to live in this stylishly renovated 2-bedroom basement apartment in a prime Brampton location. Bright and cozy, it features two spacious bedrooms with windows and mirrored closets, a modern spa-inspired bathroom, and an open-concept kitchen and living area perfect for relaxing or entertaining. Enjoy the privacy of a separate entrance, your own in unit laundry, and a dedicated parking space on the private driveway. Conveniently close to transit, highways, grocery stores, restaurants, schools, and parks everything you need is just minutes away. (id:55499)
RE/MAX West Realty Inc.
9213 Castlederg Side Road
Caledon, Ontario
Welcome home to Caledon, this beautiful Bungalow is perfectly situated on a 194.45 ft. x 206.38 ft. - just under 1 Acre property! Located in the desired area of Castlederg, Caledon, this well maintained & upgraded home is sure to impress with a modern open concept layout & high end finishes throughout! Tucked away on Castlederg Side Road, you are immediately drawn in as you drive up the long private driveway and approach this home, from the welcoming lush landscape, mature trees and lovely curb appeal. Immediately you will notice the expansive & impressive, 36.8 x 30.9 ft. detached Garage, spanning 1128 sq. ft.! Make your way up the stone walkway to the front doors and enter the Main Level of the home, and you are immediately greeted by the sunlit Foyer. The Foyer leads to the renovated Kitchen with granite counters and is open to the Dining Area and Living Area overlooking the beautiful front Yard. Enjoy meals with family and friends in the Dining Room or take your meals outside and relax in the spectacular Solarium. The Yard also offers a dedicated space for your pet, a cute little house for the family cat or dog. The Main Level also features a spacious Primary BedRm with walk-in Dressing Rm (which can easily convert to an additional BedRm) a 2nd Bedroom & a 4-piece Washroom. Descend to the Lower Level with a backdoor entrance & you will find a large Recreation Room, perfect for unwinding & relaxing, a 3rd Bedroom/Office with walk-out to the side Yard, just steps to the Garage. The Lower Level offers a great space with 2 separate/private entrances, offering great potential for the multi-generation family, or the perfect above grade In-law or Nanny Suite! The Lower Level also offers a Laundry Rm, Cold Rm & plenty of Storage. This home is located near schools, walking trail, is just minutes from Albion Hills Conservation Park, Glen Eagle Golf Club, & is just a short drive to Downtown Bolton where all amenities are available, shops, restaurants & more! (id:55499)
Royal LePage Rcr Realty
417 - 770 Whitlock Avenue
Milton (1026 - Cb Cobban), Ontario
***MUST BE SEEN***Brand New, Never Lived In 2 Bedroom Unit With 2 Parking Spots Available In The Desirable Mile And Creek Condo Development. Spacious And Bright Northwesterly Facing Unit With Breathtaking Views Of The Escarpment From The Huge Balcony. Luxury Living With Loads Of Amenities Including A Well Equipped Fitness Centre, Yoga Studio, Media Room, Rooftop Terrace With BBQ's And A Fireside Lounge. Concierge Services, Underground Parking And A Pet Spa Add To The Appeal. Unit Is Carpet Free With Custom Window Coverings And Modern, Stylish Finishes Throughout. Great Floor Plan Boasting A Master Bedroom With A Large Walk In Closet And Spa Like Ensuite With Glass Shower. 2nd Bedroom Has A Double Closet And Access To The Large Balcony. High Speed Internet Included With Tenant To Pay Heat, Hydro And Water Through Provident. Act Now While It Lasts!!! (id:55499)
Kingsway Real Estate
759 Maple Avenue
Burlington (Brant), Ontario
Attention Builders, Developers, and Investors! An opportunity awaits to acquire three premium lots offering over 200 feet of frontage in one of Burlington's most desirable locations. Just steps from Mapleview Mall and a nearby park, only three minutes to Joseph Brant Hospital, and within walking distance to the Burlington waterfront and the popular Lakeshore Road dining district, the location offers unmatched lifestyle appeal and convenience. With immediate access to major highways, this site is ideal for a wide range of development possibilities whether you envision townhomes, senior residences, or a mid-rise condo or rental purpose-built apartment. Opportunities like this are few and far between. The property is zoned RM2 and has already received approval for the development of a townhouse condominium. Properties sold as a land assembly deal must be sold together with 749, 755, 759 Maple ave. See MLS W12078660 & W12078662. (id:55499)
Royal LePage Signature Realty
5176 Spruce Avenue
Burlington (Appleby), Ontario
Welcome to this beautifully updated side-split home, nestled in the highly sought-after Elizabeth Gardens neighborhood! With fresh exterior paint, newer windows, gutters, and downspouts, this home boasts exceptional curb appeal. Upon entering, you'll be greeted by a modern, open space with fresh finishes throughout. The chefs kitchen is a standout, featuring high-end finishes, sleek countertops, and top-of-the-line appliances, making it the perfect spot for culinary creativity. The main level also offers ample space for dining and entertaining. The home flows effortlessly with brand-new flooring throughout, each room filled with abundant natural light, creating a bright and welcoming atmosphere. The layout includes three bedrooms and two beautifully updated full baths, offering plenty of room for family living. The lower level is another highlight, featuring a cozy second living area, a large laundry room, a separate entrance, a versatile work/play space, and an impressive storage space. The newly designed bath is a real treat, adding even more attraction to this already fantastic space. Step outside to enjoy your private outdoor retreat, complete with an inground pool surrounded by a low-maintenance yard perfect for both relaxation and entertaining. BONUS; the pool will be professionally opened prior to close, and a new liner with warranty will be installed. The large driveway provides parking for up to 5 vehicles, offering convenience for family and guests alike. This home is truly a gem, combining comfort, style, and functionality in one incredible package. Don't miss your chance to experience it schedule your private tour today! (id:55499)
Royal LePage State Realty
19 Berwick Avenue
Brampton (Heart Lake West), Ontario
Welcome to this beautiful 4+1 bedroom family home offering over 3,000 sqft of comfortable living space. The main floor features an inviting eat-in kitchen with a custom pantry, and a convenient laundry room and 2-piece bathroom. Enjoy gatherings in the separate dining room or unwind in the cozy family room complete with a fireplace and custom built-in shelving.Upstairs, the large primary bedroom retreat boasts a walk-in closet and a luxurious 5-piece ensuite with an air jet tub and glass shower. Three additional bedrooms and a 4-piece bathroom complete the upper level. The fully finished basement offers excellent bonus space, including a large recreation/games room, an additional bedroom with its own 3-piece ensuite, and a relaxing cedar sauna. Enjoy summer gatherings in the large backyard with a deck, perfect for BBQs and outdoor fun. A true gem for families seeking space, comfort, and a great location! Updates include: Roof and Eavestroughs (2023), Windows and Doors (approx. 8 years), Furnace and AC (approx. 13 years), reverse osmosis water filtration system (to kitchen sink and fridge), central vac, professionally painted, composite decking, resin shed on cement slab in backyard. (id:55499)
Sutton Group - Summit Realty Inc.
74 Porchlight Road
Brampton (Fletcher's Creek Village), Ontario
Stunning Detached 4+1 Bed, approximate 3400 sq ft of total living space, 4 Bath Home on a 150ft Premium Ravine Lot with a Resort-Style living with Swimming Pool. Features a custom cherrywood kitchen with granite counters, marble style backsplash & stainless-steel appliances. Open concept living/dining with gas fireplace & ravine views. Hardwood floors & crown moulding throughout main/upper levels. Eavestroughs (2022), windows (2022). Washrooms upgraded (2022), Refrigerator (2022), No popcorn ceiling. Metal roofs with a lifetime warranty. Includes a 4-season sunroom with a floating barbeque and stairs leading to the deck. Side Entrance for the Walk-out basement with heated slate floors, 5th bedroom, bath, living/dining area.***SIDE ENTRANCE FOR THE BASEMENT** Professionally landscaped with a tiered composite deck, limestone patio, and patterned concrete. Pot lights inside & out. Stone Driveway. (id:55499)
Homelife/miracle Realty Ltd
1322 Anthonia Trail
Oakville (1010 - Jm Joshua Meadows), Ontario
Be the first to live in this stunning, never-before-occupied townhouse located in the sought-after Upper Joshua Creek community. The home sits on a premium lot backing onto a beautiful pond and greenspace. This tastefully designed three-story home offers 4 bedrooms, and 5 bathrooms, with a fully finished Basement blending contemporary style with functional living. Numerous upgrades have been done throughout the home. Expansive windows flood the interiors with natural light, creating a bright and airy ambiance throughout. Enjoy living in a vibrant neighborhood close to top-rated schools, parks, shopping centers, and major highways including the 407, QEW, and 403. (id:55499)
Bonnatera Realty
307 - 3100 Keele Street
Toronto (Downsview-Roding-Cfb), Ontario
This bright and spacious 2 bedroom apartment, located at Keele Street and Downsview Park in Toronto, offers an ideal living space ,The unit comes with 1 parking spot and 1 locker for added convenience. Residents can enjoy a range of building amenities including concierge service, a media room, a dining room, a rooftop terrace with BBQ, a fully-equipped gym, a party room, a family room, and visitor parking. The location is ideal for any type of buyer, with Downsview Park just steps away, offering outdoor activities and green space, while public transit is easily accessible with Downsview Park Go train nearby. (id:55499)
Homelife/bayview Realty Inc.
403 - 165 Canon Jackson Drive W
Toronto (Brookhaven-Amesbury), Ontario
Welcome to Your Home at Daniels Keelesdale! This modern 1-bedroom + den suite is just 1 year old and move-in ready, offering comfort, style, and convenience in the heart of Midtown Toronto. Located near Eglinton & Keele, you're steps from the upcoming Eglinton LRT, beautiful walking/biking trails, parks, and everyday essentials. Enjoy a bright open-concept layout, a sleek kitchen with stainless steel appliances, and in-suite laundry. The den is ideal for a home office, nursery, or creative space. Live in a vibrant community with access to top-tier amenities: fitness center, party room, BBQ area, pet wash station, and gardening plots. Includes 1 underground parking space. You can own this beautiful space with as little as $30,000$35,000 down (OAC). In-person showings available book yours today! (id:55499)
Exp Realty
Ph2 - 2545 Erin Centre Boulevard
Mississauga (Erin Mills), Ontario
Enjoy stunning panoramic views from this rarely offered top-floor penthouse at its finest. This spacious 1-bedroom condo features an ideal open-concept layout with soaring ceilings, laminate flooring, and floor-to-ceiling windows that flood the space with natural light. The modern kitchen offers plenty of storage, and the living area walks out to a private balcony perfect for relaxing or entertaining. Included are two parking spots and a locker for added convenience. Located just minutes from Erin Mills Town Centre, Credit Valley Hospital, and a variety of shops and amenities, with fantastic building features to match. (id:55499)
Pmt Realty Inc.
1209 - 1910 Lake Shore Boulevard W
Toronto (High Park-Swansea), Ontario
Enjoy Your Spectacular View Overlooking Lake Ontario In This Beautiful Spacious One Bedroom + Den. Stunning Southwest Lakeview Condo Offers Great Layout & Location. Short Walk To Lake. Walking And Biking Trails On Sunnyside Beach Boardwalk. 24Hr Ttc. Easy Access To Major Highways. Just Minutes Drive To Downtown & Airport! Steps Away From High Park & Bloor West Village. You Will Not Be Disappointed. Photos previously taken. (id:55499)
Royal LePage Supreme Realty
Unit 2 - 460 Woody Road
Oakville (1014 - Qe Queen Elizabeth), Ontario
+/- 2707 sf Commercial/Industrial Unit located in South Oakville, with easy access to QEW. 1 Drive-in door. Warehouse area with one office and washroom. Please Review Available Marketing Materials Before Booking A Showing. Please Do Not Walk The Property Without An Appointment. (id:55499)
D. W. Gould Realty Advisors Inc.
1821 Christopher Road
Mississauga (Clarkson), Ontario
Nestled in the highly sought-after neighborhood of Clarkson, this stunning and extensively renovated side-split home sits on a 63' x 137' builders lot, offering exceptional potential for builders, investors, and families. Renovated in 2018 and immaculately maintained, this home blends contemporary elegance with inviting warmth. The sun-filled main level features an open-concept living and dining area leading to a modern kitchen with granite countertops, stainless steel appliances, porcelain-tiled flooring, and a spacious center island overlooking the private backyard. A beautifully updated four-piece bathroom and a desirable main-floor primary bedroom complete this level. Upstairs, two bright and spacious bedrooms with large windows offer comfort and serenity. The oversized two-bedroom in-law suite in the lower level, with a separate entrance from the garage, boasts an open-concept living space, eat-in kitchen, high ceilings, and large above-grade windows, making it ideal for rental income or extended family living. This homes prime location is perfect for families, with access to top-rated schools Whiteoaks (PS), Hillcrest (MS), and the highly regarded Lorne Park (SS). Commuters will appreciate its proximity to Clarkson GO, QEW/403 highways, and major shopping within a 2 km radius. With pot lights throughout and an impeccably maintained interior, this property is a rare opportunity for those seeking a move-in-ready home with exceptional income potential in one of Clarkson's most desirable communities. (id:55499)
Royal LePage Signature Realty
407 - 4633 Glen Erin Drive Se
Mississauga (Central Erin Mills), Ontario
Amazing Location! This gorgeous 2-bedroom, 1-bathroom unit offers 785 sq. ft. of modern living space with 9-ft smooth ceilings and floor-to-ceiling windows, filling the home with natural light. Watch the sun rise from your large private balcony with an unobstructed southeast view a perfect way to start your day! Stylish kitchen with granite countertops and stainless steel appliances, plus upgraded laminate flooring throughout. Located in a well-maintained building with exceptional amenities, including an indoor swimming pool, gym, and more. Original owner Pride Of Ownership shows! Unbeatable location Steps to Erin Mills Town Centre, Credit Valley Hospital, top-rated schools, community centers, public transit, parks, and highways. Move-in ready! Dont miss this incredible opportunity! (id:55499)
Keller Williams Real Estate Associates
32 Branigan Crescent
Halton Hills (Georgetown), Ontario
Welcome to this beautiful house located in a brand-new neighborhood of Georgetown. Lots of windows enriched with sunlight. Double door entry & Welcoming Foyer takes you to 9 ft Ceiling on the Main floor. This house offers a Designer Kitchen, Boasting Granite Countertops, Backsplash, a double-door fridge, dishwasher all these stainless-Steel Appliances Ideal for Entertaining or Family Meals. The Upper Level Featuring Four Generously Sized Bedrooms, The Luxurious Master Suite Includes a Large Walk-In Closets and a Spa-Like 5-Piece Ensuite, Offering A Private Retreat Within the Home. The Additional Bedrooms Are Spacious, two of them linked To a Full Washroom for Ultimate Convenience and Comfort. Spent over 50K on the upgrades from the builder. The Look Out basement features builder's separate side entrance door and oversized look out windows offering endless possibilities for the customization. With thoughtful updates and attention to detail throughout, this home is an exceptional opportunity in this desirable neighborhood.. (id:55499)
Homelife G1 Realty Inc.
6 - 2480 Post Road
Oakville (1015 - Ro River Oaks), Ontario
Beautifully Maintained 2 Bedroom With 2 full Bath, Above Ground Single Level Townhouse Unit With Creek Views In Waterlilies Complex. Open Concept, Kitchen W/Centre Island/Modern Cabinetry/Granite Counters, Stainless Steel Appliances. Small Balcony In The Front, Full Size Stacked Washer Dryer, Walk In Closet In Master, Includes 1 Parking Space & 1 Locker. (id:55499)
Century 21 People's Choice Realty Inc.
25 Orsi Road
Caledon (Caledon East), Ontario
Stunning and completely reimagined, rare 5 level model is a true oasis, with gardens, perennials, walkways, two ponds & a creek with fish, patios and pergolas with multiple W/O's to enjoy the different seasons! Green Certification generating $1000's per year in solar energy! Backing onto a forest for complete privacy, this home has gorgeous new front landscaping with stone walkways & patio, railings & landscape lighting! Enter the spacious foyer to an open design, French doors lead to the huge dining room, while the gorgeous chef's kitchen and great rm with grand fireplace & beamed ceilings beckon from beyond! Beautiful hdwd floors flow thru-out! Upstairs are 3 spacious BR's, the primary has a semi-ensuite to a gorgeous spa bath with glass shower. 3rd level is the massive family room with a wood f/p, hdwd flrs, closet and W/O to a patio, & Laundry/powder rm, another W/O to the yard, and a 4th bedroom. Solar roof panel array, installed in 2012, Custom microFIT contract is transferrable, approx.$7000/yr income until June 2032. (id:55499)
Ipro Realty Ltd.
Units 1 & 2 - 460 Woody Road
Oakville (1014 - Qe Queen Elizabeth), Ontario
+/- 7,004 sf of 2 Commercial/Industrial Units located in South Oakville, with easy access to QEW. 1 DI door and 1 Van-Level door. Front End units with Office, Showroom and Warehouse spaces. Please Review Available Marketing Materials Before Booking A Showing. Please Do Not Walk The Property Without An Appointment. (id:55499)
D. W. Gould Realty Advisors Inc.
5000 Dundas Street W
Toronto (Islington-City Centre West), Ontario
**PARKING LOT + PART BUILDING** Welcome to 5000, 4992 & 4990 Dundas St W - An incredible opportunity to own a 14 space parking lot + part of a freestanding building!!! 4990 Dundas St consists of 2 Lower Retail Units and 3 Upper Residential Units that are fully rented. PLUS you have the addition of including the property at 5000 Dundas St - which is a 14 space parking lot to compliment the entire portfolio. This area is experiencing a great amount of growth, turnover and re-development by way of mixed use condo development. Buy now and collect rental income, renovate and rejuvenate, OR assemble and develop in the future. A lot of possibilities await! (id:55499)
RE/MAX West Realty Inc.
1205 - 3515 Kariya Drive
Mississauga (Fairview), Ontario
Corner Suite with East-South Views. Nice and Bright 942 Sq. Ft. Nestled in the Heart of Mississauga. Enjoy a Bright Eat-In Kitchen Adorned with Granite Countertops, Stainless Steel Appliances, LG ThinQ Tower Washer/Dryer, LG ThinQ Dishwasher. The Kitchen Has Access to a L-Shaped Balcony with an Unobstructed East and South View. L-Shape Living/Dining Area. 9 ft. Floor To Ceiling Windows. The Den is Open Concept and is part of Living Area. One Locker and One Parking Owned. Expansive Primary Bedroom Featuring a 3-piece Ensuite and his/hers Mirrored Closets. The Second Bathroom also is 3 Piece with Tub. Top-Notch Amenities Including an Indoor Pool, Gym, 24-hour Security, Theatre, and more! Conveniently located Close to Square One Shopping Mall, Go Transit, Celebration Square, Kariya and Mississauga Valley Parks, and Steps Away from Elm Drive Public School and Soon the LRT Line. (id:55499)
Royal LePage Real Estate Services Ltd.
68 Michelle Drive
Orillia, Ontario
Top 5 Reasons You Will Love This Home: 1) Wonderful opportunity awaiting first-time buyers or those looking to comfortably downsize, this 2-storey home offers the perfect entry into the market with plenty of space and simplicity 2) Ideally positioned for everyday ease, you're just steps from local bus routes and close to grocery stores, restaurants, and shopping 3) Inside, youll find three generously sized bedrooms, a full bathroom and a handy powder room, while the basement remains unfinished, brimming with the potential to expand your living space just the way you envision it 4) Step outside to your own private backyard, where a welcoming deck sets the scene for sunny afternoons, weekend barbeques, or quiet moments with a book 5) Tucked into a friendly, well-connected neighbourhood with quick access to Highway 12 and 11, perfect for a swift commute to surrounding areas. 1,343 above grade sq.ft. plus an unfinished basement. Visit our website for more detailed information. *Please note some images have been virtually staged to show the potential of the home. (id:55499)
Faris Team Real Estate
Faris Team Real Estate Brokerage
46 Birchwood Drive
Barrie (East Bayfield), Ontario
Top 5 Reasons You Will Love This Home: 1) This charming all-brick detached home welcomes you with a welcoming interior, along with a separate entrance leading to a fully finished basement with in-law suite potential, perfect for extended family or guests 2) Step into the freshly updated main level, where sleek, carpet-free flooring and a stylishly refreshed kitchen with new vinyl plank floors offer a clean, modern touch 3) Expansive primary bedroom delivering a true retreat, thoughtfully designed with ample closet space and a private ensuite 4) Downstairs, the finished basement comes fully equipped with its own kitchen, a cozy living room, and a comfortable bedroom, plus peace of mind with recent updates, including a new roof and furnace in 2020, a garage door in 2025, and nearly all new windows in 2025 5) Nestled in a family-friendly neighbourhood, you're just moments from schools, the East Bayfield Community Centre, scenic Tall Trees Park, convenient shopping options, and so much more. 1,508 above grade sq.ft. plus a finished basement. Visit our website for more detailed information. *Please note some images have been virtually staged to show the potential of the home. (id:55499)
Faris Team Real Estate
Ph-09 - 33 Ellen Street
Barrie (Lakeshore), Ontario
Spacious Penthouse 1 Bedroom, 1 Bath 855 Sq Ft Suite For Lease At The Nautica. Indoor Parking, Storage Locker And Use Of Building Amenities Included With The Monthly Rent. Great Value Rarely Offered. Bright Open Floor Plan With Living And Dining Room Combo Plus A Breakfast Bar And A Large Primary Bedroom. Kitchen Offers Granite Counters, Tile Backsplash, Double Sinks, Stainless Appliances Including A Built-In Microwave, Loads Of Cabinets & Undermount Lighting. Stunning View Of Kempenfelt Bay, Walk Out From Living Room And Primary Bedroom To A Spacious Balcony. Neutral Paint, Pot Lights, Ceramics In Foyer, Kitchen, And Bath. Upgraded 4-Piece Bath With Jetted Soaker Tub, Grab Bar, Granite Counters And Tile In The Shower. Luxurious Building Located Steps To Beach, Walking Trails, Parks, Shopping, And Restaurants. Building Amenities Include Indoor Pool, Hot Tub, Sauna, Exercise Room, And Party Room. Dual Elevators, Indoor Access To Underground Parking, Secure Building, concierge, and onsite management. (id:55499)
RE/MAX Hallmark Chay Realty
Unit 5 - 4 Paradise Boulevard E
Ramara, Ontario
Affordable FAMILY home, - Waterfront Community LAKE SIMCOE, Incredible Opportunity To Join A Vibrant Year-Round home in LAGOON CITY, Where Every Season Brings Unique Joys! This Modern 3-Bedroom End Unit Condo Is Ideally Located Just Steps From A Private Park And Sandy Beach On Lake Simcoe. Enjoy Exclusive Access To Onsite Clubs And A Variety Of Activities At The Lagoon City Community Centre. Dive Into Leisure With A Marina, Tennis Courts, A Delightful Restaurant and Miles Of Scenic Walking Trails Through A Lush Mature Forest. With Full Municipal Water And Sewer Services, Plus High-Speed Internet Available, This Is The Perfect Place To Call Home and Embrace An Active Lifestyle! **EXTRAS** Condo Offers Gas Fireplace/Fridge/Stove/Dishwasher/Dryer/Washer. Enjoy Bright Open Concept With Warm Southern Exposure With Walkout Patio To Private Boat Slip. Modern Kitchen Has Breakfast Bar Overlooking Dining Area. Steps To Private Beach START LIVING LAKESIDE TODAY- (id:55499)
Century 21 Lakeside Cove Realty Ltd.
16 Bardawill Avenue
Georgina (Keswick South), Ontario
Beautifully renovated 3+1 bedroom home in sought-after Simcoe Landing! Upgraded with approximately $150K in modern finishes, including landscaping, this bright and spacious home features 10-ft ceilings, an open-concept layout, and a cozy gas fireplace. The fully finished basement, with a custom side entrance, includes a self-contained studio ideal for rental income or extended family. Enjoy a walkout to a large deck, cedar fencing, and a two-car garage with extra storage. Minutes to schools, trails, Hwy 404, and Lake Simcoe. A great opportunity for homeowners and investors alike! (id:55499)
Century 21 Leading Edge Realty Inc.
140 Glenwoods Avenue
Georgina (Keswick South), Ontario
Attentions Investors! Incredibly Rare Opportunity offering over 5 acres of prime land in the heart of Keswick with approx 340ft of frontage in Keswicks secondary plan falling within the urban service boundary area. "neighbourhood residential designation". Close to all amenities, Schools, shops, Cooks bay & so much more. (id:55499)
Right At Home Realty
160 Berwick Crescent
Richmond Hill (Observatory), Ontario
Newly: Bright & Spacious Basement For Lease (FURNISHED) In Prestigious Bayview Hunt Club Features 2 Bedrooms, 2 Washroom, Large Eat-In Kitchen, 2 Parking On Left Side Of Driveway, Separate Entrance, & Ensuite Washer & Dryer. Approximately Over 900 Sq Ft Of Living Space. Laminate Flooring Throughout & Pot Lights Galore. Meticulously Kept & Professionally Cleaned. Second Bedroom Can Fit A Queen Bed. Prime Bayview/16th Location, Short Walk To Bayview, Yonge St, And 16th Avenue. Close Proximity To All Amenities: Transit, Big Chain Grocery Stores, Restaurants, Parks, And Shopping. Surrounded By Multi-Million Dollar Mansions. Safe & Quiet Neighbourhood. Fully Self-Contained Apartment Includes Exclusive Use Of: Fridge, Stove, Oven, Microwave, Range Hood, Washer, And Dryer. (Tenant Pays for 1/3 Utilities + Their Own Internet) (id:55499)
Homelife New World Realty Inc.
129 Duncan Road
Richmond Hill (Langstaff), Ontario
Beautiful 3 car garage bungalow w/ wrap around porch all around in the heart of Bayview and 16th, Richmond Hill on a premium corner lot. Main floor welcomes you to a 24ft high ceiling grand foyer, cathedral ceiling, an open layout, floor to ceiling river rock fireplace in the family room, primary bedroom with W/I closet, 6 piece ensuite & private loft room with cathedral ceiling, skylights and wet bar with a W/O to private balcony, built-in shelves in office, indoor fire sprinklers throughout & more. The chef's kitchen has granite counters, center island w/ bar prep sink & built-in wine rack, extended upper cabinets with valance lighting and large eating area and W/O to a covered deck & gas BBQ hookup. Lower level w/10ft ceilings offers 2 separate entrances, 2 separate staircases, bath, large laundry rm+1000sqft 1 bedroom apt. w/ separate alarm system. (id:55499)
Rare Real Estate
8 - 18 Lytham Green Circle
Newmarket (Glenway Estates), Ontario
" Unit With Additional EV Car Parking Spot!!" Brand New Never Lived In Townhouse In Prestigious Neighborhood Of Newmarket. 1235 Sq Ft. Of Living Space And Large Rooftop Terrace With BBQ Gas Line And Water. Practical Layout, Fully Upgraded Including Ensuite Laundry. Two Bedrooms, Two Washrooms. Two Parking Spots (One EV Spot). One Locker. Steps Away To Upper Canada Mall, YRT, Newmarket GO Bus Terminal and Southlake Hospital & Only Minutes To Hwy 404 & Hwy 400. (id:55499)
RE/MAX Real Estate Centre Inc.
3782 Whitecap Drive
Innisfil, Ontario
YOUR NEXT CHAPTER STARTS HEREPRIVATE, POLISHED, AND PERFECTLY LOCATED! Welcome to this beautifully maintained corner-lot home, perfectly situated in a quiet, peaceful neighbourhood surrounded by multimillion-dollar properties. Enjoy the best of rural living with the convenience of being just 10 minutes to downtown Innisfil, South Barrie, and Friday Harbour Resort, and only 15 minutes to Innisfil Beach. With Kempenfelt Bay, scenic golf courses, marinas, and expansive green spaces just minutes away, outdoor recreation is always within reach. This home boasts impressive curb appeal with a timeless brick exterior, double garage, elegant interlock driveway, and manicured landscaping framed by mature trees. The generous lot features an irrigation system, a backyard storage shed, and a large composite deck overlooking lush green spaceperfect for relaxing or entertaining. Inside, the bright and welcoming kitchen flows into an open-concept dining and family room with large windows and a sliding glass door walkout to the deck. A cozy separate living room offers a second walkout and a natural gas fireplace for added comfort. The home includes three spacious bedrooms, including a primary suite with double closets and a private 3-piece ensuite. The finished basement adds even more value with a large rec room, wet bar, natural gas fireplace, and pool tableideal for hosting family and friends. Lovingly cared for by the original owners, this #HomeToStay is move-in ready and packed with pride of ownership inside and out. (id:55499)
RE/MAX Hallmark Peggy Hill Group Realty
227 Inverness Way
Bradford West Gwillimbury (Bradford), Ontario
Welcome to this exquisite 5-bedroom detached home on a desirable corner lot in the sought-after Green Valley Estates community. Offering more than 3,000 sq. ft. of luxurious living space, this home boasts 9-ft ceilings on the main floor with hardwood flooring on the main floor and hallway, oak staircase and pot lights throughout the house. The open-concept kitchen is a chef's dream, featuring a central island, quartz countertops, matching quartz backsplash, breakfast area, and a walkout to the yard perfect for entertaining. Upstairs, you'll find five spacious bedrooms filled with natural light and access to the bathroom from each bedroom. The modern primary suite includes an oversized walk-in closet, large window, and a spa-like 6-piece ensuite with a stand-alone bathtub and oversized glass shower. Separate living room that can be used as an office or playroom for kids. All bathrooms are upgraded with quartz countertops. Additional highlights include a double-door entrance, access from the garage to the mud room/laundry and an unbeatable location close to schools, parks, recreation centers, Highway 400, shopping, grocery stores, and dining.Don't miss this spectacular home schedule your showing today! (id:55499)
Tfn Realty Inc.
101 Manitoba Street
Whitchurch-Stouffville (Stouffville), Ontario
Welcome to this charming 3-bedroom, 2-bathroom bungalow nestled in one of Stouffville's most desirable and quiet mature neighborhoods. Perfectly situated on a large lot backing onto lush green space, this home offers peace, privacy, and beautiful views year-round. The functional layout is ideal for both families and downsizers alike, with 3 bedrooms and thoughtfully designed living spaces. The finished basement adds valuable square footage, with an additional bathroom and gas fireplace perfect for a family room, home gym, or guest suite, and includes abundant storage options to keep everything organized. An additional side entrance offers convenience and flexibility great for extended family or potential in-law suite setup. Outdoors, enjoy the large custom built shed and the expansive backyard featuring a generous patio, perfect for relaxing, entertaining, or summer BBQs. Don't miss this rare opportunity to own a lovely bungalow in a serene setting, just a short walk to train station, schools, parks, trails, and lots of Stouffville's amenities! (id:55499)
Orion Realty Corporation
2 Furniss Street
Brock (Beaverton), Ontario
Welcome To This Stunning, Less Than 5 Years New Home Situated On A Desirable Corner Lot! This Beautifully Designed Residence Offers Four Spacious Bedrooms, Including Two With Private Ensuite Bathrooms - Perfect For Multi-Generational Living Or Guests. Step Inside To An Inviting Open-Concept Layout, Ideal For Both Everyday Living And Entertaining. The Main Floor Features A Dedicated Office, Providing The Perfect Space For Remote Work Or Study. Enjoy The Outdoors In The Professionally Landscaped Backyard, Offering Privacy And Room To Relax Or Entertain. With 200 Amp Service, This Home Is Equipped To Meet Modern Electrical Needs And Future Upgrades. Don't Miss Your Chance To Own This Exceptional Property That Combines Comfort, Function, And Style In One Perfect Package. (id:55499)
Dan Plowman Team Realty Inc.
301 - 164 Cemetery Road
Uxbridge, Ontario
Welcome to this bright and spacious 1-bedroom, 1-bathroom condo located on the third floor of an exclusive low-rise building with only 12 units. Offering approximately 750 sq ft of well-designed living space, this unit is filled with natural light thanks to large windows throughout. The open-concept layout makes entertaining a breeze, while the generous bedroom provides a peaceful retreat. Conveniently includes one parking spot and a locker for extra storage. Situated in a prime location close to shops, transit, and all amenities, this is a rare opportunity to own in a quiet, well-maintained building that offers both charm and privacy. Ideal for first-time buyers, downsizers, or investors! (id:55499)
RE/MAX All-Stars Realty Inc.
80 Robb Thompson Road
East Gwillimbury (Mt Albert), Ontario
Over 2800+ Sqft Detached Home Situated In The Heart Of Mount Albert. Finished Basement With A Custom Built Bar, Spare/Guest Room & 3 Pc Bath. Totally Upgraded-Hardwood Through Out, Quartz Counter Tops, Bult-In Custom Cabinetry Around Fireplace, Dream Custom-Built Master Walk-In, Concrete Patio In The Back! Oversized Chef Kitchen Island, Close To All Local Amenities, Schools And Hwy 404 (id:55499)
Sutton Group-Admiral Realty Inc.
180 Olde Bayview Avenue
Richmond Hill (Oak Ridges Lake Wilcox), Ontario
Situated in the desirable Lake Wilcox neighborhood of Richmond Hill, this expansive 50x150 ft lot offers investors and builders the opportunity to develop a custom home up to 5,000 sq ft. The area boasts proximity to Lake Wilcox Park, providing recreational amenities such as a waterfront promenade, boardwalk, and sports facilities. Additionally, top-rated schools, shopping centers, and major transit routes, including the GO Train, are easily accessible, enhancing the property's investment appeal .This property has been thoughtfully renovated to feature modern aesthetics and functionality, including newer appliances and elegant finishes. Two bedrooms offer access to a spacious terrace, providing a seamless indoor-outdoor living experience, while the expansive backyard deck is perfect for entertaining or relaxation. (id:55499)
Exp Realty
38 Jasper Drive
Aurora (Aurora Heights), Ontario
Welcome to 38 Jasper Drive, a rare opportunity in one of Auroras most desirable and family-friendly neighbourhoods. This charming 3-bedroom bungalow sits on an oversized 60 x 118 ft lot, offering a wealth of possibilities for renovators, builders, and visionaries alike. Whether you're looking to renovate and restore, or dreaming of a custom-built masterpiece, the generous lot size and ideal location make this property a true gem. The existing home features a functional layout, original finishes, and the chance to create a personalized space tailored to your lifestyle. Located on a quiet street surrounded by mature trees, quality schools, and just minutes from parks, shops, and transit this is your chance to plant roots in a highly sought-after community with growing upside. Book your showing today and explore whats possible with this incredible property! (id:55499)
Royal LePage Your Community Realty
105 - 10 Honeycrisp Crescent
Vaughan (Vaughan Corporate Centre), Ontario
Bright & Spacious 1Bed + Den in Mobilio Condos by Menkes .Very functional layout offering 644 Sq ft of living space with 10 feet High Ceilings and Tons of Light from floor to ceiling windows ** Spacious Den could be used as 2nd Bedroom.. . A Chefs Kitchen with Stone Countertops And Integrated Appliances **Pet friendly Building in a very Prime Location ** close to Vaughan Metropolitan Centre (VMC)Train Station; Vaughan Mills Shopping; Canada's Wonderland; IKEA store; York University ; Hwy's 407 & 400 **Located in a prime and ultra-convenient area, this condo is the perfect place to finally call home!" (id:55499)
Ipro Realty Ltd.
2207 - 225 Commerce St Street
Vaughan (Vaughan Corporate Centre), Ontario
Festival - Tower A - Brand New Building (going through final construction stages) 1 Bedroom plus Den 1 bathrooms, Open concept kitchen living room 551 sq.ft., ensuite laundry, stainless steel kitchen appliances included. Engineered hardwood floors, stone counter tops. Parking available at an additional cost on a separate lease ($200 per month). (id:55499)
RE/MAX Urban Toronto Team Realty Inc.
7913 Main Street
Adjala-Tosorontio (Everett), Ontario
Nestled in the heart of Everett, this charming property offers a unique blend of comfort and character. Situated on a spacious 70x94 ft lot with no homes behind, the south-facing backyard boasts clear views, perfect for soaking up the sun. Enjoy ultimate relaxation with your very own sauna, hot tub, and a spacious deck overlooking the serene landscape. The fully fenced yard also features a garden shed and greenhouse, ideal for outdoor enthusiasts. A huge attached garage provides ample space for all your toys, complete with a workbench and a convenient man door leading to the backyard. Inside, the inviting interior showcases cathedral ceilings, charming wainscoting, and a cozy wood fireplace. The spacious kitchen offers plenty of room to cook and gather, with a separate eating area bathed in natural light from large windows overlooking the yard. The fully finished, bright basement adds even more living space, featuring a large rec room, an office, and an additional generously sized bedroom. This home is perfect for first-time buyers seeking a peaceful retreat just minutes from Allistons many amenities. Dont miss out on this rare gem! *Extras; New Bedroom Flooring, Recently Fenced Backyard, Ducts Cleaned, Freshly Painted, New Hot Tub Cover, New Toilet In Basement* (id:55499)
RE/MAX Hallmark Chay Realty
24 - 160 Chancery Road
Markham (Greensborough), Ontario
Welcome to this unique, one of a kind, 2-bedroom Townhouse * Spacious * Airy * Bright * Clean * Move-in Condition * Open Concept with lots of natural light * Separate bedrooms * Quiet yet convenient * Close to all amenities: Parks, YRT Buses, Schools, Pond, Community Centre, Shopping, Restaurants, Hospital. * Seldom for Sale in this small complex. * Priced to Sell!!! * (id:55499)
Century 21 Leading Edge Realty Inc.
27 Bethune Way
Markham (Milliken Mills West), Ontario
Gorgeous Sun-Filled Townhome with Super Convenient Location. Corner Unit Extremely Bright & Well-Maintained Beautiful Townhome with 3 Bedrooms & 3 Bathrooms with Very Low Maintenance Fee. Lots Of Newer Upgrades, Close by Pacific Mall, Go Station. 407 Etr, T&T Supermarket, Markville Mall, Public Transit, Community Centre, YMCA, Parks & Newer Proposed York University. Close to reputed Public High School, Elementary School, & Private Montessori Schools. (id:55499)
RE/MAX Community Realty Inc.
3009 - 1000 Portage Parkway
Vaughan (Vaughan Corporate Centre), Ontario
Calling all first time buyers!!! Enjoy breathtaking South facing views from this Spacious 1+Den and 2 Bath on the 30th floor in Transit City! In the heart of Vaughan! Over 24,000 Sqft of Amenities, Indoor and Outdoor Training Club, Roof top bbq and swimming pool also sauna! 24 hour Concierge!Close to highway 400/407 Vaughan mills and subway!! So much more! Book your showing today! **EXTRAS** Unit includes 1 parking and 1 locker floor plans and videos are available! (id:55499)
Keller Williams Realty Centres
Main - 546 Major Mackenzie Drive E
Richmond Hill (Harding), Ontario
LOCATION LOCATION LOCATION! Don't Miss Out On This Cozy & Spacious Above Ground 1 Bedroom Spacious Unit! Located in the heart of Richmond Hill, Minutes To Hillcrest Mall, Plazas & Shops, Public Transit, Hospital, Schools. **EXTRAS** All Light Fixtures, Fridge, Stove, Microwave. Shared Coin Laundry. Tenant Pays 50% Of Utilities. (id:55499)
Sutton Group-Admiral Realty Inc.
57a Jeavons Avenue
Toronto (Clairlea-Birchmount), Ontario
Brand new 1 year old house - Elevate your lifestyle in this modern Detached house, An Icon of Elegance and a Remarkable Architectural Masterpiece on a Tranquil, Tree-Lined Dead-End Street in the City's Most Convenient Neighborhood. Commercial area and school are near by to the house. Showcasing Unmatched Craftsmanship and Premium Finishes, This Home Features a Modern Open-Concept Layout That Enhances Natural Light and Spaciousness. Highlights Include a Glass Railing, Luxurious Fireplace, Skylight, and a Sleek Modern Kitchen with a Large Island and Custom Backsplash. Every Corner of This Home Boasts Exquisite Custom Details That Must Be Seen in Person. The Walkout Basement Offers High Ceilings and a Spacious One-Bedroom Layout. Ideally Located Near Schools, Public Transit, Parks, Coffee Shops, and Everyday Conveniences-Everything You Need Is Just Steps Away! (id:55499)
Century 21 Leading Edge Realty Inc.

