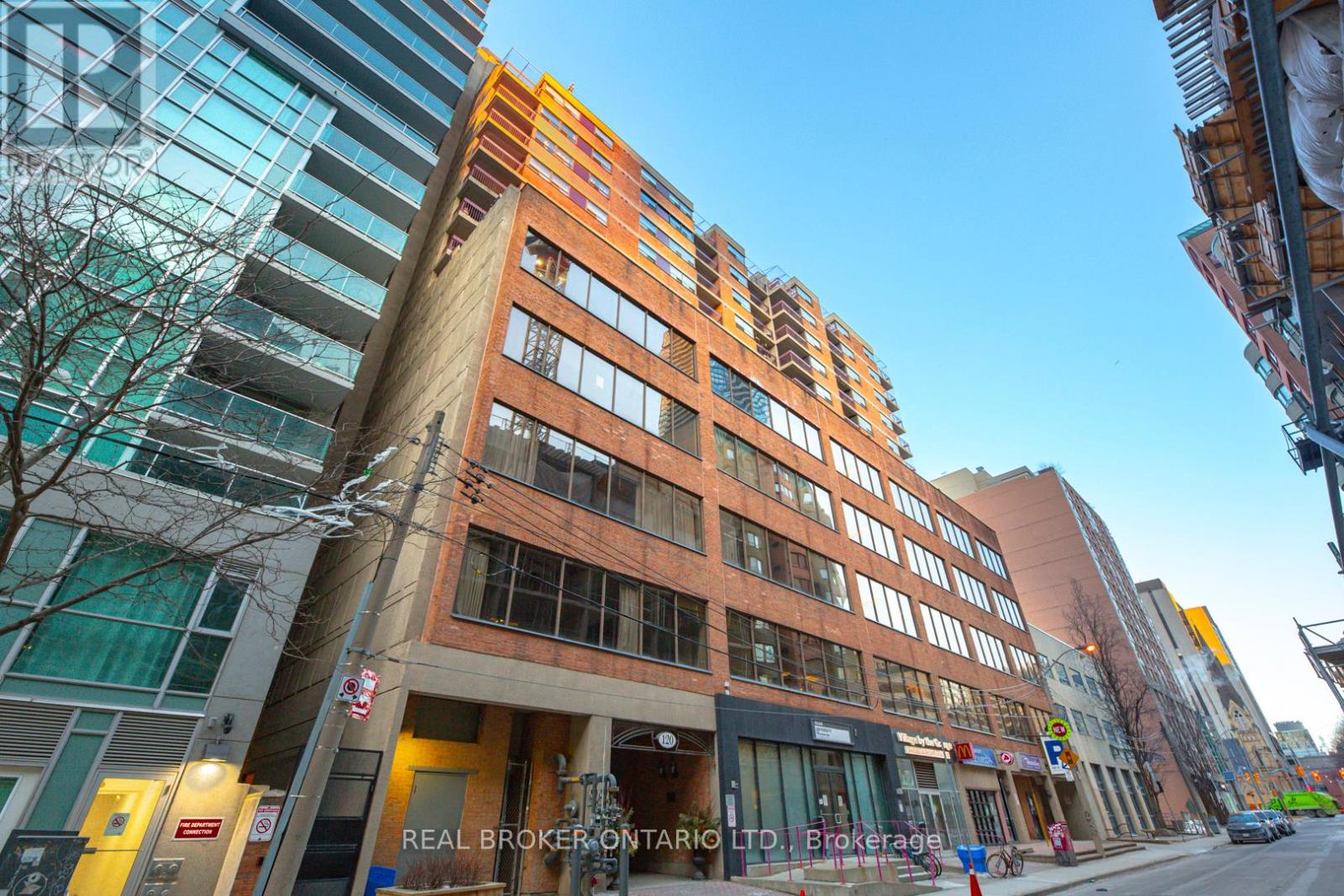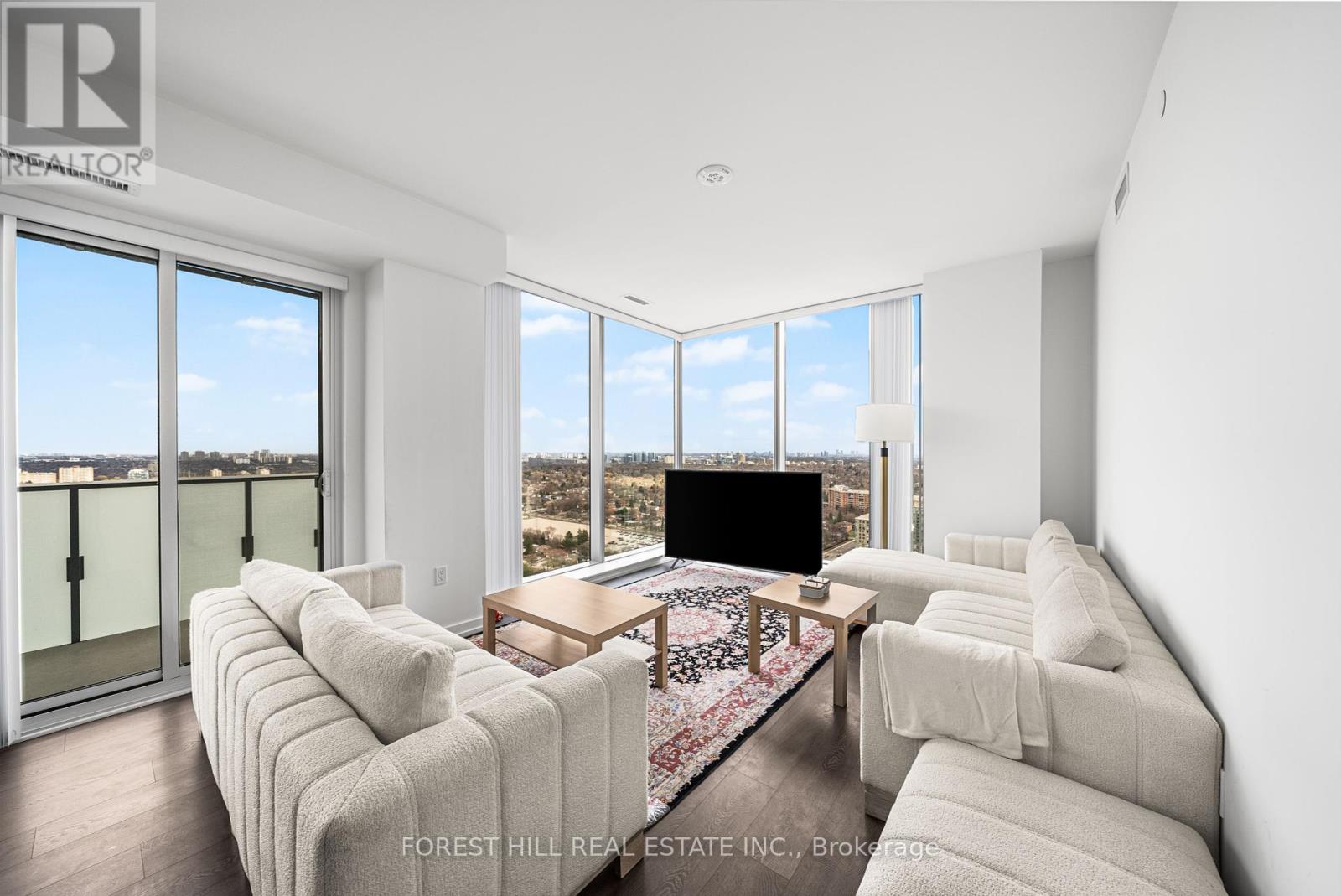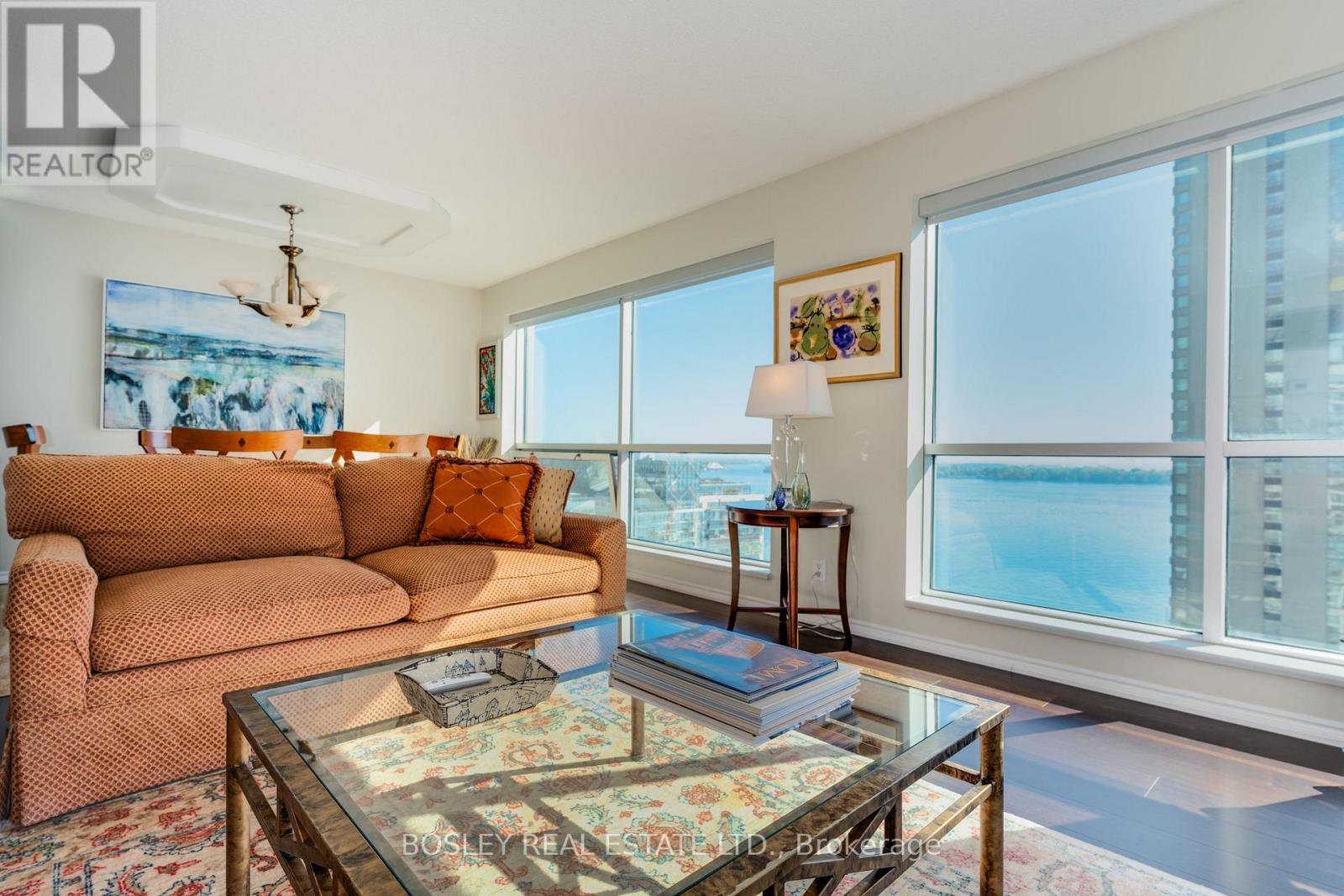203 Arlington Avenue
Toronto (Humewood-Cedarvale), Ontario
A home that stands apart - this is the one with room to grow, live, and love for years to come. Overflowing with character and thoughtfully renovated, this oversized home blends the warmth of yesterday with the comfort and convenience of today. Stained glass windows, original wood trim, and pocket doors that whisper history yet offers the flow and space that modern life demands. The living space is huge and the expanded kitchen is completely renovated with no detail spared. From quartz counters, decorative tile floor, soft-close drawers, and pull-out pantry drawers, every inch is as stylish as it is practical. A built-in banquette and workstation form part of the addition and lead to the sprawling backyard perfect for taking your dinner parties al fresco and appreciating the lush greenery, mature lilacs, and blooming hydrangea. The king-sized primary bedroom features a double closet and a bonus sitting room that you can convert into an en-suite bathroom and add tremendous value. Two more generously sized bedrooms ensure your kids have space to grow into. The lower level offers tons of storage, a private office, laundry room, and an open recreation space perfect for a play area, home gym, or movie nights. And a sump pump system gives you added peace of mind and year-round comfort. Just steps from transit, shops on St. Clair, Wychwood Barns, Farmers Market and the sought-after Humewood PS, this home is the perfect blend of city living and timeless comfort. (id:55499)
Sutton Group-Associates Realty Inc.
1008 - 120 St Patrick Street
Toronto (Kensington-Chinatown), Ontario
Nestled in the lively centre of the city, this suite seamlessly combines modern living with unbeatable convenience. Just a quick stroll to schools, restaurants, and shops, it's the perfect haven for students, professors, and young professionals alike. With its open concept design, sleek appliances, and chic finishes, this place really captures contemporary flair. Youll also love the amazing amenitiesmeeting room, sauna, gym, and so much more. It really is a fantastic place to call home, utilities included! Virtually staged. (id:55499)
New Era Real Estate
S3003 - 8 Olympic Garden Drive
Toronto (Newtonbrook East), Ontario
Corner 3-bedroom, 2-bathroom suite with parking and a storage locker in a new building. The unit boasts an excellent layout, is bright and spacious at 1,101 sq. ft. with an additional 220 sq. ft. across two balconies. The open-concept living and dining room offer an unobstructed southeast view. This Bright unit Features include a luxury kitchen with quartz countertops, built-in Stainless Steel appliances, Side by side fridge, and laminate floors. Amenities include a gym, party room, visitor parking, 24/7 concierge, business center, wellness area, fitness center, landscaped courtyard garden, yoga studio, outdoor yoga deck, weight training and cardio equipment, saunas, movie theater and games room, infinity-edge pool, outdoor lounge and BBQ areas, indoor party rooms, and guest suites. Just few minutes to TTC Finch Subway Station and GO Bus, and steps to parks, restaurants (id:55499)
Forest Hill Real Estate Inc.
78 Chudleigh Avenue
Toronto (Lawrence Park South), Ontario
Incredible Opportunity to live in Lytton Park the Highly Sought After Neighbourhood. Custom-built apprx 15 years old with superior craftsmanship having 4+1 Bedrooms & 4 Bathrooms. The main floor impresses with apprx.10 ft Ceilings, rich Oak Hardwood Floors, and seamless transitions between the Formal Living Rm, Dining Rm and Kitchen. The Chef Kitchen boasts Stainless Steel Appliances, Centre Island with Eat in Area. The adjoining Family Rm steals the show with its Gas Fireplace, Custom Built-ins, with Ample Storage. With a Picture Window and View of The Garden Area. Walk-Out from the Kitchen & Family Rm to your Private Deck and Landscaped Backyard, Perfect for Entertaining. Light Filled Second Level with Sky Light leads you to the 4 Upstairs Bedrooms. The Primary Suite has a large Walk-in Closet, Luxurious Spa-like Ensuite featuring a Steam Shower and Heated Floors. Having 3 additional Bedrooms all having Hardwood Floors, Closets and Picture Windows. Rare Upstairs Laundry Rm with Stacked Washer/Dryer. The Lower Level elevates the home with 9 ft Ceilings, a Spacious Recreation Room, Games Area and Guest or Nanny's Suite having a Semi Ensuite. Walk-Up to the Backyard from Lower Level. Set on a 30 x120 ft Lot. This home is Walking Distance to Vibrant Shops, Fine Dining, Top-Rated School District (John Ross Robertson & Lawrence Park CI),and TTC. It is A Rare Gem. Very Spacious and Bright Home Located on a Quiet Street. (id:55499)
Mccann Realty Group Ltd.
Ph17 - 82 Dalhousie Street
Toronto (Church-Yonge Corridor), Ontario
Largest Penthouse NE corner Unit with Lots of Windows & including waterfront views. Very Rare 2 Bedrooms + 2 Bathrooms + 1 FREE LOCKER. Extra Spacious / Dining/ Living Kitchen with lots of views. Opp to St Michael Hospital, Walking Distance to Yonge & Dundas subway station, Eaton Center, TMU ( Ryerson University ) & Financial District. Residents enjoy top-notch amenities, including an Entertainment lounge, a state-of-the-art gym, an outdoor Fitness Area, an outdoor Dining space, Private Study rooms, a Yoga studio, and a pet Walking Area. ***Available for rent for 1 year, also having an option to RENT for 4 Months (May 1st - Aug 31st), Currently Tenanted will Get Clean & Clear Possession From 1st MAY. PARKING Available For $100 /Mth. (id:55499)
Homelife/miracle Realty Ltd
807 - 11 Lillian Street
Toronto (Mount Pleasant West), Ontario
Excellent layout - Over $50K In Upgrades dollars spent on extras and finishes - 816 Square Feet, Plus Two Balconies - 238 Sq Ft Balcony - Full Width Floor To Ceiling Windows And Upgraded Window Coverings, -Laminate Wood Flooring, Miele Stainless Steel built in Appliances,- Plumbed For Ntrl Gas Bbq. w/o to balcony from living room - & from primary bedroom - fits king size bed - 3 pc ensuite - closet organizers in all closets - ensuite stackable washer and dryer - Located at Yonge/Eglinton Corridor - schools, parks, lots of restaurants shopping, subway - DO NOT MISS THIS ONE - EXCELLENT LAYOUT! **EXTRAS** All existing light fixtures, - All existing blinds, - all existing closet organizers - Locker. - Ensuite Laundry, - Dual zone thermostats - Separate heating/cooling zone control for master bedroom and separate thermostat for the rest of the unit. - Miele Appliances: 30" Fridge, 30" Cooktop And Oven, 24" Microwave, 24" Built-In Dishwasher; - Exhaust Fan, - Whirlpool Clothes Washer And Dryer.- Plank Laminate And Ceramic Flooring, - Quartz Counters, - Bedrooms With Black Out Blinds (id:55499)
Sutton Group Realty Systems Inc.
97 Bocastle Avenue
Toronto (Lawrence Park North), Ontario
Rare opportunity to own a home with 35.75 x 120 lot in the heart of Teddington Park. This thoughtfully designed property offers modern comfort, smart upgrades, and outstanding location in one of Toronto's most desirable neighbourhoods. The main floor features a chefs kitchen with granite counters, stainless steel appliances, recessed lighting, and a powder rm, seamlessly flowing into the open-concept living and dining areas. Walk out to the back deck, perfect for entertaining. An engineered floating staircase leads to the second flr, the primary bedrm boasts a 3pc ensuite & walk-in closet. Two additional spacious bedrms incl one w private balcony. A 4pc bathrm with tub & shower completes the upper level. The finished lower level includes a rec room, bar area, stone fireplace, & games rm, along with a spa-like 4pc bathroom featuring a large walk-in shower & heated towel rack. Comfort is enhanced year-round w central air & $7,000 Split AC system, installed as a dedicated second AC for the top floor, keeping the entire home cool & comfortable during Toronto's hottest summer months. Enjoy a private walk-out deck on the top floor, a beautiful enclosed front garden, and a secure, gated courtyard perfect for enjoying your morning coffee. The secluded backyard features large deck, putting green, & sprinkler system. 5 total parking spots, including a private drive and attached garage. Located on the east side of Yonge St, the quieter side, with limited through traffic thanks to the adjacent ravine this home offers rare tranquility just steps from it all.You're two blocks from Loblaws, an 8-minute walk to Lawrence subway for easy downtown commutes, and close to fine dining, boutique shops, and Rosedale Golf Club. Within the Bedford Park and Lawrence Park school districts, and close to top private schools including Toronto French School (TFS), Crescent School, and York Universitys Glendon Campus. Just a 2-minute drive to Hwy 401. (id:55499)
Mccann Realty Group Ltd.
338 Byng Avenue
Toronto (Willowdale East), Ontario
****Top-Ranked School----Earl Haig SS****UNIQUE/ONE OF A KIND RESIDENCE in area****3Cars Garage on Premium land "58Ft x 146Ft" ------- Step inside & prepare to be entranced by gorgeous ------- luxurious custom-built 5bedrooms of total 6200Sf living area inc the basement(apx 4500Sf--1st/2nd flrs + prof. finished basement ------- Featuring impeccable craftsmanship ------ exceptional top-notch materials through-out & you are greeted by a stunning-soaring 2storey grandeur foyer with a large skylight draw your eye upward. The main floor provides a refined retreat and speaks to the home's expansive principal rooms, designer living & dining rooms boasts a lavish palatial mouldings & columns in timeless elegance. The amazing maple kitchen with wall to wall pantry & spacious breakfast area overlooking the deep/large backyard. The family room itself features a stately gas fireplace & cozy-family/friends gathering space. The open riser/grand staircase leads to a five thoughtfully designed bedrooms offer private spaces for rest and reflection. The primary suite elevates daily life, featuring an expansive ensuite and a walk-in closet. Every bedrooms have own wonderful ensuites & closets for privacy & relaxation. Enjoy a massive entertaining space of lower level(recreation room0, featuring a gas fireplace, wet bar & w/out to a backyard & making it an ideal space for nanny's bedroom & washroom----Lots of storage space****A functional mudroom/laundry room combined on the main floor provides access to the built-in 3cars garage-------This residence is a truly ONE-OF-A-KIND in area(Extraordinary Land--58x146Ft, Expansive-Luxury Living Space with an UNIQUE 3Cars garage)-Driveway & Backyard patio upgraded in 2024,AC upgraded to Lennox Heat pump,Furnace upgraded to Lennox added humidifier)-----A Must See Hm (id:55499)
Forest Hill Real Estate Inc.
413 - 20 Fashion Roseway
Toronto (Willowdale East), Ontario
Intimate Lower Rise Complex Conveniently Located Just West Of Bayview On The South Side Of Sheppard. Short Walk To Subway And Easy Access to Highway 401. Beautifully Upgraded Condo With A Bright West Exposure. Enjoy Sunsets From The Balcony Overlooking The Park. All Inclusive Maintenance Fee Even Includes Cable Tv And The Fastest Internet Available. Catchment Area For The Best Schools. (id:55499)
Royal LePage Signature Realty
320 - 608 Richmond Street W
Toronto (Waterfront Communities), Ontario
Affordable entry into the Entertainment district. Live in the heart of downtown Toronto in this 809 square foot one-bedroom + den condo, perfectly positioned between the vibrant Queen and King West neighbourhoods. This space exudes urban style with a soft industrial feel ... think New York loft meets Toronto edge. Step inside and discover the raw appeal of exposed concrete walls and 9ft ceilings that set the tone for this modern, open-concept design. The spacious layout offers a seamless flow between the living area, kitchen, and den, providing flexibility whether you're working from home or just need extra space for a creative retreat. A nearly 100 sq ft balcony includes a natural gas BBQ connection. With large windows this unit feels open, airy, and connected to the dynamic city around you. The kitchen is sleek and efficient; the bedroom is generously sized with ample closet space; the bathroom is even spacious with built-in linen closet/storage; and the den can easily be adapted to suit your needs whether for a home office, reading nook, or extra storage. Let's not forget the underground parking spot, a rare and valuable find in this neighbourhood. All of this, steps from the best dining, shopping, and nightlife Toronto has to offer. Whether you're hitting up a local café in the morning or stepping out for a night on the town, everything is at your doorstep. (id:55499)
Right At Home Realty
2006 - 10 Queens Quay W
Toronto (Waterfront Communities), Ontario
Yes... This one's spectacular and amazing value! Calling all Empty Nesters, Professionals, Walking and Biking Enthusiasts and At-Home Entertainers...This is it! Looking for a lifestyle change? You've now found it. 1700+ sq.ft. Extraordinary, Sophisticated and Still Comfortable, this Stunning corner suite has perfect sun-drenched, "forever" views of The Lake! Sumptuous luxury renovations! If you're a home chef, its phenomenal kitchen was made for you, with upscale appliances, quartz counters and a movable island containing extra storage, custom cabinetry, large pantry and loads of space. Yes, there are 2 primary suites, 3 Walk-in Closets, 2 solariums used as an office and a music den and 3 Baths! Have kids or grandkids? This condo is in the coveted Island School catchment, and there's a ton of activities for them in the building and around the hood. But, that's not all... 30,000 sq. ft. of amenities are included in your maintenance: a world class gym, indoor and outdoor pools, games room, children's play room, party rooms, bbq terraces, internet and meeting rooms, golf simulator, squash courts, dance studio, guest suites, and organized activities if you choose to partake. They're mostly on the second floor and you simply MUST check them out! Plus, ALL of your UTILITIES, Internet and Bell Fibe TV, are included! Simply leave your car at home. Walk to the subway, The PATH (where you can walk inside all the way to Dundas and avail yourself of the shopping and bistros), the Island Ferry Docks, Billy Bishop Airport and the UP Express, theatre and night life, or pop around the block for Loblaws, Farm Boy or the LCBO. Pick up dinner in a snap at any number of the fantastic restaurants within a block or two. And then there's VISITOR PARKING! Very rare downtown. It's definitely living the good life! Check it out and you'll find your new home. Walk Score 97/100! Transit Score 100/100! Bike Score 87/100! (id:55499)
Bosley Real Estate Ltd.
42 Shadowood Road
Barrie, Ontario
Bright & Spacious End-Unit Townhouse in South Barrie! This 4-bedroom townhouse in a quiet, mature neighborhood near Hwy 400 & Essa Rd offers the perfect blend of space, style, and convenience. Enjoy New closet doors (2024), New Dryer (2024) and a modernized kitchen (updated in 2022) with stainless steel appliances, plus LED light fixtures in the bedrooms for a bright, inviting atmosphere. The corner unit design makes the home feel even more open and airy. Professionally cleaned and move-in ready, this home is waiting for you! Don't miss out, book your showing today! (id:55499)
Coldwell Banker The Real Estate Centre Brokerage












