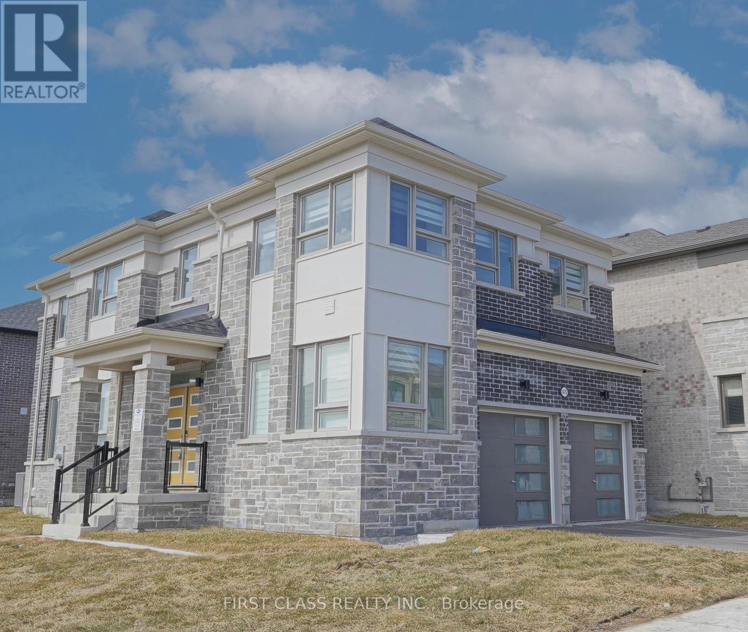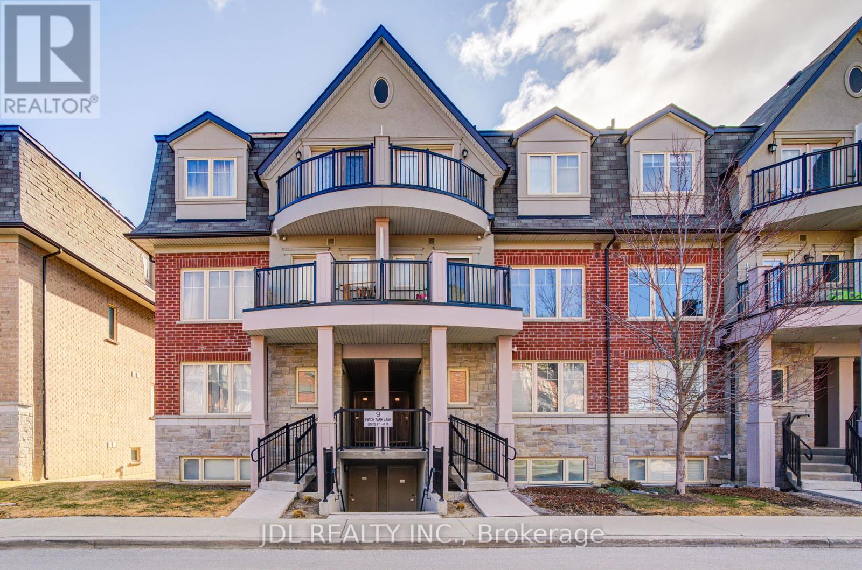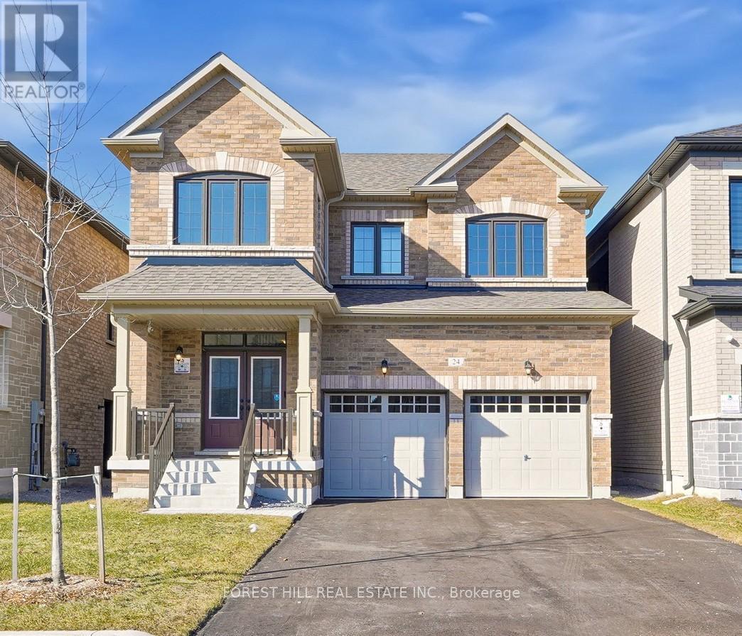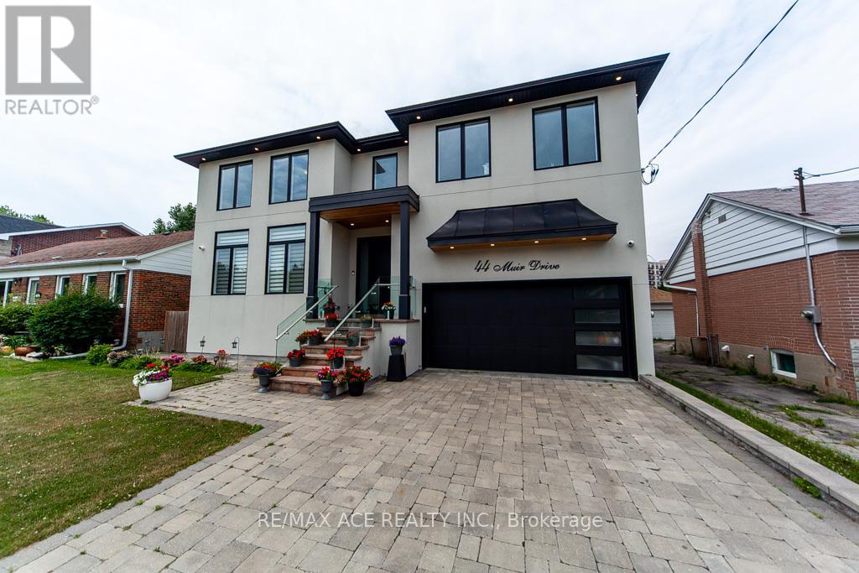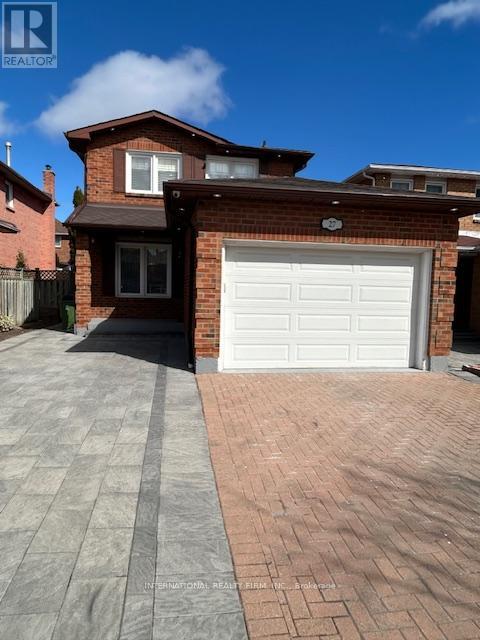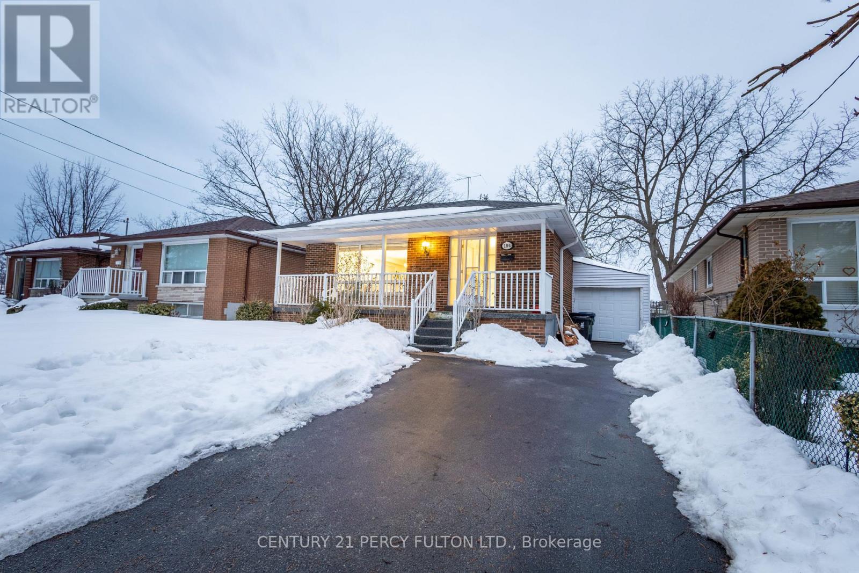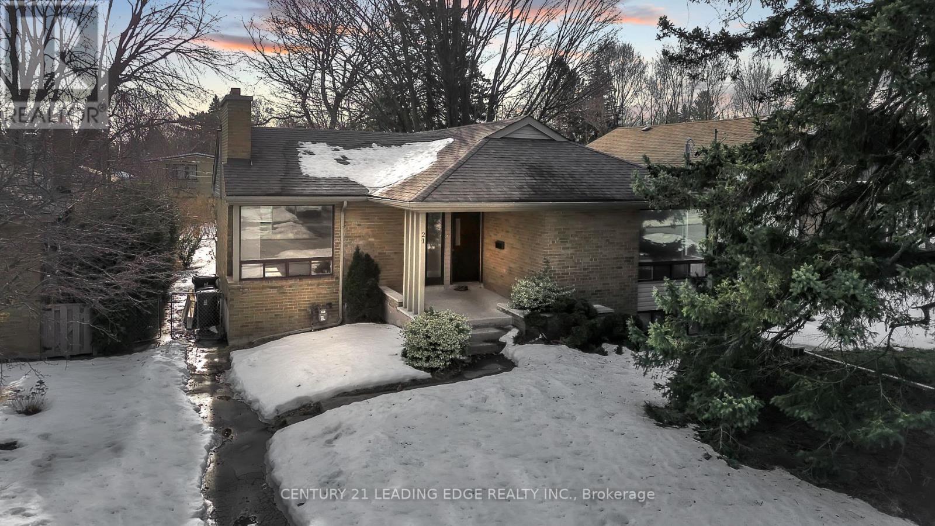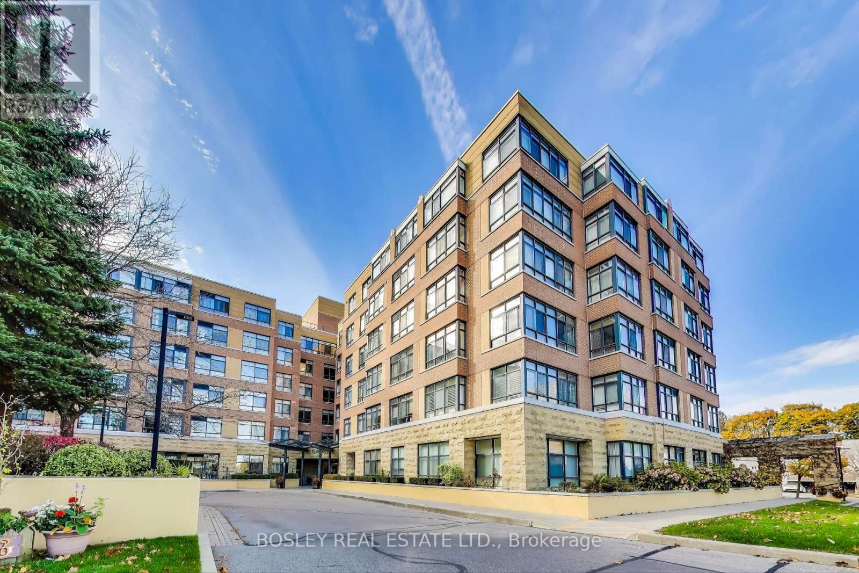Cres - 1865 Malden Crescent
Pickering (Liverpool), Ontario
A beautiful home to make memories! This stunning 4 bedroom gem combines comfort, convenience, and luxury in one perfect package. Just minutes from Hwy 401 and surrounded by fantastic neighbors, this location offers the best of both worlds with easy access to major routes and a warm, welcoming community. Step inside and discover a spacious layout designed for modern living. The main floor features bright, open spaces ideal for both everyday family life and entertaining guests. Plus, the home includes a versatile basement in-law suite, perfect for extended family or as a private retreat. Outside, your private oasis awaits. Dive into your sparkling in-ground pool or lounge on the deck while hosting unforgettable gatherings. The backyard is an entertainer's paradise, offering plenty of room for summer BBQ's, pool parties, and relaxation. This home truly has it all with a prime location, versatile living spaces, and a backyard designed for fun, all nestled in a friendly neighborhood. (id:55499)
RE/MAX Real Estate Centre Inc.
1475 Mockingbird Square
Pickering, Ontario
Welcome to Brand New Mattamy built Detached Home! Double car Garage and Bright premium corner lot! It is just across a street from a peaceful park, where is the summer, lush green trees surround a beautiful lake.Open concept featuring layout, 9Ft Ceiling On Ground Floor.Lots Of Upgrades for Kitchen , Hardwood Floorings and Extra bathroom on second floor.Central Island in Kitchen Primary Bedroom with huge windows and walk-in closet. Laundry in second floor,A lot of windows in Whole House. Side door direct from Garage to the house. Located Minutes from hospital, shopping, dining, schools. Convenient transportation to Many Highways (401/407/412), Pickering Go Train Station. Extra: Lot size Measurements in Geowarehouse:75.53 ft x 5.13 ft x 5.13 ft x 5.13 ft x 5.13 ft x 5.13 ft x 24.37 ft x 91.95 ft x 40.82 ft. (id:55499)
First Class Realty Inc.
5 - 9 Eaton Park Lane
Toronto (L'amoreaux), Ontario
Perfect Starter Or Down Sizer Home In The Heart Of Scarborough, L'amoreaux. Only 5 Years New. Freshly Painted. Brand New Laminate Flooring Throughout. Upgraded Light Fixtures. Brand New California Shutters And Honeycomb Blinds Through The Entire Town House.S/S Appliances. Rarely Found Stacked Town With Backyard And Unblocked Ravine View ! Low Maintenance Fee. 6pcs Ensuite In The Primary Room With Double Closets . Steps To Ttc, Schools, Parks, Future YMCA And Community Center, Plaza, Bridlewood Mall, Restaurants, Banks, Grocery Stores & Library. One Underground Parking Included. (id:55499)
Jdl Realty Inc.
51 Ivorwood Crescent
Toronto (Wexford-Maryvale), Ontario
Attention Condo Owners and Empty Nesters ! This bright, beautifully maintained home sits on a private 51-foot lot and features a sun-filled main floor family room with access to the garden, living room, dining room, kitchen, bedrooms and main floor laundry facilities (2025). The lower level features a separate entrance and is equipped with a new kitchen (2025), separate laundry, updated 4-piece bath, large bedroom and a spacious open concept kitchen-dining and living/family room area. With parking for up to 6 cars and a spacious garage with a loft, this home is perfect for both convenience and comfort. Enjoy easy access to the outdoors with a walk-out to the deck, a large private patio and garden. This home is located steps from the TTC and major highways (DVP and 401) and is close to Maryvale Park (baseball diamonds, tennis courts, pool and playground), the Maryvale Community Center, elementary and secondary schools. Nearby amenities like shopping, library and a variety of restaurants make this an excellent alternative to condo living, perfect for entertaining and enjoying the community. Note: The house extension adds an additional 250 sq ft on each of the upper and lower levels. House virtually staged. O-H Sat/Sun, Apr 12th/13th, 2-4 p.m. (id:55499)
Ecko Jay Realty Ltd.
24 Vickery Street
Whitby, Ontario
Rarely Offered Stunning Detached Home Nestled In Sought After Community in North Whitby * This Elegant and Spacious Family Size Home Provides Practical Open Concept Layout: Open Main Floor Flows Seamlessly Through the Dining Room, Family Room, and the Eat-in Modern Kitchen, 4 Bathrooms, and a Bright Watch-out Basement with a Separate Entrance, this home offers both style and functionality. * Hardwood Floor Through-out on Main Floor * 9 Ft Ceilings on Main Floor & 2nd Floor * Modern Kitchen W/Centre Island & Granite Countertop & Upgraded Backsplash & B/I S/S Appliances (Fridge, Stove, Range hood, Dishwasher) * Open Concept Family Room W/Electrical Fireplace and Huge Window with Abundant Natural Light* Breakfast Area W/ Sliding Door to Juliet Balcony (You could build Your Own Favourite Fantastic Deck to Backyard in Future) & Fenced Backyard * The Upper Level Shows 4 Bedrooms, 3 Baths and Laundry * The Primary Bedroom W/ 10 Ft Tray Ceiling & Huge 5 Pc Ensuite Bathroom: Stand-alone Soaker Tub, Separate Glass Shower, Dual Sink & Walk-in Closet * Three Additional Spacious Bedrooms: One With 4pc Ensuite & W/I Closet and Another Two Bedrooms Connected By A Jack & Jill Ensuite Provides Awesome Flexibility * The Second Floor Laundry Room Adds Functionality to Convenience * Brightness Watch-out Basement with Separated Entrances Provides More Choice and Living Space in Future * No Sidewalk, 4 Driveway Parking Space * Home Located in a Quiet Neighbourhood * Steps To Parks, Thriving Trails, Heber Down Conservation Area, Tennis/Pickleball Court, Soccer Field, and Thermea Spa Village * Easy to Schools, Banks, Superstore, Walmart, Farm Boy, Canadian Tire, Community Center and Etc. Close Distance To Highways 401, 412, 407, Whitby Go Train Station * MUST SEE!!! (id:55499)
Forest Hill Real Estate Inc.
44 Muir Drive
Toronto (Scarborough Village), Ontario
4,560 SqFt. Of Luxurious Living Space. Oversized 54' X 199' Lot. Hardwood Fl Thru-Out, Soaring 10'Ceiling, Skylight, Glass Railings, Over 150 Pot Lights, 2-Way Fireplace, Contemporary Chef Kitchen With Quartz Countertop, Large Centre Island, B/I S/S High End Appliances, 4 Oversized Bedrooms With Coffered Ceiling, B/I Closets, Master Br With Custom W/I Closet, Soaker Tub, Glass Encased Shower. (id:55499)
RE/MAX Ace Realty Inc.
27 Charcoal Drive
Toronto (Highland Creek), Ontario
Excellent location, meticulously cared for & well-kept home on a quiet street in the fabulous Highland Creek community, close to U of T, Centennial College, Major highway 401. Close to all amenities, Parks, Trails, Public Transit, Schools (Public & Catholic), Shopping, etc. 6 car parking on driveway. Newer roof (year 2022), New renovated Kitchen, washroom, new Stove and dishwasher, pot lights, New Hardwood floor on the upper floor, pot lights all around in the exterior. This Home has been affectionately maintained & is a great family Home which also has great in-law Potential on the Lower Level. Main Floor Features Open Concept L/D Rm, open concept & Family Rm with wood burning fireplace. Walk Out to deck with lovely gazebo & BBQ in private fenced backyard. Garage with lots of storage & also entrance to main floor. California shutters throughout. Interlocking brick on driveway. Excellent for a young & growing family to enjoy (id:55499)
International Realty Firm
736 Westdale Street
Oshawa (Northglen), Ontario
Nestled In "The Glens", The Most Charming Neighbourhood In Oshawa, This Ranch Bungalow Has It All. Majestic 69 Ft Frontage. Main Floor & Basement Extensively Renovated w/ over $100K Done In Upgrades. Hardwood Floors, Tiled Fireplace, Quartz countertops, Stainless Steel Appliances, Gorgeous Main Bath, Pot Lights throughout, New Lights Fixtures, Sep. Entrance to Basement for In-Law Suite/ Potential for income. Basement Includes 2nd kitchen & laundry, 2 washrooms & 3 spacious bedrooms. Perfect Backyard For Entertaining! Close To Shops, Schools, Hospital, Transit & Both 401/ 407. Quiet Neighbourhood. (id:55499)
Ipro Realty Ltd.
190 Morningside Avenue
Toronto (West Hill), Ontario
Prime location and stunningly renovated raised bungalow, a bright and spacious home that is truly move-in ready. Featuring stylish updates such as wide plank maple hardwood flooring and 12x24 porcelain tiles, this property boasts a modern kitchen with quartz countertops and brand-new stainless steel appliances, alongside fully renovated bathrooms. With a total of 6 large bedrooms and ample parking for up to 6 vehicles, this home offers both comfort and convenience. The large front porch and fenced backyard provide outdoor charm and the potential for a garden suite. Located just steps from the bus stop and minutes from restaurants, grocery stores, parks, banks, and top schools, its only a 5-minute drive to UofT Scarborough and Centennial College. Plus, the separate basement entrance through the garage leads to a 3-bedroom, 2-bathroom suite, making it perfect for rental income or multi-generational living. This is a fantastic opportunity in a high-demand areadont miss out! (id:55499)
Century 21 Percy Fulton Ltd.
21 Rossander Court
Toronto (Bendale), Ontario
Welcome to this charming 3-bedroom bungalow on a beautiful court in the desirable Bendale neighbourhood!This premium 50x135 ft lot is nestled on a quiet, family-friendly street, offering privacy and serenity. Featuring a separate side entrance, this home boasts a newly installed furnace and air conditioning (2023), plus a renovated bathroom and basement (2022). The spacious, finished basement includes 3 additional bedrooms and a 3-piece ensuite, making it perfect for extended family or potential rental income. Enjoy gleaming hardwood floors throughout the main level, plenty of parking, and a fully fenced backyardideal for kids and pets to play. This well-maintained property is ready for you to call it home! (id:55499)
Century 21 Leading Edge Realty Inc.
50 Fishery Road
Toronto (Highland Creek), Ontario
Exquisite 4-Bedroom Home with Income-Generating Basement in Prestigious Highland Creek! Nestled in the sought-after Highland Creek neighborhood, this stunning move-in-ready home is just steps from the University of Toronto Scarborough. A grand French door entry opens to a spacious living and dining area, featuring rich hardwood floors and stylish pot lights. The inviting family room offers a cozy fireplace and a walkout to the beautifully landscaped backyard. The upgraded kitchen is a dream for any chef, showcasing custom cabinetry, sleek black stainless steel appliances, pot lights, and a bright eat-in area. The luxurious primary suite features double-door entry, his-and-hers closets, and a spa-inspired 4-piece ensuite. This pie-shaped lot boasts a $125K investment in premium upgrades, including a durable metal roof, a brand-new deck, elegant stonework, and fresh pavement in the front and back. A separate entrance leads to a fully finished 2-bedroom basement, providing extra rental income. Prime location with walking distance to TTC, U of T Scarborough, Centennial College, Pan Am Sports Centre, Toronto Public Library, highways 401 and scenic conservation trails. A rare opportunity to own a stylish, upgraded home in an unbeatable location schedule your showing today! (id:55499)
RE/MAX Real Estate Centre Inc.
216 - 115 Bonis Avenue
Toronto (Tam O'shanter-Sullivan), Ontario
Welcome to Shepherd Gardens! Make new friends and enjoy plenty of great resort-like amenities in this 65+ independent lifestyle building with indoor pool, restaurant, hair salon, chapel, gym - the list goes on! Clean, bright and spacious unit is ready to move in. A downsizers dream large 2-bedroom layout with lovely solarium. Cluster Care support and 24hr handyman service available in building. Oversized primary bedroom with walk-in closet and 4pc ensuite bath with tub cutout for accessibility. Newly renovated 2nd bathroom with low-profile walk-in shower! Wheelchair accessible building - safe and functional layout. Impressive private gardens. Dont miss this one. *This is a retirement life-lease* (id:55499)
Bosley Real Estate Ltd.


