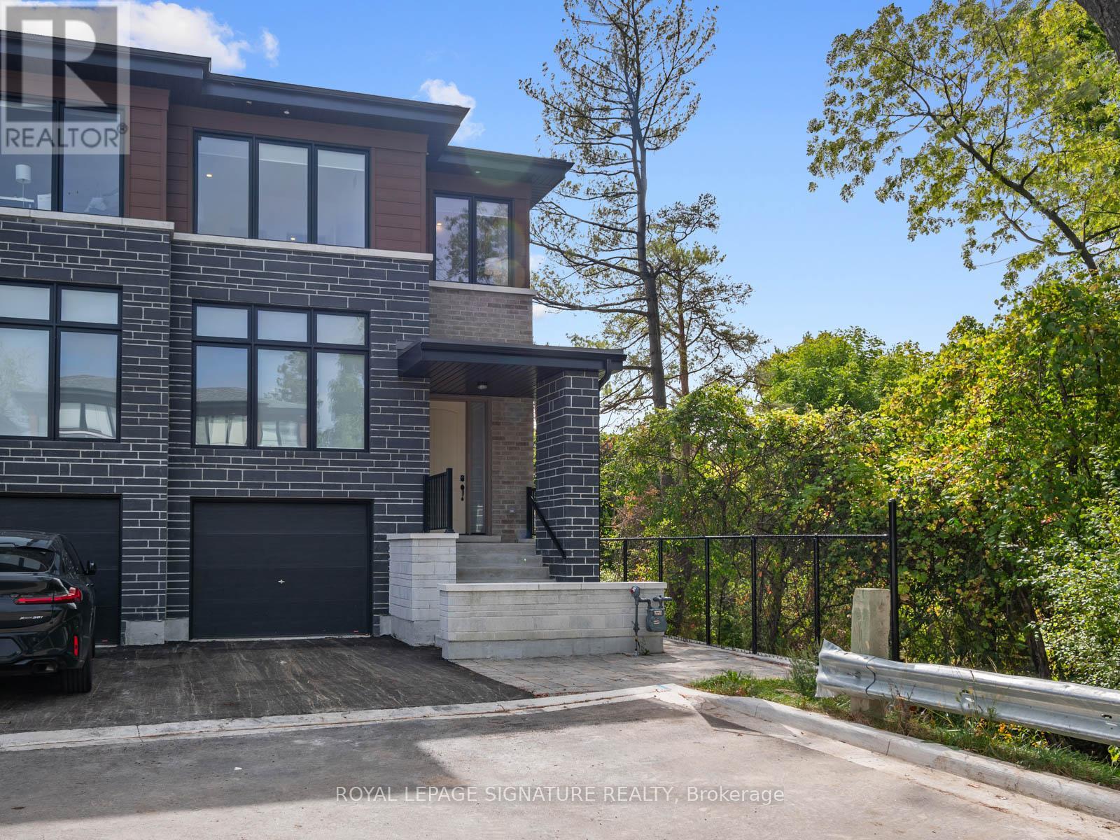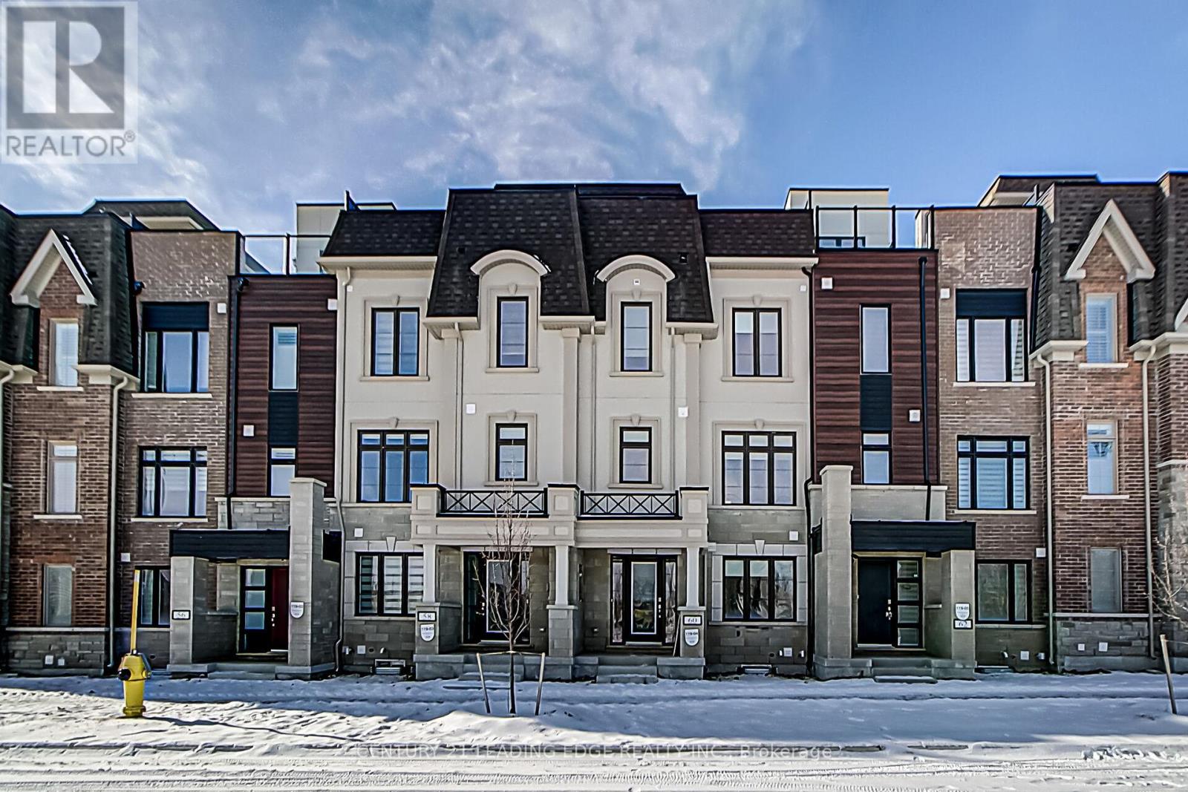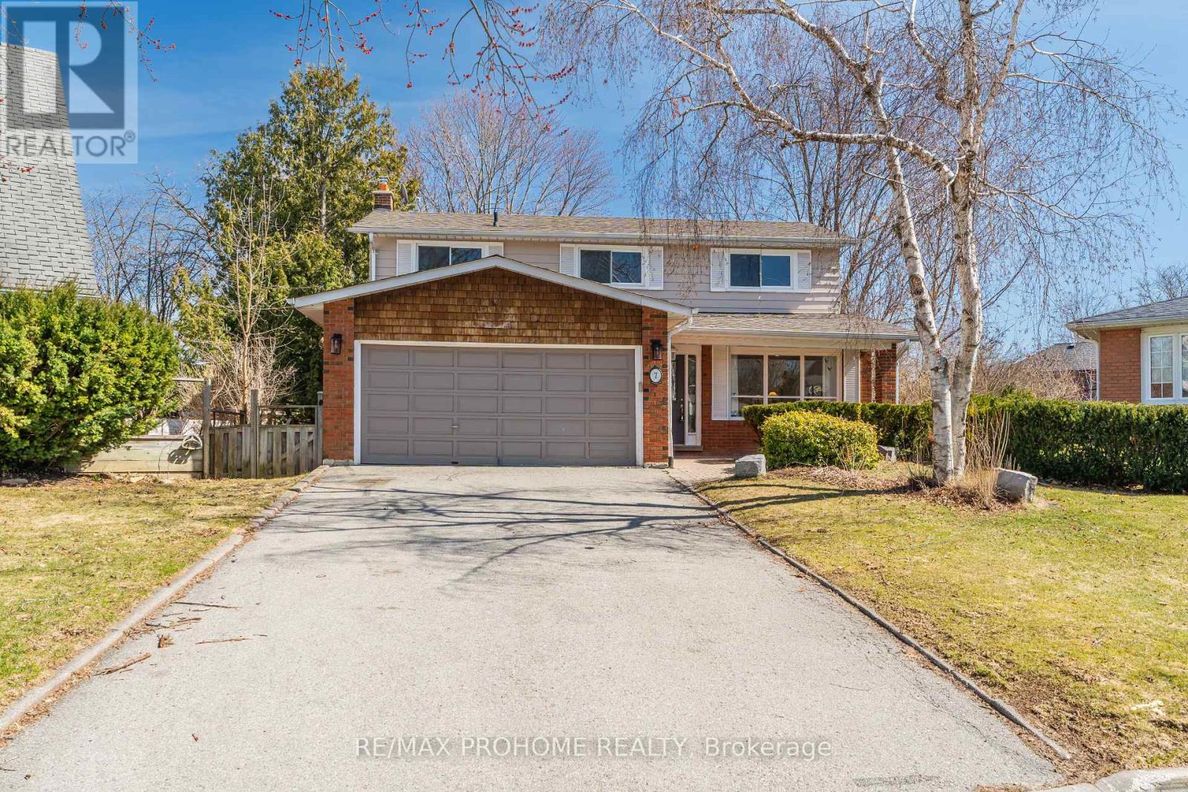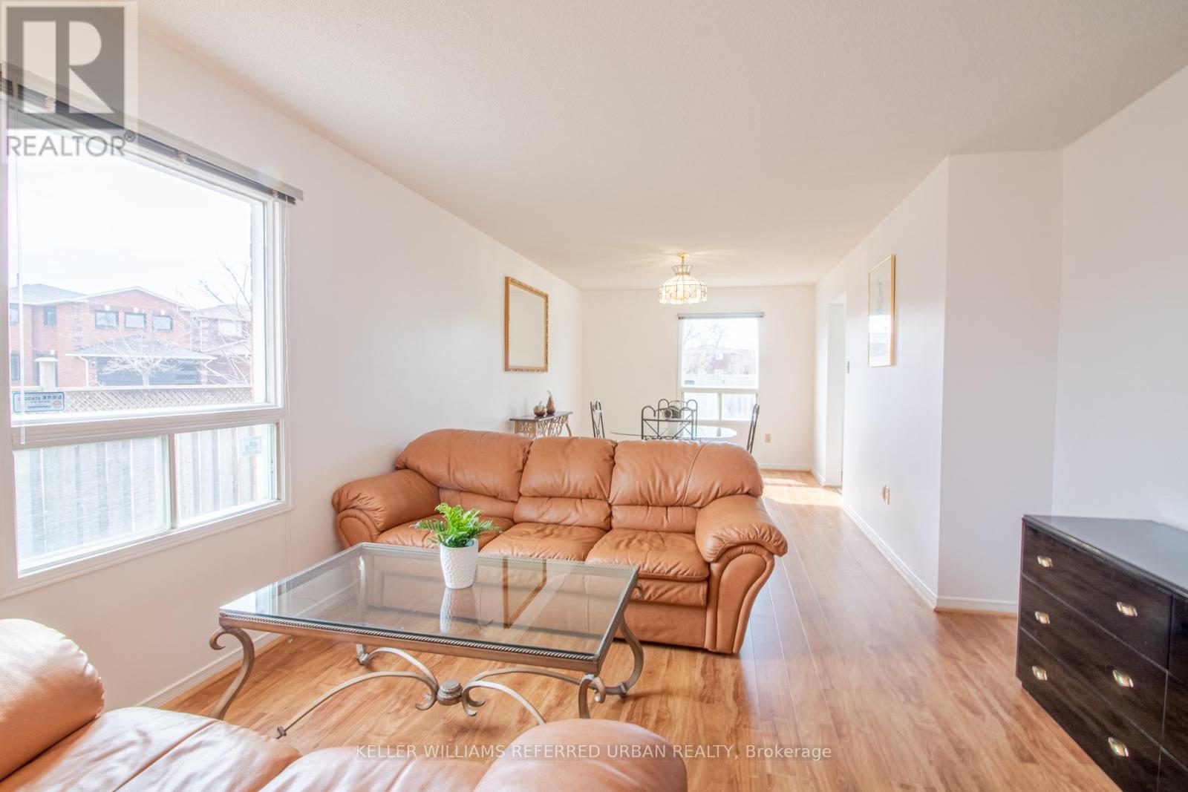9 Direzze Court W
Richmond Hill (Mill Pond), Ontario
Welcome To 9 Direzze Crt, A Stunning 2-Story, 1-Year-New Semi-Detached Home In The Heart Of Highly Sought-After Mill Pond. Built With Quality And Craftmanship, This Home Features Over $300K Of Builder Upgrades, A Rare Find! Step Into The Living Room, With Soaring Ceilings And Floor-To-Ceiling Windows Flood The Space With Natural Light. Beautiful Engineered Hardwood Flows Seamlessly Throughout, Elegance And Comfort. The Open-Concept Dining Area Is Perfect For Hosting Large Gatherings, While The Gourmet Kitchen Will Impress Any Chef. Featuring Sleek Quartz Countertops, Waterfall Center Island, Stainless Steel Appliances, And Ample Cabinet Space, This Kitchen Truly Has It All. The Spacious Family Room Showcases A Stylish Entertainment Unit With Floating Shelves And Built-In Cabinetry, All Bathed In Natural Light From More Large Windows, Perfect For Relaxing With Family Or Entertaining. Ascend The Oak Staircase with Sleek Glass Railings to the Second Floor To The Luxurious Primary Bedroom Retreat Complete With A Spacious Walk-In Closet And A Lavish 6-Piece Ensuite, Featuring Double Vanity, A Soaker Tub, And A Glass Shower. Three Additional Generously Sized Bedrooms, All With Large Windows And Ample Closet Space, Provide Comfort For The Entire Family. The Second-Floor Laundry Room, With Built-In Shelving And Countertop Space, Offers Added Convenience. The Fully Finished Basement Continues To Impress With A Large Recreation Room With A Separate Entrance Walkout To The Backyard, 2nd Kitchen, An Additional Bedroom & A 4-Piece Bath, Offering Versatile Living Options, Perfect For In-Law Or Nanny Suite, Or To Accommodate Visitors! Take A Short Walk Or Drive To Bathurst For A Wealth Of Amenities Including Public Transit, Shopping And Restaurants. Top-Rated Private And Public Schools Are Nearby, Making This An Ideal Location For Families. Explore The Outdoors With Mill Pond, Playgrounds, And Scenic Trails Right At Your Doorstep. (id:55499)
Royal LePage Signature Realty
60 Guardhouse Crescent
Markham (Angus Glen), Ontario
Bright & Stunning Minto Built Freehold 3 Bed and 4 Washroom Townhouse in the Desirable Angus Glen Area! Spacious layout, Hardwood floors and Soaring 10-ft Smooth Ceilings on the Main Floor w/ an Abundance of Natural Light. 9-Ft Ceiling on Upper Level. The Upgraded Kitchen features Quartz Countertops, Porcelain Backsplash, Center island, Premium Kitchen Appliances; Stainless Steele (Fridge, Stove and Dishwasher).Walking distance to Village Grocer. Mere Mins to Parks, Trails, Shops, Main Street Unionville, Golf Club and much More! Zoned for the Highly Regarded Pierre Elliot Trudeau High School, St. Augustine Catholic High School, etc.)! Close to Parks, Schools, Restaurant, go station, 407 And 404, etc. * Pristine Move-in Condition! * (id:55499)
Century 21 Leading Edge Realty Inc.
77 Maplewood Avenue
Brock (Beaverton), Ontario
Attention Bungalow Lovers! Bright & Spacious, Open Concept, Renovated Bungalow Close To Lake Simcoe. Must-See Custom Kitchen (2023) Featuring a Massive Island That Fits 6 Stools, Quartz Counter Tops, Pot Filler, Hidden Coffee Station, Stainless Steel Appliances & Premium Cabinetry. Huge Primary Bedroom w Walk-In Closet & Spa-Like Ensuite. Hardwood Trough-Out. Bonus Family Room w Gas Fireplace & Built-Ins. Renovated Main Bath & Laundry Room. Direct Access To 2 Car Garage. Covered Back Porch. Unfinished Basement w Plenty Of Windows Awaiting Your Finishing Touches! Southern Facing Backyard. Large Driveway w No Sidewalks. Book Your Showing Today! (id:55499)
Century 21 Leading Edge Realty Inc.
32 Love Court
Richmond Hill (Bayview Hill), Ontario
Welcome to 32 Love Court a beautifully updated dream home nestled on a premium 1/3-acre lot at the end of a peaceful cul-de-sac in the heart of Richmond Hill. Just minutes from Highway 404, this stunning 3,431 sq-ft residence was renovated in 2017 and offers an ideal blend of luxury and comfort. Upstairs, you'll find four generously sized bedrooms, while the main floor features a versatile fifth bedroom that was previously used as a den perfect for guests, a home office, or multi-generational living. With three tastefully designed bathrooms, this home offers the space and functionality your family needs. The heart of the home is the expansive kitchen a true showstopper for anyone who loves to cook or entertain. Outfitted with modern appliances, ample counter space, it seamlessly flows into the living spaces and out onto two charming porches. Step outside and take in the possibilities offered by this oversized lot whether you dream of a tranquil garden retreat, a luxurious pool, or just space for the kids and pets to play, its all within reach. Don't miss out on this rare opportunity. **EXTRAS** rough-in for bathroom in basement, basement features a cold cellar, attached garden shed, double car garage, rough-in for central vac, stucco siding is not original and has been redone. (id:55499)
Coldwell Banker - R.m.r. Real Estate
7 Shadbolt Court
Markham (Unionville), Ontario
Welcome to this beautifully upgraded 4+1 bedroom detached family home situated on a quiet cul-de-sac in the prestigious Unionville community. Located within the highly sought-after Parkview & Unionville High School district, this home offers both modern upgrades and fantastic building potential on an approx. 10,000 sq.ft. lot. Just a short walk to Main Street Unionville and Toogood Pond, this property provides the perfect blend of tranquility and convenience. The home boasts a premium south-facing backyard, designed for ultimate outdoor enjoyment. Featuring an inground pool, a raised deck with built-in seating and bar, and beautifully manicured grounds, this space is perfect for entertaining family and friends. Inside, the functional layout is filled with abundant natural light and showcases brand-new flooring throughout, including the basement, along with fresh paint. The bright eat-in kitchen offers ample storage and counter space, along with a walkout to the spectacular oversized yard. The spacious family room is warm and inviting, complete with a walkout to the private backyard, making it an ideal gathering space. Upstairs, the primary bedroom is generously sized, featuring a large walk-in closet and a brand-new 3-piece ensuite. The additional bedrooms are well-proportioned, and another brand-new 3-piece bathroom, providing comfort and flexibility for a growing family. The finished basement offers even more living space with a large great room, a cozy fireplace, an additional 5th bedroom, making it ideal for guests or extended family. This home is perfectly located just minutes from top-ranked schools, Markville Mall, Hwy 407, GO Transit, and local transit options. Combining modern upgrades, a functional layout, and an unbeatable location, this Unionville gem is ready to welcome its new owners. Don't miss this incredible opportunity! (id:55499)
RE/MAX Prohome Realty
2 Price Street
Richmond Hill (Devonsleigh), Ontario
Welcome to this well maintained 4-bedroom corner lot home, located in one of Richmond Hill's most desirable neighbourhoods. Perfectly positioned within the prestigious Richmond Hill High School catchment area, this home offers the ideal combination of a safe and quiet residential street with easy access to top-tier amenities and excellent transit options. Step inside to discover a newly painted with thoughtfully designed layout that offers both comfort and functionality. The spacious living and dining room flow seamlessly into a well-appointed kitchen, complete with a bright and airy breakfast area overlooking a huge backyard. The backyard provides the perfect outdoor retreat, ideal for family gatherings, barbecues, or simply relaxing in the fresh air. The main-floor laundry room adds to the homes practicality, saving you time and effort in your daily routine. On the second floor, you'll find a cozy family room featuring a charming fireplace, creating a warm and welcoming atmosphere where you can unwind with loved ones. The home boasts four generously sized bedrooms, providing plenty of space for a growing family or hosting guests. The primary bedroom offers a peaceful retreat with ample closet space and large windows that fill the room with natural light. Its prime location ensures that everything you need is just minutes away. Walk to nearby transit options, parks, restaurants and theatres or take a short drive to essential stores like No Frills, Costco, and Home Depot. With quick access to Highway 404 and the GO Station, commuting to Toronto or other parts of the GTA is effortless. This homes combination of thoughtful layout, everyday convenience and proximity to one of the best high schools makes it an ideal choice for families seeking a high-quality lifestyle in Richmond Hill. Experience the best of suburban living with easy access to urban amenities a true gem that's ready to welcome you home! (id:55499)
Keller Williams Referred Urban Realty
8 Willow Street
Markham (Wismer), Ontario
Welcome To Luck Number 8!! This Beautiful Home Is Filled With Upgrades And Thoughtful Details.Inside You'll Find Professionally Painted Luxury Chantilly Lace White Walls Creating A Bright,Airy Atmosphere Throughout. The Upgraded Kitchen Is A Chefs Delight, Featuring A Sleek Quartz Countertops, A Matching Backsplash And An Undermount Sink. The Main Level Offers Smooth Ceilings, Hardwood Floors, And A Modern Living Space That Flows Effortlessly. An Elegant Oak Staircase Leads You To Four Spacious Bedrooms Including A Luxurious Master Suite With A Walk-In Closet And A 5-Piece En-suite Designed For Ultimate Relaxation And Comfort. With All-New Appliances, This Home Combines Luxury, Convenience, Modern Living At Its Finest, Making It Truly Move In Ready. New Furnace (2022) New Hot Water Tank - Owned (2022) New Roof (2023) (id:55499)
Homelife/future Realty Inc.
206 Andrew Park
Vaughan (West Woodbridge), Ontario
Look no further & welcome home! Rare opportunity in amazing location! Well maintained 2 storey, 3 bedroom semi that feels like a detached! High Sought after area with everything you need just minutes away - a commuters dream! Large mature ravine lot is fully fenced & finished with interlock patio, Walk Out/Separate Entrance to a finished basement with 3 pc bath & kitchenette- great for potential rental/inlaw suite. Cozy Neutral Tones and Hardwood floors throughout. Love to entertain? Wether its a formal dinner setting in your seperate dining room or a casual get together in your Spacious Eat - In Kitchen that boosts great cabinet/counter space, stainless steel appliances and beautiful Balcony overlooking ravine- this house truly feels like home! Won't last- come see it for yourself! (id:55499)
Realty Executives Priority One Limited
86 Gas Lamp Lane
Markham (Cornell), Ontario
Stunning And Sun-Filled Three-Bedroom In Highly Sought-After Cornell Community. Largest End-Unit On This Street. Situated In A Quiet And Welcoming Neighborhood, This Home Has Been Meticulously Cared For By The Original Owners. Approx 1,800sqft. The Kitchen, With A Cozy Breakfast Area, Opens Directly To The Backyard. The Spacious Living And Dining Areas Are Perfect For Entertaining. The Large Primary Bedroom Features A Walk-In Closet And A 4-Piece Ensuite. The Finished Basement Includes Windows And A 3-Piece Bathroom, Offering Additional Living Space. Enjoy The Convenience Of Being Within Walking Distance To Markham Stouffville Hospital, Cornell Community Park, The Cornell Community Centre, As Well As Nearby Shopping Centers And Supermarkets. Just Minutes From The Top-Ranking Bill Hogarth Secondary School, Cornell Village Public School, Joy Go Station, Cornell Bus Terminal, And All Other Essential Amenities. A Must-See! (id:55499)
Sutton Group-Admiral Realty Inc.
27 Sanderson Road
Markham (Cachet), Ontario
Welcome to this stunning 3 bedroom home in the desirable Cachet Fairways community, featuring sought-after south-facing exposure and a charming front porch. This well-maintained property offers raised 9' ceilings on the main floor and a bright eat-in kitchen with quartz countertops, a tiled backsplash, and a walkout to the backyard. The spacious primary bedroom includes a 3-piece ensuite, a walk-in closet with built-in organizers, and an abundance of natural light. Two additional upstairs bedrooms feature generous closets and large windows. The finished basement offers a versatile rec room perfect for a home office, playroom, or gym along with a 3-piece bathroom and a separate, well-organized laundry area. Home monitoring & smart switches throughout and parking for 3 vehicles with convenient direct garage access to both the house and backyard. No sidewalk and a professionally landscaped yard with a newer deck that's perfect for summer BBQs and outdoor enjoyment. Top ranked public And Catholic school zone (Lincoln Alexander, Bayview SS & St Augustine), walking distance to park, school & bus stop. Close to hwy 404, Costco, shopping malls, restaurants, banks and all other amenities. (id:55499)
Homelife Landmark Realty Inc.
9 Napier Street
Vaughan (Kleinburg), Ontario
A rare opportunity to claim a residence on one of Kleinburgs most significant streets, where architectural distinction meets an unparalleled lifestyle. Set among an exquisite collection of custom estates, 9 Napier Street is situated on a private, ravine lot. This home offers 5 spacious bedrooms, along with a versatile additional room that can be used as office space, a dressing room, or nursery. Delightful bathrooms with stylish finishes. The expansive family room is framed by striking wood-beamed ceilings and a wall of tall windows, bathing the space in natural light creating a warm, architectural focal point. The soft, sage green cabinetry of the kitchen lends a subtle touch of warmth and character and perfectly complements the natural wood tones of the butcher block island. Adjacent to the kitchen, a sunlit dining area provides ample space for gatherings and features a charming dry bar making it perfect for entertaining or daily use. The once a formal dining room, has been reimagined as a bright and playful childrens area but can effortlessly be converted back to its original purpose. Generous 327 sq. ft. deck for your outdoor furniture, perfect for outdoor dining, relaxing, or entertaining. Excellent catchment schools nearby include Kleinburg PS, Lorna Jackson, Elder Mills and Emily Carr. Just steps from the heart of the village, this address puts artisanal coffee, high-end boutiques, and critically acclaimed restaurants within reach, while daily essentials are a short stroll away. Walk through Binder Twine Park or along the Humber Rivers scenic trail - immerse in nature without leaving the neighbourhood! Renowned McMichael Canadian Art Collection is only minutes away. Rarely available - this is an opportunity not to be missed. (id:55499)
Sotheby's International Realty Canada
217 Sophia Road
Markham (Middlefield), Ontario
Discover this exceptional premium lot stunning 4+1 bedroom, 4-bathroom detached home located in the highly coveted Middlefield neighborhood! This spacious residence boasts a host of luxurious upgrades, including gleaming hardwood floors throughout, modern pot lights, and so much more. Separate Entrance For Basement. The fully interlocked driveway accommodates up to 6 cars and features the added convenience of no sidewalk. Beautifully designed backyard, adding charm and functionality to the property. The expansive backyard is perfect for hosting barbecues and outdoor gatherings, making it an entertainer's dream. Situated in a prime location, this home is within walking distance of top-rated elementary schools, Middlefield Collegiate High School, and the state-of-the-art Aanin Community Centre, complete with a public library. Its also just minutes from Father Michael McGivney Catholic High School, Costco, Canadian Tire, Walmart, No Frills, popular restaurants, and easy access to Highway 407.This gem of a home truly offers the perfect blend of luxury, convenience, and lifestyle. Two Stainless Steel Fridges, Stove, Stainless Steel Washer/Dryer, Kids Playground, Stainless Steel Dishwasher (id:55499)
Homelife Elite Services Realty Inc.












