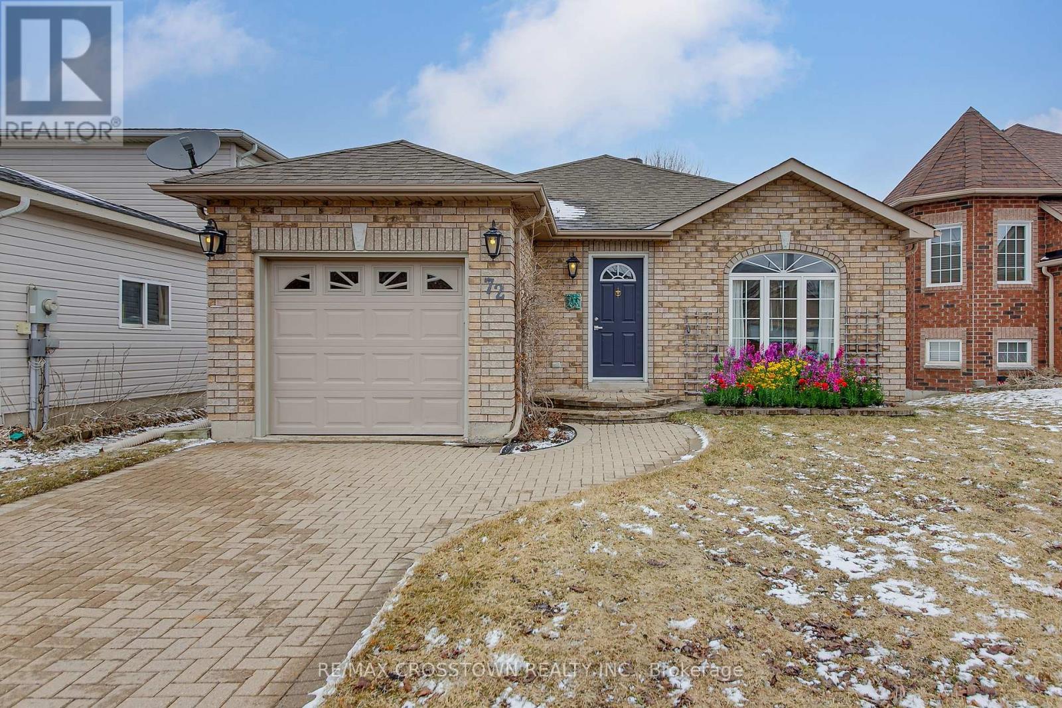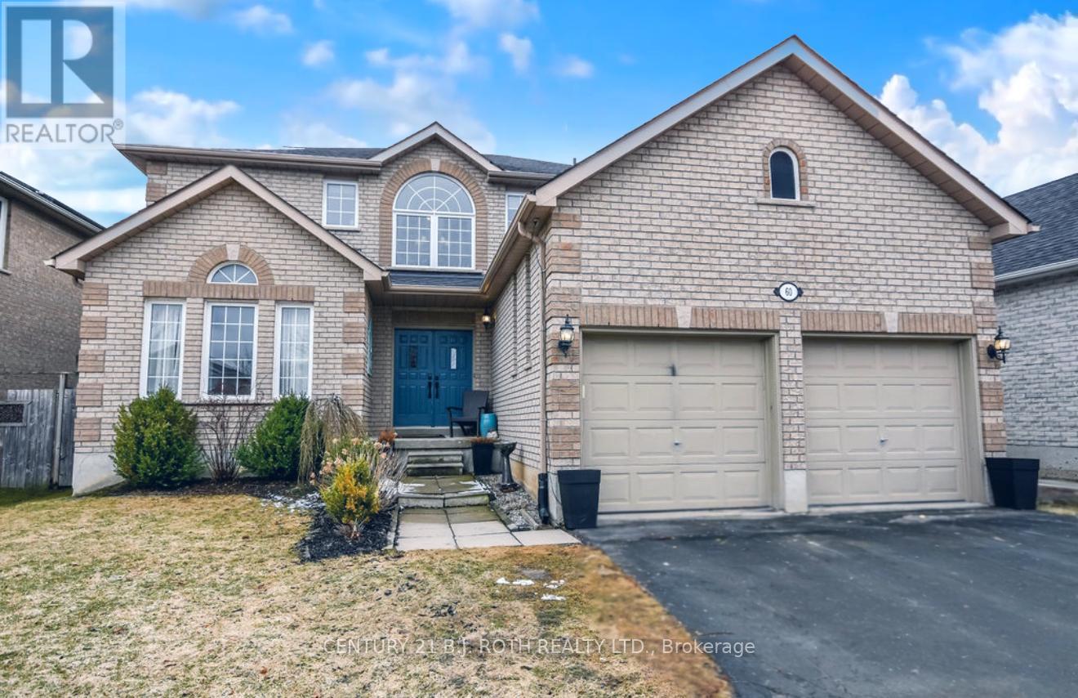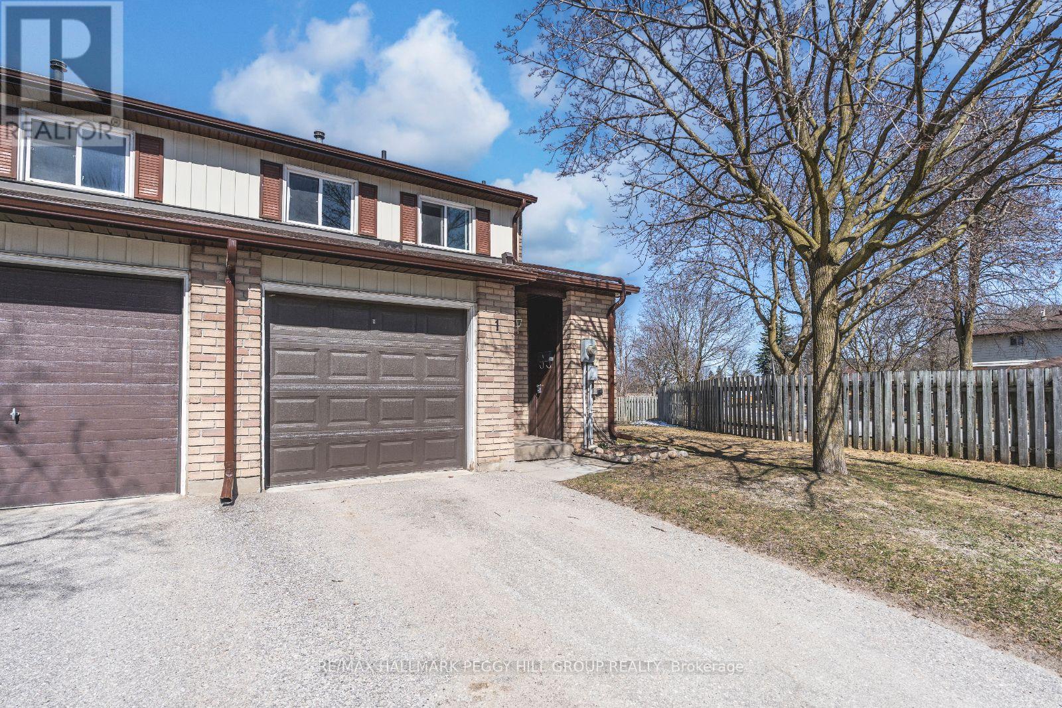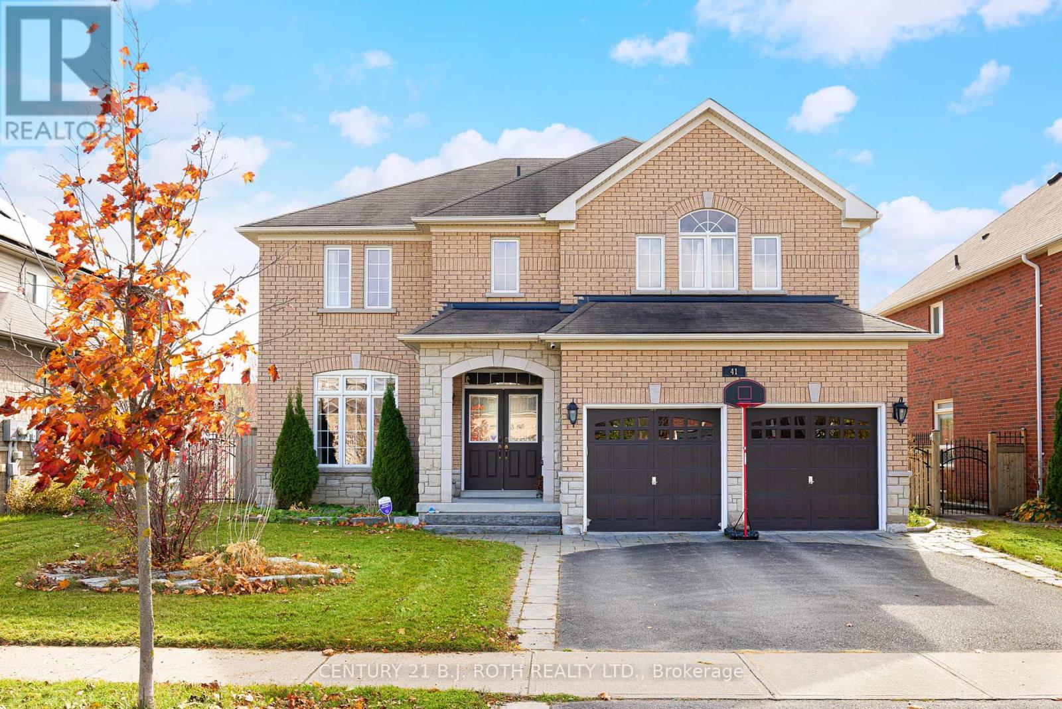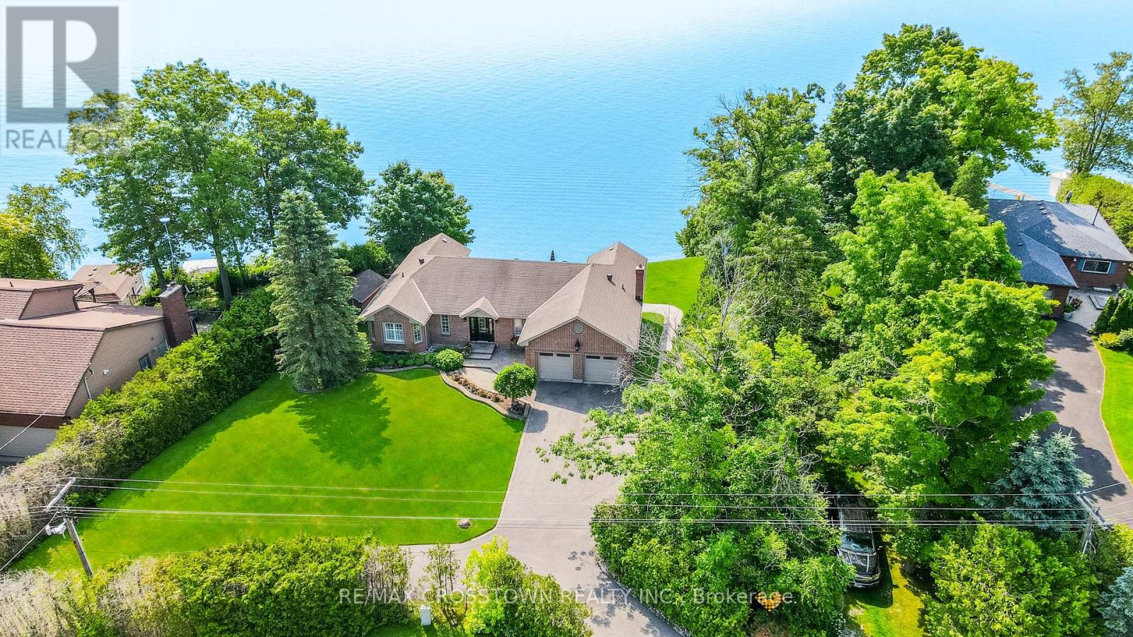28b Bernick Drive
Barrie (Georgian Drive), Ontario
Welcome to this gorgeous 3+2 bedroom bungalow with basement apartment in sought after neighbourhood. The main floor features a bright living area with bay window, pot lights, electric fireplace and open concept feel. Beautiful kitchen with stainless steel appliances and laundry closet plus 3 bedrooms. The basement apartment comes with 2 bedrooms, separate entrance, complete kitchen, open concept family room and laundry/storage room, making it perfect for a rental income or in-law suite. Outside, the fully fenced yard offers privacy and space for outdoor activities, complemented by a large garden shed and a relaxing patio area. This versatile home is perfect for first time buyers or downsizers. Income potential. Don't miss out on the opportunity to make it your own! Close to Hwy 400, Georgian college, hospital, shopping, schools, park and more. (id:55499)
Century 21 Heritage Group Ltd.
10 Willow Drive
Barrie (Holly), Ontario
MOVE-IN READY! 2,431 Sq Ft of Living Space. EXTENSIVELY RENOVATED In 2022. Brand-New Kitchen Cabinets, A Stylish Island, And Sleek Porcelain Countertops Making It An Ideal Space For Cooking And Entertaining. The Dining Room Features Large Windows That Bring In Tons Of Natural Light. The Spacious Living Room Features A Cozy Gas Fireplace (Serviced 2025) And A Walkout To The Fully Fenced Private Backyard With A Deck Perfect For Relaxing Or Hosting Guests. The Large Mudroom Offers Convenient Access To Both The Garage And Backyard And Also Features A Two-Piece Bathroom, Adding Extra Functionality. New Flooring And Carpet Throughout, Freshly Painted, Updated Bathroom With New Shower, Vanity, And A Humidity-Sensing Fan. Plus, Nearly 900 Sq. Ft. Basement Offers Endless Possibilities For Additional Living Space, Storage, Or Customization. Additional Features And Updates Include: New Window Treatments (2022), New Garage Door And Opener (2024), New Furnace And AC (2022), Hot Water Tank Replaced (2022, rental), Water Softener (2000), All Windows Replaced (2013). Located Just Minutes From Top-Rated Schools, Parks, Trails, Shopping, Highways, And Public Transit. This Home Offers Both Convenience And Charm. Don't Miss This Incredible Opportunity! ** This is a linked property.** (id:55499)
Housesigma Inc.
43 Dunnett Drive
Barrie (Ardagh), Ontario
Top 5 Reasons You Will Love This Home: 1) Beautifully renovated and truly turn-key, this stunning 3,040 square foot home features a permitted and professionally finished second suite, legally registered with the City of Barrie, with a proven income history and offering incredible rental potential or multi-generational living options 2) Over $350k in renovations and upgrades making this home a standout, including a brand-new custom kitchen (May 2024) featuring 42 maple soft-close cabinetry, quartz countertops and backsplash, new porcelain tile, and birch hardwood flooring; the attention to detail continues throughout with upgraded finishes and modern touches gracing every space 3) Generously sized secondary suite thoughtfully designed with two bedrooms, a gorgeous kitchen, an inviting living area, and a 4-piece bathroom complete with an enclosed laundry creating a comfortable and private space for tenants or extended family 4) Spanning two upper levels bathed in natural light, delivering generously sized bedrooms with ample closet space, rich hardwood floors, and incredible living spaces 5) Front and backyard impeccably landscaped with lush gardens, creating a serene outdoor retreat with additional significant updates, including a new Owens Corning shingled roof (2020). 2,075 above grade sq.ft plus a finished basement. Age 24. Visit our website for more detailed information. *Please note some images have been virtually staged to show the potential of the home. (id:55499)
Faris Team Real Estate
72 Stanley Street
Barrie (East Bayfield), Ontario
Quaint and super cute 3 bedroom ranch bungalow with partly finished basement in a great family friendly neighborhood just steps to Georgian Mall, schools and all of the Bayfield Street shopping and amenities. Tastefully upgraded baseboards, trim and cornice mouldings. Walkout from Kitchen to wooden deck in rear yard in order to enjoy the fully fenced rear yard. Brand new furnace - less than a year old (id:55499)
RE/MAX Crosstown Realty Inc.
60 Carley Crescent
Barrie (Painswick South), Ontario
Welcome to this elegant all-brick 2,688 sq. ft. family home, ideally situated on a peaceful crescent in a highly sought-after neighborhood. Designed to impress, this home boasts sophisticated charm, spacious living areas, and an abundance of natural light that enhances its inviting atmosphere. From the moment you arrive, the striking curb appeal captivates with double-door entry, a generously sized driveway, and a double-car garage with convenient inside access. Step inside to discover exquisite details, including soaring 9-foot ceilings, French doors, a grand winding staircase, and a spacious family room featuring a cozy gas fireplace. The convenience of main-floor laundry adds to the home's thoughtful design. The expansive eat-in kitchen, is complete with ample cabinetry, a floor-to-ceiling pantry, and a sunlit breakfast area with garden doors leading to the backyard. A picturesque window over the sink fills the space with natural light and serene backyard views, making meal preparation a pleasure.The unfinished lower level presents endless opportunities to customize and expand your living space. The fully fenced backyard is an entertainers dream, featuring an oversized deck, an above-ground pool, a gazebo, and a dedicated BBQ area. This outdoor retreat is perfect for hosting summer gatherings or simply unwinding in your private oasis. This home has been well maintained, with the shingles replaced in 2019 and a high-efficiency furnace and AC installed in 2021.Don't miss your chance to make this stunning home yours. (id:55499)
Century 21 B.j. Roth Realty Ltd.
1 - 52 Adelaide Street
Barrie (Allandale), Ontario
BRIGHT END UNIT CONDO TOWNHOME WITH SPACE, STYLE, & PRIME LOCATION! Get ready to fall in love with this sun-filled end-unit condo townhome at 52 Adelaide Street #1, offering a spacious layout, modern finishes and a private outdoor area. Enjoy the fully fenced backyard with a patio perfect for relaxing, plus the added convenience of visitor parking directly across. Inside, natural light pours through the main living areas, highlighting newer carpet, ceramic tile and laminate flooring. This home has been meticulously maintained with evident pride of ownership. Generously sized bedrooms provide comfort for the whole family, and the second-floor bathroom has been stylishly updated, hosting a sleek vanity and matte black fixtures. The finished basement extends your living space with a versatile area for a rec room, home gym, office or playroom. Ideally located within walking distance to Shear Park and schools, with Centennial Beach, the Allandale Waterfront GO Station, Highway access, and great restaurants just a short drive away. Condo fees include building maintenance, ground maintenance and landscaping, snow removal, private garbage removal, doors, windows, roof and property management - giving you peace of mind and low-maintenance living year-round. (id:55499)
RE/MAX Hallmark Peggy Hill Group Realty
1083 Line 15 Line N
Oro-Medonte, Ontario
Multi-Generational Retreat with Income Potential on 1.91 Acres Across from Bass Lake Provincial Park Discover a rare opportunity to own a truly versatile property that combines privacy, functionality, and financial upside all just minutes from Orillia and directly across from the natural beauty of Bass Lake Provincial Park. Set on 1.91 acres of hardwood forest, this well-built home offers the perfect blend of multi-generational living and income potential, making it ideal for families, investors, or those seeking space to grow.The main residence features 3 spacious bedrooms and 3 bathrooms, highlighted by a sunken living room with peaceful forest views and an updated kitchen that walks out to a large deck perfect for morning coffee or summer barbecues. The partially finished walkout basement includes an exercise room, office, and workshop and even has a rough-in for a third kitchen, opening the door to create yet another separate living space or rental unit. What sets this property apart is the self-contained 550 sq. ft. in-law suite, complete with a bedroom, full bathroom, kitchen, and cozy living area. It offers the ideal setup for aging parents, adult children, guests, or rental income to help offset your mortgage. Outside, you'll fall in love with your own private oasis featuring an in-ground pool, concrete patio, and the calming backdrop of mature trees and wildlife. Its a dream setting for entertaining, relaxing, or simply escaping the noise of everyday life.Whether you're a growing family, savvy investor, or contractor looking to add value, this home checks every box. With solid bones, a steel roof, ample parking, and unlimited potential, all in a location surrounded by parks, trails, and lakes this is a lifestyle and investment opportunity you don't want to miss. Book your private tour today and see what makes this one-of-a-kind property so special. (id:55499)
Exp Realty
41 Commonwealth Road
Barrie (Innis-Shore), Ontario
Live the lifestyle you deserve at 41 Commonwealth Rd, Barrie! This show-stopping home offers over 3,500 sq ft of luxurious above-grade living space, crafted with elegance and functionality for today's modern family. Set on a premium, private lot with no rear neighbours, this property delivers the ultimate blend of comfort, style, and entertaining potential. From the moment you arrive, you will be captivated by the incredible curb appeal and warm, inviting charm. Step into your backyard paradise featuring a heated inground saltwater pool with waterfalls, elevated party-sized deck, lush landscaping, and even a vegetable garden. It's your own private retreat, perfect for summer gatherings, peaceful mornings, or evening relaxation under the stars. Inside, the home stuns with a gourmet chef's kitchen opening to bright, spacious living areas. The main level also includes a dedicated office, perfect for remote work or running a home-based business. The thoughtful layout includes 2 luxurious primary bedrooms, each with their own ensuite and walk-in closet, plus 2 additional bedrooms sharing a Jack & Jill bath ideal for a growing or multi-generational family. The 1,800 sq ft walk-up, separate entrance basement is a blank canvas ready to be transformed into your dream home theatre, in-law suite, gym, or rental opportunity. Located in a prestigious and family-friendly neighbourhood, close to top-rated schools, parks, trails, GO Station, and Lake Simcoe.Unmatched value, unbeatable location, and undeniable appeal. This is more than a home it's a lifestyle. Book your showing today before it's gone. (id:55499)
Century 21 B.j. Roth Realty Ltd.
14 Oakmont Avenue
Oro-Medonte (Horseshoe Valley), Ontario
Your dream home awaits at 14 Oakmont Avenue! Discover the perfect blend of luxury and nature in the heart of Horseshoe Valley. This stunning almost 2,400 sq. ft. bungalow is designed for comfort and style, offering an open-concept layout, large feature windows, elegant updates, and modern touches. Prime location nestled between Orillia and Barrie, steps from Horseshoe Valley Resort, Vetta Spa, and year-round trails of Copeland Forest. Covered front porch and elegant entryway with grand double doors, and upgraded tile welcomes you into a bright, stylish space. Gourmet custom kitchen design with ample counter space, coffee station & shiplap accents. Great room impresses with design elements such as soaring 18' vaulted ceilings, gas fireplace, built-in cabinetry & breathtaking backyard views. Living and dining areas are perfect for entertaining, featuring coffered ceilings, wainscotting and designer lighting. Stunning main floor primary retreat with walk-in closet & spa-like 5-pc ensuite for ultimate relaxation. Solid oak staircase leads to the loft level where you will find two additional bedrooms, 4-pc bath & charming Juliette balcony with wrought iron spindles. Bonus features include main floor laundry, interior access to double car garage and a spacious, unspoiled lower level for endless possibilities. Enjoy the beautifully landscaped backyard with tiered decks, perfect for entertaining, surrounded by mature trees for ultimate privacy. Don't miss this rare opportunity to own a four-season retreat in an unbeatable location! (id:55499)
RE/MAX Hallmark Chay Realty Brokerage
264 Diana Drive
Orillia, Ontario
Welcome to 264 Diana Dr! Beautiful Detached Home Located In Orillia. Comes With 4 Bedrooms & 3 Bathrooms. Functional Layout, Eat-In Kitchen With W/O To Backyard. Steps Away From Schools, Public Transit, Parks, Hwy, & All Other Amenities. (id:55499)
Royal LePage Ignite Realty
305 - 7 Anchorage Crescent
Collingwood, Ontario
Experience the ultimate in waterfront living at Wylde Wood Cove! This stunning 2-bedroom, 3-bathroom condo offers breathtaking, unobstructed views of Georgian Bay from a private balcony, creating the perfect backdrop for morning coffee or evening relaxation. Nestled in one of Collingwood's most desirable waterfront communities, this residence seamlessly blends luxury, comfort, and convenience. Designed for modern living, the open-concept layout is enhanced by soaring ceilings reaching approximately 18 feet, creating an airy, light-filled space that exudes elegance. The gourmet kitchen boasts high-end finishes, stainless steel appliances, and ample counter space, while the living area is perfect for entertaining or unwinding by the water. Both bedrooms offer ample space and serene views. Enjoy exclusive access to premium amenities, including a heated year-round outdoor pool, fitness center, and private waterfront access perfect for kayaking or paddle boarding. With Collingwood's vibrant downtown, skiresorts, trails, and golf courses just minutes away, this property is a rare opportunity for those seeking an exceptional four-season lifestyle. Whether you're looking for a full-timeresidence, weekend retreat, or investment opportunity, this waterfront gem is not to be missed! (id:55499)
Royal LePage Signature Realty
3 Stanley Avenue
Oro-Medonte (Hawkestone), Ontario
Work, Live, Play A Four-Season Waterfront Retreat! Welcome to 3 Stanley Avenue, a private waterfront sanctuary offering panoramic views of Lake Simcoe with 109 feet of pristine shoreline. This luxurious 3,600+ sq. ft. bungalow is perfectly situated halfway between Barrie and Orillia, providing easy access to a wealth of amenities while maintaining a tranquil, secluded feel. Designed for luxury living and entertaining, this stunning home boasts a renovated open-concept kitchen overlooking the water,. An open Living/Dining area with a walkout to a large deck perfect for morning coffee, relaxing, or hosting gatherings. Finishing off the main level are 2 spacious bedrooms, 2 updated bathrooms, and laundry room. The lower level features 2 generously sized rec rooms one featuring a snooker table (included) and the other ideal for a home theatre, man cave, or in-law suite, a wet bar, bedroom & full bathroom. Direct walkout to patio & lakeside - Perfect for indoor/outdoor entertainment. Additional features include: - 2 natural gas fireplaces & 1 electric fireplace - Updated 20KW natural gas generator for peace of mind - Attached 2-car garage plus a garden shed for extra storage Recent upgrades, include brand new LVP flooring on the main level, new tile in bathrooms, plush carpeting on the lower level, freshly painted, modern light fixtures, and an updated well pump, water pressure tank, and newer paved driveway. Enjoy boating, fishing, paddle boarding, windsurfing, and sailing in the summer; snowmobiling, ice fishing, skating, and both cross-country/downhill skiing in the winter. A public boat launch is just minutes away at 9th Line, with a full-service marina in Hawkstone. Prime Location: - Easy access to Highways 11 & 400 - Close to medical facilities, college/university campuses - Near a private airport at 7th Line Whether you're seeking a full-time residence or a seasonal getaway, 3 Stanley Avenue offers the perfect blend of luxury, comfort, and outdoor adventure. (id:55499)
RE/MAX Crosstown Realty Inc.




