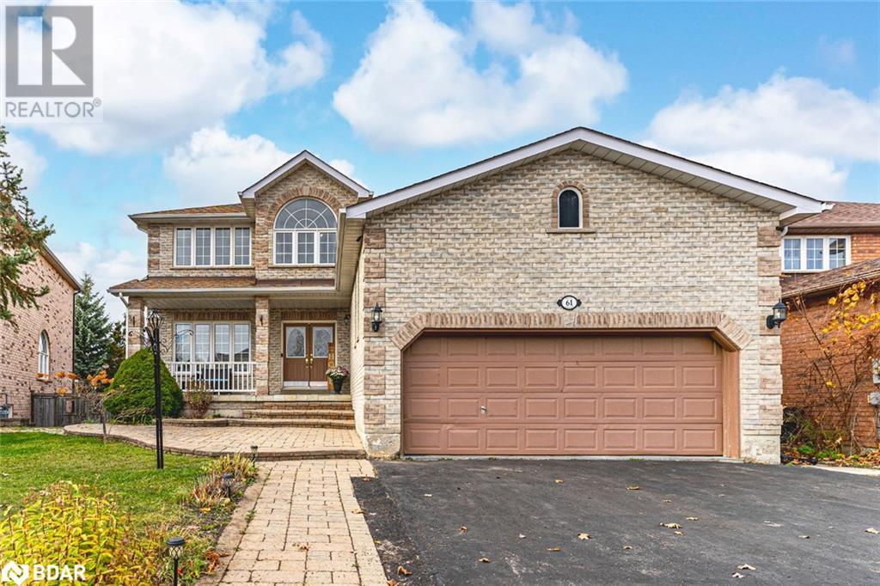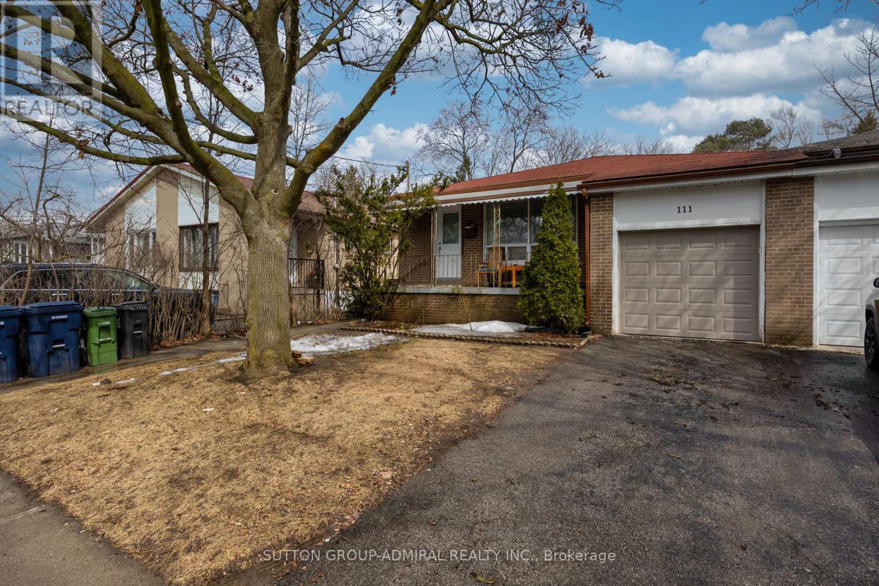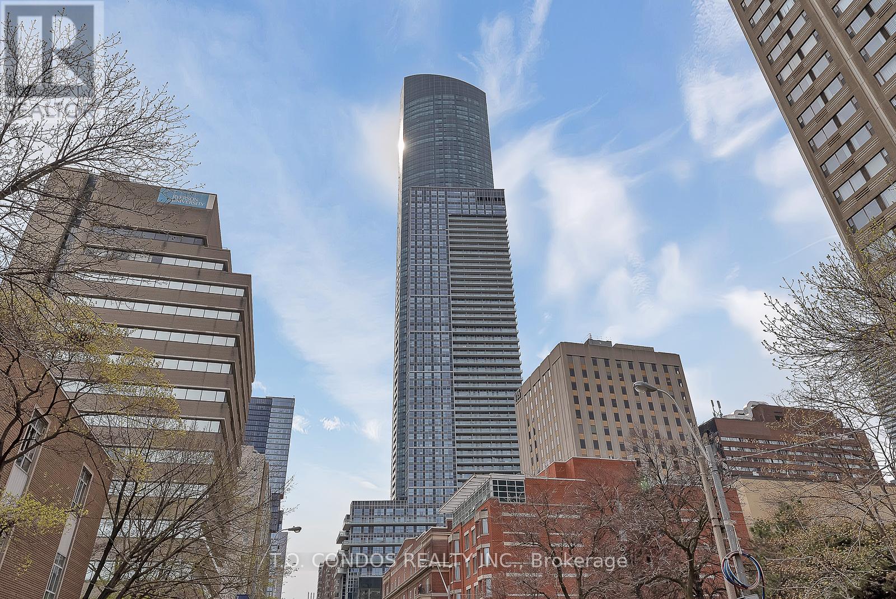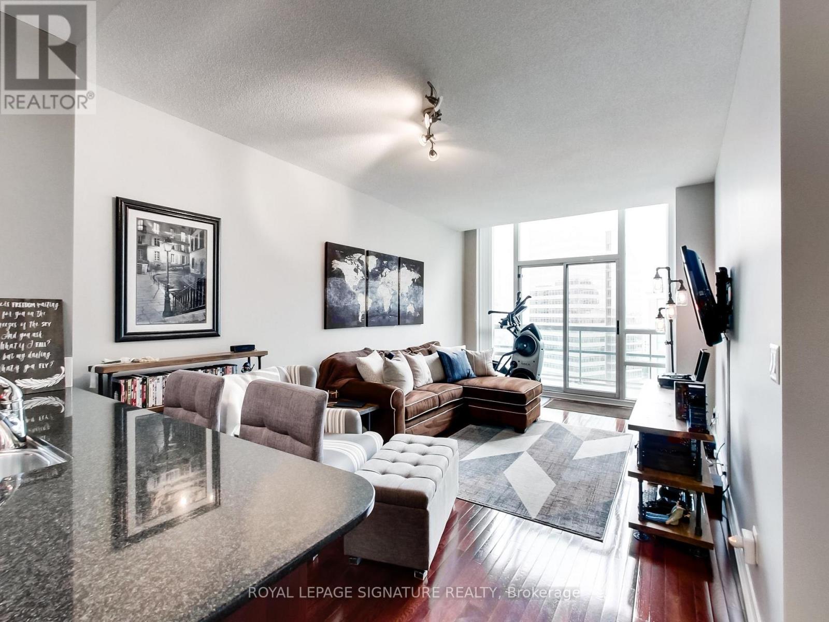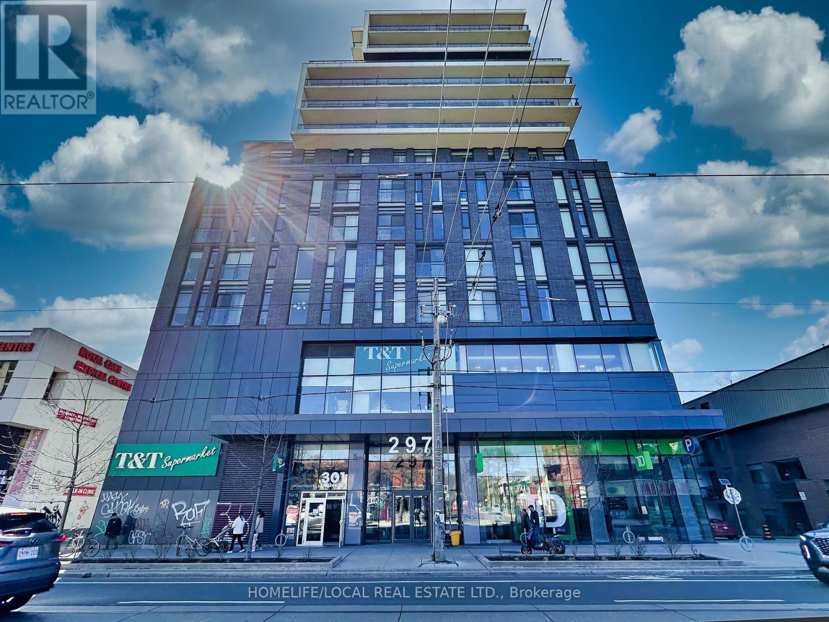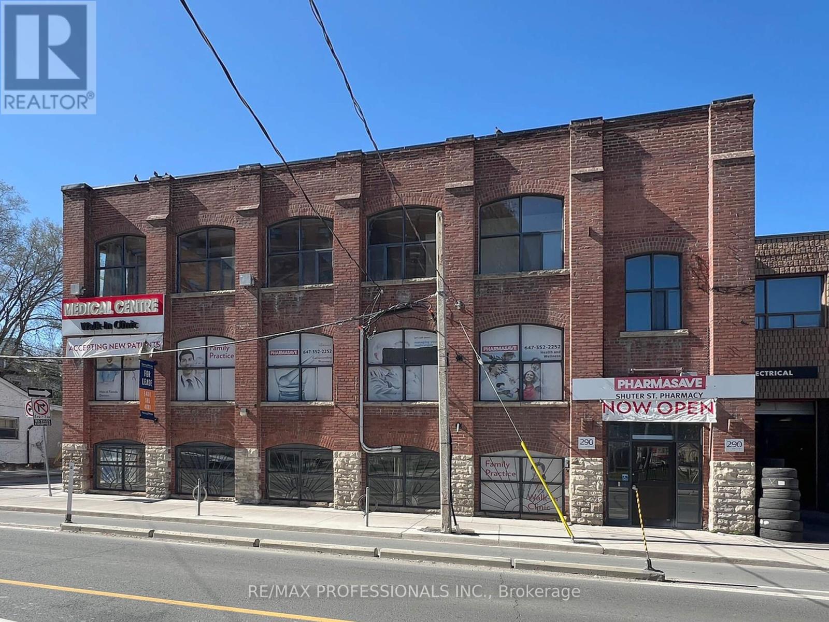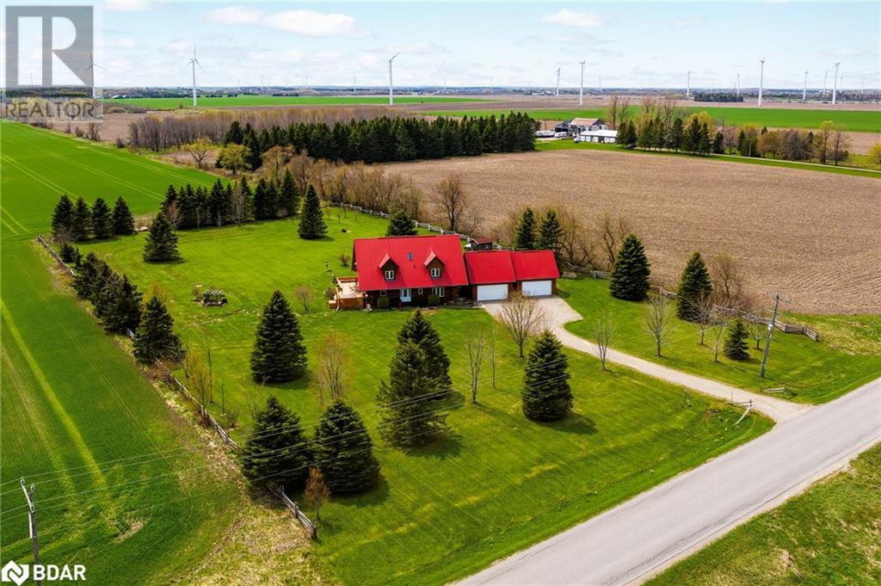60 Gemini Drive
Barrie, Ontario
Brand New Detached Home With Unique Floor plan. Spanning 3155 Sq. Ft, above ground. Featuring 5 Bedrooms with possibility of 6, One main floor bedroom with private full bathroom perfect for in-laws or anyone with limited mobility. 2nd Floor Features 4 large bedrooms and Den that can be converted to a 6th bedroom. 4.5 Bathrooms. This Residence Showcases An Impressive 8-Foot Tall Front Door, Updated Interior Trim, Baseboards, Railing, Handrails, and Pickets, Along with Quartz Countertops, Tile, Hardwood Flooring, and French Doors for the Den. With the Flexibility to Easily Convert the Den into a 7th Bedroom, this Home Adapts to Your Changing Needs. Open Layout Seamlessly Blends Living, Dining, and Kitchen Areas. A Double-Car Garage Ensures Secure and Spacious Parking for Your Vehicles. Conveniently Located Near the Go Station and Amenities. Situated in a Tranquil Setting On The South End Of Barrie (id:55499)
Keller Williams Experience Realty Brokerage
61 Carley Crescent
Barrie, Ontario
EXPANSIVE FAMILY HOME WITH LEGAL SECOND SUITE & STYLISH UPDATES IN A PRIME LOCATION! Welcome to the ultimate family haven in Barrie’s sought-after Painswick neighbourhood! This impressive all-brick home boasts over 3,600 sq. ft. of beautifully finished living space, beginning with an eye-catching curb appeal featuring a grand double-door entry, interlock walkway, and a welcoming front porch. With ample parking for up to 7 vehicles, thanks to a triple-wide driveway plus an attached double-car garage, this home is as practical as it is attractive. Inside, elegance abounds with recent updates, including freshly renovated bathrooms, new crown moulding and baseboards, a freshly painted staircase, and new paint throughout most of the home. The main level is designed for family gatherings, featuring hardwood floors, pot lighting, a spacious kitchen with quartz counters, a matching quartz backsplash, a stylish herringbone-patterned island and stainless steel appliances. The family room invites relaxation with its cozy gas fireplace, while a formal living and dining room offers extra space for entertaining. Upstairs, retreat to the massive primary suite, a true sanctuary with dual closets and a luxurious ensuite bath boasting a double vanity with quartz countertop, freestanding soaker tub and large walk-in glass shower. Three additional, generously sized bedrooms ensure everyone has their own space. The finished walkout basement opens up endless possibilities, presenting a legal second suite complete with a kitchen, rec room, two bedrooms, two full bathrooms including an ensuite, and two separate entries, ideal for extended family or income potential. Outside, unwind in the fully fenced backyard, which features a spacious deck, a patio, and a wood pergola. Located close to excellent schools, parks, shopping, and more, this home combines style, space, and unmatched convenience in a vibrant, sought-after community. (id:55499)
RE/MAX Hallmark Peggy Hill Group Realty Brokerage
111 Elise Terrace
Toronto (Newtonbrook West), Ontario
Exceptional Real Estate Opportunity in Newtonbrook West!This well-maintained semi-detached bungalow in the highly sought-after Newtonbrook West neighbourhood is a perfect fit for first-time buyers, investors, or downsizers. Featuring a family-sized kitchen, open-concept living/dining, and three spacious bedrooms, this home offers ample living space and comfort.Key Features: Balcony off the third bedroom. Fully fenced backyard with a large deck, accessible from the second bedroom. Side entrance to a newly renovated basement apartment with a kitchen, 3 bedrooms, and 2 washrooms ideal for an in-law suite or income potential.Located just steps from Steeles and Bathurst, with convenient access to shopping, schools, parks, and public transit, this home offers both tranquility and accessibility. Ready to move in and a must-see for those seeking a blend of comfort and opportunity. (id:55499)
Sutton Group-Admiral Realty Inc.
3806 - 8 Park Road
Toronto (Rosedale-Moore Park), Ontario
Penhouse Unit with East Exposure, Unbelievable and Panoramic View, Bright and Spacious. Rosedale-Moore Park area, walking distance to Yonge Subway, Yorkville Shopping area, all brand name stores, top restaurants, Universities, Open concept big kitchen, Common Expenses include utilities, heating, hydro, central air conditioning. Don'it regret and must see this wonderful unit at the City Centre of Toronto. (id:55499)
Times Square Realty Inc.
3808 - 386 Yonge Street
Toronto (Bay Street Corridor), Ontario
Beautiful Two Br + Locker +Pkg Suite In Aura Condominium, West City View, Direct Underground Access To The College Park Subway And Shops, 40,000 Sf Fitness Centre, World Class Recreational Facility, Close To University Of Toronto, Ryerson University, Hospitals, Eaton Centre And Toronto Financial District. Billiard Room, Media Room, Video Games Lounge, Guest Suites, Private Dining Room, Party Room, Theatre, Bbq (id:55499)
T.o. Condos Realty Inc.
Ph8 - 509 Beecroft Road
Toronto (Willowdale West), Ontario
Experience luxury penthouse living at The Continental in this spacious 1+1 bedroom unit with over 700 sq ft and all utilities included! This stunning condo features a large balcony with breathtaking east-facing views, an open-concept layout with high ceilings, hardwood floors, and a seamless living/dining area. The modern kitchen boasts granite countertops, stainless steel appliances, and a breakfast bar, perfect for entertaining. The primary bedroom offers floor-to-ceiling windows, a walk-in closet, and a large wardrobe, while the versatile den can serve as a home office or second bedroom. Along with a stylish 4-piece bathroom, parking and a locker is included. Residents enjoy top-tier amenities, including an indoor swimming pool, sauna, gym, theatre room, party room, billiards, concierge service, guest suites, and visitor parking. Located just steps from Finch Subway Station, this condo is surrounded by vibrant shops, restaurants, nightlife on Yonge Street, and offers easy access to highways, parks and excellent schools. Don't miss out on this incredible opportunity, schedule your viewing today! (id:55499)
Royal LePage Signature Realty
# 506 - 297 College Street
Toronto (Kensington-Chinatown), Ontario
This is the one you been waiting for! Check out this beautiful 1 bedroom + Den, 1 bathroom unit in the heart of Toronto and just steps away from U Of T! This unit is part of Tribute's boutique condo "The College". Featuring 9ft ceilings, Balcony, open concept design, quartz countertops, built in appliances, hardwood floors and great finishes. The building also features a 24hr concierge, security, gym, theater room, Billiards Room, Party Rm, BBQ Terrace, T &T supermarket and more, this is one of the most sought after locations in DT Toronto, and an absolute must see! (id:55499)
Homelife/local Real Estate Ltd.
290 Shuter Street
Toronto (Moss Park), Ontario
Medical/office space in a character-filled converted loft at 290 Shuter St. 7471 square foot total for the whole building. Brick-and-beam construction with high ceilings and large factory-style windows for great natural light. Three floors available, each with elevator access and full accessibility. Sizes: 1st (2,418 SF), 2nd (2,499 SF), 3rd (2,554 SF) with a full kitchen. Lease one floor or the entire building. Tenant responsible for utilities and TMI. Located in a growing downtown area, steps from the Queen East 501 streetcar and a short walk to Yonge & Queen. Public parking nearby and easy access to the DVP or Gardiner Highways. Many potential uses, office, showroom, fitness, beauty/health/wellness clinic, prep kitchen, daycare. (id:55499)
Keller Williams Co-Elevation Realty
605 - 60 Tannery Road
Toronto (Waterfront Communities), Ontario
Live the good life at Canary Block Condominiums. This contemporary functional floor plan with 2 bathrooms offers both convince and privacy. The Boutique Building includes a European Inspired Kitchen, Spacious Primary Bedroom with ensuite bathroom and plenty of storage. Dramatic floor to ceiling windows provide plenty of light form the sunny south facing windows and large extra wide balcony with a spacious den it makes working from home easy and convenient. Enjoy Beanfield high speed internet included in the monthly rent. The Master planned community is steps to Corktown Common, The famous Distillery District, award winning community centres, cafes, green spaces, restaurants and more! Walk to the streetcar or be on the DVP/ Gardiner Expressway in minutes, it's a commuters dream This is urban living at it's finest. **EXTRAS** Beanfield High Speed WI-FI, Stacked washer and dryer, dishwasher, microwave, stove, fridge are all included (id:55499)
Royal LePage Terrequity Sw Realty
385 Argyle Avenue
Delhi, Ontario
TO BE BUILT! This expansive semi-detached bungalow is ideal for those looking to downsize or for first-time homeowners. It boasts 2 bedrooms, 2 bathrooms, an open-concept living area, and main floor laundry. The large primary bedroom features a tray ceiling, an ensuite bathroom, and a walk-in closet. The professionally designed kitchen includes quartz countertops and under-cabinet lighting. The living room and dinette are spacious, with patio doors that open to a covered rear deck made of composite material. For added comfort and privacy, a concrete wall separates the unit from the neighboring property. Additional features include an attached garage, a double driveway, and a fully sodded yard. This unit is to be built, buyer can still make all the choices! Whether downsizing or starting out, take a walk through one of our semi-detached homes and find out just how much more this home offers than you would expect! The price includes the lot and HST. Please call for more details. Taxes have yet to be assessed, and the images shown are of a similar model previously built. (id:55499)
Coldwell Banker Big Creek Realty Ltd. Brokerage
711 Rossland Road E Unit# 604
Whitby, Ontario
Just what you have been waiting for! Tastefully updated 2 Bedroom 2 Bathroom Corner Condo Unit in the Heart of Whitby. 2 owned underground Parking Spaces! Gorgeous, Open concept kitchen w/ updated appliances, newly selected neutral granite countertops, custom backsplash and a convenient breakfast bar! Floor to ceiling windows that allows tons of natural light to fill this east facing unit! Custom window coverings. Stunning panoramic views from every room! Stylish hardwood floors. 2 renovated bathrooms featuring granite topped vanities. Large closets throughout w/ plenty of extra storage. Exclusive En-Suite Laundry, On-Site Gym, Party Rm, Billiards/Game Rm, underground Car Wash Bay and more! Convenient location. Walk to shopping, restaurants, Public Transit & Community Centre! (id:55499)
RE/MAX West Realty Inc.
116278 Second Line Sw
Melancthon, Ontario
Escape to Paradise: Hand-Scribed Log Home on 2.58 Acres! Just minutes from Shelburne, this stunning 4-bedroom, 2-bathroom custom log home offers the perfect blend of rustic charm and modern luxury. Set on a private 2.58-acre lot, it promises sweeping views, complete privacy, and a tranquil lifestyle for those seeking peace and self-sufficiency. As you step inside, the warmth of the home is immediately apparent. Soaring vaulted ceilings and an open-concept layout create a spacious, airy atmosphere. A loft overlooks the living room, enhancing the sense of openness. Natural light pours through large windows, highlighting the intricate hand-scribed logs that give this home its unique character. Designed for efficiency and comfort, this home features natural gas heating, a cozy wood stove, and a geothermal water furnace for eco-friendly heating. A solar energy system in the garage helps reduce energy costs and minimize your carbon footprint. Step outside to your private outdoor sanctuary. Three levels of composite decking and a fenced backyard provide panoramic views of lush gardens and a large lawn. Established fruit trees—including apples and pears—along with raised garden beds, create the perfect space for growing your own food and embracing a sustainable lifestyle. The beautifully landscaped backyard is a retreat of its own, with a six-person hot tub for relaxation. A charming gazebo and wraparound decks offer the perfect spots for sunset dinners or starlit evenings. More than just a home, this property is a sanctuary where privacy, nature, and beauty come together. Experience the peaceful, self-sufficient lifestyle you've always dreamed of. (id:55499)
RE/MAX West Realty Inc.


