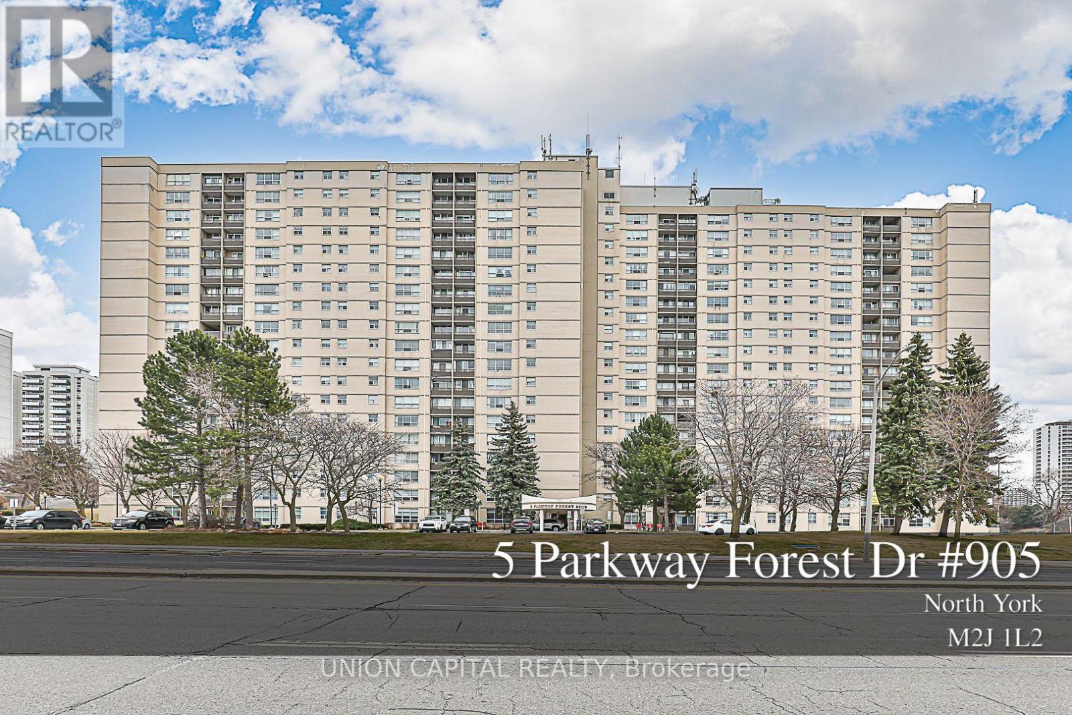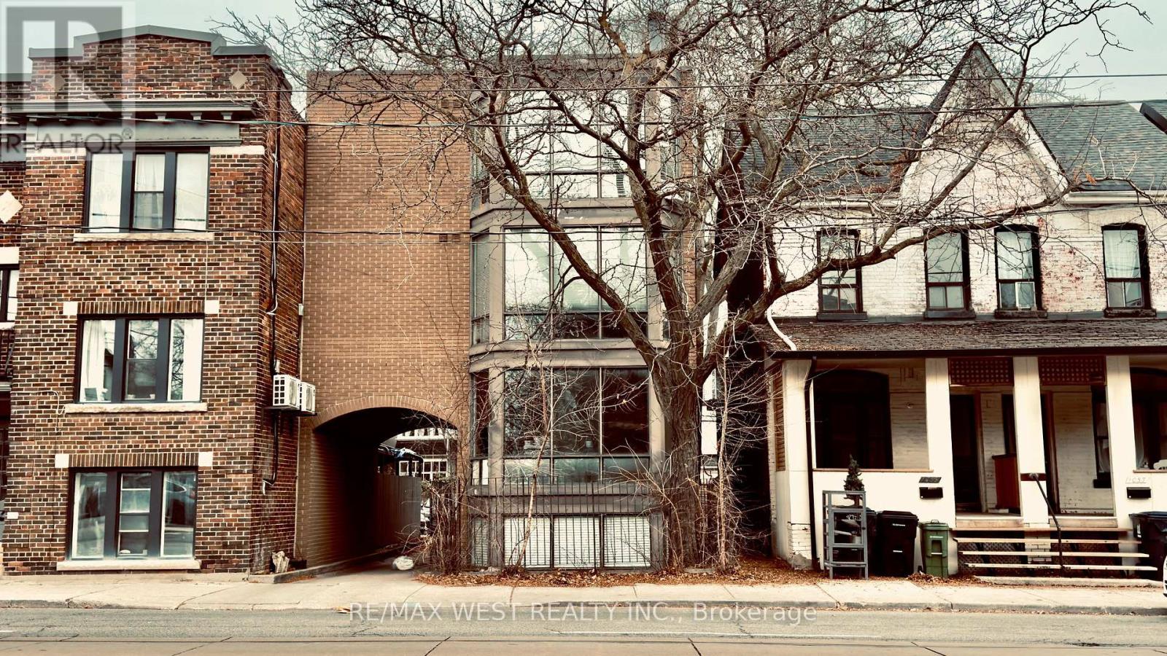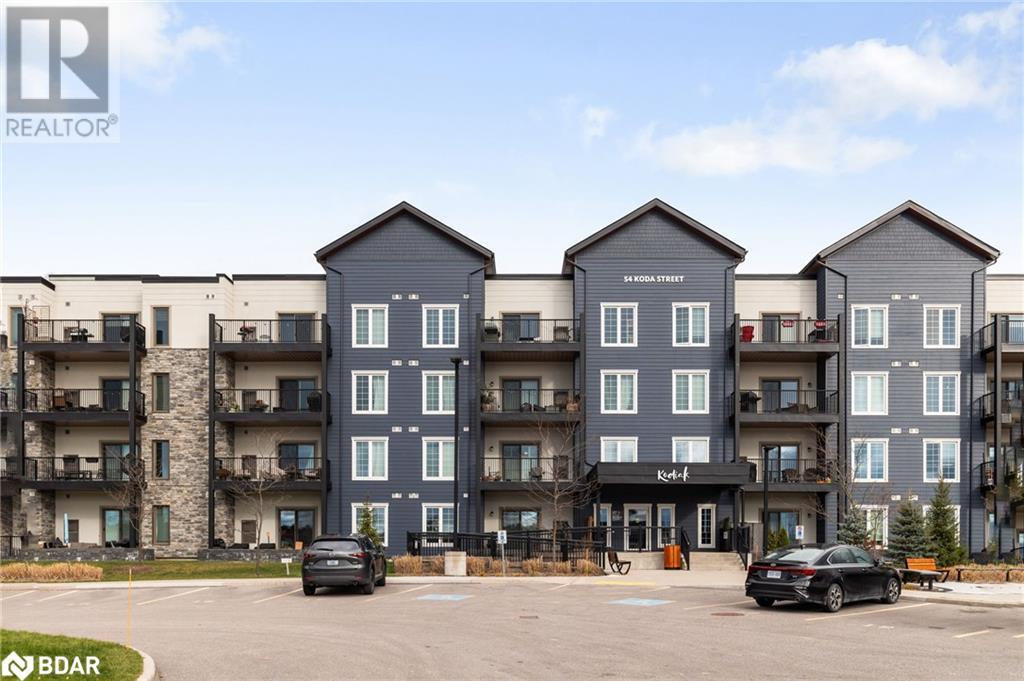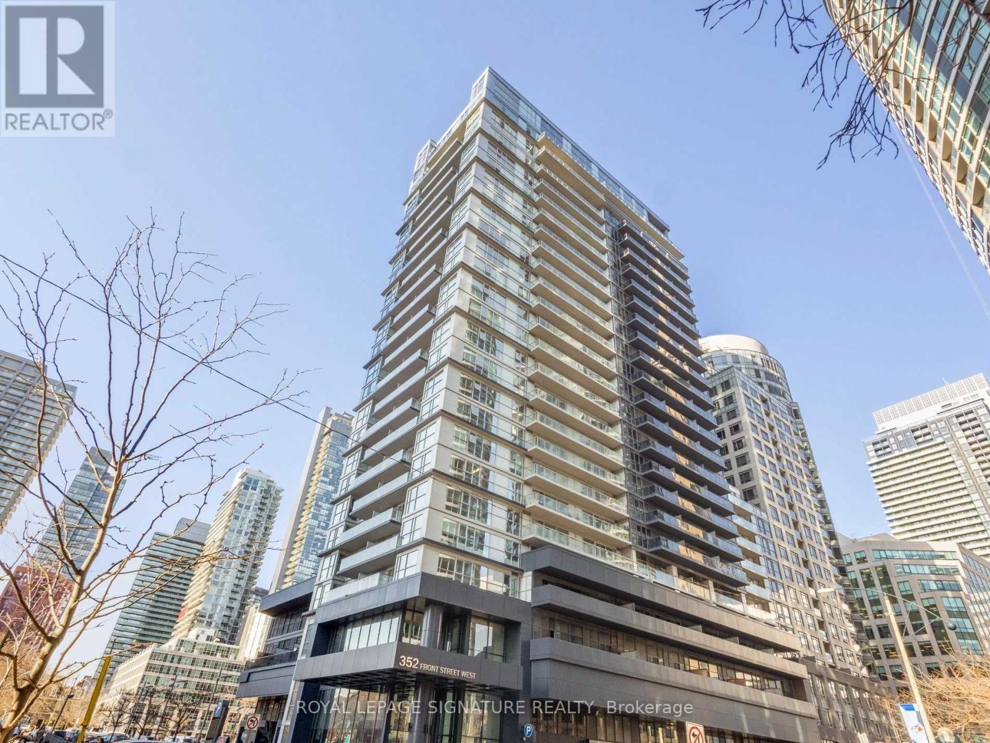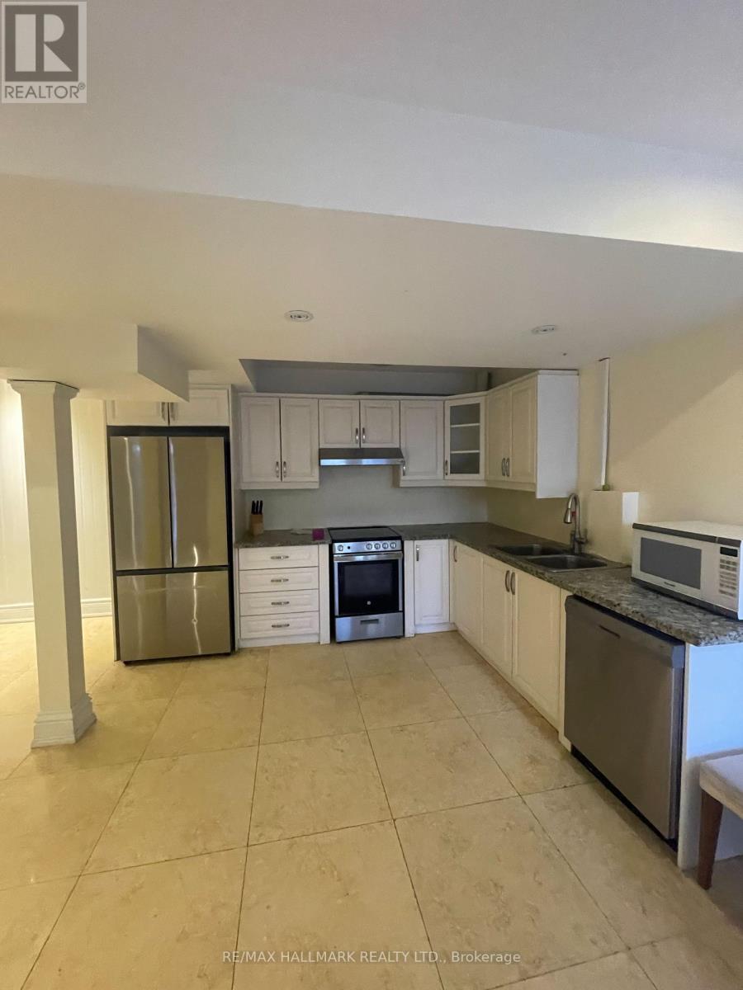905 - 5 Parkway Forest Drive
Toronto (Henry Farm), Ontario
Spacious Two Bedrooms + Den Unit At Highly Demanded Location. *New* Painting Throughout; *New*Kitchen with Quartz Counter Top, Vinyl Floor, Cabinets and S/S Appliances; *New* Backsplash, Vinyl Floor, Sink at Bathroom; *New* Washer & Dryer; Perfect Layout and Size For Family or Rental. Fantastic Location Near Subway And Shopping; Easy Access To DVP, Hwy 401 &404; Steps To Fairview Mall. Maintenance Fees Include All Utilities, Cable TV, Internet, Common Elem, Building Insurance. Enjoy the Tennis Court, Outdoor Pool, Saunas and Party Room. (id:55499)
Union Capital Realty
710 - 75 The Donway West
Toronto (Banbury-Don Mills), Ontario
Rarely Offered 2-Bed Plus A Den South West Corner Suite At Liv Lofts. Over 10 Feet of Ceiling Height. This Trendy Condo Is Situated Directly Within The Shops On Don Mills, Steps To Fabulous Retail, Restaurants, Entertainment, VIP Cinemas & More. Surrounded with parks. One of the most prestigious neighborhood of Toronto. Beautiful Open Concept Design W/ Soaring Floor-To-Ceiling Windows & Unobstructed S/W Views. Magnificent Custom Kitchen W/ Stainless-steel Appliances, Quartz Counters, Centre Island Spacious Primary Bedroom W/ Double Closet &4Pc Ensuite Bath. Lots of upgrades around the years. (id:55499)
Homelife/vision Realty Inc.
1026 - 30 Tretti Way
Toronto (Clanton Park), Ontario
Luxury 2-Bedroom Unit in Prime Location: Modern and efficient split 2-bedroom 2-bathroom layout in the sought-after Tretti Condos. This near-new unit boasts luxury finishes, 9 ft ceilings, and an east-facing view. Enjoy stainless steel appliances, quartz countertops, and mirrored cabinets. Stay comfortable with all-year climate control and blackout blinds in the bedrooms. Includes 1 locker. Building & Area: Tretti Condos is a 1-year-old building with exceptional amenities including a gym, party room, yoga studio, and more. Located steps from Wilson subway station, commuting is a breeze. Enjoy the convenience of nearby shops, restaurants, and parks. Ideal for those seeking a stylish and convenient lifestyle. **EXTRAS: Electric car charging stations, concierge, business center (WiFi), bike storage, outdoor child play area, pet wash area, outdoor patio, parcel storage, security system, party room, gym, indoor child play area, meeting room, and yoga studio. (id:55499)
Royal LePage Signature Realty
201 - 342 Spadina Road W
Toronto (Forest Hill South), Ontario
Welcom to this remarkable spacious location nested in the Churchill Residence, a quiet low rise 20 suite condominium. The double entrance doors open to a Marble Foyer with a beautiful ceiling mirror leading to a one wall mirrored hallway that extends to a large Prime BdRm. large Den/home office with ensuite 3 PC Bathroom. The Den has a built-in Lacquer Painting with Granite top, large working space for computer, shelves & storage for Home Office supplies. Dan can be used as a 2nd bedroom with the addition of a sliding door ( has been removed ). The space with over 2000-2249 Sq.ft. also boasts as extra 200 Sq.ft. solarium ( enclosed balcony0. the large living room included a decorative fireplace. there is a 2PC powder room in the hallway. Hardwood flooring with a herringbone pattern accents the living room, dinning room, partial of hallway & Den. the hallway contains closet space & 2 separate shelved pantries. the full size ensuite laundry room has stacked washer/dryer, 2 shelves, sink & under sink storage. The kitchen comes with stainless steel refrigerator & built-in dishwasher, Double ovens, built-in cook-top stove, portable electric oven. Built-in electric light fixture. A breakfast area has a built-in wall shelved storage. This luxury unit features a high ceiling with crown moulding in the living room, Dinning room, Hallway, Den/home Office. There are custom design built-in drapes in prime bedroom, & partial drapes in dinning & living room. The floor plan is original, if you wish to change the large Den/ home office to a 2nd bedroom. This residence comes with 2 oversized adjacent underground parking spots & a large storage locker with some shelves. The property is steps away from St. Clair Ave. West shops, Loblaws, restaurants, TTC. The nearby Winston Churchill park has a large playground and 10 tennis courts, 4 Trails & other facilities. the area has 2 private schools, 7 Public schools, 5 Catholic schools. (id:55499)
The Agency
2 - 1061 Bathurst Street
Toronto (Annex), Ontario
This one-bedroom apartment at 1061 Bathurst St offers a well-sized layout of approximately 650 sq ft in a location that places convenience front and center. Situated in a vibrant and accessible neighbourhood, this unit is just steps from transit routes, local grocery stores, cafes, and other everyday essentials. The apartment comes with parking, a valuable feature in the area, and suits a variety of tenants from professionals and students to couples seeking a straightforward space in the city. The apartments generous interior provides flexibility for both living and working at home, while its proximity to amenities supports an easy day-to-day routine without the need for a car. Priced at $1900 per month plus hydro, its a strong option for those seeking a well-located unit that balances practicality with accessibility. (id:55499)
RE/MAX West Realty Inc.
555 Delaware Avenue N
Toronto (Wychwood), Ontario
Attention ** Builders ** & ** Developers ** - This fully approved luxury residence at 555 Delaware Ave is a rare chance to build a stunning 3-story custom home with an attached garage on an extra-deep 132 ft lot in the coveted Wychwood/Hillcrest area of Toronto. Designed by award-winning Sakora Design, recognized as Best Natural Modern Architecture Practice in Ontario (2023). This personalized home features 4+3 bedrooms and 6 washrooms including a versatile 2 bedroom, 2 bathroom basement suite with separate entrance ideal for rental income or a nanny suite. This deep lot is also large enough for an additional GARDEN SUITE home in the rear. The dwelling on the lot has been removed and eco-consciously cleared by Ouroboros Deconstruction, as featured on CBC News. All dev. fees paid and permits on hand - start building tomorrow! Enjoy 2,888 sq ft above grade and 900 sq ft basement, with soaring ceilings throughout. Plans for a rare built-in garage and a backyard urban oasis with a shed & sauna (cold plunge & hot tub). The main level boasts an open-concept layout, chefs kitchen featuring a large island and hidden pantry, powder room, and a sun-filled dining & family room overlooking the rear deck. The second floor offers 3 spacious bedrooms, 2 bathrooms, and a full laundry room. The magnificent primary suite spans the entire third floor, featuring a private balcony, walk-in dressing room, spa-like ensuite, 3 skylights & a fitness room or office. Immense detail has been given to the homes' exterior features and curb appeal - interlocking stone driveway, red brick exterior, modern doors and massive windows flood the home with an abundance of light. Located in a great school catchment near parks, shopping & cafes, gyms, farmer's markets, the vibrant Wychwood Barns & fabulous nightlife on Geary Ave. A close-knit community filled with local businesses. Close access to the Allan & transit access. 15 min walk to Ossington or St Clair, 10 min drive to the Bloor/GO/UP Station. (id:55499)
Sotheby's International Realty Canada
1410 - 8 Scollard Street
Toronto (Annex), Ontario
Welcome to the iconic Yorkville, Toronto's premier luxury neighborhood! This 267 sq feet 2-bedroom + den condo offers the perfect blend of elegance and functionality. Split-bedroom layout ensures privacy with 2 personal balconies, while the spacious den can easily serve as a 3rd bedroom or home office. Modern kitchen, Stainless steel appliances and a granite countertop. Newer floors and new toilets. Extra-large locker conveniently located next to your parking spot. (id:55499)
Royal LePage Terrequity Realty
54 Koda Street Unit# 117
Barrie, Ontario
Welcome to #117 - 54 Koda Street, This stunning 2-bedroom + den, 2-bathroom condo is the perfect blend of comfort and modern living. Located on the first floor, this unit offers a seamless combination of convenience and style. Step into a spacious living room, perfect for relaxing or entertaining guests. Adjacent to the living area, the separate dining room provides an elegant space for meals and gatherings. The kitchen is a chef’s delight, featuring a generous amount of counter space, sleek stainless steel appliances, and contemporary finishes that elevate the heart of the home. The primary bedroom is a true retreat, bathed in natural light and offering a private ensuite bathroom with added laundry for your convenience. The second bedroom & additional den is equally spacious, ideal for family, guests, or a home office setup. Both bathrooms are designed with modern fixtures, ensuring a luxurious daily routine. Enjoy the fresh air on your private patio, complete with an armour stone retaining wall that creates a cozy and inviting atmosphere. This outdoor space is perfect for morning coffee, reading, or unwinding after a long day. The building boasts underground parking for added security and convenience. Families will love the nearby park, perfect for young children to play and explore. Situated close to shopping, schools, and with easy access to the highway, this condo offers unparalleled convenience for commuters and locals alike. Don’t miss out on this incredible opportunity to own a modern, comfortable home in a prime location. Schedule your viewing today! (id:55499)
Revel Realty Inc.
216 Oakwood Avenue
Toronto (Oakwood Village), Ontario
This Recently Renovated Property Is a Great Addition to Any Investment Portfolio. Nestled with in St. Clair West, Oakwood Village and Humewood, You Find This Amidst a Booming Area, Great Schools, Massive TTC Development, Revitalized Shops & Restaurants and Plenty of Park and Outdoor Space. All Work Is Done, Ready For Profit. Large 4-Plex. With A Blend Of Modern Updates & Character Accents, As Well As, Clear Sunset Views From The Upper Units, This Represents A Savvy Option For That Hard To Find Cash Flow or Live In And Collect Rent From The Rest. This Property Also features Garden Suite Potential and Value Added Potential in Several Ways So Don't Wait On This Property. (id:55499)
Rare Real Estate
2216 - 352 Front Street W
Toronto (Waterfront Communities), Ontario
Nestled In The Heart Of Toronto, This 1-Bedroom Condominium Is Thoughtfully Designed With 270 Degree Panoramic Stunning Unobstructed Views, Expansive Windows, A Chef-Inspired Kitchen And Spa- Like Bathrooms, Here Comfort And Luxury Live Side By Side. Fully Furnished Condo With 585 Sq Ft Interior And An Incredible 270 Sq Ft Spacious Balcony; Perfect For Entertaining And Relaxing With Beautiful Lake And City Views! (id:55499)
Royal LePage Signature Realty
354 Patricia Avenue
Toronto (Newtonbrook West), Ontario
Charming 3-bedroom, 1 washroom walkout basement available for lease. This spacious and well maintained unit offers a bright and welcoming atmosphere with plenty of natural light . Enjoy the convenience of one included parking space and a private entrance, perfect for added privacy. A great opportunity with easy access to local amenities. (id:55499)
RE/MAX Hallmark Realty Ltd.
Ph1 - 400 Adelaide Street E
Toronto (Moss Park), Ontario
Welcome to Penthouse living at Ivory on Adelaide! Walk into your new spacious 2-bedroom, 3-bathroom home with thoughtful updates and a great layout. The split-bedroom design offers privacy, with a generously sized second bedroom featuring its own ensuite. The kitchen was updated in 2022 with new appliances, and the living room and kitchen floors were updated the same year, giving the space a fresh, modern feel. The primary bedroom includes custom-built ins in the walk-in closet and an ensuite with heated floors for an added touch of luxury. Plus, the rare third powder room adds extra convenience. Steps to St. James Park, David Crombie Park, St. Lawrence Market and so much more! 1 Underground Parking Space and 1 Locker included. Thoughtfully updated and well-maintained, this penthouse is a rare find! (id:55499)
Slavens & Associates Real Estate Inc.

