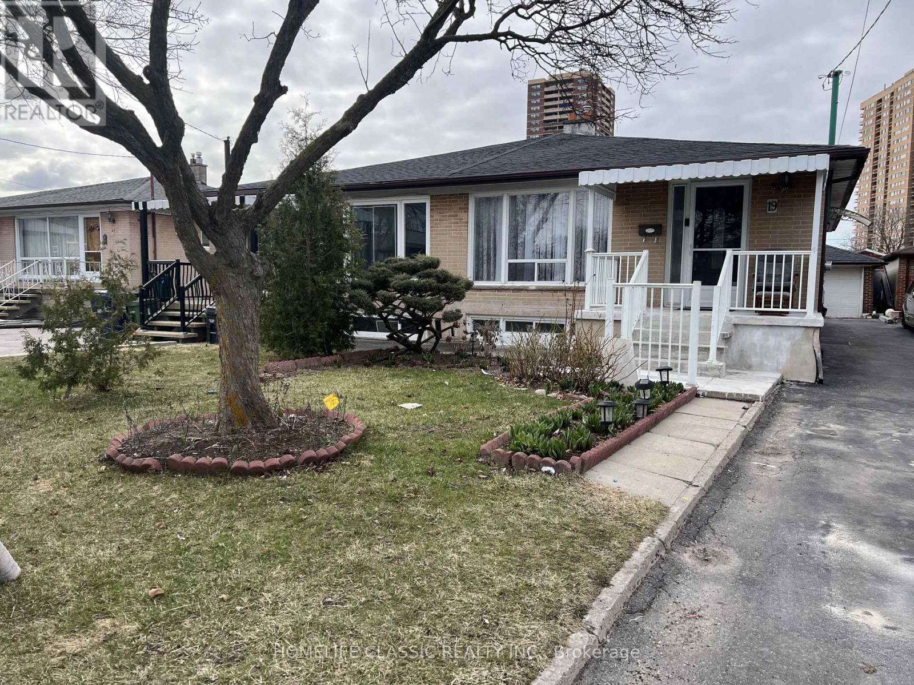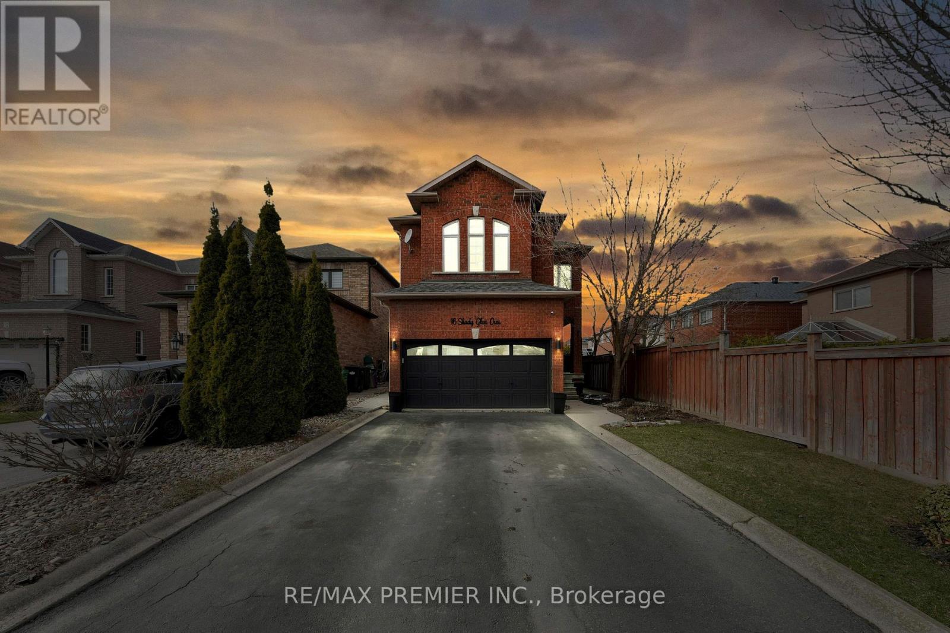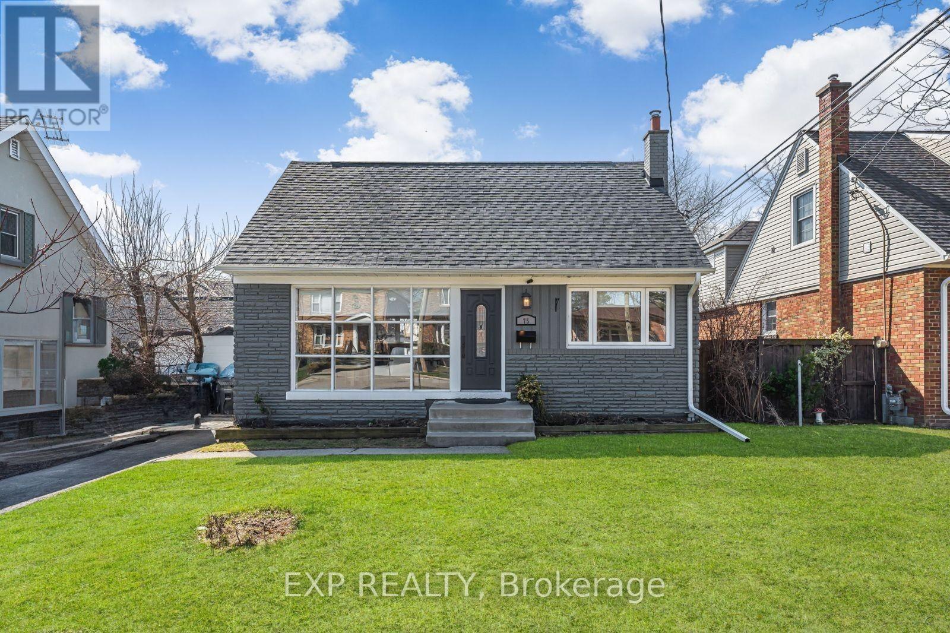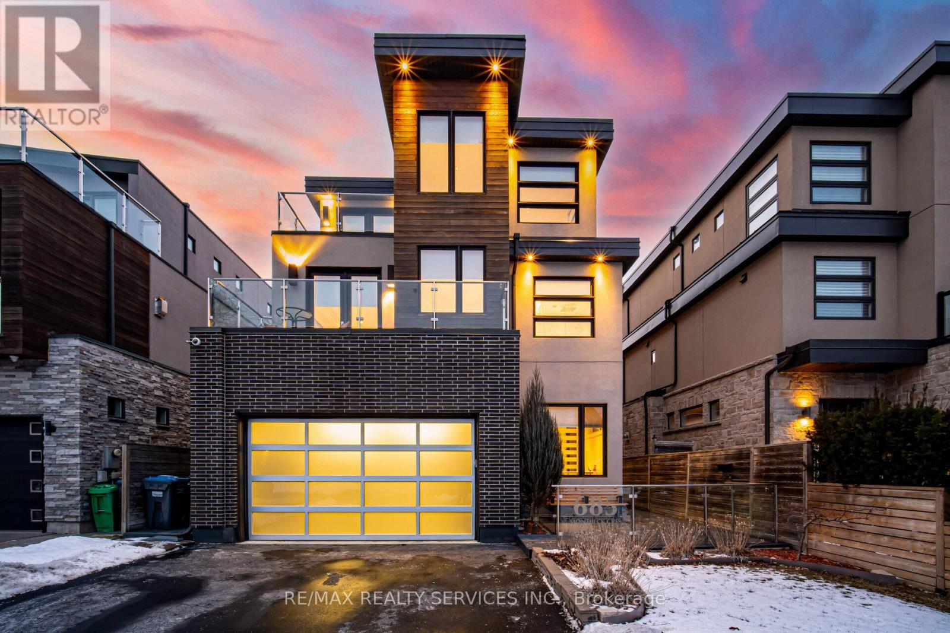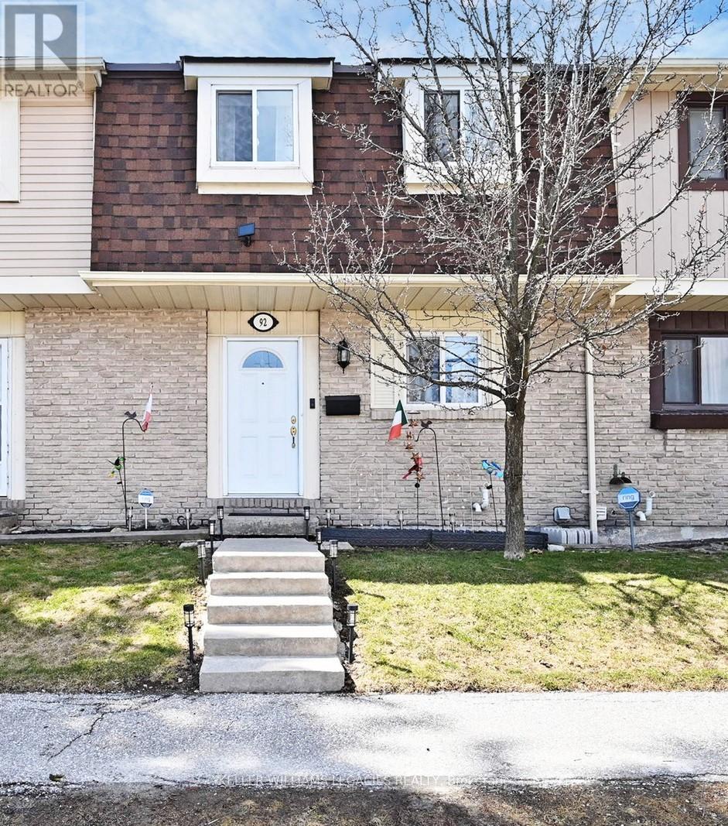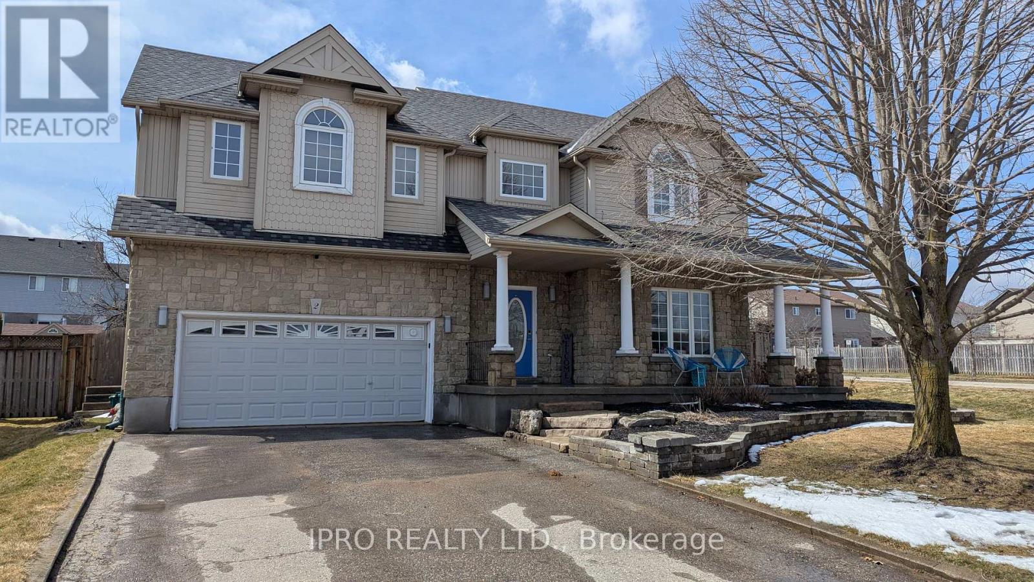4032 Boston Mills Road
Caledon, Ontario
Truly A Must See On 2 + Acres,6900 Sq Ft Living Area Ceramic Foyer, Sunken Liv & Din, & Family Rooms, Fireplace, Walkout To Deck & Pool, Pool House (No Water) Main Floor Den, Wainscoting, Huge Family Size Kitchen, Built Ins, Serving Counter, Huge Laundry Area, 4 Very Spacious Bedrooms, Master W/5 Pc Ensuite, 2&3 Bedrooms W/Jack & Jill Bathroom, 2nd Floor Nanny Suit (Not Used) Finished Rec Or In Law Suites In Lower Level, With Several Entrances For All The Toys, 3 Car Garage, Huge Shop with 2nd Story, entrance off of Heart Lake Rd , great for all the toys, Pool, Pool House, Skating Rink W/Changeroom & Viewing Area, Entrance From Boston Mills & Heart Lake, "L" Shaped Lot, Very Private, 2 new decks, septic Jan 2025 - Security -pictures from pervious listing. (id:55499)
RE/MAX Realty Services Inc.
75 Grapevine Road
Caledon (Bolton West), Ontario
Welcome To 75 Grapevine Road! This 3+1 Bed, 4 Bath Home In Bolton Offers 1680 SF Plus A Fully Finished Basement W Vinyl Flrs, Addl Bedroom, Full Bathroom & Open Concept Rec Area. The Main Floor Boasts A Bright, Open Concept Layout With Engineered Hardwood Flooring & Potlights Throughout. The Family Sized Kitchen Is An Entertainer's Delight And Features Stainless Steel Appliances, Overlooking The Living And Dining Room Areas. The Primary Bedroom Offers A 4-piece Ensuite, A Walk-in Closet & An Exclusive Balcony Perfect For Enjoying A Warm Cup Of Tea & Book Before Bed! The Two Additional Bedrooms Feature A Jack & Jill 4-pieceEnsuite. Conveniently Located Near Schools, Restaurants, Shops, Trails, & More! (id:55499)
RE/MAX Experts
19 Neames Crescent
Toronto (Downsview-Roding-Cfb), Ontario
Beautiful newly painted 3 bedroom Semi-detached bungalow home. Side entrance to basement good as in-law suite with 2 bedrooms, kitchen and 3 piece washroom. Brand New appliances (Gas range, Range hood, Stainless Steel Fridge, and Washer/Dryer tower). Long driveway that can fit up to 4 cars. Quiet and peaceful neighborhood, few minutes to highway 401, and highway 400. Closed to Sheridan mall, Golf course. and Humber hospital. Closed to Elementary school offers free before and after school program. (id:55499)
Homelife Classic Realty Inc.
566 Leatherleaf Drive
Mississauga (Hurontario), Ontario
Welcome to 566 Leatherleaf Dr, All Brick Well Maintained And Pride Of Ownership! And Perfect Starter Home having 3 Bedrooms 2 Full Washrooms, on 2nd floor house Has Been Painted Top To Bottom, New light Fixtures throughout Basement has a additional 3 pce Washroom, family Room And Bar + Laundry Room New Laminate Flooring in Basement close to All Major Mall, Schools and All Amenities. (id:55499)
RE/MAX Gold Realty Inc.
16 Shady Glen Crescent
Caledon (Bolton East), Ontario
Step into this beautifully maintained 4-bedroom, 4-bath detached home offering over 2,200 sq ft of stylish living space, plus a fully finished basement ideal for growing families or those who love to entertain. Nestled on a rare 159-ft deep lot, this home features a stunning backyard oasis complete with an inground salt water pool and interlock patio in both the front and back perfect for summer barbecues and family gatherings. Inside, you'll find a thoughtfully designed open-concept main floor featuring engineered hardwood, elegant custom paneling upstairs, and a spacious kitchen outfitted with stainless steel appliances. The seamless flow between the living, dining, and kitchen areas creates a warm and inviting space to relax or host guests. Additional highlights include: A double car detached garage Four generously sized bedrooms, including a spacious primary suite F our modern bathrooms for added convenience A bright and functional finished basement ideal for a home office, gym, or rec room Located in a sought-after, family-friendly neighbourhood close to great schools, parks, shopping, and dining, this home offers the perfect balance of comfort, style, and location. Pool heater 2021, Liner 2018, Roof 2018. (id:55499)
RE/MAX Premier Inc.
59 Fuller Avenue
Toronto (Roncesvalles), Ontario
Stunning Circa 1886 2.5 Storey Detached Victorian in Roncesvalles. Full Professional Renovation with Bespoke Monochromatic Contemporary Finishes Throughout, 2,800+Sq.ft Finished, Massive Open Concept Main Floor with 10' Ceilings; Primed for Entertainment! Ultra Clean Line Workmanship, Oversize Windows = Loads of Natural Light, Custom Cook's Kitchen with Ceiling Height Cabinetry, Bosch & Miele Appliances, Quartz Counters & Island, Floor to Ceiling Slider Access to your Private Composite Deck, 3 Bedrooms, 3 Bathrooms. Spacious Primary with Spa-Like 4pc. Ensuite. 2nd Bedroom Features 14' Cathedral Ceilings and a Loft, Wonderful 3rd Floor Bedroom Retreat Offers Enough Space for an Office & Sitting Area. Tastefully Designed Bathrooms, Custom Built-ins Throughout, Finished Lower Level with 8' Ceilings & Polished Concrete Floors... Heated! Modern Mechanics, Large 23.6' x 124' Landscaped Lot w/Mutual Drive & 2 Car Garage. Located on a Quiet Tree Lined Street Only 20 Minutes to Pearson Intl. or the Financial District, Steps to Roncesvalles Shopping & High Park (id:55499)
Royal LePage Connect Realty
532 Silverthorn Avenue
Toronto (Keelesdale-Eglinton West), Ontario
Rarely Offered Bungalow with Massive Private Driveway that Accommodates Parking for Seven Cars Plus Two More in Double Garage for a Total of Nine!!! Nestled on a Massive Irregular-shaped lot that Can Accommodate Large Gatherings or Ideal for Family Recreation! Fully Finished Non-Retro-Fitted Basement Apartment that Offers Supplemental Income to Live and Rent. Key Upgrades Include a Newer Roof (2023), Windows (2024), and a Covered Side Deck (2024), Accessible Directly from the Kitchen. Basement has a Walk-Up from the Kitchen, Ceiling Height of 6' 10", and a large cold cellar. Enjoy the Large Backyard, Ideal for Entertaining, With Mature Trees including Pear and Cherry Tree. Conveniently Located Close to Schools, Shopping, Restaurants, and Transit, Including the New Upcoming Eglinton LRT. (id:55499)
Royal LePage Terrequity Realty
75 Alder Crescent
Toronto (Long Branch), Ontario
Experience the charm of Long Branch living, just steps south of Lake Shore. This beautifully renovated 3-bedroom, 2-bath home blends timeless design with modern convenience in one of Toronto's most sought-after lakeside communities. From the moment you step inside, you'll notice the attention to detail - a sun-filled custom kitchen featuring quartz countertops, a stunning backsplash, and sleek Bosch appliances. The bathrooms showcase designer tiling, stylish fixtures, and farmhouse-inspired vanities, creating a warm yet contemporary feel. Natural light pours into the living area through floor-to-ceiling windows, highlighting the custom flooring, upgraded trim, pot lights, and window coverings found throughout. Major updates include new HVAC ductwork, a tankless water heater, upper-level windows, roof, eavestroughs, siding, fencing, and a large back deck - making this home completely move-in ready. Enjoy energy-efficient systems, modern finishes, and a backyard that's perfect for entertaining or relaxing. All of this is located in a vibrant, family-friendly neighborhood with bike trails, parks, schools, shopping, and lakefront tranquility just down the street. EXTRAS: Roof (22), Eavestroughs (22), Fence (22), Shed (22), Deck (22), Upper Windows (23), Siding (23), Kitchen (23), Upper Bath (23), Tankless Water Heater (23), Flooring (23), Pot Lights (23), Stove (23), Microwave/Vent (23), Dishwasher (23), New A/C and Furnace (25). (id:55499)
Exp Realty
685 Montbeck Crescent
Mississauga (Lakeview), Ontario
Luxury Lakeside Living! Step into this custom-built masterpiece, just steps from Lake Ontario. Boasting over 4,500 sq. ft. of thoughtfully designed living space, this fully upgraded home features 4+1 spacious bedrooms and 5 luxurious baths.The third-floor primary suite is a private oasis with a stunning spa-like retreat, lounge area, wet bar, expansive walk-in closet, and two private balconies to soak in the views. Experience the finest in craftsmanship with a custom kitchen, quartz countertops with matching backsplash, a large centre island, and high-end appliances. The open-concept design is complemented by oak flooring throughout, built-in surround sound, and a state-of-the-art Control-4 Home Automation System. Enjoy 3 private balconies and a spacious backyard perfect for entertaining and family gatherings. Each generously sized bedroom includes its own beautiful ensuite, ensuring ultimate comfort and privacy. The finished basement offers a rec room, a fifth bedroom, and ample storage space. Completing this incredible home is a 2-car garage and a 6-car driveway, perfect for parking large vehicles or even a boat! Located in a desirable school district, near parks and trails, lakeshore promenade, port credit and beaches. This one is a must-see! Don't miss your chance to own this modern gem by the lake! (id:55499)
RE/MAX Realty Services Inc.
92 - 93 Hansen Road N
Brampton (Madoc), Ontario
Welcome to your new home in a vibrant community! Step inside to discover a beautifully maintained property. This townhouse condo features 3 bedrooms and 2 bathrooms, providing more than 1500 square feet of total living space, that includes a finished basement for extra room. The newly painted main floor boasts an updated kitchen, spacious living room/dining room combination with hardwood flooring and plenty of natural sunlight. Walk-out to the backyard from the living room and enjoy the patio and fenced-in yard. Upstairs, you will find a large primary bedroom with natural light from two large windows and broadloom flooring for added warmth and comfort. The two additional bedrooms are generously sized, each offering double closets and broadloom flooring. The finished basement awaits with a large recreation room/bedroom, a 2-piece bathroom, and a separate laundry room for added convenience. Enjoy the community amenities including a recreation center and a refreshing outdoor pool, perfect for summer days. Located close to shopping, public transportation, Hwy 410, schools, and parks, this home offers both convenience and comfort. Additional features include a maintenance fee covering water, internet, snow removal, and lawn maintenance, ensuring hassle-free living year-round. Don't miss out on this opportunity to own a fantastic townhouse condo in a sought-after location. (id:55499)
Keller Williams Legacies Realty
2 Redfern Street
Orangeville, Ontario
Located in Orangeville west end perched on a huge corner lot in Orangeville's only executive neighborhood. This home will suit the largest of families. The bonus is your own private oasis in the backyard with inground pool, beautiful interlocking stone patios and walkway. covered gazebo for entertaining. Inside all rooms are large and open and bright. upstairs the primary bedroom is to die for boasting a large ensuite and walk-in closet. The 2nd and 3rd bedrooms share a jack and jill bathroom, both room are large and bright. the basement houses a large rec room and office area with 3pc bathroom and large storage room that could be a bedroom. Updates include: New Pool furnace - 2023, New Pool Robot - 2020, Updated Kitchen - 2020, New Dishwasher - 2025, New Gas Range & Hood - 2021, House & Pool Shed Roof Replaced - 2016, Water Heater & Water Softener/Water Purifier - New but rental units, Bathroom Updates (all bathrooms) - Dec 2024, New Flooring - 2024, Main Stairs Updated - 2024, Most Rooms repainted 2024/2025, New Washer/Dryer - 2022, Landscaping - 2023, Closet Organizers Installed in Master & one 2nd Bedroom, New Lighting (id:55499)
Ipro Realty Ltd.
856 Teal Drive
Burlington (Lasalle), Ontario
Tucked away in the highly coveted "Birdlands" pocket of Aldershot, this vibrant neighbourhood offers a warm, family-friendly atmosphere with Teal Greenway Park just steps away. The occasional flyover by historical aircrafts add a touch of excitement & charm to the areas unique character. An annual block party and a close-knit community made up of some of the most welcoming neighbours youll ever meet, truly make this home one-of-a-kind. The main floor offers a bright & inviting living room with large windows, pot lights, and cozy fireplace, flowing into a charming dining area with chandelier, custom cabinetry coffee bar, and sliding doors that open to a spacious deck. The kitchen is both stylish & functional, featuring granite countertops, custom backsplash, under-cabinet lighting, stainless steel appliances, and lovely views of the backyard. A conveniently located primary bedroom on the main level, along with a beautifully updated 4-piece bathroom with heated tile floors, pot lights, a large single vanity, and a tub/shower with upgraded black hardware. Upstairs, two generously sized bedrooms feature large windows, ceiling fans, connected by a Jack and Jill 2-piece bathroom. The finished basement adds more living space with an open-concept rec room offering vinyl plank flooring, a 3-piece bathroom and hidden storage room off the laundry. With over $200,000 in upgrades, this home has been thoughtfully improved inside and out. Notable updates include new carpets (2021), a beautifully renovated basement (2021), wood fireplace insert (2020), and a stunning kitchen addition (2019). The main bathroom was fully renovated in 2022, complemented by fresh paint throughout. The exterior saw a complete transformation in 2023, featuring a new front door & a new roof with a 50-year warranty. Outdoor enhancements include a spacious new deck (2020), interlock patio (2021), updated backyard landscaping, and natural gas line for the BBQ perfect for entertaining and everyday enjoyment (id:55499)
Royal LePage Real Estate Services Ltd.



