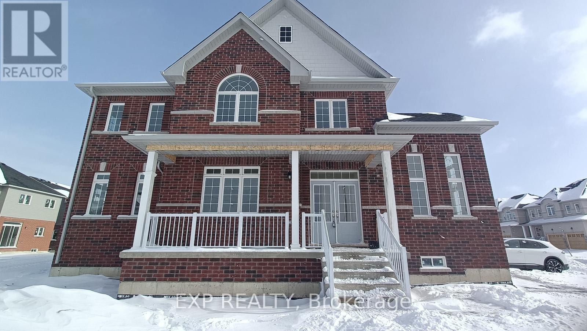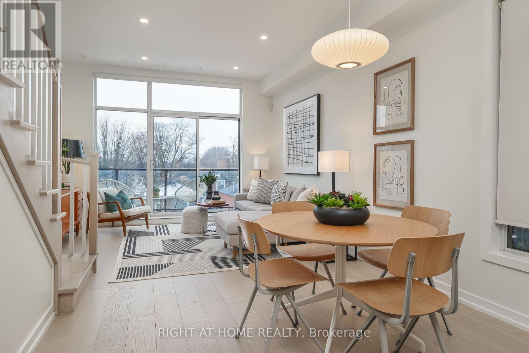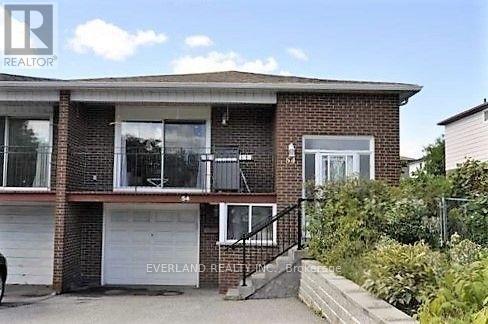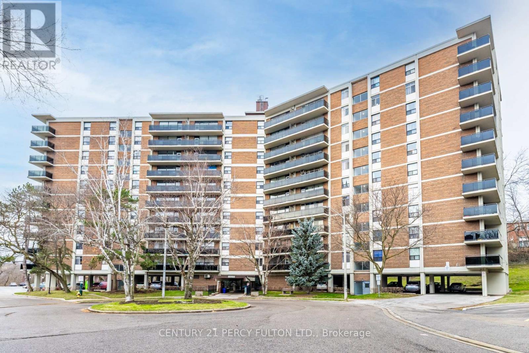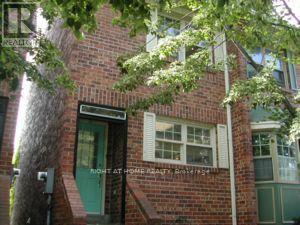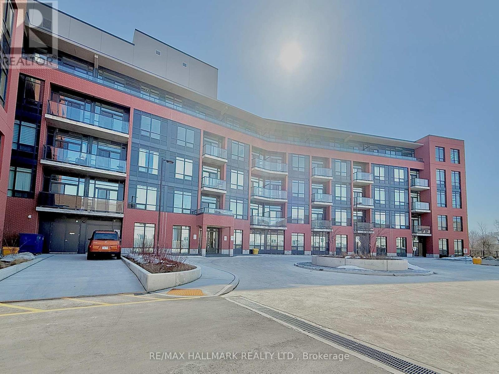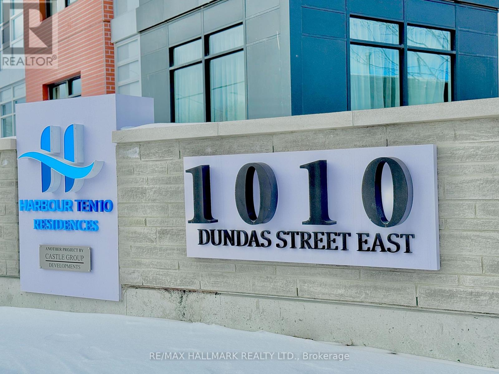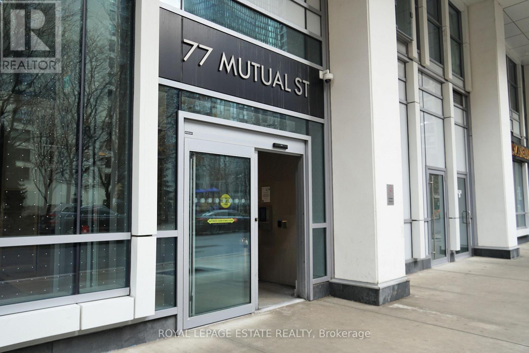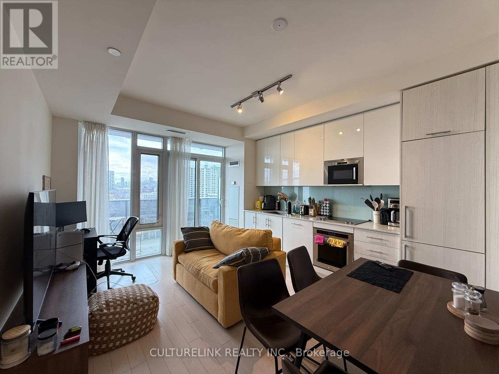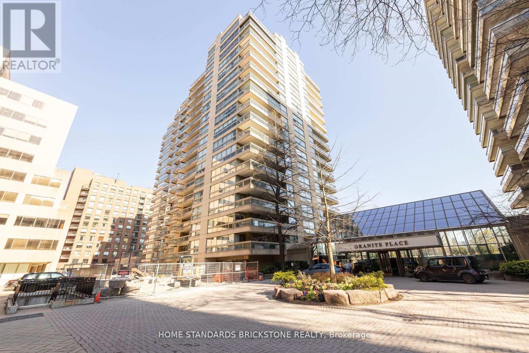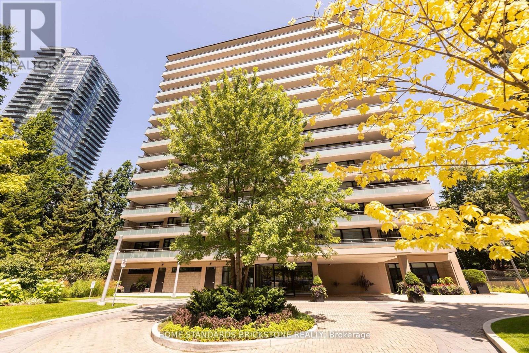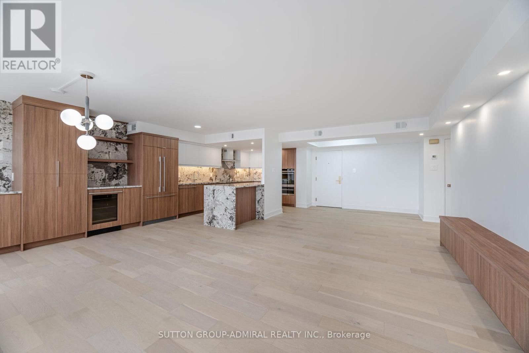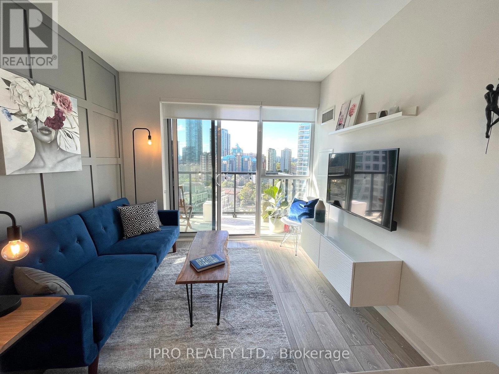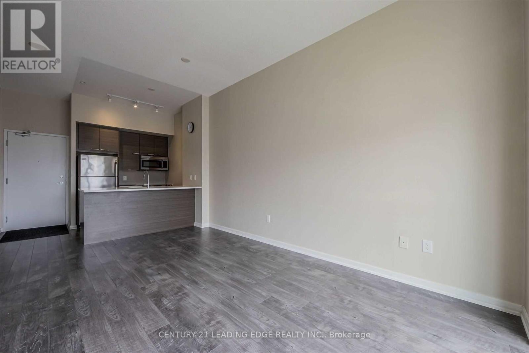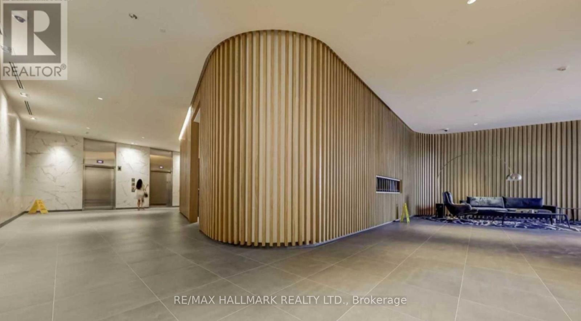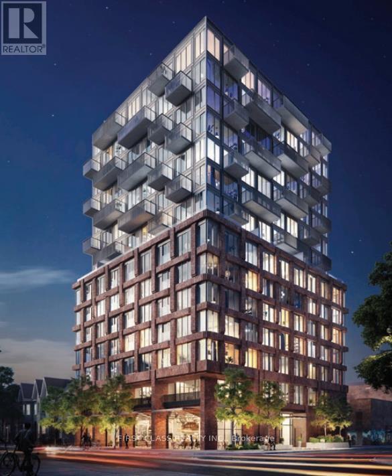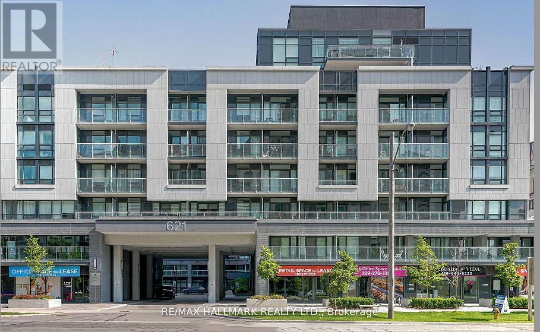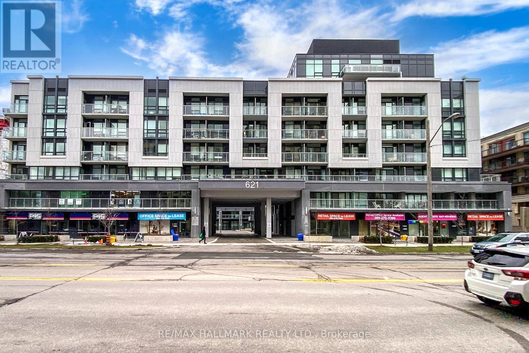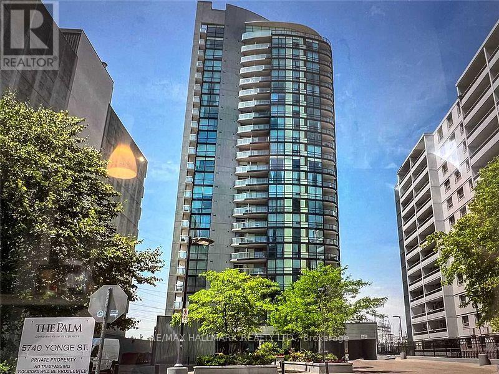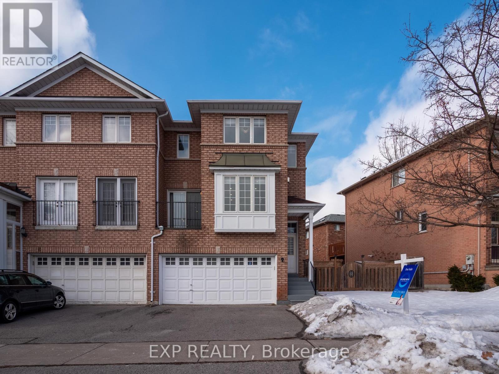440 - 415 Sea Ray Avenue W
Innisfil, Ontario
Welcome to this Serene Tree Lined Penthouse Condo in Friday Harbour Resort where living is an epitome of work life balance. Here you will blend luxury lakeside living is your new normal! This stunning EXECUTIVE LARGE 1-Bedroom 1 Bathroom Penthouse Condo offers a perfect blend of comfort and sophistication in the heart of Innisfils premier waterfront community where growth potential is still at its mid conception. The amount of current and future developments are in its infancy stages like Major Hotel Chains, Scandinavia Inspired Hotel & Spa, Future Amenities are enormous. This home features bright & spacious open concept layout w/10 ceilings with Floor-to-Ceiling windows. Modern kitchen with large pantry, breakfast bar, stainless steel appliances, quartz countertops & backsplash. Walkout to balcony overlooking the greeneries as if you are on top of the tree house, In-Suite laundry for your convenience. Plus resort-style amenities: Award winning golf course, private marina, outdoor pools & cabanas, beachfront w/ private loungers, playground, sports courts, gym, recreational facilities, fine dining & cafes along the boardwalk, shops, boutiques & year-round events, nature preserve with walking trails for the outdoor enthusiasts. Whether you're looking for a year-round retreat or a weekend getaway, this penthouse offers the perfect lifestyle with unparalleled amenities. Don't miss your chance to own a slice of resort living where AIRBNB & SHORT TERM RENTALS ARE WELCOME! GREAT FOR PERSONAL USE WITH AS A WEEKEND COTTAGE FOR YOURSELF, FAMILY AND FRIENDS OR USE AS AN INVESTMENT PROPERTY WHEN NOT IN USE AND SHARE THE EXPERIENCE WITH OTHER GUESTS TO ENJOY ALL THE PERKS THAT FRIDAY HARBOUR HAS TO OFFER.Located just an hour from Toronto, this lakeside paradise is for everyone whos yearning for paradise without the hassle.Resort Association fee: $180.26/month. Lakeclub Annual fee $1,112.37/yr (2025). Buyer to pay one time buy-in fee of 2% plus HST to Friday Harbour Resort. (id:55499)
30 Nelkydd Lane
Uxbridge, Ontario
Welcome to 30 Nelkydd Lane In Sought After Coral Creek! This Exceptional Home Boasts a Fully Fenced, Extra Deep Premium Lot w Westerly Exposure, Offering Clear Views of The Surrounding Area. The Property Backs Onto a Jogging Track and Features No Rear Neighbours, Ensuring Privacy & Tranquility. In The Distance, You'll Find a School & Park, Making It Ideal For Families. Step Outside From the Finished Walk-Out Basement to Discover a Stunning Modern In-ground Pool (2018), Surrounded By Premium Patio Stones Perfect For Entertaining or Unwinding. The Additional Outdoor Space Ensures Plenty of Room For Enjoyment & Relaxation. Inside, The Home Offers a Spacious, Sun-Filled, Open-Concept Design That Has Been Fully Renovated. The Updated Kitchen, Dining and Living Areas Flow Seamlessly, Providing a Comfortable Living Environment. Currently Configured as a 3-Bedroom Layout, This Home Can Be Easily Converted Back To a 4-Bedroom, Offering Flexibility To Suit Your Needs. The Huge Primary Bedroom is a True Retreat, Featuring a Modern En-Suite Bathroom and a Walk-In Closet Larger than Most Bedrooms! The Finished Walk-Out Basement is Complete With a Full Bathroom and a Gas Fireplace, Creating a Cozy and Functional Living Space. Whether Used as a Home Office, Rec Room, Guest Suite, or Pool Lounge, This Space Has Endless Possibilities. Easy Access to Nature, Schools, & Community Amenities. Please Find The Full List of Improvements in The Attachments. (id:55499)
Century 21 Leading Edge Realty Inc.
160 Hollingsworth Drive
King (King City), Ontario
Nestled in the heart of the highly sought-after King City, this residential land presents an exceptional opportunity to build your custom luxury home in a diverse and affluent community. With a generous frontage of 75 feet and a depth of 136.63 feet, this prestigious neighborhood seamlessly blends modern luxury living with unparalleled convenience. King City is renowned for its many Princess Margaret Lottery Prize Luxury Homes and is just minutes away from elite private schools such as Villanova College, Country Day School, Montessori, and Seneca College. Enjoy walking proximity to the King City Arena & Community Centre, featuring soccer fields, tennis courts, baseball fields, skateboard ramps, a children's water park, and an indoor ice rink. The recently opened King City Public Library and Township of King are also nearby, as well as various restaurants, Banks like TD Bank, CIBC, Royal Bank, Coppas grocery store, Starbucks, Tim Hortons and more! The city is surrounded by nature trails for both hiking, running, and cycling activities. Golf enthusiasts will appreciate the proximity to reputable courses like Cardinal Golf Club, King Valley Golf Club, and King's Riding Golf Club. The city and residents are anticipating the upcoming $86 million King's Township-Wide Recreation Centre to open in early 2025. With easy access to King GO Train & Bus Station and Highway 400, King City is approximately 14 minutes to Smart Centers and Vaughan Mills Shopping Center, 20 minutes to York University, 28 minutes to Toronto Pearsons International Airport, and 40 minutes to downtown Toronto Union Station. King City offers elegant and unique homes in a vibrant community. There's no place like home, so start building your custom home here today! (id:55499)
RE/MAX Hallmark Realty Ltd.
4 Grieve Street
Georgina (Sutton & Jackson's Point), Ontario
Dont miss out on this incredible chance to Move into this brand new beautiful, spacious 4-bedroom, 4-bathroom home for the price of a townhome! With nearly 2700 sq. ft. of living space, this stunning detached residence offers the perfect blend of comfort and convenience. Located just off the highway, youll have easy access to all amenities. Key features:4 Bedrooms & 4 Bathrooms Versatile den ideal for a home office or quiet retreat Open-concept design with generously sized rooms throughout perfect for family living and entertaining Motivated sellers ready to make a deal! Move-in ready and priced to sell, this is a rare opportunity to own a home of this size and quality at an unbeatable price. Act fast this one wont last long! (id:55499)
Exp Realty
5300 Concession 6 Road
Adjala-Tosorontio, Ontario
297 Acres Of Prime Farm Land, Featuring 250 Acres Workable Land. 200 Acres Is Tile Drained, Has Underground Pipes For 2 Pivot Irrigation Systems, Access To 3 Road Frontages. Fully Insulated 60 X 165 Ft Barn With Ventilation System For Storing Vegetables/Potatoes. Excellent Soil For All Crops Or Sod. Also Features 4 Bedroom Home With 1 Bedroom Basement In-Law Suite, Built In 1997. (id:55499)
Coldwell Banker Ronan Realty
22 Lowder Place
Whitby (Blue Grass Meadows), Ontario
Welcome to 22 Lowder Place In The Highly Sought After Blue Grass Meadows. A Detached 2-Storey Home W/ Dbl Car Garage, Five Spacious Bdrms & Four Bthrms. Backs Onto A Park, Offering Serene Views & Privacy. Features Convenient Main Floor Laundry, Four Piece Spa-Like Ensuite In Primary Bdrm W/ W/I Closet, Finished Bsmt Including Kitchen, Rec Rm, Bdrm, Den & W/O Bsmt. Ideal For Investors W/ Plenty Of Potential. Don't Miss This Opportunity! Roof 2017, Central Air Conditioner 2017, Furnace 2022, Tankless Hot Water 2022. Property Sold In 'As Is' Condition. (id:55499)
RE/MAX Hallmark First Group Realty Ltd.
Upper - 343 Pine Avenue
Oshawa (Vanier), Ontario
Terrific Legal Duplex Detached Home, Upper Level Bright & Spacious Legal 2 Bedroom 2 Bathroom Main Floor Apartment, Open Concept, 9 Foot Ceilings, On A Very Quiet Street, Shared Double Car Garage, Shared 2 Car Driveway. Separate Meters For Gas And Hydro. Walkout To South Facing Deck. Close To The Oshawa Centre, Hwy 401, Transit, Amenities, Shops & So More! (id:55499)
Bay Street Group Inc.
8 - 1331 Gerrard Street E
Toronto (Greenwood-Coxwell), Ontario
Experience the vibrant Leslieville neighborhood in this 6-year-old townhouse, offering the perfect blend of modern style and everyday practicality. With approximately 1,051 square feet of living space, this home features a private rooftop terrace, your personal oasis to enjoy the best of Toronto living. Brand new wide plank oak engineered floors throughout the open-concept main floor is designed for easy living and entertaining, with a kitchen that boasts brand-new appliances and plenty of storage. Upstairs, the primary bedroom is bright and airy with built-in closets, while the second bedroom offers flexibility, ideal as a guest suite or home office. A chic 4-piece bathroom completes the cozy second floor. The private rooftop terrace is a true standout, equipped with a gas hookup, water connections, electrical outlets, and ample space for relaxing or hosting. Plus, with easy access to TTC right at your doorstep, Leslieville, Little India, and the eclectic mix of shops, cafes, and parks, this home offers unbeatable convenience and comfort. Your dream home in the heart of the city is waiting! (id:55499)
Right At Home Realty
1340 Cedar St. West Street W
Oshawa (Lakeview), Ontario
YES! There's No Neighbors Behind, Priced To Lease. One Of The Best Value Semi-Detached Homes In Oshawa, Literally Steps From The Waterfront Trails And Lake Ontario *This Spacious Semi Offers Loads Of Space *5 Levels With 4+1 Bedrooms Completely Hardwood *Main Kitchen With Quartz Counter And Stainless Appliances *2nd Kitchen In Basement With Quartz Counter *2 Baths Fully Upgraded *Main Floor Features Eat-In Kitchen Combined With Large Living Room With Dining *Upper Level With Two Bedrooms & 4 Pc Bath *Ground Level With Two Bedrooms And One 3 Pc Bath *Separate Side Door Entrance Leading To The Finished Basement With 5th Bedroom *Walk Out From 4th Bedroom To Fenced Yard *Basement Level With Living & Dining Area And 2nd Kitchen *Fully Upgraded & Modified Kitchens/Bathrooms *Ideal For Multiple Family Members Wanting To Share Housing *Extra Storage Room *One Year Old Washer/Dryer Laundry In Basement *New Furnace June2020 *Newer Roof *Independent Entrance To The Basement *Kitchen Breakfast Area *Parking for 4 Cars (id:55499)
Equity Builders Realty Inc.
Main - 54 Baylawn Drive
Toronto (Agincourt South-Malvern West), Ontario
Stunning Well Maintained Semi-Detached Bungalow-Raised Located In Prime Agincourt Area, Functional Layout, Renovated Open Concept Kitchen With Gas Stove and Oversize Central Island, Large Living Room & Dining Room, Hardwood Floor Through-out, Very Connivence Location, Step to Frist Commercial Place, 2 Mins Walking Distance to Finch Ave Fast line Bus Stop, Close To Agincourt Go Train, Shopping, Restaurants, Schools And Parks. (id:55499)
Everland Realty Inc.
606 - 6 Park Vista Drive
Toronto (O'connor-Parkview), Ontario
Ideally located in the heart of East York, the area provides residents with convenient access to numerous amenities and vast transportation options. Both the Victoria Park and Main Street TTC subway stations are a short walk away, as is the Danforth GO Station which connects you to the downtown core in a short 12 minute train ride. The neighborhood is also well-served by major roadways, facilitating easy travel within the City and quick access to the Don Valley Parkway and Highways 401 and 404. All residences get access to the community pool and kids climber. (id:55499)
Century 21 Percy Fulton Ltd.
11 Quarry Court
Toronto (Greenwood-Coxwell), Ontario
Private Family Friendly Neighbourhood In Community Formerly Known As "Old Riverdale." Open Concept Ground Floor That Walks Out To Back Deck, Skylight, Recreation Room With Brick Fireplace And Wet Bar, Stroll To The Danforth Or Gerrard Street For A Fabulous Array of Cuisine, Cafes & Shoppes. Swim, Bike, Skate, Walk The Dog, Nearby Monarch Park's Fantastic Facilities, Steps To TTC, Well Kept But Could Use An Update, Walk Score 78, Transit Score 83, Bike Score 73 (id:55499)
Right At Home Realty
705 - 1 Massey Square
Toronto (Crescent Town), Ontario
Modern living awaits! Enjoy updated lighting, a charming rustic brick accent wall, and brand new flooring throughout. The spacious living room features a custom built-in TV hutch with ample storage. Retreat to the primary bedroom with a walk-in closet boasting mirrored shelving units. Benefit from a family-friendly community with Crescent Town Public School nearby and full access to the incredible Crescent Town Club amenities (pool, gym, sauna, and more!). Commuting is a breeze with Victoria Park Station just a 5-minute walk, and nature lovers will appreciate the proximity to Taylor Creek Park. Plus, enjoy peace of mind with 24-hour security. (id:55499)
Homelife Elite Services Realty Inc.
Bsmt - 696 Amaretto Avenue
Pickering (Amberlea), Ontario
pen Concept Basement 2 Bedroom Apartment, With Separate Entrance, Broadloom & Ceramic Floors Throughout, Great Pickering Location In Amberlea Quiet Community, Easy Access To 401 And Gta Yet Surrounded By Parks And Trails. (id:55499)
Century 21 Innovative Realty Inc.
108 - 1010 Dundas Street E
Whitby (Pringle Creek), Ontario
Welcome to HARBOUR TEN10 - A Brand New Condominium Building in Whitby, Solid build construction, backing into a well established row of homes and yet standing tall on top of the community. Harbour Ten10 in its Majestic 5 Storey Building A True Testament of being what a THE CROWN JEWEL OF DURHAM looks like. This Brand New, Never Lived in Unit in the Heart of Downtown Whitby is ten minutes away to everything Whitby has to offer. We are offering The Oasis Model on the Ground Floor Level featuring a 2 Bedroom with 2 Bathroom w/ 798 sq. ft. of full living space 665 interior plus 133 exterior terrace facing greeneries. Open Concept Kitchen with full size cabinetry, full size stainless steel appliances, built in microwave hood vent, quartz countertop, upgraded lighting in each spaces, combined with spacious living and dining area. Primary Bedroom is equipped with walk in closet spaces and a 3 piece ensuite bathrooms. An ample second bedroom won't disappoint either with access to another bathroom. Well appointed interior finished as well as exterior finishes won't disappoint any discerning buyers. Close to everything, Durham bus stop outside the building, close to Hwy 407, 401, 412 and others, Dining & Entertainment through Dundas Street and others, Expansive Golfing, Waterfronts and Marinas around, Place of Worship, Malls, Groceries and Shopping. This home is great for Downsizers, Change of Lifestyle Seniors, Starting A Family and or Simply upgrading from Renting to Owning, this home is for you! Come and have a look, book a showing today and you won't disappoint. **EXTRAS** All Electrical Light Fixtures, All Brand New Stainless Steel Appliances, Washer & Dryer (id:55499)
Ph12 - 1010 Dundas Street E
Whitby (Pringle Creek), Ontario
Welcome to HARBOUR TEN10 is A Brand New Condominium Building in Whitby, Solid Build Construction, backing into a well established row of homes and yet allowed you to stand tall on top of it all, Harbour Ten10 in its majestic exterior stand tall as A True Testament of being THE CROWN JEWEL OF DURHAM looks like. A Brand New, Never Lived in Unit in the Heart of Downtown Whitby is ten minutes away to everything Whitby has to offer. We are offering The Breeze Model on the Penthouse Level featuring a 2 Bedroom plus Den/Study can be used as 3rd BR with 2 Bathroom w/ 992 sq ft of full living space 837 interior plus 155 covered exterior balcony facing greeneries. Open Concept Kitchen with full size cabinetry, full size stainless steel appliances, built in microwave hood vent, quartz countertop, upgraded lighting in each spaces, combined with spacious living and dining area. This perfect square floor plan is both practical and functional for everyday living is a combination of sophistication and viability on how you move around each spaces. Primary Bedroom is equipped with 2 closet spaces and a 3 piece ensuite bathrooms. A large second bedroom won't disappoint either with access to another bathroom just outside the room.Well appointed interior finished as well as exterior finishes won't disappoint any discerning buyers. Close to everything, Durham bus stop outside the building, close to Hwy 407, 401, 412 and others, Dining & Entertainment through Dundas Street and others, Expansive Golfing, Waterfronts and Marinas around, Place of Worship, Malls, Groceries and Shopping. This home is great for Downsizers, Change of Lifestyle Seniors, Starting A Family and or Simply upgrading from Renting to Owning, this home is for you! Come and have a look, book a showing today and you won't disappoint. **EXTRAS** All Electrical Light Fixtures, All Brand New Stainless Steel Appliances, Washer & Dryer (id:55499)
504 - 1010 Dundas Street E
Whitby (Pringle Creek), Ontario
Welcome to this Brand new, never lived in 2 bed plus a proper den/study can be used as 3rd BR w/ 2 full bath condo apartment with parking and storage locker! This unit features 9 Foot ceilings, large windows, open concept living, dining & kitchen area, access to balcony for fresh air, all new stainless steel appliances (stove, fridge, dishwasher, microwave), quartz countertops, balcony, and ensuite stackable washer & dryer. Enjoy lux and comfy building amenities including a games room, social lounge, relaxation room, zen yoga room, fitness room, playground area, and BBQ with green space. Located close to Downtown Whitby where everything is 10 minutes away including green spaces and the harbour fronts. Minutes to shopping, highways 407, 401, and 412, GO Station, public transit, lakefront, UOIT, recreational centers, parks, and more. This is a great place to start a young family, students and/or professionals alike. Come and have a look, book a showing today and don't miss the opportunity to live in an absolute fantastic building where old world charm meets modern conveniences in the most prestigious neighbourhood in the Durham Region, the Town of Whitby is the Crown Jewel of the East. **EXTRAS** All Electrical Light Fixtures, All Appliances, Washer & Dryer (id:55499)
409 - 2 Park Vista Drive
Toronto (O'connor-Parkview), Ontario
Renovated, Open Concept Kitchen, White, Chocolate Or Two Tone Shaker Cabinets, And Stone Renovated, Open Concept Kitchen, White, Chocolate Or Two Tone Shaker Cabinets, And Stone Counter-Tops, Stainless Kitchen Appliances, Heat (Tenants Are Responsible For Paying Their Hydro And Water) All residences get access to the community pool and kids climber. (id:55499)
Century 21 Percy Fulton Ltd.
510 - 2 Park Vista Drive
Toronto (O'connor-Parkview), Ontario
Ideally located in the heart of East York, the area provides residents with convenient access to numerous amenities and vast transportation options. Both the Victoria Park and Main Street TTC subway stations are a short walk away, as is the Danforth GO Station which connects you to the downtown core in a short 12 minute train ride. The neighborhood is also well-served by major roadways, facilitating easy travel within the City and quick access to the Don Valley Parkway and Highways 401 and 404. All residences get access to the community pool and kids climber. (id:55499)
Century 21 Percy Fulton Ltd.
201 - 8 Park Vista Drive
Toronto (O'connor-Parkview), Ontario
Ideally located in the heart of East York, the area provides residents with convenient access to numerous amenities and vast transportation options. Both the Victoria Park and Main Street TTC subway stations are a short walk away, as is the Danforth GO Station which connects you to the downtown core in a short 12 minute train ride. The neighborhood is also well-served by major roadways, facilitating easy travel within the City and quick access to the Don Valley Parkway and Highways 401 and 404. All residences get access to the community pool and kids climber. (id:55499)
Century 21 Percy Fulton Ltd.
1107 - 28 Rosebank Drive
Toronto (Malvern), Ontario
Welcome to this meticulously maintained 4-level condo townhouse in the heart of Scarborough, offering both style and functionality with an unbeatable location! Perfectly positioned with direct access to your private underground two-car garage, this home boasts spacious living throughout. Ideal for a growing family, this gem features 4 well-sized bedrooms and 2.5 bathrooms, with a thoughtful layout designed for comfort and versatility.Upon entry, you are greeted by an upgraded, gourmet kitchen, complete with sleek stainless steel appliances and stunning stone countertops perfect for both cooking and entertaining. The bright and open living and dining combo is enhanced by a striking electric fireplace, offering warmth and a cozy atmosphere. A perfect space for family gatherings and relaxing evenings.The second floor includes two generously sized bedrooms, a full bath, and a dedicated primary bedroom with a large walk-in closet and private ensuite, providing a tranquil retreat at the end of your day. The additional flex room on this floor offers endless possibilities whether its a home office, study, or even a TV/exercise room.This townhouse offers a rare combination of convenience and outdoor serenity, with the front of the property overlooking a beautifully maintained park and the back providing access to your private, fenced-in backyard BBQ area. Whether you are hosting guests or enjoying quiet weekends, this outdoor space is an added bonus.With ample space to accommodate a growing family and excellent separation between living and private areas, this condo townhouse is perfect for those ready to transition from condo living to a spacious townhome ownership. Tons of value, endless possibilities, and a place to truly call home.This property is located in a family-friendly neighborhood, with parks, schools, and shopping all nearby making it the perfect setting for convenience and comfort. Don't miss outcome see this incredible home today! **EXTRAS** All Electrical Lig (id:55499)
3106 - 77 Mutual Street
Toronto (Church-Yonge Corridor), Ontario
Chic & Compact 1-Bedroom suite with Jaw-Dropping West City Views. Welcome to Max Condos, where you get big-city vibes in a perfectly packaged 1 bedroom suite! Floor-to-ceiling windows with stunning west-facing views. Enjoy breathtaking sunsets while contemplating whether to cook or check out one of the incredible local restaurants just steps away. A generous sized bedroom with a double closet does not lack storage. Max Condos spoils its residents with top-tier amenities, including a fitness center, party room, yoga studio, and 24-hour concierge Steps from Yonge & Dundas Square, Toronto Metropolitan University, Financial district, Eaton Centre, and public transit, you'll never run out of places to explore. And with some of Toronto's best restaurants nearby, where and what to eat will be your only challenge. A Stylish, space-savvy home with a side of skyline magic (id:55499)
Royal LePage Estate Realty
1607 - 330 Richmond Street W
Toronto (Waterfront Communities), Ontario
Stylish Living, Condominium Building built by Greenpark - Located in the Heart of Entertainment District of Downtown Toronto. Sun-filled, Functional, One Bedroom Unit. North Facing with Clearview of the City. 9 Ft Ceilings with Floor to Ceiling Windows giving an Abundance of Natural Light. Laminate Flooring Throughout with Modern Built-In Appliances. Conveniently located - just steps to groceries, restaurants, shopping, & more. Enjoy the breathtaking sky lounge and amenities available in the building such as outdoor pool, rooftop BBQ, theatre room, exercise room, & private dining room. Perfect for young professionals. (id:55499)
Culturelink Realty Inc.
5308 - 11 Wellesley Street W
Toronto (Bay Street Corridor), Ontario
Luxury Condo "Wellesley On The Park". 2 Bedroom+ 2 Washroom Corner Suite With Split Layout. Bright And Spacious. Huge Wrap-Around Balcony With Great City View. One Underground Parking Included. Steps To U Of T, Ryerson, Wellesley Subway, Ttc, Supermarkets. Shops, Entertainment District, Financial District. (id:55499)
Homelife Landmark Realty Inc.
19 - 108 Redpath Avenue
Toronto (Mount Pleasant West), Ontario
Rare, immaculate 3 bedroom, 2 bath furnished Condo Townhouse in prime Yonge and Eglinton neighbourhood. Fully furnished. Large walk-out terrace in an exclusive family friendly community. Everything you need right at your fingertrips. Steps to subway, schools, groery stores, Sherwood and Eglinton Park, shops and restaurants. (id:55499)
RE/MAX Ultimate Realty Inc.
805 - 61 St Clair Avenue W
Toronto (Yonge-St. Clair), Ontario
Immerse yourself in luxury at Granite Place with this newly renovated 2-bed, 2-bath condo. Experience the epitome of sophistication with top-tier finishes and a sleek design. Indulge in the spa-inspired primary ensuite for ultimate relaxation and entertain in style with a chef's kitchen that includes top of the line appliances. The Granite Place offers a dedicated concierge, pristine pool, state-of-the-art gym, a rejuvenating sauna, and much more. Elevate your lifestyle in this central location, surrounded by comfort and opulence in every detail. Tucked Away On Quiet Street But Steps From Popular Shops. 2 Parking Spots & 2 Lockers included. **EXTRAS** Fisher & Pykel Fridge, Stove, Microwave, Miele Dishwasher, , Whirlpool Front Loading Washer And Dryer, All Electric Light Fixtures, Motorized Window Coverings, Two Fireplaces & Much More! (id:55499)
Home Standards Brickstone Realty
9d - 66 Collier Street
Toronto (Rosedale-Moore Park), Ontario
Enjoy luxury at The Boutique-Style Building With Only 4 Suites Per Floor with this newly renovated 2-bed, 2-bath. Experience the epitome of sophistication with top-tier finishes and a sleek design. Indulge in the spa-inspired primary ensuite for ultimate relaxation and entertainment in style with a chef's kitchen that includes top-of-the-line appliances & marble countertops. 66 Collier offers a dedicated concierge, Elevate your lifestyle in this central location, surrounded by comfort and luxury in every detail. Ideal Location, Quiet Street But Steps From Popular Shops & Restaurants In Yorkville. **EXTRAS** Fisher Pykle Fridge, Stove, Microwave ,Warmer drawer, Bosch Dishwasher, Front Loading Washer And Dryer, All Electric Light Fixtures, Fireplace & Much More! (id:55499)
Home Standards Brickstone Realty
902 - 900 Yonge Street
Toronto (Annex), Ontario
Experience sophistication in this redesigned 2 bedroom, 2 bathroom residence within the esteemed 900 Yonge. Spanning over 1400 square feet, this luxurious condominium offers a blend of space and style, where every detail reflects elegance and refined craftsmanship. The suite boasts bespoke cabinetry with abundant storage, enhancing the flow and functionality of the home. The open-concept kitchen, adorned with rare Alpinus Granite and equipped with top-of-the-line appliances, seamlessly transitions into a living area, perfect for private evenings. Additional features include a dedicated parking space and a generously sized locker, ensuring convenience and ease. Only 4 suites per floor, for quiet exclusivity. In one of the city's most desirable neighbourhoods. (id:55499)
Sutton Group-Admiral Realty Inc.
512 - 15 Singer Court
Toronto (Bayview Village), Ontario
Prime Location! Bright and spacious 1 Bed + Den + 2 Bath unit * approx. 760 ft. (703 interior + 57 balcony). South-facing with abundant natural light * Den can be used as a second bedroom * Open-concept modern kitchen with granite countertops and center island. * Excellent amenities: indoor pool, large gym, game/party rooms, badminton court, movie theater, and more. Convenient access to Hwy 401/404, IKEA, groceries, Canadian Tire, shopping malls, schools, daycares, and public transit. Includes 1 parking space and 1 locker. Move-in ready! (id:55499)
Highland Realty
Lower - 103 Micmac Crescent
Toronto (Pleasant View), Ontario
Opportunity Knocks: A 2 Bedroom updated Lower apartment In The Desired Community Of Pleasant View. Close to Finch, minutes to DVP and Public Transportation. Close to School and Parks. Private Entrance with direct access from the driveway level. LED pot lights throughout. Ensuite laundry. Modern Kitchen. Tenant is responsible for 40% of utilities. High speed Internet is also available to share with the Landlord for $30./ month. Rental application with Employment Letter and References, Credit Report (with Score). Tenancy Insurance Required. (id:55499)
RE/MAX Hallmark York Group Realty Ltd.
1510 - 159 Wellesley Street E
Toronto (Cabbagetown-South St. James Town), Ontario
This beautifully designed fully furnished 1-bedroom, 1 bathroom condo and locker offers everything you need for stylish, comfortable urban living. A open concept functional layout with modern finishes, a centre island and small den set up. Ideal for professionals working from home. A private balcony offers unobstructed views of the city and plenty of natural light. Close proximity to the University Of Toronto, TMU, top hospitals, financial district and subway. Walking distance to all the amenities downtown Toronto has to offer. Residents of 159SW also enjoy wonderful building amenities including 24-hour concierge, bicycle room, fully appointed indoor fitness studio with yoga room and Zen inspired sauna, 360 degree outdoor running track, and two party rooms. This unit is truly a turnkey solution for professionals looking to move right in! (id:55499)
Ipro Realty Ltd.
3006 - 224 King Street W
Toronto (Waterfront Communities), Ontario
Prestigious Theatre Park Condo In The Heart Of Financial/Entertainment District! Highly Desirable 2 Bdrm Sunny Corner Unit In High Floor W/Spectacular SW Lake View! Great Open Concept Layout! 9'Ceiling W/Floor To Ceiling Windows! Luxury Finished! Total Upgraded W/Stone Kit C-Top, Glass Backsplash, SS B/I Appliances, Sliding Door For Mbr, Engineered Hardwood Flr Through-out.Gas Hook Up In The Balcony For Barbecue. 24Hrs Security. Convenient access to the PATH, Walking Distance To Subway, Entertainment & Financial Dist. Prime Location Surrounded By Restaurants,THeatres, Shops.Uot,Ocad,Ryerson Nearby. 24 Hours Notice For Showing. (id:55499)
RE/MAX Crossroads Realty Inc.
G07 - 66 Forest Manor Road
Toronto (Henry Farm), Ontario
Prime Location! 1 Bedroom Condo for Lease w/ One Underground Parking Spot & Locker Across From Fairview Mall. Rare Ground Floor Unit That Is Above Street Level Giving You The Best Of Both Worlds. No Need For Elevator Yet Still Above Ground. Open Concept Living. Laminate Flooring Throughout. High Ceilings (Approx. 10 Ft), Bright With An Oversized Balcony with West Views Full Amenities Incl. Indoor Pool, Gym, Yoga, Theatre, Bbq, Party Room & Guest Suites. Steps to Don Mills Subway, Fairview Mall & Library, Grocery Stores (FreshCo, 24 hr Iqbal Global Foods, T&T Supermarket), Close to High Rated Public School. On School Bus route to Catholic French Extended & Public French Immersion Schools. Mins From The 401, 404 And DVP Must See! (id:55499)
Century 21 Leading Edge Realty Inc.
250 Consumers Road
Toronto (Pleasant View), Ontario
Well-established e-commerce business with turnkey infrastructure and 10+ years of optimization, operating through MULTIPLE ONLINE CHANNELS including a heavily invested, high-traffic SEO-driven WEBSITE, ETSY, AMAZON, and local sales. Known for premium designs, strong branding, and 400+ reviews averaging 4.9/5 in customer satisfaction. Specializes in high-margin, in-demand small cabinets, custom cabinetry, and designer-approved furniture, mostly fabricated in-house. *** A loyal customer base built over 10+ years, serving a high-value clientele including interior designers, architecture firms, construction professionals, and high-income homeowners across North America and beyond. Custom orders potentially lead to larger contracts. Strong organic search traffic and active social media presence support ongoing growth. *** A rare and strategic growth opportunity for buyers seeking fast-track expansion with a highly optimized e-commerce, refined brand, broad market reach, and built-in customer base. *** Perfect complement for existing woodworking or cabinetry shops: plug in with zero setup costs. Fulfill orders using existing tools and idle hours, no extra staff or facility upgrades needed. Ramp up production as your schedule allows. Instantly unlock revenue and gain direct access to North American and international markets. *** This business is BUILT FOR SCALE & people are SHOPPING RIGHT NOW acquire it and START GENERATING REVENUE 24/7. (id:55499)
Aimhome Realty Inc.
931 - 251 Jarvis Street
Toronto (Church-Yonge Corridor), Ontario
Experience Downtown Toronto Living At Its Finest At Dundas Square Gardens! This Modern Open-Concept One (1) Bedroom Is Filled With Natural Sunlight And Offers A Clear, Unobstructed View Of The City. Unit Features Floor To Ceiling Windows, West Exposure, Rustic Wood-Accented Bedroom Wall With Mirrored Closet & Sliding Glass Doors, Modern Finishes And Built In Appliances. Ideally Located In The Heart Of Downtown Toronto, Just Steps From Ontario Treasury Board Secretariat, CAC, And Steps From Dundas Subway & Toronto's Eaton Centre. Toronto Metropolitan University (Ryerson) Is Across The Street! The Building Boasts Incredible Amenities, Including A 16,000 Sqft. Rooftop Terrace, A Fully Equipped Gym, Outdoor Pool, Hot Tub, Lounge Sundeck, Billiard, Yoga, Party Room, Sky Lounge, 24Hrs Concierge, Outdoor Gardens With BBQ A Dog Walking Area And Much More! Steps To Restaurants, Shops, Hospitals. Accessible By Ttc Via Dundas Street Car, Subway Line 1, And Union Station. 465 Sq Ft, Plus 38 Sq Ft Balcony. Only 5 Years Old. (id:55499)
Right At Home Realty
707 - 110 Charles Street E
Toronto (Church-Yonge Corridor), Ontario
Luxury Living At One Of Toronto's Premier Addresses, The X! Ultra Modern Two Bedroom Corner Plan With Floor To Ceiling Windows! Unit Is Meticulously Finished & Includes A Custom Kitchen With Pull Out Dining Room Table, Custom Lighting & Wood Floors Throughout + Overlooking The Sleek Outdoor Pool Deck. Walk To All The Conveniences Of Dt Living With Shops, Restaurants, Markets & TTC Nearby + Resort Style Amenities & 24Hr Concierge! Parking Included! (id:55499)
Royal LePage Terrequity Sw Realty
N2004 - 7 Golden Lion Heights
Toronto (Newtonbrook East), Ontario
Yonge/Finch M2M newer Condos! Facing Southeast Sunny spacious corner, with two bedrooms plus a den that's perfect for a family use. Open-concept kitchen and living area, Separate dining area. Modern finishes with kitchen Island. Laminate floors throughout.Two balconies. Master Bedroom with 5-piece Ensuite. Step to Finch subway station, Restaurant, and All the amenities you need. (id:55499)
Homecomfort Realty Inc.
230 - 99 The Donway Way W
Toronto (Banbury-Don Mills), Ontario
Welcome to 99 The Donway W #230 Stylish Corner Unit at Flare Condos! Bright and modern 2 bed, 2 bath condo in the North Tower, approx. 973 sq ft with 1 parking. Functional open-concept layout with sun-filled west-facing exposure and a wraparound corner balcony offering great outdoor space. Modern kitchen features sleek cabinetry, built-in island, and stainless steel appliances. Spacious living/dining area perfect for entertaining. Primary bedroom features a private ensuite and separate balcony, offering a peaceful retreat. Contemporary finishes throughout. Located in the heart of the Shops at Don Mills just steps to shopping, dining, cafes, Cineplex VIP, groceries, parks, and TTC. Quick access to the DVP and downtown core. (id:55499)
Century 21 Percy Fulton Ltd.
1505 - 120 Varna Drive
Toronto (Englemount-Lawrence), Ontario
What an opportunity to call this place home at the heart of North York near Yorkdale Mall, this home features a Spacious 2 Bedrooms & 2 Baths Corner Unit With Stunning Views w/ Large Windows, This Open Concept Kitchen & Dining Area w/ Modern Kitchen W/Stainless Steel Appliances, a Private Corner Living Room Area separated with your kitchen for maximum views and southern exposures. Home also has an Ensuite Laundry, Walk Out To A Large Balcony, One Parking And 1 Locker. Convenient Location, Steps To Yorkdale Mall, Subway, Ttc, Mins To Restaurants, Allen Rd., Hwy 401, 400, 404 QEW and so much more. (id:55499)
320 - 608 Richmond Street W
Toronto (Waterfront Communities), Ontario
Affordable entry into the Entertainment district. Live in the heart of downtown Toronto in this 809 square foot one-bedroom + den condo, perfectly positioned between the vibrant Queen and King West neighbourhoods. This space exudes urban style with a soft industrial feel ... think New York loft meets Toronto edge. Step inside and discover the raw appeal of exposed concrete walls and 9ft ceilings that set the tone for this modern, open-concept design. The spacious layout offers a seamless flow between the living area, kitchen, and den, providing flexibility whether you're working from home or just need extra space for a creative retreat. A nearly 100 sq ft balcony includes a natural gas BBQ connection. With large windows this unit feels open, airy, and connected to the dynamic city around you. The kitchen is sleek and efficient; the bedroom is generously sized with ample closet space; the bathroom is even spacious with built-in linen closet/storage; and the den can easily be adapted to suit your needs whether for a home office, reading nook, or extra storage. Let's not forget the underground parking spot, a rare and valuable find in this neighbourhood. All of this, steps from the best dining, shopping, and nightlife Toronto has to offer. Whether you're hitting up a local café in the morning or stepping out for a night on the town, everything is at your doorstep. (id:55499)
Right At Home Realty
Ph07 - 2 Augusta Avenue
Toronto (Waterfront Communities), Ontario
2 Years Old Penthouse Corner Unit At Rush Condo! Gorgeous One Bedroom, Plus Den With Northwest Views, Amazing Layout And Location. Modern Finishes Open Concept Kitchen & Living Room. Den Is Large Enough To Be A 2nd Bedroom. Abundance Of Windows/Nautral Light. Extra Large Balcony Allow You To Enjoy An Unobstructed City View. Prime Queen West Location And Mins To Subway, Shopping, Grocery, Banks, Universities, Restaurants, Parks And Restaurants, Financial District & Entertainment District. High-Speed Rogers Internet Included (id:55499)
First Class Realty Inc.
802 - 270 Wellington Street W
Toronto (Waterfront Communities), Ontario
Freshly Painted 1 Bed+Den In Central Downtown Location. Hardwood Floors; Window Coverings. Amenities Include Roof-Top Garden, Gym, & 24 Hr Security. Minutes Walk To Ttc, Underground Path System, Rogers Centre, Acc, Harbourfront, Financial District, Entertainment District & More. Unit Photos Are From When Unit Was Previously Vacant. (id:55499)
RE/MAX Dash Realty
221 - 621 Sheppard Avenue E
Toronto (Bayview Village), Ontario
Luxurious 2-Bed plus Den with 2 Full Bath Condo in Bayview Villages Most Prestigious Address Called VIDA Condos -Experience unparalleled luxury in this exquisite condo This oversized unit offers an exceptional blend of sophisticated design, modern functionality, and upscale living, perfect for the discerning homeowner whos looking for convenience of a home in an unparalleled location. Step inside to discover a beautifully appointed gourmet kitchen designed to inspire culinary excellence, featuring high-end stainless steel appliances, sleek quartz countertops and custom cabinetry, this kitchen is a chefs dream. Whether hosting intimate dinners or casual get-togethers, the kitchens open flow to the dining and living areas creates a perfect blend of living casually and entertaining intimate parties and get together as you whip up good memories in this home. The bright, open-concept living room is bathed in natural light thanks to floor-to-ceiling windows, creating an inviting atmosphere thats both elegant and comfortable. Step out onto your private balcony to enjoy fresh air offering a peaceful retreat from the hustle and bustle of the city. The generously-sized primary bedroom is a serene oasis featuring a walk-in closet and a luxurious ensuite bathroom complete with a glass-enclosed shower, a soaker tub, and double vanity. The second bedroom is equally spacious, perfect for guests, a growing family, and is serviced by a sleek second full bathroom with premium finishes, the den area can be home office or 3rd bedroom. This exclusive condo residence offers world-class amenities that cater to your every need, including concierge service, a fully-equipped fitness area, a sophisticated party room, and beautifully landscaped outdoor areas for your barbecues and outdoor parties and relaxation. Secure two underground parking spaces and one locker are also included. Don't miss the opportunity to see this beauty and call it home, please come and have a look! (id:55499)
Gph 06 - 18 Valley Woods Road
Toronto (Parkwoods-Donalda), Ontario
Welcome To This One Of A Kind Greater Penthouse Unit In The "Bellair Gardens". This Unique Luxurious Penthouse Unit W/ Floor To Ceiling Windows Is A True Must-See. Features & Upgrades Include 9-Foot Ceilings With Led Pot Lights T/O, Approx. 1150 Sq Ft Of Total Space, A Custom Kitchen W/ S/S App, Quartz Ctps, New Engineered H/W Floors T/O, Renovated Bathrooms, Great Split Bedroom Layout, Large Walk-In Closet In Master, Large Terrace With Phenomenal City Views! (id:55499)
305 - 621 Sheppard Avenue
Toronto (Bayview Village), Ontario
This is an Amazing Opportunity to elevate yourself and Live at this Moderne Contemporary, Well Equipped 1 Bedroom with 1 Bathroom Deluxe Condo In The Heart Of Bayview Village Featuring Vida Condos. Open Concept Living/Dining & Kitchen Area with Engineered Wood Flooring, Well Lit Balcony in this Amazing Location, Walking Distance To Everything, Ttc Subway, Bayview Village, Ymca, Loblaws, Banks, Restaurants, Easy Access To Hwy 401 And 404. Featuring 1 Bed 1 Baths, Open Concept Kitchen Living Dining Area, Ensuite Laundry, Hardwood Floors, 9 Ft, Great South Facing Balcony For All Your Fresh Air Needs. (id:55499)
1101 - 55 Ontario Street
Toronto (Moss Park), Ontario
East 55 Condos is a modern residential condominium located at 55 Ontario Street in Toronto's St. Lawrence neighbourhood. Developed by Lamb Development Corporation, the building stands 25 storeys tall and houses 276 units. This home is one of the best floor plan in the building featuring a stylish proper split 2-bedroom,2-bathroom configuration with an open-concept layout with notable design elements that include 9-foot exposed concrete ceilings, feature walls, a brand new laminate wood design floors throughout, upgraded modern lighting package tasteful chosen to enhance every space of the home. Floor-to-ceiling windows provide abundant natural lights and offer unobstructed north eastern sunshine all year long with unobstructed views of the city and beyond. Equipped with modern kitchen design layout is equipped with stainless steel appliances, upgraded stone countertops, fabulous gas cooking, and an under-mount sink, catering to both functionality and style while cooking up a storm for your families and friends as you entertain them at your home. In addition this unit boasts a spacious 6-foot-deep balcony equipped with a gas line for barbecuing, enhancing outdoor living at its best. Situated steps away from the vibrant King Street East and Front Street corridors, residents have easy access to a variety of restaurants, cafes, and public transit options. Building amenities include a large terrace, outdoor pool, gym, party room, and visitor parking, providing a range of leisure and convenience facilities for residents. East 55 Condos combines contemporary design with a prime location, offering residents a dynamic urban living experience in one of Toronto's most sought-after neighbourhoods. Super close to all major highways and small street thoroughfares, easy commute to everywhere w/ public transportations like TTC, Go Line, Street Cars and more. Come and have a look at this home, this is a MUST find for a decreeing few. (id:55499)
208 - 5740 Yonge Street
Toronto (Newtonbrook West), Ontario
Great location right at the Heart of Yonge & Finch Subway Station where it meets GO line, York Region Transit, smack right in the middle of all Hwys 401, 400, 404. 407 and everywhere and anywhere. Close to all major schools for International Students, Start Up families and Newcomer to Toronto, this place is where you can settle, have a great new beginning and start living. This home is in an amazing neighbourhood of Newtonbrook where you can walk to all authentic cheap eats and dinings, diverse groceries stores, multilingual places of worships, fun and vibrant multicultural environment that allows you to settle and be friends with all kinds of kind hearted people of diverse cultures and background. When you come to Toronto as a new comer, these are the things you should look for in order to truly embrace Canadian culture. This home features a full size 1 bedroom 1 bath, open concept Kitchen, Living and Dining area with a nice size balcony for fresh summer breeze and winter cools. This home is a must to see for a discerning few, come and have a look. Book a showing today and have a chance to call this place HOME SWEET HOME! (id:55499)
10 Seton Park Road
Toronto (Flemingdon Park), Ontario
Discover this spacious 4-bedroom, 3-bathroom semi-detached gem nestled in the heart of North Yorks vibrant and family-friendly Flemingdon Park community. Offering the perfect balance of comfort and convenience, this well-appointed home is steps away from lush green spaces like the Flemingdon Park Golf Club, as well as community centers, tennis courts, playgrounds, and sports fieldsideal for an active lifestyle.Enjoy easy access to local shops, dining, and highly regarded schools, all within minutes from your doorstep. Commuters will love the quick connections to the Don Valley Parkway and nearby transit options. Plus, the upcoming Line 5 Eglinton LRT, with three nearby stations, will soon make getting around even more seamless. Whether you're a growing family or looking to settle in a welcoming urban neighborhood, this property is a fantastic opportunity to enjoy the best of city living in a close-knit, amenity-rich community. Whether you're a growing family or looking to settle in a welcoming urban neighborhood, this property is a fantastic opportunity to enjoy the best of city living in a close-knit, amenity-rich community. (id:55499)
Exp Realty




