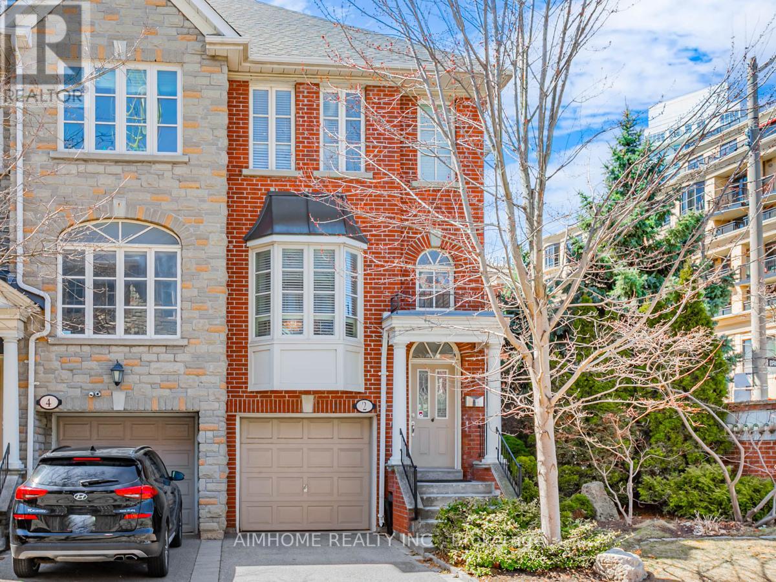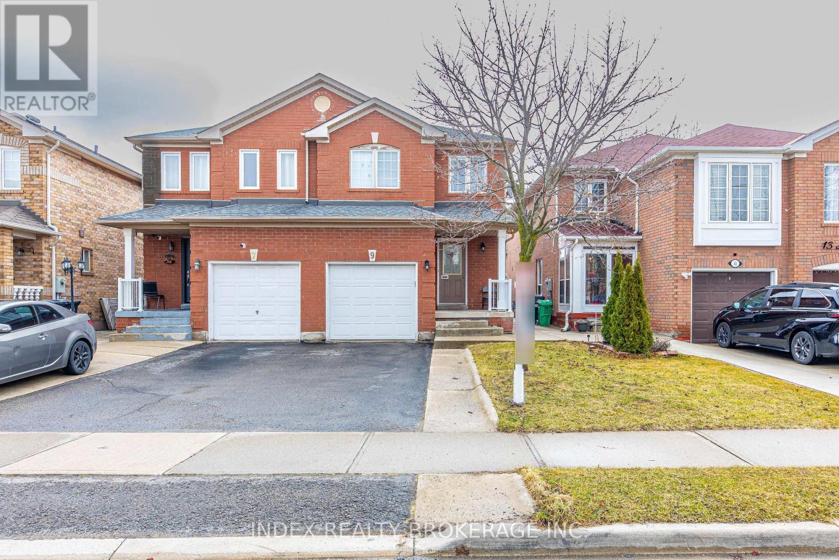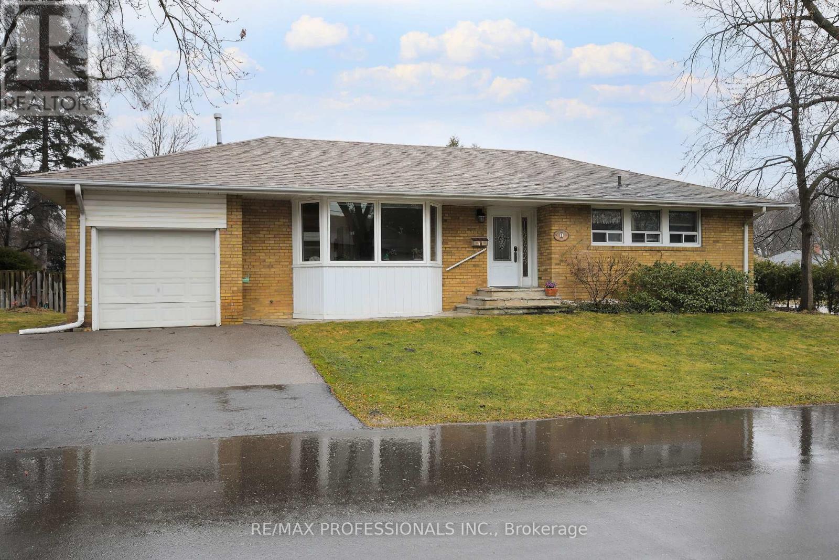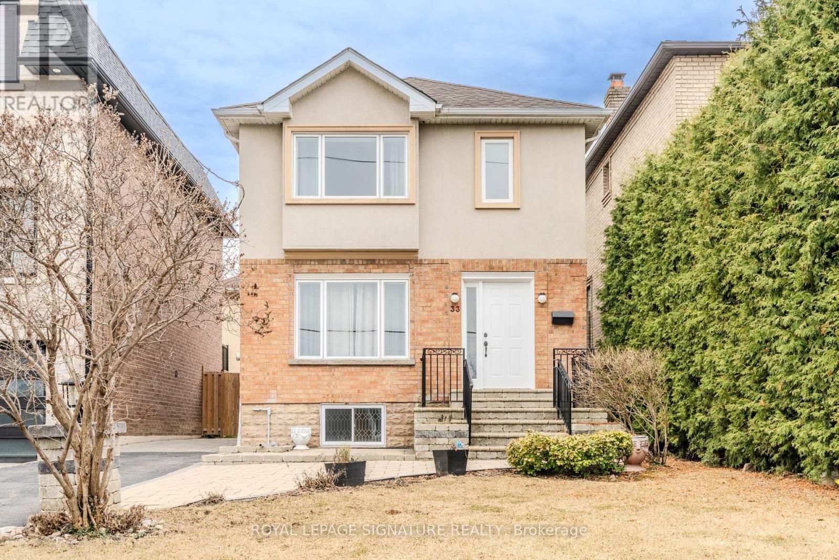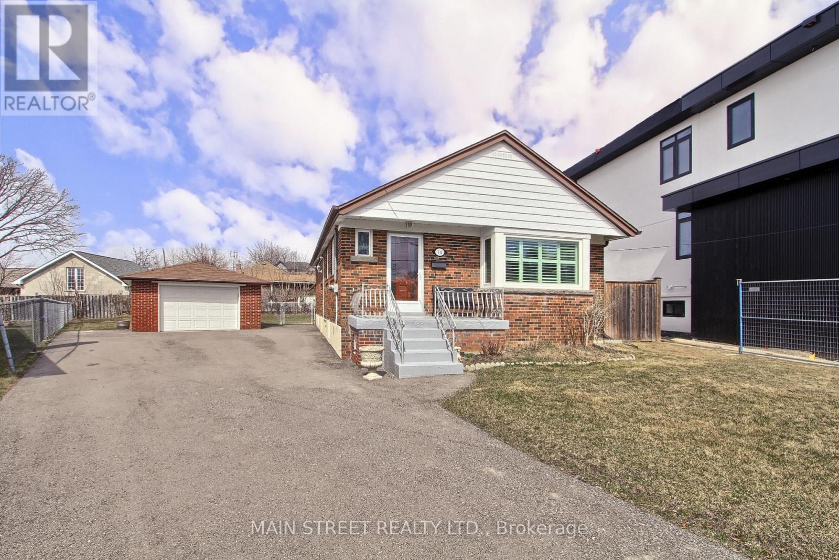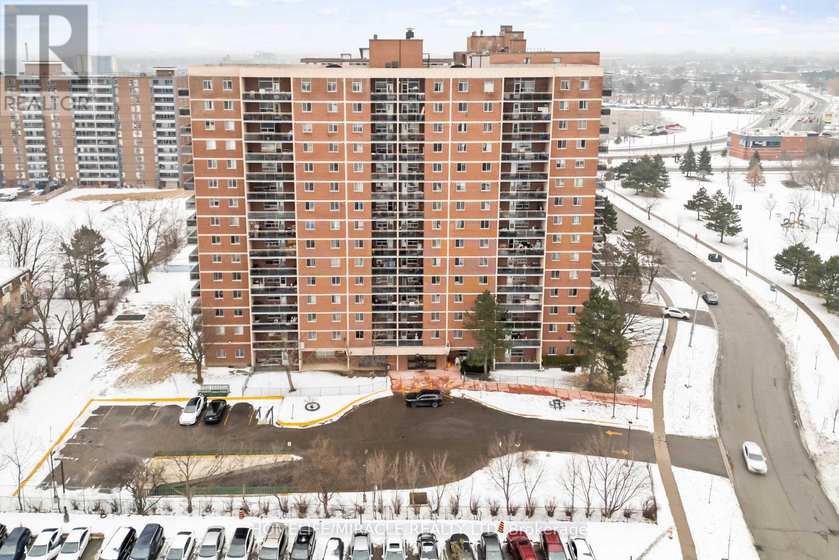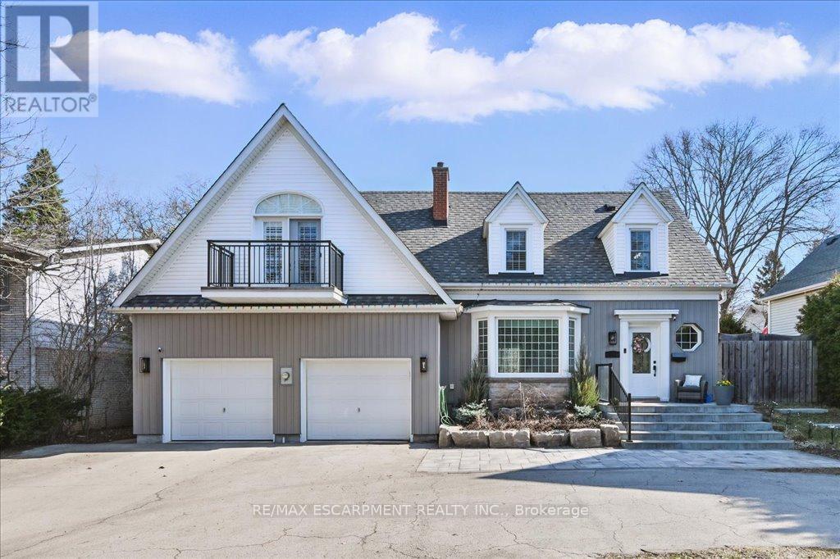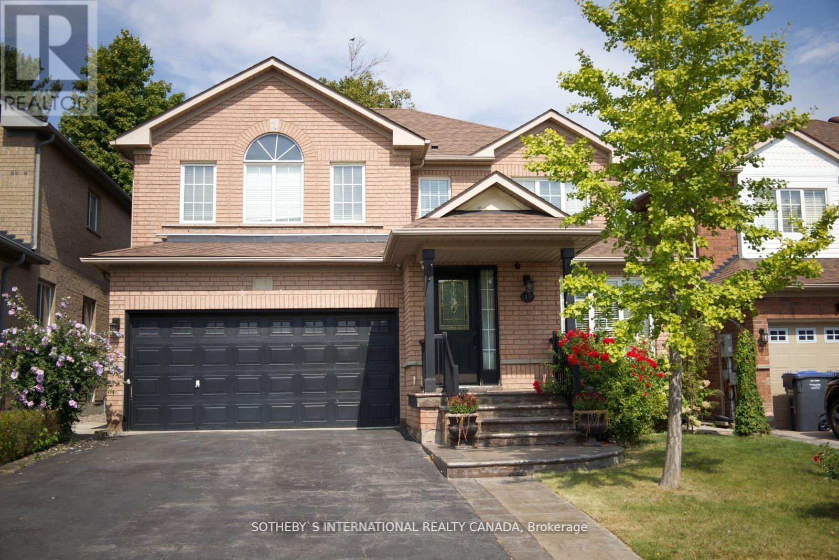9 Watchman Road
Brampton (Bram East), Ontario
**Pond View & W/O Finished Basement** Rare Find Executive Stone Elevation House In Prestigious Valley Creek Estates Community!! *2 Master Bedrooms & 3 Full Washrooms In 2nd Floor** Directly Backing On To The Pond* Grand Double Door Main Entry! Formal Living, Dining & Family Rooms With Hardwood Flooring! Upgraded Family Size Kitchen With Granite Counter-Top & S/S Appliances!! Oak Staircase! 2nd Floor Comes With 4 Spacious Bedrooms! Master Bedroom Comes With 5 Pcs Ensuite & His And Her Closets** 3 Full Washrooms In 2nd Floor** Spa Kind Master Ensuite With Upgraded Counter-Tops, Jacuzzi Tub & Double Sinks! Each Bedroom Has Direct Access To Washroom! Juliet Balcony In 2nd Floor! Main Floor Laundry! **Freshly & Professionally Painted** Finished Walk-Out Basement With Separate Entrance, Recreation Room, Massive Bar Area & Full Washroom!! Loaded With Pot Lights!! Extended Windows In The Basement* Enjoy Country Style Right In City! Excellent Layout!! Close To All Amenities, Including Highways, Shopping, Parks, & Schools. Must View House! (id:55499)
RE/MAX Realty Services Inc.
2 Brownstone Lane
Toronto (Kingsway South), Ontario
Rarely available luxury freehold end-unit townhouse in the prestigious Kingsway area. Nestled on a quiet cul-de-sac, this sun-filled home sits on an oversized, south-facing lot. The elegant interior boasts high ceilings, bay windows, refined box and cornice moldings, and designer lighting. A custom chefs kitchen features a gas stove, spacious center island, cozy gas fireplace and pocked French door with beveled glass. Hardwood floors extend throughout, while the upper level showcases large skylights, Juliette balcony and a cathedral-ceiling primary suite. The ground level offers a functional layout with a full bath ensuite and direct garage access with an EV charger. Premium upgrades include a water softener and reverse osmosis system. Ideally situated in the coveted Lambton Kingsway School district, steps from parks, Humber River trail, tennis court & pool, Bloor Street shops, and transit. Easy Access to Hwys, downtown, Lake Shore, airport, golf, Etc. A rare chance to own an exquisite home in one of Toronto's most desirable neighborhoods! (id:55499)
Aimhome Realty Inc.
552 Farwell Crescent
Mississauga (Hurontario), Ontario
Welcome to your dream home! This beautifully upgraded 4+1-bdrm, 3+1-bathrm detached home is perfectly nestled in one of Mississaugas most sought-after neighborhoods offering the perfect blend of elegance, comfort, &convenience.Located on a quiet, family-friendly street, this home is just minutes from Square One Shopping Mall &offers seamless access to Hwy 403, close to GO Transit, making commuting a breeze!Step inside &prepare to be amazed!The bright &airy open-concept layout features gleaming tiled &hw floors, large sun-filled windows, &stylish pot lights throughout.The stunning chefs kitchen is a masterpiece, boasting traditional marble countertops, premium s/s appliances, custom cabinetry, &sleek California ceiling lights!The cozy family rm w/a charming fireplace is the perfect spot to unwind, while the separate living &dining areas provide the ideal space for entertaining guests!Head upstairs &discover pure luxury!Brand new engineered hw flooring adorns the staircase and upper level, leading you to four generously sized bedrooms.The primary suite is a true retreat, complete with a walk-in closet& a spa-like ensuite. Each additional bdrm is bright, spacious, &perfect for a growing family!The finished basement is an entertainers paradise!Take a sip of whiskey at your private luxurious bar, challenge friends to a game of pool, &after a long day, unwind in your very own built-in sauna. If that wasn't enough, the basement also features a separate living space w/ a private entrance perfect for tenants, w/a rental income potential of $1,200 $1,500/month!!! Step outside to your personal oasis!The beautifully landscaped backyard is designed for relaxation, featuring a large deck, mature trees, &plenty of space for summer BBQs. Plus, enjoy your very own greenhouse perfect for gardening enthusiasts!Double-car garage w/ample driveway space, Main-floor laundry for added convenience,Top-rated schools near by perfect for families, Walking distance to parks &Recreational trails (id:55499)
RE/MAX Ultimate Realty Inc.
1441 Clarkson Road N
Mississauga (Lorne Park), Ontario
Rare Opportunity in Prestigious Lorne Park Expansive Lot with Endless Potential! Nestled in the heart of highly coveted Lorne Park, this exceptional property presents a rare opportunity to own a sprawling lot in one of Mississauga's most desirable neighborhoods. Boasting an impressive footprint, this lot offers the perfect blend of space, privacy, and potential, making it ideal for a wide range of possibilities. Whether you're looking to renovate, rebuild, or invest, this property provides the ultimate blank canvas to bring your vision to life. The existing home offers a generous layout with ample square footage, providing a solid foundation for customization. Envision updating the interior with modern finishes, creating a contemporary yet timeless living space tailored to your lifestyle. Alternatively, seize the opportunity to design and build your dream home from the ground up, capitalizing on the expansive lot size to create a luxurious estate that meets your every need. With its lush surroundings and prime location, this property is perfect for outdoor enthusiasts and entertainers alike. The vast backyard presents limitless opportunities for outdoor living whether its a resort-style pool, an outdoor kitchen, a beautifully landscaped garden, or a serene retreat to unwind and relax. Situated in the prestigious Lorne Park school district and surrounded by multi-million-dollar homes, this property is within close proximity to top-rated schools, scenic parks, boutique shopping, fine dining, and convenient transit options. Enjoy easy access to the QEW, Port Credit, Clarkson Village, and Lake Ontario's stunning waterfront trails. This is a rare and exceptional opportunity to create the home of your dreams in one of Mississauga's most sought-after enclaves. Live in as-is, renovate, or build new the choice is yours! Don't miss out on this unparalleled chance to own a premium property in Lorne Park! (id:55499)
Royal LePage Signature Realty
9 Ancestor Drive
Brampton (Fletcher's Meadow), Ontario
Welcome to 9 Ancestor Dr, beautifully maintained semi-detached home in Brampton sought-after Fletcher Meadow community. This charming 3-bedroom, 3-bathroom home features a Kitchen Recently renovated with modern finishes, featuring a new back splash and breakfast bar, perfect for casual dining and entertaining. An open-concept living and dining area with new flooring,and a spacious fenced backyard perfect for entertaining. With an attached garage, private driveway, and a prime location Proximity to reputable schools such as Mount Pleasant Village Public School and Elementary School, making it convenient for families with children., parks,shopping,Easy access to public transit options and major roadways, ensuring a smooth commute to various destinations. This home is a fantastic opportunity. Don't miss out schedule your showing today! (id:55499)
Index Realty Brokerage Inc.
1 Mossford Court
Toronto (Princess-Rosethorn), Ontario
Prime Location on a very sought after court in prestigous "Princess Gardens." This spacious sun filled bungalow boasts 2700 sqft (including basement) with 3 generous bedrooms on the main level and the lower level with its separate entrance 2 additional bedrooms second kitchen and full bathroom are perfect for an inlaw suite or rental income. Gleaming brazilian hardwood welcomes you on the main floor with large bright principal rooms + huge eat-in kitchen. Dining room has walk out to entertaining size cedar deck (20x20) and large private corner lot. Enjoy the beautifully maintained landscaped gardens that this owner over 35 years has taken such pride of ownership. Steps to West Deane Park Trails, skating rinks, tennis courts, baseball and soccor fields. Top rated schools; John G. Althouse St. Gregory. Minutes to airport & all hwys. (id:55499)
RE/MAX Professionals Inc.
33 Lockheed Boulevard
Toronto (Humber Heights), Ontario
Welcome to 33 Lockheed Boulevard A Rare Gem in Humber Heights! Don't miss this incredible opportunity to own a beautifully maintained home in the sought-after neighbourhood. This immaculate property offers spacious bedrooms with an oversized primary bedroom upstairs plus a large additional bedroom in the fully renovated basement, complete with a separate entrance, ideal for an in-law suite or potential income unit. The basement also features plumbing for a wet bar or kitchenette, adding even more versatility to the space. With 3 updated washrooms, hardwood floors throughout, and stylish pot lights, this home exudes warmth and comfort. The family-sized kitchen is filled with natural light and boasts a double open sink, ample cabinetry, and a walk-out to a fully fenced backyard, perfect for entertaining or relaxing outdoors. Enjoy stunning front yard landscaping and hardscaping, plus numerous recent upgrades including: Windows (2018), updated interlock (2020), renovated basement (2021), furnace (2017), new stairs and more. Located just steps from TTC, with direct bus access to the subway and airport. 4 minute drive to the UP Express and get downtown in under 13 minutes! Also conveniently close to shopping, public and Catholic schools, parks, several trails and golf courses. Move in and enjoy everything this turn-key home has to offer! (id:55499)
Royal LePage Signature Realty
14 Deevale Road
Toronto (Downsview-Roding-Cfb), Ontario
Charming 3-Bedroom Bungalow with Finished Basement .Move-in Ready!This well-maintained and spacious bungalow is perfect for anyone looking for a comfortable and inviting home. Featuring three generous bedrooms, a fully finished basement, and ample living space, this property is ready for you to move in and make it your own.For Investors Or First Time Home Buyers. The extra-long, wide driveway offers plenty of parking, with space for multiple vehicles. The single-car garage adds even more convenience. Situated in a quiet, sought-after neighbourhood, this home is close to all essential amenities, including schools, parks, and shopping centres. Enjoy the outdoors in the large, private backyard?ideal for family gatherings.This property offers both comfort and convenience, making it the perfect place to call home. (id:55499)
Main Street Realty Ltd.
605 - 49 Silverstone Drive
Toronto (Mount Olive-Silverstone-Jamestown), Ontario
Amazing two-bedrooms, 2 washrooms apartment for sale with a large L-shaped living/dining area, walkout to a balcony, beautiful kitchen with stainless steel appliances, freshly painted walls, large closets in both bedrooms, and additional storage space. Albion Mall, grocery stores, schools, bus stops, the Future Finch West Metrolinx LRT, a bus to the Bloor subway line, and 401,427,407 are all within walking distance. Included in the maintenance fee Bell All electrical light fixtures, a stainless steel refrigerator, stove, B/I dishwasher, washer, window air conditioner, and window coverings are extras included with Fibe Internet. York University and Humber College are easily accessible. Ideal for first time home buyers. (id:55499)
Homelife/miracle Realty Ltd
693 King Road
Burlington (Lasalle), Ontario
South Aldershot sought-after location 2 story charming renovated cape cod home on a mature 70' x 199' professionally landscaped property w/Inground pool. Beautiful renovations throughout include Custom kitchen w/granite, built-in appliances, new flooring and staircase 2024, and timeless crown mouldings. Circular driveway with parking up to 10 cars and double heated garage. 4+1bedrooms & 3+1 Bathrooms. Other features: Salt water pool (19), Re-shingled (15), Furnace (23), Central air (13), Windows (07), Doors (07), 2 sheds. Perfect for a large family. Easy highway access and steps to schools, Spencers on the Lake, and Burlington Golf & Country Club. (id:55499)
RE/MAX Escarpment Realty Inc.
504 - 3621 Lakeshore Boulevard W
Toronto (Long Branch), Ontario
Incredible value in South Etobicoke! This beautifully upgraded one-bedroom unit offers all-inclusive living just steps from the TTC, Long Branch GO, Lake Ontario, No Frills, and local shops. Fully renovated with dropped drywall ceilings and LED pot lights, modern vinyl plank flooring, upgraded interior doors, fresh paint throughout, and 7-1/4 baseboards. Kitchen features granite countertops, custom cabinets, a full-size stove, and the largest fridge possible in the building with water and ice dispenser. Spacious open-concept layout leads to a large private balcony. Upgraded electrical panel. Maintenance fees are just $599/month and include heat, hydro, water, property taxes, digital cable, high-speed internet, underground parking, and locker. Well-managed co-op in a landscaped setting with outdoor pool, party room, meeting room, and laundry. A rare opportunity for first-time buyers, downsizers, or investors looking for affordable, stress-free living in a growing community. Fridge with water/ice dispenser, full-size stove, upgraded electrical panel, all light fixtures, custom cabinetry, granite counters, upgraded interior doors, new vanity, fresh paint, pot lights, 7-1/4 baseboards, underground parking, locker. (id:55499)
RE/MAX Real Estate Centre Inc.
19 Hollowgrove Boulevard
Brampton (Vales Of Castlemore), Ontario
Nestled in the sought-after Vales of Castlemore, this beautifully upgraded home offers a rare combination of modern comfort, serene natural surroundings, and exceptional potential. Backing onto a lush ravine with a peaceful stream, this 3-bedroom, 3.5bathroom property features over 2800Sqft of finished living space. The main floor features a chefs kitchen with granite countertops, a gas stove, a center island, sliding doors to a private backyard terrace. The bright, open-concept living and dining areas are perfect for entertaining, while a separate living room and main-floor laundry provide added functionality. Significant renovations include a $70K upgrade in 2009 to the kitchen, powder room, and laundry room, as well as professional landscaping in 2011, featuring perennial gardens, stamped concrete terraces, and pathways. Recent upgrades include a new roof in 2017 and a high-efficiency furnace and AC in 2015-2016. Mostly Finished basement with Bathroom/Kitchen Rough-In plumbing, with a separate entrance, additional electrical panel, and cold cellar, is ready to be transformed into a 3-bedroom, 1-bathroom apartment or in-law suite. With an attached two-car garage, parking for up to four additional vehicles, and gated backyard access, this property is as practical as it is beautiful. The backyard retreat, complete with stunning views, gardens, and a bird-watching paradise, is perfect for hosting or relaxing year-round. Combining move-in readiness with excellent income potential, this home is a true gem. Don't miss your chance, schedule a viewing today! Open House: Sunday April 13th, 1-4pm! (id:55499)
Sotheby's International Realty Canada


