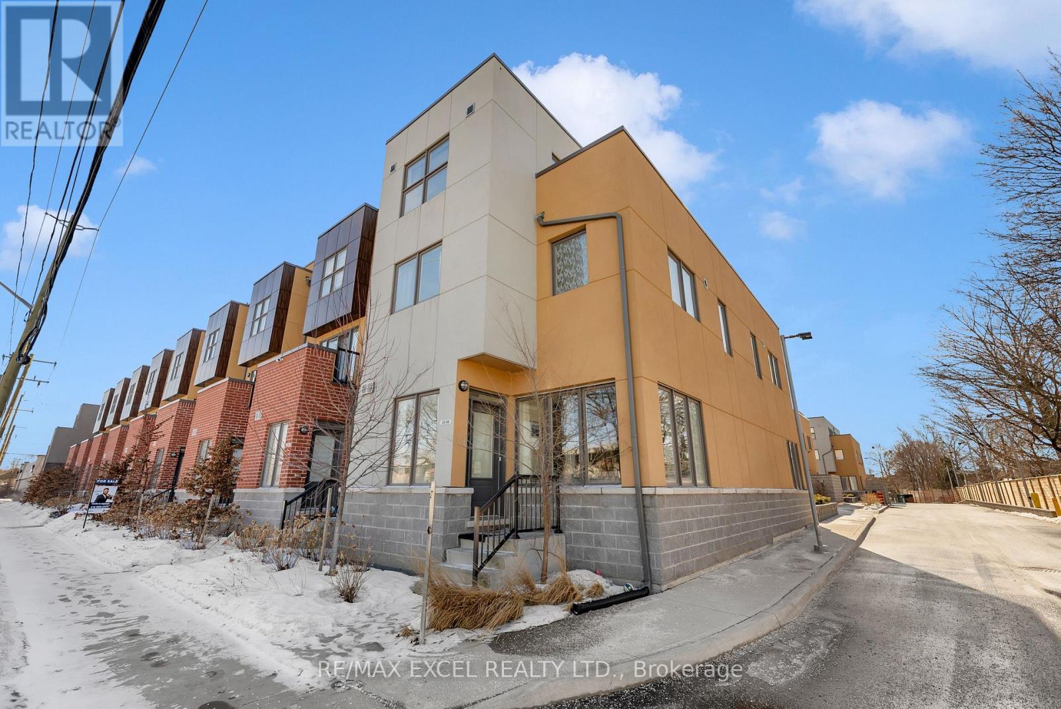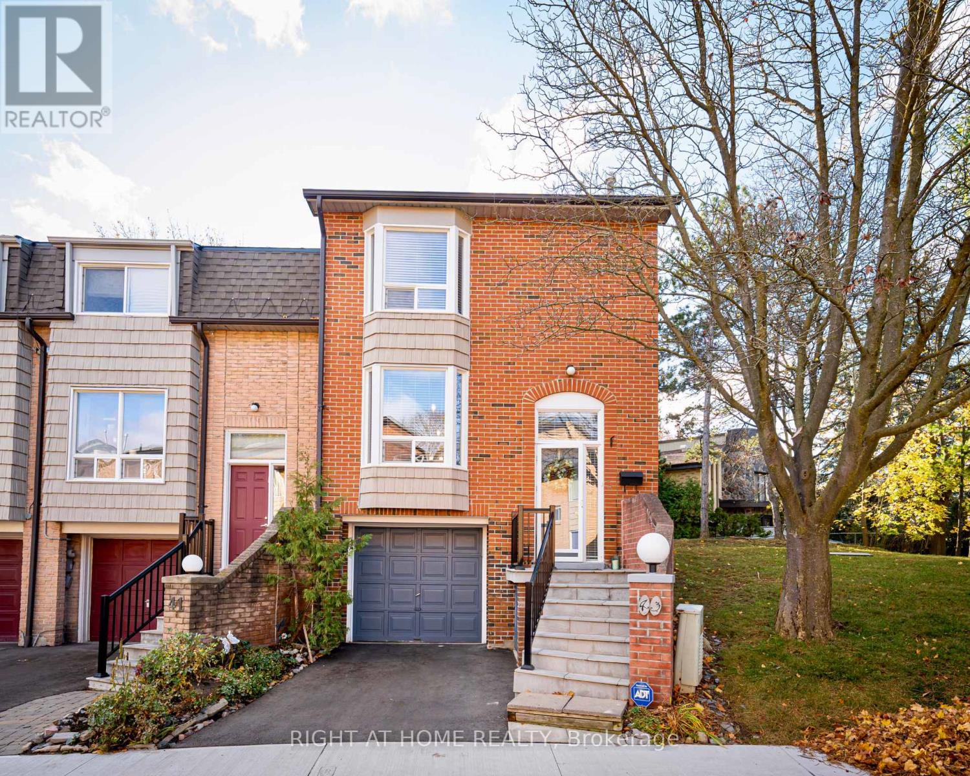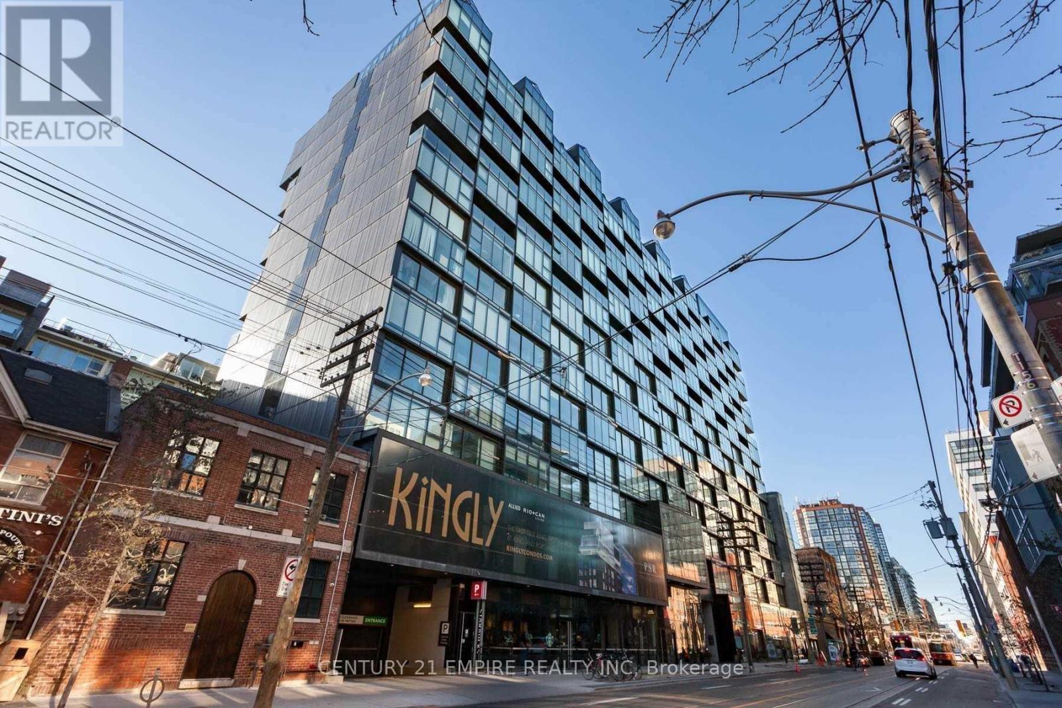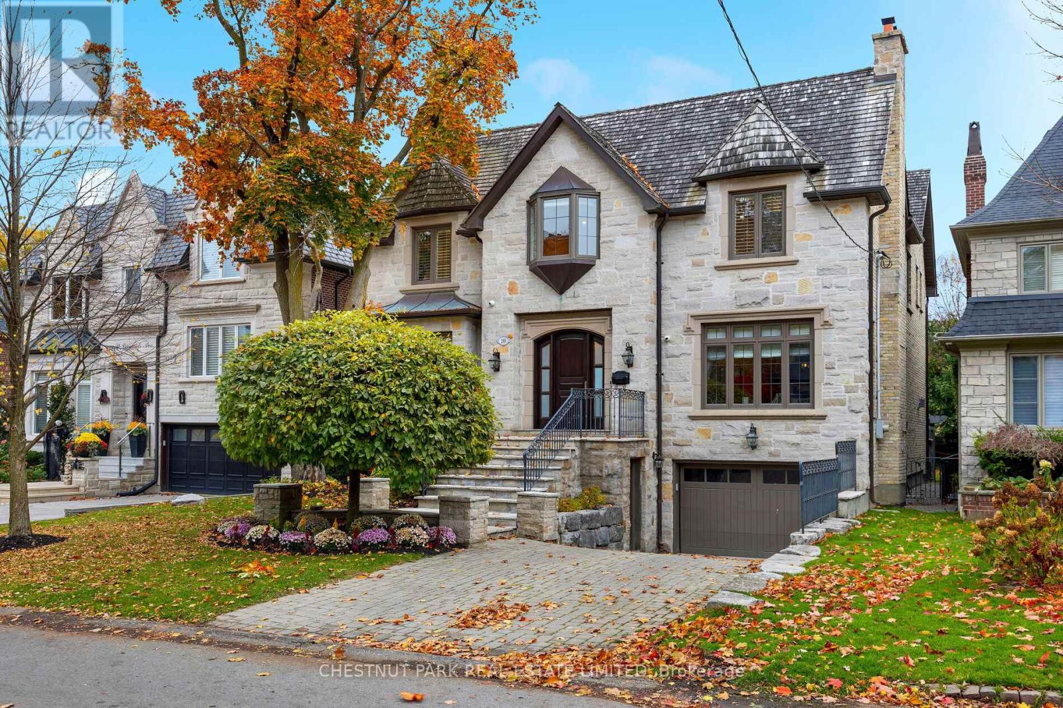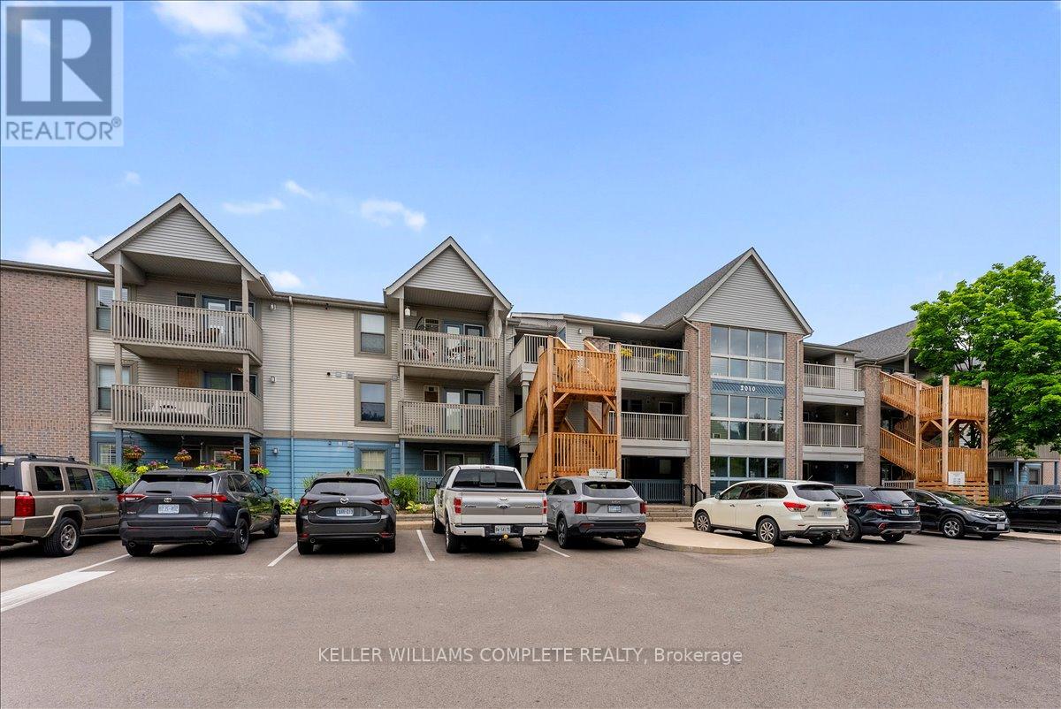33 - 9 R Clintwood Gate
Toronto (Parkwoods-Donalda), Ontario
Location Location Location!! 1 year Corner Unit Town House close to 1400 SQ + Terrance + Basement with Walk Out to Underground Parking Space. Walk to public transit and quick access to the 400-series highways, including 401, 404, and DVP. Close to shopping malls. 99% Walking score. Perfect for a starter home. (id:55499)
RE/MAX Excel Realty Ltd.
43 Wild Ginger Way
Toronto (Bathurst Manor), Ontario
Welcome to this stunning end-unit townhome that feels like a semi -detached, on the other side there is a green space,, located in a private and secure community with beautifully maintained, landscaped grounds. Freshly painted in elegant, designer neutral tones, this home is truly move-in ready! It boasts numerous upgrades, including gleaming hardwood floors throughout the main and second levels (no carpets!), brand new Spanish Porcelain tiles in entrance foyer, a bright skylight, and a modern kitchen featuring granite countertops, double undermount sinks, and a convenient breakfast bar. The spacious primary bedroom offers custom closet organizers and a luxurious three-piece ensuite bath. Enjoy the added convenience of direct access to the garage from inside the house.The fully renovated basement includes stylish bamboo wood flooring, pot lights, and recently upgraded hardwood stairs. Plus, the hot water tank is owned, providing extra peace of mind. Step outside to your own private, fully fenced backyard oasisperfect for relaxation and entertaining!Located in the prestigious Bathurst Manor neighbourhood, youre just a short stroll from serene parks like Hearthstone Valley Greenbelt, West Don Parkland, and Carscadden Greenbelt. Within a 5-minute drive, you'll find Sheppard West and Sheppard-Yonge subway stations, as well as community centres like Prosserman Jewish Community Centre, Irving W. Chapley Community Centre, Earl Bales Community Centre, and Esther Shiner Civic Stadium.Families will love the proximity to top-rated schools, including William Lyon Mackenzie Collegiate, Charles H. Best Junior Middle School, Dublin Heights Elementary and Middle School, Wilmington Elementary School, St. Robert Catholic School, and Montessori Jewish Day School.The condo maintenance fee covers all exterior upkeep, including a recently replaced roof (2020), front doors, freshly paved driveways, upgraded stairs, and newer windows. Dont miss out on this exceptional home! (id:55499)
Right At Home Realty
1323 - 629 King Street W
Toronto (Waterfront Communities), Ontario
Well-Designed Junior 1-Bedroom Available In Thompson Residences. Bright And Functional, Efficient Layout, 480 Sf Interior With Floor To Ceiling Windows. Experience Living In The Heart Of King West, Steps Away From Ttc, Bars, Restaurants, Shopping Boutiques, Financial District, Night Life And More. Lavished Finishes, Hardwood Flooring Throughout, Built-In Appliances, Spa-Like Bathrooms, Exposed Concrete Ceilings And Tons Of Storage Space. Photos And Floorplan From Unit With Identical Mirrored Layout And Finishes. (id:55499)
Century 21 Empire Realty Inc
269 St Leonard's Avenue
Toronto (Bridle Path-Sunnybrook-York Mills), Ontario
Exquisite custom built family residence designed by architect Loren Rose and interiors by Carey Mudford. This beautifully landscaped, chateau inspired home sits on a generous 50 x 150 ft south facing sunny lot. With high ceilings and a gracious center hall layout, the main level features a stunning dining room, elegant living room, mahogany study, gourmet eat-in kitchen and family room with walk-outs to rear stone terrace and garden. The second level features a spectacular primary suite with2 dressing rooms and spa like 6pc ensuite. There are four additional bedrooms with ample closet space and two more bathrooms. The entire lower level features heated floors and has direct access to large attached garage along a walk-out to the rear garden. (id:55499)
Chestnut Park Real Estate Limited
184 Strachan Avenue
Toronto (Niagara), Ontario
Welcome To 184 Strachan, A Fully Renovated Victorian In One Of Toronto's Trendiest Neighbourhoods. Just Steps From The Energy Of Queen West And The Greenery Of Trinity Bellwoods Park, This 3-Story, 4+1 Bedroom Home Offers Approximately 3,600 Sq.Ft Of Impeccably Designed Living Space. Soaring Ceilings, Sleek Finishes, And Abundant Natural Light Set The Tone. The Main Floor Boasts An Open-Concept Living And Dining Area, A Custom Chef's Kitchen With A Statement Center Island, High-End Built-In Appliances, An Induction Stove, And Extensive Storage. A Powder Room And Sliding Doors Lead To A Private Backyard Retreat, Perfect For Entertaining. Upstairs, The Second Floor Features A Spacious Family Room And A Tranquil Primary Suite With Built-Ins And A Spa-Inspired 5-Piece Ensuite. The Third Level Impresses With A Second Principal Bedroom Showcasing Cathedral Ceilings, An Ensuite Bath, And A Charming Dormer Window Nook-Ideal For Reading Or Working. The Versatile Lower Level Includes A Recreation Room, Laundry, 3-Piece Bath, And A Rear Bedroom/Gym/Office With A Separate Walkout To A Below-Grade Storage Area With Garden Access. Luxury Details Include Smart Home Automative, Five Skylights, Electric Blinds, Accent Lighting, And Heated Floors In All Bathrooms And The Laundry Room. A Perfect Blend Of Historic Character And Modern Design In One Of Toronto's Most Vibrant Communities. (id:55499)
Psr
290 Bathurst Street
Toronto (Trinity-Bellwoods), Ontario
Located in the heart of downtown Toronto, this luxury estate is perfectly positioned across from Alexandra Park and steps from the University of Toronto, OCAD University, and Toronto Western Hospital, in the Trinity Bellwood neighbourhood. Offering unmatched access to downtown living with privacy and exclusivity, this home is a true masterpiece. Completely updated Structure, Plumbing, Electrical and HVAC to approved Ontario Building Code standards, this house is meticulously renovated with no expense spared. The open-concept main floor features crystal chandeliers, soaring coffered ceilings, and gleaming hardwood floors. The chef's kitchen, equipped with premium smart appliances, features full height custom cabinetry, luxurious Caesarstone granite countertops, and a spacious center island with a dramatic waterfall edge and bistro-style seating. Upstairs, the primary suite is a serene sanctuary with a custom walk-in closet, and a personal luxurious oasis spa retreat main bathroom, complete with rainfall shower head, large soaker tub, heated floors, and towel warmer. The finished basement offers flexible space, including a private in-law suite with its own entrance, ideal for multigenerational living or rental income. Outside, enjoy a private garden oasis and a two-car garage with app-controlled automatic doors and EV charger, permitted for future conversion into a coach house. This home also offers top-of-the-line security, with 24/7 camera coverage, reinforced doors, and state-of-the-art features for peace of mind. A rare opportunity to own a refined and luxurious home in one of Toronto's most desired neighbourhoods. (id:55499)
Sotheby's International Realty Canada
101 - 10 Wellesley Place
Toronto (North St. James Town), Ontario
Steam Plant Loft conversion stands out in Toronto's condo market. Nestled on a quiet side street in revitalized St James Town, Bloor/Jarvis corridor. This industrial-style boutique hard loft is a winner! The open-concept living dining kitchen space is flooded with NE daylight, featuring a huge kitchen bar, gas cooking, cozy gas fireplace designed with ample space for entertaining, accommodates two bedrooms-each with closets- a dedicated workspace, and a 4-piece bathroom with ensuite laundry. Move-in ready, freshly painted, new light laminate hardwood floors, stainless steel appliances. Loft lovers will appreciate high concrete ceilings, floor-to ceiling warehouse windows, exposed brick accents, and industrial finishes. Additional perks include: a 12ft x 6ft storage locker, party room, bike racks, & a stunning rooftop terrace garden offering treed city views to relax & BBQ with friends. Walk to Dog Park, Community Centre, bars Resto's Cafe's Grocery, U of T /TMU, nearby transit & subway. This unique loft offers great potential future value. Don't miss out! (id:55499)
Royal LePage Real Estate Services Ltd.
211 - 2010 Cleaver Avenue
Burlington (Headon), Ontario
Bright and spacious 2 bedroom condo in sought after Forest Chase complex in Headon Forest with 2 exclusive underground parking spaces close to shopping, restaurants, schools, parks, 407 ETR & QEW. Open concept living & dining room combination boasts breakfast bar & glass doors to private balcony. Unit has been recently updated with vinyl flooring all throughout. Newly updated kitchen with quartz counter and new stainless steel appliances. Large master bedroom features a walk-in closet and a second large bedroom features a bay window. In suite laundry conveniently located in closet of 4-piece bathroom with brand new washer & dryer plus separate shower & soaker tub. (id:55499)
Keller Williams Complete Realty
132 Aspenwood Drive
Newmarket (Woodland Hill), Ontario
Large And Bright Family Room With Walk Out Patio. Hardwood Floor, Large Windows And Stamped Concrete Front Walkway. Well Maintained, Just Move In & Enjoy. Fantastic Location In Heart Of Woodland Hill Community With Bright & Spacious Semi-Detached Home. High Demand Area Close To Shopping(Costco, Walmart And Many More) ,Entertainment, And Go Train. (id:55499)
Homelife New World Realty Inc.
2406 Angora Street E
Pickering, Ontario
3 Years New Stunning Semi-Detached House Located In New Seaton. 9Ft Ceilings On Main Floor, Open Concept Kitchen, Hardwood Floorings, Two Tones Staircase With Iron Pickets. Wall Wainscoting, Large Windows, Lot Of Natural Light. **EXTRAS** S/S Refrigerator, Stove, Dishwasher, Washer And Dryer. Tenant Pays All Utilities And Responsible For Snow Removal And Lawn Care. (id:55499)
Homelife New World Realty Inc.
Lower - 34 Station Road
Toronto (Mimico), Ontario
This exceptional, fully renovated unit features a stylish double-sink bathroom and is nestled on a picturesque street in the heart of Mimico. Enjoy the perfect blend of nature and city living just steps to parks, the lake, scenic trails, and a wide variety of restaurants and local amenities. Commuters will love the easy access to TTC, Mimico GO Station, and major routes. Located in a highly sought-after, family-friendly neighbourhood within an excellent school district offering French Immersion programs. Ample closet and storage space throughout. (id:55499)
Right At Home Realty
4 - 2544 Eglinton Avenue W
Toronto (Keelesdale-Eglinton West), Ontario
Newly renovated, move-in anytime, located on main st, convenient location 24 hr bus, near Keele St and and Eglinton Ave. W intersection, walk to soon to open Keelsdale and Calendonia metrolinx subway station, few minutes to Eglinton West Subway station, , walk to shopping plaza (Freshco, Canadian Tire, CIBC etc), walk to schools,. All includive (Hydro, heating, water is included). (id:55499)
West-100 Capital Realty Inc.

