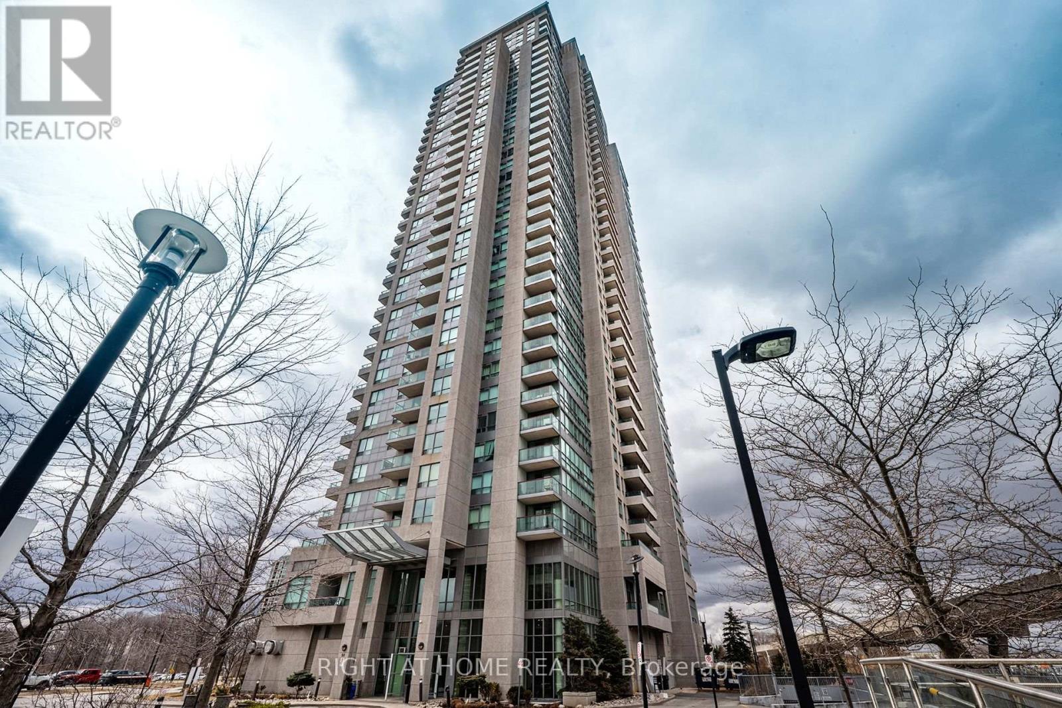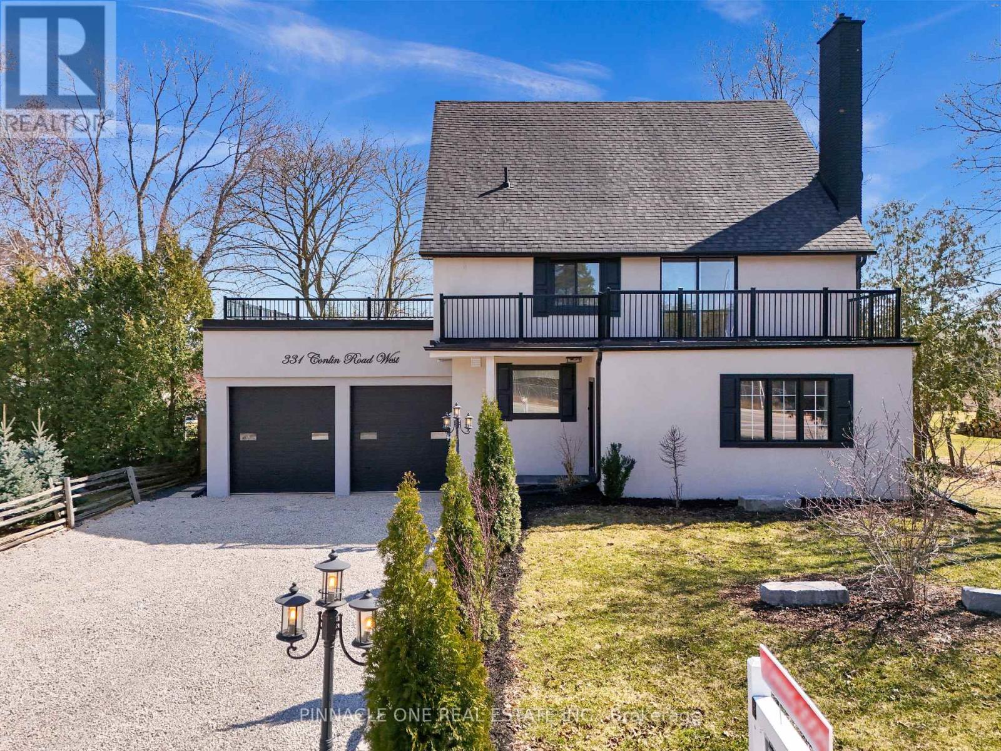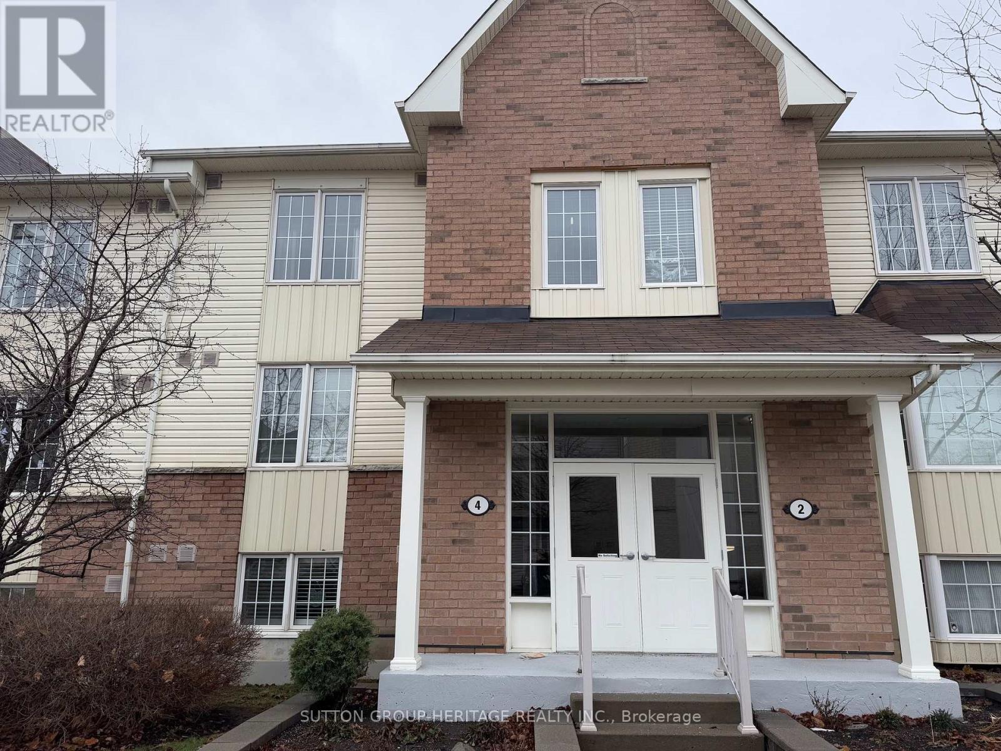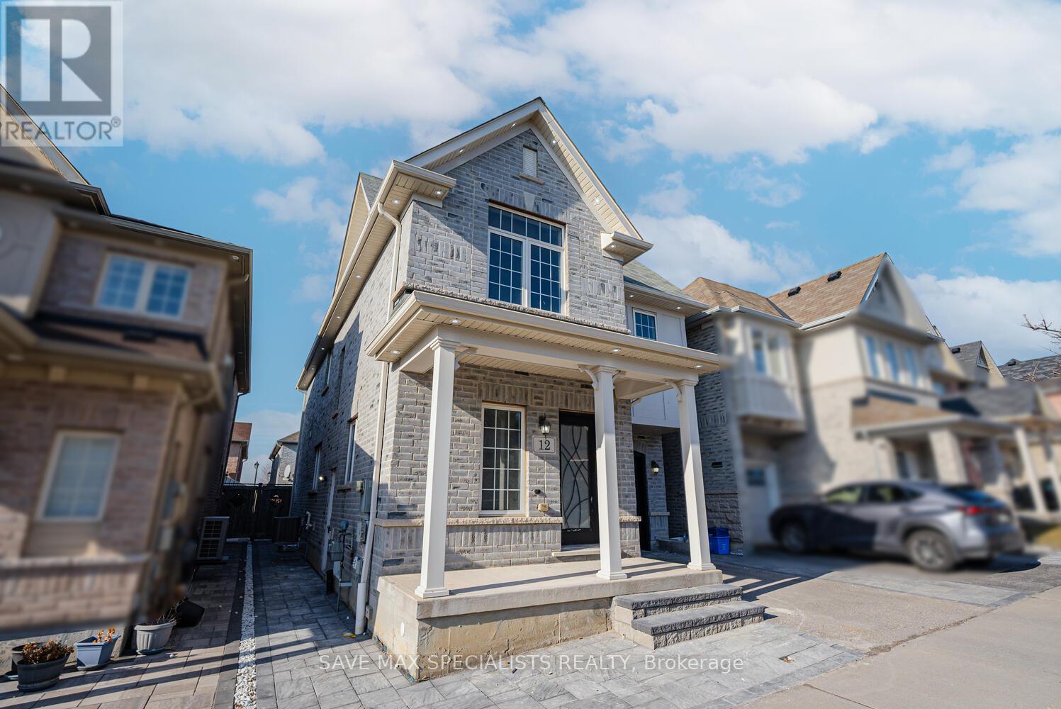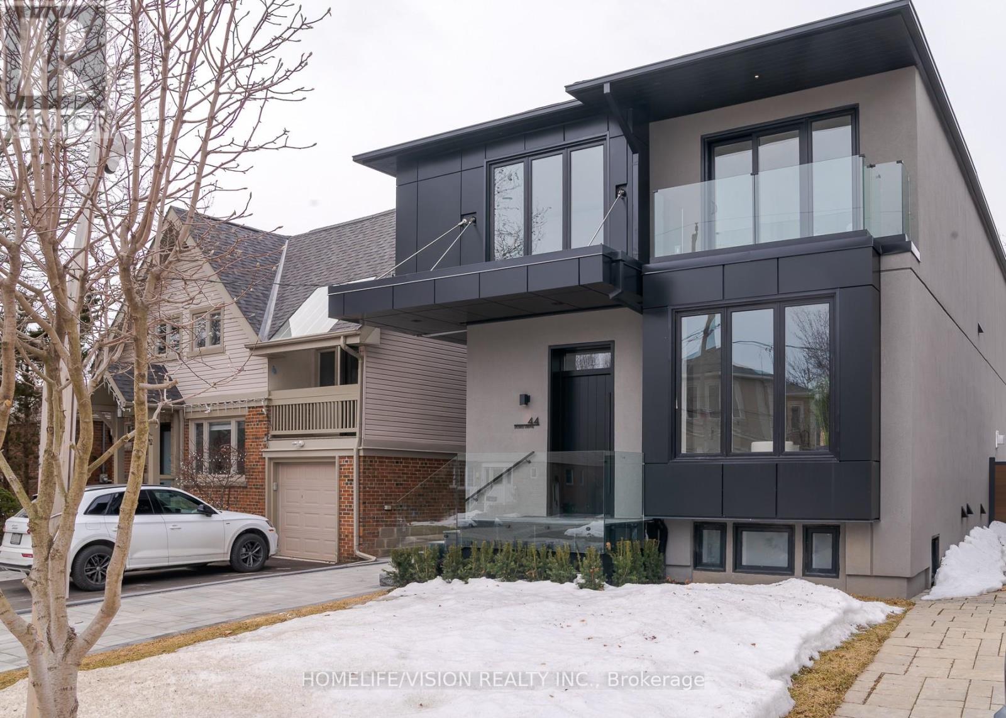912 - 1328 Birchmount Road
Toronto (Wexford-Maryvale), Ontario
Luxury Bldg, Extremely convenient location @ corner Birchmount / Lawrence E. TTC @ Door, Mins to DVP, subway Stn, 401. Close to all major amenities. 9' ceiling, Fl to ceiling large windows, corner unit, bright and spacious corner unit, Excellent Bldg Amenities incl Indoor Pool, Parking + locker incl; Brand New Laminate Floor Thru-out. Full sprinkler system in unit for fire safety (id:55499)
Homelife Broadway Realty Inc.
1201 - 3220 Sheppard Avenue
Toronto (Tam O'shanter-Sullivan), Ontario
Experience modern urban living in this bright and spacious 2-bedroom, 2-bathroom condo at 3220 Sheppard Avenue East, nestled in one of Scarboroughs most desirable communities. This beautifully designed unit features 9-foot ceilings, sleek laminate flooring, and a contemporary open-concept layout filled with natural light. The kitchen is equipped with stainless steel appliances and quartz countertops, while the primary bedroom offers a private 4-piece ensuite for added comfort. Step out onto your open balcony to enjoy unobstructed city views. Additional conveniences include ensuite laundry and one underground parking space. Located just steps from TTC transit, Sheppard Subway Station, and Fairview Mall, with grocery stores, cafes, and restaurants all within walking distance. Plus, quick access to Highways 401, 404, and the DVP for easy commuting. (id:55499)
Royal Canadian Realty
2504 - 1455 Celebration Drive
Pickering (Bay Ridges), Ontario
Welcome to your dream urban oasis. This stunning, 3 bed, 2 bath condo expands over 1000sqft of luxury living space with breathtaking south and west exposure, offering panoramic views of Lake Ontario and the iconic Toronto skyline. Located very close to Pickering Go. Enjoy seamless indoor-outdoor living with a massive 339sqft wrap-around balcony, perfect for entertaining or simply soaking in the spectacular vistas. Included are two coveted large parking spots conveniently located near the elevator, one includes EV charger. Spacious storage locker for added convenience. Don't miss your chance to experience the epitome of contemporary urban living in this unparalleled residence. (id:55499)
Royal LePage Signature Realty
2 Drew Court
Whitby (Pringle Creek), Ontario
Welcoming 3-Bedroom Home on a Quiet Court in Prime Whitby Huge Backyard situated directly across from a Ravine!This is the one you've been waiting for! Tucked away on a peaceful, family-friendly court in one of Whitby's most desirable neighborhoods, this warm and inviting 3-bedroom home is perfect for growing families.You'll love the fresh updates throughout from the modern kitchen to the updated floors and bathrooms (new front and garage door '24, newer appliances, upgraded lanscaping, new roof 24', and more! (see attachments) time to just move in and enjoy! The main floor offers a bright, open layout thats great for everyday living and hosting family and friends. Upstairs, you'll find three spacious bedrooms. The finished basement (upgraded flooring, lighting, and drywall '24) adds even more room for a kids play area, home office, or hangout space. But the real showstopper? The rare oversized backyard! Its the ultimate spot for summer BBQs(Natural Gas h/u), backyard games, gardening, or just letting the kids and pets run around. Theres space for everyone to enjoy.Close to great schools (CE Broughton and Julie Payette(F/I), parks(the list is endless, but starts with feeding the ducks at Pringle Creek!), shopping, and with easy access to highways, this is a home where you can truly settle in and make memories. Come see it for yourself - you're going to feel right at home! (id:55499)
Royal Heritage Realty Ltd.
3706 - 50 Brian Harrison Way
Toronto (Bendale), Ontario
SUB-PENTHOUSE immaculate, bright with lots of natural sunshine. NW Corner unit with 9 foot ceilings, open concept, LARGE PRINCIPAL rooms, FLOOR EFFICENT AREA of 967 SQ . FT., able to FIT FULL SIZED FURNTURE! Fabulous UNOBSTRUCTED views. GREAT FENG SHUI! Walkout to Balcony from Living Room. Easy to convert Dining room back to the original 3 BEDROOM Builder's Floor Plan. The maintenance fee includes: water, HYDRO, heat, & full maintenance of the fan coil units totaling $1034.69. The maintenance fee breaks down to $931.27 unit fee, a $29.35 locker fee, and a $74.07 parking fee. Extra building amenities include 2 guest rooms & ample FREE Visitor's P1 Parking. CONVENIENT LOCATION to Scarborough Town Center, Scarborough Civic Centre, Park, Subway, Megabus, GO bus & minutes to Hwy #401. *** RARE FIND! *** (id:55499)
Right At Home Realty
5019 Jewel Road
Clarington, Ontario
Charming Log home built approximately in 2000 with century old timbers from a century old barn, foundation built with block, surrounded by fertile farmland, apple orchard, pond, stream, 14,000 square foot barn (equipped with 500 amp service and fully wired for growing plants, complete with ventilation and heating. Seller believes it is 500 Amp single phase, to be confirmed by buyer) situated on almost 41 beautiful acres. This gorgeous property features the master with vaulted ceilings with log accents in the ceiling. The upstairs has two more bedrooms with a large sitting room. The basement is set up as an in-law suite with tons of storage. The double car garage boasts lots of storage space or room for 2 cars. Mobile home not included in the sale of the property. Property taxes shown are after the farming tax break has been applied. Total taxes before the tax break are $10,290.73. (id:55499)
Exp Realty
331 Conlin West Road
Oshawa (Northwood), Ontario
Welcome to 331 Colin Road West. A rare gem in the heart of North Oshawa, sought-after Northwood Community! This beautifully renovated home offers approx. 3000 sq ft of finished living space on a premium 75x200 ft lot, surrounded by green space and clear views. Thoughtfully updated from top to bottom, this one-of-a-kind property features 4 spacious bedrooms, 3 modern bathrooms, and a fully finished walk-out basement with separate entrance perfect for rental income potential or an in-law suite.The open-concept layout is filled with natural light and showcases stunning upgrades including all-new flooring, pot lights throughout and upgraded light fixtures, elegant wainscoting, and a sleek custom kitchen with quartz countertops, large island, and quartz backsplash. Enjoy indoor-outdoor living with multiple decks on the main floor and a terrace and balcony on the second level, ideal for entertaining or relaxing. Additional upgrades include a new roof, oversized garage doors, and fully landscaped front and rear yards. The massive backyard offers endless possibilities for outdoor enjoyment or future expansion. Located minutes from Durham College, Ontario Tech, Highway 407, parks, trails, and all essential amenities, this home is the perfect blend of modern luxury and peaceful living. Dont miss your chance to own this extraordinary property come see it for yourself and fall in love with everything 331 Colin Road West has to offer! (id:55499)
Pinnacle One Real Estate Inc.
5 Fusilier Drive
Toronto (Clairlea-Birchmount), Ontario
Dont Miss This Incredible Opportunity To Own A Beautifully Maintained Freehold Townhouse In One Of The Most Sought-After Neighbourhoods Near Warden Subway Station. Built By Mattamy Just 6 Years Ago, This Move-In Ready Home Seamlessly Combines Modern Comfort With Everyday Convenience Perfect For First-Time Buyers, Professionals, Or Families Alike. Step Inside To Discover 9-Foot Ceilings On The Main Level, Elegant Hardwood Floors, And A Bright, Open-Concept Living And Dining Area Thats Perfect For Entertaining. The Stylish Kitchen Boasts Tall, Contemporary Cabinets, Offering Ample Storage And A Sleek, Functional Design That Will Inspire Any Home Chef. One Of The Rare Finds In The Area, This Townhome Features A Below-Ground Basement, Providing Additional Living Space And Endless Potential To Customize To Suit Your Needs. Ideally Located Just Minutes From Downtown, Top-Rated Schools, Parks, Shopping, And All Essential Amenities. Enjoy The Perfect Balance Of Urban Energy And Suburban Tranquility In A Community Youll Be Proud To Call Home. Schedule Your Private Tour TodayThis Stunning Townhouse Wont Last Long! (id:55499)
Royal LePage Signature Realty
2 - 4 Petra Way
Whitby (Pringle Creek), Ontario
Welcome to this bright, freshly painted throughout 2 bedroom unit. Large Primary bedroom with huge walk-in closet. (id:55499)
Sutton Group-Heritage Realty Inc.
168 Ronald Hooper Avenue
Clarington (Bowmanville), Ontario
Embrace A Life Of Luxury W/ This Elegant Sun Filled Only 4 Years Old 4 Br Detached House On 40FT LOT In Bowmanville's Most Desirable Community.This HighCastle Build Home Boasts Luxury At Every Turn With Huge Porch & You Are Greeted By 9ft Ceilings On The Main Floor, Immediately Setting A Tone Of Grandeur And Spaciousness. The Interior Is Impeccably Designed With Sprayed Texture & Smooth Ceilings, Hardwood Stair Case With Iron Pickets & Pot Lights, Great Room Adding Warmth And Ambiance To Both The Living And Dining Areas. One Of The Highlights Of The Home Is The Upgraded Chefs Gourmet Kitchen, Equipped With S/S Appliances, A Break Fast Bar Perfect For Food Preparation Or Casual Dining.Custom Backsplash, Pendant Light, Quartz Counter Tops ,Tall Cabinets. This Home Continues To Impress With Its Luxurious Features And Thoughtful Design. The Master Suite Is A True Retreat With A Spacious Layout, An 4 Pc Ensuite Bathroom, Free Standing Tub, W/I Closet, Pot Lights Offering Both Comfort And Convenience. Additionally, There Are Three Other Generously Sized Bedrooms On The Second Level, Each With Ample Closet Space, Ensuring That Everyone In The Household Has Their Own Private Haven With One Other Washrooms On This Level. SIDE DOOR BY THE BUILDER. Zebra Blinds & Curtains. Entrance Of The House Through Garage. Close To Hwy, School & Park. (id:55499)
Ipro Realty Ltd.
12 Bazin Road
Ajax (Central East), Ontario
Stunning Detached Home with Separate Entrance Basement in the Heart of Ajax 12 Bazin Rd, Ajax- This rare gem in the heart of Ajax is a fully renovated masterpiece with $150K+ in upgrades, offering luxurious living with modern elegance. Boasting 2000+ sq. ft. of carpet-free living space, this home features 4 spacious bedrooms on the second floor, a convenient second-floor laundry, and pot lights illuminating the striking exterior. Step inside to a breathtaking open-concept layout, highlighted by a brand-new chef's kitchen with high-end appliances and a huge island, perfect for entertaining. Enjoy the beauty of interlocking at the front and side, enhancing both curb appeal and convenience. The separate entrance basement presents an incredible rental income opportunity, featuring 2 bedrooms, a brand-new kitchen, a full washroom, and rough ins for both laundry and a stove. Located just minutes from Highway 401, Walking distance to top-rated Viola Desmond school. GO Transit station, and all major amenities, including top restaurants, fine dining, banks, fitness centers, place of worship and a golf course etc. This is the dream home you've been waiting for don't miss your chance to own this exceptional property!!! (id:55499)
Save Max Specialists Realty
44 Doris Drive
Toronto (O'connor-Parkview), Ontario
Nestled in the quiet pocket of the prestigious Parkview Hills, this spectacular two-story custom-built home offers 4+2 bedrooms, a den, and 5 bathrooms, blending contemporary style with family-friendly functionality. The open-concept main floor is flooded with natural light through expansive windows and multiple skylights in the two-story openings. A spacious front foyer with custom cabinetry and soaring ceilings welcomes you inside. The cozy family room and elegant dining room, with a fireplace at the center, create the perfect space for family gatherings. The gourmet kitchen is a chef's dream, featuring custom cabinetry, top-of-the-line appliances, and sleek quartz countertops with a waterfall edge. The spa-like master ensuite boasts a beautiful freestanding soaker tub, complemented by high-end plumbing fixtures for a true retreat experience. Two separate furnaces control the temperature for each floor independently, along with two Wi-Fi access points for seamless connectivity. The oversized recreation room in the basement, complete with a custom-built wet bar, offers ample space for entertainment. For added convenience, the laundry is located on the second floor with custom cabinetry, and there's an additional laundry space in the basement with all rough-ins. The ACM exterior Industrial grade paneling and custom Arista solid wood door complement the home beautifully. The house is situated in a vibrant community with excellent TTC access, shopping, and many local events, this home ensures both comfort and convenience. Quality craftsmanship shines throughout, with thoughtful touches like an EV car charger and a completely separate entrance to the basement, making this home a true gem. (id:55499)
Homelife/vision Realty Inc.





