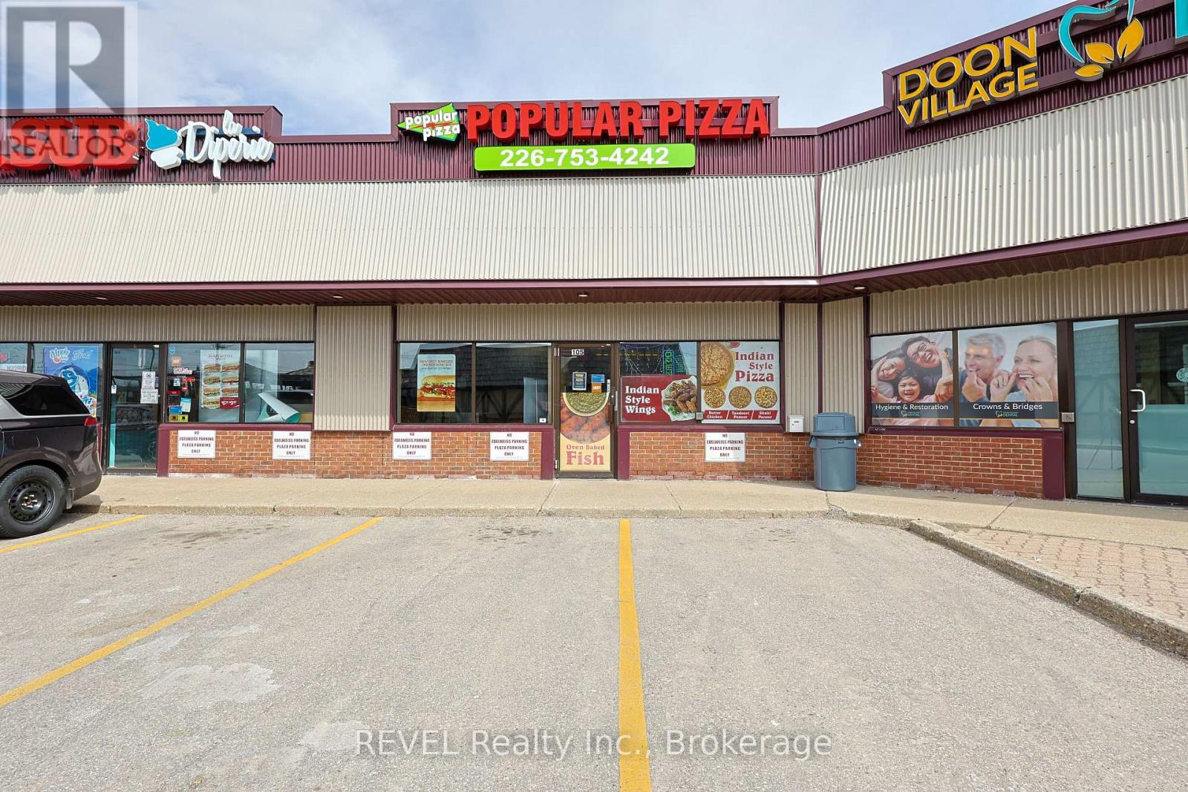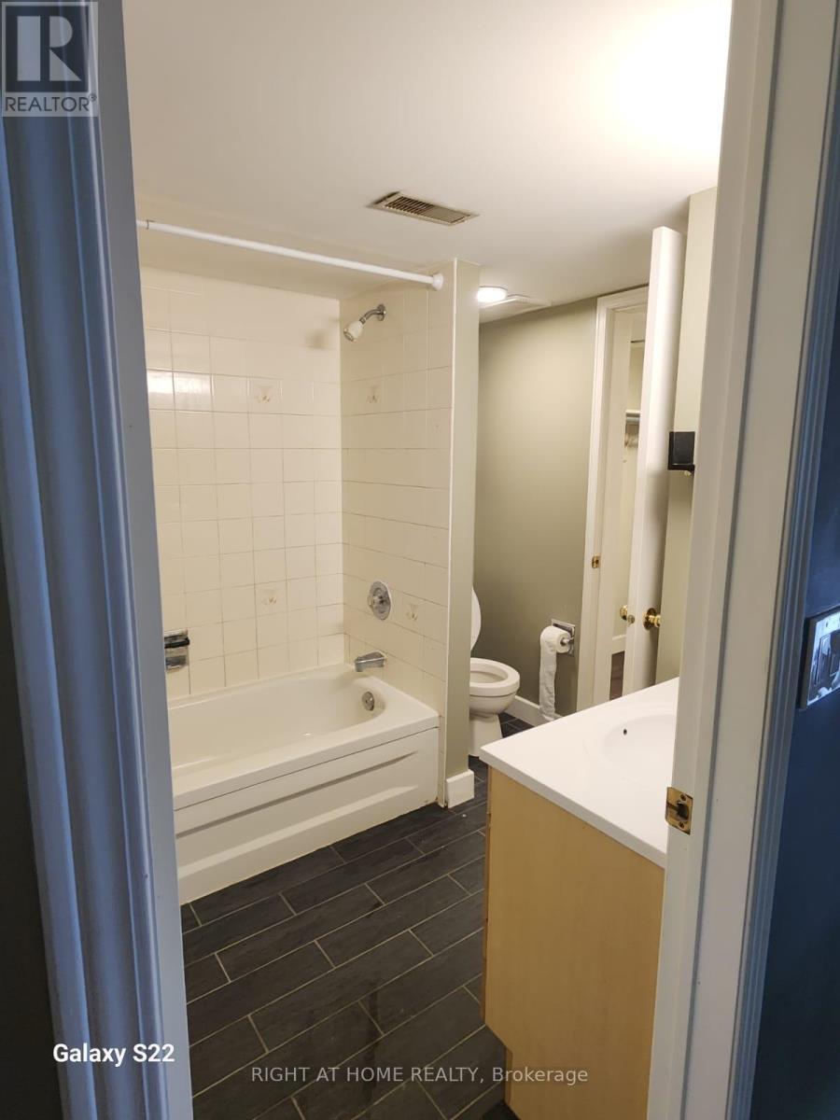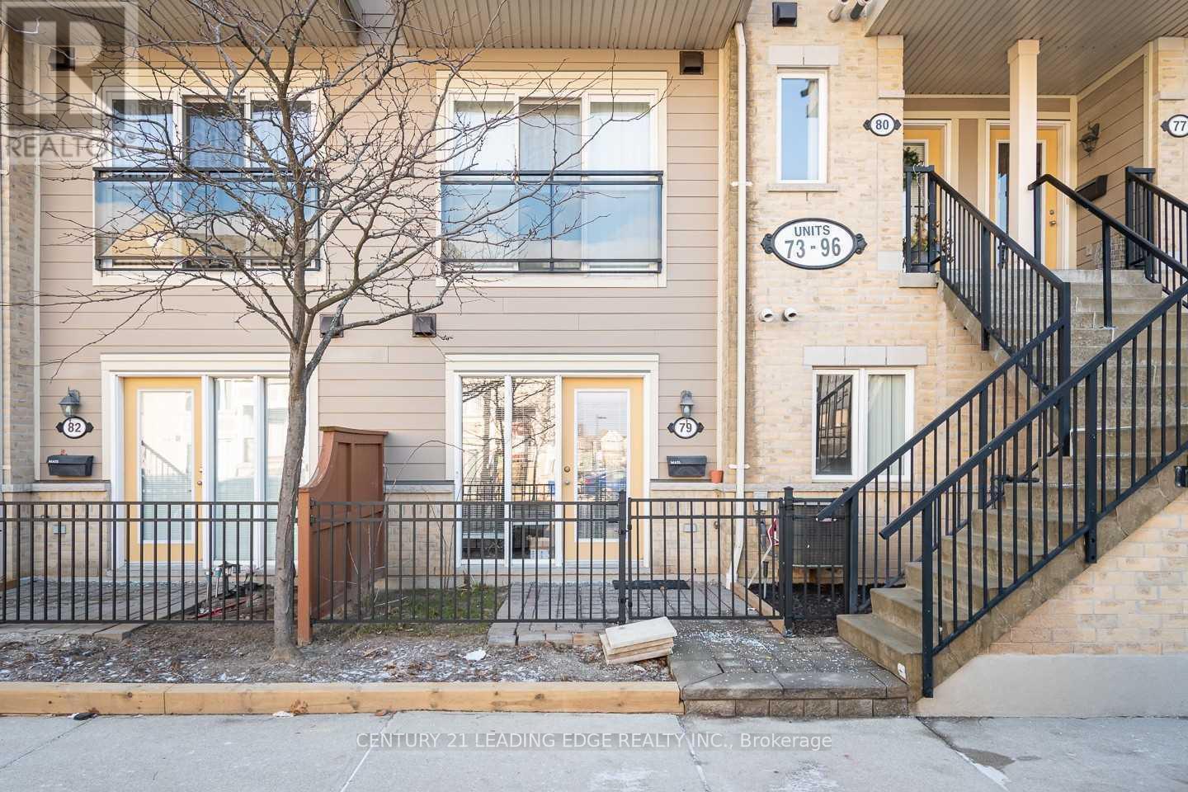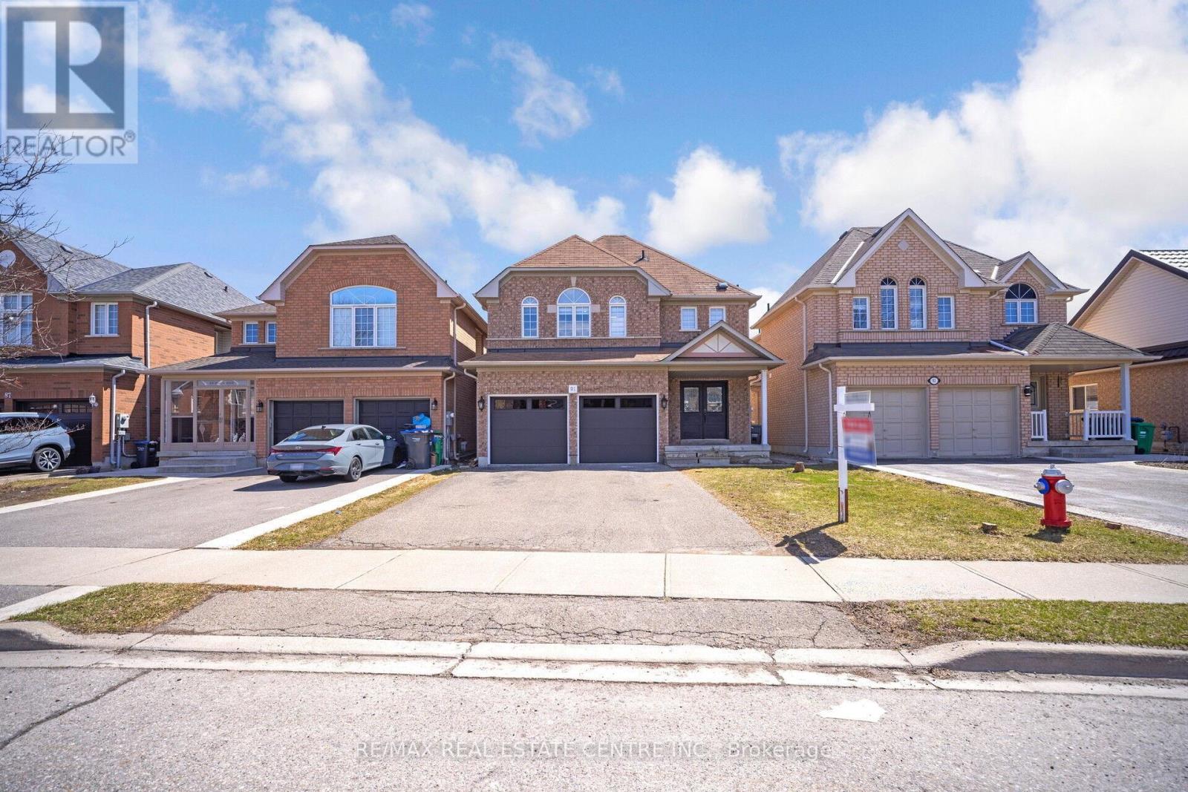206,207 - 2855 Markham Road
Toronto (Rouge), Ontario
Fully Furnished Vacant Office Space On 2nd Floor With Elevator Access and 5 Rooms, 2 Reception Area and A Bathroom (Powder Room). Markham Road Exposure. 2 Units Together With 2 Separate Entrances. Maintenance Fees INCLUDES ALL UTILITIES Bills. Very Busy Professional Building With A Variety Of Offices In The Building. Close To 401 & 407 And Permitted Use For Accountants, Lawyers, Insurance, Real Estate Or Mortgage Professionals, Immigration, Paralegal Offices. All All Other Office Uses, Etc. Available Immediate In New Status Of The Art Building. Maintenance Fee For Unit 206 Is $585.16 and Maintenance Fee For Unit 207 Is $926.37. Property Tax For Unit 206 Is $3,499.20. Property Tax For Unit 207 Is $7,719.87. BEST LOCATION ON MARKHAM RD (id:55499)
RE/MAX Crossroads Realty Inc.
58 Lake Driveway E
Ajax (South East), Ontario
Here is your chance to own a truly one-of-a-kind, two-storey 3 + 1 bedroom home in one of Ajax most desirable neighborhoods. This stunning property features a spacious 250 sq ft terrace with sweeping, lake views ideal for relaxing or entertaining in style. Situated directly across from the serene Ajax waterfront, you'll enjoy easy access to scenic walking trails, parks, kayaking, paddle boarding and more. Inside, the home offers 3 + 1 generously-sized bedrooms that provide both comfort and privacy. The luxurious main bathroom is outfitted with heated marble floors, adding a touch of elegance to your daily routine. The basement with kitchen and bedroom is ready for you to customize into your dream living space or even a potential income suite. Step into the living room and out through the walkout to your private, tree-lined backyard, a peaceful retreat perfect for barbecues, gardening, or simply soaking in the tranquil surroundings. New upgraded floor on main level!! Take advantage of the low property taxes and seize this incredible opportunity today. **EXTRAS** **Furniture that is currently in the house!** Garden shed, steps to waterfront with cycling & walking trails. Walk to Elementary school. (id:55499)
Homelife New World Realty Inc.
625 - 625 Sheppard Avenue E
Toronto (Bayview Village), Ontario
BAYVIEW AT THE VILLAGE EXQUISITELY CRAFTED BY THE RENOWNED INTERIOR DESIGN FIRM BY IV DESIGN, WITH CUSTOM FEATURES THROUGHOUTAND EXTRA DEEP BALCONIES AND TERRACES, EVERY DETAIL HAS BEEN METICULOUSLY THOUGHT THROUGH TO BRING A NEW LEVEL OF LUXURY TO BAYVIEW VILLAGE. 6TH FLOOR LEVEL 1+1 BDRM 1 WSHRM CONDO FEELS LIKE A 2 BDRM WITH 1 LOCKETR IN 10 STOREY BOUTIQUE DEVELOPMENT LOCATED BY THE SHEPPARD EAST SUBWAY LINE, 16-HOUR CONCIERGE SERVICE AND SURVEILLANCE OF THE BUILDING, SUPERB AMENITY SPACES SUCH AS FITNESS CENTRE ANDYOGA STUDIO, COMMUNAL WORK LOUNGE, MEDIA LOUNGE, PET SPA, SOCIAL LOUNGE WITH PRIVATE DINING AREA, OUTDOOR TERRACE FEATURING TWO-SIDED FIREPLACES, BBQ AREA, DINING SPACE AND LOUNGE. BRAND NEW UNIT, NEVER LIVED IN! UNIT IS MOVE IN READY, AND AVAILABLE NOW! (id:55499)
Royal LePage Real Estate Services Ltd.
1002 - 159 Wellesley Street E
Toronto (Cabbagetown-South St. James Town), Ontario
Bright One BR Plus One With Excellent Layout, Features Laminate Flooring Throughout, Large Windows, A Modern Kitchen, Quartz Countertop. Close To Ryerson University. Minutes Walk To Both Yonge Subway Line And Bloor Subway Line. High Ceiling. 24 Hour Concierge, Bicycle Room. Library, Community Centre, Supermarket, Stores And Many Restaurants Nearby.Tenant Pays Utilities (id:55499)
Homelife Landmark Realty Inc.
49 Abitibi Avenue
Toronto (Newtonbrook East), Ontario
Welcome to 49 Abitibi Ave - An Exquisite Custom-Built Residence, Nestled In A Prime Location. This Contemporary 4+1 Bedroom Home Boasts Outstanding Design & Magnificent Luxury Features Throughout! Marvel at the Stunning Indian Precast Exterior, Complemented By Professional Landscaping, Custom Interlock, & Stunning Night Lighting. Upon Entrance, Discover the Grand Foyer & Beautiful Main Office, Featuring Impressive 13' Ceilings. The Interior Is Expansive & Adorned With Drop Ceilings & Hidden Lights, Boasting Bespoke Chandeliers, Floor-To-Ceiling Windows, Linear Fireplaces, Brass On All Floors, Exuding Elegance & Sophistication. The Wine Cellar Display & Custom-Cut Hardwood Floors W/ Brass Trim Add Further Allure. The Gourmet Kitchen Is A Chef's Dream, Equipped W/ High-End Built-In Appliances. The Family Room, Designed w/ Italian Imported Porcelain, Drop Ceilings, Pot Lights, & Walk-Out To An Expansive Wooden Deck Overlooking The Backyard, Is Perfect For Outdoor Gatherings. Ascend The Custom-Designed Staircase w/ A Glass Railing, Oversized Skylight, & Large Window, Bathing The Space In Natural Light. Discover The Elegant South-Facing Primary Suite, Featuring An Opulent 6 Pc Ensuite, Fireplace, & Walk-In Closet Flooded w/ Skylight-Poured Natural Light. Each Additional Bedroom Boasts Its Own Ensuite Finished w/ Italian Imported Porcelain Tile Walls & Heated Floors. Impeccable Basement Features Soaring Ceilings, Heated Porcelain Tile Floors, & A Stunning Rec Room with A Wet Bar Illuminated By Natural Light From Large Windows. 2 Walk-Up Access Points & An Additional Bedroom w/ A Closet & Heated Ensuite. Outside, The Vast Landscaped Backyard Is Surrounded By Double-Height Privacy Fences, Offering A Serene Personal Oasis. Live In Blissful Convenience, Steps Away From Renowned Schools, Shops, & Eateries. Experience the Marvelous Luxury & Comfort This Home Has to Offer. (id:55499)
Royal LePage Terrequity Confidence Realty
105 - 600 Doon Village Road
Kitchener, Ontario
Turn-key franchise pizza store for sale in a high-traffic Kitchener plaza, just minutes from Conestoga College. This well-established business is located in a vibrant area surrounded by student housing, residential neighborhoods, and other busy commercial outlets. The store benefits from a loyal customer base, strong walk-in and delivery sales, and a recognizable brand that draws steady traffic throughout the week.Low rent, favorable lease terms, and efficient operations make this a profitable and easy-to-manage opportunity for both first-time buyers and experienced business owners. The current owner has maintained clean books and steady revenue, with room to grow through local marketing, expanded hours, and campus outreach. All equipment is in good working condition, and franchise support ensures a smooth transition.Buyer must be approved by the franchisor. All business information is as provided by the seller; the listing brokerage has not verified its accuracy. Buyers are encouraged to conduct their own due diligence. (id:55499)
Revel Realty Inc.
105 - 652 Princess Street
Kingston, Ontario
Charming, fully furnished 1 bedroom condo near Queen's University, restaurants, parks, and KingstonGeneral Hospital. Features a kitchen with granite counters and stainless steel appliances, brightspaces, and a spacious patio. Includes built-in desk, WiFi, and access to building amenities like afitness center, games room, and rooftop patio. All current furniture provided for tenant use. (id:55499)
RE/MAX Community Realty Inc.
229 - 65 Bristol Road E
Mississauga (Hurontario), Ontario
Spacious and well-appointed 3-bedroom unit featuring soaring cathedral ceilings, an updated kitchen with two breakfast bars, and a versatile den off the kitchenperfect for a home office or cozy reading nook. Enjoy easy-to-maintain laminate flooring throughout the living areas and bedroomsno carpet! The primary bedroom boasts a generous walk-through closet leading to a semi-ensuite 4-piece bathroom. The open-concept living and dining area walks out to a covered balcony with a serene view of the surrounding trees. Includes one covered parking space (Extra Parking Space for a Fee). Conveniently located close to shopping, amenities, public transit, and major highways (403/401/407), with easy access to Square One. A fantastic opportunity to lease in a desirable and well-connected neighborhood! (id:55499)
Right At Home Realty
6064 Gemini Crescent
Mississauga (Lisgar), Ontario
Great 4 Bed. Det. On Quiet Cr. In Lisgar On A Premium Lot. Granite Counter In Kitchen ('16) W/Breakfast Area & Walk-Out To Deck. Very Private Yard W/Garden Playhouse. Cal. Shtrs Lr/Dr. Hwd Floors Thru Main Level, Stairs & Upper Landing. Quality Laminate In Spacious Bdrms. Walking Dist. To Parks & Schools. (id:55499)
Homelife Landmark Realty Inc.
79 - 5035 Oscar Peterson Boulevard
Mississauga (Churchill Meadows), Ontario
Bright And Spacious One Bedroom Town Home In In Churchill Meadows. Open Concept Layout. The Unit Also Comes With A Large Enclosed Patio & 1 Surface Parking Space. Close Proximity To All Major Amenities (Shopping, Groceries, Hospital, Restaurants, Public Transit) & Highways 401, 403, 407, & The Qew. (id:55499)
Century 21 Leading Edge Realty Inc.
91 Buick Boulevard
Brampton (Fletcher's Meadow), Ontario
Welcome to this stunning, fully upgraded home featuring 4+3 bedrooms and 5 washrooms, offering ample space for a growing family. Spanning 2,203 sq ft, this beautifully designed property boasts heated flooring on the main and second floor, ensuring year-round comfort. The modern kitchen is a chefs dream, complete with quartz countertops, a pot filler, and stylish pot lights that enhance its elegant appeal. The home is further complemented by an electric fireplace, adding warmth and charm to the living space. A recent upgrade includes an additional washroom in one of the bedrooms, increasing convenience and functionality. The hardwood staircase adds to the homes sophisticated aesthetic, while the double car garage with a double door entry provides ease of access and ample parking. This property offers separate laundry facilities upstairs and downstairs, making it perfect for multi-generational living or rental potential. With thoughtful upgrades throughout, this home is a true gem. (id:55499)
RE/MAX Real Estate Centre Inc.
2406 - 39 Mary Street E
Barrie (City Centre), Ontario
Welcome to refined waterfront living in this sleek One (1)bedroom suite, perched on the 24th floor of Début Waterfront Residences. Enjoy breathtaking, unobstructed views of Lake Simcoe through floor-to-ceiling windows that flood the space with natural light. The open-concept layout features 9-foot smooth ceilings and wide-plank laminate flooring, creating a modern, airy atmosphere. The designer Scavolini kitchen offers integrated appliances, custom Italian cabinetry, solid surface countertops, and a movable island that blends style and function seamlessly. The elegant three (3) piece bathroom includes a frameless glass shower, porcelain tile flooring, and a contemporary vanity. Live in a building that redefines luxury in Barrie, with standout resort style amenities including an infinity plunge pool with lake views that transforms into a winter amphitheatre, a rooftop terrace, indoor/outdoor dining areas with BBQ stations, a fitness centre, co-working space, private boardroom, 24/7 concierge service, and a secured lobby. Just steps from scenic waterfront trails, beaches, and downtown Barries vibrant core with over 100 restaurants, cafes, boutique shops, and cultural attractions. Enjoy easy transit access via the Barrie Bus Terminal and Allandale GO Station, with Georgian College only minutes away. (id:55499)
Royal LePage Signature Realty












