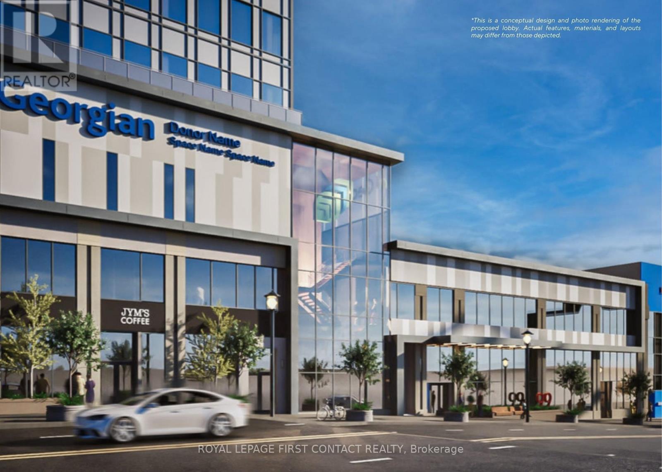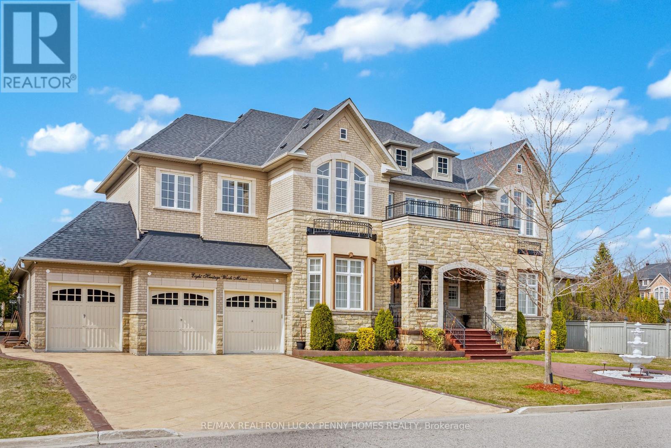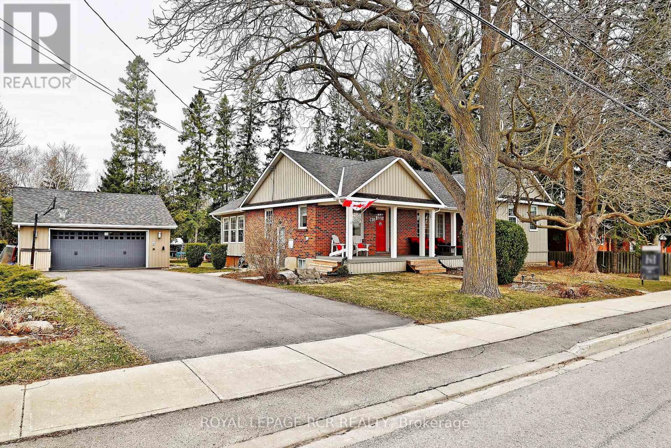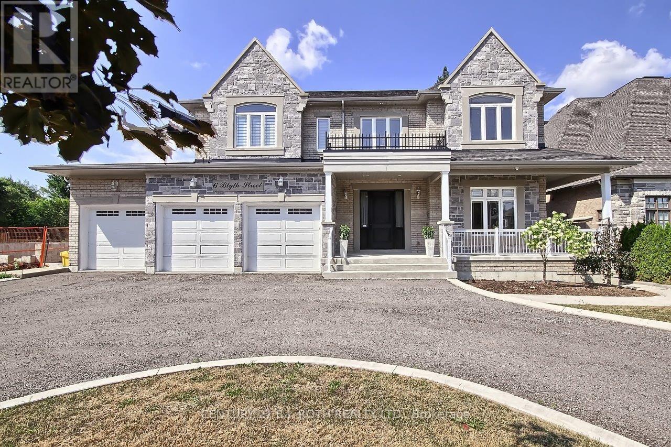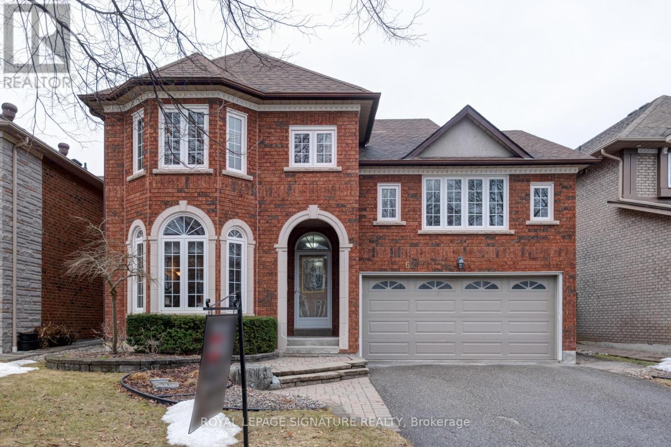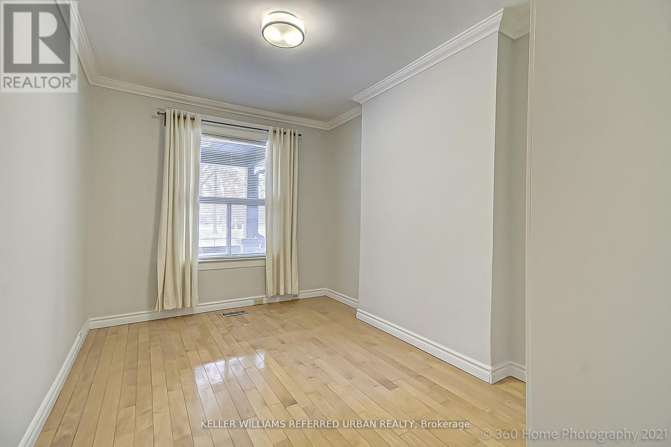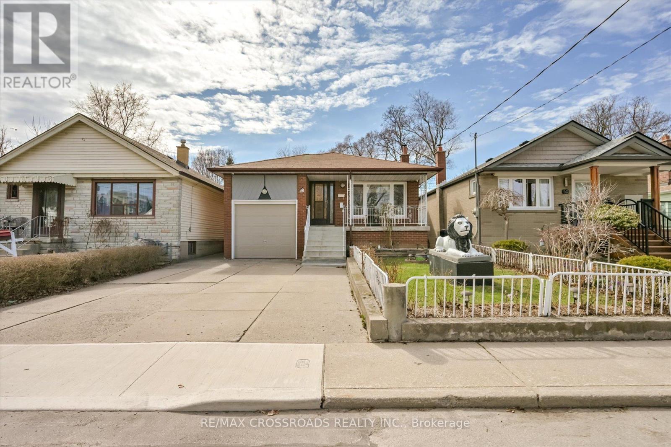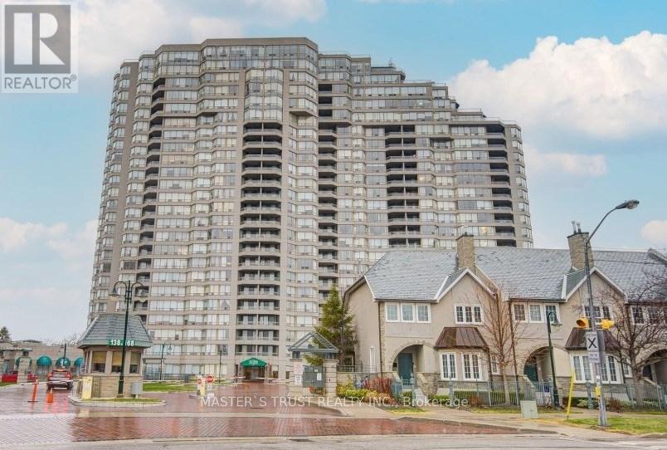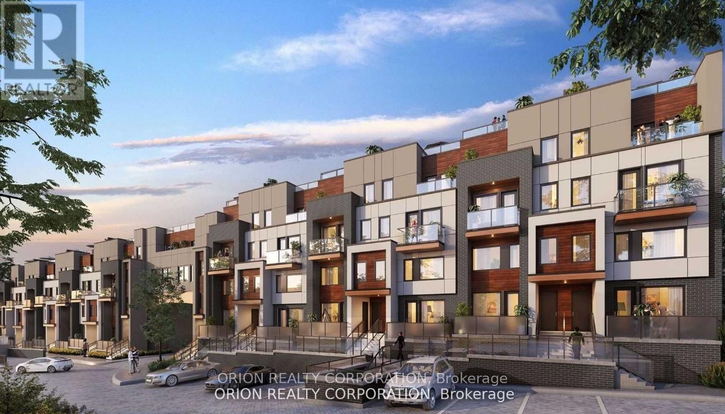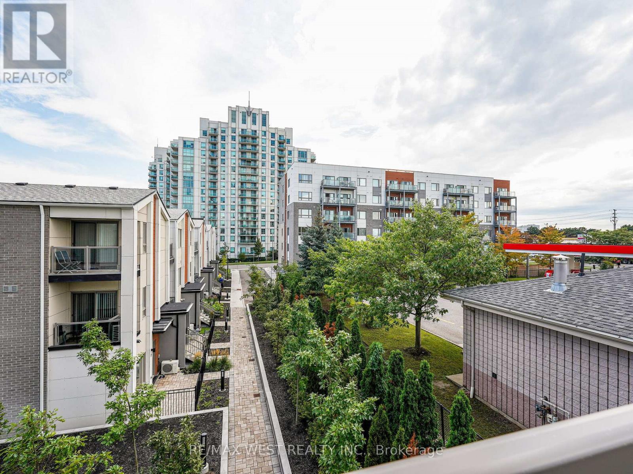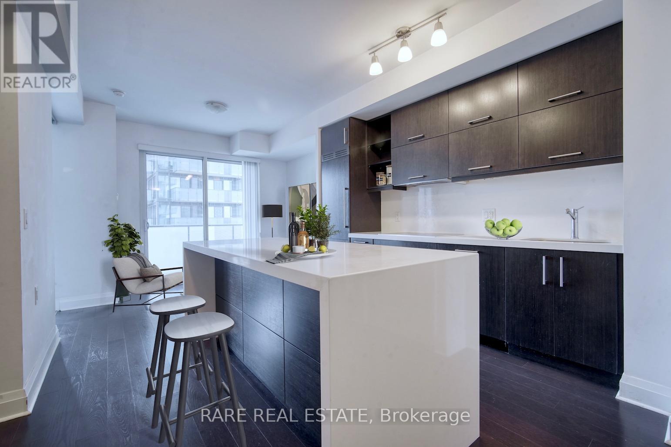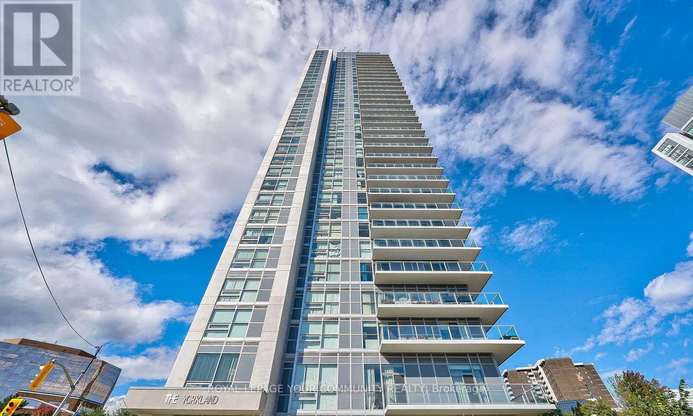3 Zephyr Road
Caledon, Ontario
**Rare Premium Lot** 1889 Sq Ft As Per Mpac!! Executive Semi-Detached House With Added Privacy & Natural Light & Finished Basement In Prestigious Southfields Village Caledon!! Countless Upgrades With Custom Millwork! Upgraded Chefs Kitchen With Extended Quartz Counter-Top Waterfall Island & Seating!! Separate Living & Family Rooms In Main Floor [Gas Operated Fireplace In Family Room] Walk-Out To Backyard Wooden Deck From Breakfast Area!! Hardwood Flooring In Main Level* Huge Master Bedroom W/Ensuite & W/I Closet. All 3 Generous Size Bedrooms! Laundry Is Conveniently Located In 2nd Floor!! Finished Basement With Recreation Room & Separate Entrance Via Garage! Landscaped Backyard With Mature Greenery! Walking Distance To School, Park & Few Steps To Etobicoke Creek!! Shows 10/10* (id:55499)
RE/MAX Realty Services Inc.
4 - 2575 Steeles Avenue E
Brampton (Steeles Industrial), Ontario
Prime Location/Opportunity to Lease Professional Main Level unit with 5 offices space in high-traffic area, most convenient and sought after location in Brampton at Steeles Ave & Torbram Road ! It's perfect for launching a new business or relocating an existing one. Ideal for professional services such as Mortgage, accounting, real estate, law firm, Staffing, Immigration office, Driving school / Truck driving school, Truck dispatch / taxi dispatch office and more. Offers ample parking, a well-designed layout with welcoming reception area, Waiting Area with Foyer, washroom & kitchenette. This space is ready to meet your business needs, Some existing Furniture can be used as a Bonus. Brampton Transit 24 hours at Doorstep and Close to all Major Highway 407, 410, 427. (id:55499)
Homelife Maple Leaf Realty Ltd.
1428 Ford Strathy Crescent
Oakville (1010 - Jm Joshua Meadows), Ontario
There are builder upgrades of approximate $200000.00 , and further upgrades were done after possession which included expansion of kitchen countertops and installation of new Island and back splash, including a mini Fridge and high end Appliances Jenn Air for all kitchen appliances. All washrooms have heated floors. Motorized blinds on main floor. Backsplash installed in the laundry room. Half of the Basement has been carpeted. (id:55499)
Homelife/miracle Realty Ltd
2950 Garnethill Way
Oakville (1019 - Wm Westmount), Ontario
Experience the charm of this Mattamy Freehold Townhome in West Oak Trails, showcasing the exquisite Golden Holly model. This lovely 3-bedroom, 3-bathroom home spans three levels with 1564 square feet of living space. It features bright laminate floors on the main and hardwood floors on the second floor, luxurious granite countertops in the kitchen, and an array of upgrades too numerous to list. The home is equipped with high-end stainless steel appliances and includes a master suite with a 3-piece ensuite bathroom. There's also a spacious lower-level family room with a walk-out to a fully fenced yard and inviting 2024 interlock and deck patio, along with convenient garage access directly from the laundry room. This home radiates pride of ownership and is ready for you to call it your own. (id:55499)
Ipro Realty Ltd.
485 Tiffin Street
Barrie (400 North), Ontario
Attention Investors ! Excellent Opportunity with Large 120 x 200 lot on Tiffin! Huge lot with tone of Parking & plenty of potential ! Opportunity to own a piece of Barrie Real Estate at a great price! (id:55499)
Homelife Maple Leaf Realty Ltd.
400 - 90 Collier Street
Barrie (City Centre), Ontario
Discover premier retail spaces in downtown Barrie, now locally owned and managed. This space is situated on the the 3rd floor and has its own parking platform. This space is approx. 40,503.40 s.f. plus an additional 8,514.17 s.f. mezzanine. Designed for potential grocery store or other large user. Loading available off Worsley Street with rough-in for freight elevator available. Public elevator from residential condo to this floor/unit. Located across from City Hall, they offer close proximity to other professional businesses, and the Barrie Courthouse is just a minute's walk away. Additionally, enjoy the advantage of being near the lake, parks, and restaurants, making it an ideal spot in the City Center. Negotiable TI allowance possible with a 5 year lease. Occupancy will be determined based on size, location, and leasehold requirements. **EXTRAS** Note: measurements may not be entirely accurate. Adjustments and modifications to the premises may affect the final dimensions. Premise will be measured by BOMA standards prior to execution of lease. TMI to be assessed. (id:55499)
Royal LePage First Contact Realty
130 Franklin Trail
Barrie (Holly), Ontario
Welcome Home to on of Barrie's best new Neighborhoods, Bear Creek Estates! This ideally located development is close to all of life's amenities. Plenty of room for the whole family to grow and thrive with 4 large bedrooms, and 3.1 Bathrooms giving each direct access to their own bathroom. Large and bright principal rooms with 9 ft ceilings with 8 ft doorways accent the large windows and open living spaces. The large bright eat in kitchen overlooking the main living space offers grand soaring cabinets accented with quartz counters, stainless steel appliances including a gas stove with subway tile backsplash. Also highlighting the main floor is a large living room with a gas fireplace, formal dining room and French doors to the rear yard. The stunning oak staircase accents the upstairs which features the convenient laundry area. The sprawling primary bedroom features a huge walk-in closet, and boasts a 5 piece ensuite with a glass shower enclosure, a soaker tub and water closet with bidet. Other features of this near 2700 sq ft home are flat ceilings, silent floor joists, upgraded window coverings, large hi-efficient furnace, double car garage with inside entry and years of Tarion warranty remaining for peace of mind. Put us at the top of your list for a look! (id:55499)
Century 21 B.j. Roth Realty Ltd.
8 Heritage Woods Manor
Markham (Devil's Elbow), Ontario
Welcome to 8 Heritage Woods Manor, spectacular custom-built mansion set in the heart of the prestigious Cachet Estates Country Club, one of Markhams most coveted and private communities, known as the Bridle Path of Markham. Situated on a rare and expansive 100 x 250 ft lot surrounded by mature trees and estate homes. Step inside to a grand double-door entry and be greeted by a soaring 20 ft ceiling in the foyer, framed by elegant chandeliers and an expansive hallway that sets the tone for this extraordinary home.The main level features 11ft ceilings and flowing open-concept layout filled with natural light. Beautifully finished with rich hardwood flooring and intricate cornice moldings, each space is crafted for both everyday living and refined entertaining. The formal dining room, connected to a convenient butler pantry, is ideal for hosting elegant gatherings or intimate family dinners. The chef-inspired, family-sized kitchen is beautifully appointed with high-end appliances, spacious centre island with granite countertops, and open to bright breakfast area with direct access to the private backyard. Both the expansive living room and the welcoming family room are anchored by cozy fireplaces. Main-floor office provides a quiet and functional workspace. Step up the grand staircase framed by floor-to-ceiling windows into a sunlit upper level with soaring 10-ft ceilings. The second floor features 5 generously sized bedrooms, each with its own private/semi ensuite. The primary suite offers a luxurious retreat, complete with walk-in closet, spa-inspired 6-piece ensuite, and tranquil views overlooking the beautifully landscaped backyard. The expansive unfinished basement with two staircases also features 10 ft ceilings offers a blank canvas to create your own entertainment haven. This is a rare opportunity to own a statement residence in one of Markhams most coveted communities, combining luxurious living with everyday practicality in an irreplaceable setting. (id:55499)
RE/MAX Realtron Lucky Penny Homes Realty
RE/MAX Metropolis Realty
4201 - 195 Commerce Street
Vaughan (Vaughan Corporate Centre), Ontario
Brand New Luxury High Floor One Bedroom Unit At Festival Tower B By Menkes. Functional Layout With Modern Design Kitchen Fully Equipped With Stainless Steel BI Appliances And Quartz Countertops. Floor-To-Ceiling Windows Fill The Space With Natural Light. Walkout From Living Room To A Large EAST-Facing Quiet Balcony Offering Unobstructed Center Court Views. Residents Enjoy World-Class Amenities, Including A Fully Equipped Gym, An Indoor Pool, Elegant Party Rooms, And An Outdoor Lounge. Located In The Vibrant Vaughan Metropolitan Centre (VMC).Steps From The Vaughan Metropolitan Subway Station And Very Close To Highway 400. Surrounded By Shopping, Entertainment And Restaurant Options Such As Costco, IKEA, Walmart, Cineplex, YMCA, And Banks. (id:55499)
Advent Realty Inc
260 - 7777 Weston Road
Vaughan (Vaughan Corporate Centre), Ontario
TURN KEY OPERATION AWAITS YOU!! Welcome to Centro Square, an Exceptional Mixed-Use Complex Situated in a Highly Sought-After Area. This Building Boasts a Variety of Offices, Residential Units, and Retail Spaces, Providing a Vibrant and Versatile Environment. With 838 Square Feet of Space, This Great Store-Front Exposure Located on the Second Floor Offers High Open Ceilings and Tons of Custom Cabinetry Space with Very Close Off Escalator and Elevator Mall Location. Includes 3 Sinks and an Additional 2 Small Rooms that Can Be Used as an Office, Work Space and/or Lunch Room. Maintenance Includes: A/C, Heat, Water, Common Areas and Tenant/Customer Parking. Centro Square is Designed to Cater to Your Every Need, with a Wide Range of Businesses Including Retail Stores, Restaurants, Food Court, Residential Accommodations and Office Spaces. It's Prime Location Ensures Easy Accessibility to Public Transportation such as TTC Subway and the Viva Bus, as well as Convenient Proximity to Major Highways like407 and 400. Over a Hundred Thousand $$$ Spent on Unit Improvements - A Must See!! ***Unit Has a Second Entrance for Owner/Employees from the Back Leading Down to Shipping Area/Parking*** (id:55499)
Spectrum Realty Services Inc.
1 Snooks Road
Georgina (Sutton & Jackson's Point), Ontario
Welcome to 1 Snooks Rd, a rare opportunity in the heart of Sutton! This charming duplex offers versatility for investors, first-time buyers, or those looking to offset their mortgage with rental income. Ideally located at the end of a quiet dead-end street, the home provides peaceful living while remaining just a short walk to shops, restaurants, local attractions, a short drive to the shores of Lake Simcoe's sandy beaches and offering the perfect balance of tranquility and convenience.The property features a well-designed 5-bedroom, 3-bath layout spread over two levels. The main floor boasts three generously sized bedrooms, two full bathrooms, an open-concept living and dining area, and a full kitchen ideal for everyday living and entertaining. Upstairs, a bright and welcoming 2-bedroom, 1-bath unit offers excellent income potential or a private space for extended family or guests.Whether you're looking to invest, live in one unit and rent the other, or accommodate multi-generational living, the possibilities at 1 Snooks Rd are endless! (id:55499)
RE/MAX Hallmark York Group Realty Ltd.
103 - 12455 Ninth Line
Whitchurch-Stouffville (Stouffville), Ontario
Step into a gem with a one-of-a-kind layout. Originally a 3-bedroom, now featuring a spacious, sun-filled primary suite with a mirrored closet and private 3-piece ensuite. Enjoy the open flow from the kitchen to the dining room, a cozy corner fireplace, and intercom system throughout including the front door. Bonus: extra storage under the stairs! Located in a well-kept, quiet complex across from elementary schools, with a high school and all major amenities just a short walk away. Only 45 minutes to downtown Toronto ideal for commuters! This home is full of thoughtful upgrades, character, and charm come see the difference! (id:55499)
Trustwell Realty Inc.
130 Church Street
King (Schomberg), Ontario
Welcome to this spacious and inviting 3+1 bedroom, 2-bathroom detached home in the heart of Schomberg, a perfect retreat for families! Step inside to discover a bright and functional kitchen with a cozy breakfast nook, modern stainless-steel appliances, and an LG ventless dryer for added convenience. The elegantly finished bathrooms boast modern fixtures, while the inviting sunroom with a wood-burning fireplace offers a warm space to relax year-round. Enjoy outdoor living at its finest with a private backyard oasis, featuring a large deck with black railings and a privacy screen, an above-ground pool with a wooden deck, and a BBQ area perfect for entertaining. The children's play structure and mature trees enhance the homes family-friendly atmosphere. Pool equipment, a rain barrel, and extra firewood are included for cozy evenings outdoors. The fully finished basement offers additional space with a fourth bedroom, a family room with an electric fireplace, and access to the backyard. A heated double detached garage provides ample storage, complete with attic access, six overhead lights, and a workbench area. Plus, a Tesla charging plug (30AMP) makes this home perfect for EV owners. This move-in ready home is the perfect place to create lasting memories. Dont miss your chance to make it yours in the charming community of Schomberg! (id:55499)
Royal LePage Rcr Realty
6 Blyth Street
Richmond Hill (Oak Ridges), Ontario
Unquestionably A Most Prestigious Oak Ridges Address, rarely offered. Quality Custom Built With Highest Standard Of Workmanship And Material. Set On A Spectacular Premium Lot (75'X200') Backing Onto Ravine. With a professionally finished lower level with multiple walk ups, Over 7000 Sqft Of Total Luxury. Highly Functional Open Concept With W/O To Spectacular Covered Loggia Overlooking An Expansive Yard, Pool And Ravine and so much more. Please see attached feature sheet for all upgrades. You Will Not Be Disappointed!! Thank You For Viewing! (id:55499)
Century 21 B.j. Roth Realty Ltd.
804 Caboto Trail
Markham (Village Green-South Unionville), Ontario
$$$ Spent Upgrades,Semi-Detached Home,Extra-Wide corner Lot With Double Garage And ExtraParking. Newer interlock. Newer Large deck. Newer fence, Newer Gourmet Kitchen W/Quartz CounterTops, newer brand S/S Appliances, Newer Porcelain Tiles, Premium Hardwood Floors Throughout,Smooth Ceiling On Main W/Lots Of Pot Lights! Great Schools! Minutes to Markville Mall,Restaurants, Parks, Hwy 407, Unionville Go,etc.*Freshly professional painted.* (id:55499)
Real One Realty Inc.
97 Marsh Harbour
Aurora (Aurora Highlands), Ontario
Location! Location! Location! A Rare Find at the End of a Quiet Private Court, Backing Onto a Peaceful Conservation Area. This stunning almost 3-storey detached home offers over 4,300 sq ft of beautifully designed living space above grade. Enjoy total privacy, tree-lined views, and thoughtful design throughout. Inside, a sun-filled foyer leads to a spacious main floor with hardwood floors and a striking open staircase. The living and dining rooms are perfect for entertaining, while the heart of the home is the stylish kitchen, complete with built-in appliances, a centre island, pantry space, and a cozy breakfast area. Just off the kitchen, the mudroom adds function with built-in cabinetry, a skylight, laundry, backyard access, and a second fridge. Walk out to the show-stopping sunroom, filled with natural light and framed by tranquil backyard views. Step outside to a beautifully landscaped yard featuring a brand new saltwater pool, stone deck, wrought iron fencing, and mature greenery, designed for privacy and effortless outdoor living. Upstairs, youll find three spacious bedrooms, including a serene primary suite with a walk-in closet and spa-like ensuite featuring a deep soaker tub and glass shower. The bathrooms feature tasteful updates throughout. A vaulted-ceiling home office with oversized windows makes for an inspiring workspace. The third floor offers a large bonus area, ideal for a teen hangout, studio, gym, or future media room. The finished basement adds even more flexibility with space for a theatre, playroom, or workout zone. Just minutes from top schools, trails, and amenities, this home blends privacy, elegance, and potential in one of the areas most coveted pockets. (id:55499)
RE/MAX Hallmark Realty Ltd.
Main Floor - 64 Rutledge Avenue
Newmarket (Huron Heights-Leslie Valley), Ontario
Magnificent and updated family home located in an ideal quiet neighborhood minutes from Hwy404, go station, and hospital. This open concept renovated home features has a custom kitchen, fully landscaped backyard , and putting green ! open concept main living with large island and w/o to the backyard oasis. This home offers versatile living for families. The Entire property is available too. (id:55499)
Homelife/bayview Realty Inc.
Ground - 176 Felix Road
Richmond Hill (Crosby), Ontario
Experience Luxury Living In This Exquisite Bungalow Featuring A Stunning Brand New Renovation From Top To Bottom. With A Modern Design & Functional Layout, Laminate Floor, Pot Lights, And Upgraded Light Fixtures Throughout. The Open Concept Kitchen With Stone Counter & Backsplash, And S/S Appliances. Enjoy Three Spacious Bedrooms. Finished Basement With A Huge Recreation Room, Bedroom, Den, And 3-Piece Bath. Great Location, Mins From The Top Ranking Bayview Secondary School, Park, Public Transit And Much More! (id:55499)
Century 21 The One Realty
201 - 201 Carlaw Avenue
Toronto (South Riverdale), Ontario
A condo so nice we'll say it twice! Suite #201 at 201 Carlaw! A Leslieville address you won't forget, not just because of the repetition, but because this 557 square foot hard loft packs a lot of function and style. This 1-bedroom beauty at the iconic Printing Factory Lofts is the perfect home-ownership launching pad or ideal investment. With soaring 10' ceilings, polished concrete floors and light, bright finishes, there's nothing to do but unpack and enjoy! In perfect time to see the trees outside your windows pop this spring while enjoying the full-length open balcony with a BBQ gas line - it's a real extension of your living space. With a nook for work, human-sized appliances, awesome in-suite storage, plus a separate locker and underground parking, 201 at 201 is the loft for you! A wonderful condo community of caring owners and overnight concierge/security guard. Amenities include: Party room/ garden courtyard, bike racks and abundant free visitor parking (over 30 spaces!). All in the Leslieville location where everyone wants to be. Stroll to the fun that Queen Street East brings - brunch, cute shops, cafes and a myriad of gyms and fitness studios. Steps to the streetcar, two future Ontario Line subway stops, Jimmie Simpson Park and the Waterfront Trail. (id:55499)
Royal LePage Signature Realty
34 Tiago Avenue
Toronto (O'connor-Parkview), Ontario
Step into your dream home at 34 Tiago Ave, nestled on one of the best streets in Topham Park! Tastefully renovated, this 3+2 bedroom, 3-bathroom gem is perfect for hosting unforgettable gatherings or enjoying cozy nights with family. As you enter, you are greeted by a bright open-concept layout, a stunning oversized living room window, and a sleek kitchen equipped with quartz countertops and stainless steel appliances. The upper-floor primary bedroom boasts a stylish ensuite and ample built-in storage, offering both comfort and convenience. The basement, with its separate entrance, 2 additional bedrooms, and flexible design, is ideal as an in-law suite or as an AMAZING AIRBNB! In fact, the owners earned over $30,000 in 2024 from Airbnb bookings, talk about offsetting expenses in a big way! Step outside to a tranquil backyard featuring a wood deck and a charming gazebo, perfect for gatherings. The detached garage, equipped with electrical, adds an extra parking space or a convenient storage solution. With upgrades including the roof (6 years), furnace (1 year), air conditioner (10 years), hot water tank (2 years), windows (6 years), and kitchen appliances (6 years), this home is move-in ready. Surrounded by beautiful custom homes in a welcoming, family-friendly community, 34 Tiago Ave truly has it all! (id:55499)
RE/MAX Hallmark Realty Ltd.
54 Waterside Way E
Whitby (Port Whitby), Ontario
Welcome To 54 waterside way In The Prime Neighborhood Of Port Whitby. 10 Minutes walk to the lake and 7 min walk to the GO STATION. This Rarely Offered, Brand New 3-Storey Townhouse Welcomes With 3 Bed - 3 Bath In A Functional And Thoughtful Floor Plan With Stunning Finishes. Highlights Include Soaring 9 Ft Ceilings, Tremendous Sunlight Exposure, Sleek Flooring, Closet Storage, Walk-Out Balcony, Corner lot. The Open-Concept Kitchen Awaits Your Personal Touch Featured On The Upper Level Is The Primary Suite With A Walk-In Closet And an Ensuite With An Upgraded Frameless Glass Shower. 2 Additional Bedrooms With Large Windows And Another Bath Complete This Level. Need More Space? The Full-Sized Den With Direct Garage Access Can Be Used As A Home Office Or An Additional Bedroom. With Its Warm Sense Of Community And Being Minutes To Public Transit, Schools, Shopping, Dining And So Much More, Your Search Ends Here! (id:55499)
Newgen Realty Experts
62 Mortimer Crescent
Ajax (Central West), Ontario
Welcome to this gorgeous 4 bedroom John Boddy home! This Gabbleview Model features lots of upgrades which will make your decision to buy this home a little bit easier. From the moment you walk in you'll be greeted by an extensive wide hallway with pot lights and crown mouldings. The formal living room has high ceilings, bay window and is perfect to welcome your guests. Leading to the kitchen is the grand breakfast island; an inviting way to chat while dinner is getting prepped. With ample granite countertops there is no shortage of cupboards. Mosaic backsplash, stainless steel appliances and the practical chef's desk mean that you won't miss any important emails. The renovated kitchen spills over to the large dining room and is perfect for the holiday celebrations. With cathedral ceilings, the updated family room has a floor to ceiling built-in bookcase and is housed by a gas fireplace; it just makes you want to cozy up and read a good book! All 4 generously sized bedrooms feature hardwood floors. The primary is huge!! The 5pc ensuite is stunning with a frameless glass shower, separate deep soaker tub and separate water closet. Main bathroom has also been updated with a large glass shower and beautiful vanity featuring granite counters. A separate entrance leads you to the rec room with an additional gas fireplace and 2pc bathroom. Perfect setting for a games night! Tons of storage too!! Main floor powder room has exceptional detail with a renovated vanity and cupboards. Main floor laundry is an important element that many will love. Landscaped yard with a southern exposure means hot summers enjoying a bbq with the gas hook-up! Renos done (approx): Bathrooms (2014), CAC(2014), Shingles(2014), Most newer windows, Furnace(2012), Family Room(2014), Kitchen(2015), Walk the trails, Golf, Parks, Schools all at your doorstep (id:55499)
Royal LePage Signature Realty
918 - 2460 Eglinton Avenue E
Toronto (Eglinton East), Ontario
Large One Bedroom + Den Condo For Lease In The Prestigious Rainbow Village Community. New Immigrants are welcome. Steps To Kennedy Subway & Go Station, Daycare Centre In The Building, All Utilities Included In The Rent (Hydro, Heat And Water), Highly Rated Schools, Guest Suites, Indoor Swimming Pool, Gyms, Party Hall, Basketball Court, Billiards, 24 Hrs. Gate Security, Children's Play Ground, Squash. Walkable Distance To Community Centre, Library, Shopping, Etc. (id:55499)
Ipro Realty Ltd.
Main - 21 Jones Avenue
Toronto (South Riverdale), Ontario
Don't miss out! proudly presented to the market is this one bedroom apartment, located in the heart of Leslieville! This home is perfect for a single person or couple, with highlights including hardwood flooring throughout, ensuite laundry, built-in dishwasher, access to shared backyard + own front porch, local bars, & restaurants close by, spacious bedroom and the Queen streetcar being a stones throw away! Appliances include dishwasher, washer/dryer, fridge/freezer, high speed internet included! (id:55499)
Keller Williams Referred Urban Realty
48 Phillip Avenue
Toronto (Birchcliffe-Cliffside), Ontario
Don't judge this one by the cover *** This is an absolutely MASSIVE Italian-style custom built 5 level backsplit. Approx. 3000 SF of finished living area with 7+1 spacous bedrooms, 3 kitchens, 3 baths, 4 entrances! Front porch, covered back deck, shed, garden and greenhouse. Fabulous Birchcliffe-Cliffside neighbourhood, close to schools, TTC, shopping and restaurants. Ideal for commuters - minutes to downtown. (id:55499)
RE/MAX Crossroads Realty Inc.
6 Kildonan Drive
Toronto (Birchcliffe-Cliffside), Ontario
Tastefully renovated, 3-bedroom home with gorgeous lake view! Large modern kitchen with stainless steel appliances and granite countertop. Main floor powder room and large family room addition with walk-out to professionally landscaped yard. Huge master bedroom with vaulted ceilings, 4-piece ensuite and balcony. The finished basement includes a recreation room, a laundry room, and a 5-piece bathroom. Includes parking and detached garage. Photos taken from previous listing. (id:55499)
Harvey Kalles Real Estate Ltd.
22 Milner Crescent
Ajax (South West), Ontario
Executive Living Backing Onto Lakeside Park! Welcome to this beautifully upgraded executive family home, perfectly positioned on a generous lot with no neighbours behind, just peaceful green space. Set in one of South Ajax's most desirable communities, this home offers both refined comfort and everyday convenience, just steps from the lake, Rotary Park, and scenic walking trails.The main floor offers a warm, welcoming layout that flows effortlessly from room to room with hardwood floors, wood wainscotting, and upgraded lighting throughout. The upgraded eat-in kitchen is a standout, featuring quartz counters, crown mouldings, and a walkout through upgraded french doors to the private backyard. A spacious addition provides a convenient mudroom with heated floors and a separate side entrance and a laundry room. Upstairs, the family room impresses with soaring cathedral ceilings, a cozy fireplace, and walkout to a sun-drenched balcony. The enormous primary suite is a true retreat, complete with a walk-in closet and upgraded 4-piece ensuite. Secondary bedrooms are generously sized and thoughtfully appointed.The finished basement extends your living space with a large rec room and built-in bar - ideal for entertaining or unwinding. Additional upgrades include a new furnace and AC (2017), natural gas bbq hookup, upgraded garage doors, and clear pride of ownership throughout.This is more than just a house, it's a rare offering in a high-demand, lakeside neighbourhood that seamlessly combines indoor luxury with outdoor beauty. (id:55499)
RE/MAX Hallmark First Group Realty Ltd.
613 - 20 Orchid Place Drive
Toronto (Malvern), Ontario
Available for Rent: This charming and modern 1-bedroom + den apartment features a bright open-concept layout with soaring ceilings and large windows that fill the space with natural light. The spacious living and dining area seamlessly connects to the contemporary kitchen, creating an inviting atmosphere perfect for both everyday living and entertaining. The cozy bedroom includes a generous closet, while the versatile den can serve as a home office, guest space, or additional living area. High ceilings add to the sense of openness and elegance throughout. Enjoy access to excellent building amenities including a fully equipped gym, party room, yoga studio, outdoor BBQ area, children's playground, a community greenhouse, underground parking, and bike storage. Easy showings with lockbox access. (id:55499)
Housesigma Inc.
1515 - 168 Bonis Avenue
Toronto (Tam O'shanter-Sullivan), Ontario
Maintenance Fee includes: Bell High Speed Internet, Water, Hydro, CAC, Heat, Cable TV, Building Insurance & Parking! Top Builder Tridel Built Spacious 1,375 SqFt 2 Bedroom Plus Solarium Unit**Split-Layout**Open View**South Exposure**Large Living/Dining Area** Recent Renovattion including Range Hood, Samsung Stove, Refrigerator, Toilets & Quartz Countertop in Washrooms. **Breakfast Area in Kitchen**Crown Moulding in Living Area**Master Bedrm w/ Walk-In Closet & His/Her Closet**Ample Storage in Laundry Rm**Built & Managed By Tridel (Del Property Mgt)**MA Fee include Hydro, Water, Gas, Internet, Cable TV (Fairchild Chinese TV). 24 hr Security, Building amenities**Clubhouse Amenities Incl Banquet Hall w/ Full Kitchen, 2 Gyms, Indoor/Outdoor Pool, Sauna, HotTub, Billard Rm, Table-Tennis Rm, Card Rm, Squash Crt, Basketball Crt, Golf Practice Rm, BBQ Terrace, Guest Suites, Visitor Parking, Ravine/Walking Trail at back**Condo is undergoing multi-million dollar landscape project** Excellent Location: Back to West Highland Creek/Tam OShanter Golf Course, Steps to TTC, Agincourt Mall, Walmart, NoFrill, McDonald, Congee Queen, Subway, ShopperDrugmart, Toronto Public Library, Community Centre**Close to 401/404/Agincourt Go Station. (id:55499)
Master's Trust Realty Inc.
10 - 1455 O'connor Drive W
Toronto (O'connor-Parkview), Ontario
Welcome To The Westview at Amsterdam, An Upgraded Brand New Luxurious Chic Urban Townhome complex In Central East York. Close To Schools, Shopping and Transit. This Beautiful 2 bedroom plus main floor den offers 1,325 sq. ft. interior and 2 private balconies PLUS Private rooftop Top Terrace totaling 470 Sq Ft of outdoor living space. Balconies on Each Level Complete With Appliances, Parking And Locker For Each Unit. Amenities Include A Gym, Party Room and car wash station. Features & Finishes Include: Contemporary Cabinetry & Upgraded Quartz Counter-Tops and Upgraded Waterfall Kitchen Island. Quality Laminate Flooring Throughout W/ Upgraded Tiling In Bathrooms &Upgraded Tiles In Foyer. Smooth Ceilings. Chef's Kitchen W/ Breakfast Bar, Staggered Glass Tile Backsplash, Track Light, Soft-Close Drawers & Undermount Sink W/ Pullout Faucet. The parking and locker are not included. Parking is available for purchase. (id:55499)
Orion Realty Corporation
Century 21 Innovative Realty Inc.
6 - 1455 O'connor Drive W
Toronto (O'connor-Parkview), Ontario
Welcome To The Westview at Amsterdam, An Upgraded Brand New Luxurious Chic Urban Townhome complex In Central East York. Close To Schools, Shopping and Transit. This Beautiful 2 bedroom plus main floor den offers 1,325 sq. ft. interior and 2 private balconies PLUS Private Roof terrace totaling 470 Sq Ft of outdoor living space. Balconies on Each Level Complete With Appliances, Parking And Locker For Each Unit. Amenities Include A Gym, Party Room And car wash station. Features & Finishes Include: Contemporary Cabinetry & Upgraded Quartz Counter-Tops and Upgraded Waterfall Kitchen Island. Quality Laminate Flooring Throughout W/ Upgraded Tiling In Bathrooms &Upgraded Tiles In Foyer. Smooth Ceilings. Chef's Kitchen W/ Breakfast Bar, Staggered Glass Tile Backsplash, Track Light, Soft-Close Drawers & Undermount Sink W/ Pullout Faucet. The parking and locker are not included. Parking is available for purchase. (id:55499)
Orion Realty Corporation
RE/MAX Hallmark Realty Ltd.
17 - 850 Tapscott Road
Toronto (Rouge), Ontario
Spacious Commercial Condo Unit Located In a High Demand Area. Situated Inside the Tapscott Business Mall. This 1774 sqft Unit Has Two Levels In A Well Established Building with Many Other Businesses . Possible uses are Industrial and Retail. Zoned for various possible business uses. (id:55499)
Sam Mcdadi Real Estate Inc.
53 Gill Crescent
Ajax (Central West), Ontario
Welcome to Riverside - A John Boddy Special! 53 Gill Crescent, nestled in one of Ajax's most sought-after communities. Situated on a quiet family friendly crescent, this home offers the perfect blend of comfort and convenience. Enjoy four spacious bedrooms including a luxurious primary retreat along with professionally landscaped front and backyards. With a two-car garage and parking for four more in the driveway, this expansive floor plan is designed for seamless entertaining, ensuring endless possibilities for making unforgettable memories. This meticulously cared-for home is being offered for the first time by its original owners, showcasing true pride of ownership. With abundant room to grow and nestled in a one-of-a-kind community, this hidden gem invites you to experience a lifestyle of comfort. Enjoy the convenience of a private mudroom, offering ample storage and direct access from your double-car garage making every arrival effortless. The versatile lower level is a blank canvas with endless possibilities - Design a home gym, a cozy theatre room, or even an income-generating apartment to suit your needs. Nestled in Pickering Village, you're just minutes from parks, top-rated schools, premier shopping (Costco, Durham Centre, Pickering Town Centre), Lakeridge Hospital, and all essential amenities. Easy access to Highway 401, 407 ETR, and Ajax & Pickering GO Stations makes commuting a breeze! Seize the opportunity to own a home that redefines comfort! (id:55499)
Keller Williams Advantage Realty
Upper - 35 Schooner Lane
Toronto (Rouge), Ontario
Stunning 3-Bedroom, 3-Bath Upper Unit (2nd & 3rd Floors) in a Stylish East End Townhome! Located in the highly desirable Waterfront Community of West Rouge, this home boasts an ultra-convenient location just steps from the lake, parks, and GO Train Station. Bright and spacious, it features beautiful hardwood floors, a large second-floor deck, and expansive windows that fill the space with natural light. The unit also includes in-suite laundry and garage parking. Perfectly situated within walking distance to all amenities, transit options, shops, schools, community and recreation centers, as well as parks and playgrounds, including the nearby Port Union Village Common and scenic waterfront nature and bike trails. Just a short 5-minute walk to Rouge Hill GO Station and easy access to Hwy 401 make it ideal for commuters. This is a must-see! (id:55499)
Keller Williams Advantage Realty
9 Halliday Street
Ajax (Northeast Ajax), Ontario
Executive Family Home in Prime North East Ajax , a beautifully designed Tribute-built home (Year 2012) 3800+ Sq.ft of living space including the Walk out Basement, in the heart of North East Ajax. 4+1 Bedrooms, 4 Bathrooms, Office, large 13ft ceiling Family room , eat-in Kitchen, Living room, finished walk out basement with several large windows, Nestled on a landscaped lot, this executive 2.5-storey residence offers an exceptional blend of luxury, space, and convenience perfect for modern family living., this home is ideal for professionals needing an effortless commute. Sophisticated Interiors Step inside to 9-ft ceilings on the main floor, pot lights throughout, and an open-concept layout that's perfect for both entertaining and everyday living. The gourmet kitchen boasts granite countertops, stainless steel appliances, a built-in workstation, and ample storage, plenty of upgraded cupboard space. A dedicated main-floor office offers the perfect workspace or multi-generational living option. Unique 2.5-Storey Layout An elegant split-level staircase leads to a spacious family room with 13-ft soaring ceilings, a fantastic space for cozy movie nights. Upstairs, you'll find four generous bedrooms, including a luxurious primary suite with two walk-in closets, a spa-like ensuite with a separate shower & jacuzzi tub, and a full laundry room for added convenience. Fully Finished Walkout Basement A Rare Find! With high ceilings, large above-grade egress windows, a modern 3-pc bath, kitchenette, and multiple flexible spaces including a recreation room, bedroom, den/play area with built-in desks, and a utility room this lower level is ideal for in-laws, guests, or extended family, or just family recreational with walk out to the backyard. Outdoor Oasis & Ample Parking Enjoy summer BBQs or morning coffee on your private balcony/deck or unwind on the interlocking patio. The driveway fits 3 vehicles in addition to the 2-car garage, providing ample parking. A true gem in Ajax! (id:55499)
Sutton Group-Heritage Realty Inc.
401 Main Street
Port Dover, Ontario
Prime Commercial Property in Port Dover – High Traffic & Versatile Space! This exceptional professional office building in the heart of Port Dover, offers unparalleled visibility in a high-traffic area with exposure on two streets. Its prime location makes it an ideal opportunity for businesses looking to maximize accessibility and brand presence. The property features a spacious studio apartment, perfect for owner-occupancy or rental income, and a huge outdoor composite deck that provides a great space for meetings, breaks, or entertaining. With eight dedicated parking spaces, convenience is guaranteed for both staff and clients—an asset rarely found in such a sought-after location. With its versatile layout, excellent amenities, and unbeatable positioning, this property is ready to take your business to the next level. Don’t miss out on this incredible opportunity—check out the virtual tour & schedule a viewing today! (id:55499)
RE/MAX Erie Shores Realty Inc. Brokerage
690 View Lake Road
Scugog, Ontario
Stunning and elegant estate home nestled in desirable lakeside community. This luxurious residence, with its breathtaking architectural details, offers a unique blend of privacy perfect for nature lovers and those who cherish refined living. Spanning over 7,500 square feet of living space, this home is set on a tranquil 7.29-acre lot overlooking Lake Scugog, providing a serene retreat with an expansive 3-car garage and a detached approx. 5,000sq. ft 3 level accessory building, workshop for additional 4 cars, mezzanine and potential for in-law suites. With a total of 6 bedrooms, 7 baths, 6 fireplaces, 2 laundry rooms, multiple terraces, & rough-in elevator shaft, this property is truly one-of-a-kind. Designed with elegance, it features soaring cathedral ceilings throughout the main floor, filling every corner with natural light . The gourmet kitchen, crafted for entertaining, exudes sophistication, while the master retreat is a sanctuary in itself, complete with a cozy fireplace, custom wardrobe, walk-in closet, and spa-like ensuite overlooking nature. Professionally finished walk out basement includes heated floors, a spacious rec and games room, rough-in for a bar or kitchen, 2 additional bedrooms, baths, and your own gym! Outdoors, relax and entertain on the covered terrace as you enjoy the stunning sunsets by the fire. EXTRAS: Dual Generac generators, rough-in for a driveway fountain & lighting for gated entry, smart wiring, intercom, & security cameras, heated floor rough-in throughout the home and garage, water treatment system, dual furnaces, 2 A/C units **EXTRAS** Detached heated accessory building has 3 levels - a workshop with mezzanine, 3 R/I bathrooms for a guest house, in law suites, and also a tall basement with a R/I for a walkout! Great potential and endless possibilities! Extras: (id:55499)
Century 21 Leading Edge Realty Inc.
1610 - 2466 Eglinton Avenue E
Toronto (Eglinton East), Ontario
Welcome to Rainbow Village condos! Bright and spacious 2 bedroom, 2 bathroom unit plus den! Key highlights include high ceilings, modern-style bathrooms and kitchen, freshly painted walls, and new blinds. Exceptional amenities include a swimming pool, sauna, gym, children's park, squash court, table tennis court, basketball court, billiards room and 3 party rooms. The condo also has 24-hour security, commercial laundry in the basement, and on-site daycare. Prime location steps away from Kennedy Station TTC/GO and future LRT. Low maintenance fees include all utilities (heating, AC, water, and electricity) (id:55499)
Reon Homes Realty Inc.
452 Salem Road S
Ajax (South East), Ontario
Brand New Community In The Heart Of Ajax | Cant Beat This Location| Only Minutes To Schools, Beach, Shopping, and Minutes to 401/412/407| Tons of Natural Light| Den Could Be Used As An Office On The Main Floor With A Great View For Those That Work From Home| High Ceilings| Beautiful Finishes| Granite Kitchen Countertop| New Stainless Steel Appliances|2 Balconies| Convenient Laundry On The Same Floor As The Bedrooms| Freshly painted, must see! (id:55499)
Ipro Realty Ltd.
309 - 5131 Sheppard Ave E
Toronto (Malvern), Ontario
Welcome To This Gorgeous 2 Bed + 2 Bath Condo Built By Daniels First Home. Featuring A Bright & Spacious Suite With Large Windows & Walk Out To A Large Balcony. Excellent Location! Steps To TTC, Shops & Businesses. Hwy 401, UofT Scarborough Campus, Centennial College, Schools & Places of Worship Within A Few Minutes Reach! Friendly Amenities Including Gym, Bbq, Party Room, Playground, Community Garden & Much More! Perfect For First Time Home Buyers, Families, Investors Or Those Looking To Downsize. One (1) Underground Parking Spot Included! Must-See! (id:55499)
RE/MAX West Realty Inc.
11 Redland Crescent W
Toronto (Cliffcrest), Ontario
*Brand new walkout basement with 2 bedrooms*,Standing Guard Over The Bluffers Park Is One Of The Most Iconic Homes To Ever Grace The Bluffs. This Stately Home Is Known For Its Award-Winning Architecture And Has Never Been Offered Before On A Public Platform. Pride Of Ownership Shows Throughout This Beautifully Appointed Home. Level After Level Of Stunning Sunset And Sunrise Views, Full Moons And Bluffers Park Fireworks Days! Private & Spacious Waterfront Living With A Fabulous Layout & Breathtaking Lake Views From Almost Every Room. The Massive Deck Overlooking Bluffers Park Is Perfect For Morning Coffee And Evening Unwinding, Surrounded By Trees, Nature And The Lake Breeze. 2 bedrooms with Spacious W/I Closet, 3 Pc Bathroom. Massive, Finished Basement And Walk Out To Stunning Tree Lined Backyard. This Is An Opportunity You Don't Want To Miss. (id:55499)
Bay Street Group Inc.
429 - 1 Belsize Drive
Toronto (Mount Pleasant West), Ontario
Welcome to boutique living at its best this stylish low-rise gem by Mattamy Homes is perfectly situated just steps from Yonge and Davisville Station. Offering a seamless blend of city convenience and a peaceful residential backdrop, its the ideal home for professionals working downtown or uptown.This thoughtfully designed 1-bedroom plus den suite features a smart, functional layout with clear, unobstructed views of the surrounding residential neighborhood a rare find in the city. Crafted with quality finishes and contemporary touches, the unit also includes a built-in closet organizer for added convenience and storage.Set on a quiet street, yet just moments from transit, grocery stores, local shops, cafés, and eateries, this home strikes the perfect balance between urban lifestyle and everyday comfort.Whether you're commuting, relaxing, or working from home, this suite offers the space, style, and location to truly enjoy Midtown living. (id:55499)
Chestnut Park Real Estate Limited
2801 - 65 St Mary Street
Toronto (Bay Street Corridor), Ontario
Priced to sell! Highly sought after 1 bedroom unit in prime Bay and Bloor at U Condos. Exceptional value with a spacious one bedroom layout with an oversized kitchen island and expansive balcony. Designer kitchen with integrated premium appliances. Perfect for first time homebuyers, professionals, downsizers, and students. Steps to University of Toronto, Yorkville, Dundas Square, shops, restaurants, and TTC access. AAA amenities including rooftop terrace, gym, party room, concierge, visitor parking, and much more! (id:55499)
Rare Real Estate
401 - 3 Southvale Drive
Toronto (Leaside), Ontario
Luxury Living in a Shane Baghai Boutique Building. This large 2 bedroom plus Den Suite has never been lived in and was one of the professionally furnished model suites. It has an open-concept layout with a large kitchen, The Den walks out to the balcony. It comes with everything you need to please your senses: Custom blinds, Miele appliances, a Natural gas range, Linear fireplace, 10-inch Baseboards, Toto Wash let, an Italian Imported Kitchen, Smart home technology, an 85-inch TV. All Furnishings and Artwork. Two parking spaces, One Locker Room, and a BBQ with Gas Connection on the Balcony. Close to Downtown, Public Transit, LRT, all Major Grocery Stores, Shopping Centers, and Big Box Stores. **EXTRAS** Remotely controlled locks, Pet Grooming room, Fitness Centre, Business Centre, Recreation Centre, Party Room with a Kitchen. Outdoor Bicycle Racks for Residence and Guests, Gas Fireplace and motorized Blinds. (id:55499)
Bridlepath Progressive Real Estate Inc.
Ph01 - 275 Yorkland Road
Toronto (Henry Farm), Ontario
Penthouse Living with ultimate convenience with this fully furnished one bedroom condo! Unit is flooded with natural light, 9 ft ceilings and floor to ceiling windows. Modern finishes throughout with functional floor plan, offering plenty of living space and storage. Spectacular unobstructed view form the Penthouse level + tons of privacy with only one neighbour. Steps to Subway, TTC, & DVP, 404/401 for easy commuting. Fantastic Amenities - 24HR Concierge, Media Room, Games Room, Indoor Pool, Sauna, BBQ Area, Gym and More. Unit comes fully furnished or potential for unfurnished as well. Couch to be added (id:55499)
Royal LePage Your Community Realty
3001 - 38 Widmer Street
Toronto (Waterfront Communities), Ontario
Welcome To Central By Concord, Located In The Heart Of The Entertainment District And Toronto's Tech Hub, This 2 Bed Unit Features Miele Appliances, Calacatta Kitchen Backsplash And Bathroom, Grohe Fixtures, Built In Closet Organizers And Heated Fully Decked Balcony. Central Offers 100% Ev Parking Spaces, 100% Wifi Connection Thru Out Common Areas Close To Toronto's Premium Restaurants, Tiff Festival, Queen Street Shopping, OCAD And U Of Toronto. Steps To Path And St Patrick Subway & Financial District. (id:55499)
Prompton Real Estate Services Corp.
115 - 22 Western Battery Road
Toronto (Niagara), Ontario
Modern 3-Storey Townhome in the Heart of Liberty Village! Welcome to this exceptional 2-bedroom, 2-bathroom townhome nestled in a private, tree-lined enclave within vibrant Liberty Village. This stylish and sun-filled residence offers the perfect blend of tranquility and convenience just steps to King West, Queen West, the waterfront, and Trinity Bellwoods Park. Spread over three thoughtfully designed levels, this home boasts spacious open-concept living and dining areas, a beautifully updated kitchen with granite countertops, a waterfall kitchen island with double sinks, tiled backsplash, and premium stainless steel appliances. Both bathrooms have been tastefully renovated, featuring Fairmont Designs vanities and Riobel fixtures. Stylish bamboo flooring throughout. The crown jewel? A sprawling west-facing rooftop terrace with Aura tiles and a gas BBQ hook-up ideal for entertaining or unwinding in the sun. Additional features include: Two generously sized bedrooms with ample closet space, an extra-large parking spot which easily fits 2 cars and a separate storage locker. A rare balance between the feel of a freehold home and the ease of condo living. Located in a lush, well-managed townhome community. A Liberty Village gem that truly stands out. Urban living at its finest. (id:55499)
Royal LePage Signature Realty
3010 - 5 Defries Street
Toronto (Regent Park), Ontario
Welcome to River & Fifth by Broccolini, a luxurious condo located in the heart of Toronto's Downtown East. This prime location, near Dundas & Queen East, offers easy access to the DVP, public transit, dining, shopping, and much more. This stunning unit, situated on the 30th floor, boasts clear North views and a spacious balcony perfect for enjoying the scenery. Featuring a 1-bedroom layout with an additional den that can easily be used as an office, this condo is perfect for both work and relaxation.As a resident of River & Fifth, you'll enjoy a variety of top-tier building amenities, including a concierge service, a fully equipped gym, an outdoor pool, a rooftop patio, a party room, and visitor parking, among others. Experience the perfect balance of convenience and luxury in this vibrant downtown location. (id:55499)
Chestnut Park Real Estate Limited






