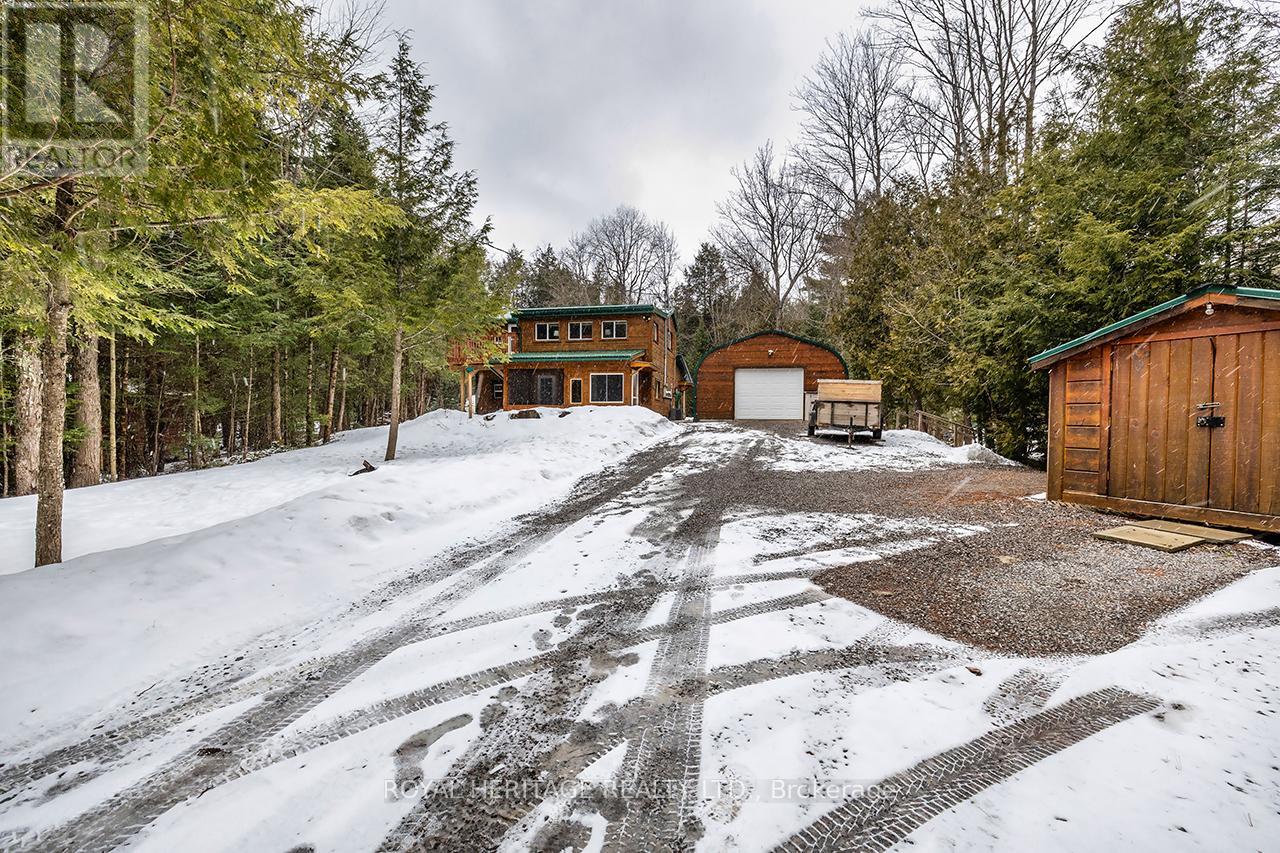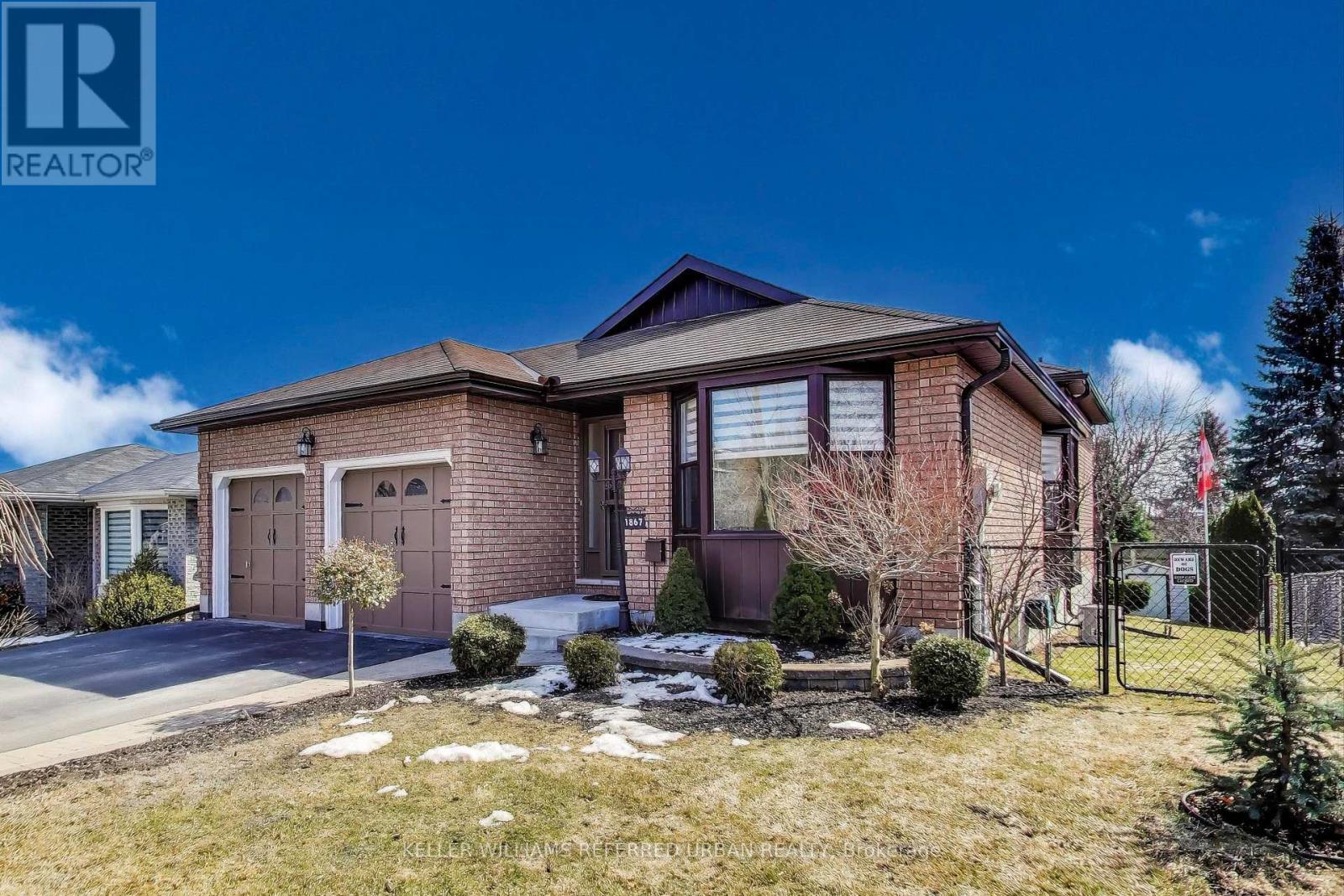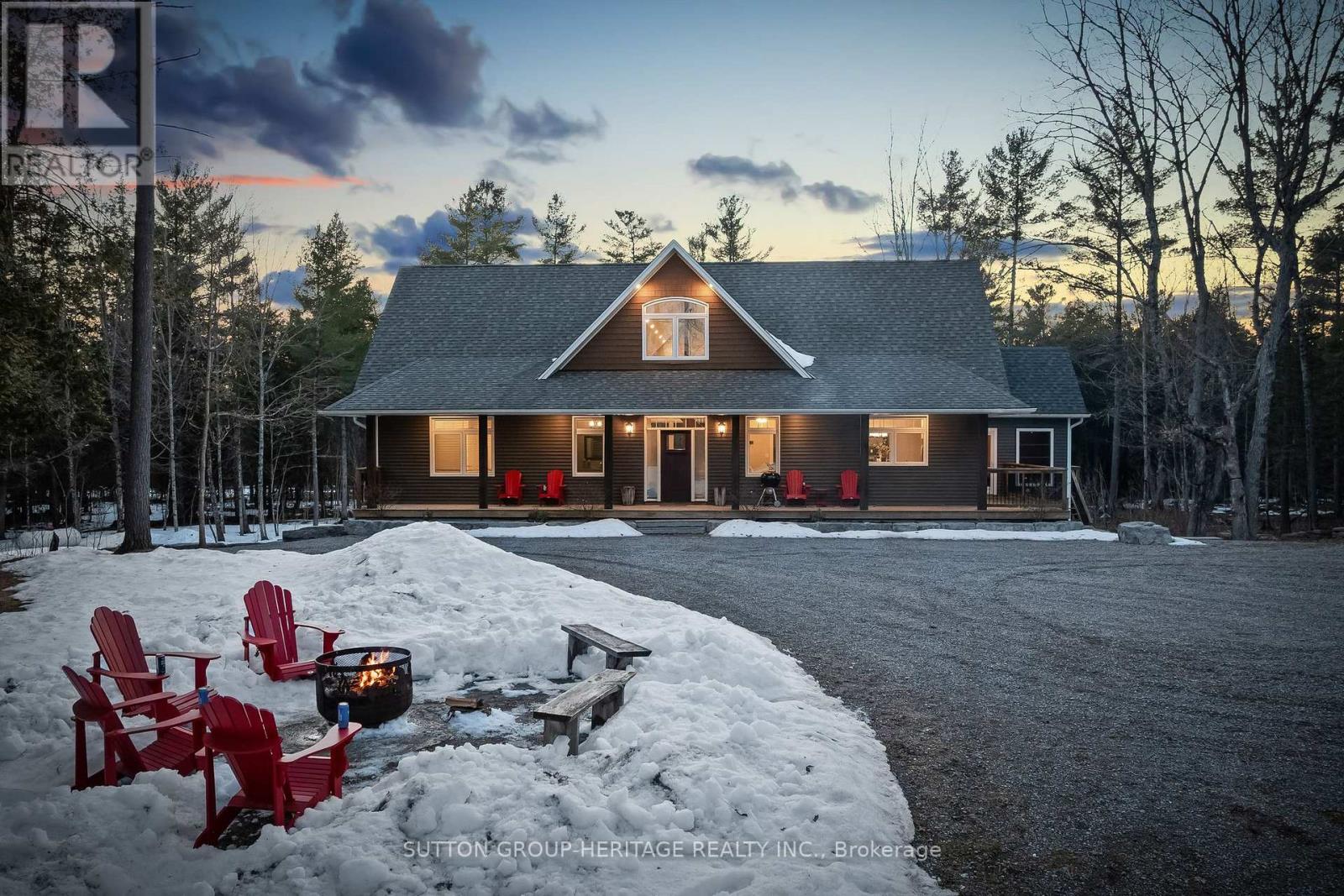865 Fallis Line
Cavan Monaghan (Cavan Twp), Ontario
Welcome to 865 Fallis Line where exceptional value meets quintessential family living in one of Millbrook's newest subdivisions. Nestled in a family friendly neighbourhood, this family home displays picture perfect living at every corner. The curb appeal of this home will catch your eye straight away. As you step inside, double doors will lead you into your own private office and warm hardwood floors guide you through a thoughtfully designed main floor, with a separate dining space, a large eat-in kitchen offering ample cabinetry, storage, and counter space and a beautiful family room. Off the kitchen, sliding glass doors will lead you out to your rare fully fenced expansive backyard, perfect for enjoying your summer days. As you make your way inside, an oak hardwood staircase will lead you upstairs to where all 4 bedrooms are conveniently located. Double doors will lead you into your oversized primary suite featuring a large walk in closet and ensuite retreat, equipped with a double vanity, a large free standing soaker tub and a floor to ceiling glass shower. Down the hall, you will find 3 additional bedrooms and 2 additional full bathrooms. A full laundry room will complete this level. The lower basement level offers an additional 1000sqft of untouched space awaiting your personal touches. Beyond the property lines, this area boasts beautiful parks & schools, making it an ideal choice for families with children. The location also offers easy access to major transportation routes, and proximity to the charming Millbrook Village, shopping centers, & recreation. Property is being sold under Power of Sale, sold as is, where is. (id:55499)
RE/MAX Escarpment Realty Inc.
Stan014 - 1235 Villiers Line
Otonabee-South Monaghan, Ontario
The most incredible value for money family cottage! Step into your own oasis nestled in the forest with this 2012 Northlander! This quaint cottage is equipped with 2 bedrooms, 1 bathroom and an open living room that steps out on the brand-new side deck. You feel enveloped in the beauty of nature with this cottage. Bellmere Winds is the summer destination for the whole family with amenities like the 18-holechampionship golf course, beach, 2 heated swimming pools, splash pad, playground, gym, multi sportcourt and more! *For Additional Property Details Click The Brochure Icon Below* (id:55499)
Ici Source Real Asset Services Inc.
For081 - 1235 Villiers Line
Otonabee-South Monaghan, Ontario
This charming three-season, two-bedroom fully furnished cottage on Rice Lake offers a cozy retreat. Featuring an open concept living area with large windows for a stunning view, a cozy kitchen, and spacious deck for outdoor dining. The surrounding areas boast fishing, boating and on-site amenities such as: a heated saltwater pool, multi-sports court, onsite gym, playground, and splash pad. Ideal for families and couples seeking relaxation by the water! *For Additional Property Details Click The Brochure Icon Below* (id:55499)
Ici Source Real Asset Services Inc.
1919 Lakehurst Road
Trent Lakes, Ontario
Approximately2322 Sq Ft Commercial Building in High Traffic location located in Downtown Buckhorn across from Lock 31 for Maximum exposure . Store front popular tourist area with many uses. Hamlet Commercial Zoning Water. View to Main Boat Lock 31, Parking for approximately 20 cars. High Efficient propane Furnace Open all Year Long, Fast growing Community of Buckhorn. Great location for Real Estate Office, Daycare, a bank, laundromat, motor vehicle repair & many more uses. This location has the possibility to be split into two. Pictures are from pervious listing. Please see Schedule Attached for HC Zoning & all uses. L shaped property 1.2 acres, 121.75 ft of frontage. Also there is a road allowance at the back of the property. Prime downtown Buckhorn across from the water. (id:55499)
RE/MAX Realty Services Inc.
209 Rubidge Street
Peterborough Central (South), Ontario
Stunning 2-Storey Century Home, Located In The Heart Of Peterborough. Featuring 5 Bedrooms & 2 Bathrooms. This Property Full Of Updates Completed In '22. Newer Renovated Kitchen, Stainless Steel Appliances & Two Fridges, Great For Its Current Full Occupancy. Main-Floor Primary Bedroom & 3-Piece Washroom Provide Convenience, While The Second Floor Offers Four Large Bedrooms & A Full 4-Piece Bathroom. The Home Has Been Upgraded With Newer Interior & Exterior Doors, Flooring, Light Fixtures , Painting Throughout And More. Sitting On A Double Lot With A Large, Fully Fenced Side Yard, The Property Offers Great Investment Potential. Zoned R2 Residential, Allowing For Two Units & With The Possibility To Sever The Double Lot (Buyer To Conduct Due Diligence). Located Just Steps From Shops, Restaurants, Grocery Stores & Entertainment. This Is A Prime Location With High Rental Demand. Please See Attached Financials & Occupancy Dates For 5 Tenants. Don't Miss Out On A Fantastic Opportunity To Add This Property To Your Portfolio! **EXTRAS** Please Allow 24 Notice On Showings. Thank You! (id:55499)
Exp Realty
428 Kennedy Drive
Trent Lakes, Ontario
Nestled halfway between the charming towns of Bobcaygeon and Buckhorn, there is a 2 Storey, 4 bedroom home with 2 Distinctly Separate Living Quarters awaiting you. This Charming & well maintained family home boasts 2 kitchens, screened in porch, decks and multi level living. What strikes you first is the Stunning Confederation PINE Log Siding and the home set deep into the trees. The Main home hosts a combination of wood & ceramic flooring, Ground Floor Primary bedroom, Spacious Eat-in Kitchen with Granite Counter top , main floor laundry, a separate Den and 2nd bedroom, ALL with stunning views of the surrounding forest . Cozy up to the fire in the New Spacious addition (2021) with walkout to Landscaped Backyard Oasis adorned with Elegant Flagstone patio and Meticulous gardens. Screened in "Muskoka Room" right off the kitchen for those steamy summer nights. Upper Level for guests includes; In-Law Suite OR Private Rental! Equipped with its own eat-in kitchen, separate living room area, 2 bright bedrooms and walkout to Private Deck. Situated across from Little Bald Lake, part of the Trent Severn Waterway, this property provides all the joys of waterfront living without the hefty price tag!! With water access and a Marina only 2 minutes away, you can take your boat and explore 390-kilometer Trent Severn Waterway. Exceptional Value. Additional highlights include; Galvanized Steel 4-car garage for ample toy storage or workshop or Mosey down to the 10x10 all wood Bunkie OR man-cave for extra sleeping and relaxing! Plus Storage Shed. Total renovation & expansion in 2010 with new Family Room addition 2021 Nearby ATV, snowmobile trails & ice fishing during winter months plus easy access to Schools and bus route for great family living. 15 minutes to Bobcaygeon, Buckhorn, Peterborough, Trent University, Kawartha Winery, Schools, Shopping and more! Family home, Cottage OR Investors Dream!! Don't miss the opportunity to make 2025 the year to make this your own (id:55499)
Royal Heritage Realty Ltd.
1919 Lakehurst Road
Trent Lakes, Ontario
Approximately 2322 Sq Ft Commercial Building in High Traffic location located in Downtown Buckhorn across from Lock 31 for Maximum exposure . Store front popular tourist area with many uses. Hamlet Commercial Zoning Water. View to Main Boat Lock 31, Parking for approximately 20 cars. High Efficient propane Furnace Open all Year Long, Fast growing Community of Buckhorn. Great location for Real Estate Office, Daycare, a bank, laundromat, motor vehicle repair & many more uses. This location has the possibility to be split into two. Pictures are from pervious listing. Please see Schedule Attached for HC Zoning & all uses. L shaped property 1.2 acres, 121.75 ft of frontage. Also there is a road allowance at the back of the property. Prime downtown Buckhorn across from the water. (id:55499)
RE/MAX Realty Services Inc.
1867 Cherryhill Road
Peterborough West (Central), Ontario
Discover this charming 4-level backsplit in the highly desirable West End! The inviting layout seamlessly flows into the open-concept living and dining areas, with a walkout to a private side deck perfect for entertaining .The upper level boasts two spacious bedrooms, including a master with a Juliet balcony, along with a full bath. The lower levels offer even more living space, featuring a generous family room with a cozy gas fireplace, a walkout to a delightful three-season sunroom overlooking the beautifully landscaped yard, plus two additional bedrooms, a second bath, a rec room, laundry, and ample storage. A double-car garage with direct home entry and a fully fenced yard complete this wonderful home. Don't miss out on this fantastic opportunity! (id:55499)
Keller Williams Referred Urban Realty
87 Fire Route 57 Route
Havelock-Belmont-Methuen (Belmont-Methuen), Ontario
Enjoy the summer on beautiful Cordova Lake! Enjoy deeded access with a lake view without the high waterfront taxes! The best of both worlds! This cottage/home is fully winterized and has had many updates over the years to make it comfortable for every season. The location is great and is close to ATV and snowmobile trails in the area. Comes with a very nice spacious deck with built in seating and cushions and has all the things you need to start your summer season off right, even a barbeque! A large cast iron wood burning cook stove with oven is in the Kitchen. Great for heat and cooking pizza for your guests! The spacious workshop has an area for wood storage and as well there is a smaller shed for the yard and garden equipment. Star Link Satellite provides internet service for the property and is negotiable with the sale. It's an easy commute from the city! (id:55499)
Royal Heritage Realty Ltd. Brokerage
606 Haylock Gardens
Peterborough North (North), Ontario
Stunning, quality-built open concept home in the thriving Northcrest neighborhood. The spacious master bedroom on the main floor features a walk-in closet and ensuite bathroom. The second floor offers a bedroom, a 4-piece bath, and a large open family area. The fully finished basement include san additional bedroom, full bath, and versatile rec room or home office. Enjoy hardwood and tile flooring on the main level. Quick access to Smart Centre with banks, supermarkets, and restaurants.Indoor access to the garage. Includes S/S fridge, S/S stove, B/I dishwasher, hood fan, washer,dryer, all existing light fixtures, window coverings, and garage door opener with 2 remotes. (id:55499)
Royal LePage Your Community Realty
280 London Street
Peterborough Central (North), Ontario
GREAT BUNGALOU LOCATED IN THE HEART OF PETERBOROUGH, OFFERS 3 BEDROOMS WITH LUNDRY FACILITIES, HARDWOOD FLOORS THROUGHT, CLOSE TO ALL SHOPPING, SCHOOLS, COLLEGES, ONE PARKING AVAILABLE, NO PETS AND NO SMOKERS. TENANT RESPONSIBLE FOR LANDSCAPING AND SNOW REMOVAL. 10 POSTDATED CHEQUES ARE REQUIRED, INTERNET SERVICE AVAILABLE FOR $ 50 A MONTH.TENANT RESPONSIBLE FO UTILITIES 70 % (id:55499)
RE/MAX Real Estate Centre Inc.
97 Ledge Road
Trent Lakes, Ontario
Welcome to this breathtaking 2+2 bedroom, 3 bathroom bungaloft situated on 10 acres of private, serene land just outside of Bobcaygeon. Built with Insulated Concrete Forms (ICF), this homes offers superior energy efficiency and durability, blending modern luxury with natural beauty. The spacious main living area boasts soaring cathedral ceilings and massive west-facing windows that flood the space with natural light, providing panoramic views of the expansive yard and wooded surroundings where you'll often spot deer grazing in the distance. The focal point of the living room is a striking floor-to-ceiling stone fireplace, offering warmth and a sense of grandeur. The chef-inspired kitchen features a large center island, a gas range, a sleek hood vent, and gorgeous stone countertops, making it an ideal space for cooking and entertaining. Adjacent to the kitchen is a cozy sun/Kawartha room, perfect for relaxing and enjoying the views of the property. The primary bedroom retreat is truly impressive, with dual walk-in closets, a private walk-out to the deck where you can unwind in the hot tub and a luxurious ensuite featuring a soaker tub and standalone shower. This home offers ample storage including a spacious pantry on the main level and an open loft area that has many uses for added flexibility. The finished walkout basement adds even more living space with 2 additional bedrooms and a large recreational area with wet bar. The property is complemented by a size-able detached garage with an integrated workshop, offering endless possibilities for hobbies, storage or business needs, plus it's only 5 minutes from the Bass Road boat launch. This is a fantastic home for both a growing family or empty nesters providing plenty of space for recreation, work or relaxation. Don't miss the opportunity to own this exceptional property! (id:55499)
Sutton Group-Heritage Realty Inc.












