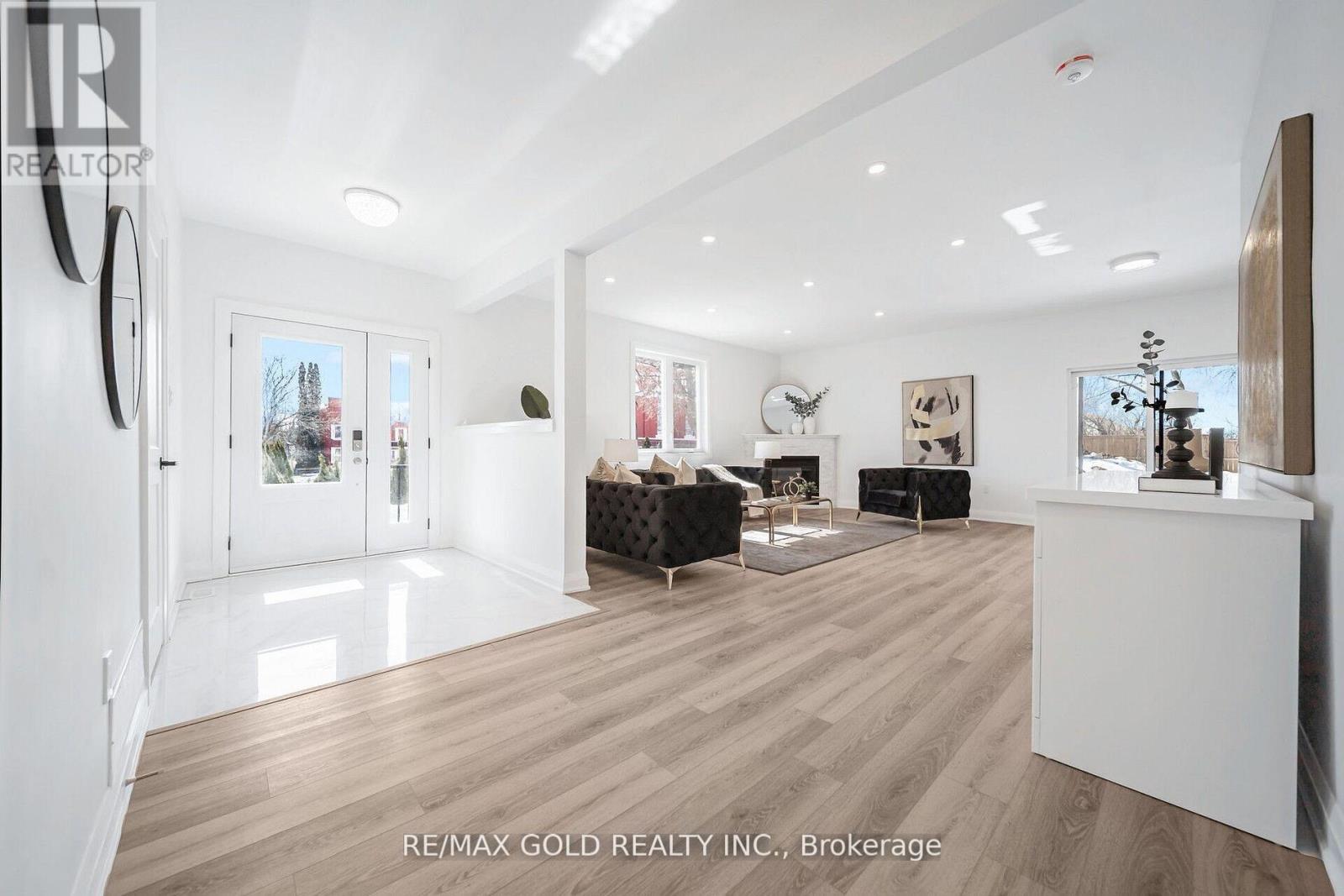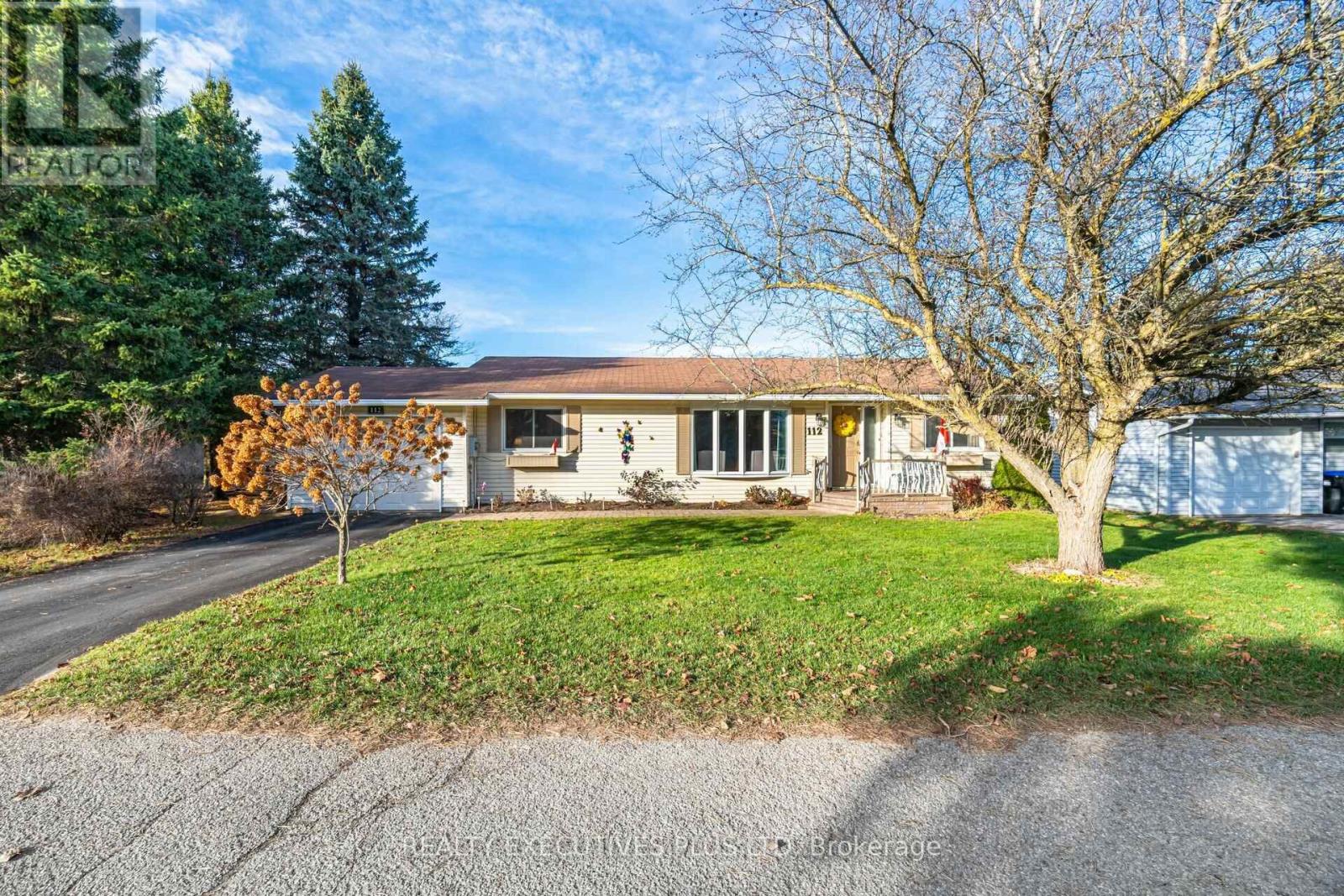25 Velia Court
Vaughan (Vellore Village), Ontario
Welcome Home to 25 Velia Court! Nestled on a quiet court in the heart of Vellore Village, this stunning 4+1 bedroom, 3.5 bathroom semi-detached home offers space, style, and location.Built by GreenYork just 6 years ago, this home boasts 1942 Square feet of above grade living space PLUS a finished basement with a Kitchentte! Enjoy 9 foot ceilings throughout the main floor, stained oak stairs, pot lights, and no carpet throughout the entire home offering a modern and easy-to-maintain layout.The kitchen is a highlight! Open concept layout, with stainless steel appliances, tons of cabinet space, a stylish backsplash, and a breakfast bar perfect for casual dining and entertaining. Large windows flood the main floor with natural light.Upstairs, the primary bedroom offers views of the nearby Park and Canada's Wonderland, and each bedroom is generously sized! The finished basement features a bedroom, den, and kitchenette ideal for an in-law suite, teen retreat, or with a few small upgrades, even a self-contained basement apartment for rental income or extended family.Sitting on a 25 x 131 ft lot, the backyard is a blank canvas for your future oasis weather its a pool, garden, or entertaining space! Surrounded by top-rated schools, Vaughans Cortellucci Hospital, grocery stores, restaurants, and public transit, with Highway 400 minutes away, plus Wonderland and Vaughan Mills just around the corner.Whether you're buying your first family home, upsizing, or downsizing 25 Velia Court delivers comfort, convenience, and value in one of Vaughans best communities. (id:55499)
Keller Williams Legacies Realty
245 Woodycrest Avenue
Georgina (Keswick South), Ontario
Welcome To 245 Woodycrest Ave. A Versatile and Spacious Bungalow Nestled In The Heart Of Keswick South, Just Moments From The Shores Of Lake Simcoe. This Well-Maintained Home Features 3 Bedrooms Upstairs and 2 Additional Bedrooms In The Fully Finished Basement with A Shared Entrance Landing, Perfect For Extended Families Or Multi-Generational Living. The Open-Concept Main Floor Offers A Bright Kitchen with A New Sliding Door Walkout To A Large Deck and Fully Fenced Backyard Complete with A Garden Shed, and Perennial Beds... Ideal For Outdoor Enthusiasts and Green Thumbs Alike! Inside, Enjoy Carpet-Free Living with Laminate and Tile Throughout, Two Full 4-Piece Baths, and Two Functional Kitchens, Including A Spacious Eat-In Kitchen In The Basement. Recent Upgrades Include A New Front Door, Central Air, Sump Pump, and A Garage with Hydro. No Rental Items... Just Peace Of Mind. Set In A Vibrant Community, This Property Offers Exclusive Access To Pine Beach Waterfront Park A Private, Member-Only Park Boasting Over 400 Feet Of Restored Lake Simcoe Shoreline. Residents Enjoy Year-Round Access To A Sandy Beach, Large Playground, Boat Launch With Parking, Bonfire Pits, And A Full Calendar Of Community Events. As A Member, You're Not Just Gaining Waterfront Access You're Joining A Community Committed To Preserving and Enjoying One Of The Areas Most Beautiful Natural Spaces, With Reasonable Annual Membership Fees And Opportunities To Get Involved. Within Minutes To Marinas, Schools, Parks, Rec Centres, and Public Transit. This Home Blends Comfort, Convenience, and Lifestyle. With Quick Access To Hwy 404, Commuting To The GTA Is A Breeze. A Rare Opportunity In A Growing Lakeside Town... Don't Miss It! (id:55499)
RE/MAX Hallmark York Group Realty Ltd.
2128 Adjala-Tecumseth Twn Line
New Tecumseth (Tottenham), Ontario
Stunning Custom Raised Bungalow in Colgan! This professionally re-built 3-bedroom home features a stone & stucco exterior with high-end finishes, modern lighting, and new appliances. The spacious main floor offers an open layout, gas fireplace, walkout to the backyard, and a primary suite with ensuite & balcony. The finished 3-bedroom basement apartment has a separate entrance, large windows, full kitchen, and laundry great for income or extended family. Extras: Heated 2-car garage/workshop & bonus room for gym/office. Minutes to Tottenham amenities! Don't miss this opportunity! (id:55499)
RE/MAX Gold Realty Inc.
130 Grey Alder Avenue
Richmond Hill (Langstaff), Ontario
Luxury Living in Bayview Hunt Club, Step into timeless elegance in this beautifully updated 4+1 bed, 5 bath executive home in the prestigious Bayview Hunt Club.Offering over 5,800 sq ft of finished living space, this property blends sophistication, comfort, and privacy in one of the areas most sought-after communities. Property Highlights: Freshly painted throughout move-in ready! Modern gourmet kitchen with stainless steel appliances Grand foyer with circular oak staircase & skylight ***9 ft ceilings on main***, with hardwood & marble floors Luxurious primary suite with spa-like ensuite Finished basement with wet bar, rec room, bedroom & 3-pc bath & Professionally landscaped, ultra-private backyard*** In-ground Swimming pool*** & paved patio perfect for entertaining Located near top schools, highways, and amenities.***HIGH RANKING ST.ROBERT CHS ZONE*** Enjoy serene outdoor living, spacious interiors, and unbeatable privacy your dream home in Bayview Hunt Club is here. **EXTRAS** LOTS OF POTLIGHTS & WINDOWS, ROOF(2022), FURNACE(2020), MODERN KITCHEN AND APPLIANCES(2022), INTERLOCK(2022),PAINTING THROUGH THE HOUSE (2024), FAMILY ROOM AND KITCHEN FLOOR (2022)WASHER AND DRYER (2024) (id:55499)
Royal LePage Your Community Realty
79 Stonecliffe Crescent
Aurora (Aurora Estates), Ontario
Welcome to the prestigious Stonebridge Community, a secure gated enclave where privacy and tranquility reign. Here, units are only linked by the garage, ensuring maximum privacy. Nestled atop conservation land, this peaceful haven is just moments away from exclusive golf courses, renowned private schools in York Region, exceptional dining, shopping, and minutes from Hwy 404.This 2847 sqft spacious end-unit model offers the rare advantage of additional parking for up to 4 cars. The open-concept main floor is bathed in natural light, thanks to a stunning 2-story atrium. The spacious kitchen features a walk-in pantry and a convenient breakfast bar, perfect for casual dining or entertaining. The exceptionally large primary bedroom includes a private sitting area, overlooking the main floor, providing a serene retreat. The fully finished lower level offers versatile living space, ideal for guests or extended family accommodations. For peace of mind, the monthly maintenance fee covers comprehensive exterior care, including roof, windows, doors, and driveway repairs or replacements as needed. In addition, the fee includes snow removal, salting of driveway and walkways, lawn maintenance, and shrub pruning, ensuring your home stays in pristine condition year-round. (id:55499)
Real Estate Homeward
33 Ferncliffe Crescent
Markham (Cedarwood), Ontario
Location Location Location. Beautiful and Spacious Detached Home In Markham/Steels Area. Magnificent Finishing With a Open Concept Layout Over 4000 Sqft Living Space. Gleaming Hardwood Floor On Main Floor and Oak Stairs and Crown Moulding Throughout. Modern Kitchen With Quartz Countertop and Brand New S/S Fridge, S/S Stove, Dish Washer and Range Hood. Double Door Entry With Arch Window and 9ft Ceilings, Pot Lights Interior and Exterior. Brand New Stamping driveway, throughout Backyard and Garage. Finished Basement 3 Bdrms with Side Entrance 200 AMP Electric Panel. $$$ Spent on Renovations. (id:55499)
Century 21 Innovative Realty Inc.
114 Hua Du Avenue
Markham (Berczy), Ontario
Approximately 3000 sqft of luxurious finishes. Ugraded hardwood floors on main floor, wrought iron picket oak staircase, gorgeous kitchen w granite countertop, backsplash, upgraded kitchen cabinets, eat in kitchen, upgrade framless glass shower. Top school zone ( pierra trudeau high school), step to berzy park & tennis court. (id:55499)
Homelife New World Realty Inc.
10568 Bayview Avenue
Richmond Hill (Crosby), Ontario
End Unit Luxury Townhome with 2-Car Garage, Built by Treasure Hill. This elegant 9-year-old townhome spans over 2,000 sq. ft. and features a bright, south-facing open-concept layout. Lived by original owner. First time on market. Designed for both style and function, it boasts a 10-foot ceiling on the main floor and 9-foot ceilings on the second floor, complemented by pot lights throughout. The gourmet kitchen is a chefs delight, with a large stone central island, plus ample cabinet and counter space. The spacious primary bedroom includes a custom walk-in closet, Juliette balcony, and an oversized 5-piece ensuite with stone top. This end unit is conveniently located beside visitor parking, providing a private and accessible feel. Located within the boundary of Bayview Secondary School, one of the top-ranked high schools in the area, this home is perfect for those seeking luxury, comfort, and convenience. (id:55499)
Right At Home Realty
112 Tecumseth Pines Drive
New Tecumseth, Ontario
112 Tecumseth Pines Dr Is A Fine Example of the Largest Model In The Park. This Might Be The Only Example of The Largest Model With Unique Builder Changes to the Floor Plan Which Provide For A Larger 2nd Bedroom And A Much Larger Dining Area. This Home Is A Great Example Of What Buyers Are Searching For In This Adult Landlease Community; 1) Largest Model, 2) Sunrooms (2x), 3) Finished Basement, 4) Garage & 5) Large Private Lot with A Large Peaceful Deck Area. A Beautiful, Clean And Ready To Move Into Home! Of Course Living In The Pines Includes The Use Of The Recreation Centre Where You Can Enjoy Billiards, A Swim, A Sauna, A Work Out, Game Of Darts Or A Party In The Main Hall. This Like-Minded Community Might Be Just What You Are Looking For! If You Are Considering The Pines, Do Not Miss The Opportunity To View This Wonderful Home. Landlease Fees Applicable for this Adult Lifestyle Community. **EXTRAS** Inground Sprinkler, Garage Door Opener, Central Vac, Most Windows 2023, Kitchen Pantry, Granite Counters, Crown Moulding, Sun Tubes. (id:55499)
Realty Executives Plus Ltd
78 Tempel Street
Richmond Hill, Ontario
Rare And Stunning End-Unit Freehold Townhome In The Sought-After City Of Richmond Hill. Built In 2023, This Well-Kept, Move-In-Ready Home Blends Modern Luxury With Practical Convenience. Featuring 9-Foot Ceilings On Both Levels, This Home Boasts Hardwood Flooring Throughout, A Dedicated Main-Floor Office, And A Chefs Kitchen With Quartz Countertops, Brand-New Stainless Steel Appliances, And A Bright Breakfast Area. Upstairs, You'll Find Three Spacious Bedrooms, An Upstairs Laundry Room, And A Luxurious Primary Suite With Spa-Like Heated Ensuite Floors. The Heated Basement Floors Add Comfort, While The Built-In Side Entrance Provides Rental Potential Or A Future In-Law Suite. Located In A Prime Richmond Hill Neighborhood, Just Minutes From Highway 404, The GO Station, Top-Rated Schools, Lake Wilcox, Parks, Restaurants, And Community Centers. (id:55499)
Real Broker Ontario Ltd.
122 Steam Whistle Drive
Whitchurch-Stouffville (Stouffville), Ontario
Welcome To This Beautiful Detached 5 Bedroom Home Located In The Prestigious Neighborhood Of Stouffville. This Spacious Home Features 10Ft Ceiling On Main & 9Ft Ceiling On Second, Open Concept Layout With Tons Of Natural Light, Spacious Bedrooms, Spacious Living/Dining Area, Custom Kitchen With Top End Appliances, Custom Backsplash, Hardwood throughout Main, Pot lights Throughout Main, Office Room Ideal For Kids Play Space or Work, Zebra Blinds, EV outlet for Electric Vehicles, 150K in Upgrades and much more! Family Friendly Neighborhood Close To Top Rated Schools, Parks, Trails, Main St Stouffville, Amenities, Grocery Stores and Transportation! The Ideal Location For Growing Families. (id:55499)
RE/MAX Ace Realty Inc.
52 Whitewater Street
Whitby (Pringle Creek), Ontario
Welcome to 52 Whitewater Street, a rare gem in the heart of Whitby!This stunning home boasts two spacious balconies, offering abundant natural light and the perfect spot for morning coffee or evening relaxation.The expansive backyard provides endless possibilities for outdoor entertaining, gardening, or creating your private oasis.Inside, the open-concept layout features a modern kitchen with stainless steel appliances, sun-filled living spaces, and generously sized bedrooms, including a luxurious primary suite.Recent upgrades include brand-new stone countertops in the kitchen and bathrooms, and a fresh coat of paint throughout the entire home, giving it a bright, refreshed look.Located in a family-friendly neighborhood with top-rated schools, parks, and easy access to highways and public transit.Don't miss this unique opportunitybook your showing today! (id:55499)
Bay Street Group Inc.












