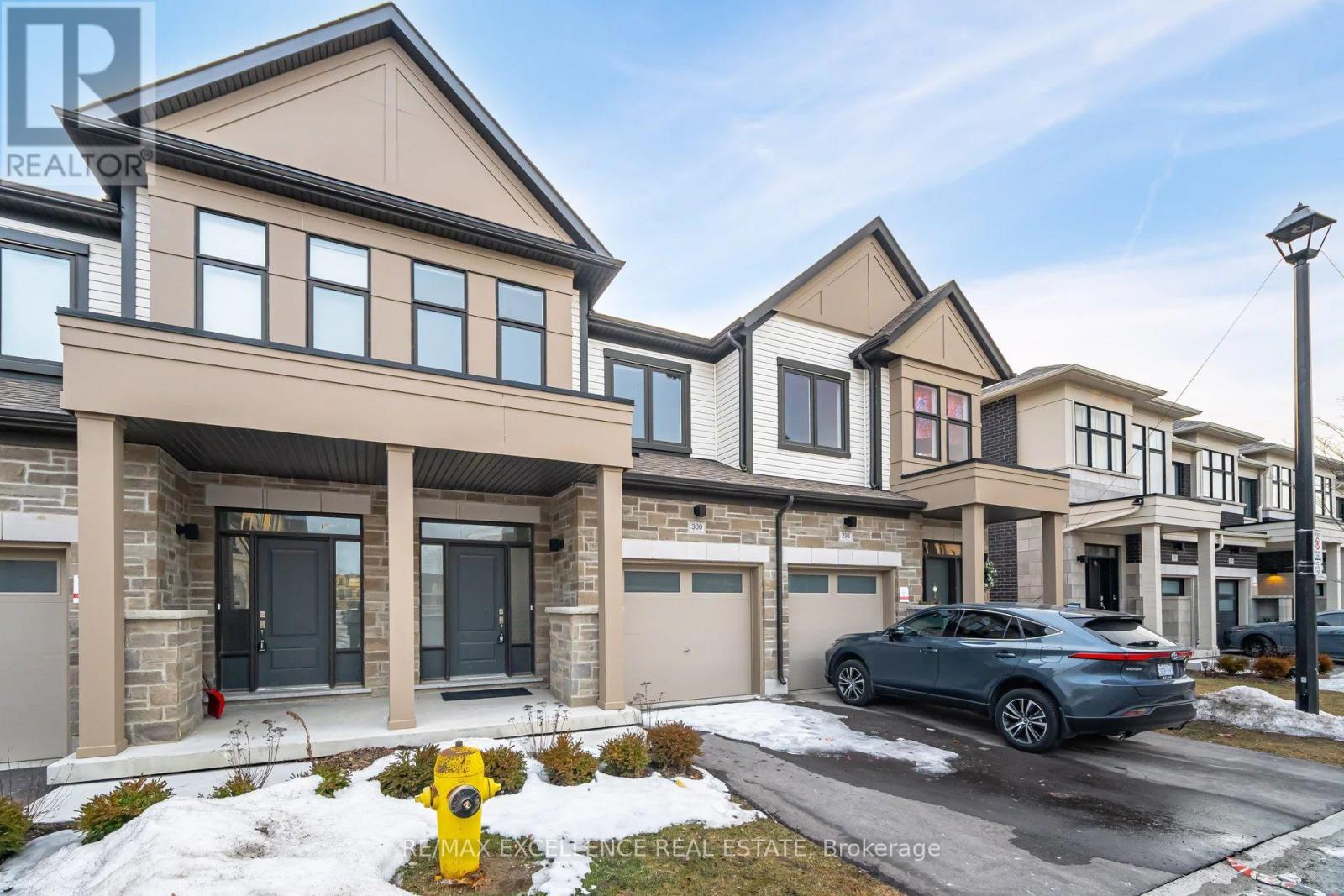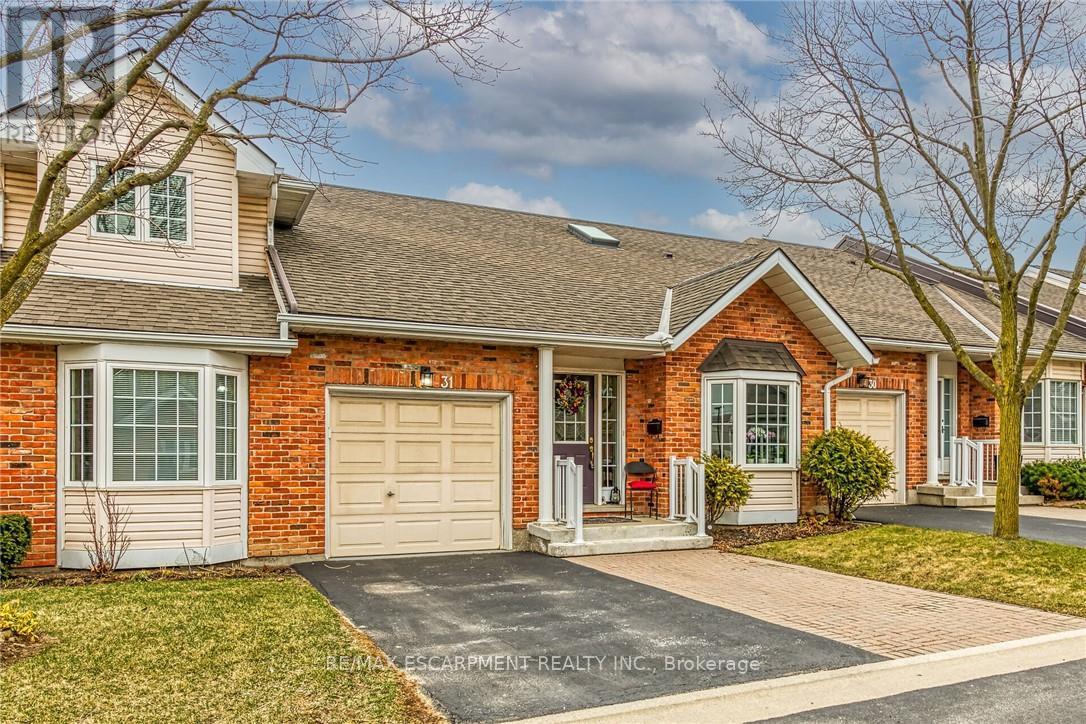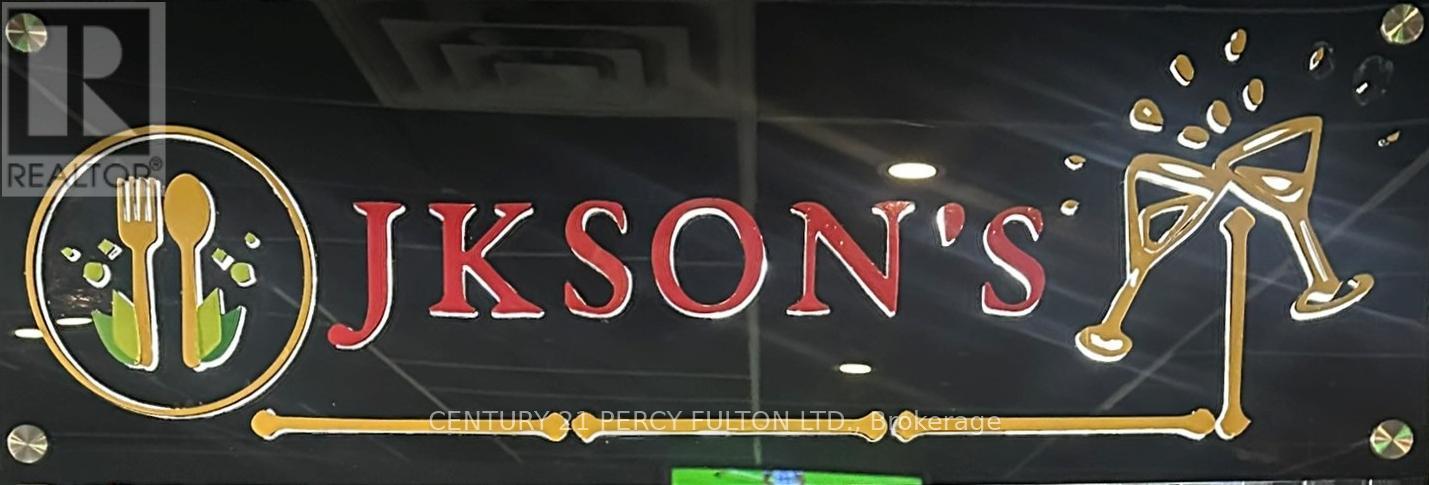300 Okanagan Path
Oshawa (Donevan), Ontario
Discover this delightful 3-bedroom, 3-bathroom townhouse in Oshawa, offering a perfect balance of comfort and style. The open-concept design creates a bright and airy living space, featuring a generous living and dining area ideal for both relaxing and entertaining. The contemporary kitchen boasts sleek countertops and high-end stainless steel appliances, making meal preparation a breeze. The spacious master bedroom includes plenty of closet space, while two additional well-sized bedrooms are perfect for family, guests, or a home office. Step outside to your private backyard, a great spot for outdoor relaxation and enjoyment. With convenient parking and a prime location close to schools, parks, shopping, and major highways, this townhouse provides everything you need for modern living. (id:55499)
RE/MAX Excellence Real Estate
1400 Dundas Street E
Whitby (Blue Grass Meadows), Ontario
USED CAR DEALERSHIP, OMVIC Approved on Corner Lot with 3-story commercial structure, two spacious apartments and a professionally designed office floor, 3,400 sq ft interior space on three level, over 14,000 sq ft exterior, this property boasts over 80 parking spaces. Located on a prominent corner lot used as a Car Lot for the past two decades. With three bathrooms and ample space, this is ready to fulfill your business dreams (id:55499)
RE/MAX Hallmark First Group Realty Ltd.
12 Elizabeth Street W
Clearview (Creemore), Ontario
Step into the chic and welcoming ambiance of this beautifully renovated 1921 Edwardian Century brick home in Creemore, where historic charm meets modern luxury. Newly refinished strip oak hardwood flooring gleams underfoot, complemented by intricate wainscoting that exudes timeless sophistication throughout. This 4+1 bedroom, 2 bath residence spans 2,185 sq. ft. of refined living space, offering a perfect setting to raise your family. The spacious living area boasts high ceilings and a Vermont gas woodstove, creating a cozy atmosphere ideal for gatherings. Recently added, a stunning four-season sunroom floods the interior with natural light, framing picturesque views of the fully fenced backyard adorned with fruit trees and perennials a serene haven for relaxation. The chef-inspired kitchen, renovated in 2024, blends style and functionality with quartz countertops, a double undermount sink, and a sleek ceramic backsplash. Adjacent to the kitchen, the sunroom seamlessly integrates indoor and outdoor living, enhancing the home's charm and brightness. Upstairs, discover 4+1 well-appointed bedrooms, including a private three-season sunroom perfect for quiet moments. The top-floor primary suite features a skylight and generous closet space, offering a tranquil retreat. Recent updates include a new four-season sunroom (2024), updated windows (2019), and a new heat pump system (2024). Outside, a custom Douglas Fir front porch (2023) and an expansive heated 4-car metal garage (55' x 36') with a back shop (17' x 12') provide ample space for hobbies and storage. This home radiates warmth, character, and effortless style a true blend of vintage soul and modern ease. From the moment you step inside, you'll feel the inviting energy that makes it so much more than just a house its a place to call home. Shows 10+++. Bring your fussiest clients! (id:55499)
Exp Realty
201 - 150 Colborne Street
Brantford, Ontario
This Beautiful Condo Is Located In The Heart Of Downtown Brantford. It Offers A Wonderful View From Your Enclosed Balcony Right Out Over Harmony Square. It Has A Large Bedroom With Natural Lighting Through Out With An Open Concept Design. Just Steps Away From The Library, University Of Laurier, The Brantford Farmer's Market, Conestoga College, Ymca, Restaurants, Groceries, Casino, Transit, And Much More. (id:55499)
Homelife/miracle Realty Ltd
8 Warwick Road
Hamilton (Stoney Creek), Ontario
COMMERCIAL NON-CONFORMING OFFICE & HOME COMBO. Permitted uses are: Barber shops, Beauty shops, Estheticians, Hairdressing Salons, Tanning Salons, Shoe Repair Shops, Tailor Shops, Dressmaking Shops, Dry Cleaning Depots, Laundromats, Photographic Studios, Optical Shops. The Perfect Business Work-From-Home Opportunity! This Is A 1.5 Storey Home With An Abutting Commercial Space For The World's Shortest Commute! On The Commercial Side -The Building Is Currently Used As A Photography Studio. You Enter Into A Beautiful Reception Area With Slate Flooring, 9' Ceilings, Track Lighting, A Chair Rail, Large Windows Looking Onto Highway 8, Plus A Powder Room. The Waiting Room Offers Hardwood Flooring, 9' Ceilings and opens to a Large Studio with soaring ceilings. The Commercial Unit Also Features A Large Basement With An Office and Storage. Outside are 2 Large Signs, Perfect For Advertising Your Business on a busy street. Both Units ft. Separate High-Efficiency Furnace And Air Conditioning Units as well as security. The Home Features 2 Parking Spots And The Commercial Unit Offers 10 Parking Spaces. The Large Yard Offers A 2-Level Deck, An In-Ground Sprinkler System Plus A Large Shed With Hydro! The Home Itself Offers A Great Floor Plan And Has Been Beautifully Upgraded Throughout, Including Upgraded lighting, switches, an Electric Fireplace On A Stone Feature Wall, And Lots Of Windows - Some With California Shutters. The Dining Room Also Offers Hardwood Flooring, Crown Moulding Plus A Large Window With California Shutters. The Kitchen Has Been Upgraded to Ceramic Flooring, Stone Counters, Stainless Steel Appliances, A Breakfast Bar, A Beautiful Backsplash, Quartz Counters, Under And Over Cabinet Lighting, and Crown Moulding. The Primary bedroom A Walk- Out To A Large Balcony/Deck. The Basement Is Fully Finished With A 3rd Bedroom, Featuring Broadloom, Pot Lights, Built-InShelving And A Gas Fireplace, Plus A 3 Piece Washroom And A Large Storage Room. (id:55499)
Exp Realty
31 - 810 Golf Links Road
Hamilton (Ancaster), Ontario
BUNGALOW, townhouse in Ancaster close to shopping, groceries and restaurants. Open Concept. Primary bedroom with ensuite on the main level along with additional bedroom (den) and another 3 piece bath. Laundry closet on main level. Appliances included. Cozy gas fireplace and doors to a lovely deck off the living room. Lower level is finished with a rec room, 3 piece bath, bedroom and bonus room (exercise, office, hobby). New Dishwasher. Status ordered. Custom IKEA cabinets for extra storage. (id:55499)
RE/MAX Escarpment Realty Inc.
12 Barclay Avenue
Kitchener, Ontario
Welcome to 12 Barclay Ave, Kitchenera charming, move-in-ready bungalow in the highly sought-after Forest Hill neighborhood, just steps from St. Mary's Hospital. This prime location offers the perfect balance of convenience and tranquility, with shops, restaurants, parks, and trails all within walking distance, plus quick access to the highway for an easy commute. This home boasts excellent curb appeal, featuring a tidy exterior, a durable HY-Grade steel roof with a 50 year transferable warranty, a spacious driveway, and an oversized detached garage tucked away at the back - ideal for storage, a workshop, or extra parking. Step inside to find a bright, open-concept layout filled with natural light. The spacious living room flows seamlessly into the dinette and kitchen, where beautiful quartz countertops add style and function. The main level offers two generous bedrooms and an updated 4-piece bath, making it perfect for small families, downsizers, or first-time buyers. The finished basement is an incredible bonus, featuring a large rec room, laundry area, ample storage, and even space for a home office and gym. A separate back entrance provides easy access to both the basement and backyard, offering potential for multi-generational living or an in-law suite. Recent upgrades include a new fridge, stove, washer, and dryer (all 2023), Furnace & A/C (2019), Roof (2018). Step outside to your private backyard oasis, where expansive decks, mature trees, and a peaceful ambiance create the perfect setting for entertaining or unwinding after a long day. This is a fantastic opportunity to own a beautiful, move-in-ready bungalow in an unbeatable location. Don't miss out - schedule your showing today! (id:55499)
RE/MAX Twin City Realty Inc.
606 Rathburn Lane
Ottawa, Ontario
Available for rent starting May 1st, is 606 Rathburn Lane. Only 2 years old, this townhome comes unfurnished with a finished basement. Conveniently located next Findlay Creek Shopping Center, 5 golf courses, as well as many kilometers of hiking and bike friendly double track trails. 2 tone kitchen with beautiful bright modern finishes Open floor plan with plank oak hardwood flooring, and large windows 3 bedrooms including a large master bed with an ensuite bathroom 3 bathrooms (2 on the top floor, 1 on the first floor) All bedrooms have large closets, master bedroom has an en-suite bathroom and a walk in closet Finished basement with plenty of storage space Pets allowed. No smoking allowed. Brand new stainless steel appliances including AC Laundry in basement (separate room) 1 car garage with a long driveway. Utilities paid by tenant *For Additional Property Details Click The Brochure Icon Below* (id:55499)
Ici Source Real Asset Services Inc.
240 Cloverleaf Drive
Hamilton (Meadowlands), Ontario
This one is a MUST SEE! Quality, Custom Built, 3524 sq ft, 4+1, 5 bath two storey home with in-law located on a premium conservation lot with no rear or side neighbours. This is a spectacular quality home built by Scarlett homes it features their noteworthy built in bookcases, custom millwork and cabinetry. Oversized windows and coffered ceilings, The 10 ft. ceilings, plenty of natural light and the open concept design bring a large-scale feeling to the main floor. Open entrance and spiral staircase with wrought iron spindles accompany a living and dining room, large custom kitchen with island and large eating area. The family room next to the kitchen allows for great entertaining and flow. Both overlook the newly landscaped back yard oasis. Featuring not only a heated salt water inground pool but also a secondary pool building with bath and shower features. The finished basement offers 2nd beautifully done Kitchen, Family Rm, two Bedroom & 3 pce Bath. Huge extra living space fantastic for entertaining or older kids in-law. Everything done with high quality design and care. This home offers it ALL!! (id:55499)
RE/MAX Escarpment Realty Inc.
711 - 3985 Grand Park Drive
Mississauga (City Centre), Ontario
Luxurious Sun-Filled Split 2-Bedroom Condo, Open concept. Walking Distance To Sq1, Steps To Transit, Across From Shoppers/Staples Plaza, 24 Hour Security. 9Ft Ceiling, Indoor Pool, Gym, Hot Tub, Party Rm. **EXTRAS** S/S Fridge, Ss Stove, B/I Dishwasher, Stacked Washer/Dryer. One U/G Parking Spot And One Locker Space. (id:55499)
RE/MAX Atrium Home Realty
2811 Weston Road
Toronto (Humberlea-Pelmo Park), Ontario
Discover the ultimate opportunity at JKson's Restaurant. With a complete renovation and fully licensed bar, convenient location 401& Weston Rd. This turn key establishment includes all band new kitchen equipment, seating area and dedicated staff. With ample parking in this sought-after area. This is a great opportunity to own your own restaurant. **EXTRAS** Ample private parking. outside storage area. Newly renovated 2700sqft building Liquor license is transferable. Buildingis passed all city codes for a restaurant. (id:55499)
Century 21 Percy Fulton Ltd.
34 Chipmunk Crescent
Brampton (Sandringham-Wellington), Ontario
Modern home situated in a highly desirable neighborhood with numerous upgrades throughout. The excellent layout features designer flooring and a separate living room with bay windows overlooking the front yard. The upgraded kitchen is complete with a sleek quartz countertop and backsplash. The spacious primary bedroom includes a walk-in closet for added convenience. The finished basement provides additional living space. Enjoy stunning curb appeal with an extra-long driveway. This home is ideally located near schools, Highway 410, parks, Chalo Freshco Plaza and more (id:55499)
RE/MAX Realty Services Inc.












