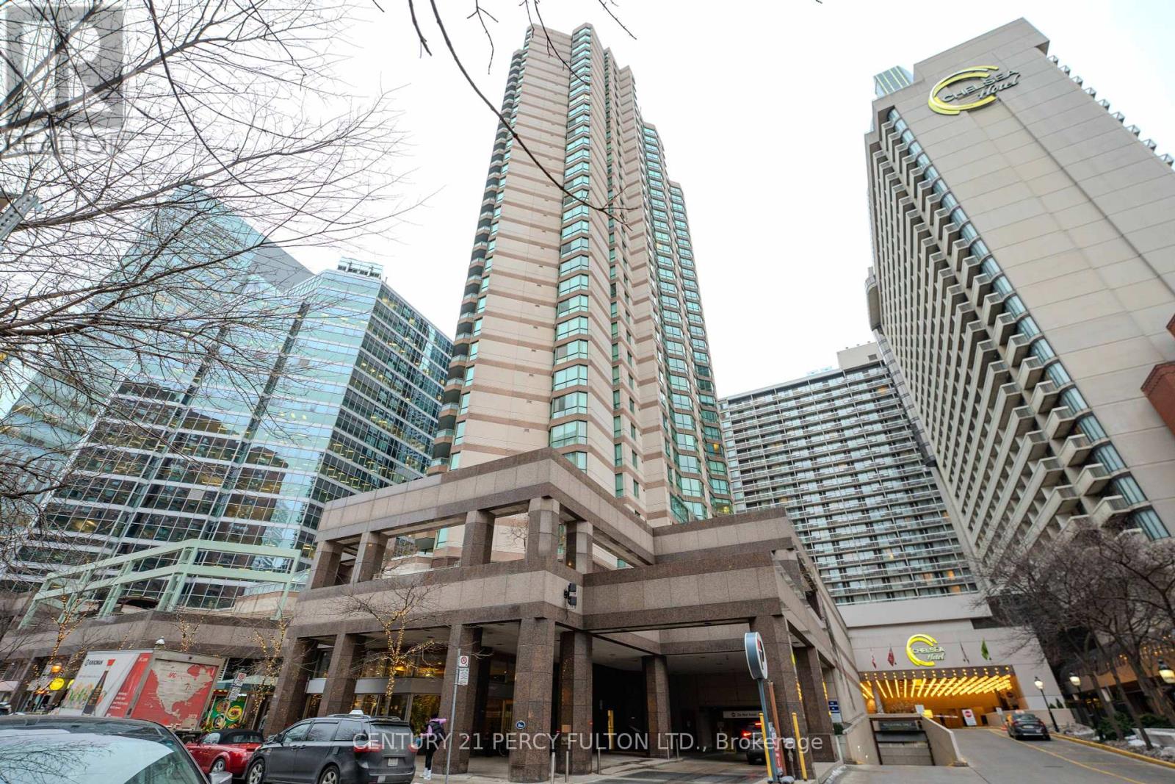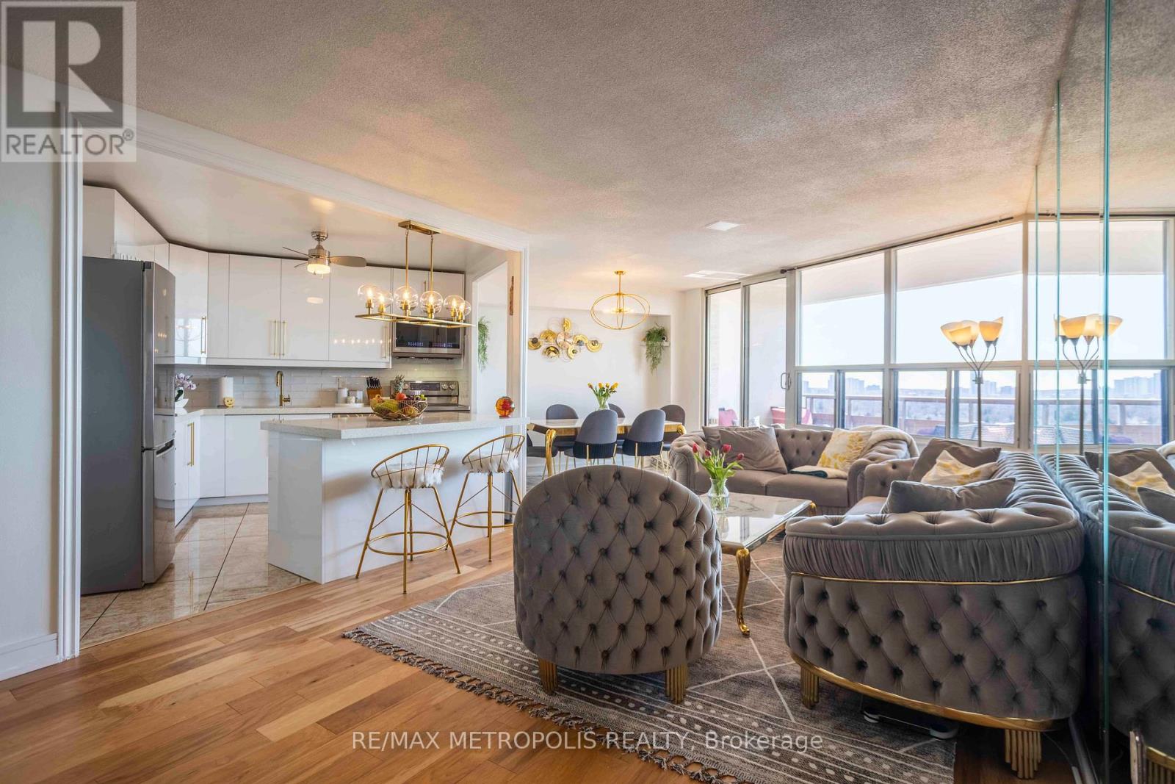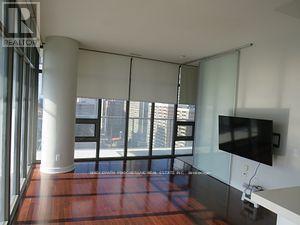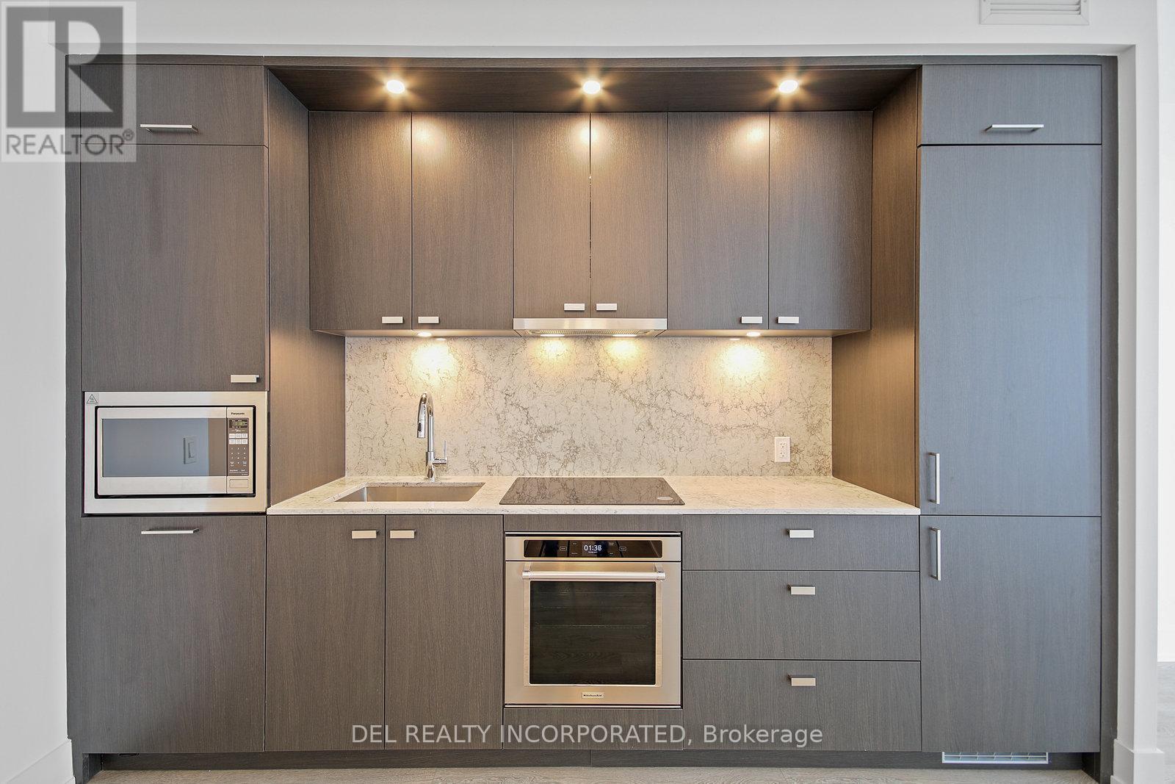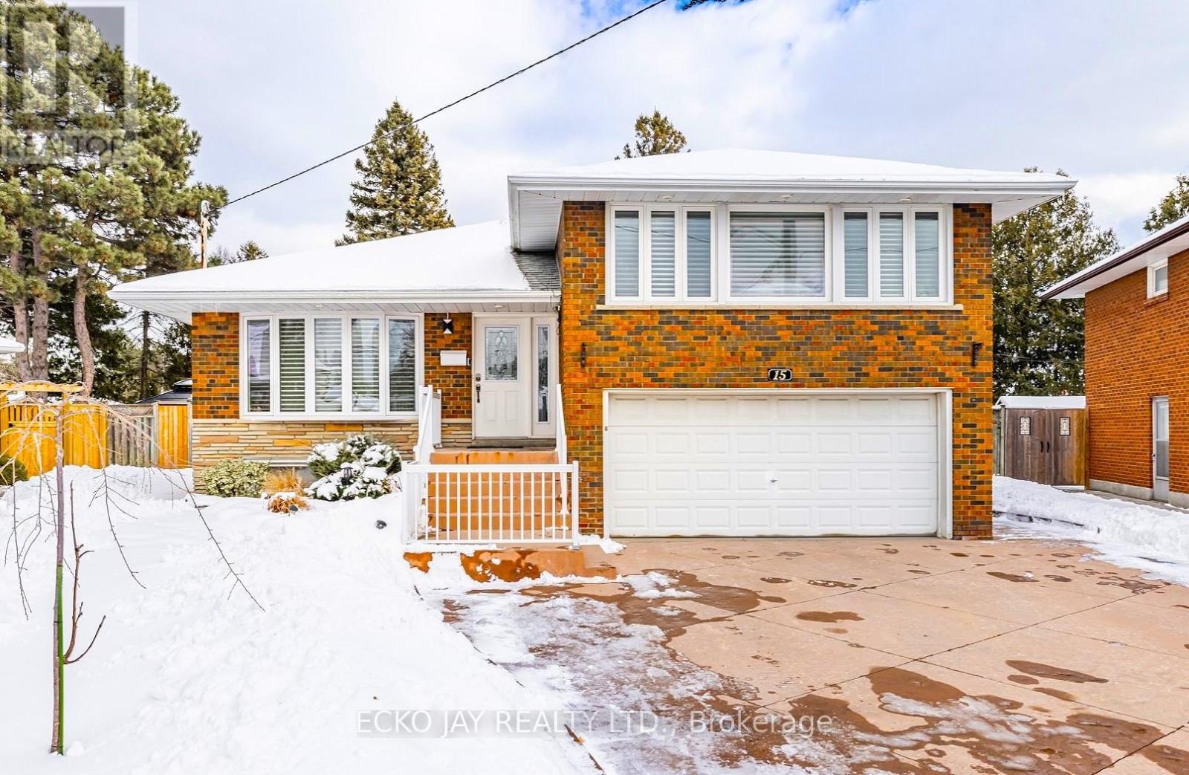2710 - 38 Elm Street
Toronto (Bay Street Corridor), Ontario
Welcome to the prestigious Minto Plaza, ideally situated in the heart of downtown Toronto! This spacious and sunlit 1-bedroom unit is just steps from Dundas Square, the Financial District, top universities, renowned hospitals, the Eaton Centre, and the PATH, offering unparalleled access to the city's best amenities. Freshly painted and featuring updated kitchen cabinetry, granite countertops, and stainless steel appliances, this residence blends style and convenience. Enjoy 24-hour security and an array of premium amenities, including a recreation room, indoor swimming pool, whirlpool, gym, and sauna. Maintenance fees include all utilities and parking. (id:55499)
Century 21 Percy Fulton Ltd.
648 Wellington Street W
Toronto (Niagara), Ontario
Beautifully restored Victorian home with soaring ceilings and thoughtful design in one of Torontos most desirable neighborhoods. Eat-in kitchenequipped with high-end appliances, pantry, and access to the backyard patio. High ceilings continue on the second floor with light-filledrooms.Clawfoot tub adds a touch of vintage to the bathroom. The upper hall family room can easily be transformed into an additionalbedroom.Third floor primary suite features built-in closets, an air conditioning unit, and a 3-piece ensuite with a dedicated makeup area. Stepoutside to your rooftop deck. The finished basement with recreation room has cork flooring and a two-piece bath. One Underground parking spotmeans no snow to deal with!! (id:55499)
Trust Realty Group
Ph01 - 15 Vicora Linkway
Toronto (Flemingdon Park), Ontario
Welcome to this rare and spacious 3-bedroom, 2-bathroom penthouse suite located at 15 Vicora Linkway in Toronto. This beautifully maintained condo unit on the 19th floor features a large, private balcony where you can enjoy the panoramic scenery of unobstructed South views of the Don Valley Park and Toronto skyline. Inside, you'll find a bright and airy open-concept layout with about 1055 sqft of living space, new engineered hardwood flooring throughout, ample storage space and an ensuite laundry. The spacious living room offers an inviting atmosphere with tons of natural sunlight. Adjacent to the living area is a formal dining area with a balcony and kitchen access. The kitchen includes extensive cabinet storage, a walk-in pantry, stainless steel appliances and a large center island that's perfect for meal prep and includes extensive cabinet storage, a walk-in pantry, stainless steel appliances and a large center island that's perfect for meal prep and entertaining. The thoughtfully designed layout of the condo suite features two convenient hallway closets, seamlessly leading from the foyer into the bedroom area. One or more bedrooms can easily be turned into a home office since each room has a large window, providing natural light to boost the productivity of the workplace. Take advantage of the all-inclusive maintenance fee covering utilities (heat, water, hydro) and cable TV. One exclusive parking space and one locker is included. The building amenities include a gym/exercise room, an indoor pool, a parking garage and a sauna. The building is just minutes from schools, parks, shopping, dining, and public transit, including the new Crosstown LRT and Ontario Line along with a quick access to the DVP and Hwy 401. The unit has been lightly renovated and refreshed for the new owners to enjoy. (id:55499)
RE/MAX Metropolis Realty
1905 - 33 'charles Street E
Toronto (Church-Yonge Corridor), Ontario
Amazing 2 Bedroom corner unit available at Casa 1. This unit is approximately 850 sq.ft with 9 foot ceilings, has an open concept layout, upgraded finishes, large centre island with a breakfast bar. Large living/dining room, great for entertaining. Large primary bedroom with a generous sized walk-In closet and a semi en-suite bathroom. Stainless steel appliances and quartz counter tops. This unit also has a 250 square foot wrap around balcony with great panoramic views and lake. Parking and locker are also included in the rent. The building has 5 * star amenities and lockers for receiving packages from online shopping. (id:55499)
Bridlepath Progressive Real Estate Inc.
5303 - 2221 Yonge Street
Toronto (Mount Pleasant East), Ontario
Luxurious Living on the 53rd Floor! Panoramic, uninterrupted views like these are seldom found in Toronto. The epitome of urban luxury, offering a rare amenity: valet parking, a truly elevated convenience for city living. Step into this impeccably designed 2-bedroom, 2-bathroom residence. Offering unmatched privacy and sweeping, unobstructed southeast views of the CN Tower and Lake Ontario from your rare 311 sq ft wrap-around terrace. Bathed in natural light through expansive floor-to-ceiling windows, this suite boasts a preferred split-bedroom floor plan, sleek laminate flooring, and a modern, open-concept kitchen equipped with quartz countertops, ample storage, and premium integrated appliances: Blomberg fridge/freezer, dishwasher, Fulgor convection oven & cooktop, and GE microwave. The generously sized bedrooms offer comfort and flexibility, with the primary suite featuring a walk-in closet and a spa inspired ensuite that serves as your personal retreat. Additional world-class amenities include a rooftop terrace, state-of-the-art fitness club, Spa on Mezzanine, yoga studio, media room, elegant resident lounges, Party Room, Card Room, Movie Theatre & Billiard Table on 6th Floor, 24 Hr Security & more! Location is everything, Walk Score of 95! Steps to the subway, LRT, Farm Boy, boutique shops, trendy restaurants, and top-rated schools including Whitney Jr. PS and North Toronto Collegiate Institute. Bright, functional, luxurious this suite checks every box! (id:55499)
Psr
209 - 664 Spadina Avenue
Toronto (University), Ontario
ONE MONTH FREE* Brand New 2 Bedroom 2 bathroom apartment apartment offers the perfect blend of modern comfort, functional design, and unbeatable location. Step inside and enjoy the warmth of an efficient layout designed for comfortable everyday living. The open-concept living and dining space flows seamlessly, making it perfect for relaxing or entertaining. Brand New kitchen, outfitted with brand-new stainless steel appliances, sleek countertops cooking and cleanup just got easier and more stylish. Located just steps from University of Toronto, St. George campus, Queens Park, Bickford Park, convenient access to the Financial and Entertainment districts and essential transit hubs like St. George and Museum subway Stations, Yorkville district, Cosy restaurants (id:55499)
RE/MAX Premier Inc.
407 - 10 Inn On The Park Drive
Toronto (Banbury-Don Mills), Ontario
AVAILABLE IMMEDIATELY! This luxury 1-bedroom and 1-bathroom condo suite at Chateau at Auberge offers 631 square feet of open living space and 9-foot ceilings. Located on the 4th floor, enjoy your east-facing views from a spacious and private balcony. This suite comes fully equipped with energy-efficient 5-star modern appliances, an integrated dishwasher, contemporary soft-close cabinetry, in-suite laundry, and floor-to-ceiling windows with coverings included. Locker is included in this suite. (id:55499)
Del Realty Incorporated
807 - 47 Mutual Street
Toronto (Church-Yonge Corridor), Ontario
Stunning 2 bedroom, 2 bathroom condo in the heart of Torontos vibrant Garden District Area at Mutual St & Shuter St. This industrial-style unit at Garden District Condos offers 693 sq ft of bright and spacious interior living space, complemented by a 107 sq ft exterior for a total of 800 sq ft. Enjoy breathtaking south-east exposure with floor-to-ceiling windows that flood the space with natural light. Perfectly located steps from TMU, U of T, George Brown College, and the Eaton Centre, this unit offers unbeatable convenience. No parking or locker included. Amenities including: Concierge, Gym, Pet Spa, Meeting Room, Game Room, Kitchen Dining Room, Lounge And Many More. Dont miss your chance to lease this stylish downtown gem! (id:55499)
Dream Home Realty Inc.
3614 - 195 Redpath Avenue
Toronto (Mount Pleasant West), Ontario
Located In The Heart Of The City In The Highly Sought-After Yonge & Eglinton Neighborhood. Open Concept Unit OPEN SPACE, 1 Bath With A Large Balcony And A Locker! Just Steps To World Class Amenities Such As Toronto's New Lrt And Subway, Shopping, Restaurants, Bars, Parks And So Much More. At Your Leisure Your Future Home Is A Walker's Paradise With Excellent Transit And Very Bikeable. Additionally, Enjoy The Broadway Club Which Offers Over 18,000 Sf Of Indoor & Over 10,000 Sf Of Outdoor Amenities Including 2 Pools, Amphitheater, Party Room With Chef's Kitchen, Fitness Centre, Basketball Court, Guest Suites, Roof-Top Lounge With Bbq And More. (id:55499)
RE/MAX Experts
15 Comet Court
Toronto (Victoria Village), Ontario
Beautifully maintained and spacious, this 4+1 bedroom family home offers 3,300 sq. ft. of living space with thoughtful upgrades and large additions. It features a gourmet custom kitchen, skylights, a home office, gym, potential nanny or in-law suite, and a home theatre - perfect for modern living. The property includes a two-car garage with four additional parking spaces, an EV charger, and a large fenced backyard with a stone patio, gazebo, and ample entertaining space. Located at the end of an exclusive cul-de-sac in a highly sought-after neighborhood, it offers a true community feel with easy access to top amenities. TTC service is around the corner, with the future Sloane Station on the Eglinton Crosstown LRT just a 20-minute walk away, and the DVP only five minutes by car. Enjoy nearby big-box retailers, exclusive boutiques, top-rated restaurants at Don Mills, and scenic parks, ravines, and trails, plus tennis courts and the Don River Conservation Area. Families will appreciate proximity to Victoria Village Public School, French immersion options, daycare facilities, and the Toronto Public Library. This location blends convenience and tranquility - just 15 minutes to downtown via the DVP. A truly wonderful place to call home! (id:55499)
Ecko Jay Realty Ltd.
701 - 8 Cumberland Street
Toronto (Annex), Ontario
Welcome to 8 Cumberland in Yorkville, a luxurious condominium situated at the coveted intersection of Cumberland & Yonge, Toronto's most sought-after location. With a perfect walk and transit score, this stunning building places you just steps away from the city's exclusive shops, the best restaurants, and vibrant culture. This 1 bedroom, 1 bathroom unit boasts 10 ft smooth ceilings and white oak laminate flooring throughout. The sleek and modern kitchen features an integrated fridge/freezer and dishwasher, a built-in microwave, beautiful quartz stone countertops, matte wood cabinets, and satin ceramic tile backsplash. Thoughtful upgrades include custom California Closets installed in both the bedroom and foyer, custom roller shades in the living room and bedroom, glass shower door in the bathroom. The bathroom has designer finishes including chrome fixtures, ceramic tiles, and a quartz vanity countertop. Perfectly efficient square floor plan with floor to ceiling windows allow for great furniture layouts and lots of light. **EXTRAS** Fantastic building amenities include a state-of-the-art fitness centre, a stylish party room, and a serene outdoor garden with BBQ area, concierge, and more. (id:55499)
Realty One Group Flagship
3071 Mosley Street
Wasaga Beach, Ontario
EXCLUSIVE 12-UNIT PROPERTY IN A HIGH-DEMAND AREA WITH EXCITING DEVELOPMENT POTENTIAL! Welcome to 3071 Mosley Street. This property is located steps from the water and the new casino, making it an attractive investment. The property is situated on a corner lot with neighbouring vacant land earmarked for teardown and sale. Rezoned for medium density, it provides an opportunity for redevelopment in response to the area's high demand for residential spaces. With a solid cap rate of 6.75%, the property promises a lucrative investment. It comprises 9 single- and 3 double-bedroom units, all with kitchens (12), designed to generate steady rental income. There are no common areas, and tenants are responsible for their own utilities, which keeps operational costs low and maximizes profitability. A detailed profit/loss statement is available for potential buyers, providing insight into the property's financial performance. The property has undergone a seamless transformation from a motel to meet modern residential demands, with an old Phase 1 environmental report (2019) assuring its environmental integrity. The property features an impressive 147.30' frontage on a sizable 0.437-acre lot, offering plenty of space for expansion or additional amenities. Ample parking is available for residents and guests, enhancing its appeal and functionality. Whether you're an experienced investor looking to expand your portfolio or an entrepreneur seeking lucrative opportunities, this property provides an ideal platform for realizing your vision. (id:55499)
RE/MAX Hallmark Peggy Hill Group Realty Brokerage

