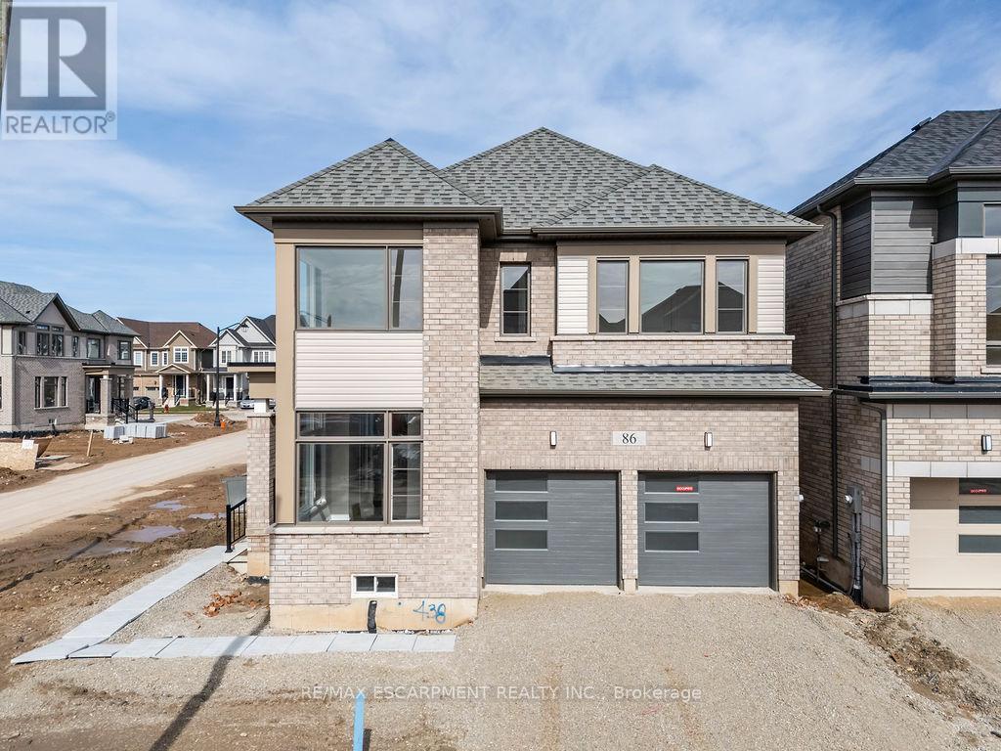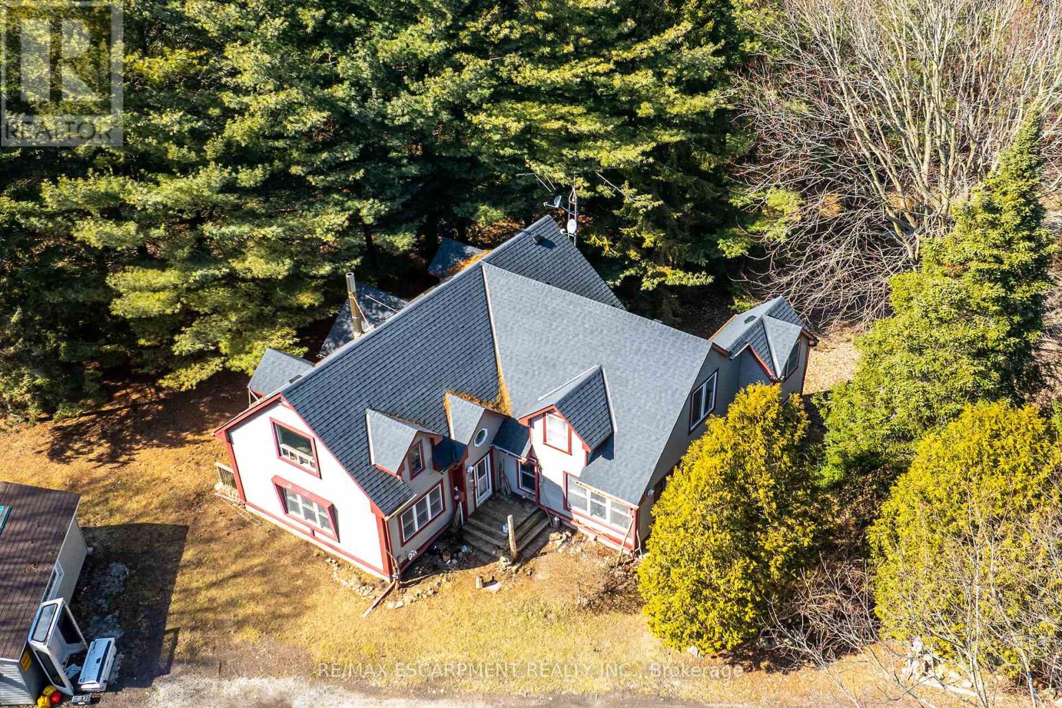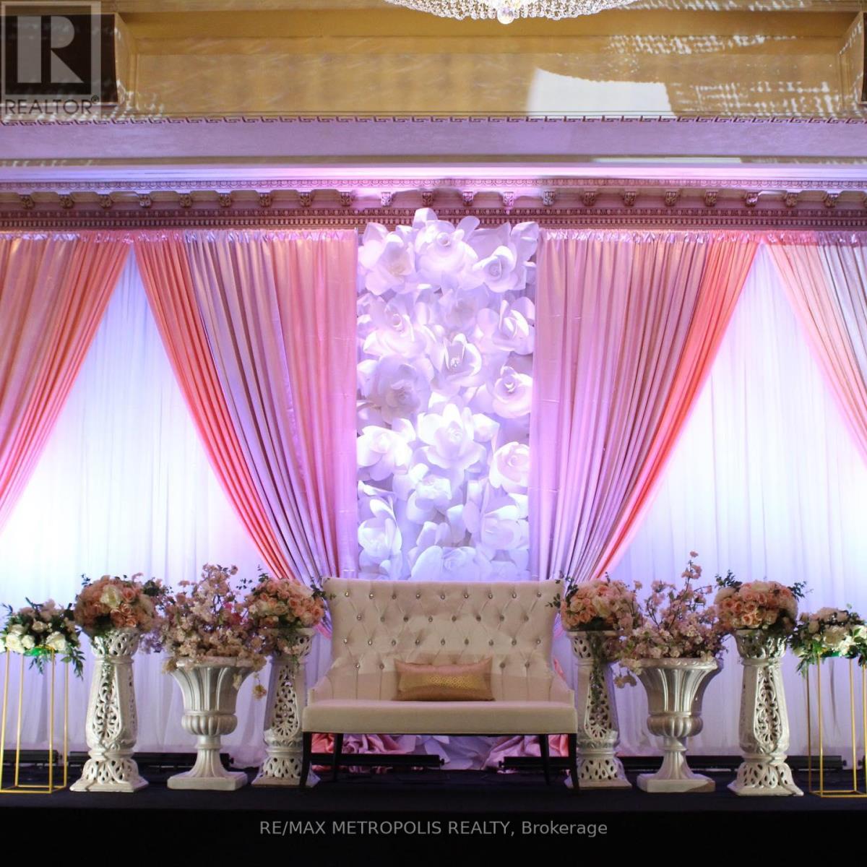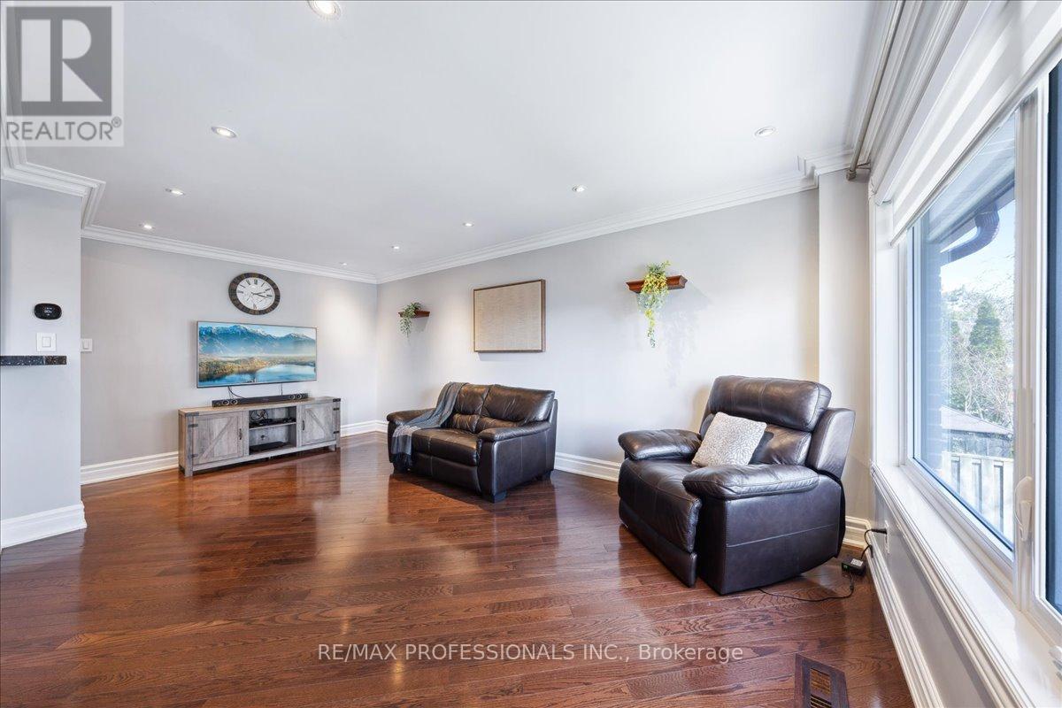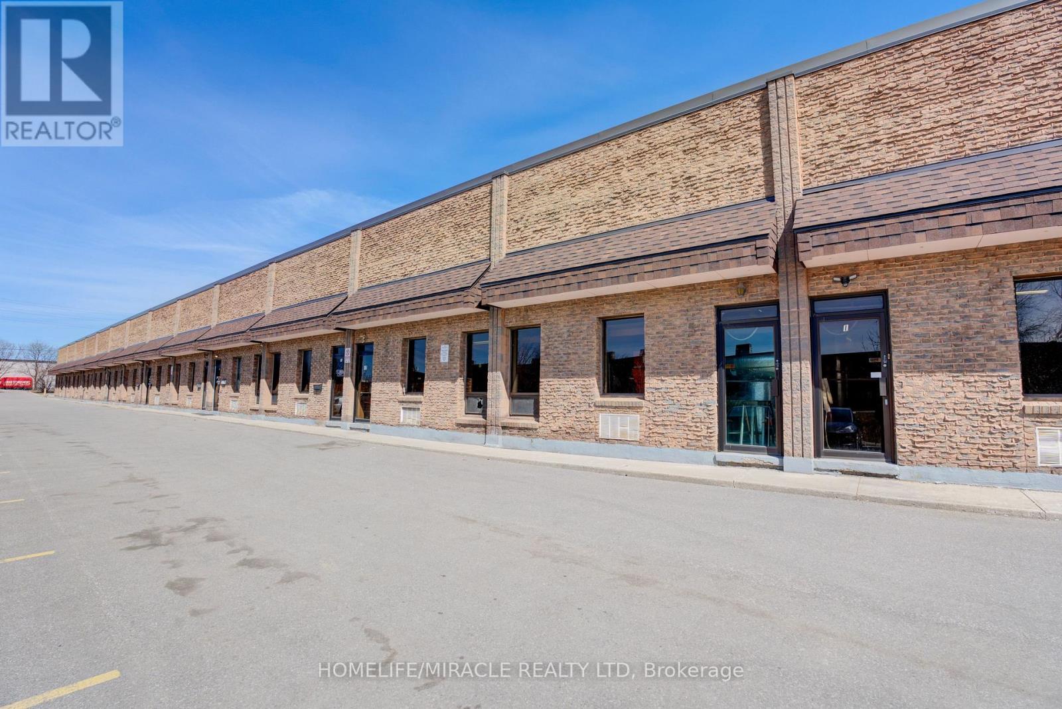86 Player Drive
Erin, Ontario
Welcome to 86 Player Drive, a brand new luxury masterpiece by Cachet Homes in the rapidly growing community of Erin. This stunning corner lot home boasts 2,135 sq ft of modern elegance, featuring 4 spacious bedrooms, 3.5 bathrooms, and soaring 9-foot ceilings on both the main and basement levels. Step inside to discover premium upgrades, including grand 8-foot doors, gleaming hardwood floors throughout, and a beautifully crafted hardwood staircase. The luxurious master suite is a true retreat, offering a spa-like ensuite with heated floors, a high-end soaking tub, and raised vanities for ultimate comfort. The open-concept kitchen is equipped with a gas stove hookup and enhanced by additional pot lights, creating a bright and inviting space. With over $100,000 in upgrades, this home blends style and functionality effortlessly. Enjoy proximity to schools, parks, and shopping centres, making it an ideal choice for families seeking upscale living. Don't miss this exceptional opportunity to own a brand new luxury home in the thriving Erin Glen community! (id:55499)
RE/MAX Escarpment Realty Inc.
1172 North Shore Drive
Haldimand (Dunnville), Ontario
Imagine your own magical Carolinian forest & experience being at "One with Nature"-waking up everyday w/deer, wild turkey & soaring eagles as your closet neighbors. Check out 1172 North Shore Dr. mins SE of Dunnville & L. Erie incs 14.23ac wooded re-treat accessed by hidden lane entering secluded setting where 1.5 stry home is nestled among pines & hardwoods incs pond portaging distance to Grand River. Ftrs uniquely designed main level highlighted w/oak kitchen, dining area, dinette enjoying patio door WO, 4pc bath, MF laundry, den/office or bedroom, living room w/rustic exposed beamed ceiling, wood stove + WO to rear deck & family room boasting 18ft cath. ceilings & open staircase ascends to 3 bedroom upper level. Some interior finishing required. Extras -newer p/g furnace, ext. vinyl siding, 100 amp hydro, 10x20 shed, cistern & septic (id:55499)
RE/MAX Escarpment Realty Inc.
15 Ainslie Street N
Cambridge, Ontario
WOW.. Fully Renovated, Downtown Cambridge Investment Property. Don't miss your chance to own this Well Maintained 2 Storey Commercial + Residential Building in Cambridge City Centre. This Building consists, Two Retail / Office Spaces on the Main Floor and Three (3) Apartments on the Upper Floor. Total Rental Income Upper Level Apt # 1, Apt # 2 and Apt # 3 is $58,500. Office # 1 and Office # 2 Main Floor is $70,800, Total Expenses $37,321.64, Net Annual Income $91,978.36, it has Good Cap Rate of 8.76%. (id:55499)
Ipro Realty Ltd.
101 - 99 Chandos Avenue
Toronto (Dovercourt-Wallace Emerson-Junction), Ontario
Welcome to this breathtaking 2-bedroom, 1-bathroom industrial loft condo located at 99 Chandos Ave, Unit 101, in the vibrant Junction area of Toronto. This incredibly spacious, open-concept unit boasts 11-foot ceilings, bamboo floors, and an abundance of natural light, offering a unique and stylish living experience in one of Toronto's most sought-after neighbourhoods.The condo features two generously sized bedrooms, both with large windows that flood the rooms with natural light and provide ample closet space. The sleek 4-piece bathroom is equipped with modern finishes and high-end fixtures, creating a spa-like atmosphere for your comfort. The expansive, open-concept layout seamlessly connects the living, dining, and kitchen areas, creating a spacious and airy feel. The 11-foot ceilings and bamboo floors enhance the lofts unique charm, while the exposed brick and industrial touches add character and warmth to the space. The modern kitchen comes equipped with stainless steel appliances, including a fridge, stove, microwave, and dishwasher, making it perfect for both everyday cooking and entertaining. Large windows throughout the condo allow natural light to pour in, brightening every corner of the space. Additional amenities include in-suite laundry, central air conditioning, and contemporary lighting fixtures. Parking is included with the unit, offering added convenience in this bustling neighbourhood.This beautifully designed loft condo offers the perfect blend of industrial charm and modern comfort, giving you an exceptional living experience in the heart of the Junction.Book your viewing today and experience urban living at its finest! Pictures are from before the tenants moved in, and current tenants are in the process of moving out. (id:55499)
Right At Home Realty
1501 - 4889 Kimbermount Avenue
Mississauga (Central Erin Mills), Ontario
Fantastic opportunity to live in this beautiful 1 bedroom suite in Papillon Place II! With its modern design & proximity to shopping, dining & recreational options, this is the ultimate urban living experience. The kitchen features sleek cabinetry, stainless steel appliances & granite countertops. For outdoor enthusiasts, nearby parks & green spaces provide the perfect setting for a leisurely stroll or bike ride. With easy access to major highways & public transportation, commuting to downtown Toronto or other parts of the Greater Toronto Area is a breeze. Amenities include 24 hour concierge/security, indoor pool, gym, ample visitor parking & party/games room. Heat, hydro & water included! Fridge, stove, dishwasher, washer/dryer, microwave. Steps to schools, parks, transit, Credit Valley Hospital, Erin Mills Town Centre plus plenty of shopping & dining options. Easy access to hwys. 403, 401 & 407. (id:55499)
Keller Williams Real Estate Associates
2403 Stanfield Road
Mississauga (Dixie), Ontario
Turnkey Decor & Event company. Rental trailer to store all the inventory. Well-established business with over a decade of operation. Excellent industry reputation. Consistent sales and high net profit - easy to boost sales. Business sale includes over $150k in inventory, a commercial van, and a fully optimized Instagram/website with 2000+ monthly visitors. In-house event contract every month at Martial Art Gym. Owner will provide training. They have years of experience planning, arranging, and managing a fully spectrum of social events ranging from reception, wedding, sangeet/haldi, engagement, holiday parties, sweet 16, graduation, baby showers, etc. (id:55499)
Homelife Landmark Realty Inc.
24 - 70 Plains Road
Burlington (Bayview), Ontario
Beautiful New York style brick-and-steel townhouse in Aldershot, Burlington. 2 Bed, 2 Bath. Kitchen with island, dishwasher and all stainless steel appliances. Laundry in suite. Upgrade handscraped hardwood floors. Ground floor entrance with large private deck & backyard access (no maintenance). Private theatre room or additional office/living/family room. Sliding barn doors. Walking distance to Aldershot GO (with parking), LaSalle Marina, Waterfront. Partially furnished (flexible). Reserved Parking Spot in front of door. (id:55499)
Times Realty Group Inc.
5403 - 3883 Quartz Road
Mississauga (City Centre), Ontario
Absolutely Fantastic 2 BR + Den , 2 Full Bathroom-->> featuring breathtaking views. soaring 9-foot ceilings, a cutting-edge kitchen with Quartz countertops, and top-tier stainless steel appliances. The spacious bedrooms exude elegance, accompanied by a versatile den. Gaze upon the unrivaled lake majesty daily. Don't let this once-in-a-lifetime opportunity slip away. Enjoy mornings on the 246 sqft balcony, enhancing your coffee with spectacular views. This property is exclusively available through an assignment sale, offering a state-of-the-art refrigerator, dream stove, quiet dishwasher, and top-notch washer/dryer set. (id:55499)
RE/MAX Real Estate Centre Inc.
53 - 600 Silver Creek Boulevard
Mississauga (Mississauga Valleys), Ontario
Rarely Offered Executive Corner Townhouse with Exceptional Features! Welcome to 53-600 Silver Creek Blvd. This spacious 3-bedroom, 3 bathroom townhouse offers the perfect blend of comfort, convenience, and tranquility. Located on a prime corner lot in a quiet community, you'll enjoy the serenity and privacy that comes with it. Plus, visitor parking is conveniently located right in front and on the side of the home. Direct access to the garage via the foyer, which includes a spacious closet for extra storage. Inside, you'll find beautiful hardwood flooring throughout and elegant crown molding, adding a touch of sophistication. The open-concept layout overlooks a private backyard oasis, creating a seamless flow for both relaxation and entertaining. Luxury touches include a powder room with heated floors and a marble 4-piece bathroom on the second floor. The finished basement is perfect for office, entertainment area, or additional living space. It has ample closet space, a wall -mounted smart TV, a 3-piece bathroom, and a laundry area. The basement also features a walkout to your own private patio, ideal for relaxing or entertaining. Conveniently located, this townhouse is steps to top-rated schools, church, plaza with convenience store, grocery, and restaurants and offers easy access to all major highways, making commuting and family life a breeze. Don't miss out on this rare find-schedule your viewing today! (id:55499)
RE/MAX Professionals Inc.
13 , 14 - 175 Advance Boulevard
Brampton (Steeles Industrial), Ontario
Oversized 4200 SF industrial unit with 18.7 clear height at Dixie & 407 industrial hub, steps to 401. M1 zoning, 1 drive in and 1 dock level door, 53' trailer accessibility. 600 Volt 3-Phase Power. One corner mezzanine, one bathroom, can be combined with units 11 & 12 for total of 8400 sq ft. Ideal for fabrication, automotive, mechanic, truck repair, light manufacturing, automotive, place of worship, Vet clinic, office, etc. Office space includes private offices, bathrooms. This is 2 units (13 & 14) combined as one. Units have no walls separating them. Unit 11 has a large drive through opening. Units 11 and 12 have mezzanines (not included in sqaure footage) and could easily double the square footage with a full Mezzanine. Ample on site parking and overnight parking. (id:55499)
Homelife/miracle Realty Ltd
11 - 175 Advance Boulevard
Brampton (Steeles Industrial), Ontario
Rare opportunity to own a 2,100 sq ft industrial unit in the sought-after Dixie & 407 industrial hub. Prime location with quick access to Highways 410, 401, and 407. Features include 18.7 ft clear height, 1 dock-level door (can easily be converted to a ramp), and 53 trailer accessibility. M1 zoning allows for a wide range of permitted uses such as fabrication, automotive, light manufacturing, trucking, vet clinic, place of worship, or office.Equipped with 600 Volt / 3-Phase Power, a private office, washroom, and corner mezzanine (not included in total square footage).This unit can be combined with Units 12, 13, and 14 for up to 8,400 sq ft of total space. Units 13 & 14 have no dividing walls and Unit 11 (this unit) features a large drive-through opening. Units 11 & 12 include mezzanines that could potentially double the usable space. Ample on-site and overnight parking available. (id:55499)
Homelife/miracle Realty Ltd
3005 Charleston Side Road N
Caledon (Caledon Village), Ontario
Amazing Business Opportunity to Own a One Stop Shop Convenience Store Business in Growing Town of Caledon on One of the Busiest Intersections in Town!! Current Convenience Store Sales Numbers are: Average Monthly Gross: $38,200, Average Weekly Sales Gross: $9,550. Vape: Average Monthly Gross: $7,000, Average Weekly Gross: $1,750. Monthly Lease: $6979. Store Net Profit: $16,663/Month (200k per year- Not Including Vape Sales) --- Amazing Location & Many Recent Renovations Done in Store. Long Lease and Reasonable Rent. Great Local Spot For All W/ Multiple Income Streams & Lots of Room To Grow Sales For the Savvy Entrepreneur!! Also Lots Of Future Development in The Area Make this Opportunity a Solid Investment!! (id:55499)
RE/MAX Hallmark Chay Realty

